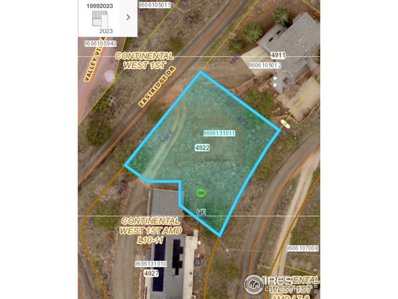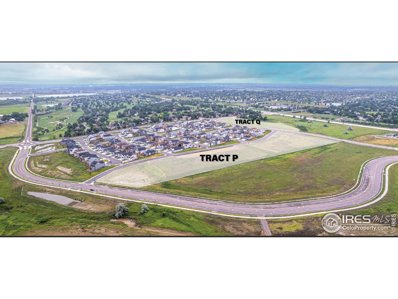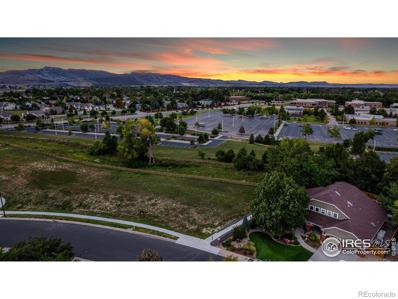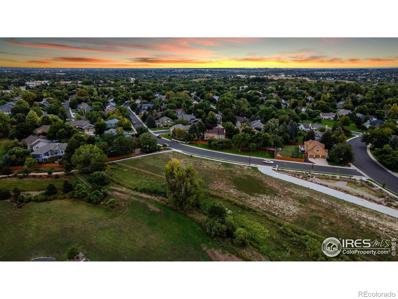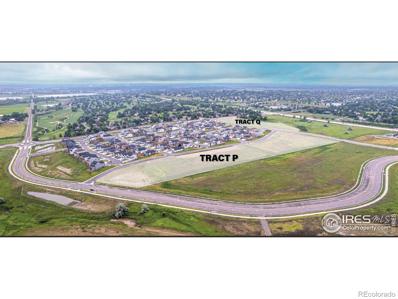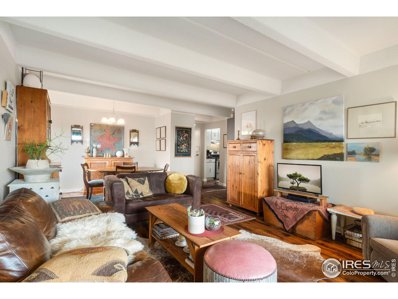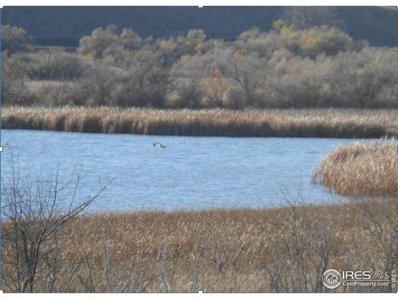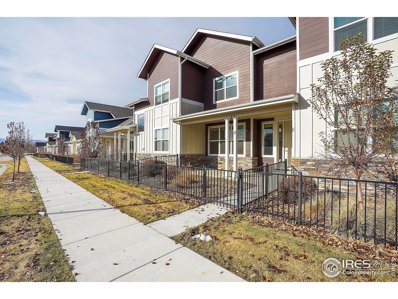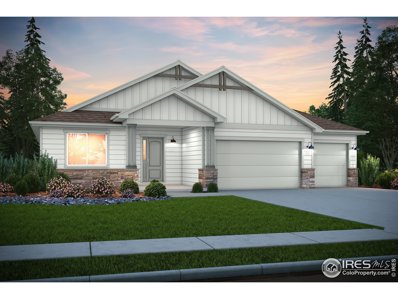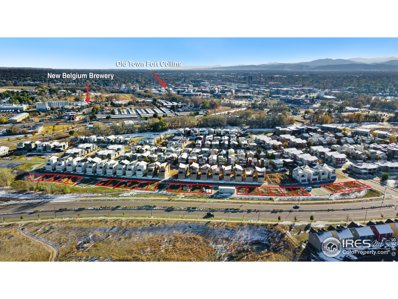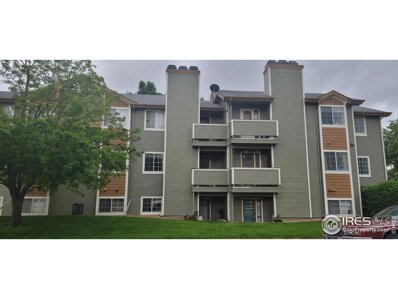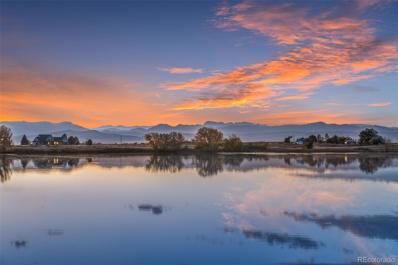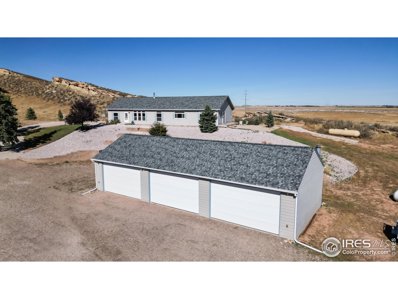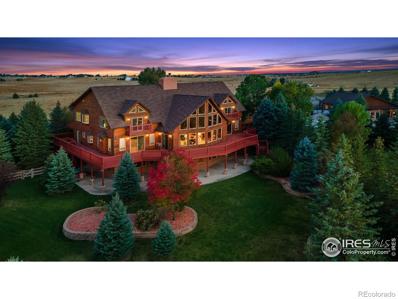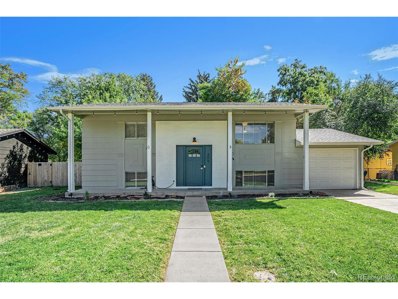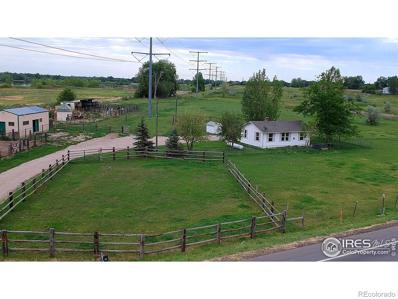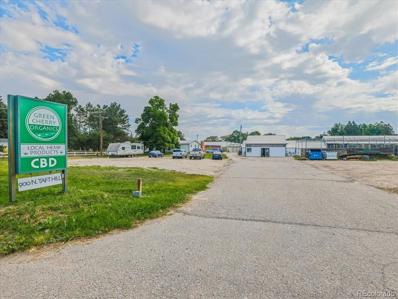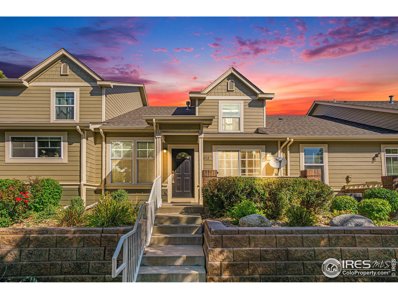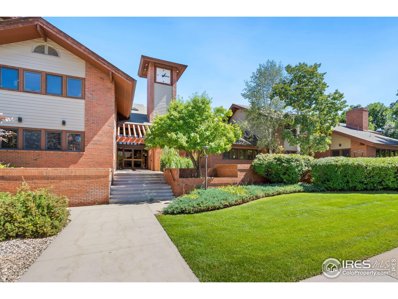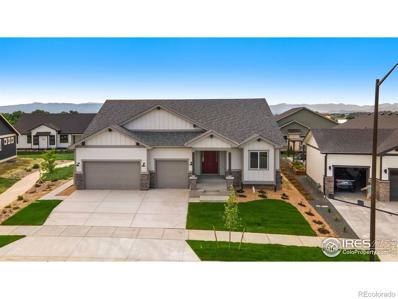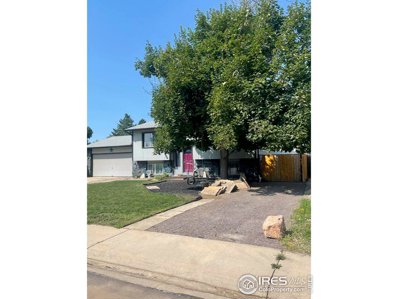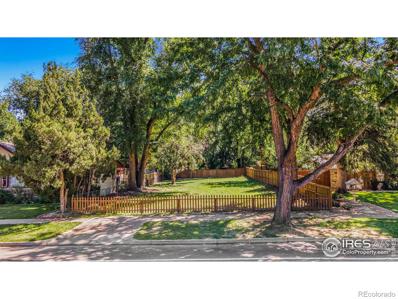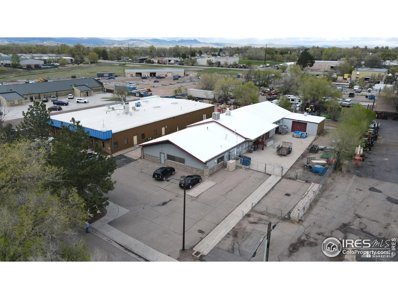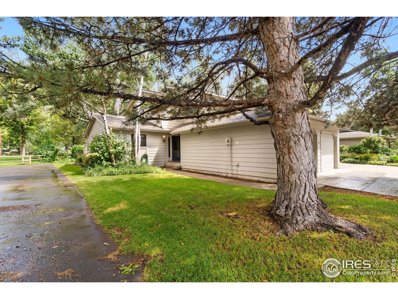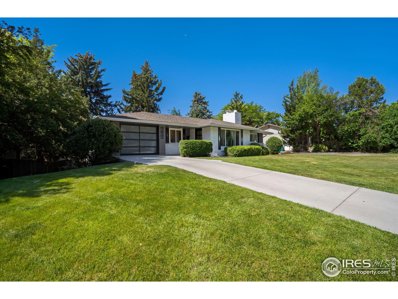Fort Collins CO Homes for Rent
- Type:
- Land
- Sq.Ft.:
- n/a
- Status:
- Active
- Beds:
- n/a
- Lot size:
- 0.2 Acres
- Baths:
- MLS#:
- 1000555
- Subdivision:
- Continental West
ADDITIONAL INFORMATION
Beautiful 0.20 AC building site in the Continental West subdivision, it is the last and only lot in this subdivision. Live and play in the mountains by the lake while being 10 min to town. Lot faces west looking at Horsetooth Rock. Subdivision is nearly surrounded by Horsetooth Reservior, lots of open space for hiking around lake and to swim beach at reservoir. Fort Collins schools with bus stop. Choose from an existing plan, or have us design your dream home. Annual HOA fee covers road maintenance.
- Type:
- Land
- Sq.Ft.:
- n/a
- Status:
- Active
- Beds:
- n/a
- Lot size:
- 10.85 Acres
- Baths:
- MLS#:
- 1000471
- Subdivision:
- Windsor Villages at Ptarmigan
ADDITIONAL INFORMATION
Prime development opportunity in the middle of Northern Colorado! Approved townhome development through the Town of Windsor consisting of 136 units, or an apartment development consisting of 232 units. This property is located in the Poudre R-1 School District. This property is just off the Northeast quadrant of I-25and HWY 392.
- Type:
- Land
- Sq.Ft.:
- n/a
- Status:
- Active
- Beds:
- n/a
- Lot size:
- 0.22 Acres
- Baths:
- MLS#:
- IR1000491
- Subdivision:
- Clarendon Hills, Homestead At Clarendon Hills
ADDITIONAL INFORMATION
Discover the best and most expansive corner lot within the desirable Homestead at Clarendon Hills, offering heightened privacy and exclusivity. This single-family lot epitomizes prime location! Revel in unparalleled views of Arthur's Rock, foothills, and open space from this strategically positioned property. Nestled in the highly sought-after Homestead at Clarendon Hills, this lot borders a wildlife area with native vegetation and is in close proximity to the Cathy Fromme Trailhead. Benefit from seamless access to schools, shopping, the myriad amenities Fort Collins has to offer, and community trails connecting to Old Town Fort Collins and the Front Range. Utilities are prepared at the lot, with buyer responsible for sewer and water taps. Builder Contract required.
- Type:
- Land
- Sq.Ft.:
- n/a
- Status:
- Active
- Beds:
- n/a
- Lot size:
- 0.18 Acres
- Baths:
- MLS#:
- IR1000489
- Subdivision:
- Clarendon Hills, Homestead At Clarendon Hills
ADDITIONAL INFORMATION
This single-family lot epitomizes prime location! Revel in unparalleled views of Arthur's Rock, foothills, and open space from this strategically positioned property. Nestled in the highly sought-after Homestead at Clarendon Hills, this lot borders a wildlife area with native vegetation and is in close proximity to the Cathy Fromme Trailhead. Benefit from seamless access to schools, shopping, the myriad amenities Fort Collins has to offer, and community trails connecting to Old Town Fort Collins and the Front Range. Utilities are prepared at the lot, with buyer responsible for sewer and water taps.
- Type:
- Land
- Sq.Ft.:
- n/a
- Status:
- Active
- Beds:
- n/a
- Lot size:
- 10.85 Acres
- Baths:
- MLS#:
- IR1000471
- Subdivision:
- Windsor Villages At Ptarmigan
ADDITIONAL INFORMATION
Prime development opportunity in the middle of Northern Colorado! Approved townhome development through the Town of Windsor consisting of 136 units, or an apartment development consisting of 232 units. This property is located in the Poudre R-1 School District. This property is just off the Northeast quadrant of I-25and HWY 392.
- Type:
- Other
- Sq.Ft.:
- 977
- Status:
- Active
- Beds:
- 2
- Year built:
- 1970
- Baths:
- 1.00
- MLS#:
- 1000318
- Subdivision:
- PARK LANE TOWERS CONDO
ADDITIONAL INFORMATION
Lifestyle, location, and virtually maintenance free living are some of the things that come to mind when entering 415 S Howes St N1009. This warm and inviting condo overlooks a truly breathtaking panoramic view of Old Town Fort Collins. This exceptionally maintained residence is within a short distance of nearly everything that Old Town has to offer, from top notch entertainment to restaurants & groceries, this is truly an opportunity to live directly in the center of it all. As you ride up the elevator and enter the condo, go inside and notice the exquisite features such as like new hardwood floors, designer ceilings and highly functional layout that even includes a large storage room on the main level and private underground parking space. Don't be intimidated by the HOA, as it includes full time management, security, a plethora of amenities including: pool, hot tub, workout facility, sauna and more as well as all exterior maintenance, ALL utilities, cable/internet and heating/cooling system repairs/installs, this building is truly designed with peace of mind as a top priority.
$450,000
3 Codell Ct Fort Collins, CO
- Type:
- Land
- Sq.Ft.:
- n/a
- Status:
- Active
- Beds:
- n/a
- Lot size:
- 35.29 Acres
- Baths:
- MLS#:
- 1000217
- Subdivision:
- /160869 - S16 - T08 R69
ADDITIONAL INFORMATION
35.29 acres of raw land that is private and secluded with some amazing views! Located just 5 miles north of Old Town Fort Collins. Water lines and electric to the property line. Next to 100 acre Curtis Lake. Zoned "Open" in Larimer County. Same owner owns the the three adjoining 35 acre vacant land parcels to the west, so this land could be combined with those for 140 acres of peace and solitude!
- Type:
- Other
- Sq.Ft.:
- 1,517
- Status:
- Active
- Beds:
- 3
- Lot size:
- 0.04 Acres
- Year built:
- 2019
- Baths:
- 3.00
- MLS#:
- 1000205
- Subdivision:
- Trail Head Filing 2
ADDITIONAL INFORMATION
Welcome to 3348 Green Lake Dr #2! This 2-story townhome is situated on the north east side of Fort Collins, conveniently located near I-25 and less than 15 minutes to Old Town, grocery shopping, and entertainment. Built in 2019, this home still feels new! Large south facing windows in the living room allow the Colorado sunshine to brighten your home all day. On the main floor you'll find an open concept with a living room, dining area, and kitchen that features stainless steel appliances, grey granite counters, grey tile backsplash, and white cabinets. A powder bath and closet for storage finish out the space. Upstairs are the 3 bedrooms, 2 spare and one primary. One of the spare bedrooms features luxury vinyl plank flooring and the other two are carpeted. There is a 3/4 bathroom in the primary bedroom which features a large walk-in shower and dual vanity with lots of cabinet space for storage. A walk-in closet in the primary bedroom offers lots of space for storage and clothes. The community includes a playground and small bike track and is close to the Poudre Trail or the Poudre Whitewater Park. The seller is offering $7,500 for a buyer to use for a rate buy-down or help with closing costs.
- Type:
- Other
- Sq.Ft.:
- 3,373
- Status:
- Active
- Beds:
- 5
- Lot size:
- 0.15 Acres
- Baths:
- 3.00
- MLS#:
- 999768
- Subdivision:
- Sonders Fort Collins
ADDITIONAL INFORMATION
The Sophia 55 by Bridgewater Homes! This beautiful ranch style home has 4 beds, plus office (or 5th bed), 3 baths and a 75%+ finished walk-out basement with wet bar! Quality construction with 2'x6' exterior walls. This inviting open floor plan features - engineered hardwood floors, upgraded gourmet kitchen, slab quartz counters, cabinets by Tharp, induction range, double ovens, stainless steel appliances, walk-in pantry, gas fireplace. Large master suite with luxury 5pc bath & walk-in closet. Front Yard Landscaping, 13'x18' covered deck, outside fireplace & oversized 3 car garage. All Bridgewater Homes include a refrigerator, humidifier and AC!
$4,600,000
0 Emmaus Ln Fort Collins, CO
- Type:
- Land
- Sq.Ft.:
- n/a
- Status:
- Active
- Beds:
- n/a
- Lot size:
- 3.5 Acres
- Baths:
- MLS#:
- 999646
- Subdivision:
- Old Town North
ADDITIONAL INFORMATION
24 developed, townhome lots for sale in Old Town North. Zoning allows for 2 units per lot allowing for 48 total units. Lots configured such that 12 separate buildings can be built. Preliminary plans are available upon request. Just a short half a mile to New Belgium Brewery and less than a mile to Old Town Square! Seller Financing Available.
- Type:
- Other
- Sq.Ft.:
- 798
- Status:
- Active
- Beds:
- 2
- Lot size:
- 0.13 Acres
- Year built:
- 1984
- Baths:
- 2.00
- MLS#:
- 999139
- Subdivision:
- Sunstone
ADDITIONAL INFORMATION
Walk to CSU! This is a great location for CSU Students! Main Floor condo with 2 bedrooms and 2 full baths. Large living room with wood-burning fireplace and walk-out patio. Large kitchen with all appliances and breakfast bar. Laundry in the unit. Low HOA includes trash, water/sewer, exterior maintenance, and insurance! This has a great rental history too!
- Type:
- Land
- Sq.Ft.:
- n/a
- Status:
- Active
- Beds:
- n/a
- Lot size:
- 35 Acres
- Baths:
- MLS#:
- 7667835
- Subdivision:
- N/a
ADDITIONAL INFORMATION
Work / live! Escape to your own 35-acre sanctuary, where dreams take root amidst awe-inspiring water and mountain panoramas. This pristine canvas offers endless possibilities for your vision to flourish. Well or Water Tap, REA Elec. Septic. Water share available to purchase for irrigation. Suitable for 1 home and outbuildings. WATER SHARES AVAILABLE TO PURCHASE. With ample acreage, you have the freedom to design expansive gardens, or even your own private vineyard. Create an oasis that reflects your unique style and passions. The property comes with essential utilities just off the property, ensuring a smooth transition from blueprint to reality. Road access is well-maintained, guaranteeing convenience while preserving your privacy. Seize this rare chance to own a slice of paradise. Inquire now and turn your dream into a legacy. NO METRO! AG TAXES! ELCO water will sign off for a well! No Subdivision!
$1,040,000
13220 Horse Creek Rd Fort Collins, CO 80524
- Type:
- Other
- Sq.Ft.:
- 2,290
- Status:
- Active
- Beds:
- 4
- Lot size:
- 35 Acres
- Year built:
- 2005
- Baths:
- 3.00
- MLS#:
- 998400
- Subdivision:
- Horsecreek Park
ADDITIONAL INFORMATION
Welcome to your very own slice of paradise in the foothills! This ranch-style 4 bedroom 3 bathroom home offers the perfect blend of country living and natural beauty just a short drive to Old Town Fort Collins for dining, shopping, and entertainment. Nestled on a spacious 35-acre lot in the serene Horse Creek neighborhood with 360 Degree views, this property is a rare find. As you enter, you'll be greeted by a spacious and open floor plan that connects the living, dining, and kitchen areas. The abundant natural light creates an inviting and airy atmosphere. The kitchen boasts significant countertop space, black stainless steel appliances, ample storage, and a large center island. Whether you're hosting a dinner party or preparing a family meal, this kitchen has it all. The warm and inviting family room with a wood burning stove is the perfect place to unwind. The primary suite features a walk-in closet and a spa-like ensuite bathroom with a soaking tub and separate shower. Step outside to a picturesque backyard with a large deck, perfect for dining and entertaining. The property also includes plenty of space for gardening and enjoying the great Colorado outdoors. Spacious 6 Car heated Detached Garage for car enthusiasts. Bring your Boats, RV's or additional vehicles. Situated in the highly desirable Horse Creek neighborhood, you'll enjoy peace and privacy. Close to outdoor recreation including Hiking, Biking, Boating and Fishing opportunities. Don't miss your chance to own this idyllic Fort Collins retreat. Schedule a showing today and experience the perfect blend of modern comfort and natural beauty at 13220 Horse Creek Rd. Starlink High Speed Internet available. Seller is open to 2-1 Interest Rate BUYDOWN.
- Type:
- Single Family
- Sq.Ft.:
- 13,402
- Status:
- Active
- Beds:
- 5
- Lot size:
- 35 Acres
- Year built:
- 2004
- Baths:
- 10.00
- MLS#:
- IR998255
ADDITIONAL INFORMATION
Immerse yourself in opulent living at this sprawling estate on 35 pristine acres in Colorado. This luxurious property spans an impressive 13,845 sq ft, promising an unparalleled experience of sophistication and comfort. Revel in breathtaking mountain views and impeccable architectural details that define every inch of this grand residence.The chef's kitchen, a culinary dream with Wolf and Subzero appliances, offers abundant counter space and exquisite cabinetry. With 5 expansive bedrooms and 10 bathrooms, including a state-of-the-art theatre room, spacious family/game room, and versatile dining spaces, this estate provides ample room for both relaxation and entertainment.The expansive wrap-around deck takes in panoramic mountain views, turning every sunrise and sunset into a memorable event. A glistening heated pool awaits, complemented by a 1,074 sq ft pool house featuring a 2-car attached pool house garage. Equestrian enthusiasts will find delight in the heated barn, featuring 4 horse stalls, a workshop, office, and bathroom across 3,825 sq ft.With an attached 4-car garage to the main house and meticulous landscaping, this property epitomizes luxury living just North of Fort Collins. Experience a life of unparalleled elegance, where every detail has been carefully curated for your utmost comfort. Welcome home to a sanctuary of sophistication and leisure. Discover your dream lifestyle in this exquisite Colorado estate.
- Type:
- Other
- Sq.Ft.:
- 1,584
- Status:
- Active
- Beds:
- 4
- Lot size:
- 0.21 Acres
- Year built:
- 1965
- Baths:
- 2.00
- MLS#:
- 9788866
- Subdivision:
- Thunderbird
ADDITIONAL INFORMATION
You'll enjoy a nearly new interior as the majority of the home has been remodeled over the past few years. Start with the look and feel of luxurious wide plank LVP flooring throughout the entire home, offering durability and easy maintenance. The kitchen has been beautifully remodeled and boasts quartz countertops, single basin sink and stainless steel appliances, making cooking a pleasure. The kitchen island is perfect for meal preparation and provides an open flow to the family room, making it easy to stay connected while cooking. Both bathrooms have been remodeled, featuring custom tiled showers that add a touch of luxury to your daily routine. With 2 living spaces, upstairs and downstairs, there is plenty of room to enjoy company or just get some alone time whenever you need it. The large laundry/mud room has plenty of room for storage and boasts a washer and dryer along with access to the backyard. Step outside the kitchen onto the back deck, perfect for outdoor grilling. The large lot features mature landscaping and a sprinkler system, creating a serene outdoor space that's easy to maintain. The south-facing backyard ensures ample sunlight and warmth, ideal for gardening and outdoor activities. Enjoy year-round comfort with AC and a new furnace to keep you cozy in the winter months. The upgraded electrical system ensures reliability and accommodates modern technology needs. Your health and safety are a top priority with an active radon mitigation system in place. The spacious single car garage provides ample storage space for your vehicle and belongings. Located in the highly sought after Poudre School District this home is truly a gem.
- Type:
- Single Family
- Sq.Ft.:
- 655
- Status:
- Active
- Beds:
- 2
- Lot size:
- 5.17 Acres
- Year built:
- 1937
- Baths:
- 1.00
- MLS#:
- IR996947
ADDITIONAL INFORMATION
Sweet 5.17 acre horse property. Quaint owners cottage has 2 bed, 1 full bath, large living room, laundry hookups, & bright kitchen. 480 Sq Ft outbuilding w/concrete floor & electric. Great horse set up, four 11X10 loafing sheds w/fenced runs for individual horse boarding, addl 10X30 loafing shed w/large run can accommodate multiple horses. Fenced corral and pasture spaces. Part of this property is in a flood plain - buyer to verify
$4,900,000
900 N Taft Hill Road Fort Collins, CO 80521
- Type:
- Industrial
- Sq.Ft.:
- 91,848
- Status:
- Active
- Beds:
- n/a
- Lot size:
- 6 Acres
- Year built:
- 1972
- Baths:
- MLS#:
- 9410090
ADDITIONAL INFORMATION
This great property offers a Buyer a wide variety of secure, flexible space to meet their production and or storage needs; and offers numerous opportunities for buyers looking for an affordable property with a fantastic location. The Property is 6 acres and is within minutes of Old Town Fort Collins and the main campus at Colorado State University. There is approximately 82,100 sq. ft. sq. ft. of U.S.D.A. certified organic greenhouse. A portion (20,750 sf) of the greenhouse is currently leased to an Orchid tenant. The U.S.D.A. organic greenhouse is versatile enough to provide a tenant with cut flower production, mycology production, bedding plant production, food and wellness crop production, or HEMP production, as well as other areas for agricultural and horticultural research and development. The property also offers a 900 sq. ft. masonry retail building, a 700 sq. ft. FDA/ CGMP Laboratory, as well as a manufactured home on a permanent foundation with 6 bedrooms and 4 bathrooms. In addition, there are approximately 2.0 acres of fenced outdoor storage area on the property for future buildout of greenhouse expansion and or outdoor storage. Ideal 1031 Exchange Property for Investors that need to place 1031 exchange funds to preserve capital gains tax. Come tour this versatile tremendous opportunity in Ft. Collins CO.
- Type:
- Other
- Sq.Ft.:
- 1,339
- Status:
- Active
- Beds:
- 2
- Year built:
- 2002
- Baths:
- 3.00
- MLS#:
- 996570
- Subdivision:
- Harvest Park
ADDITIONAL INFORMATION
Welcome to this beautiful townhome, so much has already been done for you! Brand new interior paint and carpet throughout. All new kitchen appliances as of 2023. New A/C and Furnace as of 2020. Each bedroom has it's own full bath. Upstairs is a loft area for office space etc. Two car attached garage. Dining area off the kitchen, living room offers vaulted ceilings. This home is ready to move right into with an unfinished basement for your creativity.
- Type:
- General Commercial
- Sq.Ft.:
- 1,770
- Status:
- Active
- Beds:
- n/a
- Lot size:
- 0.04 Acres
- Year built:
- 1987
- Baths:
- MLS#:
- 996037
- Subdivision:
- Stuart Professional Park
ADDITIONAL INFORMATION
Great location, great parking, elevator, well maintained, kitchen, bathroom, great condition. Basement storage. Floor plan on brochure. Current tenants may stay or vacate.
Open House:
Thursday, 11/28 10:00-6:00PM
- Type:
- Single Family
- Sq.Ft.:
- 3,754
- Status:
- Active
- Beds:
- 5
- Lot size:
- 0.16 Acres
- Year built:
- 2023
- Baths:
- 4.00
- MLS#:
- IR995078
- Subdivision:
- Sonders Fort Collins
ADDITIONAL INFORMATION
Ready Now!! The Hamilton by Bridgewater Homes! This spacious, ranch style home has 5 beds 3.5 baths and a 50% finished basement! Quality construction w/2x6 exterior walls & inviting open floor plan. Interior features, engineered hardwood floors on the main floor, upgraded gourmet kitchen, slab granite and quartz counters, cabinets by Tharp, stainless steel appliances, gas range/hood, double ovens, walk-in pantry, gas fireplace, spacious master suite with luxury 5pc bath and large walk-in closet, humidifier & AC. Front and Back Yard Landscaping, 10'x23' covered patio & oversized 3 garage. Ready Now!
$600,000
825 Pear St Fort Collins, CO 80521
- Type:
- Other
- Sq.Ft.:
- 1,755
- Status:
- Active
- Beds:
- 4
- Lot size:
- 0.17 Acres
- Year built:
- 1978
- Baths:
- 2.00
- MLS#:
- 994467
- Subdivision:
- Overland
ADDITIONAL INFORMATION
Seller offering a $15K Seller Concession for Buyer to use as desired. You will appreciate that Seller is currently working on upgrades...upper level paint, stairs. Upper level stair wall has barn doors being added. Newer dishwasher, electric panel, hot water heater. Five year old sump pump. New upper level wood flooring recently installed. Being sold AS IS. Close access to restaurants, King Soopers grocery store. Fully fenced back yard. No HOA! Seller will need a Post Closing Occupancy Agreement to find a replacement home. Free appraisal for Buyer with preferred lender. Temporary wall downstairs shown in the floor plans is removed which extends the family room! Added gravel parking and fence gate on North side of house to back yard accommodating for 6 additional parking spaces! See floor plans to see this layout. Two hour showing notice needed for Seller to accommodate children and pets, thank you. Come and see!!
- Type:
- Land
- Sq.Ft.:
- n/a
- Status:
- Active
- Beds:
- n/a
- Lot size:
- 0.16 Acres
- Baths:
- MLS#:
- IR994449
- Subdivision:
- Westside
ADDITIONAL INFORMATION
This is a unique opportunity to build your very own custom home in the desirable Westside neighborhood of Fort Collins. This property has been prepped for re-development and awaits the next visionary who wants to live in one of the most desirable neighborhoods in town. The original home was torn down and the remaining hole was backfilled and compacted with clean fill dirt. An existing credit will be applied by the city for the water/sewer tap fees for future development. Inquire with the City of Fort Collins to confirm. The gas connection has been capped and is at the sidewalk and also ready to be reconnected for the next home. Per the City of Fort Collins, the NCM zoning district permits carriage houses pending approval via a Type 1/Administrative Review and would be treated as an additional dwelling unit. Alley access allows for rear entrance to a carriage house or garage. From this property, you are only a leisurely stroll or mellow bike ride from downtown where you'll find a wide array of coffee shops, breweries, restaurants, entertainment, night life and more. Just up the street is the Wood Street connection to the Poudre River Trail providing miles of trails, access to natural areas, the Poudre River and places to bike, run or walk. This property is conveniently nestled between City Park and Lee Martinez Park offering recreational opportunities, golf, playgrounds The Farm at Lee Martinez Park and the popular Food Truck Rally in the summer at City Park. This is an amazing and rare opportunity to buy a vacant lot in Old Town Fort Collins. Come see the potential for yourself.
$1,550,000
120 Hemlock St Fort Collins, CO 80524
- Type:
- General Commercial
- Sq.Ft.:
- 8,149
- Status:
- Active
- Beds:
- n/a
- Lot size:
- 0.64 Acres
- Year built:
- 1966
- Baths:
- MLS#:
- 992846
- Subdivision:
- Riverside Park
ADDITIONAL INFORMATION
Just blocks from Old Town Fort Collins, North College Avenue is a place of opportunity. With approximately 40% of new residential growth in the City occurring in this northerly area and College Avenue being the major thoroughfare, this commercial corridor is the premier infill and redevelopment location for North College Avenue. This property features an additional 1,000 SF of storage space (not included in sale price/SF), a fenced yard, five overhead doors including an interior overhead door, and a dedicated paved parking lot.
- Type:
- Other
- Sq.Ft.:
- 1,603
- Status:
- Active
- Beds:
- 3
- Lot size:
- 0.09 Acres
- Year built:
- 1979
- Baths:
- 3.00
- MLS#:
- 992743
- Subdivision:
- Warren Shores, Jamestown
ADDITIONAL INFORMATION
Wonderful end-unit townhome, backs to open space, adjacent to lake trails, private quiet setting featuring 3bd, 3ba, 2-car garage, low maintenance townhome, nestled in highly desirable North Shore subdivision of Warren Lake, backing to the amazing Warren Park! Seller willing to contribute towards Buyer 2-1 Buydown on interest rate or credit towards HOA payments. Private end-unit, private back yard area, partially fenced, nicely landscaped complete w/an enjoyable deck, perfect master balcony overlooking park with views of the lake, great back patio, & outdoor space w/park views! Two primary bedrooms! New carpet, New interior paint, front deck freshly painted, Minka fans, 2 fireplaces & upgraded features throughout. Perfect open floor plan, wood flrs, lots of natural light, comfortable kitchen, newer appliances, newer counters, modern features/fixtures, & much more. Gorgeous finishes including Quartz & wood floors. Upstairs features 2 bedrooms, including the luxurious primary suite w/ cozy fireplace, perfect desirable open concept. Spacious living room w/ fireplace, great for entertaining. Lots of privacy, pride of ownership shows throughout, lots to see! Great living room w/ open dining & kitchen area. Inviting deck expands into the oversized private backyard, great for entertaining, playing or just relaxing. Established welcoming community, ready to go! Amazing neighborhood, backs to park, next to Warren Lake, full lake rights, paddle board, kayak, fish all day long, walking/riding trails, so much to do & more. Watch the eagles & pelicans as you stroll along the shore of Warren Lake. Enjoy! Located in the highly popular Warren Lake area of Fort Collins, easy access to the foothills, lots of parks, Horsetooth Reservoir, Mason corridor, Old Town, CSU, I-25, shopping, services, & all of Northern Colorado. Poudre School District. Minimal HOA for low maintenance. These amazing homes don't come available often, this is a must see! Come by today!
- Type:
- Other
- Sq.Ft.:
- 3,024
- Status:
- Active
- Beds:
- 4
- Lot size:
- 0.2 Acres
- Year built:
- 1964
- Baths:
- 4.00
- MLS#:
- 992015
- Subdivision:
- University Acres
ADDITIONAL INFORMATION
MOVE IN READY! Stunning fully remodeled ranch home with a finished walk-out basement located in sought-out mid-town Fort Collins. This home features a modern design and quality craftsmanship throughout. On the main level you'll fall in love with the beautiful wood flooring, natural light, open kitchen with all new SS appliances, single basin sink, quartz countertops, tile backsplash, pendent lighting, and large dining room great for hosting. Owner's suite has large walk-in closet and gorgeous new bathroom. Cozy up and enjoy the fireplace on the main level or basement on a cold snowy Colorado day. Downstairs offers a large family room, rec room, large laundry room with ample storage, 2 additional bedrooms and full bath. Step outside to enjoy the Large private backyard with mature landscaping and storage shed. This amazing home is blocks aways from Poudre Valley Hospital, minutes away from CSU, Downtown Fort Collins, I-25 and more. New AC, new hot water heater, radon mitigation system, nothing has been untouched. A definite must see!
| Listing information is provided exclusively for consumers' personal, non-commercial use and may not be used for any purpose other than to identify prospective properties consumers may be interested in purchasing. Information source: Information and Real Estate Services, LLC. Provided for limited non-commercial use only under IRES Rules. © Copyright IRES |
Andrea Conner, Colorado License # ER.100067447, Xome Inc., License #EC100044283, [email protected], 844-400-9663, 750 State Highway 121 Bypass, Suite 100, Lewisville, TX 75067

Listings courtesy of REcolorado as distributed by MLS GRID. Based on information submitted to the MLS GRID as of {{last updated}}. All data is obtained from various sources and may not have been verified by broker or MLS GRID. Supplied Open House Information is subject to change without notice. All information should be independently reviewed and verified for accuracy. Properties may or may not be listed by the office/agent presenting the information. Properties displayed may be listed or sold by various participants in the MLS. The content relating to real estate for sale in this Web site comes in part from the Internet Data eXchange (“IDX”) program of METROLIST, INC., DBA RECOLORADO® Real estate listings held by brokers other than this broker are marked with the IDX Logo. This information is being provided for the consumers’ personal, non-commercial use and may not be used for any other purpose. All information subject to change and should be independently verified. © 2024 METROLIST, INC., DBA RECOLORADO® – All Rights Reserved Click Here to view Full REcolorado Disclaimer
Fort Collins Real Estate
The median home value in Fort Collins, CO is $545,000. This is higher than the county median home value of $531,700. The national median home value is $338,100. The average price of homes sold in Fort Collins, CO is $545,000. Approximately 50.75% of Fort Collins homes are owned, compared to 45.09% rented, while 4.16% are vacant. Fort Collins real estate listings include condos, townhomes, and single family homes for sale. Commercial properties are also available. If you see a property you’re interested in, contact a Fort Collins real estate agent to arrange a tour today!
Fort Collins, Colorado has a population of 166,788. Fort Collins is more family-centric than the surrounding county with 33.61% of the households containing married families with children. The county average for households married with children is 31.78%.
The median household income in Fort Collins, Colorado is $72,932. The median household income for the surrounding county is $80,664 compared to the national median of $69,021. The median age of people living in Fort Collins is 30 years.
Fort Collins Weather
The average high temperature in July is 87 degrees, with an average low temperature in January of 15.3 degrees. The average rainfall is approximately 15.6 inches per year, with 48.1 inches of snow per year.
