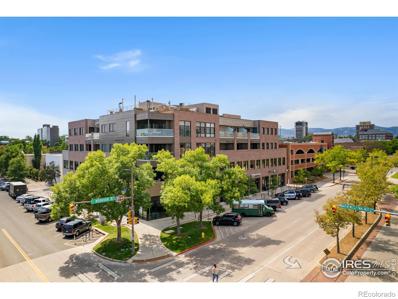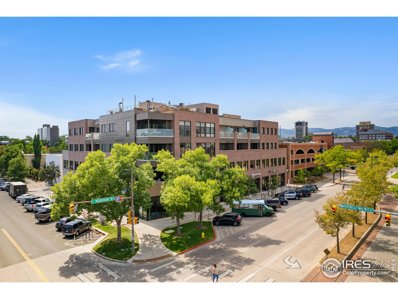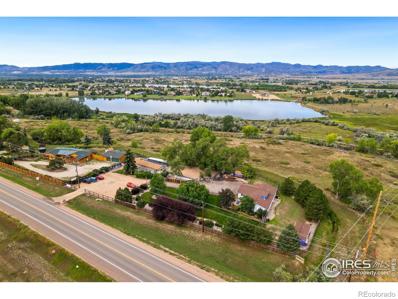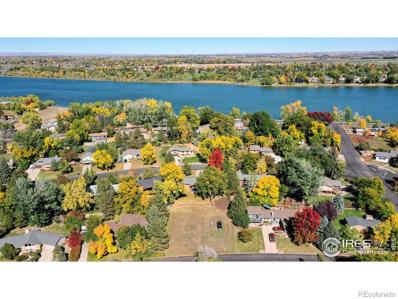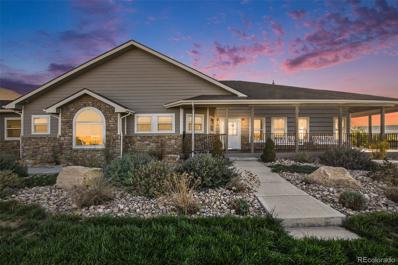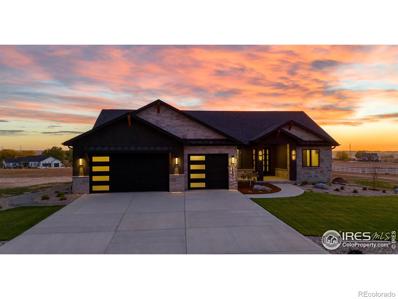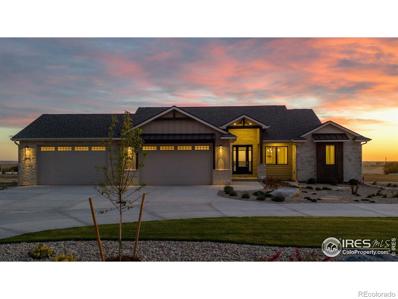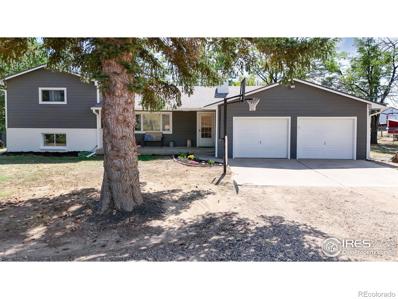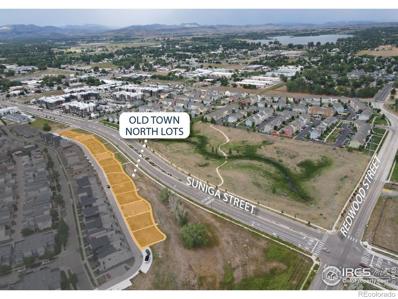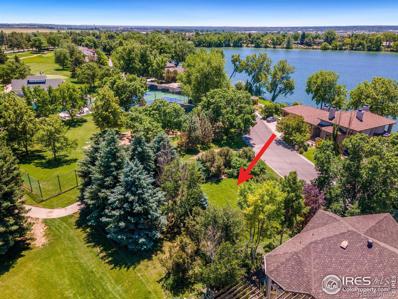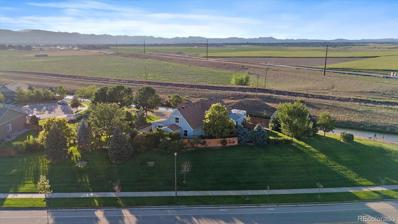Fort Collins CO Homes for Rent
- Type:
- Mobile Home
- Sq.Ft.:
- n/a
- Status:
- Active
- Beds:
- 3
- Year built:
- 2018
- Baths:
- 2.00
- MLS#:
- 6071
- Subdivision:
- Poudre Valley
ADDITIONAL INFORMATION
FULLY UPDATED SINGLE WIDE IN POUDRE VALLEY! This beautifully remodeled residence boasts fresh paint, new laminate flooring, new hardware, and plush carpet throughout, creating a clean and bright atmosphere along with the exterior offering a spacious lot with ample parking, perfect for accommodating family and guests. As you step inside, you're greeted by a bright and open family room featuring soft, plush carpet-ideal for cozy gatherings. This space seamlessly flows into the eat-in kitchen, which has been thoughtfully updated with new laminate flooring, refreshed cabinetry, and newer appliances. Cooking and entertaining will be a delight in this inviting area. Retreat to the primary bedroom, tucked away for privacy and comfort, showcasing the same luxurious carpet and fresh paint found throughout the home. The en-suite bathroom is a true highlight, featuring new laminate flooring, an updated single sink vanity, and a convenient shower-tub combo. You'll love the spacious walk-in closet that adds extra convenience to your daily routine. The two secondary bedrooms mirror the same stylish upgrades, ensuring everyone has a cozy and appealing space. The secondary bathroom continues the theme with its modern fixtures and finishes. This home has been perfectly upgraded and is ready for you to move in and make it your own. Don't miss your chance to call this stunning property home-schedule a showing today!
- Type:
- Single Family
- Sq.Ft.:
- 3,028
- Status:
- Active
- Beds:
- 4
- Lot size:
- 0.68 Acres
- Year built:
- 1957
- Baths:
- 3.00
- MLS#:
- IR1019715
- Subdivision:
- Crestview
ADDITIONAL INFORMATION
Nestled on a serene .68-acre lot, the home offers the ease of one-level living in a beautifully designed ranch-style home. This tranquil retreat features lush gardens, a small greenhouse for gardening enthusiasts, and thoughtfully designed outdoor living spaces. Imagine mornings on the newly laid paver patio listening to the sounds of a flowing fountain, evenings gathered around the designated firepit area, and afternoons unwinding in the relaxing sunroom that brings the beauty of the outdoors in. Inside, the updated kitchen invites culinary creativity, while the family room and living room each boast a cozy fireplace, with a smaller wall fireplace adding a touch of warmth to the primary bedroom. With four bedrooms and no HOA restrictions, this property is truly a private haven where nature and modern living harmoniously blend. Seller is also offering a One Year Home Warranty.
- Type:
- Single Family
- Sq.Ft.:
- 1,795
- Status:
- Active
- Beds:
- 3
- Lot size:
- 0.11 Acres
- Year built:
- 2024
- Baths:
- 3.00
- MLS#:
- IR1019770
- Subdivision:
- Trail Head Filing 4
ADDITIONAL INFORMATION
This is a former model home and one of the last homes for sale in Trailhead Subdivision. Enjoy low maintenance living and NO METRO DISTRICT. Features include a main level primary suite with walk-in closet and spa-like bathroom (dual vanity, oversized tiled shower), a bright living area with natural light from large windows and side patio, and an open floor plan seamlessly connecting the living room to the gourmet kitchen, ideal for entertaining. The chef's kitchen boasts stainless steel GE Energy Star appliances, ample counter space, and abundant storage. Additional highlights: full unfinished basement for future expansion (finishing available at extra cost), fenced corner lot with a relaxing side patio, granite countertops, upgraded white cabinetry (soft close), 9ft ceilings, tiled bathrooms, laundry/pantry room, tankless hot water heater, whole house humidifier, high efficiency AC/furnace, Nest thermostat, Energy Star Rated, LEED Gold Certified construction, and a 40-year roof. Monthly HOA fees cover irrigation water, lawn care, and snow removal. Conveniently located with a short walk to Traverse Park, a 10-minute drive to Old Town for dining, shopping, and entertainment, and easy access to I-25. Don't miss out on this opportunity to own a beautifully crafted home in a prime location! BUILDER INCENTIVE: Up to a certain amount towards rate buy-down and fees (subject to current rates, buyer qualifications and only with preferred lender). Home is ready for move in and builder is offering buy down incentives, contact listing agent
- Type:
- Single Family
- Sq.Ft.:
- 2,290
- Status:
- Active
- Beds:
- 4
- Lot size:
- 0.51 Acres
- Year built:
- 1975
- Baths:
- 3.00
- MLS#:
- IR1019568
- Subdivision:
- Club View Estates
ADDITIONAL INFORMATION
Welcome to your new oasis in the heart of the Fort Collins Country Club! This spacious 4-bedroom, 2-bathroom residence offers an exceptional opportunity to own a piece of one of the most sought-after neighborhoods in the area. With a blend of classic charm and modern potential, this home is ready for your personal touch.**Key Features:**- **Spacious Layout:** Enjoy an inviting floor plan that includes a large living room, perfect for gatherings, and a cozy dining area with ample natural light.- **Outdoor Retreat:** Step outside to a nice sized yard with mature trees, offering a serene escape for relaxation and entertaining.- **Prime Location:** Nestled within the prestigious Fort Collins Country Club, you'll have access to stunning views, golf courses, and community amenities.- **Investment Potential:** With a little TLC and updates, this home can be transformed into your dream space. Additional Highlights- Attached two-car garage- Convenient laundry area- Close to walking trails and recreational facilities-Short drive to the foothills of Poudre Canyon and Red Feather
- Type:
- Single Family
- Sq.Ft.:
- 3,250
- Status:
- Active
- Beds:
- 4
- Lot size:
- 0.21 Acres
- Year built:
- 2000
- Baths:
- 4.00
- MLS#:
- IR1019339
- Subdivision:
- Hearthfire
ADDITIONAL INFORMATION
This Beautiful home has so much gathering space! A must see LUXURY LIVING home with Lake Access! A grand entrance impresses with its beautiful curved staircase. The Open Concept floor plan welcomes you home. A large kitchen, SS appliances, beautiful center island, breakfast nook and wood flooring. A cozy family room w/ gas fireplace. A spacious living room, a dining room for gatherings. A convenient main floor office, vaulted ceilings and large windows let in the views and the natural light. 4 Bedrooms. The primary is a large private retreat with a sunny reading area, a spacious 5-piece en-suite w/ soaking tub and a large walk-in closet. The bedrooms are all good size. The 2nd bedroom has its own 3-piece bath. The 3rd and 4th bedrooms have a shared bath. A large and versatile basement for you to create your own additional living space. Walk out your back door onto a patio suited for outdoor enjoyment. A beautiful green space with a picnic pavilion and community pool and clubhouse are just steps away and ready for you to enjoy. PRIVATE LAKE ACCESS on Richards lake, fishing, boating (non-motorized) and stand-up paddle boarding await. The Hearthfire neighborhood is conveniently located, easy to get to I-25, downtown Ft.Collins restaurant and shops, the CSU campus, and the outdoor activities the area is known for and has to offer.
- Type:
- Condo
- Sq.Ft.:
- 2,418
- Status:
- Active
- Beds:
- 2
- Year built:
- 2020
- Baths:
- 3.00
- MLS#:
- IR1018601
- Subdivision:
- Front Row On Mountain
ADDITIONAL INFORMATION
Perched on the southwest corner of the top floor featuring sweeping city and mountain views, this crown jewel at Front Row On Mountain doesn't disappoint. Artful touches and generous upgrades are abundant including professional chef's kitchen with Thermador appliances and massive quartz island, stunning ensuite bathrooms in each bedroom, linear gas fireplace in the great room with floor-to-ceiling stacked stone, plantations shutters, and private outdoor patio with dedicated gas line. Natural light drenches the open floorplan through the floor-to-ceiling windows and glass doors. A shared rooftop patio with panoramic views, grill, seating, fireplaces, and dog run is the perfect getaway for relaxation and entertainment. Everything Old Town Fort Collins is right out your front door including restaurants, breweries, art galleries, and trails. Exclusive use of two secure and conditioned underground parking spaces as well as a large storage locker complete the package. Don't miss your chance to own this rare offering.
- Type:
- Other
- Sq.Ft.:
- 2,418
- Status:
- Active
- Beds:
- 2
- Year built:
- 2020
- Baths:
- 3.00
- MLS#:
- 1018601
- Subdivision:
- Front Row On Mountain
ADDITIONAL INFORMATION
Perched on the southwest corner of the top floor featuring sweeping city and mountain views, this crown jewel at Front Row On Mountain doesn't disappoint. Artful touches and generous upgrades are abundant including professional chef's kitchen with Thermador appliances and massive quartz island, stunning ensuite bathrooms in each bedroom, linear gas fireplace in the great room with floor-to-ceiling stacked stone, plantations shutters, and private outdoor patio with dedicated gas line. Natural light drenches the open floorplan through the floor-to-ceiling windows and glass doors. A shared rooftop patio with panoramic views, grill, seating, fireplaces, and dog run is the perfect getaway for relaxation and entertainment. Everything Old Town Fort Collins is right out your front door including restaurants, breweries, art galleries, and trails. Exclusive use of two secure and conditioned underground parking spaces as well as a large storage locker complete the package. Don't miss your chance to own this rare offering.
$1,300,000
4837 N Highway 1 Fort Collins, CO 80524
- Type:
- Single Family
- Sq.Ft.:
- 1,853
- Status:
- Active
- Beds:
- 3
- Lot size:
- 1 Acres
- Year built:
- 2001
- Baths:
- 2.00
- MLS#:
- IR1018494
ADDITIONAL INFORMATION
Welcome to Rover's Ranch Dog Kennel located just 10 minutes from Old Town FTC. Established in 1997, Rover's Ranch is the premier dog boarding & doggy daycare facility in NW CO. Permitted by Larimer County as a kennel since 1972, there is also residential home built in 2001 on the beautifully landscaped 1-acre site. Enjoy gorgeous views across the lake to the mountains & sunsets. Accommodating 55-75 dogs at a time, it is equipped w/dedicated AC & heating systems & sound system. Multiple play yards & covered runs. Many kennels offer indoor/outdoor access. All are securely fenced. Owners live onsite which adds another layer of safety & oversight for the pets. Kennel has office/kitchen prep area, grooming space & 54 kennel/crates & 24 outdoor runs. Owners have made many improvements since it was acquired in 1997. Parking can accommodate 8-9 cars at kennel & 5 at the residence which is behind a locked gate. Rover's Ranch is a staple in the community w/high visibility along Hwy 1 & stellar reputation that ensures & sustains a successful business. Owners are excited to assist new owner continue on the legacy of Rover's Ranch during the transition of ownership. Unique to this property is the ability to have onsite owners/management live in the 3 bedroom, 2 bath ranch home that is surrounded by mature trees, lovely patio areas w/rock wall accents & spacious deck. The yard has a sprinkler system & there are 3 storage sheds. Inside you will find vaulted ceilings, a cozy gas fireplace in the living room & large eat-in kitchen w/an island. All kitchen appliances are included along w/2 sets of stackable washer & dryers in the mud room. It also has dedicated heating and air-conditioning. The entire property is serviced by Elco Water, Poudre Valley REA electric, and Xcel natural gas. The property has 2 septic systems. One for the residence and one for the kennel. For more detailed information about this amazing opportunity, please contact Broker.
- Type:
- Single Family
- Sq.Ft.:
- 3,165
- Status:
- Active
- Beds:
- 5
- Lot size:
- 0.32 Acres
- Year built:
- 1972
- Baths:
- 4.00
- MLS#:
- IR1018381
- Subdivision:
- Lindenwood
ADDITIONAL INFORMATION
Lindenmeier Lake front home that has been in the family since the 70's. This is the first time for resale on this spectacular setting and opportunity. Lake Life at its Finest! Imagine waking up to tranquil lake views from the primary bedroom, with double-pane sliding glass doors opening to the outdoors. This lakeside home, nestled in the coveted Lindenwood neighborhood, offers a perfect blend of serenity and luxury on a spacious 1/3 acre lot. With mature trees and lush landscaping, it's a private retreat just minutes from Old Town Fort Collins. One can enjoy unique neighborhood amenities, including a park, beaches, rope swing, firepit, tennis....AND a community barn, stables and pasture. Inside, the home is designed for comfort and style, with vaulted ceilings and large windows flooding the main floor with natural light. The kitchen features granite countertops, tile flooring, a double oven, under-cabinet lighting, and a walk-in pantry. Step outside through oversized sliding doors to a Trex deck with stone-accented benches. A screened-in porch offers year-round views of Lindenmeier Lake. One of the premier lakes in Northern Colorado. Additional features include a cozy sunroom, a main-floor laundry room, and a spacious family room with a second fireplace. The office/main-floor bedroom adds flexibility, while the master suite includes a double vanity and updated shower with a heat lamp. Upstairs are three more bedrooms, a full bath with two vanities, and more stunning lake views. The home includes practical features like a whole-house fan, a vacuum system, and a mudroom with a utility sink. Outside, enjoy the peaceful Japanese-inspired landscaping and irrigation system. This home offers tranquil lakeside living with all the conveniences one needs. Private lake frontage with the potential of a private dock! Welcome Home! Seller will provide a Home Warranty for peace of mind.
- Type:
- Single Family
- Sq.Ft.:
- 2,154
- Status:
- Active
- Beds:
- 3
- Lot size:
- 0.09 Acres
- Year built:
- 2020
- Baths:
- 3.00
- MLS#:
- 6098985
- Subdivision:
- Mosaic, East Ridge
ADDITIONAL INFORMATION
Welcome to 2709 Conquest Street, a charming 3-bedroom, 3-bathroom single family home located in the highly sought after Mosaic neighborhood. This well-maintained home built in 2020 is less than 10-minutes to Old Town, Colorado State University, I-25, hiking trails and more. When you step inside, you’ll notice a large living area that opens up to a kitchen with beautiful stainless steel appliances, modern cabinet fixtures, light fixtures and quartz countertops. The downstairs also features a large half bathroom and a small mudroom leading to the oversized, attached two car-garage ready to store your cars, skis, snowboards and more! Off the kitchen to the left are sliding glass doors leading you to the private patio and fenced-in yard perfect for relaxation or entertaining. This home also includes a large, unfinished basement that has great potential or can be kept as-is and used for whatever suits you best. Walking upstairs you’ll notice a loft with plenty of natural light and a separate laundry room with the washer and dryer included. The beautiful primary suite features vaulted ceilings, a private bathroom with a double-sink vanity, walk-in shower and walk-in closet. There are two additional guest bedrooms with closets and a full sized guest bathroom on the second floor. The Mosaic neighborhood boasts two community pools, walking trails and a park that’s coming soon, all at a LOW HOA cost! Book your showings today, a home at this price and in this area won’t last long!
Open House:
Saturday, 1/11 11:00-4:00PM
- Type:
- Single Family
- Sq.Ft.:
- 1,607
- Status:
- Active
- Beds:
- 3
- Lot size:
- 0.11 Acres
- Year built:
- 2024
- Baths:
- 2.00
- MLS#:
- IR1018301
- Subdivision:
- Trail Head
ADDITIONAL INFORMATION
A ranch in the heart of Fort Collins!!! This extremely rare opportunity to own this amazing 3 bedroom ranch home that is located just minutes from downtown Fort Collins won't last long. This home has been upgraded with designer tile throughout, laminate flooring, GE energy star appliances, vaulted ceilings and much more. This home is low maintenance living at its best, all outside lawn care, outside watering, and snow removal gets taken care of through the HOA, so you can enjoy the perks of living in this great City or take those much needed vacations. Call or schedule your tour today! Home is complete and we do have dirt starts available
- Type:
- Land
- Sq.Ft.:
- n/a
- Status:
- Active
- Beds:
- n/a
- Lot size:
- 0.36 Acres
- Baths:
- MLS#:
- IR1018286
- Subdivision:
- Country Club Estates
ADDITIONAL INFORMATION
Rare opportunity to purchase an infill vacant lot zoned for residential development in coveted Country Club Estates located in North Fort Collins, CO, offers a promising canvas for building a new home. The lot provides ample space for a single-family home with potential for a spacious yard or garden area allowing for flexibility in design and landscaping. This vacant lot presents a blank slate for a buyer or developer to envision and create a custom residential property located just 3 miles north of Old Town in beautiful Fort Collins. This LAST parcel is located in desirable Country Club Estates surrounded by mature trees and mid-century style homes! LAST available lot and first time offered for sale. It was recently split from the property to the north and is now available for its own residential development. Buyer to verify all property boundaries, soils, taps and all other pertinent building conditions as part of their due diligence process. NO tap or water are in place, price reflects the sale of raw land. Gas and electric should be at the lot line. This location offers the perfect blend of tranquility and convenience, nestled in an established mature area in the heart of Fort Collins and best of all NO METRO DISTRICT OR HOA or builder restrictions!!! Don't miss out on this incredible opportunity to turn your dream home into a reality.
$1,635,000
7321 Gillmore Avenue Fort Collins, CO 80524
- Type:
- Single Family
- Sq.Ft.:
- 5,952
- Status:
- Active
- Beds:
- 7
- Lot size:
- 10 Acres
- Year built:
- 2005
- Baths:
- 5.00
- MLS#:
- 5024386
- Subdivision:
- Fort Collins
ADDITIONAL INFORMATION
Welcome Home to your ranch-style estate in northern Fort Collins that sits on a 10-acre lot with mountain views in the back and a pond in the front. This Home has much to offer if you want space and a connection to nature. The house itself is 5,952 square feet with an open layout. On the main floor, there’s a primary bedroom with an ensuite bath, plus two additional bedrooms, a full bath, a half bath, and an office. The finished basement has a walk-out entry and adds more living space, including another primary bedroom and full bath, three more bedrooms, and an extra bath. The home has forced air heating and central air cooling for year-round comfort. Outside, there’s a garden, lots of open land, and a 4-car attached garage. This is a solid option if you’re looking for a property that gives you space and privacy but keeps you close to Fort Collins.
$1,400,000
742 N College Ave Fort Collins, CO 80524
- Type:
- General Commercial
- Sq.Ft.:
- 7,135
- Status:
- Active
- Beds:
- n/a
- Lot size:
- 0.46 Acres
- Year built:
- 1946
- Baths:
- MLS#:
- 1018264
- Subdivision:
- Will Sub
ADDITIONAL INFORMATION
COLLEGE AVE FRONTAGE - huge building hard to find - in Fort Collins! 7,135 SF FREESTANDING RETAIL $1,400,000 ($196/SF). Lease Rate $15.00/SF NNN. Building size 7,135 SF, lot Size 0.46 acres , zoning is Commercial/CS which allows for SO MANY options. You can review approved uses by zoning here https://www.fcgov.com/planning-development-services/files/article-4-use-standards.pdf?1721227449 as the allowed uses within the CS Zone are listed in table format on pages 6-9. They are including but subject to Administrative Review bars & taverns, night clubs, entertainment facilities & theaters, music studio, personal and business service shops, retail establishments/retail stores. Parking Ratio is 2.71, 1,000 SF Frontage and 135' along N College, 2 new RTUs replaced in 2023. This is a free-standing opportunity located on North College Avenue in Fort Collins, adjacent to downtown and the new kayak park portion of the Poudre River. This property was formerly home to First Cash Pawn, presents an open interior with perimeter parking and a loading area in the rear. Tremendous building and monument signage.
$1,625,000
2550 Branding Iron Drive Severance, CO 80524
- Type:
- Single Family
- Sq.Ft.:
- 3,432
- Status:
- Active
- Beds:
- 4
- Lot size:
- 1.5 Acres
- Year built:
- 2024
- Baths:
- 4.00
- MLS#:
- IR1017918
- Subdivision:
- Bridle Hill
ADDITIONAL INFORMATION
Experience the pinnacle of modern luxury in this sleek and sophisticated ranch, set on a sprawling 1.5-acre lot. This cutting-edge home showcases unique, one-of-a-kind finishes that redefine contemporary living. Throughout the property, you will find Tharp custom cabinetry with integrated LED lighting that creates an ambiance of refined elegance. The gourmet kitchen is a chef's dream, featuring GE "Monogram" stainless appliances, including a professional-grade 6-burner gas cooktop and a built-in oven. The centerpiece is a massive island topped with luxurious, eye-catching thick edge detail. A striking porcelain range hood and slab backsplash adds a touch of artistic flair to the culinary space. A striking fireplace offering a waterfall porcelain hearth, feature wall and built-in elevates the space with grace. Artful wood ceiling inlays add warmth and texture, beautifully contrasting with the elegant stone elements used throughout the home. For audiophiles, a state-of-the-art A/V system with 12 strategically placed speakers ensures an immersive sound experience in every room. Outdoor living reaches new heights on the covered back patio, where a cozy fireplace and built-in infrared grill create the perfect setting for year-round entertaining. This thoughtfully designed space seamlessly extends the home's sophisticated aesthetic into the natural surroundings. From its innovative design to its meticulous attention to detail, this ranch offers a harmonious blend of style, comfort, and sophistication. It's an unparalleled residence for those who appreciate the finer things in life and demand nothing but the best in modern living.
$1,575,000
2548 Branding Iron Drive Severance, CO 80524
- Type:
- Single Family
- Sq.Ft.:
- 4,165
- Status:
- Active
- Beds:
- 5
- Lot size:
- 1.53 Acres
- Year built:
- 2024
- Baths:
- 4.00
- MLS#:
- IR1017921
- Subdivision:
- Bridle Hill
ADDITIONAL INFORMATION
Discover luxury living in this exquisite custom-built ranch by Rhoades Builds, nestled on a generous 1.5-acre lot. This spacious home seamlessly blends elegance with modern convenience, featuring an array of personal touches from Brightly Designs.Step inside to find a harmonious blend of natural materials and high-end finishes. The centerpiece of the living area is a stunning real stone fireplace, crowned with an authentic wood mantle. Custom Tharp cabinets, enhanced with sophisticated LED lighting, graces the kitchen and beyond.Culinary enthusiasts will delight in the gourmet kitchen, outfitted with top-of-the-line Jenn-Air stainless steel appliances. The show-stopping 6-burner gas range is complemented by a built-in oven and a versatile microwave/convection oven. Luxurious Calcutta Sun Quartz countertops, featuring a dramatic waterfall edge, elevate the space to new heights of sophistication. Throughout the home, artful wood ceiling inlays add warmth and character. For the discerning audiophile, a state-of-the-art A/V system with 12 strategically placed speakers ensures an immersive sound experience in every room. Outdoor living is a breeze on the covered back patio, complete with a built-in infrared grill for entertaining. The oversized 4-car heated garage boasts 9-foot high doors, providing ample space for vehicles and storage. As a final touch of luxury and security, the home features a discrete built-in hidden safe. This meticulously crafted ranch offers the perfect blend of style, comfort, and innovative design for those seeking a truly exceptional living experience.
- Type:
- Single Family
- Sq.Ft.:
- 2,179
- Status:
- Active
- Beds:
- 4
- Lot size:
- 0.86 Acres
- Year built:
- 1964
- Baths:
- 2.00
- MLS#:
- IR1018049
ADDITIONAL INFORMATION
Rare find! Wonderful country home with 1000+ SF insulated shop. This beautifully remodeled property offers the perfect blend of modern convenience and charm. Nestled on a sprawling .86-acre lot, this residence features 4 spacious bedrooms and 2 bathrooms. Tucked away down a private drive, along an open meadow, gorgeous evergreens welcome you in the front. Step inside to discover a warm and inviting living room with a wood fireplace, perfect for cozy evenings. Unique built-in pieces throughout the home, paired with reclaimed barnwood accents, add character and a touch of country elegance. The kitchen is a chef's delight, boasting brand-new cabinets and appliances installed in 2022. A farmhouse sink adds a charming touch to this functional space. Continue on to the fully fenced backyard with motorized double swing gate, and find a massive backyard that provides space for RV or Boat Parking. The backyard also provides an insulated shop. Completely finished, inside and out, the shop boasts a 3/4 bathroom with walk-in shower, water heater, 220 power, additional slop sink, and loft/office space. Current built-in table saw and chop saw will have option to stay. The oversized garage door is equipped with myQ smart security technology including automatic deadbolt, motion detection, lighting, and real-time cameras. The home itself has an attached 2-car garage with both doors also equipped with myQ package. Radon mitigation system installed. The yard has a chicken coop, a separate covered turkey run, and both apple and apricot trees. Behind shop is a matching Tuff Shed with concrete foundation and padlock. Enjoy the outdoors from your covered front porch or covered backyard deck. It provides plenty of space for entertaining and beautiful views of the Colorado sky. Home located in North Fort Collins only 10 minutes from Downtown/Old Town! Don't miss out on this unique opportunity to own a beautifully updated home on a generous parcel of land. NO HOA!
- Type:
- Single Family
- Sq.Ft.:
- 2,072
- Status:
- Active
- Beds:
- 4
- Lot size:
- 0.09 Acres
- Year built:
- 2013
- Baths:
- 3.00
- MLS#:
- IR1017910
- Subdivision:
- Maple Hill
ADDITIONAL INFORMATION
Price Improvement, Seller is motivated! This Tri-level home comes equipped with newer vinyl plank flooring and carpet throughout the home. The basement is finished to be a bedroom or study, and the backyard is low maintenance with newer turf to look great all year long! There is already a pad for the option to add a hot tub and you can see the pool from the front porch. The park is also 1 street over and I-25 and Downtown Fort Collins are only minutes away.
- Type:
- Land
- Sq.Ft.:
- n/a
- Status:
- Active
- Beds:
- n/a
- Lot size:
- 3.93 Acres
- Baths:
- MLS#:
- IR1017881
- Subdivision:
- Old Town North 3rd Filing
ADDITIONAL INFORMATION
CONTACT BROKER FOR PRICING Discover a unique investment opportunity in a non-primary Airbnb zone with this 3.85-acre property, featuring 24 fee simple lots and the potential for up to 48 units. With dedicated visitor parking and regional stormwater detention already in place, this site is primed for development. The flexible CCN zoning offers endless possibilities, allowing for mixed-use, apartments, row houses, or duplexes. Additionally, potential owner financing provides a compelling incentive for developers and investors looking to capitalize on this versatile property.
- Type:
- Land
- Sq.Ft.:
- n/a
- Status:
- Active
- Beds:
- n/a
- Lot size:
- 0.51 Acres
- Baths:
- MLS#:
- IR1017792
- Subdivision:
- Cottonwood Point
ADDITIONAL INFORMATION
Opportunity knocks! Build your dream home in this luxurious established neighborhood that backs up to the meticulously maintained fairways of the Ft Collins Country Club. As you stroll along the property, you'll notice the gentle slopes, swaying trees, and vibrant greenery that seamlessly integrates with the course, creating a peaceful oasis for avid golfers and nature enthusiasts alike. Just across the street lies a serene lake, its glistening waters reflecting the clear blue skies above. Imagine waking up to the soft sounds of birds chirping and the sight of the sun rising over the tranquil lake. The vacant property itself is a blank canvas awaiting your creative vision. With a variety of architectural possibilities, you can design a residence that perfectly blends with the natural surroundings, maximizing the stunning views of both the golf course and the lake. Whether you are a golf enthusiast seeking a home just steps away from your favorite fairways or an individual longing for a peaceful retreat amidst nature's beauty, this vacant property near the golf course and lake is an exquisite opportunity to make your dreams a reality.
- Type:
- Single Family
- Sq.Ft.:
- 1,568
- Status:
- Active
- Beds:
- 4
- Lot size:
- 0.37 Acres
- Year built:
- 1968
- Baths:
- 2.00
- MLS#:
- 9137911
- Subdivision:
- Gutscher Acres
ADDITIONAL INFORMATION
Terrific investment opportunity is only 10 minutes from Old Town. Side-by-side duplex (both units are for sale for a total of $550,000) with two single-car garages separating them. Move-in ready with many upgrades. Each unit has two bedrooms and one bathroom. Both bathrooms were remolded. LVT, granite, and new cabinets are on one side, and newer carpet is on the other. Each side has a huge fenced backyard, perfect for a kids' playground and/or a dog! Each unit is 784 square feet.
$146,000
784 Vitala Dr Fort Collins, CO 80524
- Type:
- Other
- Sq.Ft.:
- 1,140
- Status:
- Active
- Beds:
- 2
- Year built:
- 2002
- Baths:
- 2.00
- MLS#:
- 1017754
- Subdivision:
- Sunflower
ADDITIONAL INFORMATION
Beautifully kept home and best price in the popular Sunflower senior 55+ community! Lot rent + fees is less than HOA + mortgage payment for comparable home in Ft Collins. Easy maintenance yard w big trees, 2 outdoor spaces, big 1 car garage, new range/oven and dishwasher. Primary BR w/ walk-in closet. Land lease of $1136/month. Fees of $218.23/mo in lieu of HOA fee provides snow removal & great community with fun activities. Nice clubhouse w/ meeting rooms, rec facilities, etc. No sign in front yard.
- Type:
- Single Family
- Sq.Ft.:
- 3,955
- Status:
- Active
- Beds:
- 6
- Lot size:
- 0.79 Acres
- Year built:
- 2007
- Baths:
- 4.00
- MLS#:
- 5812024
- Subdivision:
- Trail Head
ADDITIONAL INFORMATION
Welcome home to grand views and open space at 1044 Trading Post Road. This unique 6 bedroom and 4 bathroom property is the best of both worlds. It is located within the Trail Head community, but is outside the HOA restrictions, and is actually deeded as a bed and breakfast allowing for rental capabilities. A private staircase off the garage leads to the lower level making for an easy lock off or multi-generational living. The large property sits high on a hill and over looks open space and amazing mountain views. In addition to its oversized lot, it comes with an additional lot in front of the home to either leave as an extend yard or build an additional home. A private office is located off the garage and has a separate entry at the back patio of the home. The main level of the home has the primary bedroom and was recently renovated with a new primary bath, a kitchen refresh with new countertops and back splash, and new paint throughout. Upstairs has three large bedrooms and an additional bathroom. Two of the three bedrooms have their own wet bars. Great for morning coffee or private sink area separate from the bathroom. Don't miss the private hot tub patio and additional utility garage! Great for lawn equipment, ATVs, motor cycle or just more "toys". This property even allows you to park a recreational vehicle along the side. At each turn of this home you will be greeted with another special feature making for a truly custom built house. Make it yours before someone else does.
$3,100,000
4225 Taliesin Way Fort Collins, CO 80524
- Type:
- Single Family
- Sq.Ft.:
- 12,003
- Status:
- Active
- Beds:
- 6
- Lot size:
- 2 Acres
- Year built:
- 2007
- Baths:
- 8.00
- MLS#:
- IR1017706
- Subdivision:
- The Hill At Cobb Lake
ADDITIONAL INFORMATION
Nestled majestically atop its namesake, The Hill stands as a testament to unrivaled luxury and breathtaking beauty. Perched on two beautifully landscaped acres, this exquisite 12,356 sf estate provides panoramic views of the Front Range and Cobb Lake while Frank Lloyd Wright influences of floor to ceiling windows and magnificent wood beams greet you upon entering. This architectural marvel provides 6 impeccably designed bedrooms and 8 bathrooms. Main level office with fireplace & built-ins provides the perfect environment for working at home or relaxing in private. You will be captivated by the views in each room along with the rich finishes, impressive woodwork, and comfort of 9 fireplaces throughout this exceptional residence. The gourmet kitchen is outfitted with top-of-the-line Wolf appliances and luxurious finishes. Stunning new hickory floors complement 2 large free-standing islands perfect for entertaining. A separate walk-in pantry and a butler's pantry, featuring a built-in Miele coffee machine, allow for easy prep, serving, clean-up, & storage. Built-ins with glass doors and ambiance lighting surround the kitchen for entertaining or showcasing your collections. Two main level primary ensuites provide unparalleled privacy, comfort, & convenience. The main primary bedroom includes a walk-in closet & private laundry rm. The luxurious 5-piece bathroom with a large soaker tub & step in shower are complete with mountain views. An elevator provides easy access to each level. Relax in the brand-new home theatre and enjoy movies in 4K. The walk out lower level presents additional living with a kitchen featuring Hibachi, game area, bar, wine tasting room, exercise area & three season room. Host unforgettable gatherings in the outdoor living spaces, where panoramic views provide a stunning backdrop. Experience quiet & privacy in this exclusive gated community mere minutes to downtown Fort Collins.
- Type:
- Single Family
- Sq.Ft.:
- 2,154
- Status:
- Active
- Beds:
- 3
- Lot size:
- 0.09 Acres
- Year built:
- 2019
- Baths:
- 3.00
- MLS#:
- IR1017607
- Subdivision:
- Mosaic, East Ridge
ADDITIONAL INFORMATION
This one is a stunner! This two-story gem, perched on a premium lot with jaw-dropping mountain and foothill views isn't just any house-it's probably the crown jewel of the neighborhood, flaunting its spot directly across from what will soon be a sprawling 20-acre city park. Picture endless green space right outside your door, adding a touch of tranquility to your everyday life. Dive into the community perks with not one, but two pools ready to cool you off on hot summer days. Step inside to discover a contemporary open floor plan that's both breezy and cozy, with every detail polished to perfection. Three spacious bedrooms and three amazing bathrooms offer the perfect setup for comfortable living and hosting guests. Now, let's talk kitchen-where modern convenience meets gourmet flair. Extended premium cabinetry? Check. A top-of-the-line LG fridge with a touch view window and a craft ice maker? Oh yes, perfect for whipping up a drink that impresses. And the style doesn't stop there. The home is dressed to the nines with $10,000 worth of custom Hunter Douglas dual sheer shades, including motorized ones for that two-story stairway-because who doesn't love a little tech-savvy luxury? The custom tile work and lighting fixtures throughout the home add a dash of modern flair, setting the perfect mood in every corner. Outside, the landscaping is pure perfection, with a front and side yard blooming with flowers, trees, and natural boulders that transform the space into your personal garden oasis. And when you're ready to venture out, Old Town's vibrant scene and popular breweries are just a quick jaunt away. This home isn't just a place to live-it's a sanctuary where luxury meets comfort, all in a location that's second to none. Here, you're not just buying a house; you're investing in a life of quality, style, and absolute splendor.
| Listing information is provided exclusively for consumers' personal, non-commercial use and may not be used for any purpose other than to identify prospective properties consumers may be interested in purchasing. Information source: Information and Real Estate Services, LLC. Provided for limited non-commercial use only under IRES Rules. © Copyright IRES |
Andrea Conner, Colorado License # ER.100067447, Xome Inc., License #EC100044283, [email protected], 844-400-9663, 750 State Highway 121 Bypass, Suite 100, Lewisville, TX 75067

Listings courtesy of REcolorado as distributed by MLS GRID. Based on information submitted to the MLS GRID as of {{last updated}}. All data is obtained from various sources and may not have been verified by broker or MLS GRID. Supplied Open House Information is subject to change without notice. All information should be independently reviewed and verified for accuracy. Properties may or may not be listed by the office/agent presenting the information. Properties displayed may be listed or sold by various participants in the MLS. The content relating to real estate for sale in this Web site comes in part from the Internet Data eXchange (“IDX”) program of METROLIST, INC., DBA RECOLORADO® Real estate listings held by brokers other than this broker are marked with the IDX Logo. This information is being provided for the consumers’ personal, non-commercial use and may not be used for any other purpose. All information subject to change and should be independently verified. © 2025 METROLIST, INC., DBA RECOLORADO® – All Rights Reserved Click Here to view Full REcolorado Disclaimer
Fort Collins Real Estate
The median home value in Fort Collins, CO is $544,900. This is higher than the county median home value of $531,700. The national median home value is $338,100. The average price of homes sold in Fort Collins, CO is $544,900. Approximately 50.75% of Fort Collins homes are owned, compared to 45.09% rented, while 4.16% are vacant. Fort Collins real estate listings include condos, townhomes, and single family homes for sale. Commercial properties are also available. If you see a property you’re interested in, contact a Fort Collins real estate agent to arrange a tour today!
Fort Collins, Colorado 80524 has a population of 166,788. Fort Collins 80524 is more family-centric than the surrounding county with 33.96% of the households containing married families with children. The county average for households married with children is 31.78%.
The median household income in Fort Collins, Colorado 80524 is $72,932. The median household income for the surrounding county is $80,664 compared to the national median of $69,021. The median age of people living in Fort Collins 80524 is 30 years.
Fort Collins Weather
The average high temperature in July is 87 degrees, with an average low temperature in January of 15.3 degrees. The average rainfall is approximately 15.6 inches per year, with 48.1 inches of snow per year.





