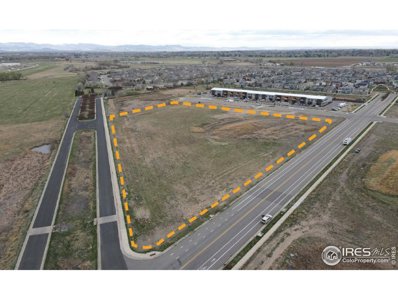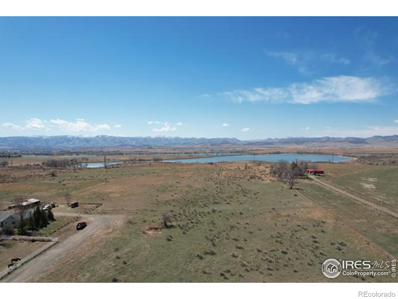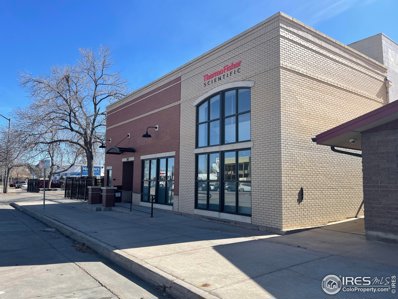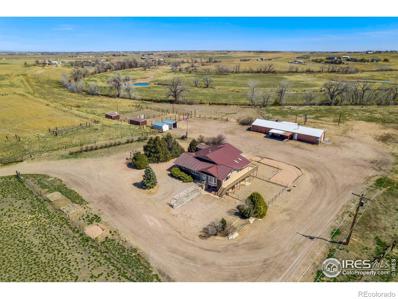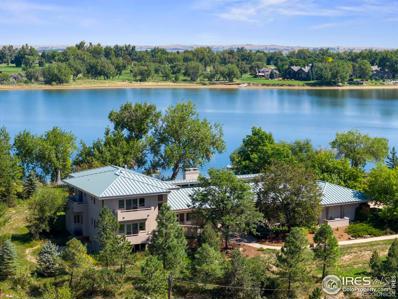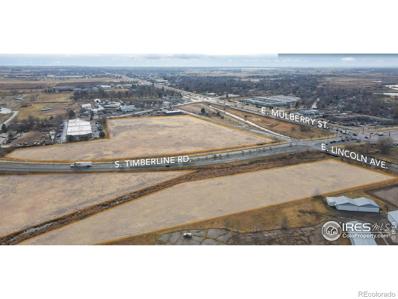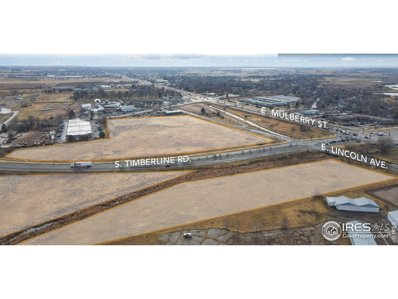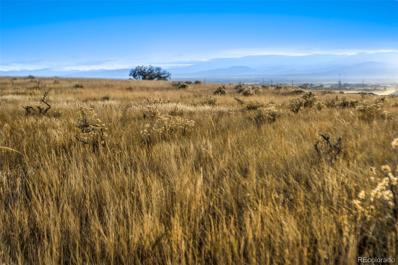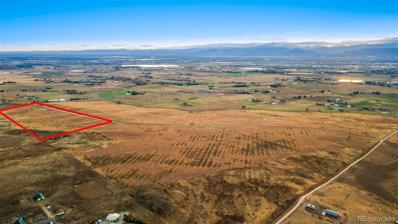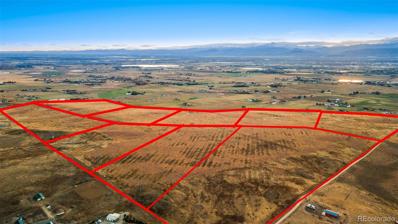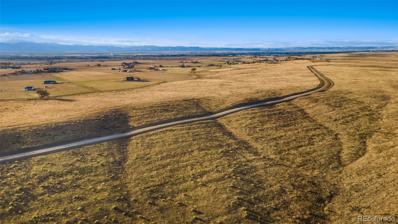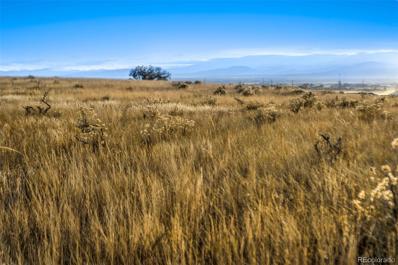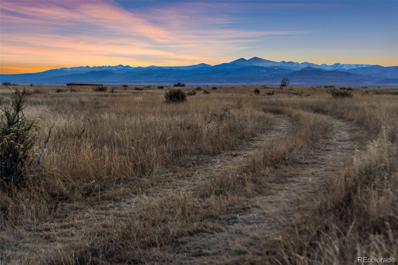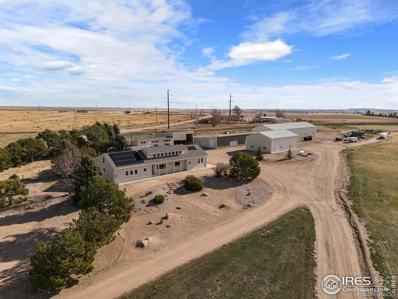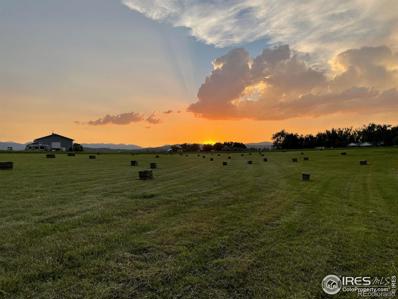Fort Collins CO Homes for Rent
$3,400,000
5513 E Highway 14 Fort Collins, CO 80524
- Type:
- Land
- Sq.Ft.:
- n/a
- Status:
- Active
- Beds:
- n/a
- Lot size:
- 24.25 Acres
- Baths:
- MLS#:
- IR1010095
ADDITIONAL INFORMATION
Hitting the market for the first time in 56 years, this extraordinary 24-acre lakefront property in Fort Collins offers an unparalleled blend of natural beauty and privacy with 1,000 feet of exclusive shoreline along Kitchel Lake. Enjoy sweeping lake views, direct water access, and a tranquil atmosphere perfect for fishing, canoeing, or simply unwinding by the water. This property is the ideal canvas to create your dream retreat, blending the charm of country living with modern amenities. The existing 2-bedroom, 3-bathroom country home provides comfortable living or could serve as a guesthouse while you build your dream home. Recently updated, the home features wood floors, a spacious gas fireplace, an upgraded kitchen, en suite bedrooms, and a cozy enclosed patio. The landscape is dotted with mature cottonwoods, a small juniper grove, and open grazing pastures ideal for horses, alpacas, goats, or other livestock. The property is well-equipped for animal care, boasting eight large paddocks, hay storage, a tack room, and two lean-tos. The entire 24 acres are fully fenced, and a year-round pond fed by a natural spring adds to the serene environment, supporting abundant wildlife such as eagles, hawks, herons, pelicans, turtles, frogs. Accessible via a private half-mile canal road, the property ensures complete tranquility with no HOA restrictions. Build to your heart's content-whether it's a barn, outbuilding, or workshop. Despite its peaceful setting, the location is just 2 miles east of I-25, offering convenient access to town.This rare property is a true gem, providing the perfect opportunity to craft a bespoke lakeside retreat. Don't miss the chance to own your slice of paradise in Fort Collins!
- Type:
- Single Family
- Sq.Ft.:
- 3,772
- Status:
- Active
- Beds:
- 4
- Lot size:
- 3.12 Acres
- Year built:
- 1972
- Baths:
- 3.00
- MLS#:
- IR1009515
- Subdivision:
- Geist
ADDITIONAL INFORMATION
Huge Price Reduction. 4 bed home AND 2bed mother in law suite above the garage AND heated Shop with car lift! The one you've been waiting for! Close in acreage, perfect for multi family living. This home is conveniently located to downtown Fort Collins or anywhere with easy I-25 access. This hard to find 3 + acres with spectacular views is ready for you to call home. Main house is 3772 sq ft and the additional 2 bedroom apartment/separate living quarters measures 817 Sq Ft. Great main floor layout with living room, dining and kitchen all flowing together. Main floor master with attached 5 piece on suite gas fireplace and walk in closet. Property includes several storage sheds, a large shop (split into two buildings), both with drive through access. The large side of the shop is 48 x 35 heated, concrete floors and the car lift stays! The smaller side is 48 x 15 dirt floor and also has drive through access.
$2,500,000
1 Mexico Way Fort Collins, CO 80524
- Type:
- General Commercial
- Sq.Ft.:
- 30,000
- Status:
- Active
- Beds:
- n/a
- Lot size:
- 5.16 Acres
- Baths:
- MLS#:
- 1009474
- Subdivision:
- 0479001006 - INDUSTRIAL BUSINESS PARK INTERNATIONA
ADDITIONAL INFORMATION
FLEX/INDUSTRIAL FOR SALE/LEASE IN RAPIDLY DEVELOPING EAST FORT COLLINS: Flex/industrial property with substantial yard space. Core/shell delivery, additional mezzanine space available. Joint venture available - contact broker for more information. 10,000 - 30,000 SF
- Type:
- Single Family
- Sq.Ft.:
- 962
- Status:
- Active
- Beds:
- 2
- Lot size:
- 0.5 Acres
- Year built:
- 1910
- Baths:
- 1.00
- MLS#:
- 4937360
- Subdivision:
- Mountain Vista
ADDITIONAL INFORMATION
Welcome to your new home — a charming two-bedroom, one-bathroom residence nestled in the vibrant town of Fort Collins. Spanning an efficient 962 square feet, this recently updated property offers a harmonious balance of comfort and convenience with plenty of space to sprawl out. The house sits on a half acre lot, providing ample outdoor space for gardening, entertainment, or simply enjoying Colorado's beautiful seasons. Parking is never an issue with a spacious area available for your vehicles, ensuring easy access to your home at any time. Looking for additional space? Check out the detached workshop! Beautifully finished and with the convince of a full bathroom, you can turn this into an art studio, or a workshop and never want to leave! This property is not just a house, but a place you can truly call home. It offers a perfect blend of privacy, comfort, and accessibility to local amenities, making it an ideal choice for anyone looking to settle down in Fort Collins. Don’t miss out on the opportunity!
- Type:
- Land
- Sq.Ft.:
- n/a
- Status:
- Active
- Beds:
- n/a
- Lot size:
- 2.11 Acres
- Baths:
- MLS#:
- IR1008870
- Subdivision:
- Saddler Ridge, Bridle Hill
ADDITIONAL INFORMATION
9 Affordable Estate Lots that are Permit ready ranging in size from 1.5 to 2.17 acres. Priced from $150,000.00 to $225,000.00. ( See attached price list under the Documents Tab). Bridle Hill / Saddler Ridge community has so much to offer: Walking trails, open space, park, 2 ponds AND only minutes from Old Town Fort Collins, Windsor, I-25, Hwy 85, shopping and restaurants. Bring your own Builder or use one of the approved ones in the community. Two accessory buildings are allowed on the lots including an Accessory Dwelling Unit (ADU) with a max total combined 1,800 sq. ft. Call for more details.
- Type:
- Land
- Sq.Ft.:
- n/a
- Status:
- Active
- Beds:
- n/a
- Lot size:
- 9.84 Acres
- Baths:
- MLS#:
- IR1008004
- Subdivision:
- Campana Administrative Sub
ADDITIONAL INFORMATION
Discover the perfect blend of country serenity and city convenience with this rare nearly 10 acre gem in Northern Colorado, just 10 minutes from the vibrant Old Town Fort Collins. Offering breathtaking mountain views, this expansive lot presents a unique opportunity to build your dream home in a tranquil setting. No HOA! Horses OK! Zoning allows for Outbuildings and ADUs. ELCO water tap fees have been paid, a $105k Value! Bring your own builder and transform this beautiful canvas into your personal haven. Don't miss the chance to own a piece of paradise, where stunning scenery meets accessibility.
$2,500,000
345 E Mountain Ave Fort Collins, CO 80524
- Type:
- General Commercial
- Sq.Ft.:
- 10,500
- Status:
- Active
- Beds:
- n/a
- Lot size:
- 0.22 Acres
- Year built:
- 1901
- Baths:
- MLS#:
- 1007903
- Subdivision:
- N/A
ADDITIONAL INFORMATION
Unique chance for an investor to acquire a standalone building in downtown Fort Collins on highly sought-after Mountain Avenue with significant on site and exclusiveparking on a very large lot. The Property is currently leased to Thermo Fisher Scientific (Life Technologies Corporation, a Delaware corporation) and features 8 private offices spread across two floors, a conference room, kitchen, and a significant portion of both floors dedicated to open workshop space. Additionally, the building includes an overhead door in rear leading to the exclusive parking areaand alley access.
- Type:
- Land
- Sq.Ft.:
- n/a
- Status:
- Active
- Beds:
- n/a
- Lot size:
- 2.17 Acres
- Baths:
- MLS#:
- IR1007790
- Subdivision:
- Saddler Ridge, Bridle Hill
ADDITIONAL INFORMATION
9 Affordable Estate Lots that are Permit ready ranging in size from 1.5 to 2.17 acres. Priced from $150,000.00 to $225,000.00. ( See attached price list under the Documents Tab). Bridle Hill / Saddler Ridge community has so much to offer: Walking trails, open space, park, 2 ponds AND only minutes from Old Town Fort Collins, Windsor, I-25, Hwy 85, shopping and restaurants. Bring your own Builder or use one of the approved ones in the community. Two accessory buildings are allowed on the lots including an Accessory Dwelling Unit (ADU) with a max total combined 1,800 sq. ft. Call for more details.
$1,299,500
6708 N County Road 19 Fort Collins, CO 80524
- Type:
- Single Family
- Sq.Ft.:
- 3,417
- Status:
- Active
- Beds:
- 4
- Lot size:
- 35 Acres
- Year built:
- 1971
- Baths:
- 5.00
- MLS#:
- IR1006658
ADDITIONAL INFORMATION
Backing to a privately owned meadow, this beautiful 3953 sq. ft. ranch on 35 acres with a finished walk out basement has 4 bedrooms and 5 baths. The interior and exterior of the home have been freshly painted. Warm wood floors accent the main level with a country size kitchen and a walk-in pantry. The spacious great room has a farmhouse vibe with painted wood wainscoting and beautiful views of the mountains to the west. A main level primary suite has a soaking tub and walk-in shower along with new flooring. The finished walk-out basement has a bedroom with a 3/4 bath, large rec room that has a new bay window and newly painted floor, a mud room with a 1/2 bath conveniently located by the entrance to the oversized 3 car garage, and two large storage rooms with shelving. The home is serviced by Northern Colorado water, Poudre Valley REA electric and propane. The home has a geo-thermal heating system for energy efficient heat and hot water. Enjoy summer evenings on the large wood deck with a walkway that leads to the front of the home. Work on your projects or store your equipment in the 3100 sq.ft. insulated shop with a wood heating system, propaneheater, 220V outlet and water service with a 10-gallon hot water heater. Two sheds add additional storage, 200' x 400' roping arena fenced pastures with 3 auto-waterers, and 3 water hydrants are all ready for your large animals! There is no HOA or Metro District. Private location. Only 15 minutes to Old Town Fort Collins. Easy to show!
- Type:
- Single Family
- Sq.Ft.:
- 8,012
- Status:
- Active
- Beds:
- 5
- Lot size:
- 1 Acres
- Year built:
- 1992
- Baths:
- 7.00
- MLS#:
- IR1006664
ADDITIONAL INFORMATION
Discover a rare gem in the coveted Long Pond neighborhood-exquisite lakefront residence on sprawling acre of seclusion. The transition from indoor elegance to outdoor bliss is effortless w/expansive patios offering breathtaking views of Long Pond Lake; a haven for birdwatchers & water enthusiasts. Embrace kayaking, paddle boarding, sailing or fishing from your private beach. Privacy and convenience tucked away at the end of private road only 5-min drive to Old Town. Main floor boasts a thoughtful layout featuring primary suite opening to patio, guest suite, study w/floor-to-ceiling library, formal dining room, spacious laundry/craft room, 2 inviting living areas & open kitchen w/breakfast nook. Maple floors & vaulted ceilings & curved Colorado sandstone wall divides main living spaces. Natural light floods the interior, offering panoramic views of Long Pond from every vantage point. Step outside onto the patios & immerse yourself in the landscaped gardens, where native trees & plants blend w/refined landscaping. The second-story bedroom wing provides privacy, its own laundry, 3 generous bedrooms & bathrooms, each bedroom has private balcony access. As the seasons change, retreat indoors & cozy up by one of the 3 gas fireplaces. The basement offers additional living space, with a vast family room, bathroom, a flex room, and endless storage, all easily accessible via an exterior garage door. Energy-efficient features include passive solar transom windows and hydronic heating throughout the home and three-car garage. Outside, a durable metal roof, Colorado sandstone and stucco exterior ensure timeless appeal and low maintenance. Seize this extraordinary opportunity - with no HOA fees, and the option to join Long Pond with a yearly membership of $375 for lake access, this lakefront paradise offers the lifestyle you've been dreaming of. This lakefront parcel has immediate rights to join Long Pond, currently over a 20 year waiting period to get a Long Pond Membership!
$5,988,007
Timberline Road Fort Collins, CO 80524
- Type:
- Land
- Sq.Ft.:
- n/a
- Status:
- Active
- Beds:
- n/a
- Lot size:
- 18.96 Acres
- Baths:
- MLS#:
- IR1005558
- Subdivision:
- .
ADDITIONAL INFORMATION
$5,988,007
Timberline Rd Fort Collins, CO 80524
- Type:
- Land
- Sq.Ft.:
- n/a
- Status:
- Active
- Beds:
- n/a
- Lot size:
- 18.96 Acres
- Baths:
- MLS#:
- 1005558
- Subdivision:
- .
ADDITIONAL INFORMATION
- Type:
- Land
- Sq.Ft.:
- n/a
- Status:
- Active
- Beds:
- n/a
- Lot size:
- 1.51 Acres
- Baths:
- MLS#:
- IR1005232
- Subdivision:
- Saddler Ridge, Bridle Hill
ADDITIONAL INFORMATION
9 Affordable Estate Lots that are Permit ready ranging in size from 1.5 to 2.17 acres. Priced from $150,000.00 to $225,000.00. ( See attached price list under the Documents Tab). Bridle Hill / Saddler Ridge community has so much to offer: Walking trails, open space, park, 2 ponds AND only minutes from Old Town Fort Collins, Windsor, I-25, Hwy 85, shopping and restaurants. Bring your own Builder or use one of the approved ones in the community. Two accessory buildings are allowed on the lots including an Accessory Dwelling Unit (ADU) with a max total combined 1,800 sq. ft. Call for additional details.
- Type:
- Land
- Sq.Ft.:
- n/a
- Status:
- Active
- Beds:
- n/a
- Lot size:
- 35.47 Acres
- Baths:
- MLS#:
- 2269051
- Subdivision:
- The Overlook At 5280
ADDITIONAL INFORMATION
Welcome to Lot 7! The Overlook at 5280 is a stunning 350 acre parcel, divided into nine 35+ acre estate homesites with arguably the most expansive and breathtaking mountain views available in Northern Colorado. Only 6 lots remain! Perched at 5280' elevation, unobstructed views from Pikes Peak to Wyoming abound. Extremely rare location - within Weld county yet a Fort Collins address, plus only 15 min to Old Town and CSU. Carefully crafted covenants allowing for outbuildings, horses, detached shops, barndominiums, and more while protecting the values of the special, custom properties to be constructed. Build your dream home with your own builder, or receive a $50,000 discount to use award winning NoCO Custom Homes. Flexible options to design your forever property - please ask listing agent for further details. Weld RE-4 schools. Well and septic needed. REA electricity will be underground. Possible Owner Financing Available.
- Type:
- Land
- Sq.Ft.:
- n/a
- Status:
- Active
- Beds:
- n/a
- Lot size:
- 35.41 Acres
- Baths:
- MLS#:
- 6400723
- Subdivision:
- The Overlook At 5280
ADDITIONAL INFORMATION
Welcome to Lot 1! The Overlook at 5280 is a stunning 350 acre parcel, divided into nine 35+ acre estate homesites with arguably the most expansive and breathtaking mountain views available in Northern Colorado. Only 6 lots remain! Perched at 5280' elevation, unobstructed views from Pikes Peak to Wyoming abound. Extremely rare location - within Weld county yet a Fort Collins address, plus only 15 min to Old Town and CSU. Carefully crafted covenants allowing for outbuildings, horses, detached shops, barndominiums, and more while protecting the values of the special, custom properties to be constructed. Build your dream home with your own builder, or receive a $50,000 discount to use award winning NoCO Custom Homes. Flexible options to design your forever property - please ask listing agent for further details. Weld RE-4 schools. Well and septic needed. REA electricity will be underground. Possible Owner Financing Available.
- Type:
- Land
- Sq.Ft.:
- n/a
- Status:
- Active
- Beds:
- n/a
- Lot size:
- 35.26 Acres
- Baths:
- MLS#:
- 7373935
- Subdivision:
- The Overlook At 5280
ADDITIONAL INFORMATION
Welcome to Lot 8! The Overlook at 5280 is a stunning 350 acre parcel, divided into nine 35+ acre estate homesites with arguably the most expansive and breathtaking mountain views available in Northern Colorado. Only 6 lots remain! Perched at 5280' elevation, unobstructed views from Pikes Peak to Wyoming abound. Extremely rare location - within Weld county yet a Fort Collins address, plus only 15 min to Old Town and CSU. Carefully crafted covenants allowing for outbuildings, horses, detached shops, barndominiums, and more while protecting the values of the special, custom properties to be constructed. Build your dream home with your own builder, or receive a $50,000 discount to use award winning NoCO Custom Homes. Flexible options to design your forever property - please ask listing agent for further details. Weld RE-4 schools. Well and septic needed. REA electricity will be underground. Possible Owner Financing Available.
- Type:
- Land
- Sq.Ft.:
- n/a
- Status:
- Active
- Beds:
- n/a
- Lot size:
- 35.26 Acres
- Baths:
- MLS#:
- 4643412
- Subdivision:
- The Overlook At 5280
ADDITIONAL INFORMATION
Welcome to Lot 3! The Overlook at 5280 is a stunning 350 acre parcel, divided into nine 35+ acre estate homesites with arguably the most expansive and breathtaking mountain views available in Northern Colorado. Only 6 lots remain! Perched at 5280' elevation, unobstructed views from Pikes Peak to Wyoming abound. Extremely rare location - within Weld county yet a Fort Collins address, plus only 15 min to Old Town and CSU. Carefully crafted covenants allowing for outbuildings, horses, detached shops, barndominiums, and more while protecting the values of the special, custom properties to be constructed. Build your dream home with your own builder, or receive a $50,000 discount to use award winning NoCO Custom Homes. Flexible options to design your forever property - please ask listing agent for further details. Weld RE-4 schools. Well and septic needed. REA electricity will be underground. Possible Owner Financing Available.
- Type:
- Land
- Sq.Ft.:
- n/a
- Status:
- Active
- Beds:
- n/a
- Lot size:
- 35.41 Acres
- Baths:
- MLS#:
- 9693322
- Subdivision:
- The Overlook At 5280
ADDITIONAL INFORMATION
Welcome to Lot 9! The Overlook at 5280 is a stunning 350 acre parcel, divided into nine 35+ acre estate homesites with arguably the most expansive and breathtaking mountain views available in Northern Colorado. Only 6 lots remain! Perched at 5280' elevation, unobstructed views from Pikes Peak to Wyoming abound. Extremely rare location - within Weld county yet a Fort Collins address, plus only 15 min to Old Town and CSU. Carefully crafted covenants allowing for outbuildings, horses, detached shops, barndominiums, and more while protecting the values of the special, custom properties to be constructed. Build your dream home with your own builder, or receive a $50,000 discount to use award winning NoCO Custom Homes. Flexible options to design your forever property! Weld RE-4 schools. Well and septic needed. REA electricity will be underground. Possible Owner Financing Available.
- Type:
- Land
- Sq.Ft.:
- n/a
- Status:
- Active
- Beds:
- n/a
- Lot size:
- 35.56 Acres
- Baths:
- MLS#:
- 4860468
- Subdivision:
- The Overlook At 5280
ADDITIONAL INFORMATION
Welcome to Lot 2! The Overlook at 5280 is a stunning 350 acre parcel, divided into nine 35+ acre estate homesites with arguably the most expansive and breathtaking mountain views available in Northern Colorado. Only 6 lots remain! Perched at 5280' elevation, unobstructed views from Pikes Peak to Wyoming abound. Extremely rare location - within Weld county yet a Fort Collins address, plus only 15 min to Old Town and CSU. Carefully crafted covenants allowing for outbuildings, horses, detached shops, barndominiums, and more while protecting the values of the special, custom properties to be constructed. Build your dream home with your own builder, or receive a $50,000 discount to use award winning NoCO Custom Homes. Flexible options to design your forever property - please ask listing agent for further details. Weld RE-4 schools. Well and septic needed. REA electricity will be underground. Possible Owner Financing Available.
$1,950,000
7690 Carlson Court Fort Collins, CO 80524
- Type:
- Single Family
- Sq.Ft.:
- 4,480
- Status:
- Active
- Beds:
- 4
- Lot size:
- 11.54 Acres
- Year built:
- 1997
- Baths:
- 2.00
- MLS#:
- IR1004942
- Subdivision:
- Prairie Ridge Estates Final
ADDITIONAL INFORMATION
**Million-dollar Views** Listed Below Appraised Value**Endless Opportunities**Must See In Person**Agricultural Home Site, 11.54 acres. Over 18,500 sqft of garage/shop/storage. Geothermal pole barn primary residence 4,480sqft w/4 beds, 2 baths, family/game room, Additional building w/Executive Office, bath and kitchenette, 7200 sq. ft. hay barn/garage. 5459 sq. ft. garage/shop. 2592 sq. ft. garage w/welding station & air compressor. 931 sqft drive through shop, Bring your cattle, horses, work items, & toys, property is zoned AGR-NEC. Minutes East of I-25 & Old Town Ft Collins. Call for a list of home features, floor plan or to schedule a private showing.
- Type:
- Land
- Sq.Ft.:
- n/a
- Status:
- Active
- Beds:
- n/a
- Lot size:
- 1.65 Acres
- Baths:
- MLS#:
- IR1004816
- Subdivision:
- Saddler Ridge, Bridle Hill
ADDITIONAL INFORMATION
9 Affordable Estate Lots that are Permit ready ranging in size from 1.5 to 2.17 acres. Priced from $150,000.00 to $225,000.00. ( See attached price list under the Documents Tab). Bridle Hill / Saddler Ridge community has so much to offer: Walking trails, open space, park, 2 ponds AND only minutes from Old Town Fort Collins, Windsor, I-25, Hwy 85, shopping and restaurants. Bring your own Builder or use one of the approved ones in the community. Two accessory buildings are allowed on the lots including an Accessory Dwelling Unit (ADU) with a max total combined 1,800 sq. ft. Call for more details.
- Type:
- Land
- Sq.Ft.:
- n/a
- Status:
- Active
- Beds:
- n/a
- Lot size:
- 10 Acres
- Baths:
- MLS#:
- IR1004506
- Subdivision:
- Erickson
ADDITIONAL INFORMATION
Located in Northwest Fort Collins, these 10 acres are an incredible opportunity for rural living with close proximity to the advantages of the highly rated City of Fort Collins. Ready for your builder and dream home designs, this parcel has a water tap, natural gas and electrical connections ready for your convenience. Bring your horses and enjoy the foothill views. 10 -Acre Vacant Land Zoned RR-1. Bike into Old Town Fort Collins and access miles of trails. 3 Miles to nearest Bike Trailhead on Taft Hill Road. 5 Minutes to Old Town Fort Collins, No City Tax. #1 Best Places to Live in US, several times over last few years. Most Peaceful Place in US (Travel and Leisure Dec 2023). NCWA Water Tap for single family residence paid for and installed. PVREA Primary Electrical installed underground midway into property. XCEL Natural Gas installed underground midway into property.
- Type:
- Land
- Sq.Ft.:
- n/a
- Status:
- Active
- Beds:
- n/a
- Lot size:
- 1.5 Acres
- Baths:
- MLS#:
- IR1004441
- Subdivision:
- Saddler Ridge, Bridle Hill
ADDITIONAL INFORMATION
9 Affordable Estate Lots that are Permit ready ranging in size from 1.5 to 2.17 acres. Priced from $150,000.00 to $225,000.00. ( See attached price list under the Documents Tab). Bridle Hill / Saddler Ridge community has so much to offer: Walking trails, open space, park, 2 ponds AND only minutes from Old Town Fort Collins, Windsor, I-25, Hwy 85, shopping and restaurants. Bring your own Builder or use one of the approved ones in the community. Two accessory buildings are allowed on the lots including an Accessory Dwelling Unit (ADU) with a max total combined 1,800 sq. ft. Call for more details.
- Type:
- Land
- Sq.Ft.:
- n/a
- Status:
- Active
- Beds:
- n/a
- Lot size:
- 3.56 Acres
- Baths:
- MLS#:
- IR1003587
- Subdivision:
- Serenity View Estates
ADDITIONAL INFORMATION
Location and views! Country lot close to Fort Collins, mountains, and front range views. Utilities at site, North Weld Water District tap is included. This lot is builder restricted by custom builder. Horse okay! Outbuilding permitted.
Open House:
Thursday, 1/9 10:00-5:00PM
- Type:
- Multi-Family
- Sq.Ft.:
- 1,509
- Status:
- Active
- Beds:
- 3
- Year built:
- 2023
- Baths:
- 2.00
- MLS#:
- IR1003571
- Subdivision:
- Northfield
ADDITIONAL INFORMATION
Ask about our amazing limited time incentives! Looking for quality, convenience & beauty in your next home? Welcome to the Flats at Northfield, a LEED gold certified community by Landmark Homes, where every building has solar energy! Nestled in the heart of vibrant Fort Collins,& minutes to CSU, the Monarch plan offers 1 car attached garage, high ceilings provide a bright, open, airy living, dining and kitchen space. Oversized primary bedroom, primary bath w/ separate dual vanities, separate water closet and walk-in shower, curl up w/ a good book in the felx space, covered deck, fenced front porch, & large windows allowing an abundance of natural light. Come see the exceptional luxury interior features: high efficiency furnace, tankless water heater, & gorgeous, designer selected "Luxmark" standard finishes, quartz counters, tile surrounds, stainless appliances, tile floors in laundry & bathrooms & 1 car garage included.Enjoy quality craftsmanship & attainability, all located in a community loaded w/ amenities & conveniently located close to downtown Fort Collins, CSU & a future trail to link to the Poudre River Trail system. Come see what Northfield is all about & schedule a private tour. Model located at 827 SCHLAGEL STREET #1, FORT COLLINS, CO. Quality condominiums built by Landmark Homes, Northern Colorado's leading condo and townhome builder! Completion date may vary, call 970-682-7192 for construction updates.
Andrea Conner, Colorado License # ER.100067447, Xome Inc., License #EC100044283, [email protected], 844-400-9663, 750 State Highway 121 Bypass, Suite 100, Lewisville, TX 75067

Listings courtesy of REcolorado as distributed by MLS GRID. Based on information submitted to the MLS GRID as of {{last updated}}. All data is obtained from various sources and may not have been verified by broker or MLS GRID. Supplied Open House Information is subject to change without notice. All information should be independently reviewed and verified for accuracy. Properties may or may not be listed by the office/agent presenting the information. Properties displayed may be listed or sold by various participants in the MLS. The content relating to real estate for sale in this Web site comes in part from the Internet Data eXchange (“IDX”) program of METROLIST, INC., DBA RECOLORADO® Real estate listings held by brokers other than this broker are marked with the IDX Logo. This information is being provided for the consumers’ personal, non-commercial use and may not be used for any other purpose. All information subject to change and should be independently verified. © 2025 METROLIST, INC., DBA RECOLORADO® – All Rights Reserved Click Here to view Full REcolorado Disclaimer
| Listing information is provided exclusively for consumers' personal, non-commercial use and may not be used for any purpose other than to identify prospective properties consumers may be interested in purchasing. Information source: Information and Real Estate Services, LLC. Provided for limited non-commercial use only under IRES Rules. © Copyright IRES |
Fort Collins Real Estate
The median home value in Fort Collins, CO is $544,900. This is higher than the county median home value of $531,700. The national median home value is $338,100. The average price of homes sold in Fort Collins, CO is $544,900. Approximately 50.75% of Fort Collins homes are owned, compared to 45.09% rented, while 4.16% are vacant. Fort Collins real estate listings include condos, townhomes, and single family homes for sale. Commercial properties are also available. If you see a property you’re interested in, contact a Fort Collins real estate agent to arrange a tour today!
Fort Collins, Colorado 80524 has a population of 166,788. Fort Collins 80524 is more family-centric than the surrounding county with 33.96% of the households containing married families with children. The county average for households married with children is 31.78%.
The median household income in Fort Collins, Colorado 80524 is $72,932. The median household income for the surrounding county is $80,664 compared to the national median of $69,021. The median age of people living in Fort Collins 80524 is 30 years.
Fort Collins Weather
The average high temperature in July is 87 degrees, with an average low temperature in January of 15.3 degrees. The average rainfall is approximately 15.6 inches per year, with 48.1 inches of snow per year.


