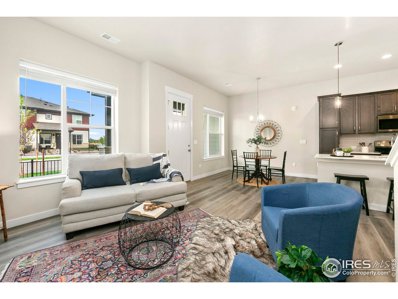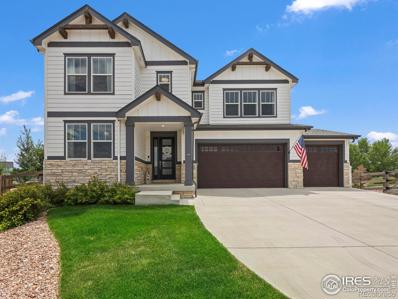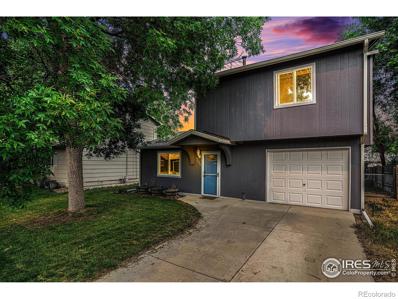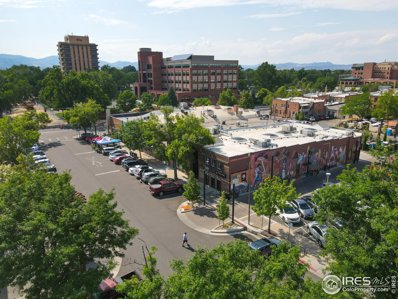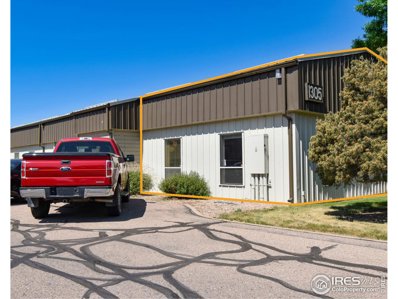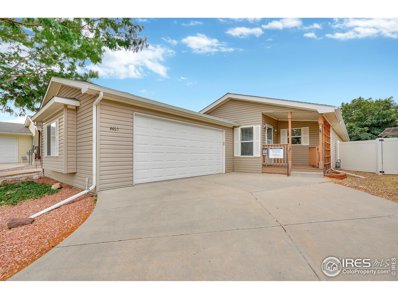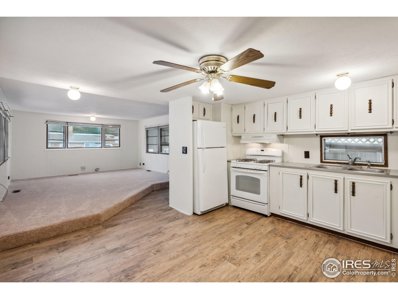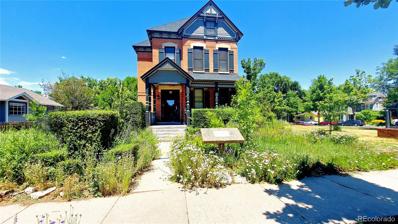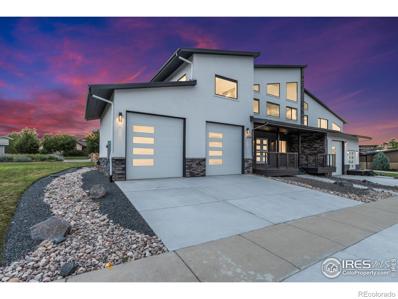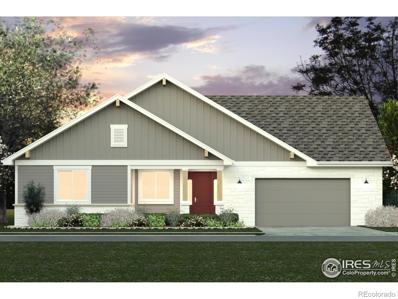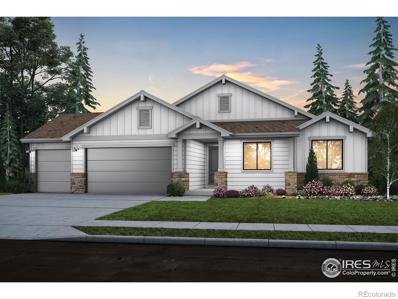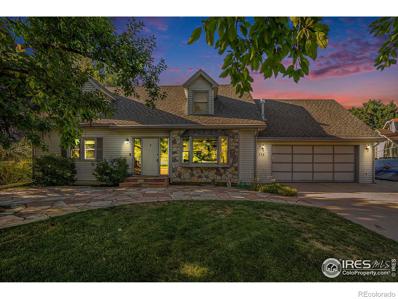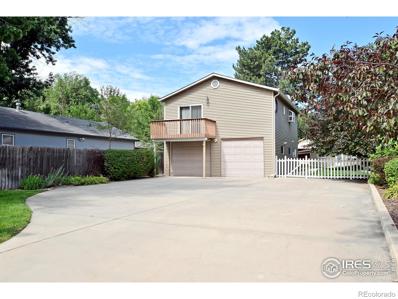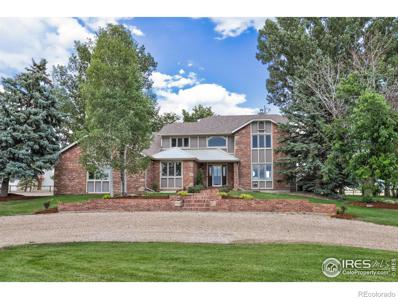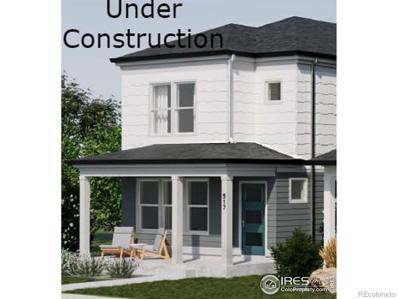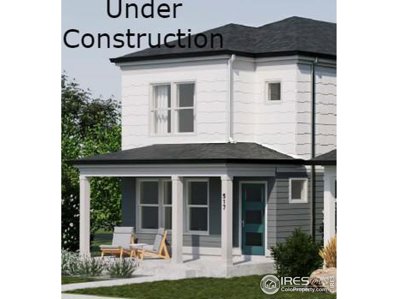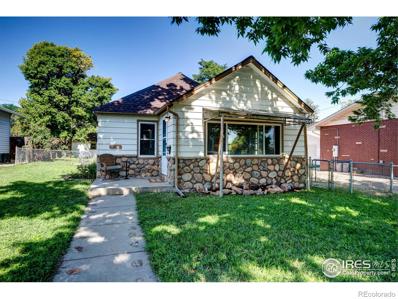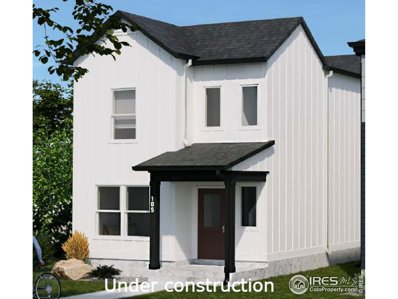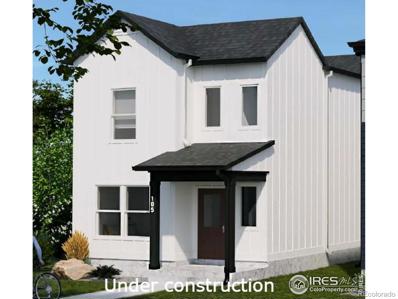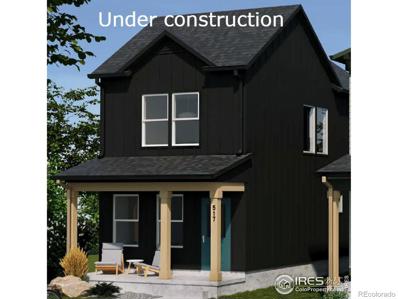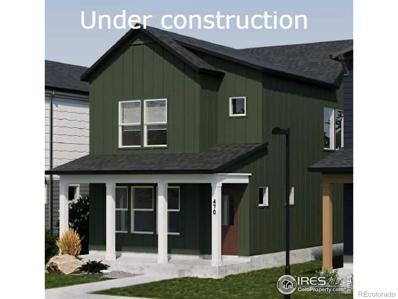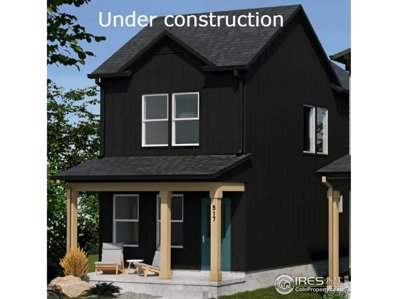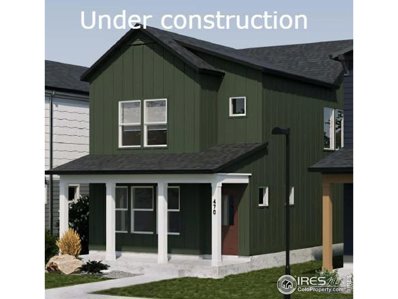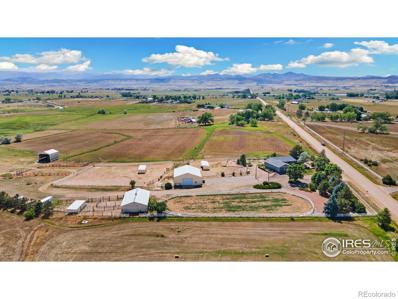Fort Collins CO Homes for Rent
Open House:
Sunday, 11/17 6:00-9:00PM
- Type:
- Other
- Sq.Ft.:
- 1,527
- Status:
- Active
- Beds:
- 3
- Year built:
- 2022
- Baths:
- 3.00
- MLS#:
- 1015719
- Subdivision:
- Northfield Condos
ADDITIONAL INFORMATION
Stunning townhome-style condo located in the NE Fort Collins minutes to historic Old Town and CSU campus as well as easy access to I-25. This beautifully designed 2-story home offers an ideal blend of modern amenities and sustainable living. A front, fenced courtyard and covered porch greet you as you enter this townhome. Step inside to find an open concept living area perfect for entertaining, a modern kitchen with large island with quartz countertop, high-end finishes & a cozy dining space. A main level powder room is perfect for guests to utilize. Access to the attached 2 car garage with alley access is conveniently located off the kitchen. The upper level features a serene primary suite with a private, ensuite bathroom and walk in closet. The upper level laundry room provides convenience to everyday living. The upper level is complete with two spacious secondary bedrooms and another full, hallway bathroom. Easy to maintain LVP flooring spans the main level. A high efficiency furnace, central air conditioning, tankless hot water heater, interior fire sprinklers and solar panels provide energy efficient savings the owners can enjoy. Don't miss this opportunity to own a stylish and eco-friendly home in one of Fort Collins' most desirable areas. Better than new construction, everything is 100% complete and included in this home providing all kitchen appliances and clothes washer/dryer, all window coverings included, the landscaping is complete and installed and additional shelving has been added to the garage and the laundry room. Available for immediate occupancy. The Metro District has plans for a future pool and clubhouse, completion date is unknown at this time.
$775,000
926 Tod Drive Fort Collins, CO 80524
- Type:
- Single Family
- Sq.Ft.:
- 2,768
- Status:
- Active
- Beds:
- 4
- Lot size:
- 0.18 Acres
- Year built:
- 2018
- Baths:
- 5.00
- MLS#:
- IR1015545
- Subdivision:
- Fox Grove
ADDITIONAL INFORMATION
Welcome to the sought after Fox Grove neighborhood! This semi-custom home built in the LC Home portion of Fox Grove in 2018 offers a great blend of modern and traditional charm. One of the rare neighborhoods to offer new construction with NO METRO DISTRICT, this is a dream come true, not to mention all furniture is negotiable in the sale! As you venture in, you're greeted with tons of natural light between the main floor bedroom and two story living room. An entertainers dream with an open floor plan, huge kitchen island, gas stove, butler's pantry/workspace and custom fireplace all flowing right to the huge back yard that wraps around the property. Bring the toys with tons of space in the three and one-half car extended garage! Upstairs you enjoy high-end finishes throughout. Straight through the French doors to the primary suite you have views of open space and into the luxurious five-piece primary en-suite bathroom featuring a huge shower, soaking tub and separate closets and sinks. Also upstairs is a large loft with a shared bathroom to one of the two upstairs bedrooms. The other features its own en-suite and walk-in closet. Laundry doesn't have to sit in your basement for weeks as it's also conveniently upstairs! Downstairs you have over 1200 square feet of unfinished space to complete as you see fit and also including an active radon mitigation system, tankless water heater and high efficiency furnace.
- Type:
- Single Family
- Sq.Ft.:
- 1,179
- Status:
- Active
- Beds:
- 3
- Lot size:
- 0.11 Acres
- Year built:
- 1978
- Baths:
- 1.00
- MLS#:
- IR1015502
- Subdivision:
- Countryside Park
ADDITIONAL INFORMATION
Wonderfully updated and charming 3 bedroom, 1 bathroom property & easy to show! Newer cabinets, granite countertops, engineered hardwood flooring on the main floor & stainless steel appliances! Spacious bedrooms and primary bedroom has a walk-in closet with built-ins. Private fenced lot with sprinkler system & shed for your tools/storage. HOA amenities include pool and park! Easy walk to Riverbend Ponds, the Poudre River, & the Poudre Trail with quick access to I25 & downtown Fort Collins.
$2,850,000
140 W Oak St Fort Collins, CO 80524
- Type:
- General Commercial
- Sq.Ft.:
- 13,050
- Status:
- Active
- Beds:
- n/a
- Lot size:
- 0.18 Acres
- Year built:
- 1925
- Baths:
- MLS#:
- 1015408
- Subdivision:
- Ftc
ADDITIONAL INFORMATION
Waypoint Real Estate is excited to present 140 W Oak St, a 13,050 square foot retail and office building in the heart of Fort Collins' vibrant downtown. With an impressive 96.6% occupancy rate, this property offers investors both stability and immediate income potential. Its prime downtown location provides unparalleled access to the community, complemented by ample street and garage parking options.The property benefits from Downtown District zoning, allowing for a mix of retail, office, and other commercial uses. This flexibility, coupled with the potential for repositioning, offers significant opportunities for future growth and value creation. 140 W Oak St represents a unique investment opportunity to acquire a high-occupancy, well-maintained property in one of Fort Collins' most dynamic areas.
- Type:
- Single Family
- Sq.Ft.:
- 2,585
- Status:
- Active
- Beds:
- 5
- Lot size:
- 0.21 Acres
- Year built:
- 1960
- Baths:
- 3.00
- MLS#:
- IR1015098
- Subdivision:
- University Acres
ADDITIONAL INFORMATION
3.375% Assumable VA loan. Welcome to your dream home in the highly sought-after University Acres neighborhood! This beautifully remodeled 5-bedroom, 3-bathroom house offers a versatile layout perfect for multi-generational living, rental income potential, a luxurious primary suite oasis, or an in-home business. Key features include modern finishes throughout, a new roof, and an on-demand hot water heater. Located in a prime central area, you'll enjoy the convenience of walking to local restaurants and a brewery, with easy access to bike lanes leading to Old Town and the Spring Creek Trail. Don't miss this exceptional opportunity to own an updated home in one of the most desirable neighborhoods - schedule a showing today and envision the endless possibilities!
- Type:
- General Commercial
- Sq.Ft.:
- 1,827
- Status:
- Active
- Beds:
- n/a
- Lot size:
- 0.14 Acres
- Year built:
- 1982
- Baths:
- MLS#:
- 1015100
- Subdivision:
- Sunward Condo
ADDITIONAL INFORMATION
Corner unit with approximately 2,496 SF space including, reception/lobby, IT Room, three private offices, secured storage, private restrooms and large office/conference space upstairs. Industrial warehouse also includes one 12' overhead door with a clear height of 14 feet, 3 phase power and designated parking spaces. Monument and building signage is available for tenant. Less than 1.5 miles away from Old Town Square Fort Collins and about 3 miles to Interstate 25.
- Type:
- Other
- Sq.Ft.:
- 1,561
- Status:
- Active
- Beds:
- 2
- Year built:
- 2004
- Baths:
- 2.00
- MLS#:
- 1014965
- Subdivision:
- Sunflower
ADDITIONAL INFORMATION
Wonderful home in the gated Sunflower active adult community on a quiet street and walking path. This spacious 2-bedroom home with study has been updated throughout. Pride of ownership abounds with new paint, flooring, water heater and quartz kitchen countertops. The primary bedroom is a great size with 2 large windows which bring in the southern sun. The primary bathroom features a double sink vanity, big shower and his/her closets. You also have a second bedroom and large study/den for guests or just relaxing to watch tv or read a book. The backyard sides to one of the walking paths in the community and is very low maintenance. Enjoy the insulated, over-sized garage for your winter projects or extra storage. Conveniently located in the community just a short walk to the community amenities. Sunflower has a clubhouse, hot tub, pickleball courts, library, putting green & more. Enjoy the active lifestyle with weekly community activities! Play cards, game night, dance lessons, art classes and an exercise room.
- Type:
- Mobile Home
- Sq.Ft.:
- n/a
- Status:
- Active
- Beds:
- 3
- Year built:
- 1972
- Baths:
- 2.00
- MLS#:
- 5975
- Subdivision:
- North College, LLC-55+ Community
ADDITIONAL INFORMATION
Move in ready! Step into the tranquility of retirement living at North College 55+ gated community. All of the work has been done to prepare this home for it's new owners. New paint inside and out, beautiful new flooring as well as countertops. Must be approved by park to be able to purchase home. Please call today to set up a showing!
$1,499,000
334 E Mulberry Street Fort Collins, CO 80524
- Type:
- Single Family
- Sq.Ft.:
- 4,130
- Status:
- Active
- Beds:
- 7
- Lot size:
- 0.33 Acres
- Year built:
- 1882
- Baths:
- 6.00
- MLS#:
- 5021843
- Subdivision:
- Fort Collins
ADDITIONAL INFORMATION
Introducing an extraordinary opportunity to own the historic “Arthur House,” a magnificent Queen Anne Victorian mansion steeped in fascinating history. This versatile property offers the option to maintain its current use or easily adapt it to suit your needs. Ideally situated in the highly sought-after Old Town area of Fort Collins, this legal 5-unit apartment building boasts an excellent location that guarantees high visibility. The impressive Arthur House was designed by the esteemed architects Nichols & Canman of Denver, in partnership with Richard Burke, a prominent builder from Fort Collins. Originally commissioned by James and Mary Arthur, this grand residence was completed in January 1882, garnering significant acclaim in the newspapers of Fort Collins during that remarkable era. Numerous upgrades have been made, including new appliances, kitchen and bathroom renovations, fresh paint, and more. A new Class 4 Impact Resistant GAF Grand Sequoia Lifetime Designer Shingle Roofing System with new underlay was installed in 2020. A complete sewer line upgrade was completed in 2017. The foundation of the building is constructed of masonry sandstone, and the exterior and load-bearing walls are three bricks thick with mortar filling, creating a stable and long-lasting structure. A private parking lot with an impressive capacity of 21 spaces is included. The property also presents the potential for historical designation, opening the door to grants and low-interest loans. Additionally, the NCB zoning permits various uses, such as a single-family home, offices, medical or dental clinics, service industry establishments, group homes, and fraternity or sorority chapter houses, among others. Four of the five units are currently under lease agreements, while the owner occupies the fifth. Each unit has new American Standard Cadet toilets, new A/C units, new paint, and updated bathrooms and kitchens. This is an outstanding income-earning opportunity.
- Type:
- Multi-Family
- Sq.Ft.:
- 4,039
- Status:
- Active
- Beds:
- 6
- Lot size:
- 0.27 Acres
- Year built:
- 2023
- Baths:
- 4.00
- MLS#:
- IR1014789
- Subdivision:
- Pakiz
ADDITIONAL INFORMATION
Welcome to a stunning property designed for durability and luxury. Located in a quiet, small neighborhood with just 12 homes, this property is less than five minutes from breweries, Poudre River Whitewater Park and trails. It is immediately available, move-in ready, and brand new, never lived in. The exterior boasts a standing seam metal roof, stucco, and stone wall finishes, complemented by Marvin windows and composite decking with stainless cable railings. Enjoy covered decks at the front entry on the lower level and off the living room on the upper level. The landscaping is complete with irrigation and fencing. The oversized garage features insulated walls and garage doors, finished drywall, and a radiant heated floor. It is RV/trailer ready with a 10'-4" height garage door clearance, a 44' length tandem garage stall, an RV waste/sewer dump, hot and cold water connections, and a 50 amp 240v power outlet. The second-floor rooms and loft offer outstanding views of Linden Lake to the east and the mountains, Horsetooth Rock, trees, and a natural area to the west and south. Inside, the home is filled with natural light and features 10' ceilings on the lower level and super vaulted ceilings throughout the upper level. A bi-folding sliding patio door connects the living room to the back deck. The master bath includes a steam shower and ample storage in the vanity cabinets, while a built-in dry sauna with a wifi-controlled heater offers additional luxury. The laundry room is equipped with two sets of washers and dryers and plenty of storage. The kitchen is a chef's dream with two dishwashers, a wine refrigerator, a 48" gas range, a touch-faucet, a glass rinser, and a built-in water line for a coffee maker. Motorized smart window shades are programmable and smart home controlled. The main floor bedroom and bath/shower are designed for accessibility. Don't miss the opportunity to make this exceptional property your new home.
- Type:
- Single Family
- Sq.Ft.:
- 2,507
- Status:
- Active
- Beds:
- 3
- Lot size:
- 0.17 Acres
- Baths:
- 3.00
- MLS#:
- IR1014581
- Subdivision:
- Sonders Fort Collins
ADDITIONAL INFORMATION
Introducing the Ainsley by Bridgewater Homes! This spacious, ranch style home has 3 beds and 2.5 baths and an unfinished walkout basement! Quality construction w/2x6 exterior walls & inviting open floor plan. Interior features, engineered hardwood floors, slab granite counters, cabinets by Tharp, stainless steel appliances, gas range/oven, walk-in pantry, gas fireplace, spacious master suite with luxury 5pc bath and large walk-in closet. Oversized 3 Car garage, front yard landscaping & 11'x15' patio. All Bridgewater homes include a refrigerator, humidifier and AC! Construction has not started. Home is not to be built. Construction has not started.
- Type:
- Single Family
- Sq.Ft.:
- 1,837
- Status:
- Active
- Beds:
- 3
- Lot size:
- 0.25 Acres
- Baths:
- 2.00
- MLS#:
- IR1014578
- Subdivision:
- Sonders Fort Collins
ADDITIONAL INFORMATION
The Hudson by Bridgewater Homes! Our most popular ranch style home has 3 beds and 2 baths and full unfinished basement! Quality construction w/2x6 exterior walls. Inviting and open floor plan features - engineered hardwood flooring, cabinets by Tharp, stainless steel appliances, gas range/hood, slab quartz granite counters, walk-in pantry, gas fireplace, primary suite with luxury 5pc bath & large walk-in closet, humidifier and AC. Front Yard Landscaping, 16'x14' patio & oversized 5 car tandem garage. Construction has not started. Home is not to be built. Construction has not started.
- Type:
- Single Family
- Sq.Ft.:
- 2,949
- Status:
- Active
- Beds:
- 4
- Lot size:
- 0.3 Acres
- Year built:
- 1984
- Baths:
- 4.00
- MLS#:
- IR1014177
- Subdivision:
- Dellwood
ADDITIONAL INFORMATION
Come see this light and bright home with the perfect open floor plan. The kitchen and living room have been opened and remodeled beautifully. Lots of room to spread out in this house, with bedrooms and bathrooms on the upper, main, and basement levels. The layout is very easy to live in and perfect for entertaining. The mature trees on this lot and throughout the neighborhood make this an exceptional location. Close to schools, 1-25, Old Town, this friendly neighborhood has so much to offer.
- Type:
- Duplex
- Sq.Ft.:
- 1,822
- Status:
- Active
- Beds:
- n/a
- Year built:
- 1943
- Baths:
- MLS#:
- IR1014182
- Subdivision:
- Ftc
ADDITIONAL INFORMATION
New carpet in back house! Phenomenal Old Town investment property. Rare opportunity to have 2 homes on 1 lot. First unit has 1 bed, 1 bath above the attached garage, bright open layout, gas stove, central AC, deck w/laundry & 1/2 bath within the garage. 2nd Unit has 2 bed, 1 bath, covered parking & alley access. Large yard space between the units. Lots of future upside on these properties. Garage remodel was done without permits by professionals. Buyer to review. Close to CSU- Old town, awesome Fort Collins living.
$1,675,000
6440 Kimmer Lane Fort Collins, CO 80524
- Type:
- Single Family
- Sq.Ft.:
- 4,455
- Status:
- Active
- Beds:
- 5
- Lot size:
- 7.5 Acres
- Year built:
- 1988
- Baths:
- 4.00
- MLS#:
- IR1013993
- Subdivision:
- Rudkin Planned Land Division
ADDITIONAL INFORMATION
This is it: The property of your dreams. This Original Owner Custom Home is the Perfect Northern Colorado Estate.. Just 6 minutes to Timnath Costco and 10 minutes away from Fort Collins, this 7.5 acre slice of heaven is located in Larimer County only - enjoy proximity without city taxes! Thoughtfully and well constructed, the seller built this home, and spent his career as a Custom Home Builder. With views for days, development is unlikely to ever inhibit those gorgeous views of the front range mountains. Fully remodeled Master Bathroom, Brand New Back Patio, Fresh Carpet, Paint, and refinished Australian Cypress Wood Floors, this home is ready for a new loving owner! Step into the backyard, which is surrounded by 75+ mature trees, and over 1/3 acre of lush grass. This property has access to leased water rights and is turn-key for Horses, Cattle, and more. The Barn is easily convertible on the back SE side to accommodate 2 horse stalls. The House has an attached 3 Car Garage, and the 60 x 56 Shop/Barn has 3 additional spaces. Run your own business? This property would work well with its large shop, and multiple work areas to work from home. Park your RV, Boat, etc., in the middle Bay! Enjoy the loft area which is currently used as an exercise gym. Come see this impressive estate that has so much to offer.
- Type:
- Single Family
- Sq.Ft.:
- 1,485
- Status:
- Active
- Beds:
- 3
- Lot size:
- 0.04 Acres
- Year built:
- 2024
- Baths:
- 3.00
- MLS#:
- IR1013956
- Subdivision:
- Bloom
ADDITIONAL INFORMATION
Marigold by Hartford Homes w/ the bungalow exterior. Hartford's newest community Bloom. Open floor plan. S.s. dishwasher, electric range, microwave, fridge. Smoke stained maple cabinetry. Quartz countertops throughout. Vinyl plank flooring on main level. 3 bedrooms and laundry on second level. Washer & dryer included. Master bedroom w/ walk-in closet. Detached 1 car garage w/ garage door opener & keypad. Central a/c. Active radon system. Fully landscaped front and backyard w/ fence included. Future plans for community to have a Community Green, retail, parks, trails, pool. Purchase price includes the detached garage with different legal address (Parking legal: Unit #102, Tract F, Block 6, Bloom Filing 7aka Parking address: 3182 SYKES DR - UNIT 102) . There is a $75 annual non-potable water fee to be paid to metro district. PHOTOS FROM PREVIOUSLY BUILT COTTAGE AND THEREFORE MAY DEPICT DIFFERENT FINISHES THAN OUTLINED ABOVE. ASK ABOUT CURRENT LENDER INCENTIVES. Estimated NOV completion. Options have been selected and changes cannot be made.
$497,245
3210 Sykes Dr Fort Collins, CO 80524
- Type:
- Other
- Sq.Ft.:
- 1,485
- Status:
- Active
- Beds:
- 3
- Lot size:
- 0.04 Acres
- Year built:
- 2024
- Baths:
- 3.00
- MLS#:
- 1013956
- Subdivision:
- Bloom
ADDITIONAL INFORMATION
Marigold by Hartford Homes w/ the bungalow exterior. Hartford's newest community Bloom. Open floor plan. S.s. dishwasher, electric range, microwave, fridge. Smoke stained maple cabinetry. Quartz countertops throughout. Vinyl plank flooring on main level. 3 bedrooms and laundry on second level. Washer & dryer included. Master bedroom w/ walk-in closet. Detached 1 car garage w/ garage door opener & keypad. Central a/c. Active radon system. Fully landscaped front and backyard w/ fence included. Future plans for community to have a Community Green, retail, parks, trails, pool. Purchase price includes the detached garage with different legal address (Parking legal: Unit #102, Tract F, Block 6, Bloom Filing 7aka Parking address: 3182 SYKES DR - UNIT 102) . There is a $75 annual non-potable water fee to be paid to metro district. PHOTOS FROM PREVIOUSLY BUILT COTTAGE AND THEREFORE MAY DEPICT DIFFERENT FINISHES THAN OUTLINED ABOVE. ASK ABOUT CURRENT LENDER INCENTIVES.
- Type:
- Single Family
- Sq.Ft.:
- 912
- Status:
- Active
- Beds:
- 2
- Lot size:
- 0.1 Acres
- Year built:
- 1905
- Baths:
- 1.00
- MLS#:
- IR1014085
- Subdivision:
- Old Town - East Side Neighborhood
ADDITIONAL INFORMATION
Opportunity knocks on quiet Endicott Street! Sweet little two bedroom house with a detached single car garage, sited on a 4,540 square foot lot features include an open floor plan, wood floors, a jack and jill bath, and a detached 216 sf garage.
- Type:
- Other
- Sq.Ft.:
- 1,537
- Status:
- Active
- Beds:
- 4
- Lot size:
- 0.06 Acres
- Year built:
- 2024
- Baths:
- 3.00
- MLS#:
- 1013881
- Subdivision:
- Bloom
ADDITIONAL INFORMATION
Sage cottage plan by Hartford Homes. Hartford's newest community Bloom. Open floor plan. S.s. dishwasher, electric range, microwave, fridge. Biscotti maple cabinetry. Quartz countertops throughout. Vinyl plank flooring on main level except for bedroom. Bedroom and bath on main level. 3 bedrooms and laundry on second level. Washer & dryer included. Master bedroom w/ walk-in closet. Detached 1 car garage w/ garage door opener & keypad. Central a/c. Active radon system. Fully landscaped front and backyard w/ fence included. Parking legal Unit #104, Tract D, Block 6, Bloom Filing 7 aka Parking address: 3182 CONQUEST ST, 80524 - UNIT 104. Purchase price includes the detached garage with different legal address denoted above. There is a $144.23 annual non-potable water fee to be paid to metro district. Future plans for community to have a Community Green, retail, parks, trails, pool. PHOTOS FROM PREVIOUSLY BUILT COTTAGE AND THEREFORE MAY DEPICT DIFFERENT FINISHES THAN OUTLINED ABOVE. ASK ABOUT CURRENT LENDER INCENTIVES.
- Type:
- Single Family
- Sq.Ft.:
- 1,537
- Status:
- Active
- Beds:
- 4
- Lot size:
- 0.06 Acres
- Year built:
- 2024
- Baths:
- 3.00
- MLS#:
- IR1013881
- Subdivision:
- Bloom
ADDITIONAL INFORMATION
Sage cottage plan by Hartford Homes. Hartford's newest community Bloom. Open floor plan. S.s. dishwasher, electric range, microwave, fridge. Biscotti maple cabinetry. Quartz countertops throughout. Vinyl plank flooring on main level except for bedroom. Bedroom and bath on main level. 3 bedrooms and laundry on second level. Washer & dryer included. Master bedroom w/ walk-in closet. Detached 1 car garage w/ garage door opener & keypad. Central a/c. Active radon system. Fully landscaped front and backyard w/ fence included. Parking legal Unit #104, Tract D, Block 6, Bloom Filing 7 aka Parking address: 3182 CONQUEST ST, 80524 - UNIT 104. Purchase price includes the detached garage with different legal address denoted above. There is a $144.23 annual non-potable water fee to be paid to metro district. Future plans for community to have a Community Green, retail, parks, trails, pool. PHOTOS FROM PREVIOUSLY BUILT COTTAGE AND THEREFORE MAY DEPICT DIFFERENT FINISHES THAN OUTLINED ABOVE. ASK ABOUT CURRENT LENDER INCENTIVES. Estimated NOV completion. Options have been selected and changes cannot be made.
- Type:
- Single Family
- Sq.Ft.:
- 1,152
- Status:
- Active
- Beds:
- 2
- Lot size:
- 0.04 Acres
- Year built:
- 2024
- Baths:
- 3.00
- MLS#:
- IR1013834
- Subdivision:
- Bloom
ADDITIONAL INFORMATION
Magnolia by Hartford Homes w/ Farmhouse exterior. Hartford's newest community Bloom in Fort Collins. Open floor plan. S.s. dishwasher, electric range, microwave, fridge. Eucalyptus painted maple cabinetry w/ under cabinet lighting in kitchen. Marina-Dekton countertops. Vinyl plank flooring on main level. Washer & dryer included.2 bedrooms on second level. Single car detached garage. Central a/c. Fully landscaped yard included turf in back. Fencing included. Garage door opener and keypad. Active radon system. Future plans for community to have a Community Green, retail, parks, trails, pool. Purchase price includes the detached garage with different legal address (Parking legal: Unit #109, Tract D, Block 6, Bloom Filing 7aka Parking address: 3183 CONQUEST ST Fort Collins 80524 - UNIT 109). There is a $75 annual non-potable water fee to be paid to metro district. PHOTOS FROM PREVIOUSLY BUILT COTTAGE AND THEREFORE MAY DEPICT DIFFERENT FINISHES THAN OUTLINED ABOVE. ASK ABOUT CURRENT LENDER INCENTIVES. Estimated Oct completion. Options have been selected and changes cannot be made.
- Type:
- Single Family
- Sq.Ft.:
- 1,485
- Status:
- Active
- Beds:
- 3
- Lot size:
- 0.04 Acres
- Year built:
- 2024
- Baths:
- 3.00
- MLS#:
- IR1013833
- Subdivision:
- Bloom
ADDITIONAL INFORMATION
Marigold by Hartford Homes w/ the craftsman exterior. Hartford's newest community Bloom. Open floor plan. S.s. dishwasher, electric range, microwave, fridge. Chai latte maple cabinetry. Quartz countertops throughout. Vinyl plank flooring on main level. 3 bedrooms and laundry on second level. Washer & dryer included. Master bedroom w/ walk-in closet. Detached 1 car garage w/ garage door opener & keypad. Central a/c. Active radon system. Fully landscaped front and backyard w/ fence included. Future plans for community to have a Community Green, retail, parks, trails, pool. Purchase price includes the detached garage with different legal address (Parking legal: Unit #108, Tract F, Block 6, Bloom Filing 7aka Parking address: 3182 SYKES DR - UNIT 108) . There is a $75 annual non-potable water fee to be paid to metro district. PHOTOS FROM PREVIOUSLY BUILT COTTAGE AND THEREFORE MAY DEPICT DIFFERENT FINISHES THAN OUTLINED ABOVE. ASK ABOUT CURRENT LENDER INCENTIVES. Estimated NOV/DEC Completion. options have been selected and changes cannot be made.
- Type:
- Other
- Sq.Ft.:
- 1,152
- Status:
- Active
- Beds:
- 2
- Lot size:
- 0.04 Acres
- Year built:
- 2024
- Baths:
- 3.00
- MLS#:
- 1013834
- Subdivision:
- Bloom
ADDITIONAL INFORMATION
Magnolia by Hartford Homes w/ Farmhouse exterior. Hartford's newest community Bloom in Fort Collins. Open floor plan. S.s. dishwasher, electric range, microwave, fridge. Eucalyptus painted maple cabinetry w/ under cabinet lighting in kitchen. Marina-Dekton countertops. Vinyl plank flooring on main level. Washer & dryer included.2 bedrooms on second level. Single car detached garage. Central a/c. Fully landscaped yard included turf in back. Fencing included. Garage door opener and keypad. Active radon system. Future plans for community to have a Community Green, retail, parks, trails, pool. Purchase price includes the detached garage with different legal address (Parking legal: Unit #109, Tract D, Block 6, Bloom Filing 7aka Parking address: 3183 CONQUEST ST Fort Collins 80524 - UNIT 109). There is a $75 annual non-potable water fee to be paid to metro district. PHOTOS FROM PREVIOUSLY BUILT COTTAGE AND THEREFORE MAY DEPICT DIFFERENT FINISHES THAN OUTLINED ABOVE. ASK ABOUT CURRENT LENDER INCENTIVES.
- Type:
- Other
- Sq.Ft.:
- 1,485
- Status:
- Active
- Beds:
- 3
- Lot size:
- 0.04 Acres
- Year built:
- 2024
- Baths:
- 3.00
- MLS#:
- 1013833
- Subdivision:
- Bloom
ADDITIONAL INFORMATION
Marigold by Hartford Homes w/ the craftsman exterior. Hartford's newest community Bloom. Open floor plan. S.s. dishwasher, electric range, microwave, fridge. Chai latte maple cabinetry. Quartz countertops throughout. Vinyl plank flooring on main level. 3 bedrooms and laundry on second level. Washer & dryer included. Master bedroom w/ walk-in closet. Detached 1 car garage w/ garage door opener & keypad. Central a/c. Active radon system. Fully landscaped front and backyard w/ fence included. Future plans for community to have a Community Green, retail, parks, trails, pool. Purchase price includes the detached garage with different legal address (Parking legal: Unit #108, Tract F, Block 6, Bloom Filing 7aka Parking address: 3182 SYKES DR - UNIT 108) . There is a $75 annual non-potable water fee to be paid to metro district. PHOTOS FROM PREVIOUSLY BUILT COTTAGE AND THEREFORE MAY DEPICT DIFFERENT FINISHES THAN OUTLINED ABOVE. ASK ABOUT CURRENT LENDER INCENTIVES.
$1,275,000
503 W County Road 66 Fort Collins, CO 80524
- Type:
- Single Family
- Sq.Ft.:
- 3,086
- Status:
- Active
- Beds:
- 4
- Lot size:
- 23.93 Acres
- Year built:
- 1962
- Baths:
- 3.00
- MLS#:
- IR1013788
- Subdivision:
- 0839001000 - North Star Subdivision (20080020143)
ADDITIONAL INFORMATION
Water, water, water! Irrigation Water, Water Tap + Historic Well. Irrigated equine estate 15 minutes north of Old Town Fort Collins a very short distance off of a paved road. Ride & roam in this idyllic setting of lush green pastures, sweeping views of the Rocky Mountains, Douglas Reservoir & night time city lights on this incredible southwesterly gently sloping lot. This parcel is part of a 3 lot irrigation association which together owns 1 share of North Poudre Irrigation Co. Stock ($250,000 value). This allows each owner to lease additional irrigation water as needed. Flood irrigated hay fields historically produce between 700 - 1100+ small grass bales per year. Irrigation equipment included. The well appointed, comfortable ranch style home underwent a $300K+ remodel and addition in 2019. An incredible primary suite with walk-out deck overlooking the amazing views and luxurious bathroom with heated floors, laundry & 2 car garage was added. All new windows, furnace & A/C, siding, new roof & 2 new decks added at that time. Walk-out basement level could be used as part of the living space or works well as a completely separate in-law suite with separate entrance. Keep your horses & your toys living in the lap of luxury in these well equipped outbuildings including a 48x44 shop with concrete floors & 16x12 overhead door, the 48x24 six stall barn with tack room, 3 south facing runs with automatic waterers, 3 additional 36x12 lean-tos, a 21x30 hay storage building 19' high which accommodates a hay stacker, fenced pastures & paddocks, and a fenced arena. The lay of the land feels much larger than 23 acres with space to ride at the south end of the property. Complete with mature landscaping and an in-ground trampoline for the young and young at heart! Current owner has never used the well and has no knowledge of production - needs a pump. Very minor covenants - mostly outlines irrigation association.
| Listing information is provided exclusively for consumers' personal, non-commercial use and may not be used for any purpose other than to identify prospective properties consumers may be interested in purchasing. Information source: Information and Real Estate Services, LLC. Provided for limited non-commercial use only under IRES Rules. © Copyright IRES |
Andrea Conner, Colorado License # ER.100067447, Xome Inc., License #EC100044283, [email protected], 844-400-9663, 750 State Highway 121 Bypass, Suite 100, Lewisville, TX 75067

The content relating to real estate for sale in this Web site comes in part from the Internet Data eXchange (“IDX”) program of METROLIST, INC., DBA RECOLORADO® Real estate listings held by brokers other than this broker are marked with the IDX Logo. This information is being provided for the consumers’ personal, non-commercial use and may not be used for any other purpose. All information subject to change and should be independently verified. © 2024 METROLIST, INC., DBA RECOLORADO® – All Rights Reserved Click Here to view Full REcolorado Disclaimer
Fort Collins Real Estate
The median home value in Fort Collins, CO is $544,900. This is higher than the county median home value of $531,700. The national median home value is $338,100. The average price of homes sold in Fort Collins, CO is $544,900. Approximately 50.75% of Fort Collins homes are owned, compared to 45.09% rented, while 4.16% are vacant. Fort Collins real estate listings include condos, townhomes, and single family homes for sale. Commercial properties are also available. If you see a property you’re interested in, contact a Fort Collins real estate agent to arrange a tour today!
Fort Collins, Colorado 80524 has a population of 166,788. Fort Collins 80524 is more family-centric than the surrounding county with 33.96% of the households containing married families with children. The county average for households married with children is 31.78%.
The median household income in Fort Collins, Colorado 80524 is $72,932. The median household income for the surrounding county is $80,664 compared to the national median of $69,021. The median age of people living in Fort Collins 80524 is 30 years.
Fort Collins Weather
The average high temperature in July is 87 degrees, with an average low temperature in January of 15.3 degrees. The average rainfall is approximately 15.6 inches per year, with 48.1 inches of snow per year.
