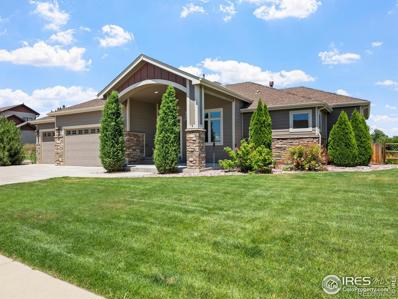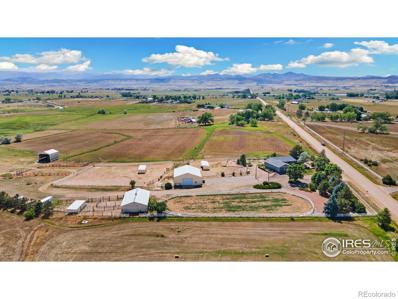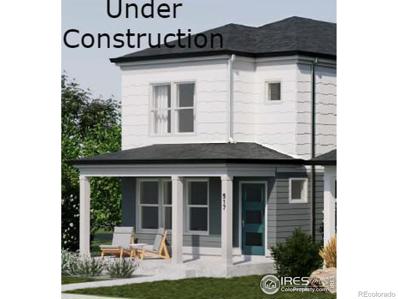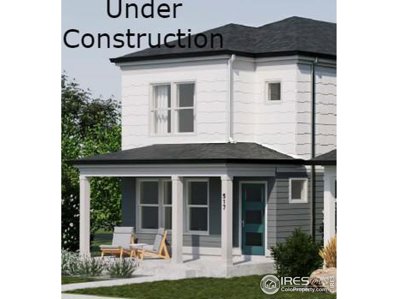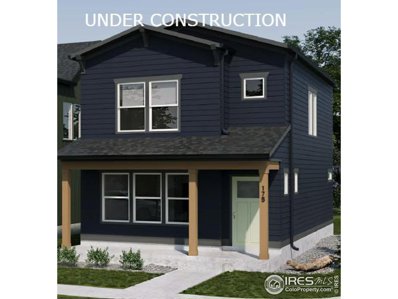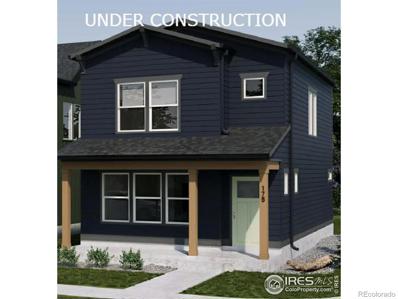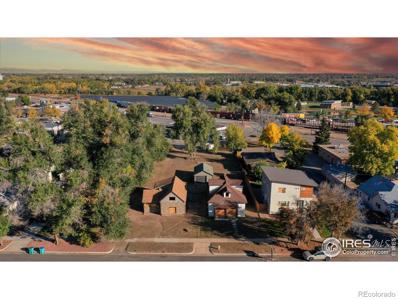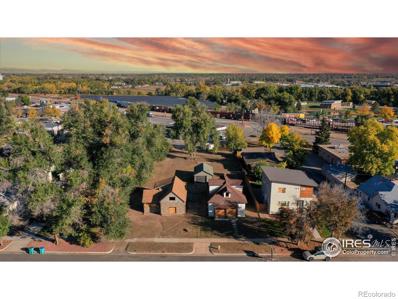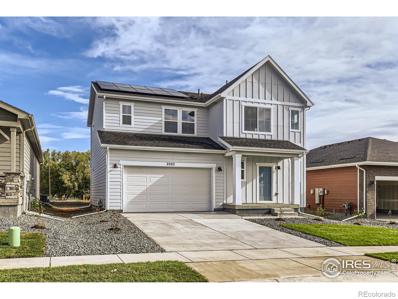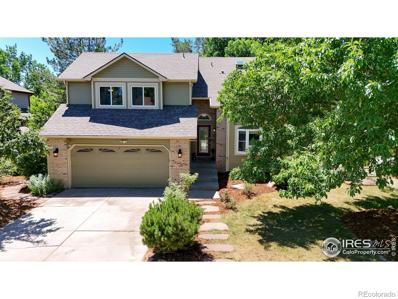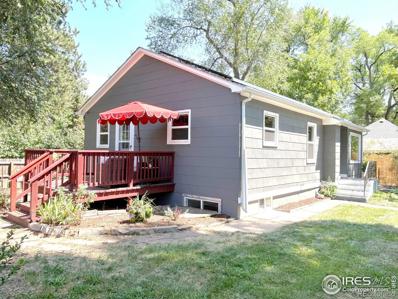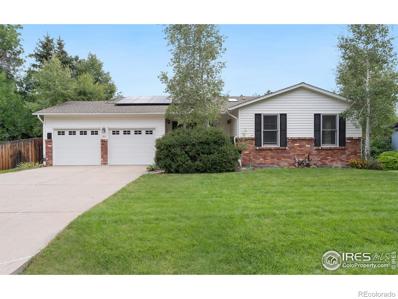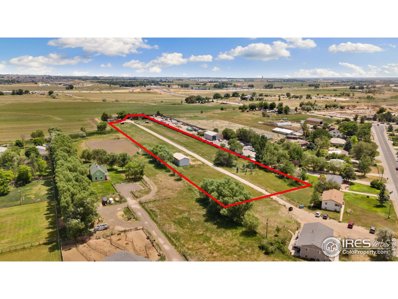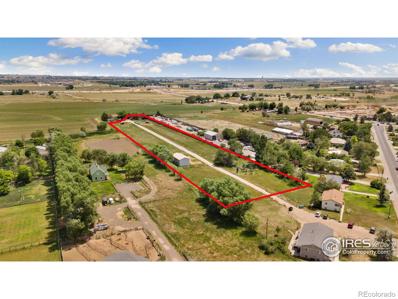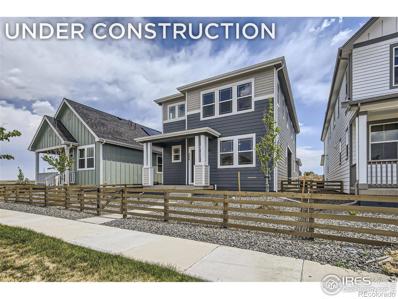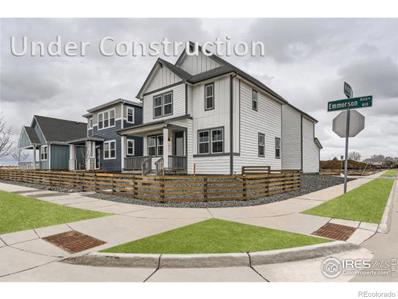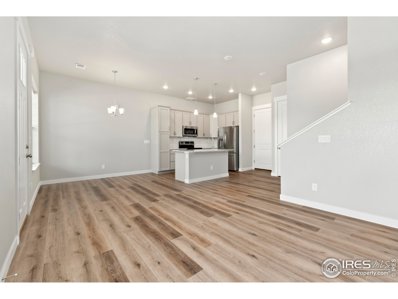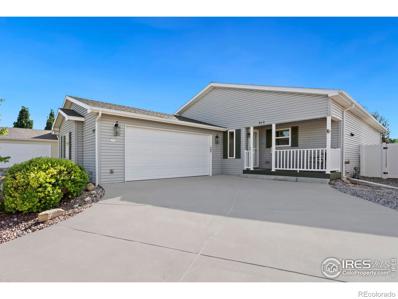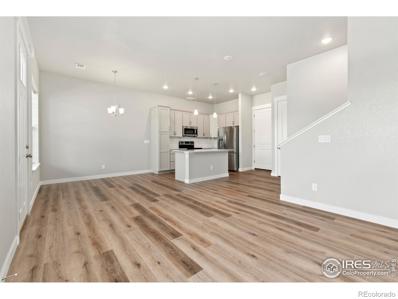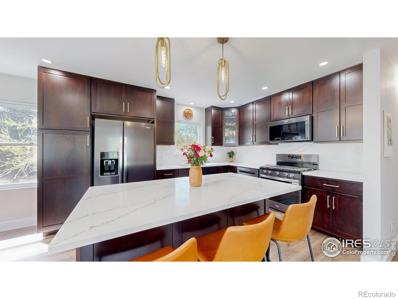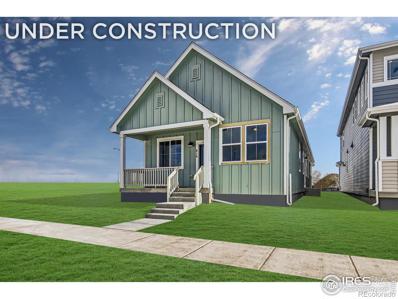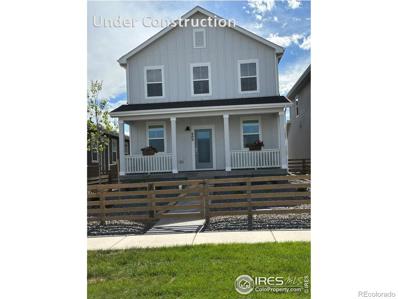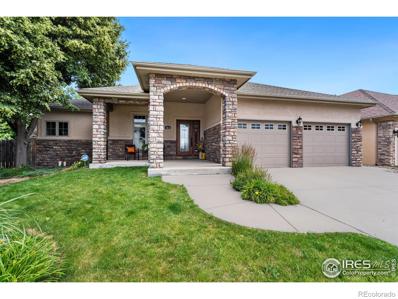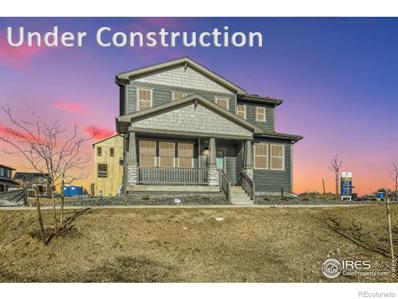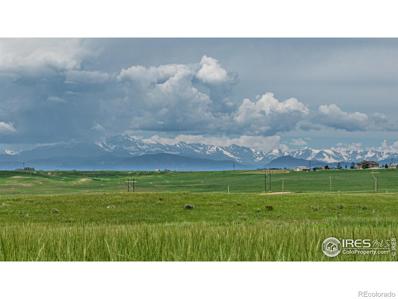Fort Collins CO Homes for Rent
$1,025,000
3514 Hearthfire Drive Fort Collins, CO 80524
- Type:
- Single Family
- Sq.Ft.:
- 3,916
- Status:
- Active
- Beds:
- 5
- Lot size:
- 0.86 Acres
- Year built:
- 2014
- Baths:
- 3.00
- MLS#:
- IR1013830
- Subdivision:
- Hearthfire
ADDITIONAL INFORMATION
Experience the pinnacle of luxury living at 3514 Hearthfire, located in a beautiful rural setting with mature trees and nature areas just a short 10-minute drive to Old Town Fort Collins. This one-of-a-kind ranch-style estate boasts top-notch amenities, such as exclusive (non-motorized) boating and fishing privileges at Richards Lake, as well as access to a neighborhood clubhouse and pool. Situated on nearly an acre of meticulously landscaped grounds, this home offers a peaceful retreat in what is perhaps the most sought-after section of Fort Collins right now. Step inside to discover a well-designed open floor plan featuring pristine hardwood floors, vaulted ceilings, a chef's kitchen with stainless steel appliances, custom cabinetry, and expansive windows that bathe the interior in natural light. The main level includes a lavish primary bedroom with a stunning custom en suite bathroom, along with two additional bedrooms and a full bath. Entertain guests in the stylish finished basement, which includes two more bedrooms, a full bathroom, and a spacious family/recreation room with a wet bar and full-size refrigerator. The oversized 3-car garage offers plenty of space to store your cars, bikes, and kayaks/stand-up paddle boards for Richard's Lake. Outside, relax and unwind on the extended patio overlooking .86 acres of your new sanctuary that includes trees, garden area, and a xeriscape firepit/sitting area, all enclosed by a privacy fence.
$1,275,000
503 W County Road 66 Fort Collins, CO 80524
- Type:
- Single Family
- Sq.Ft.:
- 3,086
- Status:
- Active
- Beds:
- 4
- Lot size:
- 23.93 Acres
- Year built:
- 1962
- Baths:
- 3.00
- MLS#:
- IR1013788
- Subdivision:
- 0839001000 - North Star Subdivision (20080020143)
ADDITIONAL INFORMATION
Water, water, water! Irrigation Water, Water Tap + Historic Well. Irrigated equine estate 15 minutes north of Old Town Fort Collins a very short distance off of a paved road. Ride & roam in this idyllic setting of lush green pastures, sweeping views of the Rocky Mountains, Douglas Reservoir & night time city lights on this incredible southwesterly gently sloping lot. This parcel is part of a 3 lot irrigation association which together owns 1 share of North Poudre Irrigation Co. Stock ($250,000 value). This allows each owner to lease additional irrigation water as needed. Flood irrigated hay fields historically produce between 700 - 1100+ small grass bales per year. Irrigation equipment included. The well appointed, comfortable ranch style home underwent a $300K+ remodel and addition in 2019. An incredible primary suite with walk-out deck overlooking the amazing views and luxurious bathroom with heated floors, laundry & 2 car garage was added. All new windows, furnace & A/C, siding, new roof & 2 new decks added at that time. Walk-out basement level could be used as part of the living space or works well as a completely separate in-law suite with separate entrance. Keep your horses & your toys living in the lap of luxury in these well equipped outbuildings including a 48x44 shop with concrete floors & 16x12 overhead door, the 48x24 six stall barn with tack room, 3 south facing runs with automatic waterers, 3 additional 36x12 lean-tos, a 21x30 hay storage building 19' high which accommodates a hay stacker, fenced pastures & paddocks, and a fenced arena. The lay of the land feels much larger than 23 acres with space to ride at the south end of the property. Complete with mature landscaping and an in-ground trampoline for the young and young at heart! Current owner has never used the well and has no knowledge of production - needs a pump. Very minor covenants - mostly outlines irrigation association.
- Type:
- Single Family
- Sq.Ft.:
- 1,485
- Status:
- Active
- Beds:
- 3
- Lot size:
- 0.04 Acres
- Year built:
- 2024
- Baths:
- 3.00
- MLS#:
- IR1013770
- Subdivision:
- Bloom
ADDITIONAL INFORMATION
Marigold by Hartford Homes w/ the bungalow exterior. Hartford's newest community Bloom. Open floor plan. S.s. dishwasher, electric range, microwave, fridge. White painted maple cabinetry. Marina-Dekton countertops throughout. Vinyl plank flooring on main level. 3 bedrooms and laundry on second level. Washer & dryer included. Master bedroom w/ walk-in closet. Detached 1 car garage w/ garage door opener & keypad. Central a/c. Active radon system. Fully landscaped front and backyard w/ fence included. Parking legal Unit #101, Tract D, Block 6, Bloom Filing 7 aka Parking address: 3183 CONQUEST ST, 80524 - UNIT 101. Purchase price includes the detached garage with different legal address denoted above. Thereis a $75 annual non-potable water fee to be paid to metro district. Future plans for community to have a Community Green, retail, parks, trails, pool. PHOTOS FROM PREVIOUSLY BUILT COTTAGE AND THEREFORE MAY DEPICT DIFFERENT FINISHES THAN OUTLINED ABOVE. ASK ABOUT CURRENT LENDER INCENTIVES. Estimated Oct completion. Options have been selected and changes cannot be made.
- Type:
- Other
- Sq.Ft.:
- 1,485
- Status:
- Active
- Beds:
- 3
- Lot size:
- 0.04 Acres
- Year built:
- 2024
- Baths:
- 3.00
- MLS#:
- 1013770
- Subdivision:
- Bloom
ADDITIONAL INFORMATION
Marigold by Hartford Homes w/ the bungalow exterior. Hartford's newest community Bloom. Open floor plan. S.s. dishwasher, electric range, microwave, fridge. White painted maple cabinetry. Marina-Dekton countertops throughout. Vinyl plank flooring on main level. 3 bedrooms and laundry on second level. Washer & dryer included. Master bedroom w/ walk-in closet. Detached 1 car garage w/ garage door opener & keypad. Central a/c. Active radon system. Fully landscaped front and backyard w/ fence included. Parking legal Unit #101, Tract D, Block 6, Bloom Filing 7 aka Parking address: 3183 CONQUEST ST, 80524 - UNIT 101. Purchase price includes the detached garage with different legal address denoted above. Thereis a $75 annual non-potable water fee to be paid to metro district. Future plans for community to have a Community Green, retail, parks, trails, pool. PHOTOS FROM PREVIOUSLY BUILT COTTAGE AND THEREFORE MAY DEPICT DIFFERENT FINISHES THAN OUTLINED ABOVE. ASK ABOUT CURRENT LENDER INCENTIVES.
- Type:
- Other
- Sq.Ft.:
- 1,485
- Status:
- Active
- Beds:
- 3
- Lot size:
- 0.04 Acres
- Year built:
- 2024
- Baths:
- 3.00
- MLS#:
- 1013749
- Subdivision:
- Bloom
ADDITIONAL INFORMATION
Marigold by Hartford Homes w/ the craftsman exterior. Hartford's newest community Bloom. Open floor plan. S.s. dishwasher, electric range, microwave, fridge. Biscotti maple cabinetry. Quartz countertops throughout. Vinyl plank flooring on main level. 3 bedrooms and laundry on second level. Washer & dryer included. Master bedroom w/ walk-in closet. Detached 1 car garage w/ garage door opener & keypad. Central a/c. Active radon system. Fully landscaped front and backyard w/ fence included. Parking legal: Unit #107, Tract D, Block 6, Bloom Filing 7 aka Parking address: 3183 CONQUEST ST, 80524 - UNIT 107. Purchase price includes the detached garage with different legal address (listed above). There is a $75 annual non-potable water fee to be paid to metro district. Future plans for community to have a Community Green, retail, parks, trails, pool. PHOTOS FROM PREVIOUSLY BUILT CONDO AND THEREFORE MAY DEPICT DIFFERENT FINISHES THAN OUTLINED ABOVE. ASK ABOUT CURRENT LENDER INCENTIVES.
- Type:
- Single Family
- Sq.Ft.:
- 1,485
- Status:
- Active
- Beds:
- 3
- Lot size:
- 0.04 Acres
- Year built:
- 2024
- Baths:
- 3.00
- MLS#:
- IR1013749
- Subdivision:
- Bloom
ADDITIONAL INFORMATION
Marigold by Hartford Homes w/ the craftsman exterior. Hartford's newest community Bloom. Open floor plan. S.s. dishwasher, electric range, microwave, fridge. Biscotti maple cabinetry. Quartz countertops throughout. Vinyl plank flooring on main level. 3 bedrooms and laundry on second level. Washer & dryer included. Master bedroom w/ walk-in closet. Detached 1 car garage w/ garage door opener & keypad. Central a/c. Active radon system. Fully landscaped front and backyard w/ fence included. Parking legal: Unit #107, Tract D, Block 6, Bloom Filing 7 aka Parking address: 3183 CONQUEST ST, 80524 - UNIT 107. Purchase price includes the detached garage with different legal address (listed above). There is a $75 annual non-potable water fee to be paid to metro district. Future plans for community to have a Community Green, retail, parks, trails, pool. PHOTOS FROM PREVIOUSLY BUILT CONDO AND THEREFORE MAY DEPICT DIFFERENT FINISHES THAN OUTLINED ABOVE. ASK ABOUT CURRENT LENDER INCENTIVES. Estimated Oct completion. Options have been selected and changes cannot be made.
- Type:
- Land
- Sq.Ft.:
- n/a
- Status:
- Active
- Beds:
- n/a
- Lot size:
- 0.22 Acres
- Baths:
- MLS#:
- IR1013718
- Subdivision:
- Ftc
ADDITIONAL INFORMATION
Exciting Opportunity in the Heart of Old Town! Discover a unique chance to own nearly a half of an acre in the heart of Old Town Fort Collins. For homeowners, these lots present the chance to design your dream home with ample space for a beautifully designed house and expansive outdoor living. Experience the Colorado dream as you are within walking distance of restaurants, breweries, and scenic trails. For investors, these lots are perfect for a multiplex or townhome development. A market analysis is available for investors looking to offer turnkey units in this prime location. These units are not Historically Designated. As an added bonus, the seller has already completed the time-consuming and costly asbestos removal, and the lots come equipped with power, water, sewer, and natural gas connections. Plans for single and multi-family build available upon request. The seller prefers to sell 830/834 E Myrtle together, but open to selling individually.
- Type:
- Land
- Sq.Ft.:
- n/a
- Status:
- Active
- Beds:
- n/a
- Lot size:
- 0.22 Acres
- Baths:
- MLS#:
- IR1013717
- Subdivision:
- Ftc
ADDITIONAL INFORMATION
Exciting Opportunity in the Heart of Old Town! Discover a unique chance to own nearly a half of an acre in the heart of Old Town Fort Collins. For homeowners, these lots present the chance to design your dream home with ample space for a beautifully designed house and expansive outdoor living. Experience the Colorado dream as you are within walking distance of restaurants, breweries, and scenic trails. For investors, these lots are perfect for a multiplex or townhome development. A market analysis is available for investors looking to offer turnkey units in this prime location. These units are not Historically Designated. As an added bonus, the seller has already completed the time-consuming and costly asbestos removal, and the lots come equipped with power, water, sewer, and natural gas connections. Plans for single and multi-family build available upon request. The seller prefers to sell 830/834 E Myrtle together, but open to selling individually.
- Type:
- Single Family
- Sq.Ft.:
- 2,131
- Status:
- Active
- Beds:
- 3
- Lot size:
- 0.13 Acres
- Year built:
- 2024
- Baths:
- 3.00
- MLS#:
- IR1013652
- Subdivision:
- Country Club Reserve
ADDITIONAL INFORMATION
AMAZING LENDER INCENTIVES!!! Move-in ready! This home boasts an impressive main level, with a spacious living room, gas appliances in the kitchen, and no rear neighbors! Upstairs, retreat to your bright loft before heading to your private primary suite, complete with a large walk-in closet, dual sinks, and lots of natural light. Full Basement. This home is MOVE-IN-READY!
- Type:
- Single Family
- Sq.Ft.:
- 2,470
- Status:
- Active
- Beds:
- 3
- Lot size:
- 0.22 Acres
- Year built:
- 1989
- Baths:
- 3.00
- MLS#:
- IR1013548
- Subdivision:
- Greenbriar
ADDITIONAL INFORMATION
Welcome to 807 Grouse Circle. This beautiful 3-bedroom, 3-bathroom home offers a perfect blend of modern comfort and classic charm in a highly sought-after neighborhood. Located on a quiet street, this move-in-ready residence is ideal for anyone seeking a serene yet convenient lifestyle. Step inside to find an inviting living area with abundant natural light and full sitting bay window. The kitchen is fully equipped with stainless steel appliances, ample cabinets, and just steps away to an enormous outdoor deck that is perfect for entertaining. The primary suite includes 2 closets with organized built-in's and a luxurious en-suite bathroom with a walk-in shower. Additional bedrooms are generously sized, offering plenty of space for guests, or a home office. Enjoy outdoor living in the beautifully landscaped and fully fenced backyard, complete with a flagstone patio and deck that is perfect for big bbq's, dining, and relaxation. The attached 2-car garage provides ample storage and parking space. The property is surrounded by mature trees, rose bushes creating a private and peaceful atmosphere. Harvest your own produce with raised garden beds. Located in a well-established community, you'll enjoy access to nearby parks, walking trails, and recreational facilities. The neighborhood is pet-friendly, with well-maintained green spaces and play areas. Fort Collins is a vibrant city known for its schools, thriving arts scene, and numerous outdoor activities. You'll be close to shopping centers, a variety of dining options, and major highways, making commuting easy. The city's beautiful parks and recreational areas provide endless opportunities for outdoor enjoyment. Nearby Attractions include Old Town Fort Collins, Horsetooth Reservoir, Fort Collins Museum of Discovery, Colorado State University, New Belgium Brewing Company, and Poudre River Trail. Don't miss the opportunity to make this your new home! Contact us today to schedule a showing!
- Type:
- Single Family
- Sq.Ft.:
- 1,582
- Status:
- Active
- Beds:
- 3
- Lot size:
- 0.11 Acres
- Year built:
- 1950
- Baths:
- 2.00
- MLS#:
- IR1013547
- Subdivision:
- Ftc Blk 154
ADDITIONAL INFORMATION
Darling ranch-style home in Old Town! This 3 bedroom/2 bathroom home is just blocks from everything our beloved Old Town offers. Located on Mulberry, between Peterson and Whedbee, it is zoned NCB to give you plenty of flexibility - single family residential, income property, business location, etc. - and is just 4 blocks to Old Town, and 8 blocks to CSU! This bright, cheerful home has a large open floor plan with plenty of windows and generously sized rooms. Beautiful hardwood floors throughout the main level, with two bedrooms and a shared bath. The kitchen has a tile floor, nice countertops and stainless steel appliances. There is large 3rd bedroom in the garden-level basement, along with a 3/4 bath, the laundry area and additional storage space. A detached 1-car garage is extra deep with a workbench in the back, plus it has a charming semi-covered patio on the east side. Between that and the deck off the back door of the home, there are several entertaining and gardening spaces in this fully-fenced yard. Two parking spaces are in front of the garage, which is next to the alley, and makes entering and exiting the property incredibly easy. A 5kW solar array is leased through Tesla and provides most of the energy that the home needs. Newer hot water heater, newer egress window in the basement, and a radon mitigation system are already installed. The roof was replaced in 2019 with Class 4 shingles, so homeowner's insurance rates should have a significant discount. Come check out this great property and see how it can fit your Old Town/University lifestyle!
Open House:
Sunday, 9/22 1:00-4:00PM
- Type:
- Single Family
- Sq.Ft.:
- 2,449
- Status:
- Active
- Beds:
- 6
- Lot size:
- 0.32 Acres
- Year built:
- 1991
- Baths:
- 3.00
- MLS#:
- IR1013500
- Subdivision:
- Dellwood Heights
ADDITIONAL INFORMATION
OPEN SUN 9/22 1-4 PM! Welcome to coveted Dellwood Heights neighborhood! This mature park like setting is priced $90,000. below bank appraisal of $775,000 in July 2024. Looking for renewable energy? Look no further than this well maintained 6 bedroom, 3 bath ranch home on .32 acre lot. Brand new high end Solar Energy System is paid for and provides electricity as long as the sun is in the sky! With a Solar credit of $47. last month, the electric and gas bill was a total of $26! Mature landscaping and trees provide privacy and shade that surround this lovely home. Warm wood floors accent the main level with an updated eat in kitchen with all appliances including a brand new microwave. The 12' x 19' primary bedroom also has good size dual closets and an updated 3/4 bath. There are three other nice size bedrooms on the main level along with an additional 3/4 bath with a skylight. The finished walk out basement has a family room that accommodates a pool table, two bedrooms, and a full bath with a lighted mirror. There is plenty of storage space. You can enjoy cozy evenings around the freestanding Vermont Casting gas stove in the family room. Cool history - the storage room vintage shelving is from the old downtown Walgreens. Outside you will find a freshly stained and repaired wraparound deck on the main level & a beautiful handcrafted wooden pergola on the lower level patio accented w/ solar patio lights. The $17,000 solar system & panels were bought from a local company, are brand new and under warranty. The beautiful yard has a sprinkler system, drip system & is accented w/ lush perennials that cascade down along the steps to the pergola. There is a shed for your garden tools, an oversized, fenced back yard is perfect for entertaining family & friends. 2 car attached garage w/opener. Radon mitigation system installed 2023. The whole house fan cools the home on hot summer days. Located on quiet street just 5-10 mins to Old Town Ft. Collins.
$2,000,000
3534 Buckeye St Fort Collins, CO 80524
- Type:
- Land
- Sq.Ft.:
- n/a
- Status:
- Active
- Beds:
- n/a
- Lot size:
- 5.37 Acres
- Baths:
- MLS#:
- 1013498
ADDITIONAL INFORMATION
Easily accessible vacant land presents a myriad of opportunities for development or investment. Whether you envision a private estate, commercial venture, or residential development. This versatile flat buildable land promises both privacy and accessibility in a desirable location. Property located off Summit View Drive and Prospect, this expansive 5-acre parcel of vacant land offers unparalleled potential outside city limits and has no HOA. Great opportunity to build an awe-inspiring home with land or may be ideal for a small developer/builder for multi-family development. Water is available through purchase of a water tap serviced by ELCO and electricity available through PV REA. The property includes documented road easements as per the survey, ensuring convenient access. Check out this unique parcel!
$2,000,000
3534 Buckeye Street Fort Collins, CO 80524
- Type:
- Land
- Sq.Ft.:
- n/a
- Status:
- Active
- Beds:
- n/a
- Lot size:
- 5.37 Acres
- Baths:
- MLS#:
- IR1013498
ADDITIONAL INFORMATION
Easily accessible vacant land presents a myriad of opportunities for development or investment. Whether you envision a private estate, commercial venture, or residential development. This versatile flat buildable land promises both privacy and accessibility in a desirable location. Property located off Summit View Drive and Prospect, this expansive 5-acre parcel of vacant land offers unparalleled potential outside city limits and has no HOA. Great opportunity to build an awe-inspiring home with land or may be ideal for a small developer/builder for multi-family development. Water is available through purchase of a water tap serviced by ELCO and electricity available through PV REA. The property includes documented road easements as per the survey, ensuring convenient access. Check out this unique parcel!
- Type:
- Single Family
- Sq.Ft.:
- 2,432
- Status:
- Active
- Beds:
- 4
- Lot size:
- 0.09 Acres
- Year built:
- 2024
- Baths:
- 3.00
- MLS#:
- IR1013459
- Subdivision:
- Waterfield
ADDITIONAL INFORMATION
Welcome to a spacious retreat that's perfect for entertaining. This 4 bedroom plus office home features a dream kitchen with expansive quartz counter space and top-of-the-line appliances, including a vented hood and a double oven. Take in the breathtaking mountain views from the bedrooms, fully enclosed fencing for privacy and safety. The professional xeriscaping provides a peaceful oasis, complementing the home's elegant craftsman style. With abundant space for gathering and luxurious finishes throughout, this is a rare find for those seeking room to grow and create lasting memories. This home is on an unfinished basement- great for future expansion or current storage needs. Enjoy the cozy gas fireplace in the Great room on cold winter nights. This home has all the upgrades and a beautiful lay out. Home is under construction
- Type:
- Single Family
- Sq.Ft.:
- 2,211
- Status:
- Active
- Beds:
- 3
- Lot size:
- 0.09 Acres
- Year built:
- 2024
- Baths:
- 3.00
- MLS#:
- IR1013452
- Subdivision:
- Waterfield
ADDITIONAL INFORMATION
Discover the epitome of modern living in our exquisite new Morrison floorplan. Separate dining room on the main level- perfect for hosting holidays and entertaining. This home also has a study on the main level- perfect for the home office. This home features high-end finishes. The heart of this home is the luxury kitchen, showcasing upgraded soft-close antique white cabinets, perfectly blending elegance and functionality. The kitchen is a culinary masterpiece, featuring a cabinet under the range, a microwave stacked on top of the oven, and a stylish vent hood, all complemented by stunning granite countertops. The main floor boasts beautiful LVP flooring, providing durability and a contemporary aesthetic, while the upper level offers plush carpeting for added comfort. The spacious layout includes an unfinished basement, presenting endless possibilities for customization and additional living space. This home seamlessly combines luxury and practicality, ensuring a comfortable and stylish living experience. Don't miss your chance to make this exceptional property your own-schedule a tour today and step into a world of refined living! This home is NOT IN A METRO DISTRICT! Currently under construction
- Type:
- Other
- Sq.Ft.:
- 1,567
- Status:
- Active
- Beds:
- 3
- Year built:
- 2024
- Baths:
- 3.00
- MLS#:
- 1013340
- Subdivision:
- Northfield
ADDITIONAL INFORMATION
Don't miss the opportunity for the last move in ready 3 bedroom condo in Fort Collins by Landmark Homes. Washer, Dryer & refrigerator are included! The Flats at Northfield is a LEED gold certified community, where every building has solar energy. Nestled in the heart of vibrant Fort Collins,& minutes to CSU, the Timberline plan offers a 2 car attached garage. Main floor living, kitchen and dining, upper full size laundry room, cozy loft/flex space, oversized primary suite w/ dual vanity, separate water closet & walk-in closet, 2 additional spacious bedrooms w/ shared bathroom,fenced front porch, & large windows allowing an abundance of natural light. Come see the exceptional luxury interior features: high efficiency furnace, tankless water heater, & gorgeous, designer selected "Luxmark" standard finishes, quartz counters, tile surrounds, stainless appliances, tile floors in laundry & bathrooms & 2 car garage included. Enjoy quality craftsmanship & attainability, all located in a community loaded w/ amenities & conveniently located close to downtown Fort Collins, CSU & a future trail to link to the Poudre River Trail system. Come see what Northfield is all about & schedule a private tour. Model located at 827 SCHLAGEL STREET #1, FORT COLLINS, CO.
- Type:
- Single Family
- Sq.Ft.:
- 1,716
- Status:
- Active
- Beds:
- 2
- Year built:
- 2006
- Baths:
- 2.00
- MLS#:
- IR1013341
- Subdivision:
- Sunflower, Waterdale
ADDITIONAL INFORMATION
Welcome to a rare treat in the ever popular Sunflower Active Adult Community! This home boasts one of the largest floorplans in the neighborhood. Kick back and relax in a quiet, 55+ community with gated entrances, pickleball courts, hot tub, community exercise area, and enjoy the mountain views right out the back door! As soon as you enter you're greeted with upgraded flooring, tons of natural light, farmhouse cabinets, and beautiful kitchen counters including a butcher block island. Hosting is a breeze with an open concept to the large living space! Right off the living room is a large, private patio perfect for grilling or relaxing. Continue through the home past the office to two large bedrooms. Pride of ownership is obvious throughout this entire home! This unit offers a massive primary suite, tons of storage, and a huge bathroom with a walk in tub.
- Type:
- Multi-Family
- Sq.Ft.:
- 1,567
- Status:
- Active
- Beds:
- 3
- Year built:
- 2024
- Baths:
- 3.00
- MLS#:
- IR1013340
- Subdivision:
- Northfield
ADDITIONAL INFORMATION
Don't miss the opportunity for the last move in ready 3 bedroom condo in Fort Collins by Landmark Homes. Washer, Dryer & refrigerator are included! The Flats at Northfield is a LEED gold certified community, where every building has solar energy. Nestled in the heart of vibrant Fort Collins,& minutes to CSU, the Timberline plan offers a 2 car attached garage. Main floor living, kitchen and dining, upper full size laundry room, cozy loft/flex space, oversized primary suite w/ dual vanity, separate water closet & walk-in closet, 2 additional spacious bedrooms w/ shared bathroom,fenced front porch, & large windows allowing an abundance of natural light. Come see the exceptional luxury interior features: high efficiency furnace, tankless water heater, & gorgeous, designer selected "Luxmark" standard finishes, quartz counters, tile surrounds, stainless appliances, tile floors in laundry & bathrooms & 2 car garage included. Enjoy quality craftsmanship & attainability, all located in a community loaded w/ amenities & conveniently located close to downtown Fort Collins, CSU & a future trail to link to the Poudre River Trail system. Come see what Northfield is all about & schedule a private tour. Model located at 827 SCHLAGEL STREET #1, FORT COLLINS, CO. Under construction. Please call 970-682-7192 or email [email protected] for more info about completion timelines.
- Type:
- Single Family
- Sq.Ft.:
- 3,528
- Status:
- Active
- Beds:
- 5
- Lot size:
- 0.31 Acres
- Year built:
- 1978
- Baths:
- 3.00
- MLS#:
- IR1013284
- Subdivision:
- Dellwood Heights
ADDITIONAL INFORMATION
Appraised for $980,000, Listed below appraised value!! HOME WARRANTY! OPEN FOR SHOWINGS. NEW 8 FT PRIVACY FENCE INSTALLED ON BACK PROPERTY LINE. Welcome to your beautiful, 5 bed, 3 bath, move-in-ready home in North Fort Collins. Completely updated! New windows. Located in Dellwood Heights neighborhood on a large .31 acre lot with circle driveway, peaceful surroundings, mature trees and meticulously maintained landscaping equipped with smart irrigation system for easy maintenance. Beautiful kitchen with solid countertops, new appliances, and custom cabinetry. Brand-new composite deck with gorgeous metal railing and stairs to a backyard oasis. Abundance abounds with mature fruit trees, various berry bushes, raised garden beds, and a lush spacious lawn. The garden level basement filled with natural light has a laundry room, bathroom, large bedroom (optional primary or multigenerational suite) and rec room perfect for a home gym. Top it off with an impressive theater room equipped with built-in surround sound. The main level includes the kitchen and dining room, living room, bathroom, and relaxing study with new gas stove. The upper levels offer a huge room over the garage, loft flex space, full bathroom, and three additional large bedrooms. Every square foot has been fully updated with style, functionality, and comfort in mind. Dellwood Heights offers the peacefulness of a private neighborhood with the benefits of living within Fort Collins. Conveniently located just minutes from Old Town Fort Collins, this home provides access to restaurants, breweries, and shopping while only a short drive to I-25 and HWY 287. Kitchen, bathrooms, flooring, paint, lighting, interior and exterior - it has all been updated and ready for you to enjoy.
- Type:
- Single Family
- Sq.Ft.:
- 1,395
- Status:
- Active
- Beds:
- 3
- Lot size:
- 0.09 Acres
- Year built:
- 2024
- Baths:
- 2.00
- MLS#:
- IR1013441
- Subdivision:
- Waterfield
ADDITIONAL INFORMATION
Welcome to your dream home! This stunning new construction offers an array of luxurious features designed to provide the ultimate in comfort and style. Our Popular ranch style home is back! Step inside to discover the beautifully upgraded kitchen, featuring sleek soft-close cabinets in the elegant & modern black complemented by stylish hardware. This ranch plan lives large and is very open with lots of windows and natural light. The kitchen is a chef's delight, boasting quartz countertops and a state-of-the-art fume hood, ensuring both functionality and sophistication. With three spacious bedrooms, this home provides ample space for family, guests, or a home office. Each room is designed with attention to detail, offering a perfect blend of modern aesthetics and cozy ambiance. The upgraded cabinetry throughout the home not only adds a touch of class but also ensures a clutter-free living environment with its soft-close feature. Don't miss the opportunity to own this exquisite home that combines modern upgrades with timeless elegance. Schedule your tour today and experience the luxury and comfort that await you! NO METRO DISTRICT!! Front yard and fence already installed and included. Ready in late December
- Type:
- Single Family
- Sq.Ft.:
- 1,849
- Status:
- Active
- Beds:
- 3
- Lot size:
- 0.09 Acres
- Year built:
- 2024
- Baths:
- 3.00
- MLS#:
- IR1013358
- Subdivision:
- Waterfield
ADDITIONAL INFORMATION
Introducing The Alberta, a beautifully designed home that combines luxury, comfort, and functionality. This home is 3 bedrooms plus a study on the main level! This exceptional floorplan offers everything you need for modern living, with high-end features and versatile spaces for every lifestyle. Enjoy the added convenience and versatility of a full basement, perfect for extra storage, a home gym, or a recreation room. The home boasts upgraded, soft-closing cabinets, adding a modern and elegant touch to your living spaces. The kitchen is a chef's dream, featuring a striking vent hood for optimal ventilation, a microwave stacked on top of a built-in oven for space-saving efficiency, a state-of-the-art gas range with convenient cabinets underneath for extra storage, and high-quality granite countertops, providing a luxurious and durable surface for all your culinary needs. Enjoy spa-like bathrooms with high-quality granite countertops, combining durability with timeless beauty. The Alberta floor plan is designed to meet all your needs, offering the perfect blend of luxury and practicality. Don't miss the opportunity to make this exceptional home yours! NO METRO TAX!! Currently under construction
- Type:
- Single Family
- Sq.Ft.:
- 2,392
- Status:
- Active
- Beds:
- 3
- Lot size:
- 0.21 Acres
- Year built:
- 2007
- Baths:
- 2.00
- MLS#:
- IR1013227
- Subdivision:
- Richard's Lake
ADDITIONAL INFORMATION
Discover this charming, move-in ready 3-bedroom, 2-bath ranch-style home near the Fort Collins Country Club. Enjoy the open and flowing floor plan with vaulted ceilings and a cozy gas fireplace, seamlessly connecting the kitchen and dining areas. The home features large windows, warm wood floors, and cabinets complemented by granite countertops and stainless steel appliances. Relax on the covered front porch and patio. The home is pre-inspected and offers lake access. Don't miss out on this inviting property with so much more to offer!
- Type:
- Single Family
- Sq.Ft.:
- 1,825
- Status:
- Active
- Beds:
- 3
- Lot size:
- 0.08 Acres
- Year built:
- 2024
- Baths:
- 3.00
- MLS#:
- IR1013063
- Subdivision:
- Waterfield
ADDITIONAL INFORMATION
The Parmalee, our popular floor plan that seamlessly blends style, comfort, and functionality, is now available! The first floor features a dedicated dining room and a separate office, ideal for anyone who works from home and needs a quiet, professional workspace. Upstairs features 3 bedrooms plus a loft! Step into luxury and elegance with this stunning new home, meticulously designed to offer the perfect blend of style and functionality. The heart of the home boasts upgraded, soft-close cabinets, offering a sleek and modern touch to your living space. Enjoy the durability and beauty of LVP flooring and carpeting throughout the home, providing a seamless and stylish look. The luxury kitchen is a chef's paradise, equipped with high-end amenities including a striking vent hood for optimal ventilation, a state-of-the-art 5 burner gas range with convenient cabinets underneath for extra storage, a microwave stacked on top of a built-in oven for space-saving efficiency, and high-quality white quartz countertops that add a touch of sophistication. Retreat to your spa-like bathrooms featuring stunning quartz countertops, combining durability with timeless beauty. This home is a perfect blend of luxury and practicality, designed to cater to your every need. Don't miss the opportunity to make this exceptional property yours! Currently under construction
$1,200,000
0 County Road 84 Fort Collins, CO 80524
- Type:
- Land
- Sq.Ft.:
- n/a
- Status:
- Active
- Beds:
- n/a
- Lot size:
- 120.13 Acres
- Baths:
- MLS#:
- IR1013095
ADDITIONAL INFORMATION
NO HOA, NO METRO DISTRICT, NO COVENANTS. This is your opportunity to own an excellent property that consists of 120 acres located in East Fort Collins just outside the quaint town of Severance Colorado! This property is approved for a North Weld Water tap and has plenty of room for all your animals. Bring your cattle and bring your horses! Don't miss the chance to be in the country but within minutes of downtown Fort Collins, Windsor, or Severance.
Andrea Conner, Colorado License # ER.100067447, Xome Inc., License #EC100044283, [email protected], 844-400-9663, 750 State Highway 121 Bypass, Suite 100, Lewisville, TX 75067

The content relating to real estate for sale in this Web site comes in part from the Internet Data eXchange (“IDX”) program of METROLIST, INC., DBA RECOLORADO® Real estate listings held by brokers other than this broker are marked with the IDX Logo. This information is being provided for the consumers’ personal, non-commercial use and may not be used for any other purpose. All information subject to change and should be independently verified. © 2024 METROLIST, INC., DBA RECOLORADO® – All Rights Reserved Click Here to view Full REcolorado Disclaimer
| Listing information is provided exclusively for consumers' personal, non-commercial use and may not be used for any purpose other than to identify prospective properties consumers may be interested in purchasing. Information source: Information and Real Estate Services, LLC. Provided for limited non-commercial use only under IRES Rules. © Copyright IRES |
Fort Collins Real Estate
The median home value in Fort Collins, CO is $374,400. This is lower than the county median home value of $379,500. The national median home value is $219,700. The average price of homes sold in Fort Collins, CO is $374,400. Approximately 52.24% of Fort Collins homes are owned, compared to 43.85% rented, while 3.91% are vacant. Fort Collins real estate listings include condos, townhomes, and single family homes for sale. Commercial properties are also available. If you see a property you’re interested in, contact a Fort Collins real estate agent to arrange a tour today!
Fort Collins, Colorado 80524 has a population of 159,150. Fort Collins 80524 is more family-centric than the surrounding county with 34.58% of the households containing married families with children. The county average for households married with children is 32.02%.
The median household income in Fort Collins, Colorado 80524 is $60,110. The median household income for the surrounding county is $64,980 compared to the national median of $57,652. The median age of people living in Fort Collins 80524 is 29.2 years.
Fort Collins Weather
The average high temperature in July is 86.7 degrees, with an average low temperature in January of 16.1 degrees. The average rainfall is approximately 16.3 inches per year, with 50.6 inches of snow per year.
