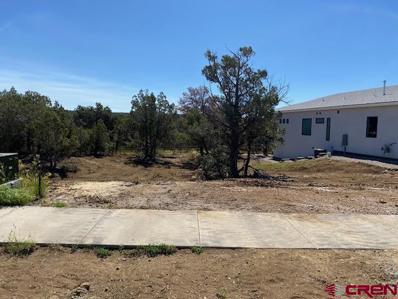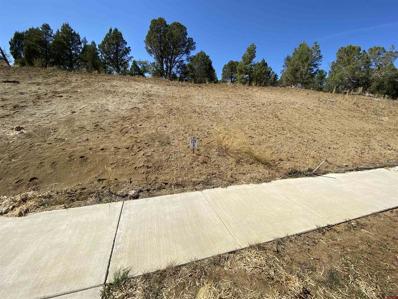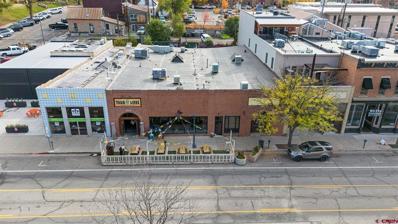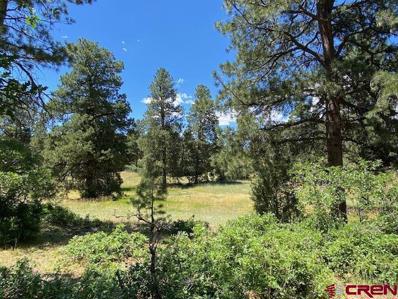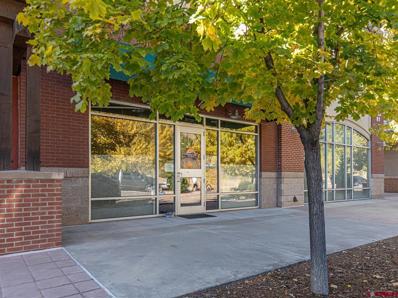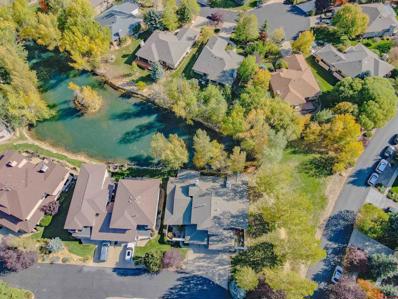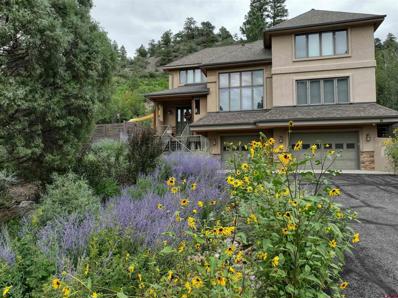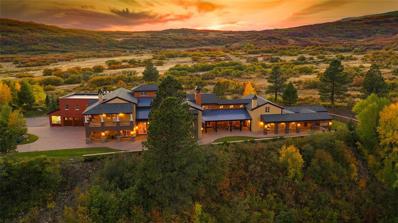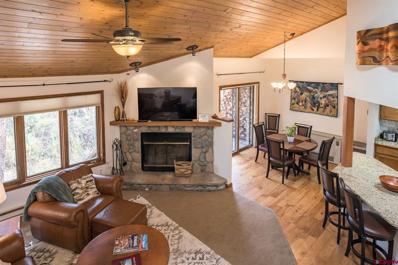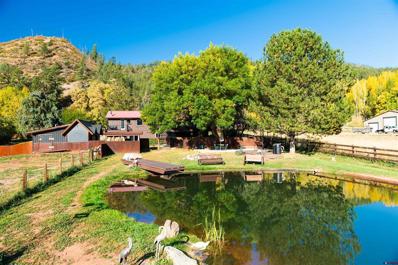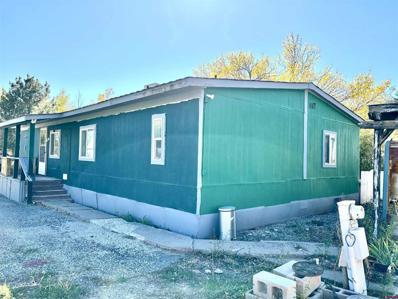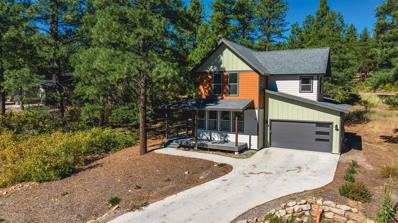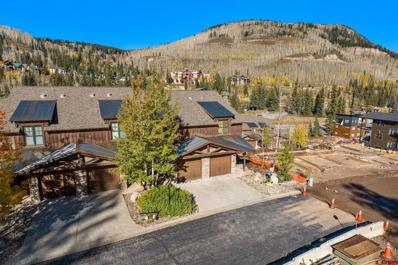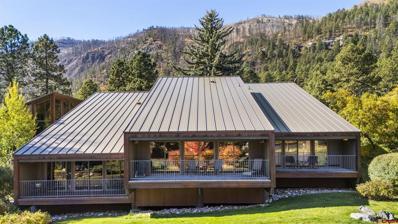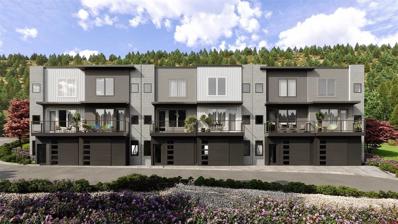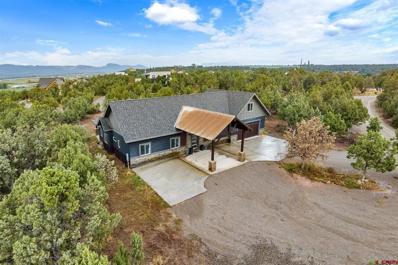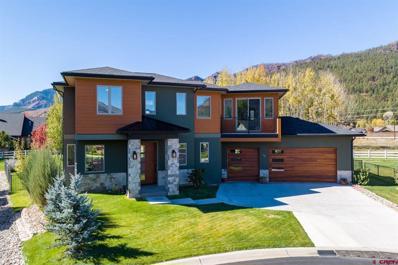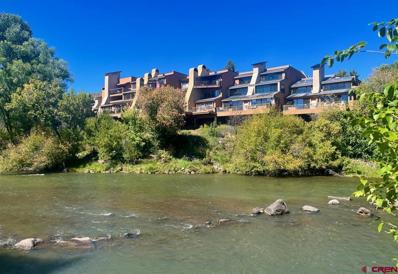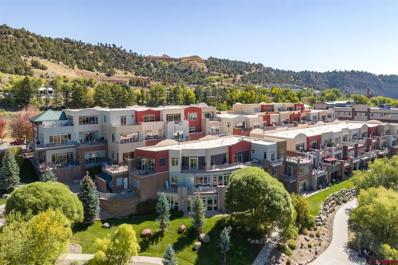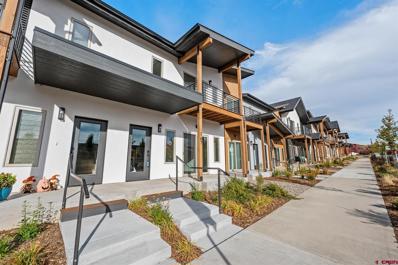Durango CO Homes for Rent
$150,000
38 Yarrow Durango, CO 81301
- Type:
- Land
- Sq.Ft.:
- n/a
- Status:
- Active
- Beds:
- n/a
- Lot size:
- 0.15 Acres
- Baths:
- MLS#:
- 819143
- Subdivision:
- Three Springs
ADDITIONAL INFORMATION
Three Springs is an ever-growing community 10 minutes East of downtown Durango. Located by the hospital as well as many other businesses, you have easy access to everything you need conveniently located including restaurants, gyms, and a grocery market. The Three Springs neighborhood is a beautiful community that has an interlaced walking path and direct access to the Spur Line trail which is great for biking! Yarrow Court is at the edge of the neighborhood offering the most privacy. Donâ??t miss out on your next home in Three Springs.
$124,000
15 Salt Brush Durango, CO 81301
- Type:
- Land
- Sq.Ft.:
- n/a
- Status:
- Active
- Beds:
- n/a
- Lot size:
- 0.18 Acres
- Baths:
- MLS#:
- 819142
- Subdivision:
- Three Springs
ADDITIONAL INFORMATION
Three Springs is an ever-growing community 10 minutes East of downtown Durango. Located by the hospital as well as many other businesses, you have easy access to everything you need conveniently located including restaurants, gyms, and a grocery market. The Three Springs neighborhood is a beautiful community that has an interlaced walking path and direct access to the Spur Line trail which is great for biking! Salt Brush Street has stunning custom homes and is ready to welcome yours into the family. Donâ??t miss out on your next home in Three Springs.
- Type:
- Single Family
- Sq.Ft.:
- n/a
- Status:
- Active
- Beds:
- 2
- Lot size:
- 1 Acres
- Year built:
- 1999
- Baths:
- 2.00
- MLS#:
- 819140
- Subdivision:
- Lake Purg1
ADDITIONAL INFORMATION
CHARMING MOUNTAIN HOME IN LAKE PURGATORY!!! Escape to this enchanting mountain retreat, located just 27 miles north of Durango in the sought-after Lake Purgatory subdivision. With Purgatory Resort only a short drive away, youâ??ll have easy access to a variety of outdoor activities year-round including world class skiing in the winter and mountain biking, hiking, ATVing, and exploring in the summer. Lake Purgatory allows for short term rentals and this property presents promising investment potential featuring two spacious primary bedrooms, each with its own en-suite bathroom. The expansive downstairs garage and two additional bonus rooms offer plenty of possibilities for expansion, making it an ideal choice for personal use or rental income as well. Set on a sprawling 1-acre lot surrounded by towering ponderosa pines, this home ensures privacy while providing stunning views of the Hermosa Cliffs. The large wrap-around porch invites you to unwind and soak in the mountain scenery, all while being sheltered from the elements. The thoughtfully laid-out floorplan includes two primary suites that are separated by the main living area, complete with vaulted ceilings and oversized windows that bring in abundant natural light. This meticulously cared-for home showcases the ownerâ??s commitment to maintenance and pride of ownership. Enjoy the calming sound of a seasonal creek that runs along the southern edge of the property and the local wildlife who frequent the land. The grounds feature two driveways, with one providing easy, stair-free access to the main level and providing ample parking for friends and guests or the option to store a recreational vehicle on the property. Additionally, the home boasts beautiful landscaping with boulders, perrenials, hand carved tree art, pines, and aspens accompanied by a great outdoor space for entertaining with a firepit, cozy hammock, and a solar powered waterfall feature. Do not miss out on this unique opportunity to own a home in the coveted resort area of Durango for under $900k. Embrace the beauty and adventure that this mountain retreat has to offer!
$2,200,000
1150 MAIN Avenue Durango, CO 81301
- Type:
- Mixed Use
- Sq.Ft.:
- 7,922
- Status:
- Active
- Beds:
- n/a
- Year built:
- 1901
- Baths:
- 4.00
- MLS#:
- 819124
ADDITIONAL INFORMATION
Excellent investment opportunity to own a remodeled 1-story commercial building in Historic Downtown Durango consisting of approx. 7900sf plus outdoor patios in the rear ally side. The building was originally built in 1901 but has been extensively remodeled/modernized over the years into a high quality building. This location is home to a very popular Mexican Restaurant on one side and great professional office space on the other side with a warehouse/open work space directly behind and connected to the office portion. Both the restaurant space and the office spaces have their own separate Main Street entries. The very unique 1280sf work/warehouse space has high ceilings and offers many different possible uses for large storage, open work space for big projects, or be creative with your ideas. The office space consists of 6 private offices all on one level directly on Main Avenue, conference room, small break room, private mens and womens bathrooms and is partially furnished. The restaurant is a high quality beautifully built-out space and also has a private rear outdoor patio. The restaurant is NOT For Sale and that business is NOT part of this offering but the lease is included. This Listing is for the Building Only. Call Agent for details on leases. The 1895sf high nicely finished professional office space plus the 1280 back open work/warehouse space are currently available for lease @ $5000/mo, call for details. Don't miss out on this rare opportunity to own a piece of Downtown Durango in a thriving business block close to Buckley Park on Main Avenue.
$6,250,000
935 Mountain Memories Lane Durango, CO 81301
- Type:
- Single Family
- Sq.Ft.:
- 6,860
- Status:
- Active
- Beds:
- 6
- Lot size:
- 75 Acres
- Year built:
- 2013
- Baths:
- 5.00
- MLS#:
- 20767542
- Subdivision:
- None
ADDITIONAL INFORMATION
Mountain Memories Colorado Unrivaled Views, Luxury Living, and Endless Outdoor, Horseback Adventures this 75-acre estate that borders over 150,000 acres of Perins Peak Wildlife, BLM, and Sand Juan National Forest that overlooks Durango, Colorado. This trophy property has360-degree views of the surrounding mountains, a spacious timber frame home, barn ready for horses, a separate guest house, and an abundance of outdoor amenities, this property truly has it all. On top of the views and luxurious features Mountain Memories is located in a quiet, secluded setting only minutes from buzzing downtown and a short drive to winter skiing at Purgatory. Main House 3-bed, 4.5 Bath, 5,700 sq.ftThe main house features 5,700 square feet of living space, including a grand entrance family room with 32â foot of floor to ceiling windows, achef's kitchen with Wolf, GE, and KING appliances, and a private office. There's also a dry sauna, a workout room, a loft game room, and wine storage. Donât forget the incredible views in every room in the home that are unrivaled anywhere else in Colorado. Barn 2,688 sq.ft, GuestHouse 2-bed, 1-bath The guest house attached to the horse-ready barn adds an additional 1,200 square feet of living space, including a full kitchen equipped with all stainless steel appliances. Live your finest Colorado outdoor life with private access that borders over 13,000-acrePerins Peak Wildlife Area. Barn footprint 56'Ã48 If you're looking for a property that offers the best of both worlds - luxurious living and endless outdoor adventures - then Mountain Memories Colorado is the perfect place for you.
$350,000
Lot 3 Colonial Durango, CO 81303
- Type:
- Land
- Sq.Ft.:
- n/a
- Status:
- Active
- Beds:
- n/a
- Lot size:
- 5.7 Acres
- Baths:
- MLS#:
- 819110
- Subdivision:
- Shenandoah
ADDITIONAL INFORMATION
Discover Your Secluded Mountain Paradise! Seize this rare chance to own 5.7 acres of Coloradoâ??s majestic mountain landscape, surrounded by beautiful trees and naturally protected from winds. This pristine lot offers utilities to the property line, a paid water tap, and paved access, ensuring your building process is smooth and hassle-free. Endless Possibilities: Whether youâ??re dreaming of a luxurious mountain retreat or an estate property, this land is the perfect canvas to bring your vision to life. Embrace the serene seclusion while designing and building a home that maximizes the stunning views and natural beauty. Located just 10 minutes from downtown Durango and a stone's throw from Lake Nighthorse, youâ??re close enough to enjoy city conveniences while still savoring the peace and privacy of your secluded haven. With essential utilities like water and electric already on-site, your new home and lifestyle are just a step away. Call now for more information and start creating your dream mountain escape today!
- Type:
- Office
- Sq.Ft.:
- 2,435
- Status:
- Active
- Beds:
- n/a
- Year built:
- 2004
- Baths:
- 1.00
- MLS#:
- 819105
- Subdivision:
- RiverGate Lofts
ADDITIONAL INFORMATION
This prime, main level Rivergate corner office unit is now available, spanning two units combined to comprise 2,435 square feet. This beautiful east-facing office space features high ceilings and windows on two sides, allowing abundant natural light throughout, creating a professional and welcoming atmosphere. Suitable for a variety of professional uses, including medical, health (with close proximity to Animas Surgical Hospital), accounting, legal, counseling services, non-profits, and a myriad of other options, this unit is an excellent opportunity for real estate investors or owner-users. This property offers fabulous street frontage with great exposure, as well as interior features which include a waiting area with plentiful natural light, open reception with built-in cabinets, conference room, IT closet, kitchen/break room, 2 bathrooms (one with a shower), and 7 private offices, one of which could be easily demised to create an 8th office. The space also includes 4 designated parking spaces in the under-building garage, and a double-sized secure storage unit. With easy access to the Durango River Trail and minutes from downtown, this is an ideal location for any business.
$1,075,000
18 Turnberry Durango, CO 81301
- Type:
- Townhouse
- Sq.Ft.:
- n/a
- Status:
- Active
- Beds:
- 3
- Lot size:
- 0.07 Acres
- Year built:
- 2003
- Baths:
- 3.00
- MLS#:
- 819108
- Subdivision:
- Dalton Ranch
ADDITIONAL INFORMATION
Experience the beauty and convenience of low-maintenance living in the highly sought after Willows Townhomes in the North Dalton Ranch subdivision with main level living! This meticulously maintained 3-bedroom, 3-bathroom townhome offers both charm and functionality. The spacious kitchen features real wood cabinetry, stainless appliances, a pull out pantry for storage, a little desk nook, and a massive island perfect for bar stools.Cozy up in the living area by the impressive natural gas fireplace â?? not just for looks but highly efficient, generating substantial BTUs for those chilly evenings, or open the sliding glass doors for that Colorado breeze. The open floor plan allows for room to entertain, and also lots of natural light. The back porch faces the perfect direction to avoid overly direct sun exposure in the summer, so you can truly enjoy the Colorado summers with the pond in the background.. The main level suite is also on the lowest level and has lots of space, windows over the pond, a spacious bathroom, with additional built in cabinets and double sinks. Upstairs the rumpus room is great as currently set up with a couch and tv , or could serve as another office space, workout area, or other ideas as it is large. The guest bedroom upstairs has it's own private walk out deck with red cliff views and nice sized bathroom on this level. The large garage easily accommodates a full-sized SUV, ensuring parking is never a problem. Recent upgrades include a new roof, providing worry-free living. Residents enjoy the benefits of a friendly and social neighborhood with weekly gatherings in the common area. Conveniently located near PJâ??s Gourmet Market, the Dalton Ranch Restaurant, and the golf course, this home offers the perfect blend of relaxation and recreation. Plus, it's only a short trip to Trimble Hot Springs â?? the ideal spot for unwinding. Donâ??t miss the chance to make this dream home yours! HOA inclusions Lawn/landscaping maintenance, snow removal and Roof Covering (part of the dues)
$1,095,000
169 Ute Pass West Durango, CO 81301
- Type:
- Single Family
- Sq.Ft.:
- n/a
- Status:
- Active
- Beds:
- 3
- Lot size:
- 0.49 Acres
- Year built:
- 2004
- Baths:
- 4.00
- MLS#:
- 819102
- Subdivision:
- Ute Pass Ranch
ADDITIONAL INFORMATION
This custom 2700+ sq foot home on 1/2 acre parcel is only 2 miles from Durango city limits. The terraced backyard is extremely private, and includes a 6-person hot tub, greenhouse, a timer-controlled sprinkler system, fruit & flower bearing trees and vines, childrenâ??s play house in a fully-fenced-in yard, and backs up to 14 acres of open space with great views of the mountains. Views of the La Plata Mountains are enjoyed from the large windows in the living and dining rooms on main floor and two of the upstairs bedrooms. In addition to the heated 3-car garage, there is a stone parking area next to the driveway for extra vehicles. With fresh paint throughout, the inside boasts an open floorplan with hardwood floors, two natural gas fireplaces on the main floor, and lots of natural light from large windows. The gorgeous kitchen was recently updated in 2023. In-floor heat ensures warmth throughout the main level and bedrooms, and electric baseboard heat is in the lower-level rooms and garage. Mini-split units are in every bedroom and the family living room providing air conditioning for the whole home during summer and ability to keep temperatures constant during rest of the year. The large primary suite has a walk-in closet with custom built-ins and a spacious bathroom with shower and soaking tub. The fully-finished space downstairs has two versatile rooms and a bathroom. This residence enjoys walkable access to Ute Pass Ranch green space with a community barn, pond, field, and hiking trails. Annual taxes are $3,200 and HOA dues are $300 a quarter. Hard-wired security camera system is in place, consisting of 7 cameras, and motion-detection alarm system can be connected. Be Sure to check out the 3D floorplan and interactive map of the land in the virtual tour fields.
$3,275,000
205 Oak Ridge Durango, CO 81301
- Type:
- Single Family
- Sq.Ft.:
- n/a
- Status:
- Active
- Beds:
- 5
- Lot size:
- 0.58 Acres
- Year built:
- 1985
- Baths:
- 5.00
- MLS#:
- 819096
- Subdivision:
- Timberline View
ADDITIONAL INFORMATION
Introducing your dream home that has plenty of space for everything but ticks all the boxes for design and utilization of space! This extraordinary property is a truly once-in-a-lifetime with world class scenery and panoramic views every direction but a stones throw right into town! Timberline view estates is a premiere neighbor that offers trail access, nice lots, and a variety of craftsmanship homes on paved roads. Approaching the residence, you're greeted by an impressive 3-car garage, currently configured for two vehicles and a fully equipped in-home gym, making it a haven for your active lifestyle. The exterior of this home is a paradise unto itself, featuring a comprehensive irrigation system, an exhilarating built-in slide, and a fully fenced deck. The outdoor kitchen living space is a masterpiece, boasting a substantial outdoor kitchen equipped with all the grilling tools you'll ever need, a cozy fire pit, and convenient drop-down heaters for year-round enjoyment. The massive yard is secure and also functional, and the side is fenced for pets. Step inside, and you'll be enveloped in the grandeur of this home, characterized by soaring vaulted ceilings with exposed beams and a welcoming natural gas fireplace that creates a warm and inviting ambiance. The chef's kitchen is a culinary delight, showcasing top-of-the-line appliances, including the must have matching cabinet Thermador fridge. Large windows flood the space with natural light, complementing the hand-scraped wood flooring and carefully chosen color palette. The owner's suite is a personal sanctuary, offering breathtaking views from every window. Indulge in relaxation with a soak in the tub with fireplace, or a refreshing walk-in shower, complete with a toilet featuring a bidet. The expansive closet has been thoughtfully designed, offering abundant storage for all your clothing needs, from dresses and suits to everyday wear. Each bedroom in this home is a retreat unto itself, with its own ensuite bathroom access and real alder wood doors throughout the home that add a touch of elegance. This home is fully equipped with temperature control, accessible through your phone; including fans, blinds, lights, and security monitoring, ensuring your living experience is comfortable and convenient. The main level features a formal dining room, perfect for hosting elegant gatherings, as well as a cozy informal eating area, ideal for entertaining family and friends. Adding to the appeal, there's a spacious walk-in pantry , ensuring your kitchen is always well-stocked and organized. On the lower level, discover an entertainment room with a heat producing fireplace, mini fridge bar, and a full bathroom. This space offers flexibility to be converted into another living/mother in law area as well, enjoy it as a den, or utilize it as a rec room. Additional storage is available in a generously sized storage closet, making it effortless to keep all your essentials organized. This exceptional residence is equipped with asphalt shingle roofs, air conditioning, and efficient in-floor radiant heating powered by natural gas, ensuring the perfect temp throughout the year. With its large windows, smart design, and the added convenience of every detail being thoroughly thought out, this home seamlessly combines luxury with practicality. Don't miss this rare opportunity to make this exceptional property your forever home.
$17,500,000
3456 Cr 124 Durango, CO 81326
- Type:
- Single Family
- Sq.Ft.:
- 12,000
- Status:
- Active
- Beds:
- 7
- Lot size:
- 175 Acres
- Year built:
- 2008
- Baths:
- 8.00
- MLS#:
- 20765550
- Subdivision:
- None
ADDITIONAL INFORMATION
OPULENCE IN THE MOUNTAINS! This breathtaking 175-acre estate borders three sides of the vast 1.85 million acres of the San Juan National Forest. A stunning bridge enhances access to the La Plata River, adding to its allure. With 55 acres dedicated to a Conservation Easement, the estate feels even larger, surrounded by spectacular views of five majestic Colorado mountain peaks. INTERIOR HIGHLIGHTS: Indulge in unrivaled comfort with world-class finishes and exquisite craftsmanship throughout this custom-built, four-story mountain modern main house, offering an impressive 18,000 square feet of living space. Opulent furnishings, multiple patios, and balconies enhance the exterior, while a three-floor elevator finished in rich pecan wood adds convenience. MAIN FLOOR FEATURES: The open-concept design includes a massive Great Room with a castle-style fireplace and soaring 22-foot Aspen wood ceilings, framed by panoramic floor-to-ceiling windows showcasing stunning mountain views. The formal dining room is perfect for holiday gatherings, seamlessly flowing into a gourmet chefâs kitchen with a butler's pantry offering ample storage. This kitchen features granite countertops, custom cabinetry, and top-of-the-line Viking appliances, including an oven, gas range, and Sub-Zero refrigerated drawers. The two-story master en-suite includes a cozy fireplace, walk-in dual closets, and a luxurious master bath, along with a bonus room on the second floor with magnificent views. Adjacent to the master suite is a private fitness center with a lap-resistant pool and its own bath. Conveniently located off the entrance, the executive office features fireproof filing cabinets, while a cozy library across the hall includes a fireplace and floor-to-ceiling pecan bookshelves, ideal for relaxation or meetings. See separate structure information in Private Remarks.
$1,175,000
573 Florida Meadows Durango, CO 81303
- Type:
- Single Family
- Sq.Ft.:
- n/a
- Status:
- Active
- Beds:
- 4
- Lot size:
- 3 Acres
- Year built:
- 2002
- Baths:
- 4.00
- MLS#:
- 819069
- Subdivision:
- The Meadows
ADDITIONAL INFORMATION
Straight out of Pinterest, this Cape Cod meets modern farmhouse is one you wonâ??t want to miss. Completely remodeled in 2021, sitting on 3 irrigated acres, with La Plata Mountain views, offering over 3,200 square feet of space, four bedrooms, three and ½ baths, and a three-car garage. The floor plan of this home was well designed, offering a huge kitchen with ample storage and cabinets, double oven, newer stainless-steel appliances, crisp white and matte black cabinetry, new fresh white and black quartz counter tops, space for guests to sit while you cook, a large pantry, and abundant natural light. Adjacent to the kitchen is a wonderful dining room framed by large windows and access to the beautiful deck just waiting for a celebration amongst the views and surrounding Aspen trees. The spacious living room invites friends and family for Sunday football games. The living room also features a gas fireplace for cool winter nights. The primary bedroom is on the main level, complete with an en-suite bath with new finishes, a large walk in closet, and a cozy gas fireplace. The main level has new modern farmhouse grey flooring, fresh painted walls, crisp white base trim, and a beautifully appointed staircase. Also on the main level is a half bath, laundry room, and closets for extra storage. A welcoming wrap-around covered front porch built with the finest Fiberon materials for longevity leads to a grand deck and pergola with beautiful railing and finish. Upstairs youâ??ll find two spacious bedrooms each with two closets and adjacent finished storage space, a perfect place for a reading cubby or playroom. Nestled between the two bedrooms is a newly remodeled contemporary bathroom. Adjacent to the kitchen and above the garage is the 4th bedroom, a second living room space, a working sink, and a bath. Perfect for guest quarters, in-law suite, or an amazing in-home office. The three-car garage (the third bay with front and back doors for easy pull through) has plenty of room for CO toys. Features mature landscaping with beautifully arranged perennial flower garden blooming from spring to fall and newly created RV pad parking. Seasonal Florida Conservancy irrigation ditch borders the property allowing for beautifully maintained grass and potential horse property (2 horse allowance). Almost 100% of the home has been remodeled in the last few years, including new water heater, well pump, freshly painted interior/exterior, generous lighting, commodes, fixtures. Radiant in-floor heat and forced air keep you warm and comfortable in the winter and air conditioning cool in the summer, plus a mini-split with A/C in the private suite. The paved driveway offers easy maintenance. HOA $217/quarter includes snow removal, road maintenance, and seasonal irrigation water. The Meadows subdivision is only 12-13 minutes to town, 8 minutes to Walmart, and minutes to the hospital and airport, making it a quiet secluded neighborhood with easy access to amenities and conveniences.
- Type:
- Townhouse
- Sq.Ft.:
- n/a
- Status:
- Active
- Beds:
- 3
- Lot size:
- 0.03 Acres
- Year built:
- 1984
- Baths:
- 3.00
- MLS#:
- 819086
- Subdivision:
- Needles
ADDITIONAL INFORMATION
If youâ??re looking for your ski home-away-from-home, look no further! This town home is in the perfect location! Whether you are looking for a 2nd home, investment opportunity or a primary residence, this townhome has been impeccably taken care of. With plenty of room for family and/or friends, you can enjoy all the winter recreation Durango has to offer or just relax and enjoy a cozy fire and quiet atmoshpere in your own space. Unit 335 is located towards the back of the neighborhood, so road noise is not a problem. You have views of the surrounding mountains, beautiful trees and a seasonal stream from your covered back deck. This condo has 3 nice-sized bedrooms, one large bedroom with 2 sets of bunk beds on the main level, and the primary and 3rd bedroom on the upper level, each with their own en-suite baths. The main level open concept living/dining/kitchen is the perfect place for entertaining. The kitchen offers beautiful granite countertops, plenty of storage, a large island and newer GE Profile appliances. Open to the spacious living room you will also find a wood-burning fireplace for those cold winter nights after a long day of skiing. Vaulted ceilings add volume to the open space and a large living room window and patio door let an abundance of natural light in. Also on the first level you will find the entry mud room, a full bath directly across the hall from the 2nd bedroom, laundry and a one car attached garage. Other improvements to the property include new paint throughout, an efficient hot water heater which was installed along with new washer and dryer in 2019, the energy efficient thermal energy and storing (ETS) heating system which helps to improve comfort and reduce heating costs, a new garbage disposal, new roof in 2019 (all Needles buildings) and the skylight of this home was replaced in 2022. Are you a mountain biker or a hiker? You've come to the right place - Miles and miles of trails located just accross the Highway! Needles Townhomes are well-maintained due in part to the pro-active Homeowners Association, plus a full-time, on-site Property Manager that takes care of snow removal in winter and maintenance of the property year-round. The on-site manager can also provide regular walk-through checks, on request, for absentee homeowners. This lovely town home is currently rented as a short-term rental. Needles Townhomes are located about 25 minutes from downtown Durango and just minutes from Purgatory Ski Resort. This townhome is definitely worth seeing!
$1,495,000
6566 County Road 203 Durango, CO 81301
- Type:
- Single Family
- Sq.Ft.:
- n/a
- Status:
- Active
- Beds:
- 4
- Lot size:
- 1.42 Acres
- Year built:
- 1973
- Baths:
- 5.00
- MLS#:
- 819035
- Subdivision:
- Not Applicable
ADDITIONAL INFORMATION
This remarkable 1.4 acre estate offers breathtaking Red Cliff views, main home with mother-in-law quarters below, separate apartment, 2 car garage, 1 car workshop, irrigation, a serene pond that is over 12 feet deep complete with dock and all with the freedom of NO COVENANTS in the heart of the Animas Valley in Durango Colorado! The recently remodeled main house boasts high-quality finishes, a spacious kitchen island, high end hurricane resistant laminated security windows, large brick fireplace and a nice dining area perfect for entertaining and complete with a large circular driveway to drop off and pick up guests! The main home has a flexible space with up to four bedrooms that includes a mother- in-law walk out for easy access. The versatile downstairs suite, ideal for a multi-generational family or as a potential rental unit, offers flexibility and privacy. The completely separate apartment above the barn-style garage, which can be configured as a one- or two-bedroom unit, has a kitchen area, bathroom, and separate laundry facilities below! Potential rent is around $2,000/month but currently vacant. Additional outbuildings, including a stylish wood shed, mobile carport, potential car lift(negotiable), and ample outdoor storage cater to various needs and hobbies, again with NO COVENANTS. 2 sets of washer/dryers included as well as all appliances currently in place in all 3 kitchens. Whether you envision raising your family, short-term vacation rental, long or medium term rental, or a mixed-use investment property, this diverse estate offers limitless potential. Don't miss the opportunity to explore all that this extraordinary property has to offer. Easy to show.
$119,000
1 Lomas Durango, CO 81301
- Type:
- Manufactured Home
- Sq.Ft.:
- n/a
- Status:
- Active
- Beds:
- 3
- Lot size:
- 0.03 Acres
- Year built:
- 1977
- Baths:
- 2.00
- MLS#:
- 819033
- Subdivision:
- Durango Regency MHP
ADDITIONAL INFORMATION
SELLER WILL CONSIDER AN OWNER CARRY! Spacious 3-Bed, 2-Bath Double-Wide in Durango Regency! Nestled in the heart of the scenic Animas Valley, this home boasts stunning views and convenient access to some of Durango's finest attractions. Just minutes away from skiing, Trimble Hot Springs, hiking trails, and historic downtown Durango, where gourmet dining and vibrant culture await. Located in the desirable Durango Regency Mobile Home Park, lot rent is only $786 per month and includes water, sewer, trash, and snow removal. Call today to schedule a viewing of your new home in this incredible location!
$945,000
36 Hay Barn Durango, CO 81301
- Type:
- Single Family
- Sq.Ft.:
- n/a
- Status:
- Active
- Beds:
- 4
- Lot size:
- 0.26 Acres
- Year built:
- 2021
- Baths:
- 3.00
- MLS#:
- 819027
- Subdivision:
- Edgemont Meadows
ADDITIONAL INFORMATION
Welcome to your dream home! This stunning 4-bedroom, 2.5-bath residence offers 1,737 sq. ft. of thoughtfully designed living space plus a covered front porch. Nestled in the picturesque landscapes of Durango, CO, this home is located under the tall pines at Edgemont Meadows. The main floor features an open concept floor plan, perfect for modern living, with an abundance of natural light streaming through the large windows. The eat-in kitchen is a chef's delight, equipped with sleek stainless steel appliances, a pantry, elegant quartz countertops, soft close cabinets and a spacious kitchen island featuring a charming butcher-block surfaceâ??ideal for meal prep or casual dining. Upstairs, you will find a luxurious master suite complete with a double closet and a private ensuite bathroom, providing a serene retreat. Additionally, there are three more well-appointed bedrooms, perfect for family, guests, or a home office. Off of the two car garage, step into the laundry/mud room with large laundry sink and on-demand hot water heater. This home also boasts a lovely, fenced in back patio for relaxation and enjoyment after a long day or to delight in that morning cup of coffee. This property offers access to hiking trails, open space, and the Florida River with private fly fishing. This home combines contemporary style with functional living, making it the perfect place to create lasting memories. Donâ??t miss the opportunity to make it yours! Schedule a showing today!
$894,500
67 Travertine Durango, CO 81301
- Type:
- Townhouse
- Sq.Ft.:
- n/a
- Status:
- Active
- Beds:
- 3
- Lot size:
- 0.02 Acres
- Year built:
- 2006
- Baths:
- 3.00
- MLS#:
- 819012
- Subdivision:
- Black Bear
ADDITIONAL INFORMATION
Discover Mountainside Luxury at Black Bear, Tacoma. Nestled amidst stunning scenery, this meticulously maintained townhome in Black Bear offers the perfect blend of comfort and convenience. Elevated off the highway, you'll enjoy views of the ski slopes and Engineer Mountain from your private balcony, with mature treed landscaping, while being just a short distance from all the resort amenities. Inside on main level, you'll find an inviting living space, dining and full kitchen with new range and LG refrigerator. There is also a half bath and balcony on this level, as well as an attached garage. Upstairs are two spacious bedrooms, plus an additional sleeping and/or office area. The home has been thoughtfully upgraded, furnished and meticulously cared for, ensuring a hassle-free, lock-and-leave lifestyle. As a Black Bear owner, you'll have access to a range of resort amenities, including on-demand ski shuttle, an outdoor pool, hot tub, game room, private club, exercise facility, and tennis courts. This is an intimate, and well established and maintained community, including recent replacement of all roofs, and also offers a common area gazebo and BBQ area on-site for residents. Whether you're seeking a full-time residence or a vacation getaway, this sought-after townhome offers the ideal combination of location, amenities, convenience and views.
$325,000
540 D Bar K Durango, CO 81301
- Type:
- Land
- Sq.Ft.:
- n/a
- Status:
- Active
- Beds:
- n/a
- Lot size:
- 13.08 Acres
- Baths:
- MLS#:
- 818999
- Subdivision:
- None
ADDITIONAL INFORMATION
Welcome to Secret Valley Ranch, an excellent opportunity to own private, affordable, useable acreage near Durango, with no HOA!!! This 13+ acre property is partially perched above a shallow valley offering stunning views and exceptional privacy with multiple potential building sites. The ideal building site for a main home provides west-facing views of the La Plata Mountains while the valley floor below offers a perfect spot for additional dwellings such as a guest house, barn, shop, or other structures set apart from the main home. The property is partially fenced, accessible by motorhomes and campers and is already equipped with power to various locations, water well, cistern, and pump house, as well as multiple frost-free hydrants and two RV hookups. BONUS structures include an overbuilt shed with a covered deck, mobile home, greenhouse frame(s) and raised garden beds. The seller has excavated and improved a driveway to multiple potential homesites and done extensive dirt work and fire mitigation. Gated entry ensures privacy and serenity while you enjoy beautiful sunsets and breathtaking mountain views enhanced by a gentle breeze that flows through the valley, rustling trees and adding to the tranquil atmosphere. There is potential to create a fantastic equestrian property or hobby farm alongside a residence, or subdivide to create a great investment opportunity. Seller financing available - call broker for details.
- Type:
- Condo
- Sq.Ft.:
- n/a
- Status:
- Active
- Beds:
- 2
- Lot size:
- 0.03 Acres
- Year built:
- 1973
- Baths:
- 2.00
- MLS#:
- 819003
- Subdivision:
- Tamarron
ADDITIONAL INFORMATION
Nestled in the prestigious Tamarron community within Glacier Club, this beautiful 2 bedroom 2 bath condo offers convenient access to both Durango and the renowned Purgatory Ski Resort. Step out onto the front porch and be captivated by breathtaking mountain vistas, making it the perfect spot for unwinding and soaking in the natural beauty. This stunning 2-bedroom, 2-bathroom condo comes fully furnished and boasts a well-appointed open-concept kitchen equipped with ample cabinet space, stainless steel appliances, and a generous breakfast bar. The dining area comfortably seats 8 guests and leads to a sliding patio door opening to a spacious deck, perfect for relaxation and enjoying your favorite drinks. The family room showcases vaulted tongue-and-groove ceilings and a wall of windows that seamlessly brings the outdoors inside. A private bedroom on the main level offers access to a luxurious bathroom with a large walk-in shower. Additionally, the main level houses a full-size washer and dryer, as well as a sizable storage closet. The expansive master suite occupies the upper level, featuring a spacious walk-in closet and a private master bath with a tub/shower combination and two separate sink and vanity areas. This charming condo offers the perfect blend of comfort, style, and convenience in a picturesque mountain setting. Tamarron permits nightly rentals, making this property an ideal second home that can also serve as a lucrative income generator when not in personal use. As an owner, you'll have the privilege of enjoying exclusive access to Glacier Valley Golf Course, tennis and pickleball courts, a state of the art fitness center, indoor and outdoor pools and hot tubs, saunas and a spa at discounted rates through an optional membership. There is a ski shuttle in the winter to Purgatory Ski Resort. Enjoy easy access to hiking and mountain biking in the San Juan National Forest as well as world class golf at the Glacier Club Valley Golf Course with optional membership.
- Type:
- Townhouse
- Sq.Ft.:
- n/a
- Status:
- Active
- Beds:
- 2
- Lot size:
- 0.01 Acres
- Baths:
- 3.00
- MLS#:
- 818993
- Subdivision:
- Other
ADDITIONAL INFORMATION
Introducing the newest Reynolds, Ash and Associates-designed townhome project, Etta Place Townhomes. Tucked along the ridge of Goeglein Gulch Road, adjacent to Fort Lewis College, and world-class mountain biking and hiking, this development offers all the sought-after amenities buyers in the Durango market desire. The thoughtfully designed units feature expansive layouts, with two bedrooms, two and a half baths, open floor plan, gorgeous kitchen and bath finishes, and sleek modern decor. The lower level includes an oversized one-car garage, additional flex space for a workout room, office, or craft room, an optional bath area, a mechanical room, and a patio area. On the main level, you will find an open living area with a spacious kitchen, pantry, powder room, and a living room that opens out to a wonderful deck space. The upper level features the ensuite bedrooms and laundry area. These well-designed units are all-electric and highly efficient. The anticipated completion date is early Summer 2025.
$1,285,000
47 Anasazi Durango, CO 81303
- Type:
- Single Family
- Sq.Ft.:
- n/a
- Status:
- Active
- Beds:
- 3
- Lot size:
- 3.37 Acres
- Year built:
- 2021
- Baths:
- 3.00
- MLS#:
- 818956
- Subdivision:
- San Juan Vista
ADDITIONAL INFORMATION
Welcome to this stunning custom built home located in the San Juan Vistas subdivision. Newly built in 2022, this beautiful home has 2200 SF of custom designs offering an open floor plan, large kitchen with high end finishes and T&G ceiling. The large living room features an energy efficient gas stove, striking engineered hard wood floors, solid wood doors, high end windows. The living area opens up to the dining and kitchen area that offers a great area for entertainment and ease of use. The kitchen features stunning granite counters, a huge slabbed granite island that has plenty of room to seat your guests, soft close attractive wood cabinets, undermount sink, stylish faucets, rustic, yet classic light fixtures, a huge pantry, sleek stainless-steel appliances and access to a covered patio for grilling and entertainment. The master has its own private luxurious master bath, walk in closet, natural light throughout and amazing views. Two other spacious bedrooms with En Suite Bathrooms. There is an over-sized attached two car garage and a huge shop measuring 40'x50' with a 14' overhead door and a 10'x20' apartment inside complete with washer and dryer hookups. Close enough to town but you still have the privacy and country living with 3.3 acres for whatever you desire, beautiful views, and visiting wildlife. Bring your family and friends, this property is a must see!
$1,475,000
132 Glade Durango, CO 81301
- Type:
- Single Family
- Sq.Ft.:
- n/a
- Status:
- Active
- Beds:
- 3
- Lot size:
- 0.23 Acres
- Year built:
- 2020
- Baths:
- 4.00
- MLS#:
- 819001
- Subdivision:
- Aspen Glade
ADDITIONAL INFORMATION
Stunning Animas Valley setting on a spacious lot with views of the iconic red rock mountains. This custom home offers luxury finishes and outdoor living with a covered built-in bbq with dining area and fireplace, a large upper level private deck to soak up and enjoy the sun and views, including a deck off the upper level suite. Offering two primary bedrooms one on the main level and one on the upper level. Two living areas the main level living room featuring high ceilings, gas fireplace and built-in cabinetry and the upper bonus room includes a built-in sink and beverage refrigerator and double sliding doors to the large deck. Wood floors throughout. The kitchen includes cambria quartz countertops and top-of-the-line GE Café appliances. The oversized 3 car garage includes lots of storage for all your outdoor toys and vehicles. Aspen Glade is a newer developed subdivision of 20 homes total with generous open space common area for homeowners enjoyment. It is located near Dalton Ranch golf course, with convenient access for the golf cart users. The subdivision also enjoys plentiful outdoor water as they have irrigation rights and a well, exterior water is included in the monthly HOA fee. Near by PJs Gourmet market, hardware and liquor store, and adjacent Durango Hot Springs make this the ultimate lifestyle location! And just 20 minutes to Purgatory Mountain Resort and 10 Minutes to Historic Downtown Durango.
$985,000
399 W Park Unit A4 Durango, CO 81301
- Type:
- Condo
- Sq.Ft.:
- n/a
- Status:
- Active
- Beds:
- 2
- Lot size:
- 0.04 Acres
- Year built:
- 1983
- Baths:
- 2.00
- MLS#:
- 818942
- Subdivision:
- Animas Crossing
ADDITIONAL INFORMATION
Perched on the western bank of the Animas River in an up and coming elevator accessed complex, this beautifully remodeled 2nd floor condo is being offered with the unique bonus of a one car garage. The single level, 1756 sf unit features 2 BRs/2 Baths, which includes a large Primary Suite with river views and a 152 sf all season sunroom. Perks of this lock and leave property include: an open floor plan with an abundance of natural light, a living room gas fireplace, a modern kitchen, surround sound, updated windows/window treatments, side by side laundry, and in floor heat. Meticulously updated in a timeless warm palette, the home enjoys extraordinary views of the Animas River, downtown Durango, and surrounding mountains. The open air covered deck off the living room and the sunroom off the Primary Suite offer multiple environments from which to enjoy the fresh air and sounds of the river, any time of the year. Among the easier to overlook details of the remodel include several beautiful doors and extra interior storage that was created . There are several exterior storage options as well, located on the deck and by the front entry for putting away your seasonal decorations, cushions, etc. And the garageâ?¦ this is a very rare offering at this complex and hold great value for an owner. There are just 16 units at Animas Crossing and it is an exciting time with all the renovations being completed here. There is a newer riverside deck for owner's common use built by the HOA, perfect for relaxing up close to the sounds of the river, or for easy access to fishing, kayak/tube launching, etc. The HOA monthly fee covers the water-sewer-trash bill, a big dollar value. Because of its west bank location, this complex enjoys unique out-the-door proximity to the river trail and pedestrian foot bridge, maximizing the pleasures of simple, downtown living.... without having to contend with the usual downtown hustle and bustle when you don't want it. This has recently become the must have residential real estate in downtown Durango for the discerning buyer seeking a turn key option with the very best of resort life, riverside in Downtown Durango.
$1,645,000
555 Rivergate Unit B4-82 Durango, CO 81301
- Type:
- Condo
- Sq.Ft.:
- n/a
- Status:
- Active
- Beds:
- 3
- Lot size:
- 0.07 Acres
- Year built:
- 2005
- Baths:
- 3.00
- MLS#:
- 818931
- Subdivision:
- RiverGate Lofts
ADDITIONAL INFORMATION
At Rivergate Lofts you will discover a Riverside blend of sophisticated urban retreat with a laid back pedestrian-friendly community that offers spectacular upscale amenities and picturesque surroundings right in the heart of Durango. Alongside the Animas River and the Animas River Trail, this 3,245 sq ft unit is located at river level with river views and is the largest unit in the RiverGate complex. It is also adjacent to the Animas Surgical Hospital of Durango. Additionally, one of the highlights of Rivergate Lofts are the stunning views of the La Platas and the surrounding mountains, which can be enjoyed through one of the four private doors which open onto a grassy landscaped park-like area maintained by the HOA. Here you will also discover immediate access to the Animas River, and the 7 mile public bike and pedestrian path just across the pedestrian bridge. Upon entering this 11 room unit you will find an expansive open-concept layout that seamlessly combines the living, dining, and kitchen areas. The high ceilings and floor to ceiling windows flood the space with natural light and create a warm and inviting atmosphere. The additional rooms provide plenty of flexibility to be utilized as home office, guest rooms, or media room, offering lots of versatility to suit your lifestyle needs. Note that current configuration does not include closets in bedrooms but is a simple addition and there are currently multiple closets in the condo. This unit is zoned both residential and commercial and is currently being used as an office space for 12 professionals and can easily be converted to a luxury living unit with 3-4 bedrooms including a large primary suite with attached office/media or workout space. This unit includes lots of inside storage for all your mountain gear. RiverGate Lofts offers a maintenance-free community and there are up to 5 garage parking spaces in an enclosed and secure parking garage making your adventures that much easier year-round. The HOA fees pay for heating and cooling, water and sewer, snow removal, common area and building maintenance.Don't miss an opportunity to own your private retreat in one of Durango's most coveted locations. Schedule a viewing of Unit B4-82 at Rivergate Lofts today and experience this riverside living at its finest.
$579,000
167 Pioneer Unit 2 Durango, CO 81301
- Type:
- Townhouse
- Sq.Ft.:
- n/a
- Status:
- Active
- Beds:
- 2
- Lot size:
- 0.02 Acres
- Year built:
- 2024
- Baths:
- 3.00
- MLS#:
- 818928
- Subdivision:
- Three Springs
ADDITIONAL INFORMATION
This Shaw LTD built Pioneer Pointe is the neighborhood you have been waiting for at Three Springs featuring 11 new, modern mountain style, townhomes built by Shaw LTD. There are three different unit floorplans offered that provide different square footage but all are complete with high end finishes. This "Type A" unit is the smallest version still providing plenty of living space including two spacious bedrooms with ensuite bathrooms and large closets, and one with a private deck. The kitchen and living rooms are open to each other with a powder room for convenience. The two car garage has additional space for storage and workspace. Interior upgrades/features include: GE Stainless Steel Appliances (ventless hood, dishwasher, refrigerator with ice and water dispenser, backless range), LED Undercabinet Lights, Oak Shaker Panel Cabinets, Tile Tub/Shower Surrounds with Niches Glass Shower Doors, Exposed Wood Beam in Living Room, Metal Railing Accent on Interior Stairs, Metal Exterior Railing on upper front patio, Quartz Countertops in Kitchen and Baths, Black Finishes (electrical, plumbing, door, cabinet, bath), Full A/C, High Performance LVT Flooring, Full Kitchen Backsplash (above and below cabinets), Fully Landscaped with Rain Bird System, Covered Front & Second Story Porches/Metal Balconies (depending on which unit - style varies), (Washer/Dryer not included - but the unit is set up for an Electric Dryer), Garage Door includes Keypad and Remote, Window and Door Screens Included, 5 Panel Interior Doors, Glass Front Door, Undermount Stainless Steel Single Bowl Sink in Kitchen, Undermount White Rectangle Sinks in Baths, Pedestal Sink in Powder Room, Understairs Cubby/Storage, and The Unit Will be Rekeyed Prior to Closing. The depiction of the site plans, building footprints, floor plans, elevations and renderings shown within the MLS are for illustration purposes only and are subject to revision by the Seller.

The data relating to real estate for sale on this web site comes in part from the Internet Data Exchange (IDX) program of Colorado Real Estate Network, Inc. (CREN), © Copyright 2024. All rights reserved. All data deemed reliable but not guaranteed and should be independently verified. This database record is provided subject to "limited license" rights. Duplication or reproduction is prohibited. FULL CREN Disclaimer Real Estate listings held by companies other than Xome Inc. contain that company's name. Fair Housing Disclaimer

The data relating to real estate for sale on this web site comes in part from the Broker Reciprocity Program of the NTREIS Multiple Listing Service. Real estate listings held by brokerage firms other than this broker are marked with the Broker Reciprocity logo and detailed information about them includes the name of the listing brokers. ©2024 North Texas Real Estate Information Systems
Durango Real Estate
The median home value in Durango, CO is $785,000. This is higher than the county median home value of $601,400. The national median home value is $338,100. The average price of homes sold in Durango, CO is $785,000. Approximately 48.96% of Durango homes are owned, compared to 36.7% rented, while 14.33% are vacant. Durango real estate listings include condos, townhomes, and single family homes for sale. Commercial properties are also available. If you see a property you’re interested in, contact a Durango real estate agent to arrange a tour today!
Durango, Colorado has a population of 18,953. Durango is less family-centric than the surrounding county with 26.66% of the households containing married families with children. The county average for households married with children is 29.94%.
The median household income in Durango, Colorado is $68,550. The median household income for the surrounding county is $75,089 compared to the national median of $69,021. The median age of people living in Durango is 36.5 years.
Durango Weather
The average high temperature in July is 86.2 degrees, with an average low temperature in January of 12 degrees. The average rainfall is approximately 18.3 inches per year, with 67.4 inches of snow per year.
