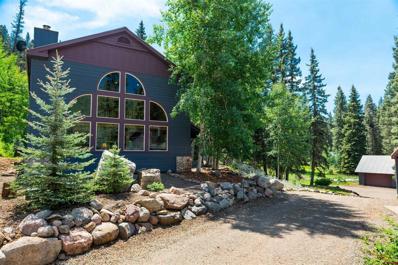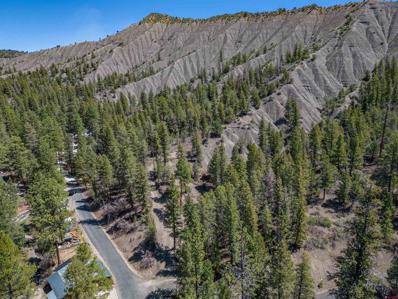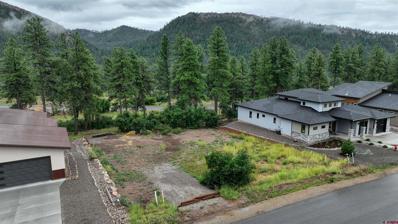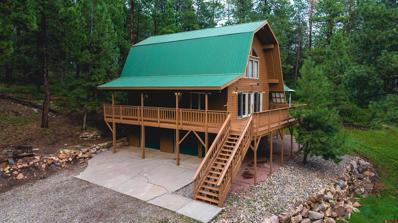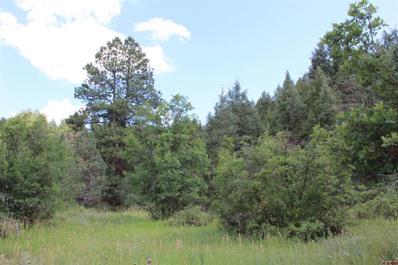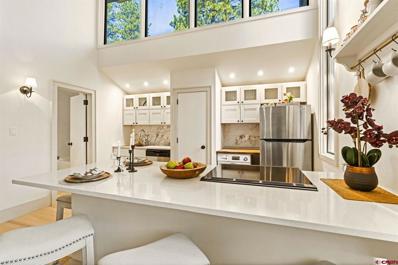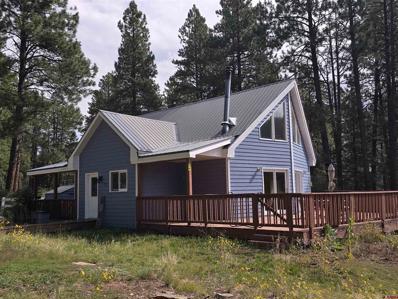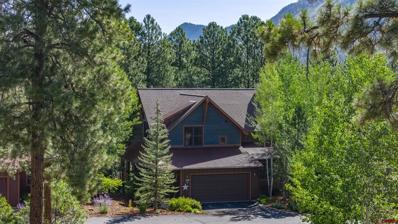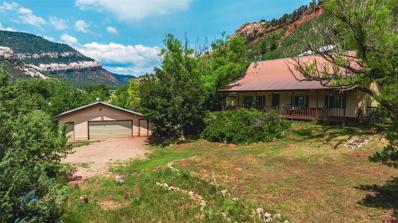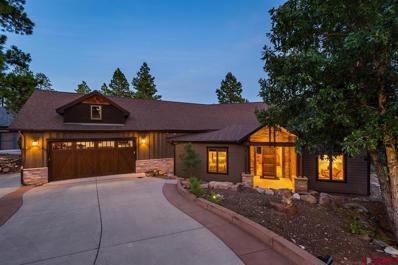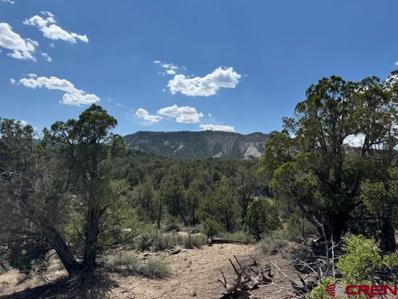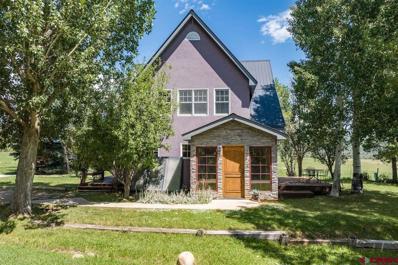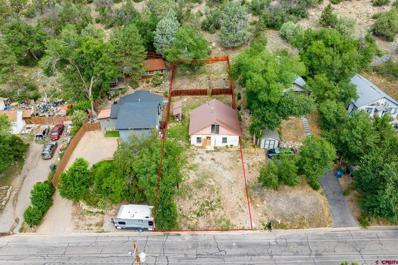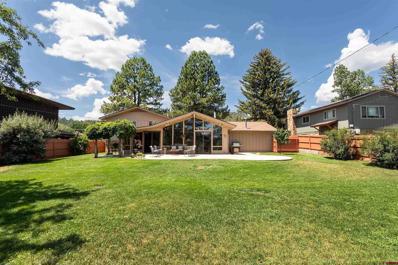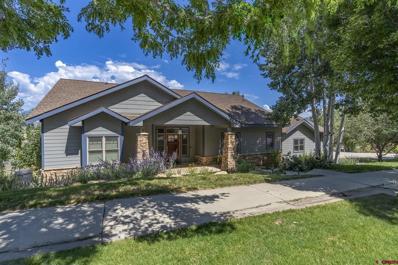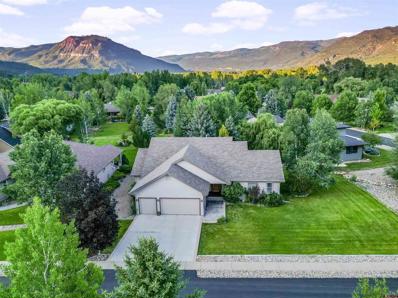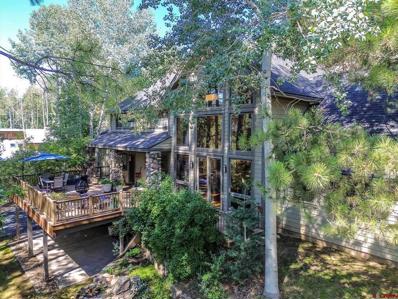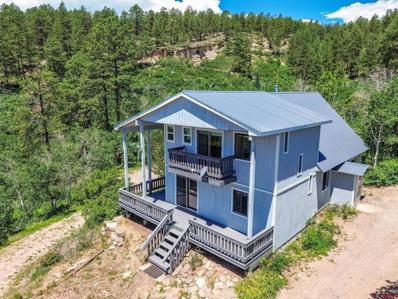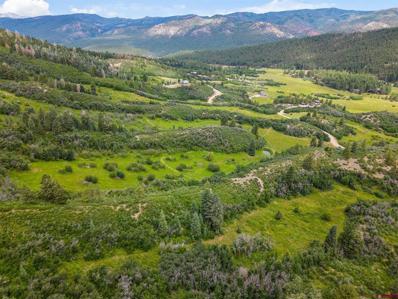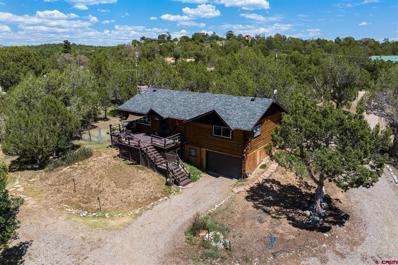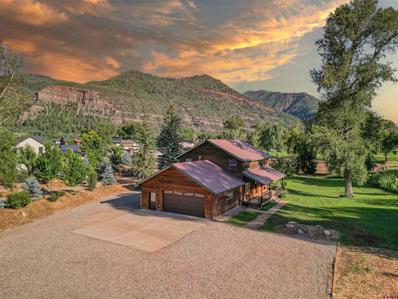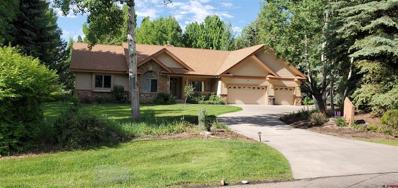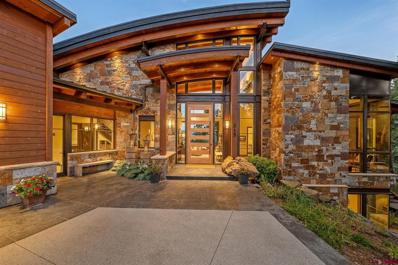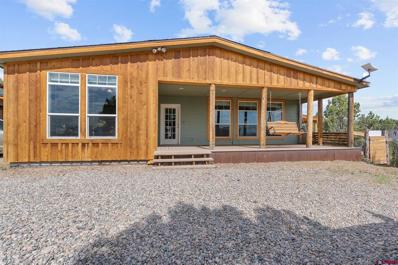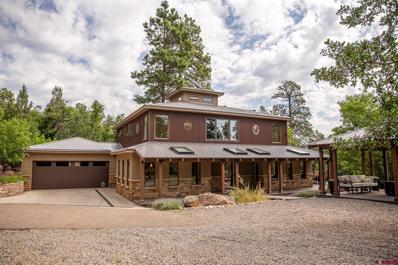Durango CO Homes for Rent
$1,149,000
72 Wilderness Durango, CO 81301
- Type:
- Single Family
- Sq.Ft.:
- n/a
- Status:
- Active
- Beds:
- 3
- Lot size:
- 5 Acres
- Year built:
- 1994
- Baths:
- 3.00
- MLS#:
- 817065
- Subdivision:
- Wilderness Lake
ADDITIONAL INFORMATION
Beautiful Mountain Home with Workshop and Guest Quarters! Situated in an unbeatable location just past Lemon Reservoir and a short distance from thousands of acres of San Juan National Forest, this Colorado home offers everything youâ??ve been searching for. Move-in ready with all furnishings and equipment included, you can start enjoying your home away from home or embrace full-time mountain living immediately! Cozy up in the winter in front of the expansive picture windows under the vaulted ceiling in the living room, complete with a fireplace and wet bar. A separate gas fireplace in the dining room sets the perfect ambiance for gatherings with family and friendsâ??making this the ideal home for entertaining in the mountains! The well-appointed kitchen features stunning granite counters and backsplash, beautiful cabinetry, and a breakfast bar/sitting area, extending to a formal dining area for versatile meal options. The functional floor plan includes a lovely office space with a view, three bedrooms, and an upstairs sitting area that also accommodates overflow guests. Outside, enjoy two decks overlooking the aspen and pine forest on your own private five-acre lot, with wildlife right at your doorstep. Just beyond, the enormous workshop and garage with guest quarters above provide ample space for up to five cars and all your outdoor toys, and includes 240V service. The guest quarter apartment above the garage is simple yet functional, featuring a balcony with metal railing, its own wood stove, and sleeping space for two, along with plenty of storage and a kitchen. It has separate utilities for added flexibility. The home has been meticulously maintained, with recent updates including new siding, fresh paint on all buildings, and an improved driveway. One of the standout features is the security system, which allows you to remotely adjust the thermostat so you can step into a cozy home every time. Check all your boxes with this property, conveniently located at the beginning of the subdivision. Just steps from the beauty of the upper Florida River and Lemon Reservoir where you can enjoy water recreation and fishing, plus miles of hiking and biking trails, fantastic hunting, and a 4WD paradise in the nearby San Juan National Forest.
$299,000
891 CR 206 Durango, CO 81301
- Type:
- Land
- Sq.Ft.:
- n/a
- Status:
- Active
- Beds:
- n/a
- Lot size:
- 3.7 Acres
- Baths:
- MLS#:
- 817036
- Subdivision:
- Every Green
ADDITIONAL INFORMATION
Welcome to your dream home building site minutes from Downtown Durango in the coveted Every Green Valley subdivision. This prime piece of real estate is ready and waiting for you to bring your vision to life. Two building pads have been excavated leaving you with a fantastic home building site and another site at the top of the driveway for what ever your heart desires; an ADU, boat/RV storage, a grassed yard or outdoor entertaining area, the possibilities are endless. This 3.7 acre private lot borders 1500+ acres of BLM and is special with the unspoiled beauty of the surrounding landscape. This lot is ready for your dream home with survey, building plans, septic permit and soil report completed. Paved county road access with paid City of Durango water tap, this lot enjoys city conveniences with a rural feel. Breathtaking views of Perins Peak and surrounded by soaring pines and spruce create an alpine setting on the edge of City limits. This premium location enjoys easy access to miles of trails at Twin Buttes, Overend Mountain Park, and Lightner Creek. No formal HOA allows for flexibility and lower monthly costs. Septic permit has been issued, and perc test completed. With electric, gas, water, tv and cable already at the property, this lot is ready for its new owners to build their home!
- Type:
- Land
- Sq.Ft.:
- n/a
- Status:
- Active
- Beds:
- n/a
- Lot size:
- 0.22 Acres
- Baths:
- MLS#:
- 816977
- Subdivision:
- Edgemont Meadows
ADDITIONAL INFORMATION
Perimeter lot in Edgemont Meadows Phase 2 with mountain views. 2 different floorplans are included with this property, as well as a soil analysis by Trautner Geotech. HOA dues are $135 a quarter. Underground electric, phone, high speed internet, and natural gas are all at the lot. The open space out the back yard allows for walking trails to be right out your doorstep, including a mile of Florida River access for hiking and fishing. Last 2 photos are of the neighborhood market, not the subject property.
$847,500
1308 Los Ranchitos Durango, CO 81301
- Type:
- Single Family
- Sq.Ft.:
- n/a
- Status:
- Active
- Beds:
- 3
- Lot size:
- 3.48 Acres
- Year built:
- 1995
- Baths:
- 3.00
- MLS#:
- 816966
- Subdivision:
- Los Ranchitos
ADDITIONAL INFORMATION
Welcome to your dream mountain home, a spacious and beautifully designed two-story retreat nestled among tall pines with mountain views. This 2,300 sq. ft. residence features 3 bedrooms and 2.5 baths, offering an ideal blend of comfort and style for those seeking a serene lifestyle. The home boasts a large, partially covered wrap-around deck, perfect for outdoor dining, enjoying your morning coffee, or watching the sunset. Step inside to discover an open-concept living area with vaulted ceilings that create an airy, expansive feel. Abundant windows fill the space with natural light, highlighting the warm, inviting atmosphere. The living/family room, which is overlooked by a charming upstairs loft, is perfect for relaxing or entertaining, complete with a pellet stove and convenient pellet elevator from the lower level for easy upstairs transport & access. The large kitchen with an island is a chef's delight. The spacious primary suite is a luxurious retreat with a wood stove, an oversized walk-in shower, and a separate jetted tub, offering a spa-like experience at home. A beautiful spiral staircase leads to two additional bedrooms in the lower level, providing ample space for family or guests. The oversized two-car garage offers plenty of storage for all of your outdoor gear and includes a work bench. An additional shop building with a wood stove and utilities expands your space for projects or hobbies. Experience true mountain living with the peace of mind that comes from both the exterior of the home and deck being recently painted, providing a fresh and well-maintained appearance. This property is the perfect blend of rustic charm and modern convenience, ready to become your personal sanctuary. Don't miss this opportunity to own a piece of paradise!
- Type:
- Land
- Sq.Ft.:
- n/a
- Status:
- Active
- Beds:
- n/a
- Lot size:
- 1.08 Acres
- Baths:
- MLS#:
- 816973
- Subdivision:
- None
ADDITIONAL INFORMATION
Beautiful one acre lot in a lovely setting, close to town with no HOA or covenants! This property is a rare find. A driveway will be installed and is included in the price. Well and septic to be installed by buyer. Majestic pine and spruce trees provide privacy and a mountain setting that is 5 minutes to town. Take a look at this great opportunity today!
- Type:
- Condo
- Sq.Ft.:
- n/a
- Status:
- Active
- Beds:
- n/a
- Lot size:
- 0.01 Acres
- Year built:
- 1973
- Baths:
- 1.00
- MLS#:
- 816940
- Subdivision:
- Tamarron
ADDITIONAL INFORMATION
Discover Luxury Living in This Fully Renovated Tamarron Condo! Seize this rare opportunity to own a sophisticated residence in a rapidly growing Colorado mountain resort, offering upscale amenities and a thoughtful design ideal for full-time living or vacation getaways. This studio has undergone a complete designer remodel, incorporating both aesthetic and functional improvements that contribute to a modern, open, and stylish design, featuring unique and trendy elements. Located in the popular Pinecone neighborhood, this end unit offers privacy and scenic views from the deck and comes fully furnished. The Pinecone complex enhances its overall appeal with a scenic and pleasant outdoor environment. Residents have access to various clubhouse amenities packages, including indoor and outdoor pools, hot tubs, and tennis courts, which enhance the lifestyle and recreational options available. Smart home technology upgrades include a Blink video doorbell with an outdoor camera, a Samsung smart range, and Broadlink remote appliance control, all integrated with Alexa to streamline your living experience. Energy and water-saving features such as conservation appliances, an efficient toilet, an eco-friendly shower head, and smart plugs help reduce your utility bills, blending comfort with sustainability. The property has recently undergone a comprehensive renovation, boasting all-new electrical and plumbing systems, a durable new roof, and luxurious finishes such as marble, porcelain, and ceramic tile work. The new appliances, fresh paint, custom cabinetry, and a workstation sink in the kitchen, along with Caesarstone quartz countertops, washer/dryer combo, add to its modern appeal. The residence offers sleeping arrangements for four, dining space for at least five, an office area, and an inviting outdoor porch for relaxation or entertaining. Homeowners can elect to join the Glacier Club and as a member, you'll enjoy unparalleled access to our luxurious clubhouses, exclusive golf privileges, state-of-the-art gym facilities with complimentary fitness classes, vibrant social events, and thrilling onsite winter and summer adventures. Embrace a lifestyle of luxury and adventure at the Glacier Club! Positioned near Glacier Golf, the Mineshaft & Prospector restaurants, and a variety of outdoor activities in Durango, this condo is ideally located for those who enjoy adventure or simply relaxing in scenic beauty. Just 10 minutes away from Purgatory Resort for winter and summer sports enthusiasts and close to the historic Durango-Silverton Train, this condo adds convenience and charm to this exquisite mountain retreat. The high-quality decor from Arhaus, Pottery Barn, and Loloi is available for separate purchase, ensuring you step into a tastefully appointed home. While the property is not currently used as a rental, it holds great potential as an ideal rental with income possibilities. Don't buy anything in this price range without seeing this gem first!
$625,000
77 Vaca Place Durango, CO 81301
- Type:
- Single Family
- Sq.Ft.:
- n/a
- Status:
- Active
- Beds:
- 3
- Lot size:
- 4.5 Acres
- Year built:
- 1994
- Baths:
- 2.00
- MLS#:
- 816935
- Subdivision:
- Los Ranchitos
ADDITIONAL INFORMATION
Mountain home in a quiet forested subdivision 13 Miles northeast of Durango! This 1,712 sq ft 3 bedroom home on 4.5 acres has been updated with new finishes in 2016. A free standing wood stove warms the open living area, plus good passive solar, and a propane forced air heat system. The kitchen has been remodeled with granite counters, double sink, tile flooring, and appliances. There are two bedrooms on the main level, with the master bedroom and full bathroom on the upper level. Enclosed entry, large windows with good solar, log railings acent the interior finishes. Outside you will enjoy the privacy on the large deck overlooking the valley, there is a fenced dog run, plus a storage shed. The $696 per quarter HOA fee includes the central water system, and HOA maintained roads. School Bus pick at the subdivision entrance to the Durango School system ("Riverview Elementry" 1 thru 5, Miller Jr High, and all Durango High Schools).
$1,178,000
58 Tenderfoot Unit L Durango, CO 81301
- Type:
- Single Family
- Sq.Ft.:
- n/a
- Status:
- Active
- Beds:
- 5
- Lot size:
- 0.1 Acres
- Year built:
- 2006
- Baths:
- 4.00
- MLS#:
- 816899
- Subdivision:
- Edgemont Highl.
ADDITIONAL INFORMATION
58 Tenderfoot is a new listing located in Edgemont Highlands in Durango, Colorado. This 3,117 square foot spacious home boasts 5 bedrooms, 4 bathrooms, a living room and family room, separate office and lovely outdoor spaces to take in stunning outdoor surroundings. This home is in excellent condition with brand new carpet and luxurious Temper-Pedic padding, completely re-stained exterior (2023) and new interior paint (2024). Indoor and outdoor spaces create opportunity for entertaining, open floorpan and privacy backing up to open space covered with mature pine trees. A quaint covered patio offers a welcoming swing bench and warm entrance to the home. Upon entering the home the upgraded kitchen is complete with granite countertops, stainless steel appliances, a coffee bar, pantry and ample cabinet and counter space. Casual seating is offered at the counter as well as a separate dinning area extending to the living room and covered deck. An oversized fireplace extends the length of the expansive ceiling in the living room located next to the private office behind French doors. Upstairs offers three spacious bedrooms including the primary suite. Take in the serenity and stunning vistas with this treehouse feel waking up in bed. The primary suite includes an ensuite bathroom and oversized closet. Both guest bedrooms on this level enjoy a very well appointed bathroom. Downstairs offers another spacious entertaining area with access to a patio hovering over acres of unspoiled outdoors and native walking trails. Two more bedrooms provide comfortable spaces for guests or additional residents with a shared bathroom as well. Notable storage options are present throughout the home as well as a two care garage with ample storage options. A community designed around sustainability and serenity, Edgemont Highlands is just minutes from downtown Durango, Colorado. Set on a sprawling 500 acres, with 200 acres devoted specifically to open space and native trails, common amenities include access to blue ribbon fishing waters, and a beautiful Community Lodge and herb garden. This property is situated in the heart of Edgemont and at the base of the San Juan Mountains. The spacious home is surrounded with mature landscaping and native plant species and just feet away from the community native hiking trails that span miles of the neighborhood. Edgemont Highlands amenities include fishing rights along one and a half miles of the Florida River, miles of hiking trails and a community lodge.
$695,000
214 Falls Creek Durango, CO 81301
- Type:
- Manufactured Home
- Sq.Ft.:
- n/a
- Status:
- Active
- Beds:
- 3
- Lot size:
- 3 Acres
- Year built:
- 1979
- Baths:
- 2.00
- MLS#:
- 816862
- Subdivision:
- None
ADDITIONAL INFORMATION
Nestled in the picturesque and highly sought-after Falls Creek area, just beyond the serene Turtle Lake, this two-story home offers an unparalleled living experience with sweeping views of the Animas River Valley. Framed by red cliffs and lush pastoral landscapes, this home sits on 3 acres of fully usable land providing ample space for outdoor activities, gardening, and enjoying nature. The property features 3 bedrooms, 2 bathrooms and a home office space, perfect for remote work or a quiet study space. On the front is a large covered deck, ideal for entertaining, relaxing, and taking in the breathtaking views. The kitchen is open to the dining area, perfect for family gatherings and culinary adventures. The main living area has a wood stove to add warmth and a cozy ambiance. Outside, you will find an oversized 2-car garage/shop with an enclosed storage area, providing plenty of room for vehicles, tools, toys and projects. In addition, there is a storage shed adjacent to the back door of the home for all your storage needs. This property has tremendous potential! There is no HOA and the property is currently being used as a long term rental. Enjoy the freedom to make this property truly your own without restrictive covenants. Experience the perfect blend of tranquility and convenience in this exceptional Falls Creek property. Don't miss the opportunity to make this property your own!
$1,599,875
170 Ventana Pass Durango, CO 81301
- Type:
- Single Family
- Sq.Ft.:
- n/a
- Status:
- Active
- Beds:
- 3
- Lot size:
- 0.37 Acres
- Year built:
- 2007
- Baths:
- 3.00
- MLS#:
- 816861
- Subdivision:
- Edgemont Highl.
ADDITIONAL INFORMATION
Welcome to your dream home nestled in the coveted Edgemont Highlands subdivision! This exquisite single-level ranch-style residence offers over 3,500 square feet of elegantly designed living space, blending luxury with comfort. Step inside to discover a gourmet kitchen that will delight any chef. It boasts a double island, gleaming granite countertops, and top-of-the-line designer appliances, making meal preparation a pleasure. It opens to the heart of the home, the living room, features a stunning fireplace and soaring cathedral ceilings that create a warm and inviting atmosphere. The home includes three generously-sized bedrooms, including a master suite with a serene private bath. Additional features include 2.5 bathrooms and a versatile office/den space, perfect for remote work or a quiet retreat. Outside, the beautifully landscaped grounds provide a tranquil setting. The private backyard features covered decking, perfect for outdoor relaxation and entertaining. Residents of Edgemont Highlands enjoy access to an array of amenities, including a rentable clubhouse, scenic trails, and direct access to the Florida River for fishing. The Edgemont Metro District offers additional walking trails and green spaces for outdoor enthusiasts. Donâ??t miss your chance to own this exceptional home in a community renowned for its charm and convenience. Experience the best of single-level living in Edgemont Highlands today!
$160,000
2519 Green Shadows Durango, CO 81303
- Type:
- Land
- Sq.Ft.:
- n/a
- Status:
- Active
- Beds:
- n/a
- Lot size:
- 20 Acres
- Baths:
- MLS#:
- 816859
- Subdivision:
- Rancho Durango
ADDITIONAL INFORMATION
Experience the ultimate privacy on this 20 acre parcel in Rancho Durango at the end of the subdivision. Less than 18 miles from downtown Durango, this lot offers expansive views and many possible homesites. Large mature pinon and juniper trees cover the property. This is probably the most private lot in Rancho Durango, there are no covenants, or HOA.
$1,350,000
1477 County Road 228 Durango, CO 81301
- Type:
- Single Family
- Sq.Ft.:
- n/a
- Status:
- Active
- Beds:
- 3
- Lot size:
- 16.13 Acres
- Year built:
- 1992
- Baths:
- 3.00
- MLS#:
- 816854
- Subdivision:
- None
ADDITIONAL INFORMATION
Welcome to 1477 CR 228, where the perfect blend of tranquility and convenience awaits you. Set on 16 sprawling acres of lush greenery, this charming property offers a serene country escape just 15 minutes from town. The home boasts 3 spacious bedrooms and 2.5 bathrooms, thoughtfully designed to accommodate both family and guests. An inviting open-concept layout is enhanced by tile flooring and abundant windows, which bathe the interior in natural light. The updated kitchen is a dream, featuring a large center island ideal for meal preparation and casual dining. It seamlessly connects to the dining area, which highlights beautiful tongue-and-groove ceilings and a cozy gas stove, creating a warm and welcoming atmosphere. The unique layout of the home offers both privacy and convenience. The primary suite, located on a dedicated second level accessed by its own set of stairs, serves as a luxurious retreat. This suite features a large soaking tub and a double-sided rock gas fireplace, perfect for relaxation. Plus there is plenty of closet space. On the opposite side of the upper floor, you'll find additional bedrooms and a bath, providing a separate space for family or guests. Each bedroom features vaulted ceilings, adding a touch of openness to the sleeping quarters. There is a bonus room on the main level, previously used as an office, that offers versatile use, whether as a workspace, reading nook, or additional bedroom. Step outside to enjoy your mornings and evenings on the covered front porch, or explore the expansive grounds with green pastures, fruit trees, and a well-equipped garden with ample irrigation. The property also includes a large hay/shed, barn/oversized 2 car garage, art studio and garden shed, providing versatile space for agricultural pursuits or hobbies. While this property feels delightfully secluded, it's conveniently located just a short drive from town, offering easy access to amenities while preserving its peaceful country ambiance. Experience the charm and comfort of country living with modern conveniences at this stunning property.
$350,000
3475 W 2Nd Durango, CO 81301
- Type:
- Land
- Sq.Ft.:
- n/a
- Status:
- Active
- Beds:
- n/a
- Lot size:
- 0.19 Acres
- Baths:
- MLS#:
- 816858
- Subdivision:
- Animas City
ADDITIONAL INFORMATION
Large in-town lot that backs up directly to Animas Mountain open space and its many trails. This 0.187 acre lot is an ideal spot to build your dream home. Located on the north end of Main Avenue, tucked away from the highway, this lot gets wonderful morning light and expansive views to the east from its slightly elevated building site. The Animas Mountain trail system is literally 2 blocks away and the X Rock climbing area is at the end of the block. Grocery stores, restaurants, cafes, a trolly stop and more amenities are within walking district. The old cabin on site is considered a tear-down, but electric, gas, water, and sewer are present, somewhat updated, and ready for the next home. This property is zoned for an ADU which increases the value and possibilities even more! Don't miss out on the opportunity to build your dream home on this highly coveted lot.
$1,450,000
2610 Arroyo Durango, CO 81301
- Type:
- Single Family
- Sq.Ft.:
- n/a
- Status:
- Active
- Beds:
- 4
- Lot size:
- 0.25 Acres
- Year built:
- 1966
- Baths:
- 3.00
- MLS#:
- 816819
- Subdivision:
- Clovis Addition
ADDITIONAL INFORMATION
Nestled within the picturesque Crestview neighborhood, this charming four-bedroom, three-bathroom home sits atop a spacious rim lot, offering breathtaking views of the surrounding vistas. A seamless blend of comfort and elegance, the home welcomes you into a large living room. The adjoining kitchen, featuring a breakfast bar and dining area, flows effortlessly into a second, sunlit living space. Here, floor-to-ceiling windows frame the view, while a freestanding stove adds a touch of warmth. The area also features a built-in bar, perfect for hosting guests. Adjacent to the living space is a tranquil sunroom offering an ideal spot for a home gym or relaxation area. Just up a short flight of stairs, you'll find three spacious bedrooms and two well-appointed bathrooms. The primary suite is a haven of natural light and serenity, complete with a private bath. On the lower level, there is a den with a fireplace for cozy evenings. An additional sizable bedroom with a walk-in closet, a bathroom, and convenient laundry and storage spaces complete this level. The home has been thoughtfully updated and meticulously maintained, ensuring modern comfort and style throughout. Outside, the property is a true oasis, with a beautifully landscaped, low-maintenance perennial garden and majestic trees. The fully fenced backyard offers a lush lawn area and a lovely backdrop of the surrounding landscape. The home also includes an oversized two-car garage with ample storage space and a wonderful workbench area. Relax and unwind in the privacy of this rim lot retreat, a truly special place to call home.
$1,450,000
27 Coalbank Durango, CO 81301
- Type:
- Single Family
- Sq.Ft.:
- n/a
- Status:
- Active
- Beds:
- 4
- Lot size:
- 0.37 Acres
- Year built:
- 2000
- Baths:
- 4.00
- MLS#:
- 816780
- Subdivision:
- Sky Ridge
ADDITIONAL INFORMATION
Welcome to this exceptional home with expansive views of the La Plata mountains and Hillcrest Golf Course. This custom-built residence offers an ideal blend of elegance and functionality, perfect for both entertaining and everyday living. Designed by Skyridge developer Gene Fisher as his own residence, this remarkable craftsman-style home occupies a premier lot and exemplifies superior design and workmanship. The main level features a spacious living room with a wall of windows, allowing natural light to flood the space. The gas fireplace, with its expansive design, sophisticated coffered ceiling, and custom mantle made from reclaimed railroad ties, adds a unique touch of historic character. There is also access to the upper deck, which overlooks the mountains. The open-concept gourmet kitchen is a chef's delight, equipped with top-of-the-line appliances, granite countertops, maple shaker cabinets, and an island with a vegetable sink. The kitchen also boasts a custom live-edged glazed pine bar-top. Next to the kitchen, the dining room provides the perfect setting for hosting family gatherings. The main level also includes the primary bedroom with large windows and a private door to the deck, a second bedroom with glass French doors and an en suite half bath, and a laundry room for added convenience. Downstairs, the lower level boasts a large family room with a walkout to the fenced-in yard, creating a perfect indoor-outdoor flow. This level includes two additional bedrooms, one featuring an en suite bathroom, an office, and a second office/recreation room with its own walkout to the yard. The home offers ample storage space throughout and an oversized 2-car garage.Additionally, it includes in-floor radiant heating and an AC system on the main level. The area surrounding the home is a paradise for outdoor enthusiasts, featuring an extensive trail system and a golf course groomed for cross-country skiing in the winter months. Whether you're taking in the stunning mountain views or exploring the local trails, this home offers the perfect setting for an active and comfortable lifestyle.
$1,150,000
631 Horse Thief Durango, CO 81301
- Type:
- Single Family
- Sq.Ft.:
- n/a
- Status:
- Active
- Beds:
- 3
- Lot size:
- 0.35 Acres
- Year built:
- 1995
- Baths:
- 3.00
- MLS#:
- 816774
- Subdivision:
- Dalton Ranch
ADDITIONAL INFORMATION
Rare to find 2,900 SF single level with 3 car garage nestled in the picturesque Animas Valley within the South Dalton Ranch community, this home is situated on a green and lush cul-de-sac. Offering a split floor plan with the master on one side of the home and two additional bedrooms on the other, with ample space in-between for entertaining. The large windows throughout the home allow for plenty of natural light. The expansive primary suite features a deck with a hot tub. The bathroom includes a large soaking tub, double vanity sinks, and a huge walk-in closet. Adjacent to the kitchen is a bright kitchen nook and there is also a designated dining space. The two additional bedrooms are appealing with 10 foot ceilings, large windows and share a spacious full bathroom. There is also a large laundry/mud room located just off the 3-car garage. Additionally, the home includes on demand hot water boiler, water softener, and reverse osmosis water at the kitchen sink. You can easily access the Dalton Ranch Golf Club via golf cart, where you'll find a fantastic restaurant with a patio offering stunning views of the Animas Valley. With a membership, the community also features pickleball, tennis courts, a gym, and a pool. Nearby amenities include PJâ??s Gourmet Market, Ace Hardware, a liquor store, Durango Hot Springs, James Ranch, and itâ??s just 20 minutes from the ski resort and 10 minutes to downtown.
$2,149,000
82 Rio Grande Durango, CO 81301
- Type:
- Single Family
- Sq.Ft.:
- n/a
- Status:
- Active
- Beds:
- 4
- Lot size:
- 0.72 Acres
- Year built:
- 1993
- Baths:
- 5.00
- MLS#:
- 816773
- Subdivision:
- Laplata Estates
ADDITIONAL INFORMATION
If you're interested in the Durango area, the Animas Valley is likely the epicenter of your imagination; a lush and extraordinary glacial valley populated by some of the most beautiful scenery in all of the West, and home to some of the regionâ??s most sought after residences amidst the storied patchwork of ranches and orchards. There are a few exceptionally rare parcels and this is one of them. This quintessential Colorado dream home showcases exquisite craftsmanship and thoughtful design, maximizing its stunning natural surroundings and offering an unparalleled living experience. Located amidst mature shade and fruit trees and a beautiful landscaped pond on almost 3/4 of an acre at the end of a private cul-de-sac, you'll find a residence with legacy implications of the highest order with impeccable style and upgrades, AND no HOA! This property offers the opportunity for a full time residence or the option to utilize the property as you wish with an extraordinary income-producing vacation rental opportunity. The home itself presents a well-designed floor plan situated among lush landscaping and privacy. Enter through the welcoming front door and enjoy the ability to live primarily on the main level with vaulted ceilings, plentiful natural light, and open concept design with the custom gourmet kitchen recently completed in 2024, featuring new appliances, including a built-in wine fridge and oversized refrigerator, designer sink and faucet, tile backsplash, quartz countertops and built-in desk area, leathered, live edge granite island, custom shaker-style cabinets, and custom walnut floating shelves. Enjoy the generously sized living and dining room with floor to ceiling windows and custom 8â?? sliding door leading out to the spacious deck for three-season entertaining to the sounds of the recirculating stream, while the opposite side of the living space hosts a new gas insert fireplace with river rock surround for cozy winter nights. For those who still enjoy an authentic wood-burning fireplace, this is an easy conversation back to this option. The oversized primary suite off of the living room offers a private sitting area with a gas fireplace, designer walk-in closet, full bath with separate soaking tub, walk-in shower, separate water closet, and granite counters; in addition, a private door leads out to the new 2023 hot tub overlooking the shared pond. Upstairs you will find a spacious loft area overlooking the living space below, as well as two additional bedrooms, each with their own beautifully remodeled bathroom and generous closet spaces. The lower level hosts the 4th bedroom, also with an en-suite bath, a workout room/home gym area, and mechanical room, where the boiler provides comfortable radiant in-floor heating, keeping your toes warm on the lower level and main level, with radiant baseboard heat on the upper level. Additional features of the home include a new roof in 2022, new water softener in 2023, new flooring, light and plumbing fixtures, and paint throughout. The oversized 2-car garage as well as covered space below the deck provide spaces for all of your outdoor gear to live your Durango lifestyle dreams. Purgatory Ski area is only fifteen miles away, and downtown Durango is a mere ten miles, with plenty of attractions along the way in both directions, creating the ideal location to enjoy your full-time or part-time residence without HOA hassles and fees. There is simply a Road Association $150/quarter and an optional Irrigation Association that is $175/quarter.
- Type:
- Single Family
- Sq.Ft.:
- n/a
- Status:
- Active
- Beds:
- 3
- Lot size:
- 5.3 Acres
- Year built:
- 1979
- Baths:
- 2.00
- MLS#:
- 816800
- Subdivision:
- Durango Hills
ADDITIONAL INFORMATION
Newly Remodeled and Never Before on the Market! This three-bedroom plus office two-bath home sits at the top of the subdivision in Durango Hills, with an amazing cliff backdrop and views for miles. It boasts an enormous outside storage with a Morton building, Morton shed/workshop and storage shed. Recently overhauled with new bathrooms, floors, lighting, roof, painted inside and out, new sewer line into the home, and more, it's move in ready and also pre-inspected! With over five acres you'll find the peace and privacy you've been craving.
$499,000
909 Sunrise Durango, CO 81301
- Type:
- Land
- Sq.Ft.:
- n/a
- Status:
- Active
- Beds:
- n/a
- Lot size:
- 37.5 Acres
- Baths:
- MLS#:
- 816769
- Subdivision:
- Sweetwater Spgs
ADDITIONAL INFORMATION
Discover the epitome of Colorado living on this private and serene 37.5-acre parcel, perfect for your dream property. Embrace the tranquility and natural beauty with numerous building sites to choose from. Whether you desire the meadow, trees, the valley views, or the mountains, this property has it all. Ideally located just 15 miles from downtown Durango and 12 miles from Bayfield, it offers both seclusion and convenience. Your Colorado dream starts here.
$699,000
129 Brice Durango, CO 81301
- Type:
- Single Family
- Sq.Ft.:
- n/a
- Status:
- Active
- Beds:
- 3
- Lot size:
- 3.42 Acres
- Year built:
- 1978
- Baths:
- 2.00
- MLS#:
- 816750
- Subdivision:
- El Rancho Fl 2
ADDITIONAL INFORMATION
Experience the essence of Colorado country living in this charming property, ideally situated halfway between Durango and Bayfield. This home is set back on a 3.42-acre private retreat, offering stunning views of the La Plata Mountains. Perfect for a hobby farm, this property is well-suited for various animals and features a large detached three-car garage with ample space for a workshop. A new roof was put on in 2023. Inside, you'll find beautiful new engineered wood floors and a cozy living room with a fireplace. The newly remodeled kitchen boasts a stunning island, granite countertops, new stainless steel appliances, an exhaust vent, and bar seating. Adjacent to the kitchen is a welcoming dining area that opens to a shaded back deck, perfect for entertaining or relaxing. The main level includes two spacious bedrooms and a full bathroom with dual sinks. The lower level offers additional living space with a non-conforming bedroom, a full bath, a bonus room with a wood stove, and a laundry room, all with access to the attached garage. Outdoor living is enhanced with front and back decks, a shaded stone seating area, and the amenities of the El Rancho Florida subdivision. Enjoy horse riding, biking, and hiking trails, BLM access, and a private recreational fishing and swimming pond with covered picnic areas. Conveniently located, downtown Durango is just over 13 miles to the west, Bayfield is about 12 miles to the east, and Common Spirit Mercy Hospital and Durango-La Plata County Airport are only 7 miles away. This property offers the perfect blend of rural serenity and modern convenience, making it a true Colorado gem.
$1,245,000
124 Wild Rose Durango, CO 81301
- Type:
- Single Family
- Sq.Ft.:
- n/a
- Status:
- Active
- Beds:
- 5
- Lot size:
- 1.5 Acres
- Year built:
- 1994
- Baths:
- 3.00
- MLS#:
- 816742
- Subdivision:
- Cottonwoods
ADDITIONAL INFORMATION
Discover this extraordinary opportunity to own 1.49 acres in the highly sought-after Cottonwoods neighborhood in the Animas Valley. This unique oasis boasts a spacious five-bedroom, three-bathroom home and a massive 1,920 sq. ft. garage / shop. The grandfathered shop can easily accommodate a large RV, several cars, a workshop, and even features a classic mechanicâ??s pit. Enjoy breathtaking, nearly 360-degree views of the Animas Valley from the shopâ??s elevated outdoor deck. The main home features cork flooring with in-floor radiant heat, a large kitchen with granite countertops, island, and open concept all with an abundance of natural light. Just steps away, enjoy access to the Cove's private 11-acre park with picturesque pond and scenic walking paths along the Animas River. Convenience is at your doorstep with Dalton Ranch Golf Course, PJ's Gourmet Market, and Ace Hardware store right next door at the Trimble Crossing shopping center, plus the iconic, newly renovated Durango Hot Springs is just minutes away. A short 10-minute drive brings you to downtown Durango, while the Purgatory ski area is less than 20 minutes away. The property's location offers both privacy and practicality, providing the perfect setting to build your dream custom home in a growing, highly coveted community. The large lot and high demand for luxury properties in this area makes this a rare and special find. Live, play, and entertain from this magical location that truly has it all.
$1,295,000
370 Red Rock Durango, CO 81301
- Type:
- Single Family
- Sq.Ft.:
- n/a
- Status:
- Active
- Beds:
- 3
- Lot size:
- 0.79 Acres
- Year built:
- 2002
- Baths:
- 3.00
- MLS#:
- 816751
- Subdivision:
- Red Rock Ranch
ADDITIONAL INFORMATION
Red Rock Ranch Durango, Colorado! Best value in the valley. One level home, original owners built by Jerry Pope 2002. Three car garage, 3 BR/3BA with extra room for dining or crafts and finished bonus room above the garage! Beautiful, mature landscaping with large trees for privacy yet big yard with auto sprinklers and irrigation. Garden area is ready for planting, next to the irrigation canal. Great house, great location and priced to sell. Night before notice preferred, Seller is currently packing and getting ready to move. Thank you! Joe
$7,250,000
215 Old Stage Coach Durango, CO 81301
- Type:
- Single Family
- Sq.Ft.:
- n/a
- Status:
- Active
- Beds:
- 4
- Lot size:
- 1.91 Acres
- Year built:
- 2015
- Baths:
- 5.00
- MLS#:
- 816730
- Subdivision:
- The Glacier Club
ADDITIONAL INFORMATION
Discover this Hans Berglund architectural masterpiece, built by award winning builder, Veritas Fine Homes, beautifully set upon an expansive 1.9 acres featuring unparalleled views of Missionary Ridge, Animas Valley, Hermosa Cliffs and holes 3, 5 and 6 of Glacierâ??s Award-Winning Mountain Golf course! Though, the true magnificence of this home cannot be described with mere words, rather it is an experience, a space that reflects sophistication, elegance and achievement, without ostentation. A home that dances gracefully between expansiveness and intimacy, grandeur and simplicity. Thoughtfully designed down to each and every luxurious detail, this home is the epitome of upscale living that prioritizes excellence and comfort. The vast vertical space is exemplified by vaulted ceilings and windows that stretch from floor to ceiling, blurring the line between indoors and outdoors. The deliberate integration of nature is apparent within each and every room, as the greenery breathes life and dimension into the sophistication of the structured mountain modern design. The harmony of natural elements within this exquisite home is felt throughout, as the cool stone balances the warmth of the thoughtfully selected woods to present a balanced architectural masterpiece with such features as; massive tug arched beams, full dimension hand cut stone, granite countertops, waxed imported white oak floors, walnut pivot-hinged entrance door, handcrafted sink, chiseled concrete, fossilized tile, travertine, cedar, cherry, maple and poplar woods, all hand appointed. The home is offered with custom designer furnishings, carefully crafted with exquisite materials and finishes to create a space of opulence and comfort. A true sanctuary, this home would be attractive to individuals who are seeking a serene and peaceful environment as a counterbalance to their high-pressure, busy, successful lives. Delve into the true beauty of the home in the photo gallery and imagine yourself emerged in luxury mountain living at its finest! This home is located within the Glacier community, which features a plethora of amenities; including the Mountain Clubhouse, which offers incredible dining, swimming pool, hot tub, and access to 36 holes of pure mountain golf, tennis and pickleball. Also onsite is the Valley Clubhouse, which also hosts excellent dining at the brand-new Prospector Restaurant and the Mineshaft restaurant and features a new fitness facility, two more pools, an additional hot tub, park, playground for the kids and indoor golf simulator in the winter. With Purgatory ski resort just a short 8-mile drive to the north and historic downtown Durango 16 miles to the south, this idyllic setting is one of the finest golf communities in the west. ***Glacier Platinum level legacy membership is included***
$779,000
574 High Flume Durango, CO 81301
- Type:
- Manufactured Home
- Sq.Ft.:
- n/a
- Status:
- Active
- Beds:
- 3
- Lot size:
- 40 Acres
- Year built:
- 2016
- Baths:
- 3.00
- MLS#:
- 816704
- Subdivision:
- Rancho Durango
ADDITIONAL INFORMATION
Welcome to your dream home nestled on 40 acres of pristine, private land with peaceful mountain views. Only 20 minutes from Home Depot and 16 miles from Downtown Durango, this exceptional property offers unparalleled tranquility, privacy, and adventure with owner-created trails ready for exploration. The main residence is a sunlit haven, boasting an open and airy layout. With three spacious bedrooms featuring expansive windows with natural light creating a warm and inviting atmosphere. The master is spacious and has a beautiful bathroom that has double sinks, a stand alone tub, a walk-in shower and very roomy walk-in closet. The other two bedrooms also have their own private bathroom and walk-in closets. With lots of storage this homes layout ensures ultimate comfort and convenience. The heart of the home is the open-concept kitchen and living area, perfect for entertaining. On chilly nights, gather around the cozy wood-burning stove. This along with the furnace keeps the home warm and toasty in the winter. The kitchen is equipped with a reverse osmosis filter, ensuring pure and clean drinking water. Three inviting porches offer perfect spots for relaxation, while a fenced backyard provides a safe space for pets and children to play. Additional Features: A permitted well provides water for both homes on the property. A separate, fully permitted mobile home provides huge potential for passive income as an ADU. Originally manufactured in 1998 it was remodeled in 2021, it features 3 bedrooms, 1.5 baths, new appliances, full kitchen, dishwasher, washer/dryer, new plumbing and a freshly painted porch, providing a modern and comfortable living space. Detached Garage: A massive 50x30 detached garage with 12-foot ceilings and two 10-foot garage doors. This versatile space could be a dream workshop, man cave, home gym, office area, or storage for your RVs and toys. RV Accommodations: RV pad and a covered lean-to for an RV with a separate carport, as well as an attached well maintained storage shed. There is also a second storage shed with a lean-to perfect for wood storage. Ample room for animals, making it an ideal property for those who enjoy a rural lifestyle. Just 3 miles away is the High Flume fishing access on the Animas River, for which you can get a day or annual permit. Don't miss the opportunity to own this amazing property that offers both a peaceful retreat and a versatile space for your hobbies and lifestyle needs. Schedule a viewing today to experience the beauty and potential of this unique property.
$1,200,000
85 Bear Scat Durango, CO 81301
- Type:
- Single Family
- Sq.Ft.:
- n/a
- Status:
- Active
- Beds:
- 3
- Lot size:
- 1 Acres
- Year built:
- 1991
- Baths:
- 3.00
- MLS#:
- 816696
- Subdivision:
- Falls Creek
ADDITIONAL INFORMATION
Nestled within the inviting community of Falls Creek Ranch in Southwest Durango, Colorado, this exceptional home offers a rare opportunity to embrace a lifestyle of luxury and leisure. This three-bedroom, two and half bath sanctuary spans joust over 2,786 square feet, harmoniously blending modern comfort with rustic elegance. Stepping inside, the home welcomes you with the timeless allure of travertine tile and radiant floor heating that envelops you in warmth and comfort. Natural light cascades through the many windows including a windowed cupola as the crowning jewel at the roofline. You'll admire the exquisite alder wood doors, cabinets and trim that tastefully adorn the open concept downstairs. Alder wood accent walls in each room create a seamless connection with the surrounding natural beauty, inviting you to unwind and reconnect with the serene landscape. The heart of the home, the kitchen and full dining room, beckons with a moveable island and a layout designed for effortless gatherings and culinary delights. You'll also stay warm with the heat of the high-end wood stove on the crisp SW Colorado winter days. What sets this home apart is its magnificent surroundings and the exclusive amenities of the Falls Creek Ranch. This unique subdivision is structured in a way that each member owns a 1-acre parcel, with the remaining 840 acres as common property while being surrounded by National Forest for further enjoyment. This setup allows residents to enjoy a wealth of recreational opportunities right at their fingertips. Step outside, and you'll discover a private, 40-acre lake shimmering in the sunlight, inviting you to unwind and reconnect with nature. A tennis and pickleball court provide opportunities for friendly competition and social gatherings, while the private horse facilities offer equestrian enthusiasts a chance to explore the picturesque landscape on horseback. Miles of trails wind through the expansive common property offering endless possibilities for hiking, biking, and exploration. As you wander along these paths, you'll be treated to breathtaking views, wildlife and bird watching as a sense of tranquility sets in that can only be found in the idyllic setting. Experience the best of both worlds at Falls Creek Ranch - a secluded sanctuary that feels worlds away from the hustle and bustle, yet conveniently located just a short drive (less than 20 minutes) from town. Embrace the open concept floor plan that encourages a sense of spaciousness and connection with nature, while the starlit sky above sets the stage for an evening filled with stargazing and relaxation. This home is not only a residence; it's a gateway to a lifestyle of peace, natural beauty and outdoor adventure that converge to create a truly exceptional living experience.

The data relating to real estate for sale on this web site comes in part from the Internet Data Exchange (IDX) program of Colorado Real Estate Network, Inc. (CREN), © Copyright 2024. All rights reserved. All data deemed reliable but not guaranteed and should be independently verified. This database record is provided subject to "limited license" rights. Duplication or reproduction is prohibited. FULL CREN Disclaimer Real Estate listings held by companies other than Xome Inc. contain that company's name. Fair Housing Disclaimer
Durango Real Estate
The median home value in Durango, CO is $850,000. This is higher than the county median home value of $422,600. The national median home value is $219,700. The average price of homes sold in Durango, CO is $850,000. Approximately 47.78% of Durango homes are owned, compared to 40.56% rented, while 11.66% are vacant. Durango real estate listings include condos, townhomes, and single family homes for sale. Commercial properties are also available. If you see a property you’re interested in, contact a Durango real estate agent to arrange a tour today!
Durango, Colorado has a population of 17,986. Durango is more family-centric than the surrounding county with 30.42% of the households containing married families with children. The county average for households married with children is 30.13%.
The median household income in Durango, Colorado is $60,521. The median household income for the surrounding county is $62,533 compared to the national median of $57,652. The median age of people living in Durango is 34.3 years.
Durango Weather
The average high temperature in July is 81.9 degrees, with an average low temperature in January of 9.6 degrees. The average rainfall is approximately 20 inches per year, with 106 inches of snow per year.
