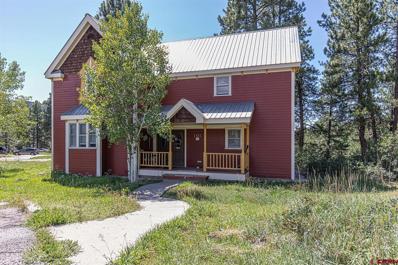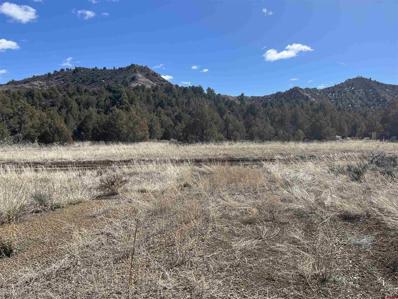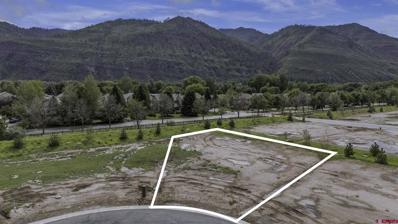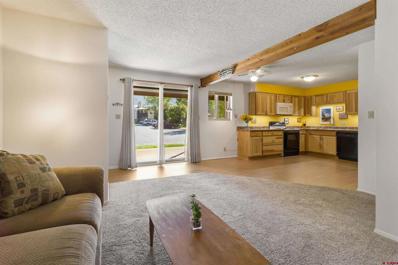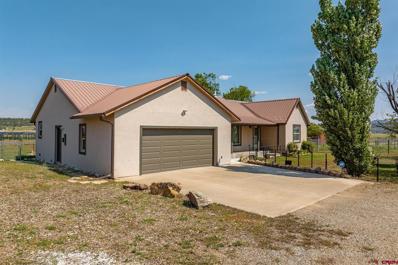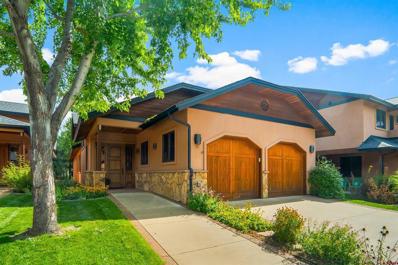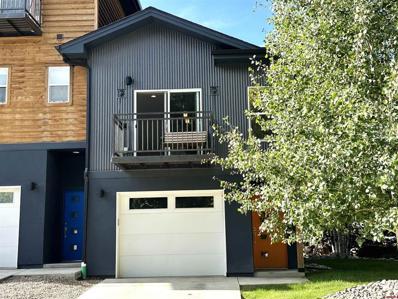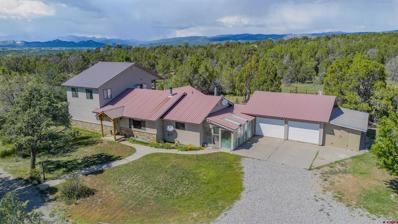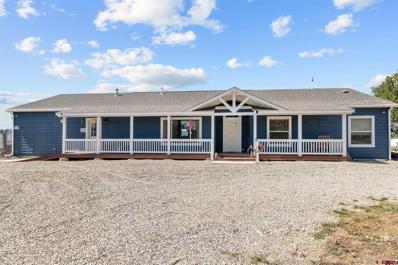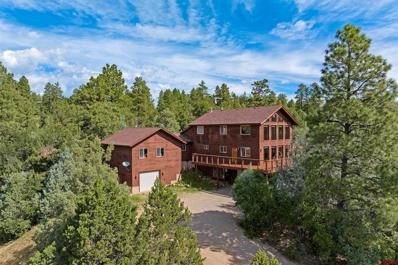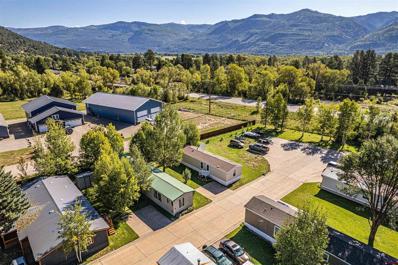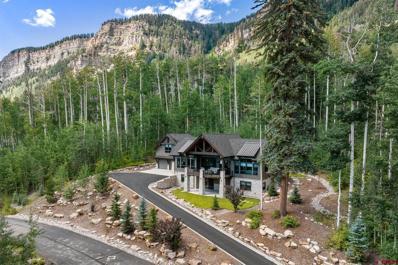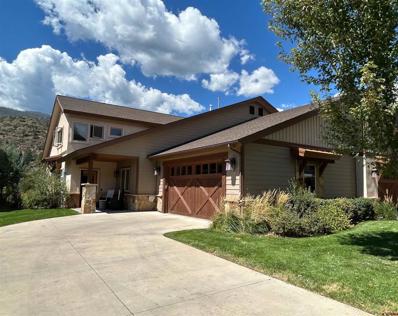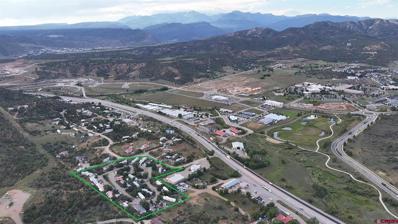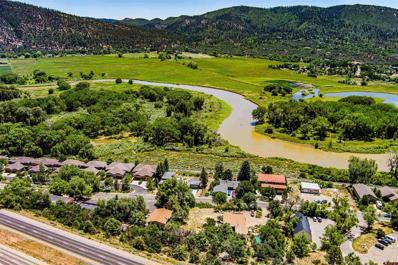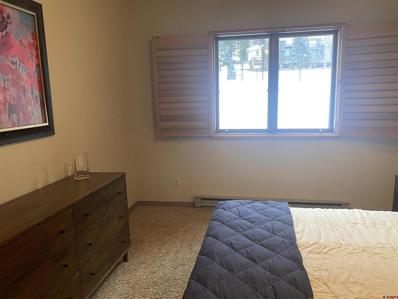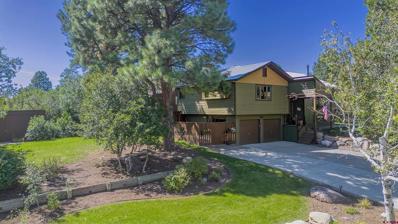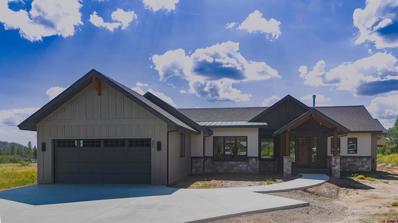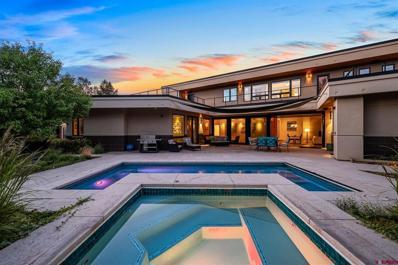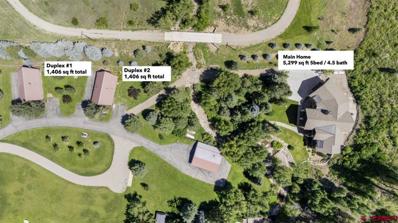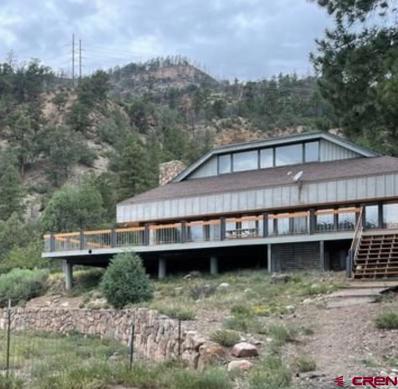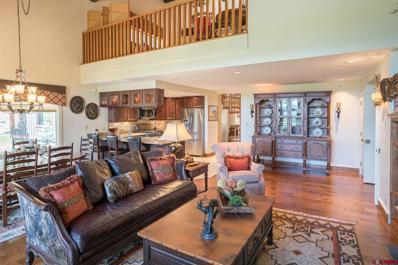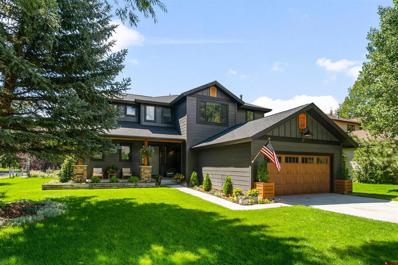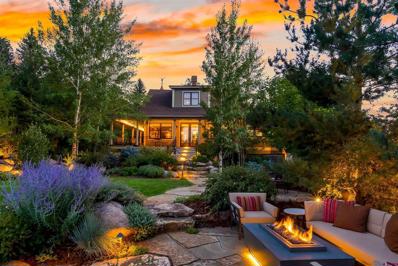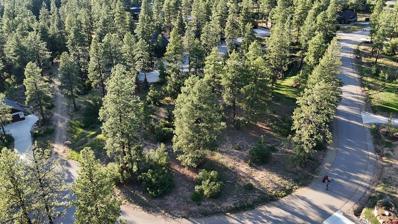Durango CO Homes for Rent
- Type:
- Condo
- Sq.Ft.:
- n/a
- Status:
- Active
- Beds:
- n/a
- Lot size:
- 0.01 Acres
- Year built:
- 1986
- Baths:
- 1.00
- MLS#:
- 817782
- Subdivision:
- Edgemont Ranch
ADDITIONAL INFORMATION
Edgemont Farmhouse studio with fishing rights in the Florida River. This is a ground floor unit with one level living. The large back deck has fabulous southern exposure. Recently remodeled with new flooring throughout, new kitchen counters and appliances, and new bathroom. Combination washer/dryer unit in place so you don't have to visit the community laundry building like the neighbors. This is the perfect opportunity for a buyer looking for an easy lock & leave unit only 10 minutes to town. Furnishings are negotiable. Extremely low annual taxes of only $241.12. Monthly HOA fee of $350 a month covers water, sewer, trash, snow removal, building & grounds maintenance, insurance, and parking. Owners in Edgemont border open space, have hiking trails right out their door, have access to the community tennis courts, and have access to fishing the Florida River in the beautiful valley below. The new Meadows Market cafe/coffee shop is only a few blocks away. Be sure to check out the 3D floorplan in the virtual tour link.
$380,000
203 Lion Durango, CO 81303
- Type:
- Land
- Sq.Ft.:
- n/a
- Status:
- Active
- Beds:
- n/a
- Lot size:
- 125 Acres
- Baths:
- MLS#:
- 817781
- Subdivision:
- Rancho Durango
ADDITIONAL INFORMATION
Discover 125 acres of untamed wilderness nestled in the breathtaking landscapes of Southwest Colorado with utilities already in place! This expansive parcel of vacant land offers a canvas of natural beauty, ready for your imagination to roam free. Located in an area renowned for its rugged beauty and abundant wildlife, this property is a haven for outdoor enthusiasts and nature lovers alike. Whether you're an avid hunter seeking game-rich territory or a recreational adventurer craving vast expanses to explore, this land provides endless opportunities for outdoor pursuits. With its diverse terrain of rolling hills, dense forests, and open meadows, this property offers a pristine backdrop for hunting expeditions, hiking adventures, or simply escaping the hustle and bustle of everyday life. Immerse yourself in the tranquility of the surrounding wilderness as you breathe in the crisp mountain air and bask in the solitude of your own private sanctuary. Beyond its recreational appeal, this parcel also holds potential for development or conservation efforts. Create your own secluded retreat, build a rustic cabin or lodge, or preserve the land's natural beauty for future generations to enjoy. Conveniently situated within reach of amenities and attractions, yet far enough away to savor the peace and quiet of rural living, this property offers the best of both worlds. Whether you're seeking a weekend getaway, a hunting paradise, or a blank canvas for your dreams, this 125-acre parcel in Southwest Colorado awaits your vision and adventure.
$350,000
260 West Dalton Durango, CO 81301
- Type:
- Land
- Sq.Ft.:
- n/a
- Status:
- Active
- Beds:
- n/a
- Lot size:
- 0.32 Acres
- Baths:
- MLS#:
- 817778
- Subdivision:
- Dalton Ranch
ADDITIONAL INFORMATION
Discover the ideal location to build your dream home in the breathtaking Animas Valley, just north of Durango. This secluded land lot in the sought-after West Dalton Subdivision offers paved roads, central utilities, and unparalleled 360-degree views. Nestled in a private cul-de-sac, this property provides both tranquility and convenience, with easy access to local amenities, including a nearby golf course, grocery and hardware stores, and the soothing Durango Hot Springs. The lot comes with professionally designed plans for a 3,382 sq. ft. home and a 968 sq. ft. 3-car garage, along with a comprehensive soil test report. Whether you choose to proceed with the current builder, who is ready to break ground or bring your builder, this lot offers the flexibility to create your perfect home. Don't miss this opportunity to create your ideal home in a prime location!
- Type:
- Condo
- Sq.Ft.:
- n/a
- Status:
- Active
- Beds:
- 2
- Lot size:
- 0.02 Acres
- Year built:
- 1979
- Baths:
- 1.00
- MLS#:
- 817804
- Subdivision:
- Other
ADDITIONAL INFORMATION
Premium in town Location! This condo is only 1 mile to Main Street, a 15-minute walk along the Animas River Trail and past the new pickleball courts! Two large bedrooms with large closets and 1 full bath for 880 square feet of living space. This convenient first floor unit has a large, remodeled kitchen with a large pantry and under cabinet lighting. Microwave, range/oven and dishwasher are all included along with the refrigerator that is 5 years old. Hand painted doors give a welcoming, artsy feel to the laundry area with washer and dryer and 5-year-old hot water heater. Newer high-end stain resistant carpet in bedrooms, hallway and living room was just professionally cleaned. Tile floors in the full bathroom with a split design that allows for private use of the toilet/shower/tub area, while sink and countertop area can be used separately. The unit has electric heat as well as a cozy wood fireplace. Enjoy the large patio in this Pinon Heights complex, along with an outdoor closet for plenty of storage space. HOA dues are $311 per month and include water, sewer, trash, snow plowing, common area maintenance, landscaping and exterior Insurance. Don't miss the chance to purchase this clean, updated downtown unit, it won't last long! Schedule a showing today!
- Type:
- Single Family
- Sq.Ft.:
- n/a
- Status:
- Active
- Beds:
- 3
- Lot size:
- 3 Acres
- Year built:
- 1994
- Baths:
- 2.00
- MLS#:
- 817759
- Subdivision:
- Not Applicable
ADDITIONAL INFORMATION
Charming country home in Durango with no HOA! Less than 20 minutes to downtown Durango, this single level residence sits on 3 irrigated acres, and is fully fenced and cross-fenced, making it ideal for horses. The home offers 3 bedrooms and 2 bathrooms, a bright and open living room, and a spacious kitchen and dining area. A sliding glass door expands the living space on to the large deck, with stunning views of the La Plata Mountains. The large primary bedroom has a generous closet and an en-suite bathroom. The heating system, tankless hot water heater, and garage door were all replaced in March 2024. Additional features include a sizable two-car garage, 10x10 Tuff Shed, and new woodstove. The outdoor space is perfect for livestock with new smooth livestock wire fencing and a barn with two stalls. Donâ??t miss out on this versatile property close to town!
$1,150,000
30 Mid Iron Durango, CO 81301
- Type:
- Townhouse
- Sq.Ft.:
- n/a
- Status:
- Active
- Beds:
- 3
- Lot size:
- 0.09 Acres
- Year built:
- 2004
- Baths:
- 4.00
- MLS#:
- 817640
- Subdivision:
- Cottonwoods
ADDITIONAL INFORMATION
Discover the charm of this stunning lock-and-leave townhome in Dalton Ranch Cottonwoods. This single-level, stand-alone residenceâ??featuring no shared wallsâ??offers both privacy and convenience. The property includes a main 2-bedroom home and a separate 1-bedroom casita studio, accessible via a covered patio. The casita includes a walk-in closet and kitchenette with a sink, microwave, and mini fridge. The spacious great room is bathed in natural light, thanks to its high ceilings and large windows, creating an inviting atmosphere perfect for hosting gatherings. The open kitchen and great room provide ample space for entertaining guest, with 2 dishwashers, a trash compactor, stainless steel appliances, vaulted ceilings and 8ft wood doors this home lives large. The great room offers a wet bar with a mini fridge. Additional highlights include in-floor radiant heating with a brand-new boiler (2024), central air conditioning, and a luxurious primary bathroom complete with a steam shower, and a large spa tub. The primary bedroom has direct access to the expansive patio. The covered patio is designed for enjoyment with its built-in gas fireplace and BBQ area. Residents of the Cottonwood subdivision benefit from their own park and a dedicated road easement that allows walking access through the picturesque Cottonwoods and Cove subdivisions along the Animas River, offering a serene retreat right at your doorstep. If you're a golfer you'll love the easy access and golf cart access to Dalton Ranch semi-private golf community. The near by amenities offer an amazing lifestyle with a local gourmet market, liquor store and hardware store, Durango Hot Springs, James Ranch farm to table restaurant 5 min away and just 20 minutes to Purgatory Mountian Resort and 10 Min to Historic Downtown Durango!
- Type:
- Townhouse
- Sq.Ft.:
- n/a
- Status:
- Active
- Beds:
- 1
- Lot size:
- 0.01 Acres
- Year built:
- 2017
- Baths:
- 1.00
- MLS#:
- 817619
- Subdivision:
- Mountain Trace
ADDITIONAL INFORMATION
EASY LIVING AT MOUNTAIN TRACE 1 bedroom, 1 bath townhome. End unit with grassy side yard. Pets allowed. Modern feel, built in 2018. All appliances are included. Lots of windows and sunshine. Bottom up, top-down cellular shades throughout. Air conditioning too! The upper level is 744 sf of living space with a great room, bedroom, and bath. The dining area has a sliding glass door to a 10â??x4â?? balcony. The lower level is 624 sf. The tandem 2 car garage is 14â??x40â??. The washer and dryer are included and located in the utility closet off the garage. Mountain Trace is in a great location at the north end of town. Quiet and peaceful little valley. All the benefits of in town living yet set apart. Convenient to bread bakery, Star Liquor, restaurants, gas station, groceries and more. Live a simple lifestyle here and you will have time to enjoy all that Durango has to offer. UTILITY MONTHLY AVERAGES: La Plata Electric $77.46 Atmos Energy Natural Gas $31.20. Water, Sewer and Trash City of Durango4, $111.75 per month. Trash day is Tuesday. Recycle on Fridays. Internet, Spectrum Charter. PET POLICY: 2 dogs or 2 cats. 3 pet maximum. See page 8 of CC&Râ??s HOA INFORMATION AND TRANSFR FEES: There is a $450 Transfer Fee to the Mountain Trace HOA and a $250 transfer fee to AREM property management to be paid by the buyer at closing. The HOA dues of $618.18 per quarter include exterior building maintenance, exterior Insurance, landscaping, weed control, snow removal (on streets, not individual driveways), common area maintenance & common area utilities/water, property management, legal and accounting fees. See budget for all HOA expenses. Owners carry an interior insurance policy on their as defined by bylaws to include contents and personal liability. Mail is delivered to a mailbox stand not directly to unit. The mail box #1 in the far right brown set. (South) Seller will provide a mail box keys to the buyers at closing.
$699,000
451 Pioneer Durango, CO 81303
- Type:
- Single Family
- Sq.Ft.:
- n/a
- Status:
- Active
- Beds:
- 3
- Lot size:
- 3 Acres
- Year built:
- 1977
- Baths:
- 3.00
- MLS#:
- 817617
- Subdivision:
- El Rancho Fl 1
ADDITIONAL INFORMATION
Three private acres with a great layout for extended family or multi-generational living with this spacious home! Enjoy choosing from two suited primaries, one downstairs or one upstairs, both of which have large walk-in closets. The kitchen flows between the dining room and living room, and steps out into a massive screened in porch with real wood floors, perfect for year-round entertainment. Outside you will also find a detached hot tub deck that features a wood burning hot tub! Built to last, this could also be easily converted into an additional outdoor hang out space with electric power close by for an electric hot tub in the future. Also outside, youâ??ll find a fire pit, golf chipping area, and horseshoe pits. Speaking of entertaining, did we mention the spacious rec room that has a brick wall, wood burning insert and built-in bar? A large two car garage with a detached insulated shed perfect for extra storage, a root cellar, or whatever else you see fit. The subdivision also features access to a gorgeous pond with sheltered picnic areas! Perfect for summer! Located within 20 minutes to downtown Durango, less than 15 minutes to Mercy Regional Hospital, and 15 minutes to the airport. Take a quick bypass down 234 to skip downtown and go towards Purgatory Ski resort. With central water there is never any concern about a faulty well, etc. We love 451 Pioneer Circle! It is a fabulous property and a real treat under $700,000!
$737,000
94 Pioneer Durango, CO 81303
- Type:
- Manufactured Home
- Sq.Ft.:
- n/a
- Status:
- Active
- Beds:
- 3
- Lot size:
- 5 Acres
- Year built:
- 2020
- Baths:
- 2.00
- MLS#:
- 817616
- Subdivision:
- El Rancho Fl 1
ADDITIONAL INFORMATION
Privacy abounds on this beautiful 5 acre property where you cannot see any neighbors and they canâ??t see you. Tucked in amongst mature cedar, pinon and juniper trees at the end of a quiet cul-de-sac, this recently constructed single level, system built home features 9ft ceilings and fantastic mountain views from almost every room in the house. An expansive covered front porch allows you to soak in the morning sun or relax in the afternoon shade and a huge redwood back deck is the perfect place to watch impressive Colorado sunsets light up the sky and see the clouds and weather roll in over the La Plata Mountains. The highlight of the home is an amazing kitchen that will impress even the most discerning chef, complete with floor-to-ceiling custom cherry cabinets offering unparalleled storage options. The kitchen boasts unique pocket door cabinets to discreetly house your small appliances, and custom lower corner drawers (instead of a lazy Susan) for incredibly easy access (no more searching for the tupperware lid). Featuring solid granite countertops and a spectacular island made of Lemurian Blue Stone from Madagascar with luminescent facets, a chiseled edge and bar seating, this amazing kitchen is equipped with commercial-grade appliances, including a Bosch French door refrigerator with two compressors, American Range stove with dual 25,000 BTU burners, and a brand new dishwasher, all designed to elevate your cooking experience. Enjoy cozy ambiance with under-cabinet lighting, a cove ceiling with pendant lights, and a copper farm style sink and backsplash that adds a touch of elegance. The primary bedroom is secluded from the rest of the home and features a walk-in closet and a large bathroom with heated tile floors and has the best mountain views in the house. Off of the primary bedroom is an extra bonus room, currently used as the dog room for the owner's AKC Golden Retrievers, this versatile room could be a nursery, an additional office space, a second huge walk in closet, or since it is already plumbed, an additional primary bath for luxurious his and hers bathrooms! Tile floors throughout the home make cleaning and upkeep a breeze and heated flooring in both bathrooms allow for toasty feet in the winter. The great room is open to the kitchen and is excellent for entertaining and the cove ceiling in the large formal dining room adds a touch of elegance for meals with family and friends. The home is handicapped friendly with wide doorways, a ramp on to the front porch and both front porch and back deck are level with the interior floor for easy wheelchair or walker access. There is a huge laundry room with utility closets and a commercial grade dog wash station(sold separately or a utility sink can be installed). A whole house/attic fan keeps the house cool all summer with no need for A/C. However, the house is air conditioning ready with forced air ductwork and wiring already installed. A convenient office/study is located off of the main living area and features custom floor to ceiling built in cherry bookshelves. This home and property is expertly set up for hobby dog breeding with multiple dog doors, runs and fencing, Donâ??t miss this incredible home with unparalleled privacy and spectacular views, schedule your appointment to see it today!
$999,000
199 Logging Trail Durango, CO 81303
- Type:
- Single Family
- Sq.Ft.:
- n/a
- Status:
- Active
- Beds:
- 3
- Lot size:
- 3.1 Acres
- Year built:
- 2000
- Baths:
- 5.00
- MLS#:
- 817605
- Subdivision:
- Rafter J
ADDITIONAL INFORMATION
Peaceful, gated, mountain setting on 3 acres in the Rafter J subdivision, conveniently located just 10 minutes from Durango. This versatile home has plenty of room to enjoy the Colorado lifestyle. The home is perched on a hillside with expansive views of the mountains to the south and east, with tremendous passive solar gain that fills the home with light. Enter the fully fenced property through the private electronic gate, which provides security and room for your four-legged friends. Plenty of parking is available with two attached single -car garages (one is oversized) as well as an attached carport. You will notice the wrap-around deck on three sides of the home to enjoy the private outdoor setting. Inside the home you will find a large living space with two-story cathedral ceiling and dramatic wall of windows, roomy kitchen with stainless steel appliances, center island, and maple cabinetry and flooring. Recessed lighting and ceiling fans are found throughout the home. Enjoy casual dining at the kitchen bar or entertaining in the adjacent dining room. Also found on the main level are two bedrooms connected to a full bath (Jack and Jill style) with double vanity, separate office, another full bath, large laundry/mechanical room and very large multi-purpose room that could be a media room, exercise space, more office space, or all of the above. Custom features in this room include an entire wall of built-in shelves and cabinetry, track lighting, and an attached half bath. Upstairs you will find an elegant main bedroom suite, with large walk-in closet, 5 piece bath, and plenty of space to stretch out. Downstairs from the main level is a fully finished walk-out basement with a large multi-purpose room, office/hobby/storage room and a full bath. Other features include a large leveled area outside (could be a volleyball court or a play space) and another level area by the roughed-in driveway which could be a perfect location for a separate shop or studio space. This property has so much to offer, schedule your showing today!
- Type:
- Manufactured Home
- Sq.Ft.:
- n/a
- Status:
- Active
- Beds:
- 2
- Lot size:
- 0.02 Acres
- Year built:
- 2014
- Baths:
- 2.00
- MLS#:
- 817615
- Subdivision:
- Other
ADDITIONAL INFORMATION
Check out this 2 bedroom/ 2 bathroom mobile for comfortable living! The full size kitchen complete with bar top has plenty of room for day to day cooking and hosting friends and family. The refrigerator, range, dishwasher and range hood are all included. Just behind the kitchen is the laundry room, with washer and dryer included . On the north end of the home sits the primary suite with a large closet, and ensuite bathroom. Step with ease into the oversized shower and unwind after a long day. On the other side of the living room is a second full bathroom easily accessible to guests and the second bedroom. This home is clean, tidy and ready to move into. The 8x8 shed is included with the sale. Both the shed and home have fresh matching exterior paint. Two paved parking spots keep your shoes clean and make snow removal easier. Running water behind the home and an apple tree add a peaceful ambiance. Fruit trees near the front of the park are shared by the park residents. This end unit has one less next door neighbor and has more open space to enjoy. Residents in this park enjoy parking for extra vehicles and pressurized irrigation water that runs every evening for watering lawns and gardens. Park rent includes snow removal, water and sewer, and common area maintenance. Come enjoy the best Durango has to offer by being close to Durango Hot Springs and Purgatory resort, with town also being a short drive away.
$3,899,000
155 Long Story Durango, CO 81301
- Type:
- Single Family
- Sq.Ft.:
- n/a
- Status:
- Active
- Beds:
- 4
- Lot size:
- 1 Acres
- Year built:
- 2016
- Baths:
- 5.00
- MLS#:
- 817596
- Subdivision:
- CastleRock
ADDITIONAL INFORMATION
A Mountain Retreat of Unparalleled Luxury. Imagine a home where the boundaries between indoors and outdoors dissolve into a seamless embrace of nature. Just shy of 4,000 square feet, this mountain masterpiece is more than just a residence; it's a sanctuary designed to harmonize with its awe-inspiring surroundings. Immerse yourself in mountain contemporary elegance with this four-bedroom, 4 1/2-bathroom home. Situated on a private aspen-laden lot in the sought-after Castle Rock community, this residence features modern design, premium finishes, and the convenience of paved roads, central utilities, and a gated entrance. Floor-to-ceiling windows frame breathtaking vistas of the Needle Mountains, casting an array of colorful glows with every season. The open concept layout invites effortless flow, creating a spacious and airy atmosphere while distinct living areas offer privacy when desired. On the main level is open kitchen, dining and living with spacious covered balcony to enjoy entertaining, grilling or just relaxing while taking in the spectacular mountain view. Laundry, 1/2 bath and primary suite complete this level. The primary bedroom is a serene retreat in itself with breathtaking views, a spa-like bathroom and a walk-in closet. A versatile flex space was recently added above the garage offering endless possibilities, currently used as a double bunk 4th bedroom, with separate home-office and privacy glass barn-door sliders, and a full bathroom. Downstairs, a state-of-the-art media room beckons for movie nights or entertaining guests, with 2 additional bedrooms, one with en suite 3/4 bath, providing spacious and comfortable accommodations. Extra Large closet for easy storage of all your mountain essentials. Completing this space is a covered walk-out patio providing access to the meticulously landscaped grounds and eastern mountain views. Outdoor living and entertaining is easy from this home. In addition to the covered balcony off dining, and expansive covered patio on lower level, behind the kitchen a spacious hallway with storage will lead you out to yet another outdoor space, a private patio with a tapestry of aspen trees in the backdrop. Immerse yourself in the splendor of refreshing mountain air, hugged by a beautiful blend of landscaped terrain and a peaceful forest, while soaking in a rejuvenating hot-tub. An ideal setting to soothe your muscles and your senses after a fun-filled day of outdoor recreation. Surrounded by the enchanting allure of towering aspens and mature pines, this one-acre oasis offers a secluded escape while remaining conveniently close to the vibrant town of Durango, the thrill of Purgatory Ski Resort, and world-class golfing at The Glacier Club. This is more than a home; it's a lifestyle. Experience the epitome of mountain modern living in this extraordinary residence. Welcome home.
$1,295,000
207 Trimble Crossing Durango, CO 81301
- Type:
- Townhouse
- Sq.Ft.:
- n/a
- Status:
- Active
- Beds:
- 3
- Lot size:
- 0.09 Acres
- Year built:
- 2014
- Baths:
- 4.00
- MLS#:
- 817586
- Subdivision:
- Trimble Cross
ADDITIONAL INFORMATION
This beautiful 3 bedroom, 3.5 bath 2753 square foot recently updated home is conveniently located in the unique Trimble Crossing neighborhood in the heart of the Animas Valley. This open concept home features 3 large private bedrooms -- including 2 primary bedrooms - each with an en suite bathroom. Both primary bathrooms have double sinks and large showers, and the downstairs primary has a soaking tub. All three bedrooms have ample closets including walk in closets in both primary bedrooms. The kitchen has new appliances, granite counter tops, a built in bar, a large walk in pantry and plentiful upper and lower wood cabinets. A powder room is located conveniently just off the kitchen. The large adjacent living room, dining room area has plenty of space for entertaining. It overlooks the back porch, as well as the open space that makes the neighborhood so special. The home also features hardwood floors throughout, a fireplace in the living room, and a large laundry room with built-in cabinets and a utility sink. The oversized two-car garage offers plenty of room for vehicles and gear storage. The Trimble Crossing neighborhood has its own HOA which maintains the lush landscaping, lawn care and sprinklers, as well as the home exteriors. The HOA also includes garbage pick up and insurance for home exteriors. The residents of Trimble Crossing are a mixture of full timers and snowbirds. Neighbors know one another and look out for each other. Regular social gatherings, including the beloved Waterfall (aka wine down) Wednesdays tradition, are amongst the many aspects of the neighborhood that make it a special oasis in amazing Durango. The neighborhood is conveniently located just 10 minutes north of town and 20 minutes south of Purgatory. PJ's market and Trimble Hardware are less than a five minute walk.
$3,900,000
440 CR 232 Durango, CO 81303
- Type:
- Other
- Sq.Ft.:
- n/a
- Status:
- Active
- Beds:
- n/a
- Lot size:
- 6.08 Acres
- Baths:
- MLS#:
- 817575
ADDITIONAL INFORMATION
**Prime Investment Opportunity: Thriving Mobile Home Park with Outstanding Development Potential** Discover a remarkable investment opportunity with this successful mobile home park that also offers extraordinary development prospects. Located in a prime area with breathtaking views, this property is just minutes from downtown, situated along a major thoroughfare, and directly across from the Three Springs community and hospital campus. This location guarantees a consistent flow of potential tenants and easy access to essential services. This is a unique chance to capitalize on the rapid growth in the Grandview area. You can choose to maintain this profitable mobile home park or explore the vast development opportunities it presents. The possibilities for a significant development project in this rapidly growing area are unparalleled. Opportunities like this are extremely rare. Act quickly to secure your place in this high-demand marketâ??donâ??t let this exceptional opportunity pass you by. Call today!
$399,000
755 Animas View Durango, CO 81301
- Type:
- Land
- Sq.Ft.:
- n/a
- Status:
- Active
- Beds:
- n/a
- Lot size:
- 0.43 Acres
- Baths:
- MLS#:
- 817595
- Subdivision:
- Bonnie Brae
ADDITIONAL INFORMATION
This property offers a unique combination of serene, natural beauty, and the convenience of living within town limits! The 44 acre Oxbow Park and Preserve, and Animas River Trail access is less than a 1/4 mile away. City Market is 1.3 miles, and the Durango Trolley stops close-by. City planning shows a max of 10 units on this property with a variety of building options, including multi-family development, duplex or residential with ADU potential. Southeast facing, offering beautiful river valley views and fantastic solar potential. City of Durango central utilities are easily accessible. A 1997 geotechnical engineering study, for a proposed multi-unit, two story residential structure is also available. This property is the only vacant lot currently for sale on Animas View Drive, and one of only a handful available within town limits!
- Type:
- Condo
- Sq.Ft.:
- n/a
- Status:
- Active
- Beds:
- 1
- Lot size:
- 0.02 Acres
- Year built:
- 1983
- Baths:
- 1.00
- MLS#:
- 817580
- Subdivision:
- None
ADDITIONAL INFORMATION
Cascade Village, blending comfort, and amenities for the ultimate lifestyle located by the breathtaking San Juan Mountains. Condo is perfect for those seeking tranquility and year-round adventures. Open-concept living room with a cozy fireplace & large windows Kitchen has stainless steel appliances, new pantry with built in shelves lots of storage. Condo features a new washer dryer, and updated shower and tile in bath. Enjoy panoramic views of the San Juan Mountains from your balcony.Beautiful Cascade Waterfalls across the street from condo.Horseback Riding is offered in the Cascade Falls parking lot. Lots of summer activities at the Purgatory Resort 2 miles away. Cascade Village offers a gym, pool, onsite restaurant, indoor & outdoor spa, and rental equipment for skiing and snowboarding. A shuttle to Purgatory Ski Resort, two miles away with its 10,822-foot elevation and 1,635 skiable acres, just 2 miles away. There is unparalleled access to outdoor activities: skiing, snowboarding, hiking, biking, whitewater rafting, ice fishing, rock climbing, ATV tours, horseback riding, zip lining, jeep tours, golf, guided fishing, snowmobile tours, hot springs.A short drive to downtown Durango to cafes, bars, and shopping night life and music festivals, cafes,and bars. Other nearby ski areas include Wolf Creek, Silverton, and Hesperus. Close to major cities Denver, Albuquerque, and the Utah, Phoenix with airports in Durango-La Plata, Cortez, and Montrose. Airports offer daily nonstop flights from Dallas, Denver, and Phoenix via United and American Airlines.
$799,000
447 Willow Durango, CO 81301
- Type:
- Single Family
- Sq.Ft.:
- n/a
- Status:
- Active
- Beds:
- 3
- Lot size:
- 0.27 Acres
- Year built:
- 1989
- Baths:
- 3.00
- MLS#:
- 817560
- Subdivision:
- Durango West 2
ADDITIONAL INFORMATION
Welcome to 447 Willow Dr., a professionally remodeled home in the well established Durango West ll. Key Features include: Gourmet Kitchen: The heart of the home showcases custom cherry wood cabinets in a natural finish, complemented by stunning granite countertops and bespoke lighting. Modern amenities include a natural gas cooktop and a reverse osmosis system at the kitchen sink. Luxurious Primary Suite: The primary bedroom is a haven of relaxation, featuring distinctive architectural details and a spa-like en suite. The bathroom boasts professionally designed tile work, a deep soaking tub, and a walk-in closet that's truly a dream come true. Flexible Living Spaces: Two generously sized bedrooms occupy the lower level, along with a versatile flex space that can be used as a den, office, or additional living area. Fresh carpet and new paint add a modern touch to these spaces. Comfort Year-Round: Enjoy year-round comfort with natural gas forced air heating and air conditioning, and electric heated tile floors. The home also features a new hot water heater (installed June 2024) for added convenience. Outdoor Oasis: The beautifully landscaped backyard offers a spacious patio, perfect for entertaining or relaxing. Additional features include an outside gas hookup for BBQs, a sprinkler system with drip irrigation for plants, and a handy storage shed with snowblower included! Enhanced Features: The new covered front porch includes heat tape and gutters, ensuring maintenance-free enjoyment. A soft water system throughout the house enhances water quality. This exceptional home combines luxury, functionality, and a prime location in Durango West II. Donâ??t miss your chance to experience this beautifully remodeled residenceâ??schedule your showing today!
$1,299,000
585 Edgemont Meadows Durango, CO 81301
- Type:
- Single Family
- Sq.Ft.:
- n/a
- Status:
- Active
- Beds:
- 3
- Lot size:
- 0.24 Acres
- Year built:
- 2024
- Baths:
- 3.00
- MLS#:
- 817547
- Subdivision:
- Edgemont Meadows
ADDITIONAL INFORMATION
Welcome to this exquisite new construction single-level home, a masterful blend of modern luxury and sophisticated design surrounded by mountain views and tall pines. With three spacious bedrooms and two and a half bathrooms, this residence offers unparalleled comfort and style. Step into the luxurious primary suite, a true retreat featuring a spa-like bathroom with a large, walk-in shower, a sleek modern soaking tub, a private toilet room, and dual vanities. The generous walk-in closet boasts custom-built shelving, ensuring ample storage and organization. The heart of the home is the expansive dream kitchen, complete with stunning stone countertops and an extra-large island with barstool seatingâ??perfect for both casual meals and entertaining. The kitchen is equipped with high-end KUCHT appliances and finished with elegant cabinetry, making it both a functional and stylish space. The open-concept living area is enhanced by walnut cabinetry, warm hardwood flooring and large windows that offer breathtaking views of the mountains. Cozy up by the gas fireplace or enjoy the seamless indoor-outdoor flow to the grandiose covered patio, which is wired for a hot tub and plumbed for a gas grillâ??ideal for alfresco dining and relaxation. The property is professionally landscaped both front and back, featuring a sophisticated irrigation and drip system to keep the surroundings vibrant and thriving. Inside, 8-foot interior doors, elegant lighting, beautiful wood beams and a stunning quartz fireplace add that extra touch. A large utility room with a wall of cabinets, sink, counters, and bench ensure practicality and elegance. This stunning home combines the perfect balance of luxury, comfort, and convenience, making it an ideal sanctuary for those seeking the ultimate in modern living. Edgemont Meadows is the new, up and coming community with its own market where you can stop in for your favorite coffee drink, shop, dine or relax by the fire pit with a glass of wine on the adorable outdoor patio. Other amenities include miles of hiking trails, fishing rights on the Florida River and only ten minutes from vibrant downtown Durango.
$2,750,000
3051 E 5Th Durango, CO 81301
- Type:
- Single Family
- Sq.Ft.:
- n/a
- Status:
- Active
- Beds:
- 3
- Lot size:
- 0.38 Acres
- Year built:
- 2010
- Baths:
- 5.00
- MLS#:
- 817542
- Subdivision:
- Animas City
ADDITIONAL INFORMATION
This luxurious and modern home is located three blocks from the Animas River and river trail, making it the ideal Durango home. Upon arrival, you'll immediately notice the distinctive finishes that set this home apart. Enjoy being greeted with gorgeous walnut floors welcoming you into the open concept main living area. The living room features vaulted ceilings, a gas fireplace, and abundant natural light. To the left, a chef's dream kitchen awaits you complete with quartzite island and quartz countertops, maple cabinetry, baking counter, and a built-in wine rack. The kitchen features a large island that provides additional counter space, a prep sink, six burner gas cooktop, and bar seating. High-end stainless steel appliances include: commercial grade refrigerator and freezer, wall oven, microwave with convection, and wine/beer fridge. Enjoy the best of indoor/outdoor living with easy access to the stunning heated patio and pool area through two sliding glass walls. Outside you will find a shaded seating area, salt water pool (with waterfall feature, swim jets, and solar heating), hot tub, raised bed gardens (with drip system), and mature landscaping, creating a relaxing and beautiful oasis. Back inside the home, the primary suite is conveniently located on the main level with patio access, walk-in closet, an en-suite bathroom with dual vanities, soaking tub, tiled shower, and water closet. Next to the primary suite is an office with custom built-in walnut shelving, desk, and cabinets. Also on the main level you will find plenty of storage and workspace in the oversized laundry/mud room, which is complete with built-in cabinets, storage, and large basin sink. Further down the hallway is a gorgeous 3/4 bathroom, and a den/media room with built-in murphy bed and large storage closet. As you reach the upstairs, there are two additional en-suite bedrooms, complete with oversized closets, and full bathrooms. Gain easy access to the rooftop deck from the landing area which offers elevated mountain views while overlooking the pool and patio area. The upper deck space also features a rooftop garden with a drip system. Back downstairs, head out the back door to enter the separate, double wall sound proof room, previously used as a music studio. Options abound for this space; it would make an amazing office, movie theatre, guest room, or home gym. The studio features vaulted ceilings, towering windows, a 3/4 bath, loft storage area, and humidity control system, all waiting for you to set your creative side free. Also accessible from the back is an oversized heated two-car detached garage with a built-in workshop area, ski storage, waxing bench, bike racks, and heated driveway. Around the garage more storage space is available, including several garden closets, and a trash/recycle bin closet. Additional off-street parking is available in the back near the garage. Much attention was given to making this home extremely energy efficient (net zero energy certification at the time of construction) including: photovoltaic solar panels to save on your electric bill, radiant in-floor heating, upgraded insulation values, and a whole house fan for cooling. Experience true Durango living with restaurants, trails, shops, and more within a few minutes from this exceptional home.
$4,750,000
1255 COUNTY ROAD 207 Durango, CO 81301
- Type:
- Mixed Use
- Sq.Ft.:
- 8,111
- Status:
- Active
- Beds:
- n/a
- Lot size:
- 4.2 Acres
- Year built:
- 2019
- Baths:
- 9.00
- MLS#:
- 817484
- Subdivision:
- None
ADDITIONAL INFORMATION
This 4.2-acre mountain contemporary estate in Durango, Colorado, offers an exceptional opportunity for investors focused on maximizing rental income, including short term rental potential. With two remodeled duplexes generating $79,560 annually and a luxurious 5,299 sq. ft. main home designed for high-end rentals, this property delivers immediate and significant income potential. The main home, built in 2019, is fully furnished and features self-contained floors ideal for multi-family stays, premium vacation rental listings, or large group rentals. With mountain views, a creekside custom patio with a fire pit, and ample outdoor event space and parking, this property is positioned to attract vacationers. Located just 10 minutes from downtown Durango and adjacent to national forest and BLM land, the property is a destination for outdoor enthusiasts. In addition to the strong rental income, the property includes a pond, she-shed, and a large detached garage with a workshop. With its established income stream, versatile facilities, and prime location, this property is a rare turnkey investment in Durangoâ??s thriving tourism market. Whether you are considering a 2nd home with income potential, or an investment purchase with strong cash on cash return, you will want to seize this opportunity to own. Short term rental projections for the main home are estimated at $150K- $200K/year, with potential to double rental income for the duplexes if an owner wanted to rent the duplexes units nightly as well. Liveâ?¦Playâ?¦Investâ?¦
- Type:
- Single Family
- Sq.Ft.:
- n/a
- Status:
- Active
- Beds:
- 4
- Lot size:
- 1.9 Acres
- Year built:
- 1978
- Baths:
- 4.00
- MLS#:
- 817511
- Subdivision:
- None
ADDITIONAL INFORMATION
Property Highlights: Spacious Living: Spanning over 4,050 sq. ft., this home includes 4 bedrooms and 4 bathrooms, with additional space provided by three bonus rooms that can be tailored to your needsâ??ideal as offices, hobby rooms, or play areas. Note that these bonus rooms do not have closets. Flexible Layout: The downstairs bedroom features an en suite bathroom and is conveniently located near a versatile front room with an exterior door. This setup makes it perfect for use as a mother-in-law suite or second living room. Additionally, a kitchenette and separate utility room with washer and dryer hook-ups enhance the home's functionality. Entertainment and Recreation: Enjoy over 1,000 sq. ft. of deck space perfect for outdoor entertaining, two lighted tennis courts, and the possibility of past equestrian use by previous owners. Living Room Grandeur: Experience the lodge-like atmosphere with a colossal, nearly 1,000 sq. ft. living room boasting a towering fireplace and soaring cathedral ceilings. Development Potential: The property offers exciting commercial and multi-zone possibilities: Develop 24 Condos: Capitalize on the location and develop a condo community. Expand: Negotiate with the county to add two additional houses while retaining the current residence. Private/Single-Family Opportunities: Maintain the property as a luxury estate with its stunning views, tennis courts, and six-car outbuilding. There is ample land to construct a new house for a relative or a loft apartment above a new garage where the tennis courts are currently situated. Tremendous Equity Opportunity: The potential value in this home is enormous. With a complete remodel, thereâ??s tremendous equity to be gained, making this not just a place to live, but a smart financial investment. Additional Features: Current, brand new renovation in progress, new flooring being installed. Quintessential Durango charm with a nearby steam locomotive. Expansive views and serene surroundings. Ideal for both personal enjoyment and investment opportunities. This property is a rare find with its unique blend of luxury, functionality, and development potential. Donâ??t miss the opportunity to make this extraordinary estate your own.
- Type:
- Condo
- Sq.Ft.:
- n/a
- Status:
- Active
- Beds:
- 3
- Lot size:
- 0.06 Acres
- Year built:
- 1974
- Baths:
- 4.00
- MLS#:
- 817497
- Subdivision:
- Tamarron
ADDITIONAL INFORMATION
LUXURY AWAITS!! Dont miss arguably the best unit at Tamarron Resort. Mountain views, Privacy, Pond views, Golf Course views! You name it, this unit delivers!! You will say "WOW" the second you step into this remodeled, efficient, 3 bedroom, 3 bath spacious condo! There is room for the whole family. This condo comes completely furnished and has been decorated with impecable taste. Some of the extrodinary features of this condo include: Open floor plan with main level primary suite, all bathrooms remodeled and feel like a spa with 1 having a steam shower, (2) large covered back decks with the living room deck roof changed to have a gable pitch to take in all the mountain range views, exquisite full kitchen with plenty of cabinets, full size stainless steel appliances, granite counter tops, triple bowl sink, large pantry, (2) sets of washer/dryer's, water softner, tankless water heater, A/C, laminate wood and tile flooring, a gas fireplace insert with stacked stone surround with a custom mantle and tons of natural light throughout. The list goes on and on. This three unit condo are a MUST SEE!!!
$1,675,000
17 St Andrews Durango, CO 81301
- Type:
- Single Family
- Sq.Ft.:
- n/a
- Status:
- Active
- Beds:
- 4
- Lot size:
- 0.24 Acres
- Year built:
- 1996
- Baths:
- 4.00
- MLS#:
- 817490
- Subdivision:
- Dalton Ranch
ADDITIONAL INFORMATION
Discover a rare to find fully remodeled Dalton Ranch home featuring 4 bedrooms, 3.5 bathrooms, and an office, complemented by an oversized garage that accommodates 2 cars and a golf cart. This luxurious home is perfectly situated with golf course (set back from the black tee box #12) and pond views. The property has impressive red cliff mountain views and has been thoughtfully remodeled inside and out with spectacular high-end finishes and stunning details. The foyer welcomes you into a beautifully designed living area with a remodeled stone and mantle gas fireplace, leading to a top-tier kitchen with all new energy efficient gas appliances, quartzite countertops, convenient pantry with adjacent dining. Abundant natural light floods the home through large windows, highlighting the elegant features throughout. On the main level, you'll find an ensuite bedroom, while the upper floor boasts a primary suite with a luxurious bathroom and ample closet space, plus two additional bedrooms sharing a bathroom and a newly converted office. Recent upgrades include an exterior renovation with Hardy board siding, cedar trim, a new roof, fascia, soffits, all new stamped concrete patio, a spacious front porch, and a concrete walkway and driveway. The interior updates feature all new windows, retextured and painted walls, white oak wood flooring, quality window coverings, and completely remodeled bathrooms, kitchen, and staircase. Additional highlights are the deep garage with pull-down attic storage, new epoxy flooring, built-in storage. The home also includes in-floor radiant heat and forced air conditioning for added comfort. The exterior is thoughtfully landscaped with an irrigation system and built-in planters. Located minutes from Dalton Ranch Golf Course, PJâ??s Gourmet Market, Ace Hardware, Durango Hot Springs, James Ranch, and more, this move-in-ready home offers exceptional comfort and convenience. Embrace the Dalton Ranch lifestyle with this fully upgraded gem!
$2,995,000
1503 E 3rd Unit #A Durango, CO 81301
- Type:
- Single Family
- Sq.Ft.:
- n/a
- Status:
- Active
- Beds:
- 4
- Lot size:
- 0.28 Acres
- Year built:
- 1884
- Baths:
- 4.00
- MLS#:
- 817466
- Subdivision:
- None
ADDITIONAL INFORMATION
The Iconic Historic Day House - A Downtown Durango Gem Tucked at the end of 3rd Avenue, overlooking the Animas River, the historic Day House offers a rare blend of riverfront serenity and downtown convenience. This meticulously restored Victorian home combines historical charm with modern luxury. Once the residence of David Day, a Civil War hero and newspaper publisher, the home retains its original character while boasting luxurious upgrades. **1st Floor** Entering The Day House, you're greeted by a stylish entertainment room with stained concrete floors, reclaimed wood, hand-hewn stone walls, and a 84" Sony TV with surround sound. The centerpiece is a 360-bottle wine wall, complemented by a Sub-Zero 42-bottle, 2-zone wine cooler. This floor also includes a guest bathroom, private bedroom, and a laundry room with storage for shoes and gear. **2nd Floor** Ascending the walnut staircase, you reach the heart of the homeâ??an open-plan kitchen, living, and dining area that flows onto covered porches overlooking the Animas River. The gourmet kitchen features Jenn-Air appliances, custom cherry cabinets, and a mix of concrete slab and butcher block countertops. Reclaimed barn wood, walnut floors, and custom cabinetry highlight the homeâ??s history. Wolf range/oven, Bosch fridge, and stainless farmhouse sink complete the kitchen, which is accented by glass mosaic tiles. The living area is filled with natural light from metal-clad windows, offering views of the landscaped backyard and river. French doors lead to a covered porch, perfect for indoor-outdoor living. A Wolf grill with infrared rotisserie, side and sear burners off the back deck. Sumptuous primary suite includes a sitting area with a gas fireplace, walk in closet and a luxurious bathroom with a polished concrete sink and oversized rain shower. An additional bedroom or office has access to the covered porch. **3rd Floor** The top floor features another bedroom suite, a private bathroom, and a built-in desk overlooking the river and the train trestle. The Victorian-style turret, with a silver leaf ceiling by local artist Mariah Kaminsky, serves as a cozy reading nook. **Outdoor Features** The professionally landscaped grounds include cascading boulder steps, custom ironwork by Rod Pickett, and two seating areas with fire pits. A curving staircase leads to private access to the Animas River. Enjoy front-row views of the Durango-Silverton Narrow Gauge Railroad Train as it passes by. **Additional Features** The home is equipped with Masonite siding, in-floor hydronic heating, and two mini-split AC systems. An oversized two-car garage with EV charger plus gear room with ample storage. One guest parking space in addition to the garage. All windows and doors are KOLBE w/ IGCC & IGMA insulating glass certification which provide superior insulation. **Prime Location** Just blocks from Main Street, The Day House offers easy access to Durangoâ??s vibrant shops, brew pubs, restaurants, and music venues. The nearby Animas River Trail is perfect for walking, running, or biking. Numerous mountain biking and hiking trails are minutes away, and Purgatory Resort is just a 30-minute drive away. Walk out your back door and go tubing, rafting, kayaking, fly fishing or paddle boarding. The Day House is an iconic piece of Durangoâ??s history, lovingly restored and updated for modern livingâ??a rare opportunity to own a unique property in a picturesque setting. A furnishings & artwork package is available for purchase separate from the home sale.
$345,000
91 Engine Creek Durango, CO 81301
- Type:
- Land
- Sq.Ft.:
- n/a
- Status:
- Active
- Beds:
- n/a
- Lot size:
- 0.65 Acres
- Baths:
- MLS#:
- 817473
- Subdivision:
- Edgemont Highl.
ADDITIONAL INFORMATION
Large, level lot with beautiful Ponderosa Pines and views of the surrounding mountains and valleys. This .652 acre lot is adjacent to open space and located on a spacious cul-de-sac . Owners may choose their own builders and architects but current owners have building plans that can be purchased. Owners in Edgemont Highlands enjoy the Community Lodge for neighborhood and/or private events, 10+ miles of hiking trails, 200+ acres of open space and miles of private fishing along the Florida river that is managed by the Edgemont Ranch Metro District...only minutes from downtown Durango.

The data relating to real estate for sale on this web site comes in part from the Internet Data Exchange (IDX) program of Colorado Real Estate Network, Inc. (CREN), © Copyright 2024. All rights reserved. All data deemed reliable but not guaranteed and should be independently verified. This database record is provided subject to "limited license" rights. Duplication or reproduction is prohibited. FULL CREN Disclaimer Real Estate listings held by companies other than Xome Inc. contain that company's name. Fair Housing Disclaimer
Durango Real Estate
The median home value in Durango, CO is $850,000. This is higher than the county median home value of $422,600. The national median home value is $219,700. The average price of homes sold in Durango, CO is $850,000. Approximately 47.78% of Durango homes are owned, compared to 40.56% rented, while 11.66% are vacant. Durango real estate listings include condos, townhomes, and single family homes for sale. Commercial properties are also available. If you see a property you’re interested in, contact a Durango real estate agent to arrange a tour today!
Durango, Colorado has a population of 17,986. Durango is more family-centric than the surrounding county with 30.42% of the households containing married families with children. The county average for households married with children is 30.13%.
The median household income in Durango, Colorado is $60,521. The median household income for the surrounding county is $62,533 compared to the national median of $57,652. The median age of people living in Durango is 34.3 years.
Durango Weather
The average high temperature in July is 81.9 degrees, with an average low temperature in January of 9.6 degrees. The average rainfall is approximately 20 inches per year, with 106 inches of snow per year.
