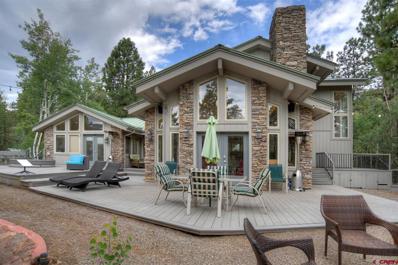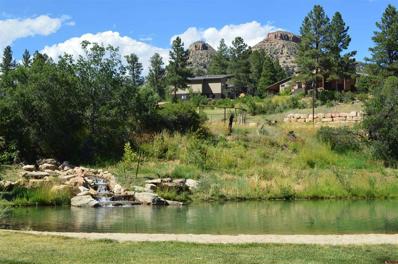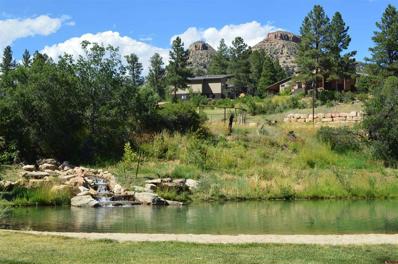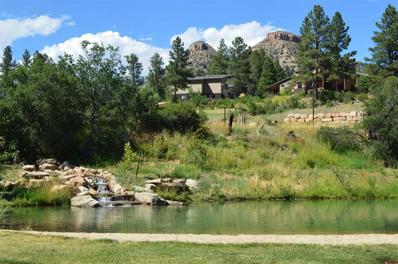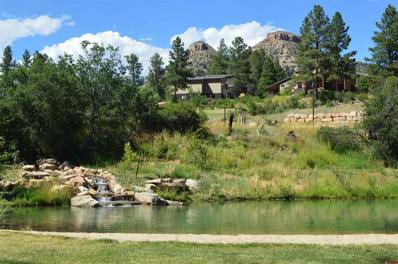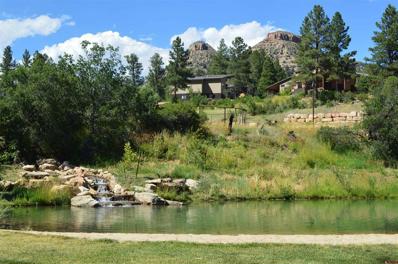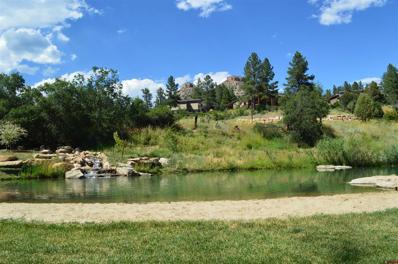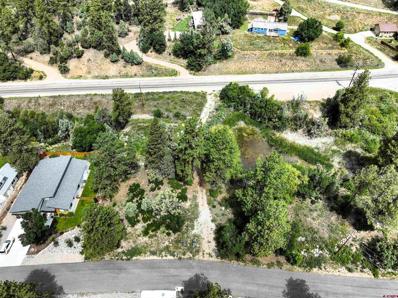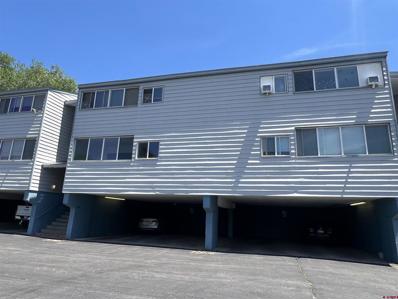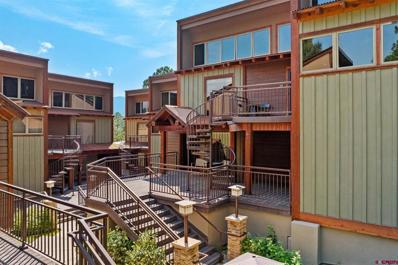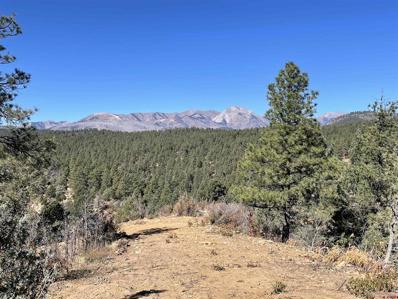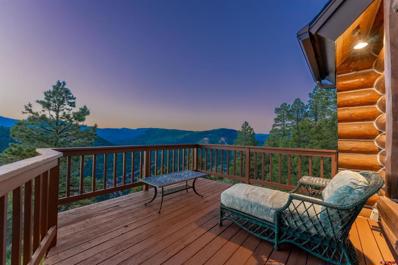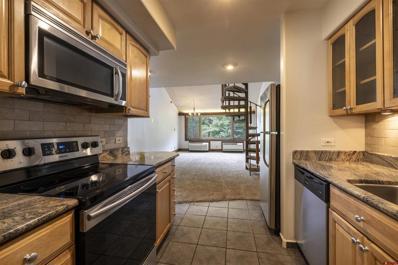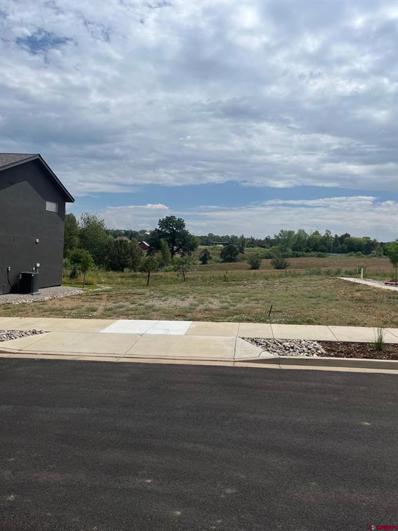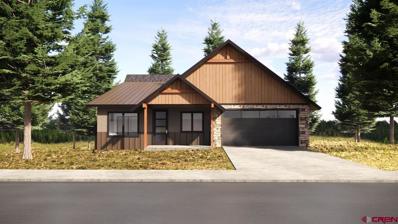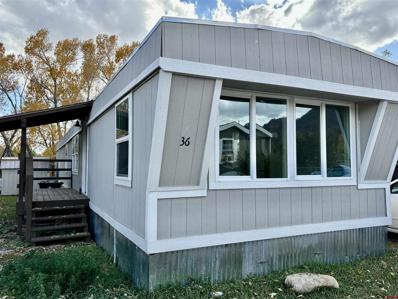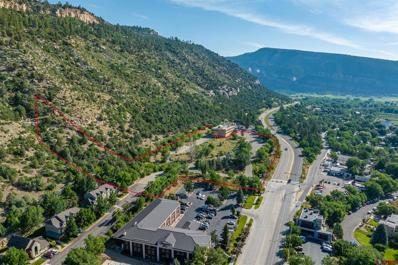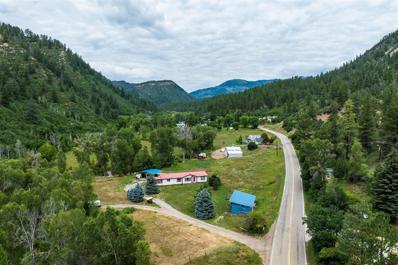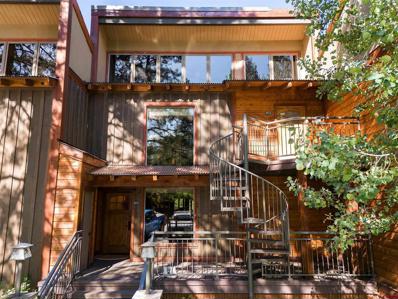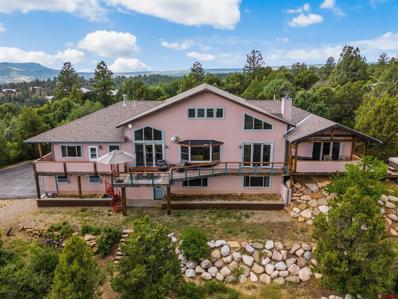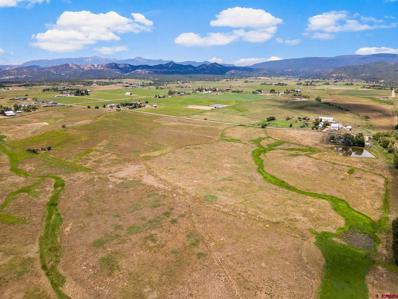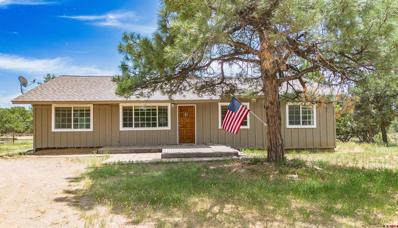Durango CO Homes for Rent
$1,599,000
165 Glenn Durango, CO 81301
- Type:
- Single Family
- Sq.Ft.:
- n/a
- Status:
- Active
- Beds:
- 3
- Lot size:
- 0.69 Acres
- Year built:
- 2003
- Baths:
- 4.00
- MLS#:
- 816656
- Subdivision:
- Rockwood
ADDITIONAL INFORMATION
Mountain lifestyle with end-of-road privacy in a gated neighborhood, halfway between downtown Durango and Purgatory Resort. The Rockwood Farview neighborhood is adjacent to The Glacier Club Golf Resort and the Durango Train Depot at Rockwood. The structures on the property include the Main House, Guest House, Garage and Shed. The Durango & Silverton Narrow Gauge Railroad (The Durango Train) passes immediately below this home as it makes its way in and out of the Rockwood Depot. The Train can be seen from multiple vantage points on and near the property, and occupants of the home have walked directly from this home to the Depot to ride the train. Perched on a granite rock outcrop at the end of the gated road, the home offers wooded seclusion with mountain views and ample outdoor enjoyment on the decks and grounds around the home. Inside, is tastefully designed split-level architecture and interior design that combines contemporary touches with rustic mountain accents for a uniquely styled living experience. The Guest house includes living room, kitchen, a private bedroom and a loft that has served as the â??bunk roomâ?? for the grandkids. The Guest House is currently occupied and rented by a caretaker who, for years, has helped keep an eye on the property when the owner is away. A separate, oversized, 3-car garage is only steps away from the Main House and offers room for multiple vehicles as well as outdoor gear and power toys.The adjacent shed provides more storage options. This home can be enjoyed seasonally, or year round by a those who enjoy all that Durango has to offer in the comfort of this private home and convenient location. Seller offering $15,000.00 Credit to Buyer at Closing.
- Type:
- Land
- Sq.Ft.:
- n/a
- Status:
- Active
- Beds:
- n/a
- Lot size:
- 0.31 Acres
- Baths:
- MLS#:
- 816620
- Subdivision:
- Twin Buttes
ADDITIONAL INFORMATION
NOW ACCEPTING RESERVATIONS! The next phase of Twin Buttes, filing 4, is under construction and the Developer is now accepting reservations on the newest inventory. Filing 4 is at the top of the neighborhood and will boast the largest average lot size (21,000 sf) to date for the Twin Buttes development. The 29 single-family build sites range in size from 12,000 sf to 42,000 sf, and nearly all of the lots back up to protected buffer zones such as common areas, open space, or public lands beyond. Twin Buttes, in the City Limits of Durango, is a one-of-a-kind subdivision just a couple miles from Downtown, with all the in-town amenities you would expect; water, sewer, natural gas, electric, fiber-optic internet, city trash and recycle services, road maintenance and snow removal, and city parks. Further amenities at Twin Buttes include a pickle-ball court and picnic area at Pauls Park, playground at Rowe Park in Wild Chives, The Historic Tram Park off Tipple Ave., The Farm Stand for fresh produce, and paved trails that connect to 12 miles of single-track mountain biking and hiking trails, with NO HOA Dues. Come and tour Twin Buttes and see why so many have chosen to call Twin Buttes their home. FILING 4 IS A CONSTRUCTION ZONE CLOSED TO THE GENERAL PUBLIC. ALL TOURS WILL BE BY APPOINTMENT ONLY AND AFTER SIGNING A RELEASE AND WAIVER OF LIABILITY. PLEASE CONTACT YOUR PREFERRED REALTOR FOR MORE INFORMATION.
- Type:
- Land
- Sq.Ft.:
- n/a
- Status:
- Active
- Beds:
- n/a
- Lot size:
- 0.47 Acres
- Baths:
- MLS#:
- 816618
- Subdivision:
- Twin Buttes
ADDITIONAL INFORMATION
NOW ACCEPTING RESERVATIONS! The next phase of Twin Buttes, filing 4, is under construction and the Developer is now accepting reservations on the newest inventory. Filing 4 is at the top of the neighborhood and will boast the largest average lot size (21,000 sf) to date for the Twin Buttes development. The 29 single-family build sites range in size from 12,000 sf to 42,000 sf, and nearly all of the lots back up to protected buffer zones such as common areas, open space, or public lands beyond. Twin Buttes, in the City Limits of Durango, is a one-of-a-kind subdivision just a couple miles from Downtown, with all the in-town amenities you would expect; water, sewer, natural gas, electric, fiber-optic internet, city trash and recycle services, road maintenance and snow removal, and city parks. Further amenities at Twin Buttes include a pickle-ball court and picnic area at Pauls Park, playground at Rowe Park in Wild Chives, The Historic Tram Park off Tipple Ave., The Farm Stand for fresh produce, and paved trails that connect to 12 miles of single-track mountain biking and hiking trails, with NO HOA Dues. Come and tour Twin Buttes and see why so many have chosen to call Twin Buttes their home. FILING 4 IS A CONSTRUCTION ZONE CLOSED TO THE GENERAL PUBLIC. ALL TOURS WILL BE BY APPOINTMENT ONLY AND AFTER SIGNING A RELEASE AND WAIVER OF LIABILITY. PLEASE CONTACT YOUR PREFERRED REALTOR FOR MORE INFORMATION.
- Type:
- Land
- Sq.Ft.:
- n/a
- Status:
- Active
- Beds:
- n/a
- Lot size:
- 0.48 Acres
- Baths:
- MLS#:
- 816617
- Subdivision:
- Twin Buttes
ADDITIONAL INFORMATION
NOW ACCEPTING RESERVATIONS! The next phase of Twin Buttes, filing 4, is under construction and the Developer is now accepting reservations on the newest inventory. Filing 4 is at the top of the neighborhood and will boast the largest average lot size (21,000 sf) to date for the Twin Buttes development. The 29 single-family build sites range in size from 12,000 sf to 42,000 sf, and nearly all of the lots back up to protected buffer zones such as common areas, open space, or public lands beyond. Twin Buttes, in the City Limits of Durango, is a one-of-a-kind subdivision just a couple miles from Downtown, with all the in-town amenities you would expect; water, sewer, natural gas, electric, fiber-optic internet, city trash and recycle services, road maintenance and snow removal, and city parks. Further amenities at Twin Buttes include a pickle-ball court and picnic area at Pauls Park, playground at Rowe Park in Wild Chives, The Historic Tram Park off Tipple Ave., The Farm Stand for fresh produce, and paved trails that connect to 12 miles of single-track mountain biking and hiking trails, with NO HOA Dues. Come and tour Twin Buttes and see why so many have chosen to call Twin Buttes their home. FILING 4 IS A CONSTRUCTION ZONE CLOSED TO THE GENERAL PUBLIC. ALL TOURS WILL BE BY APPOINTMENT ONLY AND AFTER SIGNING A RELEASE AND WAIVER OF LIABILITY. PLEASE CONTACT YOUR PREFERRED REALTOR FOR MORE INFORMATION.
- Type:
- Land
- Sq.Ft.:
- n/a
- Status:
- Active
- Beds:
- n/a
- Lot size:
- 0.28 Acres
- Baths:
- MLS#:
- 816613
- Subdivision:
- Twin Buttes
ADDITIONAL INFORMATION
NOW ACCEPTING RESERVATIONS! The next phase of Twin Buttes, filing 4, is under construction and the Developer is now accepting reservations on the newest inventory. Filing 4 is at the top of the neighborhood and will boast the largest average lot size (21,000 sf) to date for the Twin Buttes development. The 29 single-family build sites range in size from 12,000 sf to 42,000 sf, and nearly all of the lots back up to protected buffer zones such as common areas, open space, or public lands beyond. Twin Buttes, in the City Limits of Durango, is a one-of-a-kind subdivision just a couple miles from Downtown, with all the in-town amenities you would expect; water, sewer, natural gas, electric, fiber-optic internet, city trash and recycle services, road maintenance and snow removal, and city parks. Further amenities at Twin Buttes include a pickle-ball court and picnic area at Pauls Park, playground at Rowe Park in Wild Chives, The Historic Tram Park off Tipple Ave., The Farm Stand for fresh produce, and paved trails that connect to 12 miles of single-track mountain biking and hiking trails, with NO HOA Dues. Come and tour Twin Buttes and see why so many have chosen to call Twin Buttes their home. FILING 4 IS A CONSTRUCTION ZONE CLOSED TO THE GENERAL PUBLIC. ALL TOURS WILL BE BY APPOINTMENT ONLY AND AFTER SIGNING A RELEASE AND WAIVER OF LIABILITY. PLEASE CONTACT YOUR PREFERRED REALTOR FOR MORE INFORMATION.
- Type:
- Land
- Sq.Ft.:
- n/a
- Status:
- Active
- Beds:
- n/a
- Lot size:
- 0.3 Acres
- Baths:
- MLS#:
- 816593
- Subdivision:
- Twin Buttes
ADDITIONAL INFORMATION
NOW ACCEPTING RESERVATIONS! The next phase of Twin Buttes, filing 4, is under construction and the Developer is now accepting reservations on the newest inventory. Filing 4 is at the top of the neighborhood and will boast the largest average lot size (21,000 sf) to date for the Twin Buttes development. The 29 single-family build sites range in size from 12,000 sf to 42,000 sf, and nearly all of the lots back up to protected buffer zones such as common areas, open space, or public lands beyond. Twin Buttes, in the City Limits of Durango, is a one-of-a-kind subdivision just a couple miles from Downtown, with all the in-town amenities you would expect; water, sewer, natural gas, electric, fiber-optic internet, city trash and recycle services, road maintenance and snow removal, and city parks. Further amenities at Twin Buttes include a pickle-ball court and picnic area at Pauls Park, playground at Rowe Park in Wild Chives, The Historic Tram Park off Tipple Ave., The Farm Stand for fresh produce, and paved trails that connect to 12 miles of single-track mountain biking and hiking trails, with NO HOA Dues. Come and tour Twin Buttes and see why so many have chosen to call Twin Buttes their home. FILING 4 IS A CONSTRUCTION ZONE CLOSED TO THE GENERAL PUBLIC. ALL TOURS WILL BE BY APPOINTMENT ONLY AND AFTER SIGNING A RELEASE AND WAIVER OF LIABILITY. PLEASE CONTACT YOUR PREFERRED REALTOR FOR MORE INFORMATION.
- Type:
- Land
- Sq.Ft.:
- n/a
- Status:
- Active
- Beds:
- n/a
- Lot size:
- 0.4 Acres
- Baths:
- MLS#:
- 816592
- Subdivision:
- Twin Buttes
ADDITIONAL INFORMATION
NOW ACCEPTING RESERVATIONS! The next phase of Twin Buttes, filing 4, is under construction and the Developer is now accepting reservations on the newest inventory. Filing 4 is at the top of the neighborhood and will boast the largest average lot size (21,000 sf) to date for the Twin Buttes development. The 29 single-family build sites range in size from 12,000 sf to 42,000 sf, and nearly all of the lots back up to protected buffer zones such as common areas, open space, or public lands beyond. Twin Buttes, in the City Limits of Durango, is a one-of-a-kind subdivision just a couple miles from Downtown, with all the in-town amenities you would expect; water, sewer, natural gas, electric, fiber-optic internet, city trash and recycle services, road maintenance and snow removal, and city parks. Further amenities at Twin Buttes include a pickle-ball court and picnic area at Pauls Park, playground at Rowe Park in Wild Chives, The Historic Tram Park off Tipple Ave., The Farm Stand for fresh produce, and paved trails that connect to 12 miles of single-track mountain biking and hiking trails, with NO HOA Dues. Come and tour Twin Buttes and see why so many have chosen to call Twin Buttes their home. FILING 4 IS A CONSTRUCTION ZONE CLOSED TO THE GENERAL PUBLIC. ALL TOURS WILL BE BY APPOINTMENT ONLY AND AFTER SIGNING A RELEASE AND WAIVER OF LIABILITY. PLEASE CONTACT YOUR PREFERRED REALTOR FOR MORE INFORMATION.
$245,000
93 Manitou Durango, CO 81301
- Type:
- Land
- Sq.Ft.:
- n/a
- Status:
- Active
- Beds:
- n/a
- Lot size:
- 0.34 Acres
- Baths:
- MLS#:
- 816591
- Subdivision:
- Ute Pass Ranch
ADDITIONAL INFORMATION
Green Ridge Lot 1 in Ute Pass is ready for a custom or spec build with multiple central amenities including water, sewer, gas, and electric installed and paid for. Paved roads with close proximity to town and located between Ute Pass and Ute Pass West; 93 Manitou Lane is over 1/3 acre and has tall mature trees, oak shrubs, and elevation that gently slopes from front to back with no boundary neighbor to the east. Great for a walk down build. 93 Manitou Lane is part of the Ute Pass Water district in which residents also get to enjoy a small pond water feature to play on the beach, picnic and dog walking trail surrounding the open space. Skywalker Construction has Preliminary designs for a smaller build of 2,491 sqft Option A and a larger build of 3,127 sqft Option B. Check out the architectural renderings and site plan in Associated docs.
$319,900
1135 Florida Durango, CO 81301
- Type:
- Condo
- Sq.Ft.:
- n/a
- Status:
- Active
- Beds:
- 2
- Lot size:
- 0.02 Acres
- Year built:
- 1973
- Baths:
- 1.00
- MLS#:
- 816582
- Subdivision:
- Terrace Gardens
ADDITIONAL INFORMATION
Affordable in-town Durango living at Terrace Gardens right on Florida Road. Freshly painted, brand new carpet, this condominium is move-in ready and clean, offering loads of natural light and views to the mountains looking west. Two bedrooms with a shared hall bath, a nice little bonus room perfect for flex space, office, workout room, hobby space or den. Kitchen is open to the dining and living with a bar top breakfast area. Two-car tandem covered parking in the carport, plus a storage closet for your toys! Laundry room onsite, grassy play area, BBQ area, playground, horseshoe pit, and an onsite manager. Close to everything Durango has to offer; downtown Durango, Fort Lewis College, the River trail, mountain biking, hiking, and the recreation center making it easy to enjoy the Durango lifestyle. Trolley stop makes it easy to get where you need to go. The reasonable HOA fee includes building maintenance, insurance, baseboard hot water heat, hot water, landscaping, trash, water, sewer and snow removal. There is a playground, horseshoe pit, BBQ grills, plus a live in on-site manager. Please note the complex does not allow pets. This clean unit will not last long.
- Type:
- Condo
- Sq.Ft.:
- n/a
- Status:
- Active
- Beds:
- 2
- Lot size:
- 0.05 Acres
- Year built:
- 1974
- Baths:
- 3.00
- MLS#:
- 816579
- Subdivision:
- Tamarron
ADDITIONAL INFORMATION
Luxury remodeled double Gamble Oak unit at Tamarron with spectacular views on the 4th green. This exquisite property offers the perfect blend of luxury, comfort, and convenience, making it an ideal investment opportunity or a dream home for discerning buyers. Boasting two spacious bedrooms, a queen sized murphy bed in the main living area, and three elegant bathrooms, this fully custom-remodeled unit features high-end finishes and furnishings throughout. The attention to detail is evident in every corner, from the modern, gourmet kitchen to the chic, comfortable living areas. The open-concept design allows for seamless flow and ample natural light, creating a warm and inviting atmosphere. This is a double unit allowing multiple configurations for living or renting with a studio lock-off. Whether you're enjoying a morning coffee on the private balcony or unwinding in the evening, the serene golf course and Colorado mountain setting provides the perfect backdrop for a peaceful retreat. This property is offered fully furnished with top-of-the-line furnishings, ensuring a move-in-ready experience. Every piece has been carefully selected to complement the sophisticated style of the home, providing a luxurious and cohesive aesthetic. Located in the desirable Tamarron subdivision, this unit offers access to a range of amenities, including golf, tennis, a fitness center, and more. Its prime location also makes it a fantastic option for short-term rentals, offering a lucrative opportunity for investors looking to capitalize on the thriving Durango tourism market. Don't miss the chance to own this exceptional property. Whether you're seeking a primary residence, a vacation home, or a high-end rental investment, this property offers flexibility and options. The special assessments for the sewer and roof are paid in full by the Seller. An extensive detailed list of the elements of the remodel and furnishings is available as well as a STR projection from Vacasa. All new TVs including a frame TV in the living room, new fireplace installed, all cast iron drain pipes replaced, lights changed to LED, among many upgrades and remodeled features. Please see Addendum for more HOA Information and please refer to Associated Document for additional detailed property information.
- Type:
- Manufactured Home
- Sq.Ft.:
- n/a
- Status:
- Active
- Beds:
- 3
- Lot size:
- 0.03 Acres
- Year built:
- 1992
- Baths:
- 2.00
- MLS#:
- 816533
- Subdivision:
- Hermosa Mobile
ADDITIONAL INFORMATION
Bank financing available with only 5% down. Discover your dream home in the picturesque Animas Valley! This stunning property features 3 spacious bedrooms and 2 modern bathrooms, all under vaulted ceilings that create a bright and airy atmosphere. The newly renovated kitchen boasts brand-new cabinets and appliances, perfect for any home chef. Enjoy breathtaking views of the red cliffs from your living room and take advantage of the great location, close to Trimble Hot Springs and a ski resort. The area is also known for its gourmet restaurants, offering a variety of dining options. With a lot rent of only $625 per month, you'll enjoy affordable living that includes water, sewer, trash pickup, and snow removal. Donâ??t miss out on this incredible opportunity to live in a beautiful home with stunning views and modern amenities at Hermosa Village Mobile Home Park. Dogs allowed. Contact us today to schedule a viewing!
$524,000
17235 HWY 160 Durango, CO 81301
- Type:
- Land
- Sq.Ft.:
- n/a
- Status:
- Active
- Beds:
- n/a
- Lot size:
- 65.35 Acres
- Baths:
- MLS#:
- 816507
- Subdivision:
- None
ADDITIONAL INFORMATION
This is a great opportunity to acquire 65+ acres of beautiful mountain property tucked under tall ponderosa pine trees with unbeatable privacy & views located just 5 minutes outside of downtown Durango. The property is comprised of two separate parcels with direct highway access through a private gate that leads up the private driveway to the property. There are multiple build sites within the 65 acres to build your ideal mountain get-a-way. The owner has already roughed in tons of roadway to the various build sites of the property including one on top of the ridge above to get unmatched views of the La Plata mountains and direct access to the endless amount of state and federal land that backs this property. In addition to the utmost privacy, the property has no covenants, HOA or restrictions in place which provides you the ability to build and develop the property as you see fit, whether you wish to build the ultimate mountain estate home, a full fledged compound or keep it simple and rehab the existing mountain cabin on the property, the choice is yours. Opportunities to own this much land with no covenants just minutes from Durango do not come around very often, don't miss out on this one of a kind property.
$1,249,000
427 King Mountain Durango, CO 81303
- Type:
- Single Family
- Sq.Ft.:
- n/a
- Status:
- Active
- Beds:
- 4
- Lot size:
- 3 Acres
- Year built:
- 1997
- Baths:
- 3.00
- MLS#:
- 816503
- Subdivision:
- King Mountain
ADDITIONAL INFORMATION
Arguably one of the best views in all of Durango! This exquisite log home sites on 3 acres with 360 degree views of the La Platas, Twin Buttes, Lake Knighthorse, Animas Mountain, and Downtown Durango. Only 8 miles from Downtown, this property perfectly combines convenience with seclusion, coupled with abundant wildlife and incomparable views. With 4 bedrooms, 3 bathrooms, media room, and loft area, this home offers ample space for family and friends. The open-concept living area is graced with natural light and features vaulted ceilings and a cozy fireplace, perfect for winter evenings. The upper level of the home features a spacious loft and the master suite complete with its own private balcony. The bottom level of the home contains a media room, large bedroom, laundry room, attached garage, and lots of storage under the stairs. The main level boasts two additional bedrooms or an office/bonus room, perfect for a work from home situation. Step outside to your double level private wraparound deck that offers panoramic mountain views. This expansive outdoor space is perfect for summer barbecues, stargazing, or simply relaxing in the fresh mountain air. The mountains are so close it feels like you can reach out and touch them! Be sure to check out the accompanying virtual tour and drone video. You have to see this property to believe it! Call Riley Searle today to schedule your private showing of this exceptional home.
$899,000
98 Limestone Durango, CO 81301
- Type:
- Townhouse
- Sq.Ft.:
- n/a
- Status:
- Active
- Beds:
- 3
- Lot size:
- 0.03 Acres
- Year built:
- 2004
- Baths:
- 3.00
- MLS#:
- 816468
- Subdivision:
- Black Bear
ADDITIONAL INFORMATION
A true 3 bedroom resort townhome with views of Engineer Mountain and Purgatory Ski Resort! This home offers an open floor plan on the main level with a cozy fireplace in the living room, a powder room and access to one deck from the sliding doors at the living room. The garage is on the main level making it convenient to haul your toys, groceries & other items right into the townhome. On the second floor you'll find one large bedroom currently with bunkbeds and a double bed and a second bedroom joined by a common bathroom. The primary suite offers another oasis with an inviting sitting area in front of a second fireplace, a private deck overlooking Purgatory Ski Resort, and a 5 piece primary bath. The townhome complex also has a common area with a grill and covered seating area for additional entertaining or relaxing. This home is being offered fully furnished ready for you to move in and start enjoying or begin renting and creating income! As part of the Durango Mountain Masters Association, this property offers its owners and guest access to luxury amenities including heated outdoor swimming pool, fitness and spa facilities, game room, social facilities to name just a few.
- Type:
- Condo
- Sq.Ft.:
- n/a
- Status:
- Active
- Beds:
- 1
- Lot size:
- 0.02 Acres
- Year built:
- 1974
- Baths:
- 1.00
- MLS#:
- 816457
- Subdivision:
- Tamarron
ADDITIONAL INFORMATION
This is your chance to own one of Tamarron Resorts sought after loft condo's at an incredible value. Currently it is the most affordable loft unit in the lodge and is priced below quite a few studio units for a quick sale. This is not a handyman or basic unit. It's been maintained and has been remodeled and upgraded to include a true kitchen with granite counters, upgraded cabinetry, full size appliances (which is not common) including stainless dishwasher, refrigerator, microwave and range/oven. The stairway to the loft and loft railings are original and retro-cool. Enjoy wonderful views out the expansive wood clad windows of the gorgeous San Juan Mountain Range setting. Instead of paying for the usual furnished units existing decor this one comes unfurnished at a savings and is ready for you to outfit in your own style. Another bonus is that the Seller was in the process of inclosing the refrigerator. Common door has been removed and new drywall installed. The project is on a short stall due to cabinetry delay. It will be completed soon. Images at the end of the listing photos are provided to relay the concept of what is to be installed. They are not exact. Enjoy the convenience of 3 onsite restaurants, playground, spa, pro-shop, and outdoor grills. Tamarron/Glacier club offers owners exclusive memberships for onsite amenities such as 2 outstanding private golf courses, indoor and outdoor year round heated pools, hot tubs, sauna, steam showers and a gym quality fitness area and tennis/pickleball courts. This mountain retreat is just 20 minutes north of Downtown Durango and 10 minutes south of the Purgatory ski area. Outdoor summer and winter activities are abundant in this area. If you enjoy something... there will be a spot near to do it! Some owners are year round residents, some are second home owners and others choose to rent it out to the many vacationers who come to enjoy all Durango has to offer. Short term or long term rentals are approved. The $733 a month base TACO fee is normally collected quarterly. It covers Satellite with extensive channels including HBO, water, sewer, trash, high speed and reliable Ting internet, and insurance. It also covers common areas and snow removal. Electric is the only utility paid independently. Taxes are only $418.16 a year. All assessments have been paid on this unit. There is a Buyer transfer fee of $400 charged by TACO. If Buyer is not a current owner at Tamarron 2 months of HOA dues need to be paid at closing (Capital Funds Contribution). New code door locks are being installed on all units soon. BOM due to Buyer financial issue.
$145,000
115 Elevation Durango, CO 81303
- Type:
- Land
- Sq.Ft.:
- n/a
- Status:
- Active
- Beds:
- n/a
- Lot size:
- 0.12 Acres
- Baths:
- MLS#:
- 816403
- Subdivision:
- Elevation Park At Hope Springs
ADDITIONAL INFORMATION
Seize the chance to create your dream home on this fantastic lot, conveniently situated just across the highway from the hospital and Three Springs. Nestled in the modern Elevation Park at Hope Springs, this property offers easy access to restaurants, gyms, and walking and biking trails. Itâ??s a prime corner lot with stunning mountain views, perfect for a custom home or a speculative build. Plus, a park, dog park, and community clubhouse are on the horizon.
$1,299,000
144 Farm Pond Durango, CO 81301
- Type:
- Single Family
- Sq.Ft.:
- n/a
- Status:
- Active
- Beds:
- 4
- Lot size:
- 0.21 Acres
- Baths:
- 3.00
- MLS#:
- 816389
- Subdivision:
- Edgemont Meadows
ADDITIONAL INFORMATION
This luxurious Craftsman style house in Edgemont Meadows exudes Colorado living in the tall pines. An expansive 2,488 square foot home welcomes you in through the covered patio and alder wood door that leads you into the common living space. The living room features a contemporary fireplace and is open to the dining room and kitchen. Large windows and full glass french doors to the large covered back patio fill the space with natural light. The kitchen is equipped with stainless steel appliances, a vented hood, microwave, quartz countertops, LED under cabinet lighting, soft close drawers, floating shelves for easy display, a pantry, and an island for added counter space and bar seating. The primary suite is tucked away for added privacy and located on the main level for convenience. It has a ceiling fan, gas fireplace, and a door to the back deck. The ensuite bath offers a dual vanity with quartz countertops, ceramic tile floors, tiled shower with a glass door, and walk-in closet. Engineered wood flooring will guide you to two additional bedrooms, each with ceiling fans, and a shared full bath. Downstairs, there's a TV room, bedroom, full bath, and patio which connects to the main level deck as well. Back on the main level, an office space is next to the laundry room complete with cabinetry, quartz countertop space, and a dog wash station. A door will open up to the three car garage which is ideal for additional storage, vehicles, and work space. This home comes with added finishes for easy living including A/C condenser, smart thermostat, keypad on the garage door, screens on all the windows, two frost freeze hose bibs, and a sump pump in crawl space. To accompany the high quality finishes inside, the exterior is not missed with beautiful landscaping equipped with a Rainbird System. Edgemont Meadows is the newest addition and offers amenities such as trails, neighborhood market, and Florida River access within 10 minutes of downtown Durango.
- Type:
- Manufactured Home
- Sq.Ft.:
- n/a
- Status:
- Active
- Beds:
- 3
- Lot size:
- 0.02 Acres
- Year built:
- 1978
- Baths:
- 2.00
- MLS#:
- 816385
- Subdivision:
- Hermosa Mobile
ADDITIONAL INFORMATION
Discover your new home in the heart of Hermosa Mobile Home Village! This spacious and updated 3-bedroom, 2-bath mobile home is ready for you to move in. The kitchen comes fully equipped with modern appliances, making meal preparation a breeze. Enjoy stunning views of the Animas Red Cliffs from your new home. The location is perfect for outdoor enthusiasts, with close proximity to Trimble Hot Springs, skiing, hiking trails, and gourmet restaurants. The community offers a lot rent of only $625 per month, which includes water, sewer, trash pickup, and snow removal. Experience the perfect blend of comfort and convenience in this charming mobile home.
$2,995,000
3803 N Main Durango, CO 81301
- Type:
- Land
- Sq.Ft.:
- n/a
- Status:
- Active
- Beds:
- n/a
- Lot size:
- 7.07 Acres
- Baths:
- MLS#:
- 816351
- Subdivision:
- None
ADDITIONAL INFORMATION
One of the few larger remaining development parcels in all of the Durango area that can be used for commercial, multi family, apartments, condominiums, townhomes or possibly a hotel. The site is large enough to accommodate a few different product types as well. With views over the Animas Valley, easy access to the North County from the Purgatory area, Glacier and Dalton Ranch, this is a convenient location for housing or lodging. Also, the access is via the signalized intersection with Main Avenue ( highway 550) at 38th Street. There have been plans prepared for a multi family development in the 140 unit range. This is a marque site waiting to be developed
$697,000
2015 CR 207 Durango, CO 81301
- Type:
- Manufactured Home
- Sq.Ft.:
- n/a
- Status:
- Active
- Beds:
- 3
- Lot size:
- 3.02 Acres
- Year built:
- 1997
- Baths:
- 2.00
- MLS#:
- 816286
- Subdivision:
- Other
ADDITIONAL INFORMATION
Nestled along the serene Lightner Creek, this 3BR/2BA 1900 square foot home, 0n 3.02 acres and a short distance to historic downtown Durango, offers an exceptional blend of a "getaway" and modern comfort. This picturesque property boasts stunning natural beauty with lush landscapes and mature trees, providing a peaceful retreat just minutes from downtown Durango. The residence features spacious living areas filled with natural light, complemented by spacious rooms and a cozy woodstove. The gourmet kitchen, equipped with all you need to make a great meal, and ample counter space, is perfect for culinary enthusiasts. Bedrooms are generously sized, offering tranquil views of the surrounding greenery, while the bathrooms are thoughtfully designed with with nice fixtures. Outdoor living is at its finest here, with a nice backyard for entertaining or simply enjoying the tranquil sounds of Lightner Creek. The property includes access to private creek frontage for relaxing by the water. You can also bring your horses as there is plenty of room. Additional amenities include a detached carport , a hot tub, ample storage, and wireless internet. Whether you seek a peaceful getaway or a comfortable home, 2015 CR 207 provides an unparalleled opportunity to experience the best of Colorado living.
- Type:
- Condo
- Sq.Ft.:
- n/a
- Status:
- Active
- Beds:
- 2
- Lot size:
- 0.05 Acres
- Year built:
- 1973
- Baths:
- 3.00
- MLS#:
- 816235
- Subdivision:
- Tamarron
ADDITIONAL INFORMATION
Welcome to this meticulously maintained and spacious unit in the Pinecone at Tamarron, offering a combined total of approximately 2003 sq ft across two exquisitely renovated units. While short-term rentals are welcome at Tamarron, this property has been uniquely held and lovingly cared for by the owners for their private use with many improvements over generations. Boundless memories were created here, poised for the next owner to create even more, with the option of simultaneously attaining a healthy rental revenue stream as well. Unit #871, a stunning 2-story unit accessed from the main level, boasts 1475 sq ft of luxurious living space. The main level hosts beautifully plastered walls welcoming you into an open living area featuring a cozy gas fireplace and desk with built-in shelves, generous dining table with elk chandelier, and gourmet kitchen with granite counters, breakfast bar, wine fridge, custom knotty alder cabinetry with wine rack, gas range, Fisher & Paykel dishwasher, and stainless steel appliances. Additional highlights include a welcoming entryway, plentiful storage closets, in-ceiling speakers, automatic blinds, and genuine walnut hardwood floors throughout the living area, a half bath with washer/dryer, travertine tile flooring, tile wainscoting, and live edge granite countertops with a copper sink. The second floor hosts two primary bedroom suites, both with granite counters, mini-refrigerators, and sinks, and connected with a floor plan offering versatility to utilize both, or lock off and separately access just one studio suite, located in the 528 sq ft of the connecting Unit #872. One primary suite offers a walk-in shower with travertine tile surround, a separate water closet, and a walk-in closet. The second suite's en suite bathroom includes a separate water closet, walk-in closet, Jacuzzi tub, a walk-in shower, granite counters with mosaic tile backsplash and inset niches. Please note that while most of the furnishings are included in the price, artwork, drum, coffee table and rustic wood bed and furniture set are excluded from the sale. Canoes and other items negotiable. Special assessments have been paid. This property is a perfect blend of luxury and comfort, designed with meticulous attention to detail. Donâ??t miss out on this exceptional opportunity! Tamarron is ideally located 15 minutes from Durango and just 10 minutes from Purgatory Resort with ski shuttle service to Purgatory during the ski season. Hiking and winter snowshoeing right outside the front door, in addition to an on-site fitness center, spa, and pool.. Voluntary Social and Golf Memberships are available at very reasonable prices; Tamarron Owners have preferential pricing. Golf & Tennis are also available. Tamarron HOA Fees include the following: Sewer, Water, Trash Removal, Insurance, Building Maintenance, Grounds Maintenance, Snow Removal, Administrative Expense, Reserves for Restoration, Replacement & Improvements to Common Elements.
$1,960,000
481 Far View Road Durango, CO 81303
- Type:
- Single Family
- Sq.Ft.:
- n/a
- Status:
- Active
- Beds:
- 5
- Lot size:
- 4.73 Acres
- Year built:
- 2001
- Baths:
- 4.00
- MLS#:
- 816190
- Subdivision:
- King Mountain
ADDITIONAL INFORMATION
This unique property has it all. Located in the desirable King Mountain Estate sector of the Rafter J subdivision, it is a 18 min drive from downtown Durango and a short distance from Lake Nighthorse for boating, paddle boarding or swimming. It offers unsurpassed views of Durango, Wildcat Canyon and nearby mesas in a private 4.7 acre setting with one of the best sunrises in Durango. The subdivision has paved roads and the residence has a paved driveway. This home has something for everyone, whether you are looking to enjoy it for raising a family, hosting friends and family in spacious guest quarters, and/or if you are a collector, artist or hobbyist. Of special note is the high quality design, craftsmanship, materials and finishes in the home and outbuildings, which create an interior that is just as breathtaking as the setting. Youâ??ll experience this upon entry in the residence, with an expansive foyer and den area, and dramatic combination of warm wood finishes and huge views showcasing Durango and surrounding mesas/canyons. The homeâ??s thoughtfully designed interior features three separate living spaces, including a large loft area upstairs. The house is awash with natural light and features an open main level with beamed vaulted ceilings and tiled/hardwood floors, allowing for seamless flow between the kitchen, living room with a stone fireplace, dining room, and loft area. It is surrounded by an expansive deck perfect for entertaining or enjoying the peace and solitude amidst the magnificent natural views. Next to the chef kitchen is a formal dining room and a sun room. A spacious master suite, also on the main floor, has a private, covered porch with access to the hot tub area, a stand- alone gas fireplace, two large walk-in closets as well as double bathroom with Jacuzzi bathtub and double walk-in shower. The main floor also provides access to adjacent two bedroom guest quarters, complete with a small kitchen, living room, and full bathroom with combined shower/Jacuzzi bathtub. The lower level features a laundry room with large sink, a versatile large room with a small kitchen (perfect for a family room, play room, gym or man-cave), and an additional bedroom with full bath. Both the main floor guest quarters and lower level can be used as self-contained living quarters. The main floor of the residence is equipped with in-floor radiant heat while the lower level has floor board radiant heaters. All of the bedrooms have plentiful closet space and majestic views of the surrounding landscape. The storage is endless, fully customizable to meet every need, and doesnâ??t get any better than this. The expanded walk-out basement of the house allows access to the 4-car heated oversized garage. There is a large, detached heated shop with double garage door and enclosed two-bay storage building adjacent to it. There is also a freestanding artist/yoga studio with electric heat and deck nestled in the tall pines. The large, asphalt driveway can accommodate numerous cars and is also perfect for storing your RV or boat. Visionary Broadband provides exceptional internet service to the home from nearby Smelter Mountain. The property is equipped with an invisible fence for dogs. It also boasts an owner- owned 1000-gallon propane tank.This remarkable, one-of-a-kind home has been meticulously maintained and cared for. It offers an unparalleled blend of opulence, practicality, desirable features, breathtaking scenery, and is sure to impress even the most discerning buyer, while still having easy access to all the amenities and attractions of Durango.
$1,899,000
640 Clear View Road Durango, CO 81301
- Type:
- Single Family
- Sq.Ft.:
- n/a
- Status:
- Active
- Beds:
- 4
- Lot size:
- 6.24 Acres
- Year built:
- 2012
- Baths:
- 4.00
- MLS#:
- 816177
- Subdivision:
- Clearview
ADDITIONAL INFORMATION
Welcome to the Mountains! Escape to this Spectacular 4276 SF Log Home that feels like being in a Lodge on a Retreat! This Super Private location is on 6.24 acres with Ponderosa pine, Blue Spruce and Aspen trees! This fully furnished home has a unique travertine tile floor design as you walk through the front door. Be wowed by the amazing Log construction, cathedral ceilings and large windows that bring the outdoors in. The warm and inviting engineered wood floors throughout the entire home are gorgeous with in floor radiant heat installed in every room. The giant upper deck out back with brand new Trex is superb for indoor and outdoor living and entertaining. The entire home features beautiful knotty Alder wood doors and soft close cabinets. No expense was spared on the elegant custom tile and glass showers in every bath. Relax in front of the large stone fireplaces on both the main level and lower level of the home. The home's spacious open-air design flows seamlessly as you move throughout the kitchen, living room and dining area. The well-designed kitchen boasts stainless steel appliances and ample amounts of countertop and cabinet space. The powder room and fantastic, oversized laundry room with large sink and extra storage space are on the main level. The Primary Bedroom and bath are on the main level with access to the large deck. There is a 2nd Primary bedroom and bath with a jetted corner tub downstairs along with 2 more well sized bedrooms and a 3rd large bath. The entire family will enjoy the spectacular custom-made bar and professional sized pool table that also converts into a ping pong table in this spacious lower level living room! This ideal walkout basement layout has giant sliding glass doors with an outdoor living area which makes this property feel like two houses in one. The entire home is equipped with a high-end surround sound system. There is a Generac generator and ADT security system for peace of mind while home or away. Only 8 miles from Bread Bakery on CR 250! National forest access is just up the road. This Home is a MUST SEE if you have been dreaming of owning a SPECTACULAR Log Home in the Majestic Mountains of Southwest Colorado! Schedule a showing today!
$400,000
TBD CR 230 Durango, CO 81301
- Type:
- Land
- Sq.Ft.:
- n/a
- Status:
- Active
- Beds:
- n/a
- Lot size:
- 35 Acres
- Baths:
- MLS#:
- 816159
- Subdivision:
- None
ADDITIONAL INFORMATION
Opportunity abounds at this remarkable property. It's not very often that a parcel with 35 acres, incredible views, water rights, and more becomes available at this good of a location. The 35 acres are currently completely usable acreage. The property has been used agriculturally for over a century, but there are multiple potential building site opportunities, should building be in the works for the next Buyer. Senior water rights from the Florida River and project water from Lemon reservoir are included. There are incredible views of the La Plata Mountains, Missionary Ridge, and the HD Mountains. The property is five minutes away to Mercy Hospital and Three Springs and just 12 minutes to Downtown Durango.
$599,950
1589 Long Hollow Durango, CO 81301
- Type:
- Single Family
- Sq.Ft.:
- n/a
- Status:
- Active
- Beds:
- 3
- Lot size:
- 5 Acres
- Year built:
- 1977
- Baths:
- 2.00
- MLS#:
- 816104
- Subdivision:
- Carpenter
ADDITIONAL INFORMATION
HORSE TRAINING ENTHUSIASTS own a five-acre horse property with a charming country home nestled among the trees, complete with a rodeo arena and three stalls for your horses. Located in a tranquil neighborhood with no HOA, yet easy access to downtown Durango, Mercy Hospital, and La Plata County Airport, this property offers the perfect blend of convenience and privacy. The property features three fully covered 12'x24' stalls for your horses' comfort, a 12'x24' tractor stall, a 35' round pen, and a 106'x155' panel rodeo arena, providing ample space for training and recreational riding. Additionally, an 8'x8' metal feed shed and a 10'x12' wood frame storage shed keep all your equipment and supplies organized and secure. The charming ranch-style home boasts three bedrooms and two full baths, offering plenty of space for family and guests. Enjoy gatherings in the separate dining area, and utilize the office or media room for work or leisure. The home is equipped with A/C and heat combo mini split units, ensuring comfort year-round. With no HOA restrictions, you have the flexibility to customize and utilize the property to suit your needs, including potential short-term rentals following county regulations. Mature trees dot the landscape, providing shade and a sense of tranquility, while the maintained road ensures year-round access and ease of commuting. Whether you're relaxing on the porch or tending to your horses, this home offers a peaceful retreat from the hustle and bustle of city life. Don't miss your chance to own this slice of countryside heaven. Schedule your private showing today and envision yourself living in this idyllic setting where country charm meets modern convenience.

The data relating to real estate for sale on this web site comes in part from the Internet Data Exchange (IDX) program of Colorado Real Estate Network, Inc. (CREN), © Copyright 2024. All rights reserved. All data deemed reliable but not guaranteed and should be independently verified. This database record is provided subject to "limited license" rights. Duplication or reproduction is prohibited. FULL CREN Disclaimer Real Estate listings held by companies other than Xome Inc. contain that company's name. Fair Housing Disclaimer
Durango Real Estate
The median home value in Durango, CO is $785,000. This is higher than the county median home value of $601,400. The national median home value is $338,100. The average price of homes sold in Durango, CO is $785,000. Approximately 48.96% of Durango homes are owned, compared to 36.7% rented, while 14.33% are vacant. Durango real estate listings include condos, townhomes, and single family homes for sale. Commercial properties are also available. If you see a property you’re interested in, contact a Durango real estate agent to arrange a tour today!
Durango, Colorado has a population of 18,953. Durango is less family-centric than the surrounding county with 26.66% of the households containing married families with children. The county average for households married with children is 29.94%.
The median household income in Durango, Colorado is $68,550. The median household income for the surrounding county is $75,089 compared to the national median of $69,021. The median age of people living in Durango is 36.5 years.
Durango Weather
The average high temperature in July is 86.2 degrees, with an average low temperature in January of 12 degrees. The average rainfall is approximately 18.3 inches per year, with 67.4 inches of snow per year.
