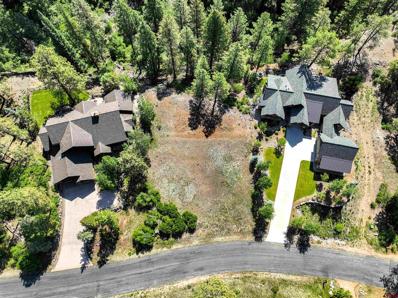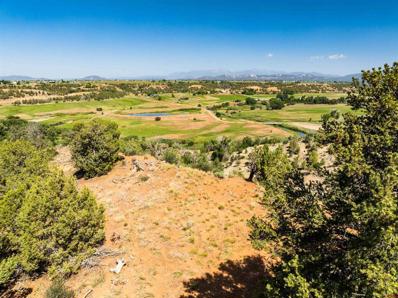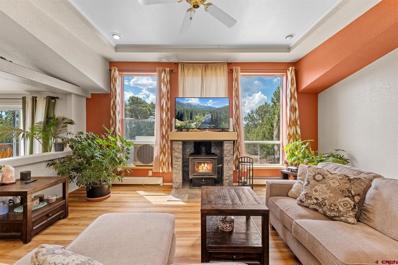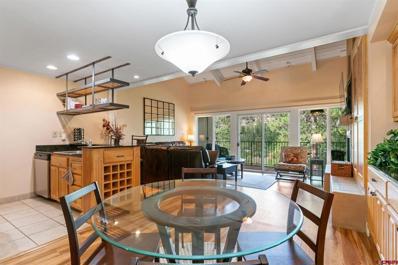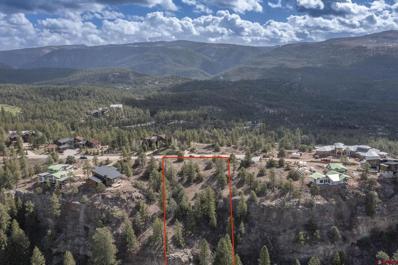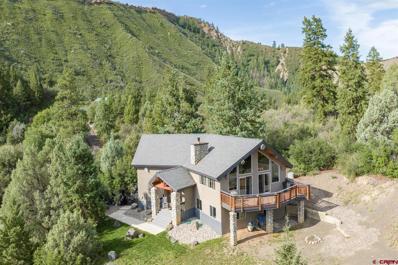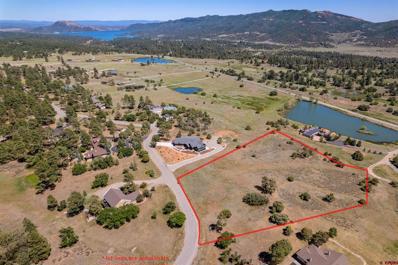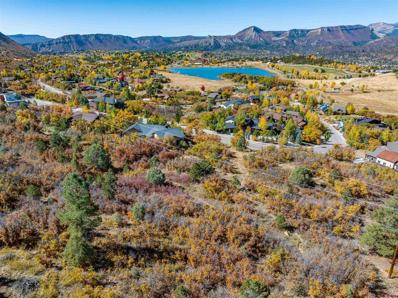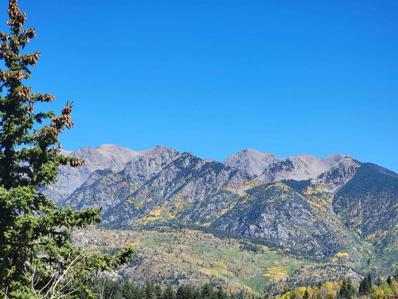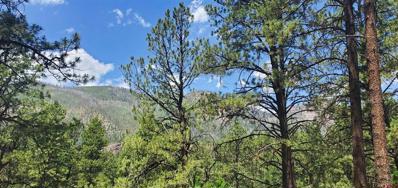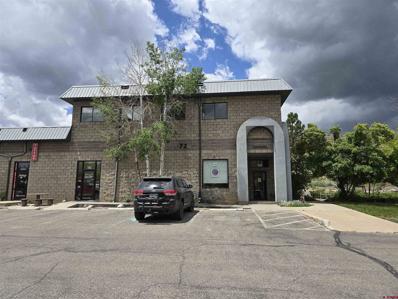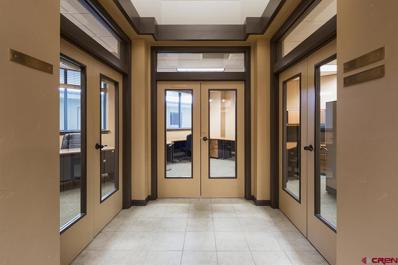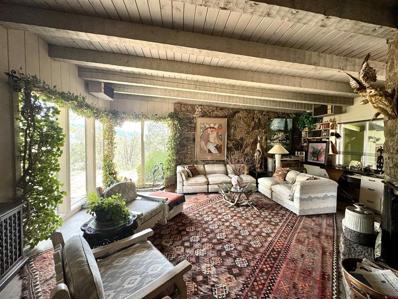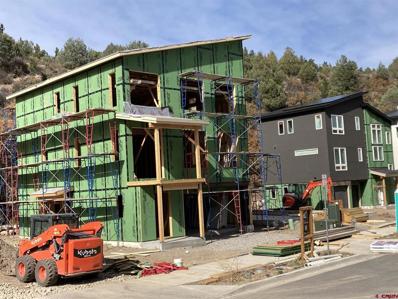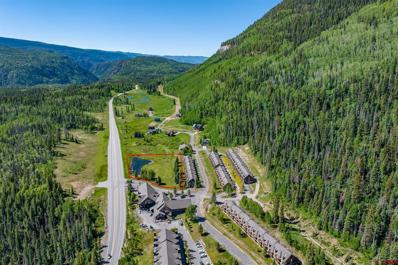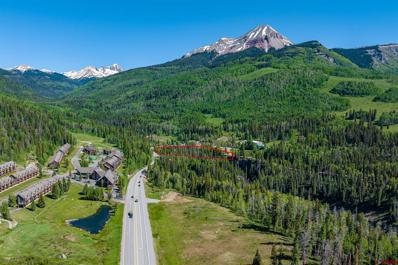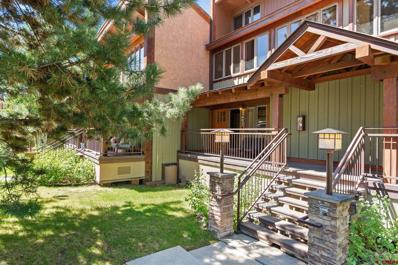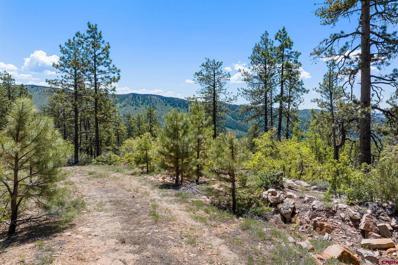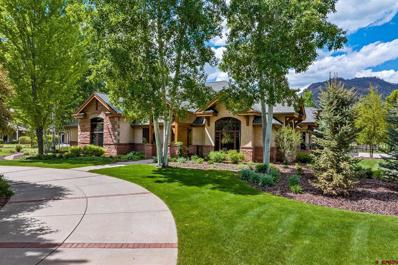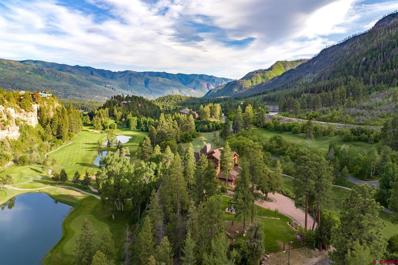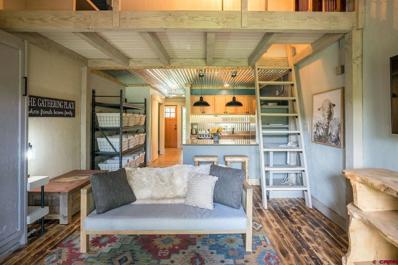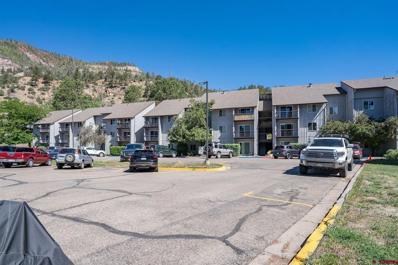Durango CO Homes for Rent
$289,000
211 Cliffs Edge Durango, CO 81301
- Type:
- Land
- Sq.Ft.:
- n/a
- Status:
- Active
- Beds:
- n/a
- Lot size:
- 0.5 Acres
- Baths:
- MLS#:
- 815337
- Subdivision:
- The GlacierClub
ADDITIONAL INFORMATION
211 Cliffs Edge Drive (Lot 14) is a beautiful and relatively flat building site priced to Sell that sits on .5 acres and is ready for your Custom build! Located in the gated community known as Cliffside, this nestled neighborhood is an aptly named member of The Glacier Club. Proximity is near the Hermosa Front 9; the walkability and peaceful serenity of this community is unmatched! Views of the Hermosa Cliffs out your front door and privacy with tall pines draping Missionary Ridge towards the back of the Lot. This lot is conveniently located near the new Valley Clubhouse, the 18-hole Valley Golf Course at Glacier Club, the new indoor /outdoor pools, spa and fitness center, and multiple casual and fine dining options. Come experience the luxury lifestyle at The Glacier Club which includes PGA designed 36 holes of mountain golf in one of the most spectacular settings you can imagine. Miles of hiking & mountain biking trails in the national forest that surrounds the community & just minutes from the Purgatory Ski Resort for world class skiing. Soils report is included with acceptable offer.
$360,000
TBD Horse Gulch Durango, CO 81301
- Type:
- Land
- Sq.Ft.:
- n/a
- Status:
- Active
- Beds:
- n/a
- Lot size:
- 7.79 Acres
- Baths:
- MLS#:
- 815336
- Subdivision:
- Horse Gulch
ADDITIONAL INFORMATION
Nestled in Durango's prime location with a well already in place and perfectly positioned to embrace the full Durango lifestyle, this expansive 7.79 acre lot is at the heart of adventure. Located in the renowned "Central Park" of Durango, Horse Gulch, it offers immediate access to premier mountain biking and hiking trails. This property seamlessly blends rural tranquility with urban conveniences, providing the best of both worlds. Explore the Horse Gulch trail system by foot or bike, leading you to downtown Durango's vibrant core. Numerous trails start right at your doorstep, inviting you to immerse yourself in nature. Enjoy the quiet and dark night skies, surrounded by BLM land that ensures exceptional privacy and recreational access. This property has a shared well already in place saving you the cost as well as the uncertainty of drilling a well. There is superb south-facing exposure for a passive solar home and other captivating vistas. Your search for the perfect canvas to realize your dream home ends here. The drive into town is less than 20 minutes, with routes connecting you to the northeast side of town or south to nearby Mercy Regional Hospital and the airport. This is easy living at its finest. Don't hesitate - reach out today to learn more about this extraordinary parcel of land that promises an exceptional lifestyle.
$349,900
TBD Story Fork Durango, CO 81301
- Type:
- Land
- Sq.Ft.:
- n/a
- Status:
- Active
- Beds:
- n/a
- Lot size:
- 2 Acres
- Baths:
- MLS#:
- 815332
- Subdivision:
- CastleRock
ADDITIONAL INFORMATION
Create your own piece of paradise on this two acre parcel in Durango. The views are simply stunning with a sense of privacy from the surrounding trees. Located in the gated Castle Rock subdivision, there is paved access, electricity, and water/sewer taps paid. HOA includes plowing, common landscaping, trash, and more making this an easy primary or second home opportunity. This location is ideal with a convenience store & restaurant less than a mile away, four miles south of Purgatory Ski Resort, 24 miles north of downtown, and limitless outdoor adventures starting in your backyard. With access right off of Highway 550, you can escape here year-round to enjoy all of Colorado's four seasons.
$625,000
2693 Wrangler Durango, CO 81303
- Type:
- Land
- Sq.Ft.:
- n/a
- Status:
- Active
- Beds:
- n/a
- Lot size:
- 6.07 Acres
- Baths:
- MLS#:
- 815286
- Subdivision:
- River Valley Es
ADDITIONAL INFORMATION
Lot 27 in River Valley Estate, covering 5.531 acres, boasts breathtaking views of the La Plata Mountains and a vantage point over the Florida River. Nestled in an escarpment setting and surrounded by a mix of pinon pine and gamble oak, this lot offers a serene and picturesque environment. Its flat, easily buildable terrain makes it a perfect location for constructing a dream home amidst nature's beauty. Only 13 minutes to the hospital and Grandview commercial district. 5 minutes more to Home Depot and Walmart shopping centers. Only 13 miles to downtown. Bike enthusiast? Miles upon miles of gravel biking!
$585,000
1848 D Bar K Durango, CO 81301
- Type:
- Manufactured Home
- Sq.Ft.:
- n/a
- Status:
- Active
- Beds:
- 3
- Lot size:
- 5 Acres
- Year built:
- 1999
- Baths:
- 2.00
- MLS#:
- 815313
- Subdivision:
- D Bar K
ADDITIONAL INFORMATION
VIEWS! PRIVACY! OPPORTUNITY!! If you're looking for a slice of Durango, check out this large modular on 5 acres. This property has so many possibilities. Along with the circle drive, the owner has put in a North driveway and pad for options like a future guest home, shop or barn. If you're thinking of a hobby farm, there is a large greenhouse where a new owner could grow and sell vegetables, flowers or maybe someone who just enjoys gardening would love this space to make it their own. The home is 1980 sq. ft with 3 bedrooms and a flex space that could be an office, family room, nursery, playroom or library. The large, open floor plan is perfect for entertaining or having large family get togethers! The primary suite is on one end of the house with the other two bedrooms and full bath on the opposite end. The great room offers a wood burning stove for those chili nights and the owner has two window air conditioning units and an portable swamp cooler that will stay with the house for the heat of the summer. The large windows allow plenty of natural light in along with great views of the La Plata mountains. The kitchen has plenty of storage, a large island with seating along with a pass-through with additional seating and counter space. Enjoy your morning coffee and watch the sun rise on the front deck or enjoy a cold drink after a long day and watch the sun set on the back deck. Other features of the home include a tankless water heater, hot water baseboard heat, an outdoor shed and an abundance of storage throught the home. Take advantage of only being 15 minutes from downtown Durango, 15 minutes to the Durango Airport, 10 minutes to the hospital and 15 minutes to Bayfield. Easy access to all of the recreational opportunities our entire area has to offer! Book your showing today!
- Type:
- Condo
- Sq.Ft.:
- n/a
- Status:
- Active
- Beds:
- 2
- Lot size:
- 0.03 Acres
- Year built:
- 1981
- Baths:
- 2.00
- MLS#:
- 815223
- Subdivision:
- Tamarron
ADDITIONAL INFORMATION
Experience the awe-inspiring beauty of the mountains and golf course from this remarkable 2 bedroom, 2 bath Tamarron condo. Immerse yourself in the exquisite renovated elegance of this stunning residence. Upstairs, you'll find a completely private master suite ensuring tranquility & seclusion. There is a large walk in closet in the master suite that is unique to this condo in addition to the wall closet. Additionally, a loft bedroom awaits your guests, providing ample space for everyone. The family room boasts a grandeur that is truly captivating, with a gas log fireplace and a wall of windows framing the breathtaking mountain views. Adjacent to the family room, a spacious dining area awaits, complete with a custom built-in hutch that offers additional storage space. The open concept kitchen features a breakfast bar, stainless steel appliances, custom built cabinets, and exquisite granite countertops. And for added convenience, a washer and dryer are installed in the condo. High end vinyl laminate flooring throughout with tile in the baths, entry and kitchen. The large covered back deck has plenty of room for relaxing and enjoying the views and the wildlife. There is an electric grill on the back deck for outdoor barbecues. This remarkable condo is being sold furnished with some exclusions. Short-term rentals are permitted, making it a lucrative investment opportunity. The current owner has utilized this property both as a second home and for short-term rentals, enhancing its versatility and appeal. For outdoor enthusiasts, Purgatory Mountain Resort beckons with world-class downhill and cross-country skiing. Take advantage of the shuttle service provided by Tamarron to effortlessly reach the ski resort. Moreover, the San Juan National Forest grants easy access to unparalleled hiking and mountain biking adventures In addition to its breathtaking surroundings, Tamarron offers a wealth of exquisite amenities. Indoor and outdoor swimming pools promise moments of relaxation and serenity. A state-of-the-art fitness center ensures you stay active and in shape. Tennis/Pickleball enthusiasts can enjoy friendly matches on the courts, while a luxurious spa guarantees indulgence and rejuvenation. And for golf aficionados, the Glacier Club's esteemed golf courses promise an unforgettable experience. Membership options are available to access these exceptional amenities Embrace a lifestyle filled with natural beauty, outdoor adventures, and unparalleled leisure. Discover all that Tamarron has to offer, including the convenience of an on-site restaurant.
$950,000
516 Glacier Cliff Durango, CO 81301
- Type:
- Land
- Sq.Ft.:
- n/a
- Status:
- Active
- Beds:
- n/a
- Lot size:
- 1.16 Acres
- Baths:
- MLS#:
- 815160
- Subdivision:
- The GlacierClub
ADDITIONAL INFORMATION
Located on the highly coveted Glacier Cliff Drive, 516 Glacier Cliff Drive Lot #15 is perched high above the Glacier Community and reveals a birdâ??s eye view of the tenth hole on Glacierâ??s Valley Course and Animas Valley, as well as breath-taking views of the Hermosa Cliffs. This lot is not to be missed! At 1.16 acres this home site provides ample space for building the mountain home of your dreams and an outdoor living area to be envied. This is an incredible opportunity to purchase an outstanding home site in the luxury, and highly sought after, Glacier Community. The community features a plethora of amenities; including, the Mountain Clubhouse, which offers incredible dining, swimming pool, hot tub, and access to 36 holes of pure mountain golf as well as, tennis and pickle ball. Also onsite is the Valley Clubhouse, which also hosts excellent dining at the Mineshaft restaurant and features a new fitness facility, two more pools, an additional hot tub, park, playground for the kids and indoor golf simulator in the winter. With Purgatory ski resort just a short 8-mile drive to the north and historic downtown Durango 16 miles to the south, this is an idyllic setting is one of the finest golf communities in the west.
$1,398,000
198 Ute Canyon Durango, CO 81301
- Type:
- Single Family
- Sq.Ft.:
- n/a
- Status:
- Active
- Beds:
- 5
- Lot size:
- 3.73 Acres
- Year built:
- 2005
- Baths:
- 4.00
- MLS#:
- 815130
- Subdivision:
- Ute Pass Ranch
ADDITIONAL INFORMATION
Majestic mountain setting just 4 miles from downtown Durango and 1.5 miles from City limits, this owner-builder home is the epitome of the Colorado lifestyle. With beautiful canyon views, you will experience privacy that feels like you live in the country, yet only minutes to the city. The well-constructed home boasts exterior and interior log accents and is framed with stucco, river rock accents and river rock columns. Upon entry of the residence, you will be greeted by an expansive foyer well-lit by the glass front door and large windows framing it, creating a dramatic welcome. Walk upstairs to the spacious floor plan in the recently painted living room, kitchen, and dining areas is an entertainerâ??s dream with abundant natural light from the sizable wall of windows. The kitchen features granite countertops, plenty of counter space, and a log bar. Within the kitchen you can find a large pantry with gas range/oven and more log accents creating a mountain modern feel. The kitchen/dining area is large enough for family gatherings and boasts glass sliding doors that lead out to the grand deck with views of the surrounding mountains and forested hills. The living room has a large river rock and slate surrounding the wood-burning stove to keep the home cozy and warm during the winter months. It is a perfect space to gather for movies with an entertainment center highlighting it. On the main level you can find the master bedroom featuring large windows embracing the outstanding views of the canyon. There is a quaint and tiled seating area adjacent to the 3-sided gas fireplace that accents the suite. It has separated his/her closets, a travertine tiled master bath with double basins, and a water closet. Also on the main level is a guest bedroom with its own guest suite 3/4 bath. On the lower level of the home there is 3 bedrooms plus 1.5 baths. There is also a large media room with a bar and granite countertops. This home has it all, whether youâ??re looking to enjoy it with raising a family or need extra space to host friends and family, you will find a little something for everyone. The subdivision has paved roads and the home has a paved driveway. Surrounded by a lawn with custom hand-picked boulders and a nice patio area, the yard is perfect for enjoying a warm summer day or watching the sunset. Store all your Durango toys in the attached 2 car garage! This property is the only property in the subdivision that allows 3 three sheep, cattle, horses, goats, or llamas. There is currently no set-up for horses, but you can easily set up a barn and livestock quarters. This home has all the necessities to provide for your Colorado lifestyle living, including the community pond with a beach for swimming or paddle boarding.
$895,000
284 Kirby Durango, CO 81303
- Type:
- Single Family
- Sq.Ft.:
- n/a
- Status:
- Active
- Beds:
- 5
- Lot size:
- 9.7 Acres
- Year built:
- 1943
- Baths:
- 5.00
- MLS#:
- 815125
- Subdivision:
- Kirby
ADDITIONAL INFORMATION
Over 4100 Square Foot, 5-6 bedroom, 4.5 bath Cool Funky Farmhouse with Huge rooms, atrium, Office, Actual historic Bomb Shelter / Basement Almost 10 acres w/ Irrigation FREE NATURAL GAS Amazing Mountain Views Large Pond in Front Apple Trees RV Pad / Horse Shed w Tack Shed Great Income Potential from upstairs unit, RV Pad, and boarding horses and Hay Bard / Carport with workshop Welcome to this charming, versatile Sunnyside property that perfectly balances rural serenity with practical amenities for equestrian enthusiasts or those seeking a unique lifestyle. Spreading over 9.7 acres of picturesque landscape, this delightful home offers a warm and inviting atmosphere, surrounded by breathtaking views of the La Plata and other area mountains and neighboring horse properties. This classic farmhouse property features a main level spanning 3,189 square feet, with four very large bedrooms and 3.5 baths, providing ample space for family and guests. The main level also boasts a very large laundry room and a spacious office with a cozy gas fireplace heater, ideal for working from home or enjoying a quiet evening. The irreplaceable custom cabinets in the kitchen add a touch of elegance and functionality, while the atrium brings in natural light, creating a bright and open living space. The upper level of the home includes two open bedrooms with lots of built-ins (currently used a non-conforming one-bedroom, one-bath apartment, complete with a separate, locked-off entry, making it ideal for guests, family, or potential rental income). The home is equipped with a bomb shelter, which doubles as a root cellar / basement, providing a touch of historical intrigue and a practical storage solution. Horse lovers will appreciate the thoughtfully designed improvements, including electric braided rope fencing, a two-stall run-in shed with a tack room, water and electric to the pasture as well as a dedicated RV pad, and another RV hook-up. The 3-stall carport doubles as a hay barn, ensuring ample storage for feed and equipment. A beautiful pond in the front feeds irrigation to the cross-fenced pasture, making it an ideal haven for your equine companions. One of the unique highlights of this property is its access to free natural gas, offering potential for an off-grid lifestyle. With the right modifications, such as installing a natural gas fuel cell generator, you could enjoy self-sufficiency and peace of mind. This makes it not only a perfect home for horse owners but also an attractive option for survivalists seeking to harness the property's natural resources. The home's atrium and large office space provide bright, open areas for relaxation and productivity, seamlessly blending indoor and outdoor living. The property also boasts amazing sunsets that paint the sky with vibrant hues, creating a tranquil and picturesque backdrop for evening gatherings or quiet reflection. Whether you're an equestrian enthusiast looking for the perfect setup for your horses, or someone dreaming of a Colorado retreat with all the comforts of home, this property offers endless possibilities. Embrace the charm and warmth of this unique property, where the beauty of nature and the convenience of modern amenities come together to create an idyllic sanctuary.
$365,000
TBD D&RG Durango, CO 81303
- Type:
- Land
- Sq.Ft.:
- n/a
- Status:
- Active
- Beds:
- n/a
- Lot size:
- 4.21 Acres
- Baths:
- MLS#:
- 815055
- Subdivision:
- Shenandoah
ADDITIONAL INFORMATION
Build your dream home in the prestigious Shenandoah Highlands! This beautiful 4.2 acre sloped lot provides you with peak-a-boo views of Lake Nighthorse and valley views. The seller paid for the building envelope to be moved to the ideal location to capture the natural beauty of the surrounding area. When on the property you'll see the building envelope marked. You can design your home to allow you to enjoy a cup of coffee in the morning looking at Lake Nighthorse and a glass of wine as the sun sets over the ridge to the south. Additionally, the seller has already paid for and received a new survey of the property and geo/soils reports. These are required when you begin to build your home, BUT because these are already completed you are saving $7,200. We are happy to share these with you upon request. The seller has completed 30% of the home design. Once you are under contract with us we'd be happy to share these with you.
$825,000
22 La Questa Durango, CO 81301
- Type:
- Land
- Sq.Ft.:
- n/a
- Status:
- Active
- Beds:
- n/a
- Lot size:
- 1.29 Acres
- Baths:
- MLS#:
- 815056
- Subdivision:
- Sky Ridge
ADDITIONAL INFORMATION
One of the last Estate lots left!! Large 1.29 acre lot with unbeatable mountain and valley views, privacy, backing open space with all city amenities plus the convenience of being just minutes from downtown. La Questa in Skyridge are the most luxurious building sites ever offered within the city limits. You won't find anything else like this....at any price.
- Type:
- Land
- Sq.Ft.:
- n/a
- Status:
- Active
- Beds:
- n/a
- Lot size:
- 0.16 Acres
- Baths:
- MLS#:
- 815037
- Subdivision:
- Double Diamond Estates
ADDITIONAL INFORMATION
SPECTACULAR MOUNTAIN HOMESITE IN THE EXCLUSIVE DOUBLE DIAMOND ESTATES AT PURGATORY RESORT! Enjoy the sweeping views and breathtaking vistas of the surrounding mountains from this luxury homesite. This is a private, end of street corner lot bordered by the Gelande ski run to the south. A once in a lifetime opportunity to build your dream ski-in, ski-out home with a new lift approved per Purgatory Resortâ??s capital improvements plan and a city approved 20-foot wide ski trail steps from your backdoor, securing future access to the nearby top of the mountain and main lift area. You also have the option of a short walk or on-demand shuttle. This will truly offer the owners and guests the ultimate outdoor experience in both the winter (skiing/snowboarding) and summer (bike park). This lot also has the unique benefit of being one of the highest lots in the neighborhood for exceptional views, while considered an easier build than nearby lots. Double Diamond Estates offers convenient paved road access/snow removal/ maintenance, central utilities, and a dark sky ordinance to experience star filled nights year round. It is an integrated resort community designed with comprehensive maintenance and operating entities, and established development standards and design guidelines. Building here ensures a clear understanding of the communityâ??s future development and amenities. Owners become members of the DMMA at closing and have access to all of the off slope amenities at the resort including the pool, hot tub, fitness center, tennis courts, game room, and the private owner's lounge and restaurant. Ski shuttle is on call for owners during the resort's operating seasons. This idyllic homesite at Double Diamond Estates provides the perfect foundation to build your dream mountain home, surrounded by the natural beauty of the San Juan Mountains and premier amenities of Purgatory Resort.
$229,000
361 Hogan Durango, CO 81301
- Type:
- Land
- Sq.Ft.:
- n/a
- Status:
- Active
- Beds:
- n/a
- Lot size:
- 0.21 Acres
- Baths:
- MLS#:
- 814999
- Subdivision:
- Village Rockwd
ADDITIONAL INFORMATION
Embrace Mountain Luxury: Your Dream Home Awaits Nestled amidst tall pines with cliff views, this exquisite residential community offers the perfect setting for your mountain escape. Located adjacent to the renowned Glacier Club, and just about 10 minutes from the ski slopes at Purgatory. Convenience meets tranquility. This property boasts paved access and central utilities, with water and sewer tap fees already covered in the price. The level building site minimizes construction headaches, allowing you to focus on crafting your dream â?? be it a primary residence or a luxurious second home. Durango commuters, skiers, and golf enthusiasts, rejoice! This location offers the best of all worlds. Hit the slopes at Purgatory, perfect your swing at the Glacier Club, or enjoy a relaxing commute to Durango. Unwind in a serene setting steeped in history. Listen to the gentle murmur of the wind through the pines and the distant whistle of the iconic Durango & Silverton Narrow Gauge Train as it winds its way through the breathtaking San Juan Mountains. Check out this easy build home-site today!
- Type:
- Office
- Sq.Ft.:
- 1,148
- Status:
- Active
- Beds:
- n/a
- Year built:
- 2000
- Baths:
- 1.00
- MLS#:
- 814881
ADDITIONAL INFORMATION
72 Suttle Street Condo "B" is a 1,148 sq ft professional office on the main level (with no stairs for access) located in the Bodo Industrial Park multi-unit commcercial building. Good investment with rent increasing every year, plus secured by a professional long term lease to Dominic All-Heart Couseling. Currently for leased for $1,256.00 per month Triple Net until December 31, 2024 with a option to renew. Office has receptions plus both treatment and physycian rooms, with 1/2 bath. The 2023 $15,072.00 per year "Triple Net" gross income increases 3% annually on January 1st of each year. Designated Handi-cap parking in front of condo with plenty of non designated parking spaces onsite, and high speed internet access. Priced below the cost of construction the owners want to provide 3rd party seller financing terms to a qualified purchaser, with 20% downpayment, at a 6% interest rate, amortized over 20 years, and service by an escrow company. Safe long term investment in a quality Class "A" Building with many professional businesses offered at below market interest rate.
- Type:
- Office
- Sq.Ft.:
- 740
- Status:
- Active
- Beds:
- n/a
- Year built:
- 2006
- Baths:
- MLS#:
- 814867
- Subdivision:
- Crossroads Durango
ADDITIONAL INFORMATION
Enjoy the downtown lifestyle in your work environment at the Crossroads Durango building! This suite of three private offices plus reception area is located on the second floor of this beautiful Class A multi-use building and is easily accessible via the elevator or stairs. Desks and office furniture in place are included. Crossroads Durango is known as a total office solution with amenities such as shared conference rooms, copy and fax support rooms, kitchen space, and restrooms with showers just down the hall, as well as a rooftop deck, main lobby and coffee kiosk. Crossroads Durango is centrally located in the heart of the Business Improvement District. Unit 213 also includes 1 assigned parking space, and additional spaces may be available for lease through the property manager. Enjoy all Durango has to offer as you network with a variety of businesses in the building.
$1,375,000
13676 CR 250 Durango, CO 81301
- Type:
- Single Family
- Sq.Ft.:
- n/a
- Status:
- Active
- Beds:
- 2
- Lot size:
- 7.12 Acres
- Year built:
- 1957
- Baths:
- 2.00
- MLS#:
- 814897
- Subdivision:
- Z12-N/S-12 La Plata County
ADDITIONAL INFORMATION
Check out this summer paradise on over seven acres, with a view of Bakers Bridge, and lots of trees. The home, about 15 minutes north of Durango, has lots of charm and character! The location offers views of mountains and the valley, with room on the lot to build. The home features two bedrooms, a bathroom, and a separate shower in the toolshed/studio area. The kitchen has recently been updated. The living room is a great size with a high ceiling, large windows to let in light, and a lovely fireplace. A beautifully restored, historic train-car serves as the guest quarters on the property. Home may be sold furnished and/or with artwork if preferred by Buyer.
$1,299,000
235 Rosemary Durango, CO 81301
- Type:
- Single Family
- Sq.Ft.:
- n/a
- Status:
- Active
- Beds:
- 4
- Lot size:
- 0.08 Acres
- Year built:
- 2024
- Baths:
- 4.00
- MLS#:
- 814820
- Subdivision:
- Other
ADDITIONAL INFORMATION
Welcome to Durango's first All-Electric, Zero Energy Ready neighborhood, located only 1 mile from downtown and built by Sutter Homes, one of Durango's premier eco-friendly builders. This unit is currently under construction with the framing completed and interior work to begin soon. It is ready to walk through and experience the floor plan in person! In addition to the upscale finishes and energy efficient construction, these homes also feature a pre-approved ADU [Accessory Dwelling Unit] which owner occupants can rent out to offset part of the mortgage payment on the home. The main living area of the home encompasses the 2nd and 3rd floors and is roughly 1,772 SF with 3 bedrooms and 3 bathrooms. The primary bedroom is located on the main/2nd level, with the guest bedrooms on the upper level. The approximate 600+ square foot ground level space features its own entry with separate lock-off from the main residence and can also serve as the 4th bedroom, media room, office, or other bonus space. FINISHES: Some features include solid surface quartz counters, "dusk cherry" waterproof LVP flooring, Kylo lighting fixtures in the kitchen, Samsung appliances, Boelon luxury kitchen sink, and a built-in towel warmer in primary bath. Full finishes book available by request. SAVINGS: Taxes & Closing Costs - Compared to a similarly priced Twin Buttes home, Rosemary Lane Homes do not have city or metro district transfer fees [resulting in a 2%, or $25k+, savings at closing], and currently boast about a 60% lower tax rate [40 mills on Rosemary versus 110 mills in Twin Buttes]. ENERGY EFFICIENCY: All homes have a HERS rating of Zero with the included 6KWh solar system, every fixture in the house is Water Sense rated, every window and appliance are Energy Star rated, every room contains air conditioning and MERV 18 rated air filtration (similar to hospital standards). The walls are rated to R-29 and the ceilings are R-49 with better-than-code insulation comprised of wool and low-VOC foam insulation, thermal breaks in the walls, insulated concrete forms in the foundation, highly energy-efficient vinyl composite argon-filled highly efficient windows, and an exterior R-6 zip rigid enclosure system in between the siding and insulation/drywall. ABOUT THE BUILDER: Sutter Homes is known in the area for building high-performance, low-energy homes that prioritize building sciences, reducing your carbon footprint, optimizing indoor air quality, and providing the highest quality overall home health.
- Type:
- Land
- Sq.Ft.:
- n/a
- Status:
- Active
- Beds:
- n/a
- Lot size:
- 2.25 Acres
- Baths:
- MLS#:
- 814788
- Subdivision:
- Other
ADDITIONAL INFORMATION
This parcel has excellent visibility from Highway 550 and easy access via the turn lane into Cascade Village. The parcel is perfect for a lodging development, hotel or a combination of hotel/lodging and activity center. With the volume of traffic passing by this location and the close proximity to Purgatory, as well as trail heads to Cascade Creek, Lime Creek, Spud Lake and many more, the recreation opportunities compliment the location for lodging.
- Type:
- Land
- Sq.Ft.:
- n/a
- Status:
- Active
- Beds:
- n/a
- Lot size:
- 15.57 Acres
- Baths:
- MLS#:
- 814787
- Subdivision:
- Other
ADDITIONAL INFORMATION
This parcel has excellent visibility from Highway 550 and easy access via the turn lane into Cascade Village. The parcel is perfect for a lodging development, hotel or a combination of hotel/lodging and activity center. With the volume of traffic passing by this location and the close proximity to Purgatory, as well as trail heads to Cascade Creek, Lime Creek, Spud Lake and many more, the recreation opportunities compliment the location for lodging.
- Type:
- Condo
- Sq.Ft.:
- n/a
- Status:
- Active
- Beds:
- 2
- Lot size:
- 0.03 Acres
- Year built:
- 1981
- Baths:
- 2.00
- MLS#:
- 814727
- Subdivision:
- Tamarron
ADDITIONAL INFORMATION
Explore the charm of mountain living in this meticulously renovated, fully-furnished Tamarron condominium nestled harmoniously along the Glacier Club golf course. This two-story, two-bedroom, two-bathroom Highpoint residence offers a sanctuary of comfort and elegance, seamlessly combining contemporary luxuries with stunning natural surroundings. Upon arrival, you're welcomed by a fully equipped kitchen featuring stainless steel appliances and granite countertops. The living area provides a cozy and inviting space to unwind after a day on the slopes. The sleeping arrangements offer comfort and flexibility with a bedroom with a full-sized bed on the main floor and a second bedroom with two queen beds on the upper floor. The condo includes two full baths, one on each level. Step out onto the expansive covered deck and marvel at the west-facing views of the Hermosa Cliffsâ??a perfect backdrop for quiet reflections or lively get-togethers. The home features a mountain-inspired design complemented by tasteful decor that enhances the surrounding vistas. Convenience is at the forefront with in-unit laundry facilities including a washer and dryer. Embrace outdoor living with spacious front and back decks, seating areas, and an electric grill for dining al fresco. Security and functionality blend seamlessly with lockable owners' closets, ensuring your possessions are kept safe when the condo is rented out. With a proven track record as a top Tamarron rental income generator, this home represents a lucrative investment opportunity. The condo's location caters to outdoor enthusiasts, with skiing at Purgatory Resort just a short ten-minute drive away. On-site golfing is available at Glacier Club, with an additional golf course and post-ski relaxation at Durango Hot Springs within a ten-minute drive. Downtown Durango, offering a plethora of dining, shopping, and activities, is a convenient twenty-minute drive. Explore a range of community amenities, including indoor and outdoor pools, a hot tub, sauna, fitness center, golf and tennis facilities, a playground, and a restaurant and bar. An EV charging station is accessible in the Valley Clubhouse parking lot, while the event center caters to gatherings and special events. Residents can enjoy discounted access to the Valley Course at Glacier Club, a pristine course with a stunning mountain backdrop. Whether you're seeking a peaceful second home or a smart investment opportunity, this Tamarron Condo invites you with its perfect blend of serenity, convenience, and mountain allure. Schedule a viewing today to seize this mountain condo as your next home investment opportunity.
$495,000
2511 Taylor Ranch Durango, CO 81301
- Type:
- Land
- Sq.Ft.:
- n/a
- Status:
- Active
- Beds:
- n/a
- Lot size:
- 35 Acres
- Baths:
- MLS#:
- 814583
- Subdivision:
- Taylor Ranch
ADDITIONAL INFORMATION
Welcome to a dream Colorado property that enjoys the best of both worlds - expansive panoramic views of the Florida River Valley and San Juan National Forest access, combined with paved roads, underground utilities and private gated entry only 15 minutes to downtown Durango. Taylor Ranch offers paved, maintained roads leading right to this 35 acre property. Improvements include the roughed-in driveway to an ideal building site that takes advantage of big views and southern exposure, with electricity, shared well and cistern in place. HOA Road Maintenance fee is $1,200/year. Majestic tall ponderosa pines, aspens and Gambel oak provide wildlife habitat for turkey, deer, elk and bear. Lemon and Vallecito reservoirs are located up the road and outdoor recreation opportunities abound. The owners selected this lot out of many when the subdivision was first developed. Enjoy peace and quiet in the mountains and the convenient proximity to town on this beautiful mountain paradise in Taylor Ranch!
$2,450,000
435 Red Rock Durango, CO 81301
- Type:
- Single Family
- Sq.Ft.:
- n/a
- Status:
- Active
- Beds:
- 3
- Lot size:
- 0.87 Acres
- Year built:
- 2001
- Baths:
- 5.00
- MLS#:
- 814554
- Subdivision:
- Red Rock Ranch
ADDITIONAL INFORMATION
Welcome to this stunning retreat in Red Rock Ranch, a quiet residential community located in the picturesque North Animas Valley just ten minutes north of Durango. This welcoming one-level home is located on a premium corner lot with spectacular views, offering a tranquil, natural setting and panoramic mountain valley vistas in every direction. Built by Timberline Builders, the home features 3,870 square feet of living space, with a spacious primary bedroom suite, two additional ensuite bedrooms with full baths, plus two half baths, library/office/TV room, and a dreamy three-car garage with storage galore. The corner lot includes two driveways - the front has a gracious circular drive for guests leading to the front door, and the driveway on the side of the home provides access to the oversized 3 car garage. The elegant foyer with solid wood front door and sidelights is appointed with travertine flooring, an art niche and custom art lighting, providing the feeling of an art gallery upon entering the home. You will also see the large dining room at the front of the home which captures beautiful views of the red Hermosa cliffs, and the study on the other side of the entry, with built-in cabinetry and bookshelves and surround sound system in place for your media needs and double sliding pocket doors for privacy. Moving to the great room, features include vaulted ceilings, floor to ceiling natural flagstone fireplace, and tall view windows with double glass door access to the outdoor patio in the backyard. Alongside the great room is the gourmet kitchen equipped with travertine flooring, slab granite countertops and roomy butcher block island with prep sink, under cabinet lighting, and high-end appliances including Dacor gas range/oven and warming drawer. There is plenty of room for a second dining area in the kitchen, and there is a built-in desk as well as a bar area with glass cabinet doors and wine cooler. Enjoy cheery morning sun on this side of the home and shaded afternoons for comfort. The generous floorplan provides plenty of room to stretch out and flows perfectly for entertaining friends and family. The primary bedroom suite is private and comfortable, with gas fireplace, separate office/reading nook with double doors to the patio, double walk-in closets, and 5-piece bath with double vanities. The home is lushly landscaped with a variety of mature trees including aspen and spruce, extensive perennial flowerbeds and shrubs, and beautiful green grass, all watered via the underground sprinkler system, with water provided by the HOA. The backyard is fully fenced and extremely private, with tall trees and magnificent views. The roof has just been replaced and is brand new! Enjoy the Colorado lifestyle in this wonderful, established neighborhood with plenty of water, mature trees, and a safe place to walk or ride your bike. Conveniently located only a 5-minute drive to Durango Hot Springs, Dalton Ranch Golf Club or PJâ??s Market, and Purgatory Ski Resort is within a half hour drive. Properties such as this one rarely come on the market, schedule your showing today!
$8,495,000
110 Peregrine Durango, CO 81301
- Type:
- Single Family
- Sq.Ft.:
- n/a
- Status:
- Active
- Beds:
- 5
- Lot size:
- 2.08 Acres
- Year built:
- 1997
- Baths:
- 6.00
- MLS#:
- 814481
- Subdivision:
- Tamarron
ADDITIONAL INFORMATION
Picture yourself gazing over a lush mountain valley, with green fairways and tranquil ponds below, all from the comfort of your spacious custom log home and outdoor entertainment haven, nestled on a secluded granite bluff peninsula. This exceptional property, located within the esteemed Tamarron/Glacier Club community, showcases a stunning custom home spanning over 6,500 square feet. Meticulously remodeled with top-of-the-line finishes throughout, it features five luxurious bedroom suites, each with its own full bathroom, along with an office, gourmet kitchen with a butlerâ??s pantry, expansive dining area, multiple gas fireplaces, a separate bar and game room, a redwood dry sauna, and a hot tub. Spread across three levels, the home also boasts a convenient three-story elevator and an attached three-car garage. The living room is adorned with a striking three-sided wood-burning gas fireplace, set in a floor-to-ceiling wall of stacked stone with a sandstone hearth and wood mantle. Walls of windows, complemented by north and south double sliding glass doors, lead out to heated decks with a gas fire pit, offering breathtaking views of the golf course and valley beyond. The gourmet kitchen is a chefâ??s dream, featuring two large islands with granite counters, stainless steel appliances including a Wolf 8-burner gas cooktop with a center griddle, Sub-zero fridge and freezer, built-in convection/microwave oven, and double convection/conventional ovens. The upper-level master suite boasts hand-scraped engineered wood flooring, double sliding glass doors opening onto a private deck with golf course and valley views, a separate office area with built-in shelving, and a gas fireplace. The master bath exudes luxury with granite counters, custom cabinets, a separate makeup vanity, a double steam shower with a granite bench, a deep jetted soaking tub, and a spacious walk-in closet with his and her sides. Residents of the Glacier Club enjoy an array of amenities, including 36 holes of mountain golf, two clubhouses, fine and casual dining options, three pools, spa and fitness facilities, tennis courts, and more. Situated just 18 miles from historic downtown Durango and 8 miles from skiing at Purgatory Resort, this property offers the perfect Colorado retreat, blending casual elegance with ultimate comfort.
- Type:
- Condo
- Sq.Ft.:
- n/a
- Status:
- Active
- Beds:
- n/a
- Lot size:
- 0.01 Acres
- Year built:
- 1981
- Baths:
- 1.00
- MLS#:
- 814494
- Subdivision:
- Tamarron
ADDITIONAL INFORMATION
AWESOME VIEWS!!! If your looking for a mountain modern colorado get away, look no further! Take a look at this cozy mountain studio condo located on the East side in the popular Highpoint neighborhood at The Tamarron resort! This 481 sq. ft unit has some great features! As you step in, there is a large storage closet for all your skiis, boots, golf clubs or tennis rackets. With all the amenities of home you will find a newer washer/dryer, a kitchen that is bright and has plenty of storage along with a range/oven, dishwasher, microwave and refrigerator. Granite countertops, beautiful custom cabinets, Metal accents and unique pine floors add charm and creativity. The spa like bath has an oversized tiled shower with clear door, a large vanity along with a granite countertop and undermount sink. The open concept studio area offers a queen size murphy style bed, a creative free-standing cart with storage bins, newer furnishings and the extension of the living space out onto a covered balcony to enjoy the views and peace and quiet. There is an added loft that is a perfect space for additional sleeping or possibly an office work space. This unit is a must see if your looking for an INVESTMENT PROPERTY, SECOND HOME OR TO LIVE YEAR AROUND. This unit comes furnished with housewares and linens and is just waiting for the new owner to come and enjoy all that our area has to offer.
- Type:
- Condo
- Sq.Ft.:
- n/a
- Status:
- Active
- Beds:
- 2
- Lot size:
- 0.02 Acres
- Year built:
- 1973
- Baths:
- 1.00
- MLS#:
- 814493
- Subdivision:
- Hermosa Hills
ADDITIONAL INFORMATION
This super clean unit is located located 15 minutes from downtown Durango, in the Animas Valley. The owner has completely repainted, replaced flooring with Luxury Vinyl and new carpeting along with the water heater (new in June of '22), and all other appliances are just 5 years old. The seller also just installed a new windows and a new large slider to the extended patio space. Enjoy your favorite summer drink on the back patio. Also, a perfect enclosed space to keep pets within the patio. This condo has a nice floorplan with 2 bedrooms and a full bath. The open living room/dining room/kitchen is perfect for entertaining with plenty of storage throughout the unit. Each bedroom has its own extra large 12' closet and all the popcorn texture on the ceilinigs has been removed. Locked Storage unit is included along with locked laundry facilities on site. Easy drive from Durango and only 12 miles to Purgatory Ski Resort. Come take a look at this easy living condo just minutes to town!

The data relating to real estate for sale on this web site comes in part from the Internet Data Exchange (IDX) program of Colorado Real Estate Network, Inc. (CREN), © Copyright 2024. All rights reserved. All data deemed reliable but not guaranteed and should be independently verified. This database record is provided subject to "limited license" rights. Duplication or reproduction is prohibited. FULL CREN Disclaimer Real Estate listings held by companies other than Xome Inc. contain that company's name. Fair Housing Disclaimer
Durango Real Estate
The median home value in Durango, CO is $785,000. This is higher than the county median home value of $601,400. The national median home value is $338,100. The average price of homes sold in Durango, CO is $785,000. Approximately 48.96% of Durango homes are owned, compared to 36.7% rented, while 14.33% are vacant. Durango real estate listings include condos, townhomes, and single family homes for sale. Commercial properties are also available. If you see a property you’re interested in, contact a Durango real estate agent to arrange a tour today!
Durango, Colorado has a population of 18,953. Durango is less family-centric than the surrounding county with 26.66% of the households containing married families with children. The county average for households married with children is 29.94%.
The median household income in Durango, Colorado is $68,550. The median household income for the surrounding county is $75,089 compared to the national median of $69,021. The median age of people living in Durango is 36.5 years.
Durango Weather
The average high temperature in July is 86.2 degrees, with an average low temperature in January of 12 degrees. The average rainfall is approximately 18.3 inches per year, with 67.4 inches of snow per year.
