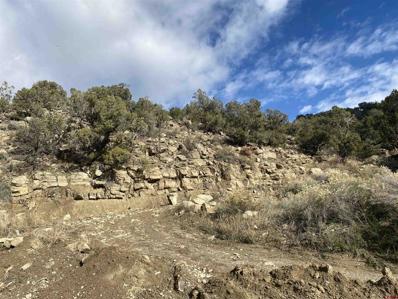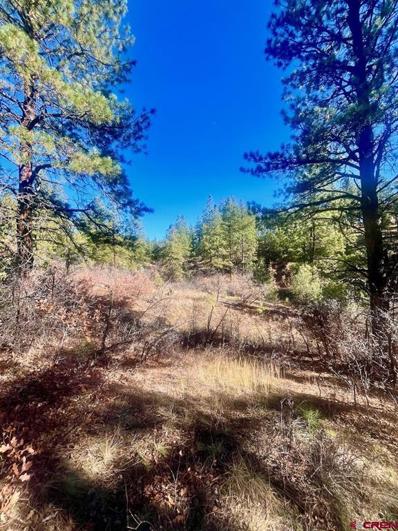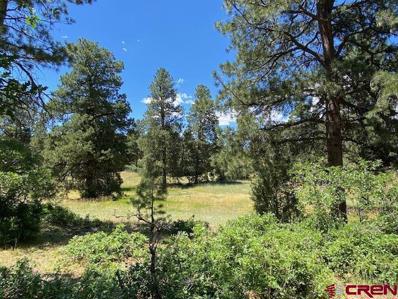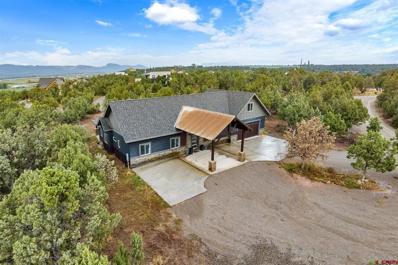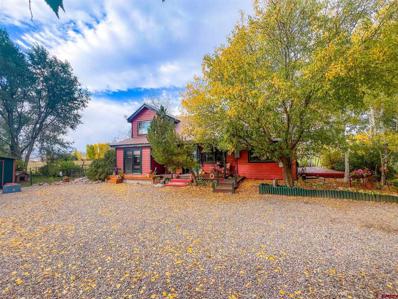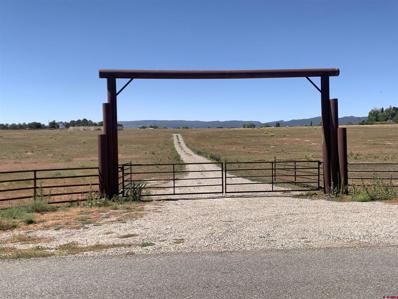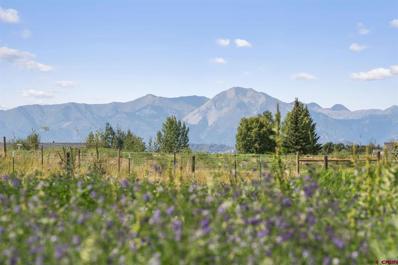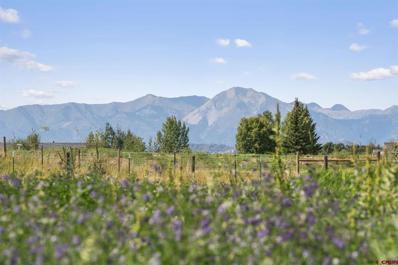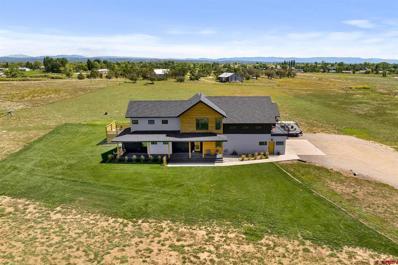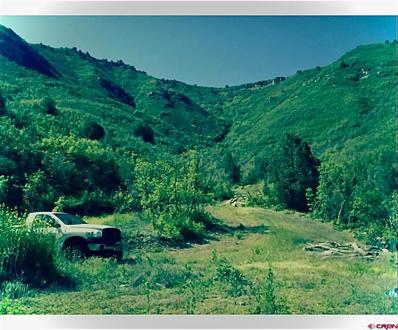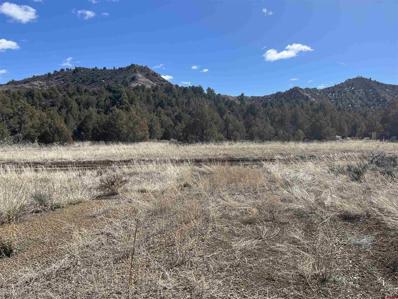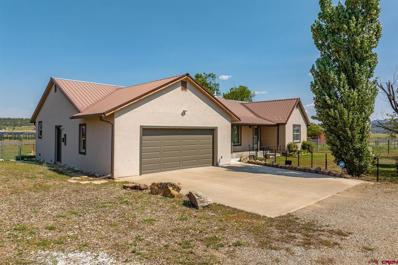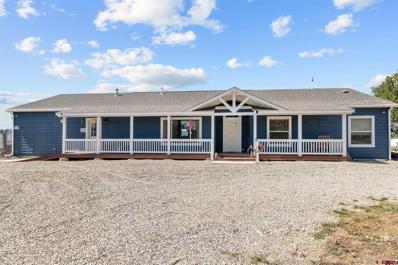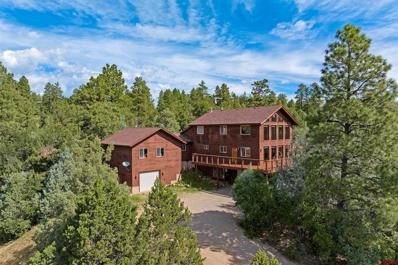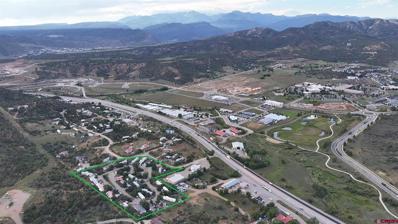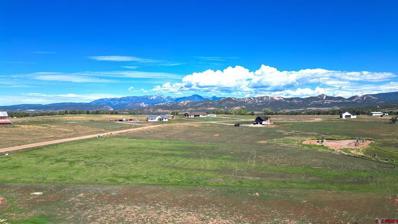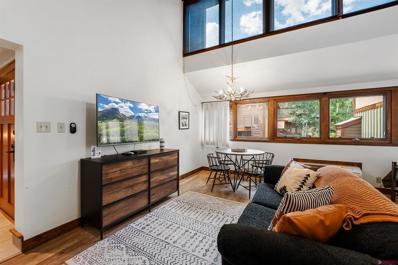Durango CO Homes for Rent
The median home value in Durango, CO is $785,000.
This is
higher than
the county median home value of $601,400.
The national median home value is $338,100.
The average price of homes sold in Durango, CO is $785,000.
Approximately 48.96% of Durango homes are owned,
compared to 36.7% rented, while
14.33% are vacant.
Durango real estate listings include condos, townhomes, and single family homes for sale.
Commercial properties are also available.
If you see a property you’re interested in, contact a Durango real estate agent to arrange a tour today!
$180,000
818 RAINBOW Durango, CO 81303
- Type:
- Land
- Sq.Ft.:
- n/a
- Status:
- NEW LISTING
- Beds:
- n/a
- Lot size:
- 4.66 Acres
- Baths:
- MLS#:
- 819302
- Subdivision:
- Animas View Estate
ADDITIONAL INFORMATION
$179,000
152 Lane Durango, CO 81303
- Type:
- Land
- Sq.Ft.:
- n/a
- Status:
- Active
- Beds:
- n/a
- Lot size:
- 4.8 Acres
- Baths:
- MLS#:
- 819155
- Subdivision:
- Rafter J
ADDITIONAL INFORMATION
Beautifully treed 4.8 acre lot in the Rafter J subdivision, just 15 minutes from downtown Durango. This pristine parcel is nestled in a serene cul-de-sac, and has easy year-round accessibility as the roads are paved in the subdivision. Discover your dream building location within this nearly 5-acre parcel, and build now or invest long term in rare, vacant mountain land this close to Durango. The property benefits from a central water system and also comes with the added bonus of underground utilities right up to the lot line. The plot's gently cascading terrain presents a lovely canvas for your future residence, well suited for a home created with a bonus walk-out basement. This lovely part of Colorado is quickly depleting of affordable lots upon which to build close to Downtown Durango... dont miss out on a great investment opportunity!
$350,000
Lot 3 Colonial Durango, CO 81303
- Type:
- Land
- Sq.Ft.:
- n/a
- Status:
- Active
- Beds:
- n/a
- Lot size:
- 5.7 Acres
- Baths:
- MLS#:
- 819110
- Subdivision:
- Shenandoah
ADDITIONAL INFORMATION
Discover Your Secluded Mountain Paradise! Seize this rare chance to own 5.7 acres of Coloradoâ??s majestic mountain landscape, surrounded by beautiful trees and naturally protected from winds. This pristine lot offers utilities to the property line, a paid water tap, and paved access, ensuring your building process is smooth and hassle-free. Endless Possibilities: Whether youâ??re dreaming of a luxurious mountain retreat or an estate property, this land is the perfect canvas to bring your vision to life. Embrace the serene seclusion while designing and building a home that maximizes the stunning views and natural beauty. Located just 10 minutes from downtown Durango and a stone's throw from Lake Nighthorse, youâ??re close enough to enjoy city conveniences while still savoring the peace and privacy of your secluded haven. With essential utilities like water and electric already on-site, your new home and lifestyle are just a step away. Call now for more information and start creating your dream mountain escape today!
$1,175,000
573 Florida Meadows Durango, CO 81303
- Type:
- Single Family
- Sq.Ft.:
- n/a
- Status:
- Active
- Beds:
- 4
- Lot size:
- 3 Acres
- Year built:
- 2002
- Baths:
- 4.00
- MLS#:
- 819069
- Subdivision:
- The Meadows
ADDITIONAL INFORMATION
Straight out of Pinterest, this Cape Cod meets modern farmhouse is one you wonâ??t want to miss. Completely remodeled in 2021, sitting on 3 irrigated acres, with La Plata Mountain views, offering over 3,200 square feet of space, four bedrooms, three and ½ baths, and a three-car garage. The floor plan of this home was well designed, offering a huge kitchen with ample storage and cabinets, double oven, newer stainless-steel appliances, crisp white and matte black cabinetry, new fresh white and black quartz counter tops, space for guests to sit while you cook, a large pantry, and abundant natural light. Adjacent to the kitchen is a wonderful dining room framed by large windows and access to the beautiful deck just waiting for a celebration amongst the views and surrounding Aspen trees. The spacious living room invites friends and family for Sunday football games. The living room also features a gas fireplace for cool winter nights. The primary bedroom is on the main level, complete with an en-suite bath with new finishes, a large walk in closet, and a cozy gas fireplace. The main level has new modern farmhouse grey flooring, fresh painted walls, crisp white base trim, and a beautifully appointed staircase. Also on the main level is a half bath, laundry room, and closets for extra storage. A welcoming wrap-around covered front porch built with the finest Fiberon materials for longevity leads to a grand deck and pergola with beautiful railing and finish. Upstairs youâ??ll find two spacious bedrooms each with two closets and adjacent finished storage space, a perfect place for a reading cubby or playroom. Nestled between the two bedrooms is a newly remodeled contemporary bathroom. Adjacent to the kitchen and above the garage is the 4th bedroom, a second living room space, a working sink, and a bath. Perfect for guest quarters, in-law suite, or an amazing in-home office. The three-car garage (the third bay with front and back doors for easy pull through) has plenty of room for CO toys. Features mature landscaping with beautifully arranged perennial flower garden blooming from spring to fall and newly created RV pad parking. Seasonal Florida Conservancy irrigation ditch borders the property allowing for beautifully maintained grass and potential horse property (2 horse allowance). Almost 100% of the home has been remodeled in the last few years, including new water heater, well pump, freshly painted interior/exterior, generous lighting, commodes, fixtures. Radiant in-floor heat and forced air keep you warm and comfortable in the winter and air conditioning cool in the summer, plus a mini-split with A/C in the private suite. The paved driveway offers easy maintenance. HOA $217/quarter includes snow removal, road maintenance, and seasonal irrigation water. The Meadows subdivision is only 12-13 minutes to town, 8 minutes to Walmart, and minutes to the hospital and airport, making it a quiet secluded neighborhood with easy access to amenities and conveniences.
$1,285,000
47 Anasazi Durango, CO 81303
- Type:
- Single Family
- Sq.Ft.:
- n/a
- Status:
- Active
- Beds:
- 3
- Lot size:
- 3.37 Acres
- Year built:
- 2021
- Baths:
- 3.00
- MLS#:
- 818956
- Subdivision:
- San Juan Vista
ADDITIONAL INFORMATION
Welcome to this stunning custom built home located in the San Juan Vistas subdivision. Newly built in 2022, this beautiful home has 2200 SF of custom designs offering an open floor plan, large kitchen with high end finishes and T&G ceiling. The large living room features an energy efficient gas stove, striking engineered hard wood floors, solid wood doors, high end windows. The living area opens up to the dining and kitchen area that offers a great area for entertainment and ease of use. The kitchen features stunning granite counters, a huge slabbed granite island that has plenty of room to seat your guests, soft close attractive wood cabinets, undermount sink, stylish faucets, rustic, yet classic light fixtures, a huge pantry, sleek stainless-steel appliances and access to a covered patio for grilling and entertainment. The master has its own private luxurious master bath, walk in closet, natural light throughout and amazing views. Two other spacious bedrooms with En Suite Bathrooms. There is an over-sized attached two car garage and a huge shop measuring 40'x50' with a 14' overhead door and a 10'x20' apartment inside complete with washer and dryer hookups. Close enough to town but you still have the privacy and country living with 3.3 acres for whatever you desire, beautiful views, and visiting wildlife. Bring your family and friends, this property is a must see!
$1,650,000
39 Kaycee Durango, CO 81303
- Type:
- Land
- Sq.Ft.:
- n/a
- Status:
- Active
- Beds:
- n/a
- Lot size:
- 3 Acres
- Baths:
- MLS#:
- 818879
- Subdivision:
- Other
ADDITIONAL INFORMATION
3-acre commercial property located near US HWY 160 E. 1-acre of the property is currently leased for yard storage for neighboring business.
- Type:
- Single Family
- Sq.Ft.:
- n/a
- Status:
- Active
- Beds:
- 3
- Lot size:
- 6.5 Acres
- Year built:
- 1988
- Baths:
- 2.00
- MLS#:
- 818814
- Subdivision:
- Other
ADDITIONAL INFORMATION
Welcome to "Greenacres" a serene oasis nestled among mature trees and lush green pastures that offer a peaceful lifestyle with breathtaking mountain and pasture views. Situated on a total of 6.5 irrigated acres, ideal for those seeking a rural retreat with the opportunity to work the fertile land for crops, and or animals, adding to the charm and maximising productivity of this gorgeous space. A charming home awaits you with 3 bedrooms, 2 full bathrooms, a spacious loft/flexspace area perfect for an office, hobby/playroom, or exercise area. The primary suite is upstairs and is configured to include a sitting area with a closet that partially separates the bedroom from the den, and a large ensuite bathroom that is filled with lots of natural light. The loft area is also upstairs offering the flexibility and additional living/bedroom space to complete this versatile suite. There are two bedrooms and a full bathroom on the main level, one of those could be used as a primary bedroom. An open plan kitchen and dining area, with a separate living room that boasts stunning views from the windows and double glass doors give you access to a deck and a delightful outdoor area framed by mature trees. The outdoor spaces are equally inviting, perfect for relaxing or entertaining with family and friends. Enjoy summer barbecues, play horseshoes, or relax under the stars while soaking in the scenic beauty. This meticulously maintained property spans two fully fenced lots, being sold together for added space and versatility. WATER IS PLENTIFUL, there is a good producing well in addition to 10.45 East Mesa Ditch water rights. A fence and gate separates the two lots making it an efficient transition, perfect for livestock or easy access between areas. Additional outbuildings include; a large double garage and carport, two Pole Barns-great for storage, equipment or animal shelters, a garden shed and a dog run. This well-loved and carefully maintained property offers a unique opportunity to carry forward its legacy. More than just a home â?? itâ??s a lifestyle waiting for a new owner to cherish and enjoy all it has to offer. Donâ??t miss out on this truly unique, and very special property. Schedule a showing today!
$1,850,000
2041 CR 220 Durango, CO 81303
- Type:
- Single Family
- Sq.Ft.:
- n/a
- Status:
- Active
- Beds:
- 4
- Lot size:
- 4.53 Acres
- Year built:
- 2024
- Baths:
- 4.00
- MLS#:
- 818649
- Subdivision:
- Mama Llama Ranch
ADDITIONAL INFORMATION
Nestled amidst the serene beauty of Durango, Colorado, this newly constructed luxury home offers an idyllic countryside retreat with breathtaking views. This home spans 3,519 square feet, boasting four well-designed bedrooms and three and one half bathrooms plus an office/den. Step inside to discover interiors that exude an air of sophistication matched with modern functionality. The residence features a spacious living area that naturally transitions into the dining space and a state-of-the-art kitchen, setting a spectacular stage for entertaining guests or enjoying peaceful family meals. Each bedroom is meticulously designed to offer comfort and luxury, with the primary bedroom providing a personal sanctuary inclusive of an en-suite bathroom designed using the finest materials. Upon arrival, you're greeted by the propertyâ??s outdoor amenities that promise a daily rendezvous with nature, ensuring privacy and tranquility remain uncompromised. Living here means more than just owning a houseâ??itâ??s about embracing a lifestyle where every sunrise brings awe-inspiring vistas and every sunset promises peace. Whether you are a connoisseur of fine living or seek a haven from the bustling city life, this residence is more than just an address, it's a gateway to a life well-lived. Invite yourself to explore this unique opportunity where luxury meets nature and discover your dream home where every detail is crafted with precision and every moment is a brushstroke of nature's art. Welcome to the epitome of luxury living in Durango.
- Type:
- Land
- Sq.Ft.:
- n/a
- Status:
- Active
- Beds:
- n/a
- Lot size:
- 11.19 Acres
- Baths:
- MLS#:
- 818645
- Subdivision:
- Other
ADDITIONAL INFORMATION
11 irrigated acres in Rancho Paraiso (Paradise Ranch) with views of the La Plata Mountains and distance from the busy road. Only 13 miles from downtown Durango and 9 miles from Home Depot. Paved county roads take you to the private cul-de-sac behind a massive iron pipe gated entrance adding peace of mind and that 'big ranch' feel. True country living on the Florida Mesa south of Durango, 360 degree views with abundant sunshine during the cold months. Enjoy the splendor of unobstructed sun and moon rises and colorful sunsets. 11 acre feet of irrigation water are conveyed with the property for growing hay or other agricultural use. Brand new 40' shipping containers, (9.5' height), are not included in asking price but are negotiable. CCRs, surveyed plat, water rights, and private drive agreement are in associated docs.
- Type:
- Manufactured Home
- Sq.Ft.:
- n/a
- Status:
- Active
- Beds:
- 3
- Lot size:
- 0.03 Acres
- Year built:
- 1992
- Baths:
- 2.00
- MLS#:
- 818624
- Subdivision:
- Pinon Heights
ADDITIONAL INFORMATION
Beautiful 3 bed, 2 bath mobile home in the desirable Piñon Heights Mobile Home Park, just minutes from the hospital. Located in Durango, this home gives you access to some of the best restaurants, hiking trails, skiing, and soothing hot springs the area has to offer. Perfect for families or individuals looking for affordable living, with bank financing options available! Lot rent is just $650/month, including water, sewer, and trash pickup. Shed, Appliances, and some furniture stays. This well-maintained home wonâ??t last longâ??call today to schedule a viewing!
$275,000
80 Mesa Encantada Durango, CO 81303
- Type:
- Land
- Sq.Ft.:
- n/a
- Status:
- Active
- Beds:
- n/a
- Lot size:
- 4.17 Acres
- Baths:
- MLS#:
- 818569
- Subdivision:
- Vista Pacifica
ADDITIONAL INFORMATION
This parcel is ready to build! A perfect opportunity to build your Colorado dream home, with plenty of Colorado sunshine and beautiful views of the La Plata Mountains. Located just fifteen minutes from downtown Durango, CO, this property has the option to build a home, guest home, and a barn. The neighborhood is gated with convenient access off of paved county road 302.
$850,000
40 Florida Durango, CO 81303
- Type:
- Single Family
- Sq.Ft.:
- n/a
- Status:
- Active
- Beds:
- 4
- Lot size:
- 3.9 Acres
- Year built:
- 1977
- Baths:
- 3.00
- MLS#:
- 818162
- Subdivision:
- El Rancho Fl 1
ADDITIONAL INFORMATION
Bring the horses, bring the toys, the 4-Hers, and the adventurersâ?¦welcome to true Colorado living. This spacious home rests on 3.9 acres, offering fabulous outdoor living, mountain views, plenty of room for the animals, irrigation water, and space for hobbies; indoor and out. The home, immaculately maintained, offers multiple living spaces, 4-bedrooms, 3-car garage, plenty of storage and livable space, and outdoor living and landscaping that belongs in a magazine. Tucked in the trees on a cul de sac, just minutes to the community pond, with seasonal water flowing through, this gem is ready for a new owner to enjoy everything it has to offer. On the main level of the home, the nicely remodeled kitchen and dining open up to the large trex deck, river rock accents, walk paths, a perfect place to enjoy your evenings in cool mountain air. The living room is centered by a gas fireplace and views out the large windows looking towards the La Platas. Also on the main level is two full baths, three bedrooms, and good closet storage. Downstairs in the walk out basement is a wonderful place to get away in the heat of summer with a huge living room, 4th bedroom, laundry (laundry shoot too!), wood burning fireplace, and access to the two car garage. The home has been well maintained over the years with concrete siding, hardwood flooring in kitchen and dining, 6-year old roof, Kohler fixtures, and nice finishes throughout. The exterior and outside offerings are sure to please even the pickiest of buyers. Black iron fencing makes for a perfect place for the pets, RV pad for the relatives with hookups, timed sprinklers for backyard, apple trees, irrigation to the pond for easy watering, and an extra garage that makes for a wonderful shop or extra storage for toys. The back yard is like a retreat with decks, walk paths, and beautiful landscaping. The fenced area for horses surrounds the well-designed horse barn featuring 3 private stalls, automated waterers, hay storage, insulated tack room, and electricity to the building. Donâ??t delay, this place has everything one could need to enjoy peaceful living in the country, yet close to town and community water convenience. El Rancho Florida offers a private pond in the subdivision with a great beach area providing the perfect place to fish and swim or just relax and enjoy the sun, sand and water.
- Type:
- Land
- Sq.Ft.:
- n/a
- Status:
- Active
- Beds:
- n/a
- Lot size:
- 3 Acres
- Baths:
- MLS#:
- 818145
- Subdivision:
- The Meadows
ADDITIONAL INFORMATION
The last two vacant lots are for sale in the coveted and unique Florida Meadows Subdivision. There is no other well-planned and convenient subdivision in LaPlata County quite like The Meadows. This three acre, irrigated pasture is currently being used for hay production and enjoys lush grasses, flood irrigation, and excellent sun exposure. Tucked off the main road, at the far west of the subdivision, close to the State Wildlife Area, it enjoys big skies and open southern views with mountain views to the north. It is peaceful, safe, quiet, and ready for building. Moonrises, sunrises, and star gazing will be incredible in your "House of Sky" as you watch the clouds paly over the LaPlatas. Conveniently located to schools, the hospital, the airport, and convenience stores, this lot can also access Lake Pastorius by walking trail. The adjacent lot three acres for sale is very similar. The owners are willing to make a great deal if a buyer wants both lots so they can have a big six acre homesite. Both lots are assessed and taxed as agricultural land and will remain so as long as used for hay production. See for yourself the natural beauty and quiet serenity of this wonderful location
$275,000
676 Suncrest Durango, CO 81303
- Type:
- Land
- Sq.Ft.:
- n/a
- Status:
- Active
- Beds:
- n/a
- Lot size:
- 3 Acres
- Baths:
- MLS#:
- 818144
- Subdivision:
- The Meadows
ADDITIONAL INFORMATION
The last two vacant lots are for sale in the coveted and unique Florida Meadows Subdivision There is no other well-planned and convenient subdivision in LaPlata County quite like The Meadows. This three acre, irrigated pasture is currently being used for hay production and enjoys lush greass, flood irrigation, and excellent sun exposure. Tucked off the main road, at the far west of the subdivision, close tot he State Wildlife Area, it enjoys big skies and open southern views with mountain views to the north. It is peaceful, safe, quiet, and ready for building. Moonrises, sunrises, and star-gazing will be incredible in your "House of Sky" as you watch the clouds play over the LaPlatas. Conveniently located to schools, the hospital, the airport, and convenience stores, this lot can also access Lake Pastorius by walking trail. The adjacent three acres for sale is very similar. The owners are willing to make a great deal if a buyer wants both lots so they can have a big six acre homesite. Both lots are assessed and taxed as agricultural land and will remains so long as used for hay production. See for yourself the natural beauty and quiet serenity of this wonderful location.
$1,470,000
426 Mama Llama Durango, CO 81303
- Type:
- Single Family
- Sq.Ft.:
- n/a
- Status:
- Active
- Beds:
- 5
- Lot size:
- 4.63 Acres
- Year built:
- 2021
- Baths:
- 5.00
- MLS#:
- 817964
- Subdivision:
- Mama Llama Ranch
ADDITIONAL INFORMATION
Stunning custom home on 4.67 acres. This exceptional 5-bedroom 4-bathroom custom home is situated on a sprawling 4.67 acre lot offering luxury and convenience. As you enter you will be greeted by an expansive open floor plan. The gourmet kitchen features top of the line appliances, custom cabinetry and a spacious island making it a chefs delight. The light filled living areas are perfect for entertaining while the multiple media rooms are cozy and comfortable.. The master suite is on the main level and has an ensuite bathroom and walk-in closet. Each additional bedroom is generously sized ensuring ample space for family and guests. Step outside to discover your private paradise. The expansive outdoor space is perfect for gatherings, animals, gardening and so much more, the possibilities are endless. You also have access to the Mama Llama private pond for recreation and swimming. Located just minutes from shopping, dining, recreation, three springs, schools and 15 minutes to Downtown Durango or the airport. Enjoy the 360 degree views and beauty of nature in your backyard while experiencing the comforts of a modern home. Schedule your private tour today and experience the Colorado lifestyle you've always dreamed of.
$649,000
20320 Hwy 160 Durango, CO 81303
- Type:
- Land
- Sq.Ft.:
- n/a
- Status:
- Active
- Beds:
- n/a
- Lot size:
- 4.57 Acres
- Baths:
- MLS#:
- 817894
- Subdivision:
- None
ADDITIONAL INFORMATION
Amazing and very unique 4.57 acre lot IN TOWN Durango, CO awaiting your dream home on the west side with city water and sewer lines roughed in and NO COVENANTS! Road is in and brings you up to the level building site with multiple areas to build which affords huge views across the valley and to the east, west and north with Division of Wildlife land to the south. There are very few comps for a lot with so much to offer, must be seen to appreciated, call today!
$1,345,000
132 N Lakeside Durango, CO 81303
- Type:
- Single Family
- Sq.Ft.:
- n/a
- Status:
- Active
- Beds:
- 4
- Lot size:
- 5 Acres
- Year built:
- 1993
- Baths:
- 4.00
- MLS#:
- 817788
- Subdivision:
- Lake Durango
ADDITIONAL INFORMATION
Nestled in the highly desirable Lake Durango Estates, this custom log home sits on a pristine 5-acre lot, offering a perfect blend of meadows and tall pines. Conveniently located just minutes from downtown, Lake Nighthorse, and all the outdoor activities the Colorado lifestyle promises, this home also provides exclusive access to Lake Durangoâ??ideal for paddleboarding, kayaking, swimming, fishing, and leisurely walks along the perimeter trail. The paved driveway winds through a picturesque mountain setting, leading to the home, which is thoughtfully situated off North Lakeside Drive. The functional floor plan provides space for family and guests with a variety of living spaces and ensuite bedrooms. The main level features two ensuites flanking the open living, dining, and kitchen areas. The warm interior, complete with exposed log beams, knotty pine tongue-and-groove and abundant southern exposure creates a cozy yet grand atmosphere. Expansive floor-to-ceiling windows and deck access seamlessly integrate the outdoors into the living space. The kitchen is well-appointed with granite countertops, double ovens, a five-burner cooktop, and access to the north deck. The dining room and bar seating connect the kitchen and living areasâ?? a great spot for entertaining. The primary suite boasts a lofted storage area, plentiful natural light, and direct access to the south-facing deck. The accompanying bath features dual vanities, a slate tile floor, a separate shower, and a jetted tub. The west suite mirrors the primary, with deck access and a ¾ bath. The upper loft offers a great space for home office, play area, or cozy place to read your favorite book. Downstairs, the 3rd guest suite with full bathroom and walk-in closet can also be found on this level as well as a half bath. A large rec room with a walk-in closet can easily serve as a fourth bedroom if needed. The laundry room, conveniently located off the heated, finished two-car garage, includes a dog run accessible via a dog door. Additional features include air conditioning, forced-air heat, a water softener, an alarm system, natural gas, and central water supply. Recent upgrades include a new furnace and water heater. Outside, the homeâ??s rock and log exterior is complemented by flagstone walkways and new Trex decking that extends the length of the house. The upper deck is open, while the lower level is covered, both featuring new metal railings that refresh the exteriorâ??s appearance. Enjoy gathering around the custom stone fire pit or relaxing on the back deck. A detached shed with electricity provides ample storage for outdoor gear and toys. Lake Durango Estates is a smaller neighborhood and offers the best features of rural living with wide open spaces for peaceful picnics, recreation on the community lake, mountain views, and abundant wildlife. The topography is rolling and timbered with Ponderosa pine with peekaboo views of the La Platas. Horses are allowed; two per the CC&Rs. Home has been pre-inspected. Donâ??t miss the video and 3D tour!
$380,000
203 Lion Durango, CO 81303
- Type:
- Land
- Sq.Ft.:
- n/a
- Status:
- Active
- Beds:
- n/a
- Lot size:
- 125 Acres
- Baths:
- MLS#:
- 817781
- Subdivision:
- Rancho Durango
ADDITIONAL INFORMATION
Discover 125 acres of untamed wilderness nestled in the breathtaking landscapes of Southwest Colorado with utilities already in place! This expansive parcel of vacant land offers a canvas of natural beauty, ready for your imagination to roam free. Located in an area renowned for its rugged beauty and abundant wildlife, this property is a haven for outdoor enthusiasts and nature lovers alike. Whether you're an avid hunter seeking game-rich territory or a recreational adventurer craving vast expanses to explore, this land provides endless opportunities for outdoor pursuits. With its diverse terrain of rolling hills, dense forests, and open meadows, this property offers a pristine backdrop for hunting expeditions, hiking adventures, or simply escaping the hustle and bustle of everyday life. Immerse yourself in the tranquility of the surrounding wilderness as you breathe in the crisp mountain air and bask in the solitude of your own private sanctuary. Beyond its recreational appeal, this parcel also holds potential for development or conservation efforts. Create your own secluded retreat, build a rustic cabin or lodge, or preserve the land's natural beauty for future generations to enjoy. Conveniently situated within reach of amenities and attractions, yet far enough away to savor the peace and quiet of rural living, this property offers the best of both worlds. Whether you're seeking a weekend getaway, a hunting paradise, or a blank canvas for your dreams, this 125-acre parcel in Southwest Colorado awaits your vision and adventure.
- Type:
- Single Family
- Sq.Ft.:
- n/a
- Status:
- Active
- Beds:
- 3
- Lot size:
- 3 Acres
- Year built:
- 1994
- Baths:
- 2.00
- MLS#:
- 817759
- Subdivision:
- Not Applicable
ADDITIONAL INFORMATION
Charming country home in Durango with no HOA! Less than 20 minutes to downtown Durango, this single level residence sits on 3 irrigated acres, and is fully fenced and cross-fenced, making it ideal for horses. The home offers 3 bedrooms and 2 bathrooms, a bright and open living room, and a spacious kitchen and dining area. A sliding glass door expands the living space on to the large deck, with stunning views of the La Plata Mountains. The large primary bedroom has a generous closet and an en-suite bathroom. The heating system, tankless hot water heater, and garage door were all replaced in March 2024. Additional features include a sizable two-car garage, 10x10 Tuff Shed, and new woodstove. The outdoor space is perfect for livestock with new smooth livestock wire fencing and a barn with two stalls. Donâ??t miss out on this versatile property close to town!
$667,000
451 Pioneer Durango, CO 81303
- Type:
- Single Family
- Sq.Ft.:
- n/a
- Status:
- Active
- Beds:
- 3
- Lot size:
- 3 Acres
- Year built:
- 1977
- Baths:
- 3.00
- MLS#:
- 817617
- Subdivision:
- El Rancho Fl 1
ADDITIONAL INFORMATION
Winter is coming, but outdoor entertainment continues at this fantastic home with an amazing screened in porch! With mountain views and privacy on this three acre property! Step into a fantastic layout for extended family or multi-generational living with this spacious home! Choose from either an upstairs or downstairs primary bedroom with en-suite and large walk-in closets. The kitchen flows with an open concept between the dining room and living room and steps out into a massive screened in porch, perfect for indoor/outdoor entertainment! Outside you will also find a detached hot tub deck that is built to last and features a wood burning hot tub! This could also easily be converted into an additional outdoor hang out space with electric power close by for an electric hot tub in the future. Also outside, youâ??ll find a fire pit, golf chipping area, and horseshoe pits. Speaking of entertaining, did we mention the spacious rec room that has a brick wall, wood burning insert and built-in bar? A large attached two car garage with a detached insulated shed perfect for extra storage, a root cellar, or whatever else you see fit. The subdivision also features central water and access to a gorgeous pond with sheltered picnic areas! Perfect for summer! Located within 20 minutes to downtown Durango, less than 15 minutes to Mercy Regional Hospital, and 15 minutes to the airport. Take a quick bypass down 234 to skip downtown and go towards Purgatory Ski resort. We love 451 Pioneer Circle! It is a fabulous property and ready for you to make it your Colorado oasis. Seller is offering $7000 in concessions!
$737,000
94 Pioneer Durango, CO 81303
- Type:
- Manufactured Home
- Sq.Ft.:
- n/a
- Status:
- Active
- Beds:
- 3
- Lot size:
- 5 Acres
- Year built:
- 2020
- Baths:
- 2.00
- MLS#:
- 817616
- Subdivision:
- El Rancho Fl 1
ADDITIONAL INFORMATION
Privacy abounds on this beautiful 5 acre property where you cannot see any neighbors and they canâ??t see you. Tucked in amongst mature cedar, pinon and juniper trees at the end of a quiet cul-de-sac, this recently constructed single level, system built home features 9ft ceilings and fantastic mountain views from almost every room in the house. An expansive covered front porch allows you to soak in the morning sun or relax in the afternoon shade and a huge redwood back deck is the perfect place to watch impressive Colorado sunsets light up the sky and see the clouds and weather roll in over the La Plata Mountains. The highlight of the home is an amazing kitchen that will impress even the most discerning chef, complete with floor-to-ceiling custom cherry cabinets offering unparalleled storage options. The kitchen boasts unique pocket door cabinets to discreetly house your small appliances, and custom lower corner drawers (instead of a lazy Susan) for incredibly easy access (no more searching for the tupperware lid). Featuring solid granite countertops and a spectacular island made of Lemurian Blue Stone from Madagascar with luminescent facets, a chiseled edge and bar seating, this amazing kitchen is equipped with commercial-grade appliances, including a Bosch French door refrigerator with two compressors, American Range stove with dual 25,000 BTU burners, and a brand new dishwasher, all designed to elevate your cooking experience. Enjoy cozy ambiance with under-cabinet lighting, a cove ceiling with pendant lights, and a copper farm style sink and backsplash that adds a touch of elegance. The primary bedroom is secluded from the rest of the home and features a walk-in closet and a large bathroom with heated tile floors and has the best mountain views in the house. Off of the primary bedroom is an extra bonus room, currently used as the dog room for the owner's AKC Golden Retrievers, this versatile room could be a nursery, an additional office space, a second huge walk in closet, or since it is already plumbed, an additional primary bath for luxurious his and hers bathrooms! Tile floors throughout the home make cleaning and upkeep a breeze and heated flooring in both bathrooms allow for toasty feet in the winter. The great room is open to the kitchen and is excellent for entertaining and the cove ceiling in the large formal dining room adds a touch of elegance for meals with family and friends. The home is handicapped friendly with wide doorways, a ramp on to the front porch and both front porch and back deck are level with the interior floor for easy wheelchair or walker access. There is a huge laundry room with utility closets and a commercial grade dog wash station(sold separately or a utility sink can be installed). A whole house/attic fan keeps the house cool all summer with no need for A/C. However, the house is air conditioning ready with forced air ductwork and wiring already installed. A convenient office/study is located off of the main living area and features custom floor to ceiling built in cherry bookshelves. This home and property is expertly set up for hobby dog breeding with multiple dog doors, runs and fencing, Donâ??t miss this incredible home with unparalleled privacy and spectacular views, schedule your appointment to see it today!
$999,000
199 Logging Trail Durango, CO 81303
- Type:
- Single Family
- Sq.Ft.:
- n/a
- Status:
- Active
- Beds:
- 3
- Lot size:
- 3.1 Acres
- Year built:
- 2000
- Baths:
- 5.00
- MLS#:
- 817605
- Subdivision:
- Rafter J
ADDITIONAL INFORMATION
Peaceful, gated, mountain setting on 3 acres in the Rafter J subdivision, conveniently located just 10 minutes from Durango. This versatile home has plenty of room to enjoy the Colorado lifestyle. The home is perched on a hillside with expansive views of the mountains to the south and east, with tremendous passive solar gain that fills the home with light. Enter the fully fenced property through the private electronic gate, which provides security and room for your four-legged friends. Plenty of parking is available with two attached single -car garages (one is oversized) as well as an attached carport. You will notice the wrap-around deck on three sides of the home to enjoy the private outdoor setting. Inside the home you will find a large living space with two-story cathedral ceiling and dramatic wall of windows, roomy kitchen with stainless steel appliances, center island, and maple cabinetry and flooring. Recessed lighting and ceiling fans are found throughout the home. Enjoy casual dining at the kitchen bar or entertaining in the adjacent dining room. Also found on the main level are two bedrooms connected to a full bath (Jack and Jill style) with double vanity, separate office, another full bath, large laundry/mechanical room and very large multi-purpose room that could be a media room, exercise space, more office space, or all of the above. Custom features in this room include an entire wall of built-in shelves and cabinetry, track lighting, and an attached half bath. Upstairs you will find an elegant main bedroom suite, with large walk-in closet, 5 piece bath, and plenty of space to stretch out. Downstairs from the main level is a fully finished walk-out basement with a large multi-purpose room, office/hobby/storage room and a full bath. Other features include a large leveled area outside (could be a volleyball court or a play space) and another level area by the roughed-in driveway which could be a perfect location for a separate shop or studio space. This property has so much to offer, schedule your showing today!
$3,900,000
440 CR 232 Durango, CO 81303
- Type:
- Other
- Sq.Ft.:
- n/a
- Status:
- Active
- Beds:
- n/a
- Lot size:
- 6.08 Acres
- Baths:
- MLS#:
- 817575
ADDITIONAL INFORMATION
**Prime Investment Opportunity: Thriving Mobile Home Park with Outstanding Development Potential** Discover a remarkable investment opportunity with this successful mobile home park that also offers extraordinary development prospects. Located in a prime area with breathtaking views, this property is just minutes from downtown, situated along a major thoroughfare, and directly across from the Three Springs community and hospital campus. This location guarantees a consistent flow of potential tenants and easy access to essential services. This is a unique chance to capitalize on the rapid growth in the Grandview area. You can choose to maintain this profitable mobile home park or explore the vast development opportunities it presents. The possibilities for a significant development project in this rapidly growing area are unparalleled. Opportunities like this are extremely rare. Act quickly to secure your place in this high-demand marketâ??donâ??t let this exceptional opportunity pass you by. Call today!
$319,000
214 Mama Llama Durango, CO 81303
- Type:
- Land
- Sq.Ft.:
- n/a
- Status:
- Active
- Beds:
- n/a
- Lot size:
- 3.58 Acres
- Baths:
- MLS#:
- 817380
- Subdivision:
- Mama Llama Ranch
ADDITIONAL INFORMATION
An extraordinary opportunity awaits to own a 3.5-acre property in the scenic locale of Durango, Colorado. This incredible parcel, complete with breathtaking mountain views and a tranquil pond maintained by the HOA which collectively owns 22.5 acre feet of class A adjudicated water to service the pond, offers the perfect setting for constructing your dream home. Located in the esteemed Mama Llama subdivision, the property includes an existing well, irrigation system, and 3.5-acre feet of project water- water right, from the Florida Water Conservancy District. This exceptional piece of land is ideal for creating a mountain oasis, with unparalleled views of the La Plata Mountains. Wake up to nature's splendor every day and enjoy the property's serene and calming atmosphere. The pond offers endless recreational possibilities such as paddle boarding, kayaking, canoeing, and picnicking. Evenings can be spent on your deck, watching the sunset over the water and unwinding to the sounds of nature. Conveniently located just under 10 minutes from Mercy Hospital and 17 minutes from downtown Durango, and the airport, this HOA also includes a 30-acre pasture common space, this amazing opportunity should not be overlooked.
- Type:
- Condo
- Sq.Ft.:
- n/a
- Status:
- Active
- Beds:
- n/a
- Lot size:
- 0.01 Acres
- Year built:
- 1974
- Baths:
- 1.00
- MLS#:
- 817192
- Subdivision:
- Tamarron
ADDITIONAL INFORMATION
Come take a look at this remodeled, efficiency 525 sq. ft. unit in the popular Gamble Oak neighborhood at Tamarron. Year around living, mountain get-away or invenstment opportunity, anyone who comes to the Tamarron Resort will love it here! Unit 747 is a perfectly appointed remodeled studio with (2) queen size beds, efficiency kitchen, living/dining area with big screen TV and a full spa-like bath with a large soaker tub/tile surround, custom vanity with granite top and undermount sink, plenty of storage and a desk to work if needed. This unit comes fully furnished and is in the rental pool.

The data relating to real estate for sale on this web site comes in part from the Internet Data Exchange (IDX) program of Colorado Real Estate Network, Inc. (CREN), © Copyright 2024. All rights reserved. All data deemed reliable but not guaranteed and should be independently verified. This database record is provided subject to "limited license" rights. Duplication or reproduction is prohibited. FULL CREN Disclaimer Real Estate listings held by companies other than Xome Inc. contain that company's name. Fair Housing Disclaimer
