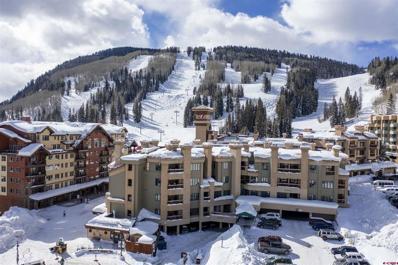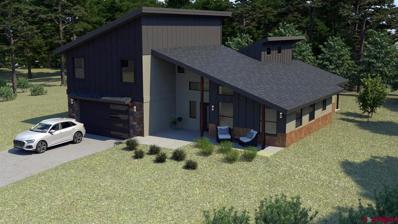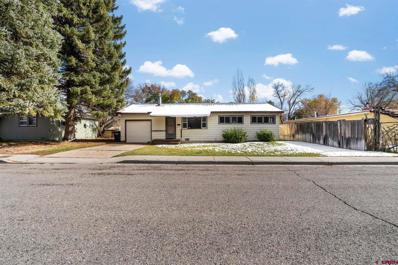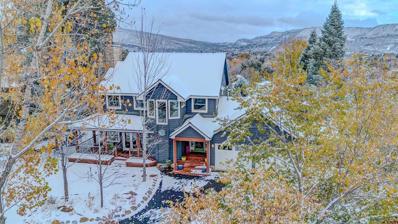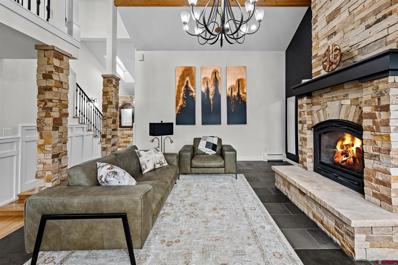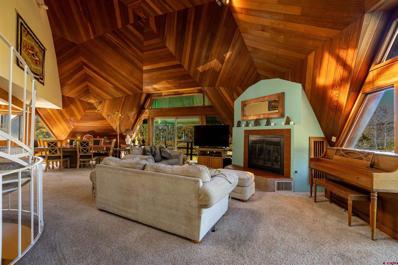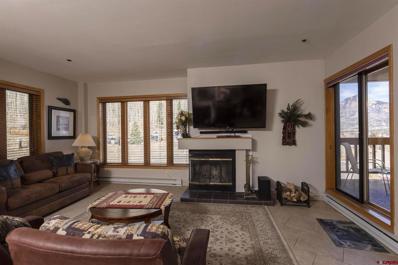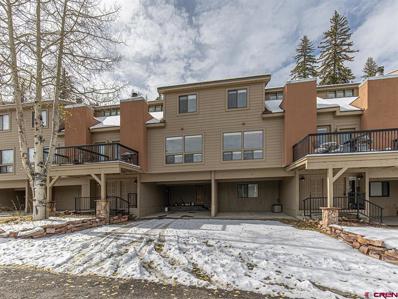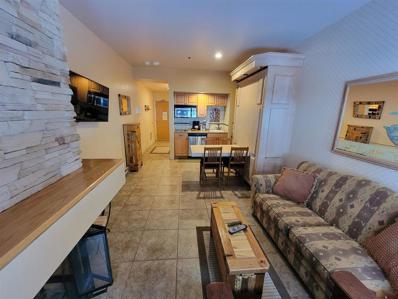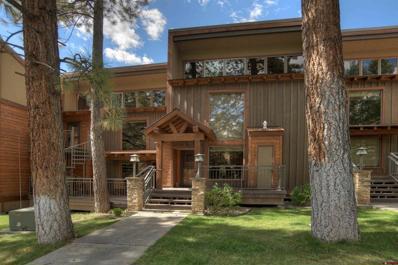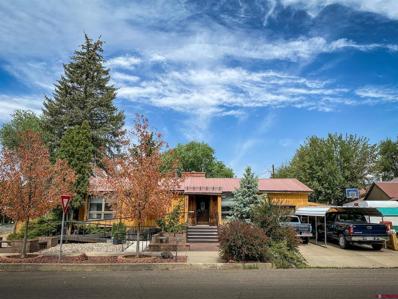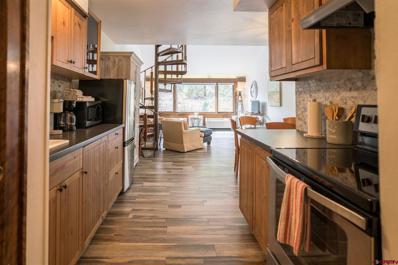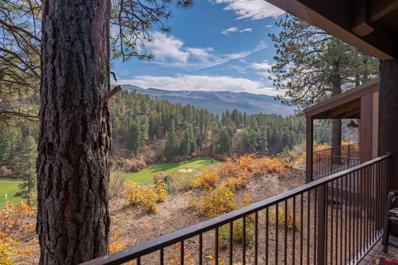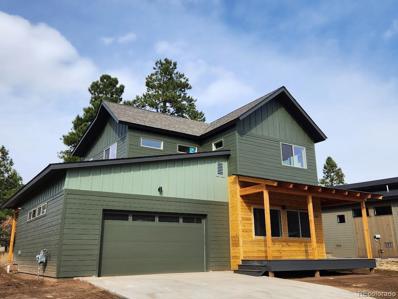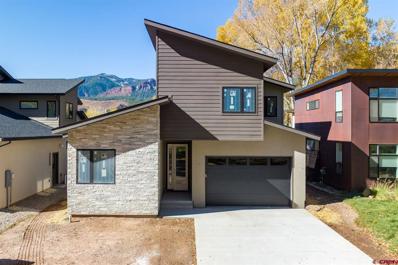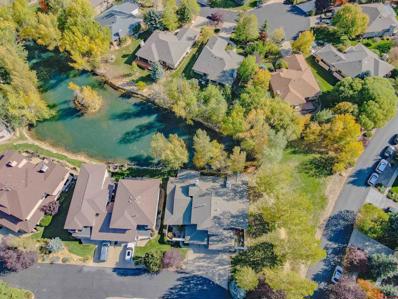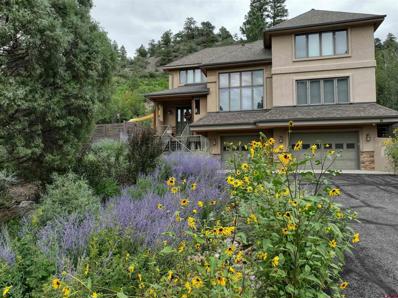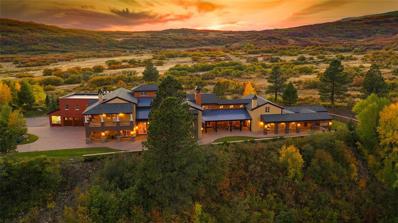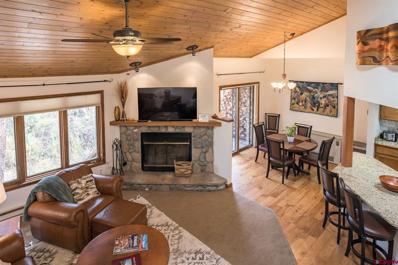Durango CO Homes for Sale
- Type:
- Condo
- Sq.Ft.:
- n/a
- Status:
- NEW LISTING
- Beds:
- n/a
- Lot size:
- 0.01 Acres
- Year built:
- 1986
- Baths:
- 1.00
- MLS#:
- 819348
- Subdivision:
- Kendall Mtn
ADDITIONAL INFORMATION
This charming ski-in/ski-out condo is a total gem â?? and it even has a BALCONY! It's currently the only studio in the Kendall building with this feature, making it a rare find. Recently updated with fresh paint, a new sofa sleeper, and stylish decor, it's the perfect cozy retreat after a fun day on the slopes. Curl up by the inviting fireplace, or in the warmer months, step out onto your private balcony to enjoy the fresh mountain air. This condo is being sold fully furnished and is ready for its new owners to enjoy immediately. Itâ??s been a successful vacation rental and comfortably sleeps four, with a queen-sized Murphy bed and a double sleeper sofa. Plus, as an owner here, you'll have access to all the wonderful Kendall amenities, including a rooftop hot tub, sauna, and steam room. The unit also comes with a covered parking space and a ski locker for all your gear. Youâ??ll also enjoy full access to the DMMA resort amenities, including a private fitness center, heated outdoor pool (open year-round), hot tub, restaurant, lounge, tennis/pickleball court, and more. Now is the perfect time to grab this adorable condo and make the most of the ski season.
$1,465,000
82 Edgemont Meadows Durango, CO 81301
- Type:
- Single Family
- Sq.Ft.:
- n/a
- Status:
- NEW LISTING
- Beds:
- 4
- Lot size:
- 0.25 Acres
- Baths:
- 4.00
- MLS#:
- 819339
- Subdivision:
- Edgemont Meadows
ADDITIONAL INFORMATION
Welcome to this stunning mountain modern home in the highly sought-after Edgemont Meadows backing green space. Set back 60 feet from the road for privacy, the home offers breathtaking valley and mountain views. As you approach, a charming covered front porch with a tongue-and-groove ceiling and a grand 8-foot front door create an inviting first impression. Inside, the 18-foot vaulted ceiling crowns an open and spacious living area designed for effortless entertaining and relaxation. This home showcases numerous high-end upgrades, such as black-on-black Anderson windows and Owens Corning Onyx Black shingles with a 30-year warranty. A front and rear covered patio, also featuring tongue-and-groove ceilings extends the living space into the outdoors. Premium Thermatru exterior doors, solid core interior doors with Schlage hardware, engineered hardwood flooring, and insulated interior walls where necessary to elevate both comfort and style. Solid wood cabinetry is paired with sleek waterfall countertops on the expansive kitchen island, which is designed double-deep to maximize both workspace and dining options, KitchenAid appliances, including a 36-inch gas range and custom vent hood. Patio access from both bedrooms and the hallway further enhances the homeâ??s indoor-outdoor flow. The main level offers convenient single-story living with a primary suite that includes a double vanity, a walk-in shower including 2 shower heads, and a freestanding tub, the additional bedroom downstairs also includes an ensuite. Upstairs, a flexible loft area connects to two more bedrooms and a full bath. Every room is equipped with ceiling fans, and the home is enhanced with an EV charger, pre-wiring for a hot tub, and a Nest smart thermostat for modern convenience. Additional features include an insulated Clopay garage door, a tankless on-demand water heater, an in-house HRV air purification system, and central heating and air conditioning for year-round comfort. Thoughtful lighting details, such as under-cabinet lighting and a magnetic light switch in the pantry, add to the home's practical charm. The oversized 656-square-foot garage with 10-foot ceilings completes the home, offering ample space and convenience for any lifestyle. This home has everything you need and more to create a comfortable, luxurious, and stylish home. Please note: This home is scheduled for completion mid June, 2025 and will be fully landscaped. Site plans, building footprints, floor plans, elevations, and renderings shown within the MLS are for illustration purposes only and are subject to revision by the seller.
$579,900
1812 Glenisle Durango, CO 81301
- Type:
- Single Family
- Sq.Ft.:
- n/a
- Status:
- NEW LISTING
- Beds:
- 3
- Lot size:
- 0.23 Acres
- Year built:
- 1956
- Baths:
- 1.00
- MLS#:
- 819313
- Subdivision:
- Crestview
ADDITIONAL INFORMATION
Located in the sought after Crestview neighborhood of Durango, this cozy 3-bedroom, 1-bath home offers a perfect blend of convenience and outdoor adventure. Situated on a spacious lot with the Overend Trail System right out your front door you have direct access to incredible mountain biking and hiking trails. Whether you're an outdoor enthusiast or someone who loves a quiet, welcoming neighborhood, this location delivers. The home features an open, functional layout, perfect for everyday living. A spacious living area welcomes you into the home, with large windows that invite plenty of natural light. The kitchen is well-sized and ready for your personal touch, with ample counter space and storage. Outside, the generous lot offers plenty of room for gardening, outdoor activities, or future expansion. The attached 1-car garage provides convenience and additional storage options. Donâ??t miss the opportunity to own a home in one of Durangoâ??s most desirable areas. With immediate access to the natural beauty of biking and hiking trails, this home is perfect for anyone seeking an active lifestyle, all while being just minutes from downtown Durangoâ??s shops, restaurants, and amenities.
$1,200,000
180 Montezuma Durango, CO 81301
- Type:
- Single Family
- Sq.Ft.:
- n/a
- Status:
- NEW LISTING
- Beds:
- 3
- Lot size:
- 0.38 Acres
- Year built:
- 1996
- Baths:
- 3.00
- MLS#:
- 819299
- Subdivision:
- Thompsons 2nd
ADDITIONAL INFORMATION
This stunning in-town home offers an unparalleled blend of convenience and luxury. Located on a peaceful cul-de-sac, it boasts a sprawling lot with mature landscaping, a sprinkler system, and a newly asphalted driveway. The home provides ample space for vehicles and hobbies with its oversized two-car garage and detached workshop equipped with water and power. Inside, you'll find timeless hardwood floors, Anderson windows, and Hunter Douglas blinds enhancing every room. The remodeled kitchen and built-in dining area are designed for entertaining, seamlessly connecting to a massive composite deck overlooking a fenced yard. The centerpiece of the living area is a modern fireplace with a striking stone facade, bringing Colorado charm indoors. The primary suite is a serene retreat, complete with a spa-like soaking tub, a spacious closet, and private deck access. Additional bedrooms are warm and inviting, while a versatile office/bonus room offers its own deck exit. Meticulously updated and move-in ready, this home epitomizes stylish and comfortable living.
$1,275,000
404 Hillcrest Durango, CO 81301
- Type:
- Single Family
- Sq.Ft.:
- n/a
- Status:
- NEW LISTING
- Beds:
- 4
- Lot size:
- 0.37 Acres
- Year built:
- 1990
- Baths:
- 4.00
- MLS#:
- 819282
- Subdivision:
- Hillcrest
ADDITIONAL INFORMATION
This spacious 3616 +/- sqft residence, in the coveted neighborhood of Hillcrest Estates, offers ample room for everyone, both inside and out. Recently remodeled and updated, you'll love the high-quality custom finishes throughout, including elegant slate tile and wood flooring, stunning granite waterfall countertops, and sleek stainless-steel appliances. The centerpiece of the home is a floor-to-ceiling stone fireplace, thermostatically controlled for your comfort, blending Colorado charm with modern luxuries. With several inviting gathering areas, this home is perfect for hosting and entertaining guests. Upstairs you will find 3 of the bedrooms and a cozy landing, including the expansive primary suite. This space is a sanctuary, which includes a generous bedroom and a versatile bonus space ideal for a workout area, office, or cozy reading nook. The primary bathroom is a retreat of its own, showcasing a glass shower, a relaxing soaking tub, and ample natural light. The attached spacious garage, additional exterior parking, and a handy storage shed ensure you have plenty of space for vehicles, gear, and lawn maintenance tools. The backyard is an entertainerâ??s paradise, featuring a charming pergola seating area, a beautiful wood deck, a hot tub, and expansive views that create a perfect setting for relaxation. Nestled against open space, it provides a wonderful sense of privacy while being conveniently located near downtown, Fort Lewis College, and Hillcrest Golf Course. Enjoy the great outdoors with fantastic hiking and mountain biking trails right at your doorstep. This meticulously maintained home is waiting for its new owner to turn the key and start enjoying all it has to offer.
$999,000
332 Highland Hill Durango, CO 81301
- Type:
- Single Family
- Sq.Ft.:
- n/a
- Status:
- NEW LISTING
- Beds:
- 3
- Lot size:
- 0.73 Acres
- Year built:
- 1978
- Baths:
- 2.00
- MLS#:
- 819281
- Subdivision:
- Timberline View
ADDITIONAL INFORMATION
332 Highland Hill Dr is where energy efficiency meets innovated style. The Buckminster Fuller geodesic dome design is the original and still the most efficient home design one can find. This home is a must-see masterpiece of this classic design, placed upon a large 3/4-acre lot. Custom woodwork and inspired finishes give this home a sense of synergy with the natural environment. Big views of the Animas Valley and wrap around decking offer the feeling of being away from it all while being in town. This 3-bedroom, 2-bathroom home boasts ample living space, both indoors and outdoors. The primary bedroom, kitchen, laundry room, dining room and living room are all on the main level. Upstairs are two more bedrooms with a shared bathroom. The downstairs level is a finished, walk-out basement that has an office, a storage area, the 2-car garage and a bonus room that is currently being used as a 4th bedroom. Located in the aptly named and highly sought Timberline View Estates subdivision. Oversized lots and mature landscaping give the residents privacy and tranquility. The property is classified as Durango Rural, but truly lives "in-town". You are close to the amenities of downtown Durango while living above all the hustle and bustle. This unique, one-of-a-kind Durango home is on the market for the first time, Book your showing today!
$1,100,000
71 Needles Way Unit 532 Durango, CO 81301
- Type:
- Condo
- Sq.Ft.:
- n/a
- Status:
- NEW LISTING
- Beds:
- 2
- Lot size:
- 0.03 Acres
- Year built:
- 1986
- Baths:
- 2.00
- MLS#:
- 819275
- Subdivision:
- Kendall Mtn
ADDITIONAL INFORMATION
Exceptional ski-in/ski-out penthouse condo at Purgatory Resort! Experience quintessential mountain living in this stunning 2-bedroom, 2-bathroom penthouse end unit at Purgatory Resort. Offering unmatched privacy, this corner unit is just across the hall from the Kendall owner's spa, complete with a hot tub, steam room, and dry sauna. With one of the most breathtaking, unobstructed views in the entire resort, this property is an ideal getaway and has potential for investment opportunity for short-term rentals. Enjoy year-round activities located steps away from the slopes/national forest, from world-class skiing in winter to mountain biking, ATVing, and hiking in the summer. The open floor plan features large windows that invite natural light and showcase spectacular mountain vistas. Both spacious bedrooms and two full bathrooms ensure comfort for you and your guests. Additional perks include a permitted owner's parking garage/parking space and an assigned ski locker. Residents can also take advantage of the private owner's club, which offers a pool, hot tub, fitness center, tennis courts, game room, and an exclusive lounge and restaurant. Donâ??t miss your chance to own this incredible mountain escape!
- Type:
- Condo
- Sq.Ft.:
- n/a
- Status:
- NEW LISTING
- Beds:
- 2
- Lot size:
- 0.02 Acres
- Year built:
- 1999
- Baths:
- 2.00
- MLS#:
- 819263
- Subdivision:
- Silver Peak Condos
ADDITIONAL INFORMATION
Welcome to this beautiful 2 bedroom, 2 bathroom condo, offering a perfect blend of modern updates and low-maintenance living. Fully remodeled in 2017, the home features hardwood flooring, stylish kitchen cabinets, newer appliances, and contemporary lighting, and custom window coverings. The updated, energy-efficient heating system ensures year-round comfort. The spacious, open floor plan allows for single level living. A sliding glass door opens to a covered outdoor seating area, perfect for enjoying Coloradoâ??s beautiful weather, with the added bonus of a separate outdoor storage closet. The primary bedroom has an ensuite full bath and plenty of storage space. The second bedroom is spacious and conveniently located near the additional full bathroom. The home includes a stackable washer and dryer and many closets for every storage need. This condo has a dedicated parking spot and additional guest parking. Silver Peaks is located close to Fort Lewis College, Hillcrest Golf Course, and numerous hiking and biking trails. Whether you prefer to walk, bike, or take public transportation, getting downtown is a breeze. Silver Peaks offers many lifestyle amenities such as a gym, conference area, secure bike storage, and outdoor playground.
$835,000
606 E 1st Durango, CO 81301
- Type:
- Single Family
- Sq.Ft.:
- n/a
- Status:
- NEW LISTING
- Beds:
- 3
- Lot size:
- 0.21 Acres
- Year built:
- 1908
- Baths:
- 1.00
- MLS#:
- 819252
- Subdivision:
- Ewing Mesa
ADDITIONAL INFORMATION
This beautifully updated single-family home, set on a generous 9,200+ square-foot, 75-foot-wide lot, offers an incredible opportunity in the heart of downtown Durango. Zoned EN-MF for duplex-triplex use, this property is a prime investment or development prospect. Alternatively, enjoy the charm and convenience of living in the Avenues, with a spacious, rare lot walking distance from historic downtown. The exterior of the home features durable Hardie cement siding, installed in 2019. Inside, a bright, inviting interior showcases a thoughtfully updated kitchen and bathroom, new carpeting, modernized windows, fresh paint, and a cozy wood stove with a fan. The 1,389-square-foot layout exudes warmth with its beautifully refurbished vertical-grain Douglas Fir hardwood floors in the living room, a carefully designed kitchen with custom cabinetry, natural plaster finishes, slate tile, and in-floor radiant heat. The kitchen also boasts an island with bar seating, a new stainless steel range, vent hood, and all-new appliances, including a washer and dryer. The property includes a detached, insulated 10x20 shed with 220v powerâ??ideal for use as a workshop, storage, or a creative space for artists and hobbyists. Outdoors, thereâ??s ample space for gardening, pets, and play, with easy access to the Horse Gulch and Animas River trails, as well as Fort Lewis, Park Elementary, and all downtown amenities. Tucked at the quiet end of 1st Street with minimal through traffic, this home is a cozy retreat with unmatched development potentialâ??truly a one-of-a-kind find in downtown Durango!
$995,000
460 Sheol Unit 15 Durango, CO 81301
- Type:
- Condo
- Sq.Ft.:
- n/a
- Status:
- NEW LISTING
- Beds:
- 3
- Lot size:
- 0.04 Acres
- Year built:
- 1979
- Baths:
- 3.00
- MLS#:
- 819250
- Subdivision:
- Edelweiss Condo
ADDITIONAL INFORMATION
PRIME SKI-IN/SKI-OUT SPACIOUS 3BR CONDO AT PURGATORY RESORT! Welcome to this beautifully appointed, contemporary mountain condo nestled in the heart of Purgatory Resort, just 30 minutes from the vibrant town of Durango, Colorado. With a great ski-in/ski-out location, this 1,884 sq. ft. home offers quick, easy access to the slopesâ??simply walk through the Edelweiss Condominiums parking area, and youâ??ll be skiing in no time! Set against the breathtaking backdrop of the San Juan Mountains, this condo captures the essence of Colorado mountain living with modern amenities and stylish design. Perfect for skiing enthusiasts and non-skiers alike, the property is just a short walk to the resortâ??s Main Plaza, offering shopping, dining, and more. This home has a spacious design with a lovely and inviting great room design on the main level including high vaulted ceilings, wood floors and a large natural wood fireplace with views of the Needles Mountains. Also on this level you'll find a spacious king bedroom and a large beautifully remodeled bathroom and a ski storage closet. The kitchen has also been nicely updated with granite counters, modern appliances, plenty of cabinet space and a pantry closet as well. The open dining area has a large table for six please kitchen bar seating. The deck off this level has plenty of room for outdoor seating and dining to enjoy the amazing views. Upstairs you'll find a spacious loft area including a game table area and a sleeper sofa. Additionally on this level you'll have two large bedrooms, one king and one queen sharing another beautifully remodeled bathroom with a large walk-in shower. On the lower level you have a bonus room for extra sleeping or a game room, a half bathroom, full-sized laundry and two large storage closets. Right off of the lower level is an ample sized carport with covered parking for two cars. The home comes fully furnished with contemporary decor so it is completely turnkey for the new owners and can go straight into a rental program if desired. Whether youâ??re looking for a cozy mountain getaway or a lucrative vacation rental investment, this condo combines unbeatable location with thoughtful amenities to create an ideal retreat. Embrace the mountain lifestyle and make this stunning condo your home away from home!
- Type:
- Condo
- Sq.Ft.:
- n/a
- Status:
- NEW LISTING
- Beds:
- n/a
- Lot size:
- 0.01 Acres
- Year built:
- 1986
- Baths:
- 1.00
- MLS#:
- 819248
- Subdivision:
- Kendall Mtn
ADDITIONAL INFORMATION
This ski-in/ski-out studio condo at Purgatory Resort is the perfect mountain getaway, offering a cozy retreat with all the comforts of home. Located just steps from the slopes, this property provides year-round enjoyment with skiing and snowboarding in the winter, and hiking, mountain biking, ATVing, and exploring in the warmer months. Inside, you'll find thoughtful features like a full bathroom, a Murphy bed, and a pull-out sofa, comfortably accommodating guests. The fully equipped kitchenette includes a full-size dishwasher and standalone fridge, while the beautiful stacked stone fireplace adds a touch of rustic charm. The condo is tastefully furnished with custom Southwest-style decor, creating a warm and inviting atmosphere. A wood-burning fireplace is the perfect way to unwind after a day on the mountain. This property has great rental potential, ideal for short-term rentals (allowed) or as a private mountain retreat. The condo is being sold fully furnished and turn-key, so you can start enjoying it right away. Owners enjoy added perks like a designated parking space, ski locker, and access to exclusive amenities, including the private spa in the Kendall building (featuring a hot tub, sauna, and steam room) and the resort's owner's club, which offers a pool, hot tub, fitness center, game room, tennis courts, and a private lounge and restaurant. With easy access to all the best that Purgatory Resort has to offer, this condo is a fantastic opportunity to own a piece of mountain paradise. Schedule your showing today and be ready to enjoy slope-side living by the holiday season!
- Type:
- Condo
- Sq.Ft.:
- n/a
- Status:
- NEW LISTING
- Beds:
- 2
- Lot size:
- 0.03 Acres
- Year built:
- 1973
- Baths:
- 2.00
- MLS#:
- 819241
- Subdivision:
- Tamarron
ADDITIONAL INFORMATION
Welcome to your dream mountain retreat at Tamarron Resort! This charming 2-bedroom, 2-bath condo offers a perfect blend of comfort and adventure. The main level features an inviting bedroom and full bath, while a spacious loft on the second level serves as a second bedroom, providing privacy and flexibility for guests or family. There is also a cozy nook with ladder access above the loft area which could serve as a reading nook or a cozy hangout spot for older kiddos. The family room and kitchen offer an open layout with vaulted ceilings and tons of windows to enjoy the views. Take in the stunning golf course views from your relaxing back deck (rare for most Tamarron units) or enjoy the peace and quiet on your front porch as you observe the abundance of wildlife. As an owner, youâ??ll also have the opportunity to join a variety of memberships through the Glacier Club, where a world of amenities awaits. Enjoy access to pools, a fitness center, tennis and pickleball courts, golf courses, and more, all just steps from your door. In the winter there is a shuttle provided to take you and your guests back and forth to Purgatory ski resort. Whether you're looking for a peaceful getaway or an adventure-filled lifestyle, this Tamarron condo offers it all. Embrace the mountain lifestyle with comfort, convenience, and breathtaking views!
$689,000
1717 E Second Ave Durango, CO 81301
- Type:
- Single Family
- Sq.Ft.:
- n/a
- Status:
- Active
- Beds:
- 1
- Lot size:
- 0.13 Acres
- Year built:
- 1957
- Baths:
- 2.00
- MLS#:
- 819238
- Subdivision:
- North Durango
ADDITIONAL INFORMATION
In the heart of Durango, just one block off Main street. Great location across from Giles Park and one block from Animas River and river trail access. Previously used as a dentist office , zoning is for residential or medical.
- Type:
- Condo
- Sq.Ft.:
- n/a
- Status:
- Active
- Beds:
- n/a
- Lot size:
- 0.02 Acres
- Year built:
- 1974
- Baths:
- 1.00
- MLS#:
- 819215
- Subdivision:
- Tamarron
ADDITIONAL INFORMATION
This 671 sq. ft. condo is located on the 3rd floor in the Lodge at Tamarron Resort just steps from the fitness center, pools, tennis, pickleball, restaurants and golf course. Wall to wall windows allow an abundance of light in this unit. This super clean condo offers laminate flooring, a remodeled kitchen, designed to use every inch with knotty alder cabinets, solid surface counters, beautiful custom tiled backsplash, stainless steel appliances and comes furnished. The entire lower living area has laminate flooring along with tile in the bath area. This unit also has (2) PTAC units for heat and A/C. The living room offers plenty of space and the bathroom is ready to add your own personal touches. The wood stairs lead to the loft where you will find (2) queen size beds, dresser and a view of the Hermosa Cliffs. This is a great opportunity as the seller has PAID IN FULL the roof assessment and the sewer assessment. Don't miss your opportunity to have a second home, investment rental or a primary residence in this beautiful resort. Tamarron is a 379-unit condominium resort community located in the Colorado Rocky Mountains of Southwest Colorado, between Historic downtown Durango, 18 miles South and Purgatory Ski Resort, 12 miles North with easy access off HWY 550. Come see for yourself, you wonâ??t be disappointed!
- Type:
- Condo
- Sq.Ft.:
- n/a
- Status:
- Active
- Beds:
- 2
- Lot size:
- 0.03 Acres
- Year built:
- 1981
- Baths:
- 2.00
- MLS#:
- 819205
- Subdivision:
- Tamarron
ADDITIONAL INFORMATION
Birdseye View!!! This newly remodeled Luxury Condo located in the popular High Point neighborhood at Tamarron Resort is situated in a peaceful escape, set amidst arguably the most beautiful scenic valley in Coloradoâ??s San Juan Mountains. This condo boasts spectacular views of the Valley Golf Course, blue mountain skies, and a demanding view of the valley and Animas cliffs. Enjoy your favorite beverage while relaxing on your private covered back deck and enjoy the abundance of wildlife. You may even spot a bear, Elk, or deer meandering down the valley mountain side. You will feel welcome from the moment you step into this immpecably kept remodeled condo. The open concept kitchen/dining/living room is so beautiful. The full kitchen has plenty of cabinet space, upgraded stainless steel appliances with the refrigerator and dishwasher hidden behind custom doors, beautiful light wood cabinets and solid surface countertops with a custom tile inlay. Enjoy those winter nights after a long day of skiing with the ambiance of the gas insert fireplace and floor to ceiling rock fireplace surround. The dining area offers plenty of seating for entertaining or large family gatherings. This condo comes fully furnished with few exclusions. On the main level, you will also find a 3/4 remodeled spa-like bath, large closet space and an extra pantry/storage closet. The upstairs primary suite is lovely with a king bed, plenty of closet space and an on-suite bath. The convenience of laundry is also tucked away in it's own closet in the primary bedroom. The large open loft is a cozy space with a queen bed and office area in case work is required. The loft area also has access to the upstairs bathroom. Other improvements include: NEW heating/cooling system downstairs, custom painting, designer ceiling fan, downstairs flooring douwnstairs, upstairs carpet, 65â?? mounted big screen TV, beautiful furnishings, custom credenza, all new, large area rugs, new full-size GE washer/dryer and beautifully installed custom windows. Other amenities: Wifi speeds approx. 50 mbps, DirecTV, access to spa, pools, workout facility and of course access to Glacierâ??s 18-hole Valley Course at an exclusive discounted rate. This is certainly one of Tamarron's cream puff condos with an impeccable remodel, spectacular views, private deck and is move-in ready! Your Colorado slice of paradise awaits your arrival!
$1,050,000
151 Edgemont Meadows Road Durango, CO 81301
- Type:
- Single Family
- Sq.Ft.:
- 1,977
- Status:
- Active
- Beds:
- 3
- Lot size:
- 0.24 Acres
- Year built:
- 2024
- Baths:
- 3.00
- MLS#:
- 4725302
- Subdivision:
- Edgemont Meadows
ADDITIONAL INFORMATION
Ask about our current interest rate buydown incentive! This brand new home, located in highly desirable Edgemont Meadows, has 3 bedrooms, 2.5 bathrooms. The home is located on a large nearly quarter acre, that borders HOA open space and trail system resulting in no immediate neighbors on one side The first floor has 10 foot ceilings, a dedicated laundry/utility room, a powder room and an open concept kitchen/living/dining area. The kitchen has stainless KitchenAid appliances, quartz counter tops and a large central kitchen island. The home has. wrap around front porch, over sized two car garage, and poured concrete covered back patio. The second story features two bedrooms, a large shared bathroom, lots of closet storage, and a master suite with an oversized walk-in closet and large master bathroom. Residents of Edgemont Meadows have private access to a subdivision wide trail system and private access to fishing on the Florida River.
$1,475,000
538 Hermosa Meadows Durango, CO 81301
- Type:
- Single Family
- Sq.Ft.:
- n/a
- Status:
- Active
- Beds:
- 3
- Lot size:
- 0.14 Acres
- Year built:
- 2024
- Baths:
- 3.00
- MLS#:
- 819167
- Subdivision:
- Cove
ADDITIONAL INFORMATION
Brand new construction in The Cove subdivision with walking distance to the Animas River! This well appointed Custom-Built home is situated in the Animas Valley with breathtaking views of the Hermosa Red Cliffs. Entering the home you are greeted with tall ceilings and abundant natural light. Every attention to detail was placed in the construction of this home. The kitchen features quartz counter tops, stainless steel appliances, maple custom cabinets, and a walk in pantry. The open concept floor plan allows for entertaining at its best. The covered back patio extends your dining space or allows for quiet time to take in the scenery. The living room gas fireplace and oak engineered hardwood flooring which provides a beautiful focal point for the home. The primary bedroom retreat features a large walk in closet, double sinks, tiled shower, and large soaking tub. Upstairs features two bedrooms, a large bath, and a bonus room for kids or guests. You are minutes away from the Dalton Ranch Golf Club, PJ's market and Trimble Hot Springs. This is truly one of the best locations in Durango, and only 15 minutes to Purgatory Ski Resort. The Cove HOA maintains almost 11 acres of open space along the Animas River. Owners can walk along the trail and fish in the river. The home is almost complete. Don't miss on this rare opportunity to own brand new construction in the Animas Valley.
- Type:
- Single Family
- Sq.Ft.:
- n/a
- Status:
- Active
- Beds:
- 2
- Lot size:
- 1 Acres
- Year built:
- 1999
- Baths:
- 2.00
- MLS#:
- 819140
- Subdivision:
- Lake Purg1
ADDITIONAL INFORMATION
CHARMING MOUNTAIN HOME IN LAKE PURGATORY!!! Escape to this enchanting mountain retreat, located just 27 miles north of Durango in the sought-after Lake Purgatory subdivision. With Purgatory Resort only a short drive away, youâ??ll have easy access to a variety of outdoor activities year-round including world class skiing in the winter and mountain biking, hiking, ATVing, and exploring in the summer. Lake Purgatory allows for short term rentals and this property presents promising investment potential featuring two spacious primary bedrooms, each with its own en-suite bathroom. The expansive downstairs garage and two additional bonus rooms offer plenty of possibilities for expansion, making it an ideal choice for personal use or rental income as well. Set on a sprawling 1-acre lot surrounded by towering ponderosa pines, this home ensures privacy while providing stunning views of the Hermosa Cliffs. The large wrap-around porch invites you to unwind and soak in the mountain scenery, all while being sheltered from the elements. The thoughtfully laid-out floorplan includes two primary suites that are separated by the main living area, complete with vaulted ceilings and oversized windows that bring in abundant natural light. This meticulously cared-for home showcases the ownerâ??s commitment to maintenance and pride of ownership. Enjoy the calming sound of a seasonal creek that runs along the southern edge of the property and the local wildlife who frequent the land. The grounds feature two driveways, with one providing easy, stair-free access to the main level and providing ample parking for friends and guests or the option to store a recreational vehicle on the property. Additionally, the home boasts beautiful landscaping with boulders, perrenials, hand carved tree art, pines, and aspens accompanied by a great outdoor space for entertaining with a firepit, cozy hammock, and a solar powered waterfall feature. Do not miss out on this unique opportunity to own a home in the coveted resort area of Durango for under $900k. Embrace the beauty and adventure that this mountain retreat has to offer!
$6,250,000
935 Mountain Memories Lane Durango, CO 81301
- Type:
- Single Family
- Sq.Ft.:
- 6,860
- Status:
- Active
- Beds:
- 6
- Lot size:
- 75 Acres
- Year built:
- 2013
- Baths:
- 5.00
- MLS#:
- 20767542
- Subdivision:
- None
ADDITIONAL INFORMATION
Mountain Memories Colorado Unrivaled Views, Luxury Living, and Endless Outdoor, Horseback Adventures this 75-acre estate that borders over 150,000 acres of Perins Peak Wildlife, BLM, and Sand Juan National Forest that overlooks Durango, Colorado. This trophy property has360-degree views of the surrounding mountains, a spacious timber frame home, barn ready for horses, a separate guest house, and an abundance of outdoor amenities, this property truly has it all. On top of the views and luxurious features Mountain Memories is located in a quiet, secluded setting only minutes from buzzing downtown and a short drive to winter skiing at Purgatory. Main House 3-bed, 4.5 Bath, 5,700 sq.ftThe main house features 5,700 square feet of living space, including a grand entrance family room with 32â foot of floor to ceiling windows, achef's kitchen with Wolf, GE, and KING appliances, and a private office. There's also a dry sauna, a workout room, a loft game room, and wine storage. Donât forget the incredible views in every room in the home that are unrivaled anywhere else in Colorado. Barn 2,688 sq.ft, GuestHouse 2-bed, 1-bath The guest house attached to the horse-ready barn adds an additional 1,200 square feet of living space, including a full kitchen equipped with all stainless steel appliances. Live your finest Colorado outdoor life with private access that borders over 13,000-acrePerins Peak Wildlife Area. Barn footprint 56'Ã48 If you're looking for a property that offers the best of both worlds - luxurious living and endless outdoor adventures - then Mountain Memories Colorado is the perfect place for you.
$1,075,000
18 Turnberry Durango, CO 81301
- Type:
- Townhouse
- Sq.Ft.:
- n/a
- Status:
- Active
- Beds:
- 3
- Lot size:
- 0.07 Acres
- Year built:
- 2003
- Baths:
- 3.00
- MLS#:
- 819108
- Subdivision:
- Dalton Ranch
ADDITIONAL INFORMATION
Experience the beauty and convenience of low-maintenance living in the highly sought after Willows Townhomes in the North Dalton Ranch subdivision with main level living! This meticulously maintained 3-bedroom, 3-bathroom townhome offers both charm and functionality. The spacious kitchen features real wood cabinetry, stainless appliances, a pull out pantry for storage, a little desk nook, and a massive island perfect for bar stools.Cozy up in the living area by the impressive natural gas fireplace â?? not just for looks but highly efficient, generating substantial BTUs for those chilly evenings, or open the sliding glass doors for that Colorado breeze. The open floor plan allows for room to entertain, and also lots of natural light. The back porch faces the perfect direction to avoid overly direct sun exposure in the summer, so you can truly enjoy the Colorado summers with the pond in the background.. The main level suite is also on the lowest level and has lots of space, windows over the pond, a spacious bathroom, with additional built in cabinets and double sinks. Upstairs the rumpus room is great as currently set up with a couch and tv , or could serve as another office space, workout area, or other ideas as it is large. The guest bedroom upstairs has it's own private walk out deck with red cliff views and nice sized bathroom on this level. The large garage easily accommodates a full-sized SUV, ensuring parking is never a problem. Recent upgrades include a new roof, providing worry-free living. Residents enjoy the benefits of a friendly and social neighborhood with weekly gatherings in the common area. Conveniently located near PJâ??s Gourmet Market, the Dalton Ranch Restaurant, and the golf course, this home offers the perfect blend of relaxation and recreation. Plus, it's only a short trip to Trimble Hot Springs â?? the ideal spot for unwinding. Donâ??t miss the chance to make this dream home yours! HOA inclusions Lawn/landscaping maintenance, snow removal and Roof Covering (part of the dues)
$1,095,000
169 Ute Pass West Durango, CO 81301
- Type:
- Single Family
- Sq.Ft.:
- n/a
- Status:
- Active
- Beds:
- 3
- Lot size:
- 0.49 Acres
- Year built:
- 2004
- Baths:
- 4.00
- MLS#:
- 819102
- Subdivision:
- Ute Pass Ranch
ADDITIONAL INFORMATION
This custom 2700+ sq foot home on 1/2 acre parcel is only 2 miles from Durango city limits. The terraced backyard is extremely private, and includes a 6-person hot tub, greenhouse, a timer-controlled sprinkler system, fruit & flower bearing trees and vines, childrenâ??s play house in a fully-fenced-in yard, and backs up to 14 acres of open space with great views of the mountains. Views of the La Plata Mountains are enjoyed from the large windows in the living and dining rooms on main floor and two of the upstairs bedrooms. In addition to the heated 3-car garage, there is a stone parking area next to the driveway for extra vehicles. With fresh paint throughout, the inside boasts an open floorplan with hardwood floors, two natural gas fireplaces on the main floor, and lots of natural light from large windows. The gorgeous kitchen was recently updated in 2023. In-floor heat ensures warmth throughout the main level and bedrooms, and electric baseboard heat is in the lower-level rooms and garage. Mini-split units are in every bedroom and the family living room providing air conditioning for the whole home during summer and ability to keep temperatures constant during rest of the year. The large primary suite has a walk-in closet with custom built-ins and a spacious bathroom with shower and soaking tub. The fully-finished space downstairs has two versatile rooms and a bathroom. This residence enjoys walkable access to Ute Pass Ranch green space with a community barn, pond, field, and hiking trails. Annual taxes are $3,200 and HOA dues are $300 a quarter. Hard-wired security camera system is in place, consisting of 7 cameras, and motion-detection alarm system can be connected. Be Sure to check out the 3D floorplan and interactive map of the land in the virtual tour fields.
$3,275,000
205 Oak Ridge Durango, CO 81301
- Type:
- Single Family
- Sq.Ft.:
- n/a
- Status:
- Active
- Beds:
- 5
- Lot size:
- 0.58 Acres
- Year built:
- 1985
- Baths:
- 5.00
- MLS#:
- 819096
- Subdivision:
- Timberline View
ADDITIONAL INFORMATION
Introducing your dream home that has plenty of space for everything but ticks all the boxes for design and utilization of space! This extraordinary property is a truly once-in-a-lifetime with world class scenery and panoramic views every direction but a stones throw right into town! Timberline view estates is a premiere neighbor that offers trail access, nice lots, and a variety of craftsmanship homes on paved roads. Approaching the residence, you're greeted by an impressive 3-car garage, currently configured for two vehicles and a fully equipped in-home gym, making it a haven for your active lifestyle. The exterior of this home is a paradise unto itself, featuring a comprehensive irrigation system, an exhilarating built-in slide, and a fully fenced deck. The outdoor kitchen living space is a masterpiece, boasting a substantial outdoor kitchen equipped with all the grilling tools you'll ever need, a cozy fire pit, and convenient drop-down heaters for year-round enjoyment. The massive yard is secure and also functional, and the side is fenced for pets. Step inside, and you'll be enveloped in the grandeur of this home, characterized by soaring vaulted ceilings with exposed beams and a welcoming natural gas fireplace that creates a warm and inviting ambiance. The chef's kitchen is a culinary delight, showcasing top-of-the-line appliances, including the must have matching cabinet Thermador fridge. Large windows flood the space with natural light, complementing the hand-scraped wood flooring and carefully chosen color palette. The owner's suite is a personal sanctuary, offering breathtaking views from every window. Indulge in relaxation with a soak in the tub with fireplace, or a refreshing walk-in shower, complete with a toilet featuring a bidet. The expansive closet has been thoughtfully designed, offering abundant storage for all your clothing needs, from dresses and suits to everyday wear. Each bedroom in this home is a retreat unto itself, with its own ensuite bathroom access and real alder wood doors throughout the home that add a touch of elegance. This home is fully equipped with temperature control, accessible through your phone; including fans, blinds, lights, and security monitoring, ensuring your living experience is comfortable and convenient. The main level features a formal dining room, perfect for hosting elegant gatherings, as well as a cozy informal eating area, ideal for entertaining family and friends. Adding to the appeal, there's a spacious walk-in pantry , ensuring your kitchen is always well-stocked and organized. On the lower level, discover an entertainment room with a heat producing fireplace, mini fridge bar, and a full bathroom. This space offers flexibility to be converted into another living/mother in law area as well, enjoy it as a den, or utilize it as a rec room. Additional storage is available in a generously sized storage closet, making it effortless to keep all your essentials organized. This exceptional residence is equipped with asphalt shingle roofs, air conditioning, and efficient in-floor radiant heating powered by natural gas, ensuring the perfect temp throughout the year. With its large windows, smart design, and the added convenience of every detail being thoroughly thought out, this home seamlessly combines luxury with practicality. Don't miss this rare opportunity to make this exceptional property your forever home.
$17,500,000
3456 Cr 124 Durango, CO 81326
- Type:
- Single Family
- Sq.Ft.:
- 12,000
- Status:
- Active
- Beds:
- 7
- Lot size:
- 175 Acres
- Year built:
- 2008
- Baths:
- 8.00
- MLS#:
- 20765550
- Subdivision:
- None
ADDITIONAL INFORMATION
OPULENCE IN THE MOUNTAINS! This breathtaking 175-acre estate borders three sides of the vast 1.85 million acres of the San Juan National Forest. A stunning bridge enhances access to the La Plata River, adding to its allure. With 55 acres dedicated to a Conservation Easement, the estate feels even larger, surrounded by spectacular views of five majestic Colorado mountain peaks. INTERIOR HIGHLIGHTS: Indulge in unrivaled comfort with world-class finishes and exquisite craftsmanship throughout this custom-built, four-story mountain modern main house, offering an impressive 18,000 square feet of living space. Opulent furnishings, multiple patios, and balconies enhance the exterior, while a three-floor elevator finished in rich pecan wood adds convenience. MAIN FLOOR FEATURES: The open-concept design includes a massive Great Room with a castle-style fireplace and soaring 22-foot Aspen wood ceilings, framed by panoramic floor-to-ceiling windows showcasing stunning mountain views. The formal dining room is perfect for holiday gatherings, seamlessly flowing into a gourmet chefâs kitchen with a butler's pantry offering ample storage. This kitchen features granite countertops, custom cabinetry, and top-of-the-line Viking appliances, including an oven, gas range, and Sub-Zero refrigerated drawers. The two-story master en-suite includes a cozy fireplace, walk-in dual closets, and a luxurious master bath, along with a bonus room on the second floor with magnificent views. Adjacent to the master suite is a private fitness center with a lap-resistant pool and its own bath. Conveniently located off the entrance, the executive office features fireproof filing cabinets, while a cozy library across the hall includes a fireplace and floor-to-ceiling pecan bookshelves, ideal for relaxation or meetings. See separate structure information in Private Remarks.
$1,175,000
573 Florida Meadows Durango, CO 81303
- Type:
- Single Family
- Sq.Ft.:
- n/a
- Status:
- Active
- Beds:
- 4
- Lot size:
- 3 Acres
- Year built:
- 2002
- Baths:
- 4.00
- MLS#:
- 819069
- Subdivision:
- The Meadows
ADDITIONAL INFORMATION
Straight out of Pinterest, this Cape Cod meets modern farmhouse is one you wonâ??t want to miss. Completely remodeled in 2021, sitting on 3 irrigated acres, with La Plata Mountain views, offering over 3,200 square feet of space, four bedrooms, three and ½ baths, and a three-car garage. The floor plan of this home was well designed, offering a huge kitchen with ample storage and cabinets, double oven, newer stainless-steel appliances, crisp white and matte black cabinetry, new fresh white and black quartz counter tops, space for guests to sit while you cook, a large pantry, and abundant natural light. Adjacent to the kitchen is a wonderful dining room framed by large windows and access to the beautiful deck just waiting for a celebration amongst the views and surrounding Aspen trees. The spacious living room invites friends and family for Sunday football games. The living room also features a gas fireplace for cool winter nights. The primary bedroom is on the main level, complete with an en-suite bath with new finishes, a large walk in closet, and a cozy gas fireplace. The main level has new modern farmhouse grey flooring, fresh painted walls, crisp white base trim, and a beautifully appointed staircase. Also on the main level is a half bath, laundry room, and closets for extra storage. A welcoming wrap-around covered front porch built with the finest Fiberon materials for longevity leads to a grand deck and pergola with beautiful railing and finish. Upstairs youâ??ll find two spacious bedrooms each with two closets and adjacent finished storage space, a perfect place for a reading cubby or playroom. Nestled between the two bedrooms is a newly remodeled contemporary bathroom. Adjacent to the kitchen and above the garage is the 4th bedroom, a second living room space, a working sink, and a bath. Perfect for guest quarters, in-law suite, or an amazing in-home office. The three-car garage (the third bay with front and back doors for easy pull through) has plenty of room for CO toys. Features mature landscaping with beautifully arranged perennial flower garden blooming from spring to fall and newly created RV pad parking. Seasonal Florida Conservancy irrigation ditch borders the property allowing for beautifully maintained grass and potential horse property (2 horse allowance). Almost 100% of the home has been remodeled in the last few years, including new water heater, well pump, freshly painted interior/exterior, generous lighting, commodes, fixtures. Radiant in-floor heat and forced air keep you warm and comfortable in the winter and air conditioning cool in the summer, plus a mini-split with A/C in the private suite. The paved driveway offers easy maintenance. HOA $217/quarter includes snow removal, road maintenance, and seasonal irrigation water. The Meadows subdivision is only 12-13 minutes to town, 8 minutes to Walmart, and minutes to the hospital and airport, making it a quiet secluded neighborhood with easy access to amenities and conveniences.
- Type:
- Townhouse
- Sq.Ft.:
- n/a
- Status:
- Active
- Beds:
- 3
- Lot size:
- 0.03 Acres
- Year built:
- 1984
- Baths:
- 3.00
- MLS#:
- 819086
- Subdivision:
- Needles
ADDITIONAL INFORMATION
If youâ??re looking for your ski home-away-from-home, look no further! This town home is in the perfect location! Whether you are looking for a 2nd home, investment opportunity or a primary residence, this townhome has been impeccably taken care of. With plenty of room for family and/or friends, you can enjoy all the winter recreation Durango has to offer or just relax and enjoy a cozy fire and quiet atmoshpere in your own space. Unit 335 is located towards the back of the neighborhood, so road noise is not a problem. You have views of the surrounding mountains, beautiful trees and a seasonal stream from your covered back deck. This condo has 3 nice-sized bedrooms, one large bedroom with 2 sets of bunk beds on the main level, and the primary and 3rd bedroom on the upper level, each with their own en-suite baths. The main level open concept living/dining/kitchen is the perfect place for entertaining. The kitchen offers beautiful granite countertops, plenty of storage, a large island and newer GE Profile appliances. Open to the spacious living room you will also find a wood-burning fireplace for those cold winter nights after a long day of skiing. Vaulted ceilings add volume to the open space and a large living room window and patio door let an abundance of natural light in. Also on the first level you will find the entry mud room, a full bath directly across the hall from the 2nd bedroom, laundry and a one car attached garage. Other improvements to the property include new paint throughout, an efficient hot water heater which was installed along with new washer and dryer in 2019, the energy efficient thermal energy and storing (ETS) heating system which helps to improve comfort and reduce heating costs, a new garbage disposal, new roof in 2019 (all Needles buildings) and the skylight of this home was replaced in 2022. Are you a mountain biker or a hiker? You've come to the right place - Miles and miles of trails located just accross the Highway! Needles Townhomes are well-maintained due in part to the pro-active Homeowners Association, plus a full-time, on-site Property Manager that takes care of snow removal in winter and maintenance of the property year-round. The on-site manager can also provide regular walk-through checks, on request, for absentee homeowners. This lovely town home is currently rented as a short-term rental. Needles Townhomes are located about 25 minutes from downtown Durango and just minutes from Purgatory Ski Resort. This townhome is definitely worth seeing!

The data relating to real estate for sale on this web site comes in part from the Internet Data Exchange (IDX) program of Colorado Real Estate Network, Inc. (CREN), © Copyright 2024. All rights reserved. All data deemed reliable but not guaranteed and should be independently verified. This database record is provided subject to "limited license" rights. Duplication or reproduction is prohibited. FULL CREN Disclaimer Real Estate listings held by companies other than Xome Inc. contain that company's name. Fair Housing Disclaimer
Andrea Conner, Colorado License # ER.100067447, Xome Inc., License #EC100044283, [email protected], 844-400-9663, 750 State Highway 121 Bypass, Suite 100, Lewisville, TX 75067

The content relating to real estate for sale in this Web site comes in part from the Internet Data eXchange (“IDX”) program of METROLIST, INC., DBA RECOLORADO® Real estate listings held by brokers other than this broker are marked with the IDX Logo. This information is being provided for the consumers’ personal, non-commercial use and may not be used for any other purpose. All information subject to change and should be independently verified. © 2024 METROLIST, INC., DBA RECOLORADO® – All Rights Reserved Click Here to view Full REcolorado Disclaimer

The data relating to real estate for sale on this web site comes in part from the Broker Reciprocity Program of the NTREIS Multiple Listing Service. Real estate listings held by brokerage firms other than this broker are marked with the Broker Reciprocity logo and detailed information about them includes the name of the listing brokers. ©2024 North Texas Real Estate Information Systems
Durango Real Estate
The median home value in Durango, CO is $785,000. This is higher than the county median home value of $601,400. The national median home value is $338,100. The average price of homes sold in Durango, CO is $785,000. Approximately 48.96% of Durango homes are owned, compared to 36.7% rented, while 14.33% are vacant. Durango real estate listings include condos, townhomes, and single family homes for sale. Commercial properties are also available. If you see a property you’re interested in, contact a Durango real estate agent to arrange a tour today!
Durango, Colorado has a population of 18,953. Durango is less family-centric than the surrounding county with 26.66% of the households containing married families with children. The county average for households married with children is 29.94%.
The median household income in Durango, Colorado is $68,550. The median household income for the surrounding county is $75,089 compared to the national median of $69,021. The median age of people living in Durango is 36.5 years.
Durango Weather
The average high temperature in July is 86.2 degrees, with an average low temperature in January of 12 degrees. The average rainfall is approximately 18.3 inches per year, with 67.4 inches of snow per year.
