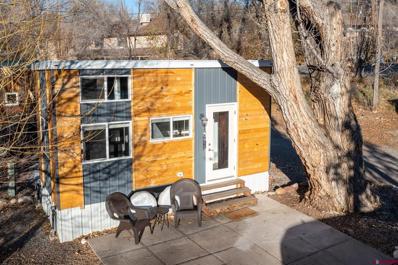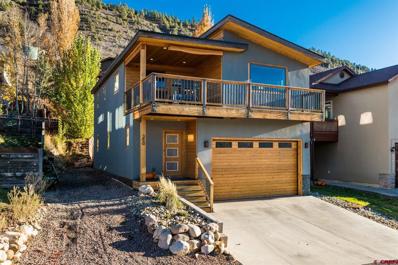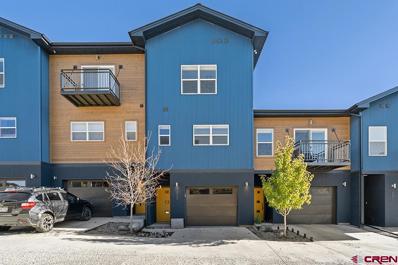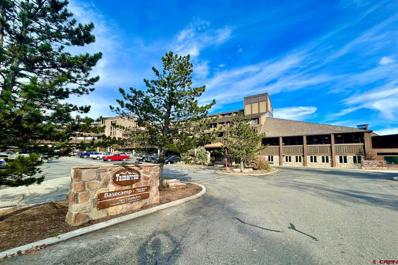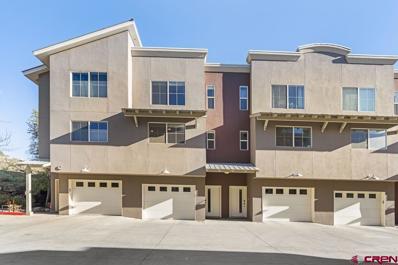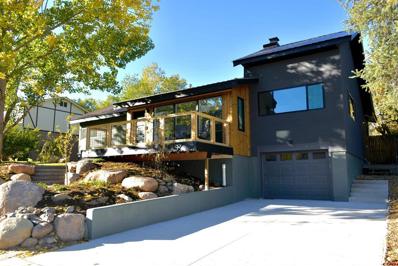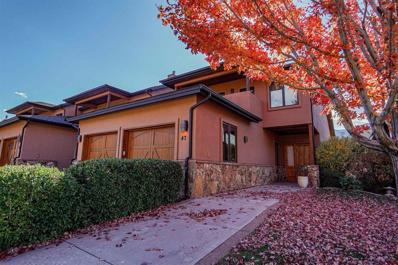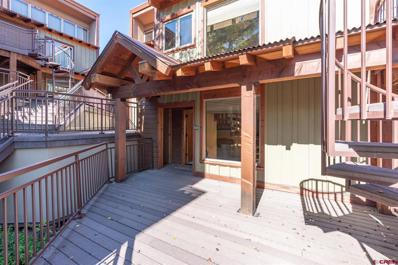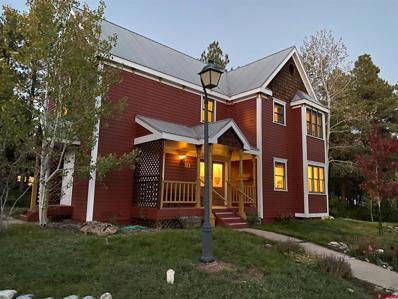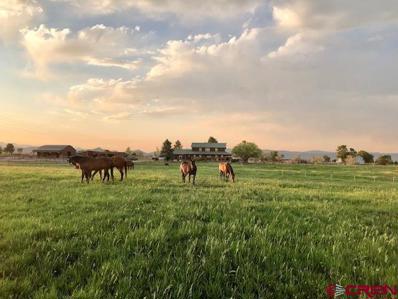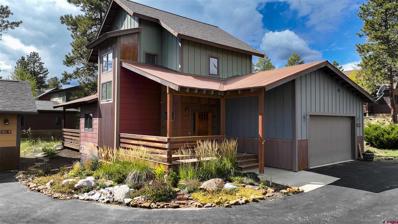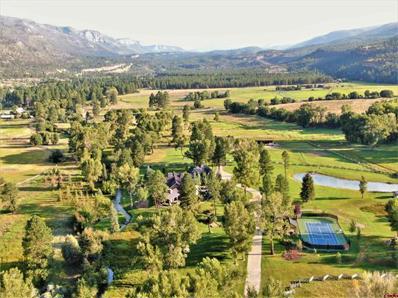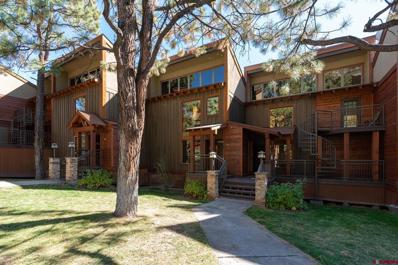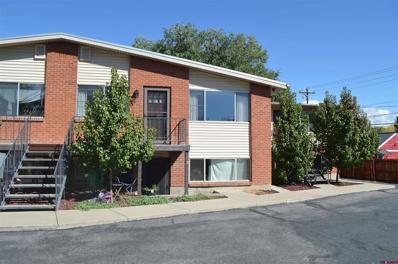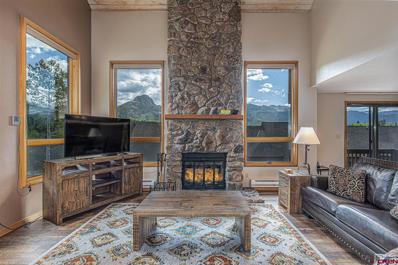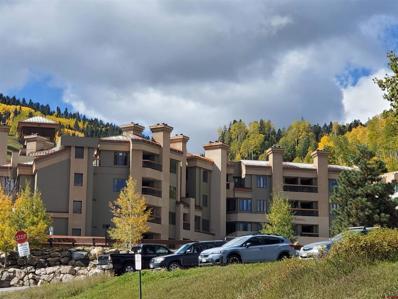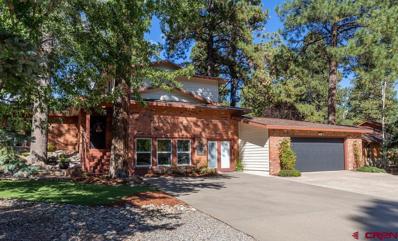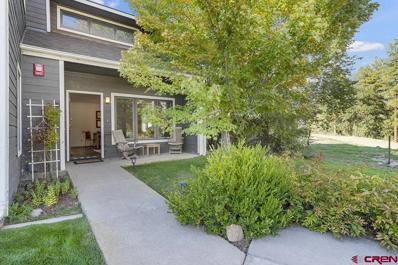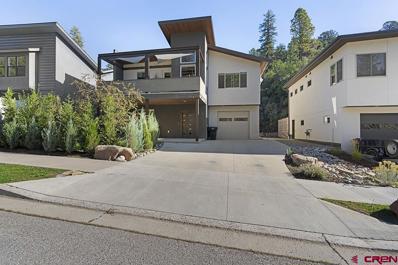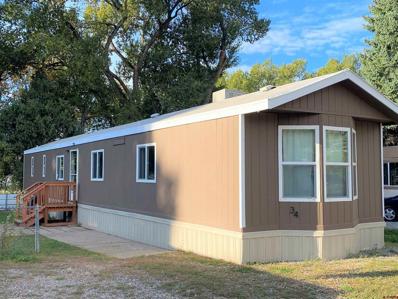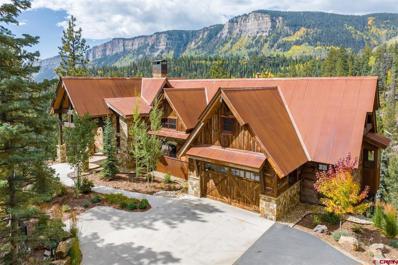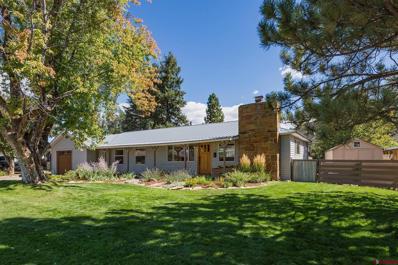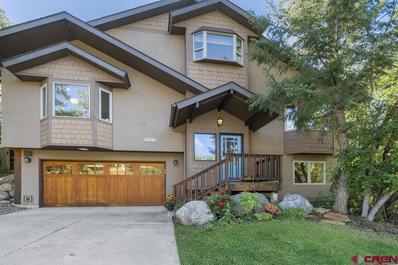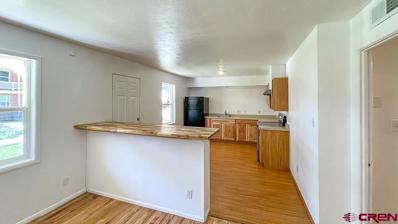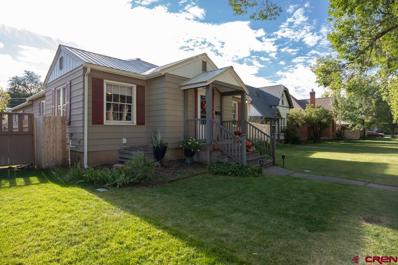Durango CO Homes for Sale
- Type:
- Manufactured Home
- Sq.Ft.:
- n/a
- Status:
- Active
- Beds:
- n/a
- Lot size:
- 0.01 Acres
- Year built:
- 2020
- Baths:
- 1.00
- MLS#:
- 799699
- Subdivision:
- Island Cove Mobile Home Park
ADDITIONAL INFORMATION
Tiny home living at it's finest! Designed by the Seller and completed in 2020, thoughtfulness of the layout and pride of ownership shows. This home has all the necessities and more; a full kitchen, full bathroom, living area, and two lofts. Loft one is the primary bedroom and loft two is currently used for storage, but can easily be a second bedroom with space for a full bed. Home is being sold partially furnished. A buyer may opt to keep the home in place at Island Cove - a great location close to downtown Durango and the Animas River. The site includes dedicated parking, and a cute yard area to relax and enjoy the sounds of nature. Buyer may also choose to have the home moved to a new location after closing.
$775,000
350 Jenkins Ranch Durango, CO 81301
- Type:
- Single Family
- Sq.Ft.:
- n/a
- Status:
- Active
- Beds:
- 3
- Lot size:
- 0.1 Acres
- Year built:
- 2017
- Baths:
- 3.00
- MLS#:
- 799611
- Subdivision:
- Sky Ridge
ADDITIONAL INFORMATION
Located in the convenient and desirable Sky Ridge Subdivision, this detached home is set back from Jenkins Ranch Road on a private drive with 7 other homes. Built in 2017, this 3 bedroom, 2.5 bathroom home offers a functional and versatile floor plan. The Douglas fir timber staircase welcomes you into this tastefully designed home leading you upstairs to the living room and dining room with matching wood floors. The kitchen boasts walnut cabinetry, eco-friendly Paperstone counters, GE appliances including an induction cooktop range, and ample open shelving. The large picture window presents expansive views of the La Plata Mountains from the kitchen, living room, and dining room with the option to dine al fresco on the covered balcony and large deck. The spacious primary suite is located on the upper level accented by built-in shelving and plenty of room for a home office. Pass through the large closet to the primary bathroom featuring a curbless shower with custom tile. Two additional bedrooms are located downstairs as well as a full bathroom with a custom vanity and solid stone counter. Increased insulation with double wall construction and triple pane windows. Mini-split systems provide heating and cooling throughout the home as well as baseboard electric heating in the downstairs bedrooms to keep them cozy this winter. There is a high efficiency HRV system to provide circulated air to this well-sealed home. Featuring a 7 kW PV solar system with an LPEA net-metering program combined with the efficient construction can allow the occupants to choose to live at ânet zero" under the right circumstances. Enjoy all that Sky Ridge has to offer with easy access to the hiking and biking trails of Horse Gulch and Raiders Ridge, as well as Jenkins Ranch Park including tennis courts, playground equipment, and a large grassy area.
$575,000
220 Metz Unit 803 Durango, CO 81301
- Type:
- Townhouse
- Sq.Ft.:
- n/a
- Status:
- Active
- Beds:
- 2
- Lot size:
- 0.02 Acres
- Year built:
- 2019
- Baths:
- 3.00
- MLS#:
- 799554
- Subdivision:
- Mountain Trace
ADDITIONAL INFORMATION
Extremely attractive and inviting contemporary townhome is thoughtfully designed and conveniently located. Clean lines and quality finishes describe this two bedroom unit built in 2019. These popular townhomes have appealing low maintenance exteriors and very practical floor plans. Spacious great room has well appointed kitchen, cabinetry, countertops, and solid white oak flooring throughout. Entryway and bathroom floors are all tiled. Dining space has access to back balcony which is adjacent to hillside open space---such a great spot to enjoy! Main level separate office space could have so many uses! Coat closet and half bath are located close-by. Two good-sized bedrooms, each with its own full bath, the laundry area and a storage closet are found on upper level. The bedrooms are bright and have good closet spaces. Large windows throughout, this home has great space and light. Tandem two car garage is oversized and has extra room for toys. Furnace and hot water heater are placed in easy to reach location in garage. Mountain Trace is conveniently located to stores, gas, restaurants, bakery, cycling, hiking, college, and even downtown. It is no wonder that these homes enjoy such popularity in the Durango market!
- Type:
- Condo
- Sq.Ft.:
- n/a
- Status:
- Active
- Beds:
- n/a
- Lot size:
- 0.01 Acres
- Year built:
- 1974
- Baths:
- 1.00
- MLS#:
- 799482
- Subdivision:
- Tamarron
ADDITIONAL INFORMATION
Colorado has very few resort properties that can still be purchased at a value. This location between Durango and Purgatory offers a serene mountain setting. Purgatory resort is a short drive or shuttle ride away. Abundant recreation is available in this area: skiing, hiking, fishing, off roading and biking. This list goes on. This is a studio unit that encompasses views of the mountain valley and the premier Glacier Club golf course. There are two food option in the lodge and The Mine Shaft resturant is a short distance away with a great bar and food to grab a tasty quick bite to eat and socialize with friends. Lodge units have some advantages over other units. The pool/hot tube spa and fitness facility is located inside the lodge. Owners and guests can enjoy, at an additional fee use of the pool and fitness center. Fire pits and playground area are also located nearby. No cold long walks to enjoy these facilities. This unit is on the 3rd floor and the perfect spot to soak up the golf course and mountain views. This space offers a lot for the size and is a great place to call home, rent short term or long term. Onsite property management is available. The location of this unit is in a quiet wing with quick access to the elevator, laundry, parking lot, BBQ patio area and pet walking area. First class facilities at a great value.
- Type:
- Townhouse
- Sq.Ft.:
- n/a
- Status:
- Active
- Beds:
- 2
- Lot size:
- 0.01 Acres
- Year built:
- 2006
- Baths:
- 3.00
- MLS#:
- 799236
- Subdivision:
- Canyon Terrace Th
ADDITIONAL INFORMATION
Lovely turn key Canyon Terrace Townhome with 2 bedrooms, 2.5 baths and a tandem 2 car garage. This unit is one of only 7 in the complex with a private fenced back yard which makes it ideal for pet owners. Open floor plan main living area wired for surround sound, with spacious kitchen, dining area and guest bath. Upper level has 2 bedrooms, the Primary and secondary rooms each with their own bathrooms. Furnace and water heater are also located upstairs. Ground level two car garage houses the washer and dryer, plenty of room for storage, and custom work bench build into the back. Home is also already wired with gigabit internet. HOA includes snow removal and exterior building maintenance, and maintenance/upkeep of the gorgeous common area which includes a play ground, outdoor grills, and picnic tables. 5 Miles from downtown Durango, this complex backs to BLM and public land with direct access to the Horse Gulch trail system, and close proximity to the Durango river trail.
$1,100,000
911 Leyden Durango, CO 81301
- Type:
- Single Family
- Sq.Ft.:
- n/a
- Status:
- Active
- Beds:
- 4
- Lot size:
- 0.24 Acres
- Year built:
- 1957
- Baths:
- 2.00
- MLS#:
- 799165
- Subdivision:
- Crestview
ADDITIONAL INFORMATION
95% complete- Beautifully Renovated 4 bedroom 2 Bath Home with a fresh Modern Design & an open floor plan. Everything is new, from the appliances, the on demand water heater, new cabinets throughout, new plumbing throughout, new windows throughout, new electrical systems throughout, quartz countertops with a waterfall edge, free standing tub, new forced air furnace- prepped for central air, refinished ebony stained wood floors throughout the living areas, new bathroom tile floors and backsplashes, to the new resurfaced walls and new paint. This incredible home features a separate master suite opposite the main bedrooms for privacy, a double sided fireplace, an inviting sun room for sitting while enjoying your morning coffee and providing a space to grow your fresh cooking herbs, garden starters, & house plants, looking out over the new front deck, with views of the tips of the surrounding mountains and entrance to Overend Mountain Park . A large backyard and deck directly off the kitchen, perfect for entertaining and relaxing, with a gate to trapse up onto the trail system for a hike or mountain bike ride. Situated at the base of Hogsback Mountain, with easy access to one of Durango's favorite hiking and biking trail systems, sprawling across 300 acres. South facing, with the morning sun beaming on the front of the home, for easy snowmelt in the winter, professionally landscaped, with drip systems and sprinkler system in front yard, new large concrete pad for off street parking. In town close to everything, w a trolley stop a few blocks away. Must see to appreciate! Property is vacant and easy to show. Seller is providing a rendering of the current floor plan and a rendering for a master suite addition for a growing family. Call listing agent for more information.
$995,000
47 Mid Iron Durango, CO 81301
- Type:
- Townhouse
- Sq.Ft.:
- n/a
- Status:
- Active
- Beds:
- 3
- Lot size:
- 0.06 Acres
- Year built:
- 2004
- Baths:
- 3.00
- MLS#:
- 799089
- Subdivision:
- Dalton Ranch
ADDITIONAL INFORMATION
Luxury townhome living at its finest on the 14th hole of the Dalton Ranch Golf Course fairways. This lock and leave unit features a primary suite on the main level. The connected primary bath includes a steam shower, jacuzzi tub, heated flooring, and a walk-in closet. The oversized main living area includes a fireplace, vaulted ceilings, hardwood floors, and a covered patio that overlooks the fairway. The kitchen features a Viking range, double ovens, granite countertops with a bar and a tiled floor. Upstairs you will find two additional bedrooms with walk in closets, a tiled bathroom with double sinks, and a private balcony with mountain views. This space also serves as a loft with built in storage⦠The downstairs also has a bonus room with hardwood floors that could be used as an office or other multipurpose room. Ten minute drive to Downtown Durango and 4 minute drive to Durango Hot Springs! HOA Fees of $475 combined per month-The Greens at Cottonwoods $375 per month which includes: Snow Removal, Roofs (new roof in 2017), Landscaping, Insurance, Exterior Maintenance Staining, and even Shoveling of Walkway! The Cottonwoods HOA is $300 per quarter.
- Type:
- Condo
- Sq.Ft.:
- n/a
- Status:
- Active
- Beds:
- 1
- Lot size:
- 0.03 Acres
- Year built:
- 1974
- Baths:
- 2.00
- MLS#:
- 799051
- Subdivision:
- Tamarron
ADDITIONAL INFORMATION
Beautifully updated Tamarron condo located in the Gambel Oak neighborhood. This 1417 sq. ft. condo is being offered completely furnished including housewares and linens and is ready to enjoy. This condo provides inspiring views of the Glacier golf course and Missionary Ridge mountains. You will feel right at home with the luxury finishes throughout this condo. One the first level you can enjoy the open concept living with a full kitchen, large dining area and living area featuring a gas stove, a full wall of large windows/patio door which extends onto a large covered balcony which overlooks Hole #5. This level also offers a separate laundry room with plenty of storage, a full bath and a murphy bed that tucks away for additional guests when needed. The upstairs loft includes views of the Hermosa Cliffs and ample space with (2) queen beds to accommodate various sleeping arrangements along with another full bath and large walk in closet. An abundance of natural light flows through both levels of this residence. This condo is currently in the rental program and performs nicely to offset owner costs but also lives large enough to enjoy year-round for a family. Unit 710 is located in a private corner of the Gambel Oak neighborhood with limited steps to the unit and parking nearby. Beautifully updated and maintained. Come and relax with your favorite beverage on the covered patio taking in the amazing cliff and mountain views. All you will need is your suitcase and your outdoor gear to enjoy all that Durango and our surrounding areas have to offer. The membership options offer residents and guests of Tamarron golf, tennis, pickleball, fitness and spa. Lock and leave or put in the rental pool to offset costs. Just 20 minutes to downtown Durango and 10 minutes from our Purgatory Ski Resort.
- Type:
- Condo
- Sq.Ft.:
- n/a
- Status:
- Active
- Beds:
- 1
- Lot size:
- 0.03 Acres
- Year built:
- 1986
- Baths:
- 1.00
- MLS#:
- 798974
- Subdivision:
- Edgemont Ranch
ADDITIONAL INFORMATION
This unique residential condominium in Edgemont Ranch lives like a single family dwelling. All the lit rooms in the evening photos belong to this one unit, and at 1,172 sqft, it is almost double the size of the other Farmhouse units. This hidden gem among quadplexes is said to have been the original sales office for the complex, which explains the large office to the right of the entrance. Here you can work, create art, paint, play a musical instrument or just spend time on your hobbies. This room has the only shared wall in the building, a laundry room with a bathroom and a laundry sink. At the opposite end of the room is the staircase leading up to the splendid living area, where you enjoy beautiful views from every window of the Aspen Trees, the Mountains and the Alpine Forest. Since the Farmhouse East is pet friendly, start your day walking Fido on the Edgemont Trail System immediately adjacent to your home. Around sunset BarBQ a tasty dinner cooked on your private upper deck. Be sure to experience the tranquility of this private location and relax in your spacious living room. At the end of the day retire to your large bedroom. This unit also has 238 sq ft of separate space with access from the side and front porches to store your kayaks, SUPs, bikes, other toys, tools or use as a workshop. Edgemont Ranch is an exceptional highly sought after community where you and your neighbors play tennis/paddleball/basketball or bring a child/children to the playground. You might prefer to take a day two to just sit and enjoying this relaxing mountain environment living. On the other hand, with the rolling county road or myriad of trails almost outside your door, mountain biking and hiking might be your daily activities, especially since your community has private access to the Florida River Trail, too! And remember there are also lakes relatively near by to go camping, boating, fishing, SUP boarding or cross-country ski on the groomed trails in winter. Edgemont also has possibly the best metro district in La Plata County providing Florida River water and a brand new state of the art sewer treatment plant. This community is only minutes away from schools, downtown shopping and restaurants, as well as, easy access to Mercy Regional Medical Center and Durango-La Plata County Airport. This is Durango living at its best. Enjoy the essentially single family living with the benefits and ease of condominium ownership.
- Type:
- Single Family
- Sq.Ft.:
- n/a
- Status:
- Active
- Beds:
- 3
- Lot size:
- 5 Acres
- Year built:
- 1997
- Baths:
- 3.00
- MLS#:
- 798986
- Subdivision:
- Heartland Acres
ADDITIONAL INFORMATION
A quintessential ranchette that has everything one could want just minutes to downtown Durango. This 5 acre horse property is located in an equestrian friendly community on a small private road, offering you the ability to enjoy the peace and serenity of the Florida Mesa with distant mountain views. The home is a well designed two story ranch with 3 bedrooms and 2.5 bathrooms. Walking in from the gorgeous wrap around porch, you come into the nice entry way that flows into the den/study to the left and the large living room to the right. The living room space has ample room for large gatherings and is kept toasty and warm in the winter months with a corner mounted pellet stove. Continuing on through the living room, you can pass through the french doors and head out to the covered porch and lush fully fenced back yard or walk into the large kitchen and dining area. Take a sit at the table in the dining nook and enjoy a naturally lit space with views out towards the La Plata Mountains. The kitchen is well appointed with a sizable breakfast bar style island, tons of counter and cabinet space in addition to a high quality stainless appliance package that's rounded out with the 5 burner stove top and double wall oven. Beyond the kitchen area and down the hall you'll find a half bath across from the laundry room with another access to the back porch, with the hall ending at the door to the 2 car attached garage. Back at the main entry of the home, you head up the stairs to find all 3 bedrooms, at the top of the landing are the two additional bedrooms on either side of the home with plenty of space, nice closets and ample natural light pouring through multiple windows that also offer up distant views of the plateau. In the middle of the hall as you head to the main suite, you find the full bath and linen closet these two bedrooms share. Walking into the large main suite you see vaulted ceilings and more windows allowing the sunlight to fill the space. Around the corner from the primary bedroom space is a perfect spot for nursery or home office space. The main suite is complemented with a very well appointed 5 piece bathroom complete with a dual vanity, large soaker tub, fully tiled custom shower and walk in closet. Outside of the home you have countless options to fully utilize the 5 acres of irrigated property with a full perimeter fence, 3 stall barn along with post and gates in place to curate stalls, corrals and cross fencing of the pasture as you see fit. The property also has two separate areas that have been prepped for equestrian use including a good sized riding arena at the front of the property and a round pen behind the barn. Just behind the privacy fence of the backyard you have additional open space to park RV's, trailers or any other toys you need to truly enjoy all that Southwest Colorado has to offer.
$645,000
152 Red Canyon Durango, CO 81301
- Type:
- Single Family
- Sq.Ft.:
- n/a
- Status:
- Active
- Beds:
- 3
- Lot size:
- 0.06 Acres
- Year built:
- 2013
- Baths:
- 3.00
- MLS#:
- 798923
- Subdivision:
- Edgemont Highl.
ADDITIONAL INFORMATION
Enjoy the cool mountain breeze in this 3 bedroom 2.5 bath home that is energy efficient and 5 miles to downtown Durango. With access to the National Forest, private access to over 1.5 miles of Florida River, hiking and blue-ribbon fishing to enjoy. New carpet makes this home feel cozy, and this well-maintained unit is move in ready. The main level includes the primary bedroom with an attached bathroom, an oversized laundry/mudroom and multiple decks to enjoy the Colorado mountain views. Upstairs you will find 2 additional bedrooms for family or guests, a tiled bathroom and plenty of additional storage.
$12,495,000
Address not provided Durango, CO 81301
- Type:
- Other
- Sq.Ft.:
- 8,251
- Status:
- Active
- Beds:
- 5
- Lot size:
- 35 Acres
- Year built:
- 2016
- Baths:
- 6.00
- MLS#:
- 41154
- Subdivision:
- None
ADDITIONAL INFORMATION
The Red Bridge Ranch is an outstanding 35+/- acre luxury estate nestled in the Animas Valley. The 8,251+/- square foot mountain modern lodge is designed for indoor-outdoor living. The ranch has a stunning horse barn with living accommodations and a workout area above.No expense was spared in the design of the estate and its grounds. A powerful team of designers took their individual specialties to the limit. The home has been featured in Luxe Interior Design, praising its ability to merge outdoor and indoor living, quoting, ''Colorado home puts a vivid spin on Western Style''.Red Bridge Ranch pays respect to its old west roots and comfortably lays in a modern contemporary ranch house blended with a landscapes of ranch life and modern amenities, giving a perfect tranquil lifestyle.
- Type:
- Condo
- Sq.Ft.:
- n/a
- Status:
- Active
- Beds:
- 2
- Lot size:
- 0.03 Acres
- Year built:
- 1973
- Baths:
- 2.00
- MLS#:
- 798957
- Subdivision:
- Tamarron
ADDITIONAL INFORMATION
This Pinecone Condo at Tamarron overlooking the 8th hole of the Glacier Club Valley Golf course is fully furnished and completely updated inside. The property offers a Colorado mountain setting surrounded by beautiful pine trees and views of the Glacier Club Golf course, Missionary Ridge, and the Animas Valley. From the covered porch, step inside into the hallway that leads you to the open floor plan main area featuring a spacious living room with a wall of windows and vaulted ceilings. The sliding door leads to the East facing covered, tranquil deck surrounded by trees and views of the cliffs and golf course. The deck has room for a breakfast nook to enjoy your first cup of coffee overlooking the fairway and beyond. The kitchen features updated appliances, wood cabinetry, and a small bar that is great for additional seating. Next to the kitchen is the dining area, including a beautiful 3 tier drop chandelier. The main level also includes a bedroom suite with a full bath, a large countertop, and a sink. The upper level features an open loft area overlooking the great room and is the second bedroom with an attached full bathroom and walk-in closet. All your skis and golf equipment will comfortably fit into this unit's storage spaces. Skiing, golfing, off-roading, tennis, hiking, and biking are just outside your door, making this your perfect retreat getaway in Durango, Colorado. Tastefully designed and decorated, this condo is a MUST-SEE! There are options for a Glacier Club Membership; the condo experience is incomparable: indoor & outdoor pools, state-of-the-art fitness facility, tennis courts, dining options, and most importantlyââaccess to world-class golf.
- Type:
- Condo
- Sq.Ft.:
- n/a
- Status:
- Active
- Beds:
- 2
- Lot size:
- 0.02 Acres
- Year built:
- 1973
- Baths:
- 1.00
- MLS#:
- 798815
- Subdivision:
- Other
ADDITIONAL INFORMATION
This 2 bedroom condo is conveniently located in the heart of Durango, close to schools, parks, The Rec Center, Fair Grounds, the river trail, Downtown and more. The condo has been well maintained with updated flooring, fresh paint, new front door, and bathroom vanity over the last couple years. This condo is turn key ready, and could be an income property for the investor buyer or great place to call home for buyers who are looking for a low maintenance property in a fantastic location. HOA fees cover water, sewer, gas and heating for the unit. Call for more info.
- Type:
- Condo
- Sq.Ft.:
- n/a
- Status:
- Active
- Beds:
- 3
- Lot size:
- 0.05 Acres
- Year built:
- 1982
- Baths:
- 3.00
- MLS#:
- 798809
- Subdivision:
- Cascade Village
ADDITIONAL INFORMATION
INCREDIBLY SPACIOUS, BRIGHT & OPEN FLOORPLAN WITH ABSOLUTELY STUNNING MT. VIEWS! With 2200 square feet, incredible views from the decks, master bedroom and living areas of both the signature Needles 14'ers and Engineer Mountain. The current owner has been meticulous about working with one of the best interior designers we know of to keep this residence in pristine condition over the years, making an improvement of some sort on an annual basis. Underground parking in this townhome style unit. Out the door access to national forest trails, hiking, fishing, biking, cross-country skiing, you name it. Only two miles from the slopes of Purgatory. This residence offers a high-performing vacation rental opportunity while being large enough for multiple families, extended stays or full time residence. It's rarity is only exceeded by its views and location.
- Type:
- Other
- Sq.Ft.:
- n/a
- Status:
- Active
- Beds:
- n/a
- Lot size:
- 0.01 Acres
- Year built:
- 1986
- Baths:
- 1.00
- MLS#:
- 798741
- Subdivision:
- Kendall Mountain
ADDITIONAL INFORMATION
Welcome to Kendall Mountain â one of the premier base area communities at Purgatory. Located in the heart of the Plaza with easy access to all amenities, shops, dining, and just steps from the chairlifts. This cozy, quiet studio end unit, is located on the top-floor north side of building. In addition to benefits of the master association membership and amenities, Kendall also has a private roof-top hot tub and steam shower on 5th floor. Features and updates of the condo include: new flooring, updated bath and kitchen, large patio/balcony, wood burning fireplace, parking and elevator access. This is a convenient and popular way to establish ownership of a vacation property at the ski resort for a fraction of the cost. It provides ample usage for personal and family time, or to rent out. 2 weeks on, 6 weeks off on a rotating calendar ensures owners all get to enjoy peak seasons for themselves or prime rental income, as well as opportunity to include in an exchange program with other resort destinations. Upcoming ski season dates in 2023 for this âCâ share include: 1/13-1/26/2023, 3/10-3/23/2022 (spring break). Please see calendar in Associated docs for additional. As part of the DMMA membership and 2% transfer fee paid by Buyer, owners may also enjoy access to pool, hot tub, exercise facility, private club/lounge and game room located just across the plaza at Purgatory Lodge.
$860,000
269 Fir Durango, CO 81301
- Type:
- Single Family
- Sq.Ft.:
- n/a
- Status:
- Active
- Beds:
- 3
- Lot size:
- 0.35 Acres
- Year built:
- 1983
- Baths:
- 3.00
- MLS#:
- 798708
- Subdivision:
- Durango West 2
ADDITIONAL INFORMATION
Itâs the perfect time to FALL in love with this home located in Durango West II. Open walking trails, Green Belts, community park, Quiet Neighborhood and your own private hot tub to enjoy. What more can you ask for? Keep reading and you will discover all this beautiful home has to offer. 3-bedroom, 2.5-bath beautifully appointed home in Durango West II. This home's open floor plan is perfect for entertaining and family gatherings. The windows create a spacious, comfortable feel allowing you to enjoy the manicured landscape and quiet neighborhood. Each window has custom insulated blinds to retain your privacy as well. The kitchen is wonderfully appointed with granite counters, ceramic tile, stainless steel appliances and floor to ceiling cabinetry. An abundance of cabinet storage continues from the kitchen to the laundry room which is right around the corner from the kitchen. The great room is sure to bring a smile to your face. It is spacious, well laid out and even a has French Doors to minimize the noise volume when entertaining a large group with diverse activities and socializing. Upstairs you will find 2 bedrooms and a full bathroom ready for family and guests. The hall bathroom has in-floor heating installed. You will fall in love with the Primary Suite which is pure perfection. Electric Fireplace, Built-in Shelving and cabinetry, this is the perfect canvas to add your personal touches to make this suite your space. The Walk-In closet with built-in organizers is open and bright. The Primary Bathroom continues with the spacious, bright and open theme. Walk-in Shower has two rain shower heads and glass doors. The Primary Suites walk-in closet and primary bathroom have in-floor heat installed. Youâll love the hot tub as well as the covered tiled patio for relaxing, taking in the mountain air and enjoying the view of the landscaped yard surrounding all sides of this home. Three well-built sheds are in place for all your extra storage needs, allowing you the opportunity to take full advantage of the finished 2 Car Garage.
- Type:
- Townhouse
- Sq.Ft.:
- n/a
- Status:
- Active
- Beds:
- 3
- Lot size:
- 0.06 Acres
- Year built:
- 1994
- Baths:
- 2.00
- MLS#:
- 798655
- Subdivision:
- Pine Acres
ADDITIONAL INFORMATION
Cozy 3 bed/2 bath turn-key short-term rental in Pine Acres, conveniently located just north of Hermosa. Approximately 10 miles to Durango and 15 miles to Purgatory. Featuring a recently remodeled kitchen and tasteful updates throughout, this end unit is the only townhouse in the complex with a fenced in yard--perfect for pets. Being sold furnished with a private and personal sauna! Radiant in-floor heat. Plenty of storage in the 1-car detached garage. $366/month HOA includes water, sewer, trash, cable, and snow removal. Community tennis court and park. 2 designated parking spaces.
$850,000
135 Ella Vita Durango, CO 81301
- Type:
- Single Family
- Sq.Ft.:
- n/a
- Status:
- Active
- Beds:
- 3
- Lot size:
- 0.15 Acres
- Year built:
- 2015
- Baths:
- 3.00
- MLS#:
- 798587
- Subdivision:
- Ella Vita
ADDITIONAL INFORMATION
Are you looking for a recently built, modern contemporary home located walking distance to Downtown Durango and surrounded by trails... This IS your HOME. Located approximately 1/2 mile from Durango's bustling central business district, this 3 bedroom, 2 1/2 bath home offers clean lines throughout with many efficient features including in-floor radiant heat, a tankless water heater, and solar panels. This house is filled with high-end accents, including maple wood finishes, concrete floors and steel accents with a tasteful selection of fixtures. The lower level provides two bedrooms, a full bathroom, laundry room, storage cabinets, with a one car plus garage (14x28). Upstairs is open and bright, with a generous living area and a sleek, modern kitchen. The primary bedroom, located upstairs, has a large walk-in shower, expansive closet and duel sinks. In addition, the upstairs patio invites a gathering of friends for a bar-b-que or simply a space to enjoy a good book. This special home is located adjacent to miles of mountain bike or hiking trail via the Overend Mountain Park. This is a must see property!
- Type:
- Manufactured Home
- Sq.Ft.:
- n/a
- Status:
- Active
- Beds:
- 3
- Lot size:
- 0.02 Acres
- Year built:
- 1983
- Baths:
- 2.00
- MLS#:
- 798585
- Subdivision:
- Hermosa Mobile
ADDITIONAL INFORMATION
This 3 bedroom, 2 bath home is affordable. Vaulted ceilings. Kitchen with Range/Oven, Refrigerator. Living Room with Free standing Wood Stove. Washer and Dryer. Large lot- perfect for pets. Located in Hermosa Village Mobile Home Park. Lot rent only $595 per month which includes water, sewer, and trash pickup. Gorgeous views of the Animas Valley Red Cliffs. Easy to show. Call today to see this lovely home.
$3,850,000
1785 Lake Purgatory Durango, CO 81301
- Type:
- Single Family
- Sq.Ft.:
- n/a
- Status:
- Active
- Beds:
- 4
- Lot size:
- 1.73 Acres
- Year built:
- 2018
- Baths:
- 6.00
- MLS#:
- 798568
- Subdivision:
- Lake Purg2
ADDITIONAL INFORMATION
There are rare times when striking architecture and design combine with the perfect location and views; this is one of the times at 1785 Lake Purgatory Drive, an exquisite custom-designed home by Asher Custom Homes. Perched on a cliff 200 feet above a canyon overlooking Little Cascade Creek, with unobstructed views of Electra Lake, towering mountains, and the Animas Valley, this home has an abundance of natural beauty exudes from every corner. Drawing from the region's historical mining structures, the rusted steel, timber, traditional steel connectors, exposed beams combined with granite countertops, custom cabinetry, and an open floor plan create a mining-inspired home that perfectly fits today's modern style. The home offers 5,363 sq. ft. of living space and includes four bedrooms, four full and two half baths, an office, and a media room. The great room's large stacked stone fireplace invites you to get comfortable and relax with plenty of space for family and friends. Modern comforts bring warmth, while the rustic wood interior accents, hardwood floors, and a vintage chandelier above the dining table reflect the old Wild West. The gourmet kitchen with modernized appliances is open to the dining and living area with a large granite countertop island, including a bar sink adding additional prep space and seating for guests. The slate tiled flooring with hardwood inlays and dark custom cabinetry add to the room's allure and functionality. Extending the living space outdoors is an expansive covered deck that is arguably the best room in the house, with a fire pit and heated sitting areas to capture the sights and sounds of the surrounding natural environment and a gas grill for summer celebrations. The view is mesmerizing! Unwind and star gaze off the balcony of the primary luxury suite or curl up, listening to a crackling fire as the snow falls outside. The spa-like bathroom offers a space to rejuvenate after skiing or hiking in the mountains with a soaking tub, steam shower, custom cabinetry, vanity, and a vast walk-in closet. The downstairs living area provides space for all guests with three additional guest suites, including a bunk room for kids, a media room, an office, and a separate covered deck with a hot tub taking advantage of the mountain and lake views. Other features include forced air heating and air conditioning, central humidification, a surround sound system, automatic blinds, a state-of-the-art lighting and security system, and an oversized 2-car heated garage. Enjoy fishing, kayaking, or paddleboarding in the community lake and incredible hiking and mountain biking in the national forest. A few minutes from Purgatory Resort and 30 minutes to downtown Durango, this home is a great place for lots of fun and making unforgettable memories with family and friends, or simply a place to recharge surrounded by natural beauty and all nature has to offer.
$799,000
112 Riverview Durango, CO 81301
- Type:
- Single Family
- Sq.Ft.:
- n/a
- Status:
- Active
- Beds:
- 3
- Lot size:
- 0.23 Acres
- Year built:
- 1950
- Baths:
- 2.00
- MLS#:
- 798529
- Subdivision:
- Riverview Heights
ADDITIONAL INFORMATION
Immaculate updated single-level home set along Riverview Drive just a few blocks from the Animas River Trail, Chapman Hill, schools, and downtown Durango. The refinished hardwood floors, gorgeous cherry cabinetry, wonderful stacked-stone fireplace, and walls of windows add to the modernized feel of this home. The kitchen is the focal point of the living space with its stainless Jenn Air appliances, soapstone countertops, and bar seating area. The primary suite features a spacious walk-in closet with attractive built-in wood cabinetry, and a luxurious bath with a magnificent Restoration Hardware vanity. There are three bedrooms, two full baths, and a large basement with ample room to create the ideal workout space, home office/den, and storage area. The meticulously maintained backyard has a lovely greenhouse for growing seasonal veggies, and a private trail down to Folsom Park. The low-maintenance lush gardens are well-established and bloom throughout the spring, summer, and fall months. The large back deck is the perfect spot for relaxing in the sun and enjoying the surrounding views of the Animas Valley and La Plata Mountains. There is an oversized one-car garage and off-street parking available. This delightful home has been well-maintained and is move-in ready!
$799,000
2180 Kingfisher Durango, CO 81301
- Type:
- Single Family
- Sq.Ft.:
- n/a
- Status:
- Active
- Beds:
- 3
- Lot size:
- 0.26 Acres
- Year built:
- 2005
- Baths:
- 3.00
- MLS#:
- 798525
- Subdivision:
- Songbird
ADDITIONAL INFORMATION
Remarkable 3+ bedroom, 2.5 bath home located in a small subdivision at the City limits of NE Durango with in town amenities and the feel of country living such with larger lots and ridge top mountain views. Minutes from downtown Durango, Songbird Subdivision is served by City water and sewer, nearby convenience store, bakery, take-out food, and restaurants. The original home was remodeled with stylish cabinetry, creative tile work, and wood flooring. Spacious master suite with an elegant bathroom, separate shower and large soaking tub, walk-in closet, all with access to the private back yard patio. This master suite has an additional attached bonus room prefect for an office or great private reading room. The light and bright great room and dining area offers vaulted ceilings, skylights, elegant gas fireplace, and sliding door to back patio and hot tub. Contemporary kitchen looks out to tree-top views of forested green belt, and north to the Animas Valley through the oversized bay window. The central Kitchen island is also the perfect breakfast bar along with gas stove top, trash compactor, pantry, and generous cabinetry and counter space, making this kitchen the place you will not want to leave. Fantastic large upper story bonus room of approx. 300sf could be used as the perfect family room, home business office, work-out area, or guest bedroom. It is outfitted with a wet bar and terrific built-in cabinetry plus a large storage area. The lower walk-out level of this special home has large windows and offers two bedrooms, a full tiled bathroom, laundry room, and more storage closets. Over-sized two car garage has approximately 200sf of additional storage area for skis, bikes, etc., which can be locked off for added security. The 12'x24' concrete back patio is extremely private and is fenced and landscaped with a large boulder retaining wall. A flagstone path winds up the hillside from the backyard patio to another unique and splendid viewing spot among the trees offering spectacular Animas Valley views over the rooftops. Yard areas are sprinklered and have a drip irrigation system for a gardener's delight. With all of the beautiful trees around the home and the oak covered hillside in back you will truly feel like you are in your very own private oasis. All in all, this home, its interior, setting, and location make it an offering you will definitely want to tour soonâ¦
$275,000
634 E 8th Unit 3 Durango, CO 81301
- Type:
- Condo
- Sq.Ft.:
- n/a
- Status:
- Active
- Beds:
- 2
- Lot size:
- 0.02 Acres
- Year built:
- 1959
- Baths:
- 1.00
- MLS#:
- 798490
- Subdivision:
- Mountain View
ADDITIONAL INFORMATION
Located right downtown with all of the amenities that the Durango the historic district has to offer! Walk to restaurants, grocery, laundry, parks, and trails. This two bedroom, one full bathroom condo is a rare find. The has been updated to create a very modern feel and wonderful living experience. Enjoy an all one-level floor plan with an open living area, butcher block dining, and wood floors. The kitchen is more than big enough for all of your culinary needs. The bedrooms are large and both have two closets. The property is on the ground floor and shares a large courtyard located right out of the front door. There are two parking spaces allowed and the association also owns the property located on the west side of 8th Ave offering more parking. This has been a successful rental in the past. This would make a great home in a wonderful location or a good investment for future gain. Easy to show and just a phone call away.
$775,000
1870 2nd Durango, CO 81301
- Type:
- Single Family
- Sq.Ft.:
- n/a
- Status:
- Active
- Beds:
- 4
- Lot size:
- 0.16 Acres
- Year built:
- 1938
- Baths:
- 2.00
- MLS#:
- 798401
- Subdivision:
- None
ADDITIONAL INFORMATION
SELLER OFFERING CLOSING CREDIT OF $15,000 TO HELP WITH BUYERS CLOSING COSTS AND/OR MORTGAGE INTEREST RATE BUY-DOWN. Perfectly located on the quaint West Avenues, this 2,777 home has something for everyone! There is a welcoming front room that leads you into the kitchen that has been recently upgraded with a new dishwasher, refrigerator, counter tops, sink, and garbage disposal to meet all of your culinary needs. You also have the primary bedroom and another bedroom with a shared bathroom on the main level. Continuing past the kitchen, a large dining room is joined with the living room perfect for gatherings and cozying up next to the gas fireplace. Leading out to the backyard, there is a covered patio, basketball area, grass, and covered access to the 3 car garage all fenced in, ready for your furry friends! The garage is spacious with ample room for cars, storage, and toys with full access from the alley as well. Back inside, stairs will lead you down into the finished basement where there are two bedrooms with egress windows, a bathroom, and a large common area. There are a great amount of windows letting in natural light and recently installed beautiful laminate flooring throughout the home. Updated electrical work and a new water heater make this home ready for the next owner. The immaculate landscaping and close proximity to multiple parks, trails, Animas River Trail, Overend Test Tracks, restaurants, and many other amenities complete the package! Don't miss out on this picturesque Durango home!

The data relating to real estate for sale on this web site comes in part from the Internet Data Exchange (IDX) program of Colorado Real Estate Network, Inc. (CREN), © Copyright 2024. All rights reserved. All data deemed reliable but not guaranteed and should be independently verified. This database record is provided subject to "limited license" rights. Duplication or reproduction is prohibited. FULL CREN Disclaimer Real Estate listings held by companies other than Xome Inc. contain that company's name. Fair Housing Disclaimer

Durango Real Estate
The median home value in Durango, CO is $810,000. This is higher than the county median home value of $601,400. The national median home value is $338,100. The average price of homes sold in Durango, CO is $810,000. Approximately 48.96% of Durango homes are owned, compared to 36.7% rented, while 14.33% are vacant. Durango real estate listings include condos, townhomes, and single family homes for sale. Commercial properties are also available. If you see a property you’re interested in, contact a Durango real estate agent to arrange a tour today!
Durango, Colorado has a population of 18,953. Durango is less family-centric than the surrounding county with 26.66% of the households containing married families with children. The county average for households married with children is 29.94%.
The median household income in Durango, Colorado is $68,550. The median household income for the surrounding county is $75,089 compared to the national median of $69,021. The median age of people living in Durango is 36.5 years.
Durango Weather
The average high temperature in July is 86.2 degrees, with an average low temperature in January of 12 degrees. The average rainfall is approximately 18.3 inches per year, with 67.4 inches of snow per year.
