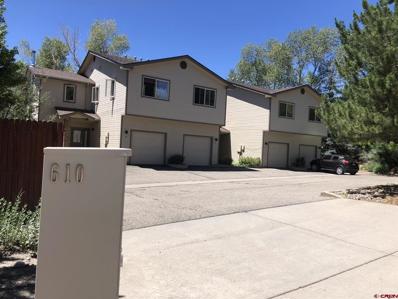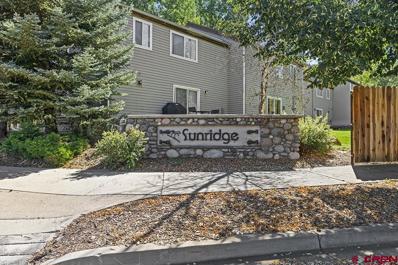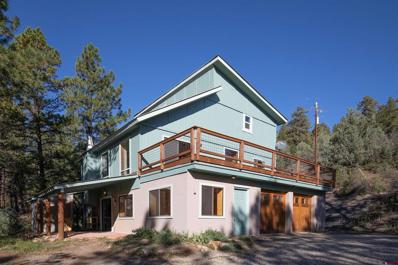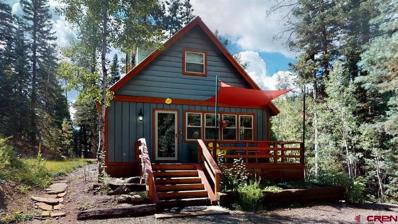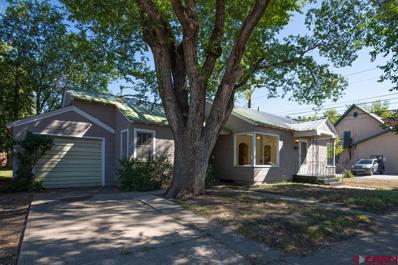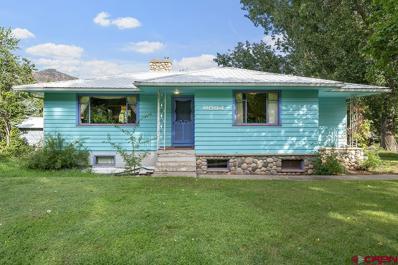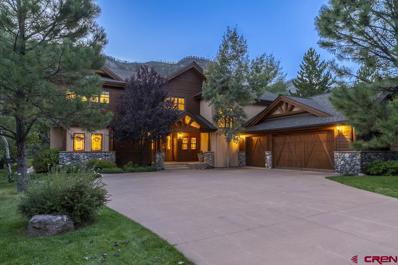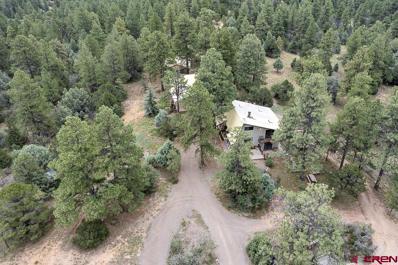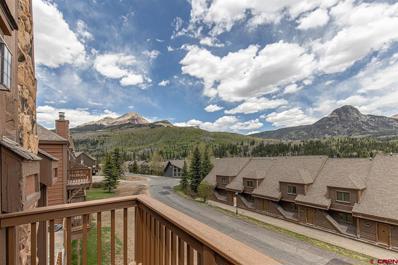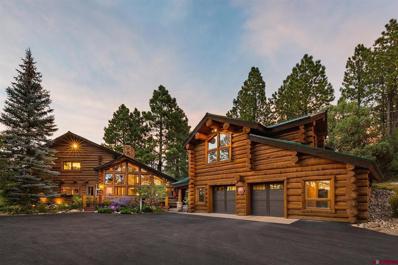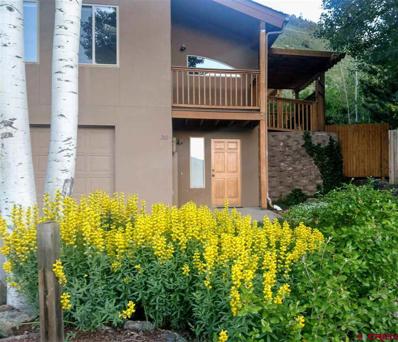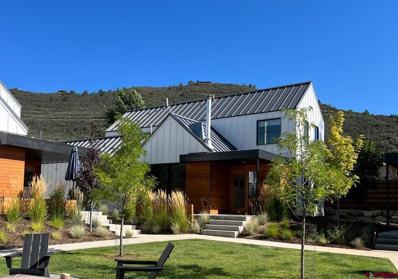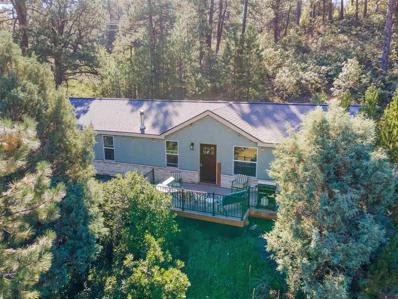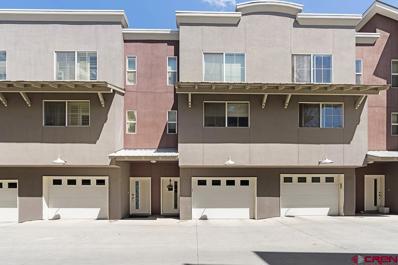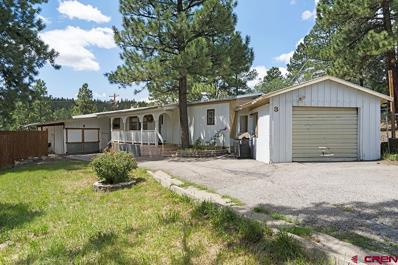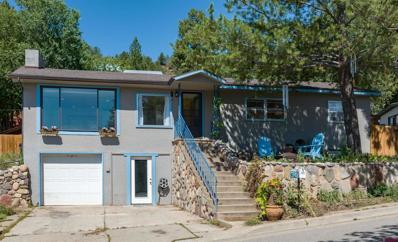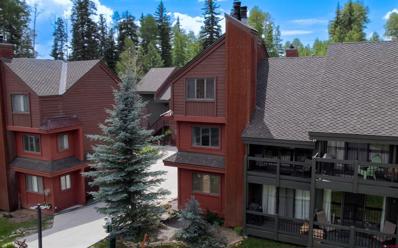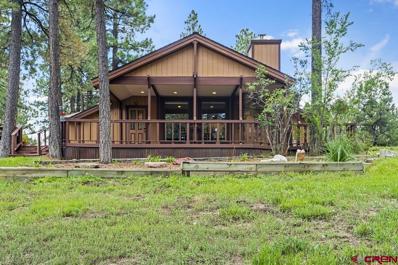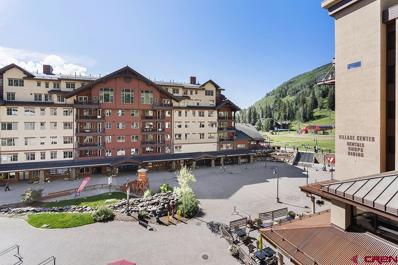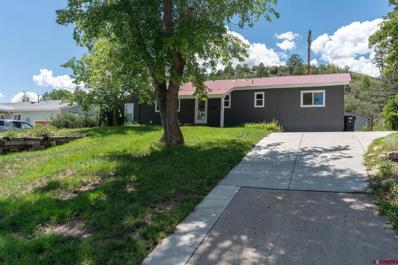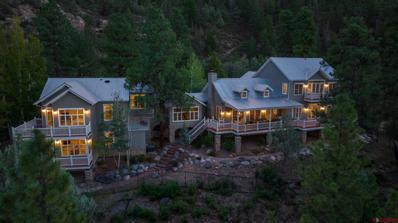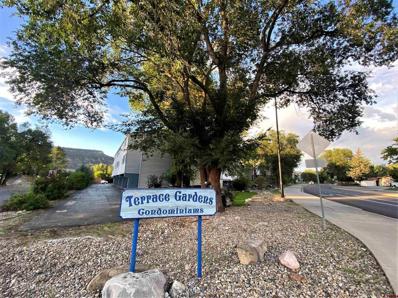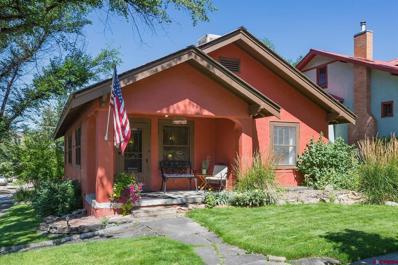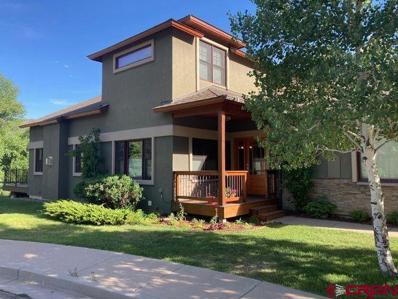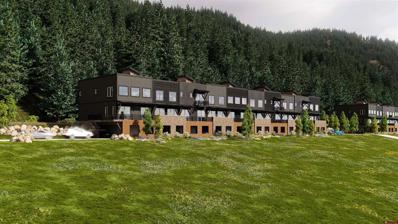Durango CO Homes for Sale
- Type:
- Condo
- Sq.Ft.:
- n/a
- Status:
- Active
- Beds:
- 2
- Lot size:
- 0.02 Acres
- Year built:
- 2000
- Baths:
- 3.00
- MLS#:
- 798399
- Subdivision:
- None
ADDITIONAL INFORMATION
LOCATION LOCATION LOCATION. Low stress, turnkey living is included in this centrally-located 2-bedroom, 2 1/2-bathroom condo that is perfect for homeowners and investors. Take a jaunt along the Animas or run/bike through Overend Mountain Park, trailheads at your doorstep! While only a few minutesâ stroll to grocery stores, the library, and downtown Durango, you'll appreciate the private location next to city-owned greenspace. Enjoy the open floor plan, high ceilings, and Smelter Mountain views from the shady back deck of this two-story condo. The two bedrooms each have walk-in closets and full baths, and there is a 1 car garage with plenty of room for bikes, skis, and boards, as well as additional off-street parking. This move-in ready condo is full of light with its southern facing orientation and skylight. New paint throughout. The homeowner's association takes care of the exterior maintenance, landscaping, and snow removal. No short-term rentals allowed. Selling mostly furnished or unfurnished. Don't miss out on the opportunity to own a home in Durango!
$439,000
85 Sunridge Durango, CO 81301
- Type:
- Townhouse
- Sq.Ft.:
- n/a
- Status:
- Active
- Beds:
- 3
- Lot size:
- 0.03 Acres
- Year built:
- 1995
- Baths:
- 3.00
- MLS#:
- 798379
- Subdivision:
- Sunridge Th
ADDITIONAL INFORMATION
Here is a rare opportunity to purchase a very well maintained, end unit, 3 bedroom, 2.5 bath, 1 car garage townhome located less than 3 miles to Downtown Durango. Main level includes kitchen, dining area, living room, and a half bathroom. This townhome includes an outside deck for enjoying or to utilize for a container garden. Upstairs you will find 3 bedrooms, 2 full bathrooms, and the laundry room. The primary bedroom includes its own private, full bathroom. The attached garage has room for one vehicle and extra space for storage of your toys. The HOA does a great job of maintaining a clean and well looked after community. Sunridge does not allow dogs or short term rentals. Cats are allowed. Property is easy to show. Don't miss this opportunity!
- Type:
- Single Family
- Sq.Ft.:
- n/a
- Status:
- Active
- Beds:
- 3
- Lot size:
- 5.47 Acres
- Year built:
- 1990
- Baths:
- 3.00
- MLS#:
- 798363
- Subdivision:
- None
ADDITIONAL INFORMATION
Don't miss out on this amazing home! Enjoy the best of both worlds with In-town amenities within 5 minutes of you while still being secluded enough to feel like you are far in the mountains! This 2,500+square foot home that sits on 5+ acres of land has the space to accommodate all your needs. The built out basement includes a bedroom, bathroom, laundry room, mud room and large open office or workshop space. Head up to the main level where you will find a large, open living room with an abundance of windows. The natural light pours in and the cathedral ceilings amplify the cozy feeling of this great living space. With custom built in's for the entertainment center, this living room is sure to be a crowd pleaser. The kitchen and dining room are all included in this open main level. Just off the kitchen is a large deck that provides the perfect setting for your summer dinners or get togethers! The main level also includes a bedroom with a full bathroom. On the top floor you will find the master oasis. An oversize room with plenty of light and room for all your furniture. The master bathroom is recently updated and includes double sinks, glass shower, bathtub and 2 large closets.
$439,875
12 Park Drive Durango, CO 81301
- Type:
- Single Family
- Sq.Ft.:
- n/a
- Status:
- Active
- Beds:
- 3
- Lot size:
- 1.2 Acres
- Year built:
- 1963
- Baths:
- 1.00
- MLS#:
- 798368
- Subdivision:
- Florida Park
ADDITIONAL INFORMATION
Have you been dreaming about finding your very own fully furnished mountain cabin escape? Your search is over! Get away from the hustle and relax in breathtaking wilderness privacy, and enjoy exquisite finishes including high end solid wood trim and hardwood flooring. The quaint front porch welcomes you into a spacious living area featuring an efficient wood stove. Light pours in from the wrap around windows that lead into the kitchen. Chefs will fall in love with the 2.5â butcher block island bar, custom maple cabinets, granite countertops, stainless steel appliances including a dual fuel oven/range and tiled backsplash. Off the kitchen is the main bedroom finished off with custom knotty alder trim work. The living space and main bedroom share access to the full bath with a tiled shower/tub and custom sink vanity. Make your way upstairs to a private library nook with extra storage and access to the two additional bedrooms. Remodeled down to the studs, this cabin boasts 2X6 framing, new sheetrock, additional insulation in the walls and crawl space, new electrical wiring and upper line Jeldwen UV Plus windows. Off the driveway is a large storage shed perfect for all your toys, tools and workshop. Sitting high above 622 acre Lemon Reservoir, fed from the picturesque Florida River, you can fish, paddle board, swim or kayak in a moment's notice. A meandering stroll to 1.8 million acres of national forest and the Weminuche Wilderness and with year round access, you can hike, backpack, snowmobile or cross country ski right out your front door! This is the perfect location to take advantage of all the best outdoor recreational opportunities Southwest Colorado has to offer.
$650,000
235 E 11th Durango, CO 81301
- Type:
- Single Family
- Sq.Ft.:
- n/a
- Status:
- Active
- Beds:
- 2
- Lot size:
- 0.08 Acres
- Year built:
- 1941
- Baths:
- 2.00
- MLS#:
- 798321
- Subdivision:
- City Of Durango
ADDITIONAL INFORMATION
Location, location ,location! This 2BD/2 Bath home is located in the heart of downtown Durango and is in close proximity to local restaurants, schools, shopping and all things Durango! The property is zoned CB and used as a duplex for many years. This sweet home has hardwood floors throughout (just refinished), fresh paint inside, arched doorways, coved ceilings, and good storage for a home this age. An additional entry door leads you to the second unit with 1BD/1BA complete with a small kitchen. This space could easily be rented out or used as a live/work situation. An owner/user could also use the house as a SFR or commercial. Laundry is located downstairs in the basement. One-car attached garage and minimal yards to maintain. This is an excellent investment opportunity in the heart of downtown Durango. Clean and ready for its new owner!
- Type:
- Single Family
- Sq.Ft.:
- n/a
- Status:
- Active
- Beds:
- 3
- Lot size:
- 2 Acres
- Year built:
- 1958
- Baths:
- 2.00
- MLS#:
- 798305
- Subdivision:
- None
ADDITIONAL INFORMATION
Great Setting and Location in the Animas Valley. Gardens Galore, Fruit trees abundant on almost 2 acres. This home was built in 1958 and the home needs updates/remodeling and would come with high rewards for the person willing to do the work. Septic is all set with San Juan Basin Health transfer certificate for a 4 Bedroom home.
$2,495,000
60 Cliffs Edge Durango, CO 81301
- Type:
- Single Family
- Sq.Ft.:
- n/a
- Status:
- Active
- Beds:
- 5
- Lot size:
- 0.5 Acres
- Year built:
- 2004
- Baths:
- 6.00
- MLS#:
- 798297
- Subdivision:
- The Glacier Club
ADDITIONAL INFORMATION
Enjoy The Glacier Club Lifestyle in this beautiful light and bright 2-story detached single family 5 bedroom, 5.5 bath home with an ELEVATOR. Gorgeously landscaped lot bordering golf course with towering Pine and Spruce trees for privacy. Relax on the back deck enjoying the spectacular views of Hermosa Cliffs and one of the finest golf courses in all of SW Colorado offering 36 holes of championship golf. Home was remodeled with a fantastic addition completed in 2013 by Ralph Masterson. Each of the 5 bedrooms has their own private bathroom. 4 bedrooms and a loft/sitting area overlooking the living room are on the 2nd level easily accessed by an elevator. There is a great den/office area for working at home or just a quiet place to relax and read. The Master Suite is private and located on the Main level with a gas log fireplace, large walk-in closet, spacious luxurious bath with dual head shower, jetted tub, in-floor radiant heat, towel warming bar, and beautiful travertine tile. One of the 4 upstairs bedrooms is like a 2nd Master Suite with gas fireplace and handicap accessible shower. All bedrooms have stunning views. Beautiful custom kitchen has knotty alder wood cabinets with lighted display windows, porcelain farm sink, leather honed black granite counters, 4-burner Viking range top and griddle, double wall ovens, warming drawer, and stainless steel appliances all accented by a beautiful custom Motawi tile backsplash. Large bar/counter with stools between kitchen and dining area is great for socializing with guests and family while cooking. Spend cozy winter evenings in the living room by the spectacular 2 story river rock gas log fireplace with tongue and groove ceiling and exposed timbers. During the day, drink in the views out the 2 story wall of windows facing the lovely landscaped backyard with sprinkler system, towering pines, golf course and magnificent Hermosa Cliffs views. The living room/great room is perfect for large family gatherings. Beautiful hardwood floors in the living room, kitchen, dining area, and Master Suite. Slate tile in entry leads all the way to the kitchen and guest bathroom with custom stained glass windows. Enjoy dinner in the large open dining area leading to the back deck for outdoor dining. Roomy attached 3-car garage for cars, golf cart, bikes, skis, etc., with mud/laundry room entry to the home. Glacier Club is gated for privacy and security. 25 minutes north of Durango and 10 minutes south of Purgatory Ski Resort and the surrounding National Forest areas perfectly situated for outdoor lovers. Glacier offers golf, tennis, pickle ball, indoor and outdoor swimming pools, and fantastic fitness facilities. In winter x-country ski and snowshoe around the golf course right out your back door. Fine and casual dining options are available in the Club House making Glacier one of the best full service communities in this area. Buyers must purchase a Membership and there are different levels and options to choose. Contact Glacier Club Services to learn about Membership choices and costs along with their "white glove" amenities available for hire. Many resources are available through Glacier Club Services making owning a primary or 2nd home worry free. Don't miss this opportunity to own one of the only single family detached homes currently available for sale in Glacier Club.
$725,000
280 Ridge Durango, CO 81303
- Type:
- Single Family
- Sq.Ft.:
- n/a
- Status:
- Active
- Beds:
- 3
- Lot size:
- 15.03 Acres
- Year built:
- 1977
- Baths:
- 4.00
- MLS#:
- 798270
- Subdivision:
- Rafter J
ADDITIONAL INFORMATION
Wildlife is abundant on this 15 acres in Rafter J. Ponderosa and Pinion pines for maximum privacy and for viewing deer, wild turkeys, fox, coyotes, elk and eagles. Trails wind through the acreage perfect for hiking, mountain biking and crosscountry skiing on your own piece of Colorado. Family built in the 70's and used as a vacation home for many years. Garage and shop with a large carport and 3 stall covered parking for boats, campers, rafts and other mountain adventure toys. Above the garage is a kids or grandkids hangout complete with a bathroom. This area of Rafter J has all paved roads. The property is less than 10 minutes to downtown and Lake Nighthorse. Lake Durango water and the septic has passed inspections and ready for the transfer of title. There is a well on the property that could be used for any outdoor watering.
- Type:
- Condo
- Sq.Ft.:
- n/a
- Status:
- Active
- Beds:
- 2
- Lot size:
- 0.03 Acres
- Year built:
- 1982
- Baths:
- 2.00
- MLS#:
- 798205
- Subdivision:
- Cascade Village
ADDITIONAL INFORMATION
This is one of the rare and highly desirable Forester 2 bedroom models at Cascade Village. Compared to other more common two-bedroom floor-plans at Cascade Village, this unit has a much larger master bedroom, an oversized jetted tub with view of the Needles Peaks, a townhome design with separate entrances from the outside and garage (no internal hallways), more livable space in general, and an elevated view of one of the most stunning range of 14'ers known to the lower-48 states. This building not only has exceptional and elevated views, the front door access has been recently improved and repaved for easy load-in and out and egress from the main living area of the home. This residence is two miles from Purgatory Resort, backs national forest with virtually unlimited access to millions of acres of backcountry for your every outdoor pursuit. Skiing, snowshoeing, four-wheeling, fishing, hiking, biking can be found just outside your front door, and the views of the Needles Mountains are the best in the area. Given market conditions and the rarity of this residence, Buyers should act quickly.
$895,000
256 Browns Lake Durango, CO 81303
- Type:
- Single Family
- Sq.Ft.:
- n/a
- Status:
- Active
- Beds:
- 3
- Lot size:
- 4.62 Acres
- Year built:
- 1982
- Baths:
- 3.00
- MLS#:
- 798144
- Subdivision:
- Laplata Vista H
ADDITIONAL INFORMATION
Stunning Larry Barnes designed log home close to town and perfectly situated on 4+ acres with park-like award winning gardens, multiple water features, and views of the La Plata Mountains. This gorgeous home has an open floor plan with incredible log beam and wall details. The open living area has a wonderful wood stove and fireplace to create a warm and inviting space, with large windows that showcase the spectacular views and lush landscape surrounding the property. The kitchen features granite counters, stainless appliances, and a wall of windows with breathtaking views. There are two spacious bedroom suites, which also feature stoves to add to the coziness, beautiful hardwood floors, and sliding glass doors that open out to the deck. The covered back deck provides the ultimate private oasis and picturesque backyard for entertaining family and friends. There is a wonderful separate fenced area with raised garden beds to grow your own vegetables and herbs. The spacious two car garage has two additional storage rooms and space for a workbench. The lovely guest house over the garage features an open living area with a kitchen and separate bedroom and bath. There is also a paved driveway and front parking area that provide the ideal entrance to this fantastic property. The newer metal roof allows for easy snow removal in the winter and the HOA provides road maintenance. Donât miss out on the opportunity to own this exceptional home!
$639,000
20 Coalbank Unit A Durango, CO 81301
- Type:
- Townhouse
- Sq.Ft.:
- n/a
- Status:
- Active
- Beds:
- 3
- Lot size:
- 0.15 Acres
- Year built:
- 2001
- Baths:
- 2.00
- MLS#:
- 797979
- Subdivision:
- Sky Ridge
ADDITIONAL INFORMATION
In town convenience with expansive mountain views, 20A Coalbank Drive Town Home will live like a single family home with the large outdoor living space in the back yard. The high privacy fencing will keep your dogs in while keeping the deer out, so you can enjoy your fruit produced from the fruit trees in the summer. Enjoy the beautiful landscaping in the spring, summer, and fall, from your shaded stone patio in the back. Exit the private fencing from the back yard and adventure through the vast trail system that connects to multiple neighborhoods in Durango. Skyridge is a great family neighborhood, with parks, schools, and city amenities all within close proximity to your front door. The town home has lots of storage for your extra stuff, large master suite, 3 bedrooms, 2 bathrooms, and dedicated office space. Last, you will enjoy the views of the La Plata Mountian from the living room and kitchen year round. There is approximately an additional 600 square feet of dry storage, accessed through the garage and in the drywalled attic. Bonus fact: This town home was built by Shepard Builders, a reputable, local custom home builder. Call for more details.
$794,875
63 Jameson Drive Durango, CO 81301
- Type:
- Single Family
- Sq.Ft.:
- n/a
- Status:
- Active
- Beds:
- 3
- Lot size:
- 0.11 Acres
- Year built:
- 2018
- Baths:
- 3.00
- MLS#:
- 797976
- Subdivision:
- Jameson Court
ADDITIONAL INFORMATION
An ideal setting in one of Durango's premier pocket neighborhoods with convenient biking distance to the Animas River Trail and historic downtown, this beautiful home has clean, crisp lines that are aesthetically & functionally pleasing, a true jewel awaiting its new owner. The open, spacious concept is also delightfully light and bright taking in all the sunshine Durango famously offers, while still providing a warm embrace the moment you enter. Pause as you your eyes take in the foyer and experience the expansive window-scaping throughout the living areaâ¦let your eyes meander over the warm wood floors to the elegant gas stove, modern and fabulously efficient kitchen with the perfect adjacent dining area. Seamless and perfect for all the entertaining activities you plan. Main level master bedroom is accompanied by an oversized walk-in closet and beautifully appointed master bath. As you ascend to the upper level, the loft offers multiple options for your individual lifestyle and the winged, two additional bedrooms have privacy from each other. And for those who like to be differentâ¦.this unit also has the only private back patio and yard, with a detached, over sized 2-car garage and donât miss the flex space of 234 SF above the garage area, this is great for extra storage, home office, exercise room, or whatever bonus space you desire. Utilities information: Natural gas: High = $90/mo.; Low = $13/mo.; Average = $42/mo. LPEA: High = $29/mo.; Low = $0/mo.; Average = $15/mo. City Water, Sewer, Trash: High = $129/mo.; Low = $108/mo.; Average = $117/mo. Front entrance opens onto a central courtyard with attractive landscaping and a firepit which provides a true community feel. Completed in 2018 this is truly turnkey living with all common areas professionally maintained therefore minimizing gardening, snow removal, lawn care while maximizing utility. Schedule your showing today!
$599,000
1800 Meadow Durango, CO 81303
- Type:
- Manufactured Home
- Sq.Ft.:
- n/a
- Status:
- Active
- Beds:
- 3
- Lot size:
- 5.3 Acres
- Year built:
- 1994
- Baths:
- 2.00
- MLS#:
- 797975
- Subdivision:
- None
ADDITIONAL INFORMATION
A great place to enjoy rural living with no HOA or covenants, central water, and only a short distance from Durango or Lake Nighthorse with numerous updates! The property consists of just over five acres, has a large, heated, concrete, two bay shop that has a separate office studio. The home has three spacious bedrooms, two bathrooms, and the owner suite has a large walk-in closet. All the closet and doors are real wood, classy, and spacious! With the built in projector you will enjoy snuggling up in the living space while the wood stove crackles on those winter nights. The kitchen has lots of storage, slow close cabinets, quartz countertops, and flows nicely into an open dining area. This house lives BIG and also has AC! During the summer enjoy the composite walk out deck, and have plenty of room to enjoy outside. There are also a few detached structures currently being used as a wood shed, and storage, that could easily make a nice small animal coop! Durango has open enrollment and there is a school bus pick up nearby.
- Type:
- Townhouse
- Sq.Ft.:
- n/a
- Status:
- Active
- Beds:
- 2
- Lot size:
- 0.01 Acres
- Year built:
- 2007
- Baths:
- 3.00
- MLS#:
- 797870
- Subdivision:
- Canyon Terrace Th
ADDITIONAL INFORMATION
Upgraded Canyon Terrace Townhome with 2 bedrooms, 2.5 baths and a tandem 2 car garage. Hardwood floors lead to the open concept main living level, spacious kitchen, dining room, living room and half bath. Sliding glass doors open to a large covered deck that is nestled in the trees overlooking the beautiful courtyard with playground, grill and picnic tables. The kitchen features stainless steel appliances, built in pantry, a breakfast bar, tons of natural light, and plenty of storage. The upper level has 2 large bedrooms, each with their own private full bathrooms. The laundry is located in the tandem two car garage with plenty of extra space for storage, a utility sink and chest freezer that stays. Central air conditioning keeps the home comfortable in the summer and custom insulated blinds keep the home private and energy efficient all year long. The home has fresh paint, clean carpets and is being offered partially furnished so you can move right in. Canyon Terrace has a super convenient location with the Walmart shopping center just across the highway, downtown Durango is quickly reached using HWY 3 or by bike or foot via the paved Animas River Trail. The complex adjoins hundreds of acres of BLM public land with direct access to the Horse Gulch and Carbon Junction Trail System for extensive hiking and mountain biking. The Animas River is a short walk away with Gold Medal Waters for fishing and over 15 miles of continuous paved trail for walking, biking, skating, etc. HOA dues are only $250 per month and cover exterior maintenance, building insurance, trash/recycle, landscaping, snow removal, management and mailbox kiosk. Extremely efficient with low average utility costs: City of Durango water $57, South Durango Sanitation $50, La Plata Electric $83 and Atmos Natural gas $28.
$200,000
3 Holly Hock Durango, CO 81303
- Type:
- Manufactured Home
- Sq.Ft.:
- n/a
- Status:
- Active
- Beds:
- 2
- Lot size:
- 0.2 Acres
- Year built:
- 1980
- Baths:
- 2.00
- MLS#:
- 797818
- Subdivision:
- Durango West 1
ADDITIONAL INFORMATION
Welcome Home! This affordable 2 bedroom 2 bath home backs up to open space where you can enjoy hiking and biking right out the back door. The beautiful rock landscaping makes for easy low maintenance yard work, so you can spend more time soaking in the hot tub and enjoying the wind in the tall pine trees. Durango West 1 is a well-kept neighborhood only 10 minutes from downtown Durango. You cannot find a more affordable home in La Plata County!
$699,000
3201 W 4th Durango, CO 81301
- Type:
- Single Family
- Sq.Ft.:
- n/a
- Status:
- Active
- Beds:
- 5
- Lot size:
- 0.13 Acres
- Year built:
- 1958
- Baths:
- 2.00
- MLS#:
- 797729
- Subdivision:
- City Of Durango
ADDITIONAL INFORMATION
Just steps from the Animas Mountain trailhead is a wonderful home you won't want to miss. Recently refinished American cherry hardwood floors welcome you into the open living area and its beautifully flagstoned fireplace and sweeping views of verdant ridges through the picture windows. A broad granite breakfast bar invites you into the kitchen where the cabinets are handsomely faced with reclaimed wood. The dining area's French doors lead to an awesome, outdoor-dining Trex deck overlooking the fenced backyard. With three airy bedrooms and a stylishly remodeled, custom-tiled full bathroom rounding out the upstairs, and another two bedrooms, a large bathroom, spacious rec room, laundry room and craft sink downstairs, there's room for everyone and their hobbies. The two-car garage is currently being used as one-car plus workshop area, but replacing the pedestrian door with a garage door would easily revert it into a two-car garage. And the roof is new. This property is conveniently located a few blocks from Durango's fantastic river trail, hiking, biking, and near all levels of schools. With no HOA, and extra off-street parking large enough for a boat or RV, this is an excellent spot from which to enjoy all that Durango has to offerââwith the added bonus of having room to store all the gear!
- Type:
- Condo
- Sq.Ft.:
- n/a
- Status:
- Active
- Beds:
- 2
- Lot size:
- 0.02 Acres
- Year built:
- 1984
- Baths:
- 2.00
- MLS#:
- 797674
- Subdivision:
- Silverpick
ADDITIONAL INFORMATION
Located just minutes from Purgatory Ski Resort in the heart of the San Juan Mountains, this inviting top level lock and leave condo is ready for your next adventure. This condo features 2 bedrooms, 2 bathrooms and full loft, and breathtaking panoramic mountain views from your deck. Hiking, biking, skiing are just some of the many outdoor adventures awaiting you right out your door. The open living and kitchen embraces oodles of natural light and a wood burning fire place to cozy up to during the winter months. This condo has been tastefully decorated and is being offered fully furnished with all the necessities - just bring a suitcase and start your next vacation. The Silverpick community has a main lodge, Sow's Ear restaurant, multiple walking trails, playground and a hot tub for a relaxing soak post play. This unit allows for short term rentals so you can rent out when your away. Schedule a walkthrough of your new Colorado getaway today!
- Type:
- Single Family
- Sq.Ft.:
- n/a
- Status:
- Active
- Beds:
- 3
- Lot size:
- 2.7 Acres
- Year built:
- 1972
- Baths:
- 2.00
- MLS#:
- 797673
- Subdivision:
- Rafter J
ADDITIONAL INFORMATION
Take a drive through the amazing wildcat canyon to see this uniquely beautiful contemporary style home, you wonât be disappointed. Just minutes from downtown Durango and situated on almost 3 acres of wooded heaven, 51 Wildcat has one of the best outdoor spaces youâll find anywhere in Durango! With two flowing ponds, a fabulous greenhouse, multiple sheds and an oversized covered deck, itâs easy to imagine yourself entertaining tons of guests here. The current property owners have even hosted a beautiful wedding right on the deck. Stepping into the home youâll love that the kitchen is literally the center of all the action, with the grand living room upon entry and a separate den, itâs great for a family, an entertainer or just relaxing with coffee looking out of the picture windows. Near the kitchen area is the nice sized main bedroom, 2nd bedroom (currently being used as an office) and the main bath. Traveling upstairs to the perfectly sized 3rd bedroom, your guests will love the privacy and separation from all the action! 51 Wildcat Road wonât last long, this property is the perfect fit for any buyer looking to call Durango and Wildcat Canyon home.
- Type:
- Other
- Sq.Ft.:
- n/a
- Status:
- Active
- Beds:
- 2
- Lot size:
- 0.02 Acres
- Year built:
- 1986
- Baths:
- 2.00
- MLS#:
- 797577
- Subdivision:
- Kendall Mountain
ADDITIONAL INFORMATION
Quarter-share ski in/out 2 bedroom, 2 bath unit in Kendall Mountain building, at the base of Durango Mountain Resort, just feet from the lifts! Plaza and ski slope views from the patio, with many windows to bring in the majestic mountain surroundings. Located in the heart of the plaza for easy access to all-season fun, and the ski slopes in winter. This unit is spacious and can accommodate a group, family, or couple with all the amenities. Full kitchen, baths and two cozy fireplaces to help you unwind from an adventurous day on the mountain. The master bath has been remodeled and features a gorgeous walk-in tiled shower. As a quarter-share owner, you will have full access to the Durango Mountain Club that features private dining and bar area, swimming pool, hot tub (thereâs also a private Kendall ownersâ hot tub on the building roof), game area and lounge, and, have 12 âuse weeksâ annually which you can use or rent.
$695,000
2025 Highland Durango, CO 81301
- Type:
- Single Family
- Sq.Ft.:
- n/a
- Status:
- Active
- Beds:
- 3
- Lot size:
- 0.24 Acres
- Year built:
- 1954
- Baths:
- 2.00
- MLS#:
- 797518
- Subdivision:
- Crestview
ADDITIONAL INFORMATION
Recently updated single-level home in the Crestview neighborhood on a quiet street adjacent to the Overend trail system. This bright and light three bedroom, two bath home features recent updates in the kitchen, as well as the floors, windows, hot water heater, updated plumbing, bathrooms, radon mitigation system, electrical panel, new stucco and new concrete driveway. The spacious south-facing sunroom is a great space for storage and allows plenty of natural light in the home. The large lot includes cherry, plum, pear and apple trees and the two large storage sheds offer ample storage for all of your personal items. There is plenty of space in the backyard to park a camper, boat, trailer etc. Donât miss out on this wonderful single-level home located on a quiet beautiful sunny lot with direct access to trails!
$3,950,000
575 Cr 253 Durango, CO 81301
- Type:
- Single Family
- Sq.Ft.:
- n/a
- Status:
- Active
- Beds:
- 5
- Lot size:
- 6.78 Acres
- Year built:
- 1990
- Baths:
- 6.00
- MLS#:
- 797368
- Subdivision:
- Other
ADDITIONAL INFORMATION
If you have been looking for a mountain home with views, water, privacy and the ability to AirBB/VRBO, you have found it. Welcome to Grandview Ridge. You will enter the home site via a paved governors drive with steel entry and exit gates. This air conditioned 6400+ sq. ft. 5-bedroom home sits on the banks of Coon Creek just off of the highly desirable North County Road 250 up the very scenic Missionary Ridge Road. The site is perched above the beautiful Animas Valley offering incredible mountain views to the north including Engineer, Spud, the majestic Hermosa Cliffs and the valley floor. Over the last 10 months the owners have done the following updates to this home. EXTERIOR: New paint on entire outside of the home, stone wainscot, stone pillars in the front and around back of home under the deck, Trex decking under the existing deck for a clean appearance, driveway has been resealed, wood trim accents around garage doors and front entry, new exterior lighting, fresh paint on the the 2 entry/exit gates and added a curb-enhancing new white 3 rail fence on various parts of the property. The seller has also installed a sandstone walkway and has done extensive fire mitigation for safety and insurance purposes. These updates showcase the beautiful views and have added to the already well-done landscaping. INTERIOR: Freshly painted main rooms, hallways, and primary bedroom and put in a new floor to ceiling stone wood burning fireplace. In the kitchen, which already had a Subzero refrigerator, dual Whirlpool ovens, Scotsman ice maker, Bosch dishwasher, they replaced and extended the massive kitchen island countertop with beautiful quartzite, did a cabinet refresh, lighting updates and added a new wine refrigerator. Other updates include new carpeting in certain rooms, new Carrier HVAC system Furnace which services the north part of the home and added 2 new Aprilaire steam humidifiers. The home is being offered fully furnished, some of the furnishings are brand new along with 5 new TV's, Sonos sound and security systems. All of the artwork is excluded along with a very short list of other items. The main level features an airlock entry which leads you into the large great room with open kitchen ideal for entertaining large groups. The new dining room table, with a magnificent antler chandelier, will accommodate 10 people. Off of the main great room is a large family room that is currently used as a TV sitting area and has two computer desks with WiFi. This space could also be a Billiards room, den or large office. Beyond this room is a main level bedroom with ensuite bath and deck. Off the main great room to the north is an open space (which can be closed off from the south section of the home) currently being used as a workout area but could be used as an additional sitting room or an office. All 5 bedrooms in this home offer bathrooms and 4 have private decks. The upper bedroom on the south side of the home is currently being used as the primary bedroom and is large with a beautiful balcony, 6-piece bath including bidet, dual vanities, separate tub and shower. The north wing features 2 identical bedrooms suites which are large and have ensuite baths, walk in closets, gas fireplaces and private balconies. The lower level of the north end has a bunk room for the kids and a full bath and kitchenette. All of the bedrooms and other areas of the house have lots of windows to let in the glorious Durango sunshine. There is a large covered/uncovered deck which has a table that can accomodate 10-12 people for dinner. Gas fire pit here as well. Quick National Forest access is right out your front door up Missionary Ridge Road which takes you up to Henderson Lake. Ideal for ATV's, motorcycles, Jeeps, horses, etc. The land features a lower 3-4 acre level bench along the creek which is ideal for horses. The well is located next to this area and was tested last year at 25 gallons per minute.
- Type:
- Condo
- Sq.Ft.:
- n/a
- Status:
- Active
- Beds:
- 2
- Lot size:
- 0.02 Acres
- Year built:
- 1973
- Baths:
- 1.00
- MLS#:
- 797164
- Subdivision:
- Terrace Gardens
ADDITIONAL INFORMATION
Affordable Terrace Gardens 2 bedroom, 1 bath, 900 s.f. in town Durango condominium. The kitchen has bar seating and opens to the dining and living areas. There is a 12x7 sunroom at the end of the living room which is a nice flex space for an office, workouts, hobbies or a den. The 2 spacious bedrooms share the full bath. Large hall linen closet with shelving. This unit is ready for updating and is priced accordingly. The assigned parking spaces for this unit are in the 2-car tandem carport. Bonus! There is a 12x4 storage closet included. Coin operated laundry facility is located just a few units to the east. Building C is the back building which is tucked against the hillside backing to HOA common land which adds a feeling of privacy and wildlife viewing. Close to everything; downtown Durango, Fort Lewis College, the River trail, mountain biking, hiking, the rec center making it easy to enjoy the Durango lifestyle. Itâs easy to commute on the trolley from here. The $280 HOA dues include building maintenance, insurance, heat, hot water, landscaping, trash, water, sewer and snow removal. Owners pay electricity which averages $52 per month and their internet. There is a playground, horseshoe pit, barbeque grills for occupants use, plus a live in on-site manager. Please note the complex does not allow pets.
$775,000
1001 E 5th Durango, CO 81301
- Type:
- Single Family
- Sq.Ft.:
- n/a
- Status:
- Active
- Beds:
- 4
- Lot size:
- 0.1 Acres
- Year built:
- 1930
- Baths:
- 2.00
- MLS#:
- 797161
- Subdivision:
- City Of Durango
ADDITIONAL INFORMATION
Charming 1930s restored historic home located in the Avenues of downtown Durango. Situated on a corner lot with lots of natural light, this 1903 SF home has lovely landscaping, a brick paver patio, and a 2 car garage. You can't beat this location! just a few blocks to downtown Durango on a quiet neighborhood block. This is an ideal place to live with easy access to Main Avenue restaurants and shops as well as the Sky Steps to Ft. Lewis College. The main floor of the home has a light-filled living room and dining room accented with curved plaster walls and flanked with large banks of windows. The main level has 3 bedrooms and 1 bath, a recently updated kitchen and serene back patio. Toward the rear of the home is sunny mud room and a staircase leading to a finished basement, which can also be accessed via its own entry off of the back patio. A large 2 car garage and basement storage and utility area round out the home. So many options for this prime property - live in the home as one large house. make it a 30 day+ rental, or permit the finished basement as an ADU (owner-occupied) since it is already equipped with a kitchenette, 3/4 bath, a bedroom, and a living area. Throughout the home are numerous unique period details including antique candle sconces, built-in nooks and shelving, wood mullioned windows with custom screens, and refinished hardwood flooring. The current owner is the third owner and has taken great care to update the home while preserving its historic character. Improvements include: new sewer line, new forced air furnace, kitchen, bath, refinished floors, vinyl plank flooring, central evaporative cooler, full landscaping and sprinkler system, upgraded electrical panel, and plumbing updates. Currently a vacation rental but permit does NOT transfer. A new owner may rent it for 30 day+ without a permit per City guidelines. Basement is typical of older homes in the city and does has lower ceilings and a basic finish level. It would be a superb secondary living space, workout studio or could be nice media room or bonus room. Showings available Sat 8/13 and Sunday 8/14 from 9-3 and on evenings thereafter due to Airbnb bookings.
$849,000
788 Animas View Durango, CO 81301
- Type:
- Townhouse
- Sq.Ft.:
- n/a
- Status:
- Active
- Beds:
- 3
- Lot size:
- 0.04 Acres
- Year built:
- 2005
- Baths:
- 3.00
- MLS#:
- 797058
- Subdivision:
- Elkton Th
ADDITIONAL INFORMATION
The Elkton Townhomes are a premier townhome development in Durango. The beautifully landscaped and maintained Elkton Townhome community consists of 13 homes located on a private drive .25 mile north of the Oxbow Park & Preserve; the trailhead of the Animas River Trail (ART). Our home overlooks the Durango & Silverton Railroad and 40+ acre Oxbow Wildlife Preserve, with views of the Animas River valley mountains and Animas River. Wake up to the 80+ bird species that inhabit the Oxbow Wildlife Preserve riparian area. Hike the woods trail in the Oxbow Wildlife Preserve directly behind the Elkton Townhomes. Walk or ride your bike on the ART less than 2 miles to the Durango Recreation Center. Drive only 25 minutes to Purgatory Ski Resort. A Durango Trolley stop is located directly across Animas View Drive allowing for easy transit throughout the city. ⢠End unit facing north provides abundant natural light ⢠Open floor plan with main bedroom and laundry on main floor ⢠Solid oak hardwood floors in downstairs living area and kitchen ⢠Simpson Douglas fir wood exterior and interior doors ⢠Hunter Douglas blinds throughout ⢠Black granite countertops in kitchen ⢠Stainless steel appliances in kitchen ⢠High Efficiency electric washer and natural gas dryer ⢠High Efficiency electric heat pump water heater - replaced in 2019 ⢠Travertine/slate/ceramic tile on bathroom counter tops, tub, showers, floors, and kitchen backsplash ⢠Natural gas fireplace ⢠Forced-air natural gas furnace with two zones - upstairs and downstairs with programmable controls ⢠Electricity provided through LPEA solar garden membership â transferable to new owner ⢠Two-stall garage with epoxy coated floor and overhead storage ⢠Whole house fan keeps house comfortable during summer months ⢠Whole-house water filter - replaced in 2020 ⢠6â crawl space for added storage ⢠Newly (2022) rebuilt back deck and front porch are perfect for living and dining
- Type:
- Condo
- Sq.Ft.:
- n/a
- Status:
- Active
- Beds:
- 3
- Lot size:
- 0.04 Acres
- Baths:
- 3.00
- MLS#:
- 797023
- Subdivision:
- Cascade Village
ADDITIONAL INFORMATION
INTRODUCING GRIZZLY PEAK TOWNHOMES! The Resort area's newest community, nestled in a quiet alpine setting with elevated views. These units will be like no other the mountain has seen! There will be a total of 21 residences (11 units in Phase I, 11 units in Phase II) Standard model(s) offering quality finishes with a choice of "mountain modern" or "contemporary" theme (upgrade packages available, subject to pricing/availability). Choose from four custom floorplans ranging in size from 1958 - 2400+ sq ft, 3-4 bedrooms, 3-4 baths, and spacious viewing balconies. List of standard features forthcoming. Excavation slated to begin end of 2022-early 2023. Estimate completion of Phase I, TBD, 2023-early 2024. Now taking contracts on first 5 units at these introductory prices.

The data relating to real estate for sale on this web site comes in part from the Internet Data Exchange (IDX) program of Colorado Real Estate Network, Inc. (CREN), © Copyright 2024. All rights reserved. All data deemed reliable but not guaranteed and should be independently verified. This database record is provided subject to "limited license" rights. Duplication or reproduction is prohibited. FULL CREN Disclaimer Real Estate listings held by companies other than Xome Inc. contain that company's name. Fair Housing Disclaimer
Durango Real Estate
The median home value in Durango, CO is $810,000. This is higher than the county median home value of $601,400. The national median home value is $338,100. The average price of homes sold in Durango, CO is $810,000. Approximately 48.96% of Durango homes are owned, compared to 36.7% rented, while 14.33% are vacant. Durango real estate listings include condos, townhomes, and single family homes for sale. Commercial properties are also available. If you see a property you’re interested in, contact a Durango real estate agent to arrange a tour today!
Durango, Colorado has a population of 18,953. Durango is less family-centric than the surrounding county with 26.66% of the households containing married families with children. The county average for households married with children is 29.94%.
The median household income in Durango, Colorado is $68,550. The median household income for the surrounding county is $75,089 compared to the national median of $69,021. The median age of people living in Durango is 36.5 years.
Durango Weather
The average high temperature in July is 86.2 degrees, with an average low temperature in January of 12 degrees. The average rainfall is approximately 18.3 inches per year, with 67.4 inches of snow per year.
