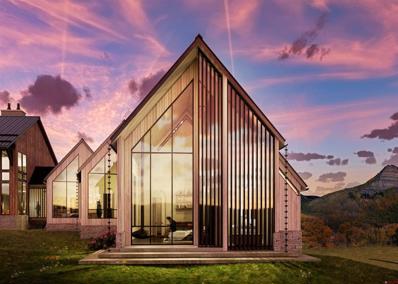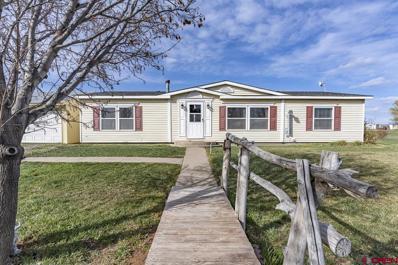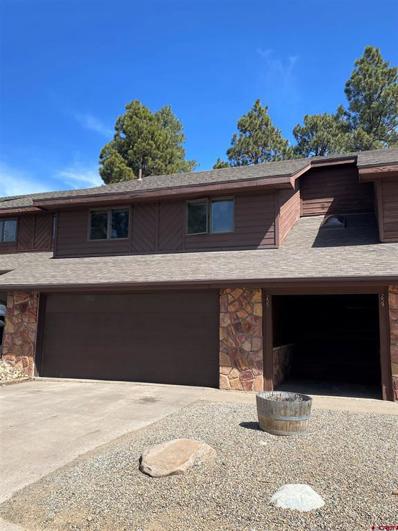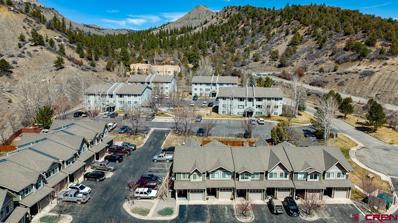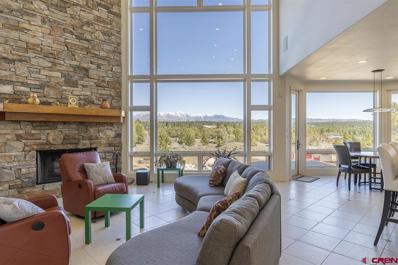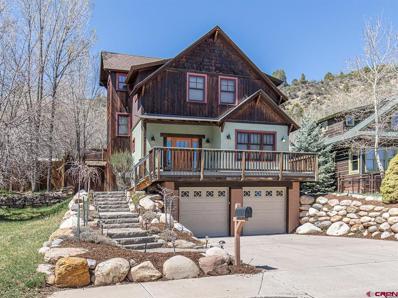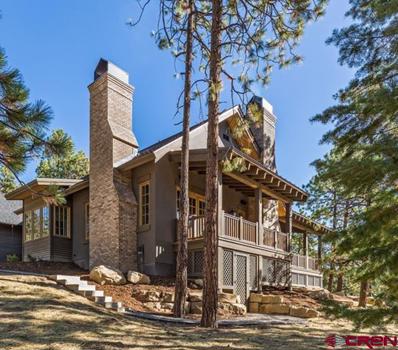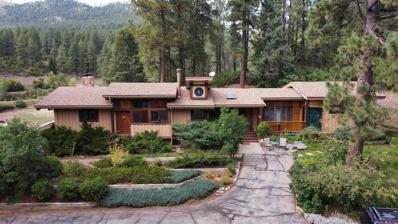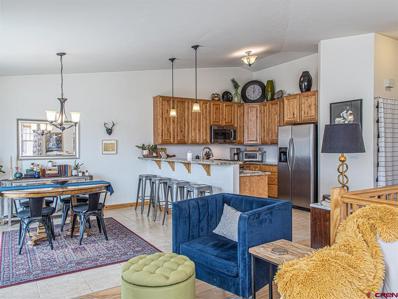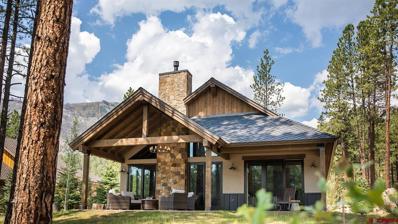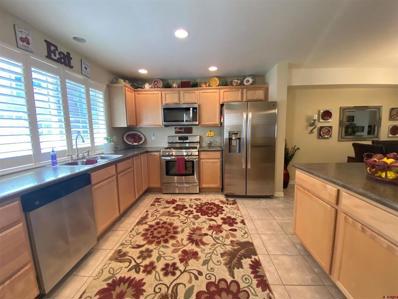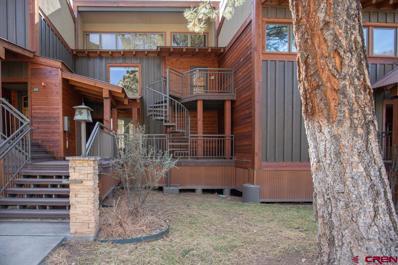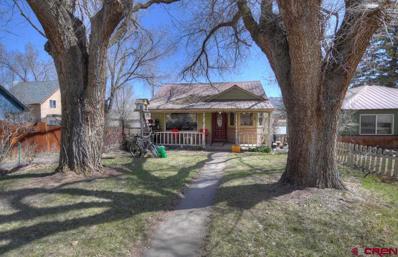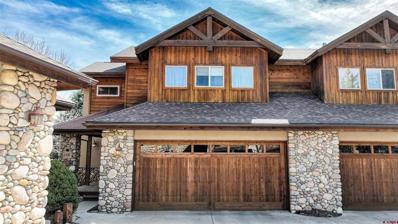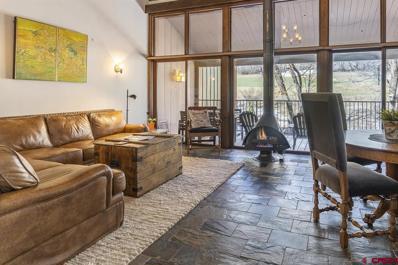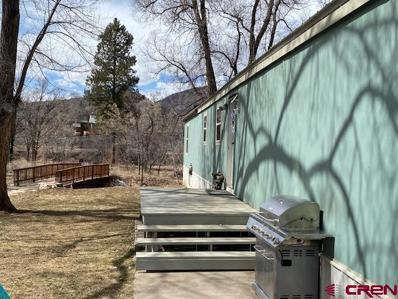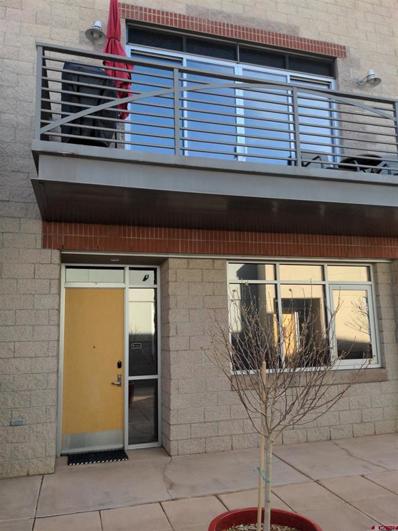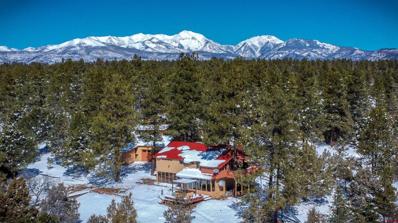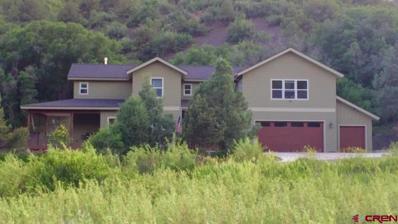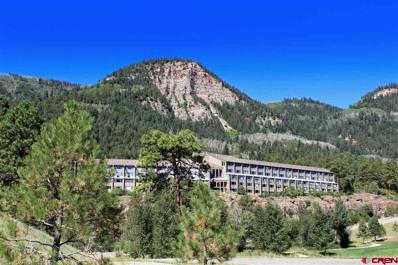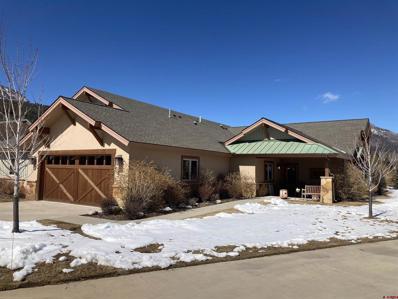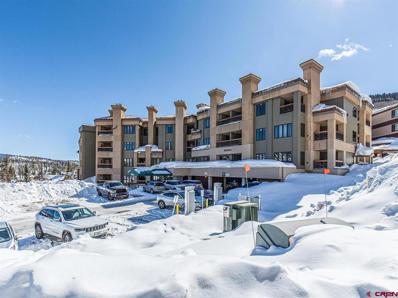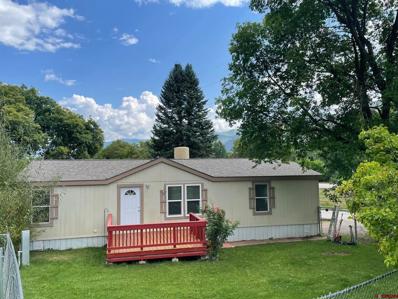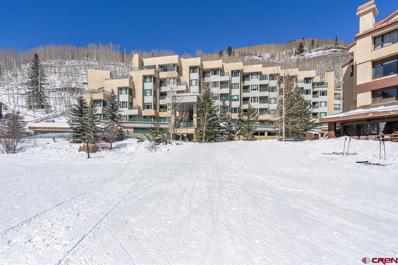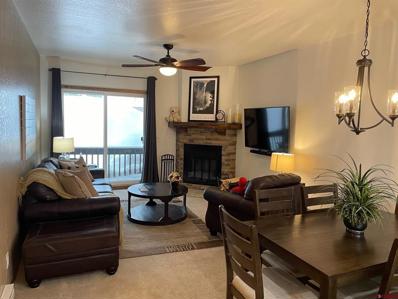Durango CO Homes for Sale
$6,249,999
170 Two Dogs Durango, CO 81301
- Type:
- Single Family
- Sq.Ft.:
- n/a
- Status:
- Active
- Beds:
- 4
- Lot size:
- 5.6 Acres
- Year built:
- 2022
- Baths:
- 5.00
- MLS#:
- 792483
- Subdivision:
- Two Dogs
ADDITIONAL INFORMATION
As featured in Unique Homes, Mountain Living, Haven Magazine.Situated in the beautiful mountains of Southwest Colorado, transform your dream into reality with this sophisticated and impeccably designed, Peter Zumthor-inspired, Scandinavian and Modern Farmhouse retreat. Located in proximity to the renowned Million Dollar Highway, Ouray "The Switzerland of America," and Telluride are all a short distance away. There are rare times when simplistic architecture and fundamental design combine with the perfect location, vistas, and vision. This showcase property, encompassing +-5.63 acres in the prestigious Two Dogs gated community, is one of the few remaining jewels of undiscovered Colorado. Ideally located with year-round access to world-class skiing, golfing, mountain biking, and scenic hiking trails just outside of your doorstep, this property truly provides an adventure for everyone. The spacious main living areas offer tall and vaulted ceilings of 36â, designed to impress any owner or guest upon entry. The floor to ceiling windows filter in an abundance of natural light and strategically captivate the views of Castle Rock, the peaks of the San Juan Mountains, and the countless groves of Aspen trees and natural Colorado fauna. This design offers an open living and dining concept, a premium gourmet kitchen, a seamless indoor-outdoor living space, a loft, over 2,100+ square feet of outdoor deck and entertainment space, amongst other amenities. Four private suites, all complete with walk-in closets and en-suite baths, and ceilings over 18â, were thoughtfully designed to showcase the natural beauty of this ideal location and to create the perfect home to experience the true beauty of Colorado. Under Construction in Summer 2022, and due for completion in Fall 2023, Truva Development Design offers three options for luxury finish packages for the Buyer to choose from. All options will be executed with exceptional craftsmanship, state of the art lighting, sound, and Smart Home technologies.
$450,000
53 Countrymen's Durango, CO 81303
- Type:
- Manufactured Home
- Sq.Ft.:
- n/a
- Status:
- Active
- Beds:
- 3
- Lot size:
- 3 Acres
- Year built:
- 1993
- Baths:
- 2.00
- MLS#:
- 792416
- Subdivision:
- Scenic Square
ADDITIONAL INFORMATION
Great little 3 bedroom house on irrigated 3 acre lot with plenty of elbow room. Fully fenced and useable, this parcel could be perfect for your horses or 4H projects, gardens, or just enjoying a huge grassy yard. There are lots of good producing fruit trees, big barn, smaller barn/storage building, dog run, big detatched 2 car garage, trex deck with pergola, and so much more. Views of the La Plata and San Juan Mountains and breathtaking sunrises and sunsets truly make this a little slice of heaven. Quick access to downtown Durango via highway 550-it's just 15 minutes into town and 15 minutes to Mercy Regional Hospital. Inside the house, you'll find a very functional split floor plan with sunny open living space. On demand hot water heater, central forced air heating, air conditioning, gas range, and more. Minimal covenants and low HOA dues of just $50/month. Propane bill has been just $300/year!
- Type:
- Condo
- Sq.Ft.:
- n/a
- Status:
- Active
- Beds:
- 3
- Lot size:
- 0.01 Acres
- Year built:
- 1981
- Baths:
- 3.00
- MLS#:
- 792407
- Subdivision:
- Durango West 2
ADDITIONAL INFORMATION
Don't miss this wonderfully located three-bedroom condo in the desirable Durango West 2 Subdivision. Situated just minutes from Downtown Durango, you'll be able to enjoy all that Durango has to offer while savoring the peace and quiet that living in Rural Durango provides. Once inside the entrance, you'll find a traditional floor plan with a large living room that features a gas burning fireplace and a roomy updated kitchen that connects to the cozy dining room that provides deck access. The master bedroom suite and additional guest bedroom are just down the hall and feature large windows and ample closet space. Bathroom and laundry facilities are also located on the main level. Step on down to the lower level where you'll find additional living space, a spare bedroom, office space, and access to the two car garage. Outside, the back deck is generously sized to provide your enjoyment of Colorado's wonderful seasons. Durango West 2 offers hiking tails, tennis courts, a playground, and an inviting community, and now is your chance to become a part of it!
- Type:
- Townhouse
- Sq.Ft.:
- n/a
- Status:
- Active
- Beds:
- 2
- Lot size:
- 0.02 Acres
- Year built:
- 2008
- Baths:
- 3.00
- MLS#:
- 792332
- Subdivision:
- Dakota West Sub
ADDITIONAL INFORMATION
Location Location! 5 Minutes from Downtown Durango! Rare Opportunity to Own an Awesome Upgraded End Unit Townhome w/Extra Windows, A Private Fenced Yard & an Attached Garage! Gorgeous Kitchen w/Cherry Cabinets and All Stainless Steel Appliances Included! Light & Bright Living Room! Awesome Space for Entertaining & 2 Outdoor Living Areas! Fenced Backyard and Patio off the Living Room...Perfect for BBQs, Kids, or Pets and a Covered Deck/Balcony off one of the Master Suites - to Enjoy Morning Coffee and Evening Sunsets! 2 Master Bedrooms w/ En-Suite Bathrooms! One has a Walk-in Closet and the Other Has His and Hers Closets! Convenient Upper Level Laundry Room w/ Washer & Dryer Included! HOA allows Dogs! Additional Parking Spaces Right Outside the Unit! So Many Perks to This Maintenance-Free Lifestyle! Super Close to Historic Downtown Durango w/ Tons of Shopping, Restaurants, Art Galleries, and More! The List Goes On!
$1,519,900
550 Wildcat Durango, CO 81326
- Type:
- Single Family
- Sq.Ft.:
- n/a
- Status:
- Active
- Beds:
- 3
- Lot size:
- 10.04 Acres
- Year built:
- 2000
- Baths:
- 3.00
- MLS#:
- 792315
- Subdivision:
- Trappers Cross
ADDITIONAL INFORMATION
Welcome to this customÂhome located just 15 minutes from Durango. Built to capture the amazing views of the La Plata Mountains while providing the space and tranquility to maximize the home experience. Lake Nighthorse recreation is very close for boating and fishing. As you enter through the ornate front door, made of Spanish cedar wood, with its signature design carried throughout six locations in the home,Âthe open floor plan and abundance of light will make you stop to take it all in. ÂThe house sits on just over 10 private acres. The property is very lightly lived and used primarily as a second home. MAIN LEVEL.ÂÂMeasuring 2,594 SF, with huge expanses it enjoysÂplenty of natural light. Enjoy both sunrises and sunsets to the South. The fabulous open great room and kitchen feature 18-foot floor-to-ceiling windows with breathtaking views of the La Plata Mountains. There is a custom entertainment center located next to the floor-to-ceiling wood-burning, gas-ignited rock fireplace. If entertaining is a must, the gourmet kitchen features Thermador double ovens, two separate Thermador stovetops, Thermador dishwasher, Sub-Zero refrigerator, Atlantic black slab granite countertops, custom hickory cabinetry, and walk-in pantry. Rest comes easyÂin the large primary suite of 495 square feet, with its own patio, custom make-up area, jetted soaking tub, dual-headed walk-in shower and two walk-in closets. The headboard, side tables, and make-up sitting area were all custom-designed to be a part of the interior charm while adding a modern touch of sophistication. These are included in the sale of the property. Also on the main level is a bright 20â x 10.5â art studio or hobby room with built-in sink, shelving, and butcher block countertops. The open laundry area houses the washer,Âdryer, and, and central vacuum. The main level also includes a separate dining room and beautiful powder room. Hydronic in-floor radiant heat is on this floor and refrigerated air in the master suite. The walls were created with artwork in mind. Each room provides a blank canvas for displaying the finest artwork. Hand-crafted metal art piecesÂare on display as you enter the kitchen and living areas. These are also included in the purchase of the property. UPSTAIRS. ÂAiry and easy flowing at a comfortable 1,140 SF, featuring a custom, built-in open office of hickory wood, two cozy bedrooms capturing spectacular views, and a beautiful bathroom. As a bonus there is a 27 x 8 storage area with room for all of your extras and additional central vacuum attachments. EXTERIOR. ÂThe natural terrain surrounds the house and adds texture with hills, ridges, and Southwest topography. ÂThe landscaping is beautifully maintained with the help of the Green House the owner built along with an extra detached garage making the car storage total 3 vehicles. ÂAdditionally, there is an RV space and electric hook-up. Above the detached garage is ample vertical storage. ÂSolar was added recently providing the property with a net-zero electric efficient home. ÂThe real treasure are the dual patios from the living room/kitchen as well as the primary suite that takes the owner along tranquil flagstone paths to the spa/hot tub to relax while taking in the amazing views. ÂCross over bridges with water features. ÂMultiple trees and other plants have been added to accentuate the space. The owners put their heart and soul into making this outdoor area the best place for entertaining and relaxation. ÂAccess is easy year-round and the HOA maintains the road.  OTHER BONUS FEATURES INCLUDE: ÂT-Mobile internet (current provider), phantom invisible screens, attached 2-car garage; built-in speaker system, security system, interior humidifier, attic fan, crawl space humidistat, whole house water filtration with instant hot water to every faucet, sprinkled fire suppression throughout. ÂThere is a 500 gallon buried propane tank (owned)
$1,200,000
2865 W 3rd Durango, CO 81301
- Type:
- Single Family
- Sq.Ft.:
- n/a
- Status:
- Active
- Beds:
- 3
- Lot size:
- 0.17 Acres
- Year built:
- 2008
- Baths:
- 3.00
- MLS#:
- 792305
- Subdivision:
- Animas City
ADDITIONAL INFORMATION
Impeccably maintained green-built home with extraordinary landscaping, creating a perfect oasis with all of the conveniences of in-town living! Built in 2008 with sustainable living features, this beautiful 3 bed/ 2.5 bath mountain craftsman home features an open floor plan with gourmet kitchen, spacious walk-in pantry with laundry, wall oven with second Advanitum convection oven / microwave, wine refrigerator, range top with exhaust hood, and custom cabinetry throughout the perimeter and generously sized island with breakfast bar seating. The living room offers beautiful natural lighting, wood beam ceiling accents, built-in bookcases, and gas fireplace, all open to the kitchen and dining area. Additional entertaining and dining space easily flows to the outside covered patio space, piped for a BBQ grill, and up the stone landscaped steps to a private, completely fenced and sprinklered backyard with lush lawn, perennial ground coverings cascading along the stone retaining wall with additional stone landscaped steps leading to the terraced garden with plentiful herbs and raised beds. Sliding patio doors lead from the master bedroom suite into the backyard as well. The second floor of the home offers a bonus living space/ office / workout room in addition to two nicely sized bedrooms and full bath. The garage level offers a mud room with space for gear, an under stair storage closet (perfect for wine storage), utility sink, and access to additional crawl space storage. The home features radiant in-floor heating throughout to keep you comfortably warm in the winter, and perfect opportunities to enjoy cool summer evenings in the shade of the front deck to soak in the views. Located near the end of this section of West 3rd Avenue, there is no through traffic, creating essentially a neighborhood cul-de-sac, just blocks away from Animas Mountain, Durango's Recreation Center, and Animas River Trail, and walking distance to dining selections along North Main Avenue as well as the entire spectrum of K-12 schools.
$2,950,000
3540 Durango Cliffs Durango, CO 81301
- Type:
- Single Family
- Sq.Ft.:
- n/a
- Status:
- Active
- Beds:
- 4
- Lot size:
- 35.01 Acres
- Year built:
- 2016
- Baths:
- 5.00
- MLS#:
- 792243
- Subdivision:
- Cliffs Of Dgo.
ADDITIONAL INFORMATION
If your checklist consists of high end finishes, the perfect location, and a fantastic design this 35 acre estate behind the gates at The Cliffs is one you do not want to miss. Just a few minutes from downtown Durango this subdivision features all paved roads, cell coverage, fiber internet owned by the HOA, and a tranquil escape from the everyday hustle and bustle. Turning down the driveway you see a gorgeous two building setting: the front is the main home, and the left is the guest cottage which features three suited bedrooms, with private access and suited balcony decks overlooking the forest and mountain views.The guest cottage has full walk in tiled showers, spacious enough for multiple beds. The main home has white washed interior, imported barn-wood floors, three fireplaces, and over 10 walk out double doors with gorgeous custom transom windows above. The home utilizes imported cypress from New Orleans including the libraryâs ceiling. This homes plan provides an abundance of airflow on the perfect Colorado days and tons of natural light. The open floor plan is one to be appreciated and flows nicely from the living room, dining room, and kitchen. The kitchen has top of the line appliances, a color matched refrigerator, a baking nook, and a stove top pot filler to name a few. Those with pets or outdoor enthusiasts will appreciate the oversized attached and heated two car garage, and the entry breezeway that features a nice dog wash/tiled sink space. There has been no expenses spared on this home, it has been pre- inspected and will be a true treasure for the next owner. Both homes are ALL single level the architects were JP Rothwell, Wilson Structural Engineering and built my Aaron Taylor Construction. All showings require proof of funds/ pre-approval and agents accompany through the gate to the home. Photos by Christopher Marona, and Wes Oswald
$825,000
12199 Cr 240 Durango, CO 81301
- Type:
- Single Family
- Sq.Ft.:
- n/a
- Status:
- Active
- Beds:
- 2
- Lot size:
- 34 Acres
- Year built:
- 1980
- Baths:
- 3.00
- MLS#:
- 792120
- Subdivision:
- None
ADDITIONAL INFORMATION
One of a kind mountain retreat/horse property. Enjoy 34 acres of privacy with deeded National Forest access. Endless trails right out your doorstep for horseback riding, hiking, and mountain biking. This unique custom home features two bedrooms and three baths with a total of 3237 sq ft. A large two-story, two-bath, one-bedroom main home with an attached one-bedroom, one-bath in-law suite which is currently rented month-to-month to a long-term tenant; tenant would love to stay, and would be interested in caretaking if needed. The home had a major remodel in 2006 which included a gourmet kitchen in the main living area; the in-law suite was also remodeled. One remaining area that could use a re-do is the master bath. Along with the home comes a detached two-car garage with workshop. In addition, there is a huge 54âx96â metal indoor riding arena, complete with electric sodium vapor lighting, three horse stalls, a hay loft and tack room. There is also a nice flat area behind the arena that would make an excellent place for a round pen. The property shares a trail easement with Colorado Trails Guest Ranch next door for even more riding and hiking opportunities. Water is provided through a shared well agreement with Colorado Trails (they have a high-producing well which was tapped in 2012). Shearer Creek crosses the property, and you have access to the public trail which connects to The San Juan National Forest trail system. There is no HOA to worry about, but the neighbors to the North at Los Ranchitos have a good one that keeps their properties looking great. On the West side is Colorado Trails, and they keep it up for their guests. The best of both worlds! SHOWN BY APPOINTMENT ONLY. Please ask your Buyers, if they drive by, to not go up the driveway; the house sits at the top of the driveway and is not visible from the CR.
$575,000
175 Metz Unit 201 Durango, CO 81301
- Type:
- Townhouse
- Sq.Ft.:
- n/a
- Status:
- Active
- Beds:
- 3
- Lot size:
- 0.03 Acres
- Year built:
- 2009
- Baths:
- 3.00
- MLS#:
- 792003
- Subdivision:
- Mountain Trace
ADDITIONAL INFORMATION
This meticulously maintained, bright and sunny end-unit townhome at Mountain Trace offers unobstructed views of Animas Mountain, Perins Peak, and the beauty of Durango's open space beyond. Originally constructed in 2009 and since remodeled, this home hosts a high quality of finishes including engineered wood flooring, custom cabinetry, solid wood doors, travertine tile bathroom counters and shower surrounds, and kitchen with features that include granite countertops, raised breakfast bar, Blanco sink, stainless steel appliances, and subway tile backsplash. Appliances include a newer range/oven, dishwasher, and microwave as well as a new water heater with easy access shutoff and new Samsung stackable washer and dryer. Air conditioning was also added recently. Step inside the entryway, the perfect place to shed your layers from your day adventuring in Durango, which provides access to the two-car tandem garage, hallway utility closet, and guest room with en-suite half bath. The open stairs lead you to the upper level, offering a bright and inviting spacious living/dining floor plan with plentiful natural light and balcony facing the mountain views and stunning sunsets. The master bedroom has a double sink vanity and a walk-in shower, while the adjacent bedroom is served by the hallway full bath. If you are looking for a fenced area for your pets, the side door offers the perfect access to create an outdoor playground for your four-legged family member. (See examples of fenced areas currently approved, with the one on the north side of the complex as a larger option.) This location in the neighborhood is a quiet area with no through-traffic, within city limits and walking distance to amenities like Bread Bakery and Yoga Durango. This specific location allows for ample guest and overflow parking just across from the front door. This is the perfect place to call home with easy access to enjoy all that Durango has to offer! Note the guest room does not currently have a closet.
$1,600,000
2537 Glacier Club Durango, CO 81301
- Type:
- Single Family
- Sq.Ft.:
- n/a
- Status:
- Active
- Beds:
- 2
- Lot size:
- 0.34 Acres
- Year built:
- 2019
- Baths:
- 3.00
- MLS#:
- 791970
- Subdivision:
- The Glacier Club
ADDITIONAL INFORMATION
A rare opportunity to own a single level home in the coveted, private Glacier Community with no attached walls. This Glacier âIron Horseâ Cabin is an exquisite property located along the premier Mountain Golf Course. Encased by national forest, protected wetlands and some of the most visually inspiring golf courses in the west, you'll find this luxurious home just miles from historical downtown Durango and Purgatory Ski Resort. This setting delivers a harmonious blend of solitude, unspoiled views and a built-in social club with low maintenance to provide easy of mind to lock nâ leave. Quality craftsmanship and architectural ingenuity are present throughout in the latest generation of these Glacier homes. This layout provides all of the living you need on the main level including a main suite and a guest suite. The main suite lives large and provides access to a covered patio overlooking dramatic scenes of the Animas Valley. An impressive bathroom suite creates a spa-like feel and sanctuary within the home. Heated floors warm your toes year-round throughout the home and stylish, luxury finishes span the kitchen, living room and bar. The spacious kitchen opens to the dining and living room all surrounded by windows and patio spaces, bringing the outdoors in. A two car garage includes a golf cart space with a separate drive and golf cart garage door. Endless amenities and activities in the winter and summer months are available for residents of this community. Live in this private residence worry and hassle free where landscaping, snow removal and other white glove services are provided for owners to ensure time is spent enjoying the area to the fullest. Amenities include 36 holes of awarded golf, tennis, pool, spa, native hiking trails, fitness facilities, restaurants and more.
- Type:
- Townhouse
- Sq.Ft.:
- n/a
- Status:
- Active
- Beds:
- 2
- Lot size:
- 0.01 Acres
- Year built:
- 2007
- Baths:
- 3.00
- MLS#:
- 792039
- Subdivision:
- Canyon Terrace Th
ADDITIONAL INFORMATION
Immaculate turn-key Canyon Terrace Townhome with access to BLM Land. 2 bedroom, 2.5 bath townhome with a tandem 2 attached car garage. Great layout. The main level is open with a spacious kitchen, dining, living room and guest bath. 3 season living on the large covered east facing deck overlooking the courtyard. The kitchen is spacious with an extra set of pantry cabinets plus bar seating. The upper level has 2 master bedrooms, each with their own bathrooms. The furnace and water heater are located in the upper-level closet. The garage, laundry and utility sink are on the lower level. So many extras; air conditioning, plantation shutters throughout, stainless appliances, fire sprinkler system and more. This unit is impeccably maintained, sunny and peaceful. Seller is leaving the furnishings and décor. You can move right in. Quick occupancy possible. Dogs and cats allowed. COMPLEX, LOCATION AND HOA Convenient location in the 160 corridor across the valley from Walmart just 5 miles from downtown Durango. The complex is tucked in below the hillside adjacent to BLM public land. There is direct access into the trails in the Horse Gulch area for hiking and mountain biking. Close to the river trail for paved walking and biking. This unit overlooks the grassy courtyard, playground equipment, grill and picnic tables that is maintained by the HOA. Beautiful mature landscaping. Dues are $250 per month. They include exterior maintenance, building insurance through American Family, trash/recycle dumpsters, landscaping, common area maintenance and snow removal, management, mailbox kiosk. See budget. Management company is Durango Property Management. MONTHLY UTILITY AVERAGES: All central utilities. City of Durango water $55, South Durango Sanitation $50, La Plata Electric $45 and Atmos Natural gas $47. PETS ALLOWED: Covenants allow for 2 dogs or 2 cats and no more than 3 pets. Leashes required. Nuisance provisions. See covenants Sec. 3.4 page 6.
- Type:
- Condo
- Sq.Ft.:
- n/a
- Status:
- Active
- Beds:
- 2
- Lot size:
- 0.04 Acres
- Year built:
- 1973
- Baths:
- 3.00
- MLS#:
- 791897
- Subdivision:
- Tamarron
ADDITIONAL INFORMATION
This exceptionally nice remodeled condo is perched on a ridge with excellent views of the Glacier Valley golf course hole #8. This location also offers easy access as it is the closest to both the Valley Club house (walking distance) and the entry to Tamarron off of Highway 550. This condominium has been in the same ownership and NOT in the rental program for over 3 decades. However, as one of the larger units in Tamarron, the flexibility for renting is attractive.
$650,000
3184 W 2nd Durango, CO 81301
- Type:
- Single Family
- Sq.Ft.:
- n/a
- Status:
- Active
- Beds:
- 4
- Lot size:
- 0.13 Acres
- Year built:
- 1953
- Baths:
- 2.00
- MLS#:
- 791822
- Subdivision:
- Animas City
ADDITIONAL INFORMATION
In town property with tons of possibilities! Looking for a 4 bedroom home in town where you can put in some sweat equity? Look no further. This home has the possibility of doing making a mother in law set up downstairs. There's real hardwood floors and a full laundry room on the lower level and a fenced in back yard. This "mid century modern" home is just waiting for its new owner. Convenient to the river trail, trolley, city market and the north animas business district. Come make this diamond in the rough yours! Utilities: LPEA-$150 Avg, $270 High, $90 Low Utilties: LPEA-$150 Avg, $270 Hi, $90 Lo; Atmos: $35 Avg, $65 Hi, $13 Lo
$879,000
114 River Oaks Durango, CO 81303
- Type:
- Townhouse
- Sq.Ft.:
- n/a
- Status:
- Active
- Beds:
- 3
- Lot size:
- 0.05 Acres
- Year built:
- 2004
- Baths:
- 4.00
- MLS#:
- 791746
- Subdivision:
- Riverwalk
ADDITIONAL INFORMATION
Riverfront in-town luxury living at its finest! Wake up to the sounds of the Animas River in this luxurious turn-key townhome. Enjoy watching wildlife, fly fishing, and rafting on this Gold Medal section of the Animas River from the comforts of your living room. The open kitchen features two bars, granite countertops, hardwood floors, stainless steel appliances, a gas range and cherry cabinets. Upstairs, the master suite occupies most of the top floor and includes a walk-in closet, private roof top deck, a spacious bathroom with dual sinks, a jetted tub, large tile shower, and a separate toilet room. Adjacent to the master suite is a spacious loft perfect for an office or den that overlooks the main level. On the lower level are two more bedrooms with their own bathrooms including a bathtub, tile floors, another living area, and a private covered porch with access to the River Trail. An oversized 2 car garage provides plenty of storage with built in shelving. Central A/C just added in January of this year to keep you cool during the summer months. Original owner of the property, and meticulously cared for. Pets are welcome and there is plenty of guest parking. Snow removal is included and the grounds are professionally maintained. Handpicked corner lot provides extra outside grass area for enjoyment. Hurry, this Durango turn-key haven won't last!
- Type:
- Condo
- Sq.Ft.:
- n/a
- Status:
- Active
- Beds:
- 1
- Lot size:
- 0.02 Acres
- Year built:
- 1974
- Baths:
- 1.00
- MLS#:
- 791726
- Subdivision:
- Tamarron
ADDITIONAL INFORMATION
Private one bedroom one bath well cared for end unit located on Glacier Club golf course with views of a 3rd hole of the course (Valley Course) and the mountains. The expanded gourmet kitchen features butcher block countertops, stainless steel appliances, a spacious custom zinc breakfast bar, and an abundance of custom cabinets. The kitchen has an extra window above the sink for added natural light. There is a dining area adjacent to the kitchen with room for a large dining table. The living area features a cozy freestanding gas fireplace, a soaring vaulted ceiling and sliding doors that open to a large deck providing the perfect place for outdoor entertaining or just relaxing and enjoying the peace and quiet. The home has beautiful slate flooring throughout and recessed lighting with dimmers. There is a private bedroom with a custom sliding barn door as well as a spacious full bath with a stackable washer and dryer unit. The bathroom has an added window that lets in the morning sun. Characteristics for this bathroom are double copper sinks with custom extra-deep cabinetry and jetted tub. The condo comes completely furnished. Located between Durango and the Purgatory Ski Resort, Tamarron would make a great second home or daily vacation rental providing additional income when you are not using it. Tamarron has 2 restaurants, an exercise facility, spa, indoor and outdoor pools, tennis courts, and plenty of open space for hiking, biking, etc. Tamarron truly is a year round resort with golfing in the summer and mountain biking at the world class Purgatory Ski Resort and skiing in the winter.
- Type:
- Manufactured Home
- Sq.Ft.:
- n/a
- Status:
- Active
- Beds:
- 3
- Lot size:
- 0.03 Acres
- Year built:
- 2006
- Baths:
- 2.00
- MLS#:
- 791545
- Subdivision:
- Island Cove Mobile Home Park
ADDITIONAL INFORMATION
In town living on the Animas River! Open concept with split bedroom floorplan. All new stainless steel appliances. New roof and new sky light in 2020. All new light fixtures and freshly painted. New flooring in living room. Island Cove has a private island that is for residents only. Walking trails are perfect for your morning coffee. Watch the sunsets across the river. This home is centrally located and close to everything. Lot rent is $975 a month and includes trash/recycling and snow removal, mowing and leaf cleanup. Buyer must be approved by park management. No dogs but cats are allowed. Schedule your showing today!
- Type:
- Condo
- Sq.Ft.:
- n/a
- Status:
- Active
- Beds:
- 1
- Lot size:
- 0.03 Acres
- Year built:
- 2005
- Baths:
- 2.00
- MLS#:
- 791522
- Subdivision:
- Rivergate Lofts
ADDITIONAL INFORMATION
Come see this well maintained and upgraded Rivergate Loft. Carefree living on the Animas River adjacent to the bike trail and the bridge that connects you to the west side of the the river. Lake Nighthorse is minutes away. Bring your bikes, skis, paddle boards, hiking boots and you're ready to go! This unit is completely refinished and upgraded including, 2021 GE Profile Refrigerator, Dishwasher, Trash Compactor, Microwave & Gas Stove with a Double oven. The moveable kitchen Island with granite countertop is mounted on caster wheels, the four bar stools for dining comes with. The Flooring is new ceramic tile in the kitchen & living room, the backsplash and fireplace are also accented with tile. New Solar tinting on all windows and vertical blinds in the living room all added in 2021. There is a 1/2 bath with shower located off the living room. This Unit comes with a Nest thermostat, door bell & door lock. 17' ceilings in the Main Living give it a very spacious feel. The large balcony has a Natural gas hook-up for grilling, enjoy your gorgeous views of Smelter and the La Plata mountains. There is new carpet installed in the Master Bedroom. The master bath has double sinks, tub & walk-in shower. Tastefully and newly painted throughout the condo including all cabinetry. The Laundry room has a new stackable washer/dryer. This unit comes with a 7 x 7 1/2 storage room and 1 assigned underground heated parking accessible by elevator or stairs. Monthly HOA includes Building Maintenance, Road Maintenance, Landscaping, Insurance, Water, Sewer, natural gas, Trash and Heated garage. Electricity and internet are all you pay. Hurry for your showing, this one won't last long.
$725,000
220 Oak Durango, CO 81303
- Type:
- Single Family
- Sq.Ft.:
- n/a
- Status:
- Active
- Beds:
- 3
- Lot size:
- 3.4 Acres
- Year built:
- 1978
- Baths:
- 2.00
- MLS#:
- 791480
- Subdivision:
- Rafter J
ADDITIONAL INFORMATION
This beautiful home is nestled within large Ponderosa Pines, with incredible views of mountains, Lake Nighthorse, and the distant lights of Durango from the back deck. It is conveniently located, yet, very private with acreage. The interior craftsmanship is impeccable with plenty of natural light. Two levels of living space, with heating stoves and sweet sunroom. The property is horse friendly, with an older barn and detached two car garage with workshop. A small studio building sits in the backyard along with a tree house. There is abundant wildlife and great neighborhood.
$1,399,999
130 Rockridge Durango, CO 81301
- Type:
- Single Family
- Sq.Ft.:
- n/a
- Status:
- Active
- Beds:
- 6
- Lot size:
- 0.76 Acres
- Year built:
- 2014
- Baths:
- 4.00
- MLS#:
- 791361
- Subdivision:
- Rockridge
ADDITIONAL INFORMATION
Great modern construction home built 2014, located in the coveted Rockridge neighborhood with fantastic mountain views! Rockridge is a private deed restricted neighborhood with a large trail system. It is conveniently located within walking distance to all that Durango has to offer yet feels like youâre far away from the city. Home offers 6 Bedrooms and 4 baths with the master bedroom downstairs. Upgrades include hardwood floors, wood burning fireplace, large family room with surround sound and LED lighting throughout the home. Home has central AC and Heat to keep you cool in the summer and warm in the winter. Recently installed professional basketball goal and Dogwatch invisible dog fence system. Home is pre-wired for a 50AMP hot tub and garage heater. Ready for move in by 5/1/22. Very low HOA at $600 annual payment that includes snow removal and road repairs.
- Type:
- Condo
- Sq.Ft.:
- n/a
- Status:
- Active
- Beds:
- n/a
- Lot size:
- 0.01 Acres
- Year built:
- 1974
- Baths:
- 1.00
- MLS#:
- 791382
- Subdivision:
- Tamarron
ADDITIONAL INFORMATION
Tastefully remodeled upper lever Tamarron condo with spectacular views towards the golf course and the San Juan Mountains! This unit has a vaulted ceiling that gives the new owner an option to add a loft for a private bedroom. The condo is sold fully furnished with brand new furnishings and a sleeper sofa. This unit can accommodate 4 people. There is a full-size updated kitchen with alder cabinets, quartz countertops, and rollout drawers to maximize the cabinet space. There is high-end laminate flooring throughout the unit. The bathroom has been recently remodeled and has granite countertops and tile flooring. This unit has not been used for vacation rentals but the new owner has an option to have the unit in a daily rental pool. Tamarron offers a social membership for the use of a fitness center, sauna, pools, tennis courts, children's playground, and a golf course. There are 2 restaurants nearby. The condo is located between Durango and Purgatory Mountain Resort. There are hundreds of miles of hiking and mounting bike trails. Purgatory Mountain is a world-class ski resort including the Nordic Center cross-country ski club that is located across the road from Purgatory Mountain. This unit offers a great low-maintenance living opportunity for a full-time residence or for someone who wants to use it as a vacation rental.
- Type:
- Townhouse
- Sq.Ft.:
- n/a
- Status:
- Active
- Beds:
- 3
- Lot size:
- 0.11 Acres
- Year built:
- 2015
- Baths:
- 4.00
- MLS#:
- 791375
- Subdivision:
- Trimble Cross
ADDITIONAL INFORMATION
This ranch style townhome in Trimble Crossing is a must see! It is the largest of the existing floorplan and boasts 3 bedrooms all with en-suites, as well as an additional 3/4 bath off the main living space. The garage allows for 3 cars as well as the ability to install a lift for those car enthusiasts with the extended high ceiling. The open concept from the kitchen into the living room allows for easy entertaining as you look out at the mountain views to the north. The back yard backs up right to the 12th green of Dalton Ranch and has views of the Durango and Silverton Train as it passes by. This home includes many upgrades in appliances, countertops, cabinets, as well as extra thick insulation to help avoid any noise on the shared wall with the neighbor as well as the living room to main bedroom. Furniture is not included but can be negotiated. Check out the virtual tour today!
- Type:
- Condo
- Sq.Ft.:
- n/a
- Status:
- Active
- Beds:
- 2
- Lot size:
- 0.02 Acres
- Year built:
- 1986
- Baths:
- 2.00
- MLS#:
- 791364
- Subdivision:
- Kendall Mtn
ADDITIONAL INFORMATION
In the heart of the Purgatory Village base area, youâll find one of its most sought after destinations, the Kendall Mountain Building. Named after one of the 14,000 foot peaks that makes up the signature view from the building and base area, Kendall Mountain is ideally located close to the main base-area lifts and adjacent to the primary amenities the resort has to offer. Just steps away from the suite of amenities in the base area including a workout facility, spa, private club lounge, family game room, swimming pool, water slide, and a plethora of restaurants and shops - this is base camp to the base area. Owners and guests at this building enjoy year-round access to millions of acres of some of the most beautiful national forest in the country to pursue not just skiing, but mountain biking, hiking, four-wheeling, fly fishing, zip lining, mountain coaster, alpine sliding, and so much more. The building also offers its own private hot tub deck overlooking the incredible views, along with a sauna and steam room. This furnished two bedroom, two bath residence with mountain views was remodeled in 2021 with upgrades that include beautifully tiled bathroom showers and upgraded kitchen with GE graphite appliances. Features also include a wood burning fireplace with slate tile surround, private balcony with views, and new (2021) stackable washer and dryer within the unit. This unit also includes a covered parking in a shared garage, exterior shared guest parking, and a dedicated private ski locker on the main level. Itâs rare to have an opportunity to buy in this building at this time. Buyers should act quickly and decisively as this well-located and exceptional residence is not likely to be available for long.
- Type:
- Manufactured Home
- Sq.Ft.:
- n/a
- Status:
- Active
- Beds:
- 3
- Lot size:
- 0.03 Acres
- Year built:
- 2003
- Baths:
- 2.00
- MLS#:
- 791333
- Subdivision:
- North Durango
ADDITIONAL INFORMATION
Well maintained doublewide on one of the largest lots in the park. Extensively updated in 2017 including new roof, luxury vinyl plank flooring, solid core doors, kitchen appliances and island, light fixtures and ceiling fans, and chain link fencing. Deck was rebuilt in 2021. Carpet in living room is newly installed in December 2021 and all bedroom carpet professionally cleaned at the same time. new appliances include all light fixtures and ceiling fans (4) total. Hot water heater 1.5 years old. refrigerator and dishwasher are 4 years old. Water proof vinyl plank flooring is less than 5 years old. New kitchen light fixtures feature led's long burning light bulbs. Great deck overlooking the Animas cliffs and part of the Hermosa Valley. Lot fee is $660 per month.
- Type:
- Condo
- Sq.Ft.:
- n/a
- Status:
- Active
- Beds:
- 1
- Lot size:
- 0.02 Acres
- Year built:
- 1984
- Baths:
- 2.00
- MLS#:
- 791350
- Subdivision:
- Eolus Condos
ADDITIONAL INFORMATION
This well maintained one bedroom deluxe slope-side condo is 1 of only 3 total units of this particular "developer's model" floorplan. Situated on the east side of the 6th floor, this condo offers some of the BEST mountain views available. At approximately 1033 sq. ft, this comfortable and efficient layout offers an airlock entry with storage closet, private master with adjoining full bath, complete with jetted tub and towel warmer; full kitchen (with reverse osmosis water filtration system), washer/dryer, 3/4 guest bath, and an additional "flex" space for dining and sleeping (murphy bed) - creating the flexibility to live like a two-bedroom, sleeping 6. Bright and inviting living room is spacious, yet provides a warm and cozy setting for intimate gatherings in front of the wood-burning fireplace. There is an abundance of natural light from the wall of (newer) windows and private 12x9 corner balcony, ideal for an extended entertainment area, capturing awe-inspiring and elevated views of the Needle Mountains and ski slopes. Adjacent to the #4 Twilight chairlift, the Eolus building is a prominent landmark, including private pool and hot tubs, two high-speed elevators, servicing two levels of covered parking and 5 residential levels. Unit 627 has reserved parking on the second floor of the parking garage. On the 3rd floor centrally located off elevator is a common area with assigned ski lockers, as well as other amenities exclusive to Eolus. This is also part of the DMMA, so owners and guests may enjoy all the facilities conveniently located just across the Plaza at Purgatory Lodge including outdoor (heated) pool, hot tub, fitness center, tennis courts (located at EMV), private lounge and game room.
- Type:
- Condo
- Sq.Ft.:
- n/a
- Status:
- Active
- Beds:
- 1
- Lot size:
- 0.02 Acres
- Year built:
- 1983
- Baths:
- 1.00
- MLS#:
- 791214
- Subdivision:
- Cascade Village
ADDITIONAL INFORMATION
END UNIT, FIRST FLOOR, BRAND NEW REMODEL! One-of-a-kind in Cascade Village abutting state and national forest, just minutes from Purgatory Ski Resort. Virtually every part of this condo is brand new - remodel was finished the first week of March 2022. Flooring, paint, windows, cabinets, granite counter tops, doors, fixtures, appliances, custom closet and pantry shelving, furniture, TV's, beds (one king and one custom air pad/mattress for pullout sofa), 80 gallon hot water heater, and more - ALL NEW. No expense spared on this astonishing craftsmanship and décor. Turnkey for anyone wanting an immaculate condo for investment/rental purposes, a vacation home in the mountains, or both! Everything comes with except for the linens and kitchenware. Never rented, only owner occupied. Sellers have stayed in the condo for one weekend since renovations were complete. Enjoy privacy and ease of access in this premier end unit on the first floor at Cascade. Come see!

The data relating to real estate for sale on this web site comes in part from the Internet Data Exchange (IDX) program of Colorado Real Estate Network, Inc. (CREN), © Copyright 2024. All rights reserved. All data deemed reliable but not guaranteed and should be independently verified. This database record is provided subject to "limited license" rights. Duplication or reproduction is prohibited. FULL CREN Disclaimer Real Estate listings held by companies other than Xome Inc. contain that company's name. Fair Housing Disclaimer
Durango Real Estate
The median home value in Durango, CO is $809,000. This is higher than the county median home value of $601,400. The national median home value is $338,100. The average price of homes sold in Durango, CO is $809,000. Approximately 48.96% of Durango homes are owned, compared to 36.7% rented, while 14.33% are vacant. Durango real estate listings include condos, townhomes, and single family homes for sale. Commercial properties are also available. If you see a property you’re interested in, contact a Durango real estate agent to arrange a tour today!
Durango, Colorado has a population of 18,953. Durango is less family-centric than the surrounding county with 26.66% of the households containing married families with children. The county average for households married with children is 29.94%.
The median household income in Durango, Colorado is $68,550. The median household income for the surrounding county is $75,089 compared to the national median of $69,021. The median age of people living in Durango is 36.5 years.
Durango Weather
The average high temperature in July is 86.2 degrees, with an average low temperature in January of 12 degrees. The average rainfall is approximately 18.3 inches per year, with 67.4 inches of snow per year.
