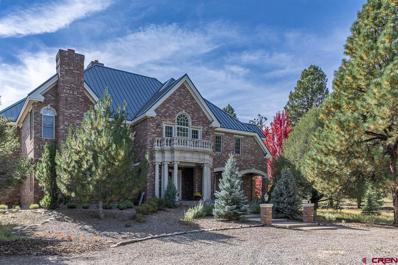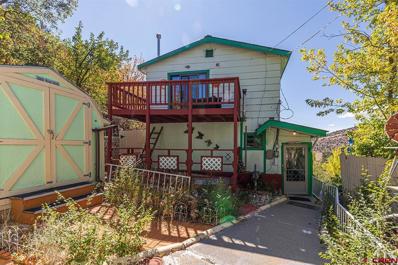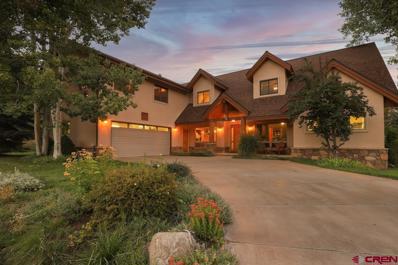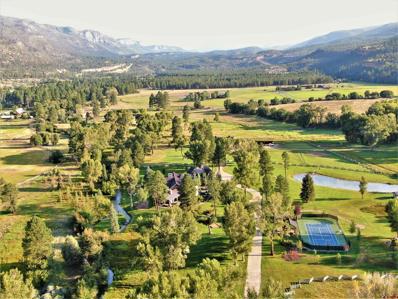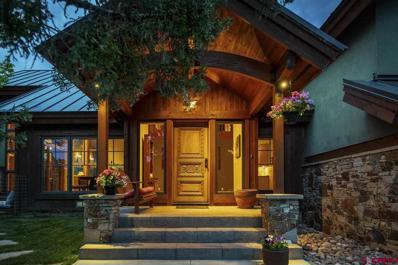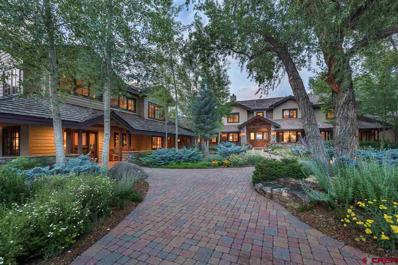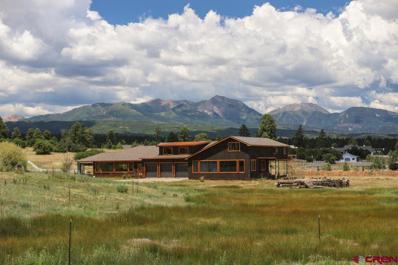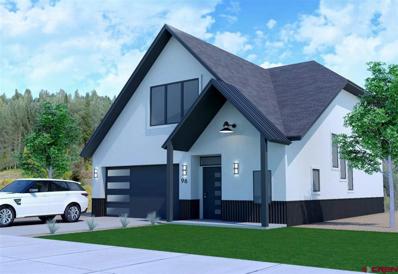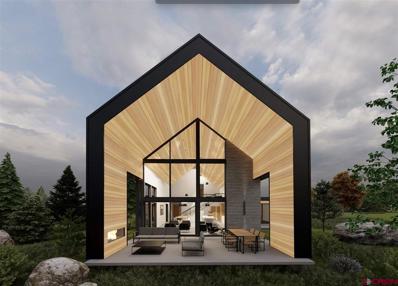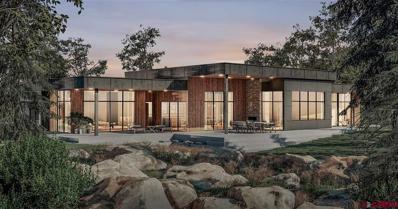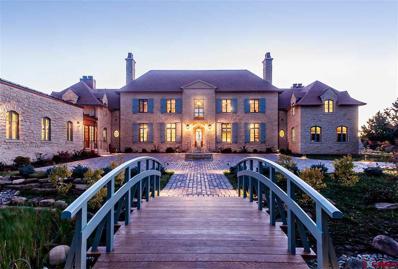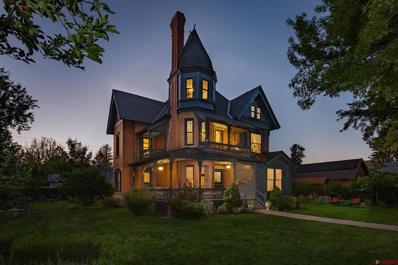Durango CO Homes for Sale
$3,395,000
550 Dream Catcher Durango, CO 81301
- Type:
- Single Family
- Sq.Ft.:
- n/a
- Status:
- Active
- Beds:
- 5
- Lot size:
- 35 Acres
- Year built:
- 1998
- Baths:
- 6.00
- MLS#:
- 787703
- Subdivision:
- None
ADDITIONAL INFORMATION
Less than 15 minutes from downtown Durango, this classic Georgian-style home is nestled in a Ponderosa Pine forest with picture-perfect views of the LaPlata Mountains. Private setting on 35 acres with no HOA/covenants. Low maintenance with brick construction and a metal roof. The main home is 7,755 sq ft with four bedrooms (two currently used as study/office). Six total baths (three full, two ¾, one ½). The home also features a beautiful cherrywood library with fireplace, a theater room with a 10 by 6 ft screen and surround sound with 18-inch woofers, a living room, a formal dining room, a kitchen with a walk-in pantry, and a fitness room with a universal gym, cardio equipment, and a sauna and separate shower. Additionally, a large pub offers the perfect setting for gathering family and friends, complete with pool table, pinball machine, player piano, and classic mahogany and brass wet bar and a wine cabinet that holds 400 bottles. The pub leads to a large terrace with a covered pavilion and built-in gas grillâall perfect for entertaining. The home has a three-car garage and a large flower garden with a sandstone water feature. The detached guest house is approximately 2,057 sq ft and has one bedroom, a large great room with balcony, kitchen, full bath, and laundry. The oversized two-car garage includes a wood stove and a large work bench.
$539,000
302 9th Durango, CO 81301
- Type:
- Single Family
- Sq.Ft.:
- n/a
- Status:
- Active
- Beds:
- 2
- Lot size:
- 0.21 Acres
- Year built:
- 1960
- Baths:
- 1.00
- MLS#:
- 787622
- Subdivision:
- Not Applicable
ADDITIONAL INFORMATION
Located in downtown Durango with amazing access to the Horse Gulch trail system, and downtown. This 2 bedroom/1 bath home is tucked away on a large lot with multiple outbuildings for storage and shop space. A large billiard room upstairs could easily be converted into a 3rd bedroom, or continue to serve as a wonderful entertaining space. The main level features a functional kitchen, 2 bedrooms, 1 bathroom, and a spacious living room. There are 2 large outbuildings currently being used as a shop and a storage area (the brown shed with maroon trim is excluded).
$1,499,000
44 Sanctuary Durango, CO 81301
- Type:
- Single Family
- Sq.Ft.:
- n/a
- Status:
- Active
- Beds:
- 4
- Lot size:
- 0.69 Acres
- Year built:
- 2000
- Baths:
- 6.00
- MLS#:
- 787168
- Subdivision:
- Sanctuary
ADDITIONAL INFORMATION
Majestic location combined with privacy and views of picturesque mountains and the Hermosa Red Cliffs creates the superior setting for this aesthetic custom built 5950 SF 4 bedroom, 5 ½ bath home nestled in the Sanctuary Subdivision in the heart of the much sought-after North Animas Valley. This solidly constructed home boasts exterior and interior log and moss rock accents with the outside framed with stucco and solid moss rock veneer. The interior of this home is eloquently designed, crafted, and styled with large windows, log and moss rock accents in the living room, together with a solid moss rock fireplace and wet bar. Flooring consists of a mix of tile, carpet, and Australian Cypress wood floors, and all interior doors are solid knotty Alder wood. Large functional kitchen with top-grade appliances, Jenn-air induction range, KitchenAid double oven, and side by side freezer refrigerator with water/ice maker, microwave, and a warming drawer. Corian countertop along the walls and granite countertop on the kitchen island. There is one pantry and lots of cabinets for storage. First-floor large master bedroom and bathroom with access from the bedroom to the outside custom-built patio and convenient access to the hot tub. There is a small office downstairs off the hallway and another larger office/bonus room upstairs. Extra-large laundry room with laundry chute, a washer and dryer, countertop space, and an extra full freezer and refrigerator/freezer. The second floor has three spacious bedrooms, each with its own full bathroom and large closets. Spend time in the family/craft room or better yet the large open media entertainment room with a wet bar built above the oversized 2 car garage. You and your guest will also enjoy the large deck off the media room, with its privacy and views. This house was built to take advantage of all the views and usable space in a practical way for family and/or entertaining. Two whole house attic fans are installed in the second-floor ceiling which keeps this house cool in the summer. Now the big bonus, in 2018 a large custom-built covered Patio with log post and open beam construction, flagstone flooring, solid rock fireplace, and seating areas give ample space for family living and entertaining friends and guests. New roof shingles were installed in 2008 with a snowmelt system installed in 2018. The concrete driveway also has an installed snowmelt system but is never finalized for operation and use. Animas Consolidated and Hermosa Ditch run along the west and north boundaries respectively, with a lateral ditch running through the front of the property creating a tranquil setting. In addition to the irrigation rights held by the Subdivision for its membership, the owner has a separate domestic well used for irrigating this 0.688-acre parcel and there is National Forest access through the west side of the subdivision. This original owner custom built home has been well maintained with pride of ownership throughout and is ready for the first time to a new family!
$12,495,000
Tbd Cr 250 Durango, CO 81301
- Type:
- Single Family
- Sq.Ft.:
- n/a
- Status:
- Active
- Beds:
- 5
- Lot size:
- 35 Acres
- Year built:
- 2016
- Baths:
- 6.00
- MLS#:
- 786875
- Subdivision:
- None
ADDITIONAL INFORMATION
The Red Bridge Ranch Estate is an outstanding 40± acre luxury estate nestled in the Animas Valley near the quintessential mountain town of Durango, Colorado. The area is steeped in history from ancestors of the Ancestral Puebloans, the Utes, and the Spanish conquistadors. The 19th century brought ranching and agriculture back along with modern movie making such as the 1969 western classic âButch Cassidy and the Sundance Kidâ. The owners paid tribute to the history of the valley in planning and building of the Red Bridge Ranch Estate. No expense was spared in the design of the estate and its grounds. A power team of designers took their individual specialties to the limit. The home has been featured in Luxe Interior Design, praising its ability to merge outdoor and indoor living, quoting, âColorado home puts a vivid spin on Western Styleâ. Architect Adam Garner described the home this way: âA 40-acre family compound in the Animas River Valley, this sprawling mountain modern lodge is located along the edge of a Creek. Designed for indoor-outdoor living the home has grand entertaining spaces, multiple access points to the many covered porches and terraces. The central great room has high vaulted ceilings with tall windows and a locally sourced stone fireplace. A loft overlooks this space and serves as the entrance to three upper floor en-suite bedrooms with elevator access. Although grand in scale, there are also many smaller, intimate spaces to feel at home, a cozy den and lounge area, and an informal breakfast nook adjacent to the kitchen. The master suite is a secluded retreat on the main floor with its own covered porch and lavish master spa with views of the mountains beyond. The Saloon has a vaulted ceiling, river rock fireplace and old west style bar. A self-contained caretakerâs cottage is located over the four-car garage and has convenient, secure access to the main house through the service wing. The homes take advantage of the views, setting, and proximity to the canalâ¦a true retreat. The outdoors also played a strong role in the designâitâs ever present through 16 sets of glass doors and folding walls that open to porches, patios, balconies and covered living areas. âThere are a lot of ways to get outside. This house really lends itself to an open flow,â Gardner says, adding that the dwellingâs outstretched wings establish a dialogue between indoor and outdoor space. âThe wings pull you in and draw you out,â he explainsâ. Landscape designer Lorain McGlothlin, in turn, built walkways that encircle the house through stacked-stone beds planted with deer and elk resistant perennials such as lavender and coneflower, mixed with shrubs and aspen trees. Interior designer Julie Massucco Kliener took her designs from the incredible sunrises and sunsets and the owners love for colors along with incorporating the regionâs wild west mindset and Native American spirit. The exterior attributes of the estate are just as stunning as the home. You enter the ranch over a red bridge, thus the name and go down a tree lined drive opening to a beautiful estate. Giant cottonwoods, running water, numerous ponds, fencing, impressive horse barn with indoor stalls, living quarters above and exercise area with stunning views of the estate. There are numerous outdoor living areas to enjoy, firepit, and tennis court with viewing deck. The land is filled with the sounds of nature. You may hear a bugling bull elk from the significant elk herd that calls the ranch home, with knee-deep grasses, protected benches, and running springs, it is easy to understand why. The ranch has .25cfs of water rights out of the Ambold Ditch No. 2 for irrigation, recreation, piscatorial, and filling of ponds. Red Bridge Ranch pays respect to its old west roots and comfortably lays in a modern contemporary ranch house blended with a landscapes of ranch life and modern amenities, giving a perfect tranquil lifestyle.
$5,299,000
274 Cutler Durango, CO 81301
- Type:
- Single Family
- Sq.Ft.:
- n/a
- Status:
- Active
- Beds:
- 5
- Lot size:
- 6.01 Acres
- Year built:
- 2008
- Baths:
- 4.00
- MLS#:
- 785303
- Subdivision:
- Ptarmigan Farms
ADDITIONAL INFORMATION
Serenity and grandeur. This is one of Durango's crown jewels-truly a once in a lifetime opportunity to own this incredibly special property. This luxury estate includes two houses plus garage/shop/barn on 6 acres with irrigation water. Wildlife abounds and the views are nothing short of magical. Home to a nesting pair of bald eagles, great blue herons, and a huge variety of migratory species, this is a birder's paradise. Located a stone's throw outside of City limits, you feel worlds away just an 8 minute drive into the heart of historic downtown Durango. The property is tucked away in a back corner of the very quiet, very desirable Ptarmigan Farm subdivision. Front yard features low maintenace landscaping with timed irrigation. Back yard has apple trees, lilac bushes, roses, and a big grass lawn for playing plus a huge willow tree that provides the perfect shady spot for lounging. The 3230 square foot main house consists of 4 bedrooms, 4 bathrooms, and a truly great room with 3 story floor to ceiling windows flanking a Telluride Goldstone fireplace. Fabulous chef's kitchen has a long granite bar, Jenn-Aire appliances, oversize pantry, and Medallion alder kitchen cabinets. Multiple indoor and outdoor spaces for gathering and built in Paradigm sound system make this the perfect home for entertaining. The master suite has a balcony overlooking the picturesque oxbow lakes and Animas Valley, double walk in closets, and a spa like bathroom with oversized soaking tub and a steam shower. There is also a 1004 square foot 1 bedroom, 1 bathroom guest house with a light and bright open floorplan plus a back deck that looks up valley. Currently used as a long term rental, it could also make a vacation rental or be the perfect spot for a caretaker or mother in law quarters. Versatile detached 2 car garage/shop with carport on one side, tack/feed room and covered area with water and electric for horses on the other. Round pen, corral, and holding pen by the barn and plenty of room to add a riding arena and barn. High speed internet makes working from home a breeze. 30 minutes to Purgatory Ski Area, 2 hours to Telluride. 4 18 hole golf courses within 20 minutes. World class fly fishing on the Animas, Florida, and Pine Rivers. Non stop flights to Phoenix, Dallas, Denver, Chicago, Salt Lake City, and Los Angeles from La Plata Regional Airport. Be sure to not to miss the 3-D tour and video!
- Type:
- Single Family
- Sq.Ft.:
- n/a
- Status:
- Active
- Beds:
- 9
- Lot size:
- 53.18 Acres
- Year built:
- 1995
- Baths:
- 10.00
- MLS#:
- 784935
- Subdivision:
- None
ADDITIONAL INFORMATION
An undivided 50% interest in one of the most beautiful properties in the Animas Valley, Beaumont Ranch, is being offered on this breathtaking 53-acre estate. The ranch includes over 1,250 feet of Animas River frontage providing fantastic trout fishing, multiple ponds, and exquisite views from every vantage point or the property. The grounds are meticulously manicured, making it feel like you are at a 5-star resort. The property consists of two separately deeded parcels featuring a 7,274 SF 5 bed/7 bath primary residence, 2,934 SF 2 bed/2 bath guest cottage, 2,257 SF detached 5-car garage, 1,922 SF heated workshop, 1,934 SF equipment/hay barn, and a 1,527 SF 2 bed/2 bath caretaker residence. The primary residence is discretely set back from the road and surrounded by trees, gardens, and hand-picked boulders imported from Utah, creating an extremely private retreat. Adding to the privacy of this estate are crossed-aspen fence lines that border the property. A second high-fenced line frames four acres around the main residence and its lush lawns, old-growth trees, flower gardens and ponds. This fence keeps the elk out that frequent the property and access is provided by an automated custom-designed coded gate for additional security. Finally, a curved driveway edged with maple, cottonwood, and other native trees frame the front of the primary residence. Inside, the interior has been designed to complement its surrounding landscape perfectly. The custom entry door frames the iconic vista of Engineer Mountain, creating a dramatic Colorado welcome. The house abounds in comfortable spaces for large and small gatherings alike - both inside and out. The extended living room features vaulted ceilings with exposed beams and a dramatic river rock fireplace as the main focal point. The cozy library is situated off the grand entry featuring built-in bookshelves and a fireplace--an additional spot to unwind. The family room is a perfect place to gather for movies, which features a concealed projector, large 126â screen and full surround sound. The professionally equipped kitchen and butlerâs pantry accommodate any chef, whether preparing meals for a large party or a more intimate gathering. On the main level is the private master wing featuring dual bedrooms. The upper-level leads to three en suite guest rooms, a laundry room, and an office. On this level, you will also find the study with a hidden spiral staircase that leads to a quiet loft area, perfect for escaping with your favorite book to unwind. Truly no expense was spared when creating this fine estate. The expansive living space outside has walkways and patios lined with large boulders and gardens that have been carefully landscaped to include various flowering plants, and evergreens. A large pond with views of the surrounding mountains adds to the incredible charm and resort-like setting. The guest house is located adjacent to the main house and offers a cozy and elegant space with high ceilings, an open living, dining, kitchen area, and abundant windows throughout. With 2 bedrooms and 2 bathrooms, your guest will feel welcome and be able to fully experience the same high-end features and details that the main house encompasses. The spacious and private caretaker/guest residence is located on the banks of the pond and boasts a comfortable and tasteful living area with 2 more beds and baths. This breathtaking estate provides a secluded getaway with the perfect combination of contemporary finishes and rustic accents that provide for a warm living experience while enjoying everything that Durango and the San Juan Mountains has to offer. The other amenities provide for private accommodations for guest and family as well as many recreational opportunities. Truly there has been no expense spared in creating this luxury retreat.
$1,600,000
150 D & Rg Dr Durango, CO 81303
- Type:
- Single Family
- Sq.Ft.:
- n/a
- Status:
- Active
- Beds:
- 6
- Lot size:
- 16.42 Acres
- Year built:
- 2018
- Baths:
- 6.00
- MLS#:
- 784415
- Subdivision:
- None
ADDITIONAL INFORMATION
CHANGE IN MARKETING. $390,000 PRICE REDUCTION. CUSTOM-BUILT SPEC HOME. AS-IS. NO HOA NO COVENANTS. Buyer can finish to their desire. Based on the building plans there is approximately 7700 SF of finished heated living space. Buyer to verify SF. This ranch-style home has been designed to take in panoramic views of the La Plata Mountains through the passive solar double pane Pella windows and doors. 16.42 acres with 4 ½ acre being a seasonal pond. NO HOA - NO COVENANTS. Enjoy the mountains, open space views, and privacy. Large wraparound deck with trex deck flooring. Two large sliding glass doors on the west and south walls of the spacious enclosed outdoor living space with tile floor and in-floor radiant heat. Versatile living or entertaining in any weather. Enter the main house south-facing door into the enclosed coat/shoes off room. Continue into the large open layout great room with 9 ft ceilings hosting a chefâs kitchen with granite counter-top & bar and center island. Top-end kitchen appliances include a 5 burner Natural Gas Whirlpool Range/Oven, double sink, whirlpool dishwasher, LG Side by Side two door one drawer refrigerator/freezer. The L-shape area around the kitchen counter is a spacious dining room with a wall of windows and den/family entertainment room with roughed out space for a gas fireplace, partially installed. Ash hardwood floors in the great room and hallways with Alder Trim throughout. Solid Alder interior doors with custom profile baseboard trim. Carpet in the bedrooms & closets, tile in the bathrooms. Pacific Energy wood stove is centrally located for heating the entire main house. The west wing main living space supports 2 bedrooms, 2 ½ baths, one with a traditional tub/shower, and one custom tile and pebble shower tile with 5 shower-head faucets. Radiant in floor heat throughout the first floor. Second story above the main west wing is roughed in 2 bedrooms, 1 bath an open layout ready for you to design a finished living space of your choosing. The 4 Car oversized 1800 SF garage with 9 ft high doors not only allow for ample and easy parking of your vehicles but allows for storage of all your recreational toys and gear used in this outdoor community area. There is also a roughly 1900 SF 5 bay covered carport between the main house west wing and the east wing living area designed for 2 more bedrooms, 2 ½ bathrooms, full kitchen, and den areas is ideal for a ADU or other family member quarters or part or full-time rental income. Asphalt roof with Z-mesh snow-melt system and well-insulated energy efficient with R-33in walls and R-50 in the ceiling in the finished square foot living spaces keep this main home cozy warm in the winter and cool in the summer. Dried in & framed unfinished living and attic space bridge/skywalk.
$899,000
84 Cedar Ridge Durango, CO 81301
- Type:
- Single Family
- Sq.Ft.:
- n/a
- Status:
- Active
- Beds:
- 3
- Lot size:
- 0.04 Acres
- Year built:
- 2022
- Baths:
- 3.00
- MLS#:
- 780935
- Subdivision:
- Cedar Ridge Estates
ADDITIONAL INFORMATION
Introducing the final phase of Cedar Ridge in Durango! This is the last single family lot available in the neighborhood. This home will begin construction upon execution of a contract between the Builder and the Buyer. Once started, the home will be completed in approximately 9 months. The home will have an amazing layout, the main level features a large kitchen that opens to the living and dining room, an office, and a powder room. The upstairs features 2 guest bedrooms, a spacious master bedroom with en-suite bathroom, and a guest bathroom. The home is filled with high end finishes: Engineered flooring throughout the main level and office, granite counter tops in the kitchen and bathrooms, tile backsplash in the kitchen, stainless steel appliances, tiled floors in the bathrooms, and a five piece master bathroom with tub, and tiled walk in shower. Additional items to note in the home: Large rear concrete patio, attached 2 car garage, spacious kitchen pantry, walk-in closets in all 3 bedrooms and great trail access. The depiction of the site plans, building foot prints, floor plans, elevations and renderings shown within the MLS are for illustration purposes only and are subject to revision by the seller.
$1,995,000
125 Cowboy Durango, CO 81303
- Type:
- Single Family
- Sq.Ft.:
- n/a
- Status:
- Active
- Beds:
- 4
- Lot size:
- 3.31 Acres
- Year built:
- 2021
- Baths:
- 4.00
- MLS#:
- 780884
- Subdivision:
- River Valley Es
ADDITIONAL INFORMATION
Cowboy Trail, a unique and popular enclave in the centre of the community close to the River Valley community pond and picnic area. This family friendly location gives you access to some of the best parts of living in a carefully planned community while giving you beautiful valley views and close proximity to all that River Valley has to offer. Situated on a more than 144,183.6 square foot lot and overlooking the incredible Florida River, this spectacular home also offers long views throughout the valley, truly bringing breathtaking and timeless surroundings into your living space. The panoramic sliding doors provide a seamless connection to the outdoors. While relaxing on the covered patio, you are so close to the river that you can even see and hear the trout splash right in front of you! Total heated area of 3,011 Sq.ft. Covered patio areas approx. 500 Sq.ft. Two car garage of 695 Sq.ft. Modern Barn style living experience with steeply pitched gable roofs, strikingly clean & straight lines, simple cladding and pared-back wall finishes in neutral but contrasting colour palettes. On the inside, youâll find a beating heart of open-plan living, plenty of natural light, 4 bedrooms, 4 bathrooms one two levels, acoustic ceiling, offering a large double high open floor-plan design cleverly integrating living, dining and the functional and modern kitchen. Cabinetry from Multiform paired with the ultimate in luxury high-end appliances from Gaggenau. The Master Suite is a spectacular masterpiece on itâs own, featuring oversized 4 by 8 open shower, designer bathtub, large walk-in closet. A perfect personal retreat situated on the north side of the home with it's very own patio for the ultimate in privacy. The easy transition from the outside to the inside combined with easy flow generous open space floor-plans, large window openings, sliding doors and roof designs take advantage for maximum daylight to enter. The orientation, the roof design, the floor-plan, easy flow and transition from the outside to the inside, large openings and covered patio areas allow you to truly enjoy the outdoors and unique climate year round. Donât let the simplicity fool you â thereâs warmth and ambiance in spades, By carefully having sourced the finest materials from around the world we created a design aesthetic and functional living space that is unmatched in South West Colorado. The only development in Durango combining luxury, sustainability and location with a thoughtful and spacious floor-plans. These incredible modern and minimalist Mountain feel homes with true Nordic design heritage, stands out as exceptional even among the most exclusive. Welcome to River Valley, Borne from its irreplaceable and exceptional riverfront location in the Colorado high country this pristine setting promises those seeking higher ground an uncompromising heightened lifestyle. Ownership is driven by the lure of the next great place and the opportunity to discover the great outdoors - an adventure in your own backyard. River Valley is in every way a bold vision and statement focused on integration of modern living, conservation and appreciation of nature. Bringing the extraordinary combined with enlightened stewardship ensuring breathtaking and timeless home designs and surroundings. River Valley is where home requirements for unique architecture, sustainability and energy efficiency starts with smart designs. Timeless designs with integrity, uncompromising functionality and where quality prevails. Homes are integrated, complimenting and merged with nature, creating unmatched daily living experience. The luxurious high-end quality of finishing and smart choices for materials and color schemes go hand in hand. We can offer the perfect location and setting for your new dream home in Colorado. Together we create homes that will last and be appreciated by generations to come.Some photos of this listing may include virtually staged amenit
$2,250,000
173 Cowboy Trail Durango, CO 81303
- Type:
- Single Family
- Sq.Ft.:
- n/a
- Status:
- Active
- Beds:
- 4
- Lot size:
- 3.25 Acres
- Year built:
- 2021
- Baths:
- 5.00
- MLS#:
- 780727
- Subdivision:
- River Valley Es
ADDITIONAL INFORMATION
201 Cowboy Trail to be built is a rare design offering a one-of-a-kind location with modern architecture that will make you feel, at home, alive, happy & proud. You will look forward to getting away to your Colorado home and making memories with your loved ones. This home is like nothing you have seen in Durango. Call today for details. Situated on a more than 145,490.4 foot lot and overlooking the incredible Florida River, this spectacular home also offers long views throughout the valley, truly bringing breathtaking and timeless surroundings into your living space. The panoramic sliding doors provide a seamless connection to the outdoors. While relaxing on the covered patio, you are so close to the river that you can even see and hear the trout splash right in front of you! Total of 3,296 Sq.ft. and a three-car garage of 900 Sq.ft. Covered patio areas 836 Sq.ft. This 4-bedroom, 5-bathroom offers a large open plan design cleverly integrating kitchen, dining, and living as well as a flexible space that leads you to the guest bedrooms. The kitchen offers the largest, and most functional and intelligent design you could need and more with exclusive modern cabinetry from Multiform paired with the high-end appliances from Wolf. This kitchen offers everything you can dream of and more, enough to make any master chef envious. The living and dining area with large windows and sliding doors facing the river and outdoor patio allowing plentiful natural light to enter is partially separated only by a see-through fireplace and conveniently serviced by the kitchen. The three guest bedrooms, all en-suite, share a separate practical sitting area with its very own tea kitchen for added privacy. The Master Suite is a spectacular masterpiece on its own. A peaceful retreat is situated on the opposite side of the home from the other bedrooms for the ultimate privacy. Featuring an oversized 4â by 8â open shower, designer bathtub, large walk-in closet with a make-up table, luxurious cabinets from Multiform, and a home office/study room large enough for two people. The orientation, the floor plan, and the easy flow of this home combined with the multiple large openings and covered patio areas allow you to truly enjoy the outdoors year-round. By carefully having sourced the finest materials from around the world we created a design aesthetic and functional living space that is unmatched in Southwest Colorado The only development in Durango combines luxury, sustainability, and location with thoughtful and spacious floor plans. This incredible modern and minimalist Mountain feel home with true Nordic design heritage, stands out as exceptional even among the most exclusive. Welcome to River Valley, born from its irreplaceable and exceptional riverfront location in the Colorado high country this pristine setting promises those seeking an uncompromising heightened lifestyle. Ownership is driven by the lure of the next great place and the opportunity to discover the great outdoors - an adventure in your backyard. We look forward to serving you, your family and friends. some photos of this listing may include virtually staged amenities, furniture or fixtures.
$16,995,000
11846 W Us Hwy 160 Durango, CO 81303
- Type:
- Single Family
- Sq.Ft.:
- n/a
- Status:
- Active
- Beds:
- 13
- Lot size:
- 197.13 Acres
- Year built:
- 2012
- Baths:
- 11.00
- MLS#:
- 779496
- Subdivision:
- None
ADDITIONAL INFORMATION
Ute Junction Ranch is a magnificent property including 197 acres (5 separately deeded parcels) located at the base of the majestic La Plata mountains, an easy 10-minute drive west of historic downtown Durango. Positioned at 8,200 feet elevation, just south of Highway 160 the gated entry leads through tall pines to the stunning French chateau-style home. There is a 2700 SF guest home and 1700 SF guest cottage, and the two heated barn/shops provide ample storage for cars, toys, and equipment. Additionally, there is a horse barn with fenced pasture. Unlike many mountain ranches, Ute Junction Ranch enjoys paved access & is easily accessible to countless recreation opportunities & city conveniences alike. Skiing can be found within minutes from the ranch at the quaint Hesperus Ski Area; Purgatory Ski Area is less than an hour away, Telluride and Wolf Creek less than two! The Main Residence. The hand crafted main residence measures an impressive 16,000 SF and is truly a piece of art made possible by the fine attention to detail. Comprised of five bedroom suites plus two additional bedrooms and multiple more bathrooms all outfitted with Waterworks fixtures, this home is built to impress. The exterior is constructed with Minnesota limestone, Kolbe windows and imported French roofing tiles embedded into concrete with copper seams, roof ice melt system, wood rafters and sheathing. Upon arrival, the cobbled courtyard welcomes guests to the grand entry with French doors that open out onto the expansive backyard terrace, which is perfect for entertaining and stargazing. Inside, you will find American Clay natural clay plaster walls, exquisite tile and marble flooring, custom milled baseboards and crown molding, hardwood, and stonework details throughout. Many rooms boast exposed wood beams that lend to the charm of the space. The spacious master suite includes a fireplace; access to the hot tub; his & her private dressing rooms with Luxe wardrobe carousels, separate bathrooms, a steam shower and large soaking tub; and a kitchenette with laundry. There is a private Steptoe & Wife spiral staircase that leads to the dual offices with ½ bath, refreshment area, and clay throwing tub. On the main level, the kitchen is equipped with the finest Wolf and Viking appliance packages, hand hewn cabinetry and counters. The kitchen is made for holiday feasts & parties and is supported by a butlerâs pantry for additional storage and workspace. The family room features a stunning exposed timber frame ceiling, multiple sitting areas; fireplace, bar with refrigerator, separate ice maker and dishwasher. The bright conservatory showcases a copper roof and offers a wonderful indoor green space with a lovely adjacent library. In addition to the multiple staircases an elevator provides easy access to the upper and lower floors. The upper floor has a landing area with four bedroom suites, laundry and kitchenette service. The lower level features a storage room with full closet safe; a temperature controlled wine room; wet bar; media room; exercise room; 2 bedrooms and multiple bathrooms; large cedar closet; laundry/mud room; gift wrapping room; and two state-of-the-art mechanical rooms that house all utilities as well as the water treatment system with three 1700 gallon storage tanks. The home is kept comfortable with in-floor radiant heat and partial air conditioning; Lutron lighting system; driveway and terraces have snowmelt; and all three homes have full security systems. The generator and heating systems are all powered by natural gas. The outdoor living is perfect for entertaining with two levels of stone terraces, fireplace, speakers, landscaping and sunsets that will take your breath away. Fencing, water rights, an on site fire hydrant round out the well thought out living experience.
$2,489,000
805 E 5th Durango, CO 81301
- Type:
- Single Family
- Sq.Ft.:
- n/a
- Status:
- Active
- Beds:
- 11
- Lot size:
- 0.34 Acres
- Year built:
- 1892
- Baths:
- 6.00
- MLS#:
- 768497
- Subdivision:
- None
ADDITIONAL INFORMATION
Historic architecture meets modern luxury: rare opportunity to own theis Queen Anne home plus 3 BR carriage house. The Gable House is one of Durangoâs most distinctive historical properties. This property is filled with possibilities for living the wonderful lifestyle Durango has to offer. Walk a few blocks to the heart of Historic Downtown Durango. Have a large extended family with several generations desiring to live together? Built in 1892, this impeccably maintained Queen Anne Victorian mansion is welcoming and filled with room to allow for many to live comfortably together. The modern kitchen and spacious dining room is welcoming and efficient. There is a large walkout basement to store all the skis, bikes and kayaks. This home is a crown jewel of historically registered properties in the State of Colorado. Original details have been preserved alongside modern amenities of luxury and comfort. High ceilings, original solid brass door knobs and hinges as well as intricate woodwork throughout epitomize the superb craftsmanship of the late 1800s. Fully restored with pluming and electrical redone, this home is perfect for multigenerational family gatherings, boasting seventeen spacious rooms as well as a large full basement. The grounds are bordered with English privet, creating beautiful and private spaces amongst the many gardens. There is also a deep front porch perfect for relaxing with a book or a glass of wine. Here is a place for a large family to enjoy all of Downtown Durangoâs shops, restaurants, theaters and the Durango & Silverton Narrow Gauge Railroad, all just a short walk from the front steps of this exquisite property. Also included on this corner lot with ample on and off-street parking is a three bedroom carriage house perfect for guests or to rent separately.
$8,200,000
12670 County Road 250 Durango, CO 81301
- Type:
- Single Family
- Sq.Ft.:
- n/a
- Status:
- Active
- Beds:
- 2
- Lot size:
- 70.67 Acres
- Year built:
- 1999
- Baths:
- 3.00
- MLS#:
- 758805
- Subdivision:
- Celadon
ADDITIONAL INFORMATION
This very special 70.67 acre property includes almost 1700 feet of beautiful Animas River frontage as it emerges from the deep gorge of the San Juan National Forest. This is very unique in that it is virtually the first private property with usable river frontage in the Animas Valley. The river frontage is all user friendly with beaches and granite boulders providing numerous pools and eddies ripe for fishing and water play. The very exclusive and private setting is comprised of irrigated pastures and pine forest. The well-appointed main home is set on a bench in the pines overlooking the river and pastures with views expanding to the Hermosa Cliffs of the North Valley. The home includes many fine features and finishes; living room with indoor/outdoor gas fireplace and built in cabinets, library/office with fireplace, family room/game room with wet bar, wine cellar and fireplace, master bedroom with his and hers bathrooms including steam shower and jacuzzi tub, a well equipped kitchen, another office with built-ins, large wrap-around deck with gas BBQ grill. Included are a 1,176 sq ft 2-BR guest home over a 3-car garage, 2 BR caretakers quarters with a large garage shop and attached 4-stall heated horse barn with tack room wash bay etc., riding arena, pastures equipped with timed sprinklers and a large trout pond with water fall. This is truly a one-of-a-kind offering for your very discriminating buyer.

The data relating to real estate for sale on this web site comes in part from the Internet Data Exchange (IDX) program of Colorado Real Estate Network, Inc. (CREN), © Copyright 2024. All rights reserved. All data deemed reliable but not guaranteed and should be independently verified. This database record is provided subject to "limited license" rights. Duplication or reproduction is prohibited. FULL CREN Disclaimer Real Estate listings held by companies other than Xome Inc. contain that company's name. Fair Housing Disclaimer
Durango Real Estate
The median home value in Durango, CO is $809,000. This is higher than the county median home value of $601,400. The national median home value is $338,100. The average price of homes sold in Durango, CO is $809,000. Approximately 48.96% of Durango homes are owned, compared to 36.7% rented, while 14.33% are vacant. Durango real estate listings include condos, townhomes, and single family homes for sale. Commercial properties are also available. If you see a property you’re interested in, contact a Durango real estate agent to arrange a tour today!
Durango, Colorado has a population of 18,953. Durango is less family-centric than the surrounding county with 26.66% of the households containing married families with children. The county average for households married with children is 29.94%.
The median household income in Durango, Colorado is $68,550. The median household income for the surrounding county is $75,089 compared to the national median of $69,021. The median age of people living in Durango is 36.5 years.
Durango Weather
The average high temperature in July is 86.2 degrees, with an average low temperature in January of 12 degrees. The average rainfall is approximately 18.3 inches per year, with 67.4 inches of snow per year.
