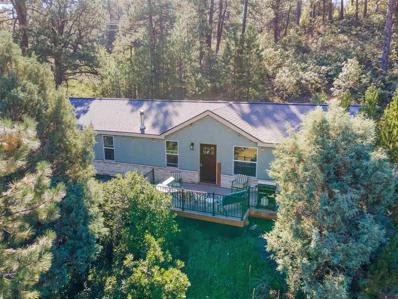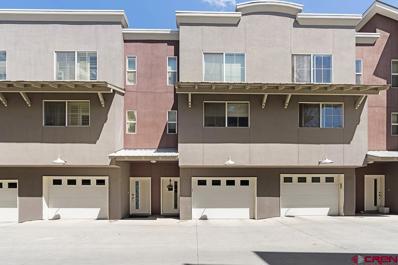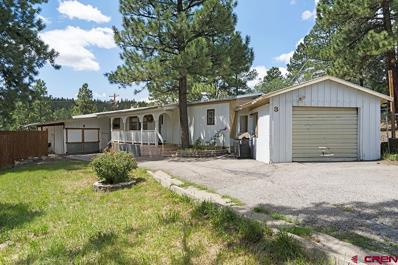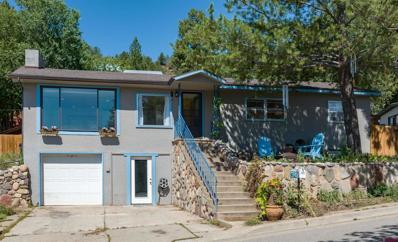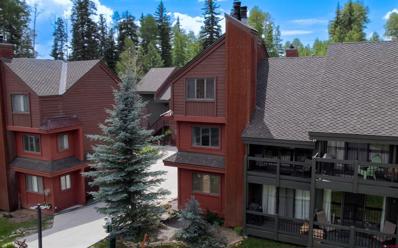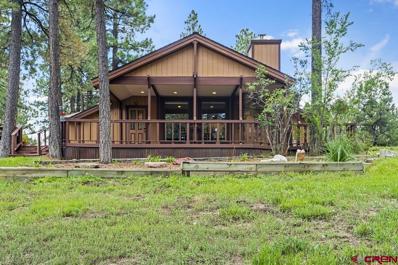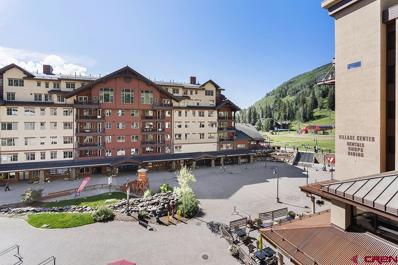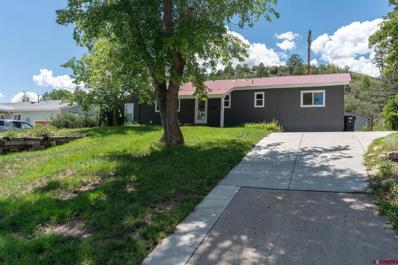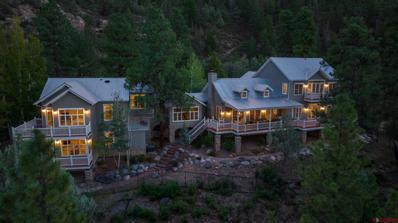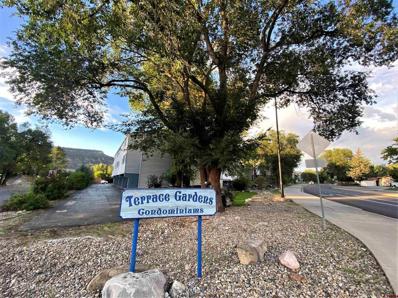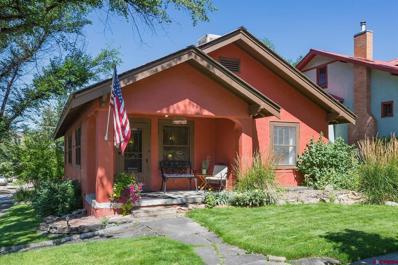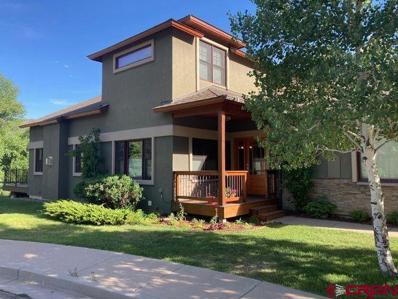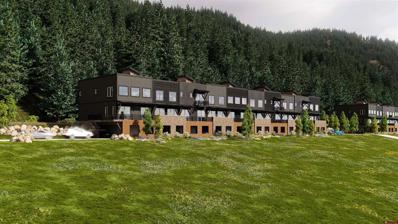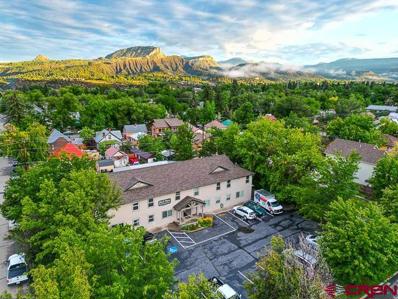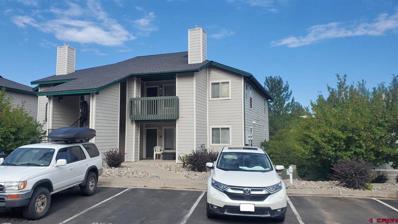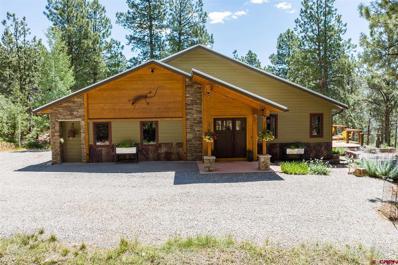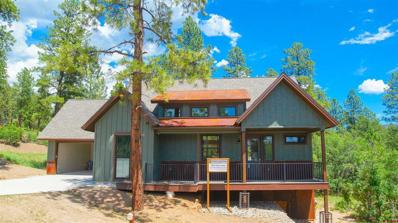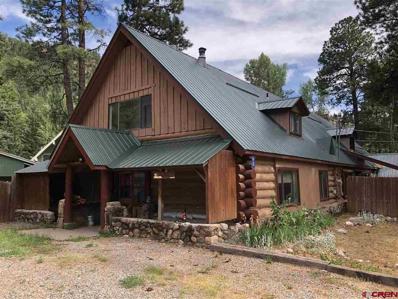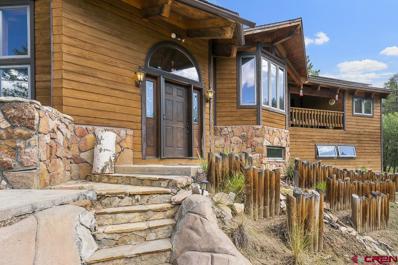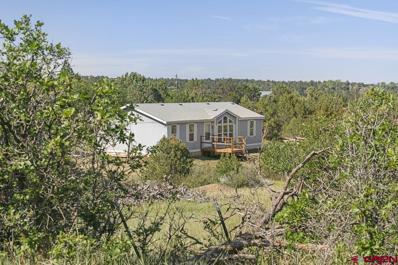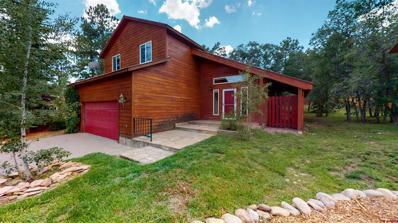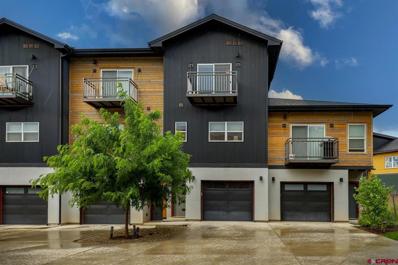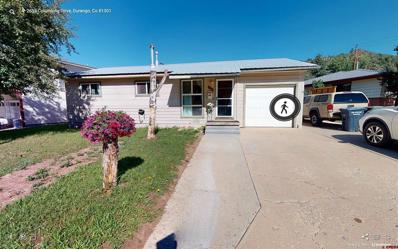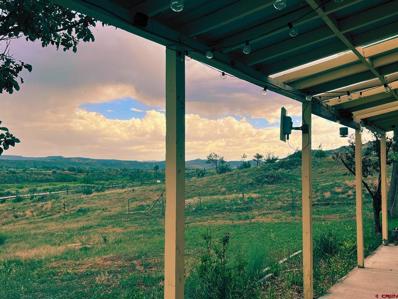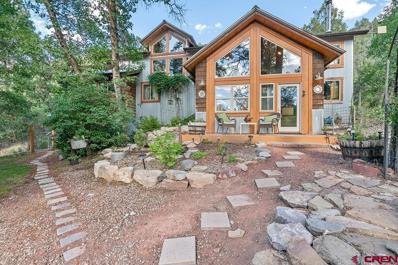Durango CO Homes for Sale
$599,000
1800 Meadow Durango, CO 81303
- Type:
- Manufactured Home
- Sq.Ft.:
- n/a
- Status:
- Active
- Beds:
- 3
- Lot size:
- 5.3 Acres
- Year built:
- 1994
- Baths:
- 2.00
- MLS#:
- 797975
- Subdivision:
- None
ADDITIONAL INFORMATION
A great place to enjoy rural living with no HOA or covenants, central water, and only a short distance from Durango or Lake Nighthorse with numerous updates! The property consists of just over five acres, has a large, heated, concrete, two bay shop that has a separate office studio. The home has three spacious bedrooms, two bathrooms, and the owner suite has a large walk-in closet. All the closet and doors are real wood, classy, and spacious! With the built in projector you will enjoy snuggling up in the living space while the wood stove crackles on those winter nights. The kitchen has lots of storage, slow close cabinets, quartz countertops, and flows nicely into an open dining area. This house lives BIG and also has AC! During the summer enjoy the composite walk out deck, and have plenty of room to enjoy outside. There are also a few detached structures currently being used as a wood shed, and storage, that could easily make a nice small animal coop! Durango has open enrollment and there is a school bus pick up nearby.
- Type:
- Townhouse
- Sq.Ft.:
- n/a
- Status:
- Active
- Beds:
- 2
- Lot size:
- 0.01 Acres
- Year built:
- 2007
- Baths:
- 3.00
- MLS#:
- 797870
- Subdivision:
- Canyon Terrace Th
ADDITIONAL INFORMATION
Upgraded Canyon Terrace Townhome with 2 bedrooms, 2.5 baths and a tandem 2 car garage. Hardwood floors lead to the open concept main living level, spacious kitchen, dining room, living room and half bath. Sliding glass doors open to a large covered deck that is nestled in the trees overlooking the beautiful courtyard with playground, grill and picnic tables. The kitchen features stainless steel appliances, built in pantry, a breakfast bar, tons of natural light, and plenty of storage. The upper level has 2 large bedrooms, each with their own private full bathrooms. The laundry is located in the tandem two car garage with plenty of extra space for storage, a utility sink and chest freezer that stays. Central air conditioning keeps the home comfortable in the summer and custom insulated blinds keep the home private and energy efficient all year long. The home has fresh paint, clean carpets and is being offered partially furnished so you can move right in. Canyon Terrace has a super convenient location with the Walmart shopping center just across the highway, downtown Durango is quickly reached using HWY 3 or by bike or foot via the paved Animas River Trail. The complex adjoins hundreds of acres of BLM public land with direct access to the Horse Gulch and Carbon Junction Trail System for extensive hiking and mountain biking. The Animas River is a short walk away with Gold Medal Waters for fishing and over 15 miles of continuous paved trail for walking, biking, skating, etc. HOA dues are only $250 per month and cover exterior maintenance, building insurance, trash/recycle, landscaping, snow removal, management and mailbox kiosk. Extremely efficient with low average utility costs: City of Durango water $57, South Durango Sanitation $50, La Plata Electric $83 and Atmos Natural gas $28.
$200,000
3 Holly Hock Durango, CO 81303
- Type:
- Manufactured Home
- Sq.Ft.:
- n/a
- Status:
- Active
- Beds:
- 2
- Lot size:
- 0.2 Acres
- Year built:
- 1980
- Baths:
- 2.00
- MLS#:
- 797818
- Subdivision:
- Durango West 1
ADDITIONAL INFORMATION
Welcome Home! This affordable 2 bedroom 2 bath home backs up to open space where you can enjoy hiking and biking right out the back door. The beautiful rock landscaping makes for easy low maintenance yard work, so you can spend more time soaking in the hot tub and enjoying the wind in the tall pine trees. Durango West 1 is a well-kept neighborhood only 10 minutes from downtown Durango. You cannot find a more affordable home in La Plata County!
$699,000
3201 W 4th Durango, CO 81301
- Type:
- Single Family
- Sq.Ft.:
- n/a
- Status:
- Active
- Beds:
- 5
- Lot size:
- 0.13 Acres
- Year built:
- 1958
- Baths:
- 2.00
- MLS#:
- 797729
- Subdivision:
- City Of Durango
ADDITIONAL INFORMATION
Just steps from the Animas Mountain trailhead is a wonderful home you won't want to miss. Recently refinished American cherry hardwood floors welcome you into the open living area and its beautifully flagstoned fireplace and sweeping views of verdant ridges through the picture windows. A broad granite breakfast bar invites you into the kitchen where the cabinets are handsomely faced with reclaimed wood. The dining area's French doors lead to an awesome, outdoor-dining Trex deck overlooking the fenced backyard. With three airy bedrooms and a stylishly remodeled, custom-tiled full bathroom rounding out the upstairs, and another two bedrooms, a large bathroom, spacious rec room, laundry room and craft sink downstairs, there's room for everyone and their hobbies. The two-car garage is currently being used as one-car plus workshop area, but replacing the pedestrian door with a garage door would easily revert it into a two-car garage. And the roof is new. This property is conveniently located a few blocks from Durango's fantastic river trail, hiking, biking, and near all levels of schools. With no HOA, and extra off-street parking large enough for a boat or RV, this is an excellent spot from which to enjoy all that Durango has to offerââwith the added bonus of having room to store all the gear!
- Type:
- Condo
- Sq.Ft.:
- n/a
- Status:
- Active
- Beds:
- 2
- Lot size:
- 0.02 Acres
- Year built:
- 1984
- Baths:
- 2.00
- MLS#:
- 797674
- Subdivision:
- Silverpick
ADDITIONAL INFORMATION
Located just minutes from Purgatory Ski Resort in the heart of the San Juan Mountains, this inviting top level lock and leave condo is ready for your next adventure. This condo features 2 bedrooms, 2 bathrooms and full loft, and breathtaking panoramic mountain views from your deck. Hiking, biking, skiing are just some of the many outdoor adventures awaiting you right out your door. The open living and kitchen embraces oodles of natural light and a wood burning fire place to cozy up to during the winter months. This condo has been tastefully decorated and is being offered fully furnished with all the necessities - just bring a suitcase and start your next vacation. The Silverpick community has a main lodge, Sow's Ear restaurant, multiple walking trails, playground and a hot tub for a relaxing soak post play. This unit allows for short term rentals so you can rent out when your away. Schedule a walkthrough of your new Colorado getaway today!
- Type:
- Single Family
- Sq.Ft.:
- n/a
- Status:
- Active
- Beds:
- 3
- Lot size:
- 2.7 Acres
- Year built:
- 1972
- Baths:
- 2.00
- MLS#:
- 797673
- Subdivision:
- Rafter J
ADDITIONAL INFORMATION
Take a drive through the amazing wildcat canyon to see this uniquely beautiful contemporary style home, you wonât be disappointed. Just minutes from downtown Durango and situated on almost 3 acres of wooded heaven, 51 Wildcat has one of the best outdoor spaces youâll find anywhere in Durango! With two flowing ponds, a fabulous greenhouse, multiple sheds and an oversized covered deck, itâs easy to imagine yourself entertaining tons of guests here. The current property owners have even hosted a beautiful wedding right on the deck. Stepping into the home youâll love that the kitchen is literally the center of all the action, with the grand living room upon entry and a separate den, itâs great for a family, an entertainer or just relaxing with coffee looking out of the picture windows. Near the kitchen area is the nice sized main bedroom, 2nd bedroom (currently being used as an office) and the main bath. Traveling upstairs to the perfectly sized 3rd bedroom, your guests will love the privacy and separation from all the action! 51 Wildcat Road wonât last long, this property is the perfect fit for any buyer looking to call Durango and Wildcat Canyon home.
- Type:
- Other
- Sq.Ft.:
- n/a
- Status:
- Active
- Beds:
- 2
- Lot size:
- 0.02 Acres
- Year built:
- 1986
- Baths:
- 2.00
- MLS#:
- 797577
- Subdivision:
- Kendall Mountain
ADDITIONAL INFORMATION
Quarter-share ski in/out 2 bedroom, 2 bath unit in Kendall Mountain building, at the base of Durango Mountain Resort, just feet from the lifts! Plaza and ski slope views from the patio, with many windows to bring in the majestic mountain surroundings. Located in the heart of the plaza for easy access to all-season fun, and the ski slopes in winter. This unit is spacious and can accommodate a group, family, or couple with all the amenities. Full kitchen, baths and two cozy fireplaces to help you unwind from an adventurous day on the mountain. The master bath has been remodeled and features a gorgeous walk-in tiled shower. As a quarter-share owner, you will have full access to the Durango Mountain Club that features private dining and bar area, swimming pool, hot tub (thereâs also a private Kendall ownersâ hot tub on the building roof), game area and lounge, and, have 12 âuse weeksâ annually which you can use or rent.
$695,000
2025 Highland Durango, CO 81301
- Type:
- Single Family
- Sq.Ft.:
- n/a
- Status:
- Active
- Beds:
- 3
- Lot size:
- 0.24 Acres
- Year built:
- 1954
- Baths:
- 2.00
- MLS#:
- 797518
- Subdivision:
- Crestview
ADDITIONAL INFORMATION
Recently updated single-level home in the Crestview neighborhood on a quiet street adjacent to the Overend trail system. This bright and light three bedroom, two bath home features recent updates in the kitchen, as well as the floors, windows, hot water heater, updated plumbing, bathrooms, radon mitigation system, electrical panel, new stucco and new concrete driveway. The spacious south-facing sunroom is a great space for storage and allows plenty of natural light in the home. The large lot includes cherry, plum, pear and apple trees and the two large storage sheds offer ample storage for all of your personal items. There is plenty of space in the backyard to park a camper, boat, trailer etc. Donât miss out on this wonderful single-level home located on a quiet beautiful sunny lot with direct access to trails!
$3,950,000
575 Cr 253 Durango, CO 81301
- Type:
- Single Family
- Sq.Ft.:
- n/a
- Status:
- Active
- Beds:
- 5
- Lot size:
- 6.78 Acres
- Year built:
- 1990
- Baths:
- 6.00
- MLS#:
- 797368
- Subdivision:
- Other
ADDITIONAL INFORMATION
If you have been looking for a mountain home with views, water, privacy and the ability to AirBB/VRBO, you have found it. Welcome to Grandview Ridge. You will enter the home site via a paved governors drive with steel entry and exit gates. This air conditioned 6400+ sq. ft. 5-bedroom home sits on the banks of Coon Creek just off of the highly desirable North County Road 250 up the very scenic Missionary Ridge Road. The site is perched above the beautiful Animas Valley offering incredible mountain views to the north including Engineer, Spud, the majestic Hermosa Cliffs and the valley floor. Over the last 10 months the owners have done the following updates to this home. EXTERIOR: New paint on entire outside of the home, stone wainscot, stone pillars in the front and around back of home under the deck, Trex decking under the existing deck for a clean appearance, driveway has been resealed, wood trim accents around garage doors and front entry, new exterior lighting, fresh paint on the the 2 entry/exit gates and added a curb-enhancing new white 3 rail fence on various parts of the property. The seller has also installed a sandstone walkway and has done extensive fire mitigation for safety and insurance purposes. These updates showcase the beautiful views and have added to the already well-done landscaping. INTERIOR: Freshly painted main rooms, hallways, and primary bedroom and put in a new floor to ceiling stone wood burning fireplace. In the kitchen, which already had a Subzero refrigerator, dual Whirlpool ovens, Scotsman ice maker, Bosch dishwasher, they replaced and extended the massive kitchen island countertop with beautiful quartzite, did a cabinet refresh, lighting updates and added a new wine refrigerator. Other updates include new carpeting in certain rooms, new Carrier HVAC system Furnace which services the north part of the home and added 2 new Aprilaire steam humidifiers. The home is being offered fully furnished, some of the furnishings are brand new along with 5 new TV's, Sonos sound and security systems. All of the artwork is excluded along with a very short list of other items. The main level features an airlock entry which leads you into the large great room with open kitchen ideal for entertaining large groups. The new dining room table, with a magnificent antler chandelier, will accommodate 10 people. Off of the main great room is a large family room that is currently used as a TV sitting area and has two computer desks with WiFi. This space could also be a Billiards room, den or large office. Beyond this room is a main level bedroom with ensuite bath and deck. Off the main great room to the north is an open space (which can be closed off from the south section of the home) currently being used as a workout area but could be used as an additional sitting room or an office. All 5 bedrooms in this home offer bathrooms and 4 have private decks. The upper bedroom on the south side of the home is currently being used as the primary bedroom and is large with a beautiful balcony, 6-piece bath including bidet, dual vanities, separate tub and shower. The north wing features 2 identical bedrooms suites which are large and have ensuite baths, walk in closets, gas fireplaces and private balconies. The lower level of the north end has a bunk room for the kids and a full bath and kitchenette. All of the bedrooms and other areas of the house have lots of windows to let in the glorious Durango sunshine. There is a large covered/uncovered deck which has a table that can accomodate 10-12 people for dinner. Gas fire pit here as well. Quick National Forest access is right out your front door up Missionary Ridge Road which takes you up to Henderson Lake. Ideal for ATV's, motorcycles, Jeeps, horses, etc. The land features a lower 3-4 acre level bench along the creek which is ideal for horses. The well is located next to this area and was tested last year at 25 gallons per minute.
- Type:
- Condo
- Sq.Ft.:
- n/a
- Status:
- Active
- Beds:
- 2
- Lot size:
- 0.02 Acres
- Year built:
- 1973
- Baths:
- 1.00
- MLS#:
- 797164
- Subdivision:
- Terrace Gardens
ADDITIONAL INFORMATION
Affordable Terrace Gardens 2 bedroom, 1 bath, 900 s.f. in town Durango condominium. The kitchen has bar seating and opens to the dining and living areas. There is a 12x7 sunroom at the end of the living room which is a nice flex space for an office, workouts, hobbies or a den. The 2 spacious bedrooms share the full bath. Large hall linen closet with shelving. This unit is ready for updating and is priced accordingly. The assigned parking spaces for this unit are in the 2-car tandem carport. Bonus! There is a 12x4 storage closet included. Coin operated laundry facility is located just a few units to the east. Building C is the back building which is tucked against the hillside backing to HOA common land which adds a feeling of privacy and wildlife viewing. Close to everything; downtown Durango, Fort Lewis College, the River trail, mountain biking, hiking, the rec center making it easy to enjoy the Durango lifestyle. Itâs easy to commute on the trolley from here. The $280 HOA dues include building maintenance, insurance, heat, hot water, landscaping, trash, water, sewer and snow removal. Owners pay electricity which averages $52 per month and their internet. There is a playground, horseshoe pit, barbeque grills for occupants use, plus a live in on-site manager. Please note the complex does not allow pets.
$775,000
1001 E 5th Durango, CO 81301
- Type:
- Single Family
- Sq.Ft.:
- n/a
- Status:
- Active
- Beds:
- 4
- Lot size:
- 0.1 Acres
- Year built:
- 1930
- Baths:
- 2.00
- MLS#:
- 797161
- Subdivision:
- City Of Durango
ADDITIONAL INFORMATION
Charming 1930s restored historic home located in the Avenues of downtown Durango. Situated on a corner lot with lots of natural light, this 1903 SF home has lovely landscaping, a brick paver patio, and a 2 car garage. You can't beat this location! just a few blocks to downtown Durango on a quiet neighborhood block. This is an ideal place to live with easy access to Main Avenue restaurants and shops as well as the Sky Steps to Ft. Lewis College. The main floor of the home has a light-filled living room and dining room accented with curved plaster walls and flanked with large banks of windows. The main level has 3 bedrooms and 1 bath, a recently updated kitchen and serene back patio. Toward the rear of the home is sunny mud room and a staircase leading to a finished basement, which can also be accessed via its own entry off of the back patio. A large 2 car garage and basement storage and utility area round out the home. So many options for this prime property - live in the home as one large house. make it a 30 day+ rental, or permit the finished basement as an ADU (owner-occupied) since it is already equipped with a kitchenette, 3/4 bath, a bedroom, and a living area. Throughout the home are numerous unique period details including antique candle sconces, built-in nooks and shelving, wood mullioned windows with custom screens, and refinished hardwood flooring. The current owner is the third owner and has taken great care to update the home while preserving its historic character. Improvements include: new sewer line, new forced air furnace, kitchen, bath, refinished floors, vinyl plank flooring, central evaporative cooler, full landscaping and sprinkler system, upgraded electrical panel, and plumbing updates. Currently a vacation rental but permit does NOT transfer. A new owner may rent it for 30 day+ without a permit per City guidelines. Basement is typical of older homes in the city and does has lower ceilings and a basic finish level. It would be a superb secondary living space, workout studio or could be nice media room or bonus room. Showings available Sat 8/13 and Sunday 8/14 from 9-3 and on evenings thereafter due to Airbnb bookings.
$849,000
788 Animas View Durango, CO 81301
- Type:
- Townhouse
- Sq.Ft.:
- n/a
- Status:
- Active
- Beds:
- 3
- Lot size:
- 0.04 Acres
- Year built:
- 2005
- Baths:
- 3.00
- MLS#:
- 797058
- Subdivision:
- Elkton Th
ADDITIONAL INFORMATION
The Elkton Townhomes are a premier townhome development in Durango. The beautifully landscaped and maintained Elkton Townhome community consists of 13 homes located on a private drive .25 mile north of the Oxbow Park & Preserve; the trailhead of the Animas River Trail (ART). Our home overlooks the Durango & Silverton Railroad and 40+ acre Oxbow Wildlife Preserve, with views of the Animas River valley mountains and Animas River. Wake up to the 80+ bird species that inhabit the Oxbow Wildlife Preserve riparian area. Hike the woods trail in the Oxbow Wildlife Preserve directly behind the Elkton Townhomes. Walk or ride your bike on the ART less than 2 miles to the Durango Recreation Center. Drive only 25 minutes to Purgatory Ski Resort. A Durango Trolley stop is located directly across Animas View Drive allowing for easy transit throughout the city. ⢠End unit facing north provides abundant natural light ⢠Open floor plan with main bedroom and laundry on main floor ⢠Solid oak hardwood floors in downstairs living area and kitchen ⢠Simpson Douglas fir wood exterior and interior doors ⢠Hunter Douglas blinds throughout ⢠Black granite countertops in kitchen ⢠Stainless steel appliances in kitchen ⢠High Efficiency electric washer and natural gas dryer ⢠High Efficiency electric heat pump water heater - replaced in 2019 ⢠Travertine/slate/ceramic tile on bathroom counter tops, tub, showers, floors, and kitchen backsplash ⢠Natural gas fireplace ⢠Forced-air natural gas furnace with two zones - upstairs and downstairs with programmable controls ⢠Electricity provided through LPEA solar garden membership â transferable to new owner ⢠Two-stall garage with epoxy coated floor and overhead storage ⢠Whole house fan keeps house comfortable during summer months ⢠Whole-house water filter - replaced in 2020 ⢠6â crawl space for added storage ⢠Newly (2022) rebuilt back deck and front porch are perfect for living and dining
- Type:
- Condo
- Sq.Ft.:
- n/a
- Status:
- Active
- Beds:
- 3
- Lot size:
- 0.04 Acres
- Baths:
- 3.00
- MLS#:
- 797023
- Subdivision:
- Cascade Village
ADDITIONAL INFORMATION
INTRODUCING GRIZZLY PEAK TOWNHOMES! The Resort area's newest community, nestled in a quiet alpine setting with elevated views. These units will be like no other the mountain has seen! There will be a total of 21 residences (11 units in Phase I, 11 units in Phase II) Standard model(s) offering quality finishes with a choice of "mountain modern" or "contemporary" theme (upgrade packages available, subject to pricing/availability). Choose from four custom floorplans ranging in size from 1958 - 2400+ sq ft, 3-4 bedrooms, 3-4 baths, and spacious viewing balconies. List of standard features forthcoming. Excavation slated to begin end of 2022-early 2023. Estimate completion of Phase I, TBD, 2023-early 2024. Now taking contracts on first 5 units at these introductory prices.
$349,000
425 E 6th Unit 2 Durango, CO 81301
- Type:
- Condo
- Sq.Ft.:
- n/a
- Status:
- Active
- Beds:
- 2
- Lot size:
- 0.02 Acres
- Year built:
- 1995
- Baths:
- 1.00
- MLS#:
- 796855
- Subdivision:
- Other
ADDITIONAL INFORMATION
Rare, rare, rare new listing. This is a Park Place condo located downtown across the street from Park Elementary school. There are only eight of these condos in the association. These rarely come up for sale, maybe once every decade. This is a two bedroom, one bathroom, 732 SF ground level end unit accessed right off of 4th St. The living area and kitchen are on the main floor and the two bedrooms and a bathroom are upstairs. The Park Place condos are surrounded by mature trees on the most private corner lot downtown. The owner has recently installed all new windows. Great opportunity for a student as an investment. Walk everywhere downtown with ease. There are two dedicated parking spaces and laundry on site. Enjoy the large outdoor common area with picnic tables, landscaped lawns, and room to store bikes. Across the street you'll find a large open field popular with dog owners to run and play. There is a playground next to the field. Horse Gulch trail system is just two blocks away for hiking, running, and mountain biking. Access the Animas River Trail in minutes and most important, enjoy all that downtown Durango and the historic district has to offer, all within a quick walk from your front door.
- Type:
- Condo
- Sq.Ft.:
- n/a
- Status:
- Active
- Beds:
- 1
- Lot size:
- 0.01 Acres
- Year built:
- 1999
- Baths:
- 1.00
- MLS#:
- 796500
- Subdivision:
- Silver Peak Condos
ADDITIONAL INFORMATION
One Bedroom upstairs condo, quiet orner unit and the closet condo to the common meeting rooms and fitness center. Included there is the electric range/oven, refrigerator/freezer, ("new') micro-wave, dishwasher, washer & dryer, breakfast nook, storage, and designated parking space. Walk to Fort Lewis College, plus close access to convenience stores, miles of single track hiking and biking trails, Hillcrest Golf Club, and more. Amenities include health club fitness facility with in 50 feet, meeting center, parking, playground, and storage area. Two pets under 35 pounds are allowed for owners. HOA fees (just $174/moth) include water, sewer, trash, building maintenance, landscaping, and cable TV. Reasonable monthly expense for utilities: natural gas averages $46, electric $53, internet $50. This unit is clean and well maintained with vinyl plank durable flooring and a new built in microwave.
$1,500,000
180 Ponderosa Park Durango, CO 81301
- Type:
- Single Family
- Sq.Ft.:
- n/a
- Status:
- Active
- Beds:
- 4
- Lot size:
- 1 Acres
- Year built:
- 1991
- Baths:
- 4.00
- MLS#:
- 796446
- Subdivision:
- Falls Creek
ADDITIONAL INFORMATION
Meticulously maintained home nestled in a peaceful one acre pine setting in the coveted Falls Creek Ranch subdivision. The main level of the home offers a welcoming open flow floor plan with large rooms and picture windows, high ceilings, large kitchen with granite counters, an attractive peninsula gas fireplace and cozy den/library. The spacious master bedroom is privately located on the opposite side of the main living level hosting a spacious master bathroom with double sinks, double faucet walk-in shower, numerous cabinets and large walk-in closet. The fourth bedroom, guest bath, laundry room with dog food container bin and stacked shelving, wash sink and coat hanging area are also on this level. The lower level boasts two bedrooms with full en-suite baths, a family room, media/ fitness room and the mechanical room with lots of storage opportunities. Also on this level is a walk-out doggie door to the outside with a large screened in dog run for pets to safely play and not stray. Looking for outdoor entertaining opportunities? There is a large covered deck facing east to enjoy the open space benefit of this rim lot with views of the Missionary Ridge red cliffs. Additionally there is a larger open patio facing south to the national forest and Animas Valley. To facilitate the active Falls Creek outdoor lifestyle the owners added a 952 square foot detached garage to store all your cars and recreational toys plus adequate room for a workshop. People love living in the the Falls Creek Ranch community for easy access to nature walks, hiking, biking, snowshoeing, kayaking, paddleboarding, playingtennis/pickleball, sun bathing on the sandy beach or stabling your horse in the on-site barn. The subdivision is comprised of forests, and meadows, with your own private lake bordering over 152,000 acres of National Forest!
$735,000
11 Terra Blue Durango, CO 81301
- Type:
- Single Family
- Sq.Ft.:
- n/a
- Status:
- Active
- Beds:
- 2
- Lot size:
- 0.1 Acres
- Year built:
- 2022
- Baths:
- 2.00
- MLS#:
- 796290
- Subdivision:
- Edgemont Highl.
ADDITIONAL INFORMATION
Another triumphant build from premier luxury builder Summit Custom Homes. The charm is evident as soon as you view it from the street. Traditional elegance meets mountain sophistication. This perfectly sized home is the sweet spot for the professional or couple who want their own detached residence with space for an office and guests. The home boasts incredible luxury finishes throughout. The soaring cathedral ceilings and wall of windows looking out to the deck and open space to the rear make the living room feel like a forest sanctuary. An open, contemporary, kitchen complete with quartz counter tops, stainless appliances, and beautiful Shaker style cabinets is ideal for entertaining. The livable square footage is increased by the enormous deck that runs the width of the rear of the house as well as the front covered porch. The en suite master with walk-in closet and separate access to the deck is your retreat space. A second bedroom and bathroom complete the beautifully laid out floor plan. Add to that a full two car garage and all the amenities of residing in Edgemont and this is a place to call home.
$370,000
40 Forrest Groves Durango, CO 81301
- Type:
- Townhouse
- Sq.Ft.:
- n/a
- Status:
- Active
- Beds:
- 3
- Lot size:
- 0.1 Acres
- Year built:
- 1946
- Baths:
- 2.00
- MLS#:
- 796269
- Subdivision:
- Forest Groves
ADDITIONAL INFORMATION
This one of a kind historic property was originally built as a lodge for Camp Silver Spruce in the late 40's. In the 80's the building was repurposed into a duplex after the camp closed. Since then it's been continually upgraded and remodeled. 40 Forrest Grove Lane is a 3 BR 2 Bath home with comfortable open floor space. Out side is a storage shed, fully fenced back yard and plenty of off street parking. On the other side of the building with separate entrance is 32 Forrest Grove Lane. This space is a 3 BR 2 Bath home with a connected 1 BR 1 Bath accessory suite. There are multiple options for any buyer. This unique property is well suited for a summer retreat or year round residence. Currently this property is vacant. 32 is rented. 32 and 40 FG are listed together as seen with MLS 795738.
$1,395,000
160 Trail Ridge Durango, CO 81301
- Type:
- Single Family
- Sq.Ft.:
- n/a
- Status:
- Active
- Beds:
- 3
- Lot size:
- 3 Acres
- Year built:
- 1996
- Baths:
- 2.00
- MLS#:
- 796241
- Subdivision:
- Sailing Hawks
ADDITIONAL INFORMATION
Strategically nestled among majestic boulders, this hand-crafted mountainside home is truly breath-taking! Located five minutes from Durango city limits and ten minutes from the Colorado Trailhead, the expansive views from this property overlook the Junction Creek Valley and the the LaPlata Mountains. Designed by the Sellers, this is their "Castle in the Rocks." In fact, the house was built around a huge sandstone boulder, the centerpiece of a creative collection of intimate spaces that use light, wood and stone to reflect the extraordinary beauty of the outside ion the inside. Tongue and groove and beamed wood ceilings plus many windows direct views outward from the central boulder. The floor plan, mostly on one level, offers a sunken solarium, living room with moss rock fireplace, dining room, kitchen complex, bedrooms, and laundry. Kitchen has granite counters, island, pantry, office space and breakfast nook, looking out at forest, rocks, mountains and valley. Two bedrooms and full, tiled bath form one wing of the house and access a small covered porch where the hummingbirds feed. Romantic master suite with fireplace forms another wing that includes fireplace, walk-in closet, jet tub, shower and more awesome views. Beautiful wooden staircase adjoins the boulder and leads upstairs to a large office/den with a third stone fireplace. A built in desk, library bookshelves and wet bar offer quiet relaxation. A few more steps around the boulder lead to an additional small room which could have many uses. The lower level of the home can be accessed from the over-sized two car garage or from the main floor of the house. A large workshop could easily become a fine studio, work-out space, or office. Separate mudroom accommodates outdoor gear and has another door to a small, off-shoot storage space, perhaps a wine collection. The mechanical room is located off the garage. Outside spaces are practical in design. Access to the property is by paved driveway which becomes a circle drive with extra parking for visitors. Flagstone walkway leads to front door and relaxing patio. Perimeter Ponderosas and pruned oak trees provide a park-like setting. Private and peaceful, this unique home has been built with Nature in mind and is like no other.
- Type:
- Manufactured Home
- Sq.Ft.:
- n/a
- Status:
- Active
- Beds:
- 3
- Lot size:
- 1.12 Acres
- Year built:
- 1999
- Baths:
- 2.00
- MLS#:
- 796206
- Subdivision:
- Other
ADDITIONAL INFORMATION
LOCATION LOCATION LOCATION! This 3 bedroom, 2 bath, one-level living home, situated on 1.12 acres is waiting for a homeowner! No HOA, no covenants, and lots of room to add a storage shed or 2 car garage for all your toys! Enjoy a mountain view from the front deck. Large, open living room with vaulted ceilings. Natural light beams from every window in this home! Brand new carpet, interior paint, kitchen faucet, toilets, deck, and light fixtures. Conveniently located 13 minutes to downtown Durango, within walking distance to the hospital, and 10 minutes to the Durango airport. This home has been tenant occupied for far too long! It's time for homeownership!
$530,000
1109 Oak Durango, CO 81301
- Type:
- Single Family
- Sq.Ft.:
- n/a
- Status:
- Active
- Beds:
- 3
- Lot size:
- 0.34 Acres
- Year built:
- 1993
- Baths:
- 3.00
- MLS#:
- 796197
- Subdivision:
- Durango West 2
ADDITIONAL INFORMATION
Great Home in Durango West II. This 3 bedroom, 2.5 bath, 1716 SF home is ready for you to move in. The living room has a vaulted ceiling and hardwood floors. The kitchen has tiled floors, granite tile counters, and a breakfast nook with a sliding glass door to the back patio. A formal dining room, with hard wood floors, is just off the kitchen. The bedrooms are located on the upper level. The master bath has dual vanities with granite tile countertops. An attached, two-car garage rounds out the home. Carpets, floors, appliances, and windows have all been professionally cleaned. There is an area greenbelt with trails, a playground, basketball court, tennis courts, and two ponds, offering the perfect recreational opportunities to the subdivision residents. Donât miss out on the opportunity to see this fantastic property! Transfer fee of $350 to be paid by buyer to Durango West 2 Metro District at closing. The property is part of a metro district. Metro district fees are $160/month which include up to 6,000 gallons of water, sewer, and road maintenance. Additional water usage incurs additional fees. Sellers home inspection report is for informational purposes only, Buyer to verify. Seller retains the right to accept an offer before deadline. Pre-qual or proof of funds required with offer. Please remove shoes at door, carpets were just cleaned.
$490,000
180 Metz Unit 1204 Durango, CO 81301
- Type:
- Townhouse
- Sq.Ft.:
- n/a
- Status:
- Active
- Beds:
- 2
- Lot size:
- 0.02 Acres
- Year built:
- 2017
- Baths:
- 3.00
- MLS#:
- 796124
- Subdivision:
- Mountain Trace
ADDITIONAL INFORMATION
This beautiful Mountain Trace Townhome is like new and ready for it's new owner. With a highly sought after location, and being a newer development you will want to act quickly on this one! The tandem 2 car garage provides plenty of room to park and have the bikes, gear and toys all within reach. On the main level you will find an open and inviting floor plan that includes the kitchen, dining, bar and living area. Additionally there is an office or bonus room and powder bath. Upstairs you have 2 bedrooms, each with it's own bath and the master has a balcony. conveniently located between the 2 rooms is the laundry room. This home will truly avail all Durango has to offer! You have to see this well thought out floor plan to appreciate it. Call today to set up a showing!
$495,000
2613 Columbine Durango, CO 81301
- Type:
- Single Family
- Sq.Ft.:
- n/a
- Status:
- Active
- Beds:
- 2
- Lot size:
- 0.16 Acres
- Year built:
- 1957
- Baths:
- 1.00
- MLS#:
- 796077
- Subdivision:
- Clovis Addition
ADDITIONAL INFORMATION
This charming home is nestled away in a classic Durango neighborhood!! Located in walking distance of Miller Middle School, this house is a great location for anyone looking to be right in town. Close distance to restaurants, the Recreational Center, and river trails!! It's currently two bedrooms, one bathroom, but has potential for a third bedroom located off the living room. This home sits on a .156 acre lot, and has a spacious backyard great for entertaining or gardening. Come check out this home today!!
- Type:
- Manufactured Home
- Sq.Ft.:
- n/a
- Status:
- Active
- Beds:
- 3
- Lot size:
- 7.5 Acres
- Year built:
- 1965
- Baths:
- 2.00
- MLS#:
- 796044
- Subdivision:
- Salida Del Sol
ADDITIONAL INFORMATION
Calling all investors!!! (SHOWN BY APOINTMENT ONLY) (PRIVATE RESIDENCE, DO NOT ACCESS WITH OUT CONFIRMATION) 7.5 Acres, No HOA, No Covenants, Including a Mobile home. Views of the Animas River from the property, 9 Miles south of Durango. This could be a great investment property, offering a 5% Cap Rate. Property is served by utilities, (electric, septic, water, and propane). Owner willing to consider seller finance will an acceptable offer. Please call today for more information.
$1,800,000
9096 Cr 250 Durango, CO 81301
- Type:
- Single Family
- Sq.Ft.:
- n/a
- Status:
- Active
- Beds:
- 4
- Lot size:
- 5.6 Acres
- Year built:
- 1981
- Baths:
- 4.00
- MLS#:
- 796034
- Subdivision:
- None
ADDITIONAL INFORMATION
The Gold Coast of Durango on CR 250 is one of the most sought after areas in town. You are close to downtown Durango as well as to Purgatory Resort. This stunning home is fantastic for a family, a second home or a VRBO as there are NO covenants and this property over 5 acres backs up to national forest so the tall pines create your own private oasis. The lovely floor plan boasts an open kitchen, an amazing butlers pantry, in floor heat, multiple outdoor spaces, and a wonderful setting. There is an unfinished downstairs apartment that could be finished with minimal effort to create a fantastic apartment that could be rented for addtional income or guest quarters. This home has a modern but warm feel with a well thought out floor plan. Do not miss this opportunity to live on CR 250- the jewel of Durango!

The data relating to real estate for sale on this web site comes in part from the Internet Data Exchange (IDX) program of Colorado Real Estate Network, Inc. (CREN), © Copyright 2024. All rights reserved. All data deemed reliable but not guaranteed and should be independently verified. This database record is provided subject to "limited license" rights. Duplication or reproduction is prohibited. FULL CREN Disclaimer Real Estate listings held by companies other than Xome Inc. contain that company's name. Fair Housing Disclaimer
Durango Real Estate
The median home value in Durango, CO is $809,000. This is higher than the county median home value of $601,400. The national median home value is $338,100. The average price of homes sold in Durango, CO is $809,000. Approximately 48.96% of Durango homes are owned, compared to 36.7% rented, while 14.33% are vacant. Durango real estate listings include condos, townhomes, and single family homes for sale. Commercial properties are also available. If you see a property you’re interested in, contact a Durango real estate agent to arrange a tour today!
Durango, Colorado has a population of 18,953. Durango is less family-centric than the surrounding county with 26.66% of the households containing married families with children. The county average for households married with children is 29.94%.
The median household income in Durango, Colorado is $68,550. The median household income for the surrounding county is $75,089 compared to the national median of $69,021. The median age of people living in Durango is 36.5 years.
Durango Weather
The average high temperature in July is 86.2 degrees, with an average low temperature in January of 12 degrees. The average rainfall is approximately 18.3 inches per year, with 67.4 inches of snow per year.
