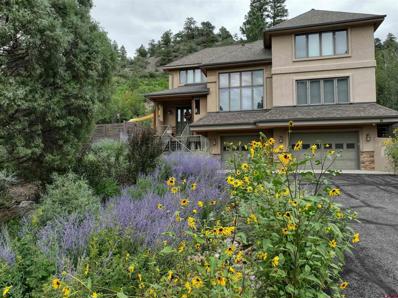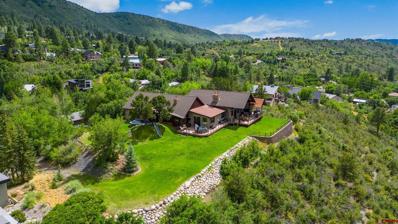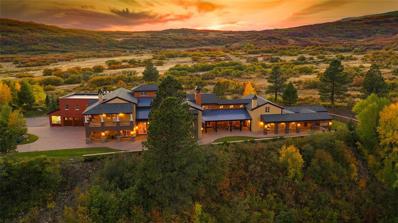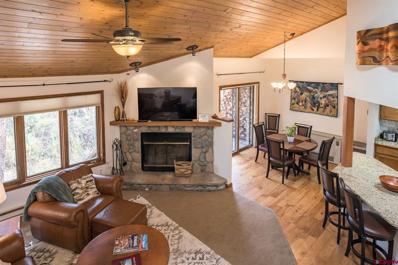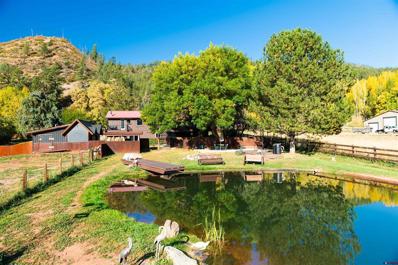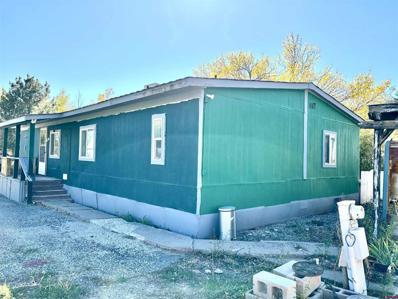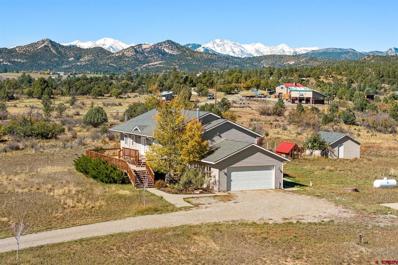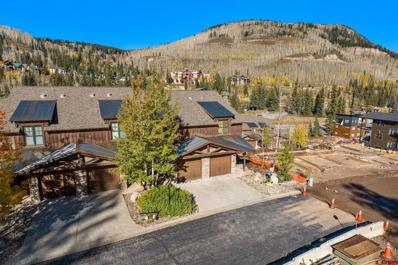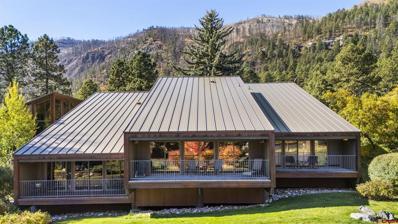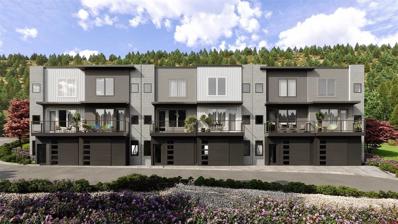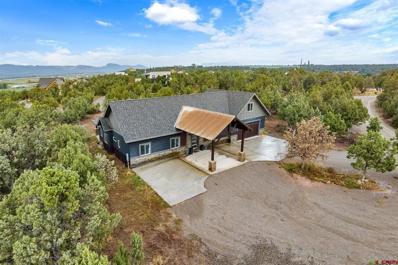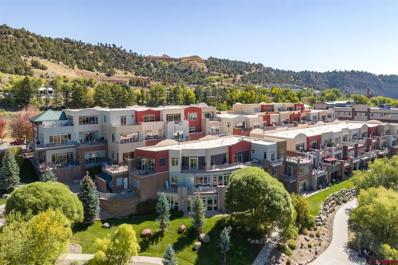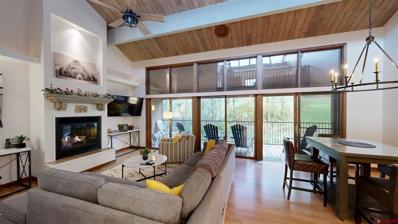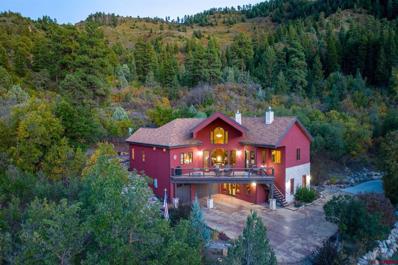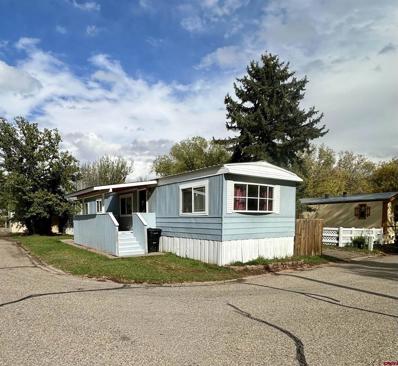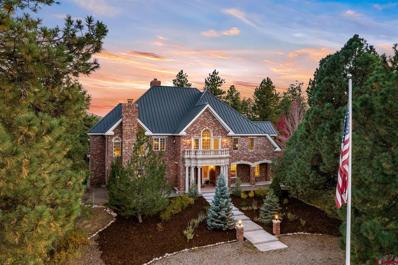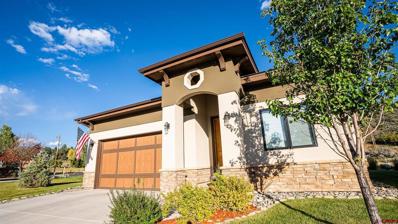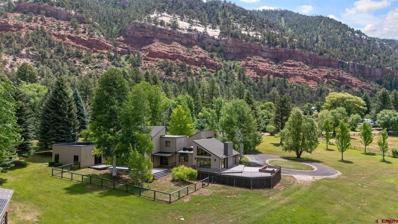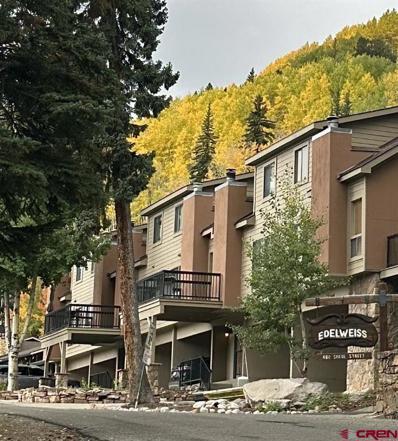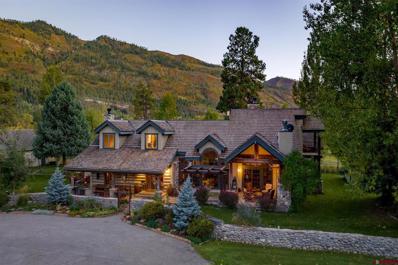Durango CO Homes for Sale
$1,095,000
169 Ute Pass West Durango, CO 81301
- Type:
- Single Family
- Sq.Ft.:
- n/a
- Status:
- Active
- Beds:
- 3
- Lot size:
- 0.49 Acres
- Year built:
- 2004
- Baths:
- 4.00
- MLS#:
- 819102
- Subdivision:
- Ute Pass Ranch
ADDITIONAL INFORMATION
This custom 2700+ sq foot home on 1/2 acre parcel is only 2 miles from Durango city limits. The terraced backyard is extremely private, and includes a 6-person hot tub, greenhouse, a timer-controlled sprinkler system, fruit & flower bearing trees and vines, childrenâ??s play house in a fully-fenced-in yard, and backs up to 14 acres of open space with great views of the mountains. Views of the La Plata Mountains are enjoyed from the large windows in the living and dining rooms on main floor and two of the upstairs bedrooms. In addition to the heated 3-car garage, there is a stone parking area next to the driveway for extra vehicles. With fresh paint throughout, the inside boasts an open floorplan with hardwood floors, two natural gas fireplaces on the main floor, and lots of natural light from large windows. The gorgeous kitchen was recently updated in 2023. In-floor heat ensures warmth throughout the main level and bedrooms, and electric baseboard heat is in the lower-level rooms and garage. Mini-split units are in every bedroom and the family living room providing air conditioning for the whole home during summer and ability to keep temperatures constant during rest of the year. The large primary suite has a walk-in closet with custom built-ins and a spacious bathroom with shower and soaking tub. The fully-finished space downstairs has two versatile rooms and a bathroom. This residence enjoys walkable access to Ute Pass Ranch green space with a community barn, pond, field, and hiking trails. Annual taxes are $3,200 and HOA dues are $300 a quarter. Hard-wired security camera system is in place, consisting of 7 cameras, and motion-detection alarm system can be connected. Be Sure to check out the 3D floorplan and interactive map of the land in the virtual tour fields.
$3,275,000
205 Oak Ridge Durango, CO 81301
- Type:
- Single Family
- Sq.Ft.:
- n/a
- Status:
- Active
- Beds:
- 5
- Lot size:
- 0.58 Acres
- Year built:
- 1985
- Baths:
- 5.00
- MLS#:
- 819096
- Subdivision:
- Timberline View
ADDITIONAL INFORMATION
Introducing your dream home that has plenty of space for everything but ticks all the boxes for design and utilization of space! This extraordinary property is a truly once-in-a-lifetime with world class scenery and panoramic views every direction but a stones throw right into town! Timberline view estates is a premiere neighbor that offers trail access, nice lots, and a variety of craftsmanship homes on paved roads. Approaching the residence, you're greeted by an impressive 3-car garage, currently configured for two vehicles and a fully equipped in-home gym, making it a haven for your active lifestyle. The exterior of this home is a paradise unto itself, featuring a comprehensive irrigation system, an exhilarating built-in slide, and a fully fenced deck. The outdoor kitchen living space is a masterpiece, boasting a substantial outdoor kitchen equipped with all the grilling tools you'll ever need, a cozy fire pit, and convenient drop-down heaters for year-round enjoyment. The massive yard is secure and also functional, and the side is fenced for pets. Step inside, and you'll be enveloped in the grandeur of this home, characterized by soaring vaulted ceilings with exposed beams and a welcoming natural gas fireplace that creates a warm and inviting ambiance. The chef's kitchen is a culinary delight, showcasing top-of-the-line appliances, including the must have matching cabinet Thermador fridge. Large windows flood the space with natural light, complementing the hand-scraped wood flooring and carefully chosen color palette. The owner's suite is a personal sanctuary, offering breathtaking views from every window. Indulge in relaxation with a soak in the tub with fireplace, or a refreshing walk-in shower, complete with a toilet featuring a bidet. The expansive closet has been thoughtfully designed, offering abundant storage for all your clothing needs, from dresses and suits to everyday wear. Each bedroom in this home is a retreat unto itself, with its own ensuite bathroom access and real alder wood doors throughout the home that add a touch of elegance. This home is fully equipped with temperature control, accessible through your phone; including fans, blinds, lights, and security monitoring, ensuring your living experience is comfortable and convenient. The main level features a formal dining room, perfect for hosting elegant gatherings, as well as a cozy informal eating area, ideal for entertaining family and friends. Adding to the appeal, there's a spacious walk-in pantry , ensuring your kitchen is always well-stocked and organized. On the lower level, discover an entertainment room with a heat producing fireplace, mini fridge bar, and a full bathroom. This space offers flexibility to be converted into another living/mother in law area as well, enjoy it as a den, or utilize it as a rec room. Additional storage is available in a generously sized storage closet, making it effortless to keep all your essentials organized. This exceptional residence is equipped with asphalt shingle roofs, air conditioning, and efficient in-floor radiant heating powered by natural gas, ensuring the perfect temp throughout the year. With its large windows, smart design, and the added convenience of every detail being thoroughly thought out, this home seamlessly combines luxury with practicality. Don't miss this rare opportunity to make this exceptional property your forever home.
$17,500,000
3456 Cr 124 Durango, CO 81326
- Type:
- Single Family
- Sq.Ft.:
- 12,000
- Status:
- Active
- Beds:
- 7
- Lot size:
- 175 Acres
- Year built:
- 2008
- Baths:
- 8.00
- MLS#:
- 20765550
- Subdivision:
- None
ADDITIONAL INFORMATION
OPULENCE IN THE MOUNTAINS! This breathtaking 175-acre estate borders three sides of the vast 1.85 million acres of the San Juan National Forest. A stunning bridge enhances access to the La Plata River, adding to its allure. With 55 acres dedicated to a Conservation Easement, the estate feels even larger, surrounded by spectacular views of five majestic Colorado mountain peaks. INTERIOR HIGHLIGHTS: Indulge in unrivaled comfort with world-class finishes and exquisite craftsmanship throughout this custom-built, four-story mountain modern main house, offering an impressive 18,000 square feet of living space. Opulent furnishings, multiple patios, and balconies enhance the exterior, while a three-floor elevator finished in rich pecan wood adds convenience. MAIN FLOOR FEATURES: The open-concept design includes a massive Great Room with a castle-style fireplace and soaring 22-foot Aspen wood ceilings, framed by panoramic floor-to-ceiling windows showcasing stunning mountain views. The formal dining room is perfect for holiday gatherings, seamlessly flowing into a gourmet chefâs kitchen with a butler's pantry offering ample storage. This kitchen features granite countertops, custom cabinetry, and top-of-the-line Viking appliances, including an oven, gas range, and Sub-Zero refrigerated drawers. The two-story master en-suite includes a cozy fireplace, walk-in dual closets, and a luxurious master bath, along with a bonus room on the second floor with magnificent views. Adjacent to the master suite is a private fitness center with a lap-resistant pool and its own bath. Conveniently located off the entrance, the executive office features fireproof filing cabinets, while a cozy library across the hall includes a fireplace and floor-to-ceiling pecan bookshelves, ideal for relaxation or meetings. See separate structure information in Private Remarks.
- Type:
- Townhouse
- Sq.Ft.:
- n/a
- Status:
- Active
- Beds:
- 3
- Lot size:
- 0.03 Acres
- Year built:
- 1984
- Baths:
- 3.00
- MLS#:
- 819086
- Subdivision:
- Needles
ADDITIONAL INFORMATION
If youâ??re looking for your ski home-away-from-home, look no further! This town home is in the perfect location! Whether you are looking for a 2nd home, investment opportunity or a primary residence, this townhome has been impeccably taken care of. With plenty of room for family and/or friends, you can enjoy all the winter recreation Durango has to offer or just relax and enjoy a cozy fire and quiet atmoshpere in your own space. Unit 335 is located towards the back of the neighborhood, so road noise is not a problem. You have views of the surrounding mountains, beautiful trees and a seasonal stream from your covered back deck. This condo has 3 nice-sized bedrooms, one large bedroom with 2 sets of bunk beds on the main level, and the primary and 3rd bedroom on the upper level, each with their own en-suite baths. The main level open concept living/dining/kitchen is the perfect place for entertaining. The kitchen offers beautiful granite countertops, plenty of storage, a large island and newer GE Profile appliances. Open to the spacious living room you will also find a wood-burning fireplace for those cold winter nights after a long day of skiing. Vaulted ceilings add volume to the open space and a large living room window and patio door let an abundance of natural light in. Also on the first level you will find the entry mud room, a full bath directly across the hall from the 2nd bedroom, laundry and a one car attached garage. Other improvements to the property include new paint throughout, an efficient hot water heater which was installed along with new washer and dryer in 2019, the energy efficient thermal energy and storing (ETS) heating system which helps to improve comfort and reduce heating costs, a new garbage disposal, new roof in 2019 (all Needles buildings) and the skylight of this home was replaced in 2022. Are you a mountain biker or a hiker? You've come to the right place - Miles and miles of trails located just accross the Highway! Needles Townhomes are well-maintained due in part to the pro-active Homeowners Association, plus a full-time, on-site Property Manager that takes care of snow removal in winter and maintenance of the property year-round. The on-site manager can also provide regular walk-through checks, on request, for absentee homeowners. This lovely town home is currently rented as a short-term rental. Needles Townhomes are located about 25 minutes from downtown Durango and just minutes from Purgatory Ski Resort. This townhome is definitely worth seeing!
$1,495,000
6566 County Road 203 Durango, CO 81301
- Type:
- Single Family
- Sq.Ft.:
- n/a
- Status:
- Active
- Beds:
- 4
- Lot size:
- 1.42 Acres
- Year built:
- 1973
- Baths:
- 5.00
- MLS#:
- 819035
- Subdivision:
- Not Applicable
ADDITIONAL INFORMATION
This remarkable 1.4 acre estate offers breathtaking Red Cliff views, main home with mother-in-law quarters below, separate apartment, 2 car garage, 1 car workshop, irrigation, a serene pond that is over 12 feet deep complete with dock and all with the freedom of NO COVENANTS in the heart of the Animas Valley in Durango Colorado! The recently remodeled main house boasts high-quality finishes, a spacious kitchen island, high end hurricane resistant laminated security windows, large brick fireplace and a nice dining area perfect for entertaining and complete with a large circular driveway to drop off and pick up guests! The main home has a flexible space with up to four bedrooms that includes a mother- in-law walk out for easy access. The versatile downstairs suite, ideal for a multi-generational family or as a potential rental unit, offers flexibility and privacy. The completely separate apartment above the barn-style garage, which can be configured as a one- or two-bedroom unit, has a kitchen area, bathroom, and separate laundry facilities below! Potential rent is around $2,000/month but currently vacant. Additional outbuildings, including a stylish wood shed, mobile carport, potential car lift(negotiable), and ample outdoor storage cater to various needs and hobbies, again with NO COVENANTS. 2 sets of washer/dryers included as well as all appliances currently in place in all 3 kitchens. Whether you envision raising your family, short-term vacation rental, long or medium term rental, or a mixed-use investment property, this diverse estate offers limitless potential. Don't miss the opportunity to explore all that this extraordinary property has to offer. Easy to show.
$119,000
1 Lomas Durango, CO 81301
- Type:
- Manufactured Home
- Sq.Ft.:
- n/a
- Status:
- Active
- Beds:
- 3
- Lot size:
- 0.03 Acres
- Year built:
- 1977
- Baths:
- 2.00
- MLS#:
- 819033
- Subdivision:
- Durango Regency MHP
ADDITIONAL INFORMATION
SELLER WILL CONSIDER AN OWNER CARRY! Spacious 3-Bed, 2-Bath Double-Wide in Durango Regency! Nestled in the heart of the scenic Animas Valley, this home boasts stunning views and convenient access to some of Durango's finest attractions. Just minutes away from skiing, Trimble Hot Springs, hiking trails, and historic downtown Durango, where gourmet dining and vibrant culture await. Located in the desirable Durango Regency Mobile Home Park, lot rent is only $786 per month and includes water, sewer, trash, and snow removal. Call today to schedule a viewing of your new home in this incredible location!
$874,000
36 Hay Barn Durango, CO 81301
- Type:
- Single Family
- Sq.Ft.:
- n/a
- Status:
- Active
- Beds:
- 4
- Lot size:
- 0.26 Acres
- Year built:
- 2021
- Baths:
- 3.00
- MLS#:
- 819027
- Subdivision:
- Edgemont Meadows
ADDITIONAL INFORMATION
Welcome to your dream home! This stunning 4-bedroom, 2.5-bath residence offers 1,737 sq. ft. of thoughtfully designed living space plus a covered front porch. Nestled in the picturesque landscapes of Durango, CO, this home is located under the tall pines at Edgemont Meadows. The main floor features an open concept floor plan, perfect for modern living, with an abundance of natural light streaming through the large windows. The eat-in kitchen is a chef's delight, equipped with sleek stainless steel appliances, a pantry, elegant quartz countertops, soft close cabinets and a spacious kitchen island featuring a charming butcher-block surfaceâ??ideal for meal prep or casual dining. Upstairs, you will find a luxurious master suite complete with a double closet and a private ensuite bathroom, providing a serene retreat. Additionally, there are three more well-appointed bedrooms, perfect for family, guests, or a home office. Off of the two car garage, step into the laundry/mud room with large laundry sink and on-demand hot water heater. This home also boasts a lovely, fenced in back patio for relaxation and enjoyment after a long day or to delight in that morning cup of coffee. This property offers access to hiking trails, open space, and the Florida River with private fly fishing. This home combines contemporary style with functional living, making it the perfect place to create lasting memories. Donâ??t miss the opportunity to make it yours! Schedule a showing today!
$865,000
401 E Pioneer Durango, CO 81301
- Type:
- Single Family
- Sq.Ft.:
- n/a
- Status:
- Active
- Beds:
- 5
- Lot size:
- 5 Acres
- Year built:
- 2001
- Baths:
- 3.00
- MLS#:
- 819023
- Subdivision:
- Other
ADDITIONAL INFORMATION
Look at the view from here! Beautiful country setting on five usable acres with a light, bright and open 3300+ square foot home. Built in 2001, this custom home is virtually maintenance free with composite decking and vinyl siding. New paint and carpet throughout. Spacious floor plan with 3 bedrooms upstairs and 2 large bedrooms downstairs along with a family room and den/office. The lower level could be converted to a separate living quarters or rental. Mature landscaping with gardens and fruit trees. A good producing well allows plenty of water for household and outside watering. Plenty of space to park your RV, boat, or other toys, in addition to the attached 2 car garage! Conveniently located close to Mercy Medical Center. Do not miss this one!
$894,500
67 Travertine Durango, CO 81301
- Type:
- Townhouse
- Sq.Ft.:
- n/a
- Status:
- Active
- Beds:
- 3
- Lot size:
- 0.02 Acres
- Year built:
- 2006
- Baths:
- 3.00
- MLS#:
- 819012
- Subdivision:
- Black Bear
ADDITIONAL INFORMATION
Discover Mountainside Luxury at Black Bear, Tacoma. Nestled amidst stunning scenery, this meticulously maintained townhome in Black Bear offers the perfect blend of comfort and convenience. Elevated off the highway, you'll enjoy views of the ski slopes and Engineer Mountain from your private balcony, with mature treed landscaping, while being just a short distance from all the resort amenities. Inside on main level, you'll find an inviting living space, dining and full kitchen with new range and LG refrigerator. There is also a half bath and balcony on this level, as well as an attached garage. Upstairs are two spacious bedrooms, plus an additional sleeping and/or office area. The home has been thoughtfully upgraded, furnished and meticulously cared for, ensuring a hassle-free, lock-and-leave lifestyle. As a Black Bear owner, you'll have access to a range of resort amenities, including on-demand ski shuttle, an outdoor pool, hot tub, game room, private club, exercise facility, and tennis courts. This is an intimate, and well established and maintained community, including recent replacement of all roofs, and also offers a common area gazebo and BBQ area on-site for residents. Whether you're seeking a full-time residence or a vacation getaway, this sought-after townhome offers the ideal combination of location, amenities, convenience and views.
- Type:
- Condo
- Sq.Ft.:
- n/a
- Status:
- Active
- Beds:
- 2
- Lot size:
- 0.03 Acres
- Year built:
- 1973
- Baths:
- 2.00
- MLS#:
- 819003
- Subdivision:
- Tamarron
ADDITIONAL INFORMATION
Nestled in the prestigious Tamarron community within Glacier Club, this beautiful 2 bedroom 2 bath condo offers convenient access to both Durango and the renowned Purgatory Ski Resort. Step out onto the front porch and be captivated by breathtaking mountain vistas, making it the perfect spot for unwinding and soaking in the natural beauty. This stunning 2-bedroom, 2-bathroom condo comes fully furnished and boasts a well-appointed open-concept kitchen equipped with ample cabinet space, stainless steel appliances, and a generous breakfast bar. The dining area comfortably seats 8 guests and leads to a sliding patio door opening to a spacious deck, perfect for relaxation and enjoying your favorite drinks. The family room showcases vaulted tongue-and-groove ceilings and a wall of windows that seamlessly brings the outdoors inside. A private bedroom on the main level offers access to a luxurious bathroom with a large walk-in shower. Additionally, the main level houses a full-size washer and dryer, as well as a sizable storage closet. The expansive master suite occupies the upper level, featuring a spacious walk-in closet and a private master bath with a tub/shower combination and two separate sink and vanity areas. This charming condo offers the perfect blend of comfort, style, and convenience in a picturesque mountain setting. Tamarron permits nightly rentals, making this property an ideal second home that can also serve as a lucrative income generator when not in personal use. As an owner, you'll have the privilege of enjoying exclusive access to Glacier Valley Golf Course, tennis and pickleball courts, a state of the art fitness center, indoor and outdoor pools and hot tubs, saunas and a spa at discounted rates through an optional membership. There is a ski shuttle in the winter to Purgatory Ski Resort. Enjoy easy access to hiking and mountain biking in the San Juan National Forest as well as world class golf at the Glacier Club Valley Golf Course with optional membership.
- Type:
- Townhouse
- Sq.Ft.:
- n/a
- Status:
- Active
- Beds:
- 2
- Lot size:
- 0.01 Acres
- Baths:
- 3.00
- MLS#:
- 818993
- Subdivision:
- Other
ADDITIONAL INFORMATION
Introducing the newest Reynolds, Ash and Associates-designed townhome project, Etta Place Townhomes. Tucked along the ridge of Goeglein Gulch Road, adjacent to Fort Lewis College, and world-class mountain biking and hiking, this development offers all the sought-after amenities buyers in the Durango market desire. The thoughtfully designed units feature expansive layouts, with two bedrooms, two and a half baths, open floor plan, gorgeous kitchen and bath finishes, and sleek modern decor. The lower level includes an oversized one-car garage, additional flex space for a workout room, office, or craft room, an optional bath area and a mechanical room. On the main level, you will find an open living area with a spacious kitchen, pantry, powder room, and a living room that opens out to a wonderful patio space. The upper level features the ensuite bedrooms and laundry area. These well-designed units are all-electric and highly efficient. The anticipated completion date is early Summer 2025.
$1,285,000
47 Anasazi Durango, CO 81303
- Type:
- Single Family
- Sq.Ft.:
- n/a
- Status:
- Active
- Beds:
- 3
- Lot size:
- 3.37 Acres
- Year built:
- 2021
- Baths:
- 3.00
- MLS#:
- 818956
- Subdivision:
- San Juan Vista
ADDITIONAL INFORMATION
Welcome to this stunning custom built home located in the San Juan Vistas subdivision. Newly built in 2022, this beautiful home has 2200 SF of custom designs offering an open floor plan, large kitchen with high end finishes and T&G ceiling. The large living room features an energy efficient gas stove, striking engineered hard wood floors, solid wood doors, high end windows. The living area opens up to the dining and kitchen area that offers a great area for entertainment and ease of use. The kitchen features stunning granite counters, a huge slabbed granite island that has plenty of room to seat your guests, soft close attractive wood cabinets, undermount sink, stylish faucets, rustic, yet classic light fixtures, a huge pantry, sleek stainless-steel appliances and access to a covered patio for grilling and entertainment. The master has its own private luxurious master bath, walk in closet, natural light throughout and amazing views. Two other spacious bedrooms with En Suite Bathrooms. There is an over-sized attached two car garage and a huge shop measuring 40'x50' with a 14' overhead door and a 10'x20' apartment inside complete with washer and dryer hookups. Close enough to town but you still have the privacy and country living with 3.3 acres for whatever you desire, beautiful views, and visiting wildlife. Bring your family and friends, this property is a must see!
$975,000
399 W Park Unit A4 Durango, CO 81301
- Type:
- Condo
- Sq.Ft.:
- n/a
- Status:
- Active
- Beds:
- 2
- Lot size:
- 0.04 Acres
- Year built:
- 1983
- Baths:
- 2.00
- MLS#:
- 818942
- Subdivision:
- Animas Crossing
ADDITIONAL INFORMATION
Perched on the western bank of the Animas River in an up and coming elevator accessed complex, this beautifully remodeled 2nd floor condo is being offered with the unique bonus of a one car garage. The single level, 1756 sf unit features 2 BRs/2 Baths, which includes a large Primary Suite with river views and a 152 sf all season sunroom. Perks of this lock and leave property include: an open floor plan with an abundance of natural light, a living room gas fireplace, a modern kitchen, surround sound, updated windows/window treatments, side by side laundry, and in floor heat. Meticulously updated in a timeless warm palette, the home enjoys extraordinary views of the Animas River, downtown Durango, and surrounding mountains. The open air covered deck off the living room and the sunroom off the Primary Suite offer multiple environments from which to enjoy the fresh air and sounds of the river, any time of the year. Among the easier to overlook details of the remodel include several beautiful doors and extra interior storage that was created . There are several exterior storage options as well, located on the deck and by the front entry for putting away your seasonal decorations, cushions, etc. And the garageâ?¦ this is a very rare offering at this complex and hold great value for an owner. There are just 16 units at Animas Crossing and it is an exciting time with all the renovations being completed here. There is a newer riverside deck for owner's common use built by the HOA, perfect for relaxing up close to the sounds of the river, or for easy access to fishing, kayak/tube launching, etc. The HOA monthly fee covers the water-sewer-trash bill, a big dollar value. Because of its west bank location, this complex enjoys unique out-the-door proximity to the river trail and pedestrian foot bridge, maximizing the pleasures of simple, downtown living.... without having to contend with the usual downtown hustle and bustle when you don't want it. This has recently become the must have residential real estate in downtown Durango for the discerning buyer seeking a turn key option with the very best of resort life, riverside in Downtown Durango.
$1,645,000
555 Rivergate Unit B4-82 Durango, CO 81301
- Type:
- Condo
- Sq.Ft.:
- n/a
- Status:
- Active
- Beds:
- 3
- Lot size:
- 0.07 Acres
- Year built:
- 2005
- Baths:
- 3.00
- MLS#:
- 818931
- Subdivision:
- RiverGate Lofts
ADDITIONAL INFORMATION
At Rivergate Lofts you will discover a Riverside blend of sophisticated urban retreat with a laid back pedestrian-friendly community that offers spectacular upscale amenities and picturesque surroundings right in the heart of Durango. Alongside the Animas River and the Animas River Trail, this 3,245 sq ft unit is located at river level with river views and is the largest unit in the RiverGate complex. It is also adjacent to the Animas Surgical Hospital of Durango. Additionally, one of the highlights of Rivergate Lofts are the stunning views of the La Platas and the surrounding mountains, which can be enjoyed through one of the four private doors which open onto a grassy landscaped park-like area maintained by the HOA. Here you will also discover immediate access to the Animas River, and the 7 mile public bike and pedestrian path just across the pedestrian bridge. Upon entering this 11 room unit you will find an expansive open-concept layout that seamlessly combines the living, dining, and kitchen areas. The high ceilings and floor to ceiling windows flood the space with natural light and create a warm and inviting atmosphere. The additional rooms provide plenty of flexibility to be utilized as home office, guest rooms, or media room, offering lots of versatility to suit your lifestyle needs. Note that current configuration does not include closets in bedrooms but is a simple addition and there are currently multiple closets in the condo. This unit is zoned both residential and commercial and is currently being used as an office space for 12 professionals and can easily be converted to a luxury living unit with 3-4 bedrooms including a large primary suite with attached office/media or workout space. This unit includes lots of inside storage for all your mountain gear. RiverGate Lofts offers a maintenance-free community and there are up to 5 garage parking spaces in an enclosed and secure parking garage making your adventures that much easier year-round. The HOA fees pay for heating and cooling, water and sewer, snow removal, common area and building maintenance.Don't miss an opportunity to own your private retreat in one of Durango's most coveted locations. Schedule a viewing of Unit B4-82 at Rivergate Lofts today and experience this riverside living at its finest.
$324,000
634 E 8th Unit 21 Durango, CO 81301
- Type:
- Condo
- Sq.Ft.:
- n/a
- Status:
- Active
- Beds:
- 2
- Lot size:
- 0.02 Acres
- Year built:
- 1959
- Baths:
- 1.00
- MLS#:
- 818913
- Subdivision:
- Mountain View
ADDITIONAL INFORMATION
Nestled in the heart of historic Durango, Colorado, this beautifully remodeled two-bedroom, one-bathroom condo offers a perfect blend of modern comfort and charming character. Step inside to discover an open-concept living space filled with natural light, ideal for entertaining or relaxing after a day of exploring the stunning surrounding landscapes. The fully remodeled kitchen boasts sleek stainless steel appliances, elegant countertops, and ample cabinet storage, making it a chef's delight. Enjoy meals in the inviting dining area that seamlessly flows into the cozy living room, featuring rustic mountain-inspired decor and a warm ambiance. Both bedrooms provide generous space and versatility, perfect for accommodating guests or creating a home office. The stylishly updated bathroom has contemporary fixtures and finishes, ensuring a comfortable space. Located just steps away from downtown Durango, youâ??ll find an array of shops, restaurants, and cultural attractions at your fingertips. With easy access to outdoor adventures, including hiking, biking, and mountain biking options, this condo is a dream for nature lovers and urbanites alike. Donâ??t miss your chance to own this remarkable piece of historic Durangoâ??schedule your showing today and envision the lifestyle that awaits you!
$899,000
54 Yarrow Durango, CO 81301
- Type:
- Single Family
- Sq.Ft.:
- n/a
- Status:
- Active
- Beds:
- 3
- Lot size:
- 0.13 Acres
- Year built:
- 2024
- Baths:
- 3.00
- MLS#:
- 818898
- Subdivision:
- Three Springs
ADDITIONAL INFORMATION
Brand new energy efficient build in Three Springs! This house has a great layout with two separate living spaces, big views of the HD mountains and Missionary Ridge, 3 spacious bedrooms, and plenty of room to spread out. On the main level, you'll find an open living and kitchen with oversized windows and a deck off the back. The primary suite has a walk in closet and great views to the east. Powder room just inside the door from the nice sized attached 2 car garage. Downstairs, you'll find the laundry room, 2 more bedrooms, and a shared bath, as well as a big den with walk out onto a covered sitting area. Construction is nearing completion with just a few things left to do so this great home will be move in ready by Thanksgiving! Be sure to check out the 3D tour. Three Springs is a great place to live with shops and restaurants within walking distance and trails throughout the neighborhood as well as connecting to the Horse Gulch trail system. Trail maps and brochure are in associated docs.
- Type:
- Condo
- Sq.Ft.:
- n/a
- Status:
- Active
- Beds:
- 2
- Lot size:
- 0.03 Acres
- Year built:
- 1974
- Baths:
- 2.00
- MLS#:
- 818894
- Subdivision:
- Tamarron
ADDITIONAL INFORMATION
This expansive Tamarron condo is perfectly located just north of historic downtown Durango, Colorado, and only minutes from Purgatory Ski Resort. Enjoy stunning, year-round views of the Hermosa Cliffs and Missionary Ridge in the Animas Valley from the decks, covered porches, and interior spaces of this home. Well-maintained and highly successful as a rental, it presents an excellent investment opportunity. The main level is bathed in natural light and features an open floor plan, including a welcoming living room with a gas fireplace, a dining area, a fully equipped kitchen, a bedroom, a full bathroom, and a private washer and dryer (with additional community laundry facilities nearby). The living area flows onto a spacious covered balcony overlooking the Valley Golf Course and the majestic Hermosa Cliffs. Upstairs, a large bedroom suite awaits, complete with a full bathroom, walk-in closet, and a dedicated office area offering some of Durangoâ??s best views. With thoughtful design and quality finishes throughout, this condo serves as an ideal base for all your adventures. Tamarron is a private community with a wide range of amenities available through membership, including a brand-new clubhouse, two dining options, a golf pro shop, indoor and outdoor pools, tennis courts, a spa, and a fitness center. Contact us for more information about membership opportunities.
$1,950,000
2239 Mockingbird Valley Durango, CO 81301
- Type:
- Single Family
- Sq.Ft.:
- n/a
- Status:
- Active
- Beds:
- 4
- Lot size:
- 0.8 Acres
- Year built:
- 2007
- Baths:
- 3.00
- MLS#:
- 818878
- Subdivision:
- Timberline View
ADDITIONAL INFORMATION
Welcome to your mountain oasis, nestled on a generous 0.9-acre lot, offering breathtaking, unobstructed views of the majestic La Plata Mountains. This home is both quiet and secluded, and it borders over 1,000 acres of BLM land, perfect for hiking and outdoor adventures and just minutes from Downtown Durango! Spanning 3,700 square feet, this home features 4 bedrooms and 3 bathrooms. Youâ??re welcomed by a stunning 22-foot cathedral ceiling in the great room to help capture the breathtaking views, a floor-to-ceiling cultured stone gas fireplace, beautiful Angico hard-wood floors in the great room and kitchen, with thoughtful custom cabinetry throughout the whole house. The gourmet kitchen is a chef's delight, featuring solid rustic cherry wood cabinets, granite countertops, and top-of-the-line KitchenAid appliances, including a double oven and warming drawer. The kitchen island and butler's pantry provide ample workspace and storage for all your culinary needs. The butlerâ??s pantry also provides a wine cooler and extra dishwasher. The pantry will lead into the formal dining room with double doors out to the patio area. The main upper level includes the master bedroom, which conveniently connects the large walk-in closet to a laundry/utility room, and has a gas fireplace that also services the large jacuzzi tub, leading you into the large master bathroom. Additionally, the main upper level incorporates 10-foot ceilings and nine-foot doors. The lower level offers two additional bedrooms sharing a bathroom, a cozy living area complete with a wet bar, mini fridge, and an impressive infrared sauna. Nine-foot ceilings and eight-foot doors create an expansive and airy atmosphere throughout. The outdoor spaces are equally inviting, with a covered deck, a charming loggia over the entry, and a stamped concrete patio adorned with a cedar pergola, all perfect for entertaining or relaxing. Water features inside and out of the home add a layer of peaceful ambiance. An additional 16'x16' outdoor patio area enhances the allure of this beautiful property. Elegant finishes throughout the home, with Pella Architectural Series wood windows, solid alder interior doors, custom lighting enhancing the overall aesthetic, and Doug Christie Spanish Cedar custom entry door and side windows. Comfort and efficiency are prioritized with whole house ETS central heat and supplemental electric in-floor radiant heating for the master bath and lower-level bedrooms. Both of the water heaters are electric, with gas used for the fireplaces and stove top. A three-car finished garage offers built-in cabinets, a spacious workbench, and is plumbed for a dog shower, providing practicality for everyday living. Recent fire mitigation was completed. This exceptional property combines luxury, comfort, and natural beauty, making it a true sanctuary. Donâ??t miss the opportunity to call this stunning mountain retreat your home!
- Type:
- Manufactured Home
- Sq.Ft.:
- n/a
- Status:
- Active
- Beds:
- 3
- Lot size:
- 0.02 Acres
- Year built:
- 1978
- Baths:
- 2.00
- MLS#:
- 818876
- Subdivision:
- Durango Regency MHP
ADDITIONAL INFORMATION
This partially updated home is located in Durango Regency Park in the Animas Valley. It is on a corner lot with a covered porch, shed, fruit trees and the back has a privacy fence and yard.. Ideal location close to all types of outdoor recreation opportunities--ski area, Durango Hot Springs, hiking trails and scenic red cliff views. Space rent is $755/month and covers water, sewer, trash pickup, and snow removal.
$3,295,000
550 Dream Catcher Durango, CO 81301
- Type:
- Single Family
- Sq.Ft.:
- n/a
- Status:
- Active
- Beds:
- 5
- Lot size:
- 35.63 Acres
- Year built:
- 1998
- Baths:
- 6.00
- MLS#:
- 818854
- Subdivision:
- None
ADDITIONAL INFORMATION
Reintroducing the newly remodeled and enhanced Dream Catcher Estate. Welcome to your private oasis nestled in the breathtaking landscapes of southwest Colorado just minutes outside of historic Durango. This exceptional 35-acre estate offers a harmonious blend of stunning architecture, luxurious amenities, and natural beauty, making it the perfect retreat for those seeking tranquility and sophistication. The centerpiece of this property is a spacious home that embodies elegance and style. With its impressive architectural design, the residence boasts expansive living areas filled with natural light, high ceilings, and exquisite finishes throughout. The thoughtful floorpan seamlessly connects the brand new gourmet kitchen, formal dining room, library, loaded pub with warm fireplace and theatre room making it ideal for large gatherings or quaint evenings. The completely redesigned kitchen seamlessly blends elegance with functionality. All new stainless steel and energy efficient appliances, custom designed cabinets as well as a featured coffee bar with display shelving. A spacious island not only serves as a cooking surface but also doubles as a casual dining area, complete with bar stools for relaxed meals. A cozy nook creates another space for a breakfast table making this newly designed kitchen the heart of the home and activity. Step outside to discover a sprawling outdoor pavilion, designed for alfresco dining, relaxation, and entertainment. Surrounded by beautifully landscaped grounds, the pavilion provides an ideal setting for gatherings or quiet evenings under the stars. The property is further enhanced by a serene water feature, which meanders through a sandstone sculpture, creating a tranquil atmosphere that invites wildlife and provides soothing sounds of flowing water. Adding to the estate's charm is an additional carriage house, perfect for accommodating guests or serving as a private office or studio. This versatile space features cozy living quarters, a full kitchen, and a charming exterior that complements the main residence. Whether for guests or a personal retreat, this carriage house provides privacy without sacrificing comfort including an oversized two-car garage with a wood stove and a large workbench. The estate is thoughtfully integrated into the natural landscape, with native trees, wildflower gardens, and expansive views that offer a sense of peace and seclusion. Immerse yourself in the stunning environment of southwest Colorado, where the mountains meet the sky. This 35-acre estate is not just a home; it's a lifestyle defined by luxury, comfort, and natural beauty. Whether you are seeking a serene retreat or an entertainerâ??s dream, this property is an unparalleled opportunity to own a piece of Colorado paradise.
$779,000
236 Via Tuscana Durango, CO 81301
- Type:
- Single Family
- Sq.Ft.:
- n/a
- Status:
- Active
- Beds:
- 2
- Lot size:
- 0.05 Acres
- Year built:
- 2021
- Baths:
- 2.00
- MLS#:
- 818788
- Subdivision:
- Villas At Hillcrest
ADDITIONAL INFORMATION
Welcome to The Villas at Hillcrest, a community adjacent to Hillcrest Golf Course. The Tuscany style patio home with a modern and dramatic interior offers a low maintenance lifestyle with two bedrooms, two bathrooms and two car-garage. This like-new home offers an open floor plan with abundant light and nice views. The front covered entry leads you into a hallway with 10-foot ceilings and luxury wide plank flooring throughout. The thoughtfully designed gourmet kitchen is a cook's delight with a huge island with granite countertop, perfect seating area for entertaining your guests while preparing meals. The kitchen is also equipped with custom cabinets, undercabinet lighting, wine holder cabinet, quartz countertops, and glass tile backsplash. The spacious open concept family room has a gas fireplace to take the chill off the cool evenings and huge patio doors that bring the outdoors in and lead out to a covered patio. There is a 15-foot limited common area from the back wall of the home that can be fenced in with the approval of the architectural committee. The sumptuous primary suite has an impressive walk-in closet with built ins designed by Closets Plus and a stunning designer large custom tiled shower, private water closet and double sinks. Next to the primary bedroom is also a nice size laundry room with cabinets, utility sink, and washer/dryer included. The second bedroom with a walk-in closet and additional bathroom with a sink and walk-in shower are accessible from the entry hallway. All the windows come with custom luxury blinds. The exterior of this home is low maintenance stucco and the HOA covers irrigation, mowing and snow removal. If you love to golf the Hillcrest Golf Course is adjacent to this subdivision. The golfcourse has groomed cross country skiing trails in the winter. There are excellent hiking and biking trails just down the street. Minimum 3 months rental is allowed in this subdivision. 2 household pets are allowed. Enjoy easy one level living with no steps. Come see this spectacular home today!
$3,495,000
2565 County Road 250 Durango, CO 81301
- Type:
- Single Family
- Sq.Ft.:
- n/a
- Status:
- Active
- Beds:
- 3
- Lot size:
- 5.68 Acres
- Year built:
- 1972
- Baths:
- 4.00
- MLS#:
- 818752
- Subdivision:
- None
ADDITIONAL INFORMATION
One-of-a-kind location along the Animas River only 10 scenic minutes from Historic Downtown Durango in the highly desirable Animas Valley on CR 250. Rare 5.68 acre tract with unsurpassed views of the beautiful Animas River, spectaular red cliffs, and open meadows. The perfect sanctuary to embrace the best of Durango living. The property configuration offers complete usability of the land. There is abundant irrigation water from the highly coveted 4 Class "A" shares and 4 Class "B" shares of the Animas Valley Ditch which is distributed on the acreage by a fully automatic extensive underground piped sprinkler system for ease of maintenance of this park-like setting. This unique parcel is not part of any HOA and does not have any CCR's which is very rare to find these days. As you enter the property you drive past towering spruce and large apple trees. Walk down to the river and you will be overwhelmed by the fantastic Red Cliff views and surrounding meadows with unobstructed vistas to the south and west. Launch your own raft, canoe, or paddleboard right from your private stretch of river frontage. This prime acreage offers unlimited potential for horses, or other animals with a large barn/horse facility that could also be the perfect workshop. Enjoy the abundant sunshine this property affords year-round. There's a solar system to take advantage of this south facing sunshine keeping electric bills to a minimum. You simply must see this setting to appreciate how special and rare it is to have all of this so close to Downtown Durango. The large mid-century styled home is ready to be remodeled or expanded to create your dream estate only limited by your imagination. You can see the river right from the house and extensive decking. So much potential. The large main level furnished Primary Suite with a luxurious private bath are situated in a quiet wing of the house for the ultimate in peace and relaxation. There is an attached 2-car garage with an additional adjoining 2-car carport and plenty of land to build an even larger separate garage to accommodate as many cars and toys as you'd like. Get your workout right at home in the exercise room above the garage and enjoy fantastic views of the river and valley while you work out on the treadmill or other equipment that is included. Time and the space you inhabit are the ultimate luxuries in life and this once in a lifetime opportunity to secure an amazing riverfront location should not be missed. Call to set up your private tour to fully experience this property first hand. Be sure to view the attached video for a fantastic overview of the property and surrounding area.
- Type:
- Manufactured Home
- Sq.Ft.:
- n/a
- Status:
- Active
- Beds:
- 2
- Lot size:
- 0.02 Acres
- Year built:
- 1979
- Baths:
- 2.00
- MLS#:
- 818751
- Subdivision:
- Hermosa Mobile
ADDITIONAL INFORMATION
Charming 2 bed, 2 bath mobile home with modern updates and cozy features! This home boasts a new roof, beautifully updated bathrooms, and a spacious kitchen equipped with stainless steel appliancesâ??perfect for cooking and entertaining. Enjoy chilly winter nights by the wood-burning fireplace, adding warmth and comfort to your evenings. Don't miss out on this perfect blend of style and function! Located in a prime spot for outdoor lovers, this home offers easy access to skiing, hiking, and the famous Trimble Hot Springs. Enjoy gorgeous mountain views right from your doorstep. Pets allowed. Lot rent is only $625, and it covers water, sewer, trash pickup, and even snow removalâ??making maintenance a breeze. With immediate possession available and bank financing options, this is a fantastic opportunity you donâ??t want to miss. Call today to schedule your tour!
$1,199,000
460 Sheol Unit 16 Durango, CO 81301
- Type:
- Condo
- Sq.Ft.:
- n/a
- Status:
- Active
- Beds:
- 4
- Lot size:
- 0.04 Acres
- Year built:
- 1979
- Baths:
- 4.00
- MLS#:
- 818716
- Subdivision:
- Edelweiss Condo
ADDITIONAL INFORMATION
BEAUTIFULLY REMODELED 4BR/4BA SKI-IN/SKI-OUT CONDO WITH FABULOUS VIEWS, FULLY FURNISHED! Welcome to your mountain retreat! This beautifully remodeled 4-bedroom, 4-bathroom ski-in/ski-out condo which sleeps 12 that offers breathtaking views and exceptional comfort, all while being fully furnished and in impeccable condition. Cherished by the same family since it was originally built and never rented, this home radiates warmth and care. Step inside to discover a bright, open great room layout that welcomes you with abundant natural light. Expansive windows frame stunning views of the Needles Mountains, visible from the living room, dining area, and one of the bedrooms. High vaulted ceilings adorned with solid wood beams create an airy, spacious atmosphere, perfect for relaxing evenings by the natural wood fireplace, where you can soak in the beauty of the alpenglow on the mountains. The main level features elegant wood flooring complemented by travertine tile in the kitchen, which boasts new solid granite countertops. Each of the four bathrooms has been thoughtfully upgraded, showcasing generous walk-in showers with European glass doors. Upstairs, youâ??ll find two generously sized bedrooms plus a large loft area with a sleeper sofa, ideal for additional living space or a cozy retreat. The lower level bedroom is exceptionally spacious with a sleeper sofa plus a queen size bed and can serve as a third living area, making it perfect for family gatherings or entertaining guests. For added convenience, the lower level also includes a full-size laundry room equipped with a brand-new washer and dryer, as well as a water softener. This exceptional condo is not just a home; it's a lifestyle. Whether you're hitting the slopes or unwinding with family and friends, this mountain sanctuary offers everything you need for a perfect getaway. Donâ??t miss your chance to own this slice of paradise we call Purgatory! The covered parking area is on the lower level while the main front door is located up one level on the main floor which makes unloading all your gear very convenient. AND BEST OF ALL IT IS ONLY 120' FROM YOUR FRONT DOOR TO THE SKI SLOPE THAT TAKES YOU RIGHT OVER TO THE MAIN 6-PACK LIFT! Very convenient location as well to enjoy all of the off slope shops, restaurants and amenities at the plaza and lodge.
$3,695,000
10862 County Road 250 Durango, CO 81301
- Type:
- Single Family
- Sq.Ft.:
- n/a
- Status:
- Active
- Beds:
- 4
- Lot size:
- 15 Acres
- Year built:
- 1936
- Baths:
- 5.00
- MLS#:
- 818696
- Subdivision:
- Elkhorn Mtn Est
ADDITIONAL INFORMATION
Welcome to an extraordinary creekfront equestrian estate set on 15 lush acres in the prestigious Animas Valley. This remarkable property is a true haven for horse lovers and outdoor enthusiasts, featuring direct access to equestrian trails leading into the breathtaking National Forestâ??allowing you to ride straight from your backyard without the need for a trailer. The estate boasts extensive water rights, a high producing well, and three lush pastures, ideal for grazing. At the heart of the property is a spacious 5-stall barn and outdoor riding arena, thoughtfully designed for comfort and convenience. Complementing the equestrian amenities are three scenic ponds and year-round Coon Creek, that enriches the tranquil landscape. The main residence features 3 luxurious bedrooms and 3.5 baths with each bedroom suite offering its own private bath. Inside, you'll find vaulted ceilings, beautifully tiled floors, exposed beams, and large windows that flood the space with natural light. The kitchen is a unique culinary haven, complete with granite countertops, a cozy wood stove for those chilly mornings, and top-tier KitchenAid appliances. The inviting living room features a gas burning fireplace, creating a warm atmosphere for gatherings. Step outside to enjoy extensive gardens, a gated yard, and a covered patio with a built-in outdoor rock fireplaceâ??perfect for entertaining or simply enjoying serene evenings. Mature trees and lush landscaping surround the home, providing a picturesque backdrop for every season. French doors from the dining area lead seamlessly to the outdoors, enhancing the indoor-outdoor living experience. Imagine mornings filled with the sounds of nature, evenings spent by the outdoor fireplace, and holiday gatherings that transform your estate into the heart of celebration. A generous detached 6-car garage caters to car enthusiasts, and an additional dwelling unit offers accommodations for guests or staff. This is more than just a property; itâ??s an equestrian sanctuary that harmoniously blends luxury and rustic charm with the stunning beauty of the Animas Valley.

The data relating to real estate for sale on this web site comes in part from the Internet Data Exchange (IDX) program of Colorado Real Estate Network, Inc. (CREN), © Copyright 2024. All rights reserved. All data deemed reliable but not guaranteed and should be independently verified. This database record is provided subject to "limited license" rights. Duplication or reproduction is prohibited. FULL CREN Disclaimer Real Estate listings held by companies other than Xome Inc. contain that company's name. Fair Housing Disclaimer

The data relating to real estate for sale on this web site comes in part from the Broker Reciprocity Program of the NTREIS Multiple Listing Service. Real estate listings held by brokerage firms other than this broker are marked with the Broker Reciprocity logo and detailed information about them includes the name of the listing brokers. ©2024 North Texas Real Estate Information Systems
Durango Real Estate
The median home value in Durango, CO is $810,000. This is higher than the county median home value of $601,400. The national median home value is $338,100. The average price of homes sold in Durango, CO is $810,000. Approximately 48.96% of Durango homes are owned, compared to 36.7% rented, while 14.33% are vacant. Durango real estate listings include condos, townhomes, and single family homes for sale. Commercial properties are also available. If you see a property you’re interested in, contact a Durango real estate agent to arrange a tour today!
Durango, Colorado has a population of 18,953. Durango is less family-centric than the surrounding county with 26.66% of the households containing married families with children. The county average for households married with children is 29.94%.
The median household income in Durango, Colorado is $68,550. The median household income for the surrounding county is $75,089 compared to the national median of $69,021. The median age of people living in Durango is 36.5 years.
Durango Weather
The average high temperature in July is 86.2 degrees, with an average low temperature in January of 12 degrees. The average rainfall is approximately 18.3 inches per year, with 67.4 inches of snow per year.
