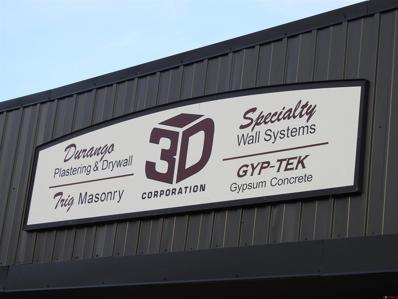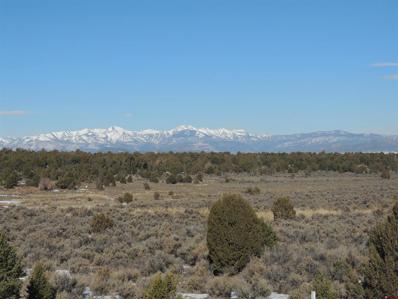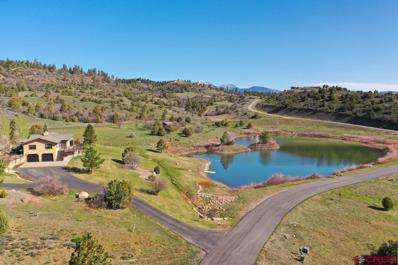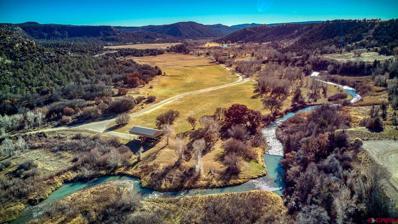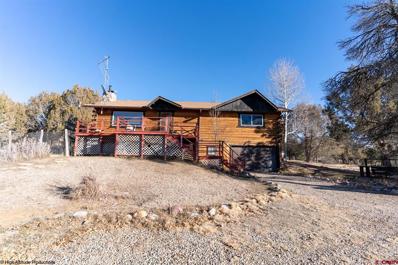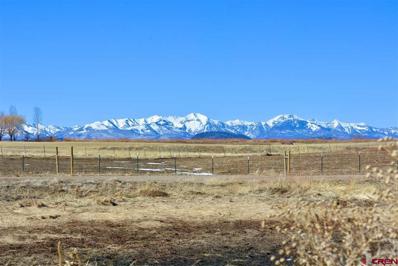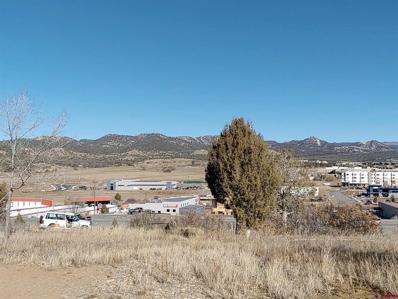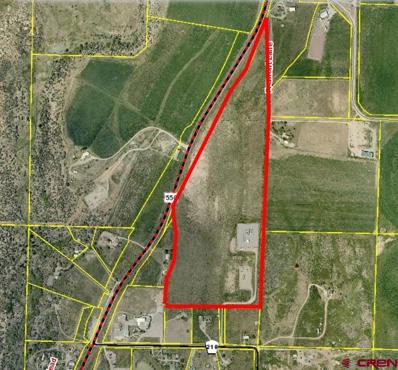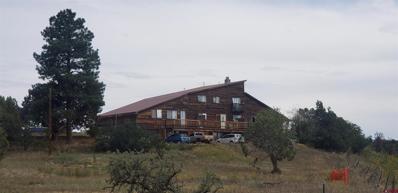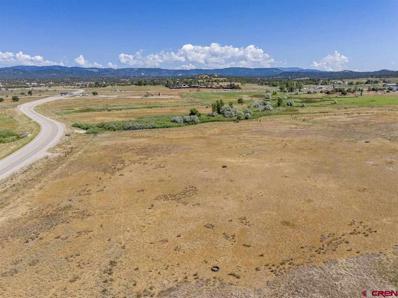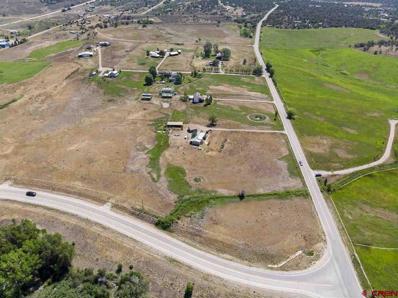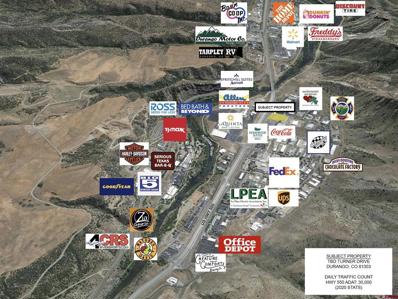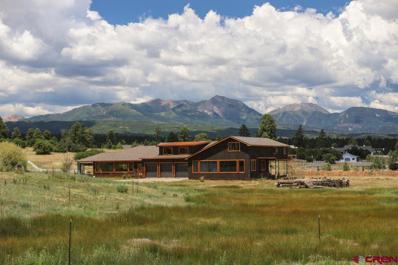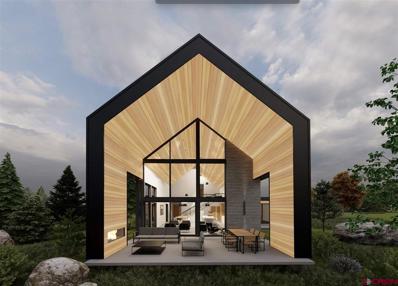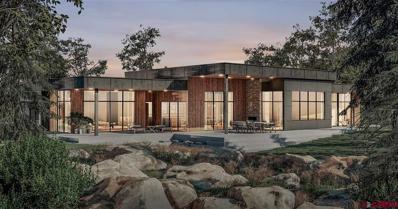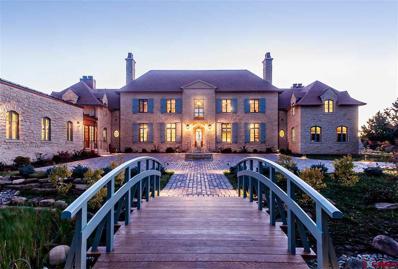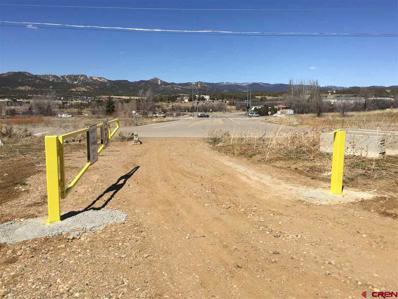Durango CO Homes for Rent
$5,950,000
434 Turner Drive Unit 5 Durango, CO 81303
- Type:
- Business Opportunities
- Sq.Ft.:
- n/a
- Status:
- Active
- Beds:
- n/a
- Baths:
- MLS#:
- 790823
- Subdivision:
- Bodo Park
ADDITIONAL INFORMATION
The business known as 3D Corporation is a family owned regional business that specializes in stucco/EIFS, interior plaster, masonry, gypsum flooring underlayment, drywall and metal framing. Established in 2000 in Durango, Colorado, this business has grown over the decades to provide various subcontractor services across the Greater Four Corners Region. Their extensive experience in commercial, residential, multifamily, government and tribal, office, industrial and even smaller remodel projects makes them unique. With offices and showrooms in Durango and Telluride. 3D Corporation is a unique opportunity for a buyer to grow into this region with an immediate client and project list. Photos are all of completed projects. All Assets, Equipment, Vehicles and Materials included.
- Type:
- Land
- Sq.Ft.:
- n/a
- Status:
- Active
- Beds:
- n/a
- Lot size:
- 9.36 Acres
- Baths:
- MLS#:
- 789754
- Subdivision:
- Other
ADDITIONAL INFORMATION
Vacant land with utilities and well already in place. Looking North you can enjoy the beautiful view of the La Plata Mountains. Beautiful area for your dream home. Well permit #209562
$1,650,000
1533 D & Rg Durango, CO 81303
- Type:
- Single Family
- Sq.Ft.:
- n/a
- Status:
- Active
- Beds:
- 4
- Lot size:
- 12.9 Acres
- Year built:
- 2000
- Baths:
- 3.00
- MLS#:
- 789475
- Subdivision:
- Shenandoah
ADDITIONAL INFORMATION
One of the most unique properties on the west side of Durango, welcome to 1533 D&RG Drive, just minutes from the local recreation area Lake Nighthorse and a short drive into town. The property boasts a stunning roughly 4 acre pond, such a picturesque view from the home. The property totals almost 13 acres and includes a barn and pasture, already set up for horses. The landscaping around the home is lush and mature. Gardener, or want to have chickens? You will be impressed with the chicken coop and fenced in raised garden beds. For every time of the day, there is a deck or patio for you to enjoy the outdoors. No matter the season, this property has so much serenity and enjoyment to offer and is only 15 minutes into Durango. The home itself is beautiful and very well cared for offering 4 bedrooms, 3 bathrooms, plus an office, secondary living room, and hobby or media room. You can see the pride of ownership given to the home. Improvements over the last year include: resealing of the driveway, new garage doors, new gutters and heat taping, new exterior stucco, new exterior trim and staining, and replacement of the front and rear decks. At the entry of the home, you will find an inviting patio where you can enjoy your morning coffee while listening to the waterfall landscaping feature. Walking into the home you have a great sightline into an expansive living room, with tall vaulted ceilings and timber accents. The living room is open to the dining room and kitchen, which also has a breakfast bar eating area. The fireplace creates a warm and inviting place to cuddle up in the winter time. The master ensuite with access to the deck is located off the living area. On the other side of the home you will find the laundry room, office, two guest bedrooms, and full bathroom rounding out the main level. Downstairs, there is an additional living space, guest bedroom, hobby room, and an updated bathroom. Storage and space abounds in this home. The garage offers space for two vehicles with tons of extra space for storage or workshop needs. There is also a back up generator just in case it is needed. This home and property is truly the complete package. You won't find something like this one the market. Come see!
$1,100,000
981 And X Thoroughbred Durango, CO 81303
- Type:
- Land
- Sq.Ft.:
- n/a
- Status:
- Active
- Beds:
- n/a
- Lot size:
- 71.64 Acres
- Baths:
- MLS#:
- 789002
- Subdivision:
- Florida River R
ADDITIONAL INFORMATION
Incredible opportunity to own ~72 acres on the banks of the Florida River just south of Durango Colorado with Senior Water Rights! This acreage is located within a gated community where privacy and quietness take priority. With over 2,300 feet of river frontage, there is plenty of opportunities for fishing, kayaking, tubing, or just relaxing on the banks. The seller has farmed the fields (about 16 acres) over the years producing some of the best certified weed free hay around. These lots enjoy Senior Water Rights (documentation available upon request) with free propane to power the water pump making the operating very lucrative. Not to mention the Ag status for property taxes keeping those ultra low! The sale comes with all the irrigation equipement - piping, pivot sprinkler heads, wheels, and water connections - as well as the hay barn. There are two building envelopes (one on each lot) which allow for a total of four (4) homes to be built in this serene location. Drive about 15 minutes North and you are in the eclectic town of Durango. Go a little further and you hit Purgatory Ski Resort. Drive 35 min south and you are in the larger city of Farmington which boasts chain restaurants and ample shopping. Take the highway 160 west and you hit Utah with its famous rock formations. The location couldn't be better. Close enough to Durango and the mountains for your winter fix of skiing, yet far enough south to not have to deal with as much snow. There isn't much river front property left (and they aren't making any more of it) so schedule a showing today at this once-in-a-lifetime opportunity!
$478,000
129 Brice Durango, CO 81303
- Type:
- Single Family
- Sq.Ft.:
- n/a
- Status:
- Active
- Beds:
- 2
- Lot size:
- 3.42 Acres
- Year built:
- 1978
- Baths:
- 2.00
- MLS#:
- 789041
- Subdivision:
- El Rancho Fl 2
ADDITIONAL INFORMATION
Enjoy peacefulness, privacy and abundant wildlife on 3.42 acres in El Rancho Florida! This home features a bright and sunny floor plan with 2 BD/2 BA. The main living space features a wood burning, stone fireplace and great views of the La Platas. This home has a spacious front and back deck to enjoy morning coffee and evening sunsets! The lower level has a wood burning stove, family room, 2nd bathroom and laundry room and can be accessed from the tuck under garage. There is plenty of storage for vehicles, toys, and tools in the extra, 3-car detached garage. El Rancho Florida is on a central water system, has a private swimming pond/beach for residents to enjoy with a great beach area providing the perfect place for picnics, family fun and relaxation. The property is approximately 15 minutes to town and close to the airport and hospital. Covenants do allow for horses!
$150,000
228 Moreno Durango, CO 81303
- Type:
- Land
- Sq.Ft.:
- n/a
- Status:
- Active
- Beds:
- n/a
- Lot size:
- 7.81 Acres
- Baths:
- MLS#:
- 788844
- Subdivision:
- Other
ADDITIONAL INFORMATION
Sellers life plans have changed & here is an opportunity for you. Build your new home on this 7.8 acre parcel of Irrigated Land on the Mesa. Great property, with incredible views of the LaPlatas. Plenty of room for horses, a barn, corrals, with a pasture or just to be out in the country with peace and quiet and expansive views. A small stock pond is currently in place and electricity is run to the lot. Gas company currently maintains the road. Must see.
$695,000
111 Cr 232 Durango, CO 81303
- Type:
- Land
- Sq.Ft.:
- n/a
- Status:
- Active
- Beds:
- n/a
- Lot size:
- 2 Acres
- Baths:
- MLS#:
- 788793
- Subdivision:
- Gi Tracts
ADDITIONAL INFORMATION
These two lots are being sold together. Together they total approximately two acres. One has commercial status and the other residential status. They are adjacent to a commercial operation already in place. Both lots have very usable terrain with minimal excavation needed. There is a water well on the property. There is electrical on the property. There are two sewer taps for the property and both are paid for. Great views from the property. Lots of options for usage such as: RV park, storage facility, warehouse building etc..
$549,000
301 Cr 218 Durango, CO 81303
- Type:
- Land
- Sq.Ft.:
- n/a
- Status:
- Active
- Beds:
- n/a
- Lot size:
- 52.59 Acres
- Baths:
- MLS#:
- 787761
- Subdivision:
- Other
ADDITIONAL INFORMATION
52.587 Acres on the Florida Mesa with irrigation and views. Including, 55 A/F per year of Florida Project water. This Property exhibits approximately 1,450 ft. of frontage on Highway 550 that begins at the intersection of Highway 550 and Freemont Lane and extends southerly. CDOT has already acquired the right-of-way for the future Highway 550 expansion.
$1,850,000
29502 Hwy 160 Durango, CO 81303
- Type:
- Mixed Use
- Sq.Ft.:
- 6,732
- Status:
- Active
- Beds:
- n/a
- Lot size:
- 2.53 Acres
- Year built:
- 1968
- Baths:
- 8.00
- MLS#:
- 785700
- Subdivision:
- Pinon Acres
ADDITIONAL INFORMATION
This unique property already has leases in place for the two 2 bedroom/2 bath units, two 3 bedroom/2 bath and a 1 bedroom/1 bath. There is room that can convert the 1 bedroom into a 2 bedroom unit. Dimensions #1 928 sq feet, Unit #2 is 1152 sq ft, Unit #3 is 1867 sq ft, Unit #4 is 1739 sq feet and Unit #5 is 600 sq ft totaling 6286 wit a garage that can be converted to a second bedroom for unit# 5 totaling 446 sq feet. All units are fully leased. These are spacious units each with their own private balcony and/or outside patio space. The seller has worked with Russell Planning and Engineering creating plans for a commercial building at the front of the property with two apartments on the second floor. There are also plans to add additional dwellings at the back of the property. This would also be a great spot for storage units that we are always in need of here in Durango.
- Type:
- Land
- Sq.Ft.:
- n/a
- Status:
- Active
- Beds:
- n/a
- Lot size:
- 1.37 Acres
- Baths:
- MLS#:
- 785087
- Subdivision:
- Other
ADDITIONAL INFORMATION
Unique New Mixed Use Land Opportunity located between Durango and Bayfield, just south of the Highway 160 corridor. ÂA total of seven 1 to 2.25 acre parcels have been approved as mixed-use with lots 3 and 4 now available! These lots are designated as Mixed Use - Commercial and Residential according to the Florida Mesa Land Use Plan. ÂThis property has WATER, with a $5,500 tap fee paid to La Plata-Archuleta Water District. Buyer can upgrade the size of the tap for an additional fee. ÂEngineered septic systems will be required by San Juan Basin Health. ÂAccess permits will be permitted by the La Plata County Public Works Department. ÂSeller will credit buyer $500 at closing as reimbursement for the engineering fee charged by La Plata Electric, the design of which will be based on each buyer's electric requirements. Manufactured or modular home kits are not allowed. ÂMuch of the work has been done for you by the Seller's diligent pursuit of this land-use designation.
- Type:
- Land
- Sq.Ft.:
- n/a
- Status:
- Active
- Beds:
- n/a
- Lot size:
- 1.12 Acres
- Baths:
- MLS#:
- 785086
- Subdivision:
- Other
ADDITIONAL INFORMATION
Unique New Mixed Use Land Opportunity located between Durango and Bayfield, just south of the Highway 160 corridor. ÂA total of seven 1 to 2.25 acre parcels have been approved as mixed-use with lots 3 and 4 now available! These lots are designated as Mixed Use - Commercial and Residential according to the Florida Mesa Land Use Plan. ÂThis property has WATER, with a $5,500 tap fee paid to La Plata-Archuleta Water District. Buyer can upgrade the size of the tap for an additional fee. ÂEngineered septic systems will be required by San Juan Basin Health. ÂAccess permits will be permitted by the La Plata County Public Works Department. ÂSeller will credit Buyer $500 at closing as reimbursement for the engineering fee charged by La Plata Electric, the design of which will be based on each buyer's electricity requirements. Manufactured or modular home kits are not allowed. ÂMuch of the work has been done for you by the Seller's diligent pursuit of this land-use designation.
$1,995,000
Tbd Turner Durango, CO 81303
- Type:
- Land
- Sq.Ft.:
- n/a
- Status:
- Active
- Beds:
- n/a
- Lot size:
- 2.31 Acres
- Baths:
- MLS#:
- 785019
- Subdivision:
- Other
ADDITIONAL INFORMATION
This is prime, highly visible commercial land located in growing Durango. This is a large corner lot zoned General Commercial. There are many possibilities for investors, retailers, and franchise owners with this lot that borders established businesses and a multitude of commercial/industrial operations. Located across from the Durango Mall, this is one of the first properties you will see when you enter Durango. Sitting at 2.31 acres, there are plenty of options for access and parking. As part of the Bodo industrial park, this is one of the few lots still available and also one of the largest. Please inquire about possible uses and schedule an appointment to do a site visit.
$1,600,000
150 D & Rg Dr Durango, CO 81303
- Type:
- Single Family
- Sq.Ft.:
- n/a
- Status:
- Active
- Beds:
- 6
- Lot size:
- 16.42 Acres
- Year built:
- 2018
- Baths:
- 6.00
- MLS#:
- 784415
- Subdivision:
- None
ADDITIONAL INFORMATION
CHANGE IN MARKETING. $390,000 PRICE REDUCTION. CUSTOM-BUILT SPEC HOME. AS-IS. NO HOA NO COVENANTS. Buyer can finish to their desire. Based on the building plans there is approximately 7700 SF of finished heated living space. Buyer to verify SF. This ranch-style home has been designed to take in panoramic views of the La Plata Mountains through the passive solar double pane Pella windows and doors. 16.42 acres with 4 ½ acre being a seasonal pond. NO HOA - NO COVENANTS. Enjoy the mountains, open space views, and privacy. Large wraparound deck with trex deck flooring. Two large sliding glass doors on the west and south walls of the spacious enclosed outdoor living space with tile floor and in-floor radiant heat. Versatile living or entertaining in any weather. Enter the main house south-facing door into the enclosed coat/shoes off room. Continue into the large open layout great room with 9 ft ceilings hosting a chefâs kitchen with granite counter-top & bar and center island. Top-end kitchen appliances include a 5 burner Natural Gas Whirlpool Range/Oven, double sink, whirlpool dishwasher, LG Side by Side two door one drawer refrigerator/freezer. The L-shape area around the kitchen counter is a spacious dining room with a wall of windows and den/family entertainment room with roughed out space for a gas fireplace, partially installed. Ash hardwood floors in the great room and hallways with Alder Trim throughout. Solid Alder interior doors with custom profile baseboard trim. Carpet in the bedrooms & closets, tile in the bathrooms. Pacific Energy wood stove is centrally located for heating the entire main house. The west wing main living space supports 2 bedrooms, 2 ½ baths, one with a traditional tub/shower, and one custom tile and pebble shower tile with 5 shower-head faucets. Radiant in floor heat throughout the first floor. Second story above the main west wing is roughed in 2 bedrooms, 1 bath an open layout ready for you to design a finished living space of your choosing. The 4 Car oversized 1800 SF garage with 9 ft high doors not only allow for ample and easy parking of your vehicles but allows for storage of all your recreational toys and gear used in this outdoor community area. There is also a roughly 1900 SF 5 bay covered carport between the main house west wing and the east wing living area designed for 2 more bedrooms, 2 ½ bathrooms, full kitchen, and den areas is ideal for a ADU or other family member quarters or part or full-time rental income. Asphalt roof with Z-mesh snow-melt system and well-insulated energy efficient with R-33in walls and R-50 in the ceiling in the finished square foot living spaces keep this main home cozy warm in the winter and cool in the summer. Dried in & framed unfinished living and attic space bridge/skywalk.
$1,995,000
125 Cowboy Durango, CO 81303
- Type:
- Single Family
- Sq.Ft.:
- n/a
- Status:
- Active
- Beds:
- 4
- Lot size:
- 3.31 Acres
- Year built:
- 2021
- Baths:
- 4.00
- MLS#:
- 780884
- Subdivision:
- River Valley Es
ADDITIONAL INFORMATION
Cowboy Trail, a unique and popular enclave in the centre of the community close to the River Valley community pond and picnic area. This family friendly location gives you access to some of the best parts of living in a carefully planned community while giving you beautiful valley views and close proximity to all that River Valley has to offer. Situated on a more than 144,183.6 square foot lot and overlooking the incredible Florida River, this spectacular home also offers long views throughout the valley, truly bringing breathtaking and timeless surroundings into your living space. The panoramic sliding doors provide a seamless connection to the outdoors. While relaxing on the covered patio, you are so close to the river that you can even see and hear the trout splash right in front of you! Total heated area of 3,011 Sq.ft. Covered patio areas approx. 500 Sq.ft. Two car garage of 695 Sq.ft. Modern Barn style living experience with steeply pitched gable roofs, strikingly clean & straight lines, simple cladding and pared-back wall finishes in neutral but contrasting colour palettes. On the inside, youâll find a beating heart of open-plan living, plenty of natural light, 4 bedrooms, 4 bathrooms one two levels, acoustic ceiling, offering a large double high open floor-plan design cleverly integrating living, dining and the functional and modern kitchen. Cabinetry from Multiform paired with the ultimate in luxury high-end appliances from Gaggenau. The Master Suite is a spectacular masterpiece on itâs own, featuring oversized 4 by 8 open shower, designer bathtub, large walk-in closet. A perfect personal retreat situated on the north side of the home with it's very own patio for the ultimate in privacy. The easy transition from the outside to the inside combined with easy flow generous open space floor-plans, large window openings, sliding doors and roof designs take advantage for maximum daylight to enter. The orientation, the roof design, the floor-plan, easy flow and transition from the outside to the inside, large openings and covered patio areas allow you to truly enjoy the outdoors and unique climate year round. Donât let the simplicity fool you â thereâs warmth and ambiance in spades, By carefully having sourced the finest materials from around the world we created a design aesthetic and functional living space that is unmatched in South West Colorado. The only development in Durango combining luxury, sustainability and location with a thoughtful and spacious floor-plans. These incredible modern and minimalist Mountain feel homes with true Nordic design heritage, stands out as exceptional even among the most exclusive. Welcome to River Valley, Borne from its irreplaceable and exceptional riverfront location in the Colorado high country this pristine setting promises those seeking higher ground an uncompromising heightened lifestyle. Ownership is driven by the lure of the next great place and the opportunity to discover the great outdoors - an adventure in your own backyard. River Valley is in every way a bold vision and statement focused on integration of modern living, conservation and appreciation of nature. Bringing the extraordinary combined with enlightened stewardship ensuring breathtaking and timeless home designs and surroundings. River Valley is where home requirements for unique architecture, sustainability and energy efficiency starts with smart designs. Timeless designs with integrity, uncompromising functionality and where quality prevails. Homes are integrated, complimenting and merged with nature, creating unmatched daily living experience. The luxurious high-end quality of finishing and smart choices for materials and color schemes go hand in hand. We can offer the perfect location and setting for your new dream home in Colorado. Together we create homes that will last and be appreciated by generations to come.Some photos of this listing may include virtually staged amenit
$2,250,000
173 Cowboy Trail Durango, CO 81303
- Type:
- Single Family
- Sq.Ft.:
- n/a
- Status:
- Active
- Beds:
- 4
- Lot size:
- 3.25 Acres
- Year built:
- 2021
- Baths:
- 5.00
- MLS#:
- 780727
- Subdivision:
- River Valley Es
ADDITIONAL INFORMATION
201 Cowboy Trail to be built is a rare design offering a one-of-a-kind location with modern architecture that will make you feel, at home, alive, happy & proud. You will look forward to getting away to your Colorado home and making memories with your loved ones. This home is like nothing you have seen in Durango. Call today for details. Situated on a more than 145,490.4 foot lot and overlooking the incredible Florida River, this spectacular home also offers long views throughout the valley, truly bringing breathtaking and timeless surroundings into your living space. The panoramic sliding doors provide a seamless connection to the outdoors. While relaxing on the covered patio, you are so close to the river that you can even see and hear the trout splash right in front of you! Total of 3,296 Sq.ft. and a three-car garage of 900 Sq.ft. Covered patio areas 836 Sq.ft. This 4-bedroom, 5-bathroom offers a large open plan design cleverly integrating kitchen, dining, and living as well as a flexible space that leads you to the guest bedrooms. The kitchen offers the largest, and most functional and intelligent design you could need and more with exclusive modern cabinetry from Multiform paired with the high-end appliances from Wolf. This kitchen offers everything you can dream of and more, enough to make any master chef envious. The living and dining area with large windows and sliding doors facing the river and outdoor patio allowing plentiful natural light to enter is partially separated only by a see-through fireplace and conveniently serviced by the kitchen. The three guest bedrooms, all en-suite, share a separate practical sitting area with its very own tea kitchen for added privacy. The Master Suite is a spectacular masterpiece on its own. A peaceful retreat is situated on the opposite side of the home from the other bedrooms for the ultimate privacy. Featuring an oversized 4â by 8â open shower, designer bathtub, large walk-in closet with a make-up table, luxurious cabinets from Multiform, and a home office/study room large enough for two people. The orientation, the floor plan, and the easy flow of this home combined with the multiple large openings and covered patio areas allow you to truly enjoy the outdoors year-round. By carefully having sourced the finest materials from around the world we created a design aesthetic and functional living space that is unmatched in Southwest Colorado The only development in Durango combines luxury, sustainability, and location with thoughtful and spacious floor plans. This incredible modern and minimalist Mountain feel home with true Nordic design heritage, stands out as exceptional even among the most exclusive. Welcome to River Valley, born from its irreplaceable and exceptional riverfront location in the Colorado high country this pristine setting promises those seeking an uncompromising heightened lifestyle. Ownership is driven by the lure of the next great place and the opportunity to discover the great outdoors - an adventure in your backyard. We look forward to serving you, your family and friends. some photos of this listing may include virtually staged amenities, furniture or fixtures.
$16,995,000
11846 W Us Hwy 160 Durango, CO 81303
- Type:
- Single Family
- Sq.Ft.:
- n/a
- Status:
- Active
- Beds:
- 13
- Lot size:
- 197.13 Acres
- Year built:
- 2012
- Baths:
- 11.00
- MLS#:
- 779496
- Subdivision:
- None
ADDITIONAL INFORMATION
Ute Junction Ranch is a magnificent property including 197 acres (5 separately deeded parcels) located at the base of the majestic La Plata mountains, an easy 10-minute drive west of historic downtown Durango. Positioned at 8,200 feet elevation, just south of Highway 160 the gated entry leads through tall pines to the stunning French chateau-style home. There is a 2700 SF guest home and 1700 SF guest cottage, and the two heated barn/shops provide ample storage for cars, toys, and equipment. Additionally, there is a horse barn with fenced pasture. Unlike many mountain ranches, Ute Junction Ranch enjoys paved access & is easily accessible to countless recreation opportunities & city conveniences alike. Skiing can be found within minutes from the ranch at the quaint Hesperus Ski Area; Purgatory Ski Area is less than an hour away, Telluride and Wolf Creek less than two! The Main Residence. The hand crafted main residence measures an impressive 16,000 SF and is truly a piece of art made possible by the fine attention to detail. Comprised of five bedroom suites plus two additional bedrooms and multiple more bathrooms all outfitted with Waterworks fixtures, this home is built to impress. The exterior is constructed with Minnesota limestone, Kolbe windows and imported French roofing tiles embedded into concrete with copper seams, roof ice melt system, wood rafters and sheathing. Upon arrival, the cobbled courtyard welcomes guests to the grand entry with French doors that open out onto the expansive backyard terrace, which is perfect for entertaining and stargazing. Inside, you will find American Clay natural clay plaster walls, exquisite tile and marble flooring, custom milled baseboards and crown molding, hardwood, and stonework details throughout. Many rooms boast exposed wood beams that lend to the charm of the space. The spacious master suite includes a fireplace; access to the hot tub; his & her private dressing rooms with Luxe wardrobe carousels, separate bathrooms, a steam shower and large soaking tub; and a kitchenette with laundry. There is a private Steptoe & Wife spiral staircase that leads to the dual offices with ½ bath, refreshment area, and clay throwing tub. On the main level, the kitchen is equipped with the finest Wolf and Viking appliance packages, hand hewn cabinetry and counters. The kitchen is made for holiday feasts & parties and is supported by a butlerâs pantry for additional storage and workspace. The family room features a stunning exposed timber frame ceiling, multiple sitting areas; fireplace, bar with refrigerator, separate ice maker and dishwasher. The bright conservatory showcases a copper roof and offers a wonderful indoor green space with a lovely adjacent library. In addition to the multiple staircases an elevator provides easy access to the upper and lower floors. The upper floor has a landing area with four bedroom suites, laundry and kitchenette service. The lower level features a storage room with full closet safe; a temperature controlled wine room; wet bar; media room; exercise room; 2 bedrooms and multiple bathrooms; large cedar closet; laundry/mud room; gift wrapping room; and two state-of-the-art mechanical rooms that house all utilities as well as the water treatment system with three 1700 gallon storage tanks. The home is kept comfortable with in-floor radiant heat and partial air conditioning; Lutron lighting system; driveway and terraces have snowmelt; and all three homes have full security systems. The generator and heating systems are all powered by natural gas. The outdoor living is perfect for entertaining with two levels of stone terraces, fireplace, speakers, landscaping and sunsets that will take your breath away. Fencing, water rights, an on site fire hydrant round out the well thought out living experience.
- Type:
- Land
- Sq.Ft.:
- n/a
- Status:
- Active
- Beds:
- n/a
- Lot size:
- 2.04 Acres
- Baths:
- MLS#:
- 768389
- Subdivision:
- None
ADDITIONAL INFORMATION
Amazing commercial and multi-family lot located across from the stoplight at Three Springs. This lot consists of 2.04 acres and is located in front of the new Hope Springs subdivision. Utilities are near the property and city water and sewer has been brought to the new Hope Springs subdivision. With beautiful views and right off the frontage road to the busy 160 corridor, you'll want to take a look at this today! The adjacent 1.96 acres are also available for purchase. There is also an existing mobile home on the property, which rents for $1,200/ month.

The data relating to real estate for sale on this web site comes in part from the Internet Data Exchange (IDX) program of Colorado Real Estate Network, Inc. (CREN), © Copyright 2024. All rights reserved. All data deemed reliable but not guaranteed and should be independently verified. This database record is provided subject to "limited license" rights. Duplication or reproduction is prohibited. FULL CREN Disclaimer Real Estate listings held by companies other than Xome Inc. contain that company's name. Fair Housing Disclaimer
Durango Real Estate
The median home value in Durango, CO is $446,900. This is higher than the county median home value of $422,600. The national median home value is $219,700. The average price of homes sold in Durango, CO is $446,900. Approximately 47.78% of Durango homes are owned, compared to 40.56% rented, while 11.66% are vacant. Durango real estate listings include condos, townhomes, and single family homes for sale. Commercial properties are also available. If you see a property you’re interested in, contact a Durango real estate agent to arrange a tour today!
Durango, Colorado 81303 has a population of 17,986. Durango 81303 is more family-centric than the surrounding county with 30.83% of the households containing married families with children. The county average for households married with children is 30.13%.
The median household income in Durango, Colorado 81303 is $60,521. The median household income for the surrounding county is $62,533 compared to the national median of $57,652. The median age of people living in Durango 81303 is 34.3 years.
Durango Weather
The average high temperature in July is 81.9 degrees, with an average low temperature in January of 9.6 degrees. The average rainfall is approximately 20 inches per year, with 106 inches of snow per year.
