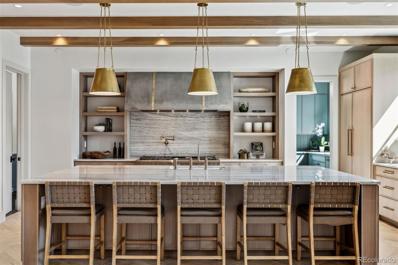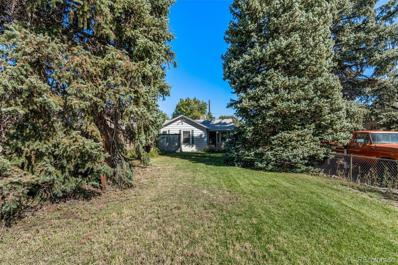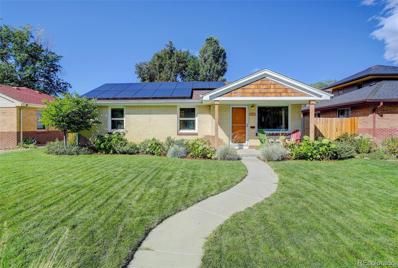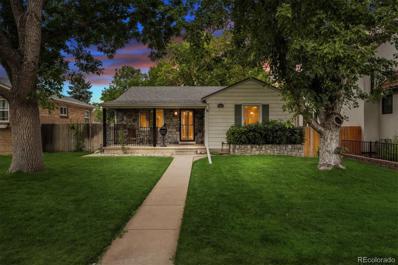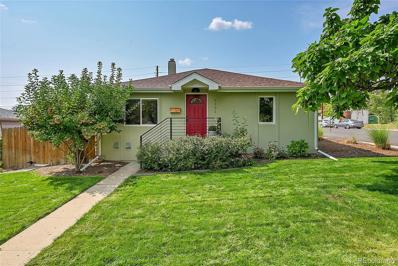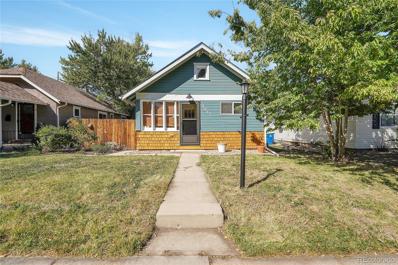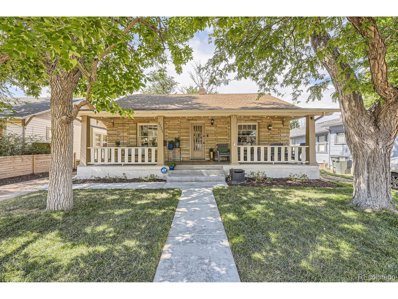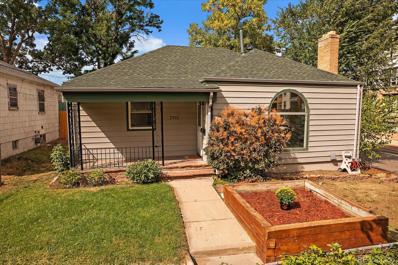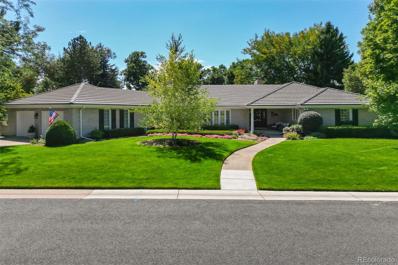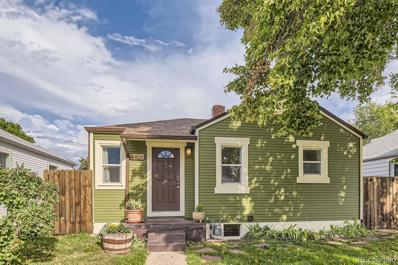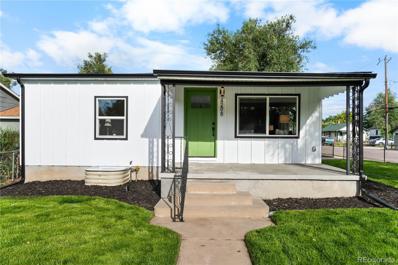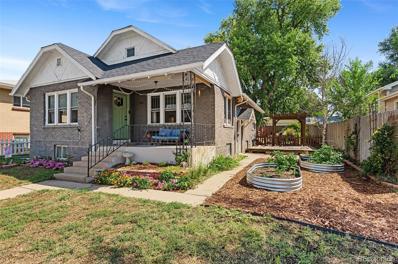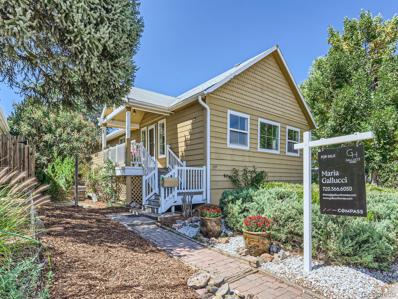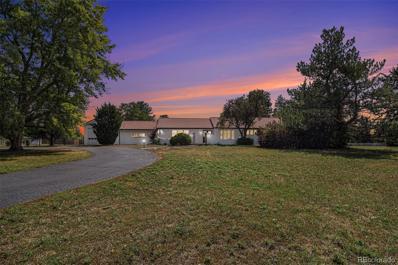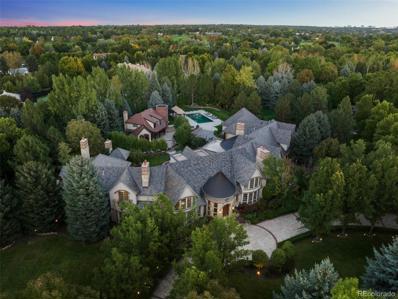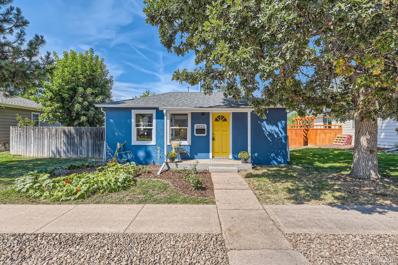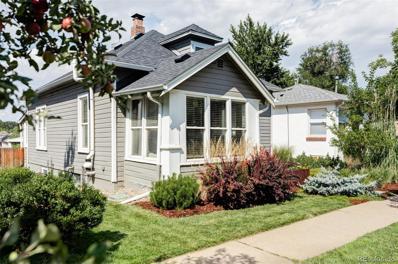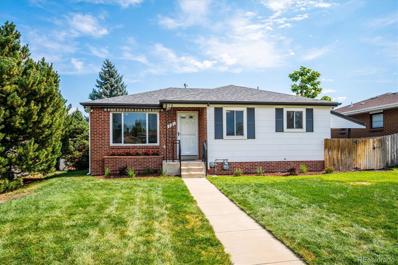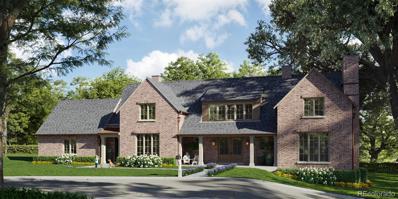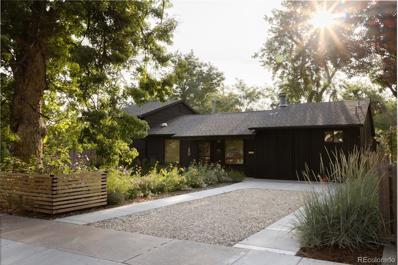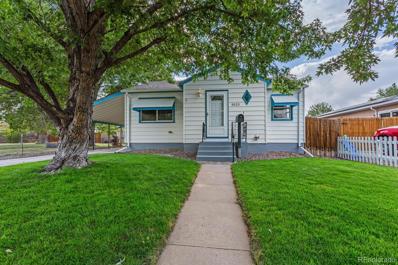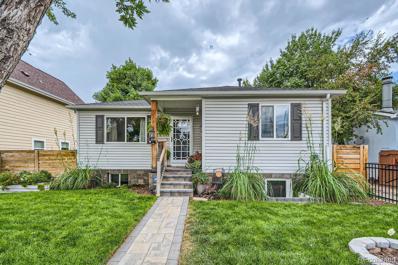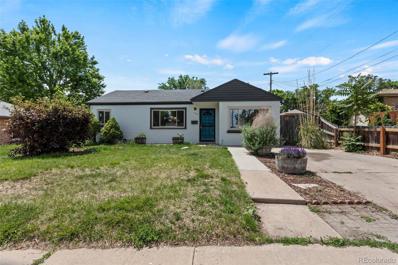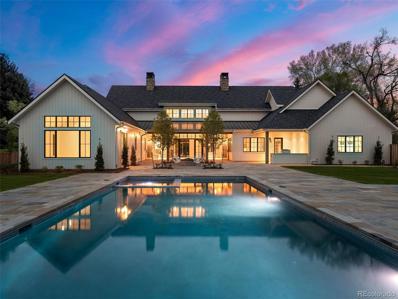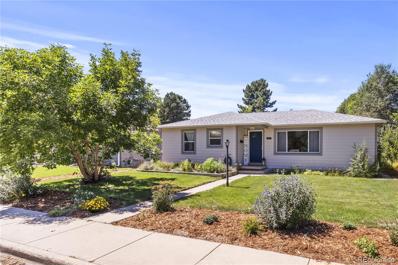Englewood CO Homes for Rent
The median home value in Englewood, CO is $550,000.
This is
higher than
the county median home value of $361,000.
The national median home value is $219,700.
The average price of homes sold in Englewood, CO is $550,000.
Approximately 48.49% of Englewood homes are owned,
compared to 44.8% rented, while
6.71% are vacant.
Englewood real estate listings include condos, townhomes, and single family homes for sale.
Commercial properties are also available.
If you see a property you’re interested in, contact a Englewood real estate agent to arrange a tour today!
- Type:
- Single Family
- Sq.Ft.:
- 8,862
- Status:
- NEW LISTING
- Beds:
- 6
- Lot size:
- 1 Acres
- Year built:
- 2024
- Baths:
- 10.00
- MLS#:
- 9159742
- Subdivision:
- Old Cherry Hills
ADDITIONAL INFORMATION
Tucked within one of Denver’s most prestigious and iconic neighborhoods, this exquisite modern residence epitomizes the spirit of the new “Old Cherry Hills.” Known for its grand estate-like properties framed by mature trees and lush landscaping, Old Cherry Hills offers a sense of privacy and history. This curated home designed by Vision Design Build, sits gracefully on a full acre. Vaulted ceilings and expansive floor-to-ceiling windows flood the home with natural light, while warm, earthy tones throughout create an inviting atmosphere of serenity and comfort. Designed as a private retreat, the expansive main floor seamlessly flows into an outdoor living space—an entertainer’s dream. Anchored by a limestone fireplace, this space also showcases a pool w/ integrated spa, cabana, and built-in grill, perfect for hosting intimate gatherings or grand celebrations. The gourmet kitchen features top-of-the-line appliances, complemented by a secondary back kitchen with additional appliances and pantry storage. Rich white oak floors and custom oak cabinetry lend a natural elegance to the home’s open, airy spaces. The primary suite, two additional bedroom suites, and a spacious office are located in one wing of the home for optimal privacy. A rare feature of this property is the separate one-bedroom guest suite, complete with its own living room, kitchen, and bathroom, perched above the 4-car garage—an ideal setup for extended family or visiting guests.The fully finished lower level offers an expansive family room w/ fireplace and space for gaming or additional dining, a full bar, a screening room, two more bedroom suites, a state-of-the-art gym with an infrared sauna and water station, plus an additional flex room that can be tailored to your needs. Every detail of this home has been carefully considered to offer the ultimate in luxury living, making it not just a residence, but a lifestyle.
- Type:
- Single Family
- Sq.Ft.:
- 1,031
- Status:
- NEW LISTING
- Beds:
- 1
- Lot size:
- 0.14 Acres
- Year built:
- 1915
- Baths:
- 1.00
- MLS#:
- 5294766
- Subdivision:
- Killies Sub Corning & Killies Resu B Blks 5 & 8
ADDITIONAL INFORMATION
Take advantage of this remarkable investment opportunity just blocks from SOBO in the Rosedale neighborhood. This charming home sits on a generous 6,229 sqft west facing lot with rear alley access and single family residential zoning. This is your chance to: scoop up a perfect fix-n-flip, put in some sweat equity for a buy and hold, or to scrape this great lot and build your dream home! This area has a high demand for both rentals, move in ready homes and new build opportunities with it's convenient location to SOBO, Platte Park, highways and downtown access. Check out the new build scrape just down the block at 2875 S Grant that sold 05/2024 for $1.475 or the cute updated home at 2800 S Pennsylvania Street that sold for $600k 07/2024. Opportunity is knocking, you just need to answer, so schedule your showing today!
- Type:
- Single Family
- Sq.Ft.:
- 1,245
- Status:
- NEW LISTING
- Beds:
- 3
- Lot size:
- 0.14 Acres
- Year built:
- 1952
- Baths:
- 2.00
- MLS#:
- 1959312
- Subdivision:
- Evanston
ADDITIONAL INFORMATION
Get ready to fall in love with this meticulously kept home in a quiet neighborhood. Professional landscaping that looks spectacular year round gives your home incredible curb appeal. Gleaming hardwood floors greet you as you walk through the front door. You'll immediately notice the perfect balance of artisanal craftsmanship like swirled plaster ceilings and modern amenities like the fully renovated chef's kitchen. Cook up gourmet meals while working on quartz counters and top quality Thor Kitchen cooking equipment. You'll never tire of eating fresh vegetables grown in your raised garden beds. Large french doors open up to the covered patio located off the dining area creating a seamless blend of indoor and outdoor spaces. Your BBQs will be the best in town when you entertain your guests on your massive Timber Tech deck. The multiple seating areas are the perfect catalyst for endless evenings of delightful conversation. Melt away the stress of the day as you soak in your Winriver hot tub (made in Colorado!). The brand new carriage house has both front and rear sliding doors. The bonus spaces inside can be used as a studio, office or even a fourth bedroom. It is air conditioned, has a bathroom and ample storage. You can even rent it out as a separate apartment or AirBnb! Looking for green features? You'll love the solar panels which keep your electric bills tiny and the xeriscaped back yard designed with water conservation in mind. Loaded with high-end upgrades and freshly remodeled, THIS is the home you've been waiting for. You'll see plenty of pop tops and new construction in this hot neighborhood. Close to Swedish and Craig hospitals plus world-class shopping and dining within a half mile. Welcome Home!
- Type:
- Single Family
- Sq.Ft.:
- 1,748
- Status:
- NEW LISTING
- Beds:
- 4
- Lot size:
- 0.14 Acres
- Year built:
- 1950
- Baths:
- 2.00
- MLS#:
- 6288593
- Subdivision:
- Strayers Broadway Heights
ADDITIONAL INFORMATION
Welcome Home to this Nice-Looking Ranch Style/One Level Home with Mid Century Charm! This one is a rare find. Great Location & faces the Park! Features include... Central Air-Conditioning, Wood Floors throughout the main level, Inviting Kitchen with Granite Countertops & all Appliances are included. This GEM also features Ample parking space with an impressive Detached Over-Sized 2-Car Garage. Enjoy your new home year-round... Walk out to your cool & relaxing back Deck. Have a fresh cup of coffee in the morning. Take in the views of your Big, Beautiful Backyard. Enjoy those summer BBQ's and good times every summer! Plus... A few more pleasant surprises! This one will be taken fast. You may want to move on this one quickly on this one. Be sure to check out the Virtual Tour slide show & 3D Tour also available.
- Type:
- Single Family
- Sq.Ft.:
- 1,351
- Status:
- NEW LISTING
- Beds:
- 3
- Lot size:
- 0.15 Acres
- Year built:
- 1946
- Baths:
- 2.00
- MLS#:
- 9299762
- Subdivision:
- Evanston
ADDITIONAL INFORMATION
Welcome to your dream home in Englewood! This beautifully updated ranch-style property offers 3 bedrooms, 2 bathrooms, and 1,351 square feet of thoughtfully designed living space. As you step inside, you'll be greeted by stunning hardwood floors and an abundance of natural light that fills the open-concept dining, living, and kitchen areas—perfect for entertaining. The kitchen is a chef's paradise, boasting modern cabinets, stainless steel appliances, granite countertops, and a stylish tile backsplash. The primary bedroom is a true retreat, featuring vaulted ceilings, new carpet, two closets, and direct access to a covered deck and backyard. The primary bathroom provides a spa-like experience with dual vanities, a soaking tub, and a luxurious tiled shower with a glass door. Two additional bedrooms and a full bathroom complete the home, along with a conveniently located laundry room hidden behind modern barn doors near the primary suite. Outside, you'll find a spacious, well-maintained yard, perfect for outdoor activities, and a covered patio ideal for summer barbecues. The detached garage offers extra space for parking, storage, or even a personal workshop. Located within walking distance of Craig Hospital, Swedish Medical Center, and nearby parks, this home also offers easy access to shops, restaurants, and major highways like 285, C470, and I25. Don't miss out on the opportunity to make this dream home your own!
- Type:
- Single Family
- Sq.Ft.:
- 520
- Status:
- NEW LISTING
- Beds:
- 2
- Lot size:
- 0.11 Acres
- Year built:
- 1923
- Baths:
- 1.00
- MLS#:
- 1630699
- Subdivision:
- Strayers Broadway Heights
ADDITIONAL INFORMATION
This well-maintained single-family home presents an excellent opportunity for potential buyers seeking a comfortable and functional living space. The property features 2 bedrooms and 1 full bathroom within a thoughtfully designed 818 square feet layout. The inclusion of fully finished detached garage capable of accommodating 2 vehicles enhances the practicality of this residence. The interior showcases a bright and airy living room with ample natural light and elegant wood flooring, setting a welcoming tone for both family gatherings and entertaining guests. The adjoining dining area offers a seamless flow into the kitchen, which is outfitted with modern appliances and classic white cabinetry, ensuring both style and functionality for everyday cooking. Both bedrooms are generously sized and feature hardwood flooring, allowing for a serene and inviting atmosphere. The full bathroom is equipped with a shower/tub combination, vanity, and essential fixtures, catering to the needs of residents and visitors alike. A notable highlight of the home is the sunroom, which provides a tranquil space to enjoy views of the outdoor landscape. Externally, the property boasts a well-maintained front lawn and a private patio area in the rear, suitable for outdoor relaxation or entertaining. The fenced yard enhances privacy and security, making it an ideal space for families. Additionally, the basement offers valuable storage solutions along with a separate washer and dryer setup, streamlining household chores. This property represents a compelling opportunity for those looking to invest in a welcoming and functional home. Cozy home in a great neighborhood an amazing mix of the original and new make you feel right at home. Updates include new windows, AC/HVAC specialized air exchange, electric, hot water heater, sprinkler system, new 2 car garage finished with insulation with a level 2 car charger.
$673,000
3221 S Grant St Englewood, CO 80113
Open House:
Saturday, 9/21 5:00-7:00PM
- Type:
- Other
- Sq.Ft.:
- 1,536
- Status:
- NEW LISTING
- Beds:
- 4
- Lot size:
- 0.12 Acres
- Year built:
- 1915
- Baths:
- 3.00
- MLS#:
- 3382511
- Subdivision:
- Rose Add to Englewood
ADDITIONAL INFORMATION
Beautifully Reimagined Englewood Bungalow! Step into this charming, fully reimagined Englewood bungalow, just a short stroll from all the vibrant shops, bars, and restaurants on Broadway! Nestled between two large, lush trees, the newly poured sidewalk leads you to an expansive front porch, perfect for enjoying your morning coffee or relaxing to the sounds of crickets and cicadas in the evening. Inside, you're welcomed by an open-concept living space with newly refinished hardwood floors that flow throughout. The stunning, brand-new kitchen is a chef's dream, featuring soft-close white shaker cabinets, sleek quartz countertops, a beautiful glass tile backsplash, and brand-new stainless steel appliances. Recessed and under-cabinet lighting elevate the ambiance, creating the perfect atmosphere for cooking and entertaining. The main level boasts the convenience of two bedrooms, one full bath, laundry and an additional half bath - a rare find! Head downstairs to the fully refinished basement, which offers a cozy and inviting rec room, two additional non-conforming bedrooms, and a full bath. The basement also has its own separate entrance, providing privacy and flexibility, and potential for additional income. Step outside to the backyard, where you'll find another covered porch, a new sidewalk, a brand-new back fence, and fresh sod - a perfect space for outdoor gatherings. Parking is no issue with a one-car garage, two private spaces behind the back fence, and ample street parking in front. Additional highlights include brand-new mechanical systems: a Rheem furnace, Rheem A/C system, and a new 200 Amp electrical panel. This bungalow is a true gem - don't miss the opportunity to call it home! Showings start Friday morning (9/18). Schedule your showing today!
- Type:
- Single Family
- Sq.Ft.:
- 2,444
- Status:
- NEW LISTING
- Beds:
- 4
- Lot size:
- 0.15 Acres
- Year built:
- 1927
- Baths:
- 3.00
- MLS#:
- 3850403
- Subdivision:
- Wynetka
ADDITIONAL INFORMATION
Charming 4-Bedroom Home in Englewood! Discover this rare gem in the heart of Englewood, where character meets convenience! This beautifully maintained 4-bedroom, 3-bathroom home boasts stunning refinished wood floors, fresh paint, and exquisite thick wood baseboards and trim that exude timeless charm. Step inside and be welcomed by a bright, inviting atmosphere. Enjoy your morning coffee in the cozy breakfast nook, or gather with loved ones in the spacious dining area, perfect for entertaining. On the North side of the property you will find a separate entry with easy access to Kenyon St, this property offers a unique opportunity for house hacking, making it ideal for investors or those looking to offset their mortgage. This home offers a bonus room making it a perfect space for storage or gym use! Lots of closet space too! Location is key—you're just moments away from local stores, delightful restaurants, and public transit, making this home both a tranquil retreat and a convenient hub. Don’t miss out on this one-of-a-kind opportunity! Book your showing today and experience the charm and potential of this remarkable home!
- Type:
- Single Family
- Sq.Ft.:
- 5,055
- Status:
- NEW LISTING
- Beds:
- 5
- Lot size:
- 0.43 Acres
- Year built:
- 1975
- Baths:
- 4.00
- MLS#:
- 6029345
- Subdivision:
- Cherry Hills North 2nd Flg
ADDITIONAL INFORMATION
Nestled in the exclusive Cherry Hills North neighborhood, this sprawling ranch with a walk-out basement offers a rare blend of sophistication and comfort. Boasting five bedrooms and four updated bathrooms, the property sits on just under a half-acre flat lot on an interior block. This meticulously maintained home offers incredible street appeal from the colorful landscaping and mature trees to the custom front entry. The gourmet kitchen with an adjacent sun-drenched breakfast area is sure to impress, while the hardwood floors throughout the main level add a touch of elegance. Step outside to a Trex deck that overlooks the professionally landscaped yard, complete with a covered patio for relaxing evenings outdoors. The walk-out basement features a large family room with a wood-burning fireplace, two additional conforming bedrooms, full bath and a mechanical/storage room. The lower level also offers a spacious office with built-ins that is currently used as a home gym. The expansive lot is beautifully manicured and offers perennial gardens and mature landscaping and trees. Additional features include a custom-designed staircase with iron balusters and hardwood stairs, custom front door, 50-year concrete tile roof, new sewer line, and newer furnaces and air conditioning units. Cherry Hills North provides easy access to miles of trails on the High Line Canal. Nearby One Belleview Station and the Village Shops at Landmark offer multiple restaurant and retail options. Also nearby you will find restaurants and conveniences at the Happy Canyon shopping center. The neighborhood is within close proximity to the Denver Tech Center and approximately 20 minutes from Cherry Creek and Downtown, providing an outstanding central location. Located in the award-winning Cherry Creek School District, including Cherry Hills Village Elementary, this is the home you’ve been waiting for!
- Type:
- Single Family
- Sq.Ft.:
- 1,271
- Status:
- Active
- Beds:
- 3
- Lot size:
- 0.11 Acres
- Year built:
- 1938
- Baths:
- 1.00
- MLS#:
- 3935009
- Subdivision:
- South Broadway Heights
ADDITIONAL INFORMATION
A Charming, Remodeled Ranch Home Awaits! Discover a beautifully updated 3-bedroom ranch nestled in a peaceful, landscaped neighborhood. The home's inviting curb appeal features a fenced front yard and a towering shade tree. Inside, an open-concept living room and kitchen create a perfect space for entertaining. Enjoy the warm tones of hardwood floors throughout the living area. The kitchen is a chef's dream, boasting a custom butcher block, farmhouse sink, quartz countertops, and high-quality appliances. The primary bedroom offers direct access to a private, fenced backyard. A side door leads to a serene, acid-washed patio. Luxury vinyl flooring adds a touch of elegance to the bedrooms. Outside, the oversized detached garage provides ample space for parking two cars, storing equipment, or even accommodating an RV. The home's convenient location offers easy access to Downtown Denver and the Denver Tech Center. With its thoughtful design, premium finishes, and prime location, this home presents an exceptional opportunity. Don't miss your chance to make it yours!
- Type:
- Single Family
- Sq.Ft.:
- 1,750
- Status:
- Active
- Beds:
- 4
- Lot size:
- 0.15 Acres
- Year built:
- 1949
- Baths:
- 2.00
- MLS#:
- 3317764
- Subdivision:
- So Bdwy Heights
ADDITIONAL INFORMATION
This beautifully renovated home sits on a charming corner lot with a spacious, meticulously landscaped yard. Every detail has been thoughtfully upgraded, inside and out. The exterior features new siding, windows, and doors, while the interior showcases impeccable craftsmanship throughout. Step inside to find a bright, open space with freshly painted walls, new luxury vinyl plank flooring, and newly trimmed accents. The kitchen, designed for both functionality and beauty, is a chef’s dream, featuring premium lighting, detailed tile work, and top-of-the-line appliances. Additional highlights include: New roof. New energy efficient hot water heater & energy efficient furnace. New central air conditioner. Large downstairs family room. Spacious laundry room. One-car garage with new windows, door, and opener. Separate storage shed. This move-in-ready home offers modern amenities and timeless charm, waiting to delight its new owners. Don’t miss the chance to make this extraordinary property yours!
- Type:
- Single Family
- Sq.Ft.:
- 1,669
- Status:
- Active
- Beds:
- 4
- Lot size:
- 0.14 Acres
- Year built:
- 1920
- Baths:
- 2.00
- MLS#:
- 5724967
- Subdivision:
- Harlem
ADDITIONAL INFORMATION
Welcome to this amazing home! Nestled in a highly desirable part of south Englewood, this one-of-a-kind gem is brimming with charm and 1920s character. Key features include an inviting, recently updated kitchen with granite countertops, new soft-close cabinets, and modern lighting. The newly finished basement offers additional living space. Enjoy the serene outdoor spaces year-round, from the cool and relaxing back deck with the outdoor oasis to the cozy side deck, side yard, and picturesque front porch—ideal for quiet moments and morning coffee. This home offers a few more pleasant surprises, but only one lucky buyer will get to call it their own. Don’t miss your chance! Be sure to attend our open house on Saturday, September 21st, from 11am to 1pm. Also, check out the virtual tour, and we look forward to seeing you at closing!
Open House:
Saturday, 9/21 2:30-4:30PM
- Type:
- Single Family
- Sq.Ft.:
- 2,282
- Status:
- Active
- Beds:
- 4
- Lot size:
- 0.14 Acres
- Year built:
- 2004
- Baths:
- 3.00
- MLS#:
- 2410934
- Subdivision:
- Mansfield Heights
ADDITIONAL INFORMATION
Welcome to 3775 South Logan Street, your modern oasis in the heart of Englewood! This 4-bedroom, 3-bathroom home with a 2-car garage offers a perfect blend of style and comfort on a spacious 6,273 square foot lot. Step inside and be greeted by an open-concept living area that effortlessly combines elegance and functionality. Whether you're hosting a lively gathering or enjoying a quiet evening, this space is designed to cater to your every need. The kitchen features a large pantry, stainless steel appliances, and contemporary finishes. Escape to the tranquil primary bedroom, complete with a luxurious en-suite bathroom, providing a perfect retreat at the end of the day. The seamless indoor-outdoor flow leads you to the backyard, ideal for entertaining guests or enjoying peaceful moments. Located walking distance from downtown Englewood, you'll have easy access to a variety of shops, restaurants, trails for walking and biking, and nearby parks. Come and experience modern elegance at its finest.
$2,000,000
2 Middle Road Englewood, CO 80113
- Type:
- Single Family
- Sq.Ft.:
- 3,344
- Status:
- Active
- Beds:
- 4
- Lot size:
- 1 Acres
- Year built:
- 1962
- Baths:
- 3.00
- MLS#:
- 2221785
- Subdivision:
- Cherry Hills Village
ADDITIONAL INFORMATION
Incredible Opportunity! Brick Ranch on 1 Acre Lot in Cherry Hills Village! Finished Basement! Lots of Recent Updates! 2 1/2 -Car Attached Garage and 6+ Car or RV Detached Garage! Circular Driveway! Fenced Yard with 2 Gates! New Paint Inside and Out! Newly Refinished Hardwood Flooring! New Carpet! New Lighting! Plantation Shutters! 4 Bedrooms! 3 Baths! Main Floor Laundry/Mud Room! Spacious Kitchen! Stainless Steel Appliances! Corian Countertops! Family Room with Gas Fireplace! Formal Living & Dining Areas! Radiant Heat, Boiler & A/C! Finished Lower Level! Huge Rec Room! Guest Suite/Bedroom with 3/4 Bath! Great Outdoor Living Areas! Covered Rear Patio! Large Front Patio! Huge Lot with Endless Possibilities! Move Right In, Expand, or Build Your Dream House! Minutes from I-25, DTC, Restaurants, Shopping, Light Rail!
- Type:
- Single Family
- Sq.Ft.:
- 14,575
- Status:
- Active
- Beds:
- 7
- Lot size:
- 2.15 Acres
- Year built:
- 2002
- Baths:
- 10.00
- MLS#:
- 3934167
- Subdivision:
- Cherry Hills Village
ADDITIONAL INFORMATION
5 Mockingbird Lane is a charming residence nestled within the exclusive enclave of Cherry Hills Village. This stately home boasts timeless elegance and a serene ambiance that complements its prestigious location. Designed by Sall Group and built by Mesa, this eloquent estate is the finest luxury home in Cherry Hills Village. This estate is poised on 2.15 lushly landscaped private acres. Upon arrival, a grand circular driveway welcomes you to the meticulously manicured estate. The exterior's classic architecture exudes sophistication, featuring a combination of brick and stone with lush landscaping. As you step inside, you'll be greeted by an inviting foyer with soaring ceilings, setting the tone for the luxurious living spaces that lie beyond. The interior showcases a harmonious blend of traditional and modern design elements. The expansive living areas are adorned with rich hardwood floors, coffered ceilings, and large windows that flood the home with natural light. The gourmet kitchen is a chef's dream, equipped with top-of-the-line appliances, granite countertops, and an oversized island, perfect for culinary creations and casual gatherings. The residence boasts 8 spacious bedrooms, including a luxurious primary suite with a private balcony overlooking the lush backyard. Outside, the meticulously landscaped grounds provide a private oasis with many covered patios, outdoor kitchen, and a sparkling swimming pool, ideal for outdoor entertaining and relaxation. The separate guest house with a kitchen/great room, bedroom and bath is the perfect tranquil setting for family or guests. This is not just a home; it's a masterpiece of design and craftsmanship in one of Cherry Hills Village's most coveted neighborhoods. This property offers the ultimate in luxury living.
- Type:
- Single Family
- Sq.Ft.:
- 624
- Status:
- Active
- Beds:
- 1
- Lot size:
- 0.15 Acres
- Year built:
- 1940
- Baths:
- 1.00
- MLS#:
- 2510289
- Subdivision:
- Harlem
ADDITIONAL INFORMATION
Discover the incredible potential of 4825 S. Logan! This quaint property offers everything someone needs, with an open layout and a fantastic location. Ideal for a homeowner looking to customize their dream space or house hackers looking to supplement their mortgage with ADU opportunities in the sizeable backyard. The newly installed recessed lighting makes the living room bright and inviting, which flows easily into a dining space and efficient kitchen. Cooking will be a breeze with the new convection oven/air fryer/dehydrator. Enjoy clean drinking water with a newly installed Reverse Osmosis filter mounted under the kitchen sink. Laundry is made easy with the brand new washer + dryer off the kitchen. The bedroom is bright and spacious, has a connecting full bathroom, and a large walk-in closet. Unwind amidst nature on the patio. The expansive backyard is a gardener's paradise, featuring vibrant flower beds and an abundance of vegetables. A well-equipped shed with electricity provides a versatile space for storage, a workshop, or a creative studio - perfect for hobbyists and DIY enthusiasts. With nearby amenities, parks, schools, and easy access to major highways, this is a rare opportunity to create value in a thriving community. Don't miss out on your chance to transform this property into something truly special!
- Type:
- Single Family
- Sq.Ft.:
- 1,385
- Status:
- Active
- Beds:
- 3
- Lot size:
- 0.1 Acres
- Year built:
- 1915
- Baths:
- 2.00
- MLS#:
- 7043799
- Subdivision:
- Killies
ADDITIONAL INFORMATION
OPEN HOUSE SATURDAY 9/14 12-3pm! Discover the heart of Englewood with this enchanting early 1900's bungalow, where every corner feels like home. "You are the best thing that's ever been mine," and this home lives up to that sentiment. The main floor boasts a spacious open concept living area, ideal for both everyday comfort and formal gatherings with its large dining space. Enjoy the serenity of a primary ensuite and a versatile non-conforming bedroom currently used as an office. Venture downstairs to a stylish lounge area and a second family room, complete with a recently remodeled 3/4 bath and an additional cozy bedroom. The professionally landscaped backyard offers a serene outdoor oasis, complemented by extra parking and a detached 1-car garage. This bungalow seamlessly blends timeless charm with modern conveniences—make it yours today! New roof installed in 2021. Incredible location walkable to restaurants & bars! Parks and breweries all so close!
- Type:
- Single Family
- Sq.Ft.:
- 1,832
- Status:
- Active
- Beds:
- 4
- Lot size:
- 0.15 Acres
- Year built:
- 1954
- Baths:
- 2.00
- MLS#:
- 7079910
- Subdivision:
- Evanston
ADDITIONAL INFORMATION
Step inside this beautifully renovated 4-bedroom, 2-bathroom gem, offering modern luxury and timeless charm. Every detail has been thoughtfully updated, from the sleek kitchen with shaker cabinets, quartz countertops, marble backsplash, and brand-new appliances, to the refinished hardwood floors that grace the main level. The fully renovated bathrooms offer spa-like luxury, while the spacious basement features new carpet, newer window,and a private exterior entrance-perfect for potential renters! Outside the landscaping has been completely refreshed and the exterior has been painted, providing excellent curb appeal. You’ll enjoy the comfort of central air (A/C), newer furnace, along with peace of mind knowing the electrical system has been fully upgraded including new lighting throughout. The home also boasts a 2-car detached garage and spacious yard. It’s truly move-in ready! Don’t miss your chance to own this meticulously updated masterpiece!
- Type:
- Single Family
- Sq.Ft.:
- 7,632
- Status:
- Active
- Beds:
- 6
- Lot size:
- 0.55 Acres
- Baths:
- 6.00
- MLS#:
- 2262948
- Subdivision:
- Old Cherry Hills
ADDITIONAL INFORMATION
NEW CONSTRUCTION Estimated Date of Completion 2025. Here is your chance to have the exact home you want in Old Cherry Hills. Beautiful Chalet Architecture LMH Development collaboration. Options are endless. 6 Beds, 6 Baths, Chef's Kitchen, 2 Offices (or flex spaces), Gym, Media Room, even room for a Golf Simulator. Flexible floor plan if pre-contracted (option to move Primary Bedroom Suite to Main floor). Elevator shaft thoughtfully placed to accommodate all buyers. Buyer selections include: Cabinetry, Tile, Countertops, Lighting, Hardware, Mirrors, Carpet, Paint Colors. Builder will work with buyer on design and selections and guide them through the process, this is your chance to personalize your dream home. Home sits on a private 1/2 acre lot on a cul-de-sac. Option to add pool. Call Listing Agent to set up a meeting and learn more.
$1,200,000
3228 S Clarkson Street Englewood, CO 80113
- Type:
- Single Family
- Sq.Ft.:
- 2,150
- Status:
- Active
- Beds:
- 3
- Lot size:
- 0.23 Acres
- Year built:
- 1944
- Baths:
- 3.00
- MLS#:
- 8067583
- Subdivision:
- Evanston
ADDITIONAL INFORMATION
Dubbed the “House of Moving Light” this three-bed, two-and-a-half bath home on just under a quarter acre in Englewood is a rare find. Meticulously renovated with an internationally-influenced design sensibility, this property offers a unique opportunity in the market. The bold exterior, partially wrapped in Japanese Shou Sugi Ban cladding, hints at something special in store. Inside, a light-filled central space boasts 12-foot vaulted birch ceilings and an open living area with honey maple hardwood flooring. Unique design elements like the custom pink concrete sink in the powder room and Mustard Made locker is just a hint of this home’s unique style. The kitchen is the heart of the home, featuring terrazzo countertops, Japanese kit-kat tiles, and top-of-the-line appliances. A passthrough window connects to the outdoor entertainment area and garden, inviting seamless indoor-outdoor living. The large vaulted primary bedroom is filled with natural light and links seamlessly to the private patio and hot tub. The inky-tiled ensuite with underfloor heating, a zero-entry shower and large roman tub deliver a luxurious spa-like retreat. A teak vanity and rose granite countertop add whimsy to the space. The home’s upper level includes two bedrooms with wool carpet, custom wardrobes, and a family bathroom with encaustic tile and designer fixtures. The lower level features a flex/office space with custom built-ins, a daybench nook, and a stylish laundry area with terrazzo countertops. A curated garden with mature trees, pollinator-friendly plants, and a greenhouse provides a natural haven for avid gardeners in an urban oasis. The interplay between the home and landscape celebrates each season and creates a seamless indoor-outdoor experience. Within walking distance to local restaurants, shops and parks, there are simply too many details to list. This property simply has to be experienced in person. Visit 3228sclarkson.com for more.
- Type:
- Single Family
- Sq.Ft.:
- 1,433
- Status:
- Active
- Beds:
- 4
- Lot size:
- 0.14 Acres
- Year built:
- 1950
- Baths:
- 2.00
- MLS#:
- 7479782
- Subdivision:
- West View
ADDITIONAL INFORMATION
Welcome to your dream home! This meticulously maintained single-family residence boasts 4 bedrooms and 2 updated bathrooms. Ideally located just half a block from Swedish Hospital, you'll enjoy the added security and peace of mind provided by its proximity. Entertainment and dining options are just blocks away on Broadway. The home itself has seen numerous upgrades, including modernized windows and electrical systems, as well as a new heating and air conditioning system to ensure year-round comfort. Additionally, you'll find a new hot water heater, garbage disposal, and dishwasher, making daily living a breeze. Parking is a standout feature, with protected street parking, an oversized insulated detached garage with an 8’ high door (25x30), a two-car tandem carport off the street, and even room for an RV. The main level gleams with beautiful hardwood floors, while the large laundry room adds convenience. The basement offers an extra living area or bonus space, perfect for a home office, gym, or playroom. Outdoor living is equally delightful with a covered patio and a large shade tree gracing the front yard. A shed provides ample storage for garden equipment, ensuring your green thumb has all the tools it needs. Don't miss out on this exceptional home offering both comfort and convenience in an unbeatable location. Schedule your showing today!
Open House:
Saturday, 9/21 1:00-3:00PM
- Type:
- Single Family
- Sq.Ft.:
- 1,771
- Status:
- Active
- Beds:
- 4
- Lot size:
- 0.14 Acres
- Year built:
- 1952
- Baths:
- 2.00
- MLS#:
- 6081755
- Subdivision:
- Strayers Broadway Heights
ADDITIONAL INFORMATION
Steps from the Bates-Logan Park, this Englewood bungalow is the epitome of functional style. The only thing that rivals the custom open kitchen, large living space, built-in closet suite and finished basement is the backyard haven bursting with flowers and featuring a custom dog-run. This special place has all the extra touches that make it simply stunning. Centrally located to the major Denver hot spots without the luxury price tag. Around the corner are coffee houses, breweries, restaurants and boutique shops on South Broadway. Blocks away is the Harvard Gulch park, rec center, golf course and nearby infamous South Pearl Street and Wash Park. Upon entry, the updated kitchen gleams with granite counters, island, pull down faucet w/ touch technology, newer slow-close cabinetry and stainless appliances inc. Bosch dishwasher & Samsung smart range. Light floods through the space allowing for the main living area to feed your plant addiction or allow a cozy space to cuddle with a book. The original hardwood floors lead you from the living area to primary bedroom that comfortably hosts a king-sized bed. The main level hosts a full bathroom and secondary bedroom outfitted as a high-end walk-in closet dressing room, yet easily fits a Queen bedroom set up if you prefer. Unlike most basements of this era, the space offers a true retreat with new carpet, two adt’l bedrooms, bathroom w/ shower & secondary living room inc. media area & game space. The laundry closet has storage & includes a brand new stackable LG washer & dryer. During your 300+ days of sunshine, the large stamped concrete patio and lush established landscape call you outside. Both front and backyards are fully fenced & irrigated w/ raised beds for vegetables/flowers. Alley access, oversized 2-car garage & off-street parking. Pet-specific synthetic turf in fenced dog run. Other special features inc. custom window shades, eco-friendly evaporative cooler & smart thermostat for heat. Light rail & bus stop nearby.
Open House:
Sunday, 9/22 10:00-2:00PM
- Type:
- Single Family
- Sq.Ft.:
- 1,323
- Status:
- Active
- Beds:
- 3
- Lot size:
- 0.14 Acres
- Year built:
- 1948
- Baths:
- 2.00
- MLS#:
- 3755193
- Subdivision:
- Evanston Bdwy Add
ADDITIONAL INFORMATION
Stylishly remodeled & updated charmer! Totally new kitchen with SS appliances, Bar opening to the living room and incredible storage. Added Primary Bathroom off of the Primary Bedroom. Added SF with finished family room/dining room. Laundry Room & Large Storage/Pantry. Extend the living space outside with the covered patio, perfect for entertaining, dinners al fresco and morning coffee - Private yard plus a putting green, garden beds, lawn and covered patio. Central AC. Detached 2 car Garage with private alley entrance. Easy living, Great Flow, Tons of Natural Light. Great opportunity to own a beautiful home in a fantastic location- easy and quick access to 285, 85, I-25, University Blvd - Denver, Englewood, Littleton... Location!
- Type:
- Single Family
- Sq.Ft.:
- 9,509
- Status:
- Active
- Beds:
- 6
- Lot size:
- 1.19 Acres
- Year built:
- 2024
- Baths:
- 8.00
- MLS#:
- 5352973
- Subdivision:
- Cherry Hills Village
ADDITIONAL INFORMATION
Elegantly situated on a private and expansive 1.19-acre lot in the heart of Old Cherry Hills, this stunning new construction home embodies a paradigm of modern styling and sophisticated living, uniquely merging its Marin County-inspired architecture with Colorado's rustic elegance. As you step into the grand living area, you are greeted by magnificent views of the sprawling grounds and pool. This space is styled with authentic, reclaimed white oak box beams, an impressive two-story Colorado Buff Stone fireplace, and custom built-ins. The home's open floor plan flows effortlessly, highlighted by organic hues and vaulted ceilings that amplify natural light, creating a seamless integration of living spaces. The kitchen is a masterpiece of culinary expression boasting custom rift-sawn white oak cabinetry, quartzite countertops, and substantial Wolf and Sub-Zero appliances. Complementing the main kitchen is a scullery perfectly outfitted as a sunlit pantry and catering space, featuring a separate prep area, additional sink, dishwasher, and oven. The main-floor primary wing creates an exclusive owner’s retreat, featuring breathtaking views of the enviable yard. The luxurious five-piece spa-like bath and custom closet, plus a separate office or nursery bedroom complete the owner’s wing. The upper level includes a loft and three generous bedrooms, each with walk-in closets and en-suite bathrooms, all styled with a custom palette of stone and tile. The basement serves as the ideal canvas for entertainment, featuring a large rec room with a wet bar and custom cabinetry, an adjacent exercise room with its dedicated wet-room featuring a cold dunk and sauna area, and a separate bedroom suite. Outside, a meticulously landscaped backyard with its Gunite swimming pool, multiple patios, and a cozy firepit await. Offering convenient access to local amenities, schools, and restaurants, this home is one of the most exciting properties in Cherry Hills Village.
Open House:
Saturday, 9/28 10:00-3:00PM
- Type:
- Single Family
- Sq.Ft.:
- 1,132
- Status:
- Active
- Beds:
- 3
- Lot size:
- 0.17 Acres
- Year built:
- 1954
- Baths:
- 2.00
- MLS#:
- 2192249
- Subdivision:
- South Broadway Heights
ADDITIONAL INFORMATION
*OPEN HOUSE ORIGINALLY SCHEDULED FOR 9/21 HAS NOW BEEN POSTPONED TO 9/28. This stunning 3-bedroom, 2-bathroom bungalow in Englewood has been meticulously renovated to blend modern comforts with classic charm. Located in a highly sought-after neighborhood, just 8 miles from Downtown Denver and 5 miles from the Denver Tech Center (DTC), this home offers the perfect balance of convenience and tranquility. Key Features: Open Concept Living: Step inside to an inviting open-concept kitchen and living area, perfect for entertaining. The kitchen is a chef’s delight, featuring a large offset slab granite island, custom slow-close cabinets, and a diagonal laid tile floor with an artisan intricate mosaic backsplash. Recent Renovations: Enjoy peace of mind with recent updates made within the last 4 years, including a brand-new roof on both the house and garage, updated electrical and plumbing systems, a new service panel, and a central AC unit to keep you cool during the summer months. Charming Finishes: This historic home boasts an abundance of newer hardwood flooring, texture, fresh paint, modern plumbing and lighting fixtures, and new doors throughout. The bathrooms have been totally renovated, offering a spa-like experience with high-end finishes. Outdoor Oasis: Step outside to enjoy the recently refreshed landscaping, which provides a serene setting for relaxation or outdoor gatherings. The oversized 2-car garage includes storage space above, built-in cabinets and additional off-street parking with alley access. A covered patio off the garage and a deck off the back of the home provide ample outdoor living space. Prime Location: Situated in a desirable neighborhood, this home offers easy access to local amenities, parks, and schools, with the vibrant heart of Denver just minutes away. Don’t miss the opportunity to own this beautifully updated bungalow in one of Englewood’s most coveted areas. Schedule a showing today and make this house your home!
Andrea Conner, Colorado License # ER.100067447, Xome Inc., License #EC100044283, [email protected], 844-400-9663, 750 State Highway 121 Bypass, Suite 100, Lewisville, TX 75067

The content relating to real estate for sale in this Web site comes in part from the Internet Data eXchange (“IDX”) program of METROLIST, INC., DBA RECOLORADO® Real estate listings held by brokers other than this broker are marked with the IDX Logo. This information is being provided for the consumers’ personal, non-commercial use and may not be used for any other purpose. All information subject to change and should be independently verified. © 2024 METROLIST, INC., DBA RECOLORADO® – All Rights Reserved Click Here to view Full REcolorado Disclaimer
| Listing information is provided exclusively for consumers' personal, non-commercial use and may not be used for any purpose other than to identify prospective properties consumers may be interested in purchasing. Information source: Information and Real Estate Services, LLC. Provided for limited non-commercial use only under IRES Rules. © Copyright IRES |
