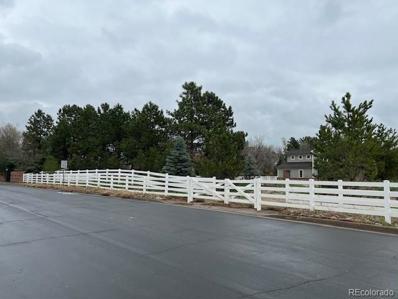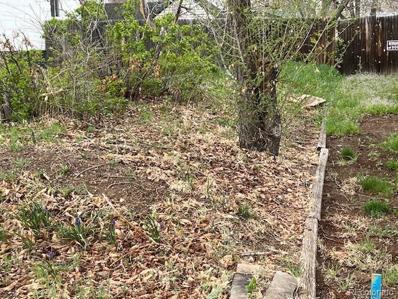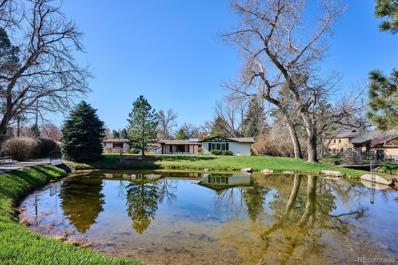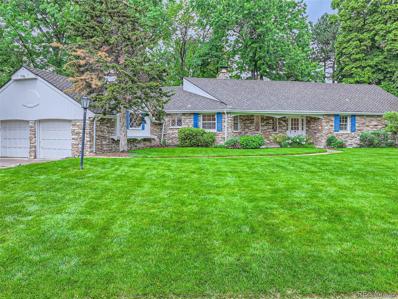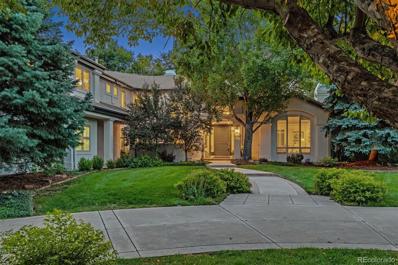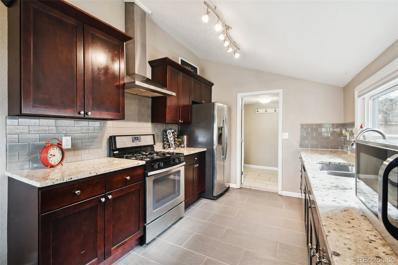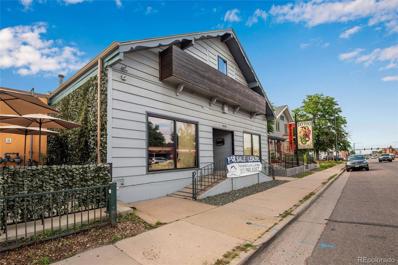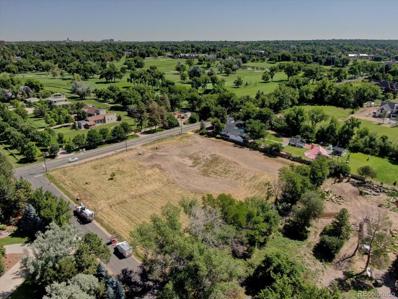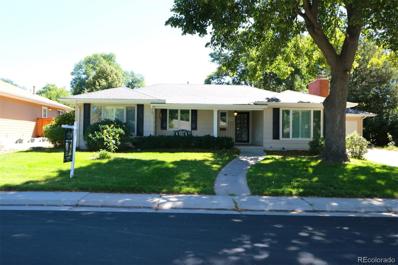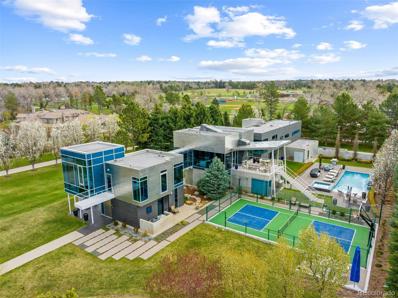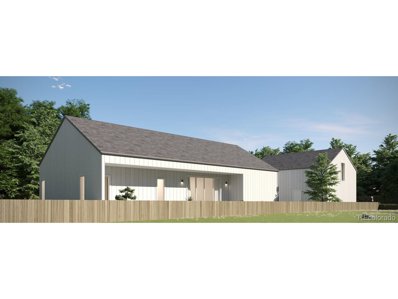Englewood CO Homes for Rent
- Type:
- Land
- Sq.Ft.:
- n/a
- Status:
- Active
- Beds:
- n/a
- Baths:
- MLS#:
- 9885721
- Subdivision:
- Bullock
ADDITIONAL INFORMATION
Opportunity awaits to build a new custom home on one of two lots facing onto Cherry Hills Village. A couple of new homes are under construction up the street in the 4400 Block of South Clarkson. One priced at 1.395 million is under contract. The subdivision of these lots is now finalized and officially recorded with Arapahoe County. Please do not walk on the property nor disturb tenants in the existing house, which will eventually be scraped.
- Type:
- Land
- Sq.Ft.:
- n/a
- Status:
- Active
- Beds:
- n/a
- Baths:
- MLS#:
- 5295301
- Subdivision:
- Bullock
ADDITIONAL INFORMATION
Opportunity awaits to build a new custom home on one of two lots facing onto Cherry Hills Village. A couple of new homes are under construction up the street in the 4400 Block of South Clarkson. One priced at 1.395 million is under contract. The subdivision of these lots is now finalized and officially recorded with Arapahoe County. Please do not walk on the property nor disturb tenants in the existing house, which will eventually be scraped.
- Type:
- Single Family
- Sq.Ft.:
- 3,428
- Status:
- Active
- Beds:
- 4
- Lot size:
- 2.5 Acres
- Year built:
- 1958
- Baths:
- 3.00
- MLS#:
- 7387370
- Subdivision:
- Cherry Hill Acres
ADDITIONAL INFORMATION
Welcome to 3701 S. Corona Street, Cherry Hills Experience one of Cherry Hills’ most tranquil homes. Secluded down a tree-lined lane in the private enclave of one of the original Cherry Hills neighborhoods, you will find 3701 S. Corona Street. This home is a perfect example of mid-century modern architecture and construction. Whether sitting on the patio watching the ducks on the pond or playing outdoor games on the vast “backyard”, this is truly a home for all generations and all interests. Where privacy is a premium in today’s world, you will be amazed at the quiet and peace surrounding this lovely home. This home sits on a 1.25 acre parcel and the vacant lot behind the home is another 1.25 acre parcel. Both parcels are included in this sale. THIS PROPERTY IS APPROVED FOR HORSES.
- Type:
- Single Family
- Sq.Ft.:
- 3,353
- Status:
- Active
- Beds:
- 3
- Lot size:
- 0.39 Acres
- Year built:
- 1957
- Baths:
- 4.00
- MLS#:
- 3242930
- Subdivision:
- Mansfield Heights 1st Flg
ADDITIONAL INFORMATION
Desirable neighborhood in Cherry Hills Village. This home will inspire a vast number of buyers. Move-in condition. Children will experience the best elementary school – Cherry Hills Elementary, also West Middle School, and Cherry Creek High School. Close to St. Anne’s, St. Mary’s, and Kent Country Day School(s). Beautiful, natural surroundings - an easy walk to the Highline Canal Trail, and Three Ponds Park. Easy commute to DTC, Cherry Creek, or downtown. Ideal location in the middle of a picturesque block. Sunlight pours into every room overlooking the back yard, creating a peaceful ambiance. Situated on a 17,000 square foot flat lot with mature landscaping. This home offers any buyer endless possibilities. Ideal floor plan. Main floor laundry and powder room are conveniently close to the garage and kitchen - the kitchen has a Viking stove and refrigerator, and an eat-in area. Newly painted interior, new fence, hardwood floors. Don’t miss out on this once in a lifetime opportunity to live in the gorgeous Cherry Hills Village neighborhood for under 2 million.
- Type:
- Single Family
- Sq.Ft.:
- 7,424
- Status:
- Active
- Beds:
- 5
- Lot size:
- 0.78 Acres
- Year built:
- 1993
- Baths:
- 6.00
- MLS#:
- 7640910
- Subdivision:
- Cherry Hills Farm West
ADDITIONAL INFORMATION
Located within the coveted Cherry Hills Farm West community, 4915 S. Vine Street is situated on a prime corner lot and offers an exceptionally private one-acre property enhanced by its proximity to Woodie Hollow Park. The thoughtfully designed floor plan boasts vaulted ceilings, seamlessly blending casual comfort with formal elegance. A striking formal living room with custom built-ins and fireplace sets the tone for sophisticated gatherings, while a sun-lit office with built-in shelving provides a serene workspace. The expansive chef's kitchen, complete with a breakfast nook opening to the family room, is a focal point for entertainment and family gatherings. The upper level boasts 3 bedrooms plus a private primary suite featuring a double-sided fireplace, sitting area, luxurious five-piece bath, and fitted closet. The finished basement is the ultimate entertainment area with a large game room, wet bar with cabinetry, fully equipped media room with wine wall, and a large gym/exercise room with rubber floor. The picturesque backyard is fully fenced, ensuring ultimate privacy, and includes a west-facing patio complete with a built-in grill and large fire pit overlooking the lush landscape and mature trees creating a perfect and quiet outdoor sanctuary.
- Type:
- Single Family
- Sq.Ft.:
- 1,668
- Status:
- Active
- Beds:
- 3
- Lot size:
- 0.14 Acres
- Year built:
- 1930
- Baths:
- 3.00
- MLS#:
- 9878895
- Subdivision:
- Harlem
ADDITIONAL INFORMATION
This home has it all… from ample living space to a great backyard entertainment area. Main floor living is a breeze with an En suite master and laundry. And the modern gourmet kitchen makes this home a dream for entertaining. A great suburban location, central and convenient. 20 minutes to DTC and 20 minutes to downtown. Don’t miss the opportunity to make this great home your own!!
$2,100,000
3995 S Broadway Englewood, CO 80113
- Type:
- Retail
- Sq.Ft.:
- 6,590
- Status:
- Active
- Beds:
- n/a
- Year built:
- 1965
- Baths:
- MLS#:
- 6643277
ADDITIONAL INFORMATION
Turn-key restaurant space on busy South Broadway. This property is located on a hard corner with street exposure, signage, and has a patio. Attached 2nd retail property is also leased for 5 years. Please call for any additional information.
- Type:
- Land
- Sq.Ft.:
- n/a
- Status:
- Active
- Beds:
- n/a
- Lot size:
- 2.22 Acres
- Baths:
- MLS#:
- 5917694
- Subdivision:
- Cherry Hills Village
ADDITIONAL INFORMATION
Coveted 2.2-acre flat vacant lot in Cherry Hills Village. A blank canvas providing creative freedom to express your ideas and vision. The city has indicated a willingness to move the access from Quincy to S Franklin St. Property is currently serviced by Denver Water and Cherry Hills Sewer District. Existing water and sewer taps may be credited towards new service connections. Additionally, property has a registered well for irrigation purposes. An exceptional opportunity awaits.
- Type:
- Single Family
- Sq.Ft.:
- 1,641
- Status:
- Active
- Beds:
- 3
- Lot size:
- 0.2 Acres
- Year built:
- 1954
- Baths:
- 2.00
- MLS#:
- 3049745
- Subdivision:
- Hampden Hills
ADDITIONAL INFORMATION
PRICE REDUCED: Back on the Market due to Conditional Sale Deadline. This home has new roof, gutters (installed in April 2024), radon system and HVAC system(2022). Beautiful, bright home, with a large lot, you have the ability to add to this home if you want to expand or enjoy a single level home. This home has a new roof, gutters, and radon system. Ranch-style home in popular Hampden Hills neighborhood. This 3-bedroom, 2-bathroom home has an oversized 2-car attached garage. Bring your pets to play in the large lot with fenced back yard. This home has been very well-maintained and is in ready to move in condition. Beautiful oak hardwoods, remodeled kitchen with granite countertops and stainless appliances. Larger bedrooms with cedar lined closets. Gas log fireplace in the living room. Custom plantation shutters throughout this home. Fresh coat of paint inside home. Workshop behind garage with work bench. No HOA in this neighborhood. This home is located in the Cherry Creek School District and is within minutes of the DU Campus and the Swedish and Craig Hospital campuses. Just a short drive to shopping at the Cherry Creek Shopping Center and King Soopers just a few blocks away.
- Type:
- Single Family
- Sq.Ft.:
- 8,354
- Status:
- Active
- Beds:
- 6
- Lot size:
- 2.42 Acres
- Year built:
- 2002
- Baths:
- 5.00
- MLS#:
- 6623965
- Subdivision:
- Cherry Hills Village
ADDITIONAL INFORMATION
STUNNING and ARCHITECTURALLY MODERN Glass House is truly ONE-OF-A-KIND. Nestled on 2.42.acres of beautifully landscaped and tree-lined property in Cherry Hills Village, this home is a sight to behold. As soon as you step inside you'll be captivated by the incredible energy and abundance of natural light that fills every corner of this home. The FLOOR TO CEILING GLASS WALLS are simply breathtaking, seemlessly blending the outdoors with the indoors, from the music room with it's acoustic ceiling to the two offices and the glass bridge hallway that connects to the living room/great room featuring a gas fireplace, every space in this home offers stunning views of the RESORT STYLE POOL, complete with water features , fire pits a hot tub, and even a pickleball/softcourt. And let's not forget the INCREDIBLE MOUNTAIN and golf course views. The Chef's gourmet kitchen is a dream come true for anyone who loves to entertain, three islands, a Subzero refrigerator, a Wolf range and hood, and a separate bar area. There is also an enormous pantry with a beverage cooler, ice maker, dumbwaiter, and plenty of of shelving and storage space. This home offers versatility as well, with a TV room/5th bedroom and workout gym that can easily be a 6th bedroom, The Primary bedroom suite is truly exquisite, featuring a sliding door that opens up to the pool/patio, the newly remodeled primary bathroom boasts a large walk-in-shower, a standalone tub, double sinks, a vanity area, and a spacious walk in closet. In addition the the primary suite, there are three more bedrooms, each with its own en suite full bathroom that provides direct access to to the back patio, pool, and pickleball/softcourt, The three car attached garage offers built-in storage, and there is also additional front and rear parking. The property also benefits for its location along the bridal path that runs through Cherry Hills Village. This home is truly a MASTERPIECE, don't miss your chance to own this SPECTACULAR property!
$1,149,900
4110 S Logan St Englewood, CO 80113
- Type:
- Other
- Sq.Ft.:
- 2,403
- Status:
- Active
- Beds:
- 5
- Lot size:
- 0.14 Acres
- Year built:
- 2023
- Baths:
- 3.00
- MLS#:
- 2925141
- Subdivision:
- South Broadway Heights
ADDITIONAL INFORMATION
Rog & Wilco Development's newly built ranch home is a stunning example of modern luxury. With its 3 bedrooms, 2 bathrooms, dedicated office, and ADU, this home has it all. The main house features an open layout with a stunning high-end kitchen, complete with stainless steel Bosch appliances, a large kitchen island, and a walk-in pantry. The primary bedroom is separated from the other two bedrooms on opposite sides of the home, making it its own private oasis. The ADU, located above the detached garage, offers an additional bedroom and full bathroom. This is the perfect space for guests, extended family members, or even a home office. Throughout the home, you'll find beautiful design elements such as white oak hardwood floors, custom stone tiles, custom shower walls, and custom built-ins in the mudroom. This home is truly one of a kind and offers something for everyone. Whether you're looking for a spacious family home, a place to generate additional income, or a home office with separate living space, this home has it all. This home is a must-see for anyone looking for a luxurious and spacious ranch home with an ADU.
Andrea Conner, Colorado License # ER.100067447, Xome Inc., License #EC100044283, [email protected], 844-400-9663, 750 State Highway 121 Bypass, Suite 100, Lewisville, TX 75067

The content relating to real estate for sale in this Web site comes in part from the Internet Data eXchange (“IDX”) program of METROLIST, INC., DBA RECOLORADO® Real estate listings held by brokers other than this broker are marked with the IDX Logo. This information is being provided for the consumers’ personal, non-commercial use and may not be used for any other purpose. All information subject to change and should be independently verified. © 2024 METROLIST, INC., DBA RECOLORADO® – All Rights Reserved Click Here to view Full REcolorado Disclaimer
| Listing information is provided exclusively for consumers' personal, non-commercial use and may not be used for any purpose other than to identify prospective properties consumers may be interested in purchasing. Information source: Information and Real Estate Services, LLC. Provided for limited non-commercial use only under IRES Rules. © Copyright IRES |
Englewood Real Estate
The median home value in Englewood, CO is $375,400. This is higher than the county median home value of $361,000. The national median home value is $219,700. The average price of homes sold in Englewood, CO is $375,400. Approximately 48.49% of Englewood homes are owned, compared to 44.8% rented, while 6.71% are vacant. Englewood real estate listings include condos, townhomes, and single family homes for sale. Commercial properties are also available. If you see a property you’re interested in, contact a Englewood real estate agent to arrange a tour today!
Englewood, Colorado 80113 has a population of 33,155. Englewood 80113 is less family-centric than the surrounding county with 31.07% of the households containing married families with children. The county average for households married with children is 35.13%.
The median household income in Englewood, Colorado 80113 is $55,655. The median household income for the surrounding county is $69,553 compared to the national median of $57,652. The median age of people living in Englewood 80113 is 36.7 years.
Englewood Weather
The average high temperature in July is 86.9 degrees, with an average low temperature in January of 18.5 degrees. The average rainfall is approximately 18.5 inches per year, with 54.8 inches of snow per year.
