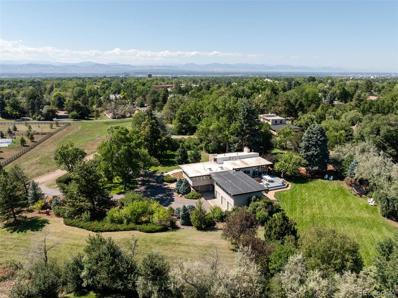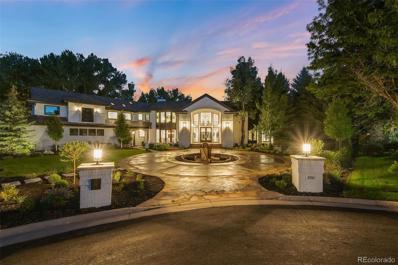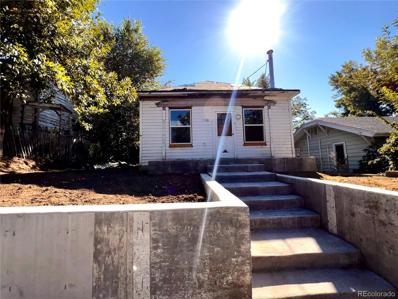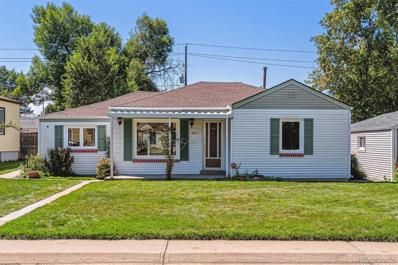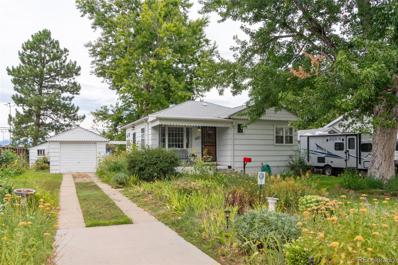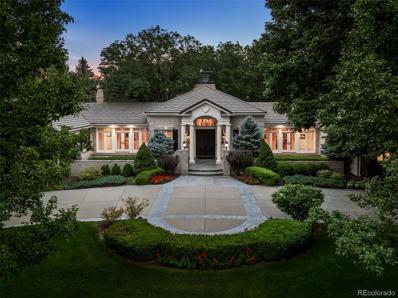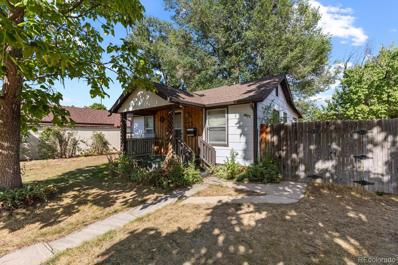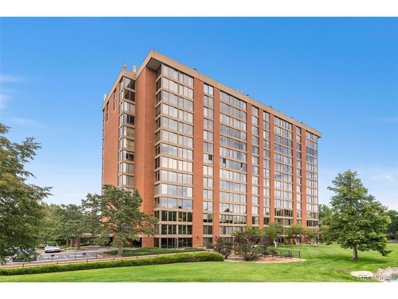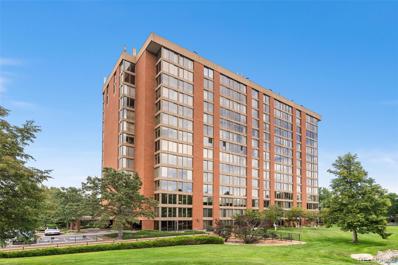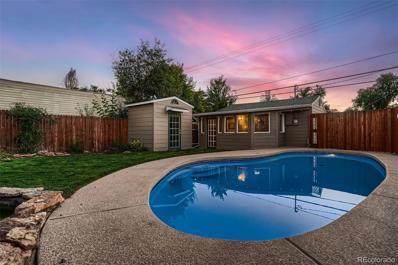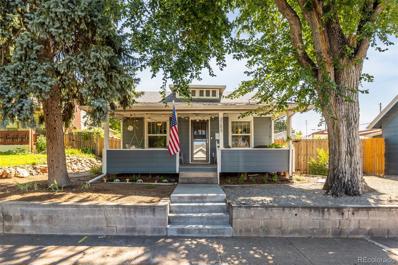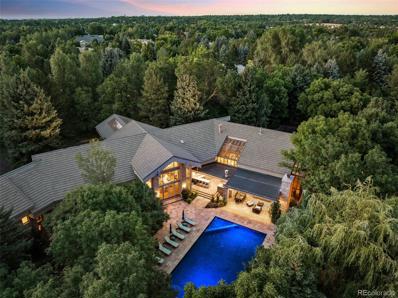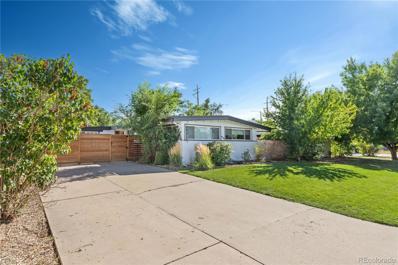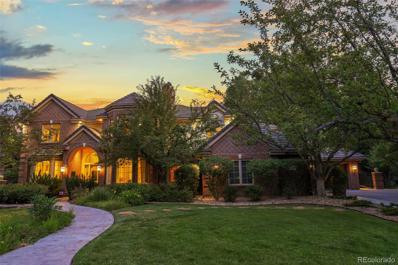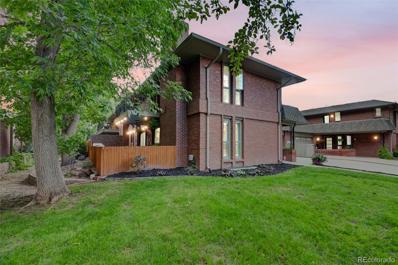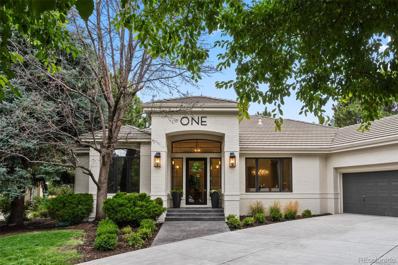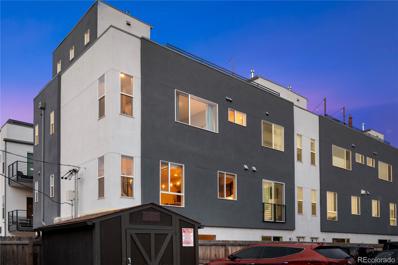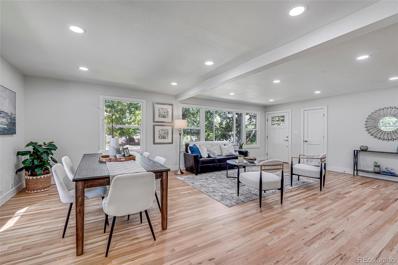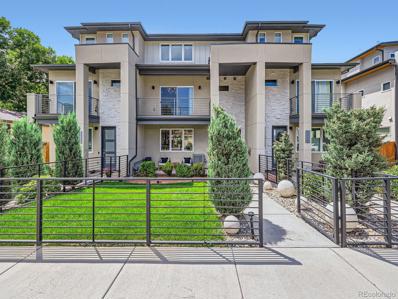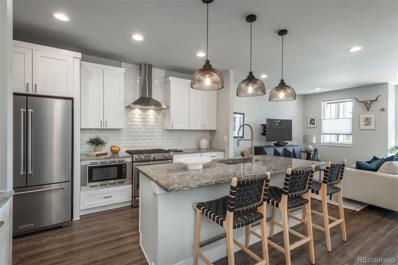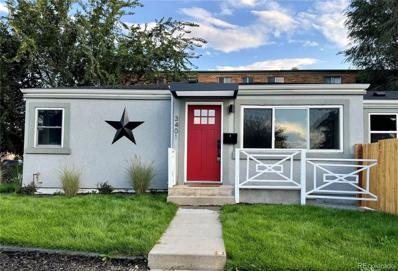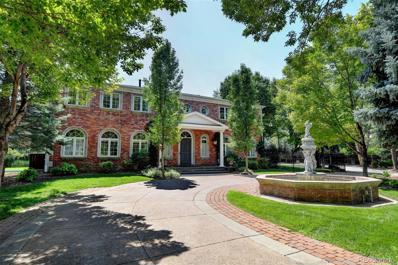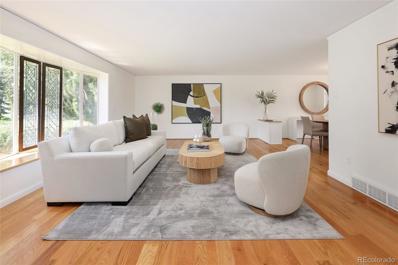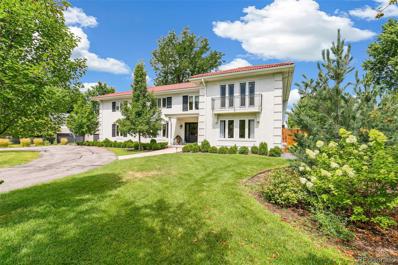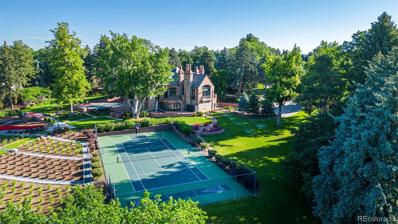Englewood CO Homes for Rent
Open House:
Sunday, 9/22 11:00-2:00PM
- Type:
- Single Family
- Sq.Ft.:
- 5,618
- Status:
- Active
- Beds:
- 6
- Lot size:
- 1.68 Acres
- Year built:
- 1961
- Baths:
- 6.00
- MLS#:
- 9606098
- Subdivision:
- N.e. Cherry Hills Acreage
ADDITIONAL INFORMATION
Capitalizing on nearly 2 acres, this mid-century modern home offers unparalleled privacy and large entertaining spaces, the pinnacle of Cherry Hills Village prestige. This horse property features partial mountain views and is adjacent to two open-space parks. Enter through a semicircular driveway past large hedges and a mature tree perimeter. A grand entrance leads you through the vaulted great room with a stone fireplace to a tremendous back deck with a built-in 2023 7-person Wind River Spas Hot Tub. Bruce Sutherland, a student of Frank Lloyd Wright, used floor-to-ceiling windows to blur the lines between indoor and outdoor beauty that can only be described as your very own private park. This high-tech home has smart devices, including audio/video surveillance, doorbells, locks, thermostats, sprinkler systems, CO2 and smoke detectors, and garage door openers. An advanced smart home system centralizes these smart devices, allowing for frictionless automation. The in-law suite has a separate entrance, a private bathroom, and an attached one-car garage. An elevator provides access from the 3-car garage to the main floor. Four independent furnaces and AC units allow for zone-controlled temperature. A steam shower in the primary bathroom. An enormous butler’s pantry. Surrounded by diverse flora and incredibly active wildlife. Hawks, owls, hummingbirds, and foxes frequently visit. As you experience the tranquility of this unique countryside seclusion, you will forget you are on one of the largest pieces of real estate centrally located in Denver, only 1 mile from the I-25. Access to the Highline Canal is only 1,000 feet away. Less than a mile from Kent Denver and Cherry Hills Village Elementary. Feel free to call me for a private showing.
- Type:
- Single Family
- Sq.Ft.:
- 11,473
- Status:
- Active
- Beds:
- 5
- Lot size:
- 0.97 Acres
- Year built:
- 1992
- Baths:
- 8.00
- MLS#:
- 6906237
- Subdivision:
- Cherry Hills Farm
ADDITIONAL INFORMATION
Welcome to your next home in the prestigious Cherry Hills Farm neighborhood! A designer's own home that has been meticulously renovated over the past two years and is worthy of a feature in Architectural Digest. This premium interior lot is situated on a tranquil cul-de-sac, features a grand circular driveway and fountain. The magnificent two-story glass entryway with sweeping dual iron staircases captivates all who enter. Open concept living at it's finest includes an elegant dining room, formal bar, living room, and snug. Tall ceilings and many floor to ceiling windows flood this property with natural light. The home offers a luxurious primary bedroom, dual closets, four large en-suite bedrooms and many other specialty rooms. The south facing back yard is ultra private and quiet. Conveniently located near Cherry Hills bridle paths, Glenmoor CC and within the esteemed Cherry Creek school district. Impeccable taste and timeless design on this one of a kind property!
- Type:
- Single Family
- Sq.Ft.:
- 1,027
- Status:
- Active
- Beds:
- n/a
- Lot size:
- 0.11 Acres
- Year built:
- 1920
- Baths:
- MLS#:
- 7228867
- Subdivision:
- Old Englewood
ADDITIONAL INFORMATION
Attention Investors! This property is well on its way, with rough electrical, plumbing, framing, and an addition with the foundation already completed. New windows are installed, and all paperwork is in hand. This project is ready for your finishing touches. Comparable homes in the area are selling in the low to mid $500s. Located just three blocks east of South Broadway Street, you're within walking distance of a vibrant mix of bars, restaurants, and shops.
- Type:
- Single Family
- Sq.Ft.:
- 1,173
- Status:
- Active
- Beds:
- 3
- Lot size:
- 0.14 Acres
- Year built:
- 1946
- Baths:
- 1.00
- MLS#:
- 9263503
- Subdivision:
- South Broadway Heights
ADDITIONAL INFORMATION
Adorable cottage with great curb appeal in Englewood. All of the major systems have been updated: Brand new furnace & hot water heater 8/2024, all new windows & gutters 11/2023, 5 year roof & sewer line with cleanouts, and updated bath 2022 with new copper plumbing. Home just needs minor cosmetics to make it your own. Cute kitchen with eating space can be updated to your taste. Lots of natural light throughout. 2 bedrooms on the main + 3rd bedroom with closet that has been converted from a garage for extra living space. Laundry room includes washer & dryer. Great spacious yard with covered patio that is partially used for additional storage/little workshop. Shed in the yard with electricity. Huge fenced yard with large gate that opens to park additional vehicles.
- Type:
- Single Family
- Sq.Ft.:
- 1,382
- Status:
- Active
- Beds:
- 3
- Lot size:
- 0.19 Acres
- Year built:
- 1953
- Baths:
- 2.00
- MLS#:
- 6891273
- Subdivision:
- Bellewood
ADDITIONAL INFORMATION
Welcome to this charming 3-bedroom, 2-bath home in Englewood! With 1,494 sq. ft. of living space, this residence boasts hard wood floors throughout the main level. The updated kitchen features attractive glass-front cabinets and a cozy breakfast nook. The main floor includes two bedrooms, a full bathroom, and an open living and dining area that’s perfect for entertaining. The basement offers a third bedroom, an additional bathroom, and a spacious family room complete with a nostalgic bar – ideal for gatherings. There’s also a versatile bonus room to use as you wish. The large yard is a true highlight, featuring mature shade trees, an award-winning pollinator garden, and a garden shed/workshop. Enjoy the spacious fenced yard and the convenience of a detached 1-car garage. This home is a perfect blend of classic Englewood charm and a pinch of whimsical fun. Come check out your new home today!
- Type:
- Single Family
- Sq.Ft.:
- 9,432
- Status:
- Active
- Beds:
- 5
- Lot size:
- 0.99 Acres
- Year built:
- 1981
- Baths:
- 8.00
- MLS#:
- 5671443
- Subdivision:
- Cherry Hills Farm
ADDITIONAL INFORMATION
This iconic Georgian manor located in Cherry Hills Farm is a rare, one-of-a-kind masterpiece that blends grandeur with cosmopolitan elegance. A true entertainer’s paradise, this estate features four spacious bedrooms on the upper level and two more on the lower level, along with a state-of-the-art golf simulator and lounge. The outdoor spaces are equally impressive, with a 40 x 20-foot classic pool, a two-story custom fireplace, and a new hot tub with heated pavers that lead directly to the primary bedroom.The highly desirable ranch-style floor plan boasts soaring 14-foot ceilings in the striking entryway and formal entertainment room, accented by French doors throughout. The home is a showcase of the finest craftsmanship, featuring over $350,000 in master-crafted crown molding and intricate drywall finishes.The main floor includes a large formal dining room, a great room, and a chef’s designer kitchen equipped with top-tier appliances and a custom fireplace nook. Designer light fixtures, two new laundry rooms, and a three-car garage with extensive built-in cabinetry complete the package.The lower level offers a luxurious quartz bar, wine cellar, spa sauna, and steam room, as well as a newly added Zen garden. This is truly a home of unmatched luxury and distinction.
- Type:
- Land
- Sq.Ft.:
- n/a
- Status:
- Active
- Beds:
- n/a
- Baths:
- MLS#:
- 8423600
- Subdivision:
- Broadway Heights
ADDITIONAL INFORMATION
Welcome to 4476 South Grant. This 2 bed 1 bath bungalow is nestled on a quiet street in the heart of Englewood. This property presents an exceptional opportunity for a fix-and-flip or redevelopment. Sitting on a generous 9,300 sqft lot (75x124) with convenient alley access, it's perfectly positioned near South Broadway and its array of amenities. Don't miss this great opportunity! As-is
Open House:
Saturday, 9/28 5:00-9:00PM
- Type:
- Other
- Sq.Ft.:
- 2,377
- Status:
- Active
- Beds:
- 2
- Year built:
- 1982
- Baths:
- 2.00
- MLS#:
- 5178229
- Subdivision:
- Waterford Condos
ADDITIONAL INFORMATION
Welcome to this exquisite, completely remodeled condo, where luxury meets modern design located in the heart of CHERRY HILLS! Step into a grand entryway & take in the GORGEOUS City & Mountain views through the floor-to-ceiling windows! STUNNING kitchen with top of the line stainless steel appliances, custom backsplash, quartz countertops, custom cabinets. Adjacent to the kitchen is an additional cabinet area with ample storage space great for your custom coffee bar or office space. The spacious and bright living room flows effortlessly into the dining area, making it perfect for entertaining. Enjoy your built-in bar with shelves & a wine cooler, ideal for hosting those holiday gatherings. Beautiful laminate wood floors & black trim give the space a distinctive character. The master bedroom is bright, open, & generously sized. The luxurious bathroom includes a soaking tub, walk-in shower, double sinks, custom backsplash, and custom mirrors. The massive walk-in closet, complete with abundant shelving. The 2nd bedroom is versatile, perfect for a bed or an office space, and boasts huge windows overlooking the pond. You'll love the secondary bathroom featuring custom tile, walk in shower & tub! Situated on acres of manicured lawns, offering a serene environment & beautiful ponds. The 24/7 doorman will be there to greet you or your guests. Across from elevators is a lovely guest suite available upon request for extra company. 3 deeded parking spaces. In addition there are 3 storage units. Wonderful HOA amenities including a clubhouse available for your social events, indoor & outdoor swimming pool, a spa, his/her locker rooms, an equipped exercise/workout room, racquetball courts, tennis courts & outside seating & lounging plus grills. The grounds are immaculate and beautiful with lovely water ponds and a lake. Walking distance to stores, shopping & restaurants. Minutes to light rail, Denver University Downtown. Don't miss out on owning this one of a kind AMAZING CONDO!
Open House:
Saturday, 9/28 11:00-3:00PM
- Type:
- Condo
- Sq.Ft.:
- 2,377
- Status:
- Active
- Beds:
- 2
- Year built:
- 1982
- Baths:
- 2.00
- MLS#:
- 5178229
- Subdivision:
- Waterford Condos
ADDITIONAL INFORMATION
Welcome to this exquisite, completely remodeled condo, where luxury meets modern design located in the heart of CHERRY HILLS! Step into a grand entryway & take in the GORGEOUS City & Mountain views through the floor-to-ceiling windows! STUNNING kitchen with top of the line stainless steel appliances, custom backsplash, quartz countertops, custom cabinets. Adjacent to the kitchen is an additional cabinet area with ample storage space great for your custom coffee bar or office space. The spacious and bright living room flows effortlessly into the dining area, making it perfect for entertaining. Enjoy your built-in bar with shelves & a wine cooler, ideal for hosting those holiday gatherings. Beautiful laminate wood floors & black trim give the space a distinctive character. The master bedroom is bright, open, & generously sized. The luxurious bathroom includes a soaking tub, walk-in shower, double sinks, custom backsplash, and custom mirrors. The massive walk-in closet, complete with abundant shelving. The 2nd bedroom is versatile, perfect for a bed or an office space, and boasts huge windows overlooking the pond. You'll love the secondary bathroom featuring custom tile, walk in shower & tub! Situated on acres of manicured lawns, offering a serene environment & beautiful ponds. The 24/7 doorman will be there to greet you or your guests. Across from elevators is a lovely guest suite available upon request for extra company. 3 deeded parking spaces. In addition there are 3 storage units. Wonderful HOA amenities including a clubhouse available for your social events, indoor & outdoor swimming pool, a spa, his/her locker rooms, an equipped exercise/workout room, racquetball courts, tennis courts & outside seating & lounging plus grills. The grounds are immaculate and beautiful with lovely water ponds and a lake. Walking distance to stores, shopping & restaurants. Minutes to light rail, Denver University Downtown. Don't miss out on owning this one of a kind AMAZING CONDO!
Open House:
Sunday, 9/22 11:00-3:00PM
- Type:
- Single Family
- Sq.Ft.:
- 1,606
- Status:
- Active
- Beds:
- 3
- Lot size:
- 0.14 Acres
- Year built:
- 1948
- Baths:
- 2.00
- MLS#:
- 6673308
- Subdivision:
- Broadway Heights
ADDITIONAL INFORMATION
Rare Ranch home that really has it all!! Truly Pottery Barn cute, totally updated, newer kitchen, with flooring on main level. Two bedrooms, and updated full bath on main level. Primary suite on lower level with gorgeous private bath including blue tooth surround sound and mood lighting. The Backyard is fabulous for entertaining or just enjoying the oasis. Lovely landscaping with lighting, water feature, and incredible pool using solar for heating. Cameras and alarm for pool safety. There is a security cover for pool in the winter. Check out the garage/workshop get away with loft space. Complete with cabana/tiki bar. Perfect for entertaining, feeling like you are on vacation right in your own backyard. Newer HVAC. White picket fence encloses this perfect American Dream home.
- Type:
- Single Family
- Sq.Ft.:
- 1,541
- Status:
- Active
- Beds:
- 3
- Lot size:
- 0.13 Acres
- Year built:
- 1917
- Baths:
- 2.00
- MLS#:
- 8386377
- Subdivision:
- Hawthorn
ADDITIONAL INFORMATION
Discover this fantastic 3-bed, 2-bath remodeled bungalow in the heart of Englewood! Its charm starts with a cozy front porch, where you can enjoy a morning coffee. Come inside to find a perfectly flowing open layout paired with abundant natural light, a neutral palette, and wood-look tile flooring. The impressive kitchen boasts SS appliances, granite counters, subway tile backsplash, white shaker cabinetry, and a 2-tier peninsula. Recent upgrades include new carpet in the primary bedroom & new matte black fixtures. Head down to the basement with new LVP flooring, offering a modern space perfect for an additional living area! It also features a bonus room, bedroom, bathroom, and laundry area. But the true highlight is the beautifully landscaped backyard, your own private retreat! An open patio, Cedar garden beds, and a paver spot with a fire pit complete the picture. Enclosed by a new cedar wood fence for privacy, it's the perfect space to unwind and entertain. For added convenience, you have a detached 2-car garage for secure parking and ample storage. The home's prime location puts you close to Downtown Littleton, South Broadway's vibrant shopping and dining scene, Downtown Englewood, Broken Tee Golf Course, and Cherry Hills Country Club. Home, sweet home!
- Type:
- Single Family
- Sq.Ft.:
- 14,416
- Status:
- Active
- Beds:
- 7
- Lot size:
- 2.43 Acres
- Year built:
- 1982
- Baths:
- 10.00
- MLS#:
- 9155058
- Subdivision:
- Cherry Hills Farm
ADDITIONAL INFORMATION
Welcome to 4766 South Fillmore Court in the sought after neighborhood of Cherry Hills Farm. A resort-style retreat nestled on nearly 2.5 acres in the heart of prestigious Cherry Hills Village. This iconic modern ranch estate offers unparalleled luxury, featuring 6 en-suite bedrooms and a designated one-bedroom apartment on the lower level. A gated entrance opens to lush landscaping and a fully fenced yard, providing complete privacy. The outdoor space is a masterpiece, boasting a sparkling pool, pergola, firepit, tennis/sport court, and water feature. A newly added covered patio with a custom fireplace is perfect for relaxing or entertaining year-round. Inside, this Modern Colorado home is a stunning showpiece with grand vaulted ceilings, new rustic plank flooring, and the latest designer lighting throughout. The new chef’s kitchen is equipped with Thermador stainless appliances and a sleek bar, perfect for entertaining. Nano doors seamlessly blend indoor and outdoor living, opening to the pool and patio. A walk-out lower level features a spectacular gym with steam room and a 12-person hot tub, adding to the luxurious amenities. With an oversized 5-car garage, this property offers space, elegance, and privacy—truly a rare find.
- Type:
- Single Family
- Sq.Ft.:
- 1,521
- Status:
- Active
- Beds:
- 4
- Lot size:
- 0.18 Acres
- Year built:
- 1955
- Baths:
- 2.00
- MLS#:
- 5190508
- Subdivision:
- Bellewood
ADDITIONAL INFORMATION
Check out this charming 4-bedroom, 2-bathroom full-featured home packed with many convenient extras. Great central location in Englewood. Convenient to the University, Broadway and Santa Fe corridors, and C-470. Garage was converted into a new master suite with full bathroom. Window AC unit included. (No covered parking.) Off-street parking on extra long driveway. The super efficient interior boasts a full service kitchen featuring stainless appliances, white cabinets, double-sided stainless sink, tile floors and granite countertops. The spacious living room has many large windows, which brings in lots of natural light. Sellers are including the TV mount and the electric fireplace, which now rests in front of the non-functioning brick fireplace. Central AC, Full dining area and laundry room round out this package. Fenced courtyard at main entry way. Fully fenced and shaded private back yard features automatic sprinklers, a storage shed, and a large covered patio perfect for relaxing. Newer hot tub is included as an extra bonus.
$3,245,000
9 Covington Drive Englewood, CO 80113
- Type:
- Single Family
- Sq.Ft.:
- 6,729
- Status:
- Active
- Beds:
- 4
- Lot size:
- 0.59 Acres
- Year built:
- 2000
- Baths:
- 6.00
- MLS#:
- 3795823
- Subdivision:
- Highline Meadows In Cherry Hills
ADDITIONAL INFORMATION
Discover the epitome of luxury living in this exquisite two-story estate nestled on a sprawling .59 acre lot, perfectly situated along the serene High Line Canal in sought-after Cherry Hills. Boasting 5 bedrooms and 6 baths, this stunning home seamlessly combines elegance w/ comfort. As you step inside, you are greeted by the grandeur of marble flooring in the expansive foyer. Formal living and dining rooms set the stage for sophisticated gatherings. A home library, adorned with a gas fireplace, offers a cozy retreat. The heart of this home is the impressive great room w/ soaring two-story ceilings, built-ins, coffee bar and gas fireplace, flowing seamlessly into a meticulously crafted kitchen designed by a gourmet chef. This culinary haven boasts top-tier appliances and abundant space for culinary creations. Convenience meets luxury w/ a 1/2 bath and large laundry room on the main level. Upstairs, the primary suite awaits as a sanctuary unto itself, featuring vaulted ceilings, a private balcony, gas fireplace, coffee bar and a luxurious en-suite. Pamper yourself in the spa-like bath complete w/ a jacuzzi tub, steam shower with dual heads, and a large walk-in closet. Three additional bedrooms, each w/ private baths and walk-in closets, provide ample space for family and guests. The basement is an entertainer's delight, offering a huge wet bar, eating space, a spacious game room, and a comfortable family room. A 3/4 bath and two storage room add practicality. Outdoor enthusiasts will relish the expansive deck and vast private yard, perfect for hosting gatherings or enjoying serene moments by the water. A tranquil water feature w/ waterfalls and running stream, surrounded by aspen trees enhances the picturesque oasis in your own backyard. This home is a rare gem offering unparalleled luxury, comfort, and privacy in one of Cherry Hills' most coveted locations. Discover your dream lifestyle in this exceptional residence and make it your own!
- Type:
- Condo
- Sq.Ft.:
- 2,898
- Status:
- Active
- Beds:
- 3
- Lot size:
- 0.04 Acres
- Year built:
- 1971
- Baths:
- 4.00
- MLS#:
- 7676690
- Subdivision:
- Kent Village
ADDITIONAL INFORMATION
Avoid the Hustle and Bustle of Cherry Creek, Save some Money and come see the Gorgeous Grounds and Peaceful Serenity of Kent Village! Drive up to this Unit and you see 2 shared, Guest Parking Spots, Large Driveway for more Guests, Look Around at the New Landscaping, 50k in New Windows, and the Amazing East Side Private Patio! Open the Front Door, and WOW! Warm and Gorgeous Living Room with Gas Fireplace and New LVT Floors, Open Floor Plan connects a Large Dining Room, and Amazing Kitchen with New Quartz Counters, Gas Stove with Dbl Ovens, and Cabinets and Drawers Galore! Notice the Slider to the West Private Patio! Now, did you see the 3" Shutters on all the Windows? Now go back and Open the New Slider to the East Brick Patio with Gas for a Grill or Firepit. Brick Wall for Privacy from Neighbors too! And that was just the Main Floor! Upstairs there is a small West Patio on your right, and the Master Suite on your Left! Great-Sized Master has a Gas Fireplace, Elfa Organized Walk-In Closet, 5 Piece Bath with Soaker Tub, and Slider to Private Patio (Under Construction). Down the Hall is a Second Bedroom, and a Full Bath that any Family Member would Love! Down the Basement is the Family Room with Another Fireplace, niche for Card Table or Office Space, Bedroom and 3/4 Bath. No Guest will want to leave!! New Sewer outside, Cherry Creek Schools, bus stop is down the street, Park, Grocery, Restaurants are only 5 Minutes around the Corner! Kent School is 10 minutes South too! Cherry Creek is 10 minutes North, Hampden will take you to the Mountains easy too! Over-sized Garage WILL fit your Suburban, and room for your Skis, Camping Equipment, and your Family's Bikes! Haven't Even Talked about the Clubhouse with Workout and Entertaining Space and Great Kitchen, and the POOL! This Place has Everything you Always Wanted! Call me and Come See!
- Type:
- Single Family
- Sq.Ft.:
- 5,104
- Status:
- Active
- Beds:
- 4
- Lot size:
- 0.99 Acres
- Year built:
- 1995
- Baths:
- 4.00
- MLS#:
- 9610450
- Subdivision:
- Glenmoor Of Cherry Hills
ADDITIONAL INFORMATION
Brilliant, total renovation in Cherry Hills Village! Sleek and sophisticated, this home is the epitome of effortless living offering an open and inviting floor plan perfect for effortless indoor/outdoor entertaining. Lighting and hardware choices, all new bathrooms throughout and a to die for new kitchen make this home an absolute knock out!!! The great room ties the home together with vaulted ceilings, walls of windows and a sexy fireplace with new, floor to ceiling hearth. The brand new kitchen, with top-of-the-line appliances, a large center island, breakfast nook, and informal sitting area is a breath of fresh air. Butler’s pantry/wet bar has all new cabinetry, ice maker and beverage refrigerator. Gorgeous office/library/study has new iron and glass doors. The spacious primary suite, tucked away on the main level, features a beautiful fireplace, new hardwood flooring, and a spectacular five-piece bath with heated marble floors, free standing tub and gorgeous fixtures and hardware. The dual closets have been upgraded to suit the fussiest dresser. The main level seamlessly flows into the expansive elevated outdoor deck, overlooking the serene surroundings. Even the deck has been upgraded with newly laid flooring. You will truly feel like you are living in a treetop resort. The lower level of the home features plush newly installed carpet throughout, three bedrooms, two completely remodeled bathrooms, a luxurious wet-bar, and walk-out access to the back patio, ideal space for entertaining or relaxing. With finished, oversized three car garage and newly poured circular driveway, convenience meets modern style. This remodeled retreat is move-in ready. Immerse yourself in the exclusive Glenmoor Country Club lifestyle, a 24/7 guard gated, golf community. This is a home and lifestyle like no other that offers true lock-and-leave potential with very little backyard to care for. The lot is technically 43,124 square feet but gives up a large easement to the golf course.
- Type:
- Townhouse
- Sq.Ft.:
- 1,464
- Status:
- Active
- Beds:
- 2
- Lot size:
- 0.04 Acres
- Year built:
- 2017
- Baths:
- 3.00
- MLS#:
- 2090401
- Subdivision:
- South Washington Townhomes
ADDITIONAL INFORMATION
This stylish and contemporary townhome offers the perfect blend of luxury and convenience in the heart of Englewood, Colorado! Located near multiple community parks, South Platte River activities, well-established medical centers, and an array of shopping, dining, and nightlife options, you'll have everything you need right at your fingertips. Step inside to discover a modern, sophisticated open-concept living space adorned with hardwood flooring, metal railings, vaulted ceilings, abundant windows, and a seamless flow from room to room. The kitchen is a chef's delight, featuring high-end SS appliances, custom cabinets, sleek quartz counters, a large island with storage, and multiple dining options. The adjacent living area is warm and inviting, centered around a cozy gas fireplace, perfect for those chilly Colorado evenings. Upstairs, the luxury continues with two spacious bedrooms. Each has its own walk-in closet and spa-like bathrooms offering a retreat from the everyday hustle and bustle. The designer light fixtures add a touch of elegance, highlighting the homes modern design and attention to detail. The true gem of this townhome is the rooftop patio, with captivating and breathtaking mountain and city views. Whether you're enjoying your morning coffee, alfresco dining, or hosting a gathering with friends, this space is sure to impress! A rare find in this area, the attached two-car garage provides convenience and security, making everyday life easier. These features, combined with the townhome’s modern amenities, truly set it apart in the Englewood market. Convenience is defined by this townhome with easy access to public transit, and all the major highways leading to Denver, the mountains, and beyond. Plus, with parks and outdoor activities just steps away, you can fully embrace the Colorado lifestyle. Don't miss your chance to own this exceptional property in a highly sought-after location. Schedule your showing and make this modern property your new home!
- Type:
- Single Family
- Sq.Ft.:
- 2,549
- Status:
- Active
- Beds:
- 4
- Lot size:
- 0.15 Acres
- Year built:
- 1952
- Baths:
- 3.00
- MLS#:
- 9381131
- Subdivision:
- Evanston
ADDITIONAL INFORMATION
Stunning full rehab in A+ location is open, light & bright and features 3 car garage w pass through (boats, etc.) on gorgeous tree filled lot. Such a picturesque neighborhood & close to so much! This 4 bed, 3 bath, 2,500 sq ft home has multiple great rooms, a huge laundry room, a private beautiful yard and a full permit was obtained with the city. Brand new to the property are kitchen w/ granite counter tops, custom cabinets w/ soft close drawers, GE Profile stainless steel appliances, custom tile bathrooms, real wood floors, new windows, furnace, solid core doors & new base/case, all new lighting, plumbing fixtures, egress windows in basement & more! Walking distance to multiple shops/restaurants including King Soopers, Little Man Ice Cream & Frasca Food & Group's new restaurant -Osteria Alberico. Minutes to DTC, Denver University, High Line Canal Trail! This is a special property!
- Type:
- Townhouse
- Sq.Ft.:
- 3,415
- Status:
- Active
- Beds:
- 4
- Year built:
- 2019
- Baths:
- 5.00
- MLS#:
- 9996133
- Subdivision:
- Higgins South Broadway Heights
ADDITIONAL INFORMATION
Experience contemporary living in this exquisite townhome, nestled on one of Englewood's most picturesque streets. This location offers unmatched convenience just a few blocks from vibrant restaurants, trendy bars, upscale shopping, Swedish & Craig hospitals, and the new Farm to Table Market. Enjoy breathtaking views from the rooftop and high-end designer finishes throughout the home. The versatile layout is perfect for any lifestyle, featuring living spaces on the main, basement, and rooftop levels. The basement includes a bedroom and full bath, while the second level boasts a guest bedroom and an impressive primary suite designed to captivate even the most discerning buyer. This tech-smart home, where advanced Leviton light switches seamlessly integrate, can be an intricate home network to provide a sophisticated living experience. It also boasts lightning-fast Wi-Fi throughout from a NETWORKED and meshed system! Ideal for entertaining, this home combines luxurious features with a prime location. Don’t miss out—this exceptional property won't last long. This stunning home is priced to sell and very well maintained.
- Type:
- Townhouse
- Sq.Ft.:
- 2,878
- Status:
- Active
- Beds:
- 5
- Lot size:
- 0.21 Acres
- Year built:
- 2019
- Baths:
- 4.00
- MLS#:
- 5437486
- Subdivision:
- South Broadway Heights
ADDITIONAL INFORMATION
This impeccable urban townhome offers an impressive open floor plan featuring a perfect blend of comfort and style. Sleek architecture along with newer high-quality construction seamlessly connect living areas, creating an ideal space for both relaxation and entertainment. A contemporary vibe sets the tone leading into the spacious living room adorned with high windows and plenty of natural light. The dining area opens to an impressive kitchen equipped with stainless appliances, pristine white cabinets, sleek granite counters, and a generously sized pantry. Adjacent, is a powder room, a convenient main floor laundry room and sizable mud room with custom shelving. Upstairs, the primary bedroom is a true retreat, featuring a generously sized balcony, large walk-in closets and a well-appointed bathroom. Two additional bedrooms with inspiring mountain views are complemented with a tasteful full bath. For those who love to entertain or simply unwind, the fully finished basement offers endless possibilities. Whether you envision a cozy movie room, a home gym, or a playroom, this versatile area adapts to your lifestyle needs. Inclusive of a wet bar, two conforming bedrooms and a ¾ bath this space provides ample room for family, guests, a home office setup, or a separate lock-off space ideal for short term rental possibilities. Embrace the tranquility of the private outdoor space complete with a wood pergola, professional low-maintenance landscaping, and a generously sized 2-car finished detached garage. Enjoy a peaceful residential setting while being walking distance to urban amenities, shops and restaurants like Grow & Gather, Cochino and Mango Tree Coffee to name a few, parks and trails and just a short drive from the convenience of DTC, Cherry Creek, and downtown.
- Type:
- Single Family
- Sq.Ft.:
- 1,211
- Status:
- Active
- Beds:
- 2
- Lot size:
- 0.14 Acres
- Year built:
- 1950
- Baths:
- 2.00
- MLS#:
- 8318669
- Subdivision:
- Evanston Bdwy Add
ADDITIONAL INFORMATION
Welcome to this completely renovated ranch home. This 2-bed, 2-bath home features a 576 sq. ft. oversized attached 2 car garage. EVERYTHING IS NEW including fully renovated eat in kitchen showcasing quartz countertops and new appliances, a new roof, sewer line as well as private yard centered on a large corner-lot. A/C, heating system and water heater are also brand new. This home is with in walking distance of Cucina Taco, Aung, Grow & Gather and other restaurants and coffee shops. Located just blocks from Craig and Swedish Hospitals.
- Type:
- Single Family
- Sq.Ft.:
- 7,408
- Status:
- Active
- Beds:
- 6
- Lot size:
- 1.22 Acres
- Year built:
- 1996
- Baths:
- 6.00
- MLS#:
- 6694928
- Subdivision:
- Cherry Hills Acres
ADDITIONAL INFORMATION
Timeless Georgian estate. Step into this luxurious masterpiece located in the exclusive enclave of Cherry Hills Village. This stunning residence offers serene elegance with modern amenities, creating the perfect blend of classic charm and contemporary living. Enjoy ample space with 22 ft ceilings in the atrium living room and library, with soaring windows and expansive dining room. Perfect for entertaining large gatherings. The hand scraped hickory floors, add to the charm, warmth and character of this, one of a kind home. The gourmet kitchen is a chef's dream, featuring top-of-the-line appliances custom cabinetry and a large butcher block center Island. The sophisticated master suite features dual spa- like en-suites with massive walk-in closets. The custom staircase leading to the lower level, featuring a media room with wet bar, cozy fireplace, game area and TV lounge. Massive space, for entertaining and relaxation. A huge custom gym and exercise room are just steps away. The convenience of an elevator that services all levels. The picturesque grounds are an architectural masterpiece featuring: a dramatic water feature with stream and pond. A resort style salt water pool and jacuzzi. A huge gazebo with fire pit and mounted TV. Don't miss this rare opportunity, to own this remarkable Property. Call for your private showing today.
- Type:
- Single Family
- Sq.Ft.:
- 3,683
- Status:
- Active
- Beds:
- 5
- Lot size:
- 0.96 Acres
- Year built:
- 1962
- Baths:
- 3.00
- MLS#:
- 2904325
- Subdivision:
- Cherryridge
ADDITIONAL INFORMATION
Welcome to 3261 Cherryridge Road, a beautiful ranch set on a full 1 acre lot in the coveted Cherry Hills Village. The property features a beautifully landscaped and well cared for spacious front and backyard. As soon as you enter, you are greeted by the open and airy living room to your left which features large windows that allow for tons of natural light. Seamlessly flowing into the dining room, which is perfect for entertaining or your everyday meal. Head further into the kitchen which includes a refrigerator, microwave, oven, dedicated beverage or small appliance station and plenty of cabinet space. Enjoy breakfast or coffee in the breakfast nook or take your meal outside to the covered back patio with access right off the family room. The family room is complete with a fireplace and beautiful built-ins to display your favorite collection. Down the main hall, you'll find two bedrooms, a full bathroom and the main-level primary suite which includes a bathroom of it's own. Retreat into the basement where the spacious living room provides endless possibilities. The basement also features a family room, three bedrooms, a bathroom, laundry room, bonus room and connection to the two-car attached garage. This ranch style home is the perfect canvas to make your own! Located in the Cherryridge subdivision of Cherry Hills Village near popular shopping, schools, and parks, don't miss the opportunity to call 3261 Cherryridge your home. This home is being sold 'as is'. Please contact agent for further information or with any questions.
- Type:
- Single Family
- Sq.Ft.:
- 5,170
- Status:
- Active
- Beds:
- 5
- Lot size:
- 0.56 Acres
- Year built:
- 1968
- Baths:
- 5.00
- MLS#:
- 3844495
- Subdivision:
- Cherry Hills East
ADDITIONAL INFORMATION
Renovated Two-Story Mediterranean style home located in a destination neighborhood: Cherry Hills East. Timeless exterior with elegant entry drive. Seller has made so many wise upgrades; $200,000 of verifiable upgrades made in past two years! Open concept main floor with updated gourmet kitchen that has a large island, two sink/prep areas and top-of-the-line appliances: WOLF gas-burner range with cooktop, Subzero refrigerator, and 2 Bosch dishwashers; farmhouse sink, copper range hood, quartz countertops. Great Room is adjacent to kitchen with marble fireplace that opens to back yard and main floor office/study with custom built-in cabinets and shelves. Formal dining room with line-of-sight to expansive foyer and living room. Amazing indoor/outdoor space with entertainer's backyard oasis (custom patio, hot tub, outdoor BBQ, flat and lush back yard). Situated on a beautiful ½ acre site in Cherry Hills Village that is walking-distance or riding distance to Hollow Park and the famous Highline Canal Trail. You have never seen so many hydrangeas as there are in this back yard! Great schools nearby (both private and public): Kent Denver, Cherry Creek High School, West Middle School, Cherry Hills Village Elementary, and Aspen Academy * Large primary suite (private retreat) with large bathroom and closet * Hydrangea lined backyard oasis with paver patio, built in outdoor kitchen area with Lynx grill, sunken hot tub, professional mature landscape * Sunlight filled, lots of windows/ doors, recessed lighting throughout the house. * Generously sized bedrooms and bathrooms * High end trim work and built-ins throughout the house. List of upgrades: $75,000 French Oak Floors $36,000 Quartz Kitchen Counters $21,000 Marble Fireplace $18,850 Interior Paint $14,000 Shade Store $9,000 Kitchen Cabinets $9,000 Kitchen Backsplash $7,835 Iron Stair Rail $3,000 House Humidifier $1,200 Kitchen Hardware $1,100 Farmhouse Kitchen Sink
$12,950,000
3 Churchill Drive Cherry Hills Village, CO 80113
- Type:
- Single Family
- Sq.Ft.:
- 17,688
- Status:
- Active
- Beds:
- 5
- Lot size:
- 2.69 Acres
- Year built:
- 2007
- Baths:
- 12.00
- MLS#:
- 8228307
- Subdivision:
- Cherry Hills Village
ADDITIONAL INFORMATION
Situated on one of the most prominent sites in Cherry Hills Village, this authentic English Tudor (with a separate guest house) is a legacy estate that epitomizes a generational offering for the most discerning of buyers. Overlooking the Cherry Hills Country Club with breathtaking mountain views on 2.69 acres, the grandeur and significance of this location cannot be overstated. New fully designed architectural landscaping and classically proportioned English gardens infuse bold forms and modern elements, integrating timeless architecture with a majestic landscape. The beauty of this estate is enhanced through the organization of its topography, with terraced parterres in the garden to honor the home's English heritage, a perspective walk, sport court, vegetable gardens, pool, and a private putting green that seamlessly blends the property into the 11th hole of the golf course. This organization of the estate's grounds, with its surroundings and mountain views, strikes a harmonic chord when viewed both intimately and as a whole, while the peaceful nature of the golf course and auspicious view of the pond creates a sanctuary that few properties can match. With its foundations originally laid in the 1940s, this Tudor underwent an $8.1 million dollar full restoration and 8,500 sqft addition that was completed in 2007 to achieve a blend of exceptional quality, meticulous detail, and a wealth of rare features true to the authenticity of the Tudor style. Additionally, another $3M was spent over the past few years on a full architectural restoration of the property and grounds, including kitchen, all major systems, whole house smart home features with state of the art security, and completely re-designed architectural landscaping that seamlessly transformed the estate and home. This once in a lifetime offering effortlessly blends a distinguished English Tudor with the Rocky Mountains and a cultivated worldy estate. PROPERTY VIDEO and FULL MAP at 3ChurchillDrive.com
Andrea Conner, Colorado License # ER.100067447, Xome Inc., License #EC100044283, [email protected], 844-400-9663, 750 State Highway 121 Bypass, Suite 100, Lewisville, TX 75067

The content relating to real estate for sale in this Web site comes in part from the Internet Data eXchange (“IDX”) program of METROLIST, INC., DBA RECOLORADO® Real estate listings held by brokers other than this broker are marked with the IDX Logo. This information is being provided for the consumers’ personal, non-commercial use and may not be used for any other purpose. All information subject to change and should be independently verified. © 2024 METROLIST, INC., DBA RECOLORADO® – All Rights Reserved Click Here to view Full REcolorado Disclaimer
| Listing information is provided exclusively for consumers' personal, non-commercial use and may not be used for any purpose other than to identify prospective properties consumers may be interested in purchasing. Information source: Information and Real Estate Services, LLC. Provided for limited non-commercial use only under IRES Rules. © Copyright IRES |
Englewood Real Estate
The median home value in Englewood, CO is $375,400. This is higher than the county median home value of $361,000. The national median home value is $219,700. The average price of homes sold in Englewood, CO is $375,400. Approximately 48.49% of Englewood homes are owned, compared to 44.8% rented, while 6.71% are vacant. Englewood real estate listings include condos, townhomes, and single family homes for sale. Commercial properties are also available. If you see a property you’re interested in, contact a Englewood real estate agent to arrange a tour today!
Englewood, Colorado 80113 has a population of 33,155. Englewood 80113 is less family-centric than the surrounding county with 31.07% of the households containing married families with children. The county average for households married with children is 35.13%.
The median household income in Englewood, Colorado 80113 is $55,655. The median household income for the surrounding county is $69,553 compared to the national median of $57,652. The median age of people living in Englewood 80113 is 36.7 years.
Englewood Weather
The average high temperature in July is 86.9 degrees, with an average low temperature in January of 18.5 degrees. The average rainfall is approximately 18.5 inches per year, with 54.8 inches of snow per year.
