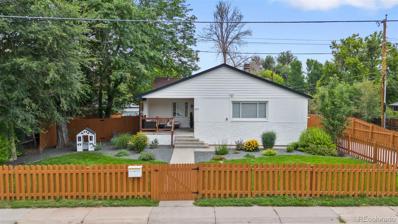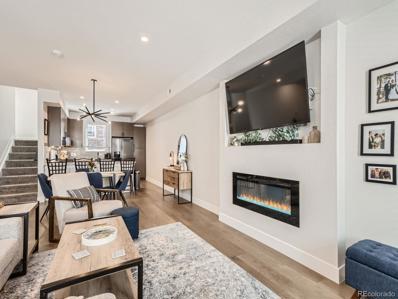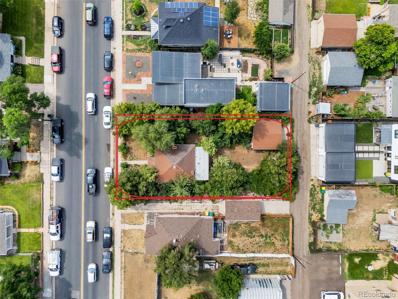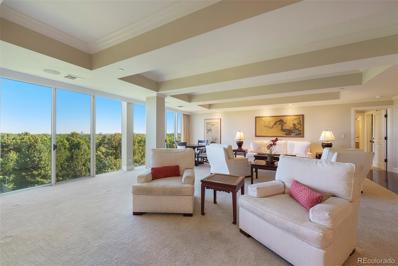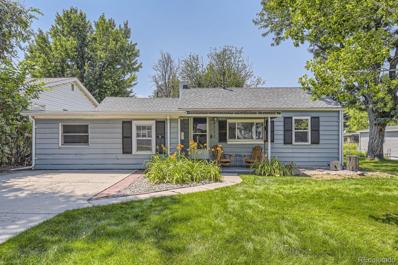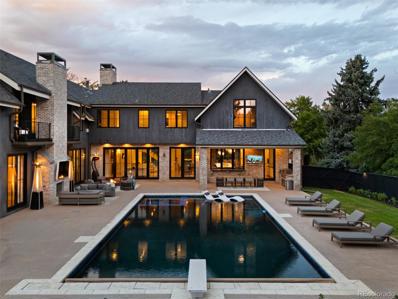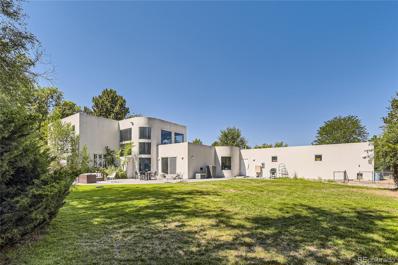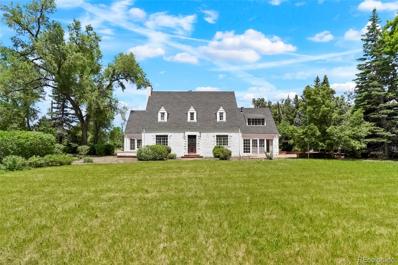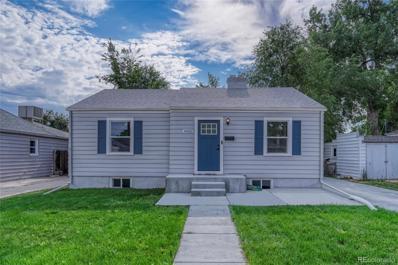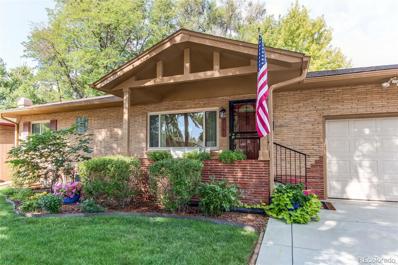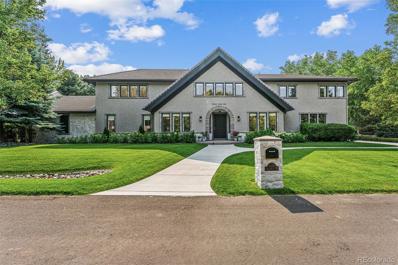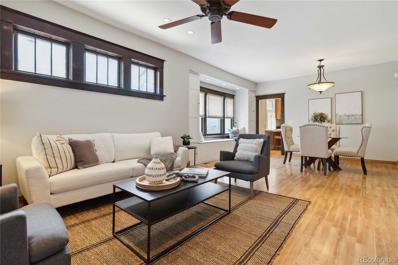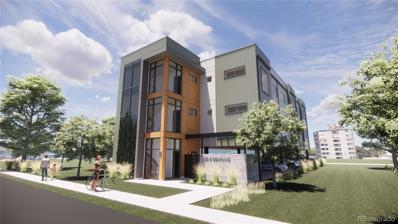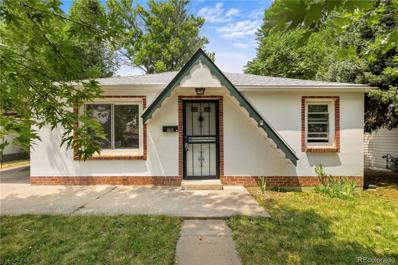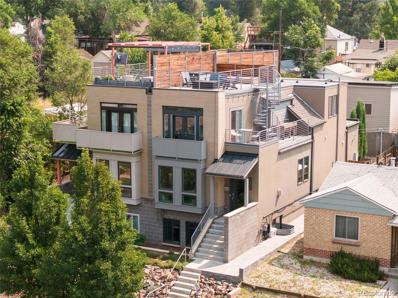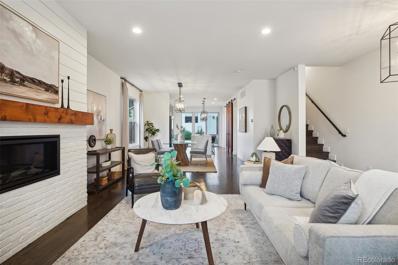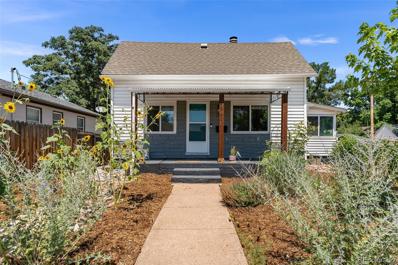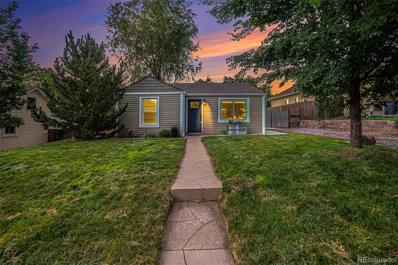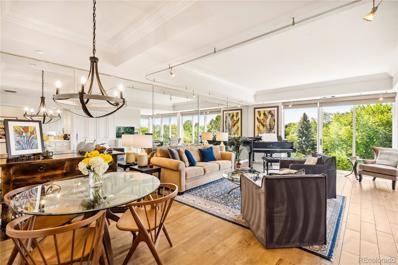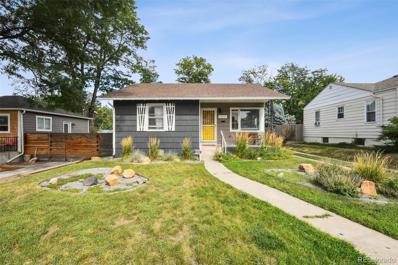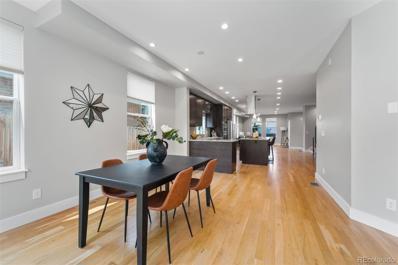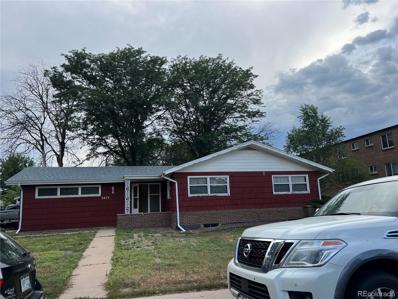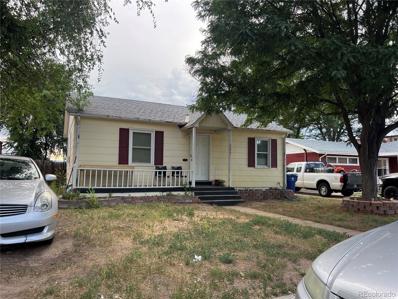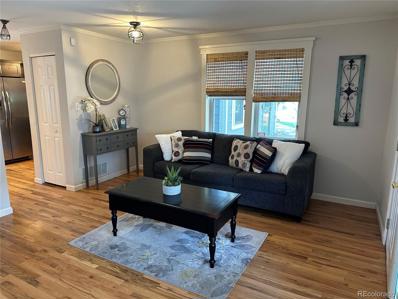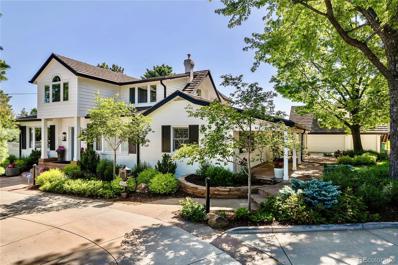Englewood CO Homes for Rent
- Type:
- Single Family
- Sq.Ft.:
- 2,640
- Status:
- Active
- Beds:
- 4
- Lot size:
- 0.17 Acres
- Year built:
- 1948
- Baths:
- 3.00
- MLS#:
- 9643556
- Subdivision:
- Evanston
ADDITIONAL INFORMATION
Welcome to 1511 East Floyd Avenue, a truly exceptional and rare find in Englewood, CO. This meticulously cared for modern home offers a spacious 2640 square feet of living space, featuring 4 bedrooms and 3 bathrooms, all nestled on a remarkable oversized corner lot spanning 7405 square feet. Upon entering, you will be greeted by an abundance of light with the bright and open concept living room. Completed with a real fireplace and wood floors. The heart of the home is the Chef’s kitchen, boasting modern appliances and an oversized granite island. The kitchen also features a wet bar, perfect for entertaining guests. A private outdoor space awaits in the backyard. Enjoy walkout access to your oversized yard and patio areas perfect for entertaining, catering to hobbies or for your pets to enjoy. The primary bedroom is a true retreat, complete with a walk-in closet and an en-suite 5-Piece bathroom. The main level is complete with another large bedroom and full bathroom. The finished basement provides a living area, 2 bedrooms and a full bathroom. This additional space for a variety of uses, from a home gym to a media room, extra bedrooms etc. Throughout the home, the owners' thoughtful upgrades and care are evident, creating a space that is both inviting and modern. Don't miss the opportunity to make this exceptional Englewood residence your own, offering a rare oversized corner lot and a fully fenced yard for endless enjoyment. Schedule a showing today and experience this gem in the heart of Englewood.
Open House:
Sunday, 9/22 10:00-1:00PM
- Type:
- Townhouse
- Sq.Ft.:
- 1,520
- Status:
- Active
- Beds:
- 2
- Lot size:
- 0.01 Acres
- Year built:
- 2020
- Baths:
- 3.00
- MLS#:
- 9171496
- Subdivision:
- Sodo
ADDITIONAL INFORMATION
Enjoy breathtaking mountain views from this 2 bed, 3 bath and office area rowhome with a 2 car attached garage. Lock & Leave living at its best! No more shoveling snow or getting wet. Walking distance to some of your favorite restaurants whether it is breakfast or dinner out. The open floor plan is complemented with high end finishes throughout and a ROOF DECK with amazing views of the mountains. The main entry and 2 car garage welcome you into the office area / workout room which then leads you upstairs to a great, open layout in the living room and kitchen. Perfect for entertaining with a kitchen adorned with quartz countertops, stainless steel appliances (including gas range), and tons of seating space. Each bedroom has its own private bathroom providing tranquil and spacious retreats. Laundry room is conveniently located upstairs near the bedrooms. Situated near Craig Hospital, Swedish Medical Center, and South Broadway and minutes from the light rail and US 285 - the location is unbeatable.
- Type:
- Land
- Sq.Ft.:
- n/a
- Status:
- Active
- Beds:
- n/a
- Baths:
- MLS#:
- 3411743
- Subdivision:
- Old Englewood
ADDITIONAL INFORMATION
Investor builder's gem! This property has a house with significant foundation issues and is ready for a buyer to scrape and build. It is sold as-is. It was likely built in 1898. County records state 1922. The detached garage is newer and is probably salvageable. There are mature trees and a sprinkler system which has not been used in awhile. There are both water and sewer. Amazing location in a now hot neighborhood - just steps from Swedish Medical Center and to Craig Rehab. Near the restaurants, shopd and nightife of SoBo! Minutes to other fantastic restaurants, shopping along Hampden and Old Pearl Street. Just a few blocks to Bates-Logan Park. A potential ADU allowable per City of Englewood Zoning Department.
- Type:
- Condo
- Sq.Ft.:
- 2,390
- Status:
- Active
- Beds:
- 2
- Year built:
- 1982
- Baths:
- 2.00
- MLS#:
- 4737774
- Subdivision:
- Waterford
ADDITIONAL INFORMATION
The Waterford is a superior location, offering a rare blend of urban contemporary living surrounded by peaceful natural beauty. Panoramic views from the floor to ceiling windows allow for endless gazing across the gorgeous grounds and ponds and beyond to see the cityscape, night lights and the coveted Colorado mountains in the distance. This friendly community is perfectly tucked within a 7 acre site, boasting a resort-like lifestyle that includes amenities such as: 24 hour security, excellent professional staff and maintenance, hot tub, firepit, waterfall, two fitness centers, clubhouse, indoor and outdoor pools, pickleball courts, racquetball, as well as several community and gathering areas. As a bonus feature, residents have an option to rent the main level guest suite for approx. $75/night. Located in the heart of Cherry Hills, you are minutes to shopping, dining and top rated medical facilities. This home with a free-flowing floor plan is a wonderful balance of modern design and classic elegance. Step inside to be taken away to a quiet retreat flooded in stunning natural light and finishes, with expansive living areas, this nearly 2400 sq. ft. home is perfect for entertaining and relaxing. Some notable upgraded features include: Conrad motorized shades, silk draperies, high end carpet, De Wils custom cabinetry, Thermador and Sub-Zero appliances, granite and marble counter tops and showers, solid core doors, extensive custom closet, Hubbardton Forge light fixtures, custom crown molding, Everpure water filter, Armstrong flooring. This sophisticated unit has the benefit of 3 deeded garage spaces, and 2 storage units. This home is the ideal destination for those who seek the perfect balance between the ease of city living and luxury while maintaining the comfortable feel of an inviting and welcoming community that is offered at The Waterford. Please visit the property website.
- Type:
- Single Family
- Sq.Ft.:
- 1,354
- Status:
- Active
- Beds:
- 2
- Lot size:
- 0.14 Acres
- Year built:
- 1945
- Baths:
- 1.00
- MLS#:
- 3821868
- Subdivision:
- Harlem
ADDITIONAL INFORMATION
Welcome to this beautifully updated ranch home in the charming neighborhood of Englewood. Move-in ready and available for quick possession, this home has been thoughtfully remodeled to offer modern comfort and style. Featuring 2 spacious bedrooms and 1 luxurious bath, this residence boasts a contemporary kitchen with gleaming granite countertops, stainless steel appliances, and a convenient pantry. The new bathroom is a highlight with its stylish double vanity. Fresh flooring and paint throughout enhance the home's bright, welcoming ambiance. The open and versatile layout includes a cozy living room, a dedicated dining area, and a functional desk space, while an additional bonus room with vaulted ceilings offers endless possibilities for relaxation or entertainment. The generous primary bedroom can easily accommodate a king-sized bed and comes with two closets for ample storage. The oversized 2-car detached garage provides not only space for your vehicles but also extra storage options. A well-placed mudroom/laundry room is conveniently located just off the garage. The well-maintained yard is perfect for outdoor activities, featuring a shed, a dog run, and a garden area. Situated on a quiet, tree-lined street, this home is conveniently close to transportation, parks, and shopping, making it an ideal place to call home.
- Type:
- Single Family
- Sq.Ft.:
- 9,759
- Status:
- Active
- Beds:
- 6
- Lot size:
- 0.6 Acres
- Year built:
- 2019
- Baths:
- 7.00
- MLS#:
- 9208456
- Subdivision:
- Old Cherry Hills
ADDITIONAL INFORMATION
1 Sterling Avenue in Old Cherry Hills, thoughtfully designed by Alvarez Morris and built in 2019, offers the rare opportunity to own a move-in ready home so perfect and unique that it feels custom-designed just for you. Featuring stunning architecture, beautifully appointed finishes and a flawless floorplan, this residence embodies the ultimate dream home. The showpiece kitchen captivates with its impressive 13-foot island, 2 SubZero refrigerator-freezers, 2 full sinks, 2 dishwashers, a 48” Wolf range with double ovens, and a serving window opening to the outdoor pool bar. The main level, adorned with classic herringbone hardwood floors, also includes a spacious family room with a 15’ accordion door to the backyard, a refined office, and a luxurious main-floor bedroom suite. Perfect for in-laws or a nanny, this newly completed suite offers privacy and comfort with its washer/dryer and coffee bar. Ascend the stairwell, flanked by 3-story glass windows, to the private primary suite in the west wing. This retreat features a vaulted tongue-and-groove ceiling, and a luxurious bath with two customized walk-in closets, two water closets, a large steam shower, and heated floors. The primary suite also includes a separate sitting room and office, both with a balcony overlooking the pool. The upper level also boasts a large loft and three junior suites that occupy the opposite wing of the home. The newly finished basement captures the essence of a classic speakeasy with its sophisticated design, including a stunning glass wine cellar for 500+ bottles, hidden doors that blend into intricate wood paneling, and a custom-built bar exuding vintage charm. The large theater room is perfect for movie nights, while the adjacent versatile workout room can double as a bedroom. The private backyard oasis feels like your own personal resort with an oversized saltwater pool & spa, large grass play area and superb outdoor entertaining spaces including a built-in grill and outdoor fireplace.
$2,875,000
801 E Radcliff Avenue Englewood, CO 80113
- Type:
- Single Family
- Sq.Ft.:
- 4,875
- Status:
- Active
- Beds:
- 7
- Lot size:
- 0.69 Acres
- Year built:
- 1996
- Baths:
- 4.00
- MLS#:
- 7349707
- Subdivision:
- Cherry Hills Village
ADDITIONAL INFORMATION
Ever wanted to live among the stars? Welcome to SERENITY, the spaceship house of Cherry Hills Village. This unique Bauhaus-style residence is the only one of its kind in the neighborhood, offering unmatched privacy with a lush canopy of trees. Spanning over 5,000 sq ft, this stunning home features 7 bedrooms and 4 bathrooms. The living room is a true highlight with its tall ceilings, nearly floor-to-ceiling windows, and abundant natural light that accentuates the open layout. The dining room offers seamless access to the backyard, perfect for entertaining. The kitchen is a chef’s dream with blue pearl slab granite countertops, convection oven, roppe rubber floors, and a separate laundry room with a utility sink and ample storage space. Direct access to the 4-car attached garage adds to the convenience. The master bedroom is a spacious retreat with plenty of natural light, a skylight, a massive walk-in closet, and an attached 5-piece master bathroom featuring a see through fireplace, jet tub, and white marble vanities. Additional bedrooms are generously sized and filled with natural light. The second level houses an enormous second master bedroom with numerous windows, an attached 5-piece master bathroom, see through fireplace, beautiful white marble vanities and a huge walk-in closet. This master suite also boasts direct access to the roof. The unfinished basement is partially framed and ready for your imagination to transform it into additional living space, a home theater, or a gym. Located next to Mockingbird Lane, one of the most expensive neighborhoods in Colorado, and with access to the Quincy Bike Trail, the location is unparalleled. Don’t miss this extraordinary opportunity—come quick as this house will not last long!
$3,200,000
1301 E Layton Avenue Englewood, CO 80113
- Type:
- Land
- Sq.Ft.:
- n/a
- Status:
- Active
- Beds:
- n/a
- Lot size:
- 0.87 Acres
- Baths:
- MLS#:
- 8972996
- Subdivision:
- Cherry Hills Village
ADDITIONAL INFORMATION
Prime .87 Acre Lot in Cherry Hills Village, Colorado Enjoy this amazing opportunity to own a stunning .87-acre lot located in the prestigious Cherry Hills Village, Colorado. Renowned for its elegance, privacy, and serene landscapes, this lot offers an unparalleled opportunity to build your dream estate in one of the most coveted neighborhoods in the Denver metropolitan area. This parcel sits on one of the least traveled roads in Cherry Hills Village and is one of the last opportunities to develop on almost an acre of land. The property is conveniently located with easy access to downtown Denver, the Denver Tech Center, and major highways. Schools in the area include the top-rated Cherry Creek School District. Amenities nearby include Cherry Hills Country Club, parks, equestrian trails, and high-end shopping and dining options. Cherry Hills Village offers spacious estates, manicured lawns, and tree-lined streets. Potential: • Custom Home Build: Design and build a bespoke home that perfectly matches your vision of luxury and comfort. • Investment Opportunity: The significant lot size and premium location offer excellent potential for a high-value investment. Why Cherry Hills Village? Cherry Hills Village stands as a symbol of luxury and exclusivity in Colorado. Its strategic location, combined with an abundance of high-end amenities and a peaceful, community-focused atmosphere, makes it the ideal place for those seeking a refined lifestyle. This property provides the perfect foundation to create a magnificent residence that embodies the essence of Cherry Hills Village living. Don’t miss this rare opportunity to secure a prime lot in Cherry Hills Village.
- Type:
- Single Family
- Sq.Ft.:
- 1,250
- Status:
- Active
- Beds:
- 2
- Lot size:
- 0.15 Acres
- Year built:
- 1936
- Baths:
- 1.00
- MLS#:
- 1767078
- Subdivision:
- Broadway Heights
ADDITIONAL INFORMATION
Charming, updated 2 bedroom 1 bath ranch in the heart of Englewood with 1250 finished square feet. It has new paint inside and out. There is a partially, nicely finished basement. Both the front porch and 47 foot single driveway have new concrete. The large back patio has new concrete as well that looks out onto a lovely, very private, fenced back yard that also includes a shed. The kitchen has stainless steel appliances with a gas range. There are brand new windows and doors plus a newer hot water heater.
- Type:
- Single Family
- Sq.Ft.:
- 2,172
- Status:
- Active
- Beds:
- 4
- Lot size:
- 0.18 Acres
- Year built:
- 1955
- Baths:
- 3.00
- MLS#:
- 1624646
- Subdivision:
- Hampden Hills
ADDITIONAL INFORMATION
Brand new open contemporary kitchen with a breakfast bar!!! New White Cabinets with Quartz Countertops and Backsplash. All new Stainless Steel Upgraded Appliances. Eating Area in Kitchen. Don't miss this beautiful updated brick home on a large lot located in Englewood with Cherry Creek Schools! This location feeds to Cherry Hills Village/West/Cherry Creek High School - a rare combination! This home has the best of old Englewood style, a traditional look with modern updates! Gleaming hardwood floors on the main floor! Main level bedrooms are a great size, and have the perfect work-from-home setup! The seller has updated the air conditioning and furnace, and the home features newer windows! This home lives large and feels much more spacious than the square footage might indicate! This home is perfect for entertaining, both inside and out! The kitchen is a great size, which includes a nice nook with access to the large deck from the double doors nearby! Deck has a lovely retractable awning to enjoy al fresco dining or cooling down on the sunny Colorado days! As you enter from the attached garage, you have an entrance area that could be a mudroom with an adjoining half bath! Basement is a Dream. Lush New Carpet throughout which features a large den/office or non-conforming bedroom, a spacious conforming bedroom with an new en-suite bath, a large utility/storage area and a great laundry room! Beautiful lush mature landscaping with large trees welcome you home! Storage shed included! Home comes with both central air conditioning as well as a 1 year old swamp cooler - your choice of cooling! Close to park (1 block), shopping, dining, and medical facilities! Centrally located, only 20 minutes to downtown, 15 minutes to DTC, and a quick jaunt to all your mountain adventures! This is the one! Can close quickly if need be.
- Type:
- Single Family
- Sq.Ft.:
- 6,328
- Status:
- Active
- Beds:
- 5
- Lot size:
- 0.41 Acres
- Year built:
- 2000
- Baths:
- 7.00
- MLS#:
- 8227832
- Subdivision:
- The Buell Mansion
ADDITIONAL INFORMATION
Nestled within Cherry Hills Village's prestigious gated Buell Mansion neighborhood, 3 Gray Owl Road epitomizes luxury living with 24/7 security. Fully renovated, every detail of this sanctuary has been meticulously crafted. Step inside to find an open concept living area with a chef's dream kitchen with Café appliances and a Miele espresso machine. The main level includes a private office, formal dining room, and flexible spaces for additional living or working areas. The main level primary suite offers comfort with a cozy fireplace, dual closets, and a lavish 5-piece bath. The mudroom connects to a three-car garage with two sets of washer/dryers, a dog wash, and storage. Upstairs, three en suite bedrooms and a versatile fourth bedroom, flex space, office, or playroom awaits, while a large loft area provides a cozy retreat. The basement hosts a spacious rec area, private gym, bedroom, two bathrooms, wine cellar for 500 bottles, and a built-in bar for entertaining. Outside, the landscaped grounds feature a built-in kitchen, dining area, and serene atmosphere for outdoor enjoyment. Conveniently located near Cherry Hills Country Club, renowned schools, the Highline Canal, shopping and dining. The Buell Mansion neighborhood also offers amenities like a seasonal pool, tennis courts, and clubhouse. Experience luxury living at its finest. Schedule your private showing today and step into refined elegance at 3 Gray Owl Road.
- Type:
- Single Family
- Sq.Ft.:
- 1,743
- Status:
- Active
- Beds:
- 3
- Lot size:
- 0.13 Acres
- Year built:
- 1912
- Baths:
- 3.00
- MLS#:
- 3703208
- Subdivision:
- Rose Add To Englewood
ADDITIONAL INFORMATION
Welcome to this charming 1912 bungalow, ideally situated in a walkable neighborhood just minutes from South Broadway's vibrant bars, restaurants, and entertainment. Centrally located, you're only 20 minutes from downtown Denver, with easy access to major grocery stores, shopping areas, hospitals, and healthcare centers. Enjoy peace of mind with a brand-new heat pump, furnace, and water heater, all installed just one year ago. The heat pump provides both cooling and heating year round, significantly reducing energy usage and utility bills. The home also features solar panels, wiring for a level 2 EV charger, and a radon mitigation system, enhancing its eco-friendly and energy-efficient profile. The stylish kitchen boasts stunning quartz countertops, stainless steel appliances, and a pantry. The front and back yards are designed for low-maintenance enjoyment, requiring no irrigation thanks to the turf and xeriscaping, ensuring water-conscious living. The finished basement offers the potential for an additional bedroom or a versatile living space to suit your needs. This basement also features a dedicated bathroom and laundry room for your convenience. This home is a great find, combining historical charm, energy efficiency, and a prime location. Don't miss the opportunity to make this your new home. Schedule a viewing today!
- Type:
- Land
- Sq.Ft.:
- n/a
- Status:
- Active
- Beds:
- n/a
- Baths:
- MLS#:
- 9952427
- Subdivision:
- Englewood
ADDITIONAL INFORMATION
Seize this exceptional opportunity to acquire a prime piece of real estate in the heart of Englewood. This 0.14-acre lot offers advantageous M-1 zoning that allows for a versatile mix of residential and commercial development, making it an ideal investment for developers and investors alike. Included with the property are near-complete plans for a podium-style 6-unit condo building. Located in an Opportunity Zone, it provides favorable federal tax and/or capital gain incentives. Situated in a highly sought-after area, this lot is in proximity to two major hospitals, RTD public transportation, and offers seamless connectivity to Downtown Denver and DTC.
- Type:
- Single Family
- Sq.Ft.:
- 884
- Status:
- Active
- Beds:
- 3
- Lot size:
- 0.14 Acres
- Year built:
- 1945
- Baths:
- 1.00
- MLS#:
- 8610512
- Subdivision:
- Evanston Bdwy Addition
ADDITIONAL INFORMATION
Welcome to this charming home nestled in the heart of Englewood. This residence beautifully blends historical charm with modern conveniences, situated just steps away from the Swedish Medical Center and the vibrant South Broadway area, renowned for its eclectic mix of restaurants, shops, and entertainment options. Inside, you'll be greeted by stunning hardwood floors that add warmth and elegance to the living spaces. The outdoor area is a true oasis, offering plenty of space for your gardens and perfect for hosting barbecues and gatherings with family and friends. As you settle into this delightful home, you'll also enjoy the satisfaction of watching your equity grow.
- Type:
- Townhouse
- Sq.Ft.:
- 2,978
- Status:
- Active
- Beds:
- 4
- Lot size:
- 0.07 Acres
- Year built:
- 2016
- Baths:
- 4.00
- MLS#:
- 2534872
- Subdivision:
- Killies
ADDITIONAL INFORMATION
Experience this luxury stand-out townhouse featuring a new stunning rooftop and dual patios all with true mountain views! Located in a prestigious neighborhood, this home is enhanced by state-of-the-art solar technology ($30k + paid-off upgrade!) ensuring eco-friendly living and massive energy savings. You can't go wrong with an insulated finished two car garage and private yard. Step inside to discover a meticulously designed interior with high-end finishes, spacious living areas, and four bedrooms and four bathrooms tailored for comfort and style. The gourmet kitchen is a chef's dream, equipped with modern appliances and sleek countertops. Upstairs, the rooftop terrace offers a private oasis to unwind or entertain, showcasing breathtaking views of the surrounding mountains. This residence not only exemplifies contemporary elegance but also offers convenient access to nearby amenities, parks, and recreational facilities. Don't miss the chance to own this exceptional townhouse that combines luxury, sustainability, and spectacular views in one prestigious package.
- Type:
- Townhouse
- Sq.Ft.:
- 2,905
- Status:
- Active
- Beds:
- 4
- Lot size:
- 0.07 Acres
- Year built:
- 2018
- Baths:
- 4.00
- MLS#:
- 4602256
- Subdivision:
- Englewood
ADDITIONAL INFORMATION
Just steps from Craig Hospital and Swedish Medical Center (and walking distance to dozens of great restaurants/shops in SoBo)...this stunning townhome is just a few years old and in the heart of one of Denver's hottest neighborhoods!!! With almost 3,000 sq ft, the entire home is bathed in natural light from the large windows throughout and features gorgeous updates at every turn along with 10' ceilings amplifying the space. Beautiful hardwood floors lead through the home to a gourmet kitchen that would make any chef feel at home with stainless steel appliances (including gas range), a massive waterfall island featuring quartz countertops and rich 42" cabinetry. The designer look is tied together with a brick backsplash, custom vent hood and barn doors for the walk-in pantry as well as contemporary hardware and light fixtures throughout. All three of the upstairs bedrooms are spacious (and each closet has custom storage systems), but the highlight is the oversized primary bedroom which features dual sinks, large walk-in shower, oversized soaking tub and tons of storage in the walk-in closet. It is also handy to have the laundry room on the bedroom level. There is a huge roof deck with stunning views, creating the perfect indoor/outdoor entertaining space or a cozy spot to enjoy your favorite beverage and watch our amazing Colorado sunsets to the West. The basement space has tall ceilings and makes for the perfect spot for a movie theater room, man-cave, she-shed, workout room or the all-important home office. Don't worry about scraping snow off your car because the home has an oversized 2-car garage with lots of built-in storage and is adjacent to a generous back yard (currently with turf for our furry friends). Compare this house to anything in the price range and you will not be disappointed!!!
- Type:
- Single Family
- Sq.Ft.:
- 1,632
- Status:
- Active
- Beds:
- 3
- Lot size:
- 0.14 Acres
- Year built:
- 1902
- Baths:
- 1.00
- MLS#:
- 9742674
- Subdivision:
- Evanston
ADDITIONAL INFORMATION
Welcome home to this Englewood Charmer, which perfectly blends an old-home feel and an elegant remodel. Centered around a fireplace and hearth, the ample living and dining rooms are bright, warm, and welcoming. The remodeled eat-in kitchen is an entertainer's delight. It features quartz countertops, stainless steel appliances, a glass subway tile backsplash, new cabinet hardware, and a sunny breakfast nook. The main floor offers two bedrooms with ceiling fans and an updated bathroom showcasing a quartz countertop and beautiful tilework. The large upstairs room provides many options, such as a bedroom, office, workout area, or media/game room. The unfinished 1,300+ sqft basement offers ample storage space and potential for future expansion. Ready to get outside this summer? Enjoy your book and a coffee on the front porch as you overlook the landscaped front yard, or Entertain in the private back yard on the patio shaded by mature trees. Located just a short distance from South Broadway, Denver Beer Company, and Cochino Taco, this home is steps from the very best of Englewood's up-and-coming restaurant scene. This turnkey, charming home is close to everything you could need, making it a remarkable find.
- Type:
- Single Family
- Sq.Ft.:
- 720
- Status:
- Active
- Beds:
- 2
- Lot size:
- 0.26 Acres
- Year built:
- 1947
- Baths:
- 1.00
- MLS#:
- 8559696
- Subdivision:
- Evanston Bdwy Addition
ADDITIONAL INFORMATION
If you are looking for that rare EXTRA-LARGE LOT for your own private sanctuary; then look no further! This wonderfully unique lot and well-maintained home provide your own oasis in the heart of Englewood. This home has all the character you could want with all the amenities you'll need nearby. The 2-bedroom one bath floorplan has a cozy feel with a newly remodeled bathroom and a fantastic backyard for working out or entertaining. The large 3-car garage has endless possibilities and there is extra storage space in the container- OR turn it into your own office. With such a large lot, the possibilities are ENDLESS- check the zoning and you may be surprised at all you could do with the lot. Enjoy the charm of downtown Englewood just a few blocks away. Close to parks like Harvard Gulch, Bates-Logan and Cushing Park. Convenient and quick access to Broadway, I-285 and Sante Fe and only a couple blocks to Swedish and Craig Hospitals. This home is a true gem in a fantastic location and the lot is exceptional. Do not let this one get away!
- Type:
- Condo
- Sq.Ft.:
- 1,634
- Status:
- Active
- Beds:
- 2
- Year built:
- 1982
- Baths:
- 2.00
- MLS#:
- 5330678
- Subdivision:
- Waterford
ADDITIONAL INFORMATION
Majestic Mountain Views of the Front Range from this Southwest Corner Unit with floor-to-ceiling windows, all graced by motorized shades, plus upgrades galore! The Waterford sits on 7.5 acres of manicured lawns with an abundance of mature trees along with waterfalls and ponds. Entering the Living Room with built-ins, a serving bar, and adjacent dining area, is a wall of floor-to-ceiling mirrors reflecting the mountain vistas....It seems there are mountains all around! Gorgeous new wood-style, plank tile floors with new paint and upgraded lighting throughout. The kitchen opens to the views, too, via its pass-through window and sports 42-inch wood cabinets, a side-by-side refrigerator with paneled fronts, Bosch dishwasher, newer electric stove/oven/hood with artisan-created countertops. Spacious primary bedroom with corner floor-to-ceiling windows with motorized shades and stunning mountain views....Large walk-in closet with built-ins. The upgraded, primary bathroom has a brand-new shower, new quartz countertops, and new tile with a Jacuzzi tub and large window. Secondary bedroom and another full bath. One-year-old, full-sized washer and dryer and cabinets in the unit's private laundry room. Two parking spaces 38 and 53 and large storage unit B-49. Fitness center with indoor/outdoor pool, sunbathing area, grills and entertaining area with fire pit and lovely gardens. Whirlpool spa. Steam rooms. Lit Tennis/Pickleball courts. Three overnight guest suites and party rooms--the Grand Salon or the Fitness Center w/fireplace, both with kitchens. Come home to The Waterford at Cherry Hills, an executive lifestyle in a park-like setting. You will love it here!
- Type:
- Single Family
- Sq.Ft.:
- 1,294
- Status:
- Active
- Beds:
- 3
- Lot size:
- 0.14 Acres
- Year built:
- 1949
- Baths:
- 2.00
- MLS#:
- 6217649
- Subdivision:
- Evanston Broadway
ADDITIONAL INFORMATION
Opportunity is knocking on this fabulous 3 bedroom 2 bath bungalow in Englewood. 3330 S. Marion Street offers several options for future planning such as approved parcel for ADU with alley access. The sewer line is located in the backyard to alley which allows an addition to be built off the back of the house. An ADU could be built over a new two-car garage or utilize the large backyard to have both garage and separate building for living quarters. The home is well cared for and lives large with good sized main floor bedrooms, spacious basement, large windows on the main floor, original wood doors, floors, casing, and baseboards with built-in features. Front and backyard are fully sprinklered with drip lines to planter beds. Plenty of room for storage in the detached garage with new door and motor and the storage shed offers work space or storage of lawn equipment and gear. Perfect candidate to move in now and renovate over time. Two sets of photos show the property when vacant and fresh coat of paint. Can't beat location to the Swedish and Craig Hospital networks and many restaurants such as Cochino Taco, Cherry Hills Sushi, Pino's, Undici, and the Feedery at Grow & Gather. Schedule your showing today!
- Type:
- Single Family
- Sq.Ft.:
- 3,069
- Status:
- Active
- Beds:
- 3
- Lot size:
- 0.07 Acres
- Year built:
- 2015
- Baths:
- 4.00
- MLS#:
- 8001564
- Subdivision:
- Harvard Gulch
ADDITIONAL INFORMATION
Discover this beautifully updated Duplex in the desirable Harvard Gulch neighborhood. This 3-bedroom, 4-bathroom home offers 3,000+ sq. ft. of stylish and spacious living space. Enjoy the rare opportunity to own a duplex with the spaces of a single family home with a wide layout and high ceilings. The main floor features a modern kitchen with ample cabinets, quartz countertops, and a large island. The formal dining area and an open-concept great room complete the space with a cozy fireplace, ideal for entertaining. A spacious mudroom adds extra storage. Upstairs, you'll find two large bedrooms, each with its own bathroom. The oversized master bedroom includes a private balcony and a luxurious master suite. A convenient laundry room is also located on this floor. The finished basement expands your living space with a third bedroom, a full bathroom, and a versatile family room with enough space that can be turned into a fourth bedroom, plus having still the space for an entertaining room. Outside, enjoy a detached two-car garage, a patio, and your large private yard. Located just steps from Kunming Park and the Harvard Gulch Golf Course and Rec Center, this home offers easy access to some of the best outdoor activities in town. The prime location also puts you close to South Broadway and South Pearl Street, where you can enjoy the Pearl Street Farmers Market, Maria Empanadas, Sushi Den, and more.
- Type:
- Single Family
- Sq.Ft.:
- 2,177
- Status:
- Active
- Beds:
- 3
- Lot size:
- 0.21 Acres
- Year built:
- 1960
- Baths:
- 2.00
- MLS#:
- 9541054
- Subdivision:
- Evanston Bdwy Add
ADDITIONAL INFORMATION
This property can be sold individually or in conjunction with the property directly south, 3477 S Marion (MLS ID: 8063141). Combined 15,333 Sq Foot lot. Able to build 60 foot high building. Rendering for 35 unit with 60 car garage. Lots of possibilities. Great opportunity for condos or apartments. Close to Swedish Medical Center. Currently there sits a home on property that is currently rented with a 30 day move out clause. Please do not disturb tenants and call directly for all showing requests.
- Type:
- Single Family
- Sq.Ft.:
- 841
- Status:
- Active
- Beds:
- 2
- Lot size:
- 0.14 Acres
- Year built:
- 1950
- Baths:
- 2.00
- MLS#:
- 8063141
- Subdivision:
- Evanston Bdwy Add
ADDITIONAL INFORMATION
This property can be sold individually or in conjunction with the property directly North, 3475 S Marion (MLS ID: 9541054) Combined 15,333 Sq Foot lot. Buyer is able to build a 60 foot high building. Rendering for 35 unit with 60 car garage. Lots of possibilities. Great opportunity for condos or apartments. Close to Swedish Medical Center. There is currently a home on property that is being rented with a 30 day move out clause. Please do not disturb tenants, and call ahead for all showings.
- Type:
- Townhouse
- Sq.Ft.:
- 1,176
- Status:
- Active
- Beds:
- 2
- Lot size:
- 0.04 Acres
- Year built:
- 1999
- Baths:
- 3.00
- MLS#:
- 8902629
- Subdivision:
- Old Englewood
ADDITIONAL INFORMATION
Exquisite 2-bed, 2.5-bath townhome nestled in the Heart of Old Town Englewood! Enjoy the convenience of being within walking distance to charming local restaurants and boutique shops. The home features an updated kitchen with stainless steel appliances, granite countertops, newer cabinets, and large windows that bathe the space in natural light, complemented by real hardwood floors throughout the main level. The expansive Master suite boasts an attached bathroom and two generous walk-in closets. A second bedroom, an additional bathroom, and a convenient laundry room round out the second floor. The unfinished basement provides ample storage and the potential to expand the living space. This home also comes with an in-unit washer/dryer for added convenience.
$3,375,000
3500 S Franklin Street Englewood, CO 80113
- Type:
- Single Family
- Sq.Ft.:
- 4,918
- Status:
- Active
- Beds:
- 6
- Lot size:
- 1.38 Acres
- Year built:
- 1975
- Baths:
- 7.00
- MLS#:
- 7907599
- Subdivision:
- Cherry Hills Village
ADDITIONAL INFORMATION
Beautifully remodeled, expanded & updated Cherry Hills farmhouse, including fabulous flagstone patio surrounding pool, two-story pool house w/ guest quarters, guest apartment above 3 car garage, and functional barn – all on 1.38 acres with mountain views ** Pride of ownership abounds with amazing attention to detail – these owners did everything right ** Main house features spacious rooms with high and/or vaulted ceilings and beautiful finishes ** Designer kitchen with high-end appliances: Viking, Wolf, Bosch, large center island, walk-in pantry and a delightful breakfast area opening out via fold-away glass doors to gorgeous pool area with fireplace ** Outdoor kitchen/bar on covered patio with surround sound & accent lighting is an entertainer's delight ** Main floor guest bedroom with adjoining bath could double as primary bedroom ** Main floor office boasts built-in file cabinets and shelving ** Vaulted family room features dramatic stone fireplace and opens onto a charming covered south patio ** A welcoming foyer, a luxurious living room w/ fireplace and expansive dining area, as well as powder room & large laundry room, complete the first level ** Upstairs you will discover a lovely vaulted primary suite complete with fully updated bath featuring heated floors, steam shower & custom walk-in closet ** Additional vaulted bedrooms with custom walk-in closets and beautiful full bath with heated floors complete the second level ** Pool house boasts fold-away glass doors opening onto patio, 2 baths, kitchenette, family room w/ both interior & exterior stairs to upper level guest quarters ** Guest apartment above 3 car garage includes full kitchen & bath, sitting area and separate bedroom with built-in storage ** Barn includes two stalls, tack room & access to partially fenced pasture area ** Numerous smart-home security features ** FLOCK neighborhood security system monitors all traffic in neighborhood, identifying suspicious vehicles & alerts Cherry Hills police.
Andrea Conner, Colorado License # ER.100067447, Xome Inc., License #EC100044283, [email protected], 844-400-9663, 750 State Highway 121 Bypass, Suite 100, Lewisville, TX 75067

The content relating to real estate for sale in this Web site comes in part from the Internet Data eXchange (“IDX”) program of METROLIST, INC., DBA RECOLORADO® Real estate listings held by brokers other than this broker are marked with the IDX Logo. This information is being provided for the consumers’ personal, non-commercial use and may not be used for any other purpose. All information subject to change and should be independently verified. © 2024 METROLIST, INC., DBA RECOLORADO® – All Rights Reserved Click Here to view Full REcolorado Disclaimer
Englewood Real Estate
The median home value in Englewood, CO is $375,400. This is higher than the county median home value of $361,000. The national median home value is $219,700. The average price of homes sold in Englewood, CO is $375,400. Approximately 48.49% of Englewood homes are owned, compared to 44.8% rented, while 6.71% are vacant. Englewood real estate listings include condos, townhomes, and single family homes for sale. Commercial properties are also available. If you see a property you’re interested in, contact a Englewood real estate agent to arrange a tour today!
Englewood, Colorado 80113 has a population of 33,155. Englewood 80113 is less family-centric than the surrounding county with 31.07% of the households containing married families with children. The county average for households married with children is 35.13%.
The median household income in Englewood, Colorado 80113 is $55,655. The median household income for the surrounding county is $69,553 compared to the national median of $57,652. The median age of people living in Englewood 80113 is 36.7 years.
Englewood Weather
The average high temperature in July is 86.9 degrees, with an average low temperature in January of 18.5 degrees. The average rainfall is approximately 18.5 inches per year, with 54.8 inches of snow per year.
