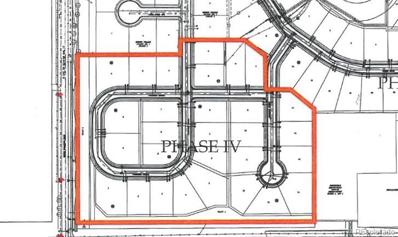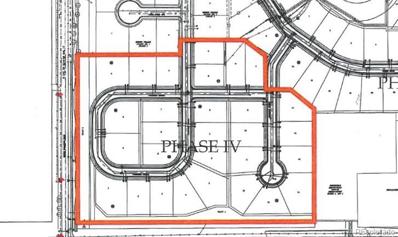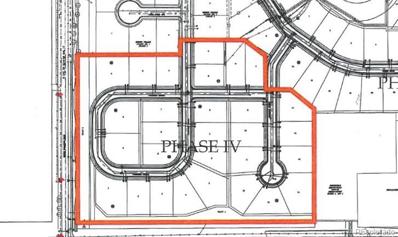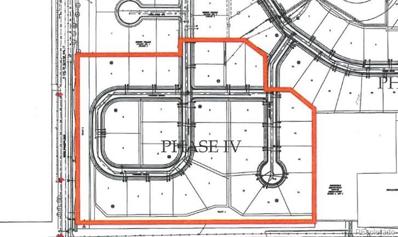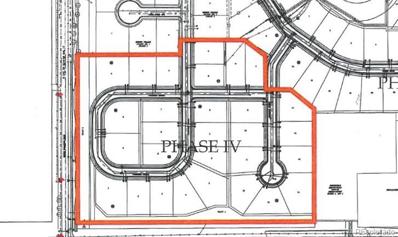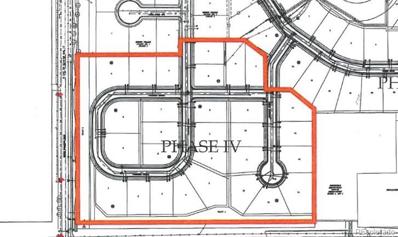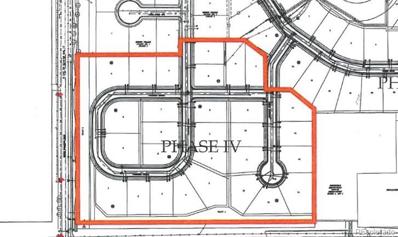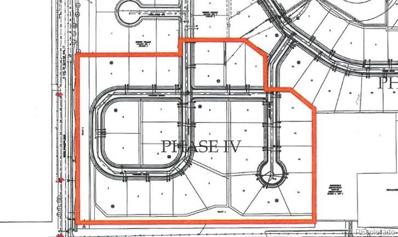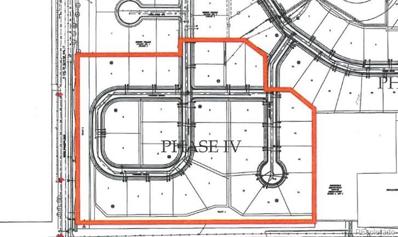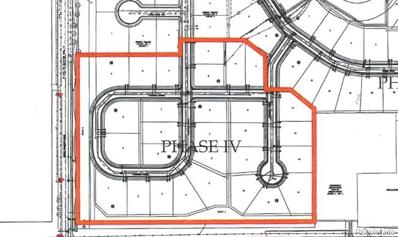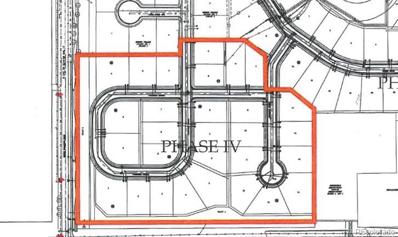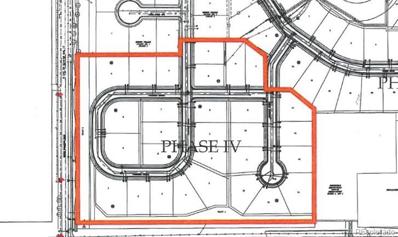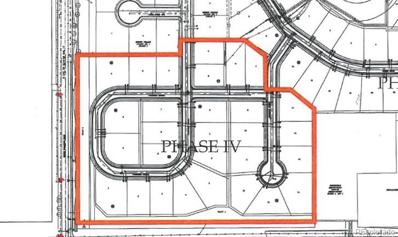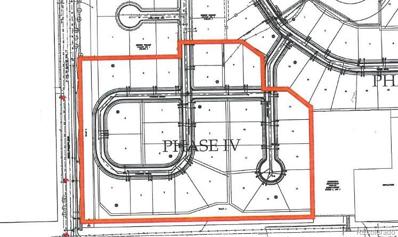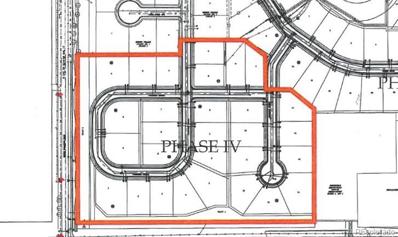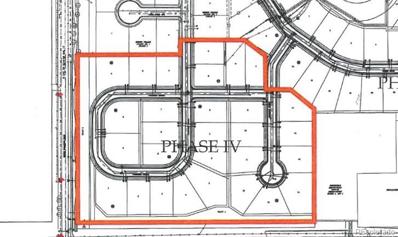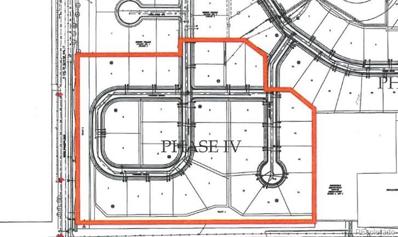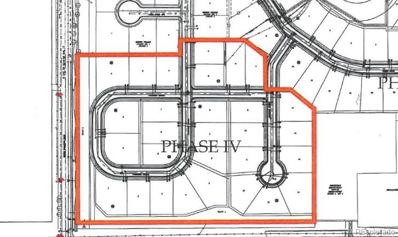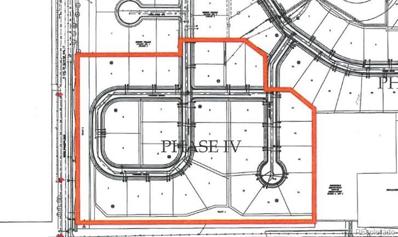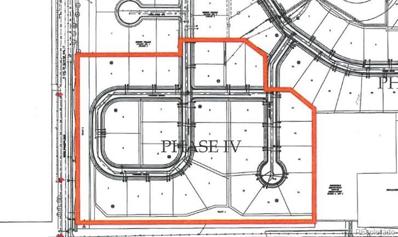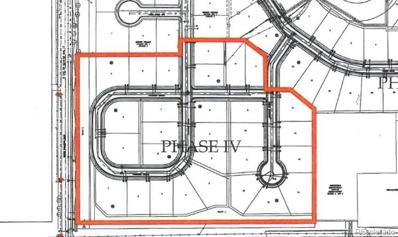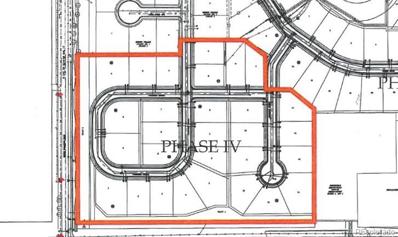Brighton CO Homes for Rent
- Type:
- Single Family
- Sq.Ft.:
- 1,829
- Status:
- Active
- Beds:
- 3
- Lot size:
- 0.13 Acres
- Year built:
- 2024
- Baths:
- 2.00
- MLS#:
- 2941373
- Subdivision:
- Farmlore
ADDITIONAL INFORMATION
A gorgeously designed ranch with full unfinished basement to call home! Enjoy projects in the extended garage, and get all your work needs met with a den equipped with doors for privacy. The basement adds great storage space with stubbing to potentially finish more space. South facing driveway to avoid some snow removal. Gas range for the chef in your family. Finally, after a long day, use your large walk in shower with seat to let go of today's worries. The Listing Team represents builder/seller as a Transaction Broker.
- Type:
- Single Family
- Sq.Ft.:
- 2,651
- Status:
- Active
- Beds:
- 4
- Lot size:
- 0.13 Acres
- Year built:
- 2024
- Baths:
- 3.00
- MLS#:
- 4684167
- Subdivision:
- Farmlore
ADDITIONAL INFORMATION
This beautiful 2 story home boasts an open floor plan with space for everyone. Whether a work space, additional entertaining space or multiple bedrooms are needed, this plan accommodates them all! Professionally made design options lend a gorgeous interior. - The Listing Team represents builder/seller as a Transaction Broker. Direction
- Type:
- Single Family
- Sq.Ft.:
- 2,809
- Status:
- Active
- Beds:
- 3
- Lot size:
- 0.14 Acres
- Year built:
- 2012
- Baths:
- 4.00
- MLS#:
- 3319318
- Subdivision:
- Brighton Crossing
ADDITIONAL INFORMATION
NEW PRICE! This stunningly updated 3bd, 4ba, 3car, 2-story home, is nestled in Brighton Crossing where you can enjoy the charming front porch lifestyle! Come inside to an inviting layout flooded with natural light, creating a warm & welcoming atmosphere. The main level seamlessly integrates kitchen, dining area & living room, making it ideal for gatherings. Statement fireplace adds a cozy touch throughout, perfect for winter holidays. The expansive kitchen is a dream, featuring a large island for meal prep & casual dining, water filtration system, stone counters & pantry. 1/2 bath & mud bench at the garage door complete this main level. Upstairs, you'll find the primary suite w/ vaulted ceilings, luxurious en-suite w/ soaking tub, & large walk-in closet. The bonus room offers endless possibilities—nursery, library, home office? 2 addl bedrooms, full bath, & laundry w/ folding counter complete the upstairs. The finished basement is versatile, currently set up as a theater w/ adjacent game&bar area. Imagine transforming it into a yoga studio, media room or kids playroom. The basement also includes storage space & 1/2 bath. Step outside to the fenced backyard, featuring a secluded, covered patio right off the dining & a larger patio perfect for outdoor entertaining. Enjoy the beautiful foliage & pear trees that make this backyard a lovely space. A rare find, this home includes a 3-car tandem garage offering ample storage & parking. Whether you need space for your toys, a workshop, or a large truck, this garage has you covered. Ceiling racks & bike pulley systems are included for added convenience. Recent updates: carpet (2022), furnace motor/computer (2023), fresh air intake, recirc pump & h2o heater (2023). Just minutes away from new elementary & 2 Rec Centers incl w/ HOA. (The Venture Center features 2 pools, fitness center, splash pad, tennis & pickleball courts, playground, & dog park) Close to I-76, shops & dining, & 10 mins to Barr Lake. Welcome Home!
- Type:
- Land
- Sq.Ft.:
- n/a
- Status:
- Active
- Beds:
- n/a
- Baths:
- MLS#:
- 5630058
- Subdivision:
- Indigo Trails
ADDITIONAL INFORMATION
Discover the charm of the Indigo Trails neighborhood in beautiful Brighton! With 1 of 29 ready-to-build lots available, this is a prime opportunity for owners or builders to become part of this growing community! As a buyer, you have the flexibility to work with your own builder or be connected with a custom home builder to explore numerous options. Each spacious lot, spanning approximately 1/2 an acre, offers the potential for up to a 3-car garage and ample square footage, making it an ideal choice for families. Located just minutes from Barr Lake, Oasis Family Aquatic Park, Platte Valley Hospital, shopping, restaurants, trails, DIA, and downtown Denver only 20 minutes away. Close to multiple highways including E-470. Builder determines HOA or can be annexed by current management company. Buyer verifies HOA info etc. Buyer pays water tap fee.
- Type:
- Land
- Sq.Ft.:
- n/a
- Status:
- Active
- Beds:
- n/a
- Baths:
- MLS#:
- 7697078
- Subdivision:
- Indigo Trails
ADDITIONAL INFORMATION
Discover the charm of the Indigo Trails neighborhood in beautiful Brighton! With 1 of 29 ready-to-build lots available, this is a prime opportunity for owners or builders to become part of this growing community! As a buyer, you have the flexibility to work with your own builder or be connected with a custom home builder to explore numerous options. Each spacious lot, spanning approximately 1/2 an acre, offers the potential for up to a 3-car garage and ample square footage, making it an ideal choice for families. Located just minutes from Barr Lake, Oasis Family Aquatic Park, Platte Valley Hospital, shopping, restaurants, trails, DIA, and downtown Denver only 20 minutes away. Close to multiple highways including E-470. Builder determines HOA or can be annexed by current management company. Buyer verifies HOA info etc. Buyer pays water tap fee.
- Type:
- Land
- Sq.Ft.:
- n/a
- Status:
- Active
- Beds:
- n/a
- Baths:
- MLS#:
- 7478086
- Subdivision:
- Indigo Trails
ADDITIONAL INFORMATION
Discover the charm of the Indigo Trails neighborhood in beautiful Brighton! With 1 of 29 ready-to-build lots available, this is a prime opportunity for owners or builders to become part of this growing community! As a buyer, you have the flexibility to work with your own builder or be connected with a custom home builder to explore numerous options. Each spacious lot, spanning approximately 1/2 an acre, offers the potential for up to a 3-car garage and ample square footage, making it an ideal choice for families. Located just minutes from Barr Lake, Oasis Family Aquatic Park, Platte Valley Hospital, shopping, restaurants, trails, DIA, and downtown Denver only 20 minutes away. Close to multiple highways including E-470. Builder determines HOA or can be annexed by current management company. Buyer verifies HOA info etc. Buyer pays water tap fee.
- Type:
- Land
- Sq.Ft.:
- n/a
- Status:
- Active
- Beds:
- n/a
- Baths:
- MLS#:
- 6527538
- Subdivision:
- Indigo Trails
ADDITIONAL INFORMATION
Discover the charm of the Indigo Trails neighborhood in beautiful Brighton! With 1 of 29 ready-to-build lots available, this is a prime opportunity for owners or builders to become part of this growing community! As a buyer, you have the flexibility to work with your own builder or be connected with a custom home builder to explore numerous options. Each spacious lot, spanning approximately 1/2 an acre, offers the potential for up to a 3-car garage and ample square footage, making it an ideal choice for families. Located just minutes from Barr Lake, Oasis Family Aquatic Park, Platte Valley Hospital, shopping, restaurants, trails, DIA, and downtown Denver only 20 minutes away. Close to multiple highways including E-470. Builder determines HOA or can be annexed by current management company. Buyer verifies HOA info etc. Buyer pays water tap fee.
- Type:
- Land
- Sq.Ft.:
- n/a
- Status:
- Active
- Beds:
- n/a
- Baths:
- MLS#:
- 6209558
- Subdivision:
- Indigo Trails
ADDITIONAL INFORMATION
Discover the charm of the Indigo Trails neighborhood in beautiful Brighton! With 1 of 29 ready-to-build lots available, this is a prime opportunity for owners or builders to become part of this growing community! As a buyer, you have the flexibility to work with your own builder or be connected with a custom home builder to explore numerous options. Each spacious lot, spanning approximately 1/2 an acre, offers the potential for up to a 3-car garage and ample square footage, making it an ideal choice for families. Located just minutes from Barr Lake, Oasis Family Aquatic Park, Platte Valley Hospital, shopping, restaurants, trails, DIA, and downtown Denver only 20 minutes away. Close to multiple highways including E-470. Builder determines HOA or can be annexed by current management company. Buyer verifies HOA info etc. Buyer pays water tap fee.
- Type:
- Land
- Sq.Ft.:
- n/a
- Status:
- Active
- Beds:
- n/a
- Baths:
- MLS#:
- 3641005
- Subdivision:
- Indigo Trails
ADDITIONAL INFORMATION
Discover the charm of the Indigo Trails neighborhood in beautiful Brighton! With 1 of 29 ready-to-build lots available, this is a prime opportunity for owners or builders to become part of this growing community! As a buyer, you have the flexibility to work with your own builder or be connected with a custom home builder to explore numerous options. Each spacious lot, spanning approximately 1/2 an acre, offers the potential for up to a 3-car garage and ample square footage, making it an ideal choice for families. Located just minutes from Barr Lake, Oasis Family Aquatic Park, Platte Valley Hospital, shopping, restaurants, trails, DIA, and downtown Denver only 20 minutes away. Close to multiple highways including E-470. Builder determines HOA or can be annexed by current management company. Buyer verifies HOA info etc. Buyer pays water tap fee.
- Type:
- Land
- Sq.Ft.:
- n/a
- Status:
- Active
- Beds:
- n/a
- Baths:
- MLS#:
- 2523804
- Subdivision:
- Indigo Trails
ADDITIONAL INFORMATION
Discover the charm of the Indigo Trails neighborhood in beautiful Brighton! With 1 of 29 ready-to-build lots available, this is a prime opportunity for owners or builders to become part of this growing community! As a buyer, you have the flexibility to work with your own builder or be connected with a custom home builder to explore numerous options. Each spacious lot, spanning approximately 1/2 an acre, offers the potential for up to a 3-car garage and ample square footage, making it an ideal choice for families. Located just minutes from Barr Lake, Oasis Family Aquatic Park, Platte Valley Hospital, shopping, restaurants, trails, DIA, and downtown Denver only 20 minutes away. Close to multiple highways including E-470. Builder determines HOA or can be annexed by current management company. Buyer verifies HOA info etc. Buyer pays water tap fee.
- Type:
- Land
- Sq.Ft.:
- n/a
- Status:
- Active
- Beds:
- n/a
- Baths:
- MLS#:
- 9998665
- Subdivision:
- Indigo Trails
ADDITIONAL INFORMATION
Discover the charm of the Indigo Trails neighborhood in beautiful Brighton! With 1 of 29 ready-to-build lots available, this is a prime opportunity for owners or builders to become part of this growing community! As a buyer, you have the flexibility to work with your own builder or be connected with a custom home builder to explore numerous options. Each spacious lot, spanning approximately 1/2 an acre, offers the potential for up to a 3-car garage and ample square footage, making it an ideal choice for families. Located just minutes from Barr Lake, Oasis Family Aquatic Park, Platte Valley Hospital, shopping, restaurants, trails, DIA, and downtown Denver only 20 minutes away. Close to multiple highways including E-470. Builder determines HOA or can be annexed by current management company. Buyer verifies HOA info etc. Buyer pays water tap fee.
- Type:
- Land
- Sq.Ft.:
- n/a
- Status:
- Active
- Beds:
- n/a
- Baths:
- MLS#:
- 9160710
- Subdivision:
- Indigo Trails
ADDITIONAL INFORMATION
Discover the charm of the Indigo Trails neighborhood in beautiful Brighton! With 1 of 29 ready-to-build lots available, this is a prime opportunity for owners or builders to become part of this growing community! As a buyer, you have the flexibility to work with your own builder or be connected with a custom home builder to explore numerous options. Each spacious lot, spanning approximately 1/2 an acre, offers the potential for up to a 3-car garage and ample square footage, making it an ideal choice for families. Located just minutes from Barr Lake, Oasis Family Aquatic Park, Platte Valley Hospital, shopping, restaurants, trails, DIA, and downtown Denver only 20 minutes away. Close to multiple highways including E-470. Builder determines HOA or can be annexed by current management company. Buyer verifies HOA info etc. Buyer pays water tap fee.
- Type:
- Land
- Sq.Ft.:
- n/a
- Status:
- Active
- Beds:
- n/a
- Baths:
- MLS#:
- 9054634
- Subdivision:
- Indigo Trails
ADDITIONAL INFORMATION
Discover the charm of the Indigo Trails neighborhood in beautiful Brighton! With 1 of 29 ready-to-build lots available, this is a prime opportunity for owners or builders to become part of this growing community! As a buyer, you have the flexibility to work with your own builder or be connected with a custom home builder to explore numerous options. Each spacious lot, spanning approximately 1/2 an acre, offers the potential for up to a 3-car garage and ample square footage, making it an ideal choice for families. Located just minutes from Barr Lake, Oasis Family Aquatic Park, Platte Valley Hospital, shopping, restaurants, trails, DIA, and downtown Denver only 20 minutes away. Close to multiple highways including E-470. Builder determines HOA or can be annexed by current management company. Buyer verifies HOA info etc. Buyer pays water tap fee.
- Type:
- Land
- Sq.Ft.:
- n/a
- Status:
- Active
- Beds:
- n/a
- Baths:
- MLS#:
- 5886683
- Subdivision:
- Indigo Trails
ADDITIONAL INFORMATION
Discover the charm of the Indigo Trails neighborhood in beautiful Brighton! With 1 of 29 ready-to-build lots available, this is a prime opportunity for owners or builders to become part of this growing community! As a buyer, you have the flexibility to work with your own builder or be connected with a custom home builder to explore numerous options. Each spacious lot, spanning approximately 1/2 an acre, offers the potential for up to a 3-car garage and ample square footage, making it an ideal choice for families. Located just minutes from Barr Lake, Oasis Family Aquatic Park, Platte Valley Hospital, shopping, restaurants, trails, DIA, and downtown Denver only 20 minutes away. Close to multiple highways including E-470. Builder determines HOA or can be annexed by current management company. Buyer verifies HOA info etc. Buyer pays water tap fee.
- Type:
- Land
- Sq.Ft.:
- n/a
- Status:
- Active
- Beds:
- n/a
- Baths:
- MLS#:
- 4049687
- Subdivision:
- Indigo Trails
ADDITIONAL INFORMATION
Discover the charm of the Indigo Trails neighborhood in beautiful Brighton! With 1 of 29 ready-to-build lots available, this is a prime opportunity for owners or builders to become part of this growing community! As a buyer, you have the flexibility to work with your own builder or be connected with a custom home builder to explore numerous options. Each spacious lot, spanning approximately 1/2 an acre, offers the potential for up to a 3-car garage and ample square footage, making it an ideal choice for families. Located just minutes from Barr Lake, Oasis Family Aquatic Park, Platte Valley Hospital, shopping, restaurants, trails, DIA, and downtown Denver only 20 minutes away. Close to multiple highways including E-470. Builder determines HOA or can be annexed by current management company. Buyer verifies HOA info etc. Buyer pays water tap fee.
- Type:
- Land
- Sq.Ft.:
- n/a
- Status:
- Active
- Beds:
- n/a
- Baths:
- MLS#:
- 2317662
- Subdivision:
- Indigo Trails
ADDITIONAL INFORMATION
Discover the charm of the Indigo Trails neighborhood in beautiful Brighton! With 1 of 29 ready-to-build lots available, this is a prime opportunity for owners or builders to become part of this growing community! As a buyer, you have the flexibility to work with your own builder or be connected with a custom home builder to explore numerous options. Each spacious lot, spanning approximately 1/2 an acre, offers the potential for up to a 3-car garage and ample square footage, making it an ideal choice for families. Located just minutes from Barr Lake, Oasis Family Aquatic Park, Platte Valley Hospital, shopping, restaurants, trails, DIA, and downtown Denver only 20 minutes away. Close to multiple highways including E-470. Builder determines HOA or can be annexed by current management company. Buyer verifies HOA info etc. Buyer pays water tap fee.
- Type:
- Land
- Sq.Ft.:
- n/a
- Status:
- Active
- Beds:
- n/a
- Baths:
- MLS#:
- 9885581
- Subdivision:
- Indigo Trails
ADDITIONAL INFORMATION
Discover the charm of the Indigo Trails neighborhood in beautiful Brighton! With 1 of 29 ready-to-build lots available, this is a prime opportunity for owners or builders to become part of this growing community! As a buyer, you have the flexibility to work with your own builder or be connected with a custom home builder to explore numerous options. Each spacious lot, spanning approximately 1/2 an acre, offers the potential for up to a 3-car garage and ample square footage, making it an ideal choice for families. Located just minutes from Barr Lake, Oasis Family Aquatic Park, Platte Valley Hospital, shopping, restaurants, trails, DIA, and downtown Denver only 20 minutes away. Close to multiple highways including E-470. Builder determines HOA or can be annexed by current management company. Buyer verifies HOA info etc. Buyer pays water tap fee.
- Type:
- Land
- Sq.Ft.:
- n/a
- Status:
- Active
- Beds:
- n/a
- Baths:
- MLS#:
- 9447095
- Subdivision:
- Indigo Trails
ADDITIONAL INFORMATION
Discover the charm of the Indigo Trails neighborhood in beautiful Brighton! With 1 of 29 ready-to-build lots available, this is a prime opportunity for owners or builders to become part of this growing community! As a buyer, you have the flexibility to work with your own builder or be connected with a custom home builder to explore numerous options. Each spacious lot, spanning approximately 1/2 an acre, offers the potential for up to a 3-car garage and ample square footage, making it an ideal choice for families. Located just minutes from Barr Lake, Oasis Family Aquatic Park, Platte Valley Hospital, shopping, restaurants, trails, DIA, and downtown Denver only 20 minutes away. Close to multiple highways including E-470. Builder determines HOA or can be annexed by current management company. Buyer verifies HOA info etc. Buyer pays water tap fee.
- Type:
- Land
- Sq.Ft.:
- n/a
- Status:
- Active
- Beds:
- n/a
- Baths:
- MLS#:
- 9268096
- Subdivision:
- Indigo Trails
ADDITIONAL INFORMATION
Discover the charm of the Indigo Trails neighborhood in beautiful Brighton! With 1 of 29 ready-to-build lots available, this is a prime opportunity for owners or builders to become part of this growing community! As a buyer, you have the flexibility to work with your own builder or be connected with a custom home builder to explore numerous options. Each spacious lot, spanning approximately 1/2 an acre, offers the potential for up to a 3-car garage and ample square footage, making it an ideal choice for families. Located just minutes from Barr Lake, Oasis Family Aquatic Park, Platte Valley Hospital, shopping, restaurants, trails, DIA, and downtown Denver only 20 minutes away. Close to multiple highways including E-470. Builder determines HOA or can be annexed by current management company. Buyer verifies HOA info etc. Buyer pays water tap fee.
- Type:
- Land
- Sq.Ft.:
- n/a
- Status:
- Active
- Beds:
- n/a
- Baths:
- MLS#:
- 7877137
- Subdivision:
- Indigo Trails
ADDITIONAL INFORMATION
Discover the charm of the Indigo Trails neighborhood in beautiful Brighton! With 1 of 29 ready-to-build lots available, this is a prime opportunity for owners or builders to become part of this growing community! As a buyer, you have the flexibility to work with your own builder or be connected with a custom home builder to explore numerous options. Each spacious lot, spanning approximately 1/2 an acre, offers the potential for up to a 3-car garage and ample square footage, making it an ideal choice for families. Located just minutes from Barr Lake, Oasis Family Aquatic Park, Platte Valley Hospital, shopping, restaurants, trails, DIA, and downtown Denver only 20 minutes away. Close to multiple highways including E-470. Builder determines HOA or can be annexed by current management company. Buyer verifies HOA info etc. Buyer pays water tap fee.
- Type:
- Land
- Sq.Ft.:
- n/a
- Status:
- Active
- Beds:
- n/a
- Baths:
- MLS#:
- 6953583
- Subdivision:
- Indigo Trails
ADDITIONAL INFORMATION
Discover the charm of the Indigo Trails neighborhood in beautiful Brighton! With 1 of 29 ready-to-build lots available, this is a prime opportunity for owners or builders to become part of this growing community! As a buyer, you have the flexibility to work with your own builder or be connected with a custom home builder to explore numerous options. Each spacious lot, spanning approximately 1/2 an acre, offers the potential for up to a 3-car garage and ample square footage, making it an ideal choice for families. Located just minutes from Barr Lake, Oasis Family Aquatic Park, Platte Valley Hospital, shopping, restaurants, trails, DIA, and downtown Denver only 20 minutes away. Close to multiple highways including E-470. Builder determines HOA or can be annexed by current management company. Buyer verifies HOA info etc. Buyer pays water tap fee.
- Type:
- Land
- Sq.Ft.:
- n/a
- Status:
- Active
- Beds:
- n/a
- Baths:
- MLS#:
- 4191520
- Subdivision:
- Indigo Trails
ADDITIONAL INFORMATION
Discover the charm of the Indigo Trails neighborhood in beautiful Brighton! With 1 of 29 ready-to-build lots available, this is a prime opportunity for owners or builders to become part of this growing community! As a buyer, you have the flexibility to work with your own builder or be connected with a custom home builder to explore numerous options. Each spacious lot, spanning approximately 1/2 an acre, offers the potential for up to a 3-car garage and ample square footage, making it an ideal choice for families. Located just minutes from Barr Lake, Oasis Family Aquatic Park, Platte Valley Hospital, shopping, restaurants, trails, DIA, and downtown Denver only 20 minutes away. Close to multiple highways including E-470. Builder determines HOA or can be annexed by current management company. Buyer verifies HOA info etc. Buyer pays water tap fee.
- Type:
- Land
- Sq.Ft.:
- n/a
- Status:
- Active
- Beds:
- n/a
- Baths:
- MLS#:
- 3784564
- Subdivision:
- Indigo Trails
ADDITIONAL INFORMATION
Discover the charm of the Indigo Trails neighborhood in beautiful Brighton! With 1 of 29 ready-to-build lots available, this is a prime opportunity for owners or builders to become part of this growing community! As a buyer, you have the flexibility to work with your own builder or be connected with a custom home builder to explore numerous options. Each spacious lot, spanning approximately 1/2 an acre, offers the potential for up to a 3-car garage and ample square footage, making it an ideal choice for families. Located just minutes from Barr Lake, Oasis Family Aquatic Park, Platte Valley Hospital, shopping, restaurants, trails, DIA, and downtown Denver only 20 minutes away. Close to multiple highways including E-470. Builder determines HOA or can be annexed by current management company. Buyer verifies HOA info etc. Buyer pays water tap fee.
- Type:
- Land
- Sq.Ft.:
- n/a
- Status:
- Active
- Beds:
- n/a
- Baths:
- MLS#:
- 2569796
- Subdivision:
- Indigo Trails
ADDITIONAL INFORMATION
Discover the charm of the Indigo Trails neighborhood in beautiful Brighton! With 1 of 29 ready-to-build lots available, this is a prime opportunity for owners or builders to become part of this growing community! As a buyer, you have the flexibility to work with your own builder or be connected with a custom home builder to explore numerous options. Each spacious lot, spanning approximately 1/2 an acre, offers the potential for up to a 3-car garage and ample square footage, making it an ideal choice for families. Located just minutes from Barr Lake, Oasis Family Aquatic Park, Platte Valley Hospital, shopping, restaurants, trails, DIA, and downtown Denver only 20 minutes away. Close to multiple highways including E-470. Builder determines HOA or can be annexed by current management company. Buyer verifies HOA info etc. Buyer pays water tap fee.
- Type:
- Land
- Sq.Ft.:
- n/a
- Status:
- Active
- Beds:
- n/a
- Baths:
- MLS#:
- 6672041
- Subdivision:
- Indigo Trails
ADDITIONAL INFORMATION
Discover the charm of the Indigo Trails neighborhood in beautiful Brighton! With 1 of 29 ready-to-build lots available, this is a prime opportunity for owners or builders to become part of this growing community! As a buyer, you have the flexibility to work with your own builder or be connected with a custom home builder to explore numerous options. Each spacious lot, spanning approximately 1/2 an acre, offers the potential for up to a 3-car garage and ample square footage, making it an ideal choice for families. Located just minutes from Barr Lake, Oasis Family Aquatic Park, Platte Valley Hospital, shopping, restaurants, trails, DIA, and downtown Denver only 20 minutes away. Close to multiple highways including E-470. Builder determines HOA or can be annexed by current management company. Buyer verifies HOA info etc. Buyer pays water tap fee.
Andrea Conner, Colorado License # ER.100067447, Xome Inc., License #EC100044283, [email protected], 844-400-9663, 750 State Highway 121 Bypass, Suite 100, Lewisville, TX 75067

Listings courtesy of REcolorado as distributed by MLS GRID. Based on information submitted to the MLS GRID as of {{last updated}}. All data is obtained from various sources and may not have been verified by broker or MLS GRID. Supplied Open House Information is subject to change without notice. All information should be independently reviewed and verified for accuracy. Properties may or may not be listed by the office/agent presenting the information. Properties displayed may be listed or sold by various participants in the MLS. The content relating to real estate for sale in this Web site comes in part from the Internet Data eXchange (“IDX”) program of METROLIST, INC., DBA RECOLORADO® Real estate listings held by brokers other than this broker are marked with the IDX Logo. This information is being provided for the consumers’ personal, non-commercial use and may not be used for any other purpose. All information subject to change and should be independently verified. © 2025 METROLIST, INC., DBA RECOLORADO® – All Rights Reserved Click Here to view Full REcolorado Disclaimer
Brighton Real Estate
The median home value in Brighton, CO is $497,300. This is higher than the county median home value of $476,700. The national median home value is $338,100. The average price of homes sold in Brighton, CO is $497,300. Approximately 67.12% of Brighton homes are owned, compared to 30.3% rented, while 2.58% are vacant. Brighton real estate listings include condos, townhomes, and single family homes for sale. Commercial properties are also available. If you see a property you’re interested in, contact a Brighton real estate agent to arrange a tour today!
Brighton, Colorado 80601 has a population of 39,895. Brighton 80601 is more family-centric than the surrounding county with 40.01% of the households containing married families with children. The county average for households married with children is 36.8%.
The median household income in Brighton, Colorado 80601 is $79,280. The median household income for the surrounding county is $78,304 compared to the national median of $69,021. The median age of people living in Brighton 80601 is 34.5 years.
Brighton Weather
The average high temperature in July is 89.4 degrees, with an average low temperature in January of 14.2 degrees. The average rainfall is approximately 14.8 inches per year, with 40.5 inches of snow per year.



