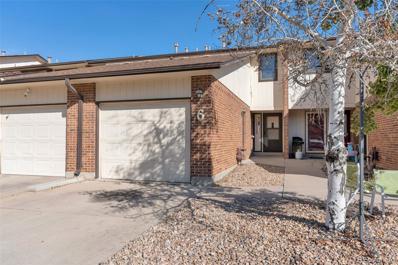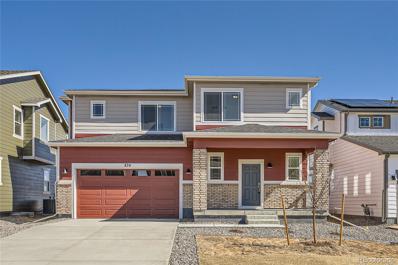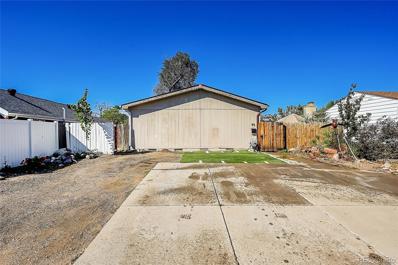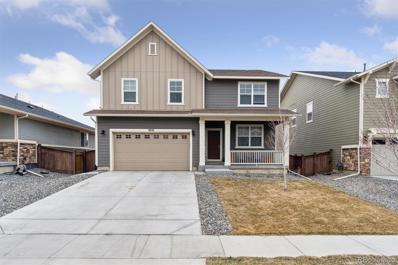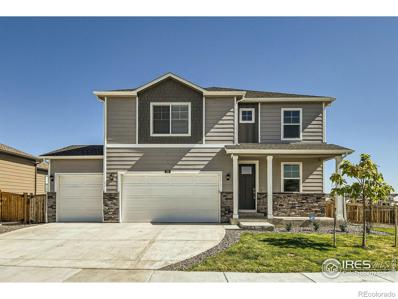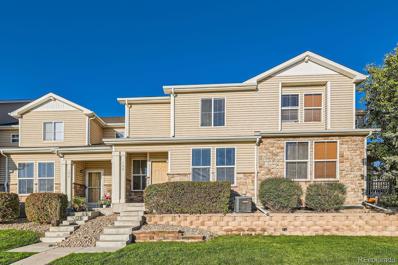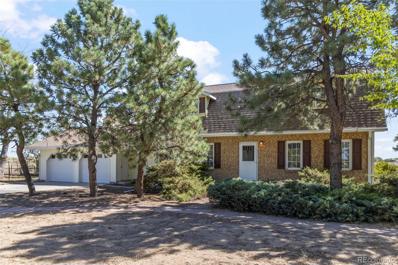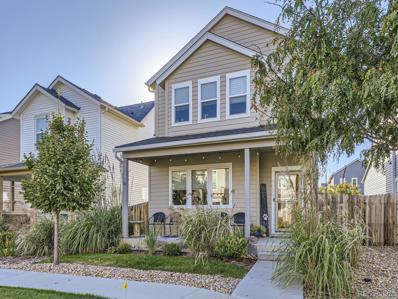Brighton CO Homes for Rent
$499,900
322 S 14th Avenue Brighton, CO 80601
- Type:
- Single Family
- Sq.Ft.:
- 1,465
- Status:
- Active
- Beds:
- 2
- Lot size:
- 0.17 Acres
- Year built:
- 2014
- Baths:
- 2.00
- MLS#:
- 4131599
- Subdivision:
- Park View
ADDITIONAL INFORMATION
Rare find. All brick turn-key ranch home located on one of the larger and best lots. This adorable brick patio home offers low-maintenance living in this highly sought after 55+ community. Adjacent to greenbelt with easy access to nearby parks, trails, shopping, and dining. Lawn maintenance is covered by the home owners association and gives you the extra freedom you deserve. This well maintained home features an open floor plan with a spacious great room with the warmth and comfort of the gas fireplace. The kitchen has beautiful granite countertops and stainless-steel appliances, added additional storage cabinets and bronze mirrors to give an extra touch of elegance. The primary suite includes a walk-in shower, dual sinks, and walk-in closet. A separate guest suite provides additional privacy. Main floor laundry with a utility sink. Outdoor spaces include a covered front porch and a west-facing patio backing to open space. With a two-car attached garage and East facing driveway for easier snow melt in the winter, full unfinished basement, and new roof added in 2019, this home is a great option for comfortable, easy living.
- Type:
- Condo
- Sq.Ft.:
- 1,568
- Status:
- Active
- Beds:
- 2
- Year built:
- 2005
- Baths:
- 3.00
- MLS#:
- 3292212
- Subdivision:
- Brighton East Farms
ADDITIONAL INFORMATION
Mountain Views and End Unit condo for sale! Upstairs are 2 master suites; one with a his and hers closet and dual vanity and the other with vaulted ceilings, walk in closet and mountain views from your bed. Upper level also features a loft that can easily be converted to a 3rd bedroom or used as an office space. The main level is where you will find the laundry room and a half bath as well. Under the stairs is a huge finished storage area that Harry Potter would be jealous of. Additional storage can be found in the massive crawl space area. This end unit is extra quite. Oversized two car garage is attached so no walking in the rain or snow with bags of groceries; bonus storage built in above garage space. All kitchen appliances included. Nine foot high ceilings greet you when you walk in to your new home. Easy parking on the street near the play ground for this end unit, as well as an attached 2 car garage in the rear. Nearly 1,600 square feet of maintenance free living can be yours. This is probably the best location in the whole complex (mountain views, end unit, extra on street parking close by, playground and grassy park like area out the front door) a real must see. Schedule your private showing today.
$579,900
4886 Talbot Place Brighton, CO 80601
- Type:
- Single Family
- Sq.Ft.:
- 2,431
- Status:
- Active
- Beds:
- 4
- Lot size:
- 0.17 Acres
- Year built:
- 2022
- Baths:
- 3.00
- MLS#:
- IR1021170
- Subdivision:
- Brighton Crossing
ADDITIONAL INFORMATION
Nestled in the charming community of Brighton Crossings, 4886 Talbot Pl is a stunning two-story home that exudes both elegance and comfort. Built in 2022 by Lennar Homes, this residence sits proudly on a corner lot, offering a spacious and beautifully landscaped yard complete with a gazebo, perfect for outdoor gatherings and relaxation. The home boasts 4 generously sized bedrooms, providing ample space for you and your guests with 3 bathrooms, including a 5 piece ensuite in the master suite, for convenience and comfort. The open floor plan seamlessly blends modern design with cozy living spaces. Large windows flood the interior with natural light, creating a warm and welcoming atmosphere. The gourmet kitchen is a chef's dream, featuring stainless steel appliances, sleek countertops and plenty of storage.Yard: The fenced-in yard is a private oasis, perfect for hosting summer barbecues. The gazebo adds a charming touch, providing a shaded spot to unwind and enjoy the beautiful Colorado weather.Additional Amenities:Upgraded fans have been installed in every room, this home is Move-In Ready.Community: Located in a vibrant neighborhood with access to excellent schools, parks, and amenities, this home offers a blend of convenience and lifestyle.Utilities: The property is equipped with modern utilities, including central air conditioning and forced air heating and Lennar's Home Solar Living, making this home very efficient. Overall Impression: 4886 Talbot Pl is more than just a house-it's a place to call home. Its spacious layout, luxurious features, and prime location make it an excellent choice for those looking for a blend of elegance and practicality in Brighton, CO.
- Type:
- Single Family
- Sq.Ft.:
- 2,147
- Status:
- Active
- Beds:
- 5
- Lot size:
- 0.12 Acres
- Year built:
- 1999
- Baths:
- 3.00
- MLS#:
- 9003877
- Subdivision:
- Bromley Park
ADDITIONAL INFORMATION
Price Reduced. This is your chance to get into the Bromley Park neighborhood at a very attractive price! Tree-lined streets, parks, easy access to I-76, shopping, and dining at nearby restaurants. The main level is open, bright, with neutral colors. The kitchen (appliances included) provides a large amount of counter space and a large eat-in area. Upstairs includes four bedrooms on one level. The primary bedroom has an en suite bathroom and a large walk-in closet. In the mostly finished basement there is a recreation/living space as well as the 5th (non-conforming – missing closet) bedroom, and a large unfinished storage space. Don't miss this opportunity!
$480,000
463 Heron Street Brighton, CO 80601
- Type:
- Single Family
- Sq.Ft.:
- 1,491
- Status:
- Active
- Beds:
- 3
- Lot size:
- 0.15 Acres
- Year built:
- 1999
- Baths:
- 3.00
- MLS#:
- 8763265
- Subdivision:
- Bromley Park
ADDITIONAL INFORMATION
Welcome to this beautifully renovated home in the peaceful Bromley Park neighborhood. Fully updated from top to bottom, this property offers a modern, stylish design throughout. Ideally located just steps from Summer Park and minutes from Bromley East Charter School and shopping, you'll enjoy the perfect balance of convenience and tranquility. The open-concept living space showcases brand-new high performance water-resistant laminate flooring and contemporary lighting, creating a warm, welcoming atmosphere. The kitchen is a standout feature with sleek quartz countertops, new stainless steel LG appliances, and refreshed shaker-style cabinetry, perfect for both everyday living and entertaining. A large pantry in the dining area provides ample storage, and the spacious attached garage accommodates two vehicles with an extra half-bay for additional storage, a workbench, or recreational equipment. Upstairs, the generous master bedroom features a walk-in closet, and the beautifully renovated bathrooms blend style and functionality. The unfinished basement with full egress windows provides room for additional bedrooms or living space. Additional updates include all new low-e double-pane windows, complete with a transferable warranty, and fresh paint throughout the entire home, offering a blank canvas for your personal touches. The brand-new air conditioning unit ensures comfort all summer long. Don’t miss the opportunity to own this impeccably updated home—schedule your showing today and start imagining the memories you'll create here for years to come!
- Type:
- Single Family
- Sq.Ft.:
- 2,463
- Status:
- Active
- Beds:
- 4
- Lot size:
- 0.16 Acres
- Year built:
- 2016
- Baths:
- 3.00
- MLS#:
- 5355466
- Subdivision:
- Sugar Creek
ADDITIONAL INFORMATION
This four bedroom two bath Sugar Creek stunner is ideal for a growing family looking to be close to everything Brighton has to offer! Built in 2016 things are still in newer working condition and the value is far better for the price when compared to other older homes selling for similar prices!! Perfectly located minutes away from shopping, restaurants, parks and so much more!! Quiet family filled neighborhood. Sellers will dearly miss neighbors that quickly became friends. Newly renovated kitchen with island seating for those quick meals or deep conversations while cooking dinner. Open main level allows for not missing a beat on game day while you watch in the living room and make a quick snack in the kitchen. Huge pantry means you'll have ample storage to make sure you never run out. Quick access to the patio and fully fenced in backyard through the sliding glass doors in the living room. Unfinished basement allowing for the man cave of your dreams to be built out!! On the upper floor you'll find the bedrooms and a full bathroom for the kids/guests. A large primary bedroom with a full primary bathroom featuring his and her sinks and more closet space than you'll ever need. Homeowners association is easy to work with and affordable with $140/quarter payments. With everything this home and area has to offer don't miss your chance to grow with the Brighton community and schedule your private showing today!!!
- Type:
- Townhouse
- Sq.Ft.:
- 1,344
- Status:
- Active
- Beds:
- 3
- Year built:
- 1981
- Baths:
- 3.00
- MLS#:
- 3355480
- Subdivision:
- Village Lake Townhomes
ADDITIONAL INFORMATION
Price improvement! This beautiful two-story townhome sits in a quiet, cozy community, with a very private back patio, perfect for that morning cup of coffee or evening relaxation! The spacious, open floor plan creates a welcoming space for entertaining friends or simply enjoying a quiet evening at home. The living room includes a beautiful wood burning stove for those cold Colorado winters. The kitchen seamlessly opens up to the dining and living area. First floor bedroom is ideal for guests or an in home office. The large primary suite has a 3/4 bath and a walk in closet. The additional bedroom upstairs is conveniently located next to a full bathroom and across from the washer and dryer closet. Also included is a 1 car attached garage. Fantastic location with convenient access to Highway 85 and Highway I76, schools, restaurants and recreation are nearby. Great opportunity for a well-maintained starter home in the heart of Brighton, CO and is move in ready! Don't miss out on this wonderful home!
$449,900
101 S 11th Avenue Brighton, CO 80601
- Type:
- Single Family
- Sq.Ft.:
- 1,872
- Status:
- Active
- Beds:
- 3
- Lot size:
- 0.19 Acres
- Year built:
- 1925
- Baths:
- 2.00
- MLS#:
- 8197321
- Subdivision:
- Avondale
ADDITIONAL INFORMATION
"Property is Virtually Staged" Exceptional Investment Opportunity in Brighton: Renovated Bungalow with Dual Income Potential! 3 Bedroom, 2 Bath, 1,800 Sq. Ft. Bungalow in the Heart of Brighton, Colorado This beautifully renovated 1,800 sq. ft. bungalow offers not only charm and modern updates but also incredible rental income potential! Perfect for multi-generational family living or savvy investors, this property is ideally located on a spacious corner lot in a quiet, clean neighborhood with mature landscaping. Key Features: • Modern Elegance Meets Classic Charm: The newly renovated kitchen features sleek quartz countertops and stainless steel appliances, combining contemporary style with timeless woodwork. • Main Level: Offers 2 sun-filled bedrooms and 1 stylish bathroom, providing a welcoming space for everyday living. • Modernized Basement Apartment: This cozy retreat includes a private entrance, kitchenette, 1 bedroom (with potential for a second), 1 bathroom, and a family room—making it ideal for guests, extended family, or rental income. • Smart Layout for Convenience: Both floors come equipped with washer and dryer hookups, independent heating, and sound insulation to maximize comfort and privacy. • Beautifully Xeriscaped Yard: Enjoy a low-maintenance garden perfect for outdoor relaxation or entertaining guests under the Colorado sun. • Oversized One-Car Detached Garage: Offers plenty of storage space for vehicles or a small workshop. Income Potential: • Live and Earn: Live upstairs and rent out the modernized basement apartment to enjoy a rental income of around $2,000 per month. • Investor's Dream: For those looking to maximize their investment, the entire property can generate a total rental income of up to $4,500 per month. Located in the heart of Brighton, you'll find yourself close to local parks, shopping, and dining options. Act Fast: Don’t miss this chance to own a versatile property with exceptional income potential!
$590,000
760 S 12 Avenue S Brighton, CO 80601
- Type:
- Single Family
- Sq.Ft.:
- 2,700
- Status:
- Active
- Beds:
- 4
- Lot size:
- 0.2 Acres
- Year built:
- 1977
- Baths:
- 3.00
- MLS#:
- 7788653
- Subdivision:
- Hks
ADDITIONAL INFORMATION
Stunning Remodeled Tri-Level Home on a Large, Private Lot in Brighton Experience modern living in this beautifully remodeled tri-level home, nestled on an oversized, private lot in the heart of Brighton. With easy access to Hwy 85 and I-76, this home offers over 2,700 square feet of finished living space and a lifestyle with no HOA restrictions! This home has seen extensive upgrades, including • New roof and gutters • Anderson windows and sliding door • Newer furnace, AC, and water heater The freshly painted exterior and professionally landscaped front yard provide fantastic curb appeal. Step inside to a bright, open-concept living space with modern updates throughout, including fresh paint, new flooring, updated light fixtures, and renovated bathrooms. The chef’s kitchen boasts a massive 10-foot island with quartz countertops, stainless steel appliances, and a convenient dine-in area. There’s also a formal dining room and a cozy sitting area. Enjoy the warmth of the wood-burning fireplace in the main-level family room or step outside to your expansive deck, perfect for entertaining. The backyard offers incredible privacy with plenty of room to relax, play, or garden—all without the worry of an HOA. The lower level provides a second family room and an additional bedroom, ideal for a guest retreat or multi-generational living. A spacious loft area offers a versatile space for a home office or creative studio. The owner’s suite is a true haven, featuring a large walk-in closet and a custom shower. Car enthusiasts and hobbyists will love the oversized 2½-car garage with a built-in workshop, providing plenty of space for projects. This neighborhood’s charm, with its huge mature trees and peaceful setting, is enhanced by the freedom of no HOA. Enjoy the ultimate privacy and space, perfect for gardening, play, or simply unwinding in your own oasis. Don’t miss your chance to own this incredible home with endless possibilities—schedule your showing today!
- Type:
- Single Family
- Sq.Ft.:
- 2,145
- Status:
- Active
- Beds:
- 3
- Lot size:
- 0.16 Acres
- Year built:
- 2024
- Baths:
- 3.00
- MLS#:
- 7934021
- Subdivision:
- Brighton East Farms Filing No 3
ADDITIONAL INFORMATION
Welcome to the Antero floorplan a charming two-story home nestled in the quaint surroundings of Brighton, CO. Dream Finders Homes difference in building, this residence exemplifies quality craftsmanship and modern conveniences. As you step inside, you're greeted by an open-concept layout. The upstairs loft provides a versatile space, ideal for homework sessions or winding down with a movie before bedtime. With the added convenience of an upstairs laundry room, completing chores becomes a seamless task. Beyond its inviting interior, this home encompasses energy efficiency features , ensuring comfort and sustainability for its occupants. With three bedrooms, two full bathrooms, and one half bathroom, there's ample space for everyone to thrive. The Antero promises both functionality and style. Experience the epitome of modern living in this thoughtfully designed Dream Finders home, where comfort meets sophistication.
- Type:
- Single Family
- Sq.Ft.:
- 1,813
- Status:
- Active
- Beds:
- 3
- Lot size:
- 0.18 Acres
- Year built:
- 2024
- Baths:
- 3.00
- MLS#:
- 9187247
- Subdivision:
- Brighton Crossing
ADDITIONAL INFORMATION
Thoughtfully priced to sell quickly! Ideal for families and first-time buyers alike, this home offers a seamless blend of comfort and convenience in this friendly community. You’ll enjoy taking advantage of all of the amenities in the surrounding area so you can start making memories in your new home. This gorgeous home boasts an open layout and features LVP flooring on the main level, Chefs' style kitchen with s/s appliances, quartz countertops overlooking the spacious great room and dining room. Head upstairs and enjoy the spacious owners' suite with en-suite spa style bathroom, 2 additional guest bedrooms, full guest bathroom and your laundry room conveniently located near the bedrooms! Residents can enjoy impressive family-friendly amenities such as a 7,000-square-foot recreation center with a fitness center and swimming pool as well as a huge park and dog park! **Contact Lennar today about Special Financing for this home - terms and conditions apply** Ready Now!
$405,000
63 N 11th Avenue Brighton, CO 80601
- Type:
- Single Family
- Sq.Ft.:
- 1,428
- Status:
- Active
- Beds:
- 3
- Lot size:
- 0.17 Acres
- Year built:
- 1998
- Baths:
- 2.00
- MLS#:
- 2971594
- Subdivision:
- Kidders And Schoonmakers
ADDITIONAL INFORMATION
Welcome to this 3 bed, 2 bath Brighton home. Handyman special. Needs a little TLC interior and exterior. Roof was installed in 2017. This home has plenty of room inside and out and is ready for your creative input. Minutes from Downtown Brighton
- Type:
- Single Family
- Sq.Ft.:
- 2,772
- Status:
- Active
- Beds:
- 5
- Lot size:
- 0.15 Acres
- Year built:
- 2020
- Baths:
- 3.00
- MLS#:
- 3893646
- Subdivision:
- Prairie Center Village
ADDITIONAL INFORMATION
Welcome home to this stunning and meticulously updated 5-bedroom, 3-bath retreat — one of the rare gems in this desirable neighborhood! Nestled on a peaceful cul-de-sac, right across from the community park, this home offers not only privacy but also convenience with shopping, dining, and easy interstate access just minutes away. Step inside to discover beautiful luxury vinyl plank flooring throughout, paired with custom designer touches that set this home apart. The remodeled dining area, featuring a striking black accent wall, flows seamlessly into the living room, where a unique, custom fireplace creates the perfect ambiance for gatherings. Cooking will be a joy in the stylishly updated designer kitchen, boasting a two-tone island and cabinets, crown molding, and elegant glass display shelves. The spacious primary bedroom includes a massive walk-in closet and a relaxing soaker tub. With four additional generously sized bedrooms, a large backyard, and a versatile loft space, there’s plenty of room for everyone. The unfinished basement is a blank canvas, just waiting for your personal touch to make it truly yours. This home showcases exceptional quality and thoughtful upgrades that stand out from the rest. Don't miss the chance to call this beautiful property yours—welcome to your new home!
$632,000
208 N 45th Avenue Brighton, CO 80601
- Type:
- Single Family
- Sq.Ft.:
- 3,686
- Status:
- Active
- Beds:
- 4
- Lot size:
- 0.25 Acres
- Year built:
- 2022
- Baths:
- 3.00
- MLS#:
- IR1020346
- Subdivision:
- Brighton Crossing
ADDITIONAL INFORMATION
Spacious 4-Bedroom Home with Modern Amenities and Fantastic Community Perks Discover this stunning 4-bedroom, 2.5-bath home offering a perfect blend of style and functionality! With an additional office, loft, and upstairs laundry room, this home is designed for comfort and convenience. The large backyard and unfinished basement provide endless possibilities for customization, while the 3-car garage and tankless water heater add practicality. Located just 25 minutes from downtown Denver with easy access to I-76, this home is nestled in a community that boasts incredible amenities, including a pool, playground, fitness area, tennis courts, soccer fields, basketball courts, a splash park, bocce ball court, and more. Whether you're enjoying a barbecue at the picnic area, exploring the walking paths, or spending time at the dog parks or frisbee golf course, there's something for everyone. Plus, with nearby schools, retail, grocery, and even daycare, this home is perfect for families looking for the ultimate lifestyle! Don't miss out on this opportunity to live in a vibrant community with unparalleled convenience.
- Type:
- Condo
- Sq.Ft.:
- 1,449
- Status:
- Active
- Beds:
- 3
- Lot size:
- 0.1 Acres
- Year built:
- 2005
- Baths:
- 3.00
- MLS#:
- 2830856
- Subdivision:
- Brighton East Farms
ADDITIONAL INFORMATION
Welcome to this spacious, beautifully updated 3-bedroom, 3-bathroom condo, perfectly blending modern design with everyday functionality. Upon entering, you’ll be greeted by a bright and airy open-concept living space where the living room and dining area flow seamlessly together, creating the perfect setting for both relaxation and entertaining. The heart of the home, the kitchen, has been thoughtfully updated with timeless shaker cabinetry, sleek quartz countertops, a stylish decorative tile backsplash, and stainless steel appliances, offering both elegance and efficiency. Conveniently located on the main floor is a powder room for guests. Upstairs, you’ll find one of the home’s standout features—a full laundry room that’s strategically positioned near all three bedrooms for ultimate convenience. The primary suite is a true retreat with soaring vaulted ceilings, a generous walk-in closet, and an en-suite bathroom featuring dual sinks and a spa-like atmosphere. Two additional bedrooms and a well-appointed hall bathroom complete the second floor, making it ideal for family, guests, or even a home office.This home also includes an attached two-car garage for added convenience and storage. Its prime location ensures easy access to major routes like I-76, Hwy 85, and toll roads, making commuting a breeze. You’re also just minutes away from popular shopping centers, grocery stores, dining options, a hospital, and several parks, offering the ultimate in convenience and lifestyle.
$740,000
15320 Pless Drive Brighton, CO 80601
- Type:
- Single Family
- Sq.Ft.:
- 2,320
- Status:
- Active
- Beds:
- 3
- Lot size:
- 3.03 Acres
- Year built:
- 1968
- Baths:
- 3.00
- MLS#:
- 3951073
- Subdivision:
- Welchs Hilltop Acres
ADDITIONAL INFORMATION
Charming Home and Horse Property This unique property offers over 4 lots of versatile land, providing endless possibilities for those who dream of wide-open spaces. The charming older home features 3 spacious bedrooms upstairs, all with large windows that let in an abundance of natural light, creating a bright and welcoming atmosphere. The full unfinished basement offers plenty of potential, once hosting a cozy fireplace and a fantastic hangout room—just waiting for your personal touch to restore its former charm! Whether you're looking to expand or simply enjoy the ample space, this home is perfect for customization. Ideal for horse lovers, the expansive property is zoned for horses, offering plenty of space for stables or pasture. Despite the peaceful, rural setting, you’re conveniently located near local businesses, ensuring easy access to shopping, dining, and everyday essentials. With so much potential, this property is a rare opportunity to create the home or investment of your dreams! This beautiful home is offered AS IS and is priced as such.
- Type:
- Single Family
- Sq.Ft.:
- 1,825
- Status:
- Active
- Beds:
- 3
- Lot size:
- 0.15 Acres
- Year built:
- 1999
- Baths:
- 2.00
- MLS#:
- IR1020306
- Subdivision:
- Bromley Park
ADDITIONAL INFORMATION
Welcome home to this beautifully maintained, move-in-ready multi-level home just steps away from a charming community park. Freshly painted and immaculate, this home offers a bright and inviting kitchen featuring a center island, updated appliances, and an open layout that flows seamlessly into the family room, perfect for everyday living and entertaining. The master suite is conveniently situated on its own level, providing privacy and comfort with a spacious walk-in closet and an en-suite bathroom. Upstairs, you'll find two additional bedrooms, a full bathroom, and a linen closet, providing ample space for family or guests. The lower level offers a versatile unfinished room, perfect for storage or easily customizable into a fourth bedroom, study, game room, workout area, or whatever suits your needs. Enjoy the convenience of a 2-car attached garage and outdoor living with both front and back patios, perfect for relaxing or entertaining. Located within walking distance to Bromley East Charter School and just minutes from shopping and Highway 76, this home combines comfort, convenience, and community. Don't miss your chance to make this fantastic property your own!
$458,000
33 Gaviota Avenue Brighton, CO 80601
- Type:
- Single Family
- Sq.Ft.:
- 1,620
- Status:
- Active
- Beds:
- 2
- Lot size:
- 0.13 Acres
- Year built:
- 2001
- Baths:
- 3.00
- MLS#:
- 2600669
- Subdivision:
- Bromley Park
ADDITIONAL INFORMATION
Spacious 2 story home! Upon entry to this well cared for home you're greeted with vaulted ceilings which lead directly into an open living room. Enjoy the gas fireplace while cooking from your kitchen or relaxing in the family room. A slider off of the dining area leads to a private, fenced, large yard. Half-bath on the main floor. The upstairs loft is supreme for an office space or could easily be converted into a 3rd bedroom. Bedroom #2 has a walk in closet and is next to a full bath. Primary bedroom is bright and roomy with its own ensuite bathroom and over-sized closet. Don't miss out on this rare floor plan in this cute quiet neighborhood, it won't last long!
- Type:
- Single Family
- Sq.Ft.:
- 3,491
- Status:
- Active
- Beds:
- 5
- Lot size:
- 0.15 Acres
- Year built:
- 2024
- Baths:
- 3.00
- MLS#:
- 6210902
- Subdivision:
- Villages At Prairie Center
ADDITIONAL INFORMATION
**!!AVAILABLE NOW/MOVE IN READY!!**SPECIAL FINANCING AVAILABLE**This Arlington is waiting to impress with the convenience of its ranch-style layout along with designer finishes throughout. The main floor offers two generous bedrooms flanking a shared bath offering ideal accommodations for family or guests. The open layout leads you to the back of the home where a beautiful gourmet kitchen awaits and features a quartz center island, roomy pantry and stainless steel appliances. Beyond, the open dining room flows into the welcoming great with a fireplace. Enjoy meals and conversation on the large covered patio. The nearby primary suite showcases a spacious walk-in closet and a private deluxe bath. A convenient laundry and mud room complete the main level. If that wasn’t enough, this exceptional home includes a finished basement that boasts a wide-open rec room along with a shared bath and two large basement bedrooms with walk-in closets.
- Type:
- Single Family
- Sq.Ft.:
- 3,764
- Status:
- Active
- Beds:
- 5
- Lot size:
- 0.15 Acres
- Year built:
- 2024
- Baths:
- 4.00
- MLS#:
- 4582794
- Subdivision:
- Villages At Prairie Center
ADDITIONAL INFORMATION
**!!AVAILABLE NOW/MOVE IN READY!!**SPECIAL FINANCING AVAILABLE**This Hemingway comes ready to impress with two stories of smartly inspired living spaces and designer finishes throughout. The main floor is ideal for entertaining with its open layout. The great room welcomes you to relax near the corner fireplace and offers views of the covered patio. The gourmet kitchen impresses any level of chef with its large quartz center island, walk-in pantry and stainless steel appliances and flows into a beautiful sunroom. A flex room, powder bath and mudroom complete the main floor. Retreat upstairs to find a cozy loft, three generous bedrooms with a shared bath that provides ideal accommodations for family or guests. The laundry room rests near the primary suite which showcases a private deluxe bath and spacious walk-in closet. If that wasn't enough, this home includes a finished basement that boasts a wide-open rec room, an additional bedroom and a shared bath.
$550,000
369 Baler Court Brighton, CO 80601
- Type:
- Single Family
- Sq.Ft.:
- 1,824
- Status:
- Active
- Beds:
- 3
- Lot size:
- 0.14 Acres
- Year built:
- 2023
- Baths:
- 3.00
- MLS#:
- 4562241
- Subdivision:
- Brighton Crossing
ADDITIONAL INFORMATION
Start 2025 off Right in this BETTER THAN NEW picture perfect home. OUTDOOR ENTHUSIASTS will love the backyard that backs to a greenbelt and trail. Busy, busy....no worries - there is nothing left for you to do - the backyard landscaping and fencing are in and you can move right in to this beautiful home!! ENTERTAINERS will love the open kitchen/great room for everyday or that special occasion. WORK AT HOMERS will love the Main floor flex room to be used as office, guest room, exercise room, formal dining....you choose. FIRST TIME HOMEBUYERS will love the bright open floor plan, luxurious primary suite and FULL BASMENT ready to finish AND increase space as needed. The neighborhood amenities are amazing with two fitness centers, fantastic pool areas, parks, sports fields, pickleball courts, playgrounds AND....you can't beat the location...Did I mention it BACKS TO OPEN SPACE!!
$544,990
1386 Bloom Street Brighton, CO 80601
- Type:
- Single Family
- Sq.Ft.:
- 1,942
- Status:
- Active
- Beds:
- 3
- Lot size:
- 0.15 Acres
- Year built:
- 2024
- Baths:
- 2.00
- MLS#:
- 7834567
- Subdivision:
- Farmlore
ADDITIONAL INFORMATION
Ready November 2024! Beautiful one story with 3 spacious bedrooms and 2 bathrooms! Upgraded designer finishes throughout the home! Kitchen features modern cabinetry, eat in island with quartz counters, and large walk in pantry for extra storage! Luxury plank flooring throughout the great room, kitchen, dining, laundry room, and secondary bathrooms. Primary suite huge walk in closet! Large convenient laundry! Elevation C with white cabinets. Photos are not of this exact property. They are for representational purposes only. Please contact builder for specifics on this property. Don’t miss out on the new reduced pricing good through 1/31/2025. Prices and incentives are contingent upon buyer closing a loan with builders affiliated lender and are subject to change at any time.
$585,880
1322 Bloom Street Brighton, CO 80601
- Type:
- Single Family
- Sq.Ft.:
- 2,341
- Status:
- Active
- Beds:
- 3
- Lot size:
- 0.13 Acres
- Year built:
- 2024
- Baths:
- 3.00
- MLS#:
- 6119060
- Subdivision:
- Farmlore
ADDITIONAL INFORMATION
Ready November 2024! Beautiful two story with 3 spacious bedrooms and 2.5 bathrooms! Upgraded designer finishes throughout the home! Kitchen features modern cabinetry, eat in island with quartz counters, and large walk in pantry for extra storage! Luxury plank flooring throughout the great room, kitchen, dining, laundry room, and secondary bathrooms. Primary suite huge walk in closet! Large convenient laundry! Elevation C, front porch, with white cabinets, and office! Photos are not of this exact property. They are for representational purposes only. Please contact builder for specifics on this property.
- Type:
- Single Family
- Sq.Ft.:
- 2,100
- Status:
- Active
- Beds:
- 4
- Lot size:
- 0.09 Acres
- Year built:
- 2016
- Baths:
- 4.00
- MLS#:
- 6776186
- Subdivision:
- Brighton Crossing
ADDITIONAL INFORMATION
Seller works from home. Please allow 1hr. showing notice. Seller will need to find a replacement property. Looking for a quick close! Seller may need a short Post Closing Occupancy Agreement depending on the timing. Text or call agent with questions prior to writing an offer.
- Type:
- Single Family
- Sq.Ft.:
- 2,701
- Status:
- Active
- Beds:
- 3
- Lot size:
- 0.2 Acres
- Year built:
- 2008
- Baths:
- 3.00
- MLS#:
- 1733585
- Subdivision:
- The Village
ADDITIONAL INFORMATION
This home is a must see. Situated on a large corner lot this home offers 3 bedrooms, 2.5 baths plus a large loft and large bonus room. Meticulously maintained home with open concept living. Large kitchen with Granite Countertops and island with lots of cabinet space, pantry. Hardwood floors in Kitchen. Family room with gas fireplace located right off kitchen. Additional formal dining room and family room on the main floor. Second floor offers large Primary bedroom with 5 piece bath and large walk in closet. 2 additional bedrooms with full bath. Loft which is great for an office space, and bonus room. Unfinished basement. 2 Car Garage. Large backyard with newer concrete patio great for entertaining. HVAC system installed in January 2024, water heater 2 years old. Schools, Parks, and shopping nearby.
Andrea Conner, Colorado License # ER.100067447, Xome Inc., License #EC100044283, [email protected], 844-400-9663, 750 State Highway 121 Bypass, Suite 100, Lewisville, TX 75067

Listings courtesy of REcolorado as distributed by MLS GRID. Based on information submitted to the MLS GRID as of {{last updated}}. All data is obtained from various sources and may not have been verified by broker or MLS GRID. Supplied Open House Information is subject to change without notice. All information should be independently reviewed and verified for accuracy. Properties may or may not be listed by the office/agent presenting the information. Properties displayed may be listed or sold by various participants in the MLS. The content relating to real estate for sale in this Web site comes in part from the Internet Data eXchange (“IDX”) program of METROLIST, INC., DBA RECOLORADO® Real estate listings held by brokers other than this broker are marked with the IDX Logo. This information is being provided for the consumers’ personal, non-commercial use and may not be used for any other purpose. All information subject to change and should be independently verified. © 2025 METROLIST, INC., DBA RECOLORADO® – All Rights Reserved Click Here to view Full REcolorado Disclaimer
Brighton Real Estate
The median home value in Brighton, CO is $497,300. This is higher than the county median home value of $476,700. The national median home value is $338,100. The average price of homes sold in Brighton, CO is $497,300. Approximately 67.12% of Brighton homes are owned, compared to 30.3% rented, while 2.58% are vacant. Brighton real estate listings include condos, townhomes, and single family homes for sale. Commercial properties are also available. If you see a property you’re interested in, contact a Brighton real estate agent to arrange a tour today!
Brighton, Colorado 80601 has a population of 39,895. Brighton 80601 is more family-centric than the surrounding county with 40.01% of the households containing married families with children. The county average for households married with children is 36.8%.
The median household income in Brighton, Colorado 80601 is $79,280. The median household income for the surrounding county is $78,304 compared to the national median of $69,021. The median age of people living in Brighton 80601 is 34.5 years.
Brighton Weather
The average high temperature in July is 89.4 degrees, with an average low temperature in January of 14.2 degrees. The average rainfall is approximately 14.8 inches per year, with 40.5 inches of snow per year.






