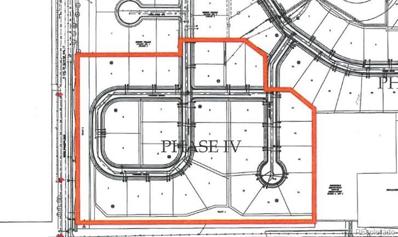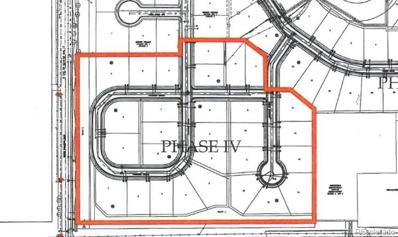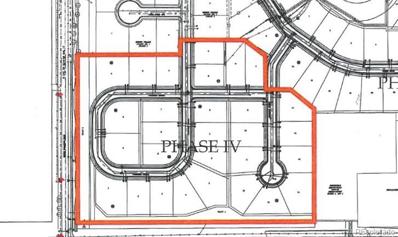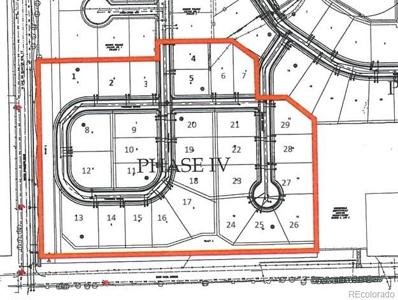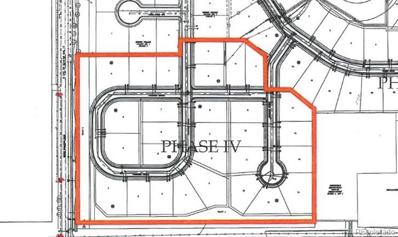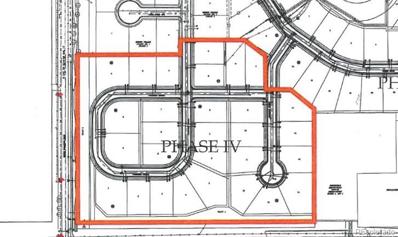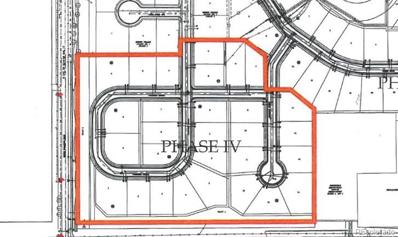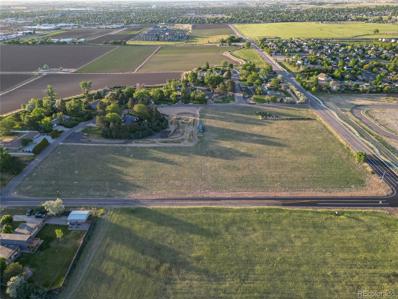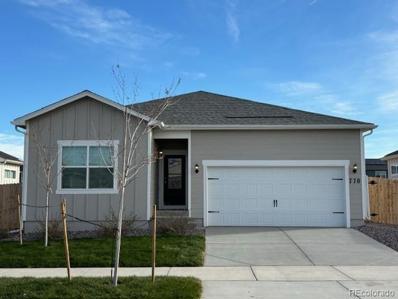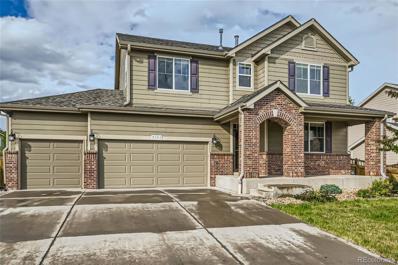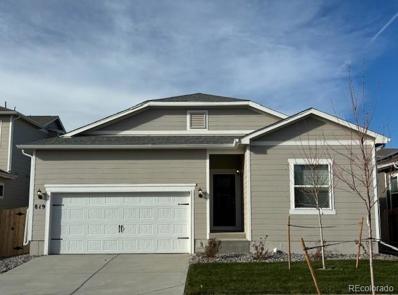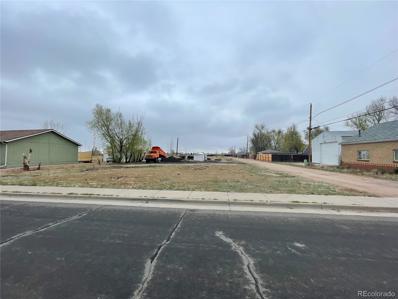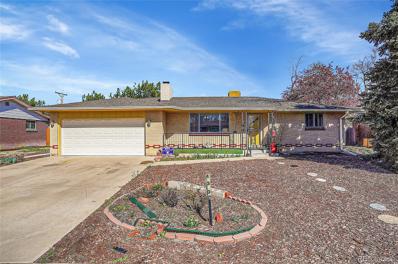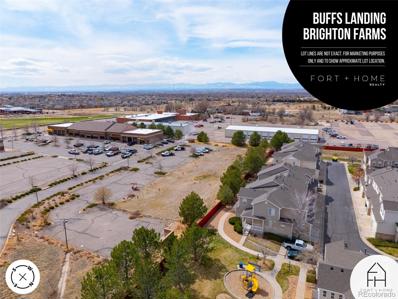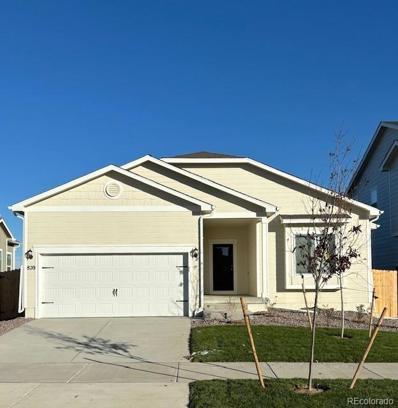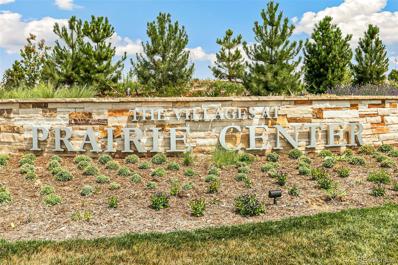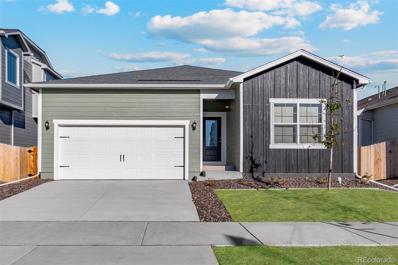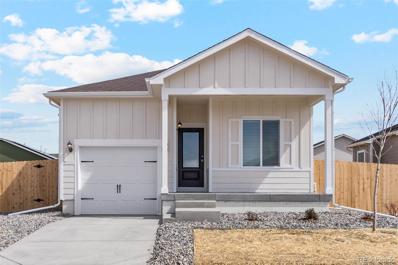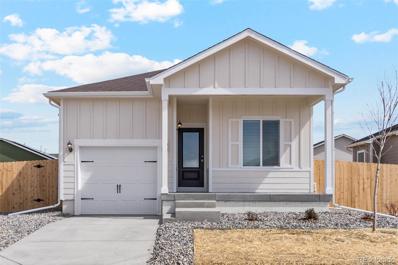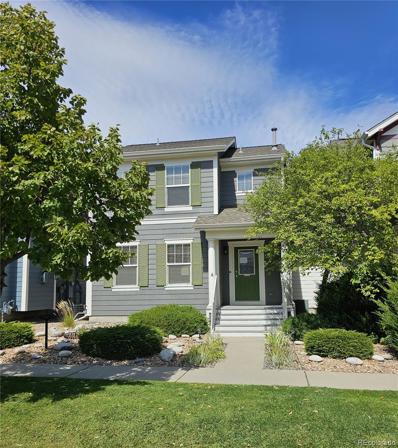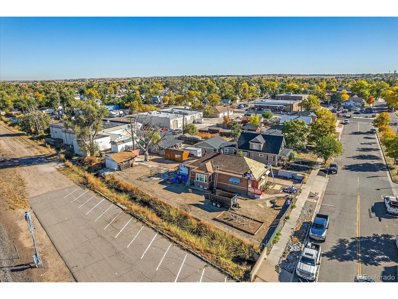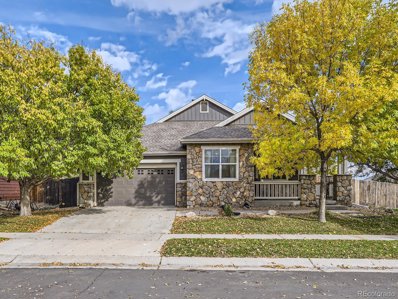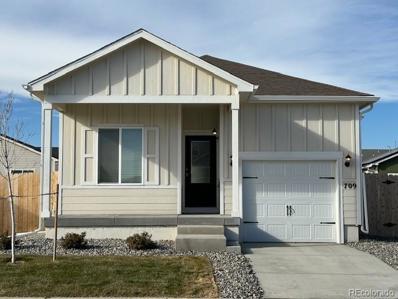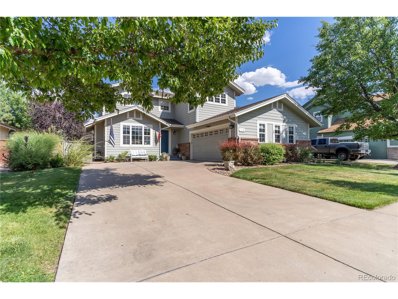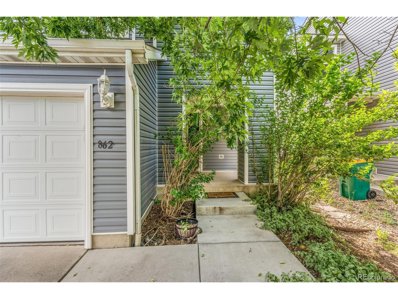Brighton CO Homes for Rent
- Type:
- Land
- Sq.Ft.:
- n/a
- Status:
- Active
- Beds:
- n/a
- Baths:
- MLS#:
- 3784564
- Subdivision:
- Indigo Trails
ADDITIONAL INFORMATION
Discover the charm of the Indigo Trails neighborhood in beautiful Brighton! With 1 of 29 ready-to-build lots available, this is a prime opportunity for owners or builders to become part of this growing community! As a buyer, you have the flexibility to work with your own builder or be connected with a custom home builder to explore numerous options. Each spacious lot, spanning approximately 1/2 an acre, offers the potential for up to a 3-car garage and ample square footage, making it an ideal choice for families. Located just minutes from Barr Lake, Oasis Family Aquatic Park, Platte Valley Hospital, shopping, restaurants, trails, DIA, and downtown Denver only 20 minutes away. Close to multiple highways including E-470. Builder determines HOA or can be annexed by current management company. Buyer verifies HOA info etc. Buyer pays water tap fee.
- Type:
- Land
- Sq.Ft.:
- n/a
- Status:
- Active
- Beds:
- n/a
- Baths:
- MLS#:
- 2569796
- Subdivision:
- Indigo Trails
ADDITIONAL INFORMATION
Discover the charm of the Indigo Trails neighborhood in beautiful Brighton! With 1 of 29 ready-to-build lots available, this is a prime opportunity for owners or builders to become part of this growing community! As a buyer, you have the flexibility to work with your own builder or be connected with a custom home builder to explore numerous options. Each spacious lot, spanning approximately 1/2 an acre, offers the potential for up to a 3-car garage and ample square footage, making it an ideal choice for families. Located just minutes from Barr Lake, Oasis Family Aquatic Park, Platte Valley Hospital, shopping, restaurants, trails, DIA, and downtown Denver only 20 minutes away. Close to multiple highways including E-470. Builder determines HOA or can be annexed by current management company. Buyer verifies HOA info etc. Buyer pays water tap fee.
- Type:
- Land
- Sq.Ft.:
- n/a
- Status:
- Active
- Beds:
- n/a
- Baths:
- MLS#:
- 6672041
- Subdivision:
- Indigo Trails
ADDITIONAL INFORMATION
Discover the charm of the Indigo Trails neighborhood in beautiful Brighton! With 1 of 29 ready-to-build lots available, this is a prime opportunity for owners or builders to become part of this growing community! As a buyer, you have the flexibility to work with your own builder or be connected with a custom home builder to explore numerous options. Each spacious lot, spanning approximately 1/2 an acre, offers the potential for up to a 3-car garage and ample square footage, making it an ideal choice for families. Located just minutes from Barr Lake, Oasis Family Aquatic Park, Platte Valley Hospital, shopping, restaurants, trails, DIA, and downtown Denver only 20 minutes away. Close to multiple highways including E-470. Builder determines HOA or can be annexed by current management company. Buyer verifies HOA info etc. Buyer pays water tap fee.
- Type:
- Land
- Sq.Ft.:
- n/a
- Status:
- Active
- Beds:
- n/a
- Baths:
- MLS#:
- 4796068
- Subdivision:
- Indigo Trails
ADDITIONAL INFORMATION
Discover the charm of the Indigo Trails neighborhood in beautiful Brighton! With 1 of 29 ready-to-build lots available, this is a prime opportunity for owners or builders to become part of this growing community! As a buyer, you have the flexibility to work with your own builder or be connected with a custom home builder to explore numerous options. Each spacious lot, spanning approximately 1/2 an acre, offers the potential for up to a 3-car garage and ample square footage, making it an ideal choice for families. Located just minutes from Barr Lake, Oasis Family Aquatic Park, Platte Valley Hospital, shopping, restaurants, trails, DIA, and downtown Denver only 20 minutes away. Close to multiple highways including E-470. Builder determines HOA or can be annexed by current management company. Buyer verifies HOA info etc. Buyer pays water tap fee.
- Type:
- Land
- Sq.Ft.:
- n/a
- Status:
- Active
- Beds:
- n/a
- Baths:
- MLS#:
- 3448554
- Subdivision:
- Indigo Trails
ADDITIONAL INFORMATION
Discover the charm of the Indigo Trails neighborhood in beautiful Brighton! With 1 of 29 ready-to-build lots available, this is a prime opportunity for owners or builders to become part of this growing community! As a buyer, you have the flexibility to work with your own builder or be connected with a custom home builder to explore numerous options. Each spacious lot, spanning approximately 1/2 an acre, offers the potential for up to a 3-car garage and ample square footage, making it an ideal choice for families. Located just minutes from Barr Lake, Oasis Family Aquatic Park, Platte Valley Hospital, shopping, restaurants, trails, DIA, and downtown Denver only 20 minutes away. Close to multiple highways including E-470. Builder determines HOA or can be annexed by current management company. Buyer verifies HOA info etc. Buyer pays water tap fee.
- Type:
- Land
- Sq.Ft.:
- n/a
- Status:
- Active
- Beds:
- n/a
- Baths:
- MLS#:
- 2218204
- Subdivision:
- Indigo Trails
ADDITIONAL INFORMATION
Discover the charm of the Indigo Trails neighborhood in beautiful Brighton! With 1 of 29 ready-to-build lots available, this is a prime opportunity for owners or builders to become part of this growing community! As a buyer, you have the flexibility to work with your own builder or be connected with a custom home builder to explore numerous options. Each spacious lot, spanning approximately 1/2 an acre, offers the potential for up to a 3-car garage and ample square footage, making it an ideal choice for families. Located just minutes from Barr Lake, Oasis Family Aquatic Park, Platte Valley Hospital, shopping, restaurants, trails, DIA, and downtown Denver only 20 minutes away. Close to multiple highways including E-470. Builder determines HOA or can be annexed by current management company. Buyer verifies HOA info etc. Buyer pays water tap fee.
- Type:
- Land
- Sq.Ft.:
- n/a
- Status:
- Active
- Beds:
- n/a
- Baths:
- MLS#:
- 9377487
- Subdivision:
- Indigo Trails
ADDITIONAL INFORMATION
Discover the charm of the Indigo Trails neighborhood in beautiful Brighton! With 1 of 29 ready-to-build lots available, this is a prime opportunity for owners or builders to become part of this growing community! As a buyer, you have the flexibility to work with your own builder or be connected with a custom home builder to explore numerous options. Each spacious lot, spanning approximately 1/2 an acre, offers the potential for up to a 3-car garage and ample square footage, making it an ideal choice for families. Located just minutes from Barr Lake, Oasis Family Aquatic Park, Platte Valley Hospital, shopping, restaurants, trails, DIA, and downtown Denver only 20 minutes away. Close to multiple highways including E-470. Builder determines HOA or can be annexed by current management company. Buyer verifies HOA info etc. Buyer pays water tap fee.
$1,150,000
14490 Country Hills Drive Brighton, CO 80601
- Type:
- Land
- Sq.Ft.:
- n/a
- Status:
- Active
- Beds:
- n/a
- Baths:
- MLS#:
- 9128940
- Subdivision:
- Grayson Estates
ADDITIONAL INFORMATION
This 8.1-acre lot in Brighton is a unique opportunity to build your dream home, start an agricultural project, or invest in a growing community. This expansive lot, zoned A1, is a prime opportunity for those seeking a blend of rural charm and convenient accessibility. This vacant lot offers endless possibilities for mixed use which include agricultural, residential, commercial or investment purposes. The lot may also have the ability to be subdivided into 3 seperate residential lots. Conveniently located in the heart of Brighton this property offers easy access to shopping, dining and entertainment. It is also near all major highways including HWY 76, HWY 85 and C-470 and you are approximately 30 minutes to downtown and Denver International Airport. Contact your agent today to inquire about all permitted uses and for additional information.
- Type:
- Single Family
- Sq.Ft.:
- 1,293
- Status:
- Active
- Beds:
- 3
- Lot size:
- 0.15 Acres
- Year built:
- 2024
- Baths:
- 2.00
- MLS#:
- 1612947
- Subdivision:
- Pierson Park
ADDITIONAL INFORMATION
Pierson Park features the exceptional Chatfield floor plan, with three bedrooms, two bathrooms, and a two-car garage. This floor plan makes the perfect starter home for those looking for more space and to start investing in their future. The Chatfield comes outfitted with the CompleteHome™ package, giving you an array of incredible upgrades at no extra cost. Enjoy a chef-ready kitchen that will make you fall in love with cooking and a spacious living room, perfect for hosting game nights or watch parties. Move out of your cramped apartment and come home to the Chatfield at Pierson Park! The home pictured is representative of the property that is being built.
- Type:
- Single Family
- Sq.Ft.:
- 2,771
- Status:
- Active
- Beds:
- 6
- Lot size:
- 0.23 Acres
- Year built:
- 2012
- Baths:
- 4.00
- MLS#:
- 6949957
- Subdivision:
- Brighton Crossing
ADDITIONAL INFORMATION
You've discovered it! A spacious six-bedroom residence awaits. Four bedrooms grace the second floor, one sits on the main level, and another resides in the basement. The Great room boasts a double-sided fireplace, seamlessly connecting to the dining area—a delightful setting for family gatherings. The kitchen is generously sized, complete with all appliances, and features a sizable island and pantry. Adding to the convenience, there's a mudroom adjacent to the garage, conveniently positioned behind the kitchen. Additionally, a bedroom nearby offers versatility, perfect for an office or keeping a close eye on the kids while working from home. The primary bath area impresses with a luxurious five-piece bath and expansive walk-in closet. Venturing downstairs, you'll find a fully finished basement with a sixth bedroom, a spacious great room, and a dedicated theater area, ideal for entertaining guests. The backyard is both spacious and secure, with a fenced perimeter and the potential to revive a once-thriving garden. Included are amenities like a trampoline, a dog house, and ample storage space. Completing the package is a three-car garage, fulfilling your practical needs. Truly, this home offers nearly everything one could desire. New Garage doors, two water filtration systems, and, new carpet. We've cleaned the AC and Furnace, both work well. What more could you ask for?
- Type:
- Single Family
- Sq.Ft.:
- 1,293
- Status:
- Active
- Beds:
- 3
- Lot size:
- 0.12 Acres
- Year built:
- 2024
- Baths:
- 2.00
- MLS#:
- 8211646
- Subdivision:
- Pierson Park
ADDITIONAL INFORMATION
Pierson Park features the exceptional Chatfield floor plan, with three bedrooms, two bathrooms, and a two-car garage. This floor plan makes the perfect starter home for those looking for more space and to start investing in their future. The Chatfield comes outfitted with the CompleteHome™ package, giving you an array of incredible upgrades at no extra cost. Enjoy a chef-ready kitchen that will make you fall in love with cooking and a spacious living room, perfect for hosting game nights or watch parties. Move out of your cramped apartment and come home to the Chatfield at Pierson Park! The home pictured is representative of the property that is being built.
- Type:
- Land
- Sq.Ft.:
- n/a
- Status:
- Active
- Beds:
- n/a
- Baths:
- MLS#:
- 5987114
- Subdivision:
- Leo Scepurek Memorial Sub
ADDITIONAL INFORMATION
R2 zoning lot which allows for building multi-family duelings Lot is in a residential neighborhood utilities are easily accessible. No HOA. Please drive by at your convenience and consider the opportunities that this lot
- Type:
- Single Family
- Sq.Ft.:
- 1,880
- Status:
- Active
- Beds:
- 4
- Lot size:
- 0.19 Acres
- Year built:
- 1963
- Baths:
- 2.00
- MLS#:
- 3110651
- Subdivision:
- Sheraton Park
ADDITIONAL INFORMATION
Step into this charming abode nestled in the heart of Brighton, CO! Located at 130 S 17th Ave Dr, this delightful home offers a perfect blend of comfort and convenience. With its inviting curb appeal and cozy interior, you'll feel right at home the moment you walk through the door. The spacious living area is ideal for hosting gatherings or simply lounging with loved ones. Whip up delicious meals in the well-appointed kitchen, complete with modern appliances and ample storage space. Retreat to the serene bedrooms for a restful night's sleep after a long day. Outside, the backyard provides a private oasis for outdoor relaxation and entertaining. Conveniently situated near shops, restaurants, and parks, this home truly embodies the essence of suburban living. Don't miss your chance to make this gem yours! Schedule a showing today and experience the magic of 130 S 17th Ave Dr for yourself.
$360,000
21 N 42nd Avenue Brighton, CO 80601
- Type:
- Other
- Sq.Ft.:
- 15,400
- Status:
- Active
- Beds:
- n/a
- Lot size:
- 0.55 Acres
- Year built:
- 2004
- Baths:
- MLS#:
- 3951884
ADDITIONAL INFORMATION
Welcome to Buffs Landing at Brighton Farms, offering the last ready to- build development opportunity. Pad E spans 23,829 square feet (.547 acres) and boasts a building envelope of 21,421 square feet. Established infrastructure includes a 6-inch fire protection line along with four ¾-inch domestic water services, four 4-inch sewer services, drainage, with gas, electric and phone installed at the perimeter edge of the property. The property is zoned Bromley Park PUD, offering versatile development options. With full development and completion of pad sites, you can bring your project here for an expedited Use by Right review by the City, ensuring a swift construction schedule. This pad site has 76 finished parking spaces directly infront of property completed with common area landscaping and street lights, all managed and maintained by the HOA. Additional parking is available extending past the immediate 76 spots and ingress, egress, and access easements have been established for all pads, ensuring seamless connectivity and accessibility. Currently, Buffs Landing in Brighton hosts six thriving businesses: Bridge Street Dental, Wildflower Veterinary Hospital, Meineke Car Care Center, Dickeys Barbecue Pit, Little Caesars Pizza, and Excel Diesel & SUV. Coming soon to Buffs Landing on the other two pad sites is Ziggis Coffee and Buffs Market Liquor Store. It's worth noting that this pad site sits in Enterprise Zones, state-funded programs encouraging business development and job growth in economically distressed areas. Surrounding developments across Highway 7 lies the Water Tower Park Athletic Complex development, alongside planned housing developments surrounding this park. Additionally, from 22nd to 42nd Ave, road expansion plans are underway to transform the route into four lanes of travel, new raised medians, turn lanes, upgraded curbs and gutters, replacement of traffic signals, ADA-compliant, sidewalk improvements, and utility upgrades. Seller financing available.
$498,900
870 Sawdust Drive Brighton, CO 80601
- Type:
- Single Family
- Sq.Ft.:
- 1,320
- Status:
- Active
- Beds:
- 3
- Lot size:
- 0.12 Acres
- Year built:
- 2024
- Baths:
- 2.00
- MLS#:
- 4520290
- Subdivision:
- Pierson Park
ADDITIONAL INFORMATION
The Durango at Pierson Park is a three-bedroom, two-bathroom floor plan that gives you the extra space you’ve been longing for! This floor plan features a secluded master suite with a private bathroom and walk-in closet, a spacious family room for spending time with loved ones, and an incredible, upgraded kitchen. The Durango embodies the LGI Homes’ CompleteHome™ package that gives you spectacular upgrades, like sprawling granite countertops and smart home capabilities, at no extra cost. From the minute you walk through the front door, you will be overjoyed to call the Durango “home”! The home pictured is representative of the property that is being built.
- Type:
- Single Family
- Sq.Ft.:
- 1,624
- Status:
- Active
- Beds:
- 3
- Lot size:
- 0.11 Acres
- Year built:
- 2023
- Baths:
- 3.00
- MLS#:
- 8724118
- Subdivision:
- The Villages At Prairie Center
ADDITIONAL INFORMATION
This gorgeous 2-story home features a warm and inviting atmosphere perfect for family living. As you enter the front door, you are greeted by a spacious living room with a cozy fireplace, ideal for gatherings and relaxation. The kitchen is elegantly designed with white cabinets and white quartz countertops, providing a sleek and modern feel. Upstairs, you will find three bedrooms, each offering ample space and natural light. The primary bedroom includes a luxurious en-suite with a soaker tub and separate shower, perfect for unwinding after a long day. The other two bedrooms share a full bathroom, ideal for kids or guests. With its comfortable layout and stylish finishes, this home is the perfect blend of comfort and elegance. The Listing Team represents builder/seller as a Transaction Broker.
- Type:
- Single Family
- Sq.Ft.:
- 1,293
- Status:
- Active
- Beds:
- 3
- Lot size:
- 0.17 Acres
- Year built:
- 2024
- Baths:
- 2.00
- MLS#:
- 3773824
- Subdivision:
- Pierson Park
ADDITIONAL INFORMATION
Pierson Park features the exceptional Chatfield floor plan, with three bedrooms, two bathrooms, and a two-car garage. This floor plan makes the perfect starter home for those looking for more space and to start investing in their future. The Chatfield comes outfitted with the CompleteHome™ package, giving you an array of incredible upgrades at no extra cost. Enjoy a chef-ready kitchen that will make you fall in love with cooking and a spacious living room, perfect for hosting game nights or watch parties. Move out of your cramped apartment and come home to the Chatfield at Pierson Park! The home pictured is representative of the property that is being built.
- Type:
- Single Family
- Sq.Ft.:
- 966
- Status:
- Active
- Beds:
- 2
- Lot size:
- 0.19 Acres
- Year built:
- 2024
- Baths:
- 2.00
- MLS#:
- 3549436
- Subdivision:
- Pierson Park
ADDITIONAL INFORMATION
The Alpine floor plan is a beautiful one-story home that features two bedrooms, two bathrooms and a one car garage. From the covered front porch to the fully fenced-in back yard, this house makes you and your guests feel right at home. The open-concept layout makes this home the perfect space for family living and hosting. homeowners will love the chef-ready kitchen that comes stocked with energy-efficient appliances, designer wood cabinetry and sprawling granite countertops. The master suite provides homeowners an at-home getaway equipped with a spacious bedroom, spa-like bathroom and large walk-in closet. One of the most exciting features of this home is the CompleteHome package that comes standard. With the package, a list of upgrades including wood-style flooring, recessed lighting, designer wood cabinetry and granite countertops elevate the look and feel of this gorgeous home. The home pictured is representative of the property that is being built.
- Type:
- Single Family
- Sq.Ft.:
- 966
- Status:
- Active
- Beds:
- 2
- Lot size:
- 0.16 Acres
- Year built:
- 2024
- Baths:
- 2.00
- MLS#:
- 2722237
- Subdivision:
- Pierson Park
ADDITIONAL INFORMATION
The Alpine floor plan is a beautiful one-story home that features two bedrooms, two bathrooms and a one car garage. From the covered front porch to the fully fenced-in back yard, this house makes you and your guests feel right at home. The open-concept layout makes this home the perfect space for family living and hosting. homeowners will love the chef-ready kitchen that comes stocked with energy-efficient appliances, designer wood cabinetry and sprawling granite countertops. The master suite provides homeowners an at-home getaway equipped with a spacious bedroom, spa-like bathroom and large walk-in closet. One of the most exciting features of this home is the CompleteHome package that comes standard. With the package, a list of upgrades including wood-style flooring, recessed lighting, designer wood cabinetry and granite countertops elevate the look and feel of this gorgeous home. The home pictured is representative of the property that is being built.
- Type:
- Single Family
- Sq.Ft.:
- 1,544
- Status:
- Active
- Beds:
- 4
- Lot size:
- 0.08 Acres
- Year built:
- 2006
- Baths:
- 3.00
- MLS#:
- 2875182
- Subdivision:
- Brighton Crossing
ADDITIONAL INFORMATION
Great Price and Better than NEW! Beautiful move in ready home with updates throughout! Entry level open, light, bright and inviting. Kitchen features new Dishwasher, Stove, Microwave Oven, countertops and tile backsplash! Main Level Laundry. Newer Paint throughout. Window Blinds included. Located across and down from Park. Sump Pump. Ceiling fan in main living area. Bathrooms have new bathtub with insert, tile and engineered flooring. Detached garage has a workbench and Alley access. Shed is attached to home and neighbors shed (builder installed)Yard features a great garden area, and stone pavers, wonderful for patio entertaining. Birdbath in yard, Sprinkling system, small Grassed area easy to maintain. Pool Community with, Club house, Gym, Park, and Dog park. Foundations Academy within walking distance! 30 Min Commute to Denver, and 20 Min Commute to DIA.
$575,000
301 Strong St Brighton, CO 80601
- Type:
- Other
- Sq.Ft.:
- 1,079
- Status:
- Active
- Beds:
- 3
- Lot size:
- 0.32 Acres
- Year built:
- 1923
- Baths:
- 2.00
- MLS#:
- 9743266
- Subdivision:
- Malcoms Addition
ADDITIONAL INFORMATION
PRICE DRASTICALLY REDUCED! Nestled in the vibrant heart of Brighton, this property epitomizes prime real estate, boasting proximity to all Downtown District offerings. Meticulously maintained, it features a newly installed roof and offers ample space with 3 beds, 2 baths, and an expansive, unfinished basement. Steeped in history, this residence was once the Sheriff's home during the town's inception in the twenties, lending a unique and storied character. Adorned with a large shed and a 2-car garage, this corner lot sprawls across 13,725 square feet, offering abundant potential. Zoned Downtown, it presents an exciting canvas for diverse redevelopment projects approved by the city. The DT district, renowned for its array of retail, entertainment, and civic amenities, encapsulates the essence of small-town charm while promoting a vibrant, walkable environment. The property's versatility shines through its potential for multifamily projects, accommodating 10-15 units to elevate this central locale. Equipped with modernized essentials like newer windows, updated appliances, furnace, and water heater, this space is primed for immediate use. Furthermore, its rental potential at $2000/mo provides an additional avenue while preparing for future development.
$610,000
512 Tumbleweed Dr Brighton, CO 80601
- Type:
- Other
- Sq.Ft.:
- 1,984
- Status:
- Active
- Beds:
- 4
- Lot size:
- 0.24 Acres
- Year built:
- 2003
- Baths:
- 2.00
- MLS#:
- 7301251
- Subdivision:
- Brighton East Farms
ADDITIONAL INFORMATION
Great home in Brighton East Farms. Walking into the home you will love the vaulted ceilings and natural light. The open floor plan has a great flow and makes for a great entertainment space. The primary bedroom is spacious and also has vaulted ceilings with a five piece bath and walk-in closet. The two additional rooms are also on the main level the third bedroom is non-conforming and can also be used as an office. There is a partially finished big bedroom in the basement. The dinning room flows into the family room which is big enough for your family to enjoy a movie. The kitchen is bright and has a lot of storage. The unfinished basement is ready for additional rooms, game room or a man cave. Schedule your showing! Buyer and Buyer's Agent to verify all information such as school, taxes, HOA, neighborhood, etc.
- Type:
- Single Family
- Sq.Ft.:
- 966
- Status:
- Active
- Beds:
- 2
- Lot size:
- 0.15 Acres
- Year built:
- 2024
- Baths:
- 2.00
- MLS#:
- 2366291
- Subdivision:
- Pierson Park
ADDITIONAL INFORMATION
The Alpine floor plan is a beautiful one-story home that features two bedrooms, two bathrooms and a one car garage. From the covered front porch to the fully fenced-in back yard, this house makes you and your guests feel right at home. The open-concept layout makes this home the perfect space for family living and hosting. homeowners will love the chef-ready kitchen that comes stocked with energy-efficient appliances, designer wood cabinetry and sprawling granite countertops. The master suite provides homeowners an at-home getaway equipped with a spacious bedroom, spa-like bathroom and large walk-in closet. One of the most exciting features of this home is the CompleteHome package that comes standard. With the package, a list of upgrades including wood-style flooring, recessed lighting, designer wood cabinetry and granite countertops elevate the look and feel of this gorgeous home. The home pictured is representative of the property that is being built.
$642,000
118 Paloma Ave Brighton, CO 80601
- Type:
- Other
- Sq.Ft.:
- 2,777
- Status:
- Active
- Beds:
- 4
- Lot size:
- 0.16 Acres
- Year built:
- 2001
- Baths:
- 3.00
- MLS#:
- 8174812
- Subdivision:
- Bromley Park
ADDITIONAL INFORMATION
Welcome to this beautiful Bromley Park home listing! This unique property will surely captivate you. In this spacious entrance you are greeted by hardwood floors that flow seamlessly throughout the open-concept floor plan. The living room has large windows, allowing for an abundance of natural light, creating a warm and inviting atmosphere. The kitchen is extra roomy with more than one busy cook at a time. The master suite offers a spacious bedroom, and a generous walk-in closet. A true luxury bathroom design features a walk-in shower with a bench and grab bar/tray, a useful touch to the master bathroom. Two additional bedrooms on the upper floor also provide generous living space and share a well-equipped bathroom. You also are not in short supply of storage and linen space. Furthermore, the home includes a fourth bedroom or if preferred, perfect for a home office on the main floor providing flexibility to suit your needs. Outside, a beautifully landscaped backyard awaits, with several roses planted, 9 young fruit trees, and a fire pit, providing a great setting for entertaining or relaxing. Create lasting memories enjoying a barbecue and seating area under the pergola. The lush greenery and tranquil atmosphere make this front and backyard a true oasis. Additional features of this home include a finished dry basement with plenty space. There is a main floor laundry with washer and dryer, and an attached garage that provides convenient 2 car parking and additional storage space. Pet free home. Located in a highly desirable neighborhood. Fall Park is directly across the street with no housing in between. Then there is the Winter Park, Spring Park and Summer Park within the Bromley Park development. This home is just moments away from shopping centers, and restaurants. Easy access to major highways ensures a quick commute to nearby cities. Contact us today to schedule a private showing and start imagining your new life in this incredible property.
$400,000
862 Macaw St Brighton, CO 80601
- Type:
- Other
- Sq.Ft.:
- 1,360
- Status:
- Active
- Beds:
- 3
- Lot size:
- 0.07 Acres
- Year built:
- 2000
- Baths:
- 3.00
- MLS#:
- 8490315
- Subdivision:
- Platte River Ranch Filing 4
ADDITIONAL INFORMATION
Introducing this conveniently located home! This Brighton duplex townhome boasts an open concept, perfect for a family or as an ideal starter home. The spacious dine-in kitchen offers plenty of cabinet space and a pantry for added convenience. In the living room, large windows allow abundant natural light to fill the space. Upstairs there is a big loft featuring real hardwood, providing a versatile area to relax, study, or create a home office. With second-floor laundry, no need to make trips up and down the stairs. Two generously-sized bedrooms come with large closets, while the master suite includes a full bathroom, ensuring privacy and comfort. Step outside to your fully landscaped yard, a private oasis with a sizable, pergola-covered patio for outdoor enjoyment and ample space for gardening and relaxation. Additionally, this home backs to open space, ensuring a neighbor-free feel. It's an incredible opportunity you wouldn't want to miss! Make sure to schedule your showing today!
Andrea Conner, Colorado License # ER.100067447, Xome Inc., License #EC100044283, [email protected], 844-400-9663, 750 State Highway 121 Bypass, Suite 100, Lewisville, TX 75067

Listings courtesy of REcolorado as distributed by MLS GRID. Based on information submitted to the MLS GRID as of {{last updated}}. All data is obtained from various sources and may not have been verified by broker or MLS GRID. Supplied Open House Information is subject to change without notice. All information should be independently reviewed and verified for accuracy. Properties may or may not be listed by the office/agent presenting the information. Properties displayed may be listed or sold by various participants in the MLS. The content relating to real estate for sale in this Web site comes in part from the Internet Data eXchange (“IDX”) program of METROLIST, INC., DBA RECOLORADO® Real estate listings held by brokers other than this broker are marked with the IDX Logo. This information is being provided for the consumers’ personal, non-commercial use and may not be used for any other purpose. All information subject to change and should be independently verified. © 2024 METROLIST, INC., DBA RECOLORADO® – All Rights Reserved Click Here to view Full REcolorado Disclaimer
| Listing information is provided exclusively for consumers' personal, non-commercial use and may not be used for any purpose other than to identify prospective properties consumers may be interested in purchasing. Information source: Information and Real Estate Services, LLC. Provided for limited non-commercial use only under IRES Rules. © Copyright IRES |
Brighton Real Estate
The median home value in Brighton, CO is $497,300. This is higher than the county median home value of $476,700. The national median home value is $338,100. The average price of homes sold in Brighton, CO is $497,300. Approximately 67.12% of Brighton homes are owned, compared to 30.3% rented, while 2.58% are vacant. Brighton real estate listings include condos, townhomes, and single family homes for sale. Commercial properties are also available. If you see a property you’re interested in, contact a Brighton real estate agent to arrange a tour today!
Brighton, Colorado 80601 has a population of 39,895. Brighton 80601 is more family-centric than the surrounding county with 40.01% of the households containing married families with children. The county average for households married with children is 36.8%.
The median household income in Brighton, Colorado 80601 is $79,280. The median household income for the surrounding county is $78,304 compared to the national median of $69,021. The median age of people living in Brighton 80601 is 34.5 years.
Brighton Weather
The average high temperature in July is 89.4 degrees, with an average low temperature in January of 14.2 degrees. The average rainfall is approximately 14.8 inches per year, with 40.5 inches of snow per year.
