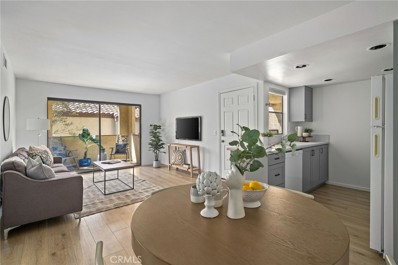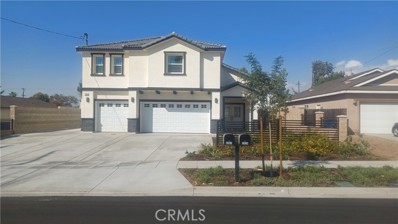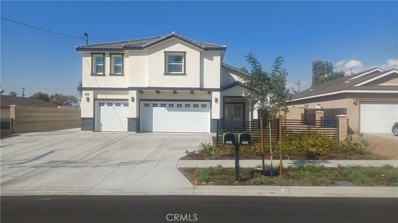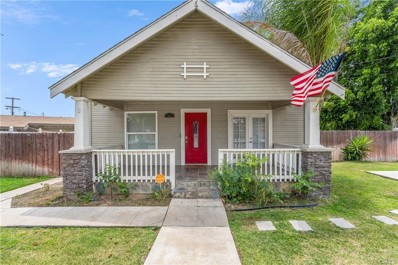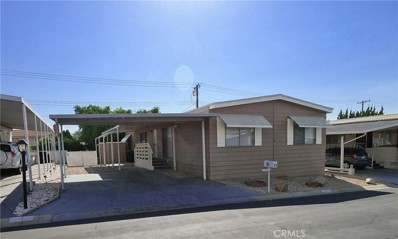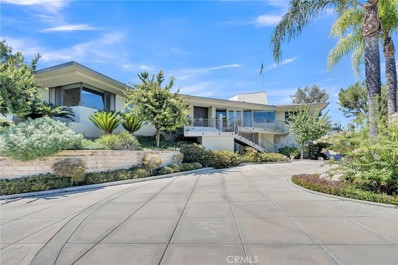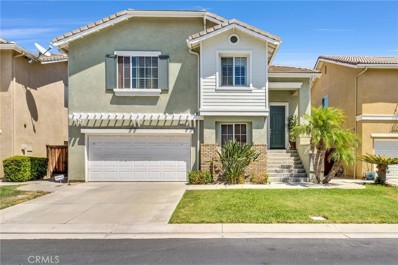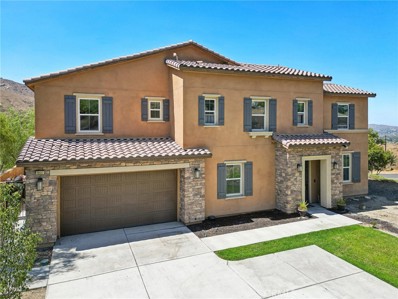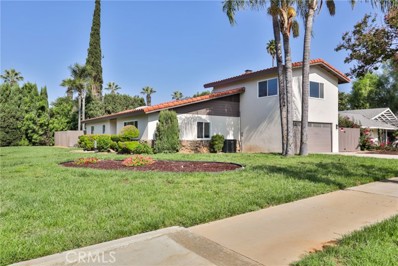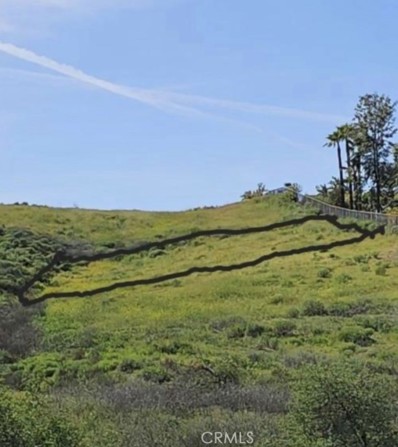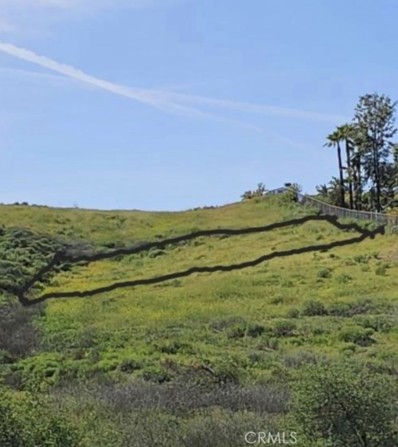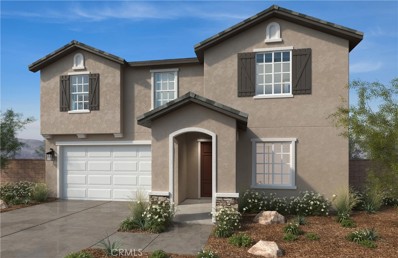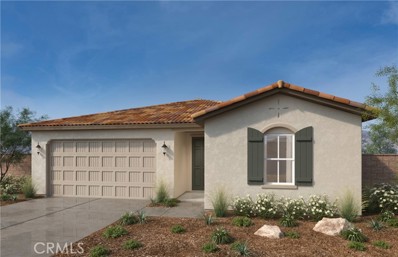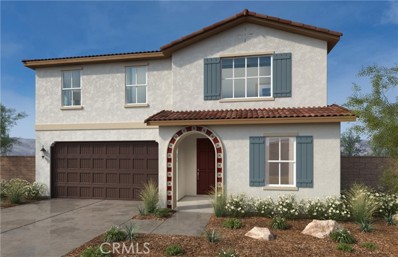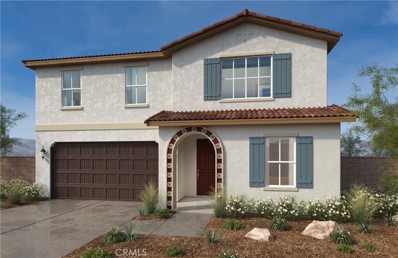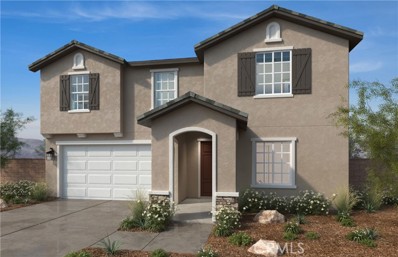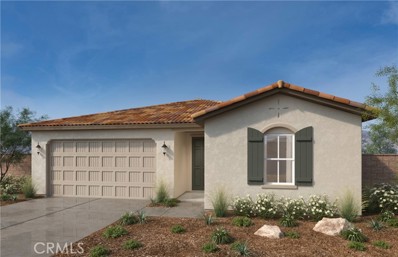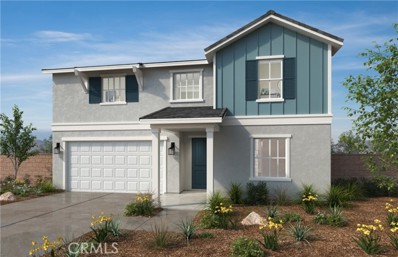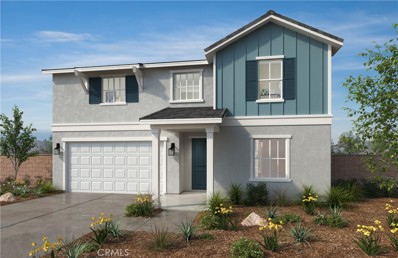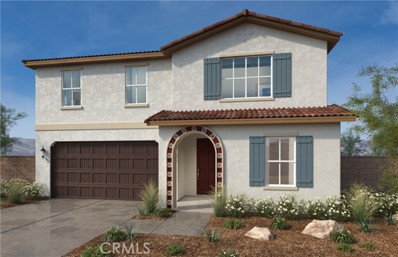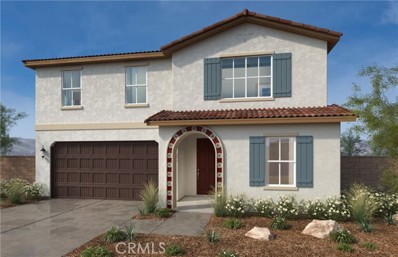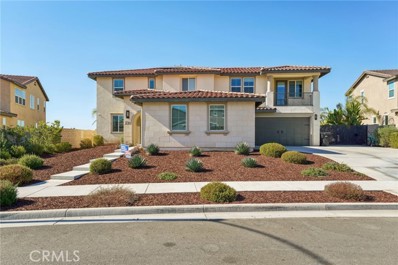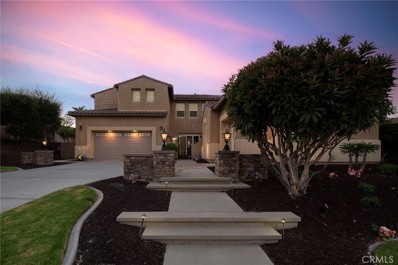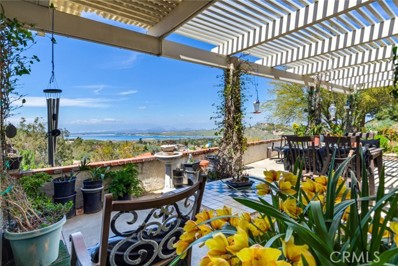Riverside CA Homes for Rent
- Type:
- Condo
- Sq.Ft.:
- 616
- Status:
- Active
- Beds:
- 1
- Year built:
- 1987
- Baths:
- 1.00
- MLS#:
- IG24180747
ADDITIONAL INFORMATION
Welcome to Your New Home in the Highly Desirable Woodlands gated community! This charming unit offers 616 sq. ft. of well-designed living space, perfect for those seeking comfort and style. As you step inside, you'll immediately notice the upgraded plank flooring that flows seamlessly throughout, adding a touch of elegance and ensuring easy maintenance. The open-concept floor plan is ideal for entertaining, with the kitchen extending effortlessly into the family room. Enjoy your morning coffee or unwind after a long day on your private balcony, directly accessible from the living area. The spacious bedroom is a true retreat, featuring two closets with stylish glass doors and an abundance of natural light. The upgraded bathroom is thoughtfully designed with a separate privacy door for the toilet and shower area, offering convenience and functionality. This home also includes a one-car detached garage, providing secure and convenient parking. As a resident of the Woodlands community, you'll have access to fantastic amenities, including a pool, spa, and more! Located just minutes away from popular shopping and dining destinations, walking distance to UC Riverside campus, this home is perfect for anyone looking for a blend of comfort, convenience, and modern living. Don’t miss this wonderful opportunity—schedule your private showing today!
$1,079,000
2937 Date Street Riverside, CA 92507
- Type:
- Single Family
- Sq.Ft.:
- 2,110
- Status:
- Active
- Beds:
- 4
- Lot size:
- 0.18 Acres
- Year built:
- 2023
- Baths:
- 3.00
- MLS#:
- CRIV24181395
ADDITIONAL INFORMATION
BACK ON THE MARKET NEW 2,110 S.F. CUSTOM TURNKEY HOME WITH A NEW 1,200 S.F. TURNKEY DETACHED ADU IN THE REAR. BOTH HOMES ARE NEW AND HAVE RECENTLY BEEN CONSTRUCTED. COMPLETED IN 2024. THE BUILDER WILL ASSIST THE NEW HOMEOWNER WITH A BUYDOWN. THE MAIN HOME FEATURES 4 BEDROOMS, WITH 3 FULL BATHS. 3 BEDROOMS UPSTAIRS AND ONE DOWNSTAIRS BEDROOM. THIS BEAUTIFUL HOME FEATURES A LARGE KITCHEN WITH ALL NEW APPLIANCES. A OPEN FLOOR PLAN THAT FLOWS THROUGH-OUT WITH PLENTY OF AMBIANCE. IT FEATURES A LOFT THAT LEADS TO THE 3 UPSTAIRS BEDROOMS. THE MASTER BEDROOM HAS A BEAUTIFUL MASTER BA, WITH TUB, AND SEPERATE SHOWER. TILE FLOORING THROUGHOUT. THE MAIN HOME HAS A 3 CAR GARAGE WITH A LARGE DRIVEWAY. THE NEW HOMEOWNER CAN CHOICE TO LIVE IN THE LARGE HOUSE AND HAVE MOM AND DAD LIVE IN THE BACK HOUSE. YOU HAVE THE OPTION OF RENTING THE DETACHED ADU THAT HAS A SEPERATE ADDRESS, SEPERATE GAS METER, ELECTRICAL METER AND WATER METER. EACH HOME FEATURES SOLAR PANELS. THE 3 BEDROOM 2 BATH DETACHED ADU FEATURES 1,200 S.F. OF LIVING SPACE. IT ALSO FEATURES A BEAUTIFUL KITCHEN WITH ALL NEW APPLIANCES. ONE CAR ATTACHED GARAGE. TILE FLOORING THROUGHOUT. BOTH HOMES INTERIOR AND EXTERIOR MATCH EACH OTHER. DRIVE TO TOWNTOWN RIVERSIDE IN A FEW MINUTES. 91 FREEWAY AND THE 60 FREEWAY AND OTHER SERVICES ARE WITH
$1,079,000
Date Street Street Riverside, CA 92507
- Type:
- Single Family
- Sq.Ft.:
- 2,110
- Status:
- Active
- Beds:
- 4
- Lot size:
- 0.18 Acres
- Year built:
- 2023
- Baths:
- 3.00
- MLS#:
- IV24181395
ADDITIONAL INFORMATION
BACK ON THE MARKET NEW 2,110 S.F. CUSTOM TURNKEY HOME WITH A NEW 1,200 S.F. TURNKEY DETACHED ADU IN THE REAR. BOTH HOMES ARE NEW AND HAVE RECENTLY BEEN CONSTRUCTED. COMPLETED IN 2024. THE BUILDER WILL ASSIST THE NEW HOMEOWNER WITH A BUYDOWN. THE MAIN HOME FEATURES 4 BEDROOMS, WITH 3 FULL BATHS. 3 BEDROOMS UPSTAIRS AND ONE DOWNSTAIRS BEDROOM. THIS BEAUTIFUL HOME FEATURES A LARGE KITCHEN WITH ALL NEW APPLIANCES. A OPEN FLOOR PLAN THAT FLOWS THROUGH-OUT WITH PLENTY OF AMBIANCE. IT FEATURES A LOFT THAT LEADS TO THE 3 UPSTAIRS BEDROOMS. THE MASTER BEDROOM HAS A BEAUTIFUL MASTER BA, WITH TUB, AND SEPERATE SHOWER. TILE FLOORING THROUGHOUT. THE MAIN HOME HAS A 3 CAR GARAGE WITH A LARGE DRIVEWAY. THE NEW HOMEOWNER CAN CHOICE TO LIVE IN THE LARGE HOUSE AND HAVE MOM AND DAD LIVE IN THE BACK HOUSE. YOU HAVE THE OPTION OF RENTING THE DETACHED ADU THAT HAS A SEPERATE ADDRESS, SEPERATE GAS METER, ELECTRICAL METER AND WATER METER. EACH HOME FEATURES SOLAR PANELS. THE 3 BEDROOM 2 BATH DETACHED ADU FEATURES 1,200 S.F. OF LIVING SPACE. IT ALSO FEATURES A BEAUTIFUL KITCHEN WITH ALL NEW APPLIANCES. ONE CAR ATTACHED GARAGE. TILE FLOORING THROUGHOUT. BOTH HOMES INTERIOR AND EXTERIOR MATCH EACH OTHER. DRIVE TO TOWNTOWN RIVERSIDE IN A FEW MINUTES. 91 FREEWAY AND THE 60 FREEWAY AND OTHER SERVICES ARE WITHIN A FEW MINUTES DRIVING IN YOUR CAR.
- Type:
- Single Family
- Sq.Ft.:
- 1,176
- Status:
- Active
- Beds:
- 3
- Lot size:
- 0.15 Acres
- Year built:
- 1900
- Baths:
- 1.00
- MLS#:
- CV24181392
ADDITIONAL INFORMATION
Craftsman Vintage style 3 bedroom home! Preserving much of its vintage character and detail in a modern setting. Fantastic kitchen with custom cabinets, quartz counter tops & stainless-steel appliances. Open layout, living room, dining room, kitchen, french doors, laminate flooring and recessed lighting throughout. Bathroom features, vanity, faucets, sink and fixtures. Central heating & air, there is also an inside laundry room. Front covered porch, side and back porches. Mosty new electrical and plumbing, new windows, doors, newer roof, etc. Landscaped front and back yards with automatic sprinkler system, large lot. Centrally located, quick access to 91, 60 & 215 Freeways.
- Type:
- Land
- Sq.Ft.:
- n/a
- Status:
- Active
- Beds:
- n/a
- Lot size:
- 55.35 Acres
- Baths:
- MLS#:
- CROC24181383
ADDITIONAL INFORMATION
This property is ready for whatever you need. Build a house, start a homestead, grow your farm, or let your cattle roam. This property has views of Lake Mathews, the Temescal Valley as well as the hills and planes. It’s tucked away and perfect for quite serene nights.
- Type:
- Manufactured/Mobile Home
- Sq.Ft.:
- 1,464
- Status:
- Active
- Beds:
- 2
- Year built:
- 1976
- Baths:
- 2.00
- MLS#:
- IG24181873
ADDITIONAL INFORMATION
Welcome to Villa Magnolia a 55+ Gated Community in the city of Riverside. A 2 Bedroom 2 Bathroom home with an open floor plan. As you enter the home you are greeted with a large living room opening to the dining area and kitchen. The spacious kitchen includes appliances: refrigerator, dishwasher, built-in oven, and gas cooktop. The bedrooms have new carpet, and the remainder of the home has new flooring. There is an additional area with a glass slider that can be used as an office/study, sitting room or TV room. The exterior of the home has a side-by-side carport, and a large side and backyard. The home is equipped with central a/c and heater.
$2,150,000
2262 Rockwell Road Riverside, CA 92506
- Type:
- Single Family
- Sq.Ft.:
- 4,880
- Status:
- Active
- Beds:
- 4
- Lot size:
- 0.94 Acres
- Year built:
- 2000
- Baths:
- 4.00
- MLS#:
- IV24175258
ADDITIONAL INFORMATION
Welcome to 2262 Rockwell Road, a contemporary masterpiece perched on a granite hilltop, offering unparalleled views of Riverside. This truly one-of-a-kind estate evokes refined luxury from the moment you enter. The custom double-door entry sets the tone for the elegance that lies within. Step into the grand foyer, where your gaze is immediately drawn to the exquisite architectural details, including exposed support beams and expansive walls of glass that frame the oversized formal living and dining rooms. The heart of the home is the massive gourmet kitchen, featuring two built-in Sub-Zero refrigerators, cooling drawers, and an abundance of counter space. The adjacent dining area offers stunning city views, making every meal a picturesque experience. The family room, bathed in natural light, boasts cathedral ceilings and a striking stacked stone fireplace, creating a warm and inviting atmosphere. Just off the family room, a versatile game room offers the perfect space for an office, exercise room, or additional living area. The split-level design includes three main-level bedrooms, including a luxurious master suite and two bedrooms that share a beautifully tiled Jack and Jill bathroom. On the lower level, you'll find a fourth bedroom with an adjacent full bathroom, ideal as a maid's quarters or guest suite.The outdoor living spaces are equally impressive. The large, covered patio is the perfect spot to admire the meticulously landscaped grounds, featuring countless flowering plants and mature trees that provide privacy and tranquility on this nearly one-acre lot. One of the estate's most extraordinary features is the massive 10+ car garage, complete with a wine cellar, workshop, and elevator access to the main living level. The possibilities for this space are limitless, offering the potential to create a dream garage, studio, or even an additional living area. Located on a cul-de-sac and surrounded by some of Riverside's most prestigious properties, Rockwell Rd. is just steps from the Gage Canal, an ideal spot for a serene sunset walk. This estate offers an unparalleled combination of luxury, privacy, and convenience, making it the perfect place to call home.
- Type:
- Single Family
- Sq.Ft.:
- 2,124
- Status:
- Active
- Beds:
- 4
- Lot size:
- 0.1 Acres
- Year built:
- 2001
- Baths:
- 3.00
- MLS#:
- OC24179483
ADDITIONAL INFORMATION
Charming Riverside Gem in the scenic Riverwalk Community! Welcome to 4683 Trailmore Ct, a stunning residence nestled in the desirable Riverwalk Tiburon gated community, built by Griffin Industries in 2001. This exquisite home offers 2,124 sq. ft. of thoughtfully designed living space, featuring 4 bedrooms and 3 bathrooms. Upon entering, you'll find a welcoming landing with a short flight of stairs leading you to the main living areas. The open and airy great room, enhanced by a cozy gas fireplace, wood floors, and surround sound speakers seamlessly connects to the dining area and kitchen. The well-appointed kitchen boasts oak cabinets, an island with seating and extra prep space, and a walk-in pantry for ample storage. The main level also hosts the primary bedroom, a serene ensuite retreat with a generous walk-in closet, luxurious soaking tub, a standing shower, and a spacious vanity area. An additional bedroom on this level is perfect for guests or a home office. Descend a short flight of stairs to discover two more bedrooms, a convenient laundry room, family room, and direct access to the oversized 2-car garage, complete with extra overhead lighting, WiFi LED garage door opener with camera, custom cedar-lined closets, built-in laundry bins, and additional cabinets for efficient storage. Step outside to your private backyard oasis—a low-maintenance retreat designed for both relaxation and entertaining. Equipped with pre-wiring for outdoor speakers, a built-in barbecue area with a grill, sink, ceiling fan, bar seating, a stackstone firepit, and a beautifully designed jacuzzi. Additional features include a fire sprinkler system, central AC/heat, an energy-efficient water heater, upgraded light fixtures, Smart thermostat, wood shutters, and custom closets. The Riverwalk neighborhood is required to be maintained above normal city standards; and features include beautiful artwork on traffic boxes, public and private parks, a lake, and streams, along with a horse trail, fitness apparatuses, lakeside gazebo, and nearby shops, grocery stores, and restaurants. Featured inside the Riverwalk Tiburon gated community, you'll enjoy several resident-only amenities including a basketball court, pool, and a new tot lot. Conveniently located minutes from the 91 freeway and offering quick access to the 15, this home is perfectly situated for both comfort and convenience. Don’t miss the opportunity to make this Riverside treasure your own.
$1,287,500
16652 Carrara Court Riverside, CA 92503
- Type:
- Single Family
- Sq.Ft.:
- 4,442
- Status:
- Active
- Beds:
- 5
- Lot size:
- 0.71 Acres
- Year built:
- 2016
- Baths:
- 5.00
- MLS#:
- OC24180564
ADDITIONAL INFORMATION
Welcome to this exceptional 5-bedroom, 4.5-bathroom luxury home nestled in the exclusive, gated Bella Vista Estates Community. Home offers a unique combination of privacy, and a floor plan designed for both comfort and entertainment. Unlike any other home in the community, this property is set apart with no immediate neighbors, offering complete privacy and tranquility. Enjoy unobstructed, panoramic views of the city from every window. The community is known for its serene atmosphere and friendly, mindful neighbors. The relaxed HOA manages the landscape weekly, maintaining the pristine environment without overly strict regulations. Upgraded kitchen is a chef’s dream, featuring top-of-the-line Wolf appliances, including a steam oven, wall oven, microwave, stovetop, and kitchen wall fan. The expansive Quartz countertops with stunning gold and grey veins complement the sophisticated Michael Aram butterfly light fixtures. Featuring a water softener system, two reverse osmosis alkaline water systems and 3m window film reduces AC use during the hot summer days. The living room boasts a custom fireplace and custom curtains, creating a warm and inviting atmosphere. Bi-folding doors lead to the backyard, seamlessly blending indoor and outdoor living, ideal for entertaining. The home features custom stair railings in grey with Gold Patina accents, and new, extra-cushioned stair carpeting. The courtyard provides a perfect spot for enjoying a glass of wine while taking in the cityscape. While the home does need some TLC, it offers the perfect opportunity to add your personal touch or fully transform it to match your style. The floor plan and model are undeniably gorgeous, providing a strong foundation for any updates or renovations you may choose. Please note that the sellers are in the process of moving, and the home is currently cluttered with packing materials and other items. Although the home may not show at its best right now, the underlying value and potential are clear. This home, with its rare combination of location, views, and design, is priced to move quickly. It’s an entertainer’s dream, offering a unique opportunity to own a luxury property in a highly coveted community. It has a lemon tree, apple tree, red orange tree, pear tree, Grapefruit Tree, Tangerine Tree, plums tree and a beautiful oak tree. Don’t miss your chance to own this spectacular home. With its prime location, incredible views, and endless potential! Tax rate is only 1.1%.
Open House:
Saturday, 11/16 12:00-3:00PM
- Type:
- Single Family
- Sq.Ft.:
- 2,312
- Status:
- Active
- Beds:
- 4
- Lot size:
- 0.21 Acres
- Year built:
- 1960
- Baths:
- 2.00
- MLS#:
- IV24180657
ADDITIONAL INFORMATION
HUGE PRICE ADJUSTMENT! Stunning POOL Home in Victoria Estates – Fully Renovated and Move-In Ready! This immaculate home has been completely transformed with top-of-the-line upgrades throughout. Enjoy the luxury of brand-new interior and exterior stucco and fresh paint, a remodeled kitchen featuring new cabinets, quartz countertops, modern fixtures, and stainless steel appliances. The bathrooms have been completely redone, and new flooring has been installed throughout the home. The property boasts an inviting family room with a fireplace, an open concept living and dining area, and a spacious upstairs loft/bonus room complete with its own fireplace and a wet bar – perfect for entertaining. Additional highlights include new windows, upgraded light fixtures, and an enhanced fireplace. The pool has been re-plastered and comes with a new pump, making your backyard a private oasis. The freshly landscaped yard offers beautiful curb appeal, and the home is just a short walk from the golf course. This is a must-see property in a prime location that blends luxury living with convenience. Don’t miss the opportunity to make this beautiful home your own!
- Type:
- Land
- Sq.Ft.:
- n/a
- Status:
- Active
- Beds:
- n/a
- Lot size:
- 0.18 Acres
- Baths:
- MLS#:
- CRIG24180495
ADDITIONAL INFORMATION
Explore the picturesque Riverside landscape with this desirable lot nestled off La Sierra to McAllister Parkway, leading you to the tranquil Road Runner Ridge. Spanning 7,841 square feet, this parcel boasts the coveted R-A-1 zoning, offering endless possibilities for your dream home or investment venture. Embrace the serene beauty of Riverside County and seize the opportunity to make this slice of paradise your own. Contact us now to make this stunning lot yours. Location is 33°52'30.0"N 117°26'15.0"W.
- Type:
- Land
- Sq.Ft.:
- n/a
- Status:
- Active
- Beds:
- n/a
- Lot size:
- 0.18 Acres
- Baths:
- MLS#:
- IG24180495
ADDITIONAL INFORMATION
Explore the picturesque Riverside landscape with this desirable lot nestled off La Sierra to McAllister Parkway, leading you to the tranquil Road Runner Ridge. Spanning 7,841 square feet, this parcel boasts the coveted R-A-1 zoning, offering endless possibilities for your dream home or investment venture. Embrace the serene beauty of Riverside County and seize the opportunity to make this slice of paradise your own. Contact us now to make this stunning lot yours. Location is 33°52'30.0"N 117°26'15.0"W.
- Type:
- Single Family
- Sq.Ft.:
- 2,519
- Status:
- Active
- Beds:
- 5
- Lot size:
- 0.13 Acres
- Year built:
- 2024
- Baths:
- 3.00
- MLS#:
- IV24179518
ADDITIONAL INFORMATION
Brand New spacious two story home featuring 5 Bedrooms and 3 full bathrooms plus loft. One Bedroom and Full bathroom downstairs. Open floor plan with kitchen that is equipped with large island, quartz counter tops and full back splash. Whirlpool stove, microwave and dishwasher. Primary bathroom includes separate tub and shower and large walk in closet. Flooring includes luxury vinyl planking, tile in the upstairs bathrooms and laundry room, carpet in the upstairs bedrooms. 2 community parks include play areas, pickle ball and more. Schools are minutes away and shopping is conveniently located. Photo is a rendering of the model. Buyer can either lease or purchase the solar.
$660,990
19280 El Gallo Riverside, CA 92508
Open House:
Saturday, 11/16 10:00-6:00PM
- Type:
- Single Family
- Sq.Ft.:
- 1,618
- Status:
- Active
- Beds:
- 3
- Lot size:
- 0.11 Acres
- Year built:
- 2024
- Baths:
- 2.00
- MLS#:
- IV24179506
ADDITIONAL INFORMATION
Gorgeous spacious single story home featuring 9ft ceilings open floor plan, kitchen is equipped with large island with granite counter tops. Whirlpool stove, microwave and dishwasher. This Kitchen also features walk in pantry. Primary bathroom includes large walk in closet. Two community parks include play areas, pickle ball and more. schools are minutes away and shopping is conveniently located. Construction has not yet begun. There's still time to select the cabinets, counter tops, flooring, fits and finishes of your choice. Photo is a rendering of the model. Buyer can either lease or purchase the solar.
- Type:
- Single Family
- Sq.Ft.:
- 2,218
- Status:
- Active
- Beds:
- 4
- Lot size:
- 0.11 Acres
- Year built:
- 2024
- Baths:
- 3.00
- MLS#:
- IV24179477
ADDITIONAL INFORMATION
Brand New spacious two story home featuring 4 Bedrooms and 3 Full bathrooms plus a loft. One Bedroom and Full bathroom downstairs. Open floor plan with kitchen that is equipped with large island and quartz counter tops. Whirlpool Stove, Microwave and Dishwasher. Primary bathroom includes separate tub and shower and large walk in closet. Flooring includes light and bright vinyl planking, carpet in the bedrooms and tile in the upstairs baths and laundry room. 2 Community parks include play areas, pickle ball and more. Schools are minutes away and shopping is conveniently located. Photo is a rendering of the model. Buyer can either lease or purchase the solar.
- Type:
- Single Family
- Sq.Ft.:
- 2,218
- Status:
- Active
- Beds:
- 3
- Lot size:
- 0.1 Acres
- Year built:
- 2024
- Baths:
- 3.00
- MLS#:
- IV24179437
ADDITIONAL INFORMATION
Brand New spacious two story home featuring 3-4 bedrooms, 2.5-3 bathroom with a den and loft (Optional bedroom 4 with bath 3 at Den). Open Floor plan with Kitchen that is equipped with large island and granite counter tops. Whirlpool stove, microwave and dishwasher. Primary bathroom includes large walk in closet. Two community parks include play areas, pickle ball and more. Schools are minutes away and shopping is conveniently located. Construction has not yet begun. There's still time to select the cabinets, counter tops, flooring, fits and finishes of your choice. Photo is a rendering of the model. Buyer can either lease or purchase the solar.
- Type:
- Single Family
- Sq.Ft.:
- 2,519
- Status:
- Active
- Beds:
- 5
- Lot size:
- 0.13 Acres
- Year built:
- 2024
- Baths:
- 3.00
- MLS#:
- CRIV24179518
ADDITIONAL INFORMATION
Brand New spacious two story home featuring 5 Bedrooms and 3 full bathrooms plus loft. One Bedroom and Full bathroom downstairs. Open floor plan with kitchen that is equipped with large island, quartz counter tops and full back splash. Whirlpool stove, microwave and dishwasher. Primary bathroom includes separate tub and shower and large walk in closet. Flooring includes luxury vinyl planking, tile in the upstairs bathrooms and laundry room, carpet in the upstairs bedrooms. 2 community parks include play areas, pickle ball and more. Schools are minutes away and shopping is conveniently located. Photo is a rendering of the model. Buyer can either lease or purchase the solar.
$660,990
19280 El Gallo Riverside, CA 92508
Open House:
Friday, 11/15 6:00-2:00AM
- Type:
- Single Family
- Sq.Ft.:
- 1,618
- Status:
- Active
- Beds:
- 3
- Lot size:
- 0.11 Acres
- Year built:
- 2024
- Baths:
- 2.00
- MLS#:
- CRIV24179506
ADDITIONAL INFORMATION
Gorgeous spacious single story home featuring 9ft ceilings open floor plan, kitchen is equipped with large island with granite counter tops. Whirlpool stove, microwave and dishwasher. This Kitchen also features walk in pantry. Primary bathroom includes large walk in closet. Two community parks include play areas, pickle ball and more. schools are minutes away and shopping is conveniently located. Construction has not yet begun. There's still time to select the cabinets, counter tops, flooring, fits and finishes of your choice. Photo is a rendering of the model. Buyer can either lease or purchase the solar.
- Type:
- Single Family
- Sq.Ft.:
- 2,519
- Status:
- Active
- Beds:
- 5
- Lot size:
- 0.1 Acres
- Year built:
- 2024
- Baths:
- 3.00
- MLS#:
- CRIV24179491
ADDITIONAL INFORMATION
Brand New spacious two story home featuring 5 Bedrooms 3 full bathrooms plus loft. One bedroom and full bathroom downstairs. Open floor plan with kitchen that is equipped with large island. Whirlpool stove, microwave and dishwasher. Primary bathroom includes large walk in closet. Two community parks include play areas, pickle ball and more. Schools are minutes away and shopping is conveniently located. Construction has not yet begun. There's still time to select the cabinets, counter tops, flooring, fits and finishes of your choice. Photo is a rendering of the model. Buyer can either lease or purchase the solar.
- Type:
- Single Family
- Sq.Ft.:
- 2,519
- Status:
- Active
- Beds:
- 5
- Lot size:
- 0.1 Acres
- Year built:
- 2024
- Baths:
- 3.00
- MLS#:
- IV24179491
ADDITIONAL INFORMATION
Brand New spacious two story home featuring 5 Bedrooms 3 full bathrooms plus loft. One bedroom and full bathroom downstairs. Open floor plan with kitchen that is equipped with large island. Whirlpool stove, microwave and dishwasher. Primary bathroom includes large walk in closet. Two community parks include play areas, pickle ball and more. Schools are minutes away and shopping is conveniently located. Construction has not yet begun. There's still time to select the cabinets, counter tops, flooring, fits and finishes of your choice. Photo is a rendering of the model. Buyer can either lease or purchase the solar.
- Type:
- Single Family
- Sq.Ft.:
- 2,218
- Status:
- Active
- Beds:
- 4
- Lot size:
- 0.11 Acres
- Year built:
- 2024
- Baths:
- 3.00
- MLS#:
- CRIV24179477
ADDITIONAL INFORMATION
Brand New spacious two story home featuring 4 Bedrooms and 3 Full bathrooms plus a loft. One Bedroom and Full bathroom downstairs. Open floor plan with kitchen that is equipped with large island and quartz counter tops. Whirlpool Stove, Microwave and Dishwasher. Primary bathroom includes separate tub and shower and large walk in closet. Flooring includes light and bright vinyl planking, carpet in the bedrooms and tile in the upstairs baths and laundry room. 2 Community parks include play areas, pickle ball and more. Schools are minutes away and shopping is conveniently located. Photo is a rendering of the model. Buyer can either lease or purchase the solar.
- Type:
- Single Family
- Sq.Ft.:
- 2,218
- Status:
- Active
- Beds:
- 3
- Lot size:
- 0.1 Acres
- Year built:
- 2024
- Baths:
- 3.00
- MLS#:
- CRIV24179437
ADDITIONAL INFORMATION
Brand New spacious two story home featuring 3-4 bedrooms, 2.5-3 bathroom with a den and loft (Optional bedroom 4 with bath 3 at Den). Open Floor plan with Kitchen that is equipped with large island and granite counter tops. Whirlpool stove, microwave and dishwasher. Primary bathroom includes large walk in closet. Two community parks include play areas, pickle ball and more. Schools are minutes away and shopping is conveniently located. Construction has not yet begun. There's still time to select the cabinets, counter tops, flooring, fits and finishes of your choice. Photo is a rendering of the model. Buyer can either lease or purchase the solar.
$1,399,900
17161 Blue Lake Court Riverside, CA 92503
- Type:
- Single Family
- Sq.Ft.:
- 4,425
- Status:
- Active
- Beds:
- 5
- Lot size:
- 0.36 Acres
- Year built:
- 2019
- Baths:
- 5.00
- MLS#:
- OC24180836
ADDITIONAL INFORMATION
Stunning Hilltop Riverside Home with Spectacular Mountain Views Welcome to 17161 Blue Lake Court, an upgraded 2020-built home offering 5 bedrooms, 5 bathrooms, and breathtaking mountain views from its hilltop location. Gourmet Kitchen & Living Areas The gourmet kitchen features a Subzero stainless steel fridge, a striking candy apple red Bertazzoni oven, plus three additional ovens. The open layout flows into the great room, where remote-controlled blinds and recessed lighting create a perfect space for entertaining. Luxurious Master Suites The home boasts two master suites. The primary suite includes a covered balcony with stunning mountain views, a spa-like bath with a large jacuzzi tub, and a spacious shower. Exceptional Outdoor Living The expansive backyard is a true oasis. The massive 38' x 20' pool is fully automated with top-of-the-line Pentair equipment, dual pool lights, illuminated bubblers, and cascading water features. The yard also includes many palm trees, irrigation throughout, and is plumbed for a fire pit and BBQ area—ideal for outdoor living. Custom Garages & Solar Power Two oversized garages feature finished drywall, custom cabinets, and a workbench setup. The home also includes a 24-panel owned solar system by SunPower, with an option to upgrade to 35 panels. Additional Features Composite wood floors downstairs 9ft doors throughout Dual whole-house fans High-end closet systems 3 French doors opening to the backyard Tubular RV gate This top-of-the-hill home combines luxury, comfort, and functionality with spectacular mountain views. Don't miss your chance to own this exceptional Riverside property.
$1,650,000
18333 Lakepointe Drive Riverside, CA 92503
- Type:
- Single Family
- Sq.Ft.:
- 5,411
- Status:
- Active
- Beds:
- 5
- Lot size:
- 0.37 Acres
- Year built:
- 2006
- Baths:
- 5.00
- MLS#:
- PW24178975
ADDITIONAL INFORMATION
Imagine a luxurious, contemporary home offering breathtaking views of the city below. The exterior boasts clean lines, large windows, and modern architectural details, creating an elegant and sophisticated curb appeal. Upon entering, you're greeted by an open-concept living space that flows seamlessly into the remodeled gourmet kitchen. This kitchen is a chef's dream, featuring state-of-the-art appliances, all by Kitchenaid. Including a 6 burner THOR stove, double ovens, and a large Sub-Zero refrigerator. The countertops are made of polished quartz, and a spacious island. Custom cabinetry offers ample storage, and a walk-in pantry provides additional space. There is a pass through to the dining room with large double sliding doors, allowing you to enjoy the water feature outside. The house is wired for sound, to set the mood at a level you prefer. There are a few automated systems in the home: Custom Lutron blinds on all first floor windows that can be controlled by a smartphone and Alexa. The AC unit can be controlled by a smartphone as well. The home comes with a complete water softener system. The home boasts five spacious bedrooms, and 4 1/2 bathrooms. The primary suite is a true retreat, featuring a large walk-in closet, a spa-like bathroom with a soaking tub, a separate glass-enclosed shower, and dual vanities and dual walk in closets. Door that opens to the balcony from the primary bedroom provides a panoramic view of the cityscape, creating a serene atmosphere. The main floor bedroom is it's own retreat with a sitting room and a full bathroom, with a double sliding door that open to enjoy the sounds of the water feature nearby. Entertainment is a priority in this home, with a dedicated movie theater that includes plush seating, state-of-the-art sound and projection systems. Additionally, there's a fully equipped home gym, allowing you to maintain your fitness routine without leaving the comfort of your home. The outdoor space is equally impressive. A stunning pebble-bottom pool serves as the focal point of the backyard, shimmering under the sun. The pool area is surrounded by a spacious patio with plenty of room for lounging and dining, perfect for hosting gatherings, where you can also enjoy the outdoor fireplace. The elevated position of the home ensures that you can enjoy uninterrupted views of the city below while relaxing in the pool or entertaining guests. This home combines modern luxury with functionality.
$1,199,000
21798 Ridgedale Drive Riverside, CA 92570
- Type:
- Single Family
- Sq.Ft.:
- 2,190
- Status:
- Active
- Beds:
- 4
- Lot size:
- 2.73 Acres
- Year built:
- 1991
- Baths:
- 2.00
- MLS#:
- CROC24178559
ADDITIONAL INFORMATION
Immerse Yourself in Serenity! Ranch-Style Living with Breathtaking Views, Imagine waking up to panoramic water and mountain vistas from your stunning 4-bedroom ranch nestled in the tranquil hills above Lake Mathews. This 2.7-acre property offers the perfect blend of privacy and convenience, with easy access to I-15 and I-215 freeways. Embrace the California lifestyle on your expansive flagstone patio, surrounded by professional landscaping featuring decorative boulders and drought-tolerant plants. Citrus trees grace the property, offering a taste of the good life. Step inside to an open floor plan bathed in natural light. The chef's kitchen boasts ample counter and storage space, while beautiful custom tile flooring flows seamlessly throughout the home. Beat the summer heat with refreshing breezes wafting off Lake Mathews, or cozy up by the energy-efficient Lopi Pellet fireplace for cost-effective winter warmth. This entertainer's paradise offers a spacious outdoor area, perfect for hosting gatherings or simply soaking in the tranquility of nature. The property includes covered storage for your RV or boat, with additional space provided by a 20’x10’ shed. Don't miss this opportunity to own a piece of paradise! Contact us today for a private showing.

Riverside Real Estate
The median home value in Riverside, CA is $641,990. This is higher than the county median home value of $536,000. The national median home value is $338,100. The average price of homes sold in Riverside, CA is $641,990. Approximately 52.85% of Riverside homes are owned, compared to 42.03% rented, while 5.13% are vacant. Riverside real estate listings include condos, townhomes, and single family homes for sale. Commercial properties are also available. If you see a property you’re interested in, contact a Riverside real estate agent to arrange a tour today!
Riverside, California has a population of 314,858. Riverside is more family-centric than the surrounding county with 36.33% of the households containing married families with children. The county average for households married with children is 35.14%.
The median household income in Riverside, California is $76,755. The median household income for the surrounding county is $76,066 compared to the national median of $69,021. The median age of people living in Riverside is 31.9 years.
Riverside Weather
The average high temperature in July is 94.2 degrees, with an average low temperature in January of 42.4 degrees. The average rainfall is approximately 11.3 inches per year, with 0 inches of snow per year.
