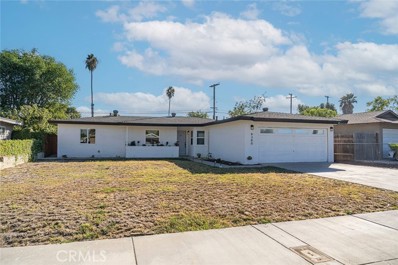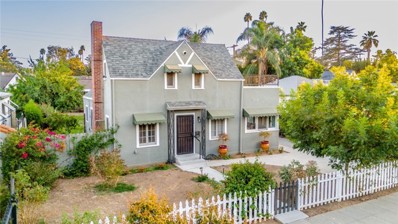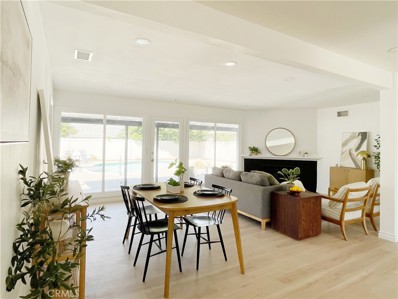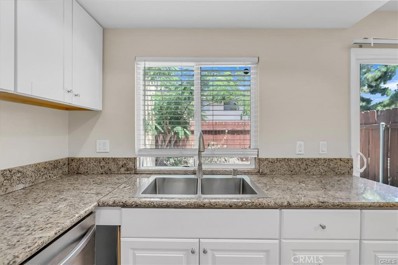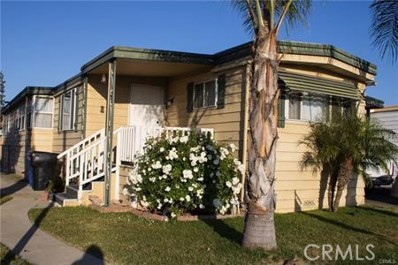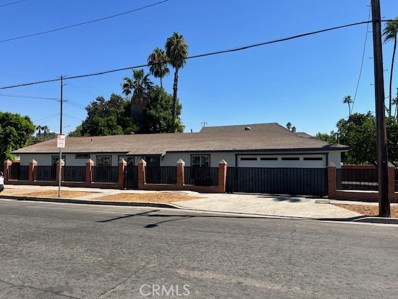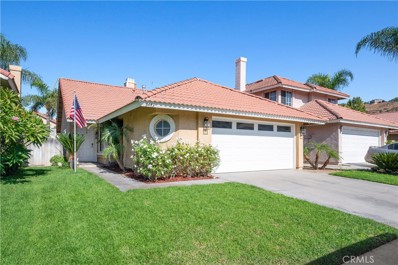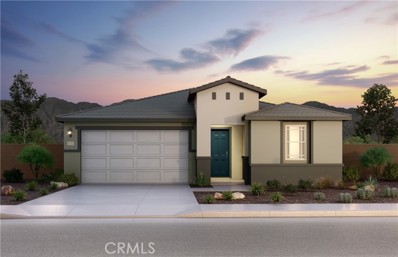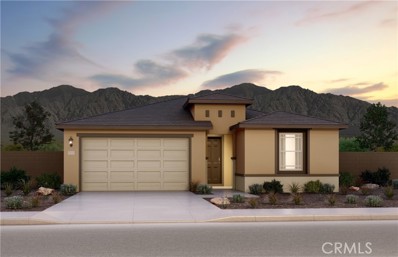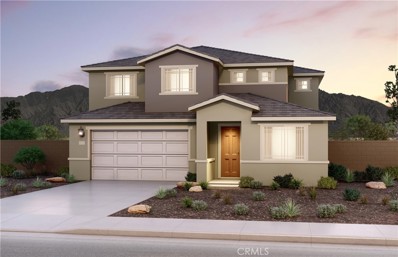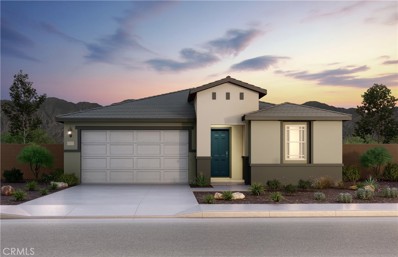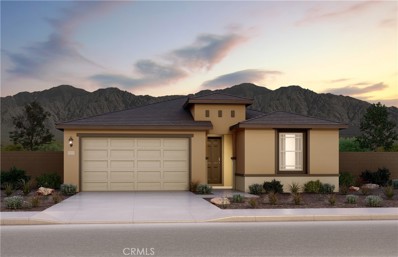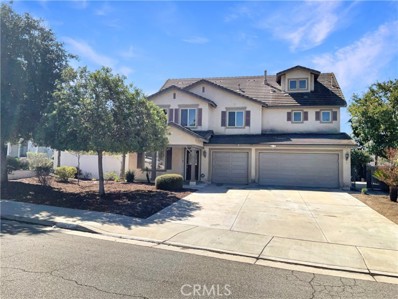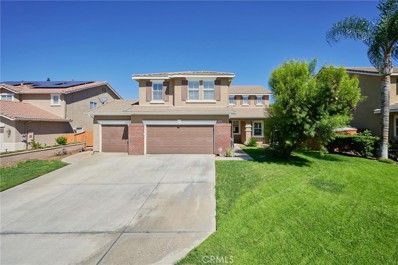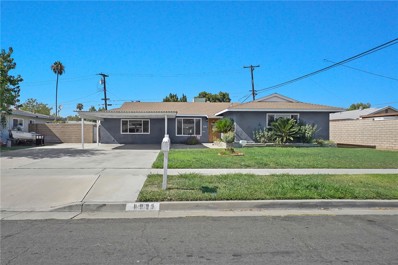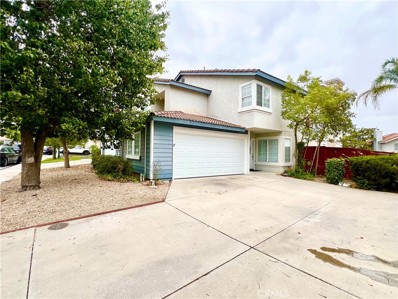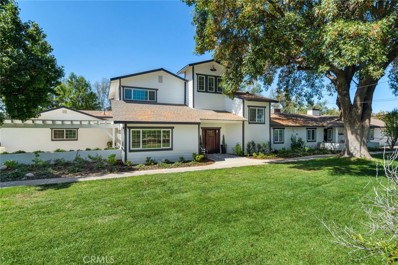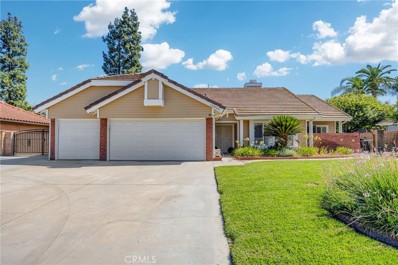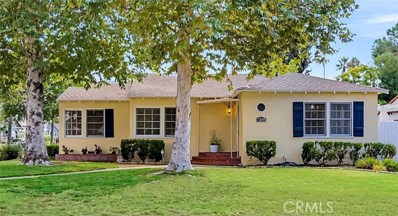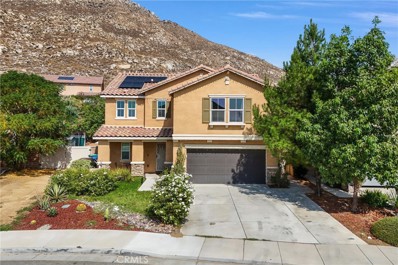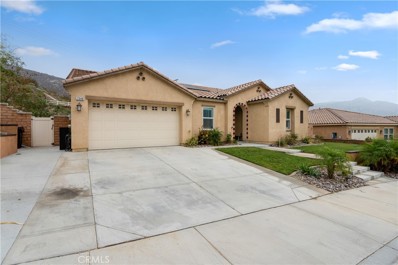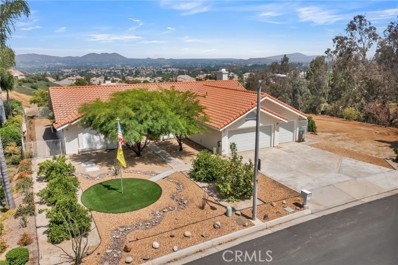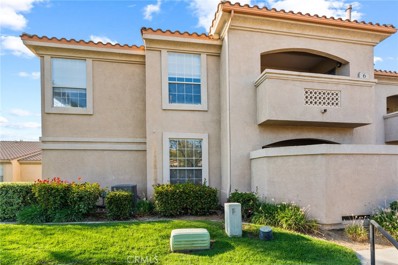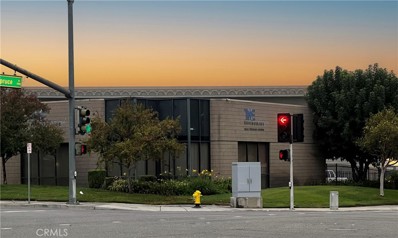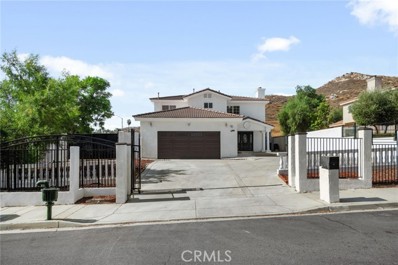Riverside CA Homes for Rent
- Type:
- Single Family
- Sq.Ft.:
- 1,236
- Status:
- Active
- Beds:
- 4
- Lot size:
- 0.17 Acres
- Year built:
- 1958
- Baths:
- 2.00
- MLS#:
- TR24223346
ADDITIONAL INFORMATION
Welcome into 8380 Gramercy Place! The moment you pull up to this property you will notice the fresh look with the popping white exterior! Once you step inside you will be greeted with a chef inspired kitchen giving it that luxury feel but yet still functional! As you progress through the home a few more features you notice is the recessed lighting throughout, like new flooring, updated luxury bathrooms, and the epoxy flooring in the garage! This home was fully renovated about a year ago and it shows like a model home! Not only are you getting a gorgeous home, but once you step into the private oasis of a backyard, you will know this is the one!! The backyard also boasts a mature fruit tree ready for you and your family to enjoy! At this price the value you are getting will not be beat!
- Type:
- Single Family
- Sq.Ft.:
- 1,860
- Status:
- Active
- Beds:
- 4
- Lot size:
- 0.18 Acres
- Year built:
- 1926
- Baths:
- 2.00
- MLS#:
- DW24202333
ADDITIONAL INFORMATION
THE PERFECT BEAUTIFUL home nested in the award winning Palm Heights Historical District. This 4 bedroom, 2 bath home, with a large living room, hardwood floors and cozy fireplace. The dining room has big windows making the space bright and inviting. kitchen has granite counters, stone backsplash, ample counter space, cook top and separate oven and built in microwave. The large downstairs bedroom has a large walk in closet, and a full bathroom with a walk in shower, and just in the hall an indoor laundry room. Upstairs you will find 3 beautiful bedroom, a bathroom and a deck with beautiful view of the mountain and trees, perfect to sip a cup of fresh coffee in the morning. The outdoor area has plenty of space with endless possibilities for outdoor living gardening, pool, playground for the kids, or even future expansion, detached two car garage with a long driveway and gate. Close to schools, shopping, parks and 91 freeways. This one won't last!
- Type:
- Single Family
- Sq.Ft.:
- 1,532
- Status:
- Active
- Beds:
- 4
- Lot size:
- 0.16 Acres
- Year built:
- 1953
- Baths:
- 2.00
- MLS#:
- AR24200019
ADDITIONAL INFORMATION
WELCOME TO THIS STUNNING, MOVE-IN READY 4 BEDROOM AND 2 BATHROOM IN THE DESIRABLE RIVERSIDE NEIGHBORHOOD.THIS EXQUISITE PROPERTY HAS UNDERGONE A COMPLETE TRANSFORMATION, BOASTING UPGRADED MATERIALS THAT WILL IMPRESS EVEN THE MOST DISCERNING BUYERS. AS YOU STEP INSIDE, YOU ARE GREETED BY AN INVITING ATMOSPHERE. THE SPACIOUS LIVING ROOM OFFERS A COMFORTABLE RETREAT COMPLETE WITH A FIREPLACE. ADJACENT TO THE AIRY LIVING ROOM IS THE EXCEPTIONAL GALLERY STYLE KITCHEN WITH QUARTZ COUNTERTOPS, WHITE SHAKER CABINETS, AND STAINLESS STEEL APPLIANCES. .THE EXPANSIVE BACKYARD IS YOUR PRIVATE OASIS FEATURING A SPARKLING POOL, PERFECT FOR ENTERTAINING, LOUNGING AND SOAKING UP THE SUN. THIS HOME IS SITUATED IN A HIGHLY SOUGHT-AFTER NEIGHBORHOOD KNOWN FOR ITS CHARM AND CONVENIENCE. WITH EASY ACCESS TO SHOPPING CENTERS, PARKS, AND SCHOOLS, THIS LOCATION OFFERS THE PERFECT TRANQUILITY AND CONVENIENCE. DON'T MISS THE OPPORTUNITY TO MAKE THIS EXCEPTIONAL HOME YOURS. WITH ITS DESIRABLE LOCATION AND SPACIOUS LAYOUT, THIS HOME IS TRULY SPECTACULAR!
- Type:
- Condo
- Sq.Ft.:
- 1,024
- Status:
- Active
- Beds:
- 2
- Lot size:
- 1,018 Acres
- Year built:
- 1973
- Baths:
- 2.00
- MLS#:
- IV24201409
ADDITIONAL INFORMATION
Welcome to your new home in the gated community of University Greens! This stunning lower-level condo, just a stone's throw from UCR, offers a perfect blend of modern living and convenience. Step inside through the front door entrance to find an open-concept layout with beautiful laminate flooring throughout. The remodeled and updated kitchen boasts all stainless steel appliances, making it a chef's delight. Enjoy the privacy of your own backyard, perfect for relaxing or entertaining. Don't miss this opportunity to live in a highly desirable location with all the amenities you need.
- Type:
- Manufactured/Mobile Home
- Sq.Ft.:
- 1,300
- Status:
- Active
- Beds:
- 3
- Year built:
- 1971
- Baths:
- 2.00
- MLS#:
- IV24195744
ADDITIONAL INFORMATION
Beautiful Turned Key 3 bedroom (could be 4th bedroom or office) 2 bath home located in the desirable King Arthur Mobile Home Estates.This is a all age community park. Home Features: Open Floor plan, Large bedrooms, plank flooring throughout home. Kitchen has island with stainless steel appliances and lots of cabinet space, Master bedroom with separate suite, this home also features a over sized laundry room can be combination of laundry room and craft/ office make it your own.. Carport fits three cars, Outdoor space is beautifully landscaped with a patio area for entertaining, shed for extra storage, Delicious juicy orange tree. Park Amenities include: Pool & Spa, Club House,with Kitchen for parties or family events, basketball court, billiards room, library, playground, and dog area for pets (pets are welcome). Centrally located and minutes away from Downtown Riverside and the Historic Mission Inn, Dining, Movie Theaters, Museums, & UCR. Easy access to 60, 215, & 91 freeways. This unique open floor plan has a total of 8 rooms, dining area + 2 baths. please note it is not a single wide as it may appear from the front. you can configure it to accommodate your needs:
- Type:
- Single Family
- Sq.Ft.:
- 1,353
- Status:
- Active
- Beds:
- 3
- Lot size:
- 0.15 Acres
- Year built:
- 1984
- Baths:
- 2.00
- MLS#:
- CV24200571
ADDITIONAL INFORMATION
*BIG PRICE REDUCTION*GREAT LOCATION, PEACEFUL, QUIET, HISTORICAL NEIGHBORHOOD WALKING DISTANCE TO DOWNTOWN RIVERSIDE. ALL YOUR LOCAL BUSINESSES, COMMUNITY PARKS, SCHOOLS, COLLEGES AND COMMUNITY HOSPITAL, ETC. WITHIN PROXIMITY. THE HOME IS REMODELLED FROM THE INSIDE (INTERIOR PICTURES TO FOLLOW). DO NOT MISS OUT ON THIS OPPORTUNITY TO OWN A PIECE WITHIN CALIFORNIA'S CITRUS HISTORIC SITES.
Open House:
Saturday, 11/16 11:00-2:00PM
- Type:
- Single Family
- Sq.Ft.:
- 1,098
- Status:
- Active
- Beds:
- 3
- Lot size:
- 0.09 Acres
- Year built:
- 1988
- Baths:
- 2.00
- MLS#:
- OC24200578
ADDITIONAL INFORMATION
Welcome to 3443 April Shower Drive, a charming single-story home in the desirable city of Riverside. This well-maintained property features 3 bedrooms, 2 bathrooms, and a 2-car garage, offering 1,098 square feet of comfortable living space. Built in 1989, the home boasts a spacious family room with a cozy fireplace, a convenient laundry area, and a beautifully landscaped backyard perfect for relaxation and outdoor activities. The primary suite includes its own bathroom, providing privacy and comfort. This move-in ready home is located in a great neighborhood, with easy access to nearby shopping centers, coffee shops, freeways, and the local train station. The low HOA includes access to a community pool, enhancing the lifestyle of this wonderful area. Don’t miss the opportunity to make this lovely home yours!
Open House:
Saturday, 11/16 6:00-1:00AM
- Type:
- Single Family
- Sq.Ft.:
- 1,732
- Status:
- Active
- Beds:
- 3
- Lot size:
- 0.18 Acres
- Year built:
- 2024
- Baths:
- 2.00
- MLS#:
- CRIV24200475
ADDITIONAL INFORMATION
Spacious Silvercreek floorplan located in the gorgeous Summit Canyon community in Riverside. This home is surrounded by rolling hills with walking trails and parks nearby. -Chef kitchen -White quartz counter tops -Cream colored cabinets -Pendant lights over island -Ceiling fan pre-wires -Upgraded LVP flooring
Open House:
Saturday, 11/16 6:00-1:00AM
- Type:
- Single Family
- Sq.Ft.:
- 1,865
- Status:
- Active
- Beds:
- 3
- Lot size:
- 0.14 Acres
- Year built:
- 2024
- Baths:
- 2.00
- MLS#:
- CRIV24200465
ADDITIONAL INFORMATION
Discover the Bellwood floorplan: a generous home featuring 3 beds and 2 baths, nestled in Riverside's serene Summit Canyon Community. It's in close proximity to Downtown Riverside and UCR; it is the perfect combination of comfort and convenience! -Chef kitchen -White cabinets -Oceana white quartz counters -Upgraded flooring -Shower at secondary bath -Separate shower & tub in owner's suite
Open House:
Saturday, 11/16 10:00-5:00PM
- Type:
- Single Family
- Sq.Ft.:
- 3,301
- Status:
- Active
- Beds:
- 5
- Lot size:
- 0.13 Acres
- Year built:
- 2023
- Baths:
- 3.00
- MLS#:
- IV24200487
ADDITIONAL INFORMATION
Discover our highly sought-after Pinewood floor plan, featuring a formal dining room, chef's kitchen with KitchenAid appliances, spacious loft, and three-car garage. Enjoy all these amenities from your beautiful ridge location! -Covered patio -3 Car Garage -Downstairs Next Gen Suite -Modern Staircase -Grand entryway -Smart home
Open House:
Saturday, 11/16 10:00-5:00PM
- Type:
- Single Family
- Sq.Ft.:
- 1,732
- Status:
- Active
- Beds:
- 3
- Lot size:
- 0.18 Acres
- Year built:
- 2024
- Baths:
- 2.00
- MLS#:
- IV24200475
ADDITIONAL INFORMATION
Spacious Silvercreek floorplan located in the gorgeous Summit Canyon community in Riverside. This home is surrounded by rolling hills with walking trails and parks nearby. -Chef kitchen -White quartz counter tops -Cream colored cabinets -Pendant lights over island -Ceiling fan pre-wires -Upgraded LVP flooring
Open House:
Saturday, 11/16 10:00-5:00PM
- Type:
- Single Family
- Sq.Ft.:
- 1,865
- Status:
- Active
- Beds:
- 3
- Lot size:
- 0.14 Acres
- Year built:
- 2024
- Baths:
- 2.00
- MLS#:
- IV24200465
ADDITIONAL INFORMATION
Discover the Bellwood floorplan: a generous home featuring 3 beds and 2 baths, nestled in Riverside's serene Summit Canyon Community. It's in close proximity to Downtown Riverside and UCR; it is the perfect combination of comfort and convenience! -Chef kitchen -White cabinets -Oceana white quartz counters -Upgraded flooring -Shower at secondary bath -Separate shower & tub in owner's suite
- Type:
- Single Family
- Sq.Ft.:
- 3,730
- Status:
- Active
- Beds:
- 5
- Lot size:
- 0.32 Acres
- Year built:
- 2001
- Baths:
- 3.00
- MLS#:
- IV24200054
ADDITIONAL INFORMATION
Welcome to your dream home! This elegant property features a cozy fireplace that creates a warm and inviting atmosphere. Freshly painted in a neutral color scheme, it provides a clean canvas for your personal touches. The primary bedroom boasts a spacious walk-in closet for ample storage, while the primary bathroom is a sanctuary with a luxurious jacuzzi tub for ultimate relaxation. Outside, you’ll find a covered patio, perfect for entertaining, and a private in-ground pool, the crown jewel of the fenced backyard, offering privacy and fun in the sun. This property is a true gem—don’t miss the opportunity to make it your own!
- Type:
- Single Family
- Sq.Ft.:
- 2,929
- Status:
- Active
- Beds:
- 4
- Lot size:
- 0.18 Acres
- Year built:
- 2001
- Baths:
- 3.00
- MLS#:
- IG24186383
ADDITIONAL INFORMATION
Welcome to a FULLY RENOVATED, TURN-KEY home in the beautiful Orangecrest Cummunity located on a cul-de-sac in a quiet friendly neighborhood. This Newly painted exterior/interior two-story 4bd 3bath boasts Pride of ownership throughout! Walk inside to a breathtaking open floor plan with BEAUTIFUL MODERN LAMINATE FLOORS, and plantation shutters throughout entire home. Plenty of space to entertain large parties from the formal dining/living room to the family room. Beautifully remodeled kitchen with one of a kind GRANITE countertops, extended kitchen island for breakfast bar seating, farmhouse COPPER sink and matching copper hood over Samsung Gas 6-burner range. Water Heater, dishwasher, Microwave all within 1 year new, and a pantry for all your extras. The LOW MAINTENANCE CONCRETE BACKYARD with built-in BBQ countertop and gas burner under the covered patio, will be the place to host your parties to extend from indoors to outdoors through the double french doors or to play basketball, whatever your heart desires! Downstairs room is great for the In-laws, use as an office or Den with a half bath and modern vanity. Take the stairway up to the 3 bedrooms, a full guest bath with dual sinks, spacious laundry unit with well maintained cabinetry, A HUGE LOFT used as an additional family/game room. The Grand Master suite has a fireplace dividing the room as a potential 5th bedroom with a CUSTOM walk in closet, huge bathroom with dual sinks, separate shower and Spa/Tub to relax and unwind after a long day. 3 car garage and driveway to park a total of 6 cars! This is a MUST SEE LOCATION LOCATION walking distance to AWARD WINNING SCHOOLS and close to shopping and fwys! Generous parking available. VERY LOW HOA and LOW TAXES!! BRING YOUR BAGS AND UN-PACK IN YOUR NEW HOME WHICH IS LITERALLY MOVE-IN READY!!
- Type:
- Single Family
- Sq.Ft.:
- 1,728
- Status:
- Active
- Beds:
- 3
- Lot size:
- 0.17 Acres
- Year built:
- 1958
- Baths:
- 2.00
- MLS#:
- CV24200453
ADDITIONAL INFORMATION
Back on the Market! At no fault to Seller . If you're looking for square footage in this Riverside area, here is the Home for you! Excellently well kept, extra clean, with a beautiful family room that can be a huge 4th bedroom or for future plans turned into a studio apartment, movie room, exercise studio, so many possibilities . In the kitchen you have a tiled counter top and backsplash. The driveway has RV parking and additional 5 car spaces and newly roofed carport. There is a 220V in the laundry room/tool room for projects. The exterior of the home has been recently layered with new stucco. Green grass in front and back yard, including a lemon tree, two guava trees and a tangerine plus a Patio for summer BBQ's. Come take a look, you will not be disappointed!
- Type:
- Single Family
- Sq.Ft.:
- 1,708
- Status:
- Active
- Beds:
- 3
- Lot size:
- 0.07 Acres
- Year built:
- 1994
- Baths:
- 3.00
- MLS#:
- WS24196554
ADDITIONAL INFORMATION
BACK ON THE MARKET! Ready to move in and make it your own! This spacious, bright and airy 3 bedroom 2 1/2 bath home with attached 2 car garage is located in the highly coveted Mission Grove neighborhood. This lovely home has been well kept, new laminate flooring upstairs, vaulted ceilings, formal living room, formal dining area, family room with cozy fireplace, breakfast area, kitchen counter, indoor washer/ dryer hookups, central ac/heating, 2 roomy bedrooms with mirrored wardrobes, a generous primary bedroom with additional space for office or reading retreat, a primary bathroom with double sinks and spacious walk-in mirrored wardrobe. This home is nestled across the street from a grassy space leading to curving cement walkways that flow through the community, perfect for a morning jog or dog walking. It sits on a lovely street in a desirable neighborhood. It is conveniently located near the 215, 50, 91 freeways, Sprouts, shopping centers, Sycamore Canyon Park, and about 20 min from downtown Riverside, Mission Inn Hotel and Spa, and additional parks, museums, fun and dining the wonderful city of Riverside has to offer.
$2,995,000
2190 St Lawrence Street Riverside, CA 92504
- Type:
- Single Family
- Sq.Ft.:
- 4,908
- Status:
- Active
- Beds:
- 6
- Lot size:
- 4.66 Acres
- Year built:
- 1987
- Baths:
- 5.00
- MLS#:
- PW24200268
ADDITIONAL INFORMATION
Welcome to the wide-open space of Arlington Heights, a quiet and serene community surrounded by orange groves and ranch-style homes. This fully fenced sprawling estate is a dream for horse enthusiasts with 4.66 acres including an equestrian center. This property is uniquely designed with 2 homes offering nearly 5,000 square feet of living area. The stylish main house is perfect and spacious, the home is approximately 3,700 SF with 4 bedrooms, 3 baths and an attached 3-car garage. The secondary modern farmhouse home is approximately 1,200 SF and has 2 bedrooms, 2 baths with a 2-car attached garage. With privacy in mind, each home has its own separate driveway and entrance. This beautiful equestrian estate showcases 3 large horse barns, a riding arena, 50 foot covered round pen, shower stalls, hay barn, goat pen, 4 separate sheds and a distinctive chicken sanctuary. Don't miss the 1,740 square foot detached outbuilding which provides for a peaceful retreat for additional work space, tack room, art studio… let your imagination go wild! The expansive grounds are maintained with irrigation water from two sources, the first delivered from the Gage Canal (7 share equivalents) transferrable to the new owner and a separate Ag well for the second source. Water is on Ag rate. Located in the heart of the highly sought after historic greenbelt of Arlington Heights, this secluded rare find is a must see!
- Type:
- Single Family
- Sq.Ft.:
- 2,042
- Status:
- Active
- Beds:
- 3
- Lot size:
- 0.46 Acres
- Year built:
- 1986
- Baths:
- 2.00
- MLS#:
- OC24200137
ADDITIONAL INFORMATION
Welcome to this charming single-story home, where elegance meets comfort. As you approach the double door entry, you're greeted by an inviting atmosphere that flows seamlessly through the interior. The spacious living room, anchored by a cozy fireplace, provides the perfect setting for both relaxation and entertainment. The heart of the home is the upgraded kitchen, featuring modern appliances and stylish finishes, which opens to a delightful dining area ideal for family meals or hosting friends. Primary bedroom, complete with a luxurious walk-in closet and an ensuite bathroom boasting dual sinks, a separate shower, and an indulgent tub. Many recently upgrades, additional storage space, new concrete driveway and paid solar panels which can save your energy bill. This property's outdoor space is truly a hidden gem. A beautifully landscaped backyard with a covered patio perfect for dining, and a sparkling pool that promises endless summer enjoyment. Ascend the walk-up stairs to the top tier of the backyard, where you'll discover a spacious, large flat area – a blank canvas perfect for creating your dream outdoor retreat. This elevated space presents an ideal location for a future sports court, with endless possibilities for active family fun or entertaining guests. The beautifully landscaped grounds are adorned with various fruit trees, providing a touch of orchard charm and the promise of homegrown produce. For the adventurous homeowner, the property includes convenient RV parking.
- Type:
- Single Family
- Sq.Ft.:
- 2,332
- Status:
- Active
- Beds:
- 3
- Lot size:
- 0.23 Acres
- Year built:
- 1950
- Baths:
- 3.00
- MLS#:
- IG24199397
ADDITIONAL INFORMATION
A MUST SEE!!! This gorgeous and model-like home is ready for your family in the heart of the historic “Wood Streets”. This timeless oasis built in 1950 boasts over 2,300 sq ft of living space, while blending classic elegance with modern comfort. This lovely corner retreat welcomes you inside to gorgeous hardwood flooring, remodeled kitchen, a formal living room with a unique original fireplace surround (which was duplicated in the step-down family room), an office with attached 3/4 bathroom that could be a 4th bedroom, 3 more bedrooms (with the private primary suite on the opposite side of the home with separate entrance), a formal dining room, and indoor laundry/pantry. In addition to a new HVAC unit, copper repipe, replaced sewer line, beamed ceilings, double vanity in primary bathroom, and double pane windows, the private low-maintenance backyard features a fountain and a gas fire pit that invites cozy evenings under the stars, creating an ideal atmosphere for entertaining friends and family. There is a side yard with a meandering pathway lined with your very own mature fruit trees (and this area could be opened up for potential RV parking). The garage is 3-cars wide inside, with two roll-up doors, as well as off-street parking. This home has everything you’ll need and want in one of the most desirable neighborhoods in all of Riverside, plus walking distance to RCC, bike riding-distance to the local weekend farmer’s market in downtown Riverside, and a short drive or ride to lots of nearby shopping, restaurants, Bonaminio Park, and trails at Mount Rubidoux.
- Type:
- Single Family
- Sq.Ft.:
- 2,341
- Status:
- Active
- Beds:
- 3
- Lot size:
- 0.26 Acres
- Year built:
- 2016
- Baths:
- 3.00
- MLS#:
- CV24199764
ADDITIONAL INFORMATION
Welcome to 7416 Blue Oak Road, a beautifully designed residence in the highly desirable area of Riverside, California. This 3 Bedroom 2.5 Bath home seamlessly combines modern luxury with everyday comfort, creating a perfect sanctuary for you and your family. With approximately 2,341 square feet of thoughtfully crafted living space, this home boasts an open floor plan that enhances natural light and flow, ideal for both entertaining and relaxing. The gourmet kitchen is a centerpiece of the home, featuring high-end stainless-steel appliances, sleek granite countertops, and beautiful dark cabinetry. It's perfect for preparing meals and hosting gatherings. Retreat to the elegant primary suite, complete with a generous closet and a spa-inspired bathroom offering a luxurious shower and dual vanities. Step outside to your spacious backyard, ideal for summer barbecues and evening gatherings, featuring lush landscaping and a covered patio area. Located in a tranquil and sought-after neighborhood, this home offers proximity to excellent schools, shopping, dining, and recreational opportunities. Commuting is a breeze with easy access to major roadways and local amenities. This meticulously maintained home is ready for you to move in and start creating cherished memories.
- Type:
- Single Family
- Sq.Ft.:
- 2,870
- Status:
- Active
- Beds:
- 4
- Lot size:
- 0.26 Acres
- Year built:
- 2018
- Baths:
- 3.00
- MLS#:
- IV24198829
ADDITIONAL INFORMATION
Beautiful single-story home located in the desirable Spring Mountain Ranch Community. This home features 4 bedrooms and 3 bathrooms with plenty of space. As you enter in the front door, you will be blown away with the long, spacious hallway with vinyl flooring and high ceilings. The open concept connecting the kitchen, living and dining areas create a spacious, airy and inviting atmosphere for comfortable living and great entertaining. The kitchen features dark cabinetry, recessed lighting, stainless steel appliances, walk-in pantry, an expansive center island with breakfast bar and quartz countertops. The primary bedroom is spacious and isolated from the other 3 bedrooms, which gives a little more privacy with large walk-in closet. The primary bath features a stand in shower, soaking tub, and dual sink vanity with quartz countertop. The backyard is an entertainer's delight, creating the ideal setting for relaxation and outdoor living. A gorgeous heated saltwater pool and spa is ready for summertime fun. NO HOA and leased solar. Don't miss out on the opportunity to make this gorgeous property your new home!
- Type:
- Single Family
- Sq.Ft.:
- 2,348
- Status:
- Active
- Beds:
- 4
- Lot size:
- 1.01 Acres
- Year built:
- 1987
- Baths:
- 3.00
- MLS#:
- CV24198578
ADDITIONAL INFORMATION
Trophy Single Story with twinkling City Light views beckons you home. Seller Financing with Substantial Down Payment available. Stunning 2024 remodel with expanses of glass frame spectacular mountain, valley and hill views. The Chef’s Delight Kitchen boasts soft close Cabinetry, 5 burner Cooktop, Double Convection Ovens, New Stainless Microwave, and Stainless Dishwasher. Reverse Osmosis Water, Dimmable LED recessed and task lighting make cooking and entertaining a pleasure. High Gloss Porcelain Tile Kitchen & Bathroom Counters and Living Room Fireplace surround add sophistication. The Primary Suite welcomes you with Crown Molding, while the new luxurious Spa Like Retreat Bathroom with curbless tiled Shower, deep Jetted Tub, and Benches will pamper you. The second Bathroom shines beautifully with a new tiled Tub/Shower. All Bathrooms have new Sinks, Cabinetry, Fixtures and Lighting. With two gas fireplaces, the home is plumbed for outdoor gas BBQ. New Interior and Exterior Paint, new carpet and new Luxury vinyl flooring with new baseboards showcase this split bedroom floorplan. This home shines at night with New ceiling fans and new recessed dimmable Lights. Modern conveniences include all new PEX Plumbing, updated and expanded Electrical throughout, newer 16 Seer HVAC with updated ductwork, Evaporative Cooler and paid for Soft Water System. Extra insulation & Thermostat controlled Attic Fans for comfort. New backyard Landscaping adds to the view that overlooks the city and the mountains beyond. The front yard boasts mature Lemon, Lime, Orange, Grapefruit, Tangerine and Avocado trees. Excluding the back yard lush green lawn, landscaping is maintained by a drip irrigation system with low water bills. Low HOA and Property Taxes. Don’t miss this opportunity to own this rare view Riverside “Orchard” home in the hills, yet so close to the 91 Freeway, Orange County, Kaiser, Metrolink, and Shopping. Schedule a showing today before someone else grabs this property!
- Type:
- Condo
- Sq.Ft.:
- 1,121
- Status:
- Active
- Beds:
- 2
- Lot size:
- 0.03 Acres
- Year built:
- 1997
- Baths:
- 2.00
- MLS#:
- WS24199080
ADDITIONAL INFORMATION
Don't miss the cozy 2 bedroom / 2 bathroom condo in a great location gated community "Sonata in Canyon Crest"! The living room opens up to the dining area and kitchen, you can find stove, microwave, dishwasher, quaint bar top for extra seating and everything you need in there, washer & dryer are in the cabinet and also provides storage space, a spacious private patio is on the other side of the living room. Master bedroom has walk-in closet, and sink is right out of the master bathroom for your convenience. In summer time, either community pool and the clubhouse could be your best choice of activity out of your home, your own parking space under carport is provided too. The community Sonata is close to UC Riverside, access of Fwy 215, Canyon Crest Towne Center and Sycamore Canyon Wilderness Park, it is a perfect home for a small family looking to buy their first home!
$1,850,000
2305 Chicago Avenue Riverside, CA 92507
- Type:
- Other
- Sq.Ft.:
- 7,345
- Status:
- Active
- Beds:
- n/a
- Lot size:
- 0.52 Acres
- Year built:
- 1987
- Baths:
- MLS#:
- IV24195872
ADDITIONAL INFORMATION
Positioned at a bustling intersection, this single-story building benefits from high visibility and great curb appeal. It boasts 7,345 sq. ft. of open remodeled office space, with half walls and has 12 desks between the two sides. Features 18 offices, 2 kitchens (no gas or dishwashers), 3 bathrooms- all are ADA compliant and a large conference room. With no shared parking you have 27 parking spaces-two of which are handicapped spots and all are secured by an automatic gate with remotes and keypad. Zoned BMP. This is a great opportunity, don’t miss your chance to view it. Schedule your viewing today!
- Type:
- Single Family
- Sq.Ft.:
- 2,769
- Status:
- Active
- Beds:
- 5
- Lot size:
- 0.43 Acres
- Year built:
- 2003
- Baths:
- 3.00
- MLS#:
- IG24198408
ADDITIONAL INFORMATION
Welcome to this stunning Riverside home, offering 2,769 sq. ft. of living space, including five spacious bedrooms and three full bathrooms. Situated on a desirable corner lot spanning nearly half an acre, this property boasts RV parking and a host of upgrades such as new plumbing and a new AC system. Upon entry, you are greeted by the formal living area, highlighted by tile flooring and a cozy fireplace. The first floor features a convenient bedroom and full bathroom, perfect for guests. The open-concept layout flows seamlessly into the kitchen, showcasing stainless steel appliances and an abundance of cabinet space to meet all your storage needs. Upstairs, you'll find the expansive master suite, complete with a private ensuite featuring dual sinks and a walk-in shower. Three additional generously sized bedrooms and a second full bathroom complete the upper level. Endless possibilities await on this oversized lot, offering the rare combination of a spacious half-acre and a newer construction home, built in 2003. In a neighborhood where large lots are often paired with older homes, this property stands out, providing you with ample room to build a pool, an ADU, or take full advantage of the unique dual RV access. With Tyler Mall, Castle Park, Kaiser Hospital, and the 91 freeway just 5 minutes away, this home offers both generous space and prime convenience. Don’t miss this incredible opportunity—schedule your private showing today!

Riverside Real Estate
The median home value in Riverside, CA is $641,990. This is higher than the county median home value of $536,000. The national median home value is $338,100. The average price of homes sold in Riverside, CA is $641,990. Approximately 52.85% of Riverside homes are owned, compared to 42.03% rented, while 5.13% are vacant. Riverside real estate listings include condos, townhomes, and single family homes for sale. Commercial properties are also available. If you see a property you’re interested in, contact a Riverside real estate agent to arrange a tour today!
Riverside, California has a population of 314,858. Riverside is more family-centric than the surrounding county with 36.33% of the households containing married families with children. The county average for households married with children is 35.14%.
The median household income in Riverside, California is $76,755. The median household income for the surrounding county is $76,066 compared to the national median of $69,021. The median age of people living in Riverside is 31.9 years.
Riverside Weather
The average high temperature in July is 94.2 degrees, with an average low temperature in January of 42.4 degrees. The average rainfall is approximately 11.3 inches per year, with 0 inches of snow per year.
