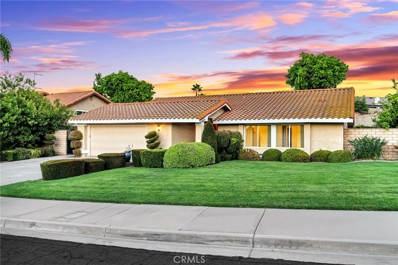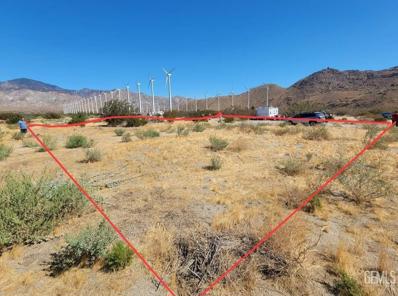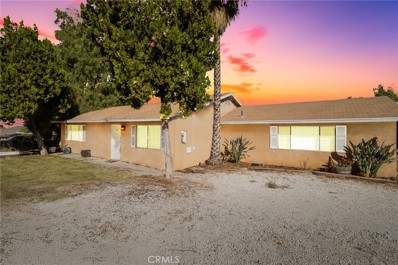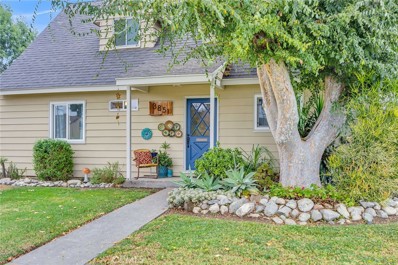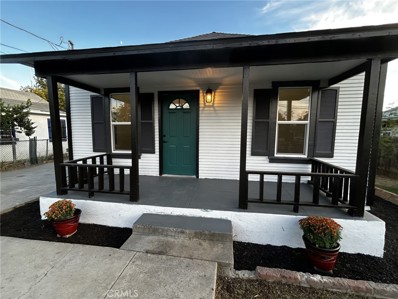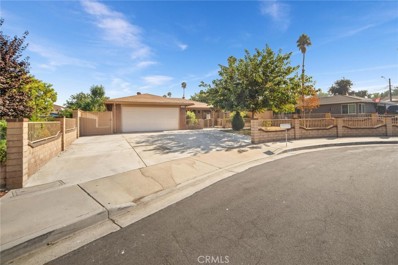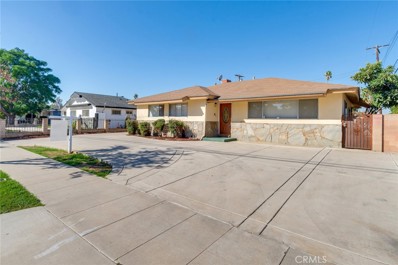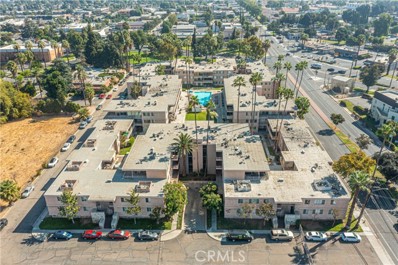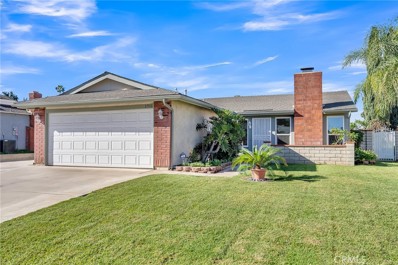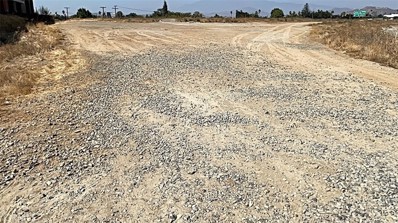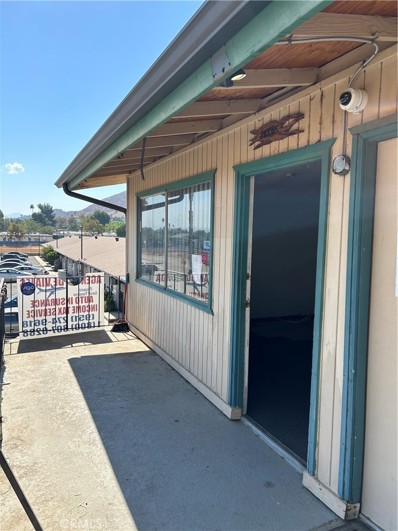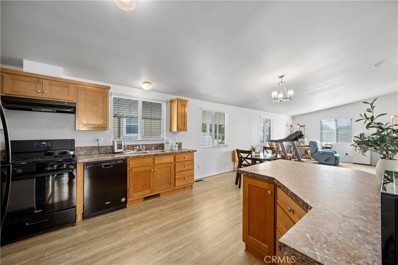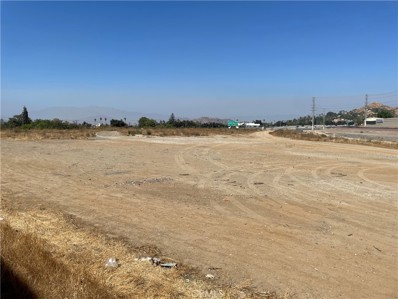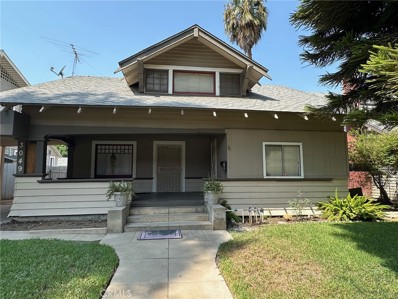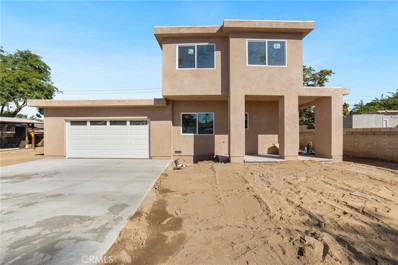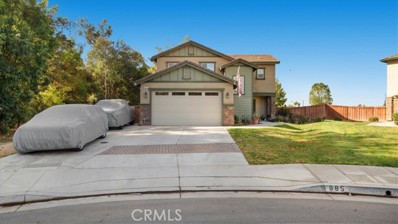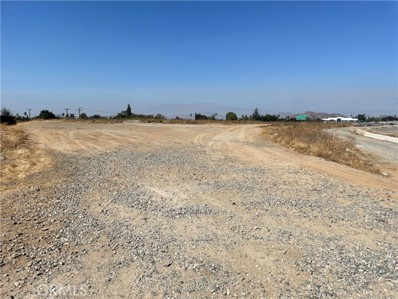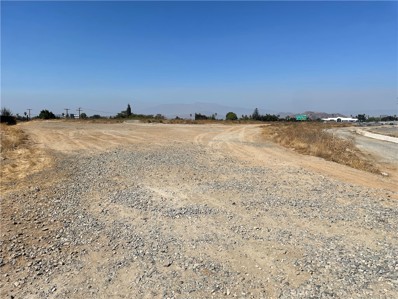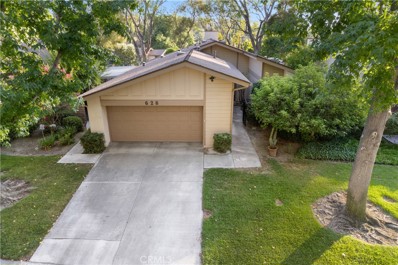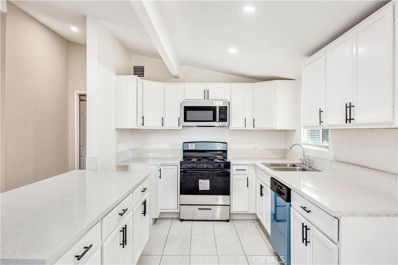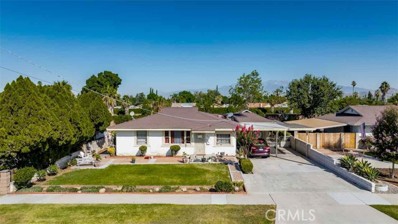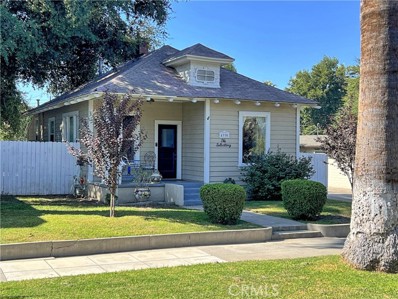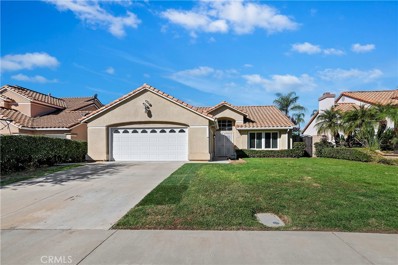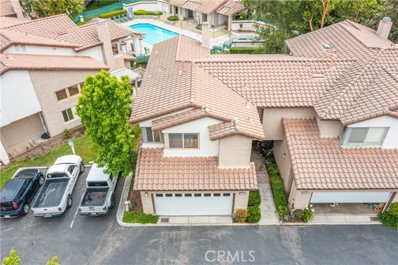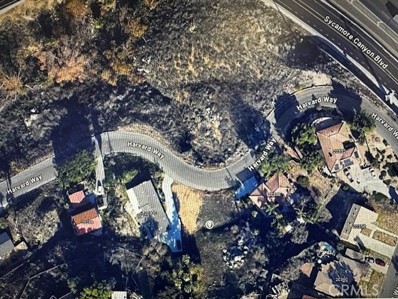Riverside CA Homes for Rent
- Type:
- Single Family
- Sq.Ft.:
- 2,175
- Status:
- Active
- Beds:
- 4
- Lot size:
- 0.24 Acres
- Year built:
- 1978
- Baths:
- 3.00
- MLS#:
- IV24213568
ADDITIONAL INFORMATION
Sited on a .24 acre lot along a quiet cul de sac, this 4 bedroom 2.5 bath home features one of the larger single-story floor plans in the Birth Development subdivision. Rich, green swaths of lawn give way to whimsical topiaries that usher one into the covered entry approach. Just inside, dramatic vaulted ceilings welcome with abundant natural light flooding in from the skylight above. The Living and Bedroom wings of the home lie on opposing sides of the central hallway, offering seclusion for both areas. Culinarian's kitchen with granite counter tops, large breakfast bar with seating, and stainless-steel appliances. Adjacent to the kitchen, the family room is well appointed with a brick hearth fireplace, pre-wired for surround sound, wall mounted TV setup, and direct access to the rear patio. Connected by the central hallway, the formal dining room and living room unite under the atrium in the center of the home. The primary suite is spacious and complimented by the ensuite bathroom with large walk-in shower and capacious closet. Three additional bedrooms, and a full bathroom, complete the wing. Outside, a venerable mesh of purple lantana, with an intermission of Robellini Palms, cascade down the rear retaining walls. Mature fruit trees parade around the exterior of the yard with a covered patio remaining the focal point of the space. Upgrades of dual pane windows, HVAC system updates, newer water heater, and new interior paint compliment the home. Don’t miss the opportunity to own this single story in one the most coveted neighborhoods in Riverside.
$40,000
0 528196017 Riverside, CA 92230
- Type:
- Land
- Sq.Ft.:
- n/a
- Status:
- Active
- Beds:
- n/a
- Lot size:
- 0.1 Acres
- Baths:
- MLS#:
- 202410671
ADDITIONAL INFORMATION
Embrace the opportunity to own this raw, vacant dirt land in Cabazon! This 4,356sq ft. parcel offers a blank canvas for your creative vision. Surrounded by the natural beauty of the desert landscape, this property provides a unique chance to experience tranquility and open space. With its flat, dirt terrain, this land is easily accessible and perfect for those seeking a simple escape or a potential investment opportunity. Located near major roadways, it offers convenient access while maintaining a sense of privacy.
- Type:
- Single Family
- Sq.Ft.:
- 1,192
- Status:
- Active
- Beds:
- 3
- Lot size:
- 1.9 Acres
- Year built:
- 1958
- Baths:
- 2.00
- MLS#:
- SW24212676
ADDITIONAL INFORMATION
Sitting on nearly 2 acres, this rare Riverside property offers an incredible development opportunity for builders and investors alike. This property has the potential to accommodate up to three additional homes and/or agricultural use, making it perfect for development. The current owner has development plans drawn up but hasn’t executed them yet—providing a head start for the savvy buyer. Buyers also have the option to split the lots and sell for profit. Meanwhile, the existing home can be rented out, generating income while you move forward with development plans. Conveniently located just off Van Buren Blvd, this property provides quick access to all major freeways, shopping, dining, and more. Don’t miss this chance to maximize your investment! Opportunities like this won’t last long—act fast!
- Type:
- Single Family
- Sq.Ft.:
- 1,683
- Status:
- Active
- Beds:
- 4
- Lot size:
- 0.16 Acres
- Year built:
- 1952
- Baths:
- 2.00
- MLS#:
- IV24213556
ADDITIONAL INFORMATION
This quaint, cottage-style home has been updated with modern improvements while still maintaining the charm instilled in its original construction. Just inside the farmhouse-style door lies the completely remodeled custom kitchen. Topped with elegant white quartz counter tops, the custom black cabinetry provides a striking complimentary contrast throughout. Thoughtfully designed for presentation and function, the kitchen utilizes every inch of the kitchen footprint, integrating cabinetry along the wall spans and including a window bench seat. The center island with bar seating fans out to the adjacent family room, connecting the two spaces. The original wood floors, ample natural light, and a stately brick fireplace create a warm and inviting space to compliment the kitchen. The natural wood floors run down the first-floor hall to the recently remodeled bathroom. Highlights include a tiled shower stall, newer vanity, tile flooring, and a glass shower enclosure. Two bedrooms complete the first floor. Bathed in natural light, the primary bedroom is spacious with vaulted ceilings and the original wood floors. On the opposing side of the second floor, with no shared walls, is the fourth bedroom. Outside, the expansive yard is punctuated by a mature olive tree that lends its shade to the lawn below. A fire pit and covered patio offer options to entertain or relax. A harmonious blend of charm and modern living, this home is a must see.
$539,000
2362 12th Street Riverside, CA 92507
- Type:
- Single Family
- Sq.Ft.:
- 816
- Status:
- Active
- Beds:
- 3
- Lot size:
- 0.15 Acres
- Year built:
- 1905
- Baths:
- 1.00
- MLS#:
- TR24212886
ADDITIONAL INFORMATION
Welcome to this charming turnkey home! This 1119 square foot (actual) home features 4 bedrooms and 2 full bathrooms . The house nested in a quiet and established neighborhood .This property boasts a flat large lot and has access to the Alley in the back, providing perfect opportunity for an ADU or room addition with separate entry and generate rental income for the new owner. The side yard also offers an space to park up to 4 cars or a RV. The home has been fully remodeled and upgrades include new roof, new wiring, new plumbing ,new kitchen cabinet & countertop, new appliances, new AC unit, new drywall, new flooring ,new doors & windows, new bathrooms, and new paint. This beautiful home conveniently located near downtown Riverside, Mission Inn, resultants, hospitals and UCR. Minutes from major freeway 91, 60 and 215. No HOA, low tax. Don't miss this incredible opportunity to own a wonderful home in the heart of Riverside , and make 2362 12th St your new home!
$575,000
3415 Paine Drive Riverside, CA 92503
- Type:
- Single Family
- Sq.Ft.:
- 1,533
- Status:
- Active
- Beds:
- 3
- Lot size:
- 0.14 Acres
- Year built:
- 1976
- Baths:
- 2.00
- MLS#:
- OC24214297
ADDITIONAL INFORMATION
Nestled in a quiet cul-de-sac, this charming home offers a fantastic opportunity for those looking to add their personal touch. Featuring three spacious bedrooms and 1.75 baths, the layout encompasses 1,533 square feet of living space on a generous 6,098 square foot lot. The property, in its original condition, invites you to unleash your creativity and transform it into your dream residence. With ample outdoor space and a serene neighborhood, this fixer-upper is perfect for anyone seeking a project that combines potential with a peaceful setting. Don't miss the chance to make this home your own!
- Type:
- Single Family
- Sq.Ft.:
- 1,568
- Status:
- Active
- Beds:
- 4
- Lot size:
- 0.19 Acres
- Year built:
- 1955
- Baths:
- 2.00
- MLS#:
- CV24213401
ADDITIONAL INFORMATION
This cute home located in the HALECREST SUN GARDENS neighborhood features 3 bedrooms and 2 bathrooms exuding warmth and character with its beautiful curb appeal, large, picturesque windows, hardwood floors and tasteful updates throughout. The home features a bonus room that can be used as a Bedroom, home office, playroom, or additional living space, adding versatility to the layout. Parking is a breeze with a 2-car garage , RV parking, while the additional garage/workshop provides ample space for storage or hobbies. The large yard is perfect for outdoor entertaining in the POOL or simply relaxing amidst the peaceful surroundings.
$299,000
6979 Palm Court Riverside, CA 92506
- Type:
- Condo
- Sq.Ft.:
- 1,049
- Status:
- Active
- Beds:
- 2
- Lot size:
- 0.03 Acres
- Year built:
- 1959
- Baths:
- 2.00
- MLS#:
- CRDW24210923
ADDITIONAL INFORMATION
Your Dream Condo Awaits! Welcome to the stunning 2-bedroom, 2-bathroom condominium you’ve been waiting for, located in the highly sought-after Magnolia Palms community at 6979 Palm Riverside, CA. Step inside and be greeted by a generous living room and dining area, perfect for entertaining friends and family. The kitchen boasts elegant granite countertops and ample cabinet space, making it a chef's delight! Both bedrooms are spacious, featuring large closets for all your storage needs. Enjoy year-round comfort with central air conditioning and heating. But that's not all! The location is unbeatable, with a wide array of restaurants, shops, and quality schools just a short walk away. Magnolia Palms is more than just a home; it’s a lifestyle. Plus, you’re only 4 minutes from the 91 freeway, providing easy access to everything you need. Don’t miss this incredible opportunity to make this condo your own! Contact me today to schedule a viewing and experience the Magnolia Palms lifestyle for yourself!
- Type:
- Single Family
- Sq.Ft.:
- 1,320
- Status:
- Active
- Beds:
- 3
- Lot size:
- 0.16 Acres
- Year built:
- 1974
- Baths:
- 2.00
- MLS#:
- IV24213017
ADDITIONAL INFORMATION
For the first time in over 20 years, this beautifully maintained Kaufman and Broad residence is ready for a new owner to continue its legacy of pride and care. Deep green swaths of lawn and mature plants surround the brick adorned entry courtyard forming a private entrance experience. Anchored by a stately fireplace with brick hearth, the inviting living room offers a warm reception into the home. Adjacent to the living room, the kitchen, breakfast nook, and family room come together in an open floor plan to form the nexus of the common areas. The bedrooms are thoughtfully located off the central hall, creating privacy from the living areas. The primary bedroom has an ensuite bath, closet, and direct access to the rear patio. Two additional bedrooms and a full bath complete the floor plan. Outside, a concrete patio with brick inlays expands out in generous proportions while enjoying a solid patio cover over the majority. The balance of the yard is fulfilled by planters rich with mature plants and fruit trees, a spa pad, and lawn. Upgrades such as dual pane windows, recent paint, and new A/C condenser unit add to the value of this home. Well maintained, conveniently located, and ready to welcome a new owner; take a look today!
$7,999
3888 Riverside, CA 92506
- Type:
- Other
- Sq.Ft.:
- n/a
- Status:
- Active
- Beds:
- n/a
- Lot size:
- 0.55 Acres
- Baths:
- MLS#:
- PW24212907
ADDITIONAL INFORMATION
LARGE flat, and easily accessible parcel totaling almost 24,000 sq. ft., for either SHORT or LONG TERM LEASE. Lot has excellent FREEWAY EXIT RAMP frontage on the Riverside #91 Freeway north bound CENTRAL AVENUE exit ramp, as well as FRONTAGE along CENTRAL AVENUE, in a very HIGH VISIBILITY location. • Lot is being prepared for eventual Commercial Development. • Site is ideal for development as drive through location, or other high visibility retail site. • Also available is an additional 7405 sq. ft. contiguous lot at the rear. NOTE: Some various and sundry uses might require a CUP, special permitting, and/or other requirements to meet CITY regulations, so please contact CITY RIVERSIDE Planning to verify that all intended uses and potential applications are allowable under the current Zoning. OWNER is flexible, and will consider various options, including: • Lease • Lease with Purchase Option • Sell • Possible SELLER Financing, • Other terms and concessions, including allowing time for Entitlements. • Assisting in BUYER needs, including IRS code section 1031 exchange requirements, and so forth
- Type:
- Other
- Sq.Ft.:
- 560
- Status:
- Active
- Beds:
- n/a
- Lot size:
- 0.26 Acres
- Baths:
- MLS#:
- IV24213069
ADDITIONAL INFORMATION
Commercial Lease Opportunity Location: 3853 Stobbs Way, Unit F, Riverside, CA 92509 Size: 560 sq ft Rent: $750/month Description: This versatile commercial space is available for lease in a prime location. Ideal for office or retail use, the unit features a functional layout with ample natural light. Lease Terms: Tenant is responsible for utilities and maintenance. Flexible lease terms available. Contact: For more information or to schedule a viewing, please contact Matthew Wright at Progressive Property Management. Phone: 951-552-4750 Email: [email protected]
- Type:
- Manufactured/Mobile Home
- Sq.Ft.:
- 1,440
- Status:
- Active
- Beds:
- 3
- Lot size:
- 32.09 Acres
- Year built:
- 2019
- Baths:
- 2.00
- MLS#:
- IV24212456
ADDITIONAL INFORMATION
Welcome to your new oasis! Built in 2019 this is one of the newer homes in the park. This beautifully updated 3 bedroom, 1¾-bath manufactured home is centrally located in the desirable Villa Magnolia community, perfect for those seeking a vibrant senior living experience. Step inside to discover modern upgrades, including stylish flooring, sleek cabinets, and contemporary countertops that blend comfort and elegance. Enjoy a host of community amenities designed for active living. Engage with neighbors in the welcoming clubhouse, participate in various activities, or gather in the spacious recreation hall with a full kitchen. For fitness enthusiasts, the workout room is perfect for staying active, while the inviting pool and spa offer relaxation at your fingertips. A putting green & Bocce Ball are within a few steps from your new home. Picture #2 shows that the guest parking lot is very close to #224
$19,999
3403 Riverside, CA 92506
- Type:
- Other
- Sq.Ft.:
- n/a
- Status:
- Active
- Beds:
- n/a
- Lot size:
- 0.17 Acres
- Baths:
- MLS#:
- PW24212868
ADDITIONAL INFORMATION
TWO (2) contiguous, flat, and easily accessible parcels totaling more than 93,000 sq. ft, zoned GENERAL COMMERCIAL, with approximately 450’ of frontage on the Riverside #91 Freeway, in an elevated and HIGH VISIBILITY location. Bordered by Freeway fencing on front, rail lines and Self-Storage facility on the back, with 24 Hour Fitness Gym on the south side, and chain link fencing on the north side. Per CITY RIVERSIDE, the GENERAL COMMERCIAL zone is usable for a broad variety of uses, including: (a) Outdoor Storage (b) Self-Storage (c) Yards for many uses below, including; a. Cranes b. Trucks c. Contractor yard & storage d. Vehicles e. Materials f. FLEET parking g. Repair (d) Manufacturing (e) Warehouse (f) Auctions (g) Services (h) Wholesale (i) Retail (j) Other Per CITY, this area is also zoned for Commercial Development. Land sits next to FREEWAY EXIT located shopping center, including a ’24 Hour Fitness’ facility, and in between the ARLINGTON and CENTRAL AVENUE exits of the #91 Freeway. NOTE: Some various and sundry uses might require a CUP, special permitting, and/or other requirements to meet CITY regulations, so please contact CITY RIVERSIDE Planning to verify that all intended uses and potential applications are allowable under the GENERAL COMMERCIAL Zoning. OWNER is flexible, and will consider various options, including: 1. Lease 2. Lease with Purchase Option 3. Sell 4. Possible SELLER Financing, 5. Other terms and concessions, including allowing time for Entitlements. 6. Assisting in BUYER needs, including IRS code section 1031 exchange requirements, and so forth.
- Type:
- Triplex
- Sq.Ft.:
- 1,952
- Status:
- Active
- Beds:
- n/a
- Lot size:
- 0.17 Acres
- Year built:
- 1911
- Baths:
- MLS#:
- IV24216995
ADDITIONAL INFORMATION
Discover a stunning two-story Craftsman home in the Mission Inn Historical District, boasting an individual designation as a Structure of Merit and qualifying for the Mills Act. This historical residence has been thoughtfully converted into a triplex. The main house features three bedrooms, one bath, indoor laundry, and a walk-in basement. The upper level has been transformed into a one-bedroom, one-bath unit with a separate entrance. Additionally, a detached garage has been converted into a studio, complete with its own entrance and parking area. This property presents a prime investment opportunity, perfect for multifamily living. Reside in one unit and lease the others, all while enjoying proximity to UCR, RCC, and the 60/91/15 freeways. Embrace a piece of Riverside's cherished history.
$1,250,000
2029 Patterson Street Riverside, CA 92507
- Type:
- Triplex
- Sq.Ft.:
- 2,951
- Status:
- Active
- Beds:
- n/a
- Lot size:
- 0.3 Acres
- Year built:
- 1916
- Baths:
- MLS#:
- NP24212367
ADDITIONAL INFORMATION
Welcome to 2029 Patternson Street, an exceptional triplex investment opportunity situated on a 13,068 sq ft lot. A newly constructed ADU, completed in 2024, offers 1,199 sq ft of living space, including 3 bedrooms, 2.5 bathrooms, a 2-car garage, and separate utilities, with a projected rental income of $3,400 per month. The front two units provide a total of 1,762 sq ft of living space. The downstairs unit consists of approx. 1,162 and offers 3 bedrooms, 2 bathrooms, in-unit laundry, and is currently rented on a month-to-month basis for $2,700. The upstairs unit is a 1-bedroom, 1-bathroom unit, approx. 600 Sq. ft. also rented month-to-month for $1,750. Both front units share utilities. The property features a newly paved driveway and a brand-new sliding gate, providing additional privacy and security.
- Type:
- Single Family
- Sq.Ft.:
- 2,177
- Status:
- Active
- Beds:
- 4
- Lot size:
- 0.2 Acres
- Year built:
- 2016
- Baths:
- 3.00
- MLS#:
- IV24211211
ADDITIONAL INFORMATION
This beautifully maintained two-story home, built in 2016, features 4 bedrooms and 3 baths. The modern kitchen is equipped with stainless steel appliances. The main floor offers a bedroom with a walk-in closet and an adjacent bathroom with a shower. Upstairs, a spacious loft leads to three additional bedrooms. The master suite includes a large walk-in closet and a bathroom with a separate tub and shower. Located in a quiet cul-de-sac within a well-established neighborhood, this home boasts a landscaped front yard, a private backyard surrounded by brick walls, a side courtyard, and a covered patio for outdoor entertaining.
$2,499,999
3477 Arlington Riverside, CA 92506
- Type:
- Land
- Sq.Ft.:
- n/a
- Status:
- Active
- Beds:
- n/a
- Lot size:
- 1.97 Acres
- Baths:
- MLS#:
- CRPW24212596
ADDITIONAL INFORMATION
TWO (2) contiguous, flat, and easily accessible parcels totaling more than 93,000 sq. ft, zoned GENERAL COMMERCIAL, with approximately 450’ of frontage on the Riverside #91 Freeway, in an elevated and HIGH VISIBILITY location. Bordered by Freeway fencing on front, rail lines and Self-Storage facility on the back, with 24 Hour Fitness Gym on the south side, and chain link fencing on the north side. Per CITY RIVERSIDE, the GENERAL COMMERCIAL zone is usable for a broad variety of uses, including: (a) Outdoor Storage (b) Self-Storage (c) Yards for many uses below, including; a. Cranes b. Trucks c. Contractor yard & storage d. Vehicles e. Materials f. FLEET parking g. Repair (d) Manufacturing (e) Warehouse (f) Auctions (g) Services (h) Wholesale (i) Retail (j) Other Per CITY, this area is also zoned for Commercial Development. Land sits next to FREEWAY EXIT located shopping center, including a ’24 Hour Fitness’ facility, and in between the ARLINGTON and CENTRAL AVENUE exits of the #91 Freeway. NOTE: Some various and sundry uses might require a CUP, special permitting, and/or other requirements to meet CITY regulations, so please contact CITY RIVERSIDE Planning to verify that all intended uses and potential applications are allowable under the GENERAL COMMERCIAL Zoning. OWNER is
$2,499,999
3401 Arlington Riverside, CA 92506
- Type:
- Land
- Sq.Ft.:
- n/a
- Status:
- Active
- Beds:
- n/a
- Lot size:
- 1.97 Acres
- Baths:
- MLS#:
- PW24212596
ADDITIONAL INFORMATION
TWO (2) contiguous, flat, and easily accessible parcels totaling more than 93,000 sq. ft, zoned GENERAL COMMERCIAL, with approximately 450’ of frontage on the Riverside #91 Freeway, in an elevated and HIGH VISIBILITY location. Bordered by Freeway fencing on front, rail lines and Self-Storage facility on the back, with 24 Hour Fitness Gym on the south side, and chain link fencing on the north side. Per CITY RIVERSIDE, the GENERAL COMMERCIAL zone is usable for a broad variety of uses, including: (a) Outdoor Storage (b) Self-Storage (c) Yards for many uses below, including; a. Cranes b. Trucks c. Contractor yard & storage d. Vehicles e. Materials f. FLEET parking g. Repair (d) Manufacturing (e) Warehouse (f) Auctions (g) Services (h) Wholesale (i) Retail (j) Other Per CITY, this area is also zoned for Commercial Development. Land sits next to FREEWAY EXIT located shopping center, including a ’24 Hour Fitness’ facility, and in between the ARLINGTON and CENTRAL AVENUE exits of the #91 Freeway. NOTE: Some various and sundry uses might require a CUP, special permitting, and/or other requirements to meet CITY regulations, so please contact CITY RIVERSIDE Planning to verify that all intended uses and potential applications are allowable under the GENERAL COMMERCIAL Zoning. OWNER is flexible, and will consider various options, including: 1. Lease 2. Lease with Purchase Option 3. Sell 4. Possible SELLER Financing, 5. Other terms and concessions, including allowing time for Entitlements. 6. Assisting in BUYER needs, including IRS code section 1031 exchange requirements, and so forth.
- Type:
- Condo
- Sq.Ft.:
- 1,767
- Status:
- Active
- Beds:
- 2
- Year built:
- 1980
- Baths:
- 2.00
- MLS#:
- IV24212191
ADDITIONAL INFORMATION
Turnkey ready! Fresh paint. Great for the golfing enthusiast with a course close by. It's Close to shopping at the Canyon Crest Town center with restaurants and grocery outlet plus freeway access nearby. UCR of Riverside nearby for professors or interns. Located with open space with trees surrounding it plus paths for hiking and bird watching. Single story makes it perfect for seniors and amenities nearby. The living room is very spacious, and the family room has an open alcove area for a desk. The kitchen opens to family room with side yard patio access, not to mention it also has a backyard patio. There is a separate laundry room with additional very spacious bedrooms. Access from the two-car garage to the interior of this beautiful home is convenient. Hurry on over as it won't last!
- Type:
- Single Family
- Sq.Ft.:
- 1,418
- Status:
- Active
- Beds:
- 5
- Lot size:
- 0.17 Acres
- Year built:
- 1954
- Baths:
- 3.00
- MLS#:
- CV24212179
ADDITIONAL INFORMATION
Welcome to Your Dream Home in the heart Riverside! This beautifully remodeled property offers an incredible blend of space and style, featuring a main house with 4 spacious bedrooms and 2 modern bathrooms. Step inside to discover a bright and inviting open floor plan, highlighted by brand-new laminate flooring and fresh paint throughout. The stunning kitchen is a chef’s dream, complete with new granite countertops and updated appliances, perfect for hosting family and friends. But that's not all! This property also includes a separate studio/guesthouse, offering 1 bedroom, 1 full bath, and a kitchenette. This versatile space is ideal for generating extra income as a rental or for accommodating in-laws or large families. With updated plumbing and electrical, along with new flooring and paint inside and out, this home is truly move-in ready. Located in a desirable neighborhood, it provides the perfect setting to thrive. Don’t miss out on this incredible opportunity to own a beautifully remodeled home with added income potential. Schedule your showing today and make this your forever home!
- Type:
- Single Family
- Sq.Ft.:
- 2,158
- Status:
- Active
- Beds:
- 4
- Lot size:
- 0.15 Acres
- Year built:
- 1957
- Baths:
- 2.00
- MLS#:
- IV24212973
ADDITIONAL INFORMATION
This beautiful one story home features a large footprint, with 4 bedrooms 2 baths a Living room, family room and rumpus room. With a two car car port and a large driveway, there is plenty of room for multiple cars. Wood floors laminate and tile flooring throughout. A spacious covered patio off the back of the house is a great place to relax. Central air and heating have been added to this home. Don't miss s great opportunity to own a home that is perfect for the large or extended family.
$499,000
4330 10th Street Riverside, CA 92501
- Type:
- Single Family
- Sq.Ft.:
- 940
- Status:
- Active
- Beds:
- 2
- Lot size:
- 0.12 Acres
- Year built:
- 1902
- Baths:
- 1.00
- MLS#:
- IG24212165
ADDITIONAL INFORMATION
Located less than one mile from Downtown Riverside in the Evergreen Quarter Historic District. This charming Victorian home features 2 bedrooms and 1 bath. Estimated at 940 sqft. Updated electrical, plumbing, flooring, whole house fan and windows. Natural lighting and ceiling fans throughtout the home. Beautiful backyard to relax in and enjoy the 4th of July fireworks from Mt. Rubudoux which is in walking distance. Come see everything this home has to offer.
- Type:
- Single Family
- Sq.Ft.:
- 1,530
- Status:
- Active
- Beds:
- 3
- Lot size:
- 0.17 Acres
- Year built:
- 1989
- Baths:
- 2.00
- MLS#:
- IV24210759
ADDITIONAL INFORMATION
Discover your dream home in the heart of Orangecrest! This completely upgraded single-story gem features 3 bedrooms and 2 baths, all nestled on a peaceful cul-de-sac. Enjoy a beautifully remodeled kitchen with stainless steel appliances and elegant Quartz counters, complemented by new laminate flooring throughout. The stylishly updated bathrooms boast Quartz counters as well. With new dual-pane windows and fresh interior paint, this home is move-in ready. Step outside to a spacious yard with two new patio covers, perfect for relaxing or entertaining. Walk to excellent schools and enjoy nearby shopping—this is the ultimate family-friendly oasis!
Open House:
Saturday, 11/16 1:00-4:00PM
- Type:
- Condo
- Sq.Ft.:
- 1,300
- Status:
- Active
- Beds:
- 2
- Lot size:
- 0.04 Acres
- Year built:
- 1996
- Baths:
- 3.00
- MLS#:
- IV24212018
ADDITIONAL INFORMATION
This beautiful condominium offers an open and airy layout. The first floor features a spacious living room with a cozy fireplace and soaring catherdral ceilings, seamlessly flowing into the kitchen and dining area perfect for entertaining and everyday living. On the second floor you'll find two generous bedrooms, two full bathrooms, providing comfort and privacy. Additional loft area boasts versatility for use as a home office, guest space or lounge, making this home both functional and inviting. End unit, with an attached two car garage. Enjoy the privacy of your own patio, perfect for outdoor relaxation. Located near shopping centers, schools, freeways, and the MetroLink, making it ideal for commuters and anyone else. Don't miss out on making this your next home.
$160,000
Harvard Way Riverside, CA 92507
- Type:
- Land
- Sq.Ft.:
- n/a
- Status:
- Active
- Beds:
- n/a
- Lot size:
- 0.4 Acres
- Baths:
- MLS#:
- TR24211583
ADDITIONAL INFORMATION
This vacant lot is located between 20300 & 20336 Harvard way. It is in a nice and quiet neighborhood with city views and the mountain range. Easy access to freeways. Less than 2 miles to UCR.

Information being provided is for consumers' personal, non-commercial use and may not be used for any purpose other than to identify prospective properties consumers may be interested in purchasing. Copyright 2024 Bakersfield Association of REALTORS®. All rights reserved.

Riverside Real Estate
The median home value in Riverside, CA is $641,990. This is higher than the county median home value of $536,000. The national median home value is $338,100. The average price of homes sold in Riverside, CA is $641,990. Approximately 52.85% of Riverside homes are owned, compared to 42.03% rented, while 5.13% are vacant. Riverside real estate listings include condos, townhomes, and single family homes for sale. Commercial properties are also available. If you see a property you’re interested in, contact a Riverside real estate agent to arrange a tour today!
Riverside, California has a population of 314,858. Riverside is more family-centric than the surrounding county with 36.33% of the households containing married families with children. The county average for households married with children is 35.14%.
The median household income in Riverside, California is $76,755. The median household income for the surrounding county is $76,066 compared to the national median of $69,021. The median age of people living in Riverside is 31.9 years.
Riverside Weather
The average high temperature in July is 94.2 degrees, with an average low temperature in January of 42.4 degrees. The average rainfall is approximately 11.3 inches per year, with 0 inches of snow per year.
