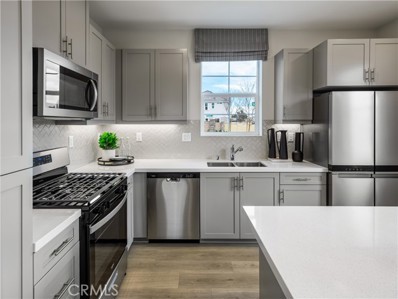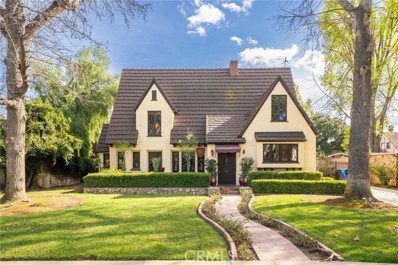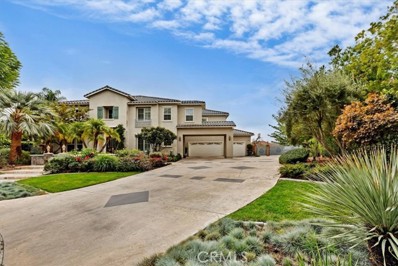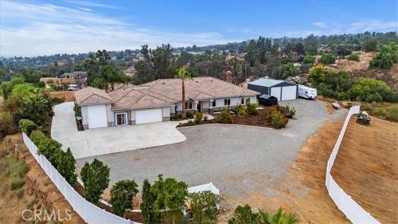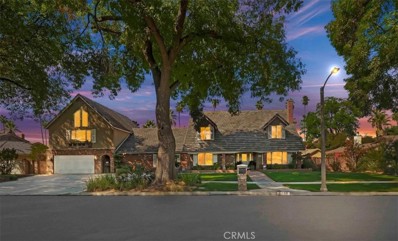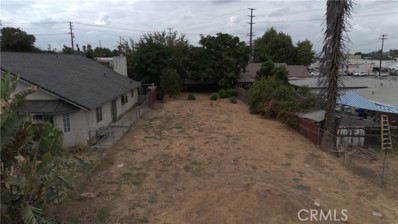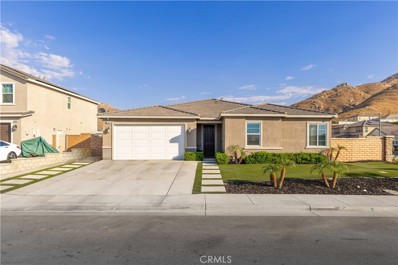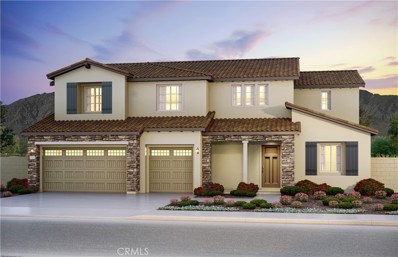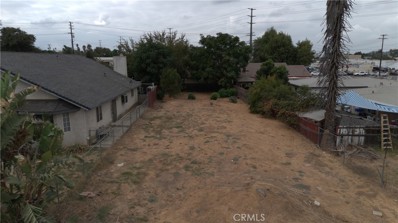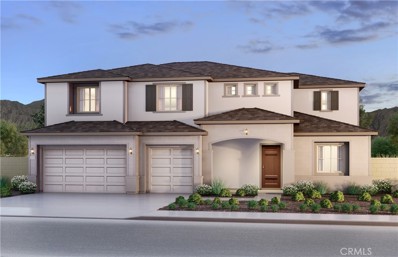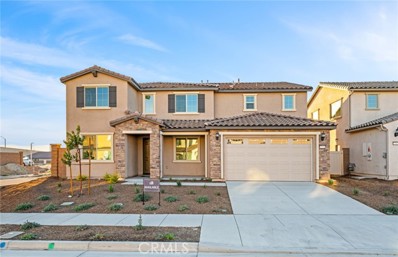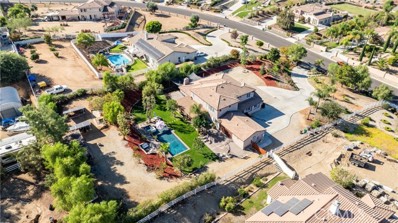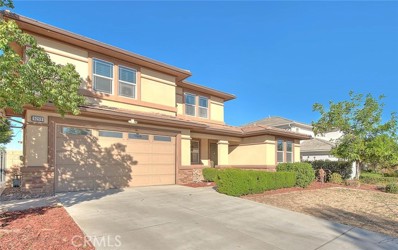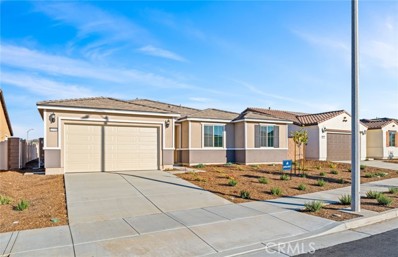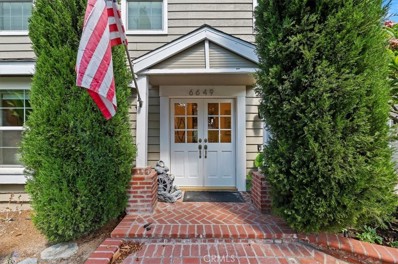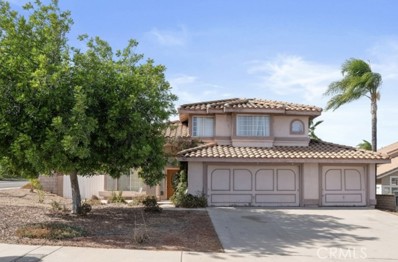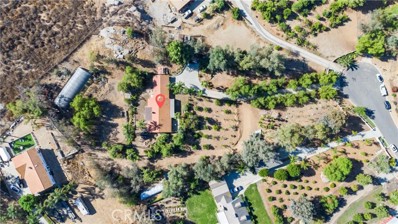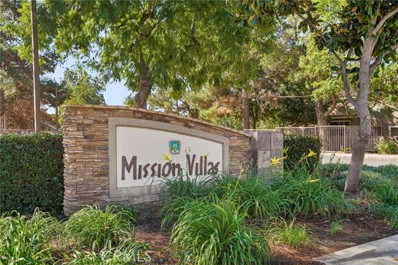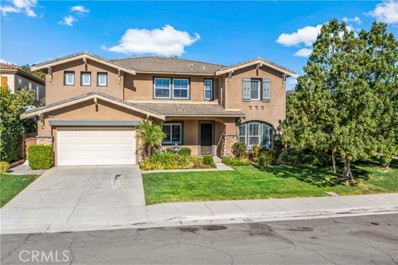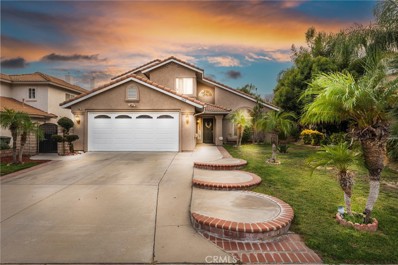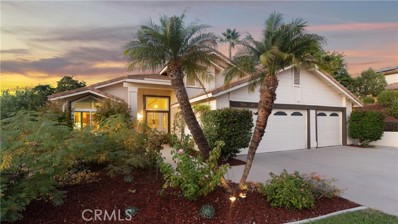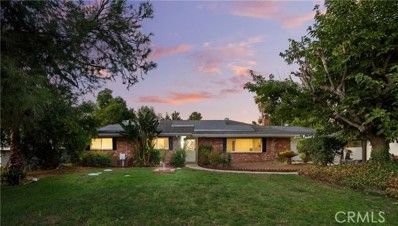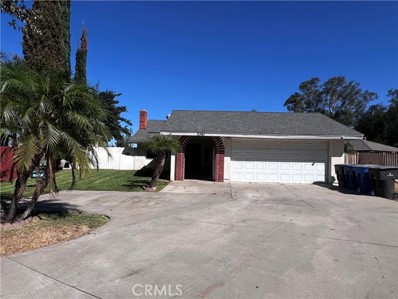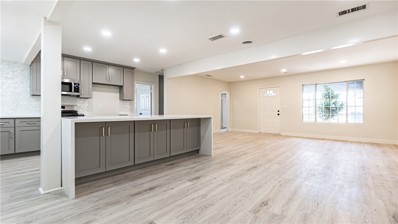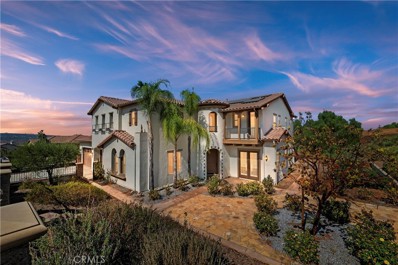Riverside CA Homes for Rent
$595,625
10286 Ebro Drive Riverside, CA 92503
- Type:
- Single Family
- Sq.Ft.:
- 1,715
- Status:
- Active
- Beds:
- 3
- Lot size:
- 0.05 Acres
- Year built:
- 2024
- Baths:
- 3.00
- MLS#:
- OC24217338
ADDITIONAL INFORMATION
A Brand New Highly Efficient Home in Riverside! Certified by the Department of Energy, Beazer Homes is proud to offer Zero Energy Ready Homes at our Riverpointe Community which are designed to be 40-50% more efficient than a typical new home. (The average monthly energy bill for this home is $27 This home includes a nice sized kitchen with lots of cabinets and a cozy Great Room space. An outside courtyard space is included that allows you to take your indoor living outside for get togethers. The upstairs landing is open and bright which leads to the spacious Primary Bedroom and Bath. Enjoy time together in the upstairs loft that is near the two secondary bedrooms. The upstairs Laundry Room is conveniently to make laundry day a breeze. The cherry on top is this home's Indoor Air Plus Designation qualifies for the coveted Department of Energy's Indoor Air Plus certification, with its air filtration system that reduces outside pollutants like dust, mold and allergens to provide healthier living for you and your family. Home includes a 1 year fit and finish warranty. This home is under construction. PLEASE NOTE: Pictures are of model home.
$1,199,000
7146 El Padro Street Riverside, CA 92504
- Type:
- Single Family
- Sq.Ft.:
- 3,231
- Status:
- Active
- Beds:
- 5
- Lot size:
- 0.32 Acres
- Year built:
- 1926
- Baths:
- 4.00
- MLS#:
- CRIV24217321
ADDITIONAL INFORMATION
Enchanting 1926 French Tudor on a Sprawling Estate Discover a Piece of History Designed by renowned architect Wade Boggs and constructed for the family and owners of Smith Groceries on historical Magnolia St. Nestled on a generous 1/3rd of an acre, this stunning 1926 French Tudor offers a timeless blend of elegance and modern comfort. The property sits in a neighborhood called the "Golden Triangle" in Riverside. Step inside to be greeted by a beautiful formal dining to the right and a large family room in front of you. The kitchen features granite countertops and stainless steel appliances, making it a chef's dream. Enjoy the warmth of hardwood floors throughout the home. Upstairs has a custom bar and full entertainment area. The master bedroom is large with a massive walk in closet. The home also has an office upstairs and an additional loft area. The backyard is a true oasis, featuring mature trees, a delightful BBQ island, and two inviting decks and a huge brick patio perfect for entertaining. Relax and unwind in this serene setting. The property boasts a picturesque pebble tech pool, perfect for parties or relaxation. This home is equipped with solar panels, paid in full, ensuring energy efficiency and potential cost savings. Additionally, two Tesla batteries provide backup p
$1,800,000
1928 Sycamore Hill Drive Riverside, CA 92506
- Type:
- Single Family
- Sq.Ft.:
- 5,768
- Status:
- Active
- Beds:
- 5
- Lot size:
- 0.61 Acres
- Year built:
- 2002
- Baths:
- 5.00
- MLS#:
- IV24178726
ADDITIONAL INFORMATION
This home is nestled within the gates of the Hidden Canyon Estates. With its five bedrooms and five bathrooms, this 4,466-square-foot residence sits on a generous half-acre lot, complemented by an additional 1,302-square-foot ADU. Inside the main house, is a spacious living room and a formal dining room, perfect for gatherings and entertainment. On the main floor, you'll find a bedroom with a walk-in closet and a full bathroom, providing versatility to the floor plan. The kitchen has an eating area, stainless steel appliances, and granite countertops that extend into a spacious bar/island and a walk-in pantry. Adjacent to the kitchen, is an oversized family room with a fireplace and a built-in media center. From the family room, you have a view of the backyard and the pool and the covered patio to enjoy the outdoors. On the second floor is a bonus room complete with an outdoor patio. Additionally, the second level has the owner’s suite and three additional bedrooms and two full bathrooms and provides ample space for family and guests. The owner's suite has a fireplace and a private balcony. The en suite features two separate sinks, a jetted tub and two walk-in cedar lined closets with built-in drawers and shelves. The casita is a true gem, designed to cater to your entertainment needs. It is accentuated with a fireplace, built-in theater screen and a kitchen with stainless steel appliances, granite countertops, and a built-in refrigerator creating a great space for entertainment complete with an additional room and bathroom, including a walk-in shower with a steam feature and a covered patio, adding flexibility to the space. The backyard has a covered patio, outdoor kitchen, a putting green to practice your skills, a saltwater pool with an infinity edge and an outdoor shower for easy access. The backyard also features an orchard, with a variety of citrus trees, including lemon, orange, tangerine, grapefruit, as well as fig and avocado trees, creating a bountiful harvest of fresh fruits. The three-car garage provides ample space for your vehicles and is completely equipped with built-in cabinets to storage to keep your belongings organized and easily accessible. This home has versatile spaces inside and out to fulfill all your lifestyle needs.
- Type:
- Single Family
- Sq.Ft.:
- 4,173
- Status:
- Active
- Beds:
- 6
- Lot size:
- 2.24 Acres
- Year built:
- 2013
- Baths:
- 5.00
- MLS#:
- IV24216831
ADDITIONAL INFORMATION
***SPECTACULAR Single Story RESORT STYLE HOME with POOL, SPA, OUTDOOR KITCHEN, CABANA, SWIM-UP BAR, RV GARAGE, STEEL BUILDING & CITY LIGHTS on 2.24 ACRES*** The Custom Build Home is an ENTERTAINER'S DREAM with 3 separate Living Quarters with Kitchenettes perfect for a Large Family, Guests or Income producing. The Home is a total of 4173 Sq. Ft., currently being used as 6 Bedrooms, 4 1/2 Baths, Built in 2013. The Main Area is 3725 Sq. Ft., 4 Bedroom, 3 1/2 Baths, Dining, Family, Wine & Laundry Room and Atrium. The In-Law Quarters in the main area has a Kitchenette, Living, Bedroom, Walk-In Closet, Bathroom with Walk-In Shower leading to Backyard. There is a second separate Living Quarters which is 448 Sq. Ft., 2 Beds, 1 Bath, Living, Kitchenette, Atrium with a separate entry. You will Love the Open Concept Floorplan with Massive Kitchen overlooking the Family Room with a Huge Sliding Door leading to a Tropical Paradise with tons of Privacy and Seclusion with City Lights and Mountain Views. The Best Part is there is a 45 Ft. attached RV Garage with a separate detached Steel Building (30 x 30, 900 Sq. Ft) with lots of RV Parking and tons of Guest Parking. The Massive Kitchen has a Granite Island, Upgraded Cabinetry, Wolf & Viking S.S. Appliances, Double Oven, Warming Drawer, Subzero Refrigerator, 2 Sinks, Designer Backsplash, Drink Refrigerator. in Island and a separate Wine Room with Custom Door Entry. The Family Room has a Fireplace with a 16 Ft. Sliding Glass Door leading Beautiful Backyard. The Master Suite has a stone Fireplace with a huge Bathroom, walk-in Shower, separate Jacuzzi Tub and 2 separate Walk-In Closets. The Backyard is INCREDIBLE with Infinity Edge Volleyball Pool, Spa, Lush Tropical Landscaping, Massive Tile Covered Cabana with Swim-Up Bar, Huge Outdoor Kitchen with 3 TVs (80 Inch TV), Sound System, Sink, 2 Drawer Refrigerator, Griddle, BBQ, Smoker Area and Rolling Concrete Island and Designer Night Lighting. RESORT LIVING EVERYDAY!!! This Stunning Home is one of a kind and has so many Luxury finishes including Italian Stone Flooring inlaid with Rustic Hardwood Floors, Leather Finish Granite Countertops, Plaster Walls, Upgraded Bathrooms with wall hung toilets, 2x6 Construction, soundproof wall and radiant barrier Roof and LED Color Night Lighting throughout property. The 45 Ft. long drive through RV Garage has a dump too!!! YOU WILL FALL IN LOVE WITH THIS HOME!!! Low Tax Rate & No HOA. Checkout the Virtual Tour!!!
$1,299,900
6381 Percival Drive Riverside, CA 92506
- Type:
- Single Family
- Sq.Ft.:
- 4,537
- Status:
- Active
- Beds:
- 5
- Lot size:
- 0.32 Acres
- Year built:
- 1964
- Baths:
- 5.00
- MLS#:
- IV24212134
ADDITIONAL INFORMATION
This property is the epitome of character; truly a rare find as a multi-generational home. The neighborhood speaks for itself; mature trees, large lots, and a street scene that provides a small-town, quiet neighborhood presence, without sacrificing the inevitable opportunities for hosting annual events for friends and family. The amenities are plentiful, the spaciousness is awe-inspiring, and the opportunities to create your own castle are infinite. Complete renovations throughout, with travertine and wood flooring. The Kitchen was designed by a chef and restaurateur; luxury appliances and a spacious kitchen are the theme, sharing an open great room for entertaining and hosting, plus a large self-contained pantry. The property has a library, den, and office, all of which can be used interchangeably. This property is designed to accommodate any situation for any sized family(s). The ground floor is equipped to potentially serve as primary bedroom, as well as options for a primary bedroom on the second floor, or in the studio apartment. There is a whole house fan as well as paid solar. The maturity of the property provides a ton of privacy, bordered by block walls and evergreen hedges. The heated pool is mostly gated by wrought iron and is extra deep and large enough to accommodate the most adventurous pool enthusiasts. There is a large separate covered patio, with lighting, electrical, and water. For those BBQ and Smoke Cook enthusiasts, enjoy a large old-school brick smoke oven and Santa Maria style BBQ, not to mention the natural gas built-in Viking grill just outside the back kitchen door. The property has a pool house with ¾ bath and rooms for storage. There is also a sport court and basketball hoop. The second covered patio is ground level, equipped with two skylights, ceiling fans, natural gas, and water. The backyard is very spacious, with brick flowerbeds around the perimeter, a small gazebo and bird bath. The garage is extra deep, connected to the main house by a breezeway. It has built in cabinetry and a workshop area but is large enough to hold up to four cars, tandem. Above the garage is living space, this area has many opportunities for use, equipped with a kitchenette and full bath. Access is from the stairs in the backyard, or from the downstairs living area. The options for this space are endless, dream it up and make it happen!
$200,000
50 Essex St Riverside, CA 92504
- Type:
- Land
- Sq.Ft.:
- n/a
- Status:
- Active
- Beds:
- n/a
- Lot size:
- 0.18 Acres
- Baths:
- MLS#:
- CRIG24216697
ADDITIONAL INFORMATION
VACANT LAND IN RIVERSIDE. Located in an established community. Homes selling in the area above $600,000! Located between two houses. Utilities on the street. Building a home plus an ADU and JR ADU for your family or as an investment. Please do your own due diligence.
- Type:
- Single Family
- Sq.Ft.:
- 2,629
- Status:
- Active
- Beds:
- 4
- Lot size:
- 0.22 Acres
- Year built:
- 2019
- Baths:
- 2.00
- MLS#:
- DW24216472
ADDITIONAL INFORMATION
No HOA! Corner lot on a cul-de-sac. Amazing single story layout. This home is truly an entertainers dream. 2,629 sqft home offers 4 bedrooms, 2.5 bathrooms with a bonus area currently featured as a theatre room with a projector and projector screen that will be included in sale of home. Home is set up with a whole house sound system inside and out. Side yard has potential RV parking, garage is equipped with a 12 volt electric car charger. Talk about turn key ready. As if that weren't enough, step out to your own mini paradise where you will find an outdoor kitchen, custom built pool and spa on an almost 10,000 sqft lot. This home offers a spacious floor plan. It is a def must see.
Open House:
Saturday, 11/16 10:00-5:00PM
- Type:
- Single Family
- Sq.Ft.:
- 3,874
- Status:
- Active
- Beds:
- 4
- Lot size:
- 0.26 Acres
- Year built:
- 2024
- Baths:
- 5.00
- MLS#:
- IV24216381
ADDITIONAL INFORMATION
This Glenmore floor plan comes with 4 bedrooms, 4.5 bathrooms & a flex room. This home offers a nicely upgraded kitchen including cabinetry, luxe quartz countertops & backsplash. Ask our Sales Consultants for additional details! -Guest Suite on main floor -Floor to Ceiling Fireplace -Upgraded Cabinets -Upgraded Quartz Countertops -Luxury Vinyl Plank Flooring -(C) Tuscan Exterior 11,281 sf Lot
$200,000
50 Essex St Riverside, CA 92504
- Type:
- Land
- Sq.Ft.:
- n/a
- Status:
- Active
- Beds:
- n/a
- Lot size:
- 0.18 Acres
- Baths:
- MLS#:
- IG24216697
ADDITIONAL INFORMATION
VACANT LAND IN RIVERSIDE. Located in an established community. Homes selling in the area above $600,000! Located between two houses. Utilities on the street. Building a home plus an ADU and JR ADU for your family or as an investment. Please do your own due diligence.
Open House:
Saturday, 11/16 10:00-5:00PM
- Type:
- Single Family
- Sq.Ft.:
- 3,874
- Status:
- Active
- Beds:
- 4
- Lot size:
- 0.29 Acres
- Year built:
- 2024
- Baths:
- 5.00
- MLS#:
- IV24216369
ADDITIONAL INFORMATION
This Glenmore floor plan comes with 4 bedrooms, 4.5 bathrooms & a flex room. This home offers a nicely upgraded kitchen including white cabinetry, luxe quartz countertops & backsplash. Ask our Sales Consultants for additional details! -Guest Suite on main floor -Floor to Ceiling Fireplace -Upgraded Cabinets -Upgraded Quartz Countertops -Luxury Vinyl Plank Flooring -(B) Italianate Exterior 12,002 sf Lot
Open House:
Saturday, 11/16 10:00-5:00PM
- Type:
- Single Family
- Sq.Ft.:
- 3,336
- Status:
- Active
- Beds:
- 5
- Lot size:
- 0.15 Acres
- Year built:
- 2024
- Baths:
- 4.00
- MLS#:
- IV24216337
ADDITIONAL INFORMATION
This move-in ready home offers 5 Bedrooms with a formal dining many upgrades throughout. This two-story residence includes stainless steel appliances, Tile in the Kitchen and Bathrooms, and white cabinets with white quartz countertops in the Kitchen. -Corner homesite with room for a pool -Beautiful hanging glass pendants lights -Extra office space off the kitchen -Oversized loft for movie night -Jack & Jill bathroom -Tons of storage
$1,499,999
18296 Hollowtree Lane Riverside, CA 92504
- Type:
- Single Family
- Sq.Ft.:
- 3,412
- Status:
- Active
- Beds:
- 5
- Lot size:
- 1.06 Acres
- Year built:
- 2001
- Baths:
- 4.00
- MLS#:
- IV24215795
ADDITIONAL INFORMATION
Stunning Turnkey Home in Woodcrest. Discover your dream home in the serene and highly sought-after neighborhood of Woodcrest. This spacious turnkey property offers the perfect blend of luxury and comfort with its array of impressive features. Key Features: Spacious Living: Enjoy 5 beautifully designed bedrooms that provide ample space for family and guests. Entertainment Ready: Host movie nights in your own private theatre room. Outdoor Oasis: Step outside to a brand-new custom pool and jacuzzi, perfect for relaxation and entertainment. Expansive Patio: Perfect for al fresco dining and enjoying the beautiful surroundings. Generous Land: Situated on 1 acre, offering plenty of space for outdoor activities and future expansions. Ample Parking: Features a 4-car garage and RV parking for all your vehicles and storage needs. Eco-Friendly: Equipped with solar panels to reduce energy costs. Extra Storage: Includes storage sheds for additional space. Location Highlights: Nestled in the tranquil community of Woodcrest, you'll enjoy the peaceful atmosphere while being just a short distance from local amenities, parks, and schools. This home truly offers the best of both worlds—a quiet retreat with easy access to everything you need. This property is a rare find and won't be on the market for long. Contact us today to schedule a viewing and experience the charm of this Woodcrest gem!
- Type:
- Single Family
- Sq.Ft.:
- 3,480
- Status:
- Active
- Beds:
- 5
- Lot size:
- 0.17 Acres
- Year built:
- 2011
- Baths:
- 4.00
- MLS#:
- CV24218562
ADDITIONAL INFORMATION
Welcome to this exquisite five-bedroom home. As you step inside, you are greeted by a spacious and open floor plan that flows seamlessly from room to room. The living area is bright and inviting, ideal for relaxation and gatherings. The gourmet kitchen features modern appliances, ample cabinetry, and a convenient island, perfect for culinary endeavors. The backyard is an entertainer's paradise, complete with a sparkling pool and soothing spa, providing a perfect retreat for warm days and evenings. The built-in barbecue area adds to the outdoor living experience, making it easy to host summer barbecues and pool parties. Location this home offers easy access to local amenities, parks, and schools, making it ideal. Don’t miss your chance to own this beautiful property, where comfort meets luxury.
Open House:
Saturday, 11/16 10:00-5:00PM
- Type:
- Single Family
- Sq.Ft.:
- 2,304
- Status:
- Active
- Beds:
- 3
- Lot size:
- 0.16 Acres
- Year built:
- 2023
- Baths:
- 2.00
- MLS#:
- IV24216038
ADDITIONAL INFORMATION
This Exeter floor plan has 3 bedrooms, 3 baths and a flex room. This home offers a highly upgraded kitchen including white cabinetry, luxe quartz countertops and backsplash. 1 remaining. Come tour today! -Quick Move In Home -Cul de Sac Location -Upgraded Counter Tops -Upgraded White Cabinets -Luxury Vinyl Plank Flooring -No Back Neighbor
- Type:
- Single Family
- Sq.Ft.:
- 2,061
- Status:
- Active
- Beds:
- 4
- Lot size:
- 0.1 Acres
- Year built:
- 1985
- Baths:
- 3.00
- MLS#:
- IV24215646
ADDITIONAL INFORMATION
This stunning home was entirely remodeled just four years ago, offering tons of upgrades throughout. Interior has all-new lighting, electrical, Milgard windows, baseboards, plumbing, and an efficient new HVAC system. Beautiful walnut wood stairs and railing complement the home. The living room boasts a cozy fireplace with a locally reclaimed wood mantle, adding rustic charm. The gourmet kitchen features a waterfall island countertop, an upgraded onyx backsplash, and custom-designed cabinetry. Barn doors add a stylish touch throughout. The master bathroom offers a luxurious spa-like experience with a steam room dual shower and oversized spa tub. Additional highlights include a reverse osmosis water filtration system, upgraded 200-amp electrical panel, and all-new ducting. The outdoor space features professionally designed hardscaping in the backyard, perfect for entertaining or relaxing. Every detail has been meticulously crafted to combine comfort, functionality, and style.
- Type:
- Single Family
- Sq.Ft.:
- 1,941
- Status:
- Active
- Beds:
- 4
- Lot size:
- 0.23 Acres
- Year built:
- 1989
- Baths:
- 3.00
- MLS#:
- IV24219633
ADDITIONAL INFORMATION
In Orangecrest, a highly sought-after area. This home is located in a quiet, well-established community. This home is close to restaurants, supermarkets, a dentist's office, a veterinarian's office, a convenience store, a gas station, parks, schools, freeways, no Mello Roos, and a reasonable tax rate. Come take possession of this house. You can relax and take advantage of the house's vast amount of room. The windows in the two living spaces let in a lot of natural light. Additionally, the kitchen's location between the two living rooms makes entertaining friends and family a breeze. Additionally, spend those chilly evenings in the living room with a warm fire by your fireplace. There are four bedrooms and a huge, fully equipped bathroom in between the three rooms and another large bathroom in the master suite. The spacious master suite is ideal for a single person or a pair. The large backyard provides space for a vegetable garden, a BBQ area, a garden paradise, and a pool. After a tough workday, you and your family will appreciate the backyard area where you can unwind. This house is perfect for hosting family and friends for holidays or other special events because of the quantity of room it gives. Use the spacious three-car garage if you require additional space. Come see this house and make it yours.
Open House:
Sunday, 11/17 12:00-3:00PM
- Type:
- Single Family
- Sq.Ft.:
- 2,255
- Status:
- Active
- Beds:
- 4
- Lot size:
- 2.21 Acres
- Year built:
- 1979
- Baths:
- 3.00
- MLS#:
- OC24215387
ADDITIONAL INFORMATION
Welcome to 16940 Calle Espuela, located in the desirable Woodcrest neighborhood! This home is perfectly situated on a peaceful cul-de-sac and offers privacy, space, and endless possibilities. As you enter through the gated driveway, you're greeted by a beautiful, tree-lined approach leading to your home, which sits on an expansive 2.21 acres of land. There's plenty of room to create your dream space—whether it's adding an ADU, pool, sports court, workshop, or even room for a couple of horses. This unique ranch-style home is perfect for multi-generational living, featuring two large primary suites with ensuite bathrooms, each in a separate wing of the house, along with two additional bedrooms and another bathroom. The formal dining room offers stunning views of the back of the property, all the way to the hills. Inside, you'll find upgraded bathrooms, an open kitchen with a walk-in pantry, and an inside laundry room. Recent updates include newer carpet, upgraded windows, and laminate flooring. As the weather cools down, the large rock fireplace, set under beautiful open wood beam ceilings, creates a warm and inviting place to gather. Step outside to enjoy the natural beauty of the property, surrounded by mature trees, plumeria, palm trees, and various citrus and fruit trees. Relax on one of the hanging swings, enjoy the sound of water cascading from the fountain, or gather around the firepit for cozy evenings under the stars. This property is truly one-of-a-kind, offering the perfect balance of space, comfort, and opportunity. Come see it for yourself and imagine all the possibilities!
- Type:
- Condo
- Sq.Ft.:
- 930
- Status:
- Active
- Beds:
- 2
- Year built:
- 1990
- Baths:
- 2.00
- MLS#:
- IG24219248
ADDITIONAL INFORMATION
Welcome to your dream oasis in the heart of Mission Grove! This charming 2-bedroom, 2-bathroom condo is nestled with the highly sought-after gated community of Mission Villas, where comfort meets convenience. Step inside to discover a bright and airy living space, perfect for both relaxation and entertaining. The open floor plan seamlessly connects the living room, dining area, and a well-appointed kitchen, making it an ideal spot for gatherings with family and friends. Each bedroom offers a serene retreat, complete with ample closet space and natural light, while the two bathrooms provide modern fixtures and a touch of luxury. Beyond the walls of your new home, you will find a wealth of community amenities designed to enhance your lifestyle. Take a dip in the sparkling pool, unwind in the spa, or enjoy leisurely strolls through the beautifully landscaped grounds. Located just minutes away from an array of restaurants, shopping venues, movie theaters, medical centers, the University of California, Sycamore Canyon Wilderness Park, March Air Reserve Base, the Hidden Valley Wildlife Area, and more, this condo offers the perfect blend of tranquility and accessibility. Experience the vibrant community of Mission Grove and make this delightful condo your new sanctuary. Don't miss out on the opportunity to call this fantastic property...home!
$1,149,900
16665 Peak Court Riverside, CA 92503
Open House:
Saturday, 11/16 12:00-3:00PM
- Type:
- Single Family
- Sq.Ft.:
- 4,576
- Status:
- Active
- Beds:
- 4
- Lot size:
- 0.24 Acres
- Year built:
- 2007
- Baths:
- 4.00
- MLS#:
- SW24215648
ADDITIONAL INFORMATION
PRICE REDUCED. Nestled in the scenic Lake Hills Reserve of Riverside, California, 16665 S Peak Court is a stunning home offering the perfect blend of luxury and tranquility. Located in a highly sought-after neighborhood, this elegant residence boasts views of the surrounding mountains and valley w amazing 'city lights' views in the evenings. This home features 4 bedrooms and 3.5 bathrooms, offering ample space for both family living and guest accommodation. The expansive floor plan includes spacious living areas flooded with natural light, a gourmet kitchen with high-end appliances, and a beautifully designed outdoor space perfect for entertaining or relaxation. The downstairs office space can be converted to a 5th bedroom or used for home schooling, fitness space, etc. The living room features soaring vaulted ceilings w 2" wood shutters and flows into the generous sized formal dining area. The butler pantry connects the formal dining area to the oversized kitchen, which features extensive cabinet space for storage, granite countertops, stainless steel appliances and HUGE center island that is open to the informal dining area. The massive family room is perfect for friends and family to gather w a fireplace and a bank of windows looking out to the covered patio and pool/spa area. The master suite is a private retreat, complete with a luxurious en-suite bathroom and walk-in closet. Outside, the landscaped backyard includes a sparkling pool and spa w 2 waterfalls, providing a resort-like atmosphere in the comfort of your own home. Perfectly situated on a .25 acre lot at the end of a quiet cul-de-sac, 16665 S Peak Court offers privacy while still being conveniently close to local schools, shopping, dining, and entertainment. PAID solar panels provides energy efficiency and economy. This is a rare opportunity to own a piece of Riverside's finest living—an ideal retreat for those seeking luxury, comfort, and the beauty of Southern California living w additional community facilitIes including a pool, playground and meeting room.
$765,999
566 Bruin Drive Riverside, CA 92507
- Type:
- Single Family
- Sq.Ft.:
- 2,206
- Status:
- Active
- Beds:
- 4
- Lot size:
- 0.16 Acres
- Year built:
- 1991
- Baths:
- 3.00
- MLS#:
- DW24215366
ADDITIONAL INFORMATION
Tucked away in the sought-after hills of Canyon Crest, this stunning 4-bedroom, 3-bathroom residence offers over 2,200 square feet of living space, combining luxury, privacy, and convenience. Boasting high ceilings that enhance the open, airy feel, the home provides a peaceful retreat with no neighbors behind, ensuring unobstructed views and a serene atmosphere. The master bedroom features breathtaking views, creating a perfect sanctuary for relaxation. A heated pool, surrounded by lush fruit trees, completes this picturesque oasis for both entertaining and unwinding. Located just minutes from premier shopping, dining, and the University of Riverside, this home is a rare gem in one of Riverside’s most desirable neighborhoods. Don’t miss out on this exceptional opportunity to own a true hillside retreat!
- Type:
- Single Family
- Sq.Ft.:
- 2,468
- Status:
- Active
- Beds:
- 4
- Lot size:
- 0.28 Acres
- Year built:
- 1989
- Baths:
- 3.00
- MLS#:
- IV24214361
ADDITIONAL INFORMATION
Spectacular View Home for Sale! This meticulously upgraded home is perfect for those seeking comfort and style. With 4 bedrooms and 3 bathrooms (including one of each downstairs), it offers ample space for yourself or guests. Enjoy entertaining in the formal living and dining rooms, and whip up culinary delights in the upgraded kitchen featuring an island, conveniently located off the dining room and kitchenette. The cozy separate family room and multipurpose den provide flexible spaces for relaxation, entertainment, or even a home office. Upstairs, the primary bedroom boasts a private balcony with breathtaking views of the park, mountains, and city lights, complemented by two additional bedrooms and a shared bath. Step outside to your private oasis, complete with a built-in BBQ and sitting area, plus two additional patios—perfect for al fresco dining while soaking in the stunning scenery. Enjoy a delightful variety of fruit trees: Apricot, Lime, Meyer Lemon, Pomegranate, Fig, Peach, Orange and Kumquat. The three-car garage features custom storage and a workbench for all your projects. Located near schools, a park, a country club, shopping, freeway access, and restaurants, this home offers convenience without the burden of HOA fees and with low taxes. Don’t miss out on this incredible opportunity! BE SURE TO CLICK ON THE 360 BUTTON ABOVE FOR A TOUR.
- Type:
- Single Family
- Sq.Ft.:
- 1,757
- Status:
- Active
- Beds:
- 4
- Lot size:
- 0.65 Acres
- Year built:
- 1966
- Baths:
- 2.00
- MLS#:
- IG24215169
ADDITIONAL INFORMATION
Welcome to 16860 Ponderosa Ln, a delightful ranch-style home nestled in the heart of Woodcrest, exuding the warmth and serenity of true country living. Set on an expansive lot, this charming horse property offers ample space for you and your four-legged companions to roam and relax. Recently renovated, the home retains its rustic charm with modern upgrades, featuring 4 spacious bedrooms, 2 beautifully updated bathrooms, and a fully renovated kitchen that combines farmhouse style with modern functionality. The large patio room invites you to enjoy peaceful mornings with a cup of coffee or lively gatherings with friends, all while taking in the scenic views of the surrounding landscape. Mature trees and lush greenery provide both beauty and privacy, creating a tranquil retreat. A detached workshop and carport sit at the back of the property offering plenty of space for hobbies, projects, and storage. Embrace the simplicity and charm of country living while still enjoying the conveniences of a modern home. Don't miss this rare chance to own a truly unique home with endless possibilities.
- Type:
- Single Family
- Sq.Ft.:
- 1,432
- Status:
- Active
- Beds:
- 4
- Lot size:
- 0.28 Acres
- Year built:
- 1978
- Baths:
- 2.00
- MLS#:
- DW24206799
ADDITIONAL INFORMATION
Welcome to your cozy home! Featuring newly painted single story 4 bedrooms, 2 bathroom, remodeled kitchen with quartz counter, recessed lightning, new window with blinds, new cabinetry and French door that leads to a super large backyard, hallway bathroom is also remodeled. Newer Roof. The extra large backyard has plenty of fruit trees (Blackberry, apple, lemon, purple fig, plum, peach, apple, avocado, green guava, mandarin, blood orange, sour mandarin, nectarine, regular lime and small lime, pink guava and key lime) and still has plenty of space to add an ADU.
- Type:
- Single Family
- Sq.Ft.:
- 2,100
- Status:
- Active
- Beds:
- 4
- Lot size:
- 0.18 Acres
- Year built:
- 1956
- Baths:
- 3.00
- MLS#:
- OC24215033
ADDITIONAL INFORMATION
TWO MASTER SUITES for a large family, grandma, adult kids or for renting. The property has brand new roof and has been completely upgraded for its new proud owners. The open-concept, breath-taking kitchen is one-of-a-kind and a dream-come-true for the chef of the family. The kitchen has plenty of space and promises to be the heart of the house with its waterfall quartz countertop island and brand new cabinets and appliances. There are two wings on both sides of the kitchen. On the right of the entry door are three bedrooms with two full baths, one bath is an en-suite to one of the bedrooms. All the bathrooms are completely remodeled with designer tiling, new vanities and sparkling new fixtures. One the left of entry is your garage access, but the next door towards the back of the house if for the grand family door which offers a fireplace and a large area to entertain. The family room leads to a very private large master suite where the bathroom has walk-in shower and dual vanities. The soothing shade of flooring throughout the house is brand new. The backyard is very private with spaces on all three sides of the house. Come see this unique property which has no competition in town.
$1,450,000
16682 Nandina Avenue Riverside, CA 92504
- Type:
- Single Family
- Sq.Ft.:
- 5,426
- Status:
- Active
- Beds:
- 5
- Lot size:
- 0.9 Acres
- Year built:
- 2006
- Baths:
- 6.00
- MLS#:
- IV24213208
ADDITIONAL INFORMATION
Experience the epitome of luxurious living at 16682 Nandina Ave, nestled within the prestigious Mockingbird Canyon-Alicante estates in Riverside, CA. This exquisite estate, built in 2006, spans an impressive 5,426 square feet, offering five bedrooms and five and a half baths, designed to cater to the most discerning tastes. As you enter this gated sanctuary, you are welcomed by breathtaking views and a sprawling 39,204 square foot lot, providing the perfect backdrop for both relaxation and entertainment. The elegant interior boasts soaring ceilings and an abundance of natural light, enhancing the spaciousness of this magnificent home. The gourmet kitchen is a chef's dream, featuring a large layout with a butler's pantry, extensive cabinetry, and premium finishes. The main bedroom suite is a true retreat, complete with a dual-sided fireplace, expansive walk-in closet, and a luxurious en-suite bath that promises a spa-like experience. Each of the additional bedrooms is thoughtfully designed with en suite bathrooms, including main level bedroom with en suite bathroom, offering privacy and comfort for family members and guests alike. Innovative and energy-efficient, the property is equipped with paid-for solar panels, ensuring sustainable living. The $50,000 upgraded HVAC system, two water heaters, and a water softening system guarantee comfort and convenience year-round. Car enthusiasts will appreciate the drive-through three-car garage, complete with a Tesla Powerwall, epoxy flooring, offering ample space and storage. Fruit trees include, White peach, yellow peach, lemon and and olive tree. This exceptional property seamlessly combines elegance, comfort, and modern amenities, making it an unparalleled offering in Riverside. Don’t miss the chance to own this exceptional home with modern conveniences and stunning views in one of Riverside’s most sought-after neighborhoods!

Riverside Real Estate
The median home value in Riverside, CA is $641,990. This is higher than the county median home value of $536,000. The national median home value is $338,100. The average price of homes sold in Riverside, CA is $641,990. Approximately 52.85% of Riverside homes are owned, compared to 42.03% rented, while 5.13% are vacant. Riverside real estate listings include condos, townhomes, and single family homes for sale. Commercial properties are also available. If you see a property you’re interested in, contact a Riverside real estate agent to arrange a tour today!
Riverside, California has a population of 314,858. Riverside is more family-centric than the surrounding county with 36.33% of the households containing married families with children. The county average for households married with children is 35.14%.
The median household income in Riverside, California is $76,755. The median household income for the surrounding county is $76,066 compared to the national median of $69,021. The median age of people living in Riverside is 31.9 years.
Riverside Weather
The average high temperature in July is 94.2 degrees, with an average low temperature in January of 42.4 degrees. The average rainfall is approximately 11.3 inches per year, with 0 inches of snow per year.
