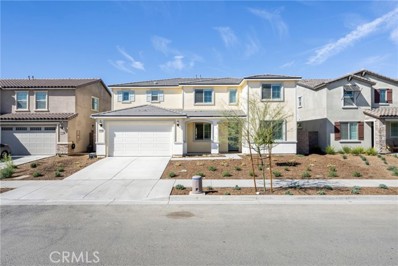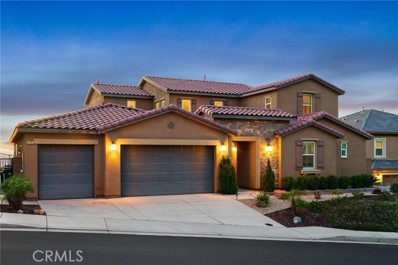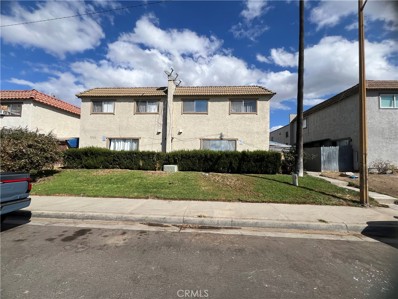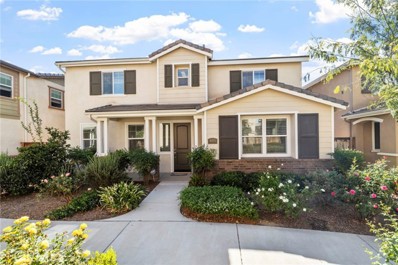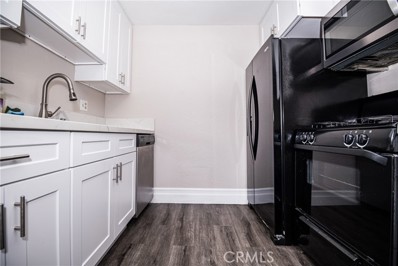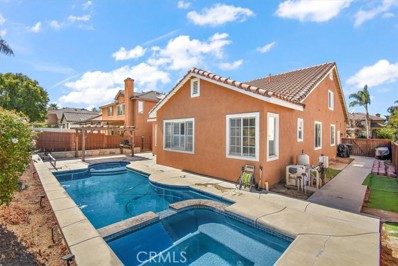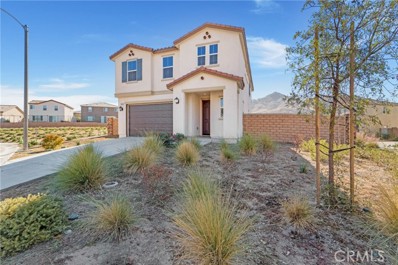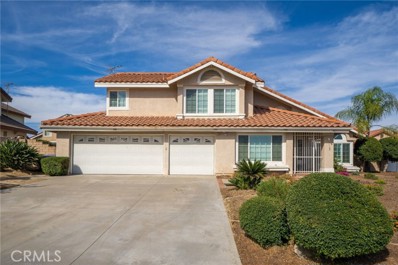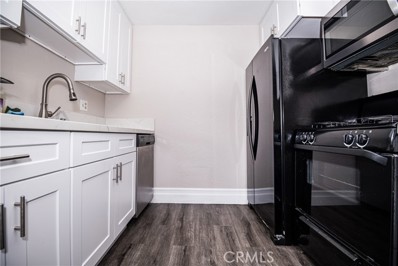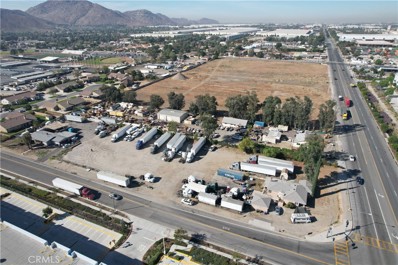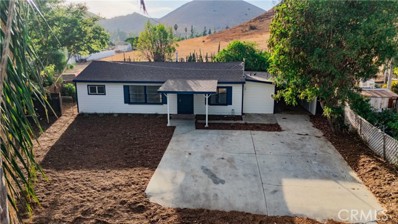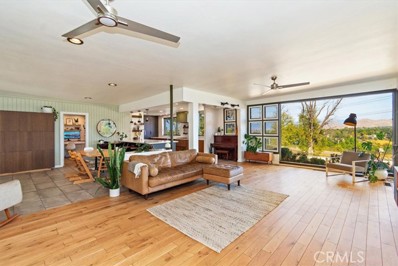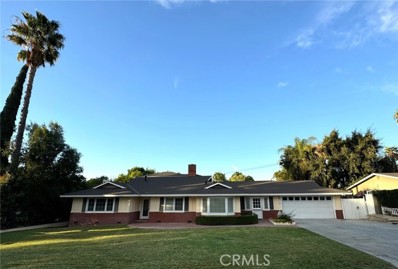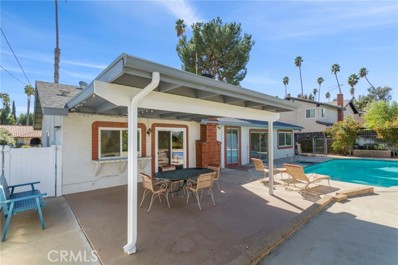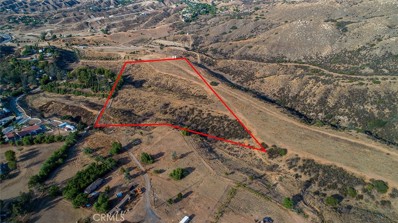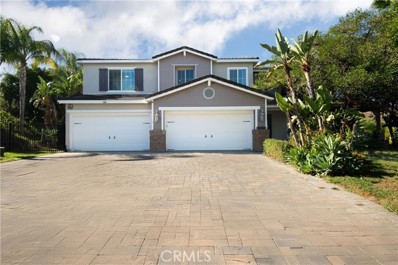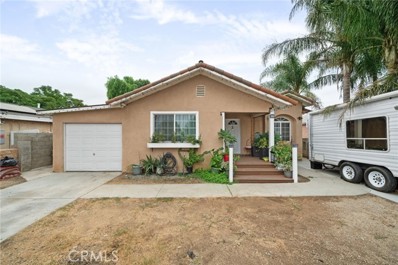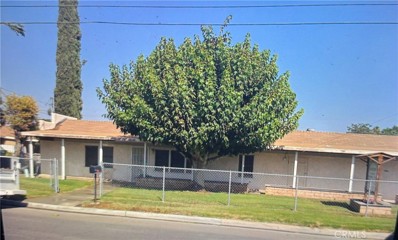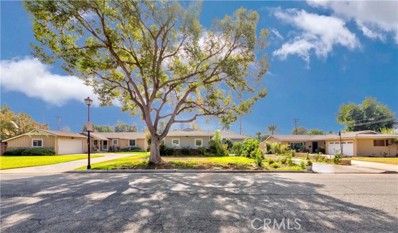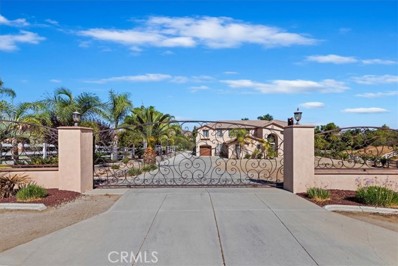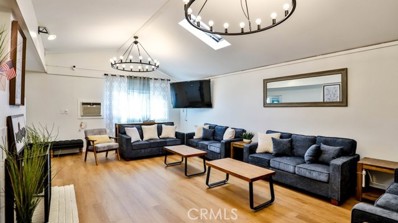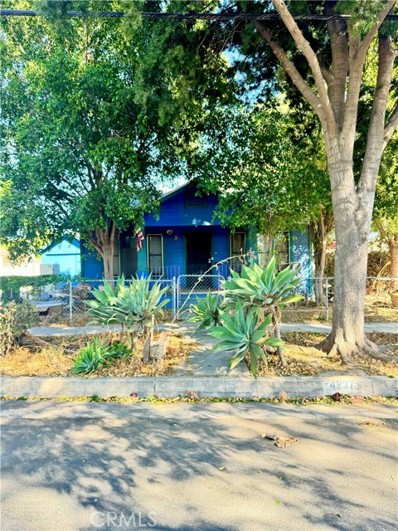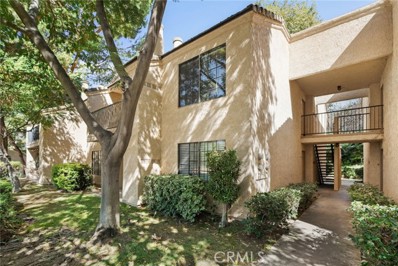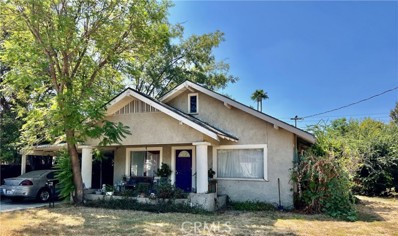Riverside CA Homes for Rent
- Type:
- Single Family
- Sq.Ft.:
- 3,336
- Status:
- Active
- Beds:
- 5
- Lot size:
- 0.12 Acres
- Year built:
- 2023
- Baths:
- 4.00
- MLS#:
- CV24219770
ADDITIONAL INFORMATION
$110,000 spent in upgrades alone. If there was ever a home that looked like it just came out of a Pottery Barn catalogue this is it. Located in the Villas at the new community of Highland Grove by Pulte this home is literally better than new. From the upgraded LVP flooring throughout most of the home to upgraded carpeting with higher density padding there was no expense spared. The home has winter shades throughout with motorized shades at entry points. Extra lighting was put in at both loft area and the kitchen. The bathrooms have upgraded sinks and faucets and the kitchen was upgraded to a farm style sink and faucet. The kitchen has upgrades galore alone; High end cabinetry and Aristokrat knobs, soft close drawers, upgraded quartz and full height backsplash as well. The exterior is perfectly maintained and a patio cover has already been put in. The current owner has literally brought this popular Prodigy floorplan up to beyond a model quality home. Perfect to host the holiday parties at.
$1,298,888
16735 Carrara Court Riverside, CA 92503
- Type:
- Single Family
- Sq.Ft.:
- 3,979
- Status:
- Active
- Beds:
- 5
- Lot size:
- 0.23 Acres
- Year built:
- 2016
- Baths:
- 7.00
- MLS#:
- IG24208318
ADDITIONAL INFORMATION
Your rare chance to own a spectacular estate in the gated hillside community of Bella Vista Estates! Centrally located near shopping, restaurants, and entertainment. This dream home boasts nearly 4,000 square feet of living space including 5 bedrooms and 7 total bathrooms! Upon entry, you will be greeted by vaulted ceilings that flood the living area with an abundance of natural lighting, and California doors with a breathtaking view of the city and mountains. Enjoy entertaining your family and friends in the great room and indoor/outdoor space with a covered patio and outdoor fireplace. The chef's kitchen is lined with large slabs of granite, a large island and built-in stainless-steel appliances with tons of cabinetry for all your storage needs, and a large walk-in pantry. The generously sized primary suite is conveniently located on the first floor and includes a massive walk-in closet, bathroom with a relaxing soaking tub, walk in shower, dual sinks, and vanity area! Two additional bedrooms with their own en-suites and walk-in closets downstairs for the family or guest. Upstairs, you will find a large loft overlooking the main living area, a powder room, and two additional bedrooms all with their own en-suite bathrooms and walk in closets! Enjoy relaxing under your covered back patio with built in lighting, cozy fireplace ideal for chilly fall and winter weather, as you take in the stunning panoramic view of the city lights and hills. This one will not last long, schedule your showing today! Low tax rate of 1.189%
$2,100,000
3751 Harvill Lane Riverside, CA 92503
- Type:
- Apartment
- Sq.Ft.:
- 7,600
- Status:
- Active
- Beds:
- n/a
- Lot size:
- 0.23 Acres
- Year built:
- 1977
- Baths:
- MLS#:
- OC24224124
ADDITIONAL INFORMATION
Located in an excellent residential area in Corona Submarket. Intersection of McKinley St. and Magnolia Ave. Walk across the street to Villegas Middle School. Near the University of Riverside, La Sierra University, and plenty of retail and public transit opportunities. Property offers mix of units = (2) 3 Bedroom/1.5 Bath units - townhouse style, (2) 2 Bedroom/1 Bath units - townhouse style, and (4) 1 Bedroom/1 Bath units. Central air and heating. Townhouse style units have outdoor patios. 10 Garages plus open spaces and street parking . Community laundry room on 1st floor. Approx. +/-7620 SF on a +/- 10,000 sf lot. Buyer to verify all information prior to submitting offers. Gross scheduled income is $145,000 (current). Fully occupied and waitlist for units. Tenants pay electricity and gas. Buyer shall independently verify accuracy of all info to their satisfaction with inspection and trade professionals. Offers subject to inspection. Sold As Is. Seller will not make repairs or termite. Drive-by only, please do not disturb tenants.
- Type:
- Single Family
- Sq.Ft.:
- 2,033
- Status:
- Active
- Beds:
- 3
- Lot size:
- 0.06 Acres
- Year built:
- 2015
- Baths:
- 3.00
- MLS#:
- AR24212821
ADDITIONAL INFORMATION
Nestled within the desirable Atherton Square Gated Community, this beautiful two-story home is just minutes away from local hospitals, educational institutions such as Cal Baptist University, Riverside Community College, and the University of California-Riverside. With convenient access to shopping at Arlington Plaza or Tyler Galleria, nearby Metrolink stations, and the 91 freeway, this location offers the perfect blend of tranquility and convenience. A notable highlight of this property is its low property tax rate. This home boasts 2,033 square feet of interior living space on a 2,613 square foot lot. Inside, you'll find a welcoming great room, a formal dining area, and a spacious kitchen featuring granite countertops with a tiled backsplash, a center island, and stainless-steel Whirlpool appliances, including a four-burner gas stove, microwave, and dishwasher. The kitchen is completed with a GE refrigerator, offering both functionality and modern style. All three bedrooms are located upstairs, providing a peaceful retreat, along with two and a half bathrooms. The primary bedroom is designed for relaxation with its ceiling fan and ensuite bath, which includes dual sinks, a separate shower, a soaking tub, a private toilet room, and a large walk-in closet. This home also offers Central A/C and Heating, Google Nest Thermostat, an Aquasana water softener, a tankless water heater, and a MyQ system for convenient garage access. The attached two-car garage provides additional storage space. For laundry, Samsung washer and dryer units are included, with the laundry room featuring tile flooring. Stepping outside, you'll find an inviting open patio area with concrete flooring, ideal for outdoor gatherings. The backyard is bordered by wood fencing, ensuring privacy, while a separate side area provides convenient storage for trash cans, leading to the back driveway. The Atherton Square community offers residents access to premium amenities, including a clubhouse, a pool and spa, and a tot-lot for children. Nearby, you'll find easy access to a range of conveniences, ensuring that everything you need is just moments away.
Open House:
Saturday, 11/16 12:00-3:00PM
- Type:
- Condo
- Sq.Ft.:
- 965
- Status:
- Active
- Beds:
- 2
- Lot size:
- 0.03 Acres
- Year built:
- 1975
- Baths:
- 2.00
- MLS#:
- OC24218926
ADDITIONAL INFORMATION
Beautiful Remodeled Condo. This stunning unit features a light open floorplan plan. Equipped with Granite counters, New stainless steel appliances & New Cabinets. This home boasts of Laminate flooring and a private patio off the bedroom, for that morning tea or night time BBQ. The bathrooms have been completely Remodeled. Master Bath has Walk-in shower and Vanity. Lite and bright home with Recessed lighting, Ceiling Fans in every room and a private backyard with access to the common area. Entering into the Living Room , you are led into the state of the art Kitchen . The Two Bedrooms are off the hallway. A spacious Master with it's own Primary Bathroom and Walk in closet. HOA dues $370 per month (includes: water, trash, 2 assigned parking spaces in underground gated garage. The community offers a Pool, and access to the Laundry facilities. Water and trash are included. With easy access to shopping, restaurants, shopping and nightlife, situated just seven miles outside of Downtown Riverside, minutes away from the Victoria Club golf course, and Town Square shopping center. The community is only 16 miles from San Bernardino - and The University of California, Riverside (UCR) is just on the other side of Interstate 215. 1000 Central Ave is a house located in Country Club Villa, Riverside County and the 92507 ZIP Code. This area is served by the Riverside Unified attendance zone.l
$768,000
8646 Cabin Place Riverside, CA 92508
Open House:
Sunday, 11/17 12:00-3:00PM
- Type:
- Single Family
- Sq.Ft.:
- 2,449
- Status:
- Active
- Beds:
- 5
- Lot size:
- 0.17 Acres
- Year built:
- 2001
- Baths:
- 2.00
- MLS#:
- CV24220003
ADDITIONAL INFORMATION
Welcome home to 8646 Cabin Place, nestled in the sought-after Orangecrest Country Community of Riverside! On a tranquil cul-de-sac, this stunning POOL HOME boasts a desirable PRIMARY BEDROOM SUITE conveniently situated on the FIRST FLOOR. As you step through the front door, you’re greeted by bright formal areas featuring large picture windows with charming plantation shutters and sleek, newer luxury vinyl flooring that seamlessly flows throughout the home. The modern kitchen is a chef’s dream, offering ample cabinet space, generous countertops, and a stylish island for entertaining and preparation. With five spacious bedrooms, including three on the main floor and two large ones upstairs, there’s plenty of room for family and guests. The family room has an inviting fireplace for cold nights. The expansive primary suite features a luxurious walk-in closet and plantation-shuttered windows for added privacy. The Primary bath has a soaking tub, a walk-in shower and a vanity with double sinks. You’ll also find two full bathrooms conveniently located downstairs. Step outside to your private backyard oasis, which includes a sparkling saltwater pool and a heated spa, all within a low-maintenance landscape that ensures your peace and tranquility with no neighbors behind you. Possible RV parking or room for your toys on the large side yard. This property is perfectly situated in a top-rated school district, with fantastic shopping and transportation options just minutes away. Take advantage of the LOW TAX RATE and LOW HOA. Don’t miss the chance to make this dream home yours!
Open House:
Saturday, 11/16 11:00-3:00PM
- Type:
- Single Family
- Sq.Ft.:
- 2,378
- Status:
- Active
- Beds:
- 5
- Lot size:
- 0.2 Acres
- Year built:
- 2022
- Baths:
- 3.00
- MLS#:
- OC24181006
ADDITIONAL INFORMATION
Beautiful 5-Bedroom, 3.5-Bath Home on Large Lot, Just 10 Minutes from UCR This stunning 5-bedroom, 3.5-bath home in Riverside offers the perfect blend of privacy and convenience. Set on a large lot with no side or back neighbors, you’ll enjoy a peaceful, secluded setting, yet be just a quick 10-minute drive from the University of California, Riverside. The open-concept floor plan features spacious living areas filled with natural light, perfect for both entertaining and everyday living. The modern kitchen is ideal for cooking and hosting, and the generously sized bedrooms provide plenty of room for family, guests, or a home office. With only two years old, this home is practically brand new. The seller has already made thoughtful upgrades, including fully paid solar panels, offering energy savings and sustainability. The expansive lot provides ample outdoor space, perfect for creating your private backyard oasis. Whether you want a garden, play area, or a peaceful retreat, this home has it all. This rare find in Riverside is move-in ready and waiting for you. Schedule a showing today!
- Type:
- Single Family
- Sq.Ft.:
- 2,934
- Status:
- Active
- Beds:
- 4
- Lot size:
- 0.2 Acres
- Year built:
- 1988
- Baths:
- 3.00
- MLS#:
- IV24218997
ADDITIONAL INFORMATION
Welcome to this beautifully upgraded home in the Mission Grove neighborhood of Riverside, California. This spacious and modern residence offers both comfort and style with its many recent updates and thoughtful features. Step inside to discover the newly remodeled kitchen, which is truly the heart of this home. The kitchen boasts stunning quartz countertops, white box shaker cabinets, and a center island that opens up to the cozy den with a fireplace, creating a perfect space for casual family gatherings or entertaining guests. The kitchen’s modern design is enhanced by top-tier appliances, offering both functionality and elegance for all your cooking needs. Throughout the home, you’ll find new vinyl flooring that combines durability with beauty, providing a seamless and easy-to-maintain surface throughout the main living areas. The freshly painted interior creates a bright and welcoming atmosphere, while the newly installed dual-pane windows not only improve energy efficiency but also come equipped with plantation shutters, allowing for both privacy and natural light control. One of the standout features of this home is the downstairs bedroom and full bathroom, perfect for guests, in-laws, or as a private home office or workout room. The bathrooms throughout the home have been tastefully remodeled with tile flooring and modern fixtures, offering both style and convenience. The primary bathroom features a walk-in shower with custom tile walls and a brand-new vanity that adds a touch of luxury to your daily routine. Upstairs, the generously sized guest bedrooms each have direct access to a balcony that overlooks the backyard. Additionally, the home features an oversized bonus room, nearly 500 square feet, making it ideal for a second family room, home theater, game room, or the ultimate entertaining space. Whether you’re hosting movie nights or large gatherings, this room offers endless possibilities Energy-efficient upgrades throughout the home include new dual-pane windows, offering both comfort and savings, while the plantation shutters help block out a good portion of sunlight. The backyard has a covered patio area that can be great for entertaining guests. Located in the much desired Mission Grove neighborhood, this home offers close proximity to shopping, dining, parks, and schools. This home truly has it all—modern updates, spacious living areas, and a prime location. Don’t miss the opportunity to make this property yours today!
Open House:
Saturday, 11/16 8:00-11:00PM
- Type:
- Condo
- Sq.Ft.:
- 965
- Status:
- Active
- Beds:
- 2
- Lot size:
- 0.03 Acres
- Year built:
- 1975
- Baths:
- 2.00
- MLS#:
- CROC24218926
ADDITIONAL INFORMATION
Beautiful Remodeled Condo. This stunning unit features a light open floorplan plan. Equipped with Granite counters, New stainless steel appliances & New Cabinets. This home boasts of Laminate flooring and a private patio off the bedroom, for that morning tea or night time BBQ. The bathrooms have been completely Remodeled. Master Bath has Walk-in shower and Vanity. Lite and bright home with Recessed lighting, Ceiling Fans in every room and a private backyard with access to the common area. Entering into the Living Room , you are led into the state of the art Kitchen . The Two Bedrooms are off the hallway. A spacious Master with it's own Primary Bathroom and Walk in closet. HOA dues $370 per month (includes: water, trash, 2 assigned parking spaces in underground gated garage. The community offers a Pool, and access to the Laundry facilities. Water and trash are included. With easy access to shopping, restaurants, shopping and nightlife, situated just seven miles outside of Downtown Riverside, minutes away from the Victoria Club golf course, and Town Square shopping center. The community is only 16 miles from San Bernardino - and The University of California, Riverside (UCR) is just on the other side of Interstate 215. 1000 Central Ave is a house located in Country Club Villa, River
- Type:
- Industrial
- Sq.Ft.:
- 16,000
- Status:
- Active
- Beds:
- n/a
- Lot size:
- 0.52 Acres
- Year built:
- 1948
- Baths:
- MLS#:
- IG24223332
ADDITIONAL INFORMATION
- Type:
- Single Family
- Sq.Ft.:
- 1,028
- Status:
- Active
- Beds:
- 4
- Lot size:
- 0.14 Acres
- Year built:
- 1957
- Baths:
- 2.00
- MLS#:
- IV24218990
ADDITIONAL INFORMATION
Unique property on a private road. Turnkey property with plenty of upgrades! New water heater, new flooring, new bathrooms and kitchen, all new waterproof and scratch proof flooring! Electrical panel upgraded and new mini splits installed for cooling and heating. We have redone a covered 2-car tandem garage that is not enclosed. The mini splits in every bedroom and living area. The kitchen has a beautiful backsplash and size nice pantry, overhead microwave to be installed this week. The backdoor leads into the backyard where you will find another room for extra storage with an enclosed washer and dryer. This home is a must-see, definitely the most reasonable 4bd 2ba you will find in Riverside!
- Type:
- Single Family
- Sq.Ft.:
- 1,850
- Status:
- Active
- Beds:
- 2
- Lot size:
- 0.64 Acres
- Year built:
- 1947
- Baths:
- 3.00
- MLS#:
- IV24218241
ADDITIONAL INFORMATION
Perched atop the backside of Pachappa hill sits this exceptional Mid-Century Modern home offering breathtaking views and a sense of escape from city life. The property features multiple areas perfect for an outdoor enthusiast! Imagine zip-lining through the trees or simply soaking in the stunning scenery from various vantage points around the grounds. Inside, this thoughtfully reimagined gem boasts 1,850 of living space with two spacious primary bedrooms, 2.75 bathrooms, and a private office located on the opposite end, along with a convenient two-car garage with direct access. The inviting open floor plan is flooded with natural light with floor-to-ceiling windows that seamlessly connect the indoors with the outdoor landscape. Warm solid white oak floors, high ceilings, and a cozy wood-burning fireplace create an entertainer's paradise. The gourmet kitchen features custom walnut cabinetry, top-of-the-line Bertazzoni appliances, ample dining spaces, a breakfast counter, and generous storage, all while admiring the spectacular panoramic views. The primary suite includes a retro ensuite bathroom with ample storage, a separate tub and shower, and delightful natural light from the atrium. The secondary bedroom offers an ensuite bathroom with built-ins and custom rock-climbing wall. Embrace Southern California's indoor/outdoor lifestyle with a charming, covered patio accessible from multiple rooms, leading to a spacious backyard that’s an irrigated blank canvas waiting for your creative ideas. Enjoy leisurely bike rides along the beloved Victoria Avenue, play a round of golf at Victoria Country Club, or simply relax and soak in the stunning views right at home. With upgrades like a tankless water heater, PEX plumbing, a new sewer line, roof, and a complete HVAC system with ductwork, this unique Mid-Century Modern home brings good bones with modern touches. A must-see in person! Don’t miss this one-of-a-kind opportunity to live in a serene place in Riverside.
$1,125,000
2545 Elsinore Road Riverside, CA 92506
Open House:
Saturday, 11/16 12:00-3:00PM
- Type:
- Single Family
- Sq.Ft.:
- 3,822
- Status:
- Active
- Beds:
- 7
- Lot size:
- 0.27 Acres
- Year built:
- 1956
- Baths:
- 5.00
- MLS#:
- IG24217756
ADDITIONAL INFORMATION
Luxurious 7-Bedroom Victoria Wood Home with Pool, Solar, and Modern Upgrades. Welcome to this expansive and beautifully upgraded 7-bedroom, 5-bathroom home in the highly sought-after Victoria Wood community. Designed for both luxury and functionality, this spacious property features an open floor plan, modern finishes, and a stunning backyard oasis perfect for relaxation or entertaining. With 5 bedrooms and 4 bathrooms conveniently located on the main level, including two master suites, this home offers plenty of space for everyone. The Jack-and-Jill bedrooms shared bathrooms, downstairs you’ll find a large bonus/game room and additional storage space, a large mud/laundry room with ample cabinetry. Key Home Features: 7 spacious bedrooms and 5 bathrooms, including 2 master suites on the main level. Open floor plan with modern finishes and a cozy fireplace in the family room . Designer kitchen with custom countertops, backsplash, large sink, professional appliances, trash compactor, and ample cabinetry. Beautiful crown moldings, new paint, carpet, and window shutters. Walk-in showers, dual sink vanities, walk-in closets, and built-in entertainment centers. Large mud/laundry room with extensive storage. Energy Efficiency & Upgrades: Energy-efficient LED lighting and ceiling fans, 3 separate HVAC systems for energy-efficient heating and cooling, Energy-efficient windows and a pool solar system for cost-effective maintenance, Pool with water slide, Jacuzzi, built-in BBQ island, and fire pit table for year-round outdoor enjoyment. Outdoor Features: Beautiful backyard oasis with multiple access points from the home, Easy-to-maintain yard with a pool, water slide, and Jacuzzi, Built-in BBQ island and fire pit table for outdoor dining and entertainment, Additional 300 Square feet of Sun Room with its own shower, Long driveway with ample parking, side gates, and outdoor storage, his versatile home also offers unique opportunities for multi-purpose living. A portion of the home can be easily adapted for rental income, in-law living, or even converted into an RCFE (Residential Care Facility for the Elderly) business. Location & Lifestyle: Situated in a great neighborhood with easy access to shopping, parks, and dining, this property offers the perfect balance of luxury, space, and convenience. With its modern amenities and thoughtfully designed layout, this is truly a home where you can relax and unwind after long days at work.
Open House:
Saturday, 11/16 12:00-3:00PM
- Type:
- Single Family
- Sq.Ft.:
- 1,662
- Status:
- Active
- Beds:
- 3
- Lot size:
- 0.21 Acres
- Year built:
- 1974
- Baths:
- 2.00
- MLS#:
- IV24210187
ADDITIONAL INFORMATION
Welcome to this inviting Canyon Crest home that combines the best of both worlds: a blank canvas for your creative vision and the peace of mind that comes with knowing major updates are already in place. Thoughtfully prepared with newer windows, an updated AC system, and electrical improvements, this home is move-in ready, with a solid foundation for you to make it uniquely yours. Inside, you’ll find 3 generously-sized bedrooms, providing plenty of space for relaxation and privacy. The versatile living spaces are ideal for both intimate gatherings and entertaining, including a spacious family room that opens to a backyard oasis. The large backyard is perfect for outdoor living and entertaining, featuring a sparkling pool, surrounded by mature orange, grapefruit, and tangerine trees. These vibrant fruit trees not only add beauty but also offer fresh produce, creating a serene and bountiful backdrop for poolside gatherings, barbecues, or quiet mornings enjoying your own outdoor retreat. This home is also built for convenience and practicality, with ample RV parking, a two-car attached garage, and extra storage space. Whether you need room for weekend adventures or everyday essentials, this home is designed to make life easier. Located just a short walk from the Canyon Crest Towne Center, you'll have popular local restaurants, shops, and amenities at your doorstep. UC Riverside, Canyon Crest Country Club, Victoria Country Club, lush parks, and scenic hiking trails are all just minutes away, offering a vibrant mix of recreation and convenience. For commuters, easy access to highways 215, 60, and 91 ensures smooth travel throughout the area. This Canyon Crest gem is more than just a house; it’s a rare opportunity to shape a home that reflects your personal style and meets your every need. Come envision your dream space, and see the potential for yourself—schedule your viewing today!
- Type:
- Land
- Sq.Ft.:
- n/a
- Status:
- Active
- Beds:
- n/a
- Lot size:
- 12.41 Acres
- Baths:
- MLS#:
- IV24217345
ADDITIONAL INFORMATION
Amazing 360 degree Views! 12.41 acres of land zoned R-A-5 in a highly desirable area off of Reche Canyon Road. Most of the lot is flat and is usable land ready to be developed. This property has lots of potential! Nearby hills and trails are great for hiking and horseback riding. Enjoy relaxing country living without being too far from the city about 10 minutes away from Moreno Valley and also 10 minutes away from Loma Linda! Don’t miss out on this rare opportunity to own a piece of paradise! Contact us today for more information or to schedule a viewing.
$1,268,000
2260 Sierra View Court Riverside, CA 92503
- Type:
- Single Family
- Sq.Ft.:
- 4,708
- Status:
- Active
- Beds:
- 5
- Lot size:
- 0.51 Acres
- Year built:
- 2004
- Baths:
- 5.00
- MLS#:
- PW24218413
ADDITIONAL INFORMATION
A must see move-in condition 2 separate houses in a large lot with views, excellent neighborhood of Griffin Country Lane. Live in one house and rent the other for extra income. The lot is over 22,200 square feet with a long driveway with pavers for lots of parking or RV access. The font house has high ceilings with plenty of natural light, custom rod iron staircase that matches the grand French doors. 1 bedrooms 1.5 bath downstairs, formal dining/living room with fireplace. Large family room with a fireplace. Kitchen includes a walk-in pantry, granite tile countertops, large island, two sinks. Upstairs includes a large loft with built-in speakers, surrounded by 3 bedrooms, a bathroom, a large separate closet, and a built-in storage unit. The master suite takes up the entire other side of the house. Enter through double doors. Custom Walk in Closet, separate shower and Jacuzzi bathtub, His & Her sinks with vanity, a living space in the middle with shared fireplace to the bedroom, which has a private balcony and beautiful City views. A large backyard with a mature Canary Island Date Palm between the front and back house. The back house includes: 1 large bedroom with a walk-in closet, 1 bath, living room, dining area and a big kitchen area. Has its own washer and dryer area, separate water heater. Great opportunity for rental income or a family member. Backyard also includes a covered patio and a private sauna. Water softener. Property is at the end of the cul-de-sac with no traffic. Close to schools, parks, stores and the 91 freeway.
$670,000
8538 Trey Avenue Riverside, CA 92503
Open House:
Saturday, 11/16 11:00-2:00PM
- Type:
- Single Family
- Sq.Ft.:
- 1,687
- Status:
- Active
- Beds:
- 4
- Lot size:
- 0.27 Acres
- Year built:
- 1945
- Baths:
- 2.00
- MLS#:
- IV24218402
ADDITIONAL INFORMATION
Welcome to 8538 Trey Ave! This charming 4-bedroom, 2-bathroom home sits on a spacious 12,000 sq ft lot, offering plenty of room to create your perfect outdoor oasis. Ideally located near the 91 and 15 freeways, you’ll enjoy both convenience and comfort. With a newer AC unit and limitless potential, this home is ready for you to make it your own. Don’t miss out—schedule a tour today and explore all the possibilities that await!
- Type:
- General Commercial
- Sq.Ft.:
- 3,500
- Status:
- Active
- Beds:
- n/a
- Lot size:
- 0.31 Acres
- Year built:
- 1951
- Baths:
- MLS#:
- PW24217673
ADDITIONAL INFORMATION
First time on the market in over 60 years. Current use is a religious facility. Property has been modified for church use with a sanctuary, dining hall, nursery, classrooms, baptistry and a large rear parking lot. This property has potential to be used a single family residence, multi family residence, home health care facility and the list goes on.
$635,900
3484 Wanda Way Riverside, CA 92506
- Type:
- Single Family
- Sq.Ft.:
- 1,210
- Status:
- Active
- Beds:
- 3
- Lot size:
- 0.2 Acres
- Year built:
- 1954
- Baths:
- 2.00
- MLS#:
- PW24215373
ADDITIONAL INFORMATION
Three(3) Bright Bedrooms and Two(2) Updated Bathroom Single Story House For Sale. Laminated Floors and Dual Windows throughout the Living Room, Kitchen, Hallway, and Bedrooms. Fireplace in the Spacious Living Room Area. Partially Updated Kitchen. Laundry Area and Tankless Water Heater in the Garage. Two Car Garage with Direct Access to the Home. Wide Back-Yard for More Outdoor Space. This Home is also Near Restaurants, Grocery Stores, Parks, Shopping and Entertainment and Easy to Access 91 Freeway.
$1,300,000
17564 Seven Springs Way Riverside, CA 92504
- Type:
- Single Family
- Sq.Ft.:
- 4,003
- Status:
- Active
- Beds:
- 4
- Lot size:
- 1.63 Acres
- Year built:
- 2002
- Baths:
- 4.00
- MLS#:
- IV24217303
ADDITIONAL INFORMATION
Elegant Gated Estate in Mockingbird Canyon. This stunning estate sits on 1.63 acres of usable land, offering 4,003 square feet of refined living space with 4 bedrooms and 3.5 baths. The main level features a private in-laws quarters with its own living room, along with formal living and dining rooms perfect for entertaining. Custom paint, plantation shutters, ceiling fans, and travertine flooring add elegance throughout the home. The gourmet kitchen boasts a breakfast bar, island, large pantry, double convection ovens, and sleek black granite counter tops, accompanied by a cozy breakfast nook. The space opens to a warm family room with a wood-burning fireplace, creating an inviting place for relaxation. A large laundry room with a sink and abundant cabinetry adds convenience. Dual staircases complete the thoughtful design. Upstairs, the expansive primary suite includes double door entrance with a sitting area. The ensuite bath is generously sized featuring dual sinks, vanity, jacuzzi tub & separate shower enclosure. The walk-in closet is as spacious as a bedroom. A second wing features two guest bedrooms, each with a walk-in closet, and a beautifully remodeled shared bathroom. A private den offers additional flexibility as a home office or retreat. The outdoor space is an oasis, featuring a fenced-in rock pool and spa with a cascading waterfall, a private barbecue cabana, and serene garden areas surrounded by citrus and fruit trees. A lower lot with front access provides space for a future shop or guest house. The property backs onto a greenbelt, ensuring privacy and tranquility. This estate offers the perfect blend of luxury, comfort, and functionality in the peaceful setting of Mockingbird Canyon.
- Type:
- Single Family
- Sq.Ft.:
- 2,600
- Status:
- Active
- Beds:
- 5
- Lot size:
- 0.24 Acres
- Year built:
- 1959
- Baths:
- 2.00
- MLS#:
- OC24218090
ADDITIONAL INFORMATION
Exceptional 2,600 Sq. Ft. Pool Home in Prime Riverside. Welcome to this stunning, solar-powered, pool home located in the desirable Belvedere Heights neighborhood, nestled in the foothills near UC Riverside. Perfectly situated just a short bike ride from the university, this residence is ideal as a primary home or a lucrative rental opportunity. This expansive property features five bedrooms in the main house, along with an oversized bonus room adjacent to the kitchen. Enjoy warm summer days in the inviting swimming pool or relax in the recently constructed pool house, currently utilized as a sixth bedroom. Upon entering the property, you will be in the courtyard with a planter for relaxation in private. Then you willl enter the home through the double doors welcomed by a spacious living room complete with a cozy gas fireplace, creating a warm atmosphere for relaxation. The main level hosts four bedrooms, including a master suite with a tastefully remodeled en-suite bathroom. The upstairs bedroom offers versatility, making it suitable as a craft or hobby room. The interiors have been thoughtfully updated, showcasing newer paint, light fixtures, appliances, water heater (Oct 2024), waterproof luxury vinyl plank flooring throughout most of the home and neutral-tiled bathrooms. Other features include paid off solar panels, dual pane windows, central AC, laundry hook ups. At the heart of the home lies a beautifully remodeled kitchen, featuring a generous 9-foot peninsula, quartz countertops, and stainless-steel appliances. The adjacent dining room boasts an oversized window, providing a picturesque view of the expansive backyard, which includes a sparkling swimming pool, grassy area, and pool house. In addition to the master en-suite, an additional remodeled bathroom is conveniently located on the main floor. With easy access to the 91, 60, and 215 freeways, this exceptional home offers a perfect blend of luxury, comfort, and location—making it ideal for families and entertaining. Don’t miss the opportunity to make this remarkable property your own!
$1,295,000
16616 Fleur Boulevard Riverside, CA 92503
- Type:
- Single Family
- Sq.Ft.:
- 3,823
- Status:
- Active
- Beds:
- 5
- Lot size:
- 0.53 Acres
- Year built:
- 2016
- Baths:
- 3.00
- MLS#:
- IV24217526
ADDITIONAL INFORMATION
Welcome to your dream home at 16616 Fleur Boulevard, a stunning property nestled on a generous 23,087 square foot lot, offering breathtaking hill views and an expansive living space of 3,823 square feet. This beautiful house is designed to cater to a variety of lifestyles, ensuring comfort and luxury for anyone looking to make it their home. As you step inside, you'll be greeted by an elegant interior that boasts quartz countertops that add a touch of sophistication to the spacious kitchen, perfect for those who love to cook and entertain. The house features five well-appointed bedrooms, providing ample space for family, guests, or a home office setup catering to the new normal of work-from-home arrangements. With three full bathrooms, mornings are easier for everyone. The large backyard invites endless possibilities for outdoor activities, gardening enthusiasts, or simply enjoying serene moments while taking in the picturesque hill view. It's an ideal setting for creating lasting memories with loved ones. Parking is never an issue with a 3-car garage and additional space available, making it convenient for residents and guests alike. Whether you have a growing family or simply cherish your space, this property offers the perfect blend of privacy, luxury, and comfort. Located in a friendly community with easy access to local amenities, 16616 Fleur Boulevard promises a balanced lifestyle of tranquility and convenience. This house is not just a place to live; it's a place to thrive. Don't miss the opportunity to make it yours.
$400,000
4237 4th Street Riverside, CA 92501
- Type:
- Single Family
- Sq.Ft.:
- 842
- Status:
- Active
- Beds:
- 2
- Lot size:
- 0.08 Acres
- Year built:
- 1922
- Baths:
- 2.00
- MLS#:
- IV24217522
ADDITIONAL INFORMATION
Investor’s dream! Charming Craftsman-style home in the heart of downtown Riverside with tons of potential. This property boasts a newer roof and solar panels, offering modern energy efficiency. While the exterior showcases classic architectural appeal, the interior requires extensive repairs and is ready for your custom renovation. Due to the current condition, the home will not qualify for traditional financing. Perfect opportunity for cash buyers or investors looking to restore this gem to its full glory. Don’t miss out on this rare find in a prime location!
- Type:
- Condo
- Sq.Ft.:
- 1,076
- Status:
- Active
- Beds:
- 2
- Lot size:
- 0.02 Acres
- Year built:
- 1982
- Baths:
- 2.00
- MLS#:
- IV24217474
ADDITIONAL INFORMATION
Welcome to your new home! This well maintained 2 bedroom 2 bath condo located in the perfect neighborhood just minutes from parks, shopping, dining and excellent schools! This condo offers the ideal blend of comfort and convenience!
- Type:
- Single Family
- Sq.Ft.:
- 1,153
- Status:
- Active
- Beds:
- 3
- Lot size:
- 0.25 Acres
- Year built:
- 1923
- Baths:
- 2.00
- MLS#:
- IV24217965
ADDITIONAL INFORMATION
Welcome to the Diamond in the Rough of Riverside. This historical home, built in 1923, and situated in the highly desired Wood Streets neighborhood. The home sits on 10,800 square feet (a quarter of an acre) and has 3 bedrooms and 2 bathrooms. The home is ready for a new generation to come in and make their mark. The home is being sold as-is and will not sit long. The seller will be finding a replacement property and will be closing simultaneously. The home will be available for showings starting 10/24/2024.

Riverside Real Estate
The median home value in Riverside, CA is $641,990. This is higher than the county median home value of $536,000. The national median home value is $338,100. The average price of homes sold in Riverside, CA is $641,990. Approximately 52.85% of Riverside homes are owned, compared to 42.03% rented, while 5.13% are vacant. Riverside real estate listings include condos, townhomes, and single family homes for sale. Commercial properties are also available. If you see a property you’re interested in, contact a Riverside real estate agent to arrange a tour today!
Riverside, California has a population of 314,858. Riverside is more family-centric than the surrounding county with 36.33% of the households containing married families with children. The county average for households married with children is 35.14%.
The median household income in Riverside, California is $76,755. The median household income for the surrounding county is $76,066 compared to the national median of $69,021. The median age of people living in Riverside is 31.9 years.
Riverside Weather
The average high temperature in July is 94.2 degrees, with an average low temperature in January of 42.4 degrees. The average rainfall is approximately 11.3 inches per year, with 0 inches of snow per year.
