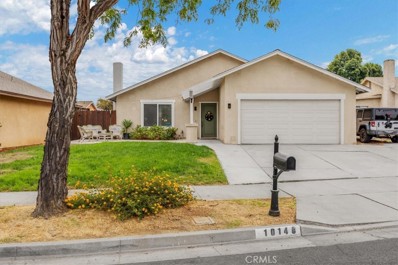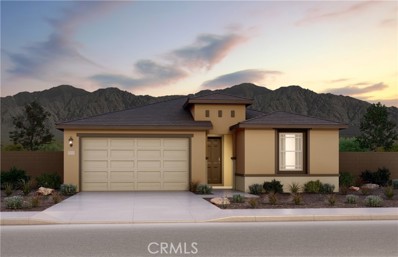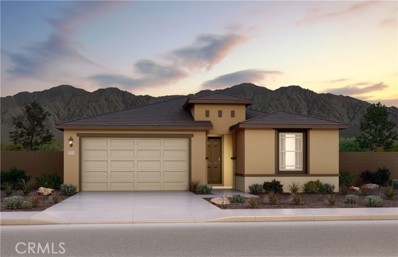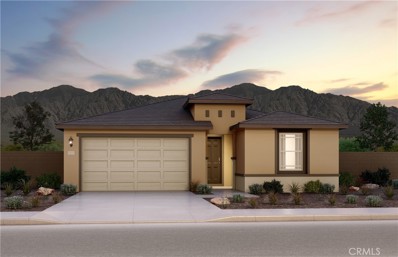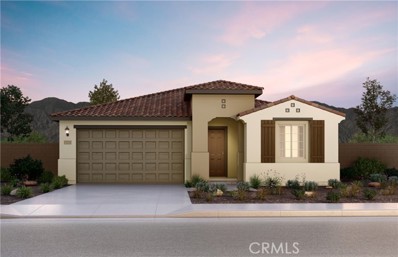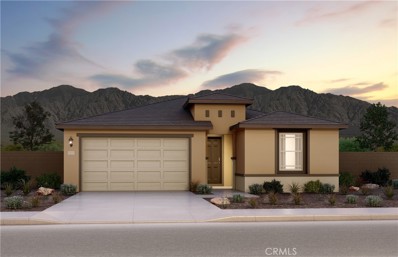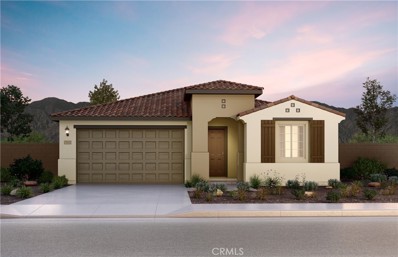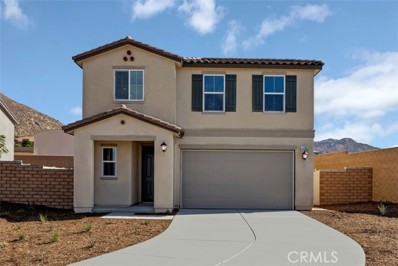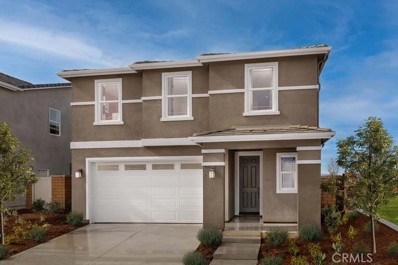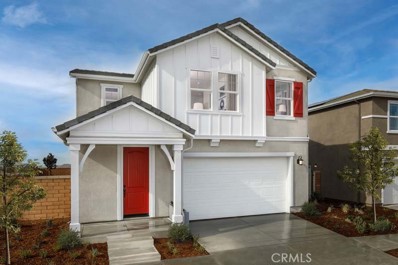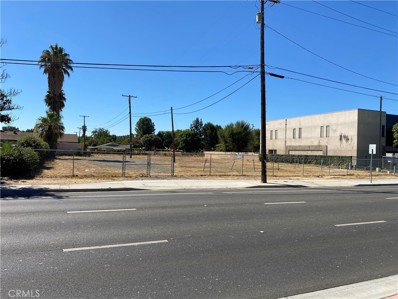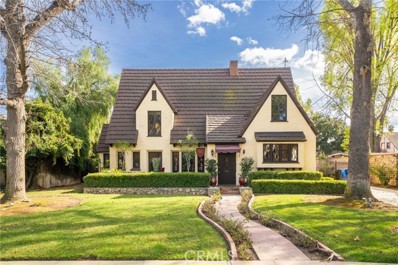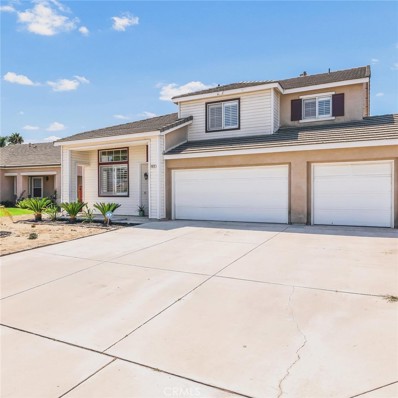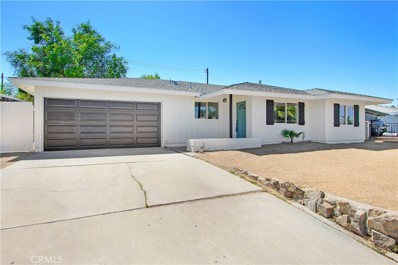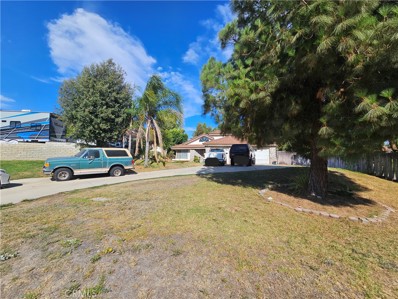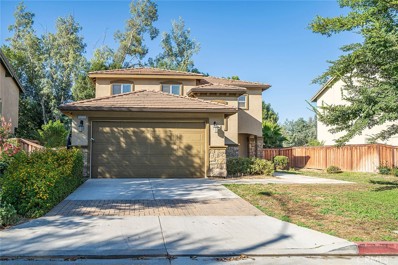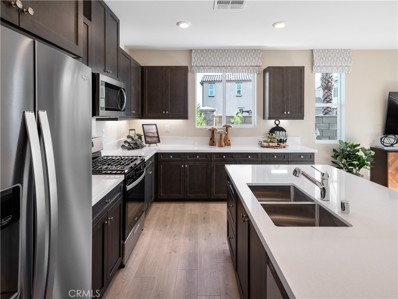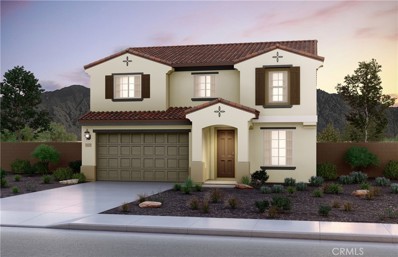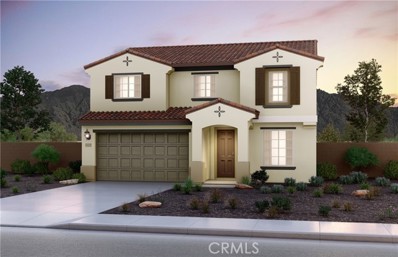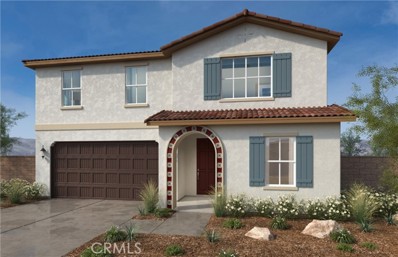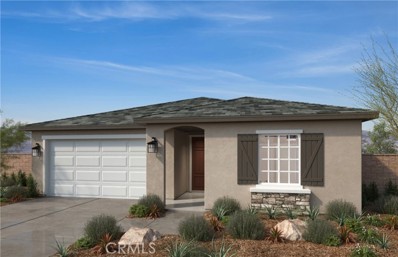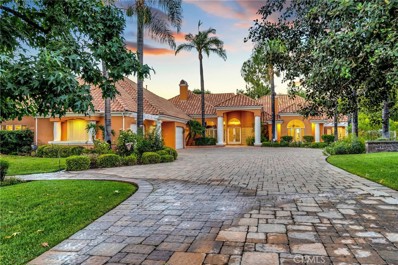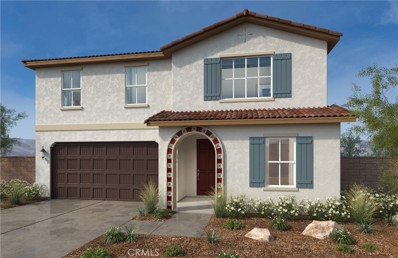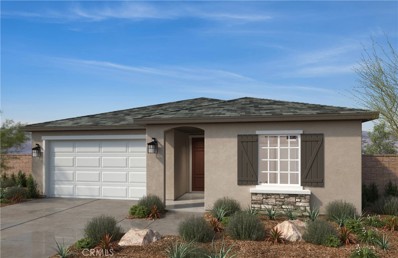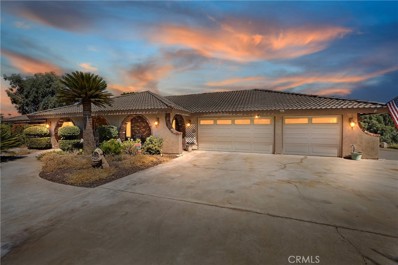Riverside CA Homes for Rent
- Type:
- Single Family
- Sq.Ft.:
- 1,128
- Status:
- Active
- Beds:
- 3
- Lot size:
- 0.11 Acres
- Year built:
- 1971
- Baths:
- 1.00
- MLS#:
- CV24173548
ADDITIONAL INFORMATION
Welcome to 10140 Jamaica Circle! Stop by and see the updated bathroom!! Its Located in a quiet and friendly neighborhood, this home is in a cul-de-sac that opens up directly to a park! As soon as you step inside, you'll be greeted by a bright and airy living room, complete with a large window and fireplace. The adjoining dining area is perfect for entertaining guests or enjoying meals together. A lovely modern kitchen with stainless steel appliances, plenty of storage, and a large window overlooking the backyard. This home has 3 great-sized bedrooms and 1 full bathroom. The backyard is perfect for outdoor entertaining, with a fire pit and plenty of space for barbecues. Located just minutes from shopping, dining, and entertainment options. This home is truly a must-see!
Open House:
Saturday, 11/16 6:00-1:00AM
- Type:
- Single Family
- Sq.Ft.:
- 1,865
- Status:
- Active
- Beds:
- 3
- Lot size:
- 0.14 Acres
- Year built:
- 2024
- Baths:
- 2.00
- MLS#:
- CRIV24173283
ADDITIONAL INFORMATION
Enjoy the Spacious Bellwood floorplan located in the gorgeous Summit Canyon community in Riverside. This home is surrounded by rolling hills with walking trails and parks nearby. This home also features: -Chef kitchen -White quartz counter tops -White cabinets -Granite sink -Ceiling fan pre-wires -Upgraded LVP flooring
Open House:
Saturday, 11/16 6:00-1:00AM
- Type:
- Single Family
- Sq.Ft.:
- 1,865
- Status:
- Active
- Beds:
- 3
- Lot size:
- 0.14 Acres
- Year built:
- 2023
- Baths:
- 2.00
- MLS#:
- CRIV24173252
ADDITIONAL INFORMATION
Enjoy the Spacious Bellwood floorplan located in the gorgeous Summit Canyon community in Riverside. This home is surrounded by rolling hills with walking trails and parks nearby. This home also features: -Quartz counter tops -Gray cabinets -Single basin sink -Chef kitchen -Ceiling fan pre-wires -Upgraded LVP flooring
Open House:
Saturday, 11/16 10:00-5:00PM
- Type:
- Single Family
- Sq.Ft.:
- 1,865
- Status:
- Active
- Beds:
- 3
- Lot size:
- 0.14 Acres
- Year built:
- 2024
- Baths:
- 2.00
- MLS#:
- IV24173283
ADDITIONAL INFORMATION
Enjoy the Spacious Bellwood floorplan located in the gorgeous Summit Canyon community in Riverside. This home is surrounded by rolling hills with walking trails and parks nearby. This home also features: -Chef kitchen -White quartz counter tops -White cabinets -Granite sink -Ceiling fan pre-wires -Upgraded LVP flooring
Open House:
Saturday, 11/16 6:00-1:00AM
- Type:
- Single Family
- Sq.Ft.:
- 1,732
- Status:
- Active
- Beds:
- 3
- Lot size:
- 0.14 Acres
- Year built:
- 2023
- Baths:
- 2.00
- MLS#:
- CRIV24173201
ADDITIONAL INFORMATION
Enjoy the Spacious Silvercreek floorplan located in the gorgeous Summit Canyon community in Riverside. This home is surrounded by rolling hills with walking trails and parks nearby. This home also features: -Chef kitchen -White quartz counter tops -White cabinets -Single basin sink -Ceiling fan pre-wires -Upgraded LVP flooring
Open House:
Saturday, 11/16 10:00-5:00PM
- Type:
- Single Family
- Sq.Ft.:
- 1,865
- Status:
- Active
- Beds:
- 3
- Lot size:
- 0.14 Acres
- Year built:
- 2023
- Baths:
- 2.00
- MLS#:
- IV24173252
ADDITIONAL INFORMATION
Enjoy the Spacious Bellwood floorplan located in the gorgeous Summit Canyon community in Riverside. This home is surrounded by rolling hills with walking trails and parks nearby. This home also features: -Quartz counter tops -Gray cabinets -Single basin sink -Chef kitchen -Ceiling fan pre-wires -Upgraded LVP flooring
Open House:
Saturday, 11/16 10:00-5:00PM
- Type:
- Single Family
- Sq.Ft.:
- 1,732
- Status:
- Active
- Beds:
- 3
- Lot size:
- 0.14 Acres
- Year built:
- 2023
- Baths:
- 2.00
- MLS#:
- IV24173201
ADDITIONAL INFORMATION
Enjoy the Spacious Silvercreek floorplan located in the gorgeous Summit Canyon community in Riverside. This home is surrounded by rolling hills with walking trails and parks nearby. This home also features: -Chef kitchen -White quartz counter tops -White cabinets -Single basin sink -Ceiling fan pre-wires -Upgraded LVP flooring
Open House:
Saturday, 11/16 10:00-6:00PM
- Type:
- Single Family
- Sq.Ft.:
- 2,053
- Status:
- Active
- Beds:
- 3
- Lot size:
- 0.13 Acres
- Year built:
- 2024
- Baths:
- 3.00
- MLS#:
- IV24172720
ADDITIONAL INFORMATION
Brand new community in SPRING MOUNTAIN RANCH by KB Home. Home has started but not yet completed and photo is only a rendering of the plan. This is a two story Farmhouse style home. An all electric home featuring a freestanding electric range and an energy-efficient hybrid water heater. This home features an open concept floor plan for that ultra spacious look and feel. You will find beautiful Quartz kitchen counters, Luxury vinyl planking floors throughout the main level. This home features a spacious loft upstairs for your enjoyment, a large walk-in closet in your primary bedroom and large walk in shower in primary bathroom. A must see layout!! The front yard is fully landscaped in drought tolerant material and includes an automatic drip watering system. This home is Energy Star rated and Solar must be purchased or leased for maximum energy savings! Walking distance to Spring Mountain Ranch Park, which features a basketball court, sand volleyball court, and BBQ and picnic areas. Near Loma Linda University Medical Center and schools, including University of California, Riverside. Mello Roos built into estimated property taxes. Photo is a rendering of the model. Buyer can either lease or purchase the Solar.
- Type:
- Single Family
- Sq.Ft.:
- 2,383
- Status:
- Active
- Beds:
- 5
- Lot size:
- 0.13 Acres
- Year built:
- 2024
- Baths:
- 4.00
- MLS#:
- IV24172743
ADDITIONAL INFORMATION
A beautiful community in SPRING MOUNTAIN RANCH by KB Home nestled by the mountains. This is a great opportunity to own a fully upgraded model home in our Avalon community located in Riverside. This is a two story Prairie style home. This home features a Whirlpool gas cook-top, whirlpool side by side refrigerator, a micro/hood combo along with a single wall oven w/ touchscreen to make for an upscale kitchen design. You will also get a top-load washer and gas dryer. You will enjoy an open concept floor plan for that ultra spacious look and feel. Downstairs you will find a bedroom with an en suite bathroom, upstairs you have 4 bedrooms plus a loft for your enjoyment. The kitchen includes beautiful Quartz counters with a full tile back splash, you will see Luxury vinyl planking floors throughout, a large walk-in closet in your primary bedroom with an Acrylic separate tub and shower in your bathroom. A corner home!! The front yard is fully landscaped in drought tolerant material and includes an automatic drip watering system. This home is Energy Star rated and Solar purchase included for maximum energy savings! Walking distance to Spring Mountain Ranch Park, which features a basketball court, sand volleyball court, and BBQ and picnic areas. Near Loma Linda University Medical Center and schools, including University of California, Riverside. Mello Roos built into estimated property taxes. Photo is a rendering of the model. Buyer can either lease or purchase the Solar.
- Type:
- Single Family
- Sq.Ft.:
- 2,061
- Status:
- Active
- Beds:
- 3
- Lot size:
- 0.12 Acres
- Year built:
- 2024
- Baths:
- 3.00
- MLS#:
- IV24172735
ADDITIONAL INFORMATION
A beautiful community in SPRING MOUNTAIN RANCH by KB Home nestled by the mountains. This is a great opportunity to own a fully upgraded model home in our Avalon community located in Riverside. This is a two story Farmhouse style home. This home features a Whirlpool gas cook-top, whirlpool refrigerator, a micro/hood combo along with a double wall oven to make for a upscale kitchen design. You will also get a top-load washer and gas dryer. You will enjoy an open concept floor plan for that ultra spacious look and feel. You will find beautiful Quartz kitchen counters, Luxury vinyl planking floors throughout, a spacious loft upstairs for your enjoyment, a large walk-in closet in your primary bedroom with a separate tub and shower in your bathroom. The front yard is fully landscaped in drought tolerant material and includes an automatic drip watering system. This home is Energy Star rated and Solar purchase included for maximum energy savings! Walking distance to Spring Mountain Ranch Park, which features a basketball court, sand volleyball court, and BBQ and picnic areas. Near Loma Linda University Medical Center and schools, including University of California, Riverside. Mello Roos built into estimated property taxes. Photo is a rendering of the model. Buyer can either lease or purchase the Solar.
- Type:
- Land
- Sq.Ft.:
- n/a
- Status:
- Active
- Beds:
- n/a
- Lot size:
- 0.89 Acres
- Baths:
- MLS#:
- IV24172366
ADDITIONAL INFORMATION
Prime commercial lot located across the street from Kaiser Permanente Hospital and surrounding medical offices. See Supplements for a plat map of the 3 parcels.
$1,199,000
7146 El Padro Street Riverside, CA 92504
- Type:
- Single Family
- Sq.Ft.:
- 3,231
- Status:
- Active
- Beds:
- 5
- Lot size:
- 0.32 Acres
- Year built:
- 1926
- Baths:
- 3.00
- MLS#:
- IV24217321
ADDITIONAL INFORMATION
Enchanting 1926 French Tudor on a Sprawling Estate Discover a Piece of History Designed by renowned architect Wade Boggs and constructed for the family and owners of Smith Groceries on historical Magnolia St. Nestled on a generous 1/3rd of an acre, this stunning 1926 French Tudor offers a timeless blend of elegance and modern comfort. The property sits in a neighborhood called the "Golden Triangle" in Riverside. Step inside to be greeted by a beautiful formal dining to the right and a large family room in front of you. The kitchen features granite countertops and stainless steel appliances, making it a chef's dream. Enjoy the warmth of hardwood floors throughout the home. Upstairs has a custom bar and full entertainment area. The master bedroom is large with a massive walk in closet. The home also has an office upstairs and an additional loft area. The backyard is a true oasis, featuring mature trees, a delightful BBQ island, and two inviting decks and a huge brick patio perfect for entertaining. Relax and unwind in this serene setting. The property boasts a picturesque pebble tech pool, perfect for parties or relaxation. This home is equipped with solar panels, paid in full, ensuring energy efficiency and potential cost savings. Additionally, two Tesla batteries provide backup power, offering peace of mind during outages. With its expansive grounds, this property has an existing ADU (Accessory Dwelling Unit), providing additional income or living space. Don't miss this opportunity to own a truly exceptional property!
- Type:
- Single Family
- Sq.Ft.:
- 2,676
- Status:
- Active
- Beds:
- 5
- Lot size:
- 0.18 Acres
- Year built:
- 2000
- Baths:
- 3.00
- MLS#:
- EV24177870
ADDITIONAL INFORMATION
Luxurious large pool home that shows easy and has NO HOA’s!! Walking distance to shopping centers and restaurants! Well sought out schools in all the county. Cathedral ceilings with beautiful chandelier included. Featuring 5 large bedrooms with one of them on the main level directly across from full bath making a great mother-in-law suite or for visiting family/friends. Downstairs open floorplan seamlessly incorporates the entry hall into the naturally lit living room with many oversized windows and well maintained shutters, large dining room, kitchen with breakfast nook and family room with fireplace. On the second floor you have your primary suite with large master bath, separate tub/shower, dual vanity sinks & extra large closet also including a small desk work space inside! The private backyard is easy to maintain fully fenced with a newly renovated salt pool, all brand new pool equipment, new pergola and patio furniture that is included. The home has had nearly $100,000 in recent upgrades from saltwater pool construction and equipment to backyard concrete, medical grade hvac for clean air, garage electricity, Tesla charger, smart thermostats for ac/heat/pool, roof and appliances. Do not miss out on this gem priced to move quick!!!!
- Type:
- Single Family
- Sq.Ft.:
- 1,204
- Status:
- Active
- Beds:
- 3
- Lot size:
- 0.16 Acres
- Year built:
- 1957
- Baths:
- 2.00
- MLS#:
- IG24171328
ADDITIONAL INFORMATION
Welcome to this beautifully renovated 3-bedroom, 2-bathroom home nestled in the heart of Riverside. This turnkey property seamlessly blends modern amenities with timeless charm, offering a perfect space for comfortable living. Step inside to discover a bright and airy open floor plan, featuring a spacious living area with large windows that flood the home with natural light. The brand-new kitchen boasts sleek quartz countertops, stainless steel appliances, and custom cabinetry, ideal for the home chef. Retreat to the primary suite, complete with a stylishly updated ensuite bathroom featuring a new vanity and a walk-in shower. The two additional bedrooms are generously sized, perfect for family, guests, or a home office. Additional highlights include new flooring throughout and a two-car garage. Conveniently located near top-rated schools, shopping, dining, and easy freeway access, this Riverside gem is ready to welcome you home.
- Type:
- Single Family
- Sq.Ft.:
- 1,846
- Status:
- Active
- Beds:
- 4
- Lot size:
- 0.45 Acres
- Year built:
- 1988
- Baths:
- 3.00
- MLS#:
- CV24171644
ADDITIONAL INFORMATION
Welcome to great area of Western Hills. Located in a desirable neighborhood. Property offers tons of possibilities with ample size lot. Bring your creativeness and imagination and make this home your own! Close to schools, fwy, and shopping.
$736,000
3232 Arta Place Riverside, CA 92501
- Type:
- Single Family
- Sq.Ft.:
- 2,177
- Status:
- Active
- Beds:
- 7
- Lot size:
- 0.17 Acres
- Year built:
- 2018
- Baths:
- 3.00
- MLS#:
- AR24170122
ADDITIONAL INFORMATION
This extensively renovated gem features an unbelievable 7 bedrooms and 3 bathrooms to welcome large and extended families or creatives that yearn for at-home studios, galleries or libraries. Predesigned with a flexible floorplan - unlike anything on the market today - it will easily adapt to your vision of your ideal home NOW. THIS HAS TO BE SEEN!
$639,990
10294 Surge Lane Riverside, CA 92503
- Type:
- Single Family
- Sq.Ft.:
- 1,894
- Status:
- Active
- Beds:
- 4
- Lot size:
- 0.04 Acres
- Year built:
- 2024
- Baths:
- 3.00
- MLS#:
- OC24170797
ADDITIONAL INFORMATION
A Brand New Energy Star Home in the Brand New Community of Riverpointe in Riverside! This floor plan comes with some choices! You can configure this home to be a 4 Bedroom home OR a 3 Bedroom with a Loft, at no additional cost. This cozy single family detached home includes an open-concept kitchen with separate dining area that seamlessly flows into the inviting great room, creating an open space that's perfect for both everyday living and entertaining guests. And, a thoughtful touch—an oversized laundry room conveniently off of the bedrooms for ease of living. Beazer Homes is proud to offer Net Zero Ready Homes at our Riverpointe Community, certified by the US Department of Energy and designed to be 40-50% more efficient than a typical new home. The average monthly energy bill for this home is $29! Beazer Homes provides a quality, energy efficient home that includes and Energy Star Certification, and, the cherry on top, an Indoor Air Plus Designation from the Department of Energy with its air filtration system that reduces outside pollutants like dust, mold and allergens to provide healthier living for you and your family. This home includes a 1 year warranty on the working systems of the home, a 3 year warranty on plumbing, and a 10 year structural warranty. Please note, home is under construction pictures and the pictures are of model home.
Open House:
Saturday, 11/16 10:00-5:00PM
- Type:
- Single Family
- Sq.Ft.:
- 2,404
- Status:
- Active
- Beds:
- 5
- Lot size:
- 0.14 Acres
- Year built:
- 2023
- Baths:
- 4.00
- MLS#:
- IV24170377
ADDITIONAL INFORMATION
Experience the beauty of our ready-to-move-in Pathmaker floorplan, featuring luxury vinyl plank flooring. Enjoy your beautiful kitchen with upgraded cabinets, Whirlpool appliances, and stunning quartz countertops. -Downstairs bedroom -Upgraded LVP flooring -Smart home technology -Quartz countertops -Pool sized lot -Elegant black staircase
Open House:
Saturday, 11/16 6:00-1:00AM
- Type:
- Single Family
- Sq.Ft.:
- 2,404
- Status:
- Active
- Beds:
- 5
- Lot size:
- 0.14 Acres
- Year built:
- 2023
- Baths:
- 4.00
- MLS#:
- CRIV24170377
ADDITIONAL INFORMATION
Experience the beauty of our ready-to-move-in Pathmaker floorplan, featuring luxury vinyl plank flooring. Enjoy your beautiful kitchen with upgraded cabinets, Whirlpool appliances, and stunning quartz countertops. -Downstairs bedroom -Upgraded LVP flooring -Smart home technology -Quartz countertops -Pool sized lot -Elegant black staircase
$732,990
19233 El Gallo Riverside, CA 92508
- Type:
- Single Family
- Sq.Ft.:
- 2,218
- Status:
- Active
- Beds:
- 4
- Lot size:
- 0.11 Acres
- Year built:
- 2024
- Baths:
- 3.00
- MLS#:
- CRIV24170217
ADDITIONAL INFORMATION
Brand new spacious Two-Story Home walking distance to Mark Twain elementary, home features 4 bedrooms 3 full bathrooms plus loft. One bedroom and full bathroom downstairs. home offers 9ft ceilings first floor, quartz counter tops in the kitchen with a full backsplash, white cabinets, dishwasher, microwave and Stove. Home has light and bright vinyl plank flooring and berber carpet in the bedrooms. community park includes play areas, pickleball and more. schools are minutes away, shopping is conveniently located. Photo is a rendering of the model. Buyer can either lease or purchase the solar.
$664,990
19240 El Gallo Riverside, CA 92508
Open House:
Friday, 11/15 6:00-2:00AM
- Type:
- Single Family
- Sq.Ft.:
- 1,618
- Status:
- Active
- Beds:
- 3
- Lot size:
- 0.11 Acres
- Year built:
- 2024
- Baths:
- 2.00
- MLS#:
- CRIV24170208
ADDITIONAL INFORMATION
Gorgeous spacious single story home featuring 9ft ceilings open floorplan, kitchen is equipped with large island quartz countertops with full backsplash,whirpool stove,whirpool microwave, and dishwasher also features walk in pantry. primary bathroom includes separate tub and shower. flooring includes light and bright vinyl planking and Berber carpet in the bedroom's community park includes play areas, pickleball and more. schools are minutes away, shopping is conveniently located. Photo is a rendering of the model. Buyer can either lease or purchase the solar.
$1,950,000
7128 Hawarden Drive Riverside, CA 92506
Open House:
Saturday, 11/16 11:00-2:00PM
- Type:
- Single Family
- Sq.Ft.:
- 6,015
- Status:
- Active
- Beds:
- 6
- Lot size:
- 0.81 Acres
- Year built:
- 1991
- Baths:
- 5.00
- MLS#:
- IV24169580
ADDITIONAL INFORMATION
HAWARDEN HILLS- Exclusive one of a kind custom single level estate with attached Accessory Dwelling Unit (ADU) affording gracious and flexible living space in an exceptionally artful environment! Designed in a South East Coastal/Florida Soft Contemporary style with extensive architectural intrigue and attention to detail and quality! Dramatic Octagonal foyer with fountain provides views into all the main living areas of the home; Formal living room with fireplace and soaring ceiling; Dramatic dining room with coffered ceiling; Massive family room with sunken wet-bar and built-in media wall; Large island kitchen with all designer finishes and appliances; two walk-in pantries; Large Laundry room; Secluded primary suite with sitting room, fireplace and spa-quality bath and walk-in-closet with extensive built-in storage including separate shoe/handbag room; Three additional bedroom suites complete with main house each with a private sitting area, ensuite bath and fireplace except one which is currently utilized as the study. The adjoining ADU space comprises approximately 900SF and is easily utilized as a separate living quarters with its own living room, bedroom with fireplace and two baths, or alternatively, as a bonus/game room and guest suite or as two additional bedroom suites each with private bath for a total of 6 bedrooms in all. The very private grounds afford ample space for outdoor entertaining with multiple sitting and dining areas, an outdoor grill kitchen, gazebo and pond with soothing waterfall! Expansive paver driveway affords ample off-street parking for guests. the over-sized garage accommodates up to 3 cars and offers extensive enclosed storage. Turnkey condition and located in one of Riverside's most sought after neighborhoods!
$732,990
19233 El Gallo Riverside, CA 92508
- Type:
- Single Family
- Sq.Ft.:
- 2,218
- Status:
- Active
- Beds:
- 4
- Lot size:
- 0.11 Acres
- Year built:
- 2024
- Baths:
- 3.00
- MLS#:
- IV24170217
ADDITIONAL INFORMATION
Brand new spacious Two-Story Home walking distance to Mark Twain elementary, home features 4 bedrooms 3 full bathrooms plus loft. One bedroom and full bathroom downstairs. home offers 9ft ceilings first floor, quartz counter tops in the kitchen with a full backsplash, white cabinets, dishwasher, microwave and Stove. Home has light and bright vinyl plank flooring and berber carpet in the bedrooms. community park includes play areas, pickleball and more. schools are minutes away, shopping is conveniently located. Photo is a rendering of the model. Buyer can either lease or purchase the solar.
$664,990
19240 El Gallo Riverside, CA 92508
Open House:
Saturday, 11/16 10:00-6:00PM
- Type:
- Single Family
- Sq.Ft.:
- 1,618
- Status:
- Active
- Beds:
- 3
- Lot size:
- 0.11 Acres
- Year built:
- 2024
- Baths:
- 2.00
- MLS#:
- IV24170208
ADDITIONAL INFORMATION
Gorgeous spacious single story home featuring 9ft ceilings open floorplan, kitchen is equipped with large island quartz countertops with full backsplash,whirpool stove,whirpool microwave, and dishwasher also features walk in pantry. primary bathroom includes separate tub and shower. flooring includes light and bright vinyl planking and Berber carpet in the bedroom's community park includes play areas, pickleball and more. schools are minutes away, shopping is conveniently located. Photo is a rendering of the model. Buyer can either lease or purchase the solar.
- Type:
- Single Family
- Sq.Ft.:
- 2,645
- Status:
- Active
- Beds:
- 4
- Lot size:
- 2.5 Acres
- Year built:
- 1977
- Baths:
- 3.00
- MLS#:
- IV24164248
ADDITIONAL INFORMATION
Welcome to this charming ranch-style home nestled on 2.5 tranquil acres! With 2,645 sq ft of beautifully designed living space, this property offers a perfect blend of comfort and functionality. Featuring 4 spacious bedrooms and 3 bathrooms, it is ideal for both family living and entertaining. The open layout includes a separate living and dining area, as well as a large family room with an inviting fireplace. The spacious kitchen is a chef's dream, boasting ample cabinets, built-in appliances, a double oven, an island, and a bar area—all seamlessly flowing into the family room. Additional highlights include a den/office, an indoor laundry room with cabinets and a sink, and a front porch perfect for relaxing. The backyard is a true outdoor country living area with outdoor buildings, a covered patio showcasing mountain views and stunning sunsets. Enjoy the playset area for kids, a creek meandering through the back of the property, a potential garden space, zoned for horses, and has potential for an ADU, as well. The 3-car garage features cabinetry for extra storage, and the single car area is utilized as a workshop. Modern conveniences include ceiling fans and window coverings. RV Parking or additional parking area on the side of the home. This home is waiting for your touches to make it your own!

Riverside Real Estate
The median home value in Riverside, CA is $641,990. This is higher than the county median home value of $536,000. The national median home value is $338,100. The average price of homes sold in Riverside, CA is $641,990. Approximately 52.85% of Riverside homes are owned, compared to 42.03% rented, while 5.13% are vacant. Riverside real estate listings include condos, townhomes, and single family homes for sale. Commercial properties are also available. If you see a property you’re interested in, contact a Riverside real estate agent to arrange a tour today!
Riverside, California has a population of 314,858. Riverside is more family-centric than the surrounding county with 36.33% of the households containing married families with children. The county average for households married with children is 35.14%.
The median household income in Riverside, California is $76,755. The median household income for the surrounding county is $76,066 compared to the national median of $69,021. The median age of people living in Riverside is 31.9 years.
Riverside Weather
The average high temperature in July is 94.2 degrees, with an average low temperature in January of 42.4 degrees. The average rainfall is approximately 11.3 inches per year, with 0 inches of snow per year.
