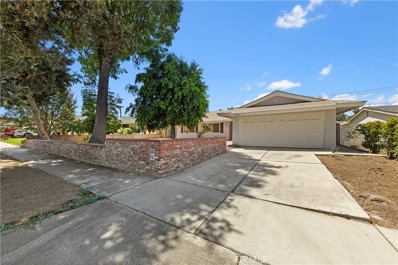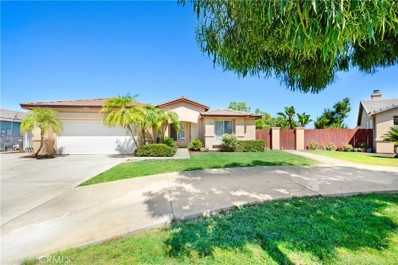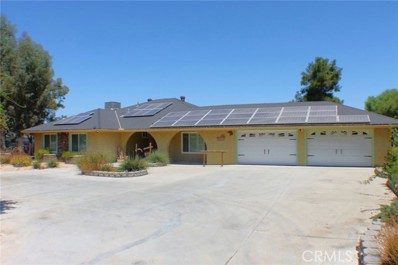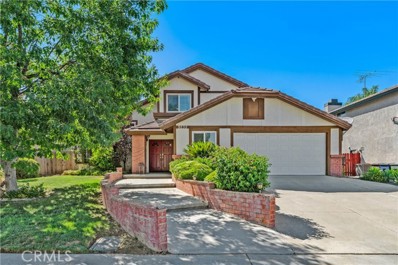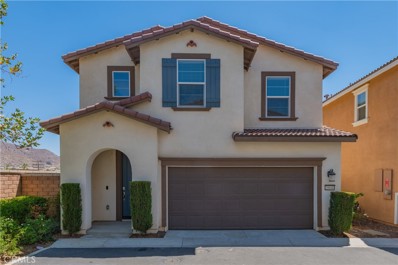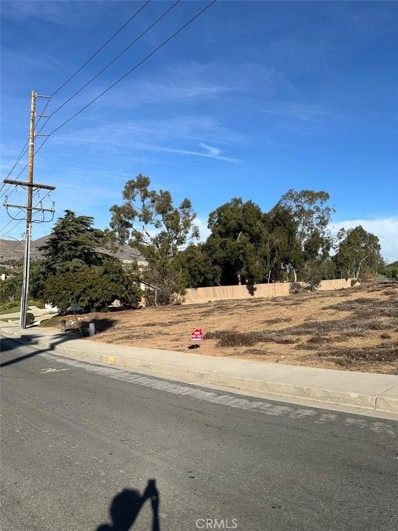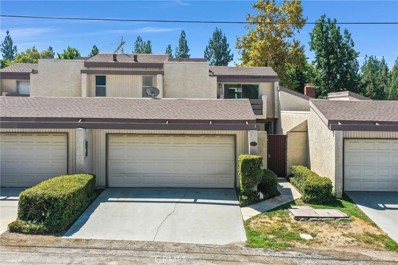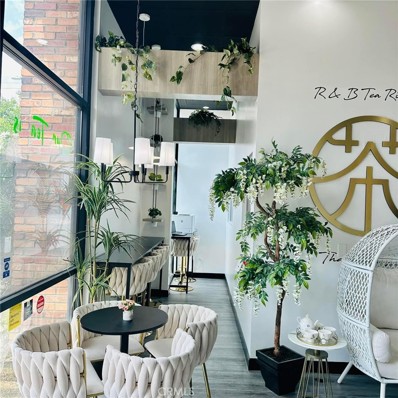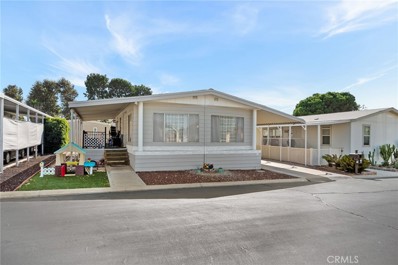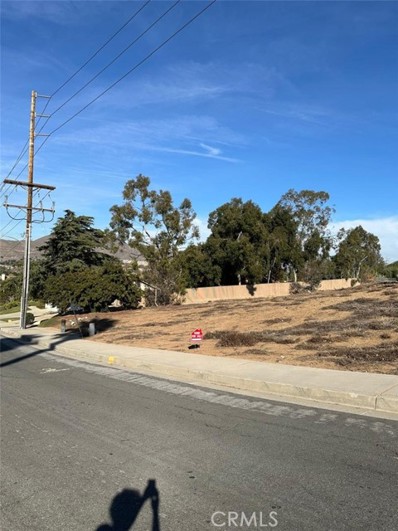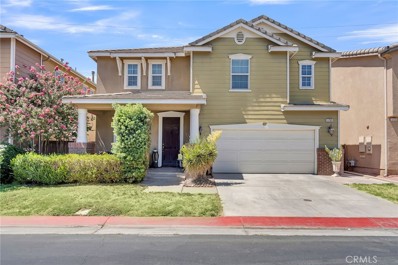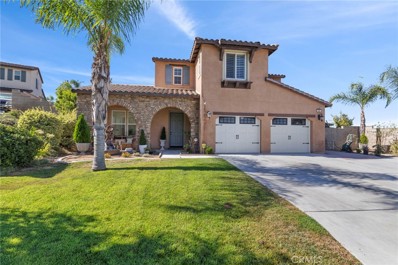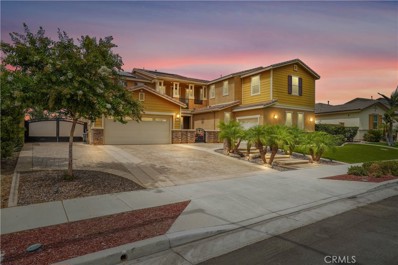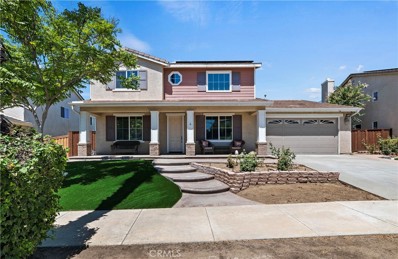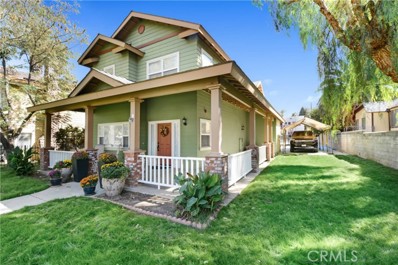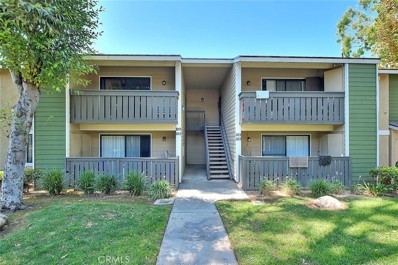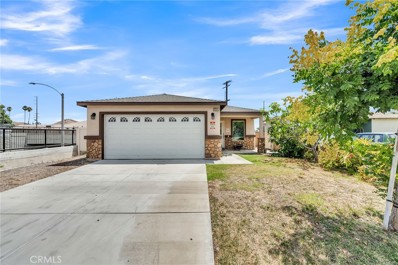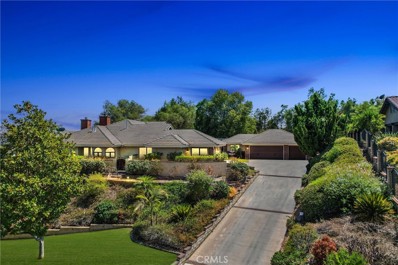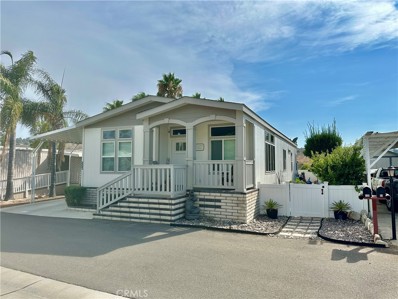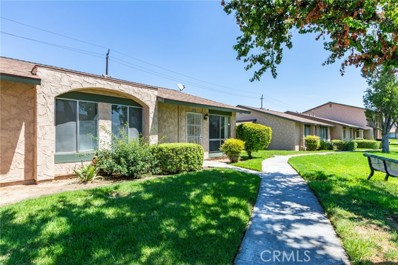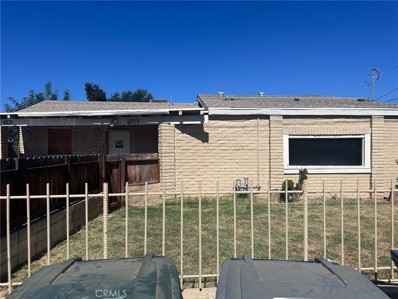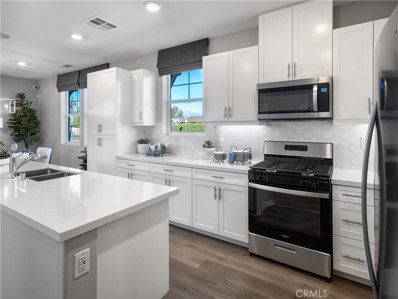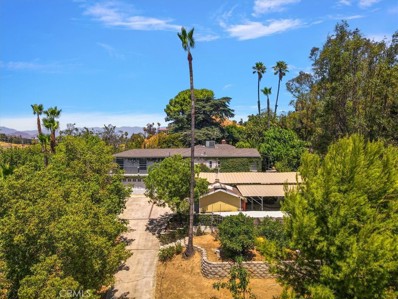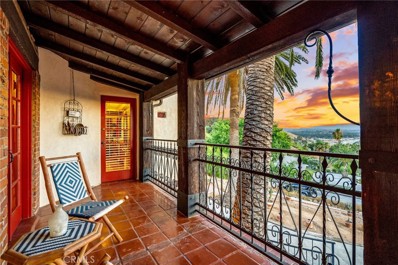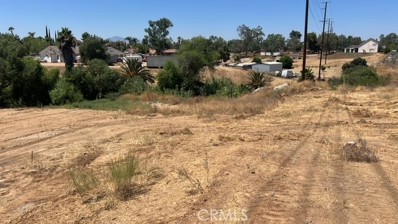Riverside CA Homes for Rent
- Type:
- Single Family
- Sq.Ft.:
- 1,945
- Status:
- Active
- Beds:
- 5
- Lot size:
- 0.15 Acres
- Year built:
- 1960
- Baths:
- 3.00
- MLS#:
- SW24167101
ADDITIONAL INFORMATION
Welcome to this inviting 5-bedroom, 3-bathroom home with added Studio Apartment, offering 1,945 sqft of comfortable living space perfect for a large or growing family. Step into the spacious and open family room, where natural light pours in, highlighting the modern touches that give this home a contemporary feel. The kitchen is a chefs delight, featuring quartz countertops and a seamless connection to the dining area and family room, making it ideal for entertaining. The master suite is a true retreat with its own sunroom, perfect for relaxing with a book or enjoying a morning coffee. Each of the additional bedrooms is well-sized, offering flexibility for family, guests, or even a home office. The light color palette throughout creates an airy ambiance, enhancing the homes bright and welcoming atmosphere. Where the garage once was, is a Junior (Junior Dwelling Unit) Studio which included kitchen, and plumbing for additional bath. This property offers great potential for rental income or a private guest suite. With the right offer, seller would be willing to covert the JDU back into a garage. Located just minutes from the freeway, this home combines convenience with comfort, making it a must-see! Want to keep Studio apartment and later add back garage, the front of property offers opportunity to build stand alone garage storage.
$738,000
5935 Simon Court Riverside, CA 92504
- Type:
- Single Family
- Sq.Ft.:
- 1,989
- Status:
- Active
- Beds:
- 4
- Lot size:
- 0.33 Acres
- Year built:
- 2004
- Baths:
- 3.00
- MLS#:
- PW24169846
ADDITIONAL INFORMATION
Welcome to this newer home built in 2004! Turnkey!!! It is a Charming Single story located in a quiet Cul de sac!! It features high ceilings, brand new flooring and fresh interior paint . It offers convenient living comforts with an open floor plan, formal dining and living room, a spacious family room with fireplace, large backyard with covered patio and a wide side yard, perfect for gardening. It features a larger master bedroom , walk in closet and good size master bathroom. There’s a secondary room with bathroom ideal for guests! The gourmet kitchen opens to family room and kitchen nook perfect for gatherings and entertaining! Equipped with owned SOLAR system. Must see!
$819,000
18292 Bert Road Riverside, CA 92508
- Type:
- Single Family
- Sq.Ft.:
- 2,103
- Status:
- Active
- Beds:
- 4
- Lot size:
- 1.03 Acres
- Year built:
- 1978
- Baths:
- 2.00
- MLS#:
- IV24168702
ADDITIONAL INFORMATION
Welcome to your Little Piece of County, Close to the City! This unique home, on more than an acre, in the heart of Woodcrest, is zoned for horses and offers an array of outbuildings, including a large storage container, and several storage sheds. (Never too much storage space, right?) Designed for equestrian enthusiasts, the property features a fenced enclosure in front and a covered stall and a pipe corral in back...horsey heaven. A breezy covered patio extends your California living space as you enjoy leisure time by the pool, surrounded by beautifully landscaped grounds. The property boasts a convenient circular driveway, a spacious three-car garage, and RV parking complete with hookups and a dump station for added convenience. Step inside to discover a beautifully remodeled kitchen with Granite Counters, Hickory cabinets and an upmarket 6 Burner Stove. The kitchen is open to the cozy family room, with beautiful open beam ceiling and a wood-burning fireplace with an Electric Forced Air Insert—perfect for those chilly evenings. The formal dining room features tile floors and plantation shutters. 4 Roomy bedrooms and remodeled bathrooms, complete the picture. The sale includes modern amenities such as two flat-screen TVs and a refrigerator, ensuring you have everything you need to settle in comfortably. Solar System includeds 32 panels, half of them are owned, 1/2 are leased. With its perfect blend of functionality and comfort, this property is a rare find and an exceptional opportunity for your family and animals alike. This property is perfect for Holiday gatherings and Summer BBQs. There are so many thoughtful, personal touches to this home, you have to tour it to really understand and appreciate all it has to offer. Back on the market, buyer had a medical emergency, one week from close of escrow. Their loss, your gain!
- Type:
- Single Family
- Sq.Ft.:
- 1,905
- Status:
- Active
- Beds:
- 4
- Lot size:
- 0.16 Acres
- Year built:
- 1989
- Baths:
- 3.00
- MLS#:
- IV24159163
ADDITIONAL INFORMATION
Assumable VA Loan !! This charming four-bedroom, three-bathroom home is in one of the most desirable communities in Riverside. The curb appeal of this contemporary home immediately draws your attention. It has brick-trimmed walls, walkways with steps, and a beautifully landscaped front yard. Upon entry, you're greeted with a double door, wood flooring, and tile flooring. The large living room features a vaulted ceiling giving you that roomy feeling. Head into the spacious family room complimented by a brick fireplace. The kitchen opens to the family room and features granite countertops and breakfast bar seating. There is a downstairs bedroom and bathroom. The indoor laundry is also located downstairs. Venture up the staircase to the master suite with wood floors, a dual vanity, a walk-in shower, and a soaking tub. You'll love the walk-in closet. The additional two upstairs bedrooms have wood floors with a Jack & Jill bathroom. Most of the windows have wood shutters. Exit to the backyard from your family room sliding glass doors. Entertaining or just relaxing is a delight under the large, covered, brick-trimmed patio waiting. The back yard offers a storage shed, dog-run, fruit trees, and planter boxes. If you love baseball, you will enjoy your batting cage! Smart devices include a Nest Thermostat and a Ring doorbell motion sensor. The home is cooled by the Central Air and a whole house fan. The HVAC system was replaced about five years ago and a oversized two car garage. No Mello-Roos Taxes and NO HOA! Located near an award-winning schools, family park and shopping.
- Type:
- Condo
- Sq.Ft.:
- 1,503
- Status:
- Active
- Beds:
- 3
- Year built:
- 2019
- Baths:
- 3.00
- MLS#:
- OC24168873
ADDITIONAL INFORMATION
Highly desirable gated community home. This property is an end unit with no neighbor on one side. Freestanding, detached home offering 3 beds, 2.5 baths, 2 attached car garage with low maintenance wrap-around backyard to give you more space between the neighbors. New designer paint, kitchen with granite countertops, stainless steel appliances to complement the designer theme. Easy to maintain flooring, motion sensor light detectors to help you conserve energy in case you forget to turn off. Energy-saving and space-saving tankless water heater. Large master bedroom walk-in closet, separate tub and shower, lots of storage space in the laundry room, solar panels installed by the builder. Come see for yourself!
$200,000
Tyrolite St Riverside, CA 92503
- Type:
- Land
- Sq.Ft.:
- n/a
- Status:
- Active
- Beds:
- n/a
- Lot size:
- 0.37 Acres
- Baths:
- MLS#:
- CV24168354
ADDITIONAL INFORMATION
Excellent land located in Riverside Ca. Is a residential-Vacant Land. Buyers can build your dream house !!! All services are not connected to land .
- Type:
- Condo
- Sq.Ft.:
- 1,688
- Status:
- Active
- Beds:
- 3
- Year built:
- 1973
- Baths:
- 3.00
- MLS#:
- OC24168528
ADDITIONAL INFORMATION
Welcome to 865 Daffodil Dr, a beautiful townhouse in Crestview Estate, ideally located within walking distance of Canyon Crest Towne Center and just a 5-minute drive from UC Riverside. This meticulously maintained condo features a private 2-car garage with built-in laundry hookups, offering convenient access to the university's amenities. The home includes three spacious bedrooms and three bathrooms, with one bedroom and bath conveniently situated on the main level. Enjoy a formal dining area, a cozy living room with a classic brick fireplace, and sliding glass doors that lead to a charming backyard—perfect for summer barbecues and gatherings. The well-appointed kitchen seamlessly connects to the family room, creating an inviting and open living space. Just across the street, Canyon Crest Towne Center provides a range of conveniences, including a popular supermarket, bank, coffee shop, shops, and dining options. This property is ideal for comfortable living and offers great rental potential for UC students or local residents.
- Type:
- Business Opportunities
- Sq.Ft.:
- 1,328
- Status:
- Active
- Beds:
- n/a
- Baths:
- MLS#:
- PW24168494
ADDITIONAL INFORMATION
Unlock a thriving business opportunity in Riverside with this beautifully remodeled boba franchise! Freshly upgraded in 2023 with over $20k in enhancements, including stylish new chairs and décor. Don’t miss your chance to own a turnkey, high-traffic location in the heart of the action. Ready to pour success into your future? Contact us today.
- Type:
- Manufactured/Mobile Home
- Sq.Ft.:
- 1,440
- Status:
- Active
- Beds:
- 2
- Year built:
- 1979
- Baths:
- 2.00
- MLS#:
- IG24168142
ADDITIONAL INFORMATION
Welcome Home! This charming residence offers 1,440 sq. ft. of thoughtfully designed living space, featuring 2 bedrooms and 2 bathrooms. The home boasts an array of upgrades, including laminate flooring throughout the main living areas, a modern HVAC system, brand-new fixtures, and a recently installed roof. As you step inside, you’re greeted by a spacious, open-concept layout with upgraded laminate flooring that flows seamlessly through the main living spaces, making maintenance a breeze. The kitchen opens directly to the family room, creating the perfect environment for entertaining. Both bedrooms are cozy, with plush carpeting and mirrored closet doors. The master suite is a true retreat, offering an upgraded en suite bathroom with dual sinks and a luxurious deep soaking tub. For added convenience, the laundry room is located inside the home. The community features include a clubhouse, pool, spa, and more! Situated just minutes away from popular shopping centers, restaurants, and easy freeway access, this home is a must-see. Don’t miss out on this fantastic opportunity—schedule your private showing today!
$200,000
Tyrolite St Riverside, CA 92503
- Type:
- Land
- Sq.Ft.:
- n/a
- Status:
- Active
- Beds:
- n/a
- Lot size:
- 0.37 Acres
- Baths:
- MLS#:
- CRCV24168354
ADDITIONAL INFORMATION
Excellent land located in Riverside Ca. Is a residential-Vacant Land. Buyers can build your dream house !!! All services are not connected to land .
$675,000
1785 Julia Way Riverside, CA 92501
- Type:
- Single Family
- Sq.Ft.:
- 2,700
- Status:
- Active
- Beds:
- 5
- Lot size:
- 0.08 Acres
- Year built:
- 2007
- Baths:
- 3.00
- MLS#:
- IV24173238
ADDITIONAL INFORMATION
Welcome to 1785 Julia Way in the beautiful gated community of La Riviera! Conveniently located around the corner from the community park, this is a gorgeous 5 bed 3 bath home. This 2 story home features vinyl wood flooring on the first floor, a bedroom on the first floor with a full bathroom, and a large master bedroom with an ensuite bathroom along with 3 additional bedrooms and 1 bathroom upstairs. This home is being sold fully furnished! This home also features a low maintenance front and backyard with beautiful gazebo and stamped concrete. Enjoy a private community park and a sparkling community pool. Mere minutes from the 215 and the 60 freeways and downtown shopping and the Mission Inn. Come see if this is the right home for you!
- Type:
- Single Family
- Sq.Ft.:
- 3,323
- Status:
- Active
- Beds:
- 4
- Lot size:
- 0.38 Acres
- Year built:
- 2007
- Baths:
- 3.00
- MLS#:
- IV24169392
ADDITIONAL INFORMATION
Stunning Canyon Crest home perched up on the end of a private drive. Step into this beautiful home and be amazed at everything it has to offer. Views of the valley from the living room. Brand new updated flooring, an open concept eat in kitchen. A large backyard made for entertainment. A spacious Master Bedroom with a large expansive walk in closet and an on suite with an oversized soaker tub and separate shower. Second and third bedrooms share a Jack and Jill bathroom with lots of storage. All bedrooms have walk in closets. First floor mother-in-law suite offers a separate living space with a sitting room, kitchenette, bedroom, bathroom and walk in closet. Did I mention there is a 2nd floor bonus room as well? Out back you will find a covered Lanai/ patio separate from the house. Which is perfect for parties and BBQS! Plenty of room for your RV! Walking distance to the Canyon Crest Towne Center and close to UCR This is a must SEE ! And will not last long
$1,399,000
13782 Sweet Avenue Riverside, CA 92503
- Type:
- Single Family
- Sq.Ft.:
- 4,644
- Status:
- Active
- Beds:
- 5
- Lot size:
- 0.27 Acres
- Year built:
- 2016
- Baths:
- 4.00
- MLS#:
- IV24164617
ADDITIONAL INFORMATION
***Welcome to Citrus Heights*** Don't miss out on this incredible opportunity to own this absolutely amazing POOL/SPA home, with Solar and Next Gen Suite!! As you approach, enjoy the attractive landscaping, custom stamped driveway and gated RV parking. Upon entry through the double doors, also enjoy this amazing floor plan that features a formal dining area and leads to the kitchen. The wonderful kitchen features a center island with eating area, pendant lighting, plenty of cabinets and counter space, kitchen refrigerator, dishwasher, cooktop, double oven, built in microwave, custom backsplash, and the kitchen is open to the family room that features a warm and inviting fireplace, ceiling fan and sliding glass door access to the backyard. There is also a walk in pantry located just off the kitchen. Also located downstairs is the Next Gen Suite, which has it's own private access making it a great option for family, potential income opportunities, and more and it features it's own kitchenette, great room area, bedroom, bathroom and laundry access!! Upstairs, the primary suite features it's own sitting area, en suite bathroom, walk in closet, and private large balcony!! There is also a great sized loft area upstairs that can service a multitude of options, an upstairs laundry room, extra built in desk and work space in the hallway, and generously sized bedrooms. The backyard is an entertainer's dream and features a sparkling pool and spa with rock waterfall, cozy grotto area, slide and shower, a sunken firepit area with palapa, amazing covered patio area with built in BBQ and outdoor kitchen area with pizza oven, mini fridge and more! Other notable features include: Crown molding, synthetic lawn, shutters, epoxy garage flooring, and VIEWS!! Located in proximity to schools, community park areas, freeways, shopping, TOO MUCH TO LIST! Act now, before it's too late!!
- Type:
- Single Family
- Sq.Ft.:
- 3,003
- Status:
- Active
- Beds:
- 3
- Lot size:
- 0.23 Acres
- Year built:
- 2003
- Baths:
- 3.00
- MLS#:
- IV24167735
ADDITIONAL INFORMATION
Huge Price Reeducation!! Beautiful Energy Efficient Solar home in Gated Community of Victoria Grove. This beautiful home in situated in the sought-after gated community of Victoria Grove feature the master suite on the first level and two spacious bedrooms on the second level. There is a bonus room /office that could easy be made into a fourth bedroom, The home has an open floor plan with a formal living and dining room. The kitchen has granite counter tops, island and upgraded appliances with a separate coffee bar that sits between the kitchen and dining room. There is a nook where you can enjoy your family meals. The kitchen opens to the family room and easy access to the master suite. This energy efficient home comes with 28 solar panels that is owned by the homeowners. Cool off those hot summer nights with the Whole House Fan that the sellers had installed. The sellers has also installed artificial grass in the front yard and the pool size backyard comes with a BBQ Island. Victoria Grove is a gated community that is a sought-after community in Riverside. It's a community pool, park and a produce market. It's within minutes from major freeways, hospitals, college/universities and golf courses.
- Type:
- Single Family
- Sq.Ft.:
- 1,670
- Status:
- Active
- Beds:
- 3
- Lot size:
- 0.19 Acres
- Year built:
- 2003
- Baths:
- 3.00
- MLS#:
- OC24217181
ADDITIONAL INFORMATION
Charming Craftsman-Style Home in Riverside with Spacious Layout and Prime Downtown Location Discover this delightful Craftsman-style home in the heart of Riverside, where classic charm meets modern convenience. This 3-bedroom, 2.5-bath property spans 1,670 sq ft and is set within a beautifully fenced front yard with mature landscaping and a spacious wrap-around porch for enjoying Riverside’s outdoor beauty year-round. Inside, an open floor plan highlights beautiful flooring, a cozy brick fireplace in the living room, and a large kitchen with plenty of cabinetry and room for an eat-in dining area. The full utility room, equipped with built-in cabinets and a laundry sink, adds practical convenience to the home. The serene master suite offers high vaulted ceilings and a private en-suite bathroom, creating a restful retreat. Outdoors, the expansive backyard boasts lush citrus trees, seating areas, and a detached two-car garage. The long driveway stretches from the rear of the property to the front, offering ample parking space, including room for RV parking, and providing convenient rear access. Just an 8-minute walk to the iconic Mission Inn Hotel and Spa, you’ll enjoy access to fine dining, a full-service spa, and rooftop lounges. Additionally, you’re steps away from the Main Street Mall, with its charming boutiques, artisan shops, and a bustling local dining scene. This ideal Downtown Riverside location offers a perfect balance of character, space, and access to premium amenities, making it a must-see!
- Type:
- Condo
- Sq.Ft.:
- 685
- Status:
- Active
- Beds:
- 1
- Lot size:
- 0.02 Acres
- Year built:
- 1984
- Baths:
- 1.00
- MLS#:
- WS24165107
ADDITIONAL INFORMATION
Great starter home or investment property in the wonderful gated "River Oaks Community"!! Featuring an open living room with sliding glass door to the large balcony. Brighten living room + one bedroom + 1 bathroom. Granite countertops in the kitchen & bathroom, Newer painting & carpet private balcony and laundry room. Complex well manicured landscaping, community pool, spa, gym and barbecue areas, tennis courts, and more......, conveniently located right off the 91 freeway, within proximity of the 15, 71 & 241 fwys. It is also just minutes away from the Tyler Mall, Kaiser Permanente Riverside Hospital and many other restaurants, Starbucks, Target & Olive Garden............
- Type:
- Single Family
- Sq.Ft.:
- 1,310
- Status:
- Active
- Beds:
- 3
- Lot size:
- 0.14 Acres
- Year built:
- 2020
- Baths:
- 3.00
- MLS#:
- IV24166741
ADDITIONAL INFORMATION
Welcome to this charming single-story home, perfectly nestled in a peaceful, established neighborhood just 1.8 miles from downtown Riverside. Built in 2020, this beautiful 3- bedroom 3- bathroom residence offers modern living with a touch of tranquility. The spacious layout includes a cozy living area, a contemporary kitchen, and ample natural light throughout. You'll love the convenience of being within walking distance to Riverside Plaza, schools, churches, and shopping. The front and back yards are a gardens dream boasting fruit trees like avocado, peaches, figs, and cherries, providing a delightful homegrown harvest. The garage is more than just a place to park your car. Its versatile space equipped with an electrical charger, epoxy flooring, an insulated garage door and central air conditioning, making it ideal for recreational use or a workshop. This home is a perfect fit for first time buyers or a young family looking for serene and welcoming community to call home. Don't miss out on this gem - schedule your tour today!
- Type:
- Single Family
- Sq.Ft.:
- 3,510
- Status:
- Active
- Beds:
- 3
- Lot size:
- 0.61 Acres
- Year built:
- 1986
- Baths:
- 3.00
- MLS#:
- DW24167663
ADDITIONAL INFORMATION
If you're seeking a home that stands out from the ordinary, this unique estate is a must-see! Nestled in a quiet cul-de-sac, this stunning home offers unparalleled panoramic views from nearly every window. Boasting three spacious bedrooms and three bathrooms, this property is designed for comfort and elegance. The heart of the home is designed for entertaining, with a well-appointed bar in the sunken living room and a custom wine cellar that will delight any wine enthusiast. The layout flows seamlessly to the outdoors where you and your guests will be greeted with spectacular views from every angle. As you make your way down the hillside, you will find yourself another serene area where the sounds of a tranquil waterfall invite you to unwind and immerse yourself in this tucked away hidden oasis. The kitchen is a chef's delight, complete with ample storage, granite countertops, and a breakfast nook where you can enjoy casual meals or morning coffee. For more formal occasions, the separate dining room provides a sophisticated setting to enhance the dining experience. The master suite is a true retreat, featuring a cozy fireplace, an office nook, an oversized walk-in closet, a large resort-style bathroom, and a private jacuzzi room perfect for unwinding and enjoying the breathtaking skyline views. The two additional spacious bedrooms each feature sliding glass doors that open to private patios, offering spaces for relaxation and more phenomenal views. For added convenience, you will find a dedicated laundry room across the hall from the bedrooms. Outside, a detached 3-car garage offers ample parking and storage, and includes a workshop space for your projects and hobbies. With too many features to list, this exceptional home is a must-see to truly appreciate all it has to offer.
- Type:
- Manufactured/Mobile Home
- Sq.Ft.:
- 1,573
- Status:
- Active
- Beds:
- 3
- Year built:
- 2017
- Baths:
- 2.00
- MLS#:
- IV24165994
ADDITIONAL INFORMATION
Great opportunity to own this gorgeous 3 bedroom 2 bath home built in 2017 with still another year left on home appliances warranty. This Beautifull Home is Situated High Above the Streets with Nice View of Mockingbird Canyon. This home is perfect for the family that wants little maintenance but still have a small area for animals, garden and Lttle Ones. Great Open Floor Plan with large Island Kitchen with Quartz Counters and Large Pantry with Cabinets Galore. Other upgrades include Dual Pane Energy Star Windows, SkyLight Window, Carpet and Laminate Floors. You will love the convienence of Exteded Carpor allowing 3 to 4 parked Cars. Vinyl Fencing and Mater Bedroom View of Hills. Better than New and all this in one of the most unique and sought after Parks in the IE Rancho Caballero Park with amenities galore which include two Pools (One Olympic Size and One heated year round) Spa, Tennis Court and 2 Pickleball Courts, Dog Park and Large Clubhouse, Seperate Workout Room, Ball Field and Kids Playground.
- Type:
- Single Family
- Sq.Ft.:
- 1,155
- Status:
- Active
- Beds:
- 3
- Lot size:
- 0.06 Acres
- Year built:
- 1973
- Baths:
- 2.00
- MLS#:
- IG24155292
ADDITIONAL INFORMATION
ONE Story END-Unit Townhouse, Private Patio & 2 Car Garage Attached to Patio. Surrounded by Green areas. ***HOA Association covers WATER, POOL, Front Yard Maintenance, etc. ***Open floor plan ::: 3 bedrooms. 2 baths. ::: 1,155 sq.ft. Living space. ::: LOT 2,614 sq.ft. ***High Vaulted Ceiling on Entry/ Family room. & Kitchen Dining area. ::: Laundry room inside. ***Newer A/C & Furnace. Newer Kitchen Granite Counter Top. ***Corner-Lot Beautiful View of the GREEN-Belt areas, Maintained by HOA Association. ***Property is being Sold "AS IS" in present condition. ***Walking distance to Schools. ::Close to Parks. ::Close to Walking / Bike trails, Shopping, Freeways, and More. ***Please come to See and Feel for yourself, Do not Missed the opportunity to own this Exceptional Home!!!***
- Type:
- Duplex
- Sq.Ft.:
- 2,089
- Status:
- Active
- Beds:
- n/a
- Lot size:
- 0.19 Acres
- Year built:
- 1953
- Baths:
- MLS#:
- CV24165506
ADDITIONAL INFORMATION
Two-unit homes in Riverside, conveniently located near schools and shopping centers, offer modern amenities, spacious living, and a family-friendly environment. Each unit features updated kitchens, and ample parking, perfect for comfortable city living
$634,990
10295 Surge Lane Riverside, CA 92503
- Type:
- Single Family
- Sq.Ft.:
- 1,975
- Status:
- Active
- Beds:
- 4
- Lot size:
- 0.05 Acres
- Year built:
- 2024
- Baths:
- 3.00
- MLS#:
- OC24165468
ADDITIONAL INFORMATION
A brand new 4 bedroom home in the Brand New Community of Riverpointe in Riverside! This two-story detached home has all bedrooms upstairs and an open-concept kitchen and great room, creating a space that's perfect for both everyday living and entertaining guests. This floorplan comes with an oversized laundry room conveniently off of the bedrooms for ease of living. Included in this home is a 1 year "fit and finish" Warranty, a 2 year "mechanical" Warranty, and a 10-year Structural Warranty. This home is certified by the Department of Energy’s Energy Ready Program which ranks it up to 50% more efficient than other new homes. And this Energy Star Certified home also includes the EPA's Indoor Air Plus Certification ensuring optimal healthy air quality and monthly cost savings. The estimated monthly Utility Bill for this home is $29! Please note - home is under construction and pictures are of the model home.
$1,499,000
3003 Central Avenue Riverside, CA 92506
- Type:
- Single Family
- Sq.Ft.:
- 1,864
- Status:
- Active
- Beds:
- 3
- Lot size:
- 2.06 Acres
- Year built:
- 1939
- Baths:
- 2.00
- MLS#:
- CV24167031
ADDITIONAL INFORMATION
Nestled on a secluded hill within a 2.06-acre tree-lined lot, this unique 3,120 sq ft residence is a hidden gem, offering 4 bedrooms and 2 1/4 bathrooms. Begin your experience by exploring the private pool area on the lower level, which includes a spacious outdoor kitchen and a quaint bathroom/dressing room. As you follow the walkway, you'll be led to an above-ground spa, perfectly positioned for relaxation amidst nature. Inside, the home showcases its 1940s charm with original wood flooring, built-in cabinets, and ample linen closets, all meticulously preserved. The kitchen has been thoughtfully updated with stainless steel appliances, granite countertops, and new cabinetry, providing both modern convenience and captivating views from the windows. The Master Bedroom serves as a peaceful retreat, featuring a balcony with stunning vistas of the city, mountains, and trees. The balcony also provides direct access to the outdoor amenities, creating a seamless indoor-outdoor living experience. As you approach the property, you'll be greeted by a charming treehouse and two flat areas, ideal for future projects—the owner even has plans ready for a workshop or large garage. Despite its serene, secluded setting, this property is just minutes from downtown, local plazas, restaurants, UCR, RCC, and offers easy access to the freeway. With views from nearly every room, this enchanting home is ready to become your personal sanctuary!
$1,300,000
3240 Pachappa Hill Riverside, CA 92506
- Type:
- Single Family
- Sq.Ft.:
- 2,734
- Status:
- Active
- Beds:
- 4
- Lot size:
- 0.74 Acres
- Year built:
- 1933
- Baths:
- 3.00
- MLS#:
- IV24163349
ADDITIONAL INFORMATION
PACHAPPA HILL- Set on this incredible hillside site with sweeping unobstructed 180 degree views of Riverside to the north south and west! Believed to have been designed by Peter Weber of the Architecture firm of G. Stanley Wilson, this property was acquired by the current owners in 2006 after a decades long family ownership, and from there lovingly restored to its near original splendor! Possessing an eclectic style employing Rustic Spanish Rancho/Spanish Colonial styles, each and every space possesses an incredible array of curated materials and details also utilized in Weber's own home and work done for the Historic Mission Inn. Motoring up the circular drive, the main living level is reached via a meandering re-claimed brick stairway; The energy of this house is immediately apparent upon entering the Great Room with its large hand-hewn beams, elaborate fireplace/hearth and warm clay tile floors; Passing through the brick arch you reach the center hall of the house from which one of the bedroom and baths is accessed; On through to the kitchen and dining room updated with period correct finishes and high-grade appliances. The Primary bedroom suite has direct access to one of the many patios surrounding the home; The lower-level is accessed by one of two separate exterior entrances and contains a guest room and study which could serve as a 4th bedroom, and half-bath as well as a large office/studio space, ideal as an ADU or home office space if desired; The grounds are developed with meandering paths, low-maintenance/water use landscaping and multiple outdoor entertaining spaces from which to enjoy the special environment of Pachappa Hill as well as the amazing views. Private and secluded and surrounded by dedicated open space ensuring the environment will always be special! A once in a lifetime opportunity to acquire a truly unique work of art and call it home!
- Type:
- Land
- Sq.Ft.:
- n/a
- Status:
- Active
- Beds:
- n/a
- Lot size:
- 3.65 Acres
- Baths:
- MLS#:
- CV24165304
ADDITIONAL INFORMATION
REDUCTION!!! RECUCTION!!! REDUCTION!!! Opportunity to build their dream home on this beautiful area of Orange Crest/ Wood Crest secluded vicinity. 2 Parcels sold together for your convenience in owning total 3.65 Acres. Plans to build a home have been approved by city of Riverside and features 5,400 SQFT. approval, septic tank installation also approved or you can connect Public sewer at your choice. Convenient stores nearby, similar listing horse properties going for over 1.7 million with only 1/2 acre lots. Make this property a priority to view and make it a dream come true.

Riverside Real Estate
The median home value in Riverside, CA is $641,990. This is higher than the county median home value of $536,000. The national median home value is $338,100. The average price of homes sold in Riverside, CA is $641,990. Approximately 52.85% of Riverside homes are owned, compared to 42.03% rented, while 5.13% are vacant. Riverside real estate listings include condos, townhomes, and single family homes for sale. Commercial properties are also available. If you see a property you’re interested in, contact a Riverside real estate agent to arrange a tour today!
Riverside, California has a population of 314,858. Riverside is more family-centric than the surrounding county with 36.33% of the households containing married families with children. The county average for households married with children is 35.14%.
The median household income in Riverside, California is $76,755. The median household income for the surrounding county is $76,066 compared to the national median of $69,021. The median age of people living in Riverside is 31.9 years.
Riverside Weather
The average high temperature in July is 94.2 degrees, with an average low temperature in January of 42.4 degrees. The average rainfall is approximately 11.3 inches per year, with 0 inches of snow per year.
