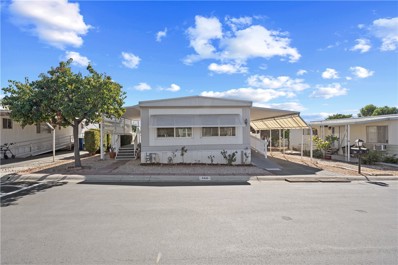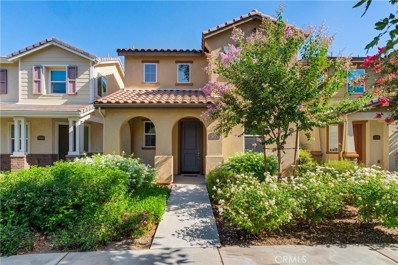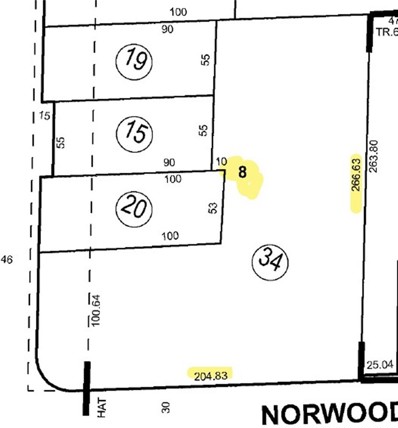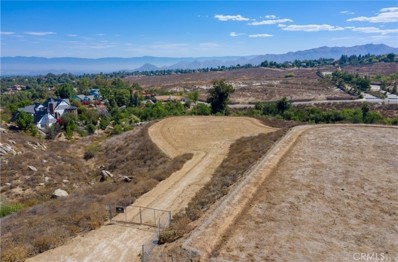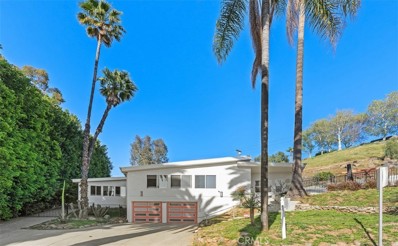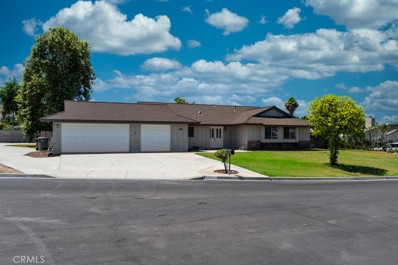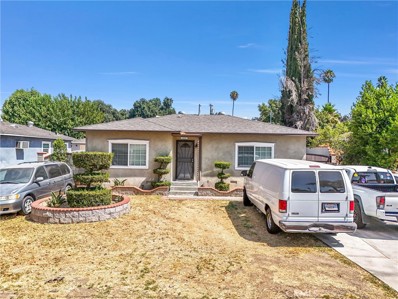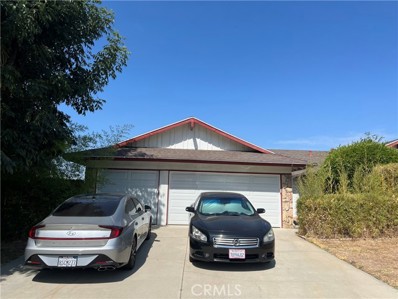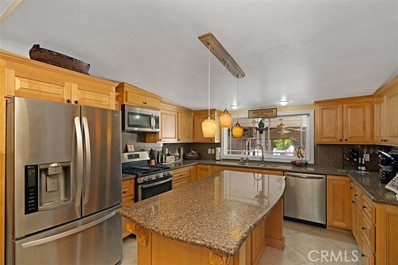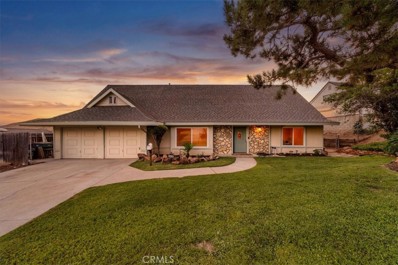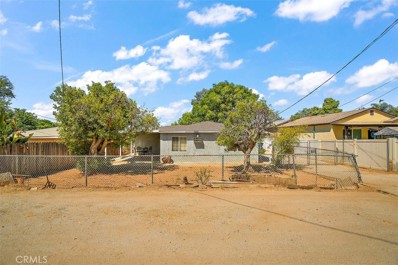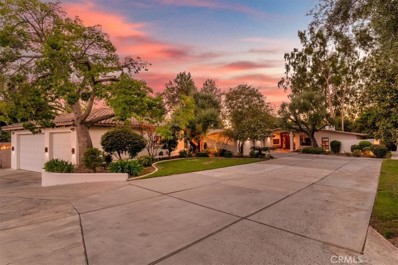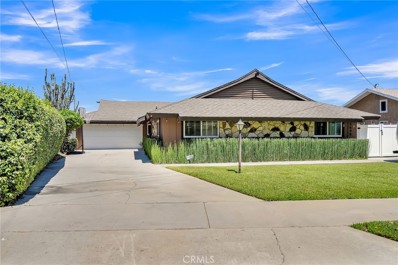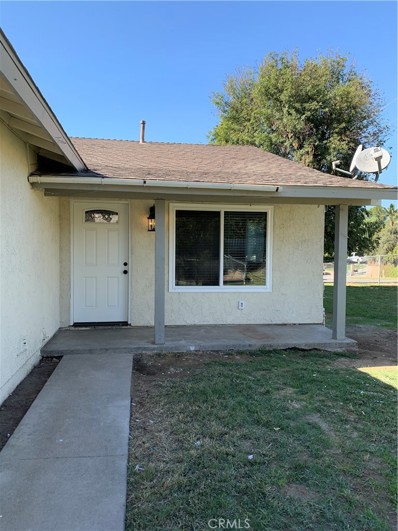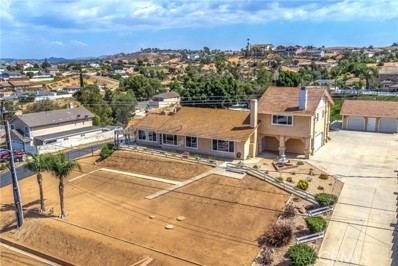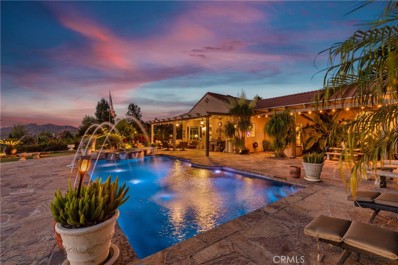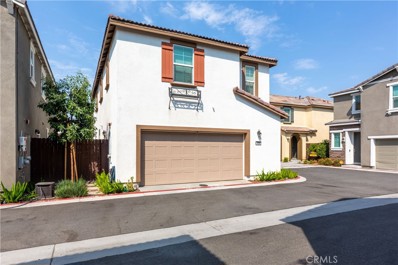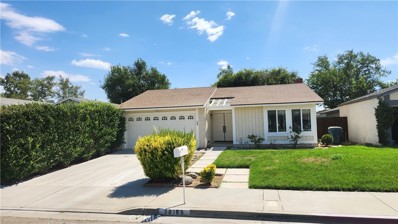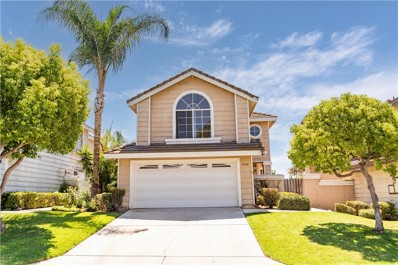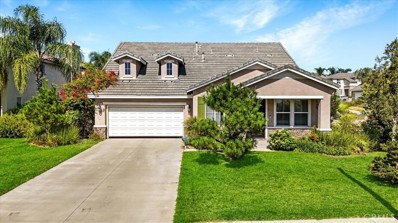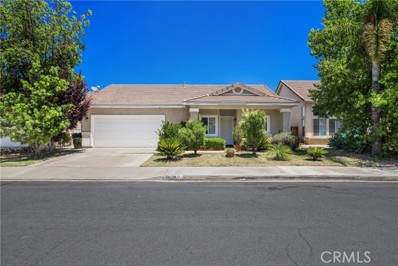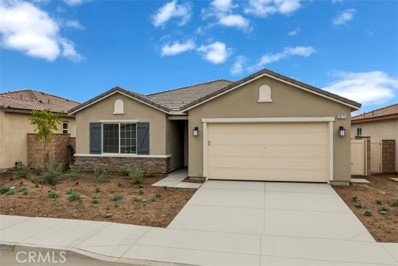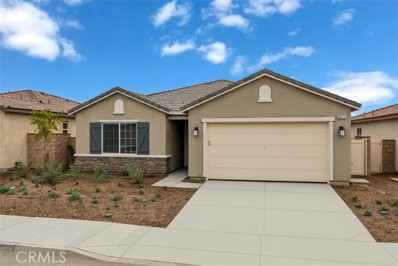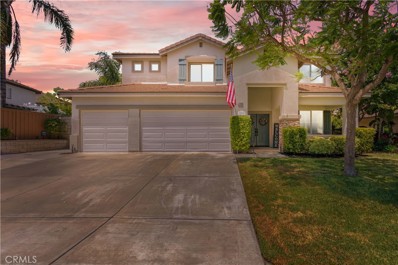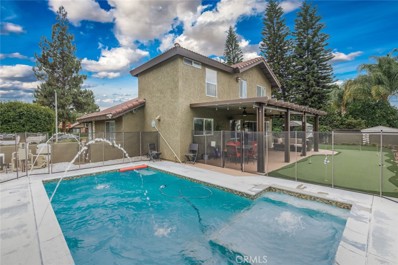Riverside CA Homes for Rent
- Type:
- Manufactured/Mobile Home
- Sq.Ft.:
- 800
- Status:
- Active
- Beds:
- 2
- Year built:
- 1970
- Baths:
- 2.00
- MLS#:
- IV24163598
ADDITIONAL INFORMATION
Welcome to your new home in the heart of Riverside, California! This beautifully updated 2-bedroom, 2-bathroom mobile home offers a comfortable and convenient lifestyle, just minutes from the stunning California Wildflowers and with easy access to the 91 freeway. With 800 square feet of living space, this home features a modern open floor plan, seamlessly connecting the living room and kitchen, perfect for entertaining or enjoying quiet nights in. The property was thoughtfully renovated just two years ago, ensuring a move-in-ready experience with updated finishes throughout. Step outside to enjoy your private backyard, complete with a new fence for added privacy and a small garden that brings a touch of nature to your doorstep. The community also provides a range of amenities, including a gym, pool, and clubhouse, all designed to enhance your lifestyle and offer opportunities to connect with neighbors. Don't miss your chance to make this charming property your own! Schedule a Showing today! Practicality meets convenience with covered parking and a handy storage shed in the backyard. Located in a well-maintained senior community, this home offers a peaceful retreat in a desirable area of Riverside, close to shopping, dining, and outdoor activities.
- Type:
- Single Family
- Sq.Ft.:
- 2,320
- Status:
- Active
- Beds:
- 3
- Lot size:
- 0.06 Acres
- Year built:
- 2015
- Baths:
- 3.00
- MLS#:
- IV24163786
ADDITIONAL INFORMATION
Now For Sale! This beautiful 2 story Home in Riverside is a real catch. The den could easily be a 4th bedroom! And Seller may consider a flooring allowance-to suit your taste! This home is part of a gated community with amenities such as dog parks, pool and parks, playgrounds, and much more. Walking up to this home you notice the beautiful flower garden inviting you in the front door. Walking in further you are open up to the great room of this home which is open to kitchen is perfect and has enough room to make your dream living room! The kitchen has beautiful granite counter tops, new gas range stove, microwave, a walk-in pantry, and sliding door access to the patio. Convenient downstairs powder room. The upper level is going to be where all 3 bedrooms in the home are located. The master bedroom includes carpet flooring, walk in closets in bedroom, features tile like vinyl floors with double sinks, an additional walk in closet, bath tub, walk in shower, and private toilet room. The other two bedrooms include sliding closet doors and a shared bathroom with double sinks and a shower in tub. The upper level of this home also includes a den area that could easily be converted to another bedroom or perfect for a gaming room, secondary office, playroom, or whatever you can imagine. This home also includes a two-car attached garage. This beautiful Riverside home wont last long schedule a showing and we'll get you into this beauty.
- Type:
- Triplex
- Sq.Ft.:
- 3,655
- Status:
- Active
- Beds:
- n/a
- Lot size:
- 0.97 Acres
- Year built:
- 1948
- Baths:
- MLS#:
- TR24165230
ADDITIONAL INFORMATION
Truly great investment opportunity! 3 separate units, each has its own street address! 4 buildings, total 3,655sf living space and a huge 42,253sf flat lot! Huge development opportunities! There are 3 water meters, 3 gas meters, 3 electric meters; each unit pays all of its own utilities! Each unit has its own trash account and each tenant even pays its own trash bill! A huge saving for the Landlord here, more money in the Landlord’s pocket. Front unit is located at the corner of La Sierra Ave and Norwood Ave directly across a Seven and Eleven with a 100.17ft frontage! Buyer could investigate re-zoning possibility making this corner lot a much more valuable commercial zone. Conveniently located one small block north of The 5 Point approximately 1/2 mile from the La Sierra University, walkable distance to the La Sierra High School, and only short minutes’ drive to Galleria at Tyler, AMC 16, restaurants, entertainment centers and the Castle Park. Each unit has its laundry hookup and garage, total 6 garage parking with at least 20+ extra on property parking spaces, each unit even has its front lawn and back yard. (some garages might have been converted). Unit 11035 Norwood has a brand new roof installed in 2024! Unit 11059 Norwood Ave has new major pumping work done this year in 2024! It also has a new wood fence installed in 2022. There is a 4th building where an occupant that have been living there for 25+ years has just vacated!!! An additional opportunity. The huge 266.63ft deep lot with 42,253sf flat usable area is the game changer and a huge development opportunity. Call today and do not miss this truly great investment opportunity!!
$575,000
7282 Magnon ct Riverside, CA 92506
- Type:
- Land
- Sq.Ft.:
- n/a
- Status:
- Active
- Beds:
- n/a
- Lot size:
- 2.08 Acres
- Baths:
- MLS#:
- CV24186744
ADDITIONAL INFORMATION
MUST SEE ! HAWARDEN MEADOWS COMMUNITY... Beautiful private lot. Outside the gates but belongs to the HOA. Next to the Alessandro Arroyo. 2.08 Acres with a 20,997 square foot pad. Built your own dream House.... SELLER HAS A PRELIMINARY PLAN FOR A HOUSE.
$1,099,000
6128 Hawarden Riverside, CA 92506
- Type:
- Single Family
- Sq.Ft.:
- 3,121
- Status:
- Active
- Beds:
- 4
- Lot size:
- 0.47 Acres
- Year built:
- 2016
- Baths:
- 3.00
- MLS#:
- PW24163259
ADDITIONAL INFORMATION
PRICE REDUCED!!!This custom rebuilt from ground up in 2016 after fire damage is in the highly sought-after Hawarden Hills. With many upgrades, this home combines modern luxury with a spacious open concept, making it an entertainer's dream. It features a detached private casita/studio and 3,121 square feet of living space in the main home, which includes 4 bedrooms and 3 bathrooms, all on one floor. The inviting open floor plan effortlessly connects the living room, dining room, and kitchen, showcasing upgraded stainless steel smart energy-efficient appliances, granite countertops, and a large waterfall island with ample seating—ideal for hosting gatherings or enjoying time with loved ones. High-end finishes and contemporary touches adorn the interior, including a double-sided fireplace. Step outside to your private paradise, complete with a sparkling pool and a spacious entertainment area offering a 180-degree view perfect for watching the sunset. The detached casita/studio, estimated at 450 square feet, includes a half bathroom and is accessible via private stairs on one side or by a short drive on the other. The expansive 20,000 square foot lot features a gated driveway extending to the casita and ample space for RV parking. The double garage is equipped with a 220V outlet for electric vehicle charging. Home has Additional upgrades that include security throughout the home, solar panels, and a water softener system. Don’t miss your chance to make this home yours!
- Type:
- Single Family
- Sq.Ft.:
- 1,623
- Status:
- Active
- Beds:
- 4
- Lot size:
- 0.44 Acres
- Year built:
- 1978
- Baths:
- 2.00
- MLS#:
- IV24162454
ADDITIONAL INFORMATION
Charming Family Home on Expansive Lot in Quiet Cul-de-Sac Welcome to this beautifully maintained residence nestled in a serene cul-de-sac, offering an exceptional blend of comfort and style. Situated on a generously sized lot, this property features a large detached garage and cross-fencing with a cinderblock wall surrounding the perimeter, ensuring privacy and security. Interior Highlights: Kitchen: A chef’s delight with tile flooring, sleek granite countertops, and a stylish tile backsplash. Enjoy ample wood cabinetry, a five-burner stainless steel stove, a black stainless steel microwave and dishwasher, and a convenient garbage disposal. The stainless steel sink adds a touch of modern elegance. Dining Room: Features warm wood flooring and a raised sliding glass door that opens to the outdoor space, perfect for indoor-outdoor living. Living Room: Inviting and bright with plush carpeting, a stunning stone wood-burning fireplace, and cathedral ceilings that enhance the sense of space and light. Entry Hall: Welcoming with wood flooring, a double glass door entry, and a handy hall closet. Hallway: Conveniently lined with extra cabinet space and wood flooring for additional storage. Bathroom #1: Remodeled to perfection with granite countertops, a walk-in tile shower adorned with decorative tiles, and stylish tile flooring. Primary Bedroom: A spacious retreat with wood flooring, a large closet, an accent wall, and sliding glass doors leading to the backyard. A ceiling fan ensures comfort year-round. Primary Bathroom: Features a double vanity, a large sunken bathtub with a tile backsplash, and tile flooring for a spa-like experience. Bedroom #2: Includes tile flooring and a ceiling fan for added comfort. Bedroom #3: Offers wood flooring and a ceiling fan. Bedroom #4: Features wood flooring. Exterior Features: Large Lot: Enjoy a sprawling backyard with lush grass, beautifully landscaped areas, and planter beds. Garage: A large two-car detached garage is complemented by a three-car attached garage with built-in cabinetry. Additional amenities include RV parking and a washer and dryer in the garage. Fencing: A complete vinyl fence will be installed by the close of escrow, enhancing privacy and security. This property combines spacious living with modern amenities, making it an ideal home for families seeking tranquility and convenience. Don’t miss the opportunity to make this exceptional property your new home!
- Type:
- Single Family
- Sq.Ft.:
- 1,776
- Status:
- Active
- Beds:
- 3
- Lot size:
- 0.26 Acres
- Year built:
- 1947
- Baths:
- 3.00
- MLS#:
- OC24161754
ADDITIONAL INFORMATION
Discover this lovely single-story home situated on an impressive 11,325 sq. ft. lot, perfect for a pool or ADU addition! Located close to downtown and major freeways, this property offers both convenience and tranquility on a quiet street. As you enter, you’ll be greeted by a spacious family room that seamlessly flows into the kitchen, ideal for entertaining guests. The owner has taken great pride in maintaining this home, making it a perfect opportunity for a family looking to start their journey in Riverside. Featuring three well-sized bedrooms and a generous office space at the back, there’s plenty of room for everyone. The expansive backyard is a true highlight, complete with three large sheds for ample storage. The detached garage has been expanded, providing the flexibility to be used as a workspace or hobby area. Don’t miss the chance to make this beautiful home your own! Come see it today!
- Type:
- Single Family
- Sq.Ft.:
- 1,723
- Status:
- Active
- Beds:
- 5
- Lot size:
- 0.17 Acres
- Year built:
- 1969
- Baths:
- 2.00
- MLS#:
- OC24163460
ADDITIONAL INFORMATION
Welcome to 3355 Santa Cruz Drive! This 5 bedroom, 2 bath home is located in Riverside's highly sought after Belvedere Heights neighborhood. This corner lot boasts 1,723 square feet of living space and features a large master bedroom and bathroom, a spacious living room and a separate oversized family room. The back yard features a large covered patio with vaulted ceilings. Rest easy knowing that this property features a new HVAC system, new hot water heater and new garage door and opener. Located close to UC Riverside, freeways, shopping centers, restaurants and entertainment, this home is great for a growing family or as an investment property. Don't miss out on this great opportunity!
- Type:
- Single Family
- Sq.Ft.:
- 1,210
- Status:
- Active
- Beds:
- 2
- Lot size:
- 0.15 Acres
- Year built:
- 1931
- Baths:
- 2.00
- MLS#:
- IV24161863
ADDITIONAL INFORMATION
Welcome to 11727 Hazeldell Drive in Riverside, a beautifully updated single story 2-bedroom, 2-bathroom home designed for an inviting floor plan situated close to scenic foothills. Enjoy the convenience of an open backyard, ideal for outdoor activities under a covered patio, long driveway potential to park many vehicles and gatherings providing great potential for adding a pool and creating your private oasis. Included is a spacious bonus she-shed in the backyard made from cedar pine wood, electrical security gate in front of home for your convenience. Inside you'll find modern updates including porcelain flooring, large kitchen island and an inviting layout, perfect for comfortable living and entertaining. Enjoy the convenience of being near educational institutions and natural beauty, making this home a fantastic opportunity for both relaxation and investment. This property is situated in close proximity to La Sierra University, La Sierra Academy, and Valley View Elementary School. Enjoy the convenience of being near these esteemed educational institutions, making it a perfect choice for families seeking proximity to excellent schools. Just one mile the vibrant Riverwalk Center, where you'll find a diverse array of local dining options. No HOA and No Mello-Roos. Don’t miss this opportunity to live in a well-situated, comfortable home!
- Type:
- Single Family
- Sq.Ft.:
- 2,763
- Status:
- Active
- Beds:
- 6
- Lot size:
- 0.22 Acres
- Year built:
- 1963
- Baths:
- 3.00
- MLS#:
- IV24091592
ADDITIONAL INFORMATION
Welcome home to this exclusive La Sierra Hills neighborhood with expansive views of the surrounding hills and landscape. As you enter this this 6-bedroom, 3-bathroom home, you immediately realize this is the place to raise a family or live multi-generationally. The floorplan is spacious and open with 2 bedrooms and 2 bathrooms on the lower level. The living room, family room, dining room and kitchen all flow seamlessly from one to the other making it ideal for entertaining or holiday gatherings. Plan meals and cook with family in the gourmet kitchen while others sit by the stone fireplace. Step outside and take a dip in the oversized pool and spa with a generous deck overlooking the unobstructed panoramic views. The upper-level features 4 additional bedrooms where 2 bedrooms are of primary size and located on opposite ends of the hallway. The larger of the two bedrooms can also be utilized as additional living space such as a bonus room. The bathrooms have been recently updated with newer fixtures and granite counter tops, the entire interior has been newly painted as well as new interior flooring. This quaint neighborhood is well established with mature landscaping and is centrally located in close proximity to freeways, entertainment and La Sierra University. Embrace this opportunity to make one of the larger homes in the community your very own.
- Type:
- Single Family
- Sq.Ft.:
- 950
- Status:
- Active
- Beds:
- 3
- Lot size:
- 0.41 Acres
- Year built:
- 1957
- Baths:
- 1.00
- MLS#:
- CV24163032
ADDITIONAL INFORMATION
BRING AN OFFER!! SELLERS ARE READY TO MOVE! CHARMING HOME, nestled in a well-established Riverside neighborhood, seamlessly blends comfort with incredible potential. Boasting a sprawling exterior lot of 17,860 sq. ft., it presents a range of exciting possibilities—from building a new home and adding an ADU to developing multi-family units. Upon entering, you'll be greeted by a warm and inviting living room. It features stylish flooring, a new wall cooling system, and a distinctive wooden beam that tastefully separates it from the kitchen area. The spacious kitchen is both functional and stylish, with natural wooden cabinetry, ample storage, a generous island perfect for cooking and entertaining, and a cozy dining nook. The primary bedroom is a standout feature, generously sized and equipped with laminate wood flooring, mirrored closets, abundant natural light, and its own wall cooling system for added comfort. Two additional bedrooms also offer ample closet space and natural lighting. The full bathroom is thoughtfully appointed with cabinetry, a vanity, and a shower, creating a relaxing space. Hallway storage is plentiful, including a large linen closet for added convenience. The exterior of the property is equally impressive. The front covered patio is an ideal spot for relaxation, and the fully fenced yard ensures privacy and security. With its proximity to schools, restaurants, entertainment, and shopping, this home offers both comfort and a prime location, making it an exceptional opportunity for a variety of future plans.
$2,599,000
2100 Hathaway Place Riverside, CA 92506
- Type:
- Single Family
- Sq.Ft.:
- 6,200
- Status:
- Active
- Beds:
- 4
- Lot size:
- 1.02 Acres
- Year built:
- 1971
- Baths:
- 5.00
- MLS#:
- IV24159988
ADDITIONAL INFORMATION
Come see your private gated resort on 1.02 acres in the middle of prestigious Alessandro Heights/Hawarden. Hidden retreat at the base of a small cul-de-sac in this desired neighborhood. Built for single family, multi-generational living, and for entertaining. Step through the Brazilian mahogany front door and see the beautiful wood, marble, granite and Versailles pattern French limestone flooring. Loads of custom designs, built-ins, and finishing touches make this house shine! The Classic open formal living room has a massive fireplace, and large dining space that opens to a quieter patio. Office or small bedroom nearby. Four spacious bedrooms each with an ensuite and private patio. The primary bedroom is king sized, over 600 sq ft. featuring double separate walk-in closets, snail walk-in shower, oversized multi-jet tub and fireplace. All bedrooms are unique quiet retreats. Order room service from your gourmet kitchen, or cook your own meal utilizing separate SubZero refrigerator and freezer, 2 microwaves, double ovens, custom solid wood cabinets with pull out drawers and shelves, warming drawer, icemaker, trash compactor, large walk-in pantry. Kitchen is the perfect size for a family hub, breakfast, or casual eating. Kitchen opens directly onto an entertaining patio. Shoot some pool and enjoy a drink in your giant great room, with a beautiful built in bar 2nd icemaker, and refrigerator. Surround sound, built in shelves and fireplace add to the ambiance. Great room opens directly onto the Entertainment patio which features dark pebble swimming pool with diving board, firepit, and outdoor kitchen. Two easily accessible half baths for wet feet. A 2 tiered luxury outdoor kitchen with Lynx gas grill, 2 refrigerators, ice maker, Kegerator, Saloman grill, expansive granite countertops, storage bays, outdoor overhead heater. Bonus room downstairs adjoining two bedrooms perfect for at home gym, or teen space. More, more, more. 1400+ sf separate 6 car garage with oversized RV doors, half bath and drinking fountain. Additional 2 car attached garage, 2 additional sheds for storage (both have electricity and lighting). RV storage with dump station. Step into the peaceful gardens, mature landscaping with 50+ year old olive and eucalyptus trees, Rose garden, Multiple types of fruit trees. Down to the details: Security system with sensors on every door, 4 central A/C units, 4 furnaces. Central Vacuum system. Andersen double paned windows throughout.
- Type:
- Single Family
- Sq.Ft.:
- 1,828
- Status:
- Active
- Beds:
- 3
- Lot size:
- 0.26 Acres
- Year built:
- 1960
- Baths:
- 2.00
- MLS#:
- IV24158142
ADDITIONAL INFORMATION
WOOD STREETS-GRAND- This Mid-Century Ranch home is located on a tranquil, tree-lined, cul-de-sac street in one of the most adorable neighborhoods in Riverside. A distinct & one-of-a-kind custom-built home was resplendently designed, to take advantage of this uniquely elevated property site filled with stunning views of Mount Rubidoux and Tequesquite Canyon which blends into the nearby Ryan Bonaminio Park. The newly remodeled kitchen offers a culinary experience! Adorned with matching stainless Kitchenaid™ appliances, oversized sink, stylish cabinets, and prolific granite all enfolded in a stunning sunlit ambiance coming from the two sets of new large sliding doors. The charm found in the rest of the home is striking! Starting with the splendid rock laced fireplace and additional breakfast bar into the dual dining rooms. The three generously sized bedrooms including the primary suite with on-ensuite bath, an enormous walk-in closet and tons of built-in closet storage throughout especially in the bedrooms. Recent updating encompass a COMPLETE and full remodel throughout the ENTIRE home including plumbing & electrical upgrades, a new front door, all new windows by California Showcase Windows™, all new kitchen, new bathrooms for you to see new tile, tub, and all new fixtures. New luxury flooring with specialty polished concrete floors, new hardwood flooring in bedrooms. Recent interior paint in entirety, prominent ceiling fans and lighting. We can’t forget the comprehensive updating of a new 18k HVAC, AC and air duct systems. Parking is offered in abundance with an oversized garage, lengthy driveway and also additional RV parking on the other side of the home which is fitted with full RV hookups plus 30-amp breaker upgrade. Gazing out of the sliders, or sitting on the deck cherishing the gentle breeze while viewing the picturesque landscape—BBQing, enjoying the firepit, gardening alongside the Cereus Montrose cactus, the mature avocado, citrus trees and glorious succulents that are sprinkled all around the property. Life is better when you are here in this home-sweet-home…With these views, and all of the touches of fine living, you will not be able to contain yourself while you take in loveliness of the panoramic scene from out yonder and in this neighborhood!
$880,000
2431 12th Street Riverside, CA 92507
- Type:
- Duplex
- Sq.Ft.:
- 2,214
- Status:
- Active
- Beds:
- n/a
- Lot size:
- 0.24 Acres
- Year built:
- 1977
- Baths:
- MLS#:
- OC24159430
ADDITIONAL INFORMATION
Amazing Duplex opportunity to own a in a growing Riverside neighborhood! This Duplex presents an ideal chance for both homeowners and savvy investors to own this remodeled duplex. This property boasts two units, each unit featuring, 3 bedrooms, 2 bath with a spacious living room, remodeled kitchen and each unit is able to have a one car garage that includes inside laundry facilities. Complemented by a fenced yard and plenty of driveway parking. All conveniently located minutes away from the 91 freeway, Cal Baptist University, UCR, shopping, Riverside Community Hospital and the Mission Inn Hotel & Spa just to name a few.
- Type:
- Single Family
- Sq.Ft.:
- 2,508
- Status:
- Active
- Beds:
- 3
- Lot size:
- 1.05 Acres
- Year built:
- 1976
- Baths:
- 3.00
- MLS#:
- CRIV24159272
ADDITIONAL INFORMATION
EXCEPTIONAL PROPERTY WITH ONE ACRE HORSE PROPERTY . . . . . Raise your own sheep, goats, chicken, horses, & cows . . . . . AMAZING CANYON RIDGE AREA OF RIVERSIDE NEAR CALIFORNIA CITRUS STATE HISTORIC PARK . . . . . This home has three additional built structures that can easily be converted to Guest House and ADU- additional dwelling unit . . . Both of these buildings have plumbing, electricity, & sewer drainage to it's own septic system . . . The 2 1/2 garage/shop has electricity . . . . . THIS HOME REPRESENTS AN ENORMOUS VALUE POTENTIAL . . . . . A MAGNIFICENT PROPERTY WITH BEAUTIFUL CANYON VIEWS TO THE EAST & TO THE SOUTH . . . . . Property provides plenty of privacy from neighbors . . . . . Home has large separate living room with fireplace, two master bedrooms with full bath, one on the first level, & one on the 2nd level with it's own fireplace . . . . . HOME HAS DEN OFF OF THE DINING ROOM & HAS A 300 SQ FT FAMILY ROOM . . . . . In addition, home has covered patio with built-in bar-b-q . . . . . HOME HAS TRIPLE PANE WINDOWS . . . . . TWO DRIVEWAYS MAKES IT EASIER TO GET INTO PROPERTY & OUT . . . . . PLENTY OF PARKING FOR RV, BOAT, TRUCKS, & VEHICLES . . . . . LOW, LOW PROPERTY TAX RATE OF 1% . . . . . It is easy & fast to see this home . . . CALL TODAY!
$1,749,900
5300 Lochmoor Drive Riverside, CA 92507
- Type:
- Single Family
- Sq.Ft.:
- 3,597
- Status:
- Active
- Beds:
- 4
- Lot size:
- 2.09 Acres
- Year built:
- 2002
- Baths:
- 4.00
- MLS#:
- IV24161768
ADDITIONAL INFORMATION
This exquisite one-of-a-kind property offers a true resort-like experience.The stacked-stone waterfall adds a dramatic touch accenting the entry as the electronic gate welcomes you through the long driveway, setting the stage for exclusivity and seclusion, while convenient to freeways and amenities.The outdoor space is the centerpiece of this stunning home featuring a pebble tech pool with fountains, and a cascading waterfall that flows into the spa.Enjoy incredible views by the poolside and take in the breathtaking, twinkling city lights The outdoor living space is designed for entertaining, with two fireplaces, a pizza oven, and two firepits. For the golf enthusiast, there's a putting green nestled among the beautifully landscaped grounds. A 50-tree fruit orchard adds a touch of nature, providing fresh produce. The grand foyer sets a sophisticated tone with its recessed art niches and travertine flooring throughout. The spacious formal living room offers an elegant space for entertaining, while the formal dining room, with the capacity to seat 14 or more, is ideal for hosting large dinner parties.The home’s open concept family room seamlessly connects to the backyard, offering easy access to the pool area. This inviting space features surround sound, built-in cabinetry and a cozy fireplace, making it the perfect spot for family gatherings. There’s an adjacent well-appointed kitchen, a chef’s dream with modern appliances, an additional prep sink, faucet pot-filler above the range, two ovens, and a center island. For added convenience there’s a walk-in pantry and butler’s pantry with easy access between the kitchen and formal dining room. For casual meals, the breakfast nook in the kitchen is a charming spot to start your day.This home’s layout is designed for both functionality and style, making it perfect for everyday living and entertaining alike.The seller has invested significantly in enhancing the property with extensive tiered hardscaping and meticulously designed landscaping. These upgrades not only add to the home's beauty but also create a variety of outdoor spaces for enjoyment. An additional driveway has been added for convenience, ample enough for RV and boat parking plus multiple vehicles. So many thoughtful improvements that elevate the property’s functionality and aesthetic appeal. The attention to detail and quality of these enhancements reflect the care and dedication put into making this residence a true one-of-a-kind gem.
- Type:
- Single Family
- Sq.Ft.:
- 1,911
- Status:
- Active
- Beds:
- 4
- Lot size:
- 0.08 Acres
- Year built:
- 2021
- Baths:
- 3.00
- MLS#:
- RS24158179
ADDITIONAL INFORMATION
* * * Eligible for interest rate buy down for mortgage payment decrease* * * Amazing detached home at Collett Crossings! This home offers 4 bedrooms, 2.5 baths, a great room design with a two car, side-by-side garage. The first floor features an open floor plan with recessed lighting where the living room extends into the kitchen, a bathroom for guests, and sliding door leads to a quaint patio. The second floor includes 4 bedrooms and 2 bathrooms, and a conveniently located laundry room. The primary suite features a walk in closet with double sinks in the bathroom as well as separate shower/tub duo. This very special community will offer 34 detached homes, with a community BBQ & picnic area, outdoor fitness area and children's play lot. Conveniently located to the 91 freeway. This home is a must see!
- Type:
- Single Family
- Sq.Ft.:
- 1,576
- Status:
- Active
- Beds:
- 4
- Lot size:
- 0.12 Acres
- Year built:
- 1977
- Baths:
- 2.00
- MLS#:
- IG24151965
ADDITIONAL INFORMATION
FULLY REMODELED & READY TO MOVE IN!! Extremely desirable cul-de-sac single story home in Riverside with a spacious backyard! Perfect for entertaining!! No homes directly behind this one, and in fact a park with walking trails, giving you full privacy! Featuring 4 bedrooms, 2 full baths, and attached 2-car garage! New Kitchen featuring soft close cabinets, Quartz countertops, custom backsplash, stainless steel sink, and high-end appliances! A spacious dining area conveniently located off the kitchen providing convenient access to backyard. Interior & Exterior painted with warm colors, both bathrooms with new vanities and Quartz counters , new shower doors, and all new electrical & plumbing fixtures! Throughout the home you will find new LED recessed lights with dimmers installed, ceiling fan with Remote and LED light, new baseboards, mirror closet doors, newer windows and slider, and new interior and exterior doors! New waterproof laminate flooring in whole house, new tile flooring in wet areas, and new electrical/plumbing fixtures! Locating in a well-established and quiet neighborhood. Low Tax Rate! Call now for your showing appointments!
- Type:
- Single Family
- Sq.Ft.:
- 1,403
- Status:
- Active
- Beds:
- 3
- Lot size:
- 0.11 Acres
- Year built:
- 1991
- Baths:
- 3.00
- MLS#:
- IG24157803
ADDITIONAL INFORMATION
3 bedroom 2 1/2 bathroom Cul-de-sac home located in close proximity to shopping, dining and the 91 freeway. This home boasts front double door entry, fully tiled first floor, 2 car attached garage, laundry hookups in the garage, 3 bedrooms and 2 full bathrooms upstairs, fireplace in the living room along with a convenient guest bathroom downstairs. There is plenty of room in the backyard for your pets and kids to play.
- Type:
- Single Family
- Sq.Ft.:
- 2,854
- Status:
- Active
- Beds:
- 4
- Lot size:
- 0.26 Acres
- Year built:
- 2004
- Baths:
- 4.00
- MLS#:
- IV24157927
ADDITIONAL INFORMATION
Incredible opportunity to own this amazing 4BR 4Bath home located in a quiet 0.26 acre corner lot in the highly desirable Orangecrest neighborhood. The master suite is on the main floor with separate his and hers walk in closet and an enhanced ensuite bath with dual sink vanity and a separate bath tub and shower. The other 2 bedrooms and 2 bathrooms are also on the main floor. The spacious kitchen boasts a new stainless steel double oven, a new stove top, a large island, granite counters and plenty of storage spaces. Upstairs you will find a full suite, one bedroom, one full bath, a large loft and a built in desk with built in cabinets; perfect as a guest suite. Crown molding all throughout adds architectural character to this home. Ceiling fans in all 4 bedrooms and family room which features dual control light switches in the main hallway. Indoor laundry with sink is located on the main floor with ample cabinets for storage and easy access to the attached 2-car garage. Relax in your own backyard with a gazebo and a cascading waterfall feature. YES, the home comes with 16-panel solar. Conveniently located in close proximity to top rated schools, parks, library, shopping, dining and entertainment. Close to freeway access.
- Type:
- Single Family
- Sq.Ft.:
- 1,342
- Status:
- Active
- Beds:
- 3
- Lot size:
- 0.14 Acres
- Year built:
- 1997
- Baths:
- 2.00
- MLS#:
- SW24156392
ADDITIONAL INFORMATION
Welcome to your dream home in Riverside! This charming SINGLE-STORY residence offers 3 spacious bedrooms and 2 bathrooms in the heart of the city! The open family room is highlighted by a cozy fireplace, ideal for relaxing evenings. The bright and airy kitchen features stunning granite countertops, ample storage, and a convenient water filtration system. The primary bedroom includes an ensuite for your privacy and comfort, while the second and third bedrooms are equally generous in size and all boast stylish mirrored closet doors! Step outside to enjoy breathtaking mountain views from the backyard, a serene spot to watch the sunrise and savor your morning coffee! Situated on a tranquil street, this home is also conveniently close to shopping, dining, and entertainment options, with quick access to the freeway. With its ideal location and numerous features, this home truly has it all!
- Type:
- Single Family
- Sq.Ft.:
- 2,026
- Status:
- Active
- Beds:
- 4
- Lot size:
- 0.11 Acres
- Year built:
- 2024
- Baths:
- 2.00
- MLS#:
- IV24157736
ADDITIONAL INFORMATION
Beautiful and sprawling, this very popular 2,026 sq/ft single-story floor plan is in the desirable Orangecrest neighborhood of Riverside. All Argento @ Citrine homes are single story and offer soaring 9-ft ceilings and large windows to let in natural light. This home is enhanced with a north-facing location on a cul-de-sac street and steps from one of the community parks. This floor plan boasts a large kitchen/great room combo that gives you plenty of room for entertainment and family fun. The stylish kitchen features a large island with sink, an abundance of traditional white shaker recessed-panel thermofoil cabinets, Quartz countertops, Whirlpool® stainless steel appliance package consisting of electric range, microwave, and dishwasher, and large walk-in pantry. The great room opens to the nice back yard perfect for family gatherings and relaxing in in the evenings. There 4 bedrooms and 2 full bathrooms. The primary bathroom offers large shower, linen closet, dual sink vanity, in addition to a large walk-in closet. This home sits on an estimated 4,699 sq/ft lot with driveway and two-car garage. The two community parks will offer outdoor family fun with playground equipment, dog parks, and open spaces! Great schools are nearby as well! Photo is a rendering of the model. Buyer can either lease or purchase the Solar.
- Type:
- Single Family
- Sq.Ft.:
- 2,026
- Status:
- Active
- Beds:
- 4
- Lot size:
- 0.11 Acres
- Year built:
- 2024
- Baths:
- 2.00
- MLS#:
- CRIV24157736
ADDITIONAL INFORMATION
Beautiful and sprawling, this very popular 2,026 sq/ft single-story floor plan is in the desirable Orangecrest neighborhood of Riverside. All Argento @ Citrine homes are single story and offer soaring 9-ft ceilings and large windows to let in natural light. This home is enhanced with a north-facing location on a cul-de-sac street and steps from one of the community parks. This floor plan boasts a large kitchen/great room combo that gives you plenty of room for entertainment and family fun. The stylish kitchen features a large island with sink, an abundance of traditional white shaker recessed-panel thermofoil cabinets, Quartz countertops, Whirlpool® stainless steel appliance package consisting of electric range, microwave, and dishwasher, and large walk-in pantry. The great room opens to the nice back yard perfect for family gatherings and relaxing in in the evenings. There 4 bedrooms and 2 full bathrooms. The primary bathroom offers large shower, linen closet, dual sink vanity, in addition to a large walk-in closet. This home sits on an estimated 4,699 sq/ft lot with driveway and two-car garage. The two community parks will offer outdoor family fun with playground equipment, dog parks, and open spaces! Great schools are nearby as well! Photo is a rendering of the model. Buyer c
- Type:
- Single Family
- Sq.Ft.:
- 3,142
- Status:
- Active
- Beds:
- 5
- Lot size:
- 0.18 Acres
- Year built:
- 2001
- Baths:
- 3.00
- MLS#:
- OC24156563
ADDITIONAL INFORMATION
BACK ON THE MARKET - BUYER COULD NOT CLOSE! Welcome to this stunning 5 Bedroom 3 Bath expansive 3,142 sq/ ft. home in the highly coveted gated community of Victoria Grove in Lake Hills! This turnkey model decorated home offers resort living with so much to offer. As you walk through the large double doors you are greeted by a large open formal living area with high ceilings and a formal dining room. The large gourmet chef's kitchen offers plenty of room to cook for the largest of family gatherings. There is a large island with a seating bar, and stainless-steel appliances and space for a kitchen table. The kitchen is adjacent to the spacious family room and fireplace. Down the hall is the laundry room with direct access to a 3-car garage with plenty of space for all your tools and custom cabinets, also on the first floor you will find a large bedroom and full bathroom perfect for multi-generational families. The second floor offers a spacious loft area perfect for a pool table, game room, second family room or can be converted to an additional 6th bedroom. There are three bedrooms perfect for your kids and teenagers or make them your office and exercise equipment rooms. The expansive master bedroom suite offers its own fireplace, seating area and direct access to a large master bathroom with a large tub, separate stall shower, private toilet room, double sink vanity and a large walk-in closet. Stepping out to the resort style backyard enjoy a large, covered patio with fans to keep you cool, plenty of seating, a large custom pool and jacuzzi with a removable fence for added safety, a firepit ready to heat up some S'mores, a grassy area for your kids or pets to play in. The right-side yard has grass perfect for a dog run. The left side is paved to store your motorcycles, jet skis or other toys. This area can also be used as an RV parking area. There is also plenty of parking in the driveway Victoria Grove offers parks and a pool area inside the gated community and out by the elementary school there is Victoria Grove Park. This Home is in a prime gated community is located near great schools, shopping centers, hospitals, entertainment, eateries, freeway access and much more.
- Type:
- Single Family
- Sq.Ft.:
- 1,866
- Status:
- Active
- Beds:
- 4
- Lot size:
- 0.2 Acres
- Year built:
- 1988
- Baths:
- 3.00
- MLS#:
- PW24157866
ADDITIONAL INFORMATION
Price Reduced! Don't miss this opportunity to move to the best neighborhood in Riverside! This beautifully upgraded home in the heart of Canyon Crest offers the perfect blend of luxury and comfort. Nestled in the foothills above the Canyon Crest Country Club and just around the corner from Castleview Park, this property features a completely renovated backyard oasis ideal for family entertainment. Enjoy a new pool by Bogner with custom water features and color changing lighting, a putting green, and a covered patio that spans the entire back of the house, creating your own vacation spot away from the busy Southern California lifestyle. Located on a corner lot, this home boasts fully mature landscaping that enhances its curb appeal. A spacious 3-car driveway and garage provide ample parking. Inside, you'll find 4 bedrooms, offering plenty of space for larger families, and 3 bathrooms, including a convenient downstairs bed/bath that can serve as a potential in-law suite. All 3 of the bathrooms have been renovated within the last 4 years! The owner has installed a new A/C and water heater in the last few years to give you confidence for years to come! Situated in one of the best neighborhoods in Riverside, this property is a must-see. Don't miss your chance to own this beautiful home!

Riverside Real Estate
The median home value in Riverside, CA is $641,990. This is higher than the county median home value of $536,000. The national median home value is $338,100. The average price of homes sold in Riverside, CA is $641,990. Approximately 52.85% of Riverside homes are owned, compared to 42.03% rented, while 5.13% are vacant. Riverside real estate listings include condos, townhomes, and single family homes for sale. Commercial properties are also available. If you see a property you’re interested in, contact a Riverside real estate agent to arrange a tour today!
Riverside, California has a population of 314,858. Riverside is more family-centric than the surrounding county with 36.33% of the households containing married families with children. The county average for households married with children is 35.14%.
The median household income in Riverside, California is $76,755. The median household income for the surrounding county is $76,066 compared to the national median of $69,021. The median age of people living in Riverside is 31.9 years.
Riverside Weather
The average high temperature in July is 94.2 degrees, with an average low temperature in January of 42.4 degrees. The average rainfall is approximately 11.3 inches per year, with 0 inches of snow per year.
