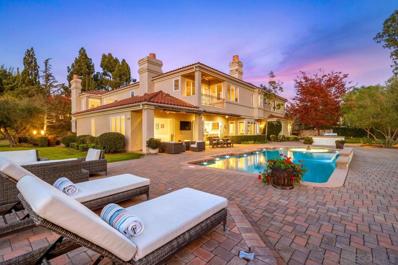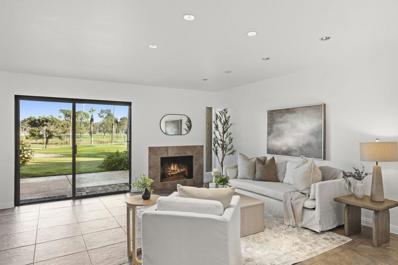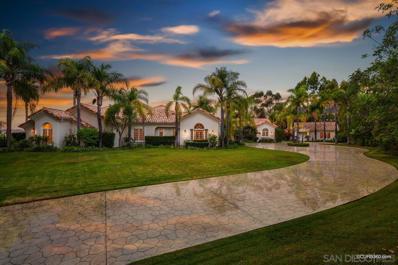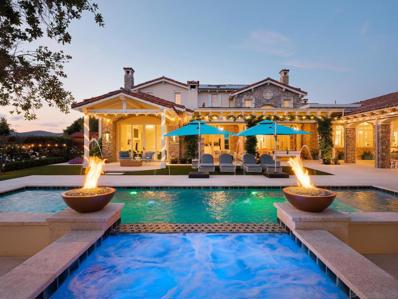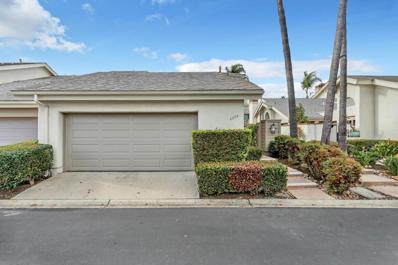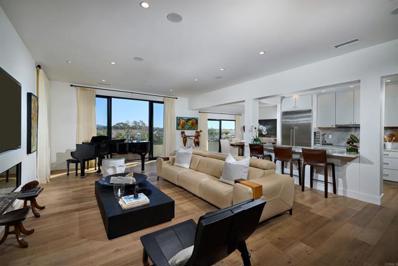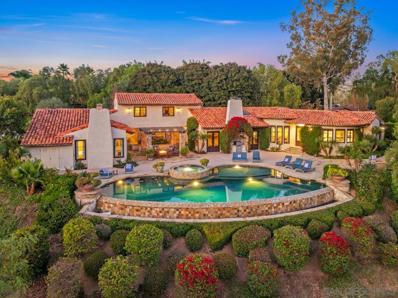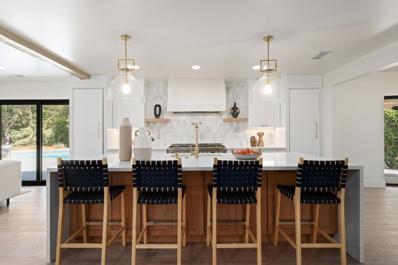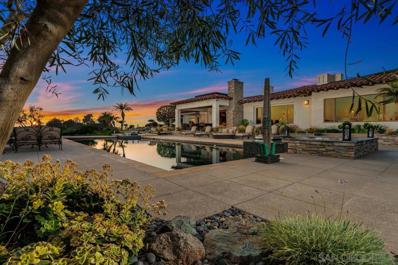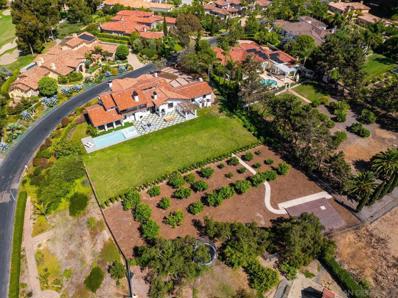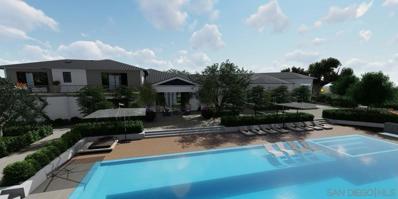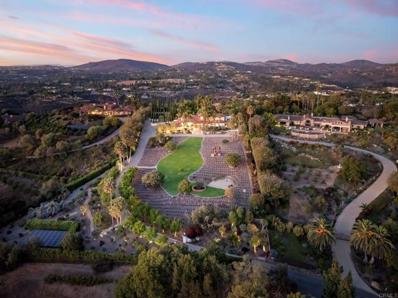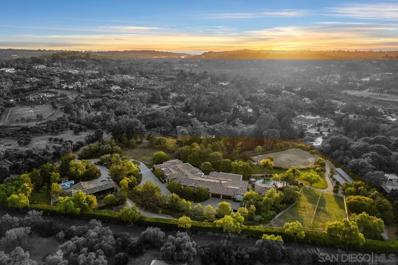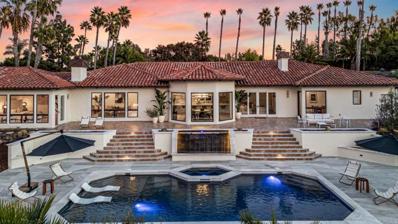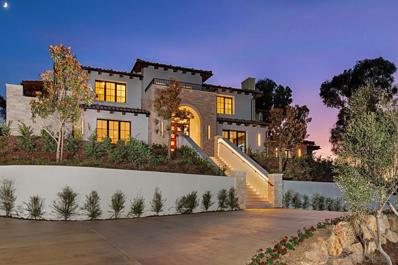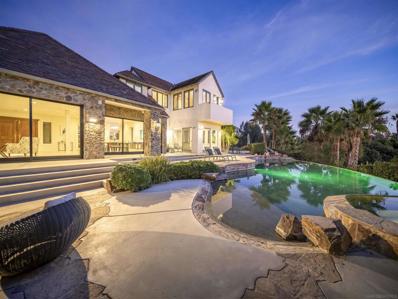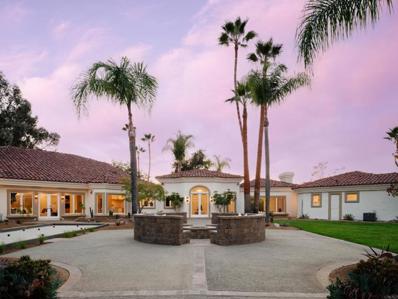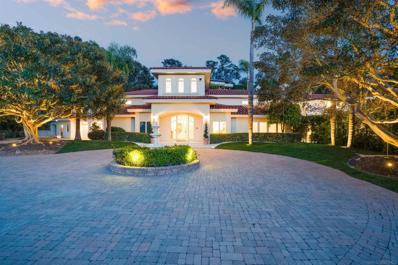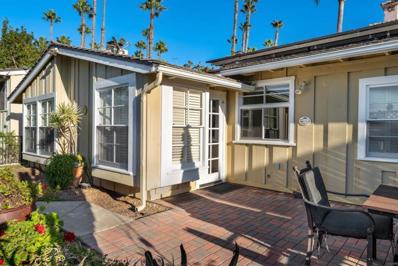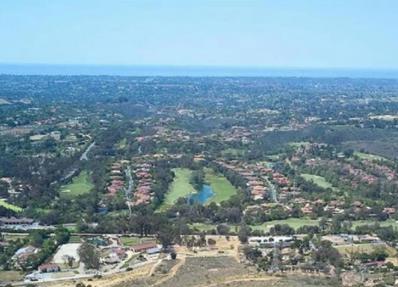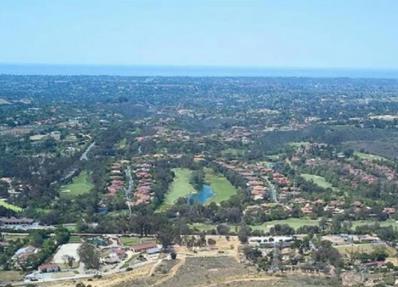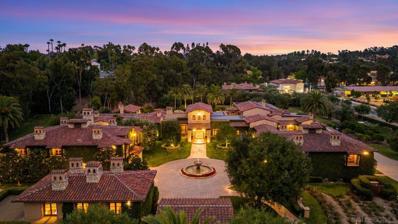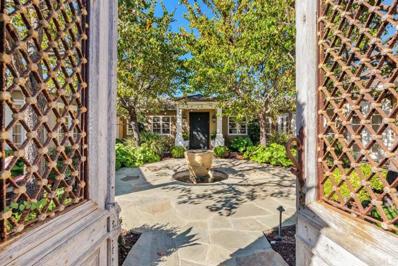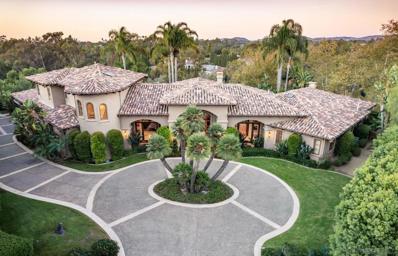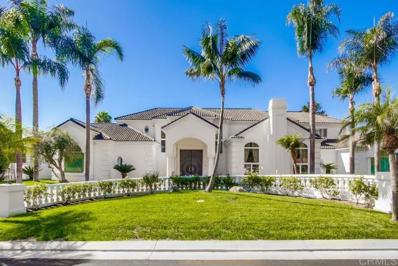Rancho Santa Fe CA Homes for Rent
The median home value in Rancho Santa Fe, CA is $5,075,000.
This is
higher than
the county median home value of $846,300.
The national median home value is $338,100.
The average price of homes sold in Rancho Santa Fe, CA is $5,075,000.
Approximately 60.23% of Rancho Santa Fe homes are owned,
compared to 15.17% rented, while
24.6% are vacant.
Rancho Santa Fe real estate listings include condos, townhomes, and single family homes for sale.
Commercial properties are also available.
If you see a property you’re interested in, contact a Rancho Santa Fe real estate agent to arrange a tour today!
$5,650,000
6841 Poco Lago Rancho Santa Fe, CA 92067
- Type:
- Single Family
- Sq.Ft.:
- 7,916
- Status:
- NEW LISTING
- Beds:
- 5
- Year built:
- 2000
- Baths:
- 7.00
- MLS#:
- 240027418SD
ADDITIONAL INFORMATION
VALUE RANGE $5,150,000-$5,650,000. Exquisite and luxurious; relaxed and refined - this Poco Lago estate residence is a RARE gem designed for entertaining and effortless living! Nestled in a private and tranquil setting, this gated estate was built in 2000 and spans an impressive 7,916 square feet on a sprawling one-acre lot. The residence features over 5 bedrooms and 6 ½ baths, making it ideal for multi-generational living. An ATTACHED Carriage House includes a bedroom, ensuite bathroom, living room, and kitchenette, along with a downstairs full guest suite that also has an ensuite bathroom, both featuring separate entrances for added privacy. FEATURES - Primary Suite with dual walk-in wardrobes, dual en-suite, fireplace and private balcony! Wine Cellar, ELEVATOR, Secondary Office, Gym, ATTACHED Carriage House, Outdoor Oasis with Pool, Spa, Built-in BBQ, Bar, Fire Pit and generous entertaining space! Comfortable and Stylish with practically appointed custom features situated on an expansive lot offering breathtaking lake views, this estate has it all! Generously sized secondary bedrooms with en-suite and walk-in closets are located just down the hall from the primary suite providing space and privacy. Residents of Poco Lago cherish private lake access, along with parks and trails for hiking, jogging, and equestrian activities. Just minutes away from world-class amenities, this home offers the perfect blend of luxury and lifestyle. Don’t miss the opportunity to make this breathtaking estate your own! ADDITIONAL FEATURES - La Cantina doors, Solar, Central Vacuum, designer Chandeliers, recessed lighting, security system, Tankless Water Heaters, tall coffered ceilings, elegant crown molding, window casings, Plantation Shutters and built-in speakers throughout with surround sound.
$1,900,000
4051 Avenida Brisa Rancho Santa Fe, CA 92091
- Type:
- Townhouse
- Sq.Ft.:
- 1,850
- Status:
- NEW LISTING
- Beds:
- 3
- Lot size:
- 0.05 Acres
- Year built:
- 1985
- Baths:
- 3.00
- MLS#:
- 240027403SD
ADDITIONAL INFORMATION
Welcome to luxury and tranquility in one of Rancho Santa Fe’s most coveted communities, the Villas II at Whispering Palms. This rarely available home sits on a premium golf course lot with scenic views, offering a serene backdrop that elevates the elegance of everyday living. The well-designed, open floor plan is airy and inviting, featuring a main-level bedroom with a full bathroom, while the upper level offers two ensuite bedrooms with walk-in closets and vaulted ceilings. One bedroom has a large private outdoor terrace, and the other includes a scenic balcony. The spacious living and dining areas flow seamlessly, creating a fabulous space for entertaining while enjoying views. A cozy fireplace and wet bar add warmth and sophistication, perfect for intimate gatherings or quiet evenings at home. The eat-in kitchen overlooks a private and charming courtyard, offering natural light ideal for morning coffee or quaint al fresco dining. An unbeatable location, this home not only provides a peaceful and private sanctuary but also places you just moments away from the best of Southern California living. Enjoy the coastal lifestyle with easy access to top beaches, award winning wineries, fine dining, shopping, and the renowned Del Mar Polo Club and Fairgrounds. Nearby hiking trails offer opportunities for outdoor adventure, while the community pool and spa are only steps away, ensuring ultimate convenience for relaxation. For golf and fitness enthusiasts, the property is adjacent to the newly renovated La Valle Coastal Club. With an optional membership available for purchase, this private club grants access to world-class golf, tennis, pickleball, padel courts, yoga studio, as well as a state-of-the-art wellness fitness center and spa.
- Type:
- Single Family-Detached
- Sq.Ft.:
- 7,215
- Status:
- NEW LISTING
- Beds:
- 6
- Lot size:
- 2.06 Acres
- Year built:
- 1996
- Baths:
- 9.00
- MLS#:
- 240027407
- Subdivision:
- The Summit
ADDITIONAL INFORMATION
COMING SOON Prepare to be captivated by this stunning 7,215 sq. ft. single-story estate in Rancho Santa Fe, nestled on a pristine 2-acre lot within an exclusive gated community. Bathed in natural light, the home boasts soaring ceilings, elegant arches, and sleek modern finishes, offering the perfect blend of timeless charm and contemporary style. Indulge in your passions with a spacious 4-car garage, a welcoming guest house, and an entertainer's dream backyard featuring a breathtaking infinity pool with a cascading waterfall. The private sports court is perfect for basketball, pickleball, and more. This extraordinary property is the epitome of luxury living and will not stay on the market for long. Stay tunedâ??it wonâ??t last!
- Type:
- Single Family
- Sq.Ft.:
- 9,350
- Status:
- NEW LISTING
- Beds:
- 6
- Lot size:
- 0.76 Acres
- Year built:
- 2002
- Baths:
- 8.00
- MLS#:
- 240027237SD
ADDITIONAL INFORMATION
Perched on a private south facing lot within the coveted 24-hour guard gated Rancho Santa Fe Community of The Bridges. This fabulous 6 bedroom, 6 bath family compound almost 3 years in the making represents an ideal combination of upscale resort amenities and custom design. The glamorous blend of designer upgrades, top notch construction, incredible attention to detail and state-of-the-art technology translates into a unique luxurious and intimate environment. Make an appointment to experience for yourself today! This uniquely new and fresh family compound features a generous master suite, decadent master bath with a “one of a kind” lady’s wardrobe closet and private patio for epic sunsets. The open floor plan flows seamlessly from the front courtyard to the report style backyard. Formal dining & living rooms and his & her office circulate off the elegant entrance foyer. The family area features a gourmet quality yet family style kitchen that opens into a spacious family/great room with wet bar, wine room and Professional grade media room. Both formal and informal spaces open to heated covered patios overlooking the resort backyard. An outdoor cabana kitchen, kids play area, sauna and pool bath compliment the southwest facing private pool and spa.
$1,345,000
4054 Avenida Brisa Rancho Santa Fe, CA 92091
- Type:
- Condo
- Sq.Ft.:
- 1,567
- Status:
- NEW LISTING
- Beds:
- 3
- Lot size:
- 0.07 Acres
- Year built:
- 1982
- Baths:
- 2.00
- MLS#:
- 240027107SD
ADDITIONAL INFORMATION
Now is your chance! A single level, 3BD/2BA end unit at The Villas in Whispering Palms! The open living area features vaulted ceilings with high windows that fill the space with natural light, a cozy fireplace, and access to a private courtyard perfect for relaxation or entertaining. The kitchen includes granite counters, custom cabinetry and a charming breakfast area, the primary suite offers an ensuite bath for added convenience. Additional highlights include a 2-car garage and close proximity to the community pool. Conveniently located near the La Valle Coastal Club and just moments away from the Rancho Santa Fe Village offering boutique shopping, gourmet dining, and local cafés.
- Type:
- Single Family
- Sq.Ft.:
- 3,028
- Status:
- NEW LISTING
- Beds:
- 4
- Year built:
- 2023
- Baths:
- 4.00
- MLS#:
- CRNDP2410068
ADDITIONAL INFORMATION
6159 Paseo Arbolado is a down to the studs 2023 complete remodel. Stunning in design, practical use of space, finely appointed and well positioned to capture peaceful panoramic mountain views. This beautiful home is part of Los Arbolados - a recently renovated elite condo enclave of detached single-family residences. 3028 square feet, 4 bedrooms, 4 ensuite baths, cook’s kitchen, butler’s pantry, generous great room, fireplace, 3 enclosed patios and zero yard maintenance. A lock-it-and leave-it jewel that will capture your heart, right in the heart of the Rancho Santa Fe Covenant Village.
$6,850,000
17335 El Vuelo Rancho Santa Fe, CA 92067
- Type:
- Single Family
- Sq.Ft.:
- 5,271
- Status:
- Active
- Beds:
- 6
- Year built:
- 2000
- Baths:
- 6.00
- MLS#:
- 240026973SD
ADDITIONAL INFORMATION
A stunning Spanish inspired California Estate on an elegant and private 3.4 Acre lot. Perfectly situated to capture breathtaking panoramic views and ideally located within the Rancho Santa Fe Covenant, this beautifully updated residence provides the perfect blend of comfort and sophistication. Gourmet kitchen looks over the grounds and outdoor entertaining area. Luxurious master wing suite with adjoining office. Stunning saltwater infinity pool with jacuzzi, outdoor BBQ, fire pit and incredible lush gardens. 3 car garage and ample additional parking.
$3,499,000
17555 Luna De Miel Rancho Santa Fe, CA 92067
Open House:
Sunday, 11/24 1:00-3:00PM
- Type:
- Single Family
- Sq.Ft.:
- 3,200
- Status:
- Active
- Beds:
- 4
- Lot size:
- 1.13 Acres
- Year built:
- 1983
- Baths:
- 4.00
- MLS#:
- 240026896SD
ADDITIONAL INFORMATION
Newly remodeled single-story home located in the exclusive Hacienda Santa Fe community of Rancho Santa Fe. This California-modern adobe home features a seamless blend of classic charm and contemporary elegance. The 4-bedroom, 4-bathroom residence has been meticulously updated. Upon entering, you're welcomed by a spacious open floor plan that effortlessly connects the living, dining, and kitchen areas. The high ceilings and oversized windows flood the space with natural light, highlighting the scenic views of the beautifully landscaped grounds. Whether hosting or enjoying daily life, the layout offers both comfort and versatility. The gourmet kitchen, designed with the culinary enthusiast in mind, features top-of-the-line stainless steel appliances, custom cabinetry, and an expansive island with seating. It is the heart of the home, showcasing high-end materials and exceptional craftsmanship. The primary suite serves as a private sanctuary with a spacious layout, walk-in closet, and an en-suite bathroom, complete with dual vanities, a soaking tub, and a separate shower. The additional bedrooms offer generous space and ample storage, perfect for guests. The backyard is a true oasis, featuring a covered patio for al fresco dining, a sparkling pool, and lush landscaping. Whether you're relaxing or entertaining, this outdoor space is designed for year-round enjoyment, with plenty of room to expand—add a pool house or an ADU to enhance the property further. Additional features include a two-car garage, ample storage (See Supplemental) and modern amenities throughout. Conveniently located near the renowned Crosby Club, offering various membership options for access to a premier golf course, clubhouses, a fitness center, tennis courts, a luxurious pool, and more. For inquiries about membership options at The Crosby Club, contact the listing agent.
$11,995,000
18383 Colina Fuerte Rancho Santa Fe, CA 92067
- Type:
- Single Family
- Sq.Ft.:
- 10,539
- Status:
- Active
- Beds:
- 6
- Lot size:
- 3.26 Acres
- Year built:
- 2001
- Baths:
- 8.00
- MLS#:
- 240026793SD
ADDITIONAL INFORMATION
The Eagle's Nest!Unparalleled Panoramic View Estate in RSF Covenant with long-private, gated driveway adorned w/ mature trees boasting 10,000+SF of refined ONE-level living on 3.26 manicured acres. In this estate, luxury knows no bounds w/ the distinction of natural gas, sewer, underground utilities, Solar, a symphony of modern tech & elegance awaits w/ integrated smart home features: Sonos surround, WiFi-app enabled appliances, climate control with 5-HVAC zones & high-level security. Luxe limestone & white oak grace the interiors while overnight guests enjoy the touch of Fabrica in secondary suites. Detached GH offers serene retreat: full kitchen, bath, & private patio overlooking Tennis Court, Putting Green, never-ending Views & Southern CA sunsets. Enjoy seamless indoor/outdoor living w/expansive veranda w/auto-screen shades, bar-height firepit, dynamic pool and cascading ponds set the stage for ideal entertaining. Roaring fireplaces in the great room & formal dining, exec home office w/custom cabinetry & Calacatta accents, private home theatre, temp-controlled wine cellar. Luxe primary suite is an escape to unparalleled relaxation w/ true spa-like bath complete w/ sauna, custom soaking tub & wellness massage area. Chef's gourmet kitchen boasts top-of-the-line Wolf appliances, dual islands w/ refrigerated drawers & walk-in pantry. With nearly 60 miles of equestrian & walking trails, Rowe school, Social Membership, & nearby Covenant Golf, RSF Village, shopping, restaurants & only 15 minutes to McClellan-Palomar Airport, this estate stands as a testament to refined living.
$7,399,000
14242 Dalia Drive Rancho Santa Fe, CA 92067
Open House:
Sunday, 11/24 1:00-4:00PM
- Type:
- Single Family
- Sq.Ft.:
- 5,479
- Status:
- Active
- Beds:
- 4
- Lot size:
- 0.5 Acres
- Year built:
- 1999
- Baths:
- 6.00
- MLS#:
- 240026685SD
ADDITIONAL INFORMATION
Freshly completed in 2024 after a meticulous down-to-the-studs renovation, this Rancho Santa Fe estate, nestled within the exclusive, 24-hour guard-gated Del Mar Country Club, blends timeless design with modern conveniences. The property combines a rare half-acre lot with an additional 0.47 acres of fenced, private grounds to be enjoyed in perpetuity. Arrive via a sprawling motor court to a grand entryway and sweeping staircase. Soaring wood-beamed ceilings crown the open-concept home, with expansive windows illuminating the sophisticated interior featuring extensive wainscoting, custom built-ins, and DuChateau European oak floors. A state-of-the-art kitchen, adorned in marble & brass, features a large island, breakfast nook, coffee station, and wet bar that flows into the great room. The main level includes a luxurious primary suite with soaking tub, dual closets, mini laundry, and a covered patio overlooking lush grounds. A dedicated office with a fireplace and additional bonus room complete this level. Upstairs, 3 ensuite bedrooms open to multiple decks showcasing rolling hill and golf course views. Descend to the expansive wine cellar, perfect for preserving your collection and hosting lavish tastings. Outside, your expansive, private yard is a luxurious outdoor living space. Grill at the shaded BBQ area, swim in the 35’ pool, or simply bask in the sunshine. As evening falls, gather around the fireplace or unwind in the outdoor shower. DMCC membership grants access to a championship golf course, 55,000SF clubhouse, restaurant, tennis courts, fitness center, & more.
$9,995,000
6682 Las Arboledas Rancho Santa Fe, CA 92067
- Type:
- Single Family
- Sq.Ft.:
- 21,609
- Status:
- Active
- Beds:
- 7
- Lot size:
- 5.2 Acres
- Year built:
- 2024
- Baths:
- 10.00
- MLS#:
- 240026600SD
ADDITIONAL INFORMATION
This is an incredibly unique opportunity to BUILD YOUR DREAM HOME in one of the best locations San Diego and Rancho Santa Fe has to offer. Situated on one of the highest points in Rancho del Lago, the 5.2-acre property boasts panoramic Southwest facing views and has been completely reimagined from the ground up with the potential to become One of One. Designed by award-winning architect Drex Patterson, with interiors envisioned by Kim Ford of Dolce Vita Design, this estate comes nearly fully permitted. Existing framing by Emilio & Sons offers a foundation for 21,000+ SF, including a 19,200 SF main residence, and landscaping design by David McCallaugh awaits realization. Current plans detail an impressive array of spaces: a grand foyer entrance, living room with floor-to-ceiling windows, California Room connected to the Great Room, and a chef’s kitchen with an additional prep kitchen and pantry. The primary suite is designed as a private retreat, complete with spa-like amenities including a sauna, steam room, and boutique-style his-and-her closets. The planned entertainment spaces span from a formal dining room with a 3,000-bottle wine room to a sunken movie theater, luxurious cigar lounge, game room and bar featuring a 180-degree golf simulator alongside a professional-grade gym with indoor-outdoor flow. Additional features include an expansive pool and spa, tennis court, and entertainment pavilion. Across the street from The Bridges at Rancho Santa Fe this location affords quick access to San Diego’s most exclusive country club. The superior estate awaits your creative vision to bring its landscaping and design plans to full fruition. Here is your chance to shape an exceptional home with every detail tailored to reflect the highest standards of Rancho Santa Fe luxury and your own personal touch.
- Type:
- Single Family
- Sq.Ft.:
- 8,161
- Status:
- Active
- Beds:
- 5
- Lot size:
- 3.21 Acres
- Year built:
- 1981
- Baths:
- 7.00
- MLS#:
- NDP2409890
ADDITIONAL INFORMATION
Location, style, attention to detail and masterful construction find harmony within this recently renovated/updated Santa Barbara style Rancho Santa Fe Covenant estate showcasing spectacular views. Ideally situated, on one of the highest points and desirable streets in the exclusive Covenant in Rancho Santa Fe on 3.21 beautiful, private, gated and fenced acres, with unlimited panoramic South-Western views with an peek of the Pacific ocean and stunning sunsets in addition to mountain and back country views from the rear of the residence. The gracious home exudes casual elegance and provides the ultimate venue for indoor/outdoor living and entertaining. The approximately 8,161 square foot residence encompasses five well-appointed bedrooms suites (including the expansive guest suite) stylishly appointed powder room, formal living/music room with French doors, dining room with fireplace, large windows and French doors with a view deck, theatre/viewing room with black lacquered walls, and a expansive library/office/party room with an entertaining bar, antique fireplace and wall fountain with a wall of disappearing doors leading the private backyard with koi pond, fruit orchards, specimen trees and a lounging area. The great room with 1,500 bottle chilled wine cellar, fireplace, abundance of windows with informal dining and a wall of custom storage and shelves, opens seamlessly to the outdoors. The great room flows into the kitchen - designed for a persnickety chef, is complete with top-of-the line commercial appliances, marble countertops and an abundance of storage. The sublime primary retreat is warm and generous, with private veranda showcasing the exquisite views, perfect for morning coffee, afternoon sun, or an evening cocktail. There is an oversized dressing room complete with custom built-ins and a spa-like bath with lavish finishes. Upscale designer finishes throughout the residence include furniture-grade cabinetry, custom tile and stone, handmade hardware and light fixtures, hardwood floors, antique fireplaces, French doors, walls of disappearing doors, and oversized windows with abundant storage. The attached guest suite includes a full kitchen, bedroom with bath and a sitting/bonus room. Enjoy the outdoors with a private salt water pool, spa with tropical forest, outdoor heated living room with summer kitchen and storage, tennis court, and exotic fruit orchard. The property has been magnificently landscaped with velvet lawns, lavender, plumeria, jacaranda, aloe, to name a few. This estate property is the perfect venue for grand scale entertaining, family gatherings or relaxation. Garaging for 6 vehicles. Pool bath. Antique gates. Raised bed gardens. Firepit. Walking trail. All gated and fenced. Whole house solar. Close to shopping, major highways and some of the best beaches in Southern California. Roger Rowe school district. Ability to join RSF Golf and Tennis clubs. Equestrian/walking trails.
$9,750,000
5022 El Mirlo Rancho Santa Fe, CA 92067
- Type:
- Single Family
- Sq.Ft.:
- 8,913
- Status:
- Active
- Beds:
- 5
- Lot size:
- 4.49 Acres
- Year built:
- 2006
- Baths:
- 7.00
- MLS#:
- 240026541SD
ADDITIONAL INFORMATION
~ A Luxury property of Unrelenting Quality and Space ~ One level living with 6 bedroom suites, Library/Office, professional Media room, detached Guest Casita, Resort pool/spa and seamless indoor/ outdoor living! The 4+ acre property is all usable and is fully fenced and gated, offering 8 grass pastures, riding arena (the sand arena is approx 160 feet long & has excellent drainage). The Custom GUCCI BARN offers 4 stalls (each 14x14 & 14x24 runs). The barn is equipped w/Nelson waters & classic EQ stall components, 3 wash racks w/hot & cold water, Hay storage, Laundry rm, tack room plus a bathroom. The estate offers 2 gated entrances and the property offers access to the Covenant trails via a recorded easement. Giddy UP!
$7,795,000
7102 Via De Maya Rancho Santa Fe, CA 92067
- Type:
- Single Family
- Sq.Ft.:
- 5,687
- Status:
- Active
- Beds:
- 5
- Lot size:
- 3.35 Acres
- Year built:
- 1987
- Baths:
- 7.00
- MLS#:
- CRNDP2409862
ADDITIONAL INFORMATION
Welcome to this exquisitely renovated, single-level Modern Spanish estate in the prestigious Covenant of Rancho Santa Fe, perfectly blending luxurious design on an expansive 3.35-acre mostly flat lot. This impressive property offers boundless potential with room for a separate ADU, horse facilities, a sport court, and more. The home’s massive gourmet kitchen and oversized laundry room are thoughtfully designed with top-of-the-line finishes and appliances, including marble and wide plank white oak flooring, Miele appliances, and Taj Mahal Polished Quartzite Slab. Beyond the stunning aesthetic upgrades, the renovation includes significant functional enhancements: two new HVAC systems, mostly new wiring and plumbing within the walls, a comprehensive iPad-controlled smart home system with built-in wall charger, and Adorne Wireless Smart Switches for effortless lighting control. Music lovers will enjoy KEF in-ceiling and in-wall speakers, plus unique underwater speakers in the updated pool with new Spanish Porcelain Deco tile, and new Pebble Tech plaster. Along with the list of extensive upgrades, a 2–5-year roof repair certification is included, making this property truly turn-key and ready for its next owner.
- Type:
- Single Family
- Sq.Ft.:
- 8,900
- Status:
- Active
- Beds:
- 7
- Year built:
- 2024
- Baths:
- 10.00
- MLS#:
- 240026444SD
ADDITIONAL INFORMATION
ELEVATED EXCELLENCE The quintessential offering of superb BRAND NEW construction located within the ultra-prize residential community of Fairbanks Ranch! A magical pairing presenting a unique opportunity for the highly discerning Buyer. This brand new turn key estate was designed and constructed with an elevated level of sophistication that exudes luxurious attention to every detail for enriched day-to-day living. Please see supplement for more details! With 11,300 sq ft under roof, serenely sited above street level & presiding over a haven of understated luxury, the estate offers 7 bedroom suites & 10 baths, with the Primary Suite ideally presented on the main level. Stunning fusion crystal polished quartzite, exclusive white polished quartzite, & walnut cabinetry and door systems reign throughout. The uber high tech, yet luxurious, theatre, the dedicated Executive Office/Library, dreamy state-of-the-art kitchen, exquisite use of European wide plank white oak, interior & exterior gold Jerusalem stone & large format Porcelanosa, exquisite lighting & perfect proportions beckon throughout this world class property. Elevator, oversized 4-car garage, whole house leak-detection installation, owned SOLAR, multiple laundry facilities, cul-de-sac location. The attached 2 BD suite, kitchen, 3 bath, laundry room, living room with balcony Guest House (ADU) offers myriad living opportunities. This estate was masterfully constructed by builder Kyle Doan & impeccably furnished by Kelly Doan--a stunningly unique & distinctive merging of talent.
$4,995,000
17432 Calle Mayor Rancho Santa Fe, CA 92067
- Type:
- Single Family
- Sq.Ft.:
- 7,174
- Status:
- Active
- Beds:
- 5
- Lot size:
- 1.1 Acres
- Year built:
- 1987
- Baths:
- 8.00
- MLS#:
- 240026341SD
ADDITIONAL INFORMATION
Resting on one of the highest lots behind the prestigious gates of Fairbanks Ranch's North Side, this French Chateau is a one-of-a-kind masterpiece. Home has been recently renovated and features a chef's kitchen, paid solar & Tesla battery, top of the line appliances, wine cellar, theater, detached guest house, steam shower, hardwood floors, sports/pickleball court, private gate offering maximum security, and stunning views. This home is an entertainer's dream taking full advantage of the indoor/outdoor Southern California lifestyle. Conveniently located just minutes away from world class restaurants, shopping, and beaches, this home a showstopper.
$5,995,000
361 Flores De Oro Rancho Santa Fe, CA 92067
- Type:
- Single Family
- Sq.Ft.:
- 5,248
- Status:
- Active
- Beds:
- 5
- Lot size:
- 4.17 Acres
- Year built:
- 1988
- Baths:
- 6.00
- MLS#:
- NDP2409781
ADDITIONAL INFORMATION
Welcome to 361 Flores De Oro, an exquisite Covenant estate located within the prestigious gated community of South Pointe Farms. This beautifully updated home spans 5,248 square feet and sits on a sprawling, privately gated, 4.17-acre lot, providing both privacy and luxury in one of San Diego’s most coveted neighborhoods. The home boasts five ensuite bedrooms, including a master suite located on the main floor, offering convenient single-level living with the addition of two private suites upstairs. The recent, comprehensive renovations are immediately noticeable with brand-new white oak floors throughout, creating a seamless flow between each space. Every interior surface has been meticulously updated, giving this home a fresh, modern feel while maintaining its timeless elegance. The gourmet kitchen is a true chef’s dream, outfitted with top-of-the-line Thermador and Wolf appliances, custom cabinetry, and Taj Mahal quartzite countertops. The open-concept design integrates the kitchen with the adjacent living areas, making it perfect for both entertaining and daily family living. New HVAC systems ensure year-round comfort throughout the home. Step outside, and you’ll find the same attention to detail in the extensive exterior updates. The property has been freshly painted, and the outdoor living space is enhanced by a built-in firepit with seating—ideal for cozy evenings under the stars. The landscape is both beautiful and low-maintenance, featuring succulent gardens, raised planters, and mature trees, offering a serene and private escape. For outdoor enthusiasts, a bocce ball court is the perfect place to unwind and enjoy the Southern California sunshine. This property not only provides ample space and luxury but also offers the quintessential Covenant lifestyle. Enjoy 60 miles of equestrian and pedestrian trails, along with access to the Rancho Santa Fe Golf Club (separate membership for golf/tennis) and a range of exclusive amenities. This is also zoned for the highly desired Roger Rowe K-8.
$5,999,000
4540 Los Pinos Rancho Santa Fe, CA 92067
- Type:
- Single Family
- Sq.Ft.:
- 7,540
- Status:
- Active
- Beds:
- 6
- Lot size:
- 2.12 Acres
- Year built:
- 1987
- Baths:
- 8.00
- MLS#:
- 240025872SD
ADDITIONAL INFORMATION
Motivated Seller! Located in the desirable Covenant of Rancho Santa Fe, this Stunning, Custom Estate is Meant for Royalty! Inspired by Parisian chic and luxurious Milanese style, this breathtaking home was designed with the utmost attention to detail. From the grand entrance with soaring ceilings and cascading staircase to the expansive master retreat with a glamorous ensuite and luxury, walk-in closets to the resort-style pool with indoor cabana, this home truly is one of a kind. The home features 100% silk curtains, Swarovski crystal chandeliers, an imported Italian fountain from a historical Medici estate, Persian rugs, a downstairs bedroom with ensuite, a three-car garage, a formal dining room, separate cigar lounge, and a barroom complete with a custom, back-lit bar, and fireplace. Not only is this home gorgeous, but it is also “SMART,” boasting a state-of-the-art security system with cameras, interior/exterior sounds system and automated LED lighting, blinds, fireplaces, and retractable exterior shade. The gourmet kitchen is beautifully designed with custom cabinets, marble countertops, high-end fixtures, Wolf appliances, a butler’s pantry, an island with bar seating, and a breakfast nook. Open to the kitchen, the living room features a stone fireplace and folding glass doors opening to gorgeous views, the pool, and an outdoor living space. Situated on a privately gated, elevated, 2+ acre lot with well-manicured lawns, multiple palm trees, and panoramic, western views, the home is conveniently located close to the Village shops, restaurants, and nearby school.
$2,250,000
6176 El Tordo Rancho Santa Fe, CA 92067
- Type:
- Single Family
- Sq.Ft.:
- 1,981
- Status:
- Active
- Beds:
- 2
- Lot size:
- 0.54 Acres
- Year built:
- 1955
- Baths:
- 2.00
- MLS#:
- NDP2409666
ADDITIONAL INFORMATION
Classic Charm in the Village: Discover the charm of classic Rancho Santa Fe living at 6176 El Tordo, a single-level ranch-style home ideally located in the heart of the village. Surrounded by mature landscaping, lush gardens, and fragrant citrus trees, this inviting residence offers a peaceful retreat. The interior is bathed in natural light through large windows, highlighting a living room with a cozy fireplace and a dining area that opens to a welcoming patio. Two spacious bedrooms and two full baths ensure comfort and privacy. The patio is ideal for year-round dining and entertaining in the favorable San Diego climate. Residents of 6176 El Tordo enjoy the convenience of being just seconds away from the charming and historic village of Rancho Santa Fe, with its cafes, galleries, shops, restaurants, and the iconic Golf Course. Homeownership in the Covenant of Rancho Santa Fe includes benefits such as a 24/7 community patrol, proximity to the highly rated K-8 public school, social membership to the Rancho Santa Fe Golf Club with the opportunity to play on its historic course, and access to recreation fields and over 60 miles of groomed walking and riding trails. ***Property was previously entered as 6176 Calle Corte. Condo map has been recorded and we're ready to close escrow ASAP.***
- Type:
- Land
- Sq.Ft.:
- n/a
- Status:
- Active
- Beds:
- n/a
- Lot size:
- 1.31 Acres
- Baths:
- MLS#:
- 240025755SD
- Subdivision:
- Rancho Santa Fe
ADDITIONAL INFORMATION
Priced to sell with 180-degree OCEAN VIEWS!! Appraised in 2022 for $1,250,000. Choose between two architectural designs ranging between 4,500-7,000 sq ft custom home. One of the last lots left in Cielo that is within the Rancho Santa Fe school district. Overlook the Crosby Estates, Fairbanks, The Lakes and The Bridges with expansive GOLF COURSE VIEWS as well as UTC towers, hot air balloons and many other landmarks. Enjoy all the recreational amenities of this exclusive community including Tennis courts, Olympic sized pool, Basketball, Volleyball, Fitness Center, Playground and MORE! Don’t miss out on this incredible opportunity to build your dream estate with expansive coastal views! ATTENTION DEVELOPERS! AMAZING INVESTMENT OPPORTUNITY!
- Type:
- Land
- Sq.Ft.:
- n/a
- Status:
- Active
- Beds:
- n/a
- Lot size:
- 1.31 Acres
- Baths:
- MLS#:
- 240025755
ADDITIONAL INFORMATION
Priced to sell with 180-degree OCEAN VIEWS!! Appraised in 2022 for $1,250,000. Choose between two architectural designs ranging between 4,500-7,000 sq ft custom home. One of the last lots left in Cielo that is within the Rancho Santa Fe school district. Overlook the Crosby Estates, Fairbanks, The Lakes and The Bridges with expansive GOLF COURSE VIEWS as well as UTC towers, hot air balloons and many other landmarks. Enjoy all the recreational amenities of this exclusive community including Tennis courts, Olympic sized pool, Basketball, Volleyball, Fitness Center, Playground and MORE! Donâ??t miss out on this incredible opportunity to build your dream estate with expansive coastal views! ATTENTION DEVELOPERS! AMAZING INVESTMENT OPPORTUNITY!
$16,988,000
6314 El Apajo Rancho Santa Fe, CA 92067
- Type:
- Single Family
- Sq.Ft.:
- 21,805
- Status:
- Active
- Beds:
- 10
- Lot size:
- 4.71 Acres
- Year built:
- 2007
- Baths:
- 17.00
- MLS#:
- 240025677SD
ADDITIONAL INFORMATION
Experience unparalleled luxury living at 6314 El Apajo, nestled in the prestigious community of Rancho Santa Fe. Through a gated entry you will experience this Mediterranean-inspired estate which offers the perfect blend of sophistication, privacy, and tranquility. Established on nearly 5 acres, this estate is hidden in a prime location in Rancho Santa Fe, renowned for its upscale residences and scenic landscapes. Impeccable craftsmanship and exquisite design throughout the spacious interior, highlighted by towering ceilings and expansive windows that invite natural light. A chef’s dream kitchen with premium appliances, custom cabinetry, and a colossal island, perfect for culinary creations and entertaining. Experience the primary bedroom as a luxurious retreat with a spa-like bathroom, oversized walk-in closets, and outdoor lounge amidst serene water features and lush surroundings. Enjoy resort-style living with meticulously landscaped gardens, a scintillating pool, spa, and multiple outdoor lounging areas for relaxation and gatherings. Enjoy the home theater, gym, full guest house, wine tasting room, and smart home technology seamlessly integrated for modern convenience. This environmentally conscious estate is complete with fully owned electrical and pool solar systems. Close to premier golf courses, fine dining, shopping, and top-rated schools, providing convenience and a coveted lifestyle. Indulge in the ultimate luxury manner of living at 6314 El Apajo, the epitome of upscale Rancho Santa Fe.
Open House:
Sunday, 11/24 9:00-11:00PM
- Type:
- Single Family
- Sq.Ft.:
- 4,594
- Status:
- Active
- Beds:
- 5
- Lot size:
- 0.69 Acres
- Year built:
- 1985
- Baths:
- 5.00
- MLS#:
- CRNDP2409539
ADDITIONAL INFORMATION
Ideally located on one of the most sought-after streets in the renowned Rancho Santa Fe Covenant, this enchanting single-level home seamlessly combines charm, sophistication, and functionality. Your private oasis awaits with an expansive backyard that borders acres of open space, impeccably groomed trails, and just a short walk to the Rancho Santa Fe Village, the acclaimed Roger Rowe Elementary and Middle schools and the Rancho Santa Fe Golf and Tennis clubs. You will immediately fall in love with the beauty of the lush landscape and the inviting private courtyard entry. The home boasts a freshly remodeled kitchen, and exquisite reclaimed maple floors throughout. It has a sun-drenched great room, and a gourmet eat-in kitchen, that seamlessly open onto the pool and entertaining areas with westerly views and gentle ocean breezes. The interior design includes 5 bedrooms, 4.5 baths and floor-to-ceiling windows and French doors that seamlessly caters to the indoor/outdoor living you can enjoy year-round in San Diego.
- Type:
- Single Family
- Sq.Ft.:
- 7,326
- Status:
- Active
- Beds:
- 5
- Lot size:
- 1.6 Acres
- Year built:
- 2004
- Baths:
- 6.00
- MLS#:
- 240025541SD
ADDITIONAL INFORMATION
Welcome to 16404 Avenida Cuesta Del Sol, nestled in the prestigious enclave of Rancho Santa Fe's Fairbanks Ranch. This distinguished residence, crafted by renowned builder Danny Hampel in 2004, offers unparalleled luxury ranch living. A dramatic entry unfolds as you approach the circular driveway, showcasing remarkable curb appeal at the end of a serene cul-de-sac. Spanning an impressive 7,326 sf, this home lives like a single-level estate, featuring five spacious bedrooms, five and a half opulent bathrooms, an executive office, and a bonus room, all within an exceptional floorplan designed for both comfort and sophistication. Step outside to discover beautifully manicured, low-maintenance grounds that offer breathtaking views and a private outdoor oasis. The gorgeous pool and spa are perfect for relaxation, while the outdoor dining area and fire pit cater to outdoor entertainment and enjoyment. This estate is a testament to luxury living, offering a harmonious blend of elegance, comfort, privacy, and amenities, ideally located close to schools, shopping, dining, and more. The entry level features a grand foyer, paired with a formal living and dining room offering elegant settings for entertaining, while the large family room, adorned with exposed Douglas fir beams, seamlessly connects to the kitchen. The kitchen boasts a center island with an eat-in bar, stunning Taj Mahal countertops, exceptional custom cabinetry and high-end appliances, complemented by a butler's pantry and casual dining room. The Primary Suite offers a private haven with beautiful views and access to the outdoors, complete with a bonus room ideal for a gym or secondary office. This level also includes an executive office and two additional bedrooms with ensuite baths and an oversized powder room. Completing this level is the four-car garage and laundry room. Ascending the dramatic staircase to the second level, you'll find two expansive bedroom suites, one of which is currently positioned a media room, making it the perfect private guest quarters. Ascending the dramatic staircase to the second level, you'll find two expansive bedroom suites, one of which is currently positioned as a media room, making it the perfect private guest quarters. This level also features a seating area adorned with outfitted bookshelves, cabinetry, and storage. Living in Fairbanks Ranch offers residents exclusive access to a guard-gated community with 75 acres of common area. Enjoy the serene lake with opportunities for fishing and paddle boating, a clubhouse for social gatherings, and tennis and pickleball courts. The community also features an equestrian center, a private park, and scenic walking trails, enhancing the lifestyle experience.
- Type:
- Single Family
- Sq.Ft.:
- 8,572
- Status:
- Active
- Beds:
- 5
- Lot size:
- 0.69 Acres
- Year built:
- 1993
- Baths:
- 6.00
- MLS#:
- PTP2406632
ADDITIONAL INFORMATION
Step into a residence where luxury transcends expectation, woven seamlessly into every element of design, with meticulous attention to detail and the finest materials gracing every corner. Enter through a spectacular grand entrance, where a magnificent staircase and upgraded flooring set the stage for the elegance that awaits within. Luxurious lighting through out the home, including a striking chandelier, illuminates the property, creating an ambiance of sophistication throughout. Each room has been thoughtfully designed with unique fixtures and textures, giving every space its own distinctive identity, making this home a truly unforgettable experience. This exceptional estate, nestled in The Farms at Rancho Santa Fe, embodies grand, adaptable living within an exclusive, resort-like community. Perfectly situated on a private, corner cul-de-sac, the home spans nearly 8,600 square feet and features 5+ bedrooms, 7 baths, 4 fireplaces, backyard entertainers paradise with the ultimate tools for a high end grilling, and an exquisitely designed pool and spa. The main level exudes comfort and elegance, offering an expansive Grand Master Suite and a welcoming Guest Suite. Every space has been crafted with quality and detail in mind, from the tech-ready library and stylish lounge to both formal and casual dining areas. The impressive living room, with its soaring 25-foot ceilings, enhances the grandeur of this luxurious abode. Upstairs, discover a blending of ultimate luxury with complete privacy, spacious bedrooms, with opulent bathrooms and expansive shoppers delight walk in closet, this estate captures the essence of the Rancho Santa Fe lifestyle, presenting a personal sanctuary that feels like a world-class resort.


