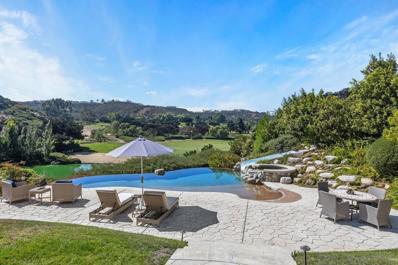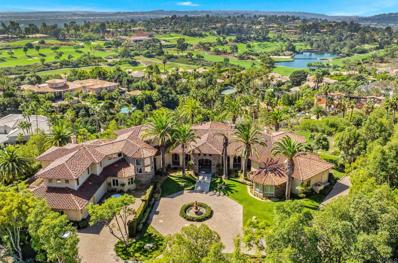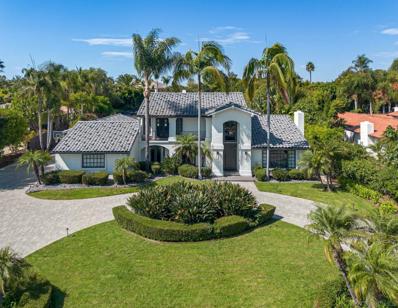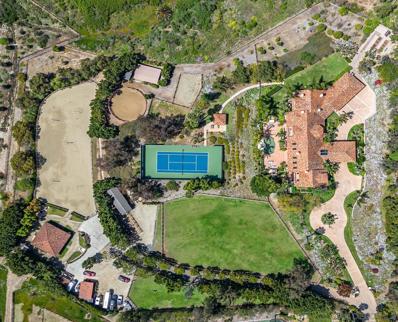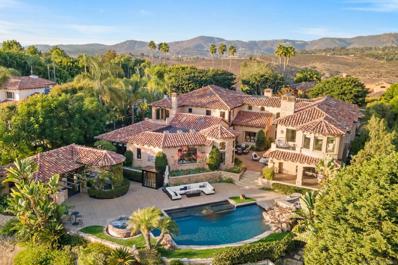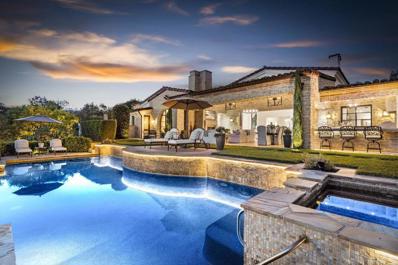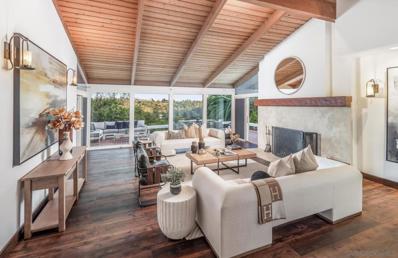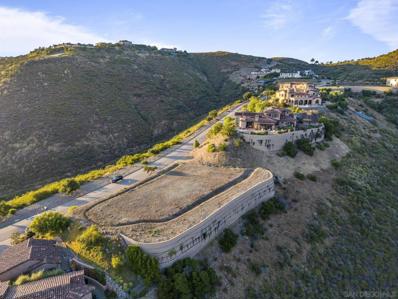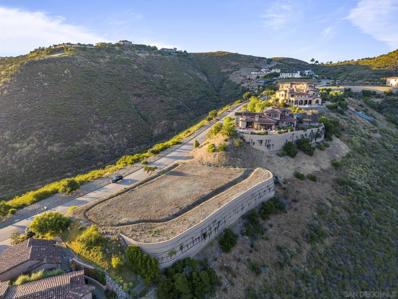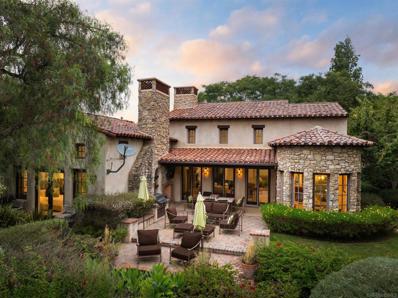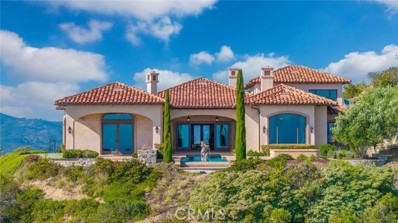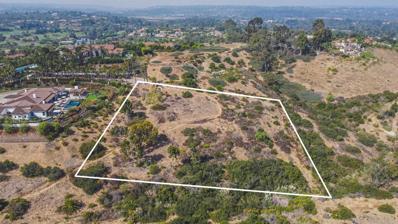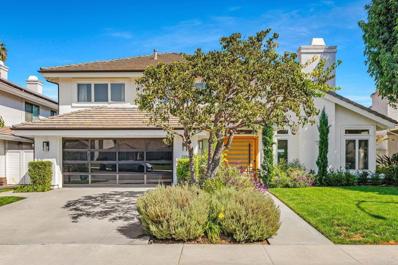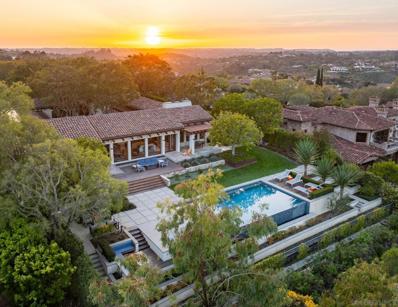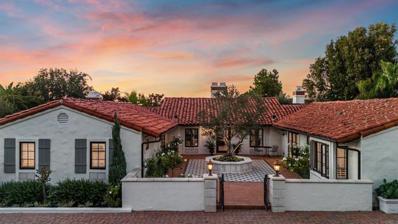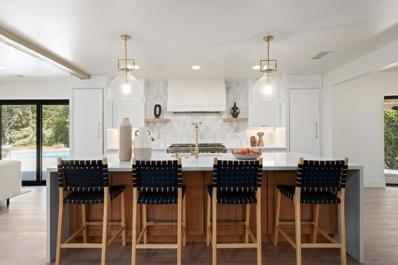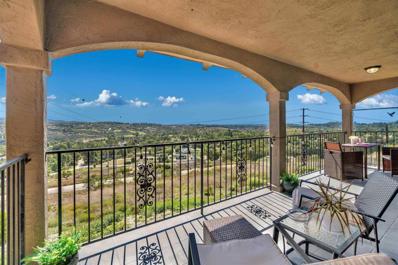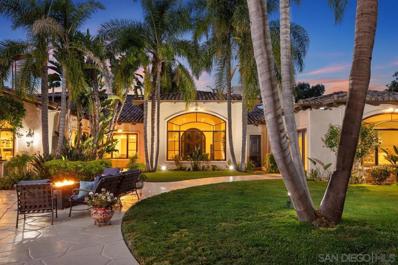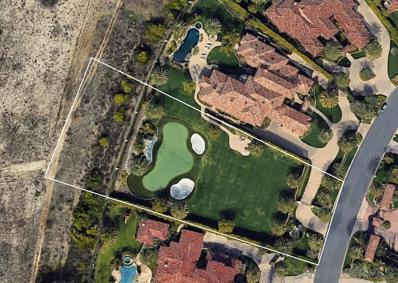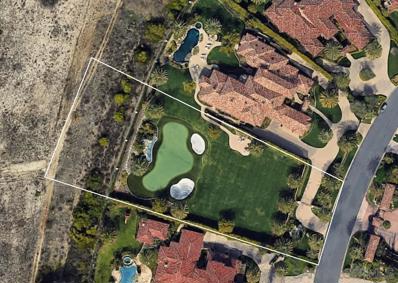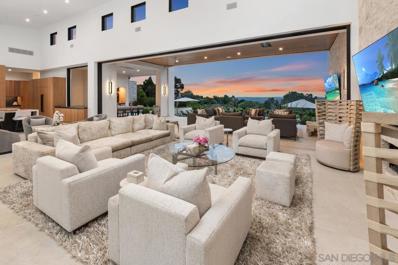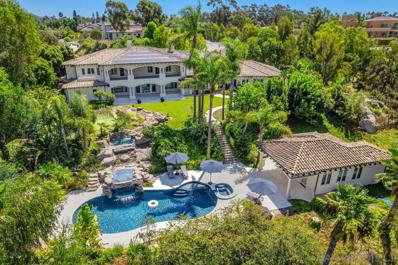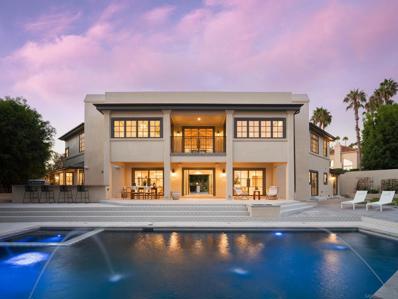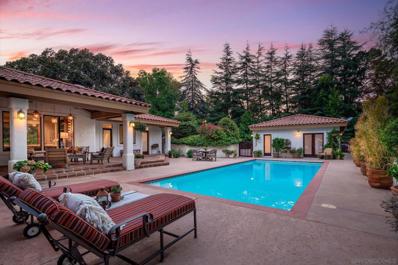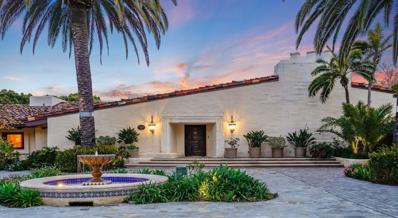Rancho Santa Fe CA Homes for Rent
Open House:
Sunday, 11/17 1:00-4:00PM
- Type:
- Single Family
- Sq.Ft.:
- 6,131
- Status:
- Active
- Beds:
- 4
- Lot size:
- 0.7 Acres
- Year built:
- 1997
- Baths:
- 5.00
- MLS#:
- 240024289SD
ADDITIONAL INFORMATION
Welcome to 6185 Clubhouse Drive, an exquisite French Country custom estate nestled behind the exclusive gates of the Del Mar Country Club. This home is perfectly positioned to capture breathtaking views of the 9th fairway, offering a rare blend of luxury and privacy on a premiere .7AC view-filled homesite. Spanning over 6,131sf, this elegant residence is thoughtfully designed to live like a single level, featuring a sumptuous primary suite and two additional en-suite bedrooms on the main floor. Upstairs, discover a versatile apartment-style en-suite bedroom with a bonus room and private balcony, accessible via a separate stairwell—ideal for guests or extended stays. The home's two formal offices, one on each level, provide inspiring views and flexible spaces for work or creative pursuits. The gourmet kitchen is a chef's dream, boasting a large island and dual walk-in pantries. Step outside to your private resort-style backyard, where an outdoor kitchen and a saltwater pool with a slide await. The spa and expansive patio area offer an oasis of relaxation, all set against a backdrop of 180-degree panoramic verdant views. The property's solar system is fully paid for, adding energy efficiency. Additional amenities include a pet shampoo station in the large laundryroom, separate his and hers dressing areas in the primary bath suite, large Koi fish pond and separate sun room with a fireplace off the kitchen to relax with views while enjoying morning coffee.
$9,990,000
6868 Spyglass Lane Rancho Santa Fe, CA 92067
- Type:
- Single Family
- Sq.Ft.:
- 11,300
- Status:
- Active
- Beds:
- 7
- Lot size:
- 2.39 Acres
- Year built:
- 1990
- Baths:
- 8.00
- MLS#:
- NDP2409162
ADDITIONAL INFORMATION
Welcome to 6868 Spyglass Lane, a stunning estate located in the distinguished area of Rancho Santa Fe, CA. This remarkable residence spans 11,300 square feet of refined living space, set on an expansive 104,108 square foot lot. As you step inside, you are welcomed by a grand foyer that leads to elegantly designed living areas, perfect for both intimate gatherings and grand entertaining. The recently remodeled kitchen is a chef's dream, with modern appliances and exquisite finishes that elevate culinary experiences. This luxurious home features seven generously sized bedrooms, each with its own en-suite bathroom, offering unparalleled comfort and privacy. The main level is thoughtfully designed with two well-appointed bedrooms, adding to the home's versatility. Outside, a private retreat awaits with a shimmering pool, perfect for relaxation and leisure. The estate also includes a charming guest house, providing a perfect space for visitors or a private getaway. Discover the pinnacle of luxury living at 6868 Spyglass Lane, where elegance and functionality blend seamlessly in one of Southern California's most sought-after locations.
- Type:
- Single Family
- Sq.Ft.:
- 5,000
- Status:
- Active
- Beds:
- 5
- Lot size:
- 0.58 Acres
- Year built:
- 1985
- Baths:
- 6.00
- MLS#:
- 240024183SD
ADDITIONAL INFORMATION
Welcome to Fairbanks Ranch, located on the North Side, a beautifully updated modern retreat in Rancho Santa Fe. This elegant 5-bedroom, 5 full & 1 half bath home offers 5,000 square feet of luxurious living space, showcasing designer finishes throughout. Enjoy great curb appeal and a spacious backyard perfect for entertaining. The home features an owned solar system with backup battery and a newer roof, ensuring energy efficiency and peace of mind. Experience the perfect blend of sophistication and comfort. Located within the North gate of Fairbanks Ranch, amenities include Club house, Tennis Courts, Biking/Hiking Trails, Horse Facility, & Horse Trails.
$9,995,000
5305 La Crescenta Rancho Santa Fe, CA 92067
- Type:
- Single Family
- Sq.Ft.:
- 9,425
- Status:
- Active
- Beds:
- 7
- Lot size:
- 7.13 Acres
- Year built:
- 1994
- Baths:
- 9.00
- MLS#:
- 240023832SD
ADDITIONAL INFORMATION
This opulent equestrian Estate, or a (Developer's dream project location) provides a secluded haven just moments away from conveniences and coastal attractions. Grand master suite boasts high-volume ceilings, private balcony, 2 fireplaces, and a spa-like bathroom. Fully remodeled kitchen features designer stone gas range & induction cooktop, & custom cabinets. Natural light floods the spacious rooms, showcasing serene pastoral views. Entertain in the elegant dining room or relax in the great room. Outside, indulge in the pool, Aquaponics system, tennis court and top-tier equestrian amenities: jumping arena, stone oversized barn w/caretaker quarters, direct trail access and multiple pastures and paddocks. Experience the ultimate lifestyle in Rancho Santa Fe This private family compound estate, on a sought-after street, offers all the advantages of a West Rancho Santa Fe Covenant location, with proximity to dining, shopping, entertainment, and beaches, & top-rated schools. Enjoy exclusive privileges of the RSF Golf/Tennis Club, private horseback riding/hiking trails., and full-time private roaming security patrol, This secluded estate sits on the trail system, exudes timeless elegance, featuring with 5 en-suite bedrooms including a fabulous master suite, plus an attached guest casita with 2BR 1 BA, FR, and kitchenette at the main level. At the end of the lower drive, you will fine world class equestrian, sports and entertaining facilities. (See documents for details) You will love the temperature-controlled wine cellar, multiple fireplaces, private balconies, and inviting pool. The beautifully appointed interior boasts graceful wrought iron doors, abundant natural light, and a casually elegant atmosphere. Kitchen includes Wolf state of the art appliances, Quartzite countertops, SubZero refrigerator & beverage fridge, Asko dishwashers. Welcome to your ultimate RSF retreat!
- Type:
- Single Family
- Sq.Ft.:
- 9,106
- Status:
- Active
- Beds:
- 6
- Lot size:
- 1.33 Acres
- Year built:
- 1999
- Baths:
- 10.00
- MLS#:
- 240023820SD
ADDITIONAL INFORMATION
Experience the epitome of luxury in this custom European-inspired estate with a modern twist, beautifully situated on 1.33 acres in the prestigious gated community of Fairbanks Ranch. This 6+ bedroom residence offers breathtaking westerly panoramic VIEWS and showcases elegant design throughout. A grand porte-cochere welcomes you into a light-filled interior featuring soaring ceilings, expansive windows, and timeless stone flooring. Upon entry, you are greeted by an intimate living room and open dining area, perfect for formal gatherings. Two staircases with exquisite ironwork lead to separate wings, framing a central courtyard. The primary suite, located in one wing, offers a luxurious retreat with a fireplace, private balcony for sunset views, and an oversized layout. The opposite wing boasts 3+ spacious bedrooms, ideal for children, extended family, or guests. The heart of the home lies in the expansive family room, adjacent to a chef’s kitchen complete with an intimate breakfast nook, substantial island, and state-of-the-art appliances. A 16-foot glass wall opens seamlessly to an outdoor paradise, featuring a resort-style saltwater pool with spa, a fireplace-adorned patio, a putting and chipping green, and a sprawling grassy yard with sweeping views. An additional guest house offers a serene space for visitors or serves as a pool house, enhancing the estate’s versatility. This home includes 6 en-suite bedrooms with private balconies, 8 full baths, 2 half baths, 4 fireplaces, an office, movie theater, game room with a built-in bar, loft areas, and 2 bonus rooms perfect for a yoga studio, office, or nursery. Outdoor living is further elevated with a gourmet kitchen and bar, a natural rock waterfall cascading into the pool, a cozy courtyard fireplace, and a 4-car garage. Fairbanks Ranch offers the ultimate private retreat with 24-hour security, guarded gates, and a host of amenities, including a stunning clubhouse for events, twin lakes for paddle-boating, walking and jogging trails, playgrounds, basketball, volleyball, tennis, and pickleball courts. This estate embodies elegance, comfort, and unparalleled luxury in the heart of Rancho Santa Fe.
$12,400,000
6320 Calle Ponte Bella Rancho Santa Fe, CA 92091
- Type:
- Single Family
- Sq.Ft.:
- 9,605
- Status:
- Active
- Beds:
- 5
- Lot size:
- 1.7 Acres
- Year built:
- 2009
- Baths:
- 6.00
- MLS#:
- NDP2408990
ADDITIONAL INFORMATION
6320 Calle Ponte Bella is an exquisite single-story estate nestled in the exclusive gated community of The Bridges at Rancho Santa Fe. The home embodies the finest in Santa Barbara-inspired architecture and offers nearly 10,000 square feet of living space between the main home and the guest house. Situated on nearly 2 acres of usable land, this exclusive estate lot provides privacy, luxury, and breathtaking views of the 12th hole in one direction and unrivaled vistas in the others. The home’s interior is a masterpiece of design, featuring elegant finishes such as travertine floors, wood beams, custom walnut cabinetry, and much more. The spacious floor plan includes a gourmet kitchen equipped with professional-grade appliances, a great room with lift and slide doors, creating seamless indoor-outdoor living, and multiple fireplaces, creating a warm, inviting atmosphere throughout. The master suite is especially noteworthy with a private terrace, luxurious spa bath, and extraordinary closet. Outdoors, the property boasts a zero-edge saltwater pool, spa, outdoor kitchen, and expansive patios—perfect for entertaining guests or enjoying peaceful family time. The meticulously landscaped grounds also include a guest casita, bocce court, lush lawns, and classical gardens, creating a resort-like ambiance right at home. Living in The Bridges comes with numerous perks. This prestigious community offers access (separate membership) to world-class amenities, including a championship golf course designed by Robert Trent Jones Jr., a private clubhouse with gourmet dining, fitness center, tennis courts, and a junior Olympic-sized swimming pool. Additionally, residents enjoy the security of 24-hour guard-gated entrances, ensuring privacy and peace of mind.
$6,900,000
5333 Los Mirlitos Rancho Santa Fe, CA 92067
- Type:
- Single Family
- Sq.Ft.:
- 3,287
- Status:
- Active
- Beds:
- 4
- Lot size:
- 3.35 Acres
- Year built:
- 1985
- Baths:
- 4.00
- MLS#:
- 240023583SD
ADDITIONAL INFORMATION
Discover the epitome of refined ranch living at 5333 Los Mirlitos in Rancho Santa Fe. Set on a fully fenced, gated 3.35-acre estate with two additional gates leading to upper and lower lots, this charming home offers privacy and breathtaking views of Black Mountain and beyond. With 4 bedrooms and 3.5 baths, the residence boasts inviting patios and decks ideal for entertaining, powered by eco-friendly solar. Enjoy access to 60 miles of scenic horse trails and the renowned Roger Rowe School (K-8). Conveniently close to the Village of Rancho Santa Fe, Encinitas, and Olivenhain, this property provides serene seclusion while remaining perfectly connected to local amenities. Perfect for those who value nature, privacy, and accessibility.
$1,250,000
El Brazo Rancho Santa Fe, CA 92067
- Type:
- Land
- Sq.Ft.:
- n/a
- Status:
- Active
- Beds:
- n/a
- Lot size:
- 1.71 Acres
- Baths:
- MLS#:
- 240023388SD
- Subdivision:
- Rancho Santa Fe
ADDITIONAL INFORMATION
Discover this view premium lot in Rancho Santa Fe's prestigious scenic community of Cielo. Offering an unparalleled opportunity to build your custom estate. Included are two distinct architectural plans to choose from, or the option to design and build your own dream home. The 1.71-acre lot features a large, flat buildable area with unparalleled panoramic views. Enjoy the security and tranquility of the gated Cielo community, offering a wealth of amenities: an oversized swimming pool, tennis and pickleball courts, fitness center, park/playground, and more. This premium 1.71-acre lot in Rancho Santa Fe's gated Cielo community offers a large, flat buildable area with panoramic views. Choose from two architectural plans or bring your architect to design a dream home to your custom specifications. Enjoy amenities such as an oversized pool, tennis and pickleball courts, fitness center, and playground.
- Type:
- Land
- Sq.Ft.:
- n/a
- Status:
- Active
- Beds:
- n/a
- Lot size:
- 1.71 Acres
- Baths:
- MLS#:
- 240023388
ADDITIONAL INFORMATION
Discover this view premium lot in Rancho Santa Fe's prestigious scenic community of Cielo. Offering an unparalleled opportunity to build your custom estate. Included are two distinct architectural plans to choose from, or the option to design and build your own dream home. The 1.71-acre lot features a large, flat buildable area with unparalleled panoramic views. Enjoy the security and tranquility of the gated Cielo community, offering a wealth of amenities: an oversized swimming pool, tennis and pickleball courts, fitness center, park/playground, and more.
$3,495,000
6833 Calle Portone Rancho Santa Fe, CA 92091
- Type:
- Single Family
- Sq.Ft.:
- 3,104
- Status:
- Active
- Beds:
- 3
- Lot size:
- 0.2 Acres
- Year built:
- 2003
- Baths:
- 4.00
- MLS#:
- 240023682SD
ADDITIONAL INFORMATION
The ultimate Bridge's Villa sequestered on one of the Bridges premiere locations steps from the Gym, Pool, Restaurant & Bar. Truly a unique opportunity to own a "10" property in a "10" development! A very private, low maintenance "lock & go" home with a coveted indoor/outdoor vibe, featuring a south facing rear patio environment with outdoor dining, TV, fire-pit, privacy and spectacular views. Best of the Best! Seller's Golf Membership also available!!!
- Type:
- Single Family
- Sq.Ft.:
- 6,711
- Status:
- Active
- Beds:
- 5
- Lot size:
- 1.58 Acres
- Year built:
- 2004
- Baths:
- 6.00
- MLS#:
- OC24197441
ADDITIONAL INFORMATION
Welcome to an exquisite European-style mansion at Ceilo in Rancho Santa Fe! Situated in the prestigious Cielo community, this home benefits from an elevated location atop one of the highest coastal peaks in San Diego County. It is a gated community offering a private, serene lifestyle with luxurious amenities. Recognized by the National Association of Home Builders as "Community of the Year," Cielo boasts breathtaking panoramic vistas from Catalina to Coronado, and from Big Bear to Baja. The stunning scenery includes snow-capped mountains in the morning and tranquil ocean sunsets in the evening. Inspired by the coastal villages of the northern Mediterranean, Cielo combines the beauty of nature with elegant architectural design. This extraordinary home embodies European charm with modern luxury. High ceilings, custom wall treatments, and elegant European-inspired details are found throughout. The gourmet kitchen features upgraded cabinetry, including a hidden refrigerator, high-end appliances, and a spacious center island. Each room is designed to capture the stunning 270-degree views of the surrounding landscape. The private backyard offers an idyllic setting with breathtaking panoramic views, perfect for entertaining or simply relaxing in solitude. Designed for an exclusive, resort-style living experience, Cielo features the Cielo Club with 8,000 sq. ft. of indoor facilities including event lounges, a catering kitchen, meeting rooms, a state-of-the-art fitness center, and spa facilities. For outdoor recreation, residents enjoy a competition pool, a children’s wading pool, covered outdoor pavilion with gas grills, tennis courts, and a playground. The Montagna Club offers an additional pool area, open-air pavilion, outdoor fireplace, and tennis courts. Spanning 1.5 acres, Cielo Park includes basketball and sand volleyball courts, a climbing wall, sports fields, and picnic pavilions with BBQs, providing ample space for leisure and activities. Nestled in one of Southern California’s most exclusive enclaves, Rancho Santa Fe offers an unparalleled living experience. Rancho Santa Fe is part of a top-rated school district, featuring exceptional schools like R. Roger Rowe Elementary and Middle School, and nearby highly ranked high schools. Additionally, Torrey Pines High School, ranked #15 among the best public high schools in California, serves this area, ensuring excellent educational opportunities for residents.
- Type:
- Land
- Sq.Ft.:
- n/a
- Status:
- Active
- Beds:
- n/a
- Lot size:
- 2.74 Acres
- Baths:
- MLS#:
- NDP2409037
ADDITIONAL INFORMATION
Breathtaking Views in Exclusive Spyglass Estates. This rare 2.74-acre lot in the prestigious Spyglass Estates offers a unique opportunity to build your custom dream home or develop a finished pad in Rancho Santa Fe. As one of the last remaining lots in this exclusive enclave, the property is ideally located at the end of a quiet cul-de-sac, providing unmatched privacy and sweeping mountain and hillside views. Preliminary designs have already been completed for a luxurious estate, featuring a guest house, pool, spa, and expansive outdoor living spaces—perfect for creating your own private retreat. With a water lateral onsite and sewer line access, the lot is ready for your vision to come to life. Nestled within The Farms, a private, guard-gated, member-owned golf club, this serene location is just minutes from the Rancho Valencia Resort, Del Mar beaches, the Del Mar Racetrack, and the charming Rancho Santa Fe Village. With convenient access to I-5, you're also a short drive from Encinitas, Solana Beach, and downtown San Diego. Don’t miss this rare opportunity to build your masterpiece in one of Rancho Santa Fe’s most exclusive and desirable communities.
- Type:
- Single Family
- Sq.Ft.:
- 2,802
- Status:
- Active
- Beds:
- 4
- Lot size:
- 0.14 Acres
- Year built:
- 1988
- Baths:
- 3.00
- MLS#:
- NDP2408612
ADDITIONAL INFORMATION
Stunning, New Remodel from one year ago with a Newly Upgraded Backyard! Located in the vibrant Whispering Palms community, this exceptional Rancho Santa Fe home offers easy access to the exclusive La Valle Coastal Club, providing the perfect setting for living your best life. The home features a spacious downstairs primary bedroom with 2 walk-in closets, large primary bathroom with a built in Sauna, soaring ceilings, and elegant wide plank and herringbone white oak floors. Custom cabinetry, designer-selected tile and lighting, and a brand-new HVAC system enhance the home’s luxurious feel. Enjoy built-in speakers throughout, European stone finishes, and smart home features controlled via iPad or wall charger for music, HVAC, and TV. The home includes GE Café appliances, Legrand switches, and an expansive 14 ft kitchen island perfect for entertaining. Also included is a separate bar area with it's own sink and cabinetry, and a custom built wine cabinet with 8ft glass and iron doors with hanging racks. Additional highlights are the book-matched fireplace, under-cabinet and stair lighting, smooth textured walls, new pivot doors, and a stylish, on-trend designer wallpaper. The newly upgraded backyard features beautiful new pavers and new turf, providing an ideal outdoor space. The spacious laundry room is a must-see with a large counter for folding and an abundance of storage. Enjoy all that Rancho Santa Fe has to offer, from the Farmers Market and top-rated schools to Cars & Coffee and dining, while being minutes from Del Mar beaches and fairgrounds. This rare, fully remodeled detached home in Rancho Santa Fe offers the perfect blend of luxury and a vibrant lifestyle with convenient access to the La Valle Coastal Club. Owned Solar with a back up battery and EV 220 Charging Outlet.
$8,880,000
18433 Via Candela Rancho Santa Fe, CA 92091
- Type:
- Single Family
- Sq.Ft.:
- 6,282
- Status:
- Active
- Beds:
- 5
- Lot size:
- 1.12 Acres
- Year built:
- 2003
- Baths:
- 6.00
- MLS#:
- 240022584SD
ADDITIONAL INFORMATION
18433 Via Candela, an architectural gem located on the desirable west side of the coveted Bridges Club a gated community. Featured on the cover of San Diego Home & Garden Magazine, a blend of modern, Mediterranean, and Zen influences. Set on a unique 1.12-acre private lot. Overlooking the 1st and 18th fairways, showcasing stunning views of the Clubhouse and the signature 18th green.The multimillion-dollar renovation, a remarkable endeavor involving over 50 craftspeople and artisans working tirelessly to achieve impeccable quality. The design seamlessly integrates indoor and outdoor living. Sliding glass doors open fully to a tree-canopied courtyard, merging the spaces and extending the living area. Outside, an infinity-edge pool with a spa and Baja shelf invites relaxation, surrounded by ipe wood decks. A sandblasted concrete, glass-enclosed fire pit with built-in seating offers a cozy vantage point to enjoy the expansive views.The primary suite is located away from the guest suites to maximize privacy and features large picture windows and generously sized expanded closets. Secondary bedrooms, each with its own ensuite bath, and an attached guest casita with a private entrance, kitchenette, and cozy seating area, all with French doors to gardens. At the heart of the home is the great room, equipped with top-tier appliances, custom cherry cabinets, and Virginia Black Satin limestone. Dual islands not only enhance culinary efforts but also act as a stylish focal point for social events.This is truly a remarkable estate where luxury meets tranquility in a superb setting. Situated in the peaceful Rancho Santa Fe, The Bridges is a distinguished golf and country club community, enveloped by gently rolling foothills, vibrant citrus groves, and sweeping fairways. Covering 540 acres, this elite community offers a serene, small-town ambiance paired with some of the top amenities in Rancho Santa Fe, achieving an ideal blend of relaxed and luxurious lifestyles. Perfect for golf lovers, The Bridges features an exceptional18-hole golf course crafted by renowned architect Robert Trent Jones II. Beyond its premier golf course, The Bridges boasts a range of resort-style amenities including an expansive clubhouse, a state-of-the-art sports complex, an extensive tennis center with five lighted courts, gourmet dining, and more. Inquire about membership opportunities and arrange a tour of what is regarded as the premier golf community in Rancho Santa Fe.
Open House:
Saturday, 11/16 1:00-3:00PM
- Type:
- Single Family
- Sq.Ft.:
- 4,501
- Status:
- Active
- Beds:
- 4
- Lot size:
- 0.54 Acres
- Year built:
- 1982
- Baths:
- 5.00
- MLS#:
- NDP2408715
ADDITIONAL INFORMATION
Welcome Home to Your Inviting Fairbanks Ranch Retreat with Stunning Views and Exceptional Charm. This beautifully updated and meticulously maintained Lillian Rice-inspired Spanish-style estate rests on a prime view lot in the prestigious North side of Fairbanks Ranch. Tucked away at the end of a private, gated drive on a coveted cul-de-sac, this 4-bedroom home exudes comfortable luxury and tranquility. The main level offers a serene primary suite with private patio, a secondary bedroom and office, while the lower level features two additional bedrooms and a spacious 2nd family room—all with patio access perfect for hosting guests, or enjoying peaceful relaxation. From the moment you step into the inviting courtyard, you'll be enchanted by the exquisite details: rich hardwood floors, soaring open-beam ceilings, French doors that flood the interior with natural light, and serene balconies that showcase breathtaking landscapes. The outdoor oasis includes tranquil fountains, a sparkling pool and spa, a built-in bbq and pizza oven for effortless entertaining, and alfresco dining spaces that allow you to enjoy Southern California’s idyllic climate. Loggia area with built in shower. A climate-controlled wine cellar adds an extra touch of luxury for wine enthusiasts. Just a block from the park and a short walk from the Fairbanks Ranch clubhouse, scenic lake, walking trails, tennis courts, equestrian facilities, and with private back-gate access to Solana Santa Fe Elementary, this sunny and peaceful haven is ideal for both growing families and empty nesters seeking privacy and relaxation. With 24-hour patrolled security, this home offers not just a residence but an extraordinary lifestyle. Don't miss the opportunity to call this slice of paradise your own!
$3,649,000
17555 Luna De Miel Rancho Santa Fe, CA 92067
- Type:
- Single Family
- Sq.Ft.:
- 3,200
- Status:
- Active
- Beds:
- 4
- Lot size:
- 1.13 Acres
- Year built:
- 1983
- Baths:
- 4.00
- MLS#:
- 240022490SD
ADDITIONAL INFORMATION
Newly remodeled single-story home located in the exclusive Hacienda Santa Fe community of Rancho Santa Fe. This California-modern adobe home features a seamless blend of classic charm and contemporary elegance. The 4-bedroom, 4-bathroom residence has been meticulously updated. Upon entering, you're welcomed by a spacious open floor plan that effortlessly connects the living, dining, and kitchen areas. The high ceilings and oversized windows flood the space with natural light, highlighting the scenic views of the beautifully landscaped grounds. Whether hosting or enjoying daily life, the layout offers both comfort and versatility. The gourmet kitchen, designed with the culinary enthusiast in mind, features top-of-the-line stainless steel appliances, custom cabinetry, and an expansive island with seating. It is the heart of the home, showcasing high-end materials and exceptional craftsmanship. The primary suite serves as a private sanctuary with a spacious layout, walk-in closet, and an en-suite bathroom, complete with dual vanities, a soaking tub, and a separate shower. The additional bedrooms offer generous space and ample storage, perfect for guests. The backyard is a true oasis, featuring a covered patio for al fresco dining, a sparkling pool, and lush landscaping. Whether you're relaxing or entertaining, this outdoor space is designed for year-round enjoyment, with plenty of room to expand—add a pool house or an ADU to enhance the property further. Additional features include a two-car garage, ample storage (See Supplemental) and modern amenities throughout. Conveniently located near the renowned Crosby Club, offering various membership options for access to a premier golf course, clubhouses, a fitness center, tennis courts, a luxurious pool, and more. For inquiries about membership options at The Crosby Club, contact the listing agent.
- Type:
- Single Family
- Sq.Ft.:
- 4,636
- Status:
- Active
- Beds:
- 4
- Lot size:
- 4.02 Acres
- Year built:
- 1989
- Baths:
- 4.00
- MLS#:
- 240022314SD
ADDITIONAL INFORMATION
If you're seeking privacy, breathtaking 180+ degree views, no HOA, and a flexible floor plan on a low-maintenance 4+ acre property in Rancho Santa Fe, this is the perfect home for you. This turnkey residence, extensively renovated in 2019, offers a versatile layout with a guest suite featuring a full kitchen and a newly built swimming pool completed in 2023. You have the option to customize the estate with additions such as a sports court, guest house, vineyard, or even space for horses—whatever suits your vision. The elegant home is bathed in natural light and features stunning details, including arched windows, a hand-carved Brazilian rosewood double front door, hand-scraped beveled edge wide plank hardwood floors, and Calcutta marble countertops throughout. For information on nearby power lines, please refer to the attached SDGE report in the documents. There are no Mello-Roos fees, and furniture is available for separate purchase. Contact us to schedule a preview! Upon entry, you are greeted by solid Brazilian rosewood arched double doors, meticulously crafted by a local master carpenter. These doors are now considered priceless works of art due to the scarcity of rosewood caused by international environmental regulations. Large south and west-facing arched windows and skylights flood the upper level with warm, natural light, offering views of both sunrise and romantic sunsets with hot air balloons drifting by. The main level features a welcoming floorplan, including a stunning living room with a fireplace, dining room, breakfast area, family room with a fireplace, and a beautifully designed wet bar with a wine fridge, all boasting panoramic views. Dual AC and heat ensure year-round comfort. The gourmet chef's semi-open kitchen is equipped with high-grade appliances. Additionally, there are two bedrooms with spacious walk-in closets, two en-suite bathrooms with Italian Carrera showers and porcelain floors, primary suite is featuring a fireplace. The lower level offers two bedrooms and two bathrooms with separate private entrances. One bedroom includes an en-suite bathroom and laundry and is designed as a studio with a living area, full kitchen, and Murphy bed. Dual AC and heat are also present on this level. A large storage room and a 700-bottle natural-cooled wine cellar provide ample storage space. The oversized two-car garage offers direct access to the house, while the one-car garage can serve the lower-level apartments. This layout is perfect for generating rental income, accommodating aging parents, a maid, or a growing family. Calcutta marble countertops adorn all counter surfaces in both kitchens, the kitchen bar, wet bar, and all four bathrooms. A premium tankless water heater, coupled with a motion-detected recirculating hot water pump, conserves gallons of water. In 2022, low-maintenance landscaping was expertly performed. Further enhancements were made in 2023, including a new roof and an exceptional pool oasis. 2024 recent upgrades include Tesla Generation 3 battery solar powered auto transfer switch during outage car charger, full house perimeter and roof fire protection sprinkler system. The pool area boasts a complete outdoor kitchen with a built-in barbecue, a dining area, and ample space for entertaining guests of any size. Plenty of parking space. Whether you prefer a relaxed country lifestyle or upscale city living, this property offers the best of both worlds. Located close to I-5 and I-15, beaches, shopping centers, fine dining establishments, horse riding trails, the Santa Fe Valley Trail, San Dieguito River Park, Lake Hodges, the world-famous Del Mar Racetrack and Fairgrounds, and the legendary Rancho Santa Fe Golf and Country Club. Overlooking the entire Crosby Golf Course, with The Bridges Golf and Country Club nearby, this location epitomizes luxury living.
$7,150,000
6670 Calle Pequena Rancho Santa Fe, CA 92067
- Type:
- Single Family
- Sq.Ft.:
- 10,162
- Status:
- Active
- Beds:
- 7
- Lot size:
- 1.23 Acres
- Year built:
- 1997
- Baths:
- 8.00
- MLS#:
- 240022277SD
ADDITIONAL INFORMATION
Imagine celebrating the Holidays in this grand yet inviting estate home with gorgeous new European white oak flooring, a fully-remodeled chef's kitchen, and a spacious Guest House with full kitchen, living area, bedroom and bath! The main home lives like a single-level, with the primary suite plus two secondary suites and the office, all on entry level. Upstairs, there's a bonus room and three more bedroom suites. The resort style yard offers a sparkling pool with water slide, a charming vine-covered dining area with fireplace, and plenty of flat grassy lawn for kids or pets to enjoy. Ideally located on a quiet cul-de-sac in guard-gated Fairbanks Ranch, this expansive 10,162 square foot home boasts soaring 20-foot ceilings, walls of windows, and grand entertaining spaces. The remodeled kitchen is a chef’s dream, with two new Viking refrigerator/freezers, double ovens, gas range, two dishwashers and one of the largest walk-in pantries, around. The home lives like a single-level, with the luxurious primary suite plus two secondary bedroom suites on entry level. Upstairs is a kids’ paradise, with a large bonus room surrounded by three more bedroom suites. Visitors will never want to leave, once they see the detached guest house with full kitchen, including dishwasher, a spacious living area, bedroom and bath. ~~~ You'll love the Fairbanks Ranch lifestyle! Residents enjoy top-notch security with manned gates and 24-hour roving patrols, 75-acres of common area with walking trails and equestrian trails, a private lake with fishing and paddle boating, four tennis courts, four pickleball courts, clubhouse, private park with play equipment for children, sand volleyball and half basketball court, and a first class equestrian center with three riding rings. Residents also enjoy access to excellent public schools including Solana Santa Fe School (K-6), Earl Warren Middle School (7-8) and a choice of Torrey Pines High School or Canyon Crest Academy (9-12).
- Type:
- Land
- Sq.Ft.:
- n/a
- Status:
- Active
- Beds:
- n/a
- Lot size:
- 1.61 Acres
- Baths:
- MLS#:
- 240021960SD
- Subdivision:
- Rancho Santa Fe
ADDITIONAL INFORMATION
Plans available upon request! The last vacant lot in the prestigious gated community of The River Estates. The River Estates is a guard gated enclave of only 14 home sites. Build your dream home on this beautiful, private West facing parcel. This location is moments from Rancho Santa Fes vibrant village, award-winning schools, equestrian amenities, golf, and miles of sandy beaches. Enjoy peace, privacy, and convenience!
- Type:
- Land
- Sq.Ft.:
- n/a
- Status:
- Active
- Beds:
- n/a
- Lot size:
- 1.61 Acres
- Baths:
- MLS#:
- 240021960
ADDITIONAL INFORMATION
Plans available upon request! The last vacant lot in the prestigious gated community of The River Estates. The River Estates is a guard gated enclave of only 14 home sites. Build your dream home on this beautiful, private West facing parcel. This location is moments from Rancho Santa Fes vibrant village, award-winning schools, equestrian amenities, golf, and miles of sandy beaches. Enjoy peace, privacy, and convenience!
$13,950,000
17122 El Mirador Rancho Santa Fe, CA 92067
- Type:
- Single Family
- Sq.Ft.:
- 9,561
- Status:
- Active
- Beds:
- 7
- Lot size:
- 3.02 Acres
- Year built:
- 2022
- Baths:
- 9.00
- MLS#:
- 240021931SD
ADDITIONAL INFORMATION
This Custom Estate, 2022, built by Greg Agee is at the highest quality level! Truly a one-of-a-kind property with Panoramic VIEWS! Step onto Italian porcelain floors that flow seamlessly from your floating water entry way to inside to out, and marvel at automated sliding pocket glass doors that flood the space with natural light. The Dorn Bracht kitchen, a chef's dream, boasts Waterworks finishes, luxury top end appliances, Cristallo countertops, and a dazzling backlit backsplash. Each bedroom is an ensuite, ensuring privacy and comfort, while smart home features including Lutron lighting, Sonos Surround Sound, and Nest Thermostats in the palm of your hand to always set the stage for the perfect ambiance. The primary suite, a haven of luxury and tranquility, features Duchateau herringbone flooring, cozy fireplace, automated shades, and amazing VIEWS. Spa-like bath retreat with lavish finishes and fixtures. Outside, explore your private oasis and enjoy a serene a floating edge pool, putting green, sunken firepit, turf soccer field, batting cage and 60-year-old olive trees. 2 bedroom-detached guest house with full kitchen, laundry and living room for your overnight guests. With advanced security, SOLAR, whole house filtration, softener and backup generator, this home combines sophistication and practicality, offering an unparalleled lifestyle.
- Type:
- Single Family
- Sq.Ft.:
- 9,251
- Status:
- Active
- Beds:
- 5
- Lot size:
- 2.54 Acres
- Year built:
- 2000
- Baths:
- 7.00
- MLS#:
- 240021690SD
ADDITIONAL INFORMATION
Located in the prestigious arm guard-gated community of Fairbanks Ranch, this fully updated custom estate sits on 2.54 acres and offers a luxurious lifestyle with modern upgrades. The property includes a detached guest house with a half bath, a private movie theater, a stunning pool and spa with water features, a serene koi pond with waterfalls, and lush lawns, all complemented by solar power and cutting-edge smart home technology. Spanning 9,251 square feet, the home’s light-filled open floor plan features 3 bedrooms upstairs and 2 bedroom downstairs. The expansive kitchen and great room seamlessly blend with formal living and dining areas, an office, and a large game/media room that includes a brand-new 10-seat home theater with heated, massaging chairs, and a bar. The fully remodeled chef’s kitchen is an entertainer’s dream, boasting brand-new smart appliances, marble countertops, a zip faucet. The spacious primary suite is a true retreat, offering a fully remodeled bathroom with a steam shower, sauna, and a custom-designed closet. Outdoors, newly installed limestone patio flooring and smart landscape lighting enhance the beauty of the front and backyard, while the newly resurfaced, recently converted saltwater pool, with new coping and decking, adds to the overall appeal of this magnificent estate. Fairbanks Ranch gated community is the perfect place to call home. Residents enjoy top-notch security, 75 acres of common area including a lake with fishing and paddle boating, clubhouse, 4 tennis courts, 4 pickleball courts, an equestrian center, private park with play equipment, sand volleyball and half basketball court and lovely walking trails. Super close to all the area's best schools, shopping & restaurants too!
- Type:
- Single Family
- Sq.Ft.:
- 5,032
- Status:
- Active
- Beds:
- 5
- Lot size:
- 0.69 Acres
- Year built:
- 1983
- Baths:
- 5.00
- MLS#:
- 240021467SD
ADDITIONAL INFORMATION
Remodeled wall to wall and floor to ceiling with a team of designers and craftsmen; welcome to this contemporary French colonial sitting on nearly an acre of land backing up to over a dozen acres of green belt, tennis courts, walking trails and beautiful trees by the lake inside the gated community of Fairbanks Ranch in Rancho Santa Fe, California. A truly turn key 5,000+ square foot 5 bedroom home with pool, spa, lounge deck, outdoor bar, veranda and multiple flat yards for children and entertaining that is both charming and beautiful. From the exterior you can notice the gridded steel doors throughout the home and that same custom metal work wraps its way around the balconies, staircase railings and even the under-staircase wine room. Wide plank French Oak hardwood flooring throughout, gorgeous stonework in every room, custom millwork and paneling all around this home and an oversized primary bedroom suite that is nearly a quarter of the home's size. This home is not short on detail; from wallpaper to custom door handles, arched interior doorways, a reeded white marble fireplace, primary bathroom sweet with a full glass enclosure wet room with shower and tub and even custom cabinetry in the family room made for homework and art. This home offers a 3 car garage and circular driveway with large turn out enough to host over 20 cars for events and fundraisers. Backing up to one of the most beautiful green belts in the gated community, this home is not just a gem itself, its location makes it irreplaceable. Come see a contemporary interpretation of a Rancho Santa Fe classic.
$3,575,000
17207 El Caporal Rancho Santa Fe, CA 92067
Open House:
Saturday, 11/16 1:00-3:00PM
- Type:
- Single Family
- Sq.Ft.:
- 4,187
- Status:
- Active
- Beds:
- 5
- Lot size:
- 1.01 Acres
- Year built:
- 1986
- Baths:
- 5.00
- MLS#:
- 240021405SD
ADDITIONAL INFORMATION
This charming single-story home rests atop a picturesque hillside at the end of a long driveway and sits at the end of a private cul-de-sac. Home is fully screened with mature growth specimen trees providing maximum privacy. Home features hardwood floors, a recently remodeled kitchen, detached guest house, garden with raised planter beds for a true farm to table experience, and an impressive oversized lawn. Located in the highly desirable Hacienda Santa Fe neighborhood of Rancho Santa Fe, this home has it all!
Open House:
Saturday, 11/16 10:00-1:00PM
- Type:
- Single Family
- Sq.Ft.:
- 10,628
- Status:
- Active
- Beds:
- 5
- Lot size:
- 3.15 Acres
- Year built:
- 1982
- Baths:
- 9.00
- MLS#:
- 240021390SD
ADDITIONAL INFORMATION
Experience the essence of timeless California ranch-style living in this architectural masterpiece designed by Cliff May. Recently refreshed, this stunning single-level estate, located in the prestigious Rancho Santa Fe Covenant, offers captivating views of rolling hills and glimpses of the golf course. The property spans over 10,000 square feet of luxurious living space on a sprawling 3-acre lot surrounded by lush greenery and mature trees. Step inside to a grand foyer that leads to elegant formal living and dining rooms, a gourmet kitchen, a family room, a wood-paneled office, and a state-of-the-art theatre. The gourmet kitchen is a chef’s dream, equipped with top-of-the-line appliances. Three additional bedroom suites provide ultimate comfort for family and guests. Outdoors, enjoy beautifully landscaped grounds, a sparkling pool and spa, and multiple seating areas perfect for entertaining or peaceful relaxation. This rare single-level estate offers an unmatched opportunity in one of Southern California’s most desirable neighborhoods. With easy access to world-class golf courses, tennis clubs, equestrian facilities, and scenic hiking and biking trails, this home embodies luxury and leisure at its finest.

Rancho Santa Fe Real Estate
The median home value in Rancho Santa Fe, CA is $5,125,000. This is higher than the county median home value of $846,300. The national median home value is $338,100. The average price of homes sold in Rancho Santa Fe, CA is $5,125,000. Approximately 60.23% of Rancho Santa Fe homes are owned, compared to 15.17% rented, while 24.6% are vacant. Rancho Santa Fe real estate listings include condos, townhomes, and single family homes for sale. Commercial properties are also available. If you see a property you’re interested in, contact a Rancho Santa Fe real estate agent to arrange a tour today!
Rancho Santa Fe, California has a population of 2,914. Rancho Santa Fe is less family-centric than the surrounding county with 27.04% of the households containing married families with children. The county average for households married with children is 33.76%.
The median household income in Rancho Santa Fe, California is $196,500. The median household income for the surrounding county is $88,240 compared to the national median of $69,021. The median age of people living in Rancho Santa Fe is 48 years.
Rancho Santa Fe Weather
The average high temperature in July is 80.8 degrees, with an average low temperature in January of 43.9 degrees. The average rainfall is approximately 12.3 inches per year, with 0 inches of snow per year.
