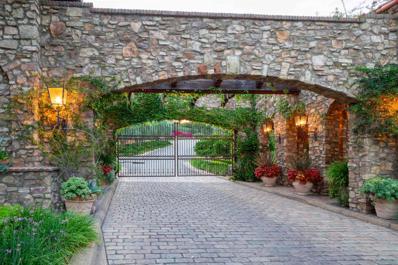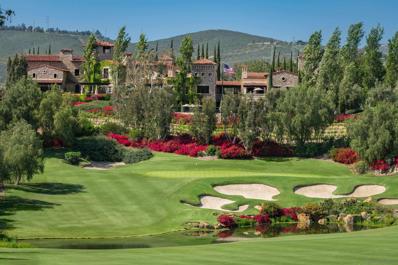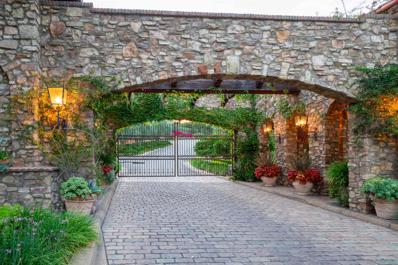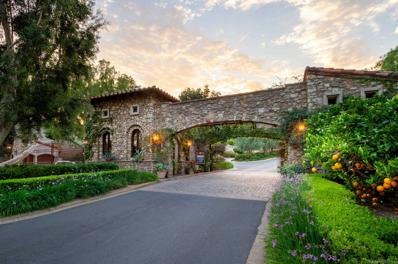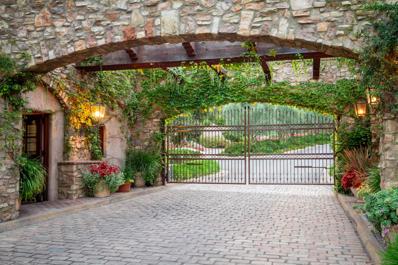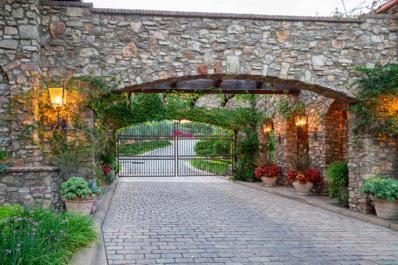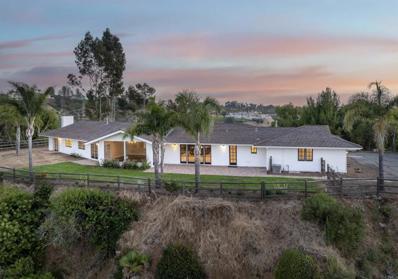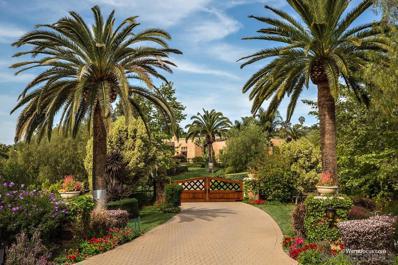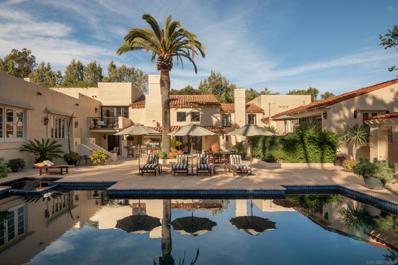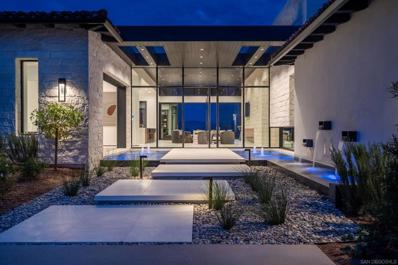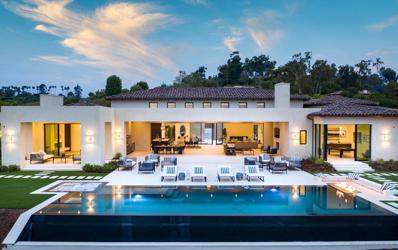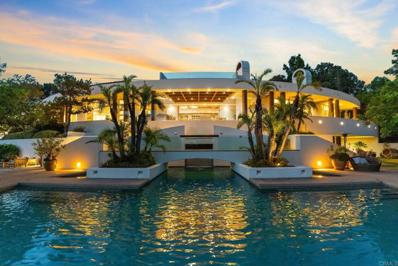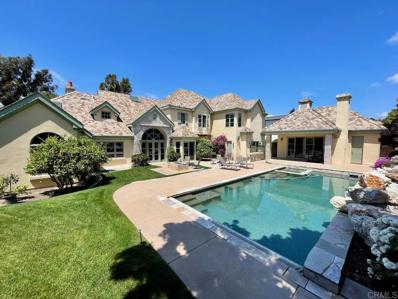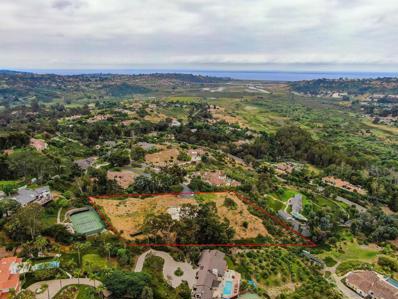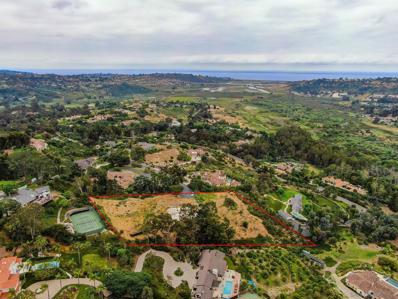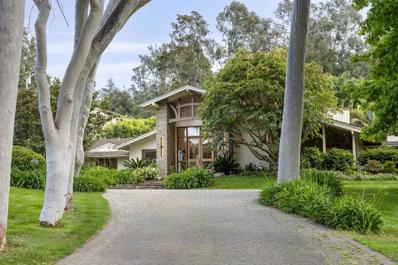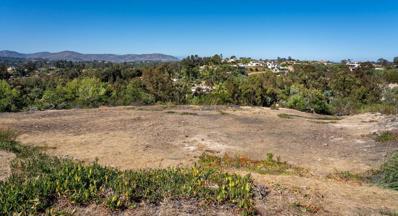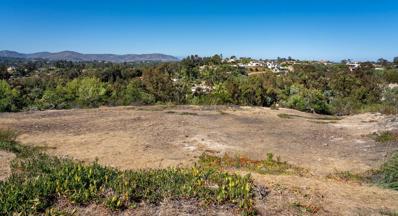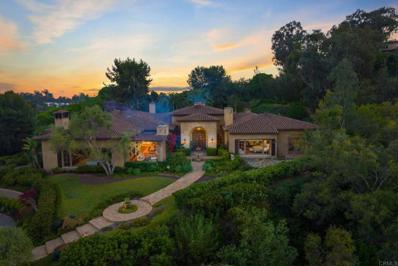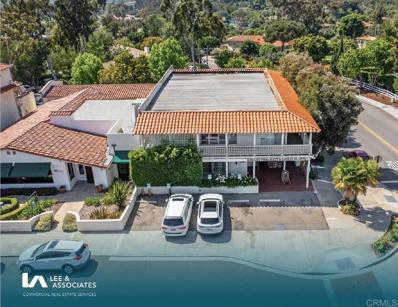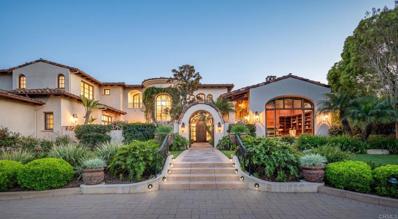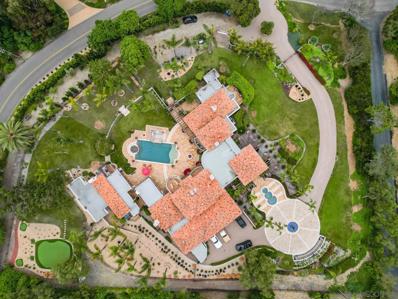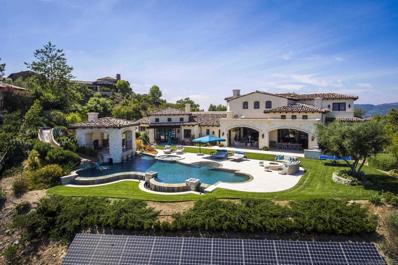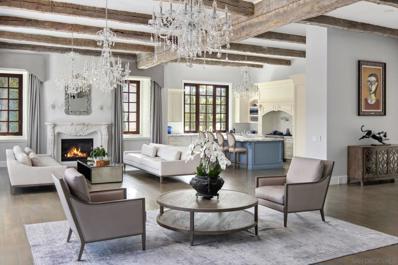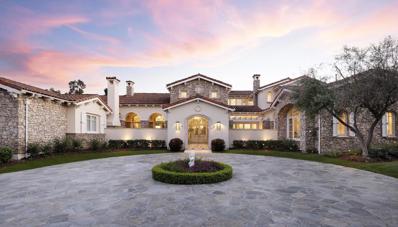Rancho Santa Fe CA Homes for Rent
- Type:
- Land
- Sq.Ft.:
- n/a
- Status:
- Active
- Beds:
- n/a
- Baths:
- MLS#:
- 240013910SD
- Subdivision:
- Rancho Santa Fe
ADDITIONAL INFORMATION
Introducing a rare opportunity to own stunning land in the Bridges at Rancho Santa Fe. Spanning on a 1 acre lot, this property offers a blank canvas for a custom residence with breathtaking coastal views and proximity to the 13th fairway. Embrace the coveted lifestyle and nearby upscale amenities. Don't miss the chance to make this extraordinary land yours amid the timeless elegance of the Bridges at Rancho Santa Fe. ALL utilities available to start building your dream home, including GAS, NOT PROPANE.
ADDITIONAL INFORMATION
Start building your dream home, all utilities including GAS, NOT PROPANE available. Immerse yourself in the allure of this coveted location, where privacy and exclusivity are paramount. The potential for creating a private oasis or an architectural masterpiece is boundless, with ample space for incorporating outdoor amenities, lush landscaping, and recreational facilities. Nestled within the serene surroundings of Rancho Santa Fe, this land presents a blank canvas for crafting a custom residence that perfectly captures your vision of luxury living.
ADDITIONAL INFORMATION
ALL utilities available to start building your dream home, including GAS, NOT PROPANE. Nestled within the serene surroundings of Rancho Santa Fe, this land presents a blank canvas for crafting a custom residence that perfectly captures your vision of luxury living. The property features breathtaking panoramic coastal views. Immerse yourself in the allure of this coveted location, where privacy and exclusivity are paramount. The potential for creating a private oasis or an architectural masterpiece is boundless, with ample space for incorporating outdoor amenities, lush landscaping, and recreational facilities.
ADDITIONAL INFORMATION
Discover a rare opportunity to own a stunning piece of land in the prestigious community of the Bridges at Rancho Santa Fe. Spanning on a 1 acre lot, this expansive property offers an idyllic setting for creating your dream estate. Nestled within the serene surroundings of Rancho Santa Fe, this land presents a blank canvas for crafting a custom residence that perfectly captures your vision of luxury living. Enjoy breathtaking panoramic coastal views and the proximity to the 13th fairway of the Bridges of Rancho Santa Fe. ALL utilities available to START building your dream home, including GAS, NOT PROPANE.
ADDITIONAL INFORMATION
Welcome to 6208 Calle Ponte Bella in the prestigious community of The Bridges at Rancho Santa Fe. This expansive view property over looks the 12th green, fairway and main private Bridges Club House to the East. This site presents an incredible opportunity to build your dream home in a highly sought-after neighborhood with all utilities underground and curb side. ALL utilities available to start building your dream home, including GAS, NOT PROPANE.
ADDITIONAL INFORMATION
Introducing a rare opportunity to own stunning land in the Bridges at Rancho Santa Fe. Spanning on a 1 acre lot, this property offers a blank canvas for a custom residence with breathtaking coastal views and proximity to the 13th fairway. Embrace the coveted lifestyle and nearby upscale amenities. Don't miss the chance to make this extraordinary land yours amid the timeless elegance of the Bridges at Rancho Santa Fe. ALL utilities available to start building your dream home, including GAS, NOT PROPANE.
$3,990,000
16551 Zumaque Rancho Santa Fe, CA 92067
- Type:
- Single Family
- Sq.Ft.:
- 3,687
- Status:
- Active
- Beds:
- 5
- Lot size:
- 2.54 Acres
- Year built:
- 1969
- Baths:
- 3.00
- MLS#:
- NDP2405563
ADDITIONAL INFORMATION
Welcome to a Rancho Santa Fe Covenant Classic. Perched at the pinnacle of a 2.54 acre parcel with views in every direction, this sublime single level home epitomizes peaceful privacy and timeless Ranch design, blending classic charm with modern amenities. Featuring 5 bedrooms and 3 full bathrooms, the 3687sq.ft. interior, with soaring ceilings and oversized windows, is flooded with natural light. Noteworthy features include a sizeable great-room with stately fireplace, an equally impressive kitchen featuring top-of-the-line appliances, custom cabinets and a large center island, and a comfortable view-oriented family-room with attached dining room. The relaxed nature of the home continues to the 3-bedroom wing that includes a private primary suite featuring a spacious sitting area, a comfortable wood-burning fireplace and a lavish spa-like bathroom with dual vanities, a soaking tub, and a walk-in shower. In addition, 3 rooms are featured at the opposite side of the home and include 2 bedrooms, 1 bathroom, and a bonus room that can be used as a gym, crafts room, game room, office or dedicated ZOOM room. The outdoor spaces, designed for peaceful relaxation and entertainment, also contain a 2-stall barn and fenced pasture for the equestrian enthusiasts. This home provides convenient access to dedicated, groomed riding/walking trails that meander throughout the community, adding to the unsurpassed charm and peacefulness of this Covenant residence. This relaxed yet refined home also provides easy access to the Rancho Santa Fe Golf Club, the top-rated Roger Rowe public school and the charming Village of Rancho Santa Fe with its boutique shops and fine dining. Enjoy the perfect blend of tranquility and convenience in one of Southern California’s most coveted communities. Experience the epitome of timeless, relaxed living at 16551 Zumaque, where every detail has been thoughtfully designed to create a truly exceptional home.
$14,000,000
5465 Vista De Fortuna Rancho Santa Fe, CA 92067
- Type:
- Single Family
- Sq.Ft.:
- 9,378
- Status:
- Active
- Beds:
- 5
- Lot size:
- 4.92 Acres
- Year built:
- 2007
- Baths:
- 6.00
- MLS#:
- 240013343SD
ADDITIONAL INFORMATION
Premium Covenant location! Sited on nearly 5 all usable acres on a totally unique, cul-de-sac, which enjoys panoramic views, on sewer, all utilities underground, and on the famed Covenant horse trail! Superbly constructed Main House and Guest House offer 5 Bedrooms, 6 FULL baths 2 .5 BATHS, 4 fireplaces, 4+car garage, professional theatre, executive library, wine room, billiard room, indoor/outdoor family rooms, The Rancho Santa Fe Association has plans to install Fiber Optic Cable this Summer.
$10,700,000
6977 Las Colinas Rancho Santa Fe, CA 92067
- Type:
- Single Family
- Sq.Ft.:
- 10,504
- Status:
- Active
- Beds:
- 6
- Year built:
- 1999
- Baths:
- 9.00
- MLS#:
- 240013243SD
ADDITIONAL INFORMATION
Nestled in the heart of Rancho Santa Fe Covenant, 6977 Las Colinas stands as a testament to early California hacienda-style architecture, skillfully blending the elegance of Montecito and Santa Barbara estates with the understated lines and proportions reminiscent of California’s historic mission dwellings. Occupying over three acres on one of the more desirable streets in Rancho Santa Fe, this property is a verdant oasis, showcasing an array of native flora including palms, lemon and olive trees, alongside vibrant cacti, lavender, and white roses. The essence of California architecture is captured the moment you step inside. The home’s terra cotta roof, high ceilings adorned with detailed carved beams, and thick plaster walls framing archways provide glimpses of the surrounding beauty. Features like antique Mexican doors, hand-scraped reclaimed wood, patinated Saltillo tile floors, and iron lanterns enhance its historical charm, while 19 fireplaces and stone terraces adjacent to nearly every room anchor its appeal, embodying a home with both an ‘Old Soul’ and a ‘Young Heart’. The thoughtful restoration led by the current owner—a designer whose work has adorned the pages of national magazines—has reinvigorated 6977 Las Colinas with a blend of timeless elegance and contemporary flair. This blend honors the home's rich architecture while aligning with modern sensibilities, ensuring it remains as relevant and inviting today as when it first graced Veranda magazine in 2010. Spanning 10,500 square feet with 26 rooms, the residence offers expansive living spaces including multiple living rooms, a lounge, and a family room, all designed to live both large and easy. The incorporation of intimate spaces, such as a study and a cashmere-upholstered TV room, underscores the home’s ability to cater to both grand entertaining and private family life. In merging the architectural design and natural allure of its setting with the functional elegance of a family home, 6977 Las Colinas invites you to experience the quintessential Southern California lifestyle, offering a unique blend of atmosphere, authenticity, and comfort.
$14,475,000
15815 Las Planideras Rancho Santa Fe, CA 92067
- Type:
- Single Family
- Sq.Ft.:
- 8,969
- Status:
- Active
- Beds:
- 6
- Year built:
- 2020
- Baths:
- 8.00
- MLS#:
- 240013171SD
ADDITIONAL INFORMATION
Presenting an extraordinary, spectacularly customized 5+ bedroom modern estate built in 2020, situated on the desirable West Side of Rancho Santa Fe Covenant. Not a single step in this house, this home exudes opulence from every corner, showcasing chic contemporary styling infused with elegant Italian influences. As you enter through the pivot entry door, your gaze is immediately drawn to the breathtaking views through the walls of glass, which overlook a magnificent zero-edge radius pool. The kitchen is a culinary masterpiece, boasting top-of-the-line Miele appliances and a Sub-Zero fridge/freezer. Adjacent to the kitchen, the great room is a sight to behold, featuring soaring 14' ceilings adorned with intricate wood detailing. The room is further enhanced by a custom, crafted fireplace known as the Floating Fire Tray, the largest in all of San Diego. Prepare to be captivated by the Primary Suite, where exquisite details abound. An automated pocket door grants access to this private oasis, where an LED-lit drop ceiling and a stunning slab-covered fireplace create an ambiance of indulgence. The primary spa bath is a haven of relaxation, complete with Fantini fixtures, stone slab walls, and automated window shades. The custom couture Italian Made closet is a testament to elegance, meticulously designed after the fashion boutiques of Milan, featuring custom Italian cabinetry and several glass LED display cases. This home boasts unique design elements that set it apart from all others. The kitchen is a culinary masterpiece, boasting top-of-the-line Miele appliances and a Sub-Zero fridge/freezer. Adjacent to the kitchen, the great room is a sight to behold, featuring soaring 14' ceilings adorned with intricate wood detailing. The room is further enhanced by a custom, crafted fireplace known as the Floating Fire Tray, the largest in all of San Diego. Prepare to be captivated by the Primary Suite, where exquisite details abound. An automated pocket door grants access to this private oasis, where an LED-lit drop ceiling and a stunning slab-covered fireplace create an ambiance of indulgence. The primary spa bath is a haven of relaxation, complete with Fantini fixtures, stone slab walls, and automated window shades. The custom couture Italian Made closet is a testament to elegance, meticulously designed after the fashion boutiques of Milan, featuring custom Italian cabinetry and several glass LED display cases. This home boasts unique design elements that set it apart from all others. The Game Room provides an unparalleled vantage point with its cornering glass walls, offering panoramic views. The Office features a striking floor-to-ceiling glass wall design, while the powder bath is flooded with natural light streaming from a skylight positioned 12 feet above, complemented by a custom black slab sink. Additional highlights of this extraordinary property include a detached Guest House spanning 1,000 sq.ft., a convenient in-home gym, cutting-edge SMART-home technology, and a prime location that epitomizes exclusivity. Welcome to a life of unrivaled luxury.
$13,900,000
6622 Las Colinas Rancho Santa Fe, CA 92067
- Type:
- Single Family
- Sq.Ft.:
- 9,000
- Status:
- Active
- Beds:
- 7
- Lot size:
- 3.2 Acres
- Year built:
- 2020
- Baths:
- 7.00
- MLS#:
- 240013132SD
ADDITIONAL INFORMATION
~Modern ZEN~ Price DROP!! Iconic near New Construction, perched atop 3.2 PANORAMIC VIEW acres in Rancho Santa Fe Covenant. Pushing the Architectural envelope of luxury, the spaces and details including the great room and adjacent outdoor living room offer an aura of a jubilant time and pull the eye to extend immediately to the incredible views! The homes hard surfaces are earthy tones that lend to instant tranquility, which can be taken to full “zen” with interior design or played up to something more cinematic. Offering an ideal all single level living with 5-bedroom suites in main home, full functioning home office, professional gym, temperature-controlled glass wine wall in dining area, sumptuous primary suite and true spa bath opening to spa garden, detached guest home and separate detached caretakers home. The home offers Smart Home automation, is fully fenced and gated, direct access to the 60 miles of Covenant trails to walk to village or Covenant golf course and the useable land offers a beautiful orchard full of lemon and other fruit trees plus room for horses or tennis. This property is located in one of the very best locations within Rancho Santa Fe Covenant with easy access to village, schools, golf and shopping. ~Carefree Modern~ Iconic near New Construction, perched atop 3.32 VIEW acres in Rancho Santa Fe Covenant. Pushing the Architectural envelope of luxury, the spaces and details including the great room and adjacent outdoor living room offer an aura of a jubilant time and pull the eye to extend immediately to the incredible views! The homes hard surfaces are earthy tones that lend to instant tranquility, which can be taken to full “zen” with interior design or played up to something more cinematic. Offering an ideal all single level living with 5-bedroom suites in main home, full functioning home office, professional gym, temperature-controlled glass wine wall in dining area, sumptuous primary suite and true spa bath opening to spa garden, detached guest home and separate detached caretakers home. The home offers Smart Home automation, is fully fenced and gated, direct access to the 60 miles of Covenant trails to walk to village or Covenant golf course and the useable land offers a beautiful orchard full of lemon and other fruit trees plus room for horses or tennis. This property is located in one of the very best locations within Rancho Santa Fe Covenant with easy access to village, schools, golf and shopping.
- Type:
- Single Family
- Sq.Ft.:
- 12,004
- Status:
- Active
- Beds:
- 6
- Lot size:
- 7.02 Acres
- Year built:
- 1993
- Baths:
- 9.00
- MLS#:
- NDP2405803
ADDITIONAL INFORMATION
There may be a few magnificent 7-acre architectural masterpiece estates, maybe even some described as “one-of-a-kind” but never one like this, and perhaps never again. Welcome to a once-in-a-lifetime opportunity. This extraordinary property located on the west side of the Covenant in Rancho Santa Fe was designed by renowned architect Ken Ronchetti and originally built by Weir Brothers. This iconic residence is a show-stopping piece of art, true to its original beautiful form and boasts an elegant yet warm interior filled with incredible light and offers breath-taking ocean and valley views. It is a spectacular treasure that was designed for grand-scale entertaining while maintaining a naturally organic, comfortable feel. The luxurious primary bedroom boasts an incredibly unique large closet area, while the downstairs bonus room includes a separate exercise room, wine room, billiard area, and a secondary kitchen. The outdoor terrace accessible from the main rooms includes a large fireplace, seating areas, a bar, and a BBQ area, creating a perfect extension of the home and provides amazing entertaining spaces. The wraparound patio surrounded by glass is the perfect perch to take in the resort style pool and water features as well as the beautiful walking paths. Kids/grandkids will appreciate their special dedicated space complete with swing set, trampoline and even a private playhouse accessed by a bridge, adding to the estate's unique features. This property is unparalleled in sophistication and quality of construction, situated in the most peaceful and serene setting imaginable, and includes an oversized 4-car garage, tennis court and more. Don't miss the chance to own this remarkable estate, where luxury meets nature in perfect harmony.
- Type:
- Single Family
- Sq.Ft.:
- 6,117
- Status:
- Active
- Beds:
- 5
- Lot size:
- 1.06 Acres
- Year built:
- 2000
- Baths:
- 6.00
- MLS#:
- NDP2404631
ADDITIONAL INFORMATION
Enjoy a gourmet kitchen, pool, spa, and serene waterfall. The spacious bedrooms and detached guest house add to the allure, with the primary suite conveniently located on the first floor. Recent updates include Perla Quartzite countertops, Moroccan "Zelige" clay tile backsplash, Waterstone faucets, and refinished cabinetry. The 9' x 4' island features a solid American Walnut countertop with a "furniture cut" edge. Travertine and custom Walnut wood floors grace the interiors, with Hickory floors in the office. A cutting-edge heating system in the primary bedroom wing, complete with an air washing unit, ensures comfort. The three master closets feature custom cabinetry. Conveniently located near shopping, restaurants, beaches, schools, equestrian facilities, freeways, tennis, and world-class golf courses, this home offers privacy and security with beautiful golf course views and southern exposure for the pool area. The main house is 5,564 sq. ft., plus a 553 sq. ft. detached guest house and a 908 sq. ft. garage. This home perfectly blends luxury, functionality, and privacy. Welcome to unparalleled elegance and comfort
- Type:
- Land
- Sq.Ft.:
- n/a
- Status:
- Active
- Beds:
- n/a
- Lot size:
- 2.85 Acres
- Baths:
- MLS#:
- 240011752SD
- Subdivision:
- Rancho Santa Fe
ADDITIONAL INFORMATION
Create your dream estate on this incredible 2.85-acre lot with gorgeous panoramic/ocean views. Located on the west side of the Covenant at the end of a quiet cul-de-sac offering privacy and tranquility. Enjoy the gentle ocean breezes and backcountry views. Exceptional location with easy access in and out of Rancho Santa Fe and just minutes to the eclectic downtown areas of Encinitas, Solana Beach, and Del Mar. The most exciting opportunity in Rancho Santa Fe Covenant. The serene 2.85-acre view lot includes Rancho Santa Fe Art Jury approved plans designed by John Jensen, a high-end residential architect to construct a single-level modern estate. The stunning property will boast 6245 sq. ft. 5 bedrooms, an office, and 4 car garage, owned solar panels. The bespoke home will be contemporary but warm in style with modern influences, use of rock walls, creative angles, waterfall feature, and flat roofs. The design has an emphasis on natural elements such as living walls, a dramatic reflecting pool, and an abundance of pocketing glass doors which enhance the indoor-outdoor feel. The single-story home will comprise the most sought-after amenities. Roger Rowe school district. The price is for the land with plans. The construction of the home is not included. It is the buyer's obligation to verify and conduct any and all due diligence with respect to developing the property prior to full contingency removal. Rancho Santa Fe Association fee is $0.14 per $100 assessed value / $1,400 per $1 million assessed value, per year.
- Type:
- Land
- Sq.Ft.:
- n/a
- Status:
- Active
- Beds:
- n/a
- Lot size:
- 2.85 Acres
- Baths:
- MLS#:
- 240011752
ADDITIONAL INFORMATION
Create your dream estate on this incredible 2.85-acre lot with gorgeous panoramic/ocean views. Located on the west side of the Covenant at the end of a quiet cul-de-sac offering privacy and tranquility. Enjoy the gentle ocean breezes and backcountry views. Exceptional location with easy access in and out of Rancho Santa Fe and just minutes to the eclectic downtown areas of Encinitas, Solana Beach, and Del Mar. The most exciting opportunity in Rancho Santa Fe Covenant. The serene 2.85-acre view lot includes Rancho Santa Fe Art Jury approved plans designed by John Jensen, a high-end residential architect to construct a single-level modern estate. The stunning property will boast 6245 sq. ft. 5 bedrooms, an office, and 4 car garage, owned solar panels. The bespoke home will be contemporary but warm in style with modern influences, use of rock walls, creative angles, waterfall feature, and flat roofs. The design has an emphasis on natural elements such as living walls, a dramatic reflecting pool, and an abundance of pocketing glass doors which enhance the indoor-outdoor feel. The single-story home will comprise the most sought-after amenities. Roger Rowe school district.
$6,550,000
5041 El Secreto Rancho Santa Fe, CA 92067
- Type:
- Single Family
- Sq.Ft.:
- 7,850
- Status:
- Active
- Beds:
- 7
- Lot size:
- 2.3 Acres
- Year built:
- 1978
- Baths:
- 8.00
- MLS#:
- NDP2404358
ADDITIONAL INFORMATION
Experience Relaxed Luxury in The Ranch 5041 El Secreto, Rancho Santa Fe Covenant Welcome to relaxed luxury and convenience at 5041 El Secreto, a distinguished single-level estate nestled within the prestigious Rancho Santa Fe Covenant. This property exemplifies the pinnacle of Southern California living, designed to accommodate the elegant lifestyle of the discerning homeowner, and perfectly suited for multi-generational families or those who appreciate privacy and space. Upon entering the 2.3 acres lushly landscaped property, you are immediately captivated by the grandeur and meticulous attention to detail. The expansive foyer opens to a breathtaking living area, where modern upgrades blend seamlessly with timeless architecture. The home has undergone an extensive revival, including a state-of-the-art kitchen replete with top-of-the-line appliances, sophisticated new flooring throughout, and a luxurious, fully remodeled primary bathroom that provides a spa-like ambiance. The living spaces, adorned with high ceilings and large, inviting windows, ensure every corner of the home is bathed in natural light, enhancing the freshly painted exteriors and elegant interior decor. These areas flow effortlessly outdoors, where the property’s true splendor is on full display. Step outside to the lavish pool deck, an oasis of relaxation and entertainment. Here, the sparkling saltwater pool beckons for a refreshing dip while the surrounding patio area is perfect for hosting gatherings or enjoying serene afternoons in the sun. Lush landscaping and mature trees provide privacy and a sense of seclusion, creating a personal paradise. Adjacent to the main residence, the detached guest house stands as a testament to luxury and convenience, offering a comfortable and private living space for guests or an ideal setup for family members, ensuring everyone has their own personal retreat. The primary suite of the main house is a masterpiece of design, oversized and richly appointed. It features a grand en-suite bathroom with exquisite fixtures and finishes, a spacious walk-in closet, and private access to the gardens, offering a peaceful escape from the everyday. Automobile enthusiasts will be drawn to the expansive 5-car garage, a highlight of the property that provides ample space for a collection of vehicles and additional storage. This feature, along with the numerous upgrades and thoughtful design elements, sets this estate apart as a top-tier property in one of the most sought-after locations. 5041 El Secreto is more than just a home; it is a lifestyle statement. With every detail carefully curated to ensure not only quiet enjoyment, but also warmth and comfort; it invites you to indulge in a life of unparalleled living, in a peaceful and private environment. Discover the ultimate in Rancho Santa Fe living, where every day is a luxurious retreat, offering the perfect blend of sophistication and tranquility. ***Barn, vineyard and tennis court photos are virtually designed. Any/all imagined improvements must be approved by Covenant Art Jury, SD County, etc.
- Type:
- Land
- Sq.Ft.:
- n/a
- Status:
- Active
- Beds:
- n/a
- Lot size:
- 2.37 Acres
- Baths:
- MLS#:
- 240010261SD
- Subdivision:
- Rancho Santa Fe
ADDITIONAL INFORMATION
PRICED TO SELL!!GRAND VIEWS!!!Don't miss out on this amazing chance for your dream home in Rancho Santa Fe! This VIEW lot offers a perfect opportunity with a quick freeway access from its fantastic location. Spans 2.37 acres, with a flat area for a custom-built home 4,100 sqft residence (4,106 sqft livable+662 sqft covered patio+621 sqft garage)and potential tennis court space. Proposed two-story Modern style with elevator, 4BD, 4.5 BTH + Office + Den + TV/Play Area. Water, sewer, and utilities readily available. Nearby golfing, Rancho Valencia, 5+ min drive to shops/restaurants. Park on Calle Privada and walk down the private driveway of 14917 Calle Privada. Vacant lot is on the right hand side.
- Type:
- Land
- Sq.Ft.:
- n/a
- Status:
- Active
- Beds:
- n/a
- Lot size:
- 2.37 Acres
- Baths:
- MLS#:
- 240010261
ADDITIONAL INFORMATION
PRICED TO SELL!!GRAND VIEWS!!!Don't miss out on this amazing chance for your dream home in Rancho Santa Fe! This VIEW lot offers a perfect opportunity with a quick freeway access from its fantastic location. Spans 2.37 acres, with a flat area for a custom-built home 4,100 sqft residence (4,106 sqft livable+662 sqft covered patio+621 sqft garage)and potential tennis court space. Proposed two-story Modern style with elevator, 4BD, 4.5 BTH + Office + Den + TV/Play Area. Water, sewer, and utilities readily available. Nearby golfing, Rancho Valencia, 5+ min drive to shops/restaurants. Park on Calle Privada and walk down the private driveway of 14917 Calle Privada. Vacant lot is on the right hand side.
- Type:
- Single Family
- Sq.Ft.:
- 9,703
- Status:
- Active
- Beds:
- 5
- Lot size:
- 4.78 Acres
- Year built:
- 2002
- Baths:
- 8.00
- MLS#:
- NDP2405570
ADDITIONAL INFORMATION
This magnificent, gated, European-inspired estate is located on the sought-after west side of the Covenant. It offers unparalleled luxury, privacy and breathtaking eastern views. Nestled at the top of a long, meandering driveway on a 4.8-acre, fully-fenced site, this exquisite home blends old-world craftsmanship with modern amenities. The home exudes quality; with the use of true stone, shuttered windows, imported timber, vintage beamed ceilings and wide plank wood floors. The expansive single-story layout engenders warmth and elegance throughout with seven wood-burning fireplaces. The gourmet kitchen is a chef's dream, top-of-the-line appliances, a butler’s kitchen and a huge pantry. A handsome paneled executive office provides the perfect setting for working from home, while the 10-seat home theater provides for the ultimate movie-watching experience. Wine enthusiasts will appreciate the authentic wine cellar adjacent to the dining room as well as a sound system integrated throughout the indoor and outdoor spaces. All bedrooms are ensuite, offering comfort and privacy for family and guests, with the main suite serving as a serene retreat with luxurious finishes, stunning views and a separate gym/nursery space. Outdoor areas are equally impressive, featuring a beach entry-pool surrounded by lush landscaping, a detached pool cabana complete with a BBQ, fireplace, bathroom and a pavilion perfect for al fresco dining and entertaining. A secluded guest house located at the base of the property includes a lovely outdoor area and two fireplaces. For car enthusiasts, the oversized four-car garage below the house offers ample storage space and the potential for installation of an elevator. This home is truly one of the most special properties available in Rancho Santa Fe today, combining lavish living with the best of California's enviable lifestyle. The home is a must-see in the evening hours.
$6,500,000
6056 El Tordo Rancho Santa Fe, CA 92067
- Type:
- Mixed Use
- Sq.Ft.:
- 6,152
- Status:
- Active
- Beds:
- n/a
- Year built:
- 1960
- Baths:
- MLS#:
- NDP2405104
ADDITIONAL INFORMATION
HISTORIC RANCHO SANTA FE VILLAGE COMMERCIAL BUILDING FOR SALE • Anchored by Rancho Pharmacy & Spirit Shoppe • Great Future Owner-User or Investment Opportunity • Below Market Rents • Premier Corner Location on El Tordo & La Granada • Located in the Highly Coveted Historic Rancho Santa Fe Village • Purchase Price: $6,500,000
- Type:
- Single Family
- Sq.Ft.:
- 8,650
- Status:
- Active
- Beds:
- 5
- Lot size:
- 0.74 Acres
- Year built:
- 2003
- Baths:
- 6.00
- MLS#:
- NDP2403617
ADDITIONAL INFORMATION
Nestled within the exclusive guard-gated golf and tennis community of The Bridges at Rancho Santa Fe and located on the south facing 17th fairway this property presents a warm and comfortable ambiance with just the right amount of luxury. Recently revitalized to incorporate a neutral color palette the exceptional 8,650 sq ft of living space sits on a generous .74 acre parcel where indoor and outdoor spaces blend harmoniously to create an exciting ambiance. Greeted by an elegant two-story foyer, a spiral staircase and soaring ceilings set the tone for home’s flexibility of design. A smooth transition presents the sunlit living room featuring a soaring stone fireplace, complimented with rich wood beams and wide arching windows that frame the lushly planted outdoors. The heart of the home is the great room and well-appointed exhibition kitchen featuring top-tier appliances, a generous center island and expansive seating for both intimate gatherings and grand scale entertaining. The main floor primary suite is a sanctuary of peace and privacy complete with immediate access to the pool and spa, a luxurious bath, and generous walk-in-closets. A secondary main floor en-suite bedroom provides convenience and comfort for family members or guests. Additional main floor features include a third bedroom, generous wood-paneled office, gym, a temperature-controlled wine cellar and an in-home theater. The second level features 2 spacious bedroom suites in addition to a bonus multi-purpose gathering lounge. The outdoors features many opportunities for the enjoyment of the best year-round weather in the USA featuring alfresco living at its finest. The pergola-covered patio offers shade, while overlooking the pool and spa, in addition to housing the outdoor kitchen facilities with a built-in-BBQ and prep areas, ensuring seamless hosting. Attached 4-car garage, award-winning public-school K-8, conveniently located minutes to beaches, shopping and dining. This residence is more than a home; it’s a lifestyle statement set within one of Rancho Santa Fe’s most coveted gated communities. Welcome to a life of peaceful, private, and harmonious living.
$7,269,000
16756 Los Morros Rancho Santa Fe, CA 92067
- Type:
- Single Family
- Sq.Ft.:
- 9,170
- Status:
- Active
- Beds:
- 7
- Year built:
- 1993
- Baths:
- 10.00
- MLS#:
- 240008961SD
ADDITIONAL INFORMATION
Welcome to this magnificent Mediterranean estate sitting on almost two acres in the west side of the Covenant of Rancho Santa Fe. Elegantly spacious and invitingly cozy, this property effortlessly combines grandeur with comfort and luxury. Behind the gates of a long private paver driveway with intricate stonework, you are greeted with multiple fountains leading up to the double entry doors. Upon entering the grand foyer, accompanied by a dramatic circular staircase, an impressive formal living room awaits with multiple seating areas and two fireplaces. The kitchen features precious slab stone countertops, complemented by top-of-the-line Sub-Zero and Viking appliances. Adjacent to the kitchen, the oversized family room includes multiple TVs and a bar. The main house encompasses five en suite bedrooms and eight bathrooms. The grand master retreat is on the first level with its own private outdoor space. The detached casita housed two bedrooms and two bathrooms. This compound has all the amenities of a luxury spa including gym, steam room and sauna. The backyard is an entertainer’s dream including a paradise pool with a swim-up bar, hot tub, multiple outdoor kitchens, an outdoor shower, various outdoor dining, and seating areas. This smart home features a whole-house sprinkler system, whole-house audio system, smartphone lighting controls, a backup generator, and a perimeter security system. Located within the award-winning Rancho Santa Fe School District, near the Covenant trail, and just minutes away from the Rancho Santa Fe Village, golf courses, tennis clubs, and beaches.
- Type:
- Single Family
- Sq.Ft.:
- 9,817
- Status:
- Active
- Beds:
- 5
- Year built:
- 2014
- Baths:
- 7.00
- MLS#:
- 240008680SD
ADDITIONAL INFORMATION
This magnificent European-style White Castle awaits you in sunny San Diego, California. Imagine waking up to the most beautiful sunrise paradise with the highest expectation of luxury-style living where everything and anything is at your fingertips. Groves of huge, drooping eucalyptus trees cover the hills and valleys of this affluent and exclusive town east of I–5. Rancho Santa Fe and the surrounding areas are primarily residential, where there are mansions at every turn.
$11,295,000
17176 Calle Serena Rancho Santa Fe, CA 92067
- Type:
- Single Family
- Sq.Ft.:
- 11,372
- Status:
- Active
- Beds:
- 5
- Lot size:
- 1.08 Acres
- Year built:
- 2021
- Baths:
- 7.00
- MLS#:
- 240008837SD
ADDITIONAL INFORMATION
CAN'T BE REPLICATED AT THIS PRICE! GREAT SECOND HOME OR MAIN RESIDENCE! Embark on an unparalleled living experience at 17176 Calle Serena—a sophisticated Villa seamlessly blending modern luxury with international allure. Located in a prestigious guard-gated community, this newer construction masterpiece offers a lock-and-go lifestyle, boasting a low-maintenance yard and a tranquil lakeside setting. Completed in 2021, this custom residence is a testament to the owner's global adventures, featuring imported materials that epitomize sophistication. The open-concept design facilitates seamless daily living and grand entertaining. Revel in lavish amenities, including a 2,000+ bottle wine cellar, a state-of-the-art theater, a captivating game room, and a private dock for serene moments by the water. This exclusive sanctuary beckons those with a discerning taste for the extraordinary. Elevate your lifestyle by seizing the rare opportunity to make 17176 Calle Serena your haven. Every detail reflects refined living at its pinnacle. Take the next step in experiencing unparalleled luxury—call now for intricate details and secure your place in this exquisite domain. Your refined oasis awaits. This magnificent property offers more than just luxury living—it provides a serene setting within Fairbanks Ranch, a community offering a range of amenities such as a clubhouse, world-class equestrian center, walking trails, tennis courts, twin lakes, parks, fitness courses, and security. Discover the epitome of sophistication and year-round activities in this captivating residence. Upon entering through the beautiful solid mahogany front door, an impressive 24-foot-high groin ceiling welcomes you, complemented by custom-designed water jet white and gray marble floors featuring blue lapis accents. The executive-style office exudes elegance with a 19th-century French antique mantel, intricate built-ins, a coffered ceiling, and water jet-cut walnut and maple floors. The dining room, adorned with unique floor design, seamlessly connects to the gourmet chef's kitchen. The living room, family room, and main bedroom offer unobstructed views of the lake and showcase reclaimed beams from a 19th-century barn in Virginia. The European-style chef's kitchen features a lake view, a 5-burner La Cornue stovetop, Miele appliances, and Bosch dishwashers. The main bedroom and spa-like bath provide expansive lake views and luxurious features, including a glass-walled shower/sauna, Italian marble shower with rain showerhead and body sprays, solid brass Italian Rohl hardware, and a true Scandinavian sauna crafted from Nordic Spruce with Finleo heater. Entertainment options abound with a nine-seat theater strategically located near the game room, bar, and wine cellar, all designed for easy access to the swimming pool and BBQ area. The wine cellar, a masterpiece in itself, holds approximately 2,000 bottles and features reclaimed brick 1920s, hand-distressed Jerusalem stone, and custom mahogany racks. Throughout the home, high ceilings, Siberian larch windows, hand-distressed solid wood floors, and hand-carved marble arches create an atmosphere of timeless luxury. Italian marble countertops, hand-cut crystal chandeliers, and solid mahogany doors further enhance the opulence. The exterior of the property is equally impressive, with hand-carved white marble elements, Turkish limestone window seals, copper gutters, and wrought iron entry gates inspired by Elms in Newport, Rhode Island. The outdoor space boasts a BBQ island, pool deck inspired by Versailles inner courtyard, and glass-tile swimming pool inspired by Hearst Castle outdoor pool, all adorned with hand-carved marble features. Your dream home beckons – answer the call to a life of unparalleled luxury.
$10,950,000
6709 Calle Ponte Bella Rancho Santa Fe, CA 92091
- Type:
- Single Family
- Sq.Ft.:
- 9,350
- Status:
- Active
- Beds:
- 6
- Lot size:
- 0.76 Acres
- Year built:
- 2002
- Baths:
- 7.00
- MLS#:
- 240008562SD
ADDITIONAL INFORMATION
Step into a world of refined living in the prestigious Bridges community of Rancho Santa Fe. Nestled between two private fairways, this transitional contemporary Northern Italian Estate offers unparalleled elegance and sophistication with breathtaking Southwesterly views overlooking the iconic Rancho Santa Fe Covenant all the way to the coast. Every detail has been carefully curated to harmonize with the natural beauty that surrounds it. From the moment you enter, you are enveloped in an atmosphere of tranquility and luxury. Entertain guests in style in the spacious living areas, where seamless indoor-outdoor transitions invite gatherings both large and intimate. The gourmet kitchen is a culinary masterpiece, featuring top-of-the-line appliances, state-of-the-art Pizza Oven, custom cabinetry, and a center island perfect for culinary creations or casual dining. Outside, lush landscaping and manicured gardens create a private sanctuary for relaxation and recreation. Lounge by the sparkling pool, dine alfresco on the expansive patio, or gather around the fireplace under the starlit sky. With Golf or Social Membership, resident-members enjoy access to world-class amenities, including a championship golf course, tennis courts, wellness spa, clubhouse, concierge services and more... Experience the epitome of luxury living in Rancho Santa Fe with this Northern Italian Estate, where timeless elegance meets contemporary sophistication in perfect harmony. This is more than just a home—it's a lifestyle beyond comparison. Step into a world of refined living in the prestigious Bridges community of Rancho Santa Fe. Nestled between two private fairways, this transitional contemporary Northern Italian Estate offers unparalleled elegance and sophistication with breathtaking Southwesterly views overlooking the iconic Rancho Santa Fe Covenant all the way to the coast. Every detail has been carefully curated to harmonize with the natural beauty that surrounds it. From the moment you enter, you are enveloped in an atmosphere of tranquility and luxury. Entertain guests in style in the spacious living areas, where seamless indoor-outdoor transitions invite gatherings both large and intimate. The gourmet kitchen is a culinary masterpiece, featuring top-of-the-line appliances, state-of-the-art Pizza Oven, custom cabinetry, and a center island perfect for culinary creations or casual dining. Outside, lush landscaping and manicured gardens create a private sanctuary for relaxation and recreation. Lounge by the sparkling pool, dine alfresco on the expansive patio, or gather around the fireplace under the starlit sky. With Golf or Social Membership, resident-members enjoy access to world-class amenities, including a championship golf course, tennis courts, wellness spa, clubhouse, concierge services and more... Experience the epitome of luxury living in Rancho Santa Fe with this Northern Italian Estate, where timeless elegance meets contemporary sophistication in perfect harmony. This is more than just a home—it's a lifestyle beyond comparison.

Rancho Santa Fe Real Estate
The median home value in Rancho Santa Fe, CA is $5,125,000. This is higher than the county median home value of $846,300. The national median home value is $338,100. The average price of homes sold in Rancho Santa Fe, CA is $5,125,000. Approximately 60.23% of Rancho Santa Fe homes are owned, compared to 15.17% rented, while 24.6% are vacant. Rancho Santa Fe real estate listings include condos, townhomes, and single family homes for sale. Commercial properties are also available. If you see a property you’re interested in, contact a Rancho Santa Fe real estate agent to arrange a tour today!
Rancho Santa Fe, California has a population of 2,914. Rancho Santa Fe is less family-centric than the surrounding county with 27.04% of the households containing married families with children. The county average for households married with children is 33.76%.
The median household income in Rancho Santa Fe, California is $196,500. The median household income for the surrounding county is $88,240 compared to the national median of $69,021. The median age of people living in Rancho Santa Fe is 48 years.
Rancho Santa Fe Weather
The average high temperature in July is 80.8 degrees, with an average low temperature in January of 43.9 degrees. The average rainfall is approximately 12.3 inches per year, with 0 inches of snow per year.
