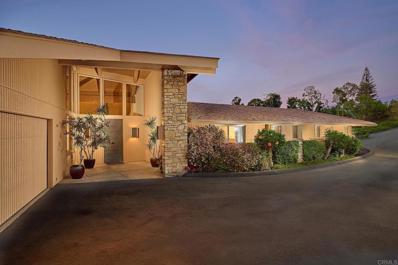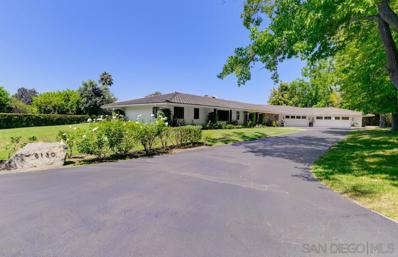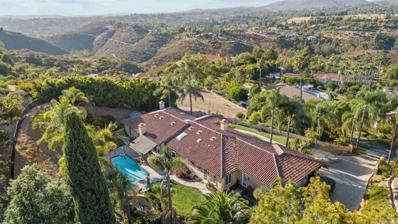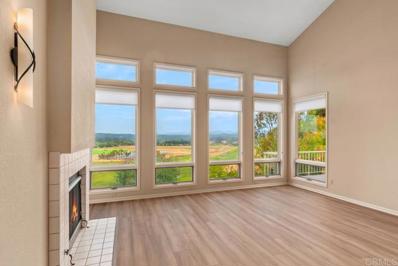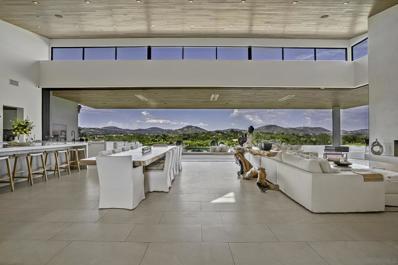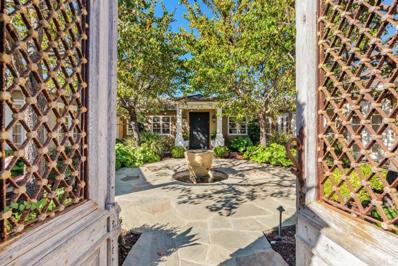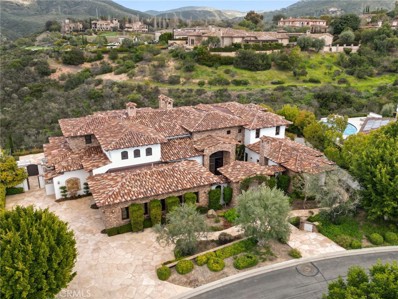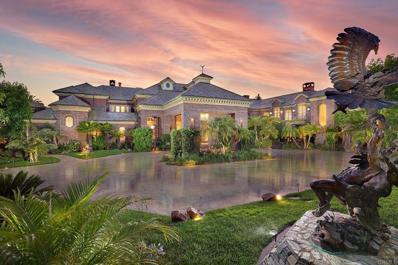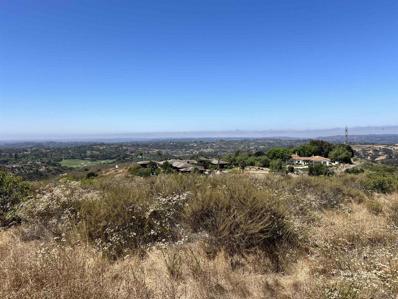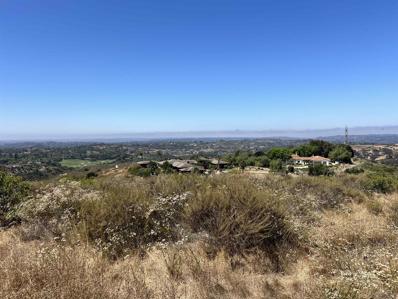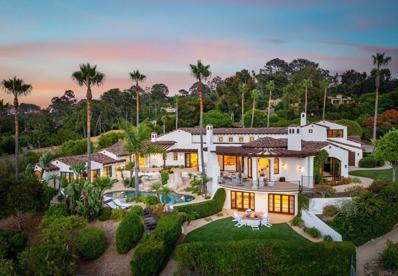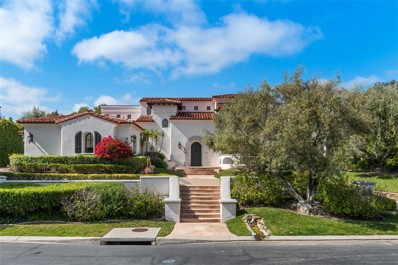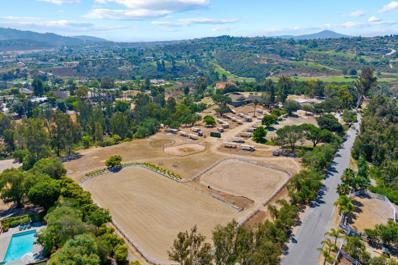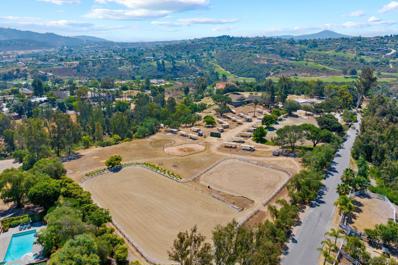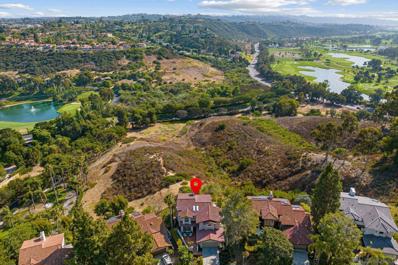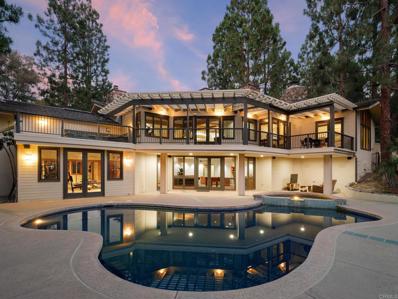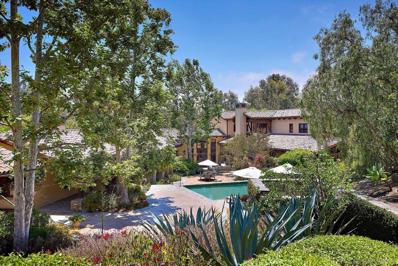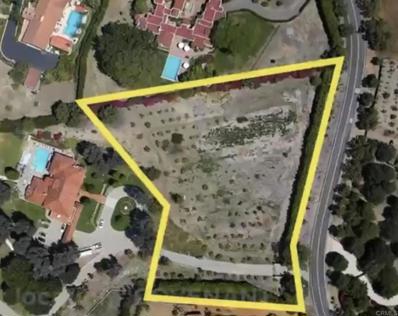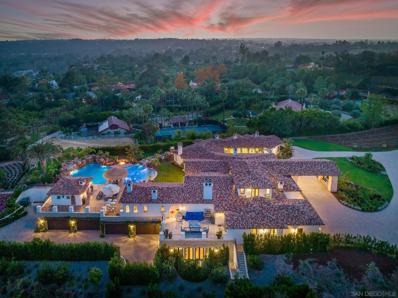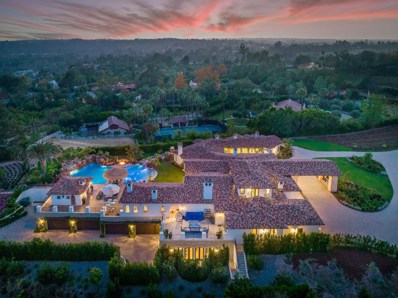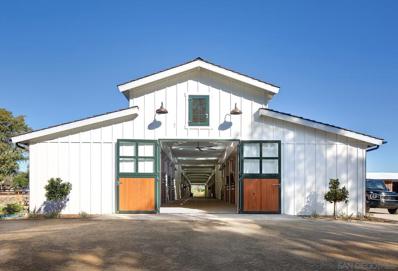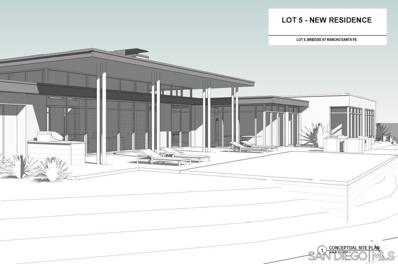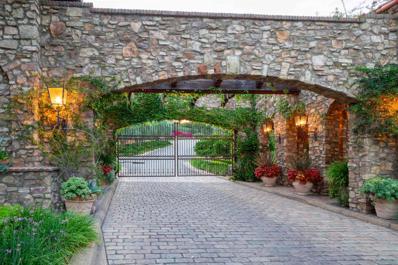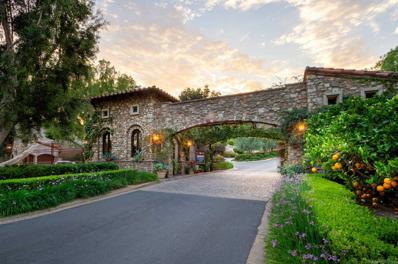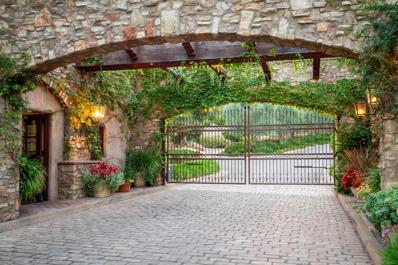Rancho Santa Fe CA Homes for Rent
- Type:
- Single Family
- Sq.Ft.:
- 3,715
- Status:
- Active
- Beds:
- 3
- Lot size:
- 1.41 Acres
- Year built:
- 1974
- Baths:
- 3.00
- MLS#:
- NDP2407039
ADDITIONAL INFORMATION
Mid-century modern style: A wow Covenant home with jaw dropping mountain views from all major rooms. The design of the home has comfortable rooms located on several levels. Dramatic dining & living rooms boast artistic wood-plank ceilings. Barn door-style sliders open to the sleek kitchen. This area is gorgeous & features a center island, lots of counter space, streamline appliances, bar, ++. There is a large, open family room beyond the kitchen, which has sliding glass doors to a lovely patio/garden. The master suite is situated exclusively on its own wing of the home. It is spacious & private with a great dressing room & doors opening to view balcony. There is an adjacent office with a closet, built-in desk, and cabinets. Two more spacious bedrooms are located off the kitchen, each with their own full baths. There is an entertainment deck on view side of the home with a picturesque, outdoor fireplace. Below the home is a finished art studio/exercise room with a separate entrance. This hillside property is 1.41 acres and is located on the RSF Trail system in a lovely, central area of the Ranch.
$4,795,000
6130 El Romero Rancho Santa Fe, CA 92067
- Type:
- Single Family
- Sq.Ft.:
- 3,814
- Status:
- Active
- Beds:
- 4
- Lot size:
- 0.7 Acres
- Year built:
- 1959
- Baths:
- 4.00
- MLS#:
- 240018135SD
ADDITIONAL INFORMATION
Recently featured in the national publication of Beautiful Kitchens and Bath Magazine, 6130 El Romero features unparalleled exquisite finishes and attention to detail. Having undergone a recent down to the studs complete renovation with added square footage, no expense was spared. Beautiful classic wainscoting millwork adorn the walls, high end tile, cabinetry, faucets, and lighting make this custom designed home a true standout. This 4 bedroom, 3.5 bath home features two master bedroom suites. A large La Cantina door in the family room opens up to the backyard for indoor/outdoor living. The kitchen features wall to ceiling custom cabinetry, a 10 foot center island, wet bar with ice maker, and a cozy built-in upholstered banquet. The landscaping allows for total privacy where you can enjoy days and evenings in the backyard on a large expansive brick deck and a dip in the hot tub. An oversized 1400 square foot 4-car garage is an auto enthusiasts dream, complete with ample cabinetry for storage. Located in the heart of the covenant in Rancho Santa Fe, it is within walking distance to the village, Rancho Santa Fe Country Club, and the award winning R. Roger Rowe K-8 school. This home is a must-see!
$3,300,000
18150 Via Ascenso Rancho Santa Fe, CA 92067
Open House:
Saturday, 11/16 12:00-2:00PM
- Type:
- Single Family
- Sq.Ft.:
- 3,960
- Status:
- Active
- Beds:
- 4
- Lot size:
- 1.21 Acres
- Year built:
- 1990
- Baths:
- 6.00
- MLS#:
- NDP2406851
ADDITIONAL INFORMATION
Exceptional, luxurious single-story home in a private, gated community. Among just 40 other homes in The Groves, this secluded estate ensures the lifestyle you want. The home sits on 1.2 acres, has jaw-dropping panoramic views, beautiful grounds, a pool, spa, and outdoor kitchen area with a built-in barbeque. A spacious living room with a fireplace is separate from the family room which has its own fireplace and opens to the large kitchen. An extra large dining room provides the perfect entertainment venue. All bedrooms have their own ensuite bathrooms, plus there is a half-bath by the living room and one near the pool.The primary suite, at one end of the home is adjoined with a deep soaking tub, an oversize shower, dual dressing areas and a large walk-in closet. Seller's are motivated.
Open House:
Saturday, 11/16 2:00-4:00PM
- Type:
- Single Family
- Sq.Ft.:
- 2,576
- Status:
- Active
- Beds:
- 2
- Lot size:
- 3 Acres
- Year built:
- 1985
- Baths:
- 3.00
- MLS#:
- NDP2406813
ADDITIONAL INFORMATION
REDUCED! GORGEOUS VIEWS from this coveted rim location in the beautiful gated community of Montecito! Within this very exclusive and private, small enclave, this home offers breathtaking views from every room! Huge dual master suites with walk in closets & fireplaces! One master suite on each level! Kitchen features gas cooktop, built-in Sub-Zero refrigerator & newer Bosch dishwasher! Separate laundry room! Newly refreshed with new flooring, soaring ceilings, and 3 panoramic view decks! All new tile roof! Walk to community pool and spa featuring manicured landscaping and panoramic view of surrounding hills! Close to Del Mar Country Club and Fairbanks Ranch Country Club!
$15,595,000
5516 LA CRESCENTA Rancho Santa Fe, CA 92067
Open House:
Saturday, 11/16 1:00-4:00PM
- Type:
- Single Family
- Sq.Ft.:
- 8,674
- Status:
- Active
- Beds:
- 6
- Lot size:
- 3.87 Acres
- Year built:
- 2019
- Baths:
- 7.00
- MLS#:
- 240017639SD
ADDITIONAL INFORMATION
CALL FOR AN APPOINTMENT. Motivated Seller: Your Offer Could Unlock the Door to Your Dream Home—Looking at ALL Offers! Let’s make it happen! Enjoy a Rancho Santa Fe masterpiece, located on 3.87 acres in the Covenant. This 8,674 sq. ft home includes six ensuite bedrooms, including a ground-level master suite, an additional secondary suite, and powder room to accommodate homeowners and guests. A detached 1,032 sq. ft. guest house adds an extra layer of luxury. Property highlights include an expansive layout, automatic vanishing glass doors that connect indoor and outdoor spaces, a custom infinity-edge pool, spa, and fire lounge, providing an ideal backdrop for relaxation and gatherings. The 2,200 sq ft covered loggia epitomizes the Southern California lifestyle, equipped with space heaters, a fireside lounge, an outdoor BBQ kitchen with Wolf appliances, and a wet-edge pool and spa blending with the rolling hills and sky. Additional features include a dramatic great room and a 300+ citrus tree orchard. This Rancho Santa Fe residence embodies modern luxury with iconic design, stunning views, and premier amenities, including the Rancho Santa Fe Golf Club and endless horse trails. Built by the renowned Bill Haeling, every detail is crafted to seamlessly blend indoor and outdoor living for an experience of unparalleled comfort and elegance.
- Type:
- Single Family
- Sq.Ft.:
- 4,594
- Status:
- Active
- Beds:
- 5
- Lot size:
- 0.69 Acres
- Year built:
- 1985
- Baths:
- 5.00
- MLS#:
- NDP2409539
ADDITIONAL INFORMATION
Ideally located on one of the most sought-after streets in the renowned Rancho Santa Fe Covenant, this enchanting single-level home seamlessly combines charm, sophistication, and functionality. Your private oasis awaits with an expansive backyard that borders acres of open space, impeccably groomed trails, and just a short walk to the Rancho Santa Fe Village, the acclaimed Roger Rowe Elementary and Middle schools and the Rancho Santa Fe Golf and Tennis clubs. You will immediately fall in love with the beauty of the lush landscape and the inviting private courtyard entry. The home boasts a freshly remodeled kitchen, and exquisite reclaimed maple floors throughout. It has a sun-drenched great room, and a gourmet eat-in kitchen, that seamlessly open onto the pool and entertaining areas with westerly views and gentle ocean breezes. The interior design includes 5 bedrooms, 4.5 baths and floor-to-ceiling windows and French doors that seamlessly caters to the indoor/outdoor living you can enjoy year-round in San Diego.
- Type:
- Single Family
- Sq.Ft.:
- 7,993
- Status:
- Active
- Beds:
- 5
- Lot size:
- 0.86 Acres
- Year built:
- 2009
- Baths:
- 7.00
- MLS#:
- NP24150336
ADDITIONAL INFORMATION
Spectacular panoramic views in The Bridges at Rancho Santa Fe! Overlooking the signature 10th hole green & fairway, this stunning 5 bedroom / 7 bathroom home features a highly functional floor plan designed to maximize both privacy and views. As you enter the home from the private gated courtyard, you are greeted by soaring ceilings and expansive views of the golf course, hills and an iconic community bridge. The open floor plan flows seamlessly from room to room, providing the perfect space for entertaining and relaxation. The gourmet kitchen features high-end appliances, a large center island and a breakfast counter. The adjacent family room is warm and inviting, with wet bar, a grand fireplace and patio doors that open to the outdoor living area. The luxurious owner’s suite is a private retreat with a fireplace and resort-like bathroom, complete with sauna, soaking tub, dual vanities and generous walk-in closets. Four additional bedrooms, each en-suite provide ample space for family and guests. Additional amenities include a dedicated movie theater, office, and formal dining room. Outside, the resort-style backyard is an oasis of tranquility, with a sparkling infinity pool & spa, outdoor kitchen and dining area, and an intimate covered loggia seating area with a large fireplace. This exquisite estate offers the ultimate in luxury living in one of Southern California's most coveted communities.
$27,499,000
5893 Winland Hills Dr Rancho Santa Fe, CA 92067
- Type:
- Single Family
- Sq.Ft.:
- 17,332
- Status:
- Active
- Beds:
- 9
- Lot size:
- 2.66 Acres
- Year built:
- 1995
- Baths:
- 13.00
- MLS#:
- NDP2407329
ADDITIONAL INFORMATION
Welcome to Eagles Nest Estate, an unparalleled masterpiece of luxury & architectural splendor, nestled on the southwestern border of Rancho Santa Fe. Perched atop a private, gated cul-de-sac street, this two-story, multi-generational residence spans 15,442 SF of meticulously curated interior living space, complemented by an additional 1,890 SF dedicated to guest & domestic quarters. Encompassing over 2.6 acres of lushly landscaped grounds that rival the world's most renowned resorts, this estate offers arguably the most breathtaking views in Rancho Santa Fe, showcasing the panoramic splendor of golf courses, ocean vistas, mountains, & a sprawling 228-acre equestrian estate. Crafted with unrivaled detail and using the finest materials sourced from around the globe, this 9-bedroom, 13-bathroom residence epitomizes elite living. The estate’s grandeur is evident from the moment you enter, where you are greeted by manicured landscapes, art, & a striking porte cochere. Each exterior brick was hand-chiseled to perfection, creating a unique distressed appearance, with the excess material thoughtfully repurposed for the driveway, exemplifying artistry & sustainability. Upon crossing the threshold, guests are welcomed into a grand entrance adorned with marble imported from Cara, Italy. The entry features a dramatic double staircase & an impressive rotunda, serving as the centerpiece of this remarkable home. The Gallery Hall, with its stunning mural by the acclaimed artist Hampton Hall—adds an element of artistic flair to the space. Crystal-clear Baccarat & rock crystal chandeliers illuminate the living and dining areas, where a Murano Gold Glass chandelier from the Isle of Lido, Italy, serves as a focal point of opulence. The formal dining room is graced by an antique Breakfront from the James C. Flood mansion, adding a touch of historical elegance. Adjacent to the dining area is a custom bar with a saltwater fish tank, perfect for entertaining. The spacious living room, with its soaring ceilings & panoramic views, & music room, offers versatile spaces for entertainment. The chef’s kitchen is a culinary delight, equipped with double ovens, dual dishwashers, Viking range, & workstation, all complemented by a butler’s pantry with wine fridge, dual warming drawers, & a large walk-in area with endless possibilities. The property also features a two-level office/library connected by an elegantly winding staircase, a concealed walk-in vault, home theatre, a sizable laundry room, & versatile bonus rooms to adapt to your lifestyle needs. The primary residence includes 7 sumptuous bedrooms, each with walk-in closets & ensuite baths. The main-level primary suite is a sanctuary of comfort & luxury, boasting a sitting area, fireplace, spa room, sauna, a steam shower, dual water closets, & dual vanities. The second-floor features 2 opulent secondary suites on each wing, each with luxurious bathrooms, walk-in closets, sitting rooms, and private balconies offering unparalleled views of the estate. Four additional ensuite bedrooms provide ample accommodation for family and guests. The estate includes 6 detached garages totaling 2,488 sq. ft., one of which is large enough to house a limousine. The property also features a two-bedroom guest or domestic suite, ensuring privacy & comfort for all. The outdoor resort-like grounds feature cascading waterfalls, a Koi pond, pool with deck jets, spa, dual outdoor showers, outdoor bar area, & a covered patio with a fireplace—all enveloped by vibrant, lush landscaping & artistic installations. Apple, guava, kumquat, avocado, lemon, and fig, further enrich the grounds, offering natural beauty & bounty. Indulge in the rooftop balcony's charm, where a dumbwaiter can effortlessly deliver chardonnay and charcuterie, allowing you to savor spectacular sunsets & surroundings. Eagles Nest Estate offers a retreat from the outside world, combining luxury & tranquility in an unparalleled setting.
$1,399,000
Fortuna Del Este Rancho Santa Fe, CA 92067
- Type:
- Land
- Sq.Ft.:
- n/a
- Status:
- Active
- Beds:
- n/a
- Lot size:
- 9.5 Acres
- Baths:
- MLS#:
- 240016236SD
- Subdivision:
- Elfin Forest
ADDITIONAL INFORMATION
Discover the ultimate blend of luxury and tranquility on 9.5 acres of pristine land, perfectly situated between the serene locales of Elfin Forest and Olivenhain, with breathtaking vistas overlooking The Bridges of Rancho Santa Fe. This extraordinary property offers mountain and ocean views, as well as scenic golf course vistas, providing a picturesque backdrop for your dream home. With ample space for equestrian facilities, you can enjoy the freedom to keep horses on your property. Zoning is RR with Animal code : V. Essential groundwork is already in place, with a perc test on file and both water and power conveniently accessible at the street. This unique opportunity allows you to design and build a custom residence that embodies the pinnacle of luxury living in one of California's most sought-after regions.
- Type:
- Land
- Sq.Ft.:
- n/a
- Status:
- Active
- Beds:
- n/a
- Lot size:
- 9.5 Acres
- Baths:
- MLS#:
- 240016236
ADDITIONAL INFORMATION
Discover the ultimate blend of luxury and tranquility on 9.5 acres of pristine land, perfectly situated between the serene locales of Elfin Forest and Olivenhain, with breathtaking vistas overlooking The Bridges of Rancho Santa Fe. This extraordinary property offers mountain and ocean views, as well as scenic golf course vistas, providing a picturesque backdrop for your dream home. With ample space for equestrian facilities, you can enjoy the freedom to keep horses on your property. Zoning is RR with Animal code : V. Essential groundwork is already in place, with a perc test on file and both water and power conveniently accessible at the street. This unique opportunity allows you to design and build a custom residence that embodies the pinnacle of luxury living in one of California's most sought-after regions.
$11,850,000
4390 Camino Privado Rancho Santa Fe, CA 92067
- Type:
- Single Family
- Sq.Ft.:
- 9,675
- Status:
- Active
- Beds:
- 6
- Lot size:
- 3.02 Acres
- Year built:
- 2003
- Baths:
- 8.00
- MLS#:
- NDP2406655
ADDITIONAL INFORMATION
HOLIDAY AT HOME! This chic ocean view treasure is the epitome of being “on holiday at home.” Located in the coveted “West-side of the Ranch,” this impressive home has been recently professionally re-imagined and curated to reflect a modern, yet classic and timeless estate. Spanning an ultra-private three-acre site, with sweeping ocean views, this rare gem resides in the Covenant of Rancho Santa Fe, a community celebrated for its equestrian lifestyle, golf/tennis facilities and dedicated walking/hiking trails. The residence boasts 6 spacious bedrooms, each with its en-suite bathroom, plus 2 half baths. All bathrooms feature luxurious, pampering appointments, including limestone and porcelain finishes, and polished/brushed nickel hardware. The ocean-view primary bedroom is a tranquil sanctuary, featuring a boutique-like oversized closet, a sumptuous bathroom with a free-standing soaking tub and a dedicated gym/yoga room, all with direct access to the peaceful and sun filled meditation garden. The gourmet kitchen, equipped with state-of-the-art Wolf, Sub-Zero, and Bosch appliances, custom cabinetry, and an expansive island that doubles as a breakfast bar, is a chef’s dream. This space blends functionality and style, making it perfect for both everyday meals and lavish entertaining, and has direct access to the outdoor covered patio, pool and spa, an ideal venue to enjoy al fresco dining and entertaining. The formal dining room is enhanced by a cozy fireplace and a unique bourbon and wine tasting enclave. The expansive interior offers a designer-curated palette of luxurious materials, amplifying the sophisticated ambiance. The oversized private office, with its generous natural light, provides a serene environment. On the lower level, the state-of-the-art theater media room, perfect for family enjoyment or entertaining, is accompanied by a full one-bedroom/bathroom suite with a living room and kitchen that provides immediate access to the lush, fragrant fruit orchard and year-round flowering gardens. A separate detached guest house includes a bedroom, bathroom, kitchen, and living room, offering privacy and comfort. The attached 4-car garage has ample space for vehicles and storage. Sold completely furnished, with new professionally designed and curated interior/exterior furniture and accessories, this estate is available for immediate enjoyment.
- Type:
- Single Family
- Sq.Ft.:
- 7,800
- Status:
- Active
- Beds:
- 5
- Lot size:
- 0.54 Acres
- Year built:
- 2002
- Baths:
- 6.00
- MLS#:
- OC24140246
ADDITIONAL INFORMATION
Guard gated, spacious residence. This 5 large ensuite bedrooms, 3 down and 2 up with the master bedroom opening to a balcony overlooking the 5th hole of the prestigious Bridges golf course. First floor mother-in-law suite/maid's quarters on the west wing, while the other first floor bedrooms are on the east wing. Grand first floor office could be a 6th bedroom. This custom home includes a courtyard with a fountain, backyard with a pool and jacuzzi, spacious formal living/dining room combination, large kitchen/family room, upstairs theatre, an outdoor fireplace, and central AC & heat. An abundance of french doors allows for seamless indoor/outdoor entertaining. In the highly coveted Rancho Santa Fe School District and on a cul-de-sac street. Possibility to join The Bridges Club; offering world class golf, tennis, pickleball, playground, and dog park. With membership you will enjoy 2 restaurants on property offering delicious fine dining with sunset views and casual poolside dining. Member events include happy hour, live music, wine tasting, holiday events, dances and golf tournaments. Come see what this special neighborhood is all about.
$3,500,000
17397 La Brisa Rancho Santa Fe, CA 92067
- Type:
- Land
- Sq.Ft.:
- n/a
- Status:
- Active
- Beds:
- n/a
- Lot size:
- 4.53 Acres
- Baths:
- MLS#:
- 240015609SD
- Subdivision:
- Rancho Santa Fe
ADDITIONAL INFORMATION
Very special Rancho Santa Fe non-Covenant parcel, available for the first time. The land has been part of Buena Brisa Farms for over 50 years. County approval process is easier and faster than RSF Covenant. No power line impact to site or in your lovely views. Large, very usable 4.58 acre parcel is "previously disturbed" by decades of equestrian use. Animal Designator "V" does not limit number of horses. White fencing conveys. Sewer connection is in street and is paid for. Private and beautiful, the large, usable site is ideal for an estate, equestrian uses, tennis, pickleball or for anyone wanting to create their personal haven to enjoy the open vistas and breezes the property is named for. See attached County Property Summary Sheet for more details.
- Type:
- Land
- Sq.Ft.:
- n/a
- Status:
- Active
- Beds:
- n/a
- Lot size:
- 4.53 Acres
- Baths:
- MLS#:
- 240015609
ADDITIONAL INFORMATION
Very special Rancho Santa Fe non-Covenant parcel, available for the first time. The land has been part of Buena Brisa Farms for over 50 years. Private and beautiful, the large, usable site is ideal for an estate, equestrian uses, tennis, pickleball or for anyone wanting to create their personal haven to enjoy the open vistas and breezes the property is named for.
- Type:
- Single Family
- Sq.Ft.:
- 2,947
- Status:
- Active
- Beds:
- 3
- Year built:
- 1985
- Baths:
- 4.00
- MLS#:
- 240016400SD
ADDITIONAL INFORMATION
Price Reduction ... Seller Motivated! Incredible Opportunity to own this Gorgeous residence with Breathtaking Panoramic Views ... to the Ocean, Golf courses, Sunsets and lake Views. Private location with No Neighbors directly in Front or Behind the House. The expansive living room features dramatic cathedral ceilings and grand, towering windows, complemented by designer tile floor. Each of the three en-suite bedrooms, newly carpeted, boasts its own private balcony with stunning Views. The home includes a flexible fourth bedroom (currently used as Office) and an Entry-level Bedroom Suite. The gourmet kitchen is a chef's dream, with slab granite countertops, upgraded cabinets and stainless steel appliances. Adjoining the kitchen is a spacious breakfast area complete with built-in cabinetry and a desk. Both the luxurious master bedroom and the downstairs bedroom suite feature elegant marble-surround fireplaces. The home has been freshly painted inside and out, and the multiple view balconies and patios are newly painted as well. A grand glass entry door welcomes you into the downstairs office, which is adorned with custom built-in bookcases and cabinets. The large front courtyard, bathed in natural light, is perfect for cultivating fruit trees or vegetable gardens, while the low-maintenance landscaping enhances the home's charm. Enjoy the stunning sunset views and refreshing ocean breezes from most rooms and multiple large spacious patios throughout the property. With convenient access to Highway 5, you are just minutes away from beaches, the Del Mar Race Track, and fine dining in the Rancho Santa Fe and Carmel Valley neighborhoods. The home is located in an excellent school district (similar to Carmel valley school district) and the community features a pool, spa, and large beautiful park. Shows beautifully like a Model. Hurry and make your Best offer!
$4,995,000
4466 Los Pinos Rancho Santa Fe, CA 92067
- Type:
- Single Family
- Sq.Ft.:
- 6,990
- Status:
- Active
- Beds:
- 5
- Lot size:
- 3.38 Acres
- Year built:
- 1984
- Baths:
- 6.00
- MLS#:
- NDP2405808
ADDITIONAL INFORMATION
Incredible Covenant of Rancho Santa Fe westside property with superb attributes including super quiet site at the end of a cul de sac, all usable 3.38 acres with the possibility of RSF Assoc. approval for 3 horses (RSF Assoc. horse expert has already visited the property) and plenty of room for an ADU, huge square footage with all bedrooms being ensuite, 6 car garage plus tons of onsite parking, gated and fenced, 2 good size offices, primary suite on its own private top floor, pool and spa plus ocean breezes. The Covenant of Rancho Santa Fe is the finest place on earth to live==fabulous K-8 public school (Roger Rowe) located in the Village, incredible golf course that only Covenant owners can join, top notch RSF Tennis Club, almost 70 miles of groomed trails for riding horses, walking or running, RSF Riding Club, soccer and baseball fields adjacent to the Riding Club, and charming Village with shops and dining.
$7,399,000
4848 El Nido Rancho Santa Fe, CA 92067
- Type:
- Single Family
- Sq.Ft.:
- 7,104
- Status:
- Active
- Beds:
- 5
- Lot size:
- 3.22 Acres
- Year built:
- 1998
- Baths:
- 7.00
- MLS#:
- 240014450SD
ADDITIONAL INFORMATION
Escape to this meticulously crafted Allard Jansen Estate, offering sophistication w/a contemporary vibe on a private, lushly landscaped, gated 3.2-acre oasis on the west side of the Covenant. The 7,104 sq. ft. home features a timeless traditional floor plan with modern influences, seamlessly flowing rooms, and outdoor integration. Experience tranquility upon entering the foyer, with views of the park-like setting. Over-sized Italian Pine Albertini windows and doors provide optimal light and beautiful views of the lush backyard. Highlights include a large chef's kitchen with top-of-the-line appliances, walk-in pantry, living room, dining room, a huge office with fireplace, family room, and game room. The main house has four ensuite bedrooms, including a luxurious upstairs primary retreat with a spa-like bath. The primary suite overlooks the stunning grounds and has a private outdoor sitting area with a fireplace. Adjacent is a large gym/dance studio with mirrors and a ballet bar. The property also features a 377 sq. ft. studio-style guest house with a full bath and half-kitchen, suitable as a pool house, game room, or second gym. Located on a cul-de-sac, the residence includes hard-to-find outdoor amenities: a two-stall barn with runs, feed/equipment room, large pasture, chicken coop, aviary/butterfly hutch, raised garden beds, and a trampoline pit – all fully-fenced and gated. Accessible from a second driveway, there is a flat area with potential for a sport court/pickleball court, approximately 45 feet wide by 100 feet long. Buyers should verify HOA regulations, dimen RECENTLY UPGRADED: • New laundry room countertops and laundry machines (2 washers/2 dryers) • Updated whole house security system with glass break detectors • New pool pump • New ceiling fans installed in all bedrooms • New water-saving artificial turf FEATURES: • Meticulously built Allard Jansen modern craftsman estate on 3.2 acres on the Covenant's west side • 7,104 sq. ft. of luxury living space • Over-sized Italian pine Albertini windows and doors • State-of-the-art gourmet kitchen with top-of-the-line appliances including a Viking range with double ovens, Bosch dishwashers, Miele built-in microwave, a built-in Miele steamer, Sub-Zero refrigerator drawers, Sub-Zero nugget ice machine and Sub-zero wine refrigerator. • Walk-in pantry • Gorgeous finishings throughout • Indoor/outdoor living space with an amazing central courtyard, landscape lights, fireplace, pool, and spa making it an entertainer’s dream • Pool bathroom • Outdoor pool shower and pool toy storage • Upgraded security system with glass-break detectors. Entire property has camera surveillance. • 250+ bottle wine room • An abundance of drought-tolerant plants and drip lines throughout property • 2 Stall barn with turnouts and large pasture. Separate feed and equipment rooms. Easy access to RSF horse trails, San Dieguito County Park and San Elijo Lagoon • Seamless flow of rooms into one another and to the outdoors • Tranquil foyer with views of the park-like setting • Living room, dining room, huge, dedicated office with fireplace, family room, and game room • Four ensuite bedrooms in the main house, including a luxurious upstairs primary retreat • Primary suite with spa-like bath, private outdoor sitting area with fireplace, and stunning views • Adjacent to primary suite is a large gym/dance studio with mirrors and ballet bar • Detached 377 sq. ft. studio-style guest house with full bath and half-kitchen, could serve as pool house, game room, or second gym • Located on a cul-de-sac with additional outdoor amenities: Chicken coop, aviary/butterfly hutch, raised garden beds, and trampoline pit • Fully-fenced and gated • Flat, usable area with potential for a sport court/pickleball court (Area approximately 45 feet wide by 100 feet long). Buyers should verify HOA regulations, dimensions, and feasibility of installing court specifications. • Minutes from the 5 freeway, schools, beaches, world-...
- Type:
- Land
- Sq.Ft.:
- n/a
- Status:
- Active
- Beds:
- n/a
- Lot size:
- 2.89 Acres
- Baths:
- MLS#:
- PTP2403846
ADDITIONAL INFORMATION
BUILD your DREAM HOUSE in this lot with amazing location inside The Covenant in Rancho Santa Fe.
- Type:
- Single Family-Detached
- Sq.Ft.:
- 18,039
- Status:
- Active
- Beds:
- 9
- Year built:
- 2020
- Baths:
- 12.00
- MLS#:
- 240014335
- Subdivision:
- Covenant
ADDITIONAL INFORMATION
This private estate has it all !! Situated on 4.45 Acres in beautiful Rancho Santa Fe, is a newly constructed custom home completed in 2020. With over 22,500 Square feet of indoor and outdoor covered living spaces has all the amenities of todays ultimate lifestyle. A chef's kitchen for all your entertaining needs, with your own walk-in freezer, a two-lane bowling alley, 780 SF private gym, a large bar area, cigar, and wine room. A beautiful crafts room for all your design ideas. Top of the line movie theater/viewing entertainment area. A 2-bedroom, 1222 SF, detached guest casita. Amazing outdoor kitchen for entertaining, swim up bar and much more. Two wells for all your watering needs to keep the landscaping green.
$18,450,000
Las Colinas Rancho Santa Fe, CA 92067
- Type:
- Single Family
- Sq.Ft.:
- 18,039
- Status:
- Active
- Beds:
- 9
- Year built:
- 2020
- Baths:
- 12.00
- MLS#:
- 240014335SD
ADDITIONAL INFORMATION
This private estate has it all !! Situated on 4.45 Acres in beautiful Rancho Santa Fe, is a newly constructed custom home completed in 2020. With over 22,500 Square feet of indoor and outdoor covered living spaces has all the amenities of todays ultimate lifestyle. A chef's kitchen for all your entertaining needs, with your own walk-in freezer, a two-lane bowling alley, 780 SF private gym, a large bar area, cigar, and wine room. A beautiful crafts room for all your design ideas. Top of the line movie theater/viewing entertainment area. A 2-bedroom, 1222 SF, detached guest casita. Amazing outdoor kitchen for entertaining, swim up bar and much more. Two wells for all your watering needs to keep the landscaping green. This private estate has it all !! Situated on 4.45 Acres in beautiful Rancho Santa Fe, is a newly constructed custom home completed in 2020. Gently ascending past groves of orange trees, you can smell their gentle and refreshing fragrance. Resting above the trees on top of the hill, you will admire the home’s private setting. The magnificent double entry doors welcome's you to an awe aspiring and exquisitely detailed custom features through out. Walking past the formal living spaces draws your eyes immediately to the picture window overlooking to your own tropical oasis.
- Type:
- Single Family
- Sq.Ft.:
- 3,400
- Status:
- Active
- Beds:
- 1
- Lot size:
- 3.89 Acres
- Year built:
- 1988
- Baths:
- 1.00
- MLS#:
- 240013972SD
ADDITIONAL INFORMATION
Delight in the details at beautiful Milberry Farm, a completely re-imagined equestrian property inspired by the finest European horse farms. This farm is more than a gorgeous showcase, it also was designed and constructed to facilitate a safe and efficient operation, utilizing the highest quality materials to create an enduring legacy. With a rare Rancho Santa Fe Covenant designation, 26 horses allowed and an excellent well for all irrigation, this is truly an irreplaceable property. Ideally located at the intersection of Rancho Santa Fe, Del Mar and Solana Beach, just 6 minutes from HITS Del Mar Show Park. The classic barn features Röwer & Rüb European stall fronts, partitions, windows and operable shutters designed for maximum horse safety, comfort and fresh airflow in every stall, plus a modern, elegant rider’s lounge with large outdoor lounge patio with café tables, shade umbrellas, seating and a fountain. The world-class, state-of-the-art 250 x 150 Ebb & Flow Arena was built by Dammann RisoHorse of Germany for safe, year-round, all-weather riding. All fencing is De Sutter Naturally tropical hardwood, imported from Belgium and designed for optimal horse safety and comfort. From the Kraft Brothers oval 6 horse walker, grass and sand paddocks to the longing arena and on-site conditioning trail with ProTex footing, horses and riders absolutely love this farm. The barn is thoughtfully designed with Dutch-style barn doors that can be closed at night for horse safety without decreasing ventilation. High, bright barn aisle ceilings with large skylights and operable clerestory windows provide healthy airflow year round. Each stall also has 1”+ insulating and cushioning stall mats, an automatic, float-style waterer, a water bucket, and 4’ high stall mats on the back wall for extra horse safety. The arena watering and drainage system is used at top competitions worldwide. It uses approximately 70% less water and can easily be adjusted for firmer or fluffier footing. Work spaces include six spacious cross ties, storage cabinets, a Röwer & Rüb solarium and rubber pavers for comfort and safety plus two wash racks with rubber non-slip mats and hot and cold water to each bay. Absolutely turn key and ready to enjoy!
- Type:
- Land
- Sq.Ft.:
- n/a
- Status:
- Active
- Beds:
- n/a
- Baths:
- MLS#:
- 240013915SD
- Subdivision:
- Rancho Santa Fe
ADDITIONAL INFORMATION
Start building your dream home, all utilities including GAS, NOT PROPANE available. Immerse yourself in the allure of this coveted location, where privacy and exclusivity are paramount. The potential for creating a private oasis or an architectural masterpiece is boundless, with ample space for incorporating outdoor amenities, lush landscaping, and recreational facilities. Nestled within the serene surroundings of Rancho Santa Fe, this land presents a blank canvas for crafting a custom residence that perfectly captures your vision of luxury living.
- Type:
- Land
- Sq.Ft.:
- n/a
- Status:
- Active
- Beds:
- n/a
- Baths:
- MLS#:
- 240013913SD
- Subdivision:
- Rancho Santa Fe
ADDITIONAL INFORMATION
ALL utilities available to start building your dream home, including GAS, NOT PROPANE. Nestled within the serene surroundings of Rancho Santa Fe, this land presents a blank canvas for crafting a custom residence that perfectly captures your vision of luxury living. The property features breathtaking panoramic coastal views. Immerse yourself in the allure of this coveted location, where privacy and exclusivity are paramount. The potential for creating a private oasis or an architectural masterpiece is boundless, with ample space for incorporating outdoor amenities, lush landscaping, and recreational facilities.
- Type:
- Land
- Sq.Ft.:
- n/a
- Status:
- Active
- Beds:
- n/a
- Baths:
- MLS#:
- 240013912SD
- Subdivision:
- Rancho Santa Fe
ADDITIONAL INFORMATION
Discover a rare opportunity to own a stunning piece of land in the prestigious community of the Bridges at Rancho Santa Fe. Spanning on a 1 acre lot, this expansive property offers an idyllic setting for creating your dream estate. Nestled within the serene surroundings of Rancho Santa Fe, this land presents a blank canvas for crafting a custom residence that perfectly captures your vision of luxury living. Enjoy breathtaking panoramic coastal views and the proximity to the 13th fairway of the Bridges of Rancho Santa Fe. ALL utilities available to START building your dream home, including GAS, NOT PROPANE.
- Type:
- Land
- Sq.Ft.:
- n/a
- Status:
- Active
- Beds:
- n/a
- Baths:
- MLS#:
- 240013911SD
- Subdivision:
- Rancho Santa Fe
ADDITIONAL INFORMATION
Welcome to 6208 Calle Ponte Bella in the prestigious community of The Bridges at Rancho Santa Fe. This expansive view property over looks the 12th green, fairway and main private Bridges Club House to the East. This site presents an incredible opportunity to build your dream home in a highly sought-after neighborhood with all utilities underground and curb side. ALL utilities available to start building your dream home, including GAS, NOT PROPANE.

Rancho Santa Fe Real Estate
The median home value in Rancho Santa Fe, CA is $5,125,000. This is higher than the county median home value of $846,300. The national median home value is $338,100. The average price of homes sold in Rancho Santa Fe, CA is $5,125,000. Approximately 60.23% of Rancho Santa Fe homes are owned, compared to 15.17% rented, while 24.6% are vacant. Rancho Santa Fe real estate listings include condos, townhomes, and single family homes for sale. Commercial properties are also available. If you see a property you’re interested in, contact a Rancho Santa Fe real estate agent to arrange a tour today!
Rancho Santa Fe, California has a population of 2,914. Rancho Santa Fe is less family-centric than the surrounding county with 27.04% of the households containing married families with children. The county average for households married with children is 33.76%.
The median household income in Rancho Santa Fe, California is $196,500. The median household income for the surrounding county is $88,240 compared to the national median of $69,021. The median age of people living in Rancho Santa Fe is 48 years.
Rancho Santa Fe Weather
The average high temperature in July is 80.8 degrees, with an average low temperature in January of 43.9 degrees. The average rainfall is approximately 12.3 inches per year, with 0 inches of snow per year.
