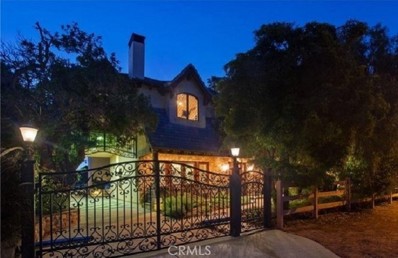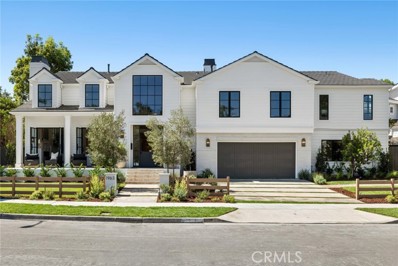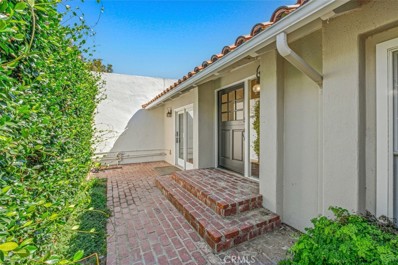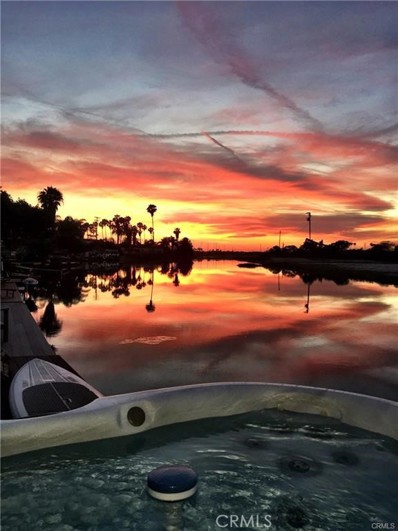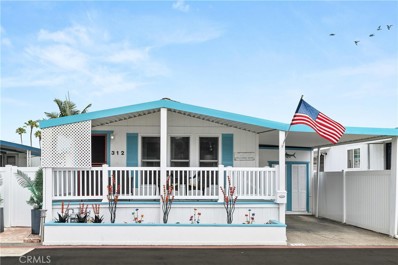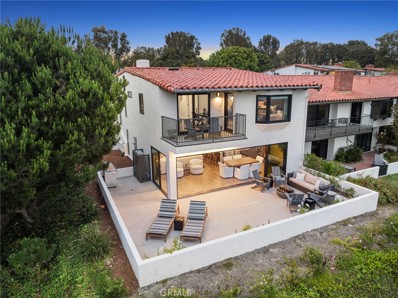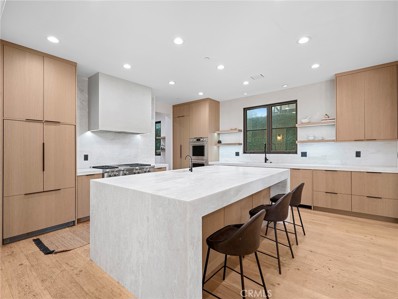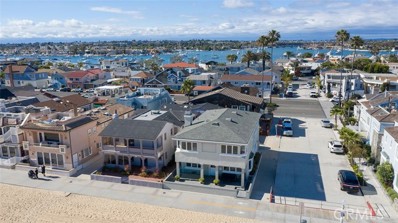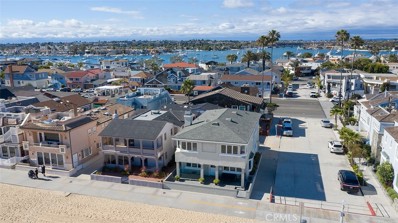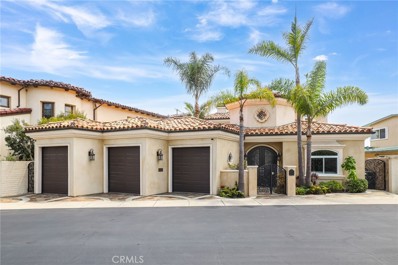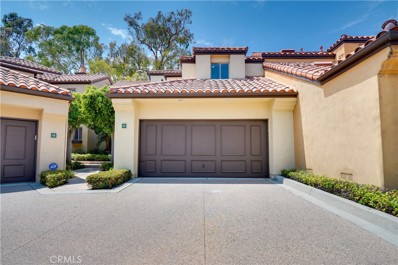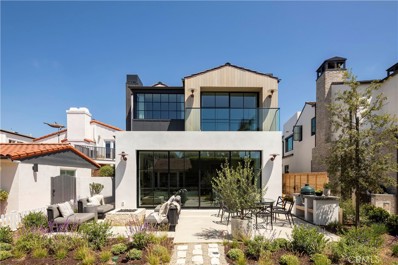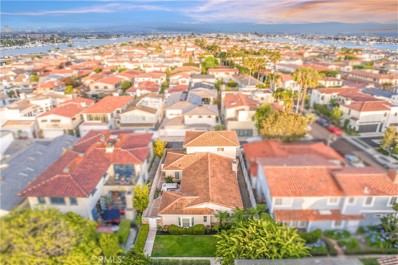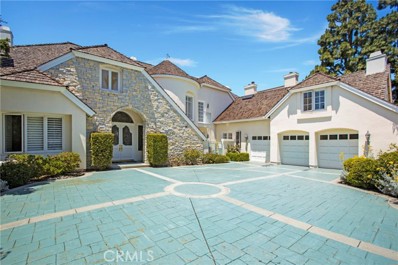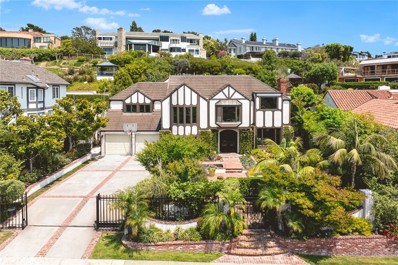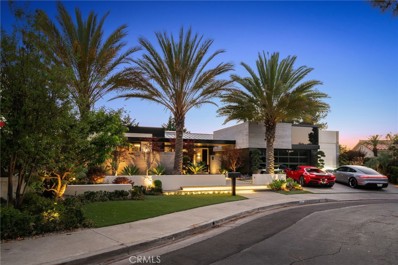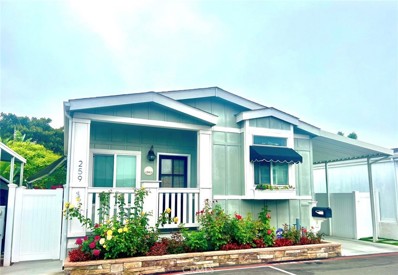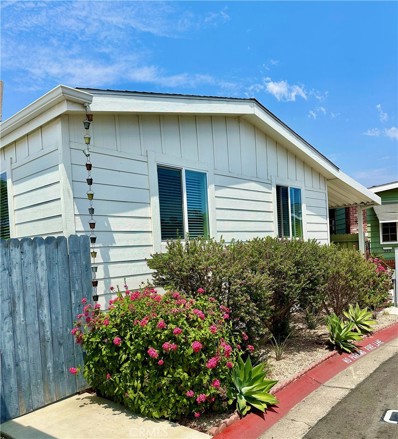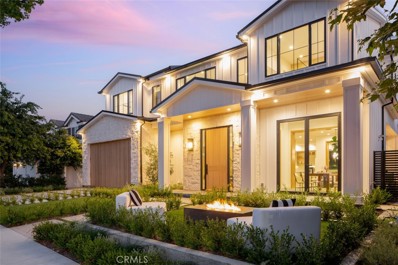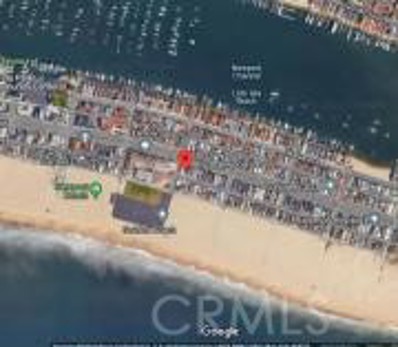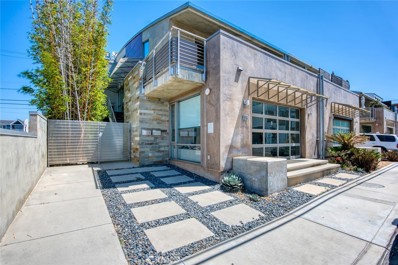Newport Beach CA Homes for Rent
$4,250,000
20431 Cypress Street Newport Beach, CA 92660
- Type:
- Single Family
- Sq.Ft.:
- 5,001
- Status:
- Active
- Beds:
- 7
- Lot size:
- 0.21 Acres
- Year built:
- 2010
- Baths:
- 8.00
- MLS#:
- TR24148561
ADDITIONAL INFORMATION
True one off Thomas Kincade Inspired Custom 5bd, 6bth Main Home with 2bd/2bth ADU located in the Equestrian Area of the Back Bay of Newport Beach, newly built in 2010. Includes RV/Large Trailer Parking w/Hookups, Separate Large Shop/Barn with 1/2 bath, Office, Tack Room & Hay loft, currently a car collector garage w/parking for 10 vehicles when combined w/main home oversized garage. The barn can also be converted to two stalls with the backyard being a turnout/exercise area. Aprox 7,000 sqft under roof, not counting the attics !! Main home has beautiful diamond pattern leaded glass windows, Versailles pattern travertine floors throughout the main level as well as all bathrooms throughout the home, chef’s kitchen with solid custom cherry cabinets, top of the line appliances such as Sub Zero, Viking with all of today’s modern conveniences. Formal Dining room features a 450 bottle temperature-controlled wine room with cedar racks. Downstairs bedroom off the entry, with en-suite bath, is built out with custom inlayed Cherry Wood walls, coffered ceilings and is currently used as an office/library. Three fireplaces total with two being true wood burning w/hand carved marble mantels imported from Italy. Upstairs you will find the New Wood Floors throughout with a very large Master suite, three additional bedrooms with en-suite baths, all with walk-in closets, and a loft/sitting area. NOTE: This is not a "spec home", the builder built this home as his private residence with all the best materials and true craftmanship that would cost well over $1,400 per square foot to duplicate in todays market.
Open House:
Saturday, 11/16 1:00-4:00PM
- Type:
- Single Family
- Sq.Ft.:
- 5,306
- Status:
- Active
- Beds:
- 5
- Lot size:
- 0.21 Acres
- Year built:
- 1970
- Baths:
- 5.00
- MLS#:
- NP24195129
ADDITIONAL INFORMATION
Discover a stunning re-imagined 2024 custom single-family residence nestled in the serene neighborhood of the Port Streets. Located on a spacious corner lot spanning 9,000 sqft, the home offers a tranquil retreat with 5,306 sqft of living space. No expense has been spared in sourcing the finest finishes. White French oak floors flow throughout the home. The inviting living room features French doors that open onto the front porch, allowing for afternoon breezes and easy access to outdoor entertaining; a cozy stone fireplace also provides warmth and ambiance in this formal space. The gourmet kitchen is a chef's dream, featuring a Wolf six burner range, Sub-Zero refrigerator, 2 Bosch dishwashers, wine refrigerator, Wolf cappuccino maker, dual islands, Taj Mahal quartzite countertops, and gorgeous pendant lighting. Enjoy casual dining with bar seating or gather in the formal dining area for a more sophisticated entertaining experience. The family room off the kitchen is complete with bifold doors that lead to the back patio for indoor-outdoor living. The backyard offers a lush green grassy area that creates a serene and peaceful atmosphere, making it the perfect space for entertaining guests or simply unwinding. The dedicated work-from-home office with French doors offers a private and productive workspace. A secluded main floor guest bedroom with en-suite bathroom, walk-in shower, and views of the front yard is perfect for accommodating visitors or extended family. The second floor, primary suite is a luxurious retreat, featuring a soaking tub, dual-head showers, dual vanities, Calcutta black marble countertops, white oak finished cabinetry, his-and-her closets with built-ins, washer and dryer, and a private balcony. Three additional bedrooms and 2 bathrooms are also located upstairs, creating an ideal separate wing. Ensuring convenience and functionality, the second level also includes a laundry room complete with utility sink. Additional home features include recessed lighting and prewiring throughout for your premier entertainment system, as well as a two-car attached garage. The award-winning Blue Ribbon school, Andersen Elementary, serves the community. The home is also located within moments of exquisite dining and shopping options at Fashion Island. This exceptional home offers the perfect combination of style, comfort, and functionality.
$1,575,000
2003 Baja Newport Beach, CA 92660
- Type:
- Townhouse
- Sq.Ft.:
- 1,546
- Status:
- Active
- Beds:
- 4
- Lot size:
- 0.04 Acres
- Year built:
- 1966
- Baths:
- 2.00
- MLS#:
- OC24151136
ADDITIONAL INFORMATION
AMAZING Opportunity to secure a THE LOWEST PRICED coastal Townhome in the acclaimed & coveted, serene oasis in the heart of Eastbluff Newport Beach! This charming Townhome offers 4 spacious bedrooms and 2 bathrooms within 1,546 square feet of beautifully lit living space. The primary bedroom is conveniently located on the first floor, providing easy access and comfort. Primary features dual closets and generous bay window overlooking the backyard sanctuary.Custom finished, mixed width hardwood flooring with a vintage French bleed, wall base, wainscoting, crown detail, Saltillo tiles, ceiling fans and fresh paint throughout the home. Carpeted up the staircase and into the upstairs bedrooms. Cozy fireplace w/gas starter in the living room completes the ambiance. Situated alongside the picturesque Back Bay Nature Preserve, this home is a haven for outdoor enthusiasts, with walking and biking trails just steps away. Enjoy the added benefit of six community pools, perfect for relaxation and socializing. With its ideal blend of natural light, preferred amenities, and proximity to nature, Fashion Island, Balboa Island, fantastic shops & restaurants, this Townhome is a true gem in Eastbluff, offering a perfect retreat from the hustle and bustle of everyday life. Don’t miss your chance to experience this exceptional blend of coastal comfort and convenience.
$4,980,000
320 Apolena Avenue Newport Beach, CA 92662
- Type:
- Single Family
- Sq.Ft.:
- 2,400
- Status:
- Active
- Beds:
- 3
- Lot size:
- 0.06 Acres
- Year built:
- 2008
- Baths:
- 4.00
- MLS#:
- OC24154689
ADDITIONAL INFORMATION
Epic opportunity here on Balboa Island for you to discover the epitome of coastal elegance and a SoCal lifestyle like no other with this meticulously redesigned island home designed by the great Ian Harrison and built by well renowned Lippnik & Sons. 320 Apolena Avenue is perfectly positioned just steps from not only the iconic North Bay Front and boardwalk but also the legendary Marine Street. This sweet residence offers an exceptional blend of upgrades and classic Balboa Island style, ensuring a luxurious and comfortable living experience. Make your way inside and you will appreciate how well built this home truly is with its pristine condition, attention to detail and timeless floor plan. The main living area welcomes you with a warm, inviting ambiance, featuring high-quality finishes and a thoughtfully designed layout. The open-concept design seamlessly integrates the living, dining, and kitchen areas, creating a space perfect for both entertaining and everyday relaxation. The home’s interior is equipped with numerous upgrades, including elevator access to all three levels, custom built-in cabinetry, high-end appliances, private golf cart parking and more! The bedrooms are generously sized including an en-suite bathroom as well as the primary suite offering a serene retreat complete with vaulted ceilings, beautifully remodeled bathroom and walk-in shower, walk-in closet, and spacious balcony to take in the views and island breeze. The top floor is a standout feature, boasting a spacious open deck that offers panoramic views while also perfect for basking in the sun, enjoying views of fireworks on the 4th of July, barbecuing and hosting gatherings against the backdrop of the scenic island surroundings. Outside you will notice the well-maintained exterior, where you'll find an open patio in the front of the home as well as a private outdoor space perfect for dining or unwinding in the fresh sea air. This exceptional property not only offers a prime location with convenient access to the water but also reflects a commitment to quality and care. Experience the best of Balboa Island from the neighbors to the community and the one of a kind lifestyle it has to offer in this glorious home at 320 Apolena Avenue!
$3,599,000
223 Canal Street Newport Beach, CA 92663
- Type:
- Single Family
- Sq.Ft.:
- 2,562
- Status:
- Active
- Beds:
- 4
- Lot size:
- 0.06 Acres
- Year built:
- 1968
- Baths:
- 3.00
- MLS#:
- NP24151469
ADDITIONAL INFORMATION
Premier waterfront living just two blocks from one of Newport's finest beaches. This four-bedroom, three-bathroom home features a light, bright, and open floor plan that seamlessly connects to the oversized deck. The canal-front deck offers a built-in BBQ, bench seating, fire pit, and a jacuzzi, perfect for entertaining and enjoying the ocean breezes. The primary suite includes cathedral ceilings, dual closets, stunning views of the canal, and an updated ensuite bath. The two other upstairs bedrooms offer ample closet space and share a well-appointed Jack and Jill bath. One of the bedrooms is oversized and could be converted into two bedrooms. There is an additional spacious bedroom on the main floor adjacent to an updated bath. This home also features hardwood and stone flooring, recessed lighting, a fireplace, and a two-car garage. Enjoy beach living and the amenities of the Newport Shores Community Association, including a pool, tennis court, clubhouse, volleyball, basketball, and play and BBQ areas.
Open House:
Saturday, 11/16 12:00-3:00PM
- Type:
- Manufactured/Mobile Home
- Sq.Ft.:
- 1,000
- Status:
- Active
- Beds:
- 2
- Year built:
- 1984
- Baths:
- 2.00
- MLS#:
- NP24136742
- Subdivision:
- Bayside Village (BAYV)
ADDITIONAL INFORMATION
Discover coastal living at its finest in this beautiful 2-bed, 2-bath haven nestled within the exclusive beach community of Newport Beach. Embrace the tranquility of fully furnished, turn-key bay-front living in this meticulously maintained beach cottage with modern updates. Pristine hard floors guide you through an open-concept layout that seamlessly blends modern sophistication with the relaxed ambiance of beachside living. The heart of this home is highlighted with beautiful vaulted ceilings, large windows with ample lighting, brand new fencing, a recently replaced roof and water heater, as well as a brand new AC. This private community offers a resort-style lifestyle with a wealth of amenities. Dive into the allure of two shimmering pools, or indulge in the bubbling serenity of the hot tub. Feel the sand beneath your toes on your very own private beach, a rare and coveted feature of this coastal retreat. The clubhouse stands as a testament to luxury, providing an ideal venue for gatherings and events. Stay active with ease in the on-site gym or allow your four-legged companions to frolic freely in the fenced-in dog area – a thoughtful touch that adds convenience for pet owners. From the picturesque bay views to the unparalleled amenities, this Newport Beach residence offers a lifestyle of unparalleled luxury and convenience. Seize the opportunity to make this coastal masterpiece your own – a place where every day feels like a vacation and every moment is infused with the timeless charm of bay-front living. Immerse yourself in the essence of Newport Beach – where sophistication meets seaside bliss. Your dream home awaits. Land Lease: $3,100 / mo.
$2,949,000
655 Vista Bonita Newport Beach, CA 92660
Open House:
Saturday, 11/16 1:00-4:00PM
- Type:
- Townhouse
- Sq.Ft.:
- 2,115
- Status:
- Active
- Beds:
- 3
- Lot size:
- 0.03 Acres
- Year built:
- 1966
- Baths:
- 3.00
- MLS#:
- NP24150291
ADDITIONAL INFORMATION
Experience unparalleled coastal living in this "front row" end unit townhome in The Bluffs, offering breathtaking panoramic views of the Back Bay and city lights. Thoughtfully remodeled in 2022 with high-end designer finishes, this three bedroom, two and a half bathroom home characterizes modern elegance. The expansive open floorplan boasts a gourmet kitchen with chef’s quality appliances including a 6-burner cooktop, wine fridge, and sprawling waterfall countertop island. Indoor/outdoor living flows seamlessly with Fleetwood pocket doors making way to the expanded patio, perfect for entertaining and taking in breathtaking sunsets. The primary bedroom features a large bay window and access to a balcony to continue enjoying Newport Beach’s iconic horizon. Two additional spacious bedrooms and a bathroom complete the second level. Additional highlights include a gas fireplace in the living area, recessed lighting, tankless water heater, central AC, interior laundry room, 200-amp electrical panel, and an attached 2-car garage complete with epoxy floors. Residents can also enjoy the nearby community pool and the convenience of close proximity to Fashion Island, fine dining, scenic hiking trails, beaches, and top-rated schools!
$5,895,000
416 Holmwood Drive Newport Beach, CA 92663
- Type:
- Single Family
- Sq.Ft.:
- 6,143
- Status:
- Active
- Beds:
- 5
- Lot size:
- 0.19 Acres
- Year built:
- 2002
- Baths:
- 6.00
- MLS#:
- OC24145845
ADDITIONAL INFORMATION
Encompassing over 6,100 square feet of living space, this meticulously updated 5 bedroom, 6 bathroom custom Newport Heights home showcases a wealth of recent enhancements. Stepping inside, the residence boasts all-new hardwood flooring throughout, complemented by urban-inspired tiles in key areas. Each of the interior bathrooms has been completely revamped with new tubs, toilets, tiles, RH fixtures, and Waterworks fixtures. The master bath is a luxurious retreat featuring Coocoon fixtures, a steam shower, and blackout glass, while the master closet has been elegantly redesigned. Lime wash paint lends a sophisticated touch to the master suite, enhancing its appeal. Not stopping there, the property includes a remodeled powder room and a fully renovated kitchen equipped with new appliances and marble countertops. The fireplace has been updated with full marble, and the laundry room now boasts new washer and dryers. Throughout the home, updated lighting fixtures, including chandeliers, add to the ambiance. Additional enhancements include new cabinets in the office and family room, creating ample storage space, as well as a new entertainment system with speakers installed outside. The bar and wet bar have also been tastefully remodeled, perfect for entertaining guests. Beyond its interior designed by Nesrine Interiors, this home offers an impressive array of features, including high ceilings, a dramatic foyer with a stunning curved staircase, and custom beamed ceilings in the family area. The entertainer’s backyard beckons with a built-in BBQ, lounge area with TV, and a recently added custom pool/spa. The expansive master suite features a private patio, wet bar, fireplace, and a generously sized California Closet-organized closet. Four additional bedrooms and a bonus room/loft round out the versatile floor plan, ideal for a game room or media area. With its proximity to world-class beaches, top-rated schools, and the vibrant 17th street amenities, this home epitomizes luxury coastal living at its finest.
$7,250,000
600 W Oceanfront Newport Beach, CA 92661
- Type:
- Single Family
- Sq.Ft.:
- 2,616
- Status:
- Active
- Beds:
- 5
- Lot size:
- 0.05 Acres
- Year built:
- 1998
- Baths:
- 4.00
- MLS#:
- CRNP24146319
ADDITIONAL INFORMATION
Located on the Balboa Peninsula in the heart of Newport Beach, sitting on a prime 35' corner oceanfront lot, this newly refreshed, light and bright home offers 5 bedrooms and 4 baths, including 2-bedroom suites upstairs with a view of the Great Pacific Ocean. The Den can easily convert to a sixth bedroom and bath on the ground floor. In addition to panoramic beach views and the Pacific Ocean, enjoy southern views of the Balboa Pier, city lights and the hills of Newport Coast and views to the west, Catalina Island and stunning sunsets. A large patio situated along the boardwalk enables residents and guests to enjoy this unique beach community. For convenience, the home accommodates parking for 3 cars including an enclosed single garage. This Oceanfront corner lot single family home is great for large families and entertaining. It's an easy walk to Restaurants and shops. Great bike paths allow travel in both directions! Ride to the Harbor entrance or all the way to Huntington Beach! Easy on and off the peninsula via Balboa Blvd and the Balboa Island Ferry! Wide stretches of white sandy beaches!!! Great for the active members of your family! Wonderful schools for the young ones or relax with a book and listen to the waves roll in. Newport Elementary is in walking distance! Summer Ju
$7,250,000
600 Oceanfront Newport Beach, CA 92661
- Type:
- Single Family
- Sq.Ft.:
- 2,616
- Status:
- Active
- Beds:
- 5
- Lot size:
- 0.05 Acres
- Year built:
- 1998
- Baths:
- 4.00
- MLS#:
- NP24146319
ADDITIONAL INFORMATION
Located on the Balboa Peninsula in the heart of Newport Beach, sitting on a prime 35' corner oceanfront lot, this newly refreshed, light and bright home offers 5 bedrooms and 4 baths, including 2-bedroom suites upstairs with a view of the Great Pacific Ocean. The Den can easily convert to a sixth bedroom and bath on the ground floor. In addition to panoramic beach views and the Pacific Ocean, enjoy southern views of the Balboa Pier, city lights and the hills of Newport Coast and views to the west, Catalina Island and stunning sunsets. A large patio situated along the boardwalk enables residents and guests to enjoy this unique beach community. For convenience, the home accommodates parking for 3 cars including an enclosed single garage. This Oceanfront corner lot single family home is great for large families and entertaining. It's an easy walk to Restaurants and shops. Great bike paths allow travel in both directions! Ride to the Harbor entrance or all the way to Huntington Beach! Easy on and off the peninsula via Balboa Blvd and the Balboa Island Ferry! Wide stretches of white sandy beaches!!! Great for the active members of your family! Wonderful schools for the young ones or relax with a book and listen to the waves roll in. Newport Elementary is in walking distance! Summer Junior Lifeguard programs for the kids! Make this your primary home or family vacation location. Looking forward to finding this amazing home it's new owners!!! (Square footage is approximate).
$8,475,000
34 Balboa Coves Newport Beach, CA 92663
- Type:
- Single Family
- Sq.Ft.:
- 3,800
- Status:
- Active
- Beds:
- 5
- Lot size:
- 0.13 Acres
- Year built:
- 2000
- Baths:
- 6.00
- MLS#:
- NP24144348
ADDITIONAL INFORMATION
PRICE IMPROVEMENT! Welcome to this beautiful Mediterranean Villa on the bay, nestled in Balboa Coves. This jewel of a private gated community is a rarity that has ample parking and only 68 homes. When entering the house, it has a 20-foot rotunda ceiling with recessed lighting and a beautiful light fixture. The home features travertine tile flooring throughout. Upon entry, there is a bedroom to the right with an on-suite bathroom. On the left is a laundry room and guest bathroom. When walking down the hallway you’re looking across the bay at Newport Island. Next on the first floor comes the beautiful tranquil master bedroom with a fireplace, and a walk-in closet. The living room has an open concept with separate bar, kitchen, living and dining areas, as well as a half bath. The living room also features a fireplace and fully retractable sliding doors that open the entire side of the home to an expansive view of the bay, the main patio and a private beach. The kitchen is equipped with modern appliances and a walk-in pantry. The upstairs has 3 bedrooms and 2 baths (one of which is currently configured as an office). There is also a bonus/media/flex room with unobstructed balcony and bay views. The main level also features a private courtyard with a built in BBQ, waterfall and a large in-ground jacuzzi. There is a spacious 3 car garage with 3 doors and a Tesla 80 amp wall charger. The property also includes a deeded boat dock that will accommodate up to a 35-foot boat. Included in the sale price of the house is a 2003 Pro Cat 29-foot motor catamaran in excellent condition with two Yamaha 300 HP engines, that were purchased in 2023. This will give you the opportunity to cruse under the bridge to the open harbor to many bay-front restaurants. Nobu the famous Japanese Cuisine Restaurant, Rusty Pelican, Billy's, The Winery and Woody’s Wharf etc. A short bike ride to Lido Village, Lido Island and the ocean. Close proximity, to freeways and quick access to Orange County Airport. Just a short hop down Coast Highway to more great restaurants and the prominent Fashion Island Shopping Center. Hoag Hospital is just up the street. This is a great location that provides the opportunity to enjoy the beach life. There are seldom homes for sale in the community! *THE OWNERS WOULD PREFER TO SELL THE HOUSE FURNISHED!
$1,635,000
417 Bay Hill Drive Newport Beach, CA 92660
- Type:
- Condo
- Sq.Ft.:
- 1,850
- Status:
- Active
- Beds:
- 2
- Year built:
- 1988
- Baths:
- 3.00
- MLS#:
- OC24142700
ADDITIONAL INFORMATION
Impeccably renovated, this stunning 2-bedroom residence epitomizing living in Newport Beach. Every detail meticulously curated, from the brand-new kitchen and baths to the exquisite new flooring and recessed lighting throughout. Step into a floor plan designed for effortless entertaining. Picture yourself hosting guests in the dining room and engaging in post-dinner conversations on your private back patio or by the warmth of the fireplace in the winter. The kitchen is smartly designed featuring soft-close, dove-tail drawers, along with roll-out trays in all base cabinets. A charming kitchen adds a perfect spot for intimate meals or casual gatherings. Your primary suite awaits after a long day of strolling along Fashion Island, sailing in the harbor, or indulging in gourmet cuisine with ocean views. Featuring a generous sitting area with its own fireplace and balcony, ample closet space, and a luxurious free-standing tub, walk-in shower and dual sinks. The second bedroom offers a charming peek-a-boo view of the golf course, with the added convenience of now having an upstairs laundry! A two-car attached garage with direct access ensures secure and convenient entry, ideal for bringing in shopping on rainy days. Enjoy exclusive community amenities such as a pool, spa, clubhouse, and fitness center amidst lush greenbelts. Perfectly positioned adjacent to the prestigious Big Canyon Golf Course, near Newport Beach's finest dining, shopping, beaches, and airports, this residence offers coastal living at its finest while also giving quick access to the 73 frwy.
$8,250,000
207 Via Eboli Newport Beach, CA 92663
Open House:
Saturday, 11/16 1:00-4:00PM
- Type:
- Single Family
- Sq.Ft.:
- 3,099
- Status:
- Active
- Beds:
- 4
- Lot size:
- 0.09 Acres
- Year built:
- 2024
- Baths:
- 5.00
- MLS#:
- NP24138982
ADDITIONAL INFORMATION
Discover unparalleled luxury in a brand-new masterpiece by Brandon Architects on coveted Lido Isle. 207 Via Eboli is a captivating, newly constructed home on an expansive lot. This exquisite residence embodies a perfect fusion of organic-modern and mid-century design. Boasting 4 bedrooms, 4.5 baths, the home features sophisticated living with bespoke details designed to welcome you. The custom solid-pivot door opens into a grand room complemented by a tumbled limestone fireplace and high ceilings. Walls of glass frame a lushly landscaped strada, where custom sliders open onto the spacious patio with a tumbled limestone fire pit, ample seating, and an outdoor cooking area perfect for enjoying indoor-outdoor living. The open gourmet kitchen is designed to impress any chef, featuring a stunning large island, top-of-the-line appliances including AGA, Sub-Zero and Wolf plus a generous butler’s pantry. Discover meticulous craftsmanship and luxurious finishes throughout, with Waterworks fixtures, curated lighting, wide plank oak flooring, Concept Studio-sourced tile, bespoke white oak cabinetry, European hardware, Portola Paint’s Roman Clay eco-friendly plaster and lime wash finish, Italian Arebescato, Calacatta, and Statuario marble slabs. A professional lighting plan, tailor-made window treatments and thoughtful details, such as a custom-made bathroom vanity in the style of Audoux Minnet, complete the design of this idyllic home. Ascend the wide glass staircase to find four breathtaking suites, including a magnificent primary suite that is a true sanctuary with glass balcony, limestone fireplace, resort-quality bath, and enormous walk-in closet. The secondary bedrooms are equally impressive and ideal for family or guests. A rooftop deck with panoramic views of Newport Beach’s stunning scenery, an elevator, a custom wine room with two-zone cooling mechanism complete the home and make entertaining seamless on any level. The exterior makes a statement with hemlock solid wood, matte charcoal brick, a custom v-groove garage door, and copper Louis Poulsen lighting, while the 51’ of frontage allows for an oversized two-car garage and full-size port. This residence epitomizes elegance, style, and island casual sophistication, promising to captivate even the most discerning buyers. Don’t miss the opportunity to make this breathtaking home your own.
$3,750,000
205 Via Jucar Newport Beach, CA 92663
Open House:
Sunday, 11/17 1:00-4:00PM
- Type:
- Single Family
- Sq.Ft.:
- 2,059
- Status:
- Active
- Beds:
- 4
- Lot size:
- 0.09 Acres
- Year built:
- 1947
- Baths:
- 2.00
- MLS#:
- OC24139894
ADDITIONAL INFORMATION
Welcome to 205 Via Jucar, located in the exclusive waterfront community of Lido Isle, where owning a home is a coveted lifestyle. Situated on a 45-foot lot adjacent to the strada, this coastal retreat offers 2,059 square feet of living space on a 3,960-square-foot lot, just moments away from one of the community tennis courts. Fully remodeled in 2003, the home features a versatile floor plan comprised of four bedrooms and two baths, with two bedrooms and a full bath on each level. It offers the convenience of functioning as a single-level home and is ideal for multi-gen living or a vacation home. Upon entry, a charming front courtyard offers an inviting entrance. The large great room features Italian porcelain tile, a built-in bar, a room for formal dining, and a spacious living area, complete with a stone fireplace. The French doors lead to the side courtyard, a charming place for al fresco dining or relaxing and enjoying the refreshing sea breeze. The kitchen boasts stainless steel appliances, granite countertops, a garden window overlooking the front courtyard, and a breakfast nook. The main floor features a spacious primary bathroom with dual vanities, a separate jacuzzi tub, and a walk-in shower, as well as two generously sized bedrooms. Upstairs boasts two spacious bedrooms and a bathroom with a walk-in shower. New carpet complements each bedroom and the staircase. The home is completed with a convenient direct-access 2-car garage. It is within a short stroll to the Lido Marina Village, which features upscale boutiques and dining options. This prestigious harbor community is known for its walkability to private beaches, community docks, waterfront parks, playgrounds, three tennis courts, sports courts, boat storage, and a newly remodeled bayfront clubhouse for events and gatherings. 205 Via Jucar presents an opportunity to enjoy unparalleled coastal living on Lido Isle.
$6,200,000
23 Hillsborough Newport Beach, CA 92660
- Type:
- Single Family
- Sq.Ft.:
- 6,277
- Status:
- Active
- Beds:
- 4
- Lot size:
- 0.28 Acres
- Year built:
- 1987
- Baths:
- 6.00
- MLS#:
- LG24135571
ADDITIONAL INFORMATION
This custom-built dream estate in the exclusive Harbor Hills gated community exudes luxury with classic charm. As you approach the estate, you're greeted by large motor court, landscaped gardens and a grand entrance. The spacious foyer welcomes you with high ceilings, hardwood floors, and an abundance of natural light streaming through large windows. The estate features four bedrooms, each designed with comfort and style in mind. The master suite is a true sanctuary, boasting a private balcony with stunning views of the coastline, a luxurious en-suite bathroom with a soaking tub, a walk-in shower, dual vanities, and large walk-in closets. The heart of the home is the gourmet kitchen, equipped with updated appliances including four ovens, custom cabinetry, and a large island perfect for entertaining. Adjacent to the kitchen is a formal dining area that flows seamlessly into the living room, where a cozy fireplace creates an inviting ambiance. Step outside into your private oasis backyard featuring a pool, spa, and garden. Additional features of this magnificent estate include a large bonus room, home office, five fireplaces, and three-car garage. Every detail of this Newport Beach custom estate has been carefully curated to offer an unparalleled living experience, making it the perfect place to call home.
$6,900,000
7 Trafalgar Newport Beach, CA 92660
Open House:
Saturday, 11/16 1:00-4:00PM
- Type:
- Single Family
- Sq.Ft.:
- 5,261
- Status:
- Active
- Beds:
- 5
- Lot size:
- 0.45 Acres
- Year built:
- 1980
- Baths:
- 6.00
- MLS#:
- TR24138589
ADDITIONAL INFORMATION
Elegantly reimagined and impeccably redesigned, this estate epitomizes coastal luxury living. Situated in the coveted Harbor Ridge community, the custom estate offers a seamless blend of sophistication and comfort with breathtaking views of the ocean, harbor, and city lights spanning from Orange County to LA. This meticulously renovated residence boasts 6 bedrooms and 5.5 baths, featuring an open floor plan that effortlessly connects the formal living spaces, dining room, and gourmet kitchen. High-end finishes including wood floors, a prep kitchen, and designer lighting fixtures enhance the interior ambiance to a level of unmatched refinement. Equipped with a central vacuum system, theater room, and Control 4 Smart home system that can satisfy all your entertainment needs with a touch on your mobile device. Upstairs, three en-suite bedrooms complement a lavish master suite with walk-in closets and bathrooms, providing a serene retreat. The lower level unveils a generously sized in-law en suite. Beyond its luxurious interior, this estate offers proximity to world-class shopping at Fashion Island and South Coast Plaza, top-rated schools, and pristine beaches, making it a quintessential choice for those seeking the ultimate Newport Beach lifestyle.
$13,900,000
15 Torrey Pines Lane Newport Beach, CA 92660
- Type:
- Single Family
- Sq.Ft.:
- 4,507
- Status:
- Active
- Beds:
- 4
- Lot size:
- 0.43 Acres
- Year built:
- 2021
- Baths:
- 5.00
- MLS#:
- OC24139726
ADDITIONAL INFORMATION
Completely reimagined just three years ago, this stunning single-level home in Newport Beach’s exclusive guard-gated enclave of Big Canyon showcases a magazine-worthy contemporary design that is destined to stand the test of time. An elevated cul-de-sac homesite of nearly 18,900 square feet offers city-light views and uncompromising privacy. Enjoy extravagant outdoor entertainment and simple evenings at home in a backyard that reveals a resort-style pool and spa with connecting waterfall, a heated patio, and a fabulous pavilion with complete outdoor kitchen. Lifelike turf and mature landscaping grace outdoor areas that embellish the home’s exterior, which displays a newer standing-seam metal roof with solar-panel array. Preferred living easily continues indoors, where four bedrooms and four-and one-half baths ensure comfort for residents and guests alike in approximately 4,495 square feet. Towering vaulted ceilings outlined by indirect lighting enhance an open entertaining area that includes a vast living room with stone and wood accent wall, and slideaway glass doors to the backyard. A pro-level walk-in bar recreates the vibe of a sleek five-star hotel and boasts every amenity needed to ensure memorable times for everyone. Generous proportions continue in the seamless kitchen, dining and family space. Discover direct backyard access, large skylights, an oversized kitchen island with floating lighting elements above, custom countertops and cabinetry, and top-of-the-line appliances. A custom home theater with private bath is just off the family room and elevates movie night to a whole new level of opulence. Every bedroom opens to the outdoors, include a lavish primary suite with boutique-style walk-in closet and a lux bath with freestanding tub. Even the home’s three-car garage is in a league of its own, complete with a high ceiling and car lift for the serious collector. The private golf course community of Big Canyon is renowned for its location. The theaters, restaurants and high-end shops of Fashion Island are just across the street, and beaches, golf courses, Newport Harbor, Balboa Island and Corona del Mar are merely minutes from home. Top-tier public and private schools are nearby, and the proximity of John Wayne Airport makes it easy to travel any place your heart desires.
- Type:
- Manufactured/Mobile Home
- Sq.Ft.:
- 1,056
- Status:
- Active
- Beds:
- 2
- Year built:
- 2014
- Baths:
- 2.00
- MLS#:
- NP24123465
- Subdivision:
- Bayside Village (BAYV)
ADDITIONAL INFORMATION
Welcome home to a beautiful turnkey 2 bedroom/2 bath cottage well located in Bayside Village in the heart of Newport Beach. Step up to the front porch and door which leads you inside to the great room with turnkey kitchen, dining area, living space boasting high ceilings and lots of light from numerous windows. You can step outside to the private patio yard or walk down the hall to the bedrooms, bathrooms and laundry room. The master suite has lots of space & walk in closet, custom bathroom with built in cabinets. There is a light and bright second bedroom and bathroom. The laundry room has built in storage and doorway to carport. Living area has lots of windows and open kitchen with numerous cabinets, stainless appliances and an island. Enjoy privacy in the fenced patio yard. The carport has a lockable shed for your storage items. Property has no one behind for additional privacy. Just a short stroll away is the pool/jacuzzi/clubhouse/fitness room/shuffleboard court/barbeque/and picnic area and a also nearby is Back Bay, marina, north clubhouse, private beach, dog park and an additional bayfront pool/jacuzzi. This is resort style living! UNDERMARKET LAND LEASE at $2576 monthly includes water, trash, sewer and numerous community amenities. Come live the Newport Beach lifestyle at a fraction of the cost of surrounding???????????????????????????????????????? neighborhoods.
$4,650,000
214 Sapphire Avenue Newport Beach, CA 92662
- Type:
- Single Family
- Sq.Ft.:
- 2,340
- Status:
- Active
- Beds:
- 3
- Lot size:
- 0.06 Acres
- Year built:
- 1992
- Baths:
- 3.00
- MLS#:
- NP24132329
ADDITIONAL INFORMATION
This charming Balboa Island residence has 3 bedrooms and 3 baths, a large studio/hobby room, 2 car garage and a carport, plus room to park a 4th car behind the garage. The beautiful front porch and the large roof deck are perfect for entertaining and there is lots of storage throughout the house. Front and rear balconies add extra outdoor space and loads of interior light. Both the living room and primary bedroom boast gas fireplaces, and laundry is upstairs. Situated on popular Sapphire Ave. with its wide streets, friendly neighbors, and convenient central location, this house is move-in ready with fresh paint and new flooring.
- Type:
- Manufactured/Mobile Home
- Sq.Ft.:
- 1,200
- Status:
- Active
- Beds:
- 2
- Year built:
- 2019
- Baths:
- 2.00
- MLS#:
- NP24130122
- Subdivision:
- Bayside Village (BAYV)
ADDITIONAL INFORMATION
Dramatic price reduction- Don't miss out !Step inside this stunning 4 years new customized manufactured home that happens to be situated right in the center of Newport Beach! Living in Bayside Village is about LIFESTYLE. Living in Bayside Village is about LOCATION. Living in Bayside Village is about AFFORDABILITY. The Newport Beach water-close community of Bayside Village Mobile Home Park includes private beach & marina, 2 clubhouses, 2 pools, workout room and with about 3/4 of a mile to Newport Dunes Waterfront Resort and back bay. It’s a little over a mile to Balboa Island and just over two miles to Fashion Island and restaurants. This well-maintained coastal cottage has a very private newly landscaped drought tolerant backyard retreat with patio. Where else can you buy a home in Newport Beach for well under a million dollars? This is THE LOWEST MONTHLY LAND LEASE which includes, maintenance, sewer, water and trash. There are no HOA dues. Current lease to buyer is approximately $2587.26, less than the current market rate of $3100.00. Property taxes in Bayside Village are practically non-existent- currently at a mere $750.00 annually. Features include: 2 bedrooms, 2 bathrooms, vaulted ceilings, open great room- dining room, laundry room, private yard, carport for 2 cars, native landscaping, drip system, forced air heating, barn doors, cast iron tub, tiled shower, vessel sink, double pane windows, luxury vinyl floor, custom built wood back porch and concrete patio. 2 new low-flow toilets. Kitchen: stainless farm sink, pantry, Calacatta quartz countertops, stainless steel appliances, new washer/ dryer.
Open House:
Saturday, 11/16 1:00-4:00PM
- Type:
- Single Family
- Sq.Ft.:
- 4,805
- Status:
- Active
- Beds:
- 5
- Lot size:
- 0.18 Acres
- Year built:
- 2024
- Baths:
- 6.00
- MLS#:
- OC24129186
ADDITIONAL INFORMATION
Situated in the highly sought-after Harbor View Homes community of Newport Beach, 1829 Port Sheffield Place epitomizes timeless Modern Farmhouse architecture. This brand new construction residence offers five bedrooms, five and one half bathrooms, and is nestled within the coveted Port Streets on an oversized inner-loop lot of nearly 8,000 square feet. The kitchen is a culinary masterpiece, featuring custom rift-cut white oak cabinetry, a professional 48" Thermador range, and built-in refrigeration columns. An oversized walk-through butler's pantry serves as the perfect prep station for gatherings, complemented by a huge walk-in pantry for ample storage. The second level is dedicated to a bonus room, a laundry room, and four en suite bedrooms, including a luxurious primary suite with a walk-in closet and en suite bath. This suite also boasts added privacy with a custom fence, enhancing the retreat's serene atmosphere. Additional highlights include a Control4 smart home system with whole-house security and video surveillance, surround sound, and smart lighting. The outdoor space is designed for exceptional living, featuring a new jacuzzi perfect for relaxation. Residents enjoy access to the community's amenities, including a beautiful clubhouse with a pool and swim team, parks, and close proximity to Andersen Elementary School. This home offers the highest quality in both outdoor living and modern comforts.
- Type:
- Single Family
- Sq.Ft.:
- 432
- Status:
- Active
- Beds:
- 2
- Lot size:
- 0.07 Acres
- Year built:
- 1924
- Baths:
- 2.00
- MLS#:
- NP24127815
ADDITIONAL INFORMATION
The current property consists of a beach cottage and a detached efficiency studio in the garage structure and 1 off street parking spot. The property is located off a large 20 ft. alley with a large approximately 31 ft wide X 102.5 ft long lot. The beach cottage was completely remolded (inside down to studs) in 2020 with new windows and new roof. The owners have City of Newport Beach fully approved construction drawings (permit ready) for a brand new 3-story Single Family Dwelling with 3 story glass elevator, (4 bed, each with its own full bath, plus 2- powder rooms, and an attached full ADU (Accessory Dwelling Unit) with its own entry and patio. The new construction will provide 4 off street parking spaces including an attached 2-car garage and 2-car carport. The main house will total 2924 SF plus the ADU of 533 SF. The new home has 2 decks off the 2nd level (1 with ocean views) and the 3rd level has an 852 SF roof deck area with powder room, appliances, BBQ and fire pit and designed for a hot tub. Ocean views from 2nd and 3rd levels.
$4,050,000
409 29th Street Newport Beach, CA 92663
- Type:
- Condo
- Sq.Ft.:
- 3,234
- Status:
- Active
- Beds:
- 3
- Lot size:
- 0.09 Acres
- Year built:
- 2008
- Baths:
- 5.00
- MLS#:
- OC24132674
ADDITIONAL INFORMATION
This exceptional live-work residence, designed by Stearns Architecture, presents a rare opportunity in the sought-after Newport Beach area. With approximately 1,000 sq. ft. of commercial space on the ground level and nearly 2,300 sq. ft. of residential living above, this property offers a unique blend of functionality and luxury. The industrial-modern interiors feature quality custom home finishes, professional appliances, and three bedrooms with walk-in closets and en-suite bathrooms. The great room boasts vaulted ceilings, a walk-in, climate-controlled wine enclosure, and a cozy fireplace, all creating a welcoming atmosphere for yourself or entertaining guests. The living areas enjoy multiple terraces encouraging seamless indoor-outdoor California living and peek-a-boo ocean views. Some noteworthy amenities include a detached 2 car garage, parking for up to six vehicles, a private elevator, and private courtyard. For added flexibility, the commercial and residential units can be leased and accessed separately. The commercial space is equipped with its own bathroom, climate control, and utilities. Situated near the entry to Newport Beach’s Balboa Peninsula, inside Cannery Village, this property is within proximity to the amazing shops and restaurants of Lido Marina Village and Newport’s famed harbor and beaches. Whether for residential living, commercial use, or investment purposes, this property offers a blend of convenience, luxury, and potential.
- Type:
- Single Family
- Sq.Ft.:
- 2,157
- Status:
- Active
- Beds:
- 4
- Lot size:
- 0.06 Acres
- Year built:
- 1945
- Baths:
- 3.00
- MLS#:
- OC24126957
ADDITIONAL INFORMATION
New co-ownership opportunity: Own a share of this turnkey home, professionally managed by Pacaso. With stone-paved patios, a canal-side deck and a private boat mooring, this Balboa Island home feels like the south of France. Instead, it's just steps from Marine Avenue and destination restaurants. The great room features beamed wood ceilings, a fireplace and doors to the waterfront patio. A dream kitchen, with high-end appliances, separates the formal living and dining space from a family room which opens to the side patio and outdoor fireplace. The upstairs primary suite has a fireplace, deck and en suite bathroom with a soaking tub, two-sink vanity and tiled shower. The home, with easy access from the two-car garage to the Balboa Bridge, comes fully furnished and professionally decorated.
- Type:
- Single Family
- Sq.Ft.:
- 2,157
- Status:
- Active
- Beds:
- 4
- Lot size:
- 0.06 Acres
- Year built:
- 1945
- Baths:
- 3.00
- MLS#:
- OC24126947
ADDITIONAL INFORMATION
New co-ownership opportunity: Own a share of this turnkey home, professionally managed by Pacaso. With stone-paved patios, a canal-side deck and a private boat mooring, this Balboa Island home feels like the south of France. Instead, it's just steps from Marine Avenue and destination restaurants. The great room features beamed wood ceilings, a fireplace and doors to the waterfront patio. A dream kitchen, with high-end appliances, separates the formal living and dining space from a family room which opens to the side patio and outdoor fireplace. The upstairs primary suite has a fireplace, deck and en suite bathroom with a soaking tub, two-sink vanity and tiled shower. The home, with easy access from the two-car garage to the Balboa Bridge, comes fully furnished and professionally decorated.

Newport Beach Real Estate
The median home value in Newport Beach, CA is $2,989,482. This is higher than the county median home value of $1,008,200. The national median home value is $338,100. The average price of homes sold in Newport Beach, CA is $2,989,482. Approximately 45.27% of Newport Beach homes are owned, compared to 39.14% rented, while 15.59% are vacant. Newport Beach real estate listings include condos, townhomes, and single family homes for sale. Commercial properties are also available. If you see a property you’re interested in, contact a Newport Beach real estate agent to arrange a tour today!
Newport Beach, California has a population of 85,806. Newport Beach is less family-centric than the surrounding county with 26.86% of the households containing married families with children. The county average for households married with children is 34.78%.
The median household income in Newport Beach, California is $142,463. The median household income for the surrounding county is $100,485 compared to the national median of $69,021. The median age of people living in Newport Beach is 48.2 years.
Newport Beach Weather
The average high temperature in July is 78 degrees, with an average low temperature in January of 47.3 degrees. The average rainfall is approximately 12.4 inches per year, with 0 inches of snow per year.
