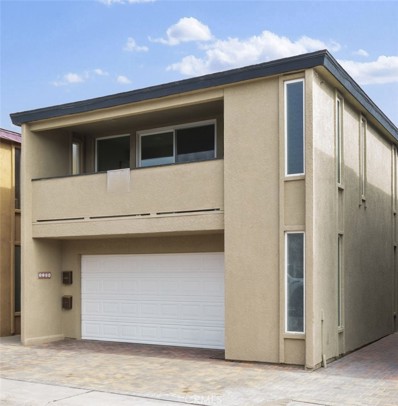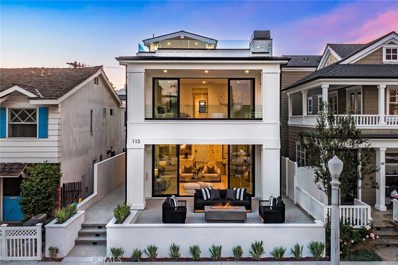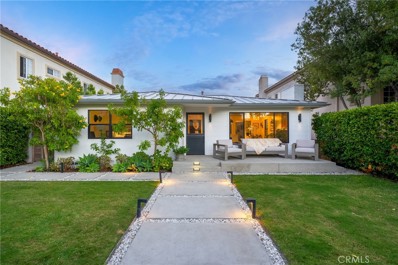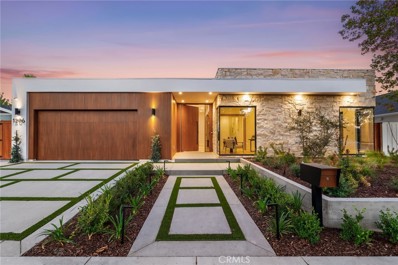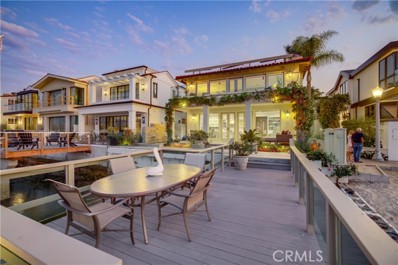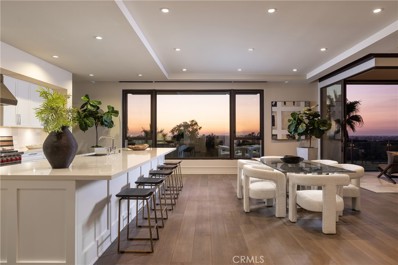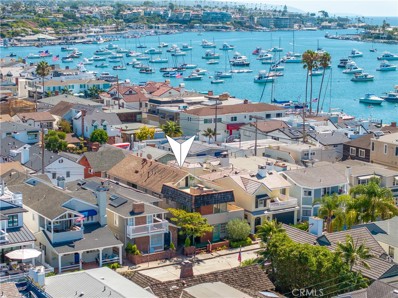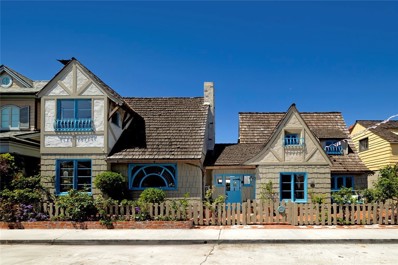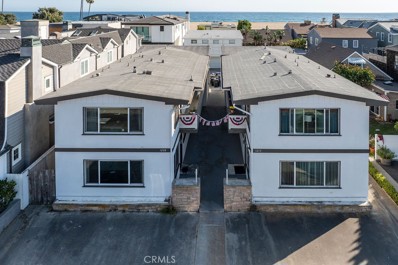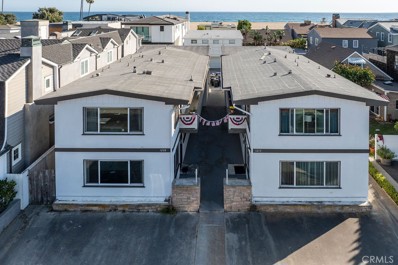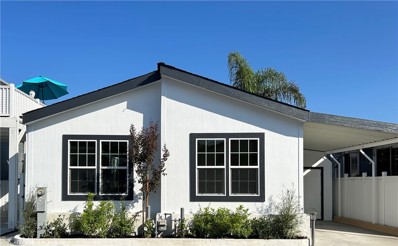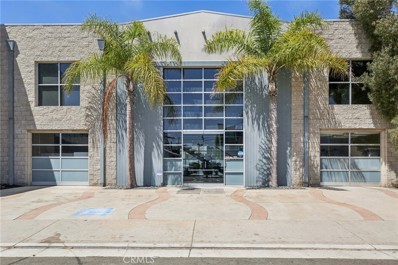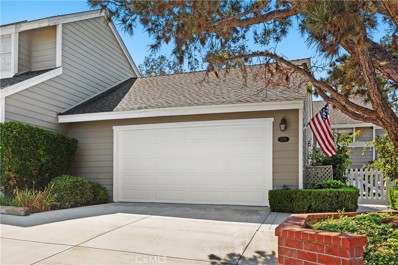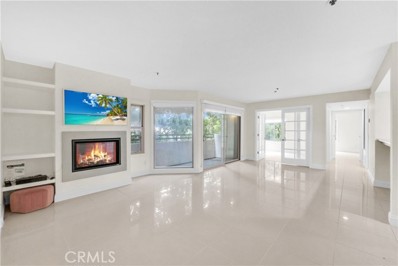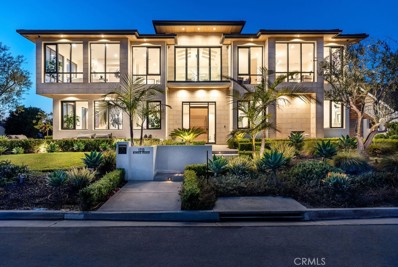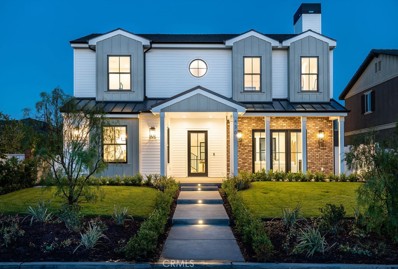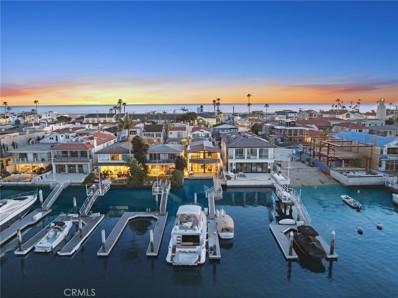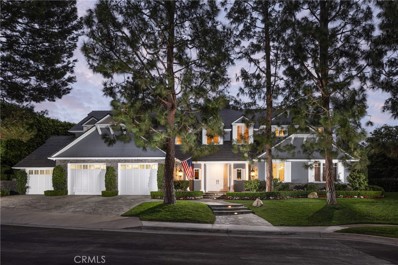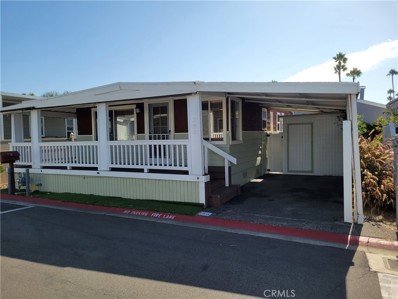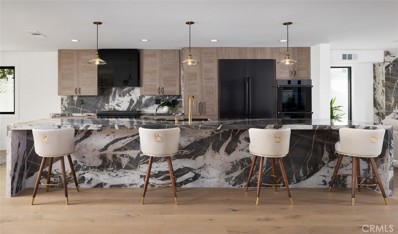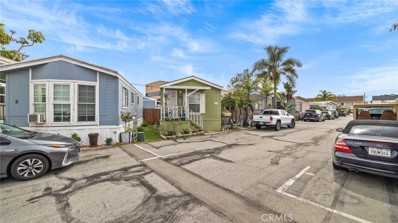Newport Beach CA Homes for Rent
$3,000,000
5204 Neptune Ave Newport Beach, CA 92663
- Type:
- Duplex
- Sq.Ft.:
- 2,660
- Status:
- Active
- Beds:
- n/a
- Lot size:
- 0.08 Acres
- Year built:
- 1965
- Baths:
- MLS#:
- OC24190675
- Subdivision:
- West Newport Beach (WSNB)
ADDITIONAL INFORMATION
An Endless Summer with Endless Possibilities! This wonderfully located 2 Unit Property (Potential for 3 Units) is Situated One Block from the Beach on a Nice Quiet Interior Street. The Spacious Upstairs unit is Bright and Open with Peek-A-Boo Ocean Views, it features 3 Bedrooms and 2 Baths with Potential to be Converted into a 2/1 with a Nice Sized Studio in the Back, a separate entrance already exists. Downstairs is a 2/1 With Tons of living space. Both Units have been recently updated with Flooring and Paint, Both have Fireplaces and nice outside Decks and Patios. Nearby you will find some of Newport Beach's most sought after attractions, including a Scenic Beach Bike Path, Balboa Fun Zone and Waterfront Restaurants, this is an opportunity to live the quintessential SoCal Beach Life!
- Type:
- Condo
- Sq.Ft.:
- 1,619
- Status:
- Active
- Beds:
- 3
- Lot size:
- 0.06 Acres
- Year built:
- 2015
- Baths:
- 4.00
- MLS#:
- OC24190441
ADDITIONAL INFORMATION
Welcome to coastal living at its finest in the heart of Newport Beach! Nestled just steps away from the picturesque sands of Balboa Peninsula, 918 W. Balboa offers an unparalleled blend of modern elegance and beachside charm. With an ACTIVE SHORT TERM RENTAL PERMIT this is the perfect beach home or investment property. This stunning 3-bedroom, 3.5-bathroom home boasts an open-concept design that seamlessly integrates indoor and outdoor spaces, perfect for entertaining and enjoying the ocean breeze. The spacious living area features floor-to-ceiling windows that flood the space with natural light, highlighting the sleek hardwood floors and contemporary finishes. The gourmet kitchen is a chef's dream, equipped with top-of-the-line stainless steel appliances, quartz countertops, and a large island with bar seating. Whether you're hosting a dinner party or preparing a family meal, this kitchen is sure to inspire your culinary creativity. Retreat to the luxurious master suite, complete with a private balcony, a walk-in closet, and an en-suite bathroom with dual vanities, a soaking tub, and a glass-enclosed shower. The additional bedrooms are generously sized and share a beautifully appointed bathroom. Step outside to your private patio, an ideal spot for morning coffee or evening cocktails as you take in the serene coastal atmosphere. Additional features include AC, tankless water heater, abundant storage and 1-car garage with additional tandem carport. Located just a short walk from Newport Beach's vibrant dining, shopping, and recreational options, 918 W. Balboa provides the ultimate in convenience and lifestyle. Whether you're looking for a year-round residence or a vacation getaway, this home is a rare find in one of California's most sought-after coastal communities. Don't miss your chance to own a piece of paradise. Schedule a private showing today and experience all that this exceptional property has to offer!
$6,495,000
113 Topaz Avenue Newport Beach, CA 92662
Open House:
Sunday, 11/17 1:00-4:00PM
- Type:
- Single Family
- Sq.Ft.:
- 2,333
- Status:
- Active
- Beds:
- 3
- Lot size:
- 0.06 Acres
- Year built:
- 2024
- Baths:
- 5.00
- MLS#:
- NP24163626
ADDITIONAL INFORMATION
Fantastic brand-new modern Cape Cod custom home built by Keystone Developers in a highly desirable location on the "100" block of Topaz, with outstanding Bay views. This picturesque home features 3 bedrooms, including a large JADU, 5 baths, a spacious front patio with firepit, a gourmet kitchen with Island and Calcutta countertops, Wolf and SubZero appliances, and a spectacular roof deck including a kitchen area with a refrigerator, sink, and range, as well as an elevator servicing all 3 levels. Situated just a few doors from South Bayfront, this home provides incredible views of the Bay, Pavilion, and Fashion Island. This is one of the first new homes available on the "100" block in a long time, offering a rare opportunity to own in an elite location. It won't last long!
$3,599,000
542 Tustin Avenue Newport Beach, CA 92663
- Type:
- Single Family
- Sq.Ft.:
- 2,086
- Status:
- Active
- Beds:
- 3
- Lot size:
- 0.15 Acres
- Year built:
- 1952
- Baths:
- 3.00
- MLS#:
- NP24186832
ADDITIONAL INFORMATION
Stunningly upgraded California modern residence which has been renovated and expanded to offer modern luxury and the ultimate in indoor-outdoor living. Located in sought-after Newport Heights, this property unlocks an unparalleled beach close lifestyle just a few blocks from hip 17th Street shops and restaurants and top-rated schools. Renovated to the studs, the main house features new electrical, metal roof, plumbing, windows, kitchen and bar, wide-plank wood flooring, custom closets, lighting, and Arcadia disappearing doors. The garage and ADU were similarly outfitted with all new mechanicals, roof, and polished concrete floors. Just inside, the great room layout blends the kitchen, living, and dining areas into a seamless, open-concept entertaining space. The living area features a cozy fireplace, and built-in seating creates a casual eat-in dining area. The chef's kitchen is a modern masterpiece, showcasing a quartz waterfall edge island, white Shaker cabinets, brass fixtures, and top-of-the-line JennAir appliances. Beyond a marble entertainers bar complete with designer wall-coverings, the formal dining and family room features exposed-beam cathedral ceilings and huge Arcadia sliding doors that vanish the boundary between indoor and outdoor living. Indulge in the tranquil and private yard with a luxurious cedar jacuzzi and deck, cement bench and fire pit gathering space, outdoor shower, infrared sauna, upgraded exterior lighting, and beautiful landscaping and low-maintenance turf lawn. Sliding pocket doors reveal the versatile ADU space, complete with exposed beam soaring ceilings, gorgeous bar with beverage fridge, concrete floor, and a full bath with rainfall shower. At the end of the day, retreat to your light-filled primary suite, secondary bedroom, and a third bedroom with a wall of storage that easily doubles as a home office. All within close proximity to the beach, Back Bay, Lido Village, PCH, and 17th St shops and restaurants. Embrace the local lifestyle with bike rides to Lido Marina Village, strolling to 17th St for a bite, or taking your pup to Cliff Park for sunset views of the harbor. With its thoughtful design, high-end finishes, and prime location, this property invites you to live the quintessential Newport Heights lifestyle.
$5,650,000
1206 Pembroke Lane Newport Beach, CA 92660
Open House:
Saturday, 11/16 1:00-3:00PM
- Type:
- Single Family
- Sq.Ft.:
- 3,306
- Status:
- Active
- Beds:
- 4
- Lot size:
- 0.17 Acres
- Year built:
- 2024
- Baths:
- 4.00
- MLS#:
- OC24189073
ADDITIONAL INFORMATION
Welcome to 1206 Pembroke Lane, an exquisite retreat nestled in the highly desirable Dover/Westcliff neighborhood of Newport Beach. This stunning modern masterpiece is a new construction that exudes luxury and sophistication in every detail. Boasting 4 spacious bedrooms, 3.5 elegantly designed bathrooms, and a dedicated office, this expansive 3,306-square-foot residence offers an unparalleled living experience. As you step inside, you are greeted by soaring 12-foot high ceilings that create a grand and airy ambiance in the great room. The heart of the home, the expansive kitchen, is a chef's dream, featuring a magnificent 12-foot Perla Veneta Quartzite island, complemented by sleek black panther granite countertops, custom kitchen cabinetry, and state-of-the-art Thermador appliances. The home is an entertainer's paradise with its seamless indoor-outdoor flow, thanks to the 10-foot tall pocket doors that disappear into the wall and windows that bathe the space in natural light. Wide plank engineered hardwood floors add warmth and elegance, while solid core doors with hidden hinges and magnetic latches ensure every detail is thoughtfully considered. Retreat to the serene primary suite, a private sanctuary complete with a sitting area and an expansive walk-in closet. The luxurious finishes continue throughout the home, creating a cohesive and refined aesthetic. Step outside to discover your private oasis with a saltwater pool and spa, perfect for unwinding or hosting gatherings. Modern conveniences abound with two air conditioning zones, solar power, and smart home technology that offer both comfort and efficiency. The home also features a spacious two car garage, providing ample space for parking and storage. Don't miss the opportunity to own this stunning entertainer's dream in one of Newport Beach's most sought-after neighborhoods. Experience the epitome of modern luxury living at 1206 Pembroke Lane.
$7,800,000
911 Bay Front Newport Beach, CA 92662
- Type:
- Duplex
- Sq.Ft.:
- 2,178
- Status:
- Active
- Beds:
- 4
- Lot size:
- 0.06 Acres
- Year built:
- 1928
- Baths:
- 4.00
- MLS#:
- NP24188841
ADDITIONAL INFORMATION
Introducing an incredible opportunity to purchase one of the most sought after bayfront locations on all of Balboa Island. Not only is this a rare corner location with panoramic views, abounding natural light and peaceful breezes; it also has a private dock! Its orientation allows for viewing the sun and moon rising and setting with incredible golden hour moments year round. Additionally, you’ll enjoy spectacular views of the harbor, boat parades and fireworks! As you come over the bridge onto the island, you take a quick right turn down the N Bay Front Alley to get to Coral. Positioned 4 blocks from Marine Ave, it offers ideal proximity to shopping and dining as well as Ruby beach, without being directly in the mix of traffic and parking. Getting off the island is just as easy. On Coral and NBF you also have a nicely built up beach area for relaxing and fun. Owning a corner location with a private dock on one of the best streets could very well be a once in a 20 year or more opportunity. Don’t hesitate! This is the first time this cherished property has been on the market in over 75+ years!
$16,700,000
500 Via Lido Nord Newport Beach, CA 92663
Open House:
Sunday, 11/17 2:00-4:00PM
- Type:
- Single Family
- Sq.Ft.:
- 3,800
- Status:
- Active
- Beds:
- 5
- Lot size:
- 0.1 Acres
- Year built:
- 1940
- Baths:
- 4.00
- MLS#:
- OC24186492
ADDITIONAL INFORMATION
Welcome to this stunning bayfront residence on Lido Island in Newport Beach, offering unparalleled waterfront living with direct access to the sand and breathtaking views of the harbor. This exceptional property boasts a spacious full dock that can accommodate a 55+ foot boat, featuring newer Tech Deck, and being the last dock prior to the Nord strata beach multiple boats can be accommodated. With 5 spacious bedrooms and 4 bathrooms spread across approximately 3,800 sq. ft. of living space, this home is designed for waterfront entertaining and luxurious coastal living. The property also includes a new AC condenser, new LED lighting throughout and multiple living and dining areas that seamlessly blend indoor and outdoor spaces. This property offers a primary formal entry off the strata, a 2-car garage plus additional side entrance, and the main living room and dining room boasts high ceilings leading out to the beautiful waterfront outdoor space. The oversized Primary bedroom features a stunning view with an expansive deck perfect for watching the boat parades, a spacious office retreat and dual cedar lined closets. The exterior patio and deck is an entertainer’s dream, featuring a private plunge pool and Jacuzzi (replastered and retiled in 2024) with a three-fountain water feature, creating a serene ambiance for relaxation and privacy. This lot offers 40 feet of water frontage and a depth of 105 feet giving you slightly over 6000 sq ft of future buildable home space. Situated on a 4,200 sq. ft. lot, the home benefits from a unique strata, providing additional privacy and extra space on the west side of the property. This Lido Island gem offers the perfect blend of modern amenities and timeless charm in one of Newport Beach's most coveted locations with tennis courts, Pickleball courts, a playground and park, as well as private security. Don’t allow this once in a lifetime opportunity to pass you by, make this your private oasis for many years to come!
- Type:
- Condo
- Sq.Ft.:
- 2,691
- Status:
- Active
- Beds:
- 2
- Year built:
- 2015
- Baths:
- 3.00
- MLS#:
- OC24187820
ADDITIONAL INFORMATION
A rare opportunity for a top floor, penthouse unit at the prestigious Meridian, this immaculate contemporary single-story residence offers breathtaking views of the Pacific Ocean and the Newport Beach Country Club golf course. Ideally situated just moments from Fashion Island and Corona del Mar, this home spans approximately 2,700 square feet of luxurious living space. It includes two opulent bedrooms, an office/flex room, and three full baths. The chef's kitchen is equipped with top-tier Wolf and Sub-Zero appliances, a walk-in pantry, wine refrigerator, and a reverse osmosis water system. Throughout the home, you'll find White Oak floors, a spacious covered terrace, Lutron lighting, Fleetwood sliding glass doors, motorized shades, Surround Sound, a storage unit, and two side-by-side subterranean parking spaces with direct elevator access. The Meridian epitomizes coastal luxury living with 5-star amenities, including 24-hour concierge service, a state-of-the-art fitness center and yoga studio, a club room with a gourmet kitchen, a resort-style pool and spa, and a beautifully landscaped BBQ area. Enjoy unmatched convenience, with the finest restaurants, shopping, Pendry Hotel, Balboa Island, and pristine beaches all within easy reach.
$4,000,000
114 Onyx Avenue Newport Beach, CA 92662
Open House:
Saturday, 11/16 12:00-3:00PM
- Type:
- Duplex
- Sq.Ft.:
- 2,596
- Status:
- Active
- Beds:
- n/a
- Lot size:
- 0.06 Acres
- Year built:
- 1959
- Baths:
- MLS#:
- NP24186562
- Subdivision:
- Balboa Island - Main Island (BALM)
ADDITIONAL INFORMATION
ONE (1) ACTIVE TRANSFERABLE SHORT TERM LODGING PERMIT (lower unit) - Introducing an exciting investment opportunity located in the heart of Newport Beach's Balboa Island. This unique property is just steps to quaint Marine Avenue with its array of shops and restaurants, providing a convenient and vibrant lifestyle. Three (3) units in total - two (2) 3 bedrooms with 2 baths each and an upper studio with loft and rooftop access. The lower unit comes with a short-term rental permit, making it an ideal income-generating property. Enjoy breathtaking city and harbor views from the rooftop deck, perfect for entertaining or simply relaxing and taking in the scenery. Don't miss out on this rare opportunity to own a piece of Balboa Island real estate with endless potential.
$7,995,000
115 Apolena Avenue Newport Beach, CA 92662
- Type:
- Duplex
- Sq.Ft.:
- 4,867
- Status:
- Active
- Beds:
- 8
- Lot size:
- 0.12 Acres
- Year built:
- 1930
- Baths:
- 6.00
- MLS#:
- NP24188110
ADDITIONAL INFORMATION
Extraordinary Yale Home on Famed Story Book Row! 1st Time on the Market in 50+Years. 5 Bedroom Home, 2 Bedroom Apartment, In-Law Guest Quarters, 2 Full Lots. Main Residence: 5 Bedroom 4 Baths Chef - Friendly Kitchen w/Breakfast Bar Opening to Family Room Generous Size Dining Room w/ Fireplace Spacious Living Room w/ Cathedral Ceilings Accented by Wood Beam Trusses Showpiece Custom Brick Fireplace Large Loft is a Multiple Use Work or Play Space Overlooking Living Room Butlers Pantry Adjacent to Living Room 2 Downstairs Bedrooms Each w/Available Bath Laundry Room Hand-Crafted Cottage Fence & Entry Gate Accent Garden Patio & Porch Creating a Whimsical Welcome to this Nostalgic Balboa Island Home A Central Courtyard w/ French Doors Opening from Downstairs Living Areas is a Crown Jewel of this Property…an Alluring European-Style Outdoor Gathering Area w/Brick Fireplace is Perfect for Relaxation, Gardening, Enjoying Morning Coffee or Entertaining on a Small or Grand Scale! Apartment: 2 Bedroom 1 Full Bath Breakfast Bar Dining Area Private Entrance W/ Interior Staircase Stacked Washer / Dryer Balcony Patio. In-Law Guest Quarters: Studio Style Kitchen w/ Breakfast Bar 1 Full Bath Balcony Private Entrance w/ Interior Staircase. Parking:2 Individual Two-Car Garages w/ Work Benches, Cupboards, Tool Closets Large Double Gated Carport Located Between the Garages Accommodates an Additional Car, Golf Carts, Boats, Bikes, Surfboards & Beach Gear. Location! 4 Doors to a Wonderful South Bay Front Beach! Short Distance to Marine Avenue the Hub of Community Short Jaunt on So. Bay Front Boardwalk to Balboa Island Ferry Landing for a Ferry Ride Across the Bay to the Fun Zone & Restaurants, Ocean & the Balboa Pier for Swimming, Surfing & Fishing. 115 Apolena is an Original Yale Home as seen through its Whimsical Architecture, Wood Craftmanship Showcasing Beam Ceilings, Hardwood Floors, Staircase & Balcony Railings, Clever Nooks & Niches Leaded Windows, Brick Fireplaces, Vintage Light Fixtures & Handcrafted Doors w/Classic Knobs & Latches all add to the Vintage Flair In 1997 the Owners Purchased & Incorporated the Property Next Door in an Extensive Remodel. Every Effort was made to Replicate the Whimsical Qualities of the Original Yale Home in the New Addition & Create One Home on the Two Lots that Sustains the Architectural Style, Craftsmanship & Whimsey of the Original Yale Home….it was a Success!
- Type:
- Mixed Use
- Sq.Ft.:
- 2,284
- Status:
- Active
- Beds:
- n/a
- Lot size:
- 0.07 Acres
- Year built:
- 1952
- Baths:
- MLS#:
- PW24187699
- Subdivision:
- Balboa Peninsula (Residential) (BALP)
ADDITIONAL INFORMATION
Development Opportunity: Two adjacent lots near the beach with a combined 6098 square feet of lot space in the 1st 100 block of Balboa Blvd., this unique offering at 1213 & 1209 W. Balboa Blvd. presents endless possibilities for investors and developers while generating almost $16,000 in combined monthly property income as you develop plans for future improvements. 1213 W. Balboa Blvd. features three spacious income apartments. The apartment homes include two 2-bedroom, 2-bath units—one upstairs and one downstairs—and a 1-bedroom, 1-bath unit located above the garages. The property also consists of a two-car garage, a one-car garage, and three tandem parking spots behind the garages. Tenants share the community laundry room located at 1209 W. Balboa Blvd. Together, these two lots provide a range of development opportunities. You could build your dream home, construct a home with an ADU, develop condos, or reconstruct and maintain them as income-generating apartments. Don’t miss this chance to own two side-by-side beach-close lots with incredible potential.
- Type:
- Mixed Use
- Sq.Ft.:
- 2,066
- Status:
- Active
- Beds:
- n/a
- Lot size:
- 0.07 Acres
- Year built:
- 1952
- Baths:
- MLS#:
- PW24187629
- Subdivision:
- Balboa Peninsula (Residential) (BALP)
ADDITIONAL INFORMATION
Development Opportunity: Two adjacent lots near the beach with a combined 6098 square feet of lot space in the 1st 100 block of Balboa Blvd., this unique offering at 1213 & 1209 W. Balboa Blvd. presents endless possibilities for investors and developers while generating almost $16,000 in combined monthly property income as you develop plans for future improvements. 1209 W. Balboa Blvd. features three spacious income apartments. The apartment homes include two 2-bedroom, 2-bath units—one upstairs and one downstairs—and a 1-bedroom, 1-bath unit located above the garages. The property also consists of a two-car garage, a one-car garage, and three tandem parking spots behind the garages. Tenants share the community laundry room located at 1209 W. Balboa Blvd. Together, these two lots provide a range of development opportunities. You could build your dream home, construct a home with an ADU, develop condos, or reconstruct and maintain them as income-generating apartments. Don’t miss this chance to own two side-by-side beach-close lots with incredible potential.
- Type:
- Manufactured/Mobile Home
- Sq.Ft.:
- 1,176
- Status:
- Active
- Beds:
- 3
- Year built:
- 2004
- Baths:
- 2.00
- MLS#:
- OC24185355
- Subdivision:
- Bayside Village (BAYV)
ADDITIONAL INFORMATION
Welcome to the best kept secret in the wonderful Southern California beach town of Newport Beach. Bayside Village Mobile Home Community, a water side community, centrally located in all that Newport Beach has to offer for fractions of the cost of neighboring communities. This 3 bedroom 2 bath manufactured home, built in 2004 but completely remodeled in warmer tones features an open floor plan with vaulted ceilings and many upgrades throughout. The kitchen offers custom fitted cabinets, stainless steel appliances, beautiful wood counter tops and tile backsplash, a large island with custom lighting that opens up to a combined living space which is truly the heart of the home and a great place for family and friends to gather. The large outdoor living space is comprised of wall to wall pavers and beautiful landscape and is a blank canvas to create a beautiful space to entertain and enjoy the cool beach breezes. The builtin shed offers a great storage option. This home has air conditioning and is located in the blue ribbon school of NMSD. Total square footage is 1176 and is located on land leased land. The monthly space rent is $3100 and includes water, sewer and trash and a plethora of amenities including 2 CLUBHOUSES, 2 SATE OF THE ART POOLS, 2 JACUZZIS, A PRIVATE BEACH WITH 2 GAS FIRE PITS, A GAME ROOM, AND A FITNESS CENTER, WEEKLY STREET SWEEPING AND NIGHTLY SECURITY. BOAT SLIPS, GARAGES AVAILABLE FOR RENT. WITHIN WALKING DISTANCE TO SEVERAL BEACH ATTRACTIONS, WORLD CLASS RESTAURANTS, SHOPPING INCLUDING BALBOA ISLAND, FASHION ISLAND AND THE BACK BAY. ENJOY MANY FINE ACTIVITIES AT BAYSIDE VILLAGE SUCH AS KAYAKING, PADDLE BOARDING, WATER AEROBICS AND BOATING. COME AND LIVE THE NEWPORT BEACH LIFESTYLE FOR LESS! No Land Taxes or HOA Dues New residents subject to park approval by Bayside Village Mngt. Land Leases subject to annual increases.
$5,999,900
411 30th Street Newport Beach, CA 92663
- Type:
- Mixed Use
- Sq.Ft.:
- 2,790
- Status:
- Active
- Beds:
- n/a
- Lot size:
- 0.13 Acres
- Baths:
- MLS#:
- NP24184673
ADDITIONAL INFORMATION
Located in the heart of Newport Beach's Cannery Village, this modern office building offers a premium workspace on a generous 60-foot-wide double lot. With dedicated parking for 10 cars, a convenient carport, and a 1-car garage, this property is perfect for businesses that need ample parking and accessibility. The building features sleek, modern architecture and includes a private back patio area—ideal for breaks or outdoor meetings. Enjoy the unique charm and convenience of Cannery Village, with restaurants, retail, and waterfront just moments away. This is a rare opportunity to secure a standout commercial space in one of Newport Beach’s most coveted neighborhoods.
$1,800,000
2709 Hillside Drive Newport Beach, CA 92660
- Type:
- Townhouse
- Sq.Ft.:
- 1,522
- Status:
- Active
- Beds:
- 3
- Year built:
- 1976
- Baths:
- 3.00
- MLS#:
- CRNP24171061
ADDITIONAL INFORMATION
Welcome to Harbor View Knoll in the heart of Newport Beach. There are 64 Cape Cod style townhomes located within Andersen Elementary school and Corona Del Mar High school. Steps to various stores and shops in the shopping center. The grand park just a block away. You enter into a foyer which looks at an outdoor Atrium for quiet enjoyment. You can go upstairs to the Primary bedroom with a Primary bathroom, and a secondary bedroom with a bathroom. Downstairs is another bedroom or den, along with a great living room, dining room and kitchen all looking out to the greenery of trees, a court, and pool area. Hardwood floors, extended throughout the split-level layout. The kitchen has access to the deck outside which lets a lot of light into the kitchen area. Stainless steel appliances, granite counter tops, farmhouse sink and subway tile back splash. The formal living room has a vaulted ceiling and fireplace which flows into the dining room area with a spacious west facing private balcony. The over-sized garage has built-in cabinetry and overhead storage. Harbor View Knoll sits on 15 acres with a greenbelt and amenities. One of Newport Beach best kept secrets.
- Type:
- Manufactured/Mobile Home
- Sq.Ft.:
- n/a
- Status:
- Active
- Beds:
- 3
- Year built:
- 2005
- Baths:
- 2.00
- MLS#:
- NP24184197
- Subdivision:
- Bayside Village (BAYV)
ADDITIONAL INFORMATION
Updated and move in ready 3 beroom cottage in Bayside Village in the heart of Newport Beach. This popular floorplan has a large great room with high ceilings & lots of lighting and an open kitchen with island, custom cabinets, stone counter tops and stainless appliances. The primary bedroom suite has a walk in closet and large bathroom. On the opposite side of the home are two bedrooms and a bathroom. Outside is a very nice private patio yard. The carport accomodates two cars. Bayside Village is located on Back Bay which is just a short stroll away and there are two clubhouses, a private beach, two pools/jacuzzis, fitness room plus a dog park! And nearby is Balboa Island, Fashion Island, Newport's famous beaches and award winning restaurants. Property is on leased land at $3200 monthly which includes all the amenities, water, & trash. Come enjoy all that Newport has to offer at a fraction of the cost of surrounding neighborhoods.
- Type:
- Townhouse
- Sq.Ft.:
- 1,522
- Status:
- Active
- Beds:
- 3
- Year built:
- 1976
- Baths:
- 3.00
- MLS#:
- NP24171061
ADDITIONAL INFORMATION
Welcome to Harbor View Knoll in the heart of Newport Beach. There are 64 Cape Cod style townhomes located within Andersen Elementary school and Corona Del Mar High school. Steps to various stores and shops in the shopping center. The grand park just a block away. You enter into a foyer which looks at an outdoor Atrium for quiet enjoyment. You can go upstairs to the Primary bedroom with a Primary bathroom, and a secondary bedroom with a bathroom. Downstairs is another bedroom or den, along with a great living room, dining room and kitchen all looking out to the greenery of trees, a court, and pool area. Hardwood floors, extended throughout the split-level layout. The kitchen has access to the deck outside which lets a lot of light into the kitchen area. Stainless steel appliances, granite counter tops, farmhouse sink and subway tile back splash. The formal living room has a vaulted ceiling and fireplace which flows into the dining room area with a spacious west facing private balcony. The over-sized garage has built-in cabinetry and overhead storage. Harbor View Knoll sits on 15 acres with a greenbelt and amenities. One of Newport Beach best kept secrets.
- Type:
- Condo
- Sq.Ft.:
- 1,136
- Status:
- Active
- Beds:
- 2
- Lot size:
- 0.03 Acres
- Year built:
- 1979
- Baths:
- 1.00
- MLS#:
- RS24184047
ADDITIONAL INFORMATION
LAST CHANCE! Ocean breeze condo just off Hwy. 1. Wonderfully upgraded two-bedroom home. Custom Murphy bed in one room with French doors to the living area and hallway. A large second primary bedroom with direct access to the bathroom. Beautiful porcelain flooring throughout. Full size stackable washer and dryer in the kitchen. Nice size kitchen with new stone countertops. The quiet interior tract location enhances the serene feel of the home. The direct, private access to the balcony provides refreshing ocean breezes along with the many trees on the common grounds to make it feel even more secluded. Brand new fireplace with custom mounted TV on the wall above it. The bathrooms have new custom cabinetry. Great association with pools, tennis courts and pickleball courts, and state of the art gym. Minutes to the oceanfront, Newport Beach parks, scenic and world-famous beaches, surfing, Fashion Island, and Five Star Restaurants.
$12,500,000
1210 Kings Road Newport Beach, CA 92663
- Type:
- Single Family
- Sq.Ft.:
- 7,000
- Status:
- Active
- Beds:
- 5
- Lot size:
- 0.16 Acres
- Year built:
- 2022
- Baths:
- 6.00
- MLS#:
- NP24180325
ADDITIONAL INFORMATION
Welcome to 1210 Kings Rd., a stunning bluff-top estate located in the prestigious city of Newport Beach, California. Situated on an expansive lot with breathtaking views of Catalina Island, the Pacific Ocean and Newport Harbor, this luxurious property offers the ultimate coastal living experience. This exquisite home features a timeless architectural design that seamlessly blends modern elegance with coastal charm. The grand entrance welcomes you with a soaring ceiling and an abundance of natural light, creating a warm and inviting atmosphere throughout. The spacious open floor plan encompasses approximately 7,000 square feet of living space, providing ample room for both entertaining and comfortable everyday living. The main level boasts a gourmet kitchen equipped with dual top-of-the-line appliances, a center island, and a wine wall. The adjacent formal dining room is perfect for hosting intimate dinners or large gatherings. The upper level living room showcases floor-to-ceiling windows that frame the picturesque views. A separate family room offers additional space for relaxation and entertainment, complete with a full bar. Retreat to the tranquil master suite overlooking the water, a luxurious en-suite bathroom with a soaking tub, dual vanities, and a walk-in closet. Four additional en-suite bedrooms provide ample accommodations for family and guests. Step outside to the expansive outdoor living area, where you'll find a sparkling pool, spa, and a spacious patio perfect for al fresco dining and entertaining. A roof top deck with fireplace adds additional views and private space to entertain or just unwind. Located on the highly coveted Kings Road, just minutes away from world-class shopping, dining, and entertainment options, as well as pristine beaches, this home offers the epitome of coastal California living. Don't miss the opportunity to own this exceptional estate in the heart of Newport Beach.
$6,250,000
430 Tustin Avenue Newport Beach, CA 92663
- Type:
- Single Family
- Sq.Ft.:
- 4,271
- Status:
- Active
- Beds:
- 4
- Lot size:
- 0.15 Acres
- Year built:
- 2023
- Baths:
- 5.00
- MLS#:
- NP24180322
ADDITIONAL INFORMATION
Welcome to 430 Tustin in Newport Heights. This brand new construction single-family residence is filled with designer finishes. A formal entry invites you home. The floor plan offers traditional living and dining rooms along with a modern open kitchen and entertainment area. The upper level of the home includes four en suite bedrooms. The primary is dramatically oversize with fireplace walk-in closet and en suite bath. The three additional bedrooms are also en suite with walk-in closets. Enjoy an abundance of cabinetry built-in throughout the home. A separate laundry room offers even more storage. A designer chef?s kitchen with all the accoutrements gas burning range, Thermador refrigeration, micro drawer, dishwasher and an under counter wine center. The walk-in pantry and Butler?s pantry that leads to the formal dining room offer endless amounts of storage. There is seating for four at your kitchen island or enjoy the adjacent eating area. Light floods through a bifolding door in the family room opening to a grass filled yard with built-in barbecue area and seating for entertainment. A downstairs office, half bath and three car garage check all the boxes. The modern traditional style is well thought out, add your own touches to the designer base. Beautiful wood flooring, solar panels and an absolute central Newport Heights location make this offering the perfect Newport Beach home.
$8,595,000
1344 Bay Avenue Newport Beach, CA 92661
- Type:
- Single Family
- Sq.Ft.:
- 2,922
- Status:
- Active
- Beds:
- 4
- Lot size:
- 0.07 Acres
- Year built:
- 1948
- Baths:
- 4.00
- MLS#:
- NP24180917
ADDITIONAL INFORMATION
Positioned as a terrific harbor front value with long-term upside potential, this retro-cool Mid-Century Modern bay front home designed by celebrated architect Bill Blurock embraces waterfront living with a stylish nod to the design elements of the 1960s. Timeless clean lines, large windows, and an open interior layout seamlessly merge the indoor and outdoor spaces, offering panoramic views of Newport Harbor. Underscored by a neutral interior color palette and uncluttered style, the home is characterized by the use of natural materials including wood beam ceiling detail, concrete floors, and a stone fireplace. Walls of glass open to a waterfront patio perfect for al fresco dining and enjoying the active harbor views. The private dock accommodates a vessel of approximately 56' and the side-tie is perfect for a Duffy boat and water toys. With four bedrooms, four bathrooms, and an office-loft, there is room for everyone to enjoy funs times together on the water. The primary suite with its separate sitting area delights in endless views of the bay, and twinkling city lights. Characterized by a minimalist exterior facade, the home blends form and function, offering a timeless retreat that celebrates the beauty of waterfront living. Conveniently positioned Mid-Peninsula just a short stroll, bike or golf cart ride from the myriad shops and restaurants that the Balboa Peninsula is known for. An amazing bay front lifestyle opportunity.
- Type:
- Single Family
- Sq.Ft.:
- 8,050
- Status:
- Active
- Beds:
- 8
- Lot size:
- 0.37 Acres
- Year built:
- 1999
- Baths:
- 8.00
- MLS#:
- OC24180292
ADDITIONAL INFORMATION
Welcome to this stunning custom estate in the prestigious Big Canyon community of Newport Beach, where exceptional curb appeal meets unmatched luxury living. This dream residence boasts eight spacious bedrooms, six full baths, and two half baths. Enter through the grand two-story foyer into expansive living and dining areas, a family room, and an unparalleled chef’s kitchen featuring exquisite imported Italian marble—truly an epicurean masterpiece. The kitchen is a dream, complete with a large Marble Island and countertops, Subzero refrigerator, top of the line Viking appliances: 6-burner stove and griddle, wine cooler, two ovens, two Miele dishwashers, cooling drawers, and premium polished nickel Waterstone and Rohl fixtures. The home includes a butler's kitchen with stove, ice maker, two warming drawers, wine cellar, and a versatile office/craft room. Enjoy serene views of the private, lush green yard from nearly every room, creating a true sanctuary of relaxation. The expansive primary suite is a true retreat, providing an opulent escape for rest and serenity. It features a dream closet, and a spa-like bathroom adorned with top-quality marble and tile, complemented by a stunning bathtub imported from Italy. Every detail is meticulously crafted, including solid nickel faucets, adding a touch of elegance and refinement to this exquisite space. Conveniently located just outside the primary bedroom is a study ideal for productivity or unwinding. The second wing offers five private bedroom suites, complete with its own family room, bar, and game area, providing ample space for both comfort and entertainment. Additionally this estate includes a fully private, self-contained guest suite or in-law quarters, offering flexibility for extended stays. This rare find has been completely renovated with a new roof, fresh interior and exterior paint, all-new flooring, and beautifully updated bathrooms. This estate boasts four fireplaces with auto remote start. Upgrades include an instant hot water heater, whole home water filter and re-alkalizing reverse osmosis system, new AC and heat with multiple zones and hospital grade air filtration, led lighting, Savant smart home integration with media room surround sound, new audio equipment and speakers throughout, and a completely renovated laundry room with two washers and two dryers, hand laid imported mosaic tile, nickel light fixtures, and refrigerator. Don’t miss the opportunity to own this one-of-a-kind home!
- Type:
- Manufactured/Mobile Home
- Sq.Ft.:
- 750
- Status:
- Active
- Beds:
- 2
- Lot size:
- 0.02 Acres
- Year built:
- 1963
- Baths:
- 2.00
- MLS#:
- OC24180540
- Subdivision:
- Bayside Village (BAYV)
ADDITIONAL INFORMATION
Here is your opportunity to own a charming cozy cottage in the heart of the Newport Beach Back Bay area. This manufactured home is surrounded by a great porch deck leading to an expansive fenced patio yard. Updated kitchen, wood laminate flooring, numerous windows, 2 storage sheds plus 3 split A/C units all add to this great home. Just minutes to the Back Bay, marina, boating, stand up paddle boarding, fishing, kayaking, bike trails, bayfront clubhouse, dog park and just minutes to Fashion Island, Balboa Island and world class beaches. Lease includes water, trash and numerous community amenities. Enjoy all that Newport has to offer at a fraction of the price or nearby homes and rentals. Parking includes 1 reserved carport spot and 2 parking permits in the community. Buyer to assume current Residential Lease and rental income until end of current lease term of 8/2025.
$5,620,000
231 Via Firenze Newport Beach, CA 92663
Open House:
Saturday, 11/16 1:00-4:00PM
- Type:
- Single Family
- Sq.Ft.:
- 3,176
- Status:
- Active
- Beds:
- 3
- Lot size:
- 0.08 Acres
- Year built:
- 1952
- Baths:
- 4.00
- MLS#:
- OC24179595
ADDITIONAL INFORMATION
Experience the absolute height of Newport Beach luxury living in this stunningly reimagined custom home situated on prestigious Lido Isle in the heart of Newport Bay. Enter through the custom glass door to find a spacious foyer leading to a light-filled open concept floor plan brimming with alluring features including wide plank wood flooring, designer fixtures and chandeliers, ample picture windows, and several French doors opening up to the grounds, ideal for quintessential Newport indoor/outdoor living. The thoughtfully designed entertainer’s kitchen is a pure work of art and features top-tier onyx appliances, custom wood cabinetry, oversized refrigerator, marble backsplash and countertops, plus seated island with waterfall counter, and opens to the living room with modern marble fireplace + dry bar, as well as the dining area with French doors leading to the patio with large stone pavers perfect for al fresco refreshments. An additional family room with modern marble fireplace opens to the beautifully hardscaped courtyard and is ideal for relaxing or hosting guests. Head up the grand staircase with chandelier to find three second-level en-suite bedrooms including the 5-star resort inspired primary suite with dual vanities, dual walk-in marble rain shower, soaking tub, separate water closet, seated vanity, large walk-in closet or office, sitting area, private hallway with chandeliers, and large balcony perfect for endless sunset salutations. Additional amenities include a separate laundry room, luxurious bathrooms with custom tile and walk-in rain showers, as well as a 2-car garage with ample storage space for nautical equipment. Residents of Lido Isle also enjoy exclusive access to private beaches, docks, several green areas, playground, tennis + pickleball courts, as well as waterfront clubhouse. Situated on a large 3,600 square foot lot, 40’x90’, seconds from the bay and a stone’s throw from all the fine dining and retail of Lido Marina Village as well as the legendary surf + beaches of Newport, this pristine bayside home offers inspired luxury design alongside the ultimate OC coastal lifestyle in a remarkably serene and scenic setting.
- Type:
- Manufactured/Mobile Home
- Sq.Ft.:
- 420
- Status:
- Active
- Beds:
- 1
- Year built:
- 2004
- Baths:
- 1.00
- MLS#:
- PW24179476
ADDITIONAL INFORMATION
LOCATION LOCATION LOCATION LOOKING FOR A BEACH HOUSE, LOOK NO FURTHER! HARBOR MOBILE HOMES property is situated within inclusive community exclusively designed for family OR seniors. This captivating 1BR/1BA residence is situated in the highly desirable COASTAL CITY OF Newport Beach. Looking for a home by the Beach Look no further Welcome to Harbor Homes Only one minute to the Beach This is a rare find. One of a kind Everything you need is within close proximity! Stores, Pacific Ocean, Restaurants, Doctors Office and Hoag Hospital Ocean Breezes Daily Open floor plan, Carport, Small yard, Pet friendly Community, Great Area. This neatly kept home is perfect for anyone. Senior or ? Its an Affordable Beach House, Very Quiet and Peaceful Community Pay less money than renting an Apartment Possible Financing with a minimum of 5 to 10 % Down Payment Buy Now and have a fabulous House for the Summer. Get a Fresh New Start & join the many people using the Smart Money Life Style. Home has a small side run and small back yard. Owning a home in this exceptional community is a rare and highly sought-after opportunity that you won't want to let slip away. MEASUREMENTS ON MLS AND FLOOR PLAN ARE APPROXIMATE AND SHOULD BE CONFIRMED. HOME INFO: Decal: LBH1701, SERIAL # 0090421414890 MFR 2004 CHAMPION INFINITI

Newport Beach Real Estate
The median home value in Newport Beach, CA is $2,989,482. This is higher than the county median home value of $1,008,200. The national median home value is $338,100. The average price of homes sold in Newport Beach, CA is $2,989,482. Approximately 45.27% of Newport Beach homes are owned, compared to 39.14% rented, while 15.59% are vacant. Newport Beach real estate listings include condos, townhomes, and single family homes for sale. Commercial properties are also available. If you see a property you’re interested in, contact a Newport Beach real estate agent to arrange a tour today!
Newport Beach, California has a population of 85,806. Newport Beach is less family-centric than the surrounding county with 26.86% of the households containing married families with children. The county average for households married with children is 34.78%.
The median household income in Newport Beach, California is $142,463. The median household income for the surrounding county is $100,485 compared to the national median of $69,021. The median age of people living in Newport Beach is 48.2 years.
Newport Beach Weather
The average high temperature in July is 78 degrees, with an average low temperature in January of 47.3 degrees. The average rainfall is approximately 12.4 inches per year, with 0 inches of snow per year.
