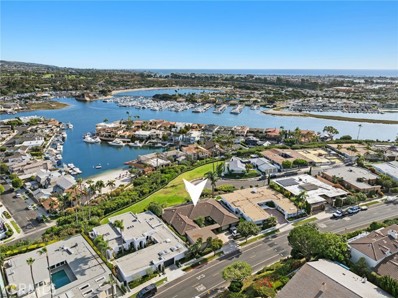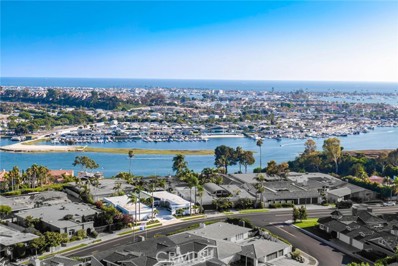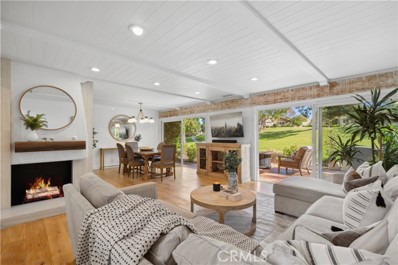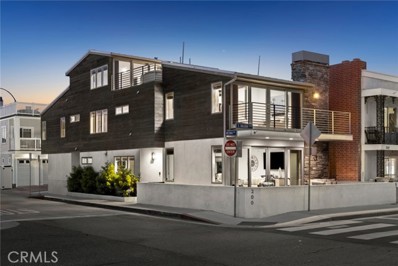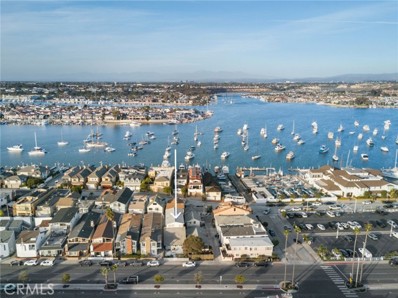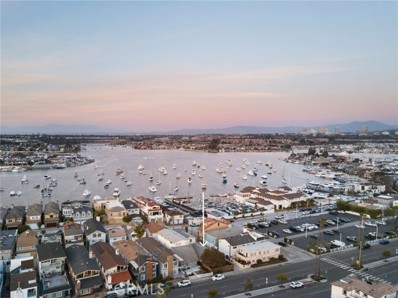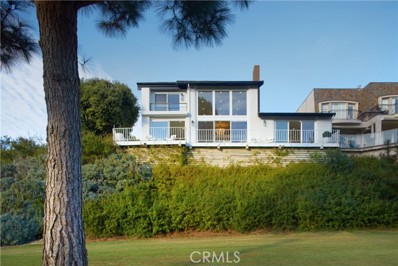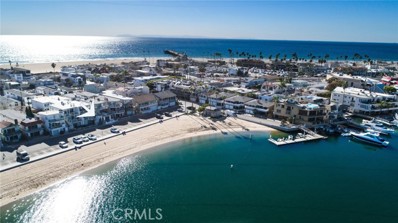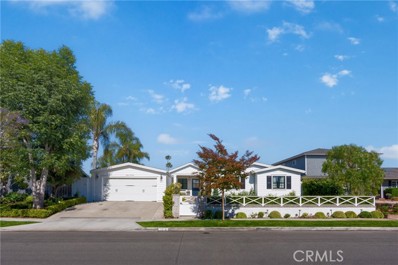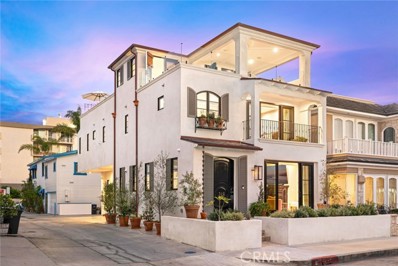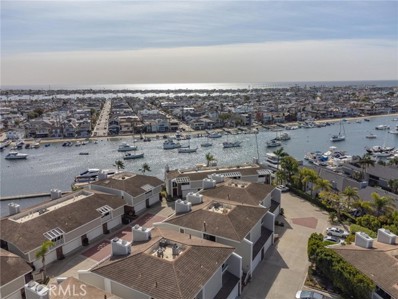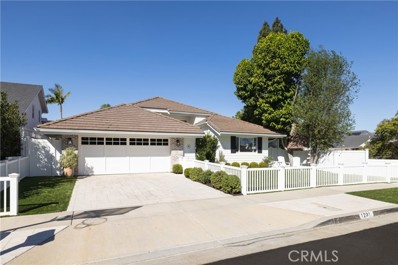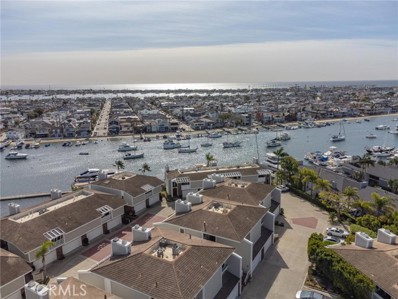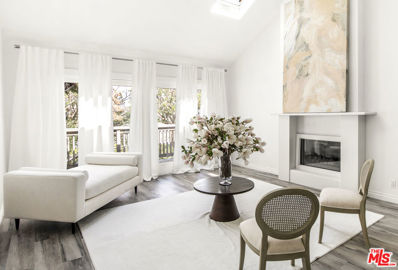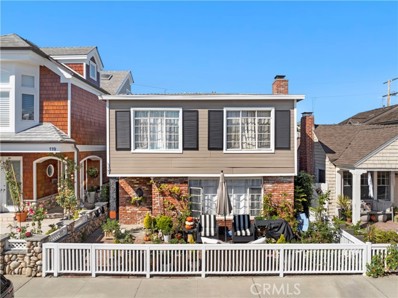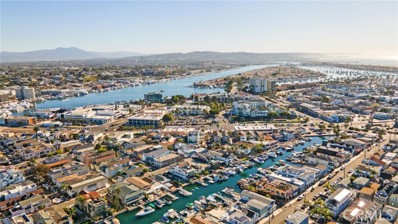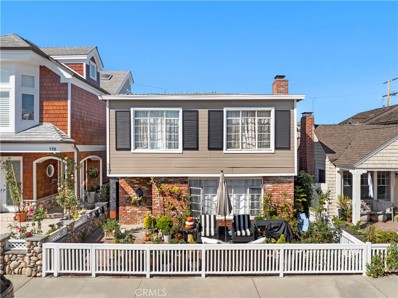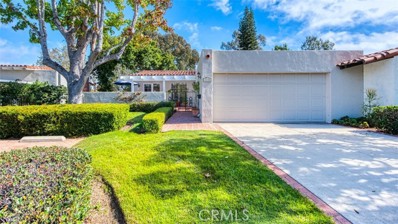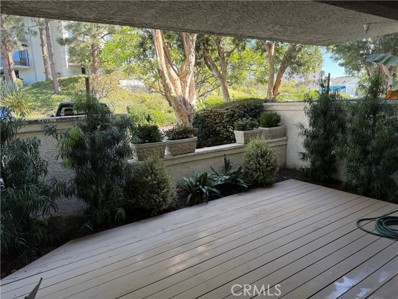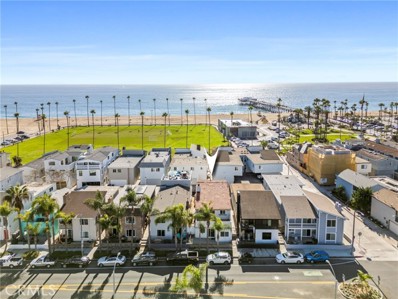Newport Beach CA Homes for Rent
The median home value in Newport Beach, CA is $2,612,500.
This is
higher than
the county median home value of $1,008,200.
The national median home value is $338,100.
The average price of homes sold in Newport Beach, CA is $2,612,500.
Approximately 45.27% of Newport Beach homes are owned,
compared to 39.14% rented, while
15.59% are vacant.
Newport Beach real estate listings include condos, townhomes, and single family homes for sale.
Commercial properties are also available.
If you see a property you’re interested in, contact a Newport Beach real estate agent to arrange a tour today!
$5,300,000
1056 Santiago Drive Newport Beach, CA 92660
- Type:
- Single Family
- Sq.Ft.:
- 3,930
- Status:
- NEW LISTING
- Beds:
- 4
- Lot size:
- 0.3 Acres
- Year built:
- 1965
- Baths:
- 4.00
- MLS#:
- CRNP24233105
ADDITIONAL INFORMATION
Welcome to 1056 Santiago Drive, an exquisite, single-level property nestled in the prestigious Dover Shores community of Newport Beach. This home, being offered for the first time, boasts an exceptional location with no houses across the street, carefully chosen by the owner for its premium setting and stunning, unobstructed panoramic views of Newport’s Back Bay, the Pacific Ocean, and the city lights of Fashion Island. Directly below the property you can find a grass park, ensuring no development will hinder the view! Upon entrance, a gated courtyard greets you, designed to provide privacy and adorned with lush landscaping. Ideal for both everyday living and sophisticated entertaining, the residence includes four bedrooms, four bathrooms, a formal dining room, den, spacious kitchen, an inviting living room, and a unique bar with a hidden panel entry. The main living areas flow seamlessly onto a large front patio—perfect for al fresco dining and capturing breathtaking views. The expansive primary suite features an en-suite bathroom complete with a sunken tub, dual sinks, vanity, and walk-in shower, creating a lovely retreat. Just down the hall, you can find two guest bedrooms - one with a recently updated en-suite bathroom. The fourth bedroom is located on the other wing of t
$6,795,000
1032 Santiago Drive Newport Beach, CA 92660
Open House:
Sunday, 11/17 1:00-4:00PM
- Type:
- Single Family
- Sq.Ft.:
- 3,226
- Status:
- NEW LISTING
- Beds:
- 4
- Lot size:
- 0.32 Acres
- Year built:
- 1965
- Baths:
- 4.00
- MLS#:
- NP24232111
ADDITIONAL INFORMATION
Outstanding custom Dover Shores home with incredible panoramic views of the Bay, Fashion Island, and Ocean! This stunning, turnkey mid-century modern design was almost completely renovated and provides some of the best views Dover Shores has to offer. Ideally situated on top of a bluff, this home features four bedrooms bedrooms (fourth bedroom is currently an office but could be converted back to a bedroom), four baths, a new kitchen, new 9-inch white oak floors, HVAC, all new baths, a laundry area, large portions of new plumbing and electrical, a new roof, all new exterior stucco, new paint, and much more. Additionally, the property boasts a large backyard oasis that is truly exceptional. With its expansive outdoor space, it offers breathtaking views of the Bay, Fashion Island, Newport Coast, and more. This serene retreat is perfect for relaxation and entertaining, featuring beautifully landscaped areas and ample room for outdoor living. The interior of the home is equally impressive, with soaring ceilings and expansive floor-to-ceiling windows framing stunning water views. Other highlights include a spacious entry courtyard, a large 3-car garage, and a built-in bar with cabinets, sink, and a mini fridge. This is one of the most unique homes to come on the market in Dover Shores at this price, and it won't last long.
$1,935,000
2036 Vista Cajon Newport Beach, CA 92660
- Type:
- Townhouse
- Sq.Ft.:
- 1,881
- Status:
- NEW LISTING
- Beds:
- 3
- Lot size:
- 0.03 Acres
- Year built:
- 1964
- Baths:
- 3.00
- MLS#:
- CRNP24232028
ADDITIONAL INFORMATION
Discover the epitome of peaceful living in this updated home, ideally situated on one of Newport Beach’s most coveted streets in The Bluffs, with a serene greenbelt setting. This thoughtfully designed split-level residence embraces a harmonious flow, with the main living areas downstairs showcasing a bright, open-concept great room that invites captivating views of the lush greenbelt. The spacious living room features a cozy fireplace, while the adjoining dining area and beautifully updated kitchen create a welcoming space for gatherings. Step outside to the patio, perfect for alfresco dining and entertaining with friends and family. The home’s layout includes a guest bathroom, laundry room, workspace, and ample pantry and storage areas on the main level. Upstairs, enjoy the primary en-suite bedroom, where a private balcony overlooks the greenery, ideal for morning coffee or quiet reading. Of the two additional bedrooms, one offers scenic views, and a second full bathroom completes this level. Recently updated bathrooms, refinished flooring, charming shiplap accents, recessed lighting, and a refreshed fireplace enhance this home’s appeal. Residents can enjoy the nearby community pool just steps away. This prime location offers walking access to top-rated schools such as Cor
$5,795,000
200 Balboa Boulevard Newport Beach, CA 92661
- Type:
- Single Family
- Sq.Ft.:
- 3,029
- Status:
- NEW LISTING
- Beds:
- 4
- Lot size:
- 0.06 Acres
- Year built:
- 2017
- Baths:
- 5.00
- MLS#:
- OC24231980
ADDITIONAL INFORMATION
Indulge in coastal luxury with this exquisite tri-level corner-lot beach house, offering over 3,000 sqft of stylish living space and an ocean-view rooftop deck. Built in 2017, this architectural marvel is steps from both the beach and the harbor, providing panoramic views from every level. Thoughtfully updated and fully furnished, this modern retreat comes complete with TVs, a Sonos sound system, and stand-up paddle boards—everything you need for a seamless, turnkey experience. Step inside to find wide-plank wood tile flooring that flows through a beautifully designed interior. The chef's kitchen is a showstopper, featuring a grand marble island, 48" Thermador dual oven range, and high-end finishes. The family room opens to a private front patio through sliding glass doors, perfect for entertaining and relaxation. The second level offers four spacious bedrooms, including a luxurious primary suite, along with a laundry room and three guest bedrooms. On the top floor, discover a fifth en-suite bedroom with its own outdoor deck. This outdoor sanctuary is fully equipped with an outdoor kitchen, built-in firepit, and tranquil water feature—ideal for evening gatherings or sunset dinners. Additional highlights include a 2-car direct-access garage, elevator, wide alley, side street parking, and underground utilities. Located just a short stroll from the Balboa Fun Zone, Balboa Pier, and local shops and dining, this R2-zoned property offers exceptional versatility. With a highly coveted short-term rental permit, it’s perfect as a primary residence, weekend escape, or lucrative vacation rental with outstanding income potential. Claim your place in Newport Beach and embrace a lifestyle of luxury, relaxation, and endless coastal beauty.
$6,495,000
15 Hillsborough Newport Beach, CA 92660
Open House:
Saturday, 11/16 9:00-12:00AM
- Type:
- Single Family
- Sq.Ft.:
- 5,863
- Status:
- NEW LISTING
- Beds:
- 5
- Lot size:
- 0.21 Acres
- Year built:
- 1987
- Baths:
- 5.00
- MLS#:
- CRNP24232178
ADDITIONAL INFORMATION
Welcome to an extraordinary residence in the prestigious, gated Harbor Hill community of Newport Beach. Once showcased on the renowned CDM Home Tour, this grand home boasts five spacious bedrooms, including a main-level suite with a private ensuite, offering unparalleled comfort and privacy for both family and guests. The expansive living areas are meticulously crafted to accommodate lavish entertaining and serene relaxation, with soaring cathedral ceilings that invite abundant natural light and enhance the home's open, inviting ambiance. At the heart of the residence lies a timeless chef’s kitchen, elegantly designed for both beauty and functionality, sure to inspire culinary creativity, while an adjacent formal dining room provides an elegant backdrop for gatherings. For leisurely moments, indulge in the downstairs wet bar or retreat to the sophisticated walnut office, which expertly blends style and function for work or study. The property’s backyard, the primary suite’s private balcony, and an additional upstairs bedroom’s balcony all offer breathtaking cityscape views of Newport Beach, with the iconic Fashion Island forming a striking horizon, amplifying the grandeur of daily living. Completing this luxurious home is a spacious three-car garage, ensuring ample room f
$2,349,000
808 Balboa Boulevard Newport Beach, CA 92661
Open House:
Friday, 11/15 11:00-2:00PM
- Type:
- Single Family
- Sq.Ft.:
- 3,353
- Status:
- NEW LISTING
- Beds:
- 5
- Lot size:
- 0.06 Acres
- Year built:
- 1910
- Baths:
- 4.00
- MLS#:
- NP24231600
ADDITIONAL INFORMATION
A rare offering on the iconic Balboa Peninsula, 808 W Balboa Blvd presents an incredible opportunity for both owner-users and investors alike. This expansive 5-bedroom, 4-bathroom property has been in the same family for nearly 60 years, making it a unique chance to own a piece of Newport Beach history. Boasting a spacious and flexible layout, this property is perfect for customization to suit your needs—whether as a primary residence, a vacation home, or a lucrative rental. The light-filled interiors feature generous living spaces and well-sized bedrooms with ample storage, with the potential to modernize or reconfigure. With its prime location just steps from the sand, bay, and Newport Harbor Yacht Club, you’ll enjoy all that Newport Beach has to offer. This property provides endless possibilities for those looking to create and build their dream beach home on the Balboa Peninsula.
$2,349,000
806 Balboa Boulevard Newport Beach, CA 92661
Open House:
Friday, 11/15 11:00-2:00PM
- Type:
- Duplex
- Sq.Ft.:
- 1,500
- Status:
- NEW LISTING
- Beds:
- 3
- Lot size:
- 0.07 Acres
- Year built:
- 1925
- Baths:
- 2.00
- MLS#:
- NP24232189
ADDITIONAL INFORMATION
Offered for the first time in over 50 years, 806 W Balboa presents a rare opportunity to own a charming duplex on the iconic Balboa Peninsula! Just steps from the Newport Harbor Yacht Club, sandy beaches, and bay, this property embodies classic coastal living in one of Newport Beach’s most sought-after locations. The front house features 2-bedrooms and 1-bathroom complemented by an abundance of natural light and ocean breezes. Nestled above the detached garage and laundry room, the second unit is a cozy 1-bedroom retreat with a private entrance, full kitchen, and comfortable living area—ideal for extended family, guests, or rental income. With its unbeatable location between the Newport Beach and Balboa Piers near vibrant dining, and boutique shopping, this duplex is a fantastic opportunity whether you're looking for a primary residence, income-generating investment, or to build your dream beach house!
$2,899,500
4405 Channel Place Newport Beach, CA 92663
- Type:
- Condo
- Sq.Ft.:
- 1,836
- Status:
- NEW LISTING
- Beds:
- 3
- Lot size:
- 0.07 Acres
- Year built:
- 2017
- Baths:
- 3.00
- MLS#:
- OC24231127
ADDITIONAL INFORMATION
A Coastal Gem with Exceptional Value and Elegance on the Balboa Peninsula Nestled just a gentle sea breeze from the beach and built in 2017, this magnificent Newport Beach property offers not only an impeccable coastal lifestyle but also the financial flexibility of a transferable "Newport Beach SHORT-TERM RENTAL PERMIT". Whether for personal enjoyment or rental income, this rare feature enhances its appeal. A beacon of coastal elegance, this Balboa Peninsula treasure spans three levels, offering expansive living spaces infused with high-end luxury. Fully furnished and turnkey, the home boasts three spacious bedrooms, a versatile loft, and three sophisticated bathrooms. Every corner is meticulously crafted to ensure both beauty and functionality. Soaring vaulted ceilings and grand windows bathe the interiors in radiant California sunshine, while wide-plank white oak floors and contemporary touches like stainless steel cable railings and stylish pendant lighting create a modern, inviting retreat. The chef’s kitchen is a showstopper, featuring pristine quartz countertops, a large entertainment-ready island, sleek European cabinetry, and premium stainless-steel appliances. The open-plan living areas flow effortlessly, perfect for daily living and hosting. The primary suite is a private oasis designed for relaxation, with a spa-inspired bathroom, walk-in shower, soaking tub, and spacious walk-in closet. Outdoors, the rooftop terrace steals the show, offering panoramic views from coastline to skyline. It's ideal for sunset gatherings or quiet reflection and ready for a hot tub addition. Built with sustainability in mind, the home features fully paid-off solar panels (2018), recessed lighting, central heating/air conditioning, and a built-in wine refrigerator. Parking is convenient with a single-car garage and additional covered space. Located a block from the beach and within walking distance to fine dining, premier shopping, and vibrant beachside activities, this home offers not just a residence, but a sophisticated lifestyle of leisure and luxury. Thank you for considering this extraordinary turnkey coastal sanctuary.
$5,995,000
1 Rue Du Parc Newport Beach, CA 92660
- Type:
- Single Family
- Sq.Ft.:
- 4,083
- Status:
- NEW LISTING
- Beds:
- 5
- Lot size:
- 0.15 Acres
- Year built:
- 1972
- Baths:
- 5.00
- MLS#:
- NP24227113
ADDITIONAL INFORMATION
Showcasing a completely reimagined interior, this light-filled residence is highlighted by priceless golf course, mountain, and city-light views from its elevated corner-lot position in Newport Beach’s exclusive guard-gated community of Big Canyon. Set on a peaceful cul-de-sac, the light and bright floorpan unfolds over approximately 4,083 square feet, boasting a functional design that seamlessly blends luxury with comfort. A double door entry opens onto a grand foyer where new, sleek wood floors and a dazzling crystal chandelier set an immediate tone of sophistication. Pampering chefs, the gourmet kitchen showcases exquisite countertops, custom cabinetry, high-performance Zline appliances, and a spacious walk-in pantry. With five expansive bedrooms, including four en suites, and four-and-a-half updated baths, this thoughtfully redesigned estate is tailored for privacy and versatility. The primary suite on the main level is a serene retreat with tranquil golf course views, a spa-inspired en suite bath, and a spacious custom-built closet. Two additional bedrooms complete the main floor, while upstairs, each bedroom offers comfort, seclusion, and scenic views. Perched above the fairways of Big Canyon’s golf course, the backyard presents a newly built pool, fountains, expansive spa, and sprawling deck overlooking Big Canyon's iconic 10th hole. Completing the home is a two-car garage and a dedicated laundry room. Fashion Island is right across the street from Big Canyon and offers top-tier shopping and dining, theaters, and a host of unique stores and attractions. Beaches, Newport Harbor and award-winning schools are all just minutes away.
- Type:
- Condo
- Sq.Ft.:
- 1,807
- Status:
- NEW LISTING
- Beds:
- 2
- Year built:
- 1983
- Baths:
- 3.00
- MLS#:
- LG24228655
ADDITIONAL INFORMATION
Opportunities to own a property that has been meticulously upgraded with the finest materials and finishes, while offering some of the most breathtaking views in Newport Beach, are rare. This designer-quality home, located "front row" and directly across from Mother's Beach, boasts captivating vistas of the shimmering Newport Harbor, city lights, and the annual Christmas Boat Parade. From the moment you arrive, the home exudes a remarkable level of craftsmanship and sophistication. The inviting raised front patio, perfect for al fresco dining and entertaining, leads to a private entry featuring a custom Dutch door. Inside, the naturally light-filled great room showcases an open-concept design with White Oak wide plank flooring, LED recessed lighting, a custom stone two-sided fireplace, automatic roller shades, and plantation shutters. The fully remodeled kitchen is a chef’s dream, complete with custom cabinetry, quartz countertops, tile backsplash, Thermador appliances, a Sub-Zero refrigerator and freezer, a Blanco kitchen sink, and Perrin & Rowe faucets and dispensers. Adjacent to the kitchen is an elegant dining area with a custom-built bar with a Sub-Zero wine refrigerator and marble slab countertop. The ground-level bathroom has been tastefully upgraded with a custom vanity and countertop, a Hammered metal sink, widespread faucet, and designer wallpaper. Just beyond the kitchen, the private rear entertaining area invites relaxation, featuring a fire element, flagstone, bistro lighting, and expertly installed softscape. The second floor hosts a luxurious primary suite with custom built-in cabinetry, a shiplap accent wall, a remote-controlled ceiling fan, and a primary bathroom equipped with a jetted spa tub, dual sinks in a custom vanity, and a spacious walk-in closet. The secondary bedroom features a California Closet custom-built desk and cabinets, shiplap walls, and a built-in Murphy bed. Additional improvements throughout the property include newly installed dual heating and air conditioning units with Nest thermostats, designer light fixtures, a tankless water heater, Emtek and Restoration Hardware fixtures, Kohler toilets, and a garage complete with custom cabinets, a two-car garage with workbench, and epoxy flooring. Just a short distance from Marina Park, the iconic Newport Peninsula beaches, and the newly revamped Lido Marina Village, this home exemplifies unparalleled quality and offers a unique and extraordinary opportunity.
$4,299,000
1514 Ruth Lane Newport Beach, CA 92660
Open House:
Friday, 11/15 11:00-2:00PM
- Type:
- Single Family
- Sq.Ft.:
- 2,374
- Status:
- NEW LISTING
- Beds:
- 4
- Lot size:
- 0.19 Acres
- Year built:
- 1958
- Baths:
- 4.00
- MLS#:
- NP24230308
ADDITIONAL INFORMATION
Completely reimagined for modern California living, this beautifully renovated and expanded home in the coveted Westcliff/Dover Shores neighborhood blends open-concept interiors with exceptional outdoor spaces, all within close distance to top local schools, shops, restaurants, and recreation. An expansive great room welcomes you with dramatic cathedral ceilings, skylights, and wide-plank wood floors that flow seamlessly throughout. The chef's kitchen showcases high-end cabinetry, extensive counter space, and a 13-foot waterfall-edge island perfect for entertaining, all overlooking your stunning yard and pool. Premium appliances, including a paneled fridge and built-in wine fridge, complement the space, while French doors lead to the outdoor kitchen grill. Traditional craftsmanship meets modern luxuries in the living area, where custom built-ins flank a fireplace. The home's entertaining capabilities are enhanced by built-in surround sound and thoughtfully placed recessed lighting throughout. Huge sliding doors reveal a private outdoor oasis featuring a sun-kissed pool and spa with outdoor shower, generous turf lawn, and a covered California room with fireplace. Privacy hedges and walls create a secluded retreat. This is California living at its best! The primary suite features cathedral ceilings and direct access to the pool and spa for a quick dip, complemented by a luxurious primary bathroom featuring marble floors, an oversized frameless shower, and a generous walk-in closet with custom professional organizers. Two additional bedrooms, each with ample closet space, share a well-appointed jack-and-jill bath with double sink, and all the bedrooms are quietly tucked away from the common areas. Practical amenities include extensive hallway storage, a powder bath, and a mudroom featuring classic tile floors leading to your attached 2-car garage. Situated in prestigious Westcliff/Dover Shores, this home offers easy access to nearby Mariner's Park, top-rated schools, hiking and biking, Castaways trail, and the Back Bay. The popular Westcliff and 17th Street corridor's collection of shops, cafes, and restaurants lies just a half mile away. An exceptional home that delivers on location, design, and lifestyle.
$3,195,000
1819 W Bay Avenue Newport Beach, CA 92663
- Type:
- Condo
- Sq.Ft.:
- 1,807
- Status:
- NEW LISTING
- Beds:
- 2
- Year built:
- 1983
- Baths:
- 3.00
- MLS#:
- CRLG24228655
ADDITIONAL INFORMATION
Opportunities to own a property that has been meticulously upgraded with the finest materials and finishes, while offering some of the most breathtaking views in Newport Beach, are rare. This designer-quality home, located "front row" and directly across from Mother's Beach, boasts captivating vistas of the shimmering Newport Harbor, city lights, and the annual Christmas Boat Parade. From the moment you arrive, the home exudes a remarkable level of craftsmanship and sophistication. The inviting raised front patio, perfect for al fresco dining and entertaining, leads to a private entry featuring a custom Dutch door. Inside, the naturally light-filled great room showcases an open-concept design with White Oak wide plank flooring, LED recessed lighting, a custom stone two-sided fireplace, automatic roller shades, and plantation shutters. The fully remodeled kitchen is a chef’s dream, complete with custom cabinetry, quartz countertops, tile backsplash, Thermador appliances, a Sub-Zero refrigerator and freezer, a Blanco kitchen sink, and Perrin & Rowe faucets and dispensers. Adjacent to the kitchen is an elegant dining area with a custom-built bar with a Sub-Zero wine refrigerator and marble slab countertop. The ground-level bathroom has been tastefully upgraded with a custom vanity
$6,995,000
318 Coronado Street Newport Beach, CA 92661
- Type:
- Single Family
- Sq.Ft.:
- 2,565
- Status:
- NEW LISTING
- Beds:
- 3
- Lot size:
- 0.05 Acres
- Year built:
- 2023
- Baths:
- 5.00
- MLS#:
- NP24230230
ADDITIONAL INFORMATION
Southern French Transitional meets beach house in this stunning custom-built Balboa Peninsula 3-bedroom plus den, 5-bath home in an unmatched location just two doors from the Bay and two blocks from the beach. This elevated corner residence offers Bay and ocean views, an abundance of indoor/outdoor living space, three-car parking, an elevator to all three levels, and handcrafted, thoughtful design throughout. The spacious front patio provides direct Bay views and leads into the main level—anchored by a large great room with a fireplace, seamlessly connected to a gourmet kitchen with high-end appliances, marble countertops, island with bar seating, and custom-made metal spiral staircase—a feat of craftsmanship—ascends to all three levels, with an elevator for added convenience. The second level houses two guest suites with private baths, a laundry room, and the master suite. The master retreat includes a private balcony with Bay views, an impressive bath with a walk-in shower and freestanding tub, and a large walk-in closet. The rooftop deck crowns the home, offering two separate outdoor areas for entertaining. One side features a covered seating area with a fireplace, BBQ, sink, and fridge, while the other includes a loggia with ocean and Bay views extending to Fashion Island. An enclosed seating area and bathroom between the two decks complete this luxurious rooftop experience. With a two-car garage and a valuable oversized parking pad, 318 Coronado offers an extraordinary opportunity to enjoy Balboa Peninsula’s finest coastal living.
$2,100,000
976 Bayside Newport Beach, CA 92660
- Type:
- Condo
- Sq.Ft.:
- 1,533
- Status:
- NEW LISTING
- Beds:
- 2
- Year built:
- 1975
- Baths:
- 3.00
- MLS#:
- CRCV24230192
ADDITIONAL INFORMATION
Charming highly desirable condo nestled within the gated community of Bayside Cove located walking distance to Balboa Island and close to Fashion Island and restaurants. As you enter through the double door entry you will find a open and bright floor plan with a remodeled kitchen with an abundance of cabinet and counter space and is adjacent to the dining area and living room. The family room has double french sliding doors that step out to the large balcony that lets the cool ocean breeze flow through all year long to create and indoor outdoor atmosphere. If you don't want the cool breeze this home has central air which is rare at the beach. The main level has one bedroom and bathroom and has direct access to the balcony as well. Upstairs you will find the large primary suite and primary bathroom with a soaking tub with its own private balcony. This condo comes with an attached 2 car garage. Bayside Cove offers direct access to the dock, a sparkling pool and spa and a beach along the North Channel of Balboa Island where you can launch your paddle board.
$7,000,000
204 44th Street Newport Beach, CA 92663
- Type:
- Duplex
- Sq.Ft.:
- 4,000
- Status:
- NEW LISTING
- Beds:
- 6
- Lot size:
- 0.07 Acres
- Year built:
- 1983
- Baths:
- 6.00
- MLS#:
- CROC24204441
ADDITIONAL INFORMATION
*TWO SIDE BY SIDE STAND-ALONE Modern Cape Cods in Newport Beach with 2 Highly Coveted STR Permits** Live in the main house and rent out the back house! CASA SURF is an extraordinary Modern Cape Cod located in the heart of Newport Beach’s Peninsula. This unique property spans an impressive 4,000 square feet and features TWO STANDALONE side by side homes seamlessly connected by stairs and a catwalk on one large lot. **Main House:** - **Size:** 2,700 sqft - **Layout:** 4 Bedrooms, 4 Bathrooms - **Highlights:** Spacious, open-concept living areas, gourmet kitchen, luxurious primary suite with a private beach view deck. The front house boasts a cool industrial roll-up glass door that opens up the home to your private front patio. **Second House:** - **Size:** 1,300 sqft - **Layout:** 2 Bedrooms + Loft, 2 Bathrooms - **Highlights:** Cozy yet modern design, additional living space ideal for guests or extended family, and a versatile loft area. **Additional Features:** - **Short-Term Rental Permits:** 2 STR permits - **Parking:** 4-car garage - **Furnishing:** Both homes are fully furnished and move-in ready - **Turnkey Business:** Professionally managed with projected revenue of $275,000 annually - **Custom Local Art:** Walls adorned with unique local artwork included - **Outdoor Gear
$3,749,000
1201 Blue Gum Lane Newport Beach, CA 92660
Open House:
Friday, 11/15 11:00-2:00PM
- Type:
- Single Family
- Sq.Ft.:
- 2,924
- Status:
- NEW LISTING
- Beds:
- 3
- Lot size:
- 0.16 Acres
- Year built:
- 1979
- Baths:
- 3.00
- MLS#:
- NP24227295
ADDITIONAL INFORMATION
Complemented by a spacious corner homesite in the sought-after Newport Beach neighborhood of Dover Shores, this classic single-story residence showcases coveted appointments throughout. Thoughtfully upgraded, the three-bedroom-plus-den, two-and-one-half-bath design is embraced by a newer exterior with pristine front-yard landscaping and a quintessential picket fence gate. Interior spaces of approximately 2,924 square feet flow effortlessly from one beautifully appointed area to the next, offering carefree living and entertaining. Skylights bathe the grand great room in radiant light, dancing across soaring vaulted ceilings and highlighting a quartz-surround fireplace and an inviting wet bar that promises memorable gatherings. Recently updated, the chef's kitchen features a quartz-topped central island, newer backsplash, six-burner range, Sub-Zero refrigerator, and ample storage to cater to both culinary adventures and casual breakfasts. Retreat to the expansive primary suite, where high ceilings, fireplace, walk-in closet, and sliding glass doors to the backyard create a private sanctuary. A custom ladder leads to a charming loft, ideal as a reading nook, mini office, or extra storage, adding both character and functionality to the space. The spa-inspired primary bath invites relaxation with its marble-topped dual sinks and vanity area, soaking tub, walk-in shower with multiple shower heads. Secondary bedrooms, spacious and thoughtfully designed, feature ample closet space and share a bath. Completing the floorplan is a versatile bonus room offers options as an office, den, or playroom, adapting seamlessly to individual needs. Solid oak flooring, solid-core doors, and newer hardware run throughout the home, adding warmth and continuity. Entertain by sunlight and starlight in the generous, newly landscaped backyard with a built-in BBQ, bar seating, built-in seating around a firepit, and putting green. Energy-efficient double-paned windows, a three-zoned heating and A/C system, and easy access to Castaways Trail enhance the comfort and appeal of this residence, designed to blend sophistication with functionality at every turn. Dover Shores is highly desired for its setting near Newport’s Back Bay, trails, beaches, Fashion Island, outstanding schools, golf courses, and the Balboa Peninsula.
$2,100,000
976 Bayside Unit 607 Newport Beach, CA 92660
- Type:
- Condo
- Sq.Ft.:
- 1,533
- Status:
- NEW LISTING
- Beds:
- 2
- Year built:
- 1975
- Baths:
- 3.00
- MLS#:
- CV24230192
ADDITIONAL INFORMATION
Charming highly desirable condo nestled within the gated community of Bayside Cove located walking distance to Balboa Island and close to Fashion Island and restaurants. As you enter through the double door entry you will find a open and bright floor plan with a remodeled kitchen with an abundance of cabinet and counter space and is adjacent to the dining area and living room. The family room has double french sliding doors that step out to the large balcony that lets the cool ocean breeze flow through all year long to create and indoor outdoor atmosphere. If you don't want the cool breeze this home has central air which is rare at the beach. The main level has one bedroom and bathroom and has direct access to the balcony as well. Upstairs you will find the large primary suite and primary bathroom with a soaking tub with its own private balcony. This condo comes with an attached 2 car garage. Bayside Cove offers direct access to the dock, a sparkling pool and spa and a beach along the North Channel of Balboa Island where you can launch your paddle board.
$3,788,000
337 Holmwood Drive Newport Beach, CA 92663
- Type:
- Single Family
- Sq.Ft.:
- 2,153
- Status:
- NEW LISTING
- Beds:
- 4
- Lot size:
- 0.14 Acres
- Year built:
- 2023
- Baths:
- 4.00
- MLS#:
- OC24228886
ADDITIONAL INFORMATION
Presenting a magnificent newly-built, single-story modern farmhouse in the sought-after Newport Heights neighborhood. Experience a harmonious blend of comfort and luxury, with only a short stroll to the water’s edge in Newport Harbor. Situated on a Rare 6,200 SF Corner Lot, with 4 spacious bedrooms, the open floor plan with high ceilings welcomes a flood of natural light, highlighting the beautiful custom finishes of this amazing coastal retreat. The appeal of this contemporary home begins immediately as you approach – with the charm of a low-gated pathway leading you through Sonoma-style custom landscaping to the entry door. The seamlessly connected great room, kitchen and dining area framed with large windows and pocket doors to the backyard, create the perfect opportunity for entertaining. The open-concept kitchen is the heart of the home, centered with an island with a seating ledge, gorgeous counter tops, Zellige tile backsplash, impressive floor-to-ceiling custom cabinetry with designer hardware, and completed with high-end appliances. The Primary Suite provides ample space and an elegant spa-like bath with floating dual-sink cabinets, floor-to-ceiling tiled shower with dual shower heads enclosed by glass. The thoughtfully-designed floor plan features stunning upgrades and craftsmanship by local design-build firm Clayton Builders throughout including wide-plank European Oak flooring, custom base-boards, recessed lighting, sound system, designer tiling, and more. Your guests will enjoy countless memories in your custom-designed backyard with a built-in BBQ and refrigerator, deck, and central firepit for many gatherings in So Cal’s ideal year-round climate. Experience the wide-variety of outdoor and water activities, including sailing, boating, paddle-boarding, and swimming and surfing with the Newport Harbor and the Balboa Peninsula just a few blocks away. You will enjoy convenient access to waterfront cafes, upscale boutique stores, fine dining, art galleries, and Lido Village, as well as nearby Newport Beach proper, Fashion Island, award-winning schools, Hoag Hospital, and the very finest for your Newport Beach lifestyle.
$1,074,000
38 Sea Island Drive Newport Beach, CA 92660
- Type:
- Condo
- Sq.Ft.:
- 1,294
- Status:
- NEW LISTING
- Beds:
- 2
- Lot size:
- 0.23 Acres
- Year built:
- 1977
- Baths:
- 2.00
- MLS#:
- 24459911
ADDITIONAL INFORMATION
Indulge in love at first sight with this contemporary haven in Newport Beach! Instantly captivate your heart upon entry this is the one! Impeccably updated with designer flair, relish vaulted ceilings, motorized skylights, and French Doors leading to a private lanai. A striking stone fireplace sets the scene while new wood-like porcelain tile sweeps you through. Discover 2 expansive bedrooms, 2 full baths, and in-unit laundry. The sleek kitchen boasts a farmhouse sink, stainless steel appliances, and modern lines now featuring a brand-new integrated Bosch dishwasher with a custom panel. Plus, with a secure entrance, parking, pool, spa, and tennis court, the Sea Island community offers an enviable lifestyle. Adjacent to the esteemed Big Canyon Country Club and a leisurely stroll to Fashion Island. And don't overlook the added benefits of a new roof and skylight. Elegant living without the typical Newport Beach price tag awaits at 38 Sea Island!
$3,650,000
121 Topaz Avenue Newport Beach, CA 92662
- Type:
- Duplex
- Sq.Ft.:
- 2,296
- Status:
- Active
- Beds:
- 7
- Lot size:
- 0.06 Acres
- Year built:
- 1961
- Baths:
- 4.00
- MLS#:
- NP24228909
ADDITIONAL INFORMATION
Newly listed at 121 Topaz, this charming duplex on Balboa Island combines an ideal location with exceptional versatility. The front unit features five bedrooms and three bathrooms, with two outdoor spaces—a spacious front patio and a private brick patio in the back—both perfect for outdoor gatherings and relaxation. The updated back unit includes two bedrooms, one bathroom, a newer kitchen,, and wood flooring throughout, creating a turnkey space ideal for rental income or extended family living. Just steps from Balboa Island’s vibrant shops, dining, and scenic beaches, 121 Topaz is perfect for those seeking a coastal retreat or a wonderful investment opportunity, offering the best of Balboa Island living.
$2,500,000
404 Clubhouse Avenue Newport Beach, CA 92663
- Type:
- Single Family
- Sq.Ft.:
- 887
- Status:
- Active
- Beds:
- 2
- Lot size:
- 0.06 Acres
- Year built:
- 1930
- Baths:
- 2.00
- MLS#:
- OC24228268
ADDITIONAL INFORMATION
A Rare Opportunity! Build Your Dream Home in the Highly Desirable Finley Tract, Newport Beach! This prime 2,646 sq. ft. lot will offer a stunning channel view and is located in a peaceful, private area. It is at the end of the street and is a stone’s throw to the channel. It is also close to Newport’s best sandy beaches, the Newport Beach Pier, including the close-by and upscale Lido Marina Village. Currently, the property includes an 887 sq ft beach bungalow, built in 1930, ideal for teardown and build. The lot is Zoned R2, this lot allows for flexible building options. It has the potential to build up to 3,840 sq ft of total living space, which includes a two-car garage. Height restrictions permit a 24 ft flat roof or 29 ft sloped roof; a third story is allowed if built with a sloped roof. A duplex can also be built--check with the city for the various building options. Ideally situated, this “beach close” property places you within easy reach of exceptional dining, shopping, and entertainment options, including the trendy Lido House Hotel. Enjoy convenient access to PCH, John Wayne Airport, and award-winning schools. Just minutes from the vibrant Balboa Peninsula and its array of coastal activities, this property provides the perfect balance of relaxed beachside living and urban convenience. This rare lot offers endless possibilities for developers and homeowners alike. Secure your spot in one of Newport Beach’s most prestigious locations and create your ideal coastal retreat or investment property. This is a probate sale, with full authority, no court confirmation is required. It is being sold ‘as-is’. The bungalow has deferred maintenance and is being sold as a tear down. No repairs, no credits for repairs, no termite work. The Value is in the Land AND the Location!
$3,650,000
121 Topaz Avenue Newport Beach, CA 92662
- Type:
- Duplex
- Sq.Ft.:
- 2,296
- Status:
- Active
- Beds:
- n/a
- Lot size:
- 0.06 Acres
- Year built:
- 1961
- Baths:
- MLS#:
- NP24224145
- Subdivision:
- Balboa Island - Main Island (BALM)
ADDITIONAL INFORMATION
Newly listed at 121 Topaz, this charming duplex on Balboa Island combines an ideal location with exceptional versatility. The front unit features five bedrooms and three bathrooms, with two outdoor spaces—a spacious front patio and a private brick patio in the back—both perfect for outdoor gatherings and relaxation. The updated back unit includes two bedrooms, one bathroom, a newer kitchen,, and wood flooring throughout, creating a turnkey space ideal for rental income or extended family living. Just steps from Balboa Island’s vibrant shops, dining, and scenic beaches, 121 Topaz is perfect for those seeking a coastal retreat or a wonderful investment opportunity, offering the best of Balboa Island living.
$2,108,000
2208 Vista Dorado Newport Beach, CA 92660
- Type:
- Single Family
- Sq.Ft.:
- 2,202
- Status:
- Active
- Beds:
- 3
- Lot size:
- 0.04 Acres
- Year built:
- 1967
- Baths:
- 3.00
- MLS#:
- NP24228864
ADDITIONAL INFORMATION
Gorgeous Location on a major canyon greenbelt! The home is a highly preferred End Unit "E" floor plan. This home features a large entry level enclosed patio, great room style main level with spacious living area, cozy fireplace, dining area, kitchen that opens to the large patio, half bath plus Primary bedroom suite, a large outdoor deck overlooking the gorgeous greenbelt. Decend downstairs to a large family room, two additional bedrooms, second full bath and laundry room. The lower level opens to a large fenced patio on the greenbelt. Another wonderful feature of the home is a dedicated driveway, no shared driveway! The home is located close to Newport Beach Back Bay Nature Preserve, Corona Del Mar High/Middle School, Eastbluff Elementary and Our Lady Queen of Angels Elementary/Middle School, Fashion Island/Newport Center, local beaches and John Wayne Airport.
$1,165,000
950 Cagney Lane Newport Beach, CA 92663
- Type:
- Condo
- Sq.Ft.:
- 1,141
- Status:
- Active
- Beds:
- 2
- Year built:
- 1984
- Baths:
- 2.00
- MLS#:
- CRNP24216818
ADDITIONAL INFORMATION
This is an incredible opportunity to purchase a newly renovated two bedroom and two bathrooms luxurious condominium that is walking distance to the sandy beaches in Newport Beach. Each of the two bathrooms and the kitchen have been completely remodeled with the finest materials available. Brand new wood simulated vinyl floors have been installed throughout the unit. There is a large private patio off the living and dining room that is beautifully landscaped for privacy and enjoyment. The community of Villa Balboa includes a beautiful clubhouse, tennis courts, multiple pools, spa and many other resort amenities. The interior of the unit shows like a high-end luxury home using neutral colors, mirrored walls and an open kitchen concept. The primary bedroom boasts a large closet, ample storage and ensuite with a dual vanity. This is a ready to move in unit for a sophisticated buyer looking for the best. The unit has one reserved parking space in the garage.
$2,995,000
907 Balboa Boulevard Newport Beach, CA 92661
- Type:
- Duplex
- Sq.Ft.:
- 1,996
- Status:
- Active
- Beds:
- 5
- Lot size:
- 0.06 Acres
- Year built:
- 1977
- Baths:
- 3.00
- MLS#:
- OC24227123
ADDITIONAL INFORMATION
Discover the perfect coastal investment opportunity with this charming duplex, ideally located just a block from the beach. This spacious property offers two separate units, making it perfect for both investors and those looking to enjoy the beach lifestyle while generating rental income. The upstairs unit features 3 bedrooms and 2 bathrooms. It also features vaulted ceilings, upgraded surfaces and a private balcony on both the front and rear of the property. The downstairs unit offers 2 bedrooms and 1 bathroom and a private covered patio, making it a cozy retreat with easy access to all the area has to offer. A standout feature of this property is the rare 4-car tandem parking, ensuring convenience for both residents and guests. The lot spans 2,614 square feet, with a living area of 1,996 square feet across both units. Located only feet from the beach, Balboa Pier, Fun Zone, and the ferry to Balboa Island, this duplex offers an unbeatable lifestyle with endless entertainment, dining, and shopping options. Whether you're looking to live in one unit and rent the other, or capitalize on a full rental opportunity, this property is a rare find in a highly sought-after location. Don't miss your chance to own a piece of coastal paradise.

