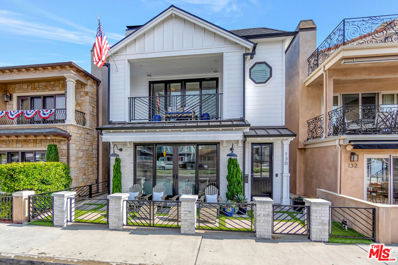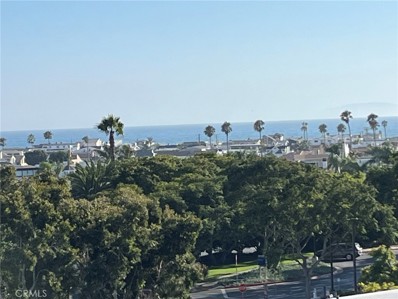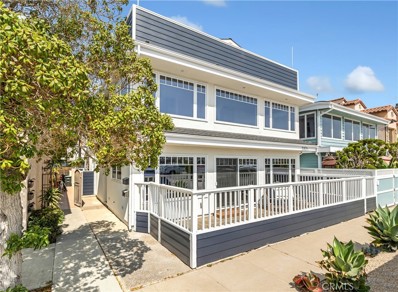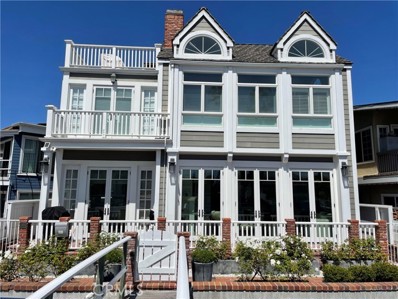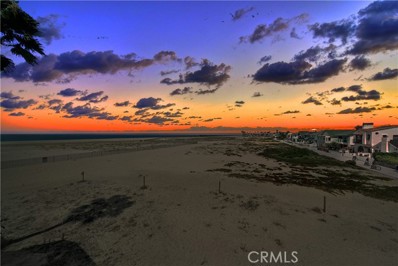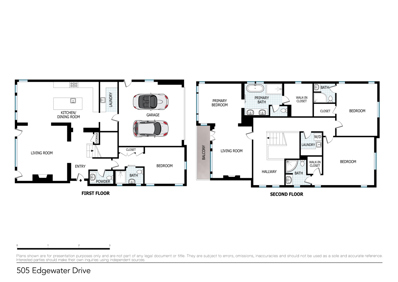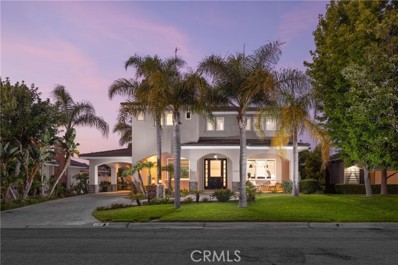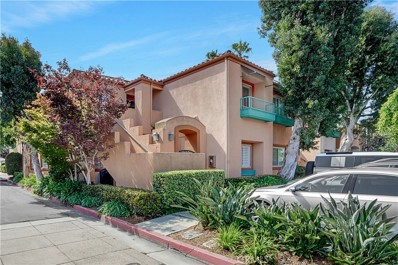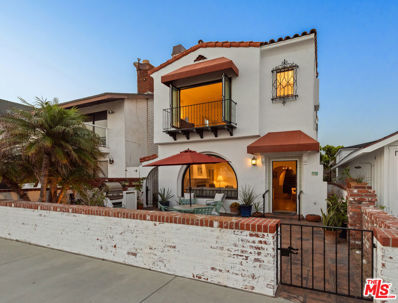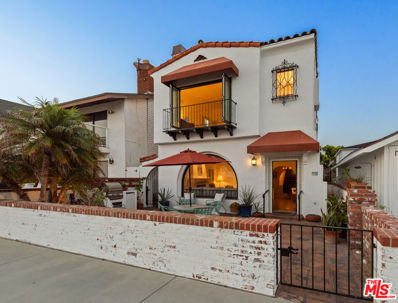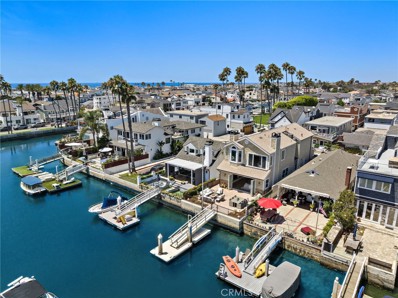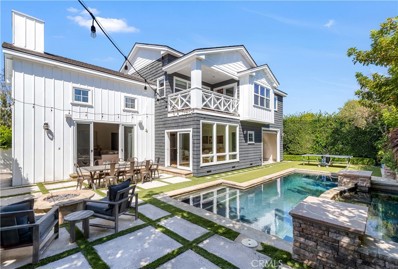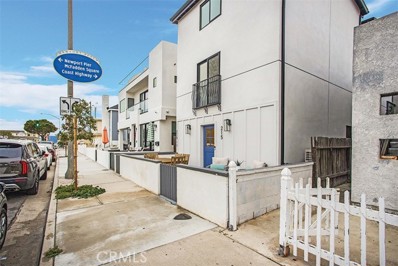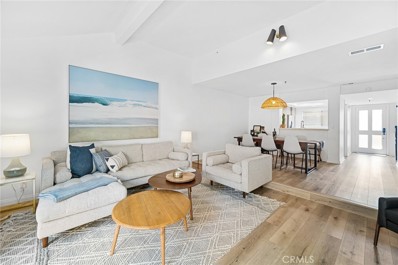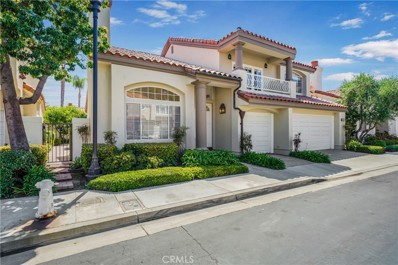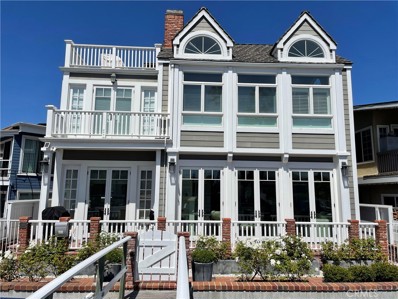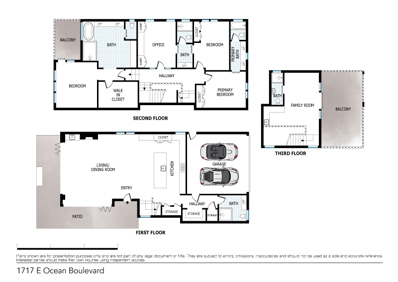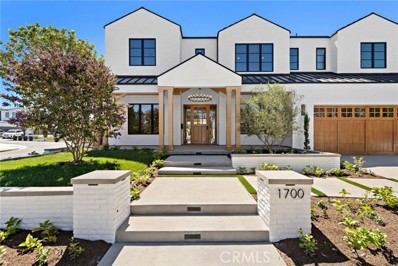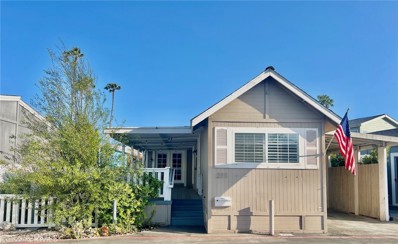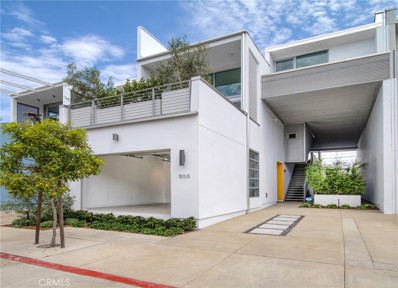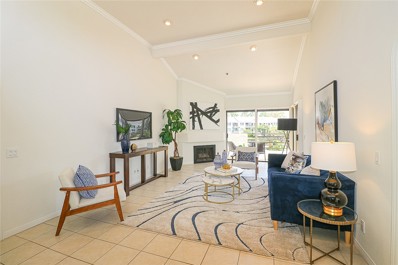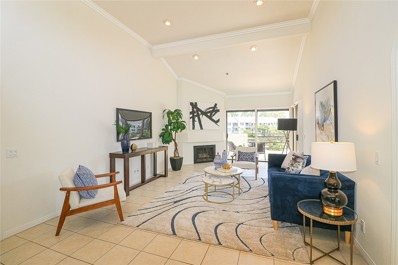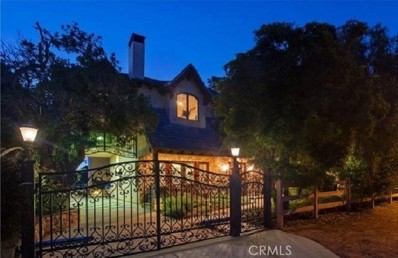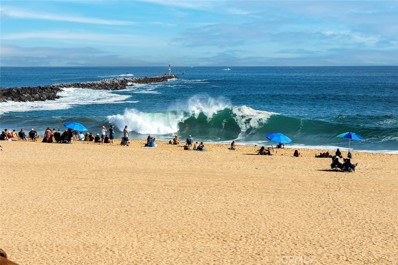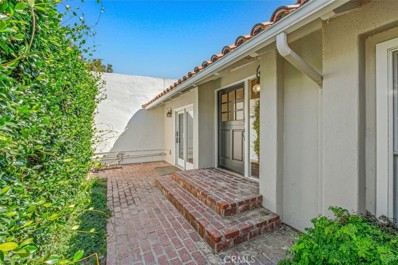Newport Beach CA Homes for Rent
$4,495,000
130 Balboa Boulevard Newport Beach, CA 92661
- Type:
- Single Family
- Sq.Ft.:
- 2,681
- Status:
- Active
- Beds:
- 4
- Lot size:
- 0.05 Acres
- Year built:
- 2017
- Baths:
- 4.00
- MLS#:
- 24415097
ADDITIONAL INFORMATION
Indulge in breathtaking ocean views and enchanting sunrises every day from this luxurious property on the Newport Peninsula. This exquisite residence boasts a sprawling third-floor cabana with a wrap-around patio, offering ample seating, a built-in BBQ, and an enclosed dining area. Completed in 2017, this newer construction melds Cape Cod charm with modern architecture, providing approximately 2,700 square feet of pure luxury. Cool-toned wood floors flow seamlessly throughout, complemented by brass lighting fixtures, stone accents, exposed wood beams in the living area and third-floor bonus room, and window treatments featuring a mix of automatic shades and plantation shutters. Relish on-demand ocean views, stretching from the coastline and Catalina Island to Newport Coast and Fashion Island. This home offers four bedrooms, four bathrooms, and a two-car garage, providing ample storage. Ideally located between the beach and the bay, easily walk to the beach, rinse off with the outdoor shower, then retreat indoors to enjoy the cool air conditioning. The chef's kitchen is a culinary dream, equipped with Thermador appliances, a wine fridge, dual ovens, a range, refrigerator, and dishwasher. This home has thoughtfully incorporated every desired luxury, creating a tastefully appointed sanctuary that epitomizes refined coastal living.
- Type:
- Condo
- Sq.Ft.:
- 1,136
- Status:
- Active
- Beds:
- 2
- Lot size:
- 0.03 Acres
- Year built:
- 1980
- Baths:
- 2.00
- MLS#:
- NP24159118
ADDITIONAL INFORMATION
WELCOME TO THE BEAUTIFUL COMMUNITY OF VILLA BALBOA, SITUATED ON TOP OF THE HILL, TWO BLOCKS TO THE BEACH. THIS BEAUTIFUL QUIET CORNER UNIT HAS A PEAK A BOO VIEW OF THE OCEAN FROM THE MASTER BEDROOM. TWO BEDROOMS AND 1.1/4 BATHS. FIRST FLOOR WITH NICE SIZE PATIO FOR ENTERTAINING. ALL REDONE, OPEN KITCHEN. BEAUTIFUL LAMINITE FLOORING WITH CAPRI LIMESTONE COUNTER TOPS AND NEWER CABINETS IN KITCHEN. SHUTTERS THRU OUT. NICE SIZE MASTER WITH LOTS OF CLOSETS. TWO PARKING IN GARAGE WITH STORAGE, WASHER/DRYER AND REFRIGERATOR INCLUDED. TWO BLOCKS TO BEACH FOR WALKING AND BIKING. FULL AMENITIES INCLUDE: 2 POOLS, 2 JACUZZI'S, 3 PICKLEBALL COURTS AND ONE TENNIS COURT. STATE OF THE ART GYM AND CLUBHOUSE. FIVE MINUTES TO LIDO ISLAND, FASHION ISLAND AND HUNTINGTON BEACH AND FREEWAY ACCESS. WALKING DISTANCE TO ALL FINE DINNING. BEAUTIFUL PARK DIRECTLY ACROSS THE STREET. LOCATION, LOCATION. A MUST SEE. PERFECT MOVE IN CONDITION.
$3,995,000
203 8th St Newport Beach, CA 92661
- Type:
- Duplex
- Sq.Ft.:
- 2,446
- Status:
- Active
- Beds:
- 5
- Lot size:
- 0.06 Acres
- Year built:
- 1965
- Baths:
- 3.00
- MLS#:
- NP24158456
ADDITIONAL INFORMATION
This immaculate duplex boasts an exceptional location, nestled between the ocean and the bay, offering breathtaking views and convenient proximity. Both units have been tastefully remodeled, featuring modern amenities and generous indoor and outdoor living spaces. The property includes a 2-bedroom, 1-bath lower unit with expansive front patio, and a 3-bedroom, 2-bath top-floor unit with viewing deck and exclusive use of the rooftop deck, perfect for enjoying tranquil panoramic views of the harbor and ocean, capturing gentle ocean breezes, and dining al fresco. Each unit includes air conditioning, one parking space in the garage and access to a shared washer and dryer. Located in the idyllic Peninsula area, this property offers stunning views and close proximity to both the Bay and Ocean. It is adjacent to the Newport Harbor Yacht Club, providing easy access to the quintessential Newport Beach lifestyle with nearby surfing, paddle-boarding, sailing, dining, and world-class beaches just steps away.
$5,895,000
400 Clubhouse Avenue Newport Beach, CA 92663
- Type:
- Single Family
- Sq.Ft.:
- 2,474
- Status:
- Active
- Beds:
- 3
- Lot size:
- 0.09 Acres
- Year built:
- 1993
- Baths:
- 3.00
- MLS#:
- CROC24154759
ADDITIONAL INFORMATION
Come and enjoy this Beautiful, Turnkey, Waterfront Home designed by Renowned Architect, Fleetwood Joiner. Completely remodeled in 2024. Sitting on a rare 40' wide lot, this home includes a spacious dock that will accommodate a 40' boat, along with 2 sport ports for jet skis, shore boats, paddle boards, kayaks and a side tie for your Duffy. This 3 bedroom 3 1/2 bath home is conveniently located in the heart of Newport Beach. Within walking distance to some of Newport's most sought after destinations. Enjoy the restaurants and boutique shops of Lido Village, Cannery Village, the beach, bike paths and gorgeous Newport Harbor. This beautiful home boasts 12' ceilings downstairs and 14' ceilings in the bedroom suites upstairs, new French oak floors, new quartzite counter tops, new French doors, new plumbing, new roof and new HVAC system. Wonderful roof top deck with spectacular views. All 3 bedrooms enjoy en suite bathrooms. Two car finished garage with epoxy floors. The quality and craftsmanship of this home has been meticulously maintained throughout. Come enjoy all this waterfront home has to offer!!! Please note, though the address is stated as 400 1/2 Clubhouse Ave., this is a single family home, NOT a duplex.
Open House:
Saturday, 9/28 6:00-7:00PM
- Type:
- Single Family
- Sq.Ft.:
- 2,145
- Status:
- Active
- Beds:
- 3
- Lot size:
- 0.04 Acres
- Year built:
- 1986
- Baths:
- 1.00
- MLS#:
- CRNP24155035
ADDITIONAL INFORMATION
Located in the prestigious Peninsula Point area of Newport Beach. Steps directly out onto the sand and the boardwalk that is close by. Awesome views of the Ocean, Sunsets, Balboa Pier, and Catalina. Walk to main street for dining and shopping or to the famous wedge where the waves are huge at times. Coastal living at its finest which is sacred by all. Recently Remodeled inside with a newer master bathroom, and 2 secondary bathrooms. Freshly painted throughout, with newer carpet, lighting and more. Views from the kitchen, living room, office/bedroom, and master bedroom. There is a newer air condition unit, furnace, water heater and plumbing along with a newer roof and gutters. The garage is a tandem which can have 2 to 3 cars depending on size. An upstairs hangout room for the family to enjoy another place to relax and enjoy the ocean breeze and hear the waves at times.
$15,000,000
505 Edgewater Avenue Newport Beach, CA 92661
- Type:
- Single Family
- Sq.Ft.:
- 3,208
- Status:
- Active
- Beds:
- 4
- Lot size:
- 0.06 Acres
- Year built:
- 2004
- Baths:
- 5.00
- MLS#:
- NP24157854
ADDITIONAL INFORMATION
Situated in a premier and rarely available Bayfront location with captivating Newport Harbor turning basin views, this exquisitely remodeled and immaculately designed four bedroom, four-and-a-half-bath home embraces traditional East Coast elegance and style at every turn. Poised on a forty-foot-wide waterfront lot along the charming tree-lined walkway near Bay Island, this magical residence displays the timeless character of a classic New England beach house. Past the Dutch door entry, the well-proportioned living room is highlighted by a fireplace, gleaming millwork and exceptional ceiling detail. Designed for entertaining the foyer, living, dining and kitchen areas flow from one to the next and adjoin the sunny bay front terrace replete with Hestan grill. For the true gourmand, the professional-grade kitchen is anchored by a handcrafted walnut island and features generous prep and storage areas, abundant refrigeration, and an impressive BlueStar range and oven. Adjoining the kitchen, the jewel-box butler’s pantry shimmers with lacquer-finish wood paneled walls, and houses additional storage, refrigeration, and a commercial ice maker. A graceful staircase ascends to the second floor. Here, the serene primary suite embraces water views from ever vantage point and is highlighted by a separate sitting room with cozy fireplace, a private terrace, artisan millwork, and a luxurious spa bath with stone-clad walls and custom mosaic marble details. Two beautifully appointed, grand-scale guest rooms, each with walk-in closet and en-suite bath, and a den/office complete the second level of the home. An additional guest suite with private bath is thoughtfully located on the first floor of the residence. Enjoying panoramic views of the harbor, sparkling city lights, and the San Bernadino mountains in the distance, this gracious home with its timeless architectural appeal presents a rare opportunity to enjoy truly turn-key waterfront living. Dine al fresco on the terrace or relax with a glass of wine on your private dock at sunset. This one-of-a-kind property invites you to slow down, relax, and enjoy all that makes this one of Newport Beach’s most desired locations.
$3,775,000
2351 Azure Avenue Newport Beach, CA 92660
- Type:
- Single Family
- Sq.Ft.:
- 4,173
- Status:
- Active
- Beds:
- 6
- Lot size:
- 0.2 Acres
- Year built:
- 2006
- Baths:
- 5.00
- MLS#:
- OC24156520
ADDITIONAL INFORMATION
Discover the epitome of luxury living at 2351 Azure Avenue, nestled in the heart of Newport Beach’s exclusive equestrian community and just steps from Newport’s Upper Back Bay. This redesigned custom 6-bedroom, 5-bathroom, 4,173 sq. ft. home stands as one of the neighborhood's largest residences, situated on a generous interior lot. As you arrive, an impressive long driveway leads you to a gated grand porte-cochère, offering a warm welcome. The first floor features a spacious kitchen designed for entertaining, complete with granite countertops, a large island, bar seating, wine storage, and a dedicated workspace. Adjacent is the dining room, perfect for hosting gatherings. The home is bathed in natural light, thanks to high ceilings and ample windows. The formal living room boasts a dramatic double-height ceiling, enhancing the open floor plan. Ascend the traditional staircase to find the primary suite, featuring built-in storage, his and hers closets, and a luxurious soaking tub. Two additional bedrooms share a Jack-and-Jill bath and a convenient homework area. For guests or extended family, the guest suite above the two-car garage offers a private retreat with a bedroom, kitchen, living area, and bathroom. The first floor also includes a laundry room, an additional bedroom and full bath, which can serve as a bedroom, office, or be configured to expand the guest suite into a 2-bedroom, 2-bath with an optional rear entrance. The expansive backyard is an entertainer's dream, complete with a patio, built-in BBQ, custom pool that doubles as a water feature, and a vast paved area perfect for gatherings. This home feeds into the award-winning Mariner’s Elementary School, offers easy freeway access, and is minutes from the beach and premier shopping and dining destinations. Experience the best of Newport Beach living at 2351 Azure Avenue—a perfect blend of elegance, comfort, and convenience.
- Type:
- Condo
- Sq.Ft.:
- 1,255
- Status:
- Active
- Beds:
- 2
- Year built:
- 1990
- Baths:
- 2.00
- MLS#:
- NP24156905
ADDITIONAL INFORMATION
Welcome to Villa Point East, Newport Beach, an exceptional gated community near it all. This end unit, ground-level, no steps home has been wonderfully upgraded for comfortable living. The smart floor plan allows for private bedrooms and baths at each end of the living space. The kitchen enjoys updated cabinets, quartz countertops, full backsplashes, electric KitchenAid range and built-in microwave and a stainless-steel side-by-side refrigerator. Real hardwood flooring throughout is today’s style for look, feel and esthetics. Even though you are ‘beach close,’ the newer A/C will keep you nice and cool on those hot Newport days. Both bathrooms were remodeled with travertine tile on the floors and tub / shower surrounds. The primary bath accommodates two with a dual vanity. Ceiling fans are in all major rooms. When the season changes to the cooler months, you will be warmed by the living room fireplace. Park your car in your one-car garage, there are also plenty of open parking spaces around the complex. Washer and dryer hook-ups are within the unit. Your outdoor patio is a welcome retreat and has access from both the living room and the primary bedroom. The gated community of Villa Point has pools, hot tub and a workout facility that are all near your home. The association has also replumbed this building with PEX, so no future replacement here. As a bonus, this location is in the east section (left gate), the preferred location within Villa Point. Proximity to Balboa Island, the beach, Fashion Island, adjacent to the Newport Beach Country Club, across the street from beautiful lower Back Bay and so much more. This is affordable Newport Beach in a terrific location.
- Type:
- Single Family
- Sq.Ft.:
- 2,634
- Status:
- Active
- Beds:
- 3
- Lot size:
- 0.06 Acres
- Year built:
- 1930
- Baths:
- 4.00
- MLS#:
- 24421685
ADDITIONAL INFORMATION
Perfectly positioned within the sought-after Alphabet Streets of Balboa Peninsula, this captivating oceanfront property embodies the essence of luxurious coastal living. With its prime location near the end of the boardwalk, it offers a serene and picturesque retreat with sweeping panoramic ocean views. Originally built in 1930, this stunning Spanish-style home has been thoughtfully and recently upgraded while retaining its original charm. Upgrades include a new roof, new windows, a new heat pump and AC, fresh exterior and interior paint, and owned solar panels. As you enter through a private patio, you're greeted by a cozy living room with tall ceilings adorned with exposed wooden beams, a fireplace, and breathtaking views of the dunes and ocean. The primary suite serves as a personal retreat, featuring a secluded sitting room, a newly remodeled en-suite bathroom, and a private balcony all with ocean views. Notable features include stainless steel appliances in the kitchen, hand-painted tiles, a two-car garage, and charming Spanish aesthetics throughout. Experience the epitome of coastal living with close proximity to world-class dining, shopping, the renowned Wedge surf spot, and John Wayne Airport. 1305 E Balboa is not just a residence; it's a lifestyle.
$9,800,000
Balboa Blvd Newport Beach, CA 92661
- Type:
- Single Family-Detached
- Sq.Ft.:
- 2,634
- Status:
- Active
- Beds:
- 3
- Lot size:
- 0.06 Acres
- Year built:
- 1930
- Baths:
- 4.00
- MLS#:
- 24-421685
ADDITIONAL INFORMATION
Perfectly positioned within the sought-after Alphabet Streets of Balboa Peninsula, this captivating oceanfront property embodies the essence of luxurious coastal living. With its prime location near the end of the boardwalk, it offers a serene and picturesque retreat with sweeping panoramic ocean views. Originally built in 1930, this stunning Spanish-style home has been thoughtfully and recently upgraded while retaining its original charm. Upgrades include a new roof, new windows, a new heat pump and AC, fresh exterior and interior paint, and owned solar panels. As you enter through a private patio, you're greeted by a cozy living room with tall ceilings adorned with exposed wooden beams, a fireplace, and breathtaking views of the dunes and ocean. The primary suite serves as a personal retreat, featuring a secluded sitting room, a newly remodeled en-suite bathroom, and a private balcony all with ocean views. Notable features include stainless steel appliances in the kitchen, hand-painted tiles, a two-car garage, and charming Spanish aesthetics throughout. Experience the epitome of coastal living with close proximity to world-class dining, shopping, the renowned Wedge surf spot, and John Wayne Airport. 1305 E Balboa is not just a residence; it's a lifestyle.
$6,500,000
402 38th Street Newport Beach, CA 92663
Open House:
Sunday, 9/29 1:00-4:00PM
- Type:
- Single Family
- Sq.Ft.:
- 2,629
- Status:
- Active
- Beds:
- 3
- Lot size:
- 0.07 Acres
- Year built:
- 2001
- Baths:
- 3.00
- MLS#:
- NP24155810
ADDITIONAL INFORMATION
Welcome to 402 38th Street, a premier waterfront residence nestled in the exclusive Newport Island community, within the Newport Peninsula. This home epitomizes indoor-outdoor coastal living, featuring a private boat dock accommodating up to two 30-foot vessels, perfect for boating and water enthusiasts. Upon entering, you are greeted by 9-foot high ceilings and crown molding that enhance the spacious feel of the home. The open-concept living area features floor-to-ceiling accordion doors off the living room that seamlessly blend indoor and outdoor spaces, leading to a deck right on the bay. Enjoy cozy evenings with fireplaces in both the living room and the primary bedroom. The chef’s kitchen is a dream, equipped with a six-burner stove, newer refrigerator and dishwasher, elegant granite countertops, with walk-in pantry. Recent upgrades include fresh exterior paint and new windows, ensuring a modern and energy-efficient living experience with the added benefit of solar panels. This 3-bedroom, 3-bathroom home offers generous bay views and a luxury retreat atmosphere year-round. The spacious master suite includes a fireplace and custom built-ins, creating a warm and inviting space to unwind. Live in one of Orange County’s most exclusive areas with the convenience of quick access to the beach, boardwalk, Lido Marina Village, with an array of cafes, restaurants and grocery nearby. Experience island living at its finest, welcome to 402 38th St!
$3,995,000
2006 Deborah Lane Newport Beach, CA 92660
- Type:
- Single Family
- Sq.Ft.:
- 2,918
- Status:
- Active
- Beds:
- 4
- Lot size:
- 0.16 Acres
- Year built:
- 2005
- Baths:
- 4.00
- MLS#:
- NP24145797
ADDITIONAL INFORMATION
Experience elegance and spacious living in this Cape Cod-inspired custom home nestled in the highly coveted sister streets of Dover Shores. Boasting soaring ceilings and ample natural light, this stunning home offers a harmonious blend of plush indoor and tranquil outdoor living, perfect for relaxation or entertaining. The open, airy 2,918 square foot floor plan offers 4 sizable bedrooms and 4 bathrooms with the grand, primary suite perched on the second floor along with a generous flex room. Entertain with ease utilizing the gourmet kitchen with adjoining scullery with Thermador appliances, walk-in pantry, Viking wine refrigerator, expansive quartz island and sun-drenched dining space. The striking two-story tall fireplace anchors the natural light-filled living room that features inviting sliders, seamlessly blending indoor and outdoor living. Your own personal oasis, the backyard offers a tranquil saltwater pool and spa, cozy firepit, plenty of space to dine al fresco under string lights and lush artificial turf play area. Three generous bedrooms and three bathrooms complete the first floor. Upstairs, the primary suite is a private sanctuary featuring grand vaulted ceilings, charming fireplace, spacious walk-in closet, and a spa-like bathroom boasting a freestanding tub, dual vanities, and a walk-in shower. Step out onto the private balcony to enjoy sparkling city lights and Fashion Island views while overlooking the resort-style backyard. Other highlights include white oak wood floors throughout, sleek epoxy-coated garage and sizable laundry room. Ideally located in Dover Shores, 2006 Deborah Lane offers easy access to the trendy shops and restaurants on 17th Street, the natural beauty of Newport Back Bay, and access to prestigious Mariners Elementary School.
$4,995,000
215 32nd Street Newport Beach, CA 92663
- Type:
- Duplex
- Sq.Ft.:
- 3,000
- Status:
- Active
- Beds:
- n/a
- Lot size:
- 0.05 Acres
- Year built:
- 2020
- Baths:
- MLS#:
- NP24155493
- Subdivision:
- Balboa Peninsula (Residential) (BALP)
ADDITIONAL INFORMATION
TWO SHORT TERM PERMITS - 2023 Revenue - Real numbers generated = $275,000. Seller will do a "2/1" buydown- buy down the buyers rate 2% for the first year, and 1% the second year. This property was designed and built specifically as a short-term rental property maximizing on room count and rentability. Recently constructed Eight (8) full siize bedrooms, 5 full baths and 2 half bath Newport Beach Balboa Peninsula Duplex Home- complete with TWO (2) SHORT TERM LODGING (RENTAL) PERMITS. This is an investors’ dream as the property has been recently completed and fully operational with proven substantial rental income. The units consist of a 5-bedroom 3.5 bath rear unit beautiful kitchen and appliances and sitting room with a huge oversized indoor/outdoor great room. The upstairs primary bedroom has a large walk-in closet and large private deck with ocean breezes and city light views. The front unit consists of 3 bedrooms and 2.5 baths with a great front porch. The entire property has independent air conditioning and independent heating zones for every room. Amazing parking for four cars; a full size, side-by-side two car garage and an additional two car covered car port. This is an incredible location surrounded by Lido Village, the Newport Beach Bayfront, and is just a stroll across the street to the most beautiful beaches in Newport. Lido Marina Village has recently gone through an incredible makeover and offers the best restaurant and shopping Newport Beach has to offer. Along with direct access to Lido and the beaches, you are located just off Pacific Coast Highway and direct access to the freeways.
Open House:
Saturday, 9/28 1:00-4:00PM
- Type:
- Condo
- Sq.Ft.:
- 1,526
- Status:
- Active
- Beds:
- 3
- Year built:
- 1976
- Baths:
- 3.00
- MLS#:
- OC24154035
ADDITIONAL INFORMATION
Welcome to 28 Canyon Island, nestled in the prestigious Big Canyon McLain community of Newport Beach. This beautiful condo offers 3 bedrooms, 2.5 bathrooms, and 1,526 square feet of living space. Enter through a private patio, the open floor plan features high beamed ceilings, with new vinyl flooring, and an abundance of natural light pouring through sliding glass doors. The spacious living room opens to a private balcony, perfect for relaxing and enjoying the serene surroundings with golf course and pool views. The modern kitchen boasts quartz countertops and ample cabinetry, ideal for any home chef. Includes downstairs upgraded powder and laundry. Upstairs, the primary suite includes a walk-in closet and a fully upgraded en-suite bathroom, custom walk-in shower with dual vanities. Enjoy the amenities of this gated community, including a sparkling pool, spa, and tennis courts. Located between Jamboree and MacArthur off Ford Rd, this home is just a short drive from world-class shopping, dining, and the beaches of Newport Beach.
$2,590,000
3072 Corte Portofino Newport Beach, CA 92660
- Type:
- Single Family
- Sq.Ft.:
- 2,432
- Status:
- Active
- Beds:
- 4
- Lot size:
- 0.08 Acres
- Year built:
- 1987
- Baths:
- 3.00
- MLS#:
- OC24157382
ADDITIONAL INFORMATION
NEWPORT CANYON COMMUNITY THE HIDDEN GEM of Newport Beach has a NEW LISTING!! As you arrive into the community you will be greeted by the Security Guard at the 24-hour Guardhouse. You will immediately see the resort-style community pool, spa, and pristine landscaped property grounds. The location of this home is considered one of the prime locations in the neighborhood. This home is the largest floor plan in the community (Casa Marbella) 2432 sq. ft. with a 3-car attached garage. Features dramatic 20’ vaulted ceiling in the living room and dining room with 3 fireplaces throughout the house. Other features include a highly desirable downstair office or bedroom, with 3 bedrooms upstairs. The Primary bedroom is large and has a fireplace and a huge walk-in closet. The spacious laundry room comes with a separate sink area!! Only minutes from top-rated schools, UCI, 405/55/73 freeways and toll roads, and the best dining and shopping that Newport Beach has to offer.
- Type:
- Single Family
- Sq.Ft.:
- 2,474
- Status:
- Active
- Beds:
- 3
- Lot size:
- 0.09 Acres
- Year built:
- 1993
- Baths:
- 4.00
- MLS#:
- OC24154759
ADDITIONAL INFORMATION
Come and enjoy this Beautiful, Turnkey, Waterfront Home designed by Renowned Architect, Fleetwood Joiner. Completely remodeled in 2024. Sitting on a rare 40' wide lot, this home includes a spacious dock that will accommodate a 40' boat, along with 2 sport ports for jet skis, shore boats, paddle boards, kayaks and a side tie for your Duffy. This 3 bedroom 3 1/2 bath home is conveniently located in the heart of Newport Beach. Within walking distance to some of Newport's most sought after destinations. Enjoy the restaurants and boutique shops of Lido Village, Cannery Village, the beach, bike paths and gorgeous Newport Harbor. This beautiful home boasts 12' ceilings downstairs and 14' ceilings in the bedroom suites upstairs, new French oak floors, new quartzite counter tops, new French doors, new plumbing, new roof and new HVAC system. Wonderful roof top deck with spectacular views. All 3 bedrooms enjoy en suite bathrooms. Two car finished garage with epoxy floors. The quality and craftsmanship of this home has been meticulously maintained throughout. Come enjoy all this waterfront home has to offer!!! Please note, though the address is stated as 400 1/2 Clubhouse Ave., this is a single family home, NOT a duplex.
$7,150,000
1717 Ocean Boulevard Newport Beach, CA 92661
- Type:
- Single Family
- Sq.Ft.:
- 3,118
- Status:
- Active
- Beds:
- 4
- Lot size:
- 0.06 Acres
- Year built:
- 2021
- Baths:
- 5.00
- MLS#:
- NP24154918
ADDITIONAL INFORMATION
A seamless blend of modern design and laid-back, Southern California style, this newer construction 4 bedroom, 5 bath home positioned just one house from the sand within the charming neighborhood of Balboa Peninsula Point affords a rarely available turn-key lifestyle opportunity at the beach. With interior appointments expertly designed by Denise Morrison of House of Morrison Interiors the residence speaks to both sophistication and comfort, engaging a palette of timeless stone, textured neutrals, and rich wood. Open plan living spaces flow from inside to the outdoors, with disappearing walls of glass unveiling tranquil patio spaces made for entertaining. Bespoke interior finishes include abundant wood ceiling detail, refined designer lighting, and the thoughtful implementation of handcrafted stone and tile. A stunning professional-grade kitchen commands attention with abundant storage and prep space, a separate butler’s pantry, and chic wet bar. Upstairs three guest bedroom areas (one currently used an an office) accompany the luxurious, hotel-like primary suite highlighted by soaring ceilings, a private terrace, walk-in dressing area with artisan millwork, and a dramatic spa bath with separate dressing vanity area. The ultimate destination for socializing, the grand rooftop deck enjoys peek-a-boo ocean views, covered and uncovered lounge areas, and is adjoined by a lofted media room/den with a wet bar and full bath. An attached two car garage, two laundry areas, and automated lighting, window, and AV systems complete this residence built with a focus on timeless, warm contemporary design. An opportunity to enjoy luxurious beach living and the amenities associated with the premier location of Balboa Peninsula Point.
- Type:
- Single Family
- Sq.Ft.:
- 5,110
- Status:
- Active
- Beds:
- 6
- Lot size:
- 0.18 Acres
- Year built:
- 2024
- Baths:
- 7.00
- MLS#:
- PW24154446
ADDITIONAL INFORMATION
Welcome to 1700 Port Manleigh, a sophisticated retreat nestled in the desirable Harbor View community. This grand residence, offering a near 4,500 square feet of meticulously designed living space, is situated on a generous 7,810 square foot corner lot with the added benefit of no rear neighbors and a picturesque green belt backdrop. Upon entering, you’ll be greeted by elegant white oak flooring that extends throughout the home. The main level boasts a chef’s dream kitchen, featuring a 6-burner double Wolf oven, Sub-Zero refrigerator, freezer, and large wine cooler. The oversized island and walk-in pantry with a built-in Wolf microwave enhance both functionality and style. The main level also includes a luxurious ensuite, perfect for accommodating guests in comfort and privacy. Expansive sliding glass pocket doors seamlessly connect the interior to an oversized back patio, creating an ideal space for California-style indoor-outdoor living. The patio is designed for relaxation and entertainment, complete with a gas fireplace and views of the sparkling custom pool and Jacuzzi, which are visible from multiple points throughout the home. The backyard is a private haven with low-maintenance turf and a hidden custom-built BBQ, designed to make outdoor gatherings effortless. Whether hosting a poolside party or enjoying a quiet evening by the fire, this space is perfect for year-round enjoyment. The attached 545 square foot ADU offers versatile options as a pool house, guest suite, or private retreat. Featuring one bedroom, one bathroom, and its own washer and dryer, this space ensures comfort and convenience for visitors or extended family. Upstairs, the primary bedroom serves as a luxurious sanctuary, featuring a large soaking tub with a view, perfect for unwinding after a long day. A central living area provides a flexible space for family activities and play. The upper level also includes a convenient laundry room equipped with dual washers and dryers, making household chores a breeze. 1700 Port Manleigh embodies the perfect blend of family-friendly ambiance and resort-style luxury. The Harbor View community offers a welcoming environment with excellent amenities, while this home’s thoughtful design ensures it is a standout choice for both relaxed living and sophisticated entertaining. ***Seller financing available***
- Type:
- Manufactured/Mobile Home
- Sq.Ft.:
- 650
- Status:
- Active
- Beds:
- 1
- Year built:
- 1959
- Baths:
- 1.00
- MLS#:
- NP24153709
- Subdivision:
- Bayside Village (BAYV)
ADDITIONAL INFORMATION
Charming beach cottage has been remodeled and shows great. Located in Bayside Village in the heart of Newport Beach and is just a short stroll to Back Bay, private beach, bayside pool/spa, fitness room, picnic & BBQ areas, dog park, bike paths and recreational facilities. And just minutes to Fashion Island, Balboa Island and world class beaches. This home has been remodeled with a beach charm motif including wood flooring, quartz counter tops with glass back splash, stainless appliances, laundry closet, custom cabinetry, plantation shutters, newer bathroom including marble counters, custom closet, french doors and a new deck. Expansive outside area includes large deck just off the expanded master bedroom and living room plus a nice little yard with grass and plantings plus storage shed and attached carport. What a great place to call home or escape to as a second home. Property is on leased land with favorable land lease of $3100 monthly which includes water and trash. There are no HOA dues or land taxes. Come enjoy the Newport Beach lifestyle at a fraction of the cost.
$5,995
503 Newport Beach, CA 92663
- Type:
- Mixed Use
- Sq.Ft.:
- 2,450
- Status:
- Active
- Beds:
- n/a
- Lot size:
- 0.06 Acres
- Year built:
- 2004
- Baths:
- MLS#:
- NP24149995
ADDITIONAL INFORMATION
A commercial space that is rarely available and masterfully renovated by award-winning Sailhouse, located in idyllic Cannery Village. Boasting approximately 700 SF of open office or retail space with a kitchenette featuring Wolf and Bosch appliances. There is a full bathroom including a shower furnished with Terrazzo tile. This property is perfectly appointed for an executive looking for a sleek, contemporary office space or a boutique store owner. The space is flexible and features polished concrete floors, Tech track lighting, and a glass roll-up door creating an indoor/outdoor experience, perfect for California weather. Additional highlights include an electronic key lock for keyless entry and exit and two dedicated parking spaces. This sophisticated space combines modern design elements with practical amenities, making it an ideal choice for various business needs.
Open House:
Saturday, 9/28 1:00-3:00PM
- Type:
- Condo
- Sq.Ft.:
- 1,581
- Status:
- Active
- Beds:
- 2
- Year built:
- 1979
- Baths:
- 2.00
- MLS#:
- NP24152812
ADDITIONAL INFORMATION
Welcome to your Newport Beach Retreat in Villa Balboa! This vast two bedroom two bath sun filled, highly desired penthouse level condo, is freshly painted with high ceilings, recessed lighting, crown moldings, multiple skylights and large windows. The kitchen has sleek, stainless steel appliances, Whirlpool fridge, KitchenAid dishwasher, gas oven and built-in microwave that opens to the counter bar and dining room. The open living room is filled with natural light with a built-in gas fireplace along with sliding doors that open to a wrap-around patio for your outdoor enjoyment and ocean breezes. The french doors open to the primary suite sanctuary with attached bathroom with Toto toilet/bidet combo, dual sinks, deep tub with shower, linen storage, mirrored closet plus additional walk-in closet. Condo has one secured undergound garage assigned space and two parking passes. Villa Balboa Amenities include: Pickleball courts, tennis court, two swimming pools, spa, BBQ area, Clubhouse, gym and gate controlled access. Close to beaches, Balboa Peninsula, Lido Marina Village, shops, restaurants and more.
$1,199,000
240 Nice Lane Newport Beach, CA 92663
Open House:
Saturday, 9/28 8:00-10:00PM
- Type:
- Condo
- Sq.Ft.:
- 1,581
- Status:
- Active
- Beds:
- 2
- Year built:
- 1979
- Baths:
- 2.00
- MLS#:
- CRNP24152812
ADDITIONAL INFORMATION
Welcome to your Newport Beach Retreat in Villa Balboa! This vast two bedroom two bath sun filled, highly desired penthouse level condo, is freshly painted with high ceilings, recessed lighting, crown moldings, multiple skylights and large windows. The kitchen has sleek, stainless steel appliances, Whirlpool fridge, KitchenAid dishwasher, gas oven and built-in microwave that opens to the counter bar and dining room. The open living room is filled with natural light with a built-in gas fireplace along with sliding doors that open to a wrap-around patio for your outdoor enjoyment and ocean breezes. The french doors open to the primary suite sanctuary with attached bathroom with Toto toilet/bidet combo, dual sinks, deep tub with shower, linen storage, mirrored closet plus additional walk-in closet. Condo has one secured undergound garage assigned space and two parking passes. Villa Balboa Amenities include: Pickleball courts, tennis court, two swimming pools, spa, BBQ area, Clubhouse, gym and gate controlled access. Close to beaches, Balboa Peninsula, Lido Marina Village, shops, restaurants and more.
$4,250,000
20431 Cypress Street Newport Beach, CA 92660
- Type:
- Single Family
- Sq.Ft.:
- 5,001
- Status:
- Active
- Beds:
- 7
- Lot size:
- 0.21 Acres
- Year built:
- 2010
- Baths:
- 8.00
- MLS#:
- TR24148561
ADDITIONAL INFORMATION
True one off Thomas Kincade Inspired Custom 5bd, 6bth Main Home with 2bd/2bth ADU located in the Equestrian Area of the Back Bay of Newport Beach, newly built in 2010. Includes RV/Large Trailer Parking w/Hookups, Separate Large Shop/Barn with 1/2 bath, Office, Tack Room & Hay loft, currently a car collector garage w/parking for 10 vehicles when combined w/main home oversized garage. The barn can also be converted to two stalls with the backyard being a turnout/exercise area. Aprox 7,000 sqft under roof, not counting the attics !! Main home has beautiful diamond pattern leaded glass windows, Versailles pattern travertine floors throughout the main level as well as all bathrooms throughout the home, chef’s kitchen with solid custom cherry cabinets, top of the line appliances such as Sub Zero, Viking with all of today’s modern conveniences. Formal Dining room features a 450 bottle temperature-controlled wine room with cedar racks. Downstairs bedroom off the entry, with en-suite bath, is built out with custom inlayed Cherry Wood walls, coffered ceilings and is currently used as an office/library. Three fireplaces total with two being true wood burning w/hand carved marble mantels imported from Italy. Upstairs you will find the New Wood Floors throughout with a very large Master suite, three additional bedrooms with en-suite baths, all with walk-in closets, and a loft/sitting area. NOTE: This is not a "spec home", the builder built this home as his private residence with all the best materials and true craftmanship that would cost well over $1,400 per square foot to duplicate in todays market.
$15,495,000
2152 Oceanfront Newport Beach, CA 92661
- Type:
- Single Family
- Sq.Ft.:
- 4,229
- Status:
- Active
- Beds:
- 4
- Lot size:
- 0.08 Acres
- Year built:
- 2015
- Baths:
- 6.00
- MLS#:
- NP24132175
ADDITIONAL INFORMATION
Located on the sand in Newport's desirable Peninsula Point oceanfront (no boardwalk only six houses from the wedge) this home boasts stunning white water ocean views including the famed Wedge surf break to Catalina Island. Wake up to the sound of the surf and breathtaking sunrises while enjoying coffee on your private bedroom terrace. This architectural masterpiece, designed by Oatman Architects, features extraordinary construction that highlights timeless materials like glass, steel, stone, and wood, creating a perfect balance of contemporary and classic Newport Beach luxury living. The indoor/outdoor design maximizes stunning panoramic views using state-of-the-art fold-away doors and Porcelanosa floors. Four spacious bedrooms with en-suite baths, a sun-filled primary suite with a seaward facing private deck, and a spa bath with a steam room shower makes for an incredible living experience. Relax in your Stoneforest soaking tub of a solid carved marble block. The glass staircases lead to a grand entertainment area with panoramic views of the ocean and bay, a stainless steel hot tub that immerses your guests in Pacific Coast luxury. The third floor features outdoor entertainment and amenities including barbecue station, fireplace, large TV, shuffle board and a large seating area to view those special days when world-class surfers challenging the break of the infamous Wedge. With spectacular sunsets and stunning views of Fashion Island, this remarkable home delivers the ultimate in coastal living lifestyle. Additional features include Control 4 home automation, a security system, built-in audio, automatic window shades, a laundry room, and three-car garage make living easy. Peninsula Point is coveted as one of Newport's most prestigious neighborhoods with convenient access to Harbor activities.
$1,588,000
2003 Baja Newport Beach, CA 92660
Open House:
Saturday, 9/28 12:00-3:00PM
- Type:
- Townhouse
- Sq.Ft.:
- 1,546
- Status:
- Active
- Beds:
- 4
- Lot size:
- 0.04 Acres
- Year built:
- 1966
- Baths:
- 2.00
- MLS#:
- OC24151136
ADDITIONAL INFORMATION
AMAZING Opportunity to secure a THE LOWEST PRICED coastal Townhome in the acclaimed & coveted, serene oasis in the heart of Eastbluff Newport Beach! This charming Townhome offers 4 spacious bedrooms and 2 bathrooms within 1,546 square feet of beautifully lit living space. The primary bedroom is conveniently located on the first floor, providing easy access and comfort. Primary features dual closets and generous bay window overlooking the backyard sanctuary.Custom finished, mixed width hardwood flooring with a vintage French bleed, wall base, wainscoting, crown detail, Saltillo tiles, ceiling fans and fresh paint throughout the home. Carpeted up the staircase and into the upstairs bedrooms. Cozy fireplace w/gas starter in the living room completes the ambiance. Situated alongside the picturesque Back Bay Nature Preserve, this home is a haven for outdoor enthusiasts, with walking and biking trails just steps away. Enjoy the added benefit of six community pools, perfect for relaxation and socializing. With its ideal blend of natural light, preferred amenities, and proximity to nature, Fashion Island, Balboa Island, fantastic shops & restaurants, this Townhome is a true gem in Eastbluff, offering a perfect retreat from the hustle and bustle of everyday life. Don’t miss your chance to experience this exceptional blend of coastal comfort and convenience.


Based on information from Combined LA/Westside Multiple Listing Service, Inc. as of {{last updated}}. All data, including all measurements and calculations of area, is obtained from various sources and has not been, and will not be, verified by broker or MLS. All information should be independently reviewed and verified for accuracy. Properties may or may not be listed by the office/agent presenting the information.
Newport Beach Real Estate
The median home value in Newport Beach, CA is $2,750,000. This is higher than the county median home value of $707,900. The national median home value is $219,700. The average price of homes sold in Newport Beach, CA is $2,750,000. Approximately 48.44% of Newport Beach homes are owned, compared to 36.54% rented, while 15.01% are vacant. Newport Beach real estate listings include condos, townhomes, and single family homes for sale. Commercial properties are also available. If you see a property you’re interested in, contact a Newport Beach real estate agent to arrange a tour today!
Newport Beach, California has a population of 86,793. Newport Beach is less family-centric than the surrounding county with 29.72% of the households containing married families with children. The county average for households married with children is 36.16%.
The median household income in Newport Beach, California is $119,379. The median household income for the surrounding county is $81,851 compared to the national median of $57,652. The median age of people living in Newport Beach is 46.7 years.
Newport Beach Weather
The average high temperature in July is 70.9 degrees, with an average low temperature in January of 49.8 degrees. The average rainfall is approximately 13.5 inches per year, with 0 inches of snow per year.
