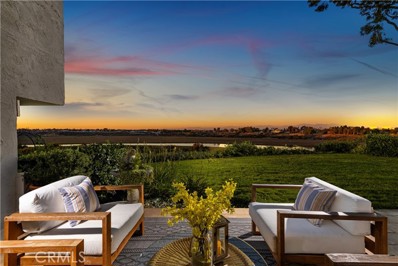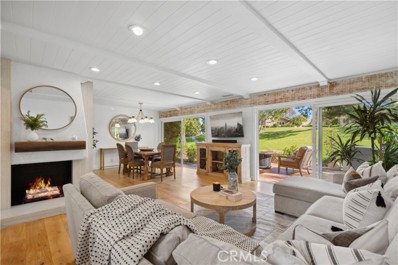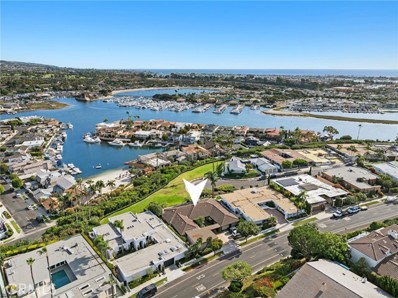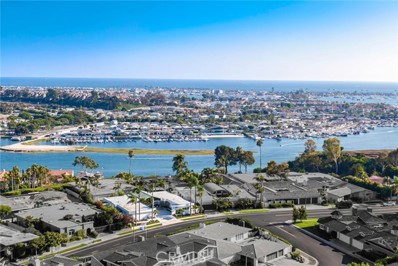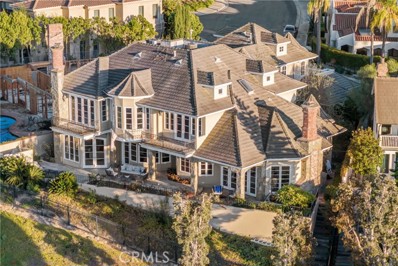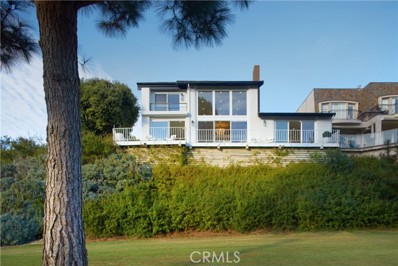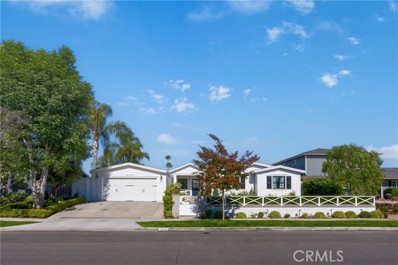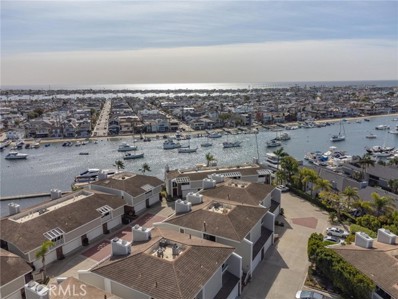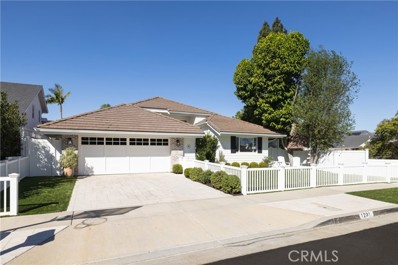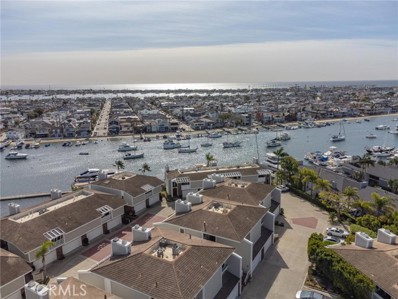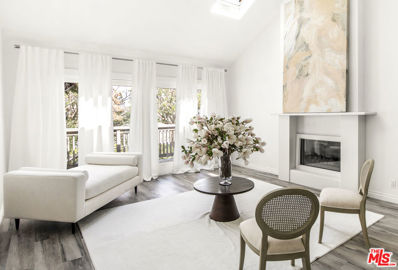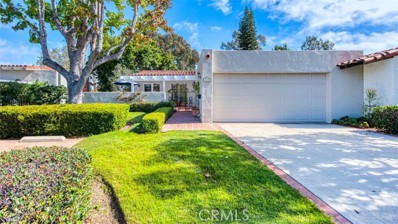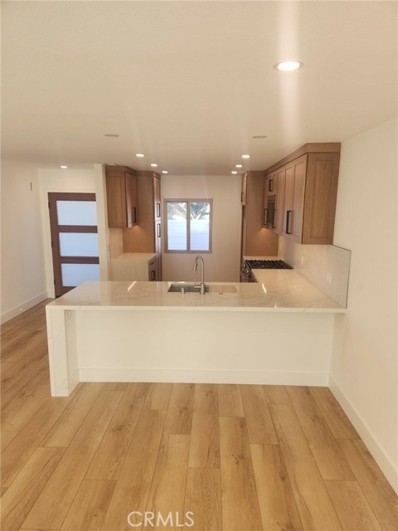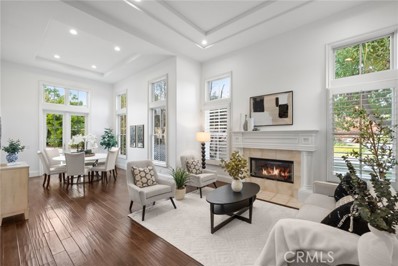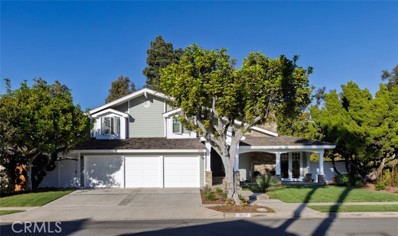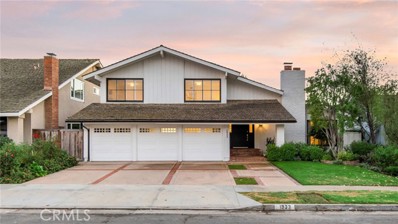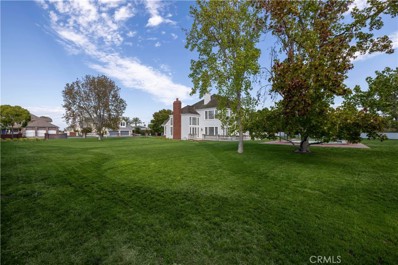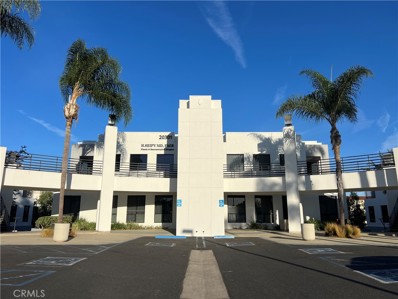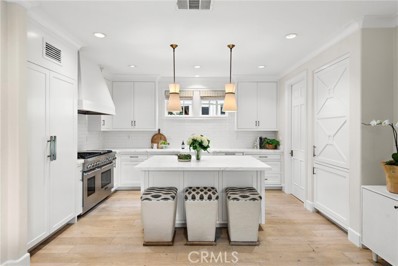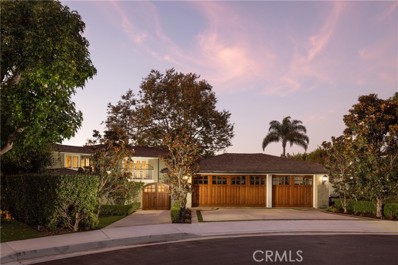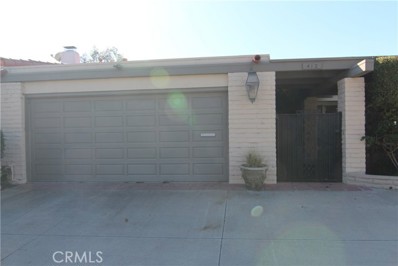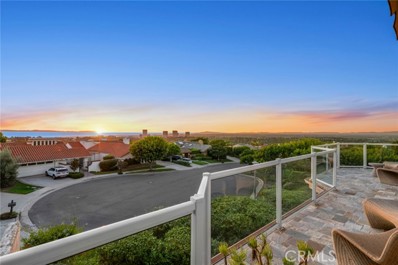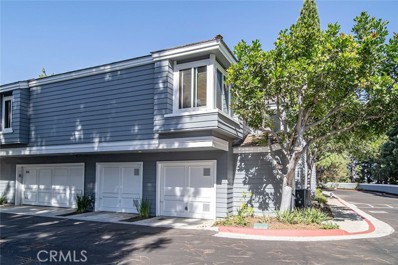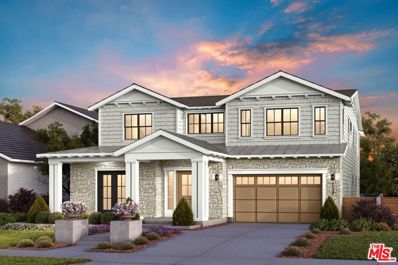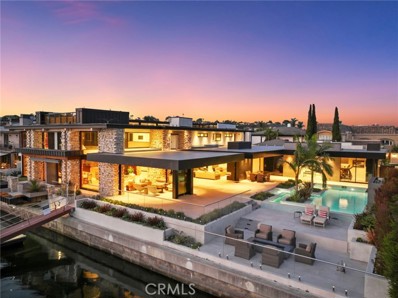Newport Beach CA Homes for Rent
The median home value in Newport Beach, CA is $2,989,482.
This is
higher than
the county median home value of $1,008,200.
The national median home value is $338,100.
The average price of homes sold in Newport Beach, CA is $2,989,482.
Approximately 45.27% of Newport Beach homes are owned,
compared to 39.14% rented, while
15.59% are vacant.
Newport Beach real estate listings include condos, townhomes, and single family homes for sale.
Commercial properties are also available.
If you see a property you’re interested in, contact a Newport Beach real estate agent to arrange a tour today!
$2,395,000
2621 Vista Ornada Newport Beach, CA 92660
- Type:
- Single Family
- Sq.Ft.:
- 1,808
- Status:
- NEW LISTING
- Beds:
- 3
- Lot size:
- 0.07 Acres
- Year built:
- 1970
- Baths:
- 3.00
- MLS#:
- OC24234155
ADDITIONAL INFORMATION
Experience coastal elegance in this Delores model in the heart of Eastbluff. This beautifully remodeled home features sweeping Back Bay views from nearly every room, including the living and dining areas, kitchen, primary suite, secondary bedroom, and the spacious backyard – offering a perfect setting to enjoy Southern California’s breathtaking sunsets. Inside, high-end wide plank hardwood laminate flooring and custom paint create a polished, contemporary feel, complemented by sleek granite countertops. The gourmet kitchen, complete with stainless steel appliances, is designed for both entertaining and daily living. A charming Juliette balcony off the secondary bedroom brings the outdoors in, adding to the home’s airy, coastal ambiance. The primary bedroom is a peaceful retreat with serene water views to greet you each morning. An attached garage with epoxy floors adds both convenience and style, enhancing the home’s thoughtful updates. Located in the sought-after Eastbluff neighborhood, this home is just moments from Eastbluff Elementary and Corona del Mar High School, providing access to top-tier educational opportunities. The community offers amenities such as a nearby pool, scenic parks, and access to picturesque Back Bay trails. Additionally, you’re only minutes from Fashion Island’s shopping, dining, and boutique experiences, bringing the best of Newport Beach right to your doorstep. This residence is more than just a home – it’s an invitation to live the Newport Beach lifestyle in a truly exceptional setting.
$1,935,000
2036 Vista Cajon Newport Beach, CA 92660
Open House:
Saturday, 11/16 1:00-4:00PM
- Type:
- Townhouse
- Sq.Ft.:
- 1,881
- Status:
- NEW LISTING
- Beds:
- 3
- Lot size:
- 0.03 Acres
- Year built:
- 1964
- Baths:
- 3.00
- MLS#:
- NP24232028
ADDITIONAL INFORMATION
Discover the epitome of peaceful living in this updated home, ideally situated on one of Newport Beach’s most coveted streets in The Bluffs, with a serene greenbelt setting. This thoughtfully designed split-level residence embraces a harmonious flow, with the main living areas downstairs showcasing a bright, open-concept great room that invites captivating views of the lush greenbelt. The spacious living room features a cozy fireplace, while the adjoining dining area and beautifully updated kitchen create a welcoming space for gatherings. Step outside to the patio, perfect for alfresco dining and entertaining with friends and family. The home’s layout includes a guest bathroom, laundry room, workspace, and ample pantry and storage areas on the main level. Upstairs, enjoy the primary en-suite bedroom, where a private balcony overlooks the greenery, ideal for morning coffee or quiet reading. Of the two additional bedrooms, one offers scenic views, and a second full bathroom completes this level. Recently updated bathrooms, refinished flooring, charming shiplap accents, recessed lighting, and a refreshed fireplace enhance this home’s appeal. Residents can enjoy the nearby community pool just steps away. This prime location offers walking access to top-rated schools such as Corona del Mar High, Eastbluff Elementary, and Our Lady Queen of Angels, along with easy access to Back Bay Nature Preserve, Fashion Island, Balboa Island, and Newport Beach’s premier shopping, dining, and beaches.
$5,300,000
1056 Santiago Drive Newport Beach, CA 92660
- Type:
- Single Family
- Sq.Ft.:
- 3,930
- Status:
- NEW LISTING
- Beds:
- 4
- Lot size:
- 0.3 Acres
- Year built:
- 1965
- Baths:
- 4.00
- MLS#:
- CRNP24233105
ADDITIONAL INFORMATION
Welcome to 1056 Santiago Drive, an exquisite, single-level property nestled in the prestigious Dover Shores community of Newport Beach. This home, being offered for the first time, boasts an exceptional location with no houses across the street, carefully chosen by the owner for its premium setting and stunning, unobstructed panoramic views of Newport’s Back Bay, the Pacific Ocean, and the city lights of Fashion Island. Directly below the property you can find a grass park, ensuring no development will hinder the view! Upon entrance, a gated courtyard greets you, designed to provide privacy and adorned with lush landscaping. Ideal for both everyday living and sophisticated entertaining, the residence includes four bedrooms, four bathrooms, a formal dining room, den, spacious kitchen, an inviting living room, and a unique bar with a hidden panel entry. The main living areas flow seamlessly onto a large front patio—perfect for al fresco dining and capturing breathtaking views. The expansive primary suite features an en-suite bathroom complete with a sunken tub, dual sinks, vanity, and walk-in shower, creating a lovely retreat. Just down the hall, you can find two guest bedrooms - one with a recently updated en-suite bathroom. The fourth bedroom is located on the other wing of t
$6,795,000
1032 Santiago Drive Newport Beach, CA 92660
Open House:
Saturday, 11/16 1:00-4:00PM
- Type:
- Single Family
- Sq.Ft.:
- 3,226
- Status:
- NEW LISTING
- Beds:
- 4
- Lot size:
- 0.32 Acres
- Year built:
- 1965
- Baths:
- 4.00
- MLS#:
- NP24232111
ADDITIONAL INFORMATION
Outstanding custom Dover Shores home with incredible panoramic views of the Bay, Fashion Island, and Ocean! This stunning, turnkey mid-century modern design was almost completely renovated and provides some of the best views Dover Shores has to offer. Ideally situated on top of a bluff, this home features four bedrooms bedrooms (fourth bedroom is currently an office but could be converted back to a bedroom), four baths, a new kitchen, new 9-inch white oak floors, HVAC, all new baths, a laundry area, large portions of new plumbing and electrical, a new roof, all new exterior stucco, new paint, and much more. Additionally, the property boasts a large backyard oasis that is truly exceptional. With its expansive outdoor space, it offers breathtaking views of the Bay, Fashion Island, Newport Coast, and more. This serene retreat is perfect for relaxation and entertaining, featuring beautifully landscaped areas and ample room for outdoor living. The interior of the home is equally impressive, with soaring ceilings and expansive floor-to-ceiling windows framing stunning water views. Other highlights include a spacious entry courtyard, a large 3-car garage, and a built-in bar with cabinets, sink, and a mini fridge. This is one of the most unique homes to come on the market in Dover Shores at this price, and it won't last long.
$6,495,000
15 Hillsborough Newport Beach, CA 92660
Open House:
Saturday, 11/16 1:00-4:00PM
- Type:
- Single Family
- Sq.Ft.:
- 5,863
- Status:
- NEW LISTING
- Beds:
- 5
- Lot size:
- 0.21 Acres
- Year built:
- 1987
- Baths:
- 5.00
- MLS#:
- NP24232178
ADDITIONAL INFORMATION
Welcome to an extraordinary residence in the prestigious, gated Harbor Hill community of Newport Beach. Once showcased on the renowned CDM Home Tour, this grand home boasts five spacious bedrooms, including a main-level suite with a private ensuite, offering unparalleled comfort and privacy for both family and guests. The expansive living areas are meticulously crafted to accommodate lavish entertaining and serene relaxation, with soaring cathedral ceilings that invite abundant natural light and enhance the home's open, inviting ambiance. At the heart of the residence lies a timeless chef’s kitchen, elegantly designed for both beauty and functionality, sure to inspire culinary creativity, while an adjacent formal dining room provides an elegant backdrop for gatherings. For leisurely moments, indulge in the downstairs wet bar or retreat to the sophisticated walnut office, which expertly blends style and function for work or study. The property’s backyard, the primary suite’s private balcony, and an additional upstairs bedroom’s balcony all offer breathtaking cityscape views of Newport Beach, with the iconic Fashion Island forming a striking horizon, amplifying the grandeur of daily living. Completing this luxurious home is a spacious three-car garage, ensuring ample room for vehicles and storage, making this Harbor Hill residence the epitome of sophistication, luxury, and comfort, all set within one of Southern California's most coveted neighborhoods.
$5,995,000
1 Rue Du Parc Newport Beach, CA 92660
- Type:
- Single Family
- Sq.Ft.:
- 4,083
- Status:
- Active
- Beds:
- 5
- Lot size:
- 0.15 Acres
- Year built:
- 1972
- Baths:
- 5.00
- MLS#:
- NP24227113
ADDITIONAL INFORMATION
Showcasing a completely reimagined interior, this light-filled residence is highlighted by priceless golf course, mountain, and city-light views from its elevated corner-lot position in Newport Beach’s exclusive guard-gated community of Big Canyon. Set on a peaceful cul-de-sac, the light and bright floorpan unfolds over approximately 4,083 square feet, boasting a functional design that seamlessly blends luxury with comfort. A double door entry opens onto a grand foyer where new, sleek wood floors and a dazzling crystal chandelier set an immediate tone of sophistication. Pampering chefs, the gourmet kitchen showcases exquisite countertops, custom cabinetry, high-performance Zline appliances, and a spacious walk-in pantry. With five expansive bedrooms, including four en suites, and four-and-a-half updated baths, this thoughtfully redesigned estate is tailored for privacy and versatility. The primary suite on the main level is a serene retreat with tranquil golf course views, a spa-inspired en suite bath, and a spacious custom-built closet. Two additional bedrooms complete the main floor, while upstairs, each bedroom offers comfort, seclusion, and scenic views. Perched above the fairways of Big Canyon’s golf course, the backyard presents a newly built pool, fountains, expansive spa, and sprawling deck overlooking Big Canyon's iconic 10th hole. Completing the home is a two-car garage and a dedicated laundry room. Fashion Island is right across the street from Big Canyon and offers top-tier shopping and dining, theaters, and a host of unique stores and attractions. Beaches, Newport Harbor and award-winning schools are all just minutes away.
$4,299,000
1514 Ruth Lane Newport Beach, CA 92660
Open House:
Saturday, 11/16 1:00-3:00PM
- Type:
- Single Family
- Sq.Ft.:
- 2,374
- Status:
- Active
- Beds:
- 4
- Lot size:
- 0.19 Acres
- Year built:
- 1958
- Baths:
- 4.00
- MLS#:
- NP24230308
ADDITIONAL INFORMATION
Completely reimagined for modern California living, this beautifully renovated and expanded home in the coveted Westcliff/Dover Shores neighborhood blends open-concept interiors with exceptional outdoor spaces, all within close distance to top local schools, shops, restaurants, and recreation. An expansive great room welcomes you with dramatic cathedral ceilings, skylights, and wide-plank wood floors that flow seamlessly throughout. The chef's kitchen showcases high-end cabinetry, extensive counter space, and a 13-foot waterfall-edge island perfect for entertaining, all overlooking your stunning yard and pool. Premium appliances, including a paneled fridge and built-in wine fridge, complement the space, while French doors lead to the outdoor kitchen grill. Traditional craftsmanship meets modern luxuries in the living area, where custom built-ins flank a fireplace. The home's entertaining capabilities are enhanced by built-in surround sound and thoughtfully placed recessed lighting throughout. Huge sliding doors reveal a private outdoor oasis featuring a sun-kissed pool and spa with outdoor shower, generous turf lawn, and a covered California room with fireplace. Privacy hedges and walls create a secluded retreat. This is California living at its best! The primary suite features cathedral ceilings and direct access to the pool and spa for a quick dip, complemented by a luxurious primary bathroom featuring marble floors, an oversized frameless shower, and a generous walk-in closet with custom professional organizers. Two additional bedrooms, each with ample closet space, share a well-appointed jack-and-jill bath with double sink, and all the bedrooms are quietly tucked away from the common areas. Practical amenities include extensive hallway storage, a powder bath, and a mudroom featuring classic tile floors leading to your attached 2-car garage. Situated in prestigious Westcliff/Dover Shores, this home offers easy access to nearby Mariner's Park, top-rated schools, hiking and biking, Castaways trail, and the Back Bay. The popular Westcliff and 17th Street corridor's collection of shops, cafes, and restaurants lies just a half mile away. An exceptional home that delivers on location, design, and lifestyle.
$2,100,000
976 Bayside Newport Beach, CA 92660
- Type:
- Condo
- Sq.Ft.:
- 1,533
- Status:
- Active
- Beds:
- 2
- Year built:
- 1975
- Baths:
- 3.00
- MLS#:
- CRCV24230192
ADDITIONAL INFORMATION
Charming highly desirable condo nestled within the gated community of Bayside Cove located walking distance to Balboa Island and close to Fashion Island and restaurants. As you enter through the double door entry you will find a open and bright floor plan with a remodeled kitchen with an abundance of cabinet and counter space and is adjacent to the dining area and living room. The family room has double french sliding doors that step out to the large balcony that lets the cool ocean breeze flow through all year long to create and indoor outdoor atmosphere. If you don't want the cool breeze this home has central air which is rare at the beach. The main level has one bedroom and bathroom and has direct access to the balcony as well. Upstairs you will find the large primary suite and primary bathroom with a soaking tub with its own private balcony. This condo comes with an attached 2 car garage. Bayside Cove offers direct access to the dock, a sparkling pool and spa and a beach along the North Channel of Balboa Island where you can launch your paddle board.
$3,749,000
1201 Blue Gum Lane Newport Beach, CA 92660
Open House:
Sunday, 11/17 1:00-4:00PM
- Type:
- Single Family
- Sq.Ft.:
- 2,924
- Status:
- Active
- Beds:
- 3
- Lot size:
- 0.16 Acres
- Year built:
- 1979
- Baths:
- 3.00
- MLS#:
- NP24227295
ADDITIONAL INFORMATION
Complemented by a spacious corner homesite in the sought-after Newport Beach neighborhood of Dover Shores, this classic single-story residence showcases coveted appointments throughout. Thoughtfully upgraded, the three-bedroom-plus-den, two-and-one-half-bath design is embraced by a newer exterior with pristine front-yard landscaping and a quintessential picket fence gate. Interior spaces of approximately 2,924 square feet flow effortlessly from one beautifully appointed area to the next, offering carefree living and entertaining. Skylights bathe the grand great room in radiant light, dancing across soaring vaulted ceilings and highlighting a quartz-surround fireplace and an inviting wet bar that promises memorable gatherings. Recently updated, the chef's kitchen features a quartz-topped central island, newer backsplash, six-burner range, Sub-Zero refrigerator, and ample storage to cater to both culinary adventures and casual breakfasts. Retreat to the expansive primary suite, where high ceilings, fireplace, walk-in closet, and sliding glass doors to the backyard create a private sanctuary. A custom ladder leads to a charming loft, ideal as a reading nook, mini office, or extra storage, adding both character and functionality to the space. The spa-inspired primary bath invites relaxation with its marble-topped dual sinks and vanity area, soaking tub, walk-in shower with multiple shower heads. Secondary bedrooms, spacious and thoughtfully designed, feature ample closet space and share a bath. Completing the floorplan is a versatile bonus room offers options as an office, den, or playroom, adapting seamlessly to individual needs. Solid oak flooring, solid-core doors, and newer hardware run throughout the home, adding warmth and continuity. Entertain by sunlight and starlight in the generous, newly landscaped backyard with a built-in BBQ, bar seating, built-in seating around a firepit, and putting green. Energy-efficient double-paned windows, a three-zoned heating and A/C system, and easy access to Castaways Trail enhance the comfort and appeal of this residence, designed to blend sophistication with functionality at every turn. Dover Shores is highly desired for its setting near Newport’s Back Bay, trails, beaches, Fashion Island, outstanding schools, golf courses, and the Balboa Peninsula.
$2,100,000
976 Bayside Unit 607 Newport Beach, CA 92660
- Type:
- Condo
- Sq.Ft.:
- 1,533
- Status:
- Active
- Beds:
- 2
- Year built:
- 1975
- Baths:
- 3.00
- MLS#:
- CV24230192
ADDITIONAL INFORMATION
Charming highly desirable condo nestled within the gated community of Bayside Cove located walking distance to Balboa Island and close to Fashion Island and restaurants. As you enter through the double door entry you will find a open and bright floor plan with a remodeled kitchen with an abundance of cabinet and counter space and is adjacent to the dining area and living room. The family room has double french sliding doors that step out to the large balcony that lets the cool ocean breeze flow through all year long to create and indoor outdoor atmosphere. If you don't want the cool breeze this home has central air which is rare at the beach. The main level has one bedroom and bathroom and has direct access to the balcony as well. Upstairs you will find the large primary suite and primary bathroom with a soaking tub with its own private balcony. This condo comes with an attached 2 car garage. Bayside Cove offers direct access to the dock, a sparkling pool and spa and a beach along the North Channel of Balboa Island where you can launch your paddle board.
$1,074,000
38 Sea Island Drive Newport Beach, CA 92660
- Type:
- Condo
- Sq.Ft.:
- 1,294
- Status:
- Active
- Beds:
- 2
- Lot size:
- 0.23 Acres
- Year built:
- 1977
- Baths:
- 2.00
- MLS#:
- 24459911
ADDITIONAL INFORMATION
Indulge in love at first sight with this contemporary haven in Newport Beach! Instantly captivate your heart upon entry this is the one! Impeccably updated with designer flair, relish vaulted ceilings, motorized skylights, and French Doors leading to a private lanai. A striking stone fireplace sets the scene while new wood-like porcelain tile sweeps you through. Discover 2 expansive bedrooms, 2 full baths, and in-unit laundry. The sleek kitchen boasts a farmhouse sink, stainless steel appliances, and modern lines now featuring a brand-new integrated Bosch dishwasher with a custom panel. Plus, with a secure entrance, parking, pool, spa, and tennis court, the Sea Island community offers an enviable lifestyle. Adjacent to the esteemed Big Canyon Country Club and a leisurely stroll to Fashion Island. And don't overlook the added benefits of a new roof and skylight. Elegant living without the typical Newport Beach price tag awaits at 38 Sea Island!
$2,108,000
2208 Vista Dorado Newport Beach, CA 92660
Open House:
Sunday, 11/17 1:00-4:00PM
- Type:
- Single Family
- Sq.Ft.:
- 2,202
- Status:
- Active
- Beds:
- 3
- Lot size:
- 0.04 Acres
- Year built:
- 1967
- Baths:
- 3.00
- MLS#:
- NP24228864
ADDITIONAL INFORMATION
Gorgeous Location on a major canyon greenbelt! The home is a highly preferred End Unit "E" floor plan. This home features a large entry level enclosed patio, great room style main level with spacious living area, cozy fireplace, dining area, kitchen that opens to the large patio, half bath plus Primary bedroom suite, a large outdoor deck overlooking the gorgeous greenbelt. Decend downstairs to a large family room, two additional bedrooms, second full bath and laundry room. The lower level opens to a large fenced patio on the greenbelt. Another wonderful feature of the home is a dedicated driveway, no shared driveway! The home is located close to Newport Beach Back Bay Nature Preserve, Corona Del Mar High/Middle School, Eastbluff Elementary and Our Lady Queen of Angels Elementary/Middle School, Fashion Island/Newport Center, local beaches and John Wayne Airport.
$1,795,000
2006 Baja Newport Beach, CA 92660
Open House:
Saturday, 11/16 12:00-4:00PM
- Type:
- Townhouse
- Sq.Ft.:
- 1,184
- Status:
- Active
- Beds:
- 3
- Lot size:
- 0.04 Acres
- Year built:
- 1966
- Baths:
- 2.00
- MLS#:
- NP24225732
ADDITIONAL INFORMATION
Wonderful compact single level townhome, completely remodeled. Enter the iron gate and experience a private little patio. Enter the custom front door to a open space floor plan. This home has beautiful wood vinyl flooring throughout the home. Double pane windows in the entire home. Custom fireplace, tankless water heater, reassessed lighting in all rooms. The home has a custom kitchen with all new stainless steel appliances. Custom lighting under the cupboards, and beautiful quartz waterfall counters. Both bathrooms are remodeled and with wonderful taste and lighting. In the rear of the home you have a large patio to enjoy the wonderful weather that southern California offers.
$4,498,000
29 Old Course Drive Newport Beach, CA 92660
- Type:
- Single Family
- Sq.Ft.:
- 3,245
- Status:
- Active
- Beds:
- 4
- Lot size:
- 0.17 Acres
- Year built:
- 1998
- Baths:
- 4.00
- MLS#:
- NP24225251
ADDITIONAL INFORMATION
Move-in ready and beautifully refreshed, this sought-after Stonybrook plan 3 is ready for all of your long lasting memories to be made. Freshly repainted, this 4-bedroom residence, featuring an additional den as well as the potential to easily add a 5th bedroom, is attractively positioned on a corner lot in one of Newport Beach's most idyllic guard-gated communities. Step into sophistication with sleek marble floors and rich maple espresso hardwood throughout. Stately and elegant, this bright home boasts a formal entry with soaring ceilings and sweeping curved staircase, a light and bright formal living and dining rooms, and a downstairs private office. The gourmet kitchen impresses with a spacious center island, Sub-Zero refrigerator, ISO Twist water filtration, and premium stainless steel appliances—a chef’s dream. The primary suite is a sanctuary, with an extra large primary bath featuring marble floors, quartz countertops, and custom designer-built closets. This home is energy-smart with an 8.16 kW Tesla solar system, dual Powerwalls, a Tesla charger, and a 3-car tandem garage with epoxy floors, and custom cabinetry. Outdoors, the expansive, park-like backyard with pristine SYNlawn turf is perfect for entertaining or simply relaxing with loved ones in your private haven. This home is a rare opportunity to live in the unparalleled One Ford Road community, where residents enjoy access to two swimming pools, a cutting-edge gym, clubhouse, putting green, croquet and sport courts, as well as a vibrant calendar of community events. Most amenities easily accessed from this home without crossing any streets! Embrace the opportunity to make this comfortable, elegant home your cherished sanctuary for years to come!
Open House:
Sunday, 11/17 9:00-12:00AM
- Type:
- Single Family
- Sq.Ft.:
- 3,221
- Status:
- Active
- Beds:
- 5
- Lot size:
- 0.18 Acres
- Year built:
- 1970
- Baths:
- 4.00
- MLS#:
- CRNP24224915
ADDITIONAL INFORMATION
Experience premier coastal living at 1998 Port Claridge, an exquisitely updated 5 bedroom home in the coveted Harbor View Homes community of Newport Beach. Step inside and be greeted by soaring ceilings and impeccable craftsmanship at every turn. The formal living room showcases a beautiful fireplace and French doors that open seamlessly to the pristine front yard and patio. The adjacent dining room, complete with a spacious wine cellar, is perfect for hosting gatherings. A generous family room with custom built-ins and abundant natural light flows into the gourmet kitchen, featuring top-of-the-line appliances and ample workspace. The oversized backyard is perfect for year-round al fresco dining and relaxation, offering plenty of room for a pool addition if desired. The main level also includes a bedroom, a full bathroom with a shower, a substantial and versatile bonus room, and a convenient laundry room with custom built-in storage. Upstairs, unwind in the expansive primary suite, complete with a spa-like bathroom featuring a soaking tub, dual vanities, and two generous walk-in closets. A secondary bedroom with an ensuite bathroom and two additional bedrooms and another full bath complete the upper level. Additional highlights include new interior and exterior paint, a brand-new
Open House:
Saturday, 11/16 1:00-4:00PM
- Type:
- Single Family
- Sq.Ft.:
- 2,568
- Status:
- Active
- Beds:
- 5
- Lot size:
- 0.15 Acres
- Year built:
- 1969
- Baths:
- 3.00
- MLS#:
- NP24222652
ADDITIONAL INFORMATION
This stunning 5-bedroom, 3-bathroom residence in Harbor View Hills is perfectly positioned in the sought-after “inner loop.” Meticulously upgraded, it features a functional floor plan with both formal and casual living spaces. As you enter through the charming Dutch front door, you’re welcomed by soaring ceilings and bright, airy interiors accented by fresh paint. The sunken formal living room, centered around a cozy brick fireplace, flows into the elegant dining room adorned with a striking chandelier. The spacious chef’s kitchen showcases porcelain countertops, stainless steel appliances, and built-in cabinets, leading seamlessly to a sunlit family room with a built-in bookcase and ceiling speakers—ideal for relaxation. Open the large sliding door to discover the professionally landscaped backyard, perfect for entertaining, complete with a generous play area. The main floor also features a guest suite, a full bath, and a 3-car garage. Upstairs, the superb master suite boasts a private balcony and high ceilings, accompanied by three additional bedrooms and another bath. Centrally located in the desirable “Port Streets” of Newport Beach, residents enjoy access to community amenities and are just minutes from shopping, dining, and beautiful beaches.
$5,850,000
7 Leesbury Court Newport Beach, CA 92660
- Type:
- Land
- Sq.Ft.:
- n/a
- Status:
- Active
- Beds:
- n/a
- Lot size:
- 0.45 Acres
- Baths:
- MLS#:
- NP24223544
- Subdivision:
- Belcourt Custom (BLCS)
ADDITIONAL INFORMATION
The only property of its kind, this approximately one-half acre parcel at 7 Leesbury Court has been used as a private park and remained unbuilt for over forty years. Located in the private and guard-gated community of Belcourt, it is a singular opportunity. Create your own vision of the perfect home here on this quiet cul-de-sac surrounded by other estate properties. 7 Leesbury Court is currently a grass field of nearly 20,000 square feet, complemented by mature trees. It sits adjacent to a separate property at 9 Leesbury Court. Vacant lots in private communities are few in number in Newport Beach and the opportunity they present - to build new without also paying for someone's older and unusable home - should not be underestimated. Belcourt is an established community centrally located within Newport Beach. Impeccably maintained and full of lush mature foliage, the neighborhood is enjoying a current renaissance of remodeling, building, and restoration. The .79 acre home at 9 Leesbury Court (the home next door to 7 Leesbury Court) may also be available for purchase separately.
- Type:
- Office
- Sq.Ft.:
- 5,081
- Status:
- Active
- Beds:
- n/a
- Lot size:
- 0.23 Acres
- Baths:
- MLS#:
- OC24222392
ADDITIONAL INFORMATION
WELCOME TO SUITE 200 ! This beautifully located 1,200 sq ft office space in Newport Beach offers the perfect subleased environment for professionals seeking a well-connected and comfortable workspace. The lease includes access to shared kitchen and bathroom facilities, as well as the added convenience of a private back entrance for ease and privacy. Situated near John Wayne Airport and the 405 Freeway, commuting is a breeze, and the space is only 15 minutes from the beach. The area is ideal for professionals looking to establish a presence in a highly desirable location, with quick access to major transit points, dining, and amenities. This versatile space is perfect for any professional or small business wanting a private yet accessible office space in a thriving commercial hub.
$4,495,000
77 Old Course Drive Newport Beach, CA 92660
- Type:
- Single Family
- Sq.Ft.:
- 3,100
- Status:
- Active
- Beds:
- 4
- Lot size:
- 0.1 Acres
- Year built:
- 1998
- Baths:
- 4.00
- MLS#:
- OC24220587
ADDITIONAL INFORMATION
Located within the exclusive One Ford Road community, this beautifully renovated Balboa Plan 4 home presents an exquisite blend of transitional warmth and sophisticated design. Thoughtfully reimagined with high-quality finishes, this residence offers seamless indoor-outdoor living, highlighted by inviting hardscaped patios and lush landscaping. The floor plan creates a natural flow, effortlessly connecting the formal living room, dining area, and an expansive great room—ideal for entertaining. This space boasts custom built-in shelving and a gourmet kitchen with premium appliances, a double oven, ample storage, and an elegant marble island. Upstairs, four spacious bedrooms, including a luxurious primary suite with soaring ceilings, a cozy bay-windowed retreat, and a spa-inspired bathroom with dual vanities. Three outdoor pavilions complete the property, featuring a tranquil recirculating fountain, ambient lighting, a BBQ area, a fireplace, and mature trees that create a private oasis. This home also offers unique refined touches, including high-end baseboards, built-in speakers, Nest-controlled A/C, and designer finishes throughout. Residents enjoy resort-style amenities, such as two pools, a fitness center, a putting green, sports courts, and more. Conveniently located near top-rated schools, upscale shopping, dining, and stunning beaches, this home is the perfect embodiment of luxury living.
$7,995,000
3 Cypress Point Lane Newport Beach, CA 92660
- Type:
- Single Family
- Sq.Ft.:
- 5,392
- Status:
- Active
- Beds:
- 4
- Lot size:
- 0.35 Acres
- Year built:
- 2004
- Baths:
- 5.00
- MLS#:
- CRNP24218951
ADDITIONAL INFORMATION
Revel in stunning, sit-down views of the golf course from this exquisite estate, nestled on a quiet cul-de-sac in prestigious, guard-gated community of Big Canyon. Recently updated, this luxurious residence rests on a sprawling appx. 15,400 SF lot with roughly 169-feet of view frontage, offering unparalleled privacy and stunning vistas. Boasting four bedrooms, four-and-a-half baths, and a versatile office/library that can double as a guest room, every corner of this home radiates elegance and comfort, with unobstructed views of the golf course and glittering city lights. Walnut hardwood floors flow seamlessly through the open spaces, leading to a gourmet kitchen that opens into a sun-drenched living area where a cozy fireplace beckons. A grand curved staircase introduces an air of sophistication, while formal living and dining rooms invite gatherings. Additional highlights include a climate-controlled wine cellar and a tranquil study area overlooking the courtyard. The primary suite is a true retreat, complete with a covered balcony, dual custom walk-in closets, and a spa-like bath featuring an oversized shower, a soaking tub, and heated marble floors. Outside, lush gardens encircle a private pool and spa, creating a peaceful outdoor haven. Fashion Island is right across the stre
$1,300,000
412 Vista Grande Newport Beach, CA 92660
- Type:
- Single Family
- Sq.Ft.:
- 1,917
- Status:
- Active
- Beds:
- 2
- Lot size:
- 0.03 Acres
- Year built:
- 1968
- Baths:
- 3.00
- MLS#:
- NP24219991
ADDITIONAL INFORMATION
WELCOME to the beautiful BLUFFS!!!! GREAT location and View. Original condition 2-bedroom 2 bath bluffs home. Possible 3rd bedroom could be added back. Middle unit. Close to award winning schools, world class shopping, golf, beaches, hiking/biking trails, John Wayne airport, swim/tennis club and much, much more. This home most likely Requires complete remodel.
$4,195,000
15 Montpellier Newport Beach, CA 92660
Open House:
Sunday, 11/17 2:00-4:00PM
- Type:
- Condo
- Sq.Ft.:
- 3,037
- Status:
- Active
- Beds:
- 3
- Year built:
- 1978
- Baths:
- 3.00
- MLS#:
- NP24219252
ADDITIONAL INFORMATION
Wake up to idyllic city and ocean views in this luxurious 3-bedroom, 3-bath Newport Beach residence within the gated Harbor Ridge community. From the sun-kissed courtyard, discover a gorgeous modern interior with lofty ceilings, stately columns, tall picture windows, and elegant tile flooring. A smoothly flowing layout makes entertaining a breeze across the scenic living room with a sophisticated hearth and the dining alcove with a built-in wet bar and wine fridge. A chef-inspired kitchen sports premium stainless-steel appliances, finely crafted cabinetry, and rich granite countertops. Relax in your comfortable bedrooms graced with plush carpeting and large closets. Double doors reveal the expansive primary suite with an elevated sitting area by another fireplace, an exclusive overlooking terrace, and an opulent ensuite with a doorless shower and window-side soaking tub. Glass sliders open to a balcony ideal for unwinding with a backdrop of breathtaking Catalina, Newport Harbor, and Newport Center landscapes. Additionally, there’s an attached 3-car garage with ample driveway parking.
$1,125,000
62 Seaborough Newport Beach, CA 92660
- Type:
- Condo
- Sq.Ft.:
- 1,349
- Status:
- Active
- Beds:
- 2
- Lot size:
- 0.1 Acres
- Year built:
- 1985
- Baths:
- 2.00
- MLS#:
- CROC24215697
ADDITIONAL INFORMATION
Wishes do come true, Back on the Market!!!!!Exceptional Newport Beach Opportunity! - Bayridge Gated Community! Welcome to this beautifully maintained 2-bedroom, 2-bathroom, 1,349 sq. ft. upper-level penthouse town home, situated in the highly desirable and secure gated community of Bayridge in the heart of Newport Beach. This light-filled, top-floor unit offers privacy, serenity, and an airy open floor plan with vaulted ceilings and no neighbors above. The gourmet kitchen, complete with quartz countertops and stainless steel appliances, flows seamlessly into the inviting living area with vaulted ceilings, and a cozy fireplace adds warmth and ambiance. The primary suite is generously sized, featuring dual wardrobe closets, a dual-sink vanity, and a tub/shower combination. The second bedroom, bright and versatile, is ideal for use as a guest room or home office, conveniently located near the updated hallway bathroom. Step outside through the large sliding glass doors onto your private outdoor balcony perfect for relaxing with a cup of coffee or entertaining all while overlooking the beautifully manicured grounds and lush pine trees. This home includes two garages—one with direct access and another nearby for added convenience. The Bayridge community is meticulously maintained, of
- Type:
- Single Family
- Sq.Ft.:
- 3,991
- Status:
- Active
- Beds:
- 4
- Lot size:
- 0.17 Acres
- Baths:
- 5.00
- MLS#:
- 24450999
ADDITIONAL INFORMATION
Welcome to your new construction home in the coveted Harbor View Homes community in the Port Streets! Built by Thomas James Homes, unlock the advantages of early pricing and personalized design options when you purchase this home early. This elegant 2-story Coastal Traditional home features 4 bedrooms, 4 bathrooms and timeless high-end features and custom-quality finishes. The grand entry welcomes you with 2-story vaulted ceilings and flows graciously to the living room with a stunning gas fireplace and French doors leading out to your covered front porch. The family room opens up to an elegant dining room with ample space for large dinner parties and a conveniently located butler's pantry equipped with sink and dishwasher. The open-concept floor plan continues with the chef-inspired kitchen showcasing top-of-the-line Wolf & Sub-Zero appliances, a walk-in pantry, and a large island with bar seating and storage underneath. The kitchen opens to the sunny breakfast nook and great room with a dazzling fireplace and staking doors to the lush backyard. A mud room with built-ins, a powder room, and bedroom with an ensuite bathroom and French doors to the backyard complete the first floor. The sweeping staircase leads to the loft, two secondary bedrooms both ensuite and with walk-in closets, and a large laundry room with a sink. The luxurious primary suite has a cozy gas fireplace and an enormous walk-in closet. The sumptuous grand bath has a dual-sink vanity, freestanding tub, and a walk-in shower. Situated in a superb and highly sought after community where residents have exclusive access to amenities, including a beautiful clubhouse, an 8-lane lap pool, a wade pool, park, pathways, youth swim team, youth water polo, private and semi-private swim lessons and many other community organized events. Here is your opportunity to enjoy brand new construction in the highly sought after Port Streets neighborhood in Newport Beach! Contact TJH to learn the benefits of buying early. New TJH homeowners will receive a complimentary 1-year membership to Inspirato, a leader in luxury travel. conveniently located to award-winning Anderson Elementary School, minutes away from renowned beaches, Fashion Island, and top-tier restaurants.
$22,995,000
219 Evening Star Lane Newport Beach, CA 92660
- Type:
- Single Family
- Sq.Ft.:
- 7,654
- Status:
- Active
- Beds:
- 5
- Lot size:
- 0.28 Acres
- Year built:
- 2022
- Baths:
- 8.00
- MLS#:
- NP24217315
ADDITIONAL INFORMATION
Offered for the first time in over 50 years, this stunning contemporary Hawaiian-style home in Dover Shores is the ultimate bayfront masterpiece. Recently rebuilt, this property features 120 feet of southern-facing bay frontage, ensuring full sun exposure throughout the day. Situated on two contiguous lots spanning 12,000 square feet, this home includes 5 bedrooms, 7.5 bathrooms, and nearly 8,000 square feet of living space. With disappearing glass walls, expansive outdoor entertainment areas, a pool, fire pit, outdoor kitchen, and a dock that can accommodate a 100-foot vessel, this home is designed for both luxury and privacy. An additional flex room, currently a gym with a steam shower and fireplace, offers even more versatility. This property also has a 4 car garage offering plenty of space for your vehicles. This is truly the crown jewel of Dover Shores.

