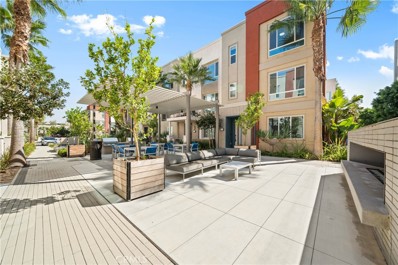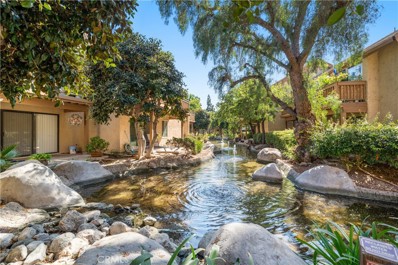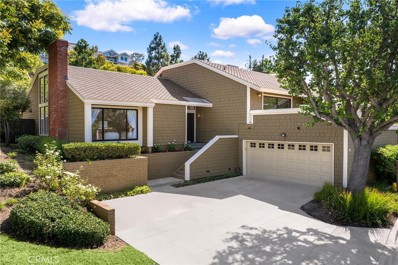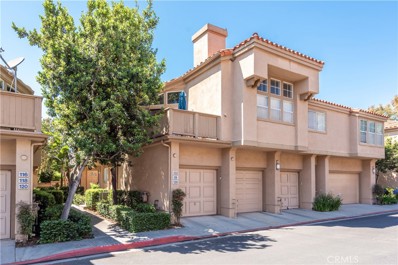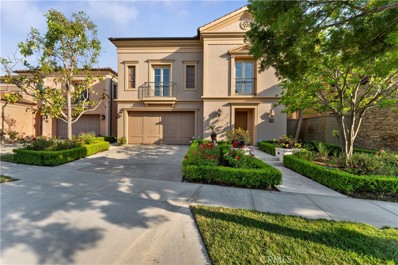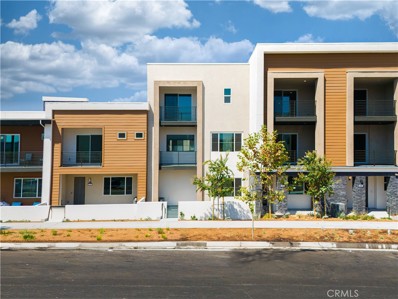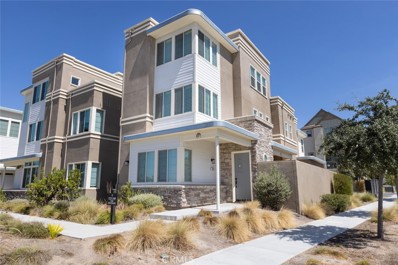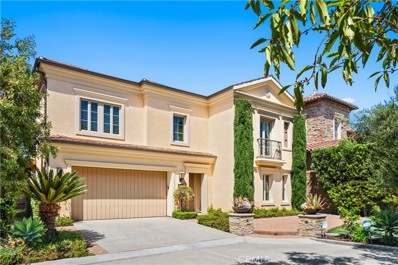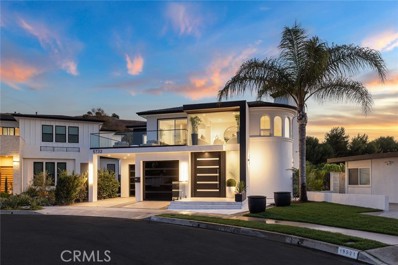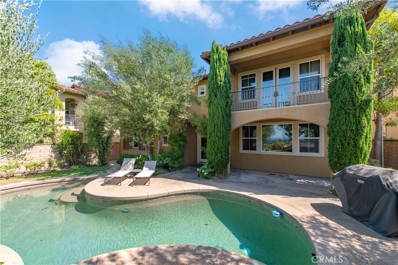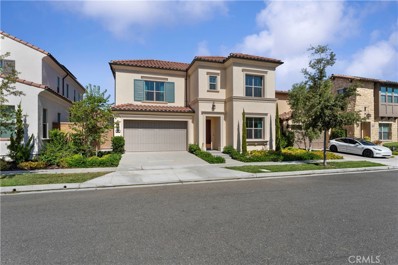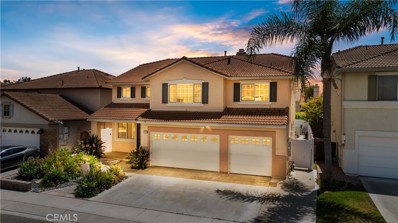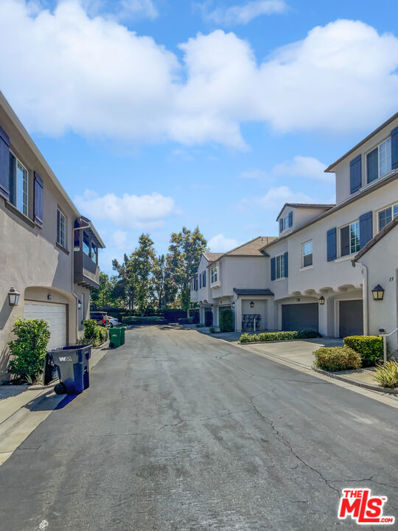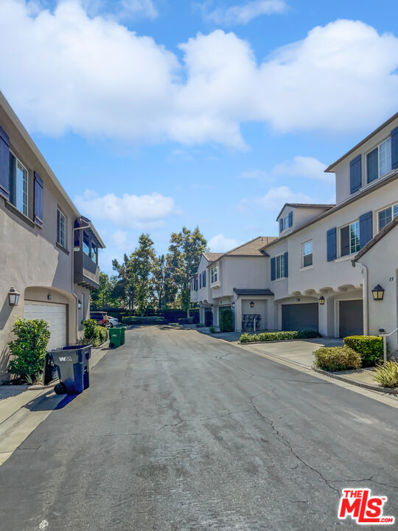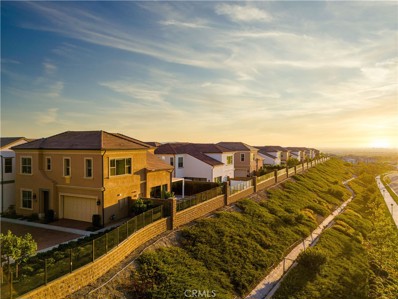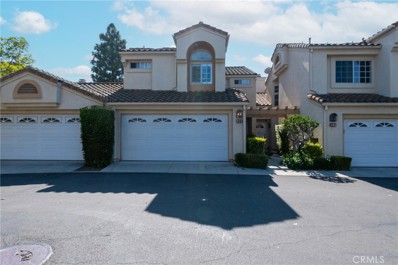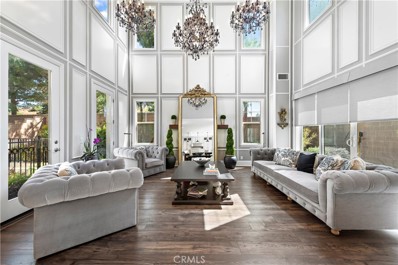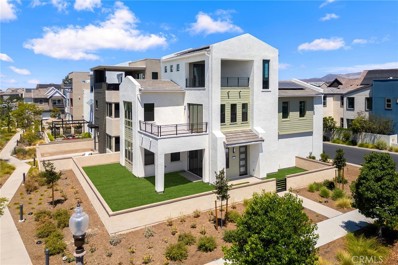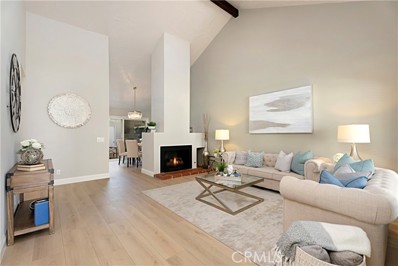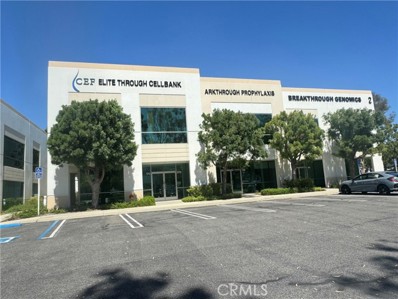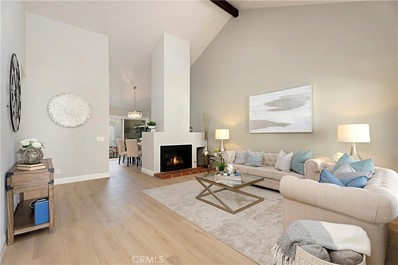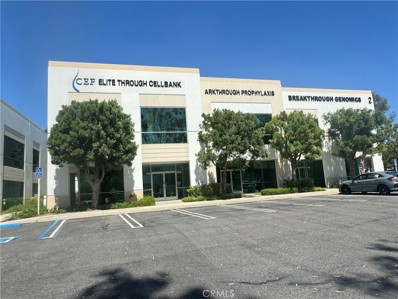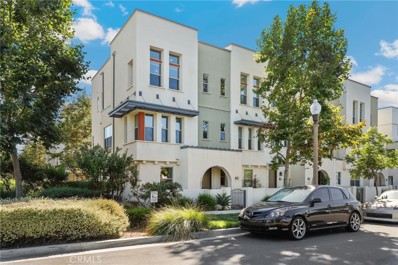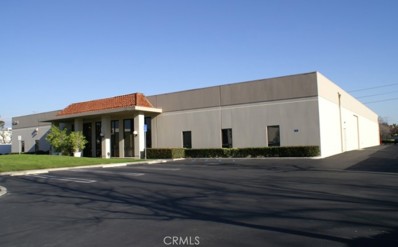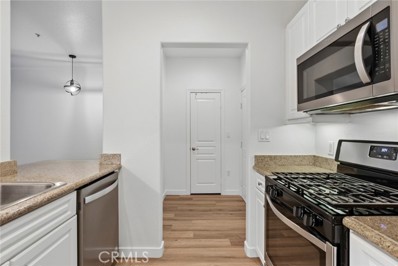Irvine CA Homes for Rent
$1,450,000
121 Citysquare Irvine, CA 92614
- Type:
- Condo
- Sq.Ft.:
- 2,251
- Status:
- Active
- Beds:
- 4
- Year built:
- 2019
- Baths:
- 4.00
- MLS#:
- OC24181908
ADDITIONAL INFORMATION
Discover this stunning end-unit, three-story contemporary home in the heart of the Irvine Business Complex, situated within California’s first all-electric Zero Net Energy community. This energy-efficient gem features an open-concept design with 4 bedrooms, 3.5 baths, and a spacious balcony. The gourmet kitchen comes equipped with a center island, stainless steel appliances, exquisite countertops, and a walk-in pantry. The 1st floor offers a private bedroom with an ensuite bath, while the 3rd floor hosts three additional bedrooms, including a luxurious master suite with a large walk-in closet and dual sinks. Abundant natural light pours into every room through oversized Low-E windows, enhancing the home’s appeal. The attached two-car garage adds convenience, and the property is ideally located near UCI, South Coast Plaza, and John Wayne Airport. With easy access to the 55, 405, and 73 freeways, commuting is effortless. Plus, enjoy the advantage of low property taxes! Refrigerator, washer, and dryer are included.
Open House:
Sunday, 11/17 11:00-2:00PM
- Type:
- Condo
- Sq.Ft.:
- 473
- Status:
- Active
- Beds:
- 1
- Year built:
- 1976
- Baths:
- 1.00
- MLS#:
- OC24179548
ADDITIONAL INFORMATION
View Lot! Welcome to the tranquil and serene Orange Tree Community in Irvine. This 1-bedroom, 1-bath end-unit condo features new flooring and fresh paint throughout. Enjoy the relaxing creekside views and soothing sounds of waterfalls from your patio. HOA dues include water, trash, and full access to community amenities such as a pool, spa, gym, tennis courts, and playground. A reserved carport is also provided. Conveniently located near schools, Irvine Valley College, shops, the Irvine Spectrum, restaurants, and freeways, and within the Irvine School District.
$1,699,000
17 Canyon Ridge Irvine, CA 92603
- Type:
- Condo
- Sq.Ft.:
- 1,985
- Status:
- Active
- Beds:
- 3
- Year built:
- 1977
- Baths:
- 3.00
- MLS#:
- OC24187798
ADDITIONAL INFORMATION
Nestled in the prestigious Turtle Rock community, this charming 3-bedroom, 3-bathroom home offers 1,985 square feet of elegant living space. The property boasts stunning vaulted ceilings, an inviting attic space, and exceptional curb appeal. The spacious master bedroom includes a private balcony with a peek-a-boo view, perfect for enjoying the serene surroundings. The beautifully landscaped backyard provides an ideal setting for outdoor relaxation and entertainment. Residents will appreciate the convenience of a 2-car garage and access to premium community amenities, including tennis courts, a sparkling pool, and two playgrounds. Located in the heart of Irvine, this home is close to top-rated schools such as University High, Vista Verde Elementary, and Rancho San Joaquin Middle School. With easy access to UCI, shopping centers, and the 405 freeway, this property offers the perfect blend of comfort, convenience, and luxury.
$959,000
122 Cartier Aisle Irvine, CA 92620
- Type:
- Condo
- Sq.Ft.:
- 1,388
- Status:
- Active
- Beds:
- 3
- Lot size:
- 0.03 Acres
- Year built:
- 1989
- Baths:
- 2.00
- MLS#:
- OC24186765
ADDITIONAL INFORMATION
Light and bright single story ground level 3 bedroom condo in Northwood community. Quiet interior location back to green open space with lots of privacy. Best location in this community. Private backyard patio, Washer and dryer are included without warranty. Two one car garage (One attached and one detached across from unit) as showed in pictures, row of garages our unit is 2nd garage from right end. The association pool and spa are close by for convenience. Highly ranked Irvine Unified school district attendance, Convenient location to 5 Fwy, Jefferey trail and shopping center.
$3,790,000
66 Domani Irvine, CA 92618
Open House:
Saturday, 11/16 12:00-3:00PM
- Type:
- Single Family
- Sq.Ft.:
- 3,236
- Status:
- Active
- Beds:
- 5
- Lot size:
- 0.14 Acres
- Year built:
- 2013
- Baths:
- 5.00
- MLS#:
- AR24184547
ADDITIONAL INFORMATION
Welcome to 66 Domani. Experience luxury and elegance at this highly sought after 24-hour guard gated community of Laguna Altura located in Irvine. Set apart by its locale on and oversized parcel with hillside views at the edge of preserved land, This premier lot is an unprecedented opportunity.All-in-one chef's kitchen.Formal dining room on one side and main level bedroom with bath on the other side lined with sliding glass doors for seamless flow to the backyard.Only one home in the neighborhood has own pool and spa. enhanced by canopied sitting area. built-in fire pit and lounge. Barbecue with bar seating. Video link:https://drive.google.com/file/d/1DvErkPuEQzlWiW3QTEqqOm_iM-uVlDp4/view?usp=drivesdk
$1,460,000
213 Baluster Irvine, CA 92618
Open House:
Sunday, 11/17 1:00-4:00PM
- Type:
- Condo
- Sq.Ft.:
- 2,054
- Status:
- Active
- Beds:
- 4
- Year built:
- 2024
- Baths:
- 3.00
- MLS#:
- OC24181720
ADDITIONAL INFORMATION
Brand new home! Fully paid off solar. The house features 4 bedrooms and 3 bathrooms, with a total living space of 2,054 square feet. The first floor includes a two-car garage, with space to park an RV. The second floor boasts a living room, dining room, kitchen, one bedroom, and an independent bathroom. The third floor has a master suite, two additional bedrooms, and a study. Each room offers open views and excellent natural lighting! The home also features brand new appliances, carpets, and flooring. Located in the Irvine School District, with Portola High School within walking distance. The community offers rich amenities, including a swimming pool, park, clubhouse, and more. Close to Spectrum Center. This charming home awaits your move-in!
$1,950,000
749 Benchmark Irvine, CA 92618
- Type:
- Single Family
- Sq.Ft.:
- 2,773
- Status:
- Active
- Beds:
- 4
- Lot size:
- 0.02 Acres
- Year built:
- 2021
- Baths:
- 4.00
- MLS#:
- OC24180674
ADDITIONAL INFORMATION
This warm and inviting very large home is awaiting your family. Across the street from Cadence Elementary School and steps to parks, including the Great Park. Their is no better location. With upgraded finishes, this home has everything you need. Private patio with lots of natural light and scenic views, you wont be dissapointed.
$3,200,000
31 Modena Irvine, CA 92618
- Type:
- Single Family
- Sq.Ft.:
- 2,794
- Status:
- Active
- Beds:
- 4
- Lot size:
- 0.11 Acres
- Year built:
- 2012
- Baths:
- 3.00
- MLS#:
- OC24185185
ADDITIONAL INFORMATION
Location! Nestled within the exclusive, guard-gated community of Laguna Altura. This elegant home offers 4 bedrooms, 3 bathrooms, and nearly 2,800 sqft of living space. Situated on one of the few private cul-de-sac lots in the community with no front or back neighbors. Very big front yard! It features open spaces that seamlessly flow into sophisticated outdoor entertaining areas. The living room boasts a welcoming layout with large windows providing views of the backyard. The gourmet kitchen is a chef’s delight, featuring upgraded cabinets, quartz countertops, a full-height tile backsplash, a Robam vent, and a walk-in pantry. The main level includes a bedroom with a front garden view and a full bathroom, ideal for guests or as a home office. Upstairs, you'll find a spacious loft, a luxurious master suite, and two secondary bedrooms. The master suite is a true retreat, featuring dual vanities, upgraded granite countertops, large walk-in closets, an oversized bathtub, and a separate shower stall. Community amenities include pools, a clubhouse, a playground, basketball and tennis courts, and proximity to award-winning schools. This property embodies the best of Southern California living, with easy access to Laguna Beach, Whole Foods Market, Irvine Spectrum, Quail Hill Shopping Center, and the Laguna Altura Hiking Trail. A must-see!
$5,749,000
5732 Sierra Casa Road Irvine, CA 92603
- Type:
- Single Family
- Sq.Ft.:
- 5,850
- Status:
- Active
- Beds:
- 6
- Lot size:
- 0.23 Acres
- Year built:
- 2008
- Baths:
- 8.00
- MLS#:
- OC24179728
ADDITIONAL INFORMATION
NEW PRICE-INCREDIBLE VALUE! Masterfully executed, contemporary entertainers dream custom estate nestled in coveted Turtle Rock awaits those who appreciate quality, privacy, chic elegance and being close to award winning Irvine schools. Experience the pinnacle of luxurious living at 5732 Sierra Casa. The distinctive allure of this custom home which sits on a rare, 10,140 square foot lot and offers nearly 5,900 of living space, promises an extraordinary experience for the whole family. With nearly $2,000,0000 of unbelievable improvements, this extensively renovated residence boasts 6 bedrooms and 8 baths, offering unparalleled elegance and approximately 4,000 SF of living space on the first floor. Absolutely nothing was overlooked in selecting the finest materials, inside and out, and never before has attention to the most spectacular lighting been showcased in a home in Turtle Rock. Effortlessly entertain in multiple living areas that seamlessly transition to the outdoors, where a beautiful pool, spectacular waterfall and expansive yard await. The custom layout provides versatility, ideal for accommodating extended family, an in-law suite, nanny quarters, a home office or bonus room for entertaining. Enjoy multiple areas to bask in the California sunshine and create an impressive setting for gatherings with family and friends. Capture spectacular sunset views and city lights from the upstairs rear suite and beautiful views of the hills of Turtle Rock from the extraordinary upstairs front suite, complete with it's own great room, kitchenette and balcony. Additional highlights include 4 main floor bedrooms, dual primary suites, a second floor bedroom which is ideal for a bonus room with a private view balcony, an oversized 3 car tandem garage, and abundant storage space. Community amenities offered by the HOA include access to 3 separate parks including pools, parks, and playgrounds. Conveniently located within the acclaimed Irvine School District, this property transcends mere accommodation—it's an essential destination. It’s a magnificent custom home re imagined to a level never seen before in Turtle Rock.
$3,790,000
113 Tearose Irvine, CA 92603
- Type:
- Single Family
- Sq.Ft.:
- 3,423
- Status:
- Active
- Beds:
- 4
- Lot size:
- 0.13 Acres
- Year built:
- 2003
- Baths:
- 5.00
- MLS#:
- WS24178508
ADDITIONAL INFORMATION
Nestled on a serene cul-de-sac, this Quail Hill gem offers breathtaking panoramic views of rolling hills, valleys, and city lights. This highly sought-after Chantilly Plan 3 home spans approximately 3,500 sq. ft. and features an open floor plan with 4 bedrooms, 4.5 baths, a formal living and dining room, a bonus room, loft, and office. This residence is beautifully upgraded with hardwood and travertine floors, coffered ceilings, crown molding, and a surround sound system. The master suite is a true retreat, boasting exceptional views, a private balcony, a romantic fireplace, and a spacious custom walk-in closet. The luxurious master bath is adorned with marble, dual vanity sinks, a jetted tub, and a spacious, upgraded shower.The gourmet kitchen is perfect for culinary enthusiasts, featuring a large granite island with a breakfast bar, a walk-in pantry, stainless steel appliances, and a cozy breakfast nook. Ideal for entertaining, the backyard offers lush landscaping, a swimming pool, and a dining island.Residents of Quail Hill enjoy access to 5 parks, 3 pools, and an upscale fitness center. Located within the award-winning Irvine Unified School District, this home is centrally located in the heart of Orange County, just minutes from Quail Hill Shopping Center, Irvine Spectrum, and Laguna Beach.
$2,690,000
131 Parakeet Irvine, CA 92620
- Type:
- Single Family
- Sq.Ft.:
- 2,563
- Status:
- Active
- Beds:
- 4
- Lot size:
- 0.1 Acres
- Year built:
- 2021
- Baths:
- 3.00
- MLS#:
- AR24186985
ADDITIONAL INFORMATION
High Celling. Owned solar. A premium lot with approximately 4,250 square feet. The inviting great room features a conservatory, panoramic sliding glass doors, exclusive volume ceilings, light-catching windows, neutral paint, all complementing the bright and open floor plan. Chef-Inspired kitchen featuring a large center island with counter seating, granite slab counters, white cabinetry with soft close hinges and drawer guides, under cabinet task lighting, premium stainless-steel KitchenAid appliances including a 6 burner gas cooktop/hood and microwave/oven combination. Enjoy the indoor/outdoor feel by opening the panoramic sliding doors to relax or entertain in the spacious and private backyard featuring artificial grass, concrete patio, and serene landscape. A main floor bedroom offers convenience and privacy for guests and is adjacent to the bathroom with a shower and vanity. Upstairs, there are 3 bedrooms, 2 baths, laundry room, and storage cabinets in the hallway. The luxurious primary suite features plush carpet, a walk-in closet and impressive volume ceilings. The primary bathroom features a vanity with 2 sinks, cultured marble countertops and backsplash with polished chrome faucets, freestanding soaking tub and a separate shower. Down the hall are the two secondary bedrooms, one has a walk-in closet, both bedrooms are adjacent to the full bathroom with a tub/shower combo and a cultured marble topped vanity. Other features include QuietCool attic fan, Wi-Fi thermostat, tankless water heater, energy-efficient windows, and solar panels to help reduce utility costs. Eastwood Village has many community amenities which include Jr. Olympic pools, sport courts, sport fields, tot lots, access to the Jeffrey Open Space Trail, barbeque, and picnic areas. Close proximity to dining, shopping, entertainment options, freeways/toll roads and Irvine’s top-rated schools.
$2,680,000
8 Tioga Pl Irvine, CA 92602
- Type:
- Single Family
- Sq.Ft.:
- 3,748
- Status:
- Active
- Beds:
- 5
- Lot size:
- 0.12 Acres
- Year built:
- 1998
- Baths:
- 3.00
- MLS#:
- OC24179996
ADDITIONAL INFORMATION
Welcome to this unique pool home, 30k Tesla solar already paid off. This 5-bedroom 3-bathroom home with office upstairs offers the best value. Downstairs offers an open floor plan with great living space, a cozy fireplace in the family room, a big kitchen island that offers both working and entertaining space, and a downstairs bedroom is a great space for an office or guest bedroom. Upstairs you will find 4 spacious bedrooms, an office and a good size loft. It features a 3-car garage with driveway. This home is a perfect blend of location and award-winning schools, it is close to freeways, parks, shopping centers and restaurants. Tustin Ranch Golf Course, The MarketPlace, Peter Canyon Regional Park as well as all the schools are all within minutes driving distance. No HOA fees and completely paid off Tesla solar panels. This is the home you have been looking for.
$990,000
1 Cabazon Unit 17 Irvine, CA 92602
- Type:
- Townhouse
- Sq.Ft.:
- 1,383
- Status:
- Active
- Beds:
- 2
- Year built:
- 2001
- Baths:
- 2.00
- MLS#:
- 24433409
ADDITIONAL INFORMATION
Welcome to your dream home! This property boasts a cozy fireplace, perfect for those chilly nights. The neutral color paint scheme is ready for your personal touch. The kitchen is a chef's dream with all stainless steel appliance. Retreat to the primary bedroom featuring a generous walk-in closet. The primary bathroom is designed with convenience in mind, with double sinks. Making this deal even sweeter are shared neighborhood amenities, enriching your living experience and fostering a sense of community. This home is waiting for your personal touch. Don't miss out on this gem!
$990,000
1 Cabazon Irvine, CA 92602
- Type:
- Townhouse
- Sq.Ft.:
- 1,383
- Status:
- Active
- Beds:
- 2
- Year built:
- 2001
- Baths:
- 2.00
- MLS#:
- 24-433409
ADDITIONAL INFORMATION
Welcome to your dream home! This property boasts a cozy fireplace, perfect for those chilly nights. The neutral color paint scheme is ready for your personal touch. The kitchen is a chef's dream with all stainless steel appliance. Retreat to the primary bedroom featuring a generous walk-in closet. The primary bathroom is designed with convenience in mind, with double sinks. Making this deal even sweeter are shared neighborhood amenities, enriching your living experience and fostering a sense of community. This home is waiting for your personal touch. Don't miss out on this gem!
$2,880,000
113 Halworth Irvine, CA 92618
- Type:
- Single Family
- Sq.Ft.:
- 2,646
- Status:
- Active
- Beds:
- 4
- Lot size:
- 0.09 Acres
- Year built:
- 2022
- Baths:
- 4.00
- MLS#:
- OC24179962
ADDITIONAL INFORMATION
A gorgeous single family residence of 4-bedroom and 4-bathroom 2646 SF in Portola Springs Community in Irvine with attractive Canyon and Mountain View! High ceiling in living room and the amazing design of three-side sliding doors around living room and dining room creates unbelievable space and light in the whole house! 3 suites on second floor and one full bathroom and one bedroom on first floor make the house greatly functional. On the first floor, the kitchen features with upgraded counters, back splash, Wolf Appliances with Microwave, Dishwasher, 6 Burner Stove top and Oven. The living room and dining room all are connected with backyard through large sliding doors and create a cohesive indoor-outdoor living experience.The floor is upgraded with high end tiles which expand the space and increase elegance. On the second floor, the master suite and another two guest suites give every family member privacy. The loft could not only be a entertainment space but also be a connection with first floor space through high ceiling. Zoned to Irvine's only 10/10 high school, Portola High School, and Jeffery Trail Middle School. It contributes strong value to educational opportunities and property value increase. The community provides 7 club houses and a huge sports park. All the facilities make life convenient and comfortable. Just minutes away from Woodbury Town Center and Irvine Spectrum Center. Convenient life will happen every day. Don't miss the nice house and enjoy view life here!
$1,080,000
39 Alcoba Irvine, CA 92614
Open House:
Saturday, 11/16 1:00-4:00PM
- Type:
- Townhouse
- Sq.Ft.:
- 1,300
- Status:
- Active
- Beds:
- 2
- Year built:
- 1989
- Baths:
- 3.00
- MLS#:
- OC24180191
ADDITIONAL INFORMATION
Perfectly situated near UCI and University High School, this vibrant and modern townhome in the Westpark community of Las Palmas is a true gem! Bright and airy, it features vaulted ceilings, an open floor plan, and two master suites upstairs. The lower level showcases stunning 7" plank Du Chateau Antique White Oak hardwood flooring, leading to a chic, updated kitchen and a stylish remodeled half bath. The kitchen dazzles with Walnut Travertine floors, designer cabinetry, GE Profile stainless steel appliances, solar shade and sleek quartz countertops. The updated half bath downstairs boasts a trendy vanity, glass subway tile wall, and a lighted mirror. The living room is a showstopper with its soaring ceilings, cozy gas fireplace, and sliders opening to a private enclosed patio. Enjoy the tranquility of one of the most secluded spots in Las Palmas, with no units behind and no traffic. Upstairs, the spacious dual master suites each feature their own private full bath, perfect as a primary residence or a fantastic investment opportunity. Both bathrooms have been tastefully remodeled with contemporary floating vanities, quartz countertops, wall tiles, and subway tile accents. For added convenience, the laundry is located upstairs. The home also includes new central heating and air conditioning (installed in 2023), plus a large attached two-car garage with epoxy flooring and custom shutters throughout. Located near shopping and dining, biking trails, with easy access to both the 405 and 5 freeways, and served by award-winning Irvine schools like Culverdale/Westpark Elementary, South Lake Middle School, and University High School, this home has it all! Best of all, unlike many homes in Irvine, this home does not have Mello Roos!
$4,188,888
50 Gainsboro Irvine, CA 92620
- Type:
- Single Family
- Sq.Ft.:
- 5,677
- Status:
- Active
- Beds:
- 5
- Lot size:
- 0.15 Acres
- Year built:
- 2018
- Baths:
- 6.00
- MLS#:
- OC24179190
ADDITIONAL INFORMATION
WELCOME TO 50 GAINSBORO WHERE MODERN LUXURY MEETS EUROPEAN ELEGANCE! With the home situated at the end of a quiet cul-de-sac, enjoy the ultimate privacy with no neighbors behind. Step into a world of refined living where every detail has been meticulously crafted to offer an unparalleled experience. With FIVE EN-SUITE BEDROOMS and a HUGE MOVIE THEATER, owners spared no expense in the design and installation of premium upgrades, including SOLAR panels PAID IN FULL. The main level showcases a grand room with two-story ceilings and paneling, gorgeous chandeliers, a beautiful fireplace, and walls of windows with motorized window coverings. The chef-inspired GOURMET KITCHEN and the adjacent PREP-KITCHEN open to the main dining area and the outdoor sundeck via multi-panel stacking doors. The two kitchens are equipped with premium Wolf and Subzero appliances, custom ceiling-height cabinetry, and an over-sized island with bar seating. The main level also has a desirable DOWNSTAIRS GUEST BEDROOM SUITE and a convenient powder room. On the second floor, all bedroom suites are private and spacious with high ceilings and designer features. The primary bedroom suite includes a lavish bathroom with double vanities, spa-like Jacuzzi tub, and a separate shower. Stepping downstairs, you’ll be amazed by an expansive finished basement that includes a kitchen, a wine room, a great room, a flex bedroom, and a movie theater with a 200” cinema screen. Multiple wall-to-wall stacking doors lead to an impressive and private courtyard with reclaimed brick floors and an outdoor gas fireplace. The community is served by the award-winning Stonegate Elementary, Sierra Vista Middle School, and Northwood High School. It offers an array of parks, pools, spas, tennis courts, and walking trails with multiple shopping centers and a variety of restaurants nearby. Don’t miss the rare opportunity to claim this extraordinary home your own!
$2,350,000
123 Bosal Irvine, CA 92618
Open House:
Saturday, 11/16 1:30-4:30PM
- Type:
- Condo
- Sq.Ft.:
- 2,669
- Status:
- Active
- Beds:
- 3
- Year built:
- 2024
- Baths:
- 4.00
- MLS#:
- WS24171617
ADDITIONAL INFORMATION
Must See! Luxurious Three-Story Corner Lot in Solis Park, Irvine! Discover the epitome of luxury living in this magnificent three-story home, perfectly situated on a coveted corner lot in Irvine’s prestigious Solis Park community. With no neighbors on three sides, this residence offers both privacy and elegance in a serene setting. Upon arrival, you'll be greeted by an expansive front yard, ideal for outdoor entertaining or simply enjoying Southern California's beautiful weather. Grand sliding doors seamlessly connect this lush space to the open-plan living area on the first floor, where a spacious living room, gourmet kitchen, and elegant dining area create the perfect atmosphere for both everyday living and hosting gatherings. Ascend to the second floor to find a versatile loft, perfect for a home office, family room, or entertainment area. Step out onto the oversized balcony to take in the fresh air and stunning views. This floor also features three generously sized bedrooms, each designed for comfort and style, ensuring restful nights and rejuvenating mornings. The third floor features a loft, complete with a spacious private balcony. This home’s prime location is unparalleled, just steps from lush green parks and a one-minute walk to the community pool and park. Top-tier education is within easy reach, with the newest Solis Park School and Portola High School just a short walk away. Residents of Solis Park also enjoy access to the exceptional amenities of the Great Park community, including eight pools and numerous clubhouses. Plus, a short ten-minute drive brings you to the Woodbury Town Center, offering a variety of shopping and dining options. Proximity to highways 133 and 5 ensures easy commuting. Experience the finest in Irvine living with this extraordinary home, where luxury, convenience, and community converge to create a truly exceptional lifestyle.
$1,048,000
41 Mirror Lake Irvine, CA 92604
- Type:
- Condo
- Sq.Ft.:
- 1,164
- Status:
- Active
- Beds:
- 3
- Year built:
- 1974
- Baths:
- 2.00
- MLS#:
- CROC24176987
ADDITIONAL INFORMATION
Meticulously Upgraded SINGLE-LEVEL home, offering 3 bedrooms and 2 baths in the vibrant heart of Irvine. Every detail has been thoughtfully crafted, from High-End Laminate Flooring to custom Cabinetry, fresh Paint, and New windows throughout. The home is bathed in natural light, thanks to high ceilings and strategically placed skylights that create a bright and airy ambiance. The living room, centered around a welcoming fireplace, exudes warmth and charm. Just beyond, a separate dining area, adorned with a new timeless classic chandelier, is perfect for family meal gatherings. The kitchen is a true delight, featuring a trey ceiling, New white custom Cabinets, and elegant Quartz countertops. Enjoy preparing meals while overlooking the private patio, with the added convenience of direct access to the oversized two-car garage. A generously sized, airy front bedroom offers double access from both the living room and the hallway, complementing the equally bright and inviting second bedroom. The primary suite features an expansive wall-to-wall closet and an en suite bathroom complete with upgraded vanity. Quiet premium end unit while being centrally located near everything you need—Restaurants, Supermarkets, and Shopping. Located within the award-winning Irvine School District, it'
$3,800,000
2 Hughes Irvine, CA 92618
- Type:
- Mixed Use
- Sq.Ft.:
- 4,919
- Status:
- Active
- Beds:
- n/a
- Lot size:
- 1.59 Acres
- Baths:
- MLS#:
- CROC24179024
ADDITIONAL INFORMATION
Location in Irvine Spectrum. Medical Building. Tenant has 3 years lease agreement plus 2 X 5 years option. NNN
$1,048,000
41 Mirror Lake Unit 47 Irvine, CA 92604
- Type:
- Condo
- Sq.Ft.:
- 1,164
- Status:
- Active
- Beds:
- 3
- Year built:
- 1974
- Baths:
- 2.00
- MLS#:
- OC24176987
ADDITIONAL INFORMATION
Meticulously Upgraded SINGLE-LEVEL home, offering 3 bedrooms and 2 baths in the vibrant heart of Irvine. Every detail has been thoughtfully crafted, from High-End Laminate Flooring to custom Cabinetry, fresh Paint, and New windows throughout. The home is bathed in natural light, thanks to high ceilings and strategically placed skylights that create a bright and airy ambiance. The living room, centered around a welcoming fireplace, exudes warmth and charm. Just beyond, a separate dining area, adorned with a new timeless classic chandelier, is perfect for family meal gatherings. The kitchen is a true delight, featuring a trey ceiling, New white custom Cabinets, and elegant Quartz countertops. Enjoy preparing meals while overlooking the private patio, with the added convenience of direct access to the oversized two-car garage. A generously sized, airy front bedroom offers double access from both the living room and the hallway, complementing the equally bright and inviting second bedroom. The primary suite features an expansive wall-to-wall closet and an en suite bathroom complete with upgraded vanity. Quiet premium end unit while being centrally located near everything you need—Restaurants, Supermarkets, and Shopping. Located within the award-winning Irvine School District, it's just a short walk to Deerfield Elementary School. Enjoy easy access to the 5 and 405 freeways, the Airport, World-Class Shopping Centers, iconic OC Beaches, and top-tier Parks, and Entertainment and Sports venues.
$3,800,000
2 Hughes Unit 175 Irvine, CA 92618
- Type:
- Mixed Use
- Sq.Ft.:
- 4,919
- Status:
- Active
- Beds:
- n/a
- Lot size:
- 1.59 Acres
- Baths:
- MLS#:
- OC24179024
ADDITIONAL INFORMATION
Location in Irvine Spectrum. Medical Building. Tenant has 3 years lease agreement plus 2 X 5 years option. NNN
$1,375,000
128 Paramount Irvine, CA 92618
Open House:
Saturday, 11/16 1:00-4:00PM
- Type:
- Condo
- Sq.Ft.:
- 1,939
- Status:
- Active
- Beds:
- 3
- Year built:
- 2015
- Baths:
- 4.00
- MLS#:
- OC24173731
ADDITIONAL INFORMATION
Welcome to 128 Paramount, in the upscale community of Rowland at Beacon Park! Boasting an unparalleled location just steps away from the Beacon Park K-8 School, this upgraded tri-level condo offers 3 bedrooms with their own baths, plus a powder room. An end-unit with only one shared wall, this stunning home offers views of the picturesque trails, green belts and trees from all the windows. Charming front porch leads you inside with high ceilings, a first floor bedroom suite and attached 2-car garage. Main level features a spacious open concept great room with upgraded LVP floors, ceiling fan, a walk-in pantry and a covered balcony to enjoy the beautiful sunset views. Well-appointed kitchen features Caesarstone countertops, full backsplash, white Thermafoil cabinets with soft-close hinges and under cabinet lighting, and an oversized center island that opens to the dining room. On the top floor, you'll find two additional bedrooms and a convenient indoor laundry room with a sink. Primary bedroom suite features a large walk-in closet, a luxurious en suite bathroom with dual sinks and a large walk-in shower. Secondary suite also offers a walk-in closet and an en suite bathroom with a tub. Other notable features include Nexia Smart Thermostat, whole house salt-less water filter, upgraded top down/bottom up cellular blinds, and direct access to the attached 2-car garage with modular cabinets and epoxy flooring. Equipped with all the modern comforts, this turnkey home enjoys the unsurpassed amenities of Great Park including the hiking/biking trails, 5 luxury pools and spas, sport courts, Clubhouse, tennis courts, tot lots, soccer & baseball fields and more!
- Type:
- Business Opportunities
- Sq.Ft.:
- 10,064
- Status:
- Active
- Beds:
- n/a
- Lot size:
- 1.2 Acres
- Year built:
- 1975
- Baths:
- MLS#:
- OC24178567
ADDITIONAL INFORMATION
Property Information: Part of Larger 20,128 SF Industrial Building (Unit B - 10,064 SF) 1,850 Square Feet Office Two HVAC units serving offices 16’ Warehouse Clearance Two Ground Level Loading Doors 20 Car Parking Irvine Business Complex Excellent 450 261 Freeway Access Drive Around Building
- Type:
- Condo
- Sq.Ft.:
- 648
- Status:
- Active
- Beds:
- 1
- Year built:
- 2004
- Baths:
- 1.00
- MLS#:
- NP24176655
ADDITIONAL INFORMATION
Refreshed with brand new luxury vinyl plank flooring throughout. Welcome to the highly sought-after Watermarke Plan 1 residence—move-in ready! This inviting home offers a spacious one-bedroom layout, complete with a walk-in closet, a spacious bathroom, a dining area, a living room, and in-home laundry, all within approximately 648 square feet. Located on the ground floor, this upgraded unit features granite countertops, fresh white paint, and newer Whirlpool stainless steel appliances. It also includes one assigned parking spot. The Watermarke Community provides newly renovated, five-star resort-style amenities, including an on-site concierge, a fitness center, a business center, a library, an elegant game room and bar, a private movie theater, a chef’s kitchen, three pools with poolside cabanas, four spas, a children’s play park, and basketball and tennis courts. Conveniently situated near the 405 and 55 freeways, Fashion Island, Corona Del Mar Beach, and the award-winning University of California, Irvine. (Refrigerator, washer, and dryer are included.)

Based on information from Combined LA/Westside Multiple Listing Service, Inc. as of {{last updated}}. All data, including all measurements and calculations of area, is obtained from various sources and has not been, and will not be, verified by broker or MLS. All information should be independently reviewed and verified for accuracy. Properties may or may not be listed by the office/agent presenting the information.

Irvine Real Estate
The median home value in Irvine, CA is $1,515,000. This is higher than the county median home value of $1,008,200. The national median home value is $338,100. The average price of homes sold in Irvine, CA is $1,515,000. Approximately 41.12% of Irvine homes are owned, compared to 51.33% rented, while 7.55% are vacant. Irvine real estate listings include condos, townhomes, and single family homes for sale. Commercial properties are also available. If you see a property you’re interested in, contact a Irvine real estate agent to arrange a tour today!
Irvine, California has a population of 297,868. Irvine is more family-centric than the surrounding county with 42.3% of the households containing married families with children. The county average for households married with children is 34.78%.
The median household income in Irvine, California is $114,027. The median household income for the surrounding county is $100,485 compared to the national median of $69,021. The median age of people living in Irvine is 33.8 years.
Irvine Weather
The average high temperature in July is 81.5 degrees, with an average low temperature in January of 46.3 degrees. The average rainfall is approximately 12.9 inches per year, with 0 inches of snow per year.
