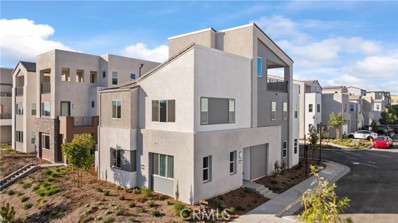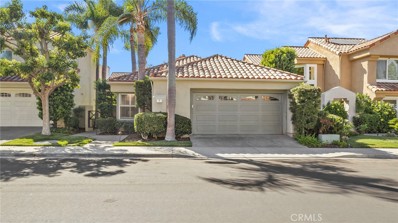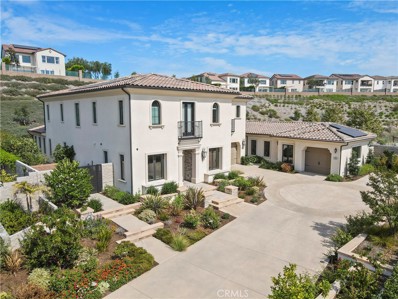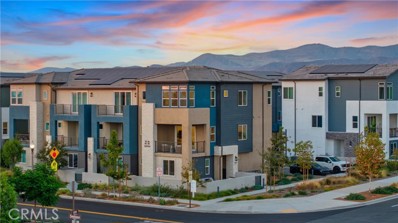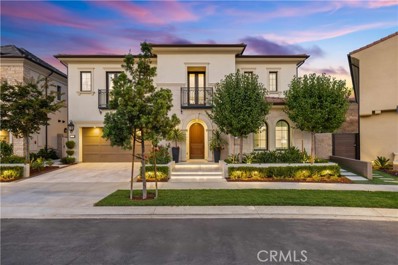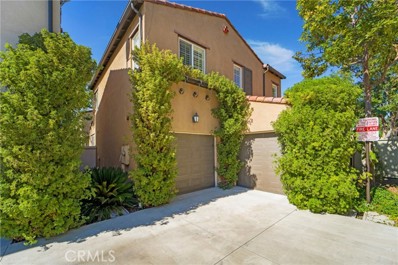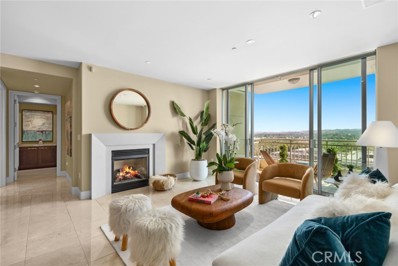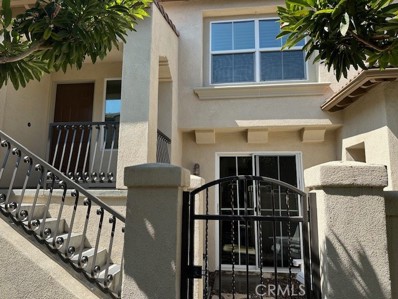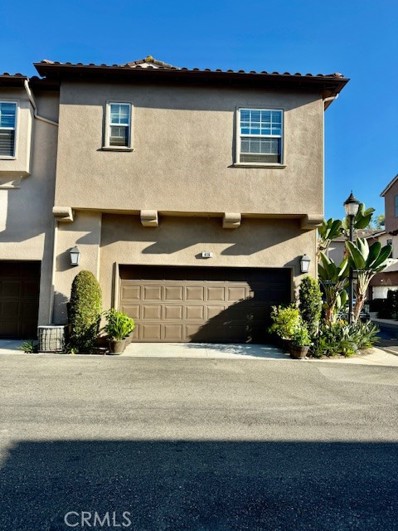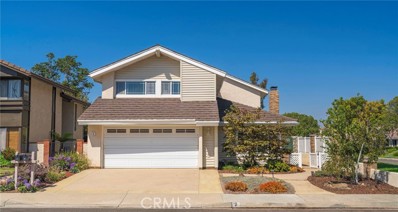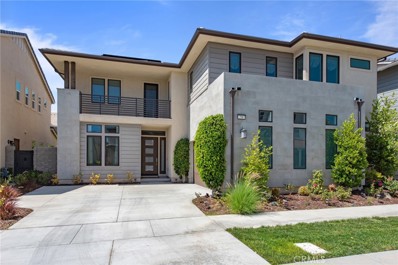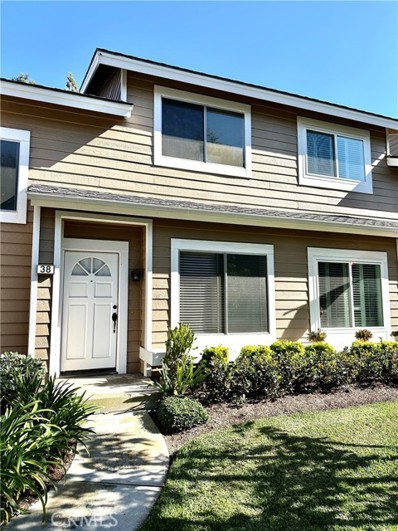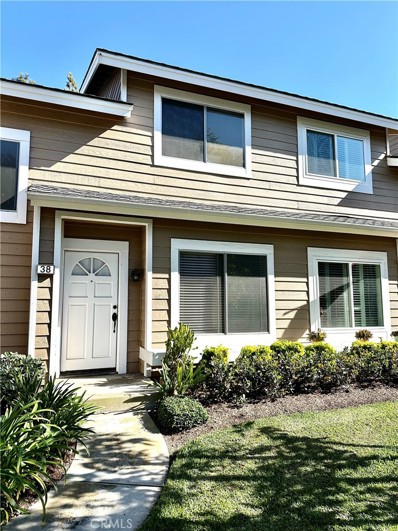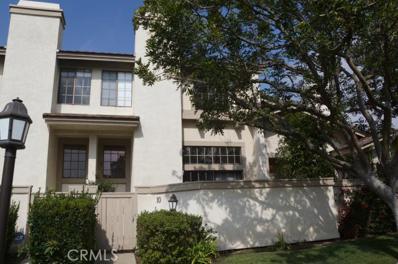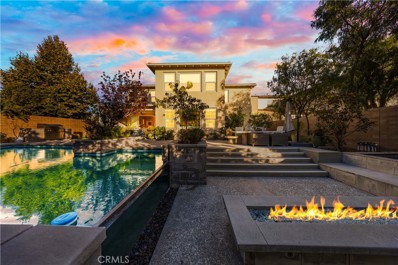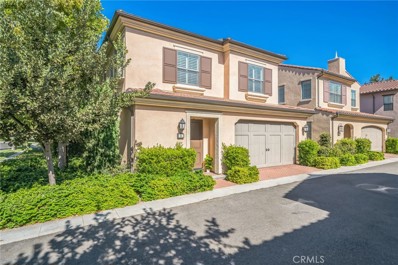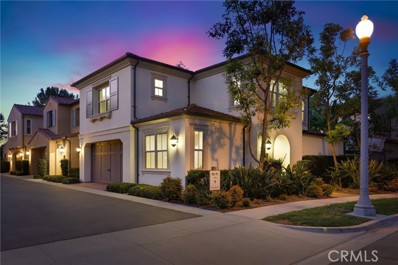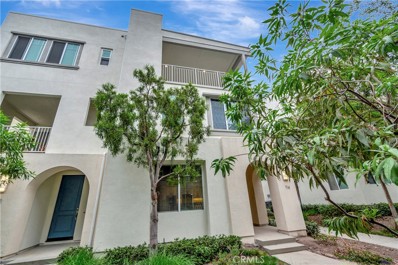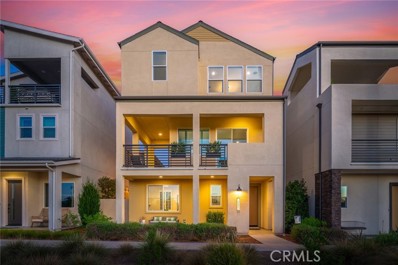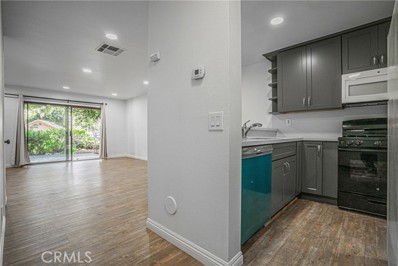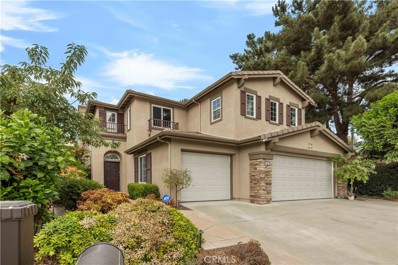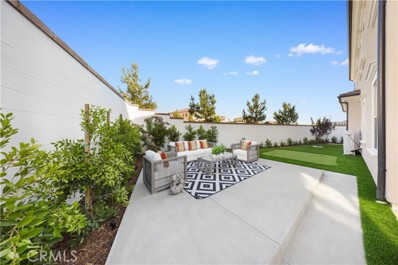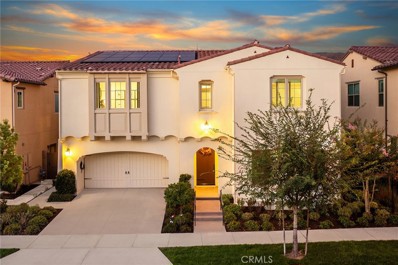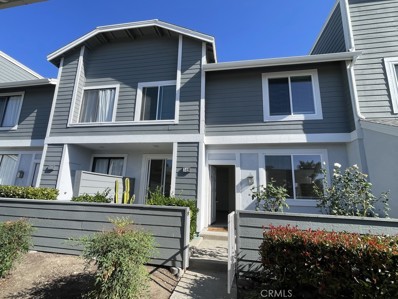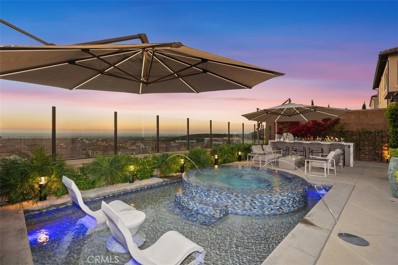Irvine CA Homes for Rent
$2,386,000
402 Treble Irvine, CA 92618
Open House:
Saturday, 11/16 2:00-4:00PM
- Type:
- Condo
- Sq.Ft.:
- 3,203
- Status:
- Active
- Beds:
- 5
- Year built:
- 2024
- Baths:
- 5.00
- MLS#:
- OC24219072
ADDITIONAL INFORMATION
Welcome to your dream home in Rise Park, Great Park Irvine! This stunning brand-new 2024 residence, situated on a desirable corner lot, offers 5 generously sized bedrooms and 5 elegant bathrooms, including two exceptional master suites for ultimate comfort. The open-concept kitchen showcases an upgraded black marble island with a waterfall edge, complemented by elegant crystal lighting and high-end built-in appliances. A convenient guest room on the first floor and a bright second-floor loft provide versatile living options. Enjoy upgraded 18mm Urban Flooring engineered hardwood throughout, paired with exquisite Italy brand living room wall tile. The outdoor area features easy-to-clean, slip-resistant wood flooring, enhancing both safety and aesthetic appeal. Soft cotton linen double rod curtains create a warm ambiance, while a solar system ensures energy efficiency. Both master and guest bathrooms are equipped with smart toilet upgrades for added convenience. The garage also boasts a durable epoxy floor, adding both functionality and a polished finish. Seamlessly connect indoor and outdoor spaces through large sliding glass doors that lead to a beautifully landscaped yard, perfect for entertaining. Just a 5-minute walk from community parks, pools, playgrounds, and a clubhouse, this home harmoniously blends luxury, functionality, and sustainability—don’t miss the chance to make it yours!
$1,425,000
7 Las Cruces Irvine, CA 92614
- Type:
- Single Family
- Sq.Ft.:
- 1,405
- Status:
- Active
- Beds:
- 2
- Lot size:
- 0.09 Acres
- Year built:
- 1987
- Baths:
- 2.00
- MLS#:
- OC24214961
ADDITIONAL INFORMATION
EXCEPTIONAL SINGLE-STORY HOME IN THE PRESTIGIOUS WESTPARK COMMUNITY OF IRVINE! With 2 bedrooms, a versatile OFFICE (optional 3rd BR), and 2 full bathrooms, this 1,405 SQFT home welcomes you through a beautifully landscaped gated front yard. Mature and manicured palm trees outline the perimeter of the property, creating a private oasis for you to enter the residence. This highly sought after floor plan boasts high ceilings throughout with abundant natural light pouring through the French doors. Host gatherings or unwind in this open-concept floor plan, where the living room seamlessly connects to the dining area. Recessed lighting and a custom mantle add character and elegance to the space. The versatile office, located next to the primary bedroom, includes built-in cabinetry, a TV shelf, desk space & a cozy built-in bench offers the perfect spot to relax, read, and enjoy views of the front yard through the window The charming and spacious kitchen features sleek stainless-steel appliances, including a new oven, microwave, and fridge, making cooking a delight. With high ceilings, the kitchen offers an extra row of cabinets for abundant storage, combining style and functionality in perfect harmony. Best of all, your grocery haul from the car is painless with the convenient garage to kitchen access. The primary bedroom is a true sanctuary, featuring beautiful French door access to your cozy backyard—ideal for morning coffees. There is ample closet space with premium mirrored sliding doors and built-in custom wood closet organizers. The primary bath is ensuite with a double vanity and a private room for shower and toilet area. The secondary bedroom is accessed via a hallway on the opposite side of the house, ensuring each bedroom has its own secluded space. Although Westpark is unique for its numerous park and playgrounds, you also have the bonus of a gorgeous backyard. Enjoy lunch a la fresca under the backyard wooden pergola, affording you shade & privacy. A well-maintained grassy area is ideal for kids, pets, or outdoor yoga! The garage houses the laundry area, as well as ample garage cabinets for storage and work shed area to store your tools and gadgets. Situated in the vibrant Westpark neighborhood, you'll be just minutes away from parks, shopping, and top-rated schools. Don’t miss the chance to make this lovely home your own!
$5,999,999
52 Gull Way Irvine, CA 92618
- Type:
- Single Family
- Sq.Ft.:
- 5,061
- Status:
- Active
- Beds:
- 5
- Lot size:
- 0.32 Acres
- Year built:
- 2019
- Baths:
- 6.00
- MLS#:
- OC24208024
ADDITIONAL INFORMATION
Step into a world of elegance with this breathtaking 5-bedroom, 5.5-bath Toll Brothers home, situated on one of the largest lots in Altair, spanning nearly 14,000 sq. ft. This property is uniquely located at the end of a cul-de-sac, bordered by only one neighbor, and offers uninterrupted views of the natural horizon alongside permanent open space. Over $700K has been invested in high-end upgrades, with no expense spared. This residence boasts an expansive family room with an upgraded bonus living space, renovated bathrooms, soaring ceilings, premium insulation, and elegantly smoothed interior walls, all complemented by smart home controls and Klipsch speakers installed throughout. The upscale kitchen is equipped with Subzero refrigeration and Wolf appliances, making it a chef's dream come true. A standout feature of this home is the expansive 1,000 sq. ft. addition (not included in the total square footage), originally permitted as a garage but thoughtfully designed for easy conversion into an ADU, complete with fully insulated walls and attic. Equipped with nearby sewage and water lines, this versatile space can serve as an entertainment room, guest suite, gym, or anything else the new owner envisions. Step outside to discover the beautifully landscaped yard, featuring an Italian-made pizza oven, a BBQ setup with sink and water, a fountain, and a sleek glass firepit, creating the perfect atmosphere for outdoor entertaining. The yard also boasts 23 fruit trees and meticulous landscaping. The main garage combines functionality and style, featuring custom cabinetry, epoxy flooring, a water softener, and a 220V EV outlet ready for your EV car charger. A fully paid-off solar system size of 8.8 kW covers the home's energy needs, making it both eco-friendly and cost-efficient. Located in a 24/7 guard-gated community featuring a resort-style clubhouse, pool, and spa, this home epitomizes luxury and offers an unmatched living experience in one of Irvine's most desirable neighborhoods, all within Irvine's award-winning school district. Don’t miss the opportunity to make this extraordinary property yours!
$1,780,000
185 sentosa Irvine, CA 92618
- Type:
- Condo
- Sq.Ft.:
- 2,336
- Status:
- Active
- Beds:
- 4
- Year built:
- 2024
- Baths:
- 4.00
- MLS#:
- OC24204234
ADDITIONAL INFORMATION
Welcome to this luxurious 4-bedroom, 3-and-a-half-bathroom, epitomizes the pinnacle of resort-style living. The entire home is upgraded with white vinyl Flooring, exuding a modern and elegant ambiance, Conveniently positioned just steps away from Solis K-8 School and within walking distance to Portola High School, this residence offers a prime side lot location. The first floor boasts a guest suite, perfect for accommodating visitors. The balcony on the second floor is tiled, adding a touch of sophistication and providing a tranquil spot for enjoying morning coffee. This residence seamlessly blends modern luxury with ultimate convenience, making it an excellent choice for homeowners seeking a high-quality lifestyle. The garage floor is also upgraded with high end cabinet for shoes or storage, Residents of this master plan community enjoy top-ranked schools, family-friendly amenities, and a central Orange County location next to dining, shopping, and freeways.
$6,780,000
51 Thrush Irvine, CA 92618
- Type:
- Single Family
- Sq.Ft.:
- 4,991
- Status:
- Active
- Beds:
- 5
- Lot size:
- 0.2 Acres
- Year built:
- 2019
- Baths:
- 6.00
- MLS#:
- NP24203096
ADDITIONAL INFORMATION
Exquisite Model Like Home in the prestigious Altair Community, with 5 Bedrooms/5.5 Baths, masterfully crafted by Toll Brothers in 2019. This home offers expansive living spaces across approximately 4,991 sqft, situated on a sizable 8,742 sqft lot. Bright and airy two-story foyer with a grand curved staircase, a modern chandelier, and accents with custom modern wainscoting. New wide plank white oak wood flooring truly enhances features in this open-plan design that flows from the great room and kitchen to the separate dining area. All of which open to the rear grounds via multiple glass sliding doors for true California living. An open office faces the courtyard featuring a Feng Shui-inspired grand cascading water wall and a garden pathway leads to a basketball half-court. Large sunken built-in seating and gas firepit providing panoramic mountain views and ensuring privacy with no neighbors behind. The modern living room boasts a custom TV wall, Bose Surround Sound ceiling built-in speakers, and built-in electric fireplace for a cozy atmosphere. The well-equipped chef’s kitchen features two large islands with a two-tone design, durable porcelain slab waterfall countertops, custom kitchen cabinets with LED lighting and organizers. Prepare gourmet meals with top-of-the-line Wolf Pro Series appliances, built-in Sub-Zero Designer Column refrigerator, freezer, wine fridge. This kitchen is complemented by a separate oversized full prep kitchen with its own fridge, microwave, dishwasher, Wolf’s gas stove, and a walk-in pantry with custom cabinets. Upstairs, you’ll find a loft with custom-built multipurpose shelves and desk space that serves as an extra space perfect for work, study, and entertainment. The grand primary bedroom is the ultimate retreat, featuring a separate lounge area, an enormous custom walk-in closet with floor-to-ceiling cabinets lighted with LED light strips. Relax in the ultimate luxurious spa-like primary bath with whole wall marble mosaics as a backdrop with two separate sink vanities, a large freestanding tub, and large walk-in shower. Four additional spacious bedrooms are each uniquely meticulously designed ensuites and a first-floor full bedroom ensuite, making this home a unique 5-bedroom home. This 24/7 guarded-gated community offers a resort style clubhouse with pool, spa, tennis court, and playground to residents. Award-winning Irvine Unified School District and conveniently location close to restaurants, shopping centers and more!
$1,398,000
99 Alhambra Irvine, CA 92620
- Type:
- Condo
- Sq.Ft.:
- 1,500
- Status:
- Active
- Beds:
- 4
- Lot size:
- 0.05 Acres
- Year built:
- 2007
- Baths:
- 3.00
- MLS#:
- OC24201910
ADDITIONAL INFORMATION
Make 99 a Done Deal! This detached home in wonderful award winning Woodbury features 4 (4th bedroom is currently an open loft) bedrooms (one bedroom and full bath downstairs), 3 full bathrooms in approximately 1,500 square feet with 2 single car direct access garages. Recently remodeled and upgraded with marble like floors downstairs, new quartz counter tops, fresh paint, plantation shutters, custom wood flooring upstairs and epoxy coated garage floors. One of the best locations less than 100 yards to The Resort at Woodbury which features a special lagoon pool, Olympic pool and spa with clubhouse and award winning Woodbury elementary school. For you investors this will lease immediately in the $5,000 range longterm and more furnished month to month and should appreciate every year. Historically Woodbury has appreciated 5-7% each year since it was built. Be the CEO of your financial future and make 99 a DONE DEAL!
$1,788,000
3113 Scholarship Irvine, CA 92612
- Type:
- Condo
- Sq.Ft.:
- 1,781
- Status:
- Active
- Beds:
- 2
- Year built:
- 2008
- Baths:
- 3.00
- MLS#:
- NP24201793
ADDITIONAL INFORMATION
**Sophisticated Urban Retreat with Stunning Wildlife Sanctuary Views** Welcome to 3113 Scholarship, a rare opportunity to own a distinguished high-rise condominium in the coveted 3000 The Plaza. Situated on the 11th floor, just three floors from the top, this residence boasts a truly exceptional feature: panoramic views of the serene wildlife sanctuary, offering peaceful tranquility away from the bustle of the city. Most units with this coveted orientation never make it to the market—this is your chance to experience a sanctuary in the sky. Spanning nearly 1800 square feet, this 2 bedroom, 2 1/2 bath home offers expansive, open living spaces highlighted by floor-to-ceiling windows in every room, allowing natural light and views to pour in. Both bedrooms are ensuite, ensuring privacy and comfort. A large office or media room features custom built-in cabinetry, perfect for your personal library, home office, or entertainment space. Designed with sophistication in mind, the kitchen is outfitted with luxury Viking appliances, ideal for the culinary enthusiast. The open floor plan includes an oversized great room that seamlessly integrates the dining and living spaces, making it ideal for both intimate gatherings and larger-scale entertaining. This premier residence offers an array of luxurious amenities, including a state-of-the-art fitness center, roof top infinity pool, jacuzzi adjacent to the fitness center, a billiards room, clubroom, and a business center. The 24/7 concierge and onsite management ensure your needs are always met, providing both convenience and security. Nestled at the border of Newport Beach, in the heart of the Irvine Business District, you're just minutes from John Wayne Airport, Newport’s finest beaches, and a variety of world-class dining and shopping destinations such as Fashion Island, South Coast Plaza, and more. Experience sophisticated living in one of the few residences with both serene sanctuary views and all the conveniences of urban life at your doorstep. This rare offering won’t last long.
$955,000
34 New Season Irvine, CA 92602
- Type:
- Condo
- Sq.Ft.:
- 1,180
- Status:
- Active
- Beds:
- 2
- Year built:
- 2005
- Baths:
- 3.00
- MLS#:
- TR24202145
ADDITIONAL INFORMATION
Gorgeous beautiful condominium featuring two mater bedrooms, perfect for a roommate situation, home features an upper level with an open floor plan with living room that opens to both dining area and kitchen. Ample storage and beautiful wood floors throughout. granite countertops, and natural stone backsplash. stainless appliances. Home features a breakfast bar. plantation shutters, and recessed lighting. Direct garage access to the 2 car garage. Both master suites feature walk in closets, high ceilings and dual vanities with tub and shower combos. gated patio off lower master suite. lower level has indoor laundry area. Conveniently located near community pool and jacuzzi. with BBQ area and playground. highly rated schools and short walk to nearby park with sports area. freeway close , and plenty of local retail and restaurant choices nearby, just a short drive to John Wayne airport and Irvine Spectrum.
$1,455,000
416 Quail Ridge Irvine, CA 92603
- Type:
- Townhouse
- Sq.Ft.:
- 1,532
- Status:
- Active
- Beds:
- 2
- Lot size:
- 0.05 Acres
- Year built:
- 2004
- Baths:
- 2.00
- MLS#:
- PW24201982
ADDITIONAL INFORMATION
Beautiful 2-bed, 2-bath condo with a Home Office dent in the Quail Hill Ambridge community. This bright and open floor plan has no one above or below. The grand entry features tiled flooring and a custom home office. The spacious living room includes a fireplace and an abundance of windows. The gourmet kitchen boasts granite counters, a breakfast bar, stainless steel appliances, and upgraded cabinets. The den is currently used as a home office or a third room/exercise room. The third-level master suite offers a sizable walk-in closet, a soaking bathtub, and a full-sized shower. A secondary bedroom and full bathroom are on the main level. All bathrooms feature upgraded quartz counters. Beautiful wood flooring is present in the living and dining rooms. The condo includes a convenient inside laundry area with a washer and dryer. The 2-car direct access garage comes with a bonus storage area. Resort-style amenities include Olympic swimming pools, parks/playgrounds, sports courts, and a clubhouse with a gym. The property is close to a shopping center and the award-winning Alderwood Elementary and University High.
$1,788,000
2 Autumn Oak Irvine, CA 92604
- Type:
- Single Family
- Sq.Ft.:
- 1,946
- Status:
- Active
- Beds:
- 4
- Lot size:
- 0.11 Acres
- Year built:
- 1979
- Baths:
- 3.00
- MLS#:
- OC24202166
ADDITIONAL INFORMATION
Welcome to 2 Autumn Oak, a captivating blend of sophistication and comfort in this meticulously maintained 4 bedroom, 2 and a half bath home. It’s premium location offers a coveted corner lot with a beautiful park behind you. Upon entering, you are greeted by the open space of the living room with vaulted ceilings and fireplace. The remodeled, open concept kitchen has granite counter tops, rich wood cabinetry, newly installed GE gas stove and microwave, lazy susan cabinets and pull out pantry shelves. Dual pane windows, newer high efficiency HVAC unit, and paid solar panels all help to reduce utility costs. This home has remodeled bathrooms, hardwood floors and stone flooring, along with furniture grade built-ins in the family room, primary bedroom and hallway. The backyard offers a private retreat perfect for relaxing or entertaining. Enjoy dining under the newly installed Alumawood patio cover. Low HOA fees and no Mello Roos. Award winning schools within walking distance. Woodbridge residents enjoy resort style amenities including access to both lakes with docks, sand beach club lagoons, rental boats, 22 pools, 16 spas, walking and bike paths, over 30 parks, 24 tennis courts, sand volleyball courts, splash pad, concerts, events, classes and much more.
$3,286,000
79 Crater Irvine, CA 92618
- Type:
- Single Family
- Sq.Ft.:
- 3,466
- Status:
- Active
- Beds:
- 3
- Lot size:
- 0.12 Acres
- Year built:
- 2018
- Baths:
- 4.00
- MLS#:
- TR24201257
ADDITIONAL INFORMATION
Luxury living in the private 24hr guard-gated community of Altair. This home has many model like upgrades from the builder. First floor offers a large bedroom suite, an open floor plan kitchen and great room. Expand the panoramic sliding door to the outdoor living room with built-in fireplace. Enjoy fine dining in your exquisite gourmet kitchen with oversized tile flooring, full height cabinets, mosaic back splash, under cabinet lighting along with top of the line Wolf stainless appliances, built in refrigerator, 6 burner cook top with dual ovens, commercial grade exhaust fan, dual dishwashers, additional double stacked convection ovens, built-in wine cooler, and large pantry. Wood flooring upgrades continue to the second floor stairway and rooms where you can enjoy a bright and airy loft that opens to a balcony, it could be easily convert to the fourth bedroom. Enjoy this master suite with wood flooring, automatic window shades, freestanding bath tub, and generous closet. All bedrooms include builder upgraded flooring. Enjoy many amenities offered by the Altar community such as the magnificent club house, resort like pool, scenic trails, tennis courts, playgrounds, and more. Awarding winning Irvine Unified School District.
$800,000
38 Monroe Irvine, CA 92620
- Type:
- Townhouse
- Sq.Ft.:
- 1,112
- Status:
- Active
- Beds:
- 2
- Lot size:
- 0.03 Acres
- Year built:
- 1985
- Baths:
- 3.00
- MLS#:
- CROC24201687
ADDITIONAL INFORMATION
Nicely remodeled two bedroom, 2.5 bathroom townhouse in the village of Northwood. Two car garage, a great patio area, two story with no one above or below. Remodeled kitchen and bathrooms. Spacious primary bedroom with vaulted ceilings. Indoor laundry room. All bedrooms on the second floor. Close to the community pool.
$800,000
38 Monroe Unit 43 Irvine, CA 92620
- Type:
- Townhouse
- Sq.Ft.:
- 1,112
- Status:
- Active
- Beds:
- 2
- Lot size:
- 0.03 Acres
- Year built:
- 1985
- Baths:
- 3.00
- MLS#:
- OC24201687
ADDITIONAL INFORMATION
Nicely remodeled two bedroom, 2.5 bathroom townhouse in the village of Northwood. Two car garage, a great patio area, two story with no one above or below. Remodeled kitchen and bathrooms. Spacious primary bedroom with vaulted ceilings. Indoor laundry room. All bedrooms on the second floor. Close to the community pool.
$1,299,000
10 SUNSHINE Irvine, CA 92603
- Type:
- Condo
- Sq.Ft.:
- 1,740
- Status:
- Active
- Beds:
- 3
- Lot size:
- 0.04 Acres
- Year built:
- 1980
- Baths:
- 3.00
- MLS#:
- OC24201286
ADDITIONAL INFORMATION
Fabulous location across a large green belt. This property is in the wonderful Turtle Rock community. Large living room with fireplace and a spacious family room next to kitchen. 2 car attached garage, 3 bedrooms and 2.5 baths. Community offers two pools and access to numerous walking, biking & hiking trails. This property is located in a top-rated school district, UCI, Concordia University, and TVT Community Day School (Tarbut V' Torah- a top-ranked K-12 school). Easy access to 405 FWY and 73. Property is in original condition and perfect for renovation.
$3,900,000
213 Radial Irvine, CA 92618
Open House:
Saturday, 11/16 12:00-4:00PM
- Type:
- Single Family
- Sq.Ft.:
- 3,804
- Status:
- Active
- Beds:
- 4
- Lot size:
- 0.17 Acres
- Year built:
- 2015
- Baths:
- 5.00
- MLS#:
- OC24201124
ADDITIONAL INFORMATION
Welcome to this fabulous former model home in Beacon Park. This stunning 4-bedroom, 4.5-bath ( public record 5 bedrooms) home with loft and next-gen downstairs suite sits proudly on a corner end lot, offering a remarkable blend of elegance and functionality. Spacious lot size with edgeless pool and Spa, you can enjoy amazing pool view at your own backyard. Boasting a wonderful floorplan and tons of upgrades, this model is really worthy the price. Step inside to discover posh hard wood flooring, complemented by fresh designer paint that adorns the walls. Soaring ceilings create an airy ambiance, while high quality windows covers add a touch of sophistication to every room. Revel in the glow of new LED lighting that illuminates the space with warmth and energy efficiency. The gourmet kitchen is a culinary haven, featuring beautiful white shaker cabinets, quartz countertops, and quartz backsplash. Top-of-the-line stainless steel appliances beckon aspiring chefs to create culinary masterpieces, while a large eat-at island offers convenience and style. There is another pre kitchen, you can enjoy cooking time. Entertain effortlessly in the Great Room, where oversized panel sliding doors seamlessly connect the indoor and outdoor spaces. Upstairs, a sizable bonus living room provides additional space for relaxation and entertainment. Retreat to the primary suite, boasting a huge walk-in closet which is high upgraded with motion sensor lights. The master bath has dual sinks, a custom soaking tub, and a step-in rain shower for ultimate relaxation. Step outside to the covered California Room with a fireplace, perfect for year-round gatherings. An edgeless pool and spa, The backyard oasis beckons with hardscaped bench seating around an elegant fire pit, a tranquil water feature, and a louvered pergola dining area complete with built in BBQ, you can enjoy the happy time with your family and friends. Conveniently located near top-rated Irvine Unified K-8 Beacon Park School and the new Portola High School, this home offers access to world-class amenities including parks, tennis courts, pools, and more. With proximity to Irvine Spectrum, toll roads, freeways, and Woodbury Town Center, every convenience is within reach. This turnkey residence is a rare find, offering luxury, convenience, and style in one impeccable package. Don't miss your chance to call this meticulously upgraded home. MUST SEE, WON’T LAST LONG!
$1,798,000
84 Plum Feather Irvine, CA 92620
- Type:
- Condo
- Sq.Ft.:
- 1,745
- Status:
- Active
- Beds:
- 3
- Year built:
- 2015
- Baths:
- 3.00
- MLS#:
- OC24201192
ADDITIONAL INFORMATION
***Premium community*** Welcome to Stunning home conveniently located in the highly desired Cypress Village. Home features Include 3 BEDROOMS, 2 FULL BATHS, 1 HALF BATH, 2 CAR ATTACHED GARAGE, 1745 SQFT house. Freshly painted house, Upstairs has Luxury Vinyl flooring installed recently Sept 2024. Italian Porcelain Tile in the first floor. Turkish Travertine flooring done in the backyard. Granite counter in the kitchen and on the Island. Dinning area directly open to the kitchen ,Recessed light through out the house. Laundry room Upstairs has a lot of space with a sink for convenient use. Polyurethane flooring done in the garage. House also comes with Whole house water Filter system and a RO at the kitchen sink. Sound proof Barrier between the walls. *** YOU WILL ENJOY THE CYPRESS VILLAGE WORLDWIDE HOA FACILITIES WITH MANY POOLS, PLAYGROUNDS, DESIGNATED BBQ AREAS, TENNIS COURTS, CLUBHOUSES, HIKING TRAILS, AND MUCH MORE. *** MUST SEE! ***
$2,099,800
93 Coleridge Irvine, CA 92620
- Type:
- Condo
- Sq.Ft.:
- 2,117
- Status:
- Active
- Beds:
- 3
- Year built:
- 2012
- Baths:
- 3.00
- MLS#:
- OC24200230
ADDITIONAL INFORMATION
Discover exceptional living in this elegant Spanish-style residence nestled in the heart of Stonegate Village, Irvine. This stunning San Marcos Plan 3X Model is a detached home positioned on a desirable end corner lot, offering privacy and space. Spanning two stories, this newer construction home features 3 bedrooms—including one on the main floor—plus a massive loft that could be converted to a fourth bedroom and 3 baths, along with a convenient 2-car attached garage. The open Great Room seamlessly flows into a spacious Gourmet Kitchen adorned with oversized granite countertops, built-in stainless steel appliances including a 5-burner cooktop, and an adjoining California Room overlooking lush foliage. The primary bedroom exudes luxury with a coffered ceiling, recessed lights, and a spa-like bathroom featuring dual vanities, a separate soaking tub, a step-in shower, and a sizable walk-in closet. Upgraded designer paint enhances the ambiance, complementing the hardwood floors downstairs and luxury vinyl plank upstairs. Enjoy the convenience of living close to a community park, the award-winning Stonegate Elementary School, and the vibrant Woodbury Town Center for shopping and dining. Community amenities abound with parks, pools, tennis courts, basketball courts, trails, and scenic greenbelts for leisurely strolls. Perfectly situated for commuting, this home offers easy access to freeways, toll roads, the nearby Great Park, and Irvine Spectrum. Don’t miss out on this opportunity—schedule your showing today before this exceptional home is gone!
$1,600,000
114 Terrapin Irvine, CA 92618
Open House:
Saturday, 11/16 11:00-2:00PM
- Type:
- Condo
- Sq.Ft.:
- 2,481
- Status:
- Active
- Beds:
- 4
- Year built:
- 2018
- Baths:
- 4.00
- MLS#:
- OC24199889
ADDITIONAL INFORMATION
Spectacular 4 bedrooms/3.5 baths 2480 sqft home with beautiful new vinyl flooring and new interior paint. Located in the center of the Parasol Park community at the Great Park Irvine. This 3-story end-unit residence is an ideal blend of modern life style, cozy family time, and convenient location. On the first floor you have the living/dining room, a chef's kitchen with 5 burner stove with back splash, quartz countertops and spacious center island with gorgeous white cabinets. The 2nd floor consists of a primary suite with walk-in closet, ensuite bath with walk-in shower, two secondary bedrooms with walk-in closets and a shared full bath, and a large laundry room. The 3rd floor has a 4th bedroom with a full bathroom, a spacious loft that can be used for game room/gym/entertainment etc. An expansive covered deck for elevated views and outdoor relaxation. Two car garage with direct access, the electrical allows for an electric car charger. This outstanding property is only 5-mins walking to the neighborhood parks, playgrounds, trails, ball courts, swimming pools, and clubhouses. Within sought-after Irvine School district. Additionally, its easy access to Highway I-5 and 133 allows quick commute to nearby shopping, dining, recreation, and business areas. Your dream home awaits you! Please verify all info.
$2,480,000
267 Abacus Irvine, CA 92618
- Type:
- Single Family
- Sq.Ft.:
- 2,764
- Status:
- Active
- Beds:
- 4
- Lot size:
- 0.07 Acres
- Year built:
- 2023
- Baths:
- 4.00
- MLS#:
- OC24200798
ADDITIONAL INFORMATION
Wynd Model Home Plan 2 (View Home) Discover the Wynd at Solis Park, nestled within the Great Park Neighborhoods. This model home offers a wonderful view of the park right in front. It offers 2,764 square feet of living space, with 4 bedrooms, 3.5 bathrooms, and a 2-car garage. This home emphasizes indoor living and entertainment with open-concept living areas. Abundant windows throughout allow natural light to brighten the spaces. Large living room provides welcoming gathering spaces for families, and the deck features a lovely view of the community park. Additionally, a bedroom and bathroom on the first floor enhance accessibility for residents and guests. The loft on the third floor serves as an ideal space for study. Conveniently located near major highways, residents can easily access a variety of shopping, dining, and entertainment options. Within Solis Park, enjoy amenities such as private community pools and spas, a covered outdoor lounge, parks, playgrounds, an outdoor fitness area, sand volleyball courts, and a community garden, all designed to promote a healthy lifestyle.
$729,000
200 Tangelo Irvine, CA 92618
- Type:
- Townhouse
- Sq.Ft.:
- 994
- Status:
- Active
- Beds:
- 2
- Year built:
- 1977
- Baths:
- 2.00
- MLS#:
- CROC24196642
ADDITIONAL INFORMATION
Best chance for the first-time buyer! ! Good investment opportunity if you are looking for steady income in the heart of Irvine!!This fantastic townhome features two bedrooms upstairs with beautiful lake views from both the master bedroom balcony and secondary bedroom.This maintenance well property with wood floors throuhout first and 2nd floors, two-story ended unit, quite and resort-style community amenities including pool, spa, tennis courts and clubhouse. Walking distance to IVC. Easy access to UCI ,99 Ranch market , H-mart, dining, 5-freeway and spectrum.Enjoy peaceful orange tree community and low HOA maintenance.Don't miss out this good opportunity!
$2,570,000
53 Middleton Irvine, CA 92620
- Type:
- Single Family
- Sq.Ft.:
- 2,590
- Status:
- Active
- Beds:
- 5
- Lot size:
- 0.15 Acres
- Year built:
- 1999
- Baths:
- 4.00
- MLS#:
- TR24199630
ADDITIONAL INFORMATION
Welcome to this stunning home in Northwood Pointe, Irvine! This beautifully maintained residence has 5 bedrooms, 4 baths, a 3-car garage. Set on a spacious 6,617 sq. ft. lot, the home features upgraded hardwood floors, custom details, recessed lighting, and surround sound. The primary suite boasts a spa-like bathroom with a soaking tub, walk-in shower, and a large walk-in closet. The backyard is an entertainer’s paradise, complete with a built-in fireplace, BBQ, hot tub, pool, turf lawn, dog run, and jungle gym. Located in the award-winning Irvine Unified School District, this home is close to top-rated schools, shopping, dining, and parks. Experience luxury living in one of Irvine’s most sought-after neighborhoods!
$3,450,000
111 Orbit Irvine, CA 92618
- Type:
- Single Family
- Sq.Ft.:
- 3,473
- Status:
- Active
- Beds:
- 4
- Lot size:
- 0.12 Acres
- Year built:
- 2024
- Baths:
- 5.00
- MLS#:
- OC24199435
ADDITIONAL INFORMATION
CIELO PLAN 3-The most luxury home in all new constructions of Portola Springs in Irvine! CORNER LOT! Breathtaking VIEWS from ALL 4 bedrooms and loft! Extra large backyard! This BRAND-NEW stunning 2-story single family home spans 3,473 sq. ft. and features 4 bedrooms, 4.5 bathrooms, and a versatile loft. The home boasts a dramatic 20-foot soaring ceiling in the living room, enhancing its grandeur. Upgrades include elegant wood flooring throughout, an epoxy-coated garage floor, and a professionally designed and constructed backyard, perfect for entertaining. The kitchen is equipped with high-end appliances, including a Sub-Zero built-in refrigerator and a Wolf stove and oven. All bathrooms have been upgraded with modern showers in place of tubs. The home also includes SOLAR panels (paid-off by owner) and a convenient downstairs SUITE. Located in the prestigious Irvine School District, near the highly-rated Portola High School, this residence offers luxury, comfort, and excellent educational opportunities. Don’t miss this exclusive chance to own a top-tier home in Irvine!
$3,980,000
55 Suede Irvine, CA 92602
- Type:
- Single Family
- Sq.Ft.:
- 3,964
- Status:
- Active
- Beds:
- 4
- Lot size:
- 0.1 Acres
- Year built:
- 2019
- Baths:
- 5.00
- MLS#:
- TR24199839
ADDITIONAL INFORMATION
Located in the prestigious 24-hour gated and secured The Grove at Orchard Hills. This the KB HOME Award-winning Model Home 2021. The property is turnkey luxury with 4 Bedrooms 4.5 Bathrooms of 3,964 SqFt living space. This home features a gourmet kitchen with a prep kitchen next to it, multi-sliding patio doors to cozy fully landscaped backyard. KitchenAid appliances, adjoining family room with fireplace, the floor to ceiling sliding door welcomes ample nature light. The upstairs master suite showcasing dual vanities, oversized walk-in shower and soaking bath, extra privacy of no property behind. The tremendous outdoor space with simple design ensures maximum usage and minimum maintenance. 3KW solar panels and 500K interior upgrades. Tustin Unified School District with Beckham HS within 5 minute drive and Orchard Hills K-8 school is located in the village. Homeowner will have access to the Orchard Hills amenities including a clubhouse, 2 pools, spa, parks, tennis court, playground, hiking trails and biking roads. Close to Orchard Hills Shopping Center. A Must See!
$755,000
349 Huntington Irvine, CA 92620
- Type:
- Townhouse
- Sq.Ft.:
- 1,016
- Status:
- Active
- Beds:
- 2
- Lot size:
- 0.02 Acres
- Year built:
- 1986
- Baths:
- 3.00
- MLS#:
- OC24199666
ADDITIONAL INFORMATION
Price Reduced for a Fast Sale!!! Welcome to a rare opportunity to own a beautiful 2-bedroom, 2.5-bathroom townhome in the highly sought-after Horizon community, nestled within Northwood Village, Irvine. This home is thoughtfully designed for both comfortable living and effortless entertaining, offering a bright and airy open floor plan. exit into through a charming patio into the spacious living room, which seamlessly transitions into the dining and kitchen areas. The kitchen boasts crisp white cabinetry, a cozy dining nook, and ample pantry storage. A convenient powder room and a stackable washer and dryer complete the downstairs space. Bonus: this home includes a washer and dryer. Upstairs, you'll find two generously sized bedrooms, each with its own ensuite bathroom. The primary bedroom features a spacious shower, while the second bedroom offers a large closet and a shower/tub combination. The townhome also comes with access to a semi-private, detached 2-car garage (one side is yours). Take advantage of the resort-style amenities the Horizon community offers, including two swimming pools, spas, and a playground. You'll fall in love with the location! This home is within a short distance to award-winning schools, including Northwood High, and local spots like Orchard Park, Jefferey Trail Middle School, Albertson's, and New Horizon Elementary. With its proximity to the 5 freeway, you'll have easy access to Irvine’s best shopping, dining, entertainment, and UC Irvine. Additional perks include low HOA fees and no Mello Roos.
$2,790,000
111 Jaybird Irvine, CA 92618
- Type:
- Condo
- Sq.Ft.:
- 2,261
- Status:
- Active
- Beds:
- 3
- Year built:
- 2021
- Baths:
- 3.00
- MLS#:
- OC24212825
ADDITIONAL INFORMATION
Welcome to 111 Jaybird, a stunning DETACHED, 2,261 sq. ft. 2-story home in the desirable Portola Springs community, offering 3 bedrooms, 2.5 baths, and a host of upgrades. The open-concept living area features a spacious living room, kitchen, and dining space with large sliding doors and windows that provide gorgeous views of the backyard, sunsets, mountains, and even Catalina Island on clear days. Upstairs, the master suite boasts a walk-in closet, a luxurious en-suite bath with double sinks, a walk-in shower, and floor-to-ceiling tiles. The additional two bedrooms share a beautifully upgraded bathroom. Interior upgrades include tile flooring, wood floors in the master, custom kitchen cabinets and countertops, a built-in refrigerator, window shutters, remote-controlled shades, and a whole-house fan. Outside, the backyard is an entertainer’s dream with a jacuzzi and Baja shelf, a natural gas fire pit, a 48-inch BBQ grill, an extended BBQ counter with a built-in fire pit, and a fully landscaped yard with drip irrigation and lighting. Additional features include owned solar, a central vacuum system, built-in garage cabinets, a custom living room TV cabinet, and dining room cabinetry. This home offers a perfect blend of luxury and comfort, inside and out! Easy access to 241, 133 and 5 freeway.

Irvine Real Estate
The median home value in Irvine, CA is $1,515,000. This is higher than the county median home value of $1,008,200. The national median home value is $338,100. The average price of homes sold in Irvine, CA is $1,515,000. Approximately 41.12% of Irvine homes are owned, compared to 51.33% rented, while 7.55% are vacant. Irvine real estate listings include condos, townhomes, and single family homes for sale. Commercial properties are also available. If you see a property you’re interested in, contact a Irvine real estate agent to arrange a tour today!
Irvine, California has a population of 297,868. Irvine is more family-centric than the surrounding county with 42.3% of the households containing married families with children. The county average for households married with children is 34.78%.
The median household income in Irvine, California is $114,027. The median household income for the surrounding county is $100,485 compared to the national median of $69,021. The median age of people living in Irvine is 33.8 years.
Irvine Weather
The average high temperature in July is 81.5 degrees, with an average low temperature in January of 46.3 degrees. The average rainfall is approximately 12.9 inches per year, with 0 inches of snow per year.
