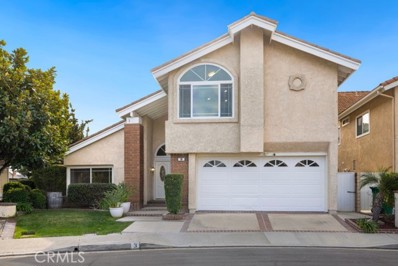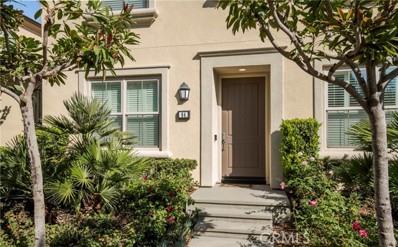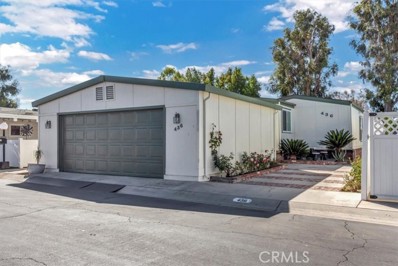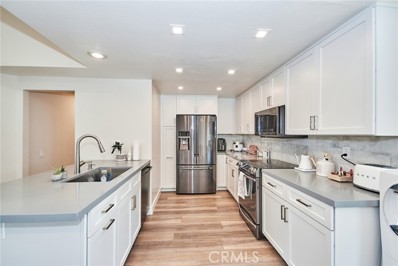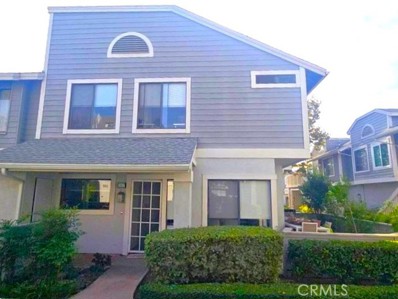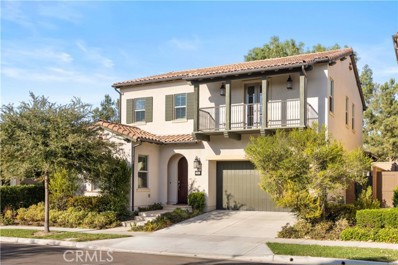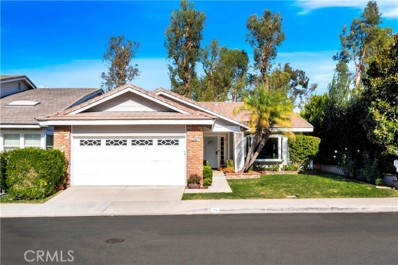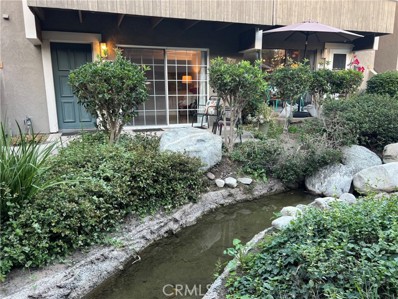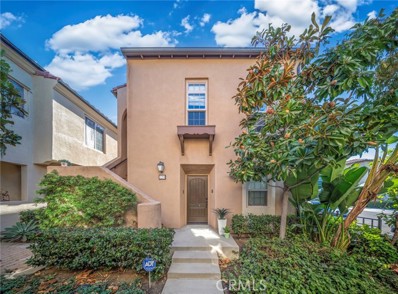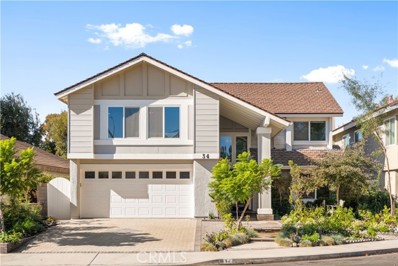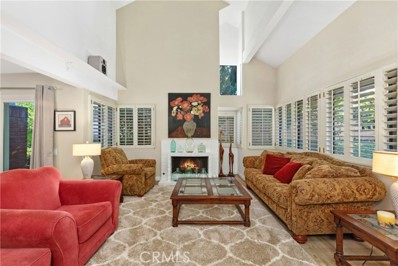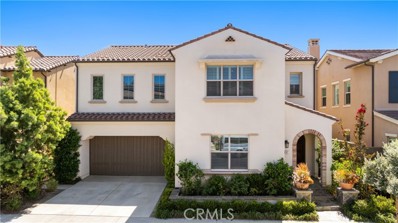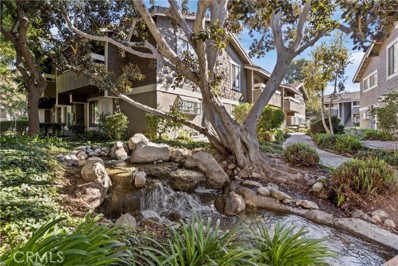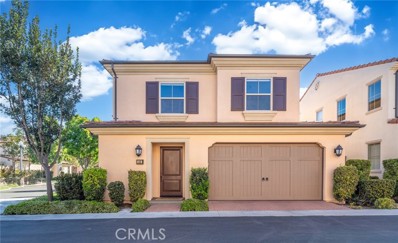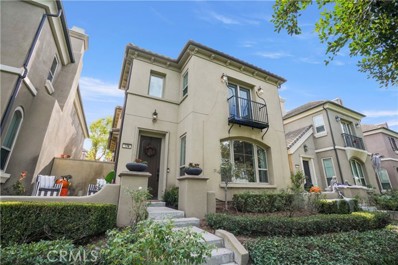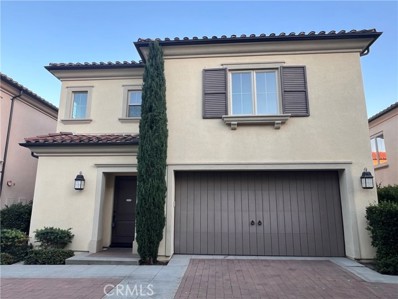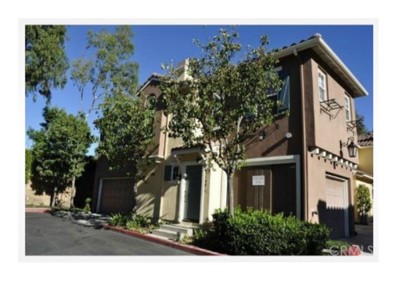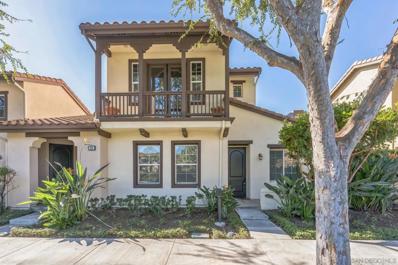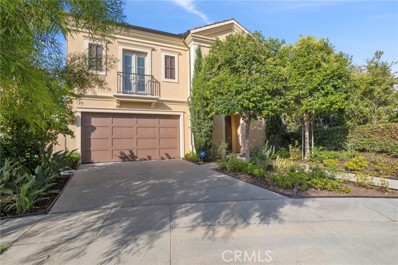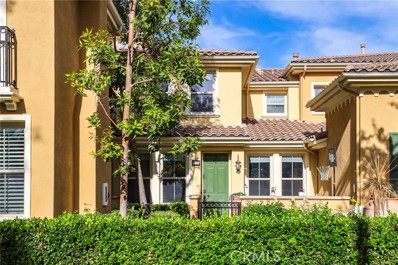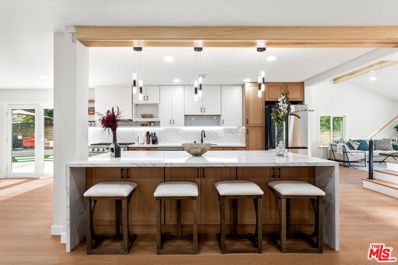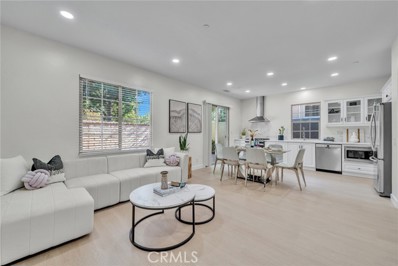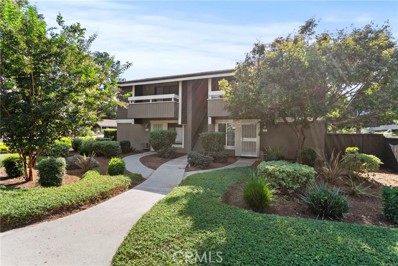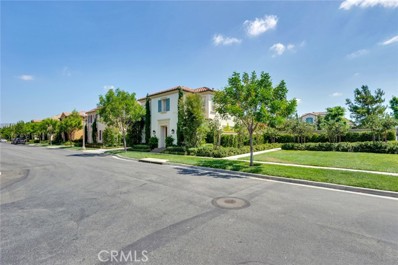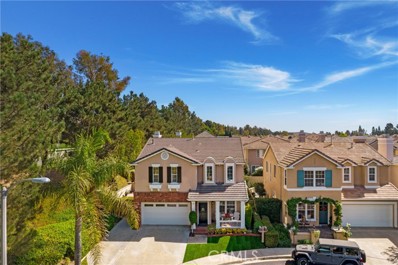Irvine CA Homes for Rent
The median home value in Irvine, CA is $1,515,000.
This is
higher than
the county median home value of $1,008,200.
The national median home value is $338,100.
The average price of homes sold in Irvine, CA is $1,515,000.
Approximately 41.12% of Irvine homes are owned,
compared to 51.33% rented, while
7.55% are vacant.
Irvine real estate listings include condos, townhomes, and single family homes for sale.
Commercial properties are also available.
If you see a property you’re interested in, contact a Irvine real estate agent to arrange a tour today!
$2,399,000
3 Plymouth Irvine, CA 92620
Open House:
Saturday, 11/16 1:00-4:00PM
- Type:
- Single Family
- Sq.Ft.:
- 2,786
- Status:
- NEW LISTING
- Beds:
- 4
- Lot size:
- 0.15 Acres
- Year built:
- 1978
- Baths:
- 3.00
- MLS#:
- OC24225678
ADDITIONAL INFORMATION
This is a unique chance to experience resort-style living on a peaceful cul-de-sac with NO HOA fees or Mello Roos. This beautifully RENOVATED two-story single-family home, built in 1978, offers a luxurious lifestyle in the sought-after Northwood community. Set on a quiet cul-de-sac, this spacious home features 2,786 sq ft of living space on a 6,365 sq ft lot, including 4 bedrooms and 3 bathrooms. Step inside to find newly installed luxury vinyl plank flooring, a freshly painted interior, recessed LED lighting, custom plantation shutters, and a high vaulted ceiling spanning the living and formal dining rooms. The fully renovated kitchen is a chef’s dream, featuring new white shaker cabinets, a large waterfall island with quartz countertops, stainless steel appliances, and a 5-burner range. It seamlessly connects the formal and family areas, creating a warm and welcoming ambiance. The expansive family room offers a cozy brick fireplace and large sliding doors opening to the stunning backyard. Enjoy the sparkling pool and spa in the backyard, or entertain year-round on the covered patio equipped with a BBQ, firepit, and plenty of seating. MAIN FLOOR bedroom with an updated bathroom featuring a walk-in shower, tile flooring, and a granite-topped vanity. The quiet, comfortable master suite includes a luxurious bathroom with a walk-in porcelain tile shower, freestanding soaking tub, dual sinks with quartz countertops, porcelain tile flooring, and a large walk-in closet with custom cabinetry. Two additional bedrooms share a remodeled bathroom with a new sink vanity, white quartz countertops, and a walk-in shower. The home also includes a 2-car garage with custom storage cabinets and ample street parking. Conveniently located near shopping centers, dining, award-winning Northwood Elementary, Sierra Vista Middle School, Northwood High, major freeways, Irvine Spectrum, and Northwood & Carrotwood Parks. Don’t miss this incredible opportunity!
$1,325,000
64 Granite Irvine, CA 92620
Open House:
Saturday, 11/16 1:00-3:00PM
- Type:
- Condo
- Sq.Ft.:
- 1,611
- Status:
- NEW LISTING
- Beds:
- 3
- Year built:
- 2015
- Baths:
- 3.00
- MLS#:
- PW24231452
ADDITIONAL INFORMATION
Welcome to 64 Granite Path, Irvine, CA 92620 — a beautifully designed 3-bedroom, 3-bathroom home offering 1,611 sq. ft. of modern living in the desirable Caserta Community in Cypress Village. Step into an open-concept living area that flows seamlessly into a contemporary kitchen, perfect for entertaining or cozy family gatherings. This inviting home features a full bedroom and bath on the main floor, ideal for guests or a private office space. Upstairs, you’ll find two spacious bedrooms, each with its own attached bathroom, along with a convenient upstairs laundry room. The primary bedroom boasts an ensuite bathroom complete with a bathtub-shower combo for added relaxation. Outside, enjoy an enclosed patio with additional storage — perfect for outdoor dining or a quiet retreat. The home includes a two-car garage and offers the community’s best open floor plan, providing flexibility and comfort in every room. Caserta Community offers resort-style amenities including a sparkling pool, spa, parks, and scenic walking trails. Located within reach of award-winning Cypress Village Elementary, Jeffrey Trail Middle, and Irvine High School, this home also offers easy access to freeways and toll roads, placing you in the heart of Irvine’s prime spots. Experience luxury, convenience, and community at its finest.
- Type:
- Manufactured Home
- Sq.Ft.:
- 1,726
- Status:
- NEW LISTING
- Beds:
- 2
- Lot size:
- 0.1 Acres
- Year built:
- 1978
- Baths:
- 2.00
- MLS#:
- CROC24231614
ADDITIONAL INFORMATION
LOCATION, LOCATION, LOCATION! Your new home is in The Groves 5 Star, Active, Senior, Gated Community, graciously placed on the one of The Groves’ Beautiful Greenbelts, and a short walk to the Clubhouse. Large Lot size of 4,400 s.f. with plenty of space to enclose a courtyard for privacy. Large upper porch on greenbelt with wonderful breezes and sunsets to enjoy with family and friends. Two bedrooms and 2 bathrooms in 1776 s.f. is open and spacious with lots of natural light. Updated dual pane windows with plantation shutters and laminate flooring throughout the home. Primary Bedroom (13’ 8"X17'4) has a spacious walk-in closet, plus 2 additional storage closets. Primary Bath has dual sinks, a large soaking tub, shower, vanity and large linen closet. The laundry room is its own room, with workspace and desk, lots of cabinets for storage and built in Hide-away Iron Board cabinet. Greenbelt view Living room with fireplace and vaulted ceilings. Oversized 2 Car Garage with breezeway between garage and home. Lots of storage throughout home and garage. Certified Roof, Partial Copper Plumbing, Instant Hot Water Pump to Kitchen, fresh exterior paint in the last year. NO SPACE RENT HERE! Included in the purchase is the home a Share in the Mutual Non-Profit Corporation that owns the Land
$799,888
57 Remington Irvine, CA 92620
Open House:
Saturday, 11/16 1:00-4:00PM
- Type:
- Condo
- Sq.Ft.:
- 903
- Status:
- NEW LISTING
- Beds:
- 2
- Lot size:
- 1 Acres
- Year built:
- 1986
- Baths:
- 2.00
- MLS#:
- OC24232391
ADDITIONAL INFORMATION
Welcome to this impeccably remodeled 2-bedroom, 2-bathroom corner end unit, offering a unique sense of privacy with no neighbors above or below. Move-in ready, this home impresses from the moment you step inside, featuring a spacious open floor plan, high ceilings, modern laminate wood flooring, and an abundance of natural light. The newly redesigned kitchen is equipped with sleek white cabinetry, refined countertops, full backsplash and premium Samsung stainless steel appliances. A matching in-unit Samsung washer and dryer add convenience. The primary suite showcases an upgraded bathroom and walk-in closet, while the second bedroom features an updated private bath with a luxurious tiled shower. Additional enhancements include recessed lighting throughout and a Nest smart thermostat, all seamlessly integrated with HomeKit for control via your phone or voice commands with Siri or Alexa. The private patio, offering views of lush greenery and captivating sunsets, serves as an ideal space for both relaxation and entertaining. This unit includes one-car garage directly below, with ample guest parking steps away, as well as an additional storage closet located under the stairs. Recent upgrades, such as energy-efficient dual-pane windows, custom window covering, central air conditioning, a new water heater, and fresh paint, ensure this home is in pristine condition. Nestled in the highly desirable Northwood Horizon community, this property is minutes from the Irvine Spectrum, Marketplace, Great Park, major freeways, and top-rated schools. The community features low HOA fees (no Mello-Roos) and provides access to two private pools with spas, all within walking distance of Orchard Park. This exceptional property presents a rare opportunity in a sought-after Irvine location
$960,000
367 Huntington Irvine, CA 92620
- Type:
- Condo
- Sq.Ft.:
- 1,224
- Status:
- NEW LISTING
- Beds:
- 3
- Year built:
- 1986
- Baths:
- 3.00
- MLS#:
- AR24232859
ADDITIONAL INFORMATION
Amazing opportunity to own a home located in the top-rated Irvine School District within the desirable Northwood Community. Excellent quiet corner unit featuring 3 bedrooms and 2.5 bathrooms, nice and bright floorplan. Living room with plenty of natural light opens to the dining area and kitchen. Sliding door access to the outdoor patio. Great community and prime location with excellent access! Enjoy the community pool and spa. Low property tax and low monthly HOA fees. Conveniently nearby highly rated Irvine Schools, library, youth center, language and extracurricular schools, tutoring academies. Just minutes away from parks, grocery stores, 99 Ranch Market and a wide variety of dining and shopping at Cypress Village Shopping Center, Orange Tree Square and Arbor Village Shopping Center. Easy access to the 5 Freeway. Perfect for investment or to move right in!
$2,580,000
111 Lovelace Irvine, CA 92620
Open House:
Saturday, 11/16 1:00-5:00PM
- Type:
- Single Family
- Sq.Ft.:
- 2,683
- Status:
- NEW LISTING
- Beds:
- 4
- Lot size:
- 0.1 Acres
- Year built:
- 2019
- Baths:
- 3.00
- MLS#:
- WS24233205
ADDITIONAL INFORMATION
Welcome to this charming 4-bedroom, 3-bathroom home in the desirable Eastwood community of Irvine. Beautiful corner lot .A spacious open living area features a conservatory, panoramic sliding glass doors, exclusive volume ceilings, light-catching windows, neutral paint, all complementing the bright and open floor plan. Chef-Inspired kitchen featuring a large center island with counter seating, granite slab counters, cabinetry with soft close hinges and drawer guides, premium stainless-steel KitchenAid appliances including a 6 burner gas cooktop/hood and microwave/oven combination. Enjoy the indoor/outdoor feel by opening the panoramic sliding doors to relax or entertain in the spacious and private backyard. The main suite and loft both enjoy beautiful trail and park view. Both upstairs and downstairs boast plenty of natural light. Modern upgrades include premium kitchen countertop and center island, beautiful flooring, and stylish walk-in pantry. The lot size is approximately 4500 square feet. This home presents the perfect blend of luxury, comfort, and convenience in a highly desirable location. Community amenities such as resort-style pools, playgrounds, and sports courts provide ample opportunities for families. Eastwood Village has many community amenities which include Olympic pools, sport courts, sport fields, tot lots, access to the Jeffrey Open Space Trail, barbeque, and picnic areas. Plus, being part of the Irvine Unified School District means access to esteemed schools like Eastwood Elementary, Sierra Vista Middle School and Norwood High School, further enhancing the home's appeal. In addition, It's a quick drive to grocery stores, restaurants, shopping centers and freeways. Make this luxury home yours today!
$1,699,000
38 Brena Irvine, CA 92620
Open House:
Saturday, 11/16 1:00-4:00PM
- Type:
- Single Family
- Sq.Ft.:
- 1,818
- Status:
- NEW LISTING
- Beds:
- 3
- Lot size:
- 0.11 Acres
- Year built:
- 1978
- Baths:
- 3.00
- MLS#:
- OC24231418
ADDITIONAL INFORMATION
If you're searching for a single level home in Irvine, look no further. Located in the Crestwood Estates of Northwood in Irvine, this residence boasts over 1,800 square feet of living space, features 3 bedrooms, 2 bathrooms and has been tastefully updated throughout. Upon entry you'll be welcomed by high ceilings, new flooring, new dual pane windows and a large bay window that lets in an abundance of natural light. The kitchen has been improved to include cherry wood cabinets, granite countertops and a large island perfect for gathering. Both bathrooms have been completed updated and invoke feelings of being at a day spa with natural elements, bright accents and calming textures. The oversized primary suite is located at the back of the house and features vaulted ceilings and a walk-in closet. A recent attic conversion has prompted a second story 4th bedroom retreat with walk-in closet and a 3rd full bathroom. This space can be used as elevated storage, a home office, game room, home theater or anything else your heart desires. The backyard has been transformed into a sanctuary garden surrounded by lush walls of green vines, strategically planted trees and plants and elegantly designed hardscape to provide various sitting areas throughout. A back gate will lead directly to Hicks Canyon Trail with walking and biking path that leads directly to Santiago Hills Elementary School or in the opposite direction under Culver to Hicks Canyon Community Park and Northpark Plaza with shopping and dining. Additional highlights include a newer roof, new HVAC with furnace and AC, full house repipe and new dual pane windows with window coverings throughout. Located on a cul-de-sac street in Northwood, this Irvine community features top-rated schools with easy access to parks and other local amenities and quick access to the 5 freeway.
$459,000
337 Streamwood Irvine, CA 92620
- Type:
- Condo
- Sq.Ft.:
- 475
- Status:
- NEW LISTING
- Beds:
- 1
- Year built:
- 1977
- Baths:
- 1.00
- MLS#:
- OC24232017
ADDITIONAL INFORMATION
Newer complete interior renovation with Stainless Steel appliances, newer kitchen and bathroom cabinets, custom granite kitchen counters & island, newer wood laminate flooring, newer bathroom, plumbing & light fixtures and custom interior painting. One covered assigned parking and one other extra parking permit. Original model is a studio but a custom added half wall makes a separation for a bedroom space from living area. Must see.
$999,000
129 Costa Brava Irvine, CA 92620
Open House:
Saturday, 11/16 1:00-4:00PM
- Type:
- Condo
- Sq.Ft.:
- 980
- Status:
- NEW LISTING
- Beds:
- 2
- Year built:
- 2006
- Baths:
- 2.00
- MLS#:
- OC24234362
ADDITIONAL INFORMATION
Absolutely Beautiful Detached Home in the great community of Woodbury! Walking Distance to Woodbury Elementary School and Woodbury Town Center Stores and Restaurants. It has separate entries for both upstairs living area and downstairs work or living space. This versatile layout offers the perfect blend of residential upstairs and workspace convenience downstairs. ONE BEDROOM UPSTAIRS & downstairs offers A SEPARATE ENTRANCE for THE 2nd BEDROOM/OFFICE WITH DIRECT ACCESS TO THE ATTACHED 1.5 CAR GARAGES. UPGRADES include CUSTOM FRESH PAINT, hardwood floors, recessed lighting, and much more. Woodbury community has access to 7 resort-style Pools and SPAs, fireplaces, barbecue areas, sand volleyball, basketball courts, tennis courts, pickle ball courts, sports courts, and more. Additionally, you can walk to Jeffrey Open Space Trails and Woodbury Elementary School. OC Great Park and Laguna Beach are within easy reach.
$2,180,000
34 Fortuna Irvine, CA 92620
Open House:
Saturday, 11/16 1:00-4:00PM
- Type:
- Single Family
- Sq.Ft.:
- 2,673
- Status:
- Active
- Beds:
- 5
- Lot size:
- 0.12 Acres
- Year built:
- 1980
- Baths:
- 3.00
- MLS#:
- OC24230152
ADDITIONAL INFORMATION
Welcome to a beautifully maintained, pride-of-ownership home nestled in one of Northwood's most prestigious neighborhoods! This residence, lovingly maintained for over 28 years, boasts impressive curb appeal with an elegantly crafted front yard featuring lush greenery, artfully arranged flowers, and integrated pavers that create a welcoming pathway. Step through the grand entrance into a high-ceiling foyer, leading to an inviting formal living and dining area with fresh carpet. The spacious, remodeled kitchen is a true highlight, featuring a large butcher block island, custom cabinetry with abundant storage, and high-end Thermador stainless appliances, including a double oven, microwave, warming drawer, and 5-burner range. A customized wood range hood cover and vintage-inspired backsplash bring a touch of charm and character, while select glass cabinet doors add elegance. The kitchen flows seamlessly into the family room, complete with built-in cabinets, a cozy fireplace, and sliding door that open to an expansive backyard. Outdoors, this home is perfect for entertaining, featuring an Alumawood patio cover with ceiling fans and lighting, and a giant outdoor chessboard for added fun. Both the front and backyard are meticulously designed with pavers and gardens, enhancing the home's charm and usability. Additional highlights include newly remodeled bathrooms with designer finishes, a master bathroom with dual sinks and a vanity, a fully remodeled shower room, and updated flooring throughout. The secondary bathroom also offers dual sinks with newer cabinetry and countertops. An individual laundry room adds convenience, and every bedroom offers generous space, with a bonus room that can flex as an entertainment area or a 5th bedroom with a closet. This exceptional Northwood property is tucked away on a peaceful cul-de-sac and just steps from scenic trails, combining tranquility and convenience. It’s within walking distance of top-rated schools, a clubhouse, tennis courts, and the vibrant Northwood Town Center, which offers grocery stores, dining options, banks, and more. Don’t miss this opportunity to make this exquisite Northwood home your own!
$1,099,888
7 Viento Drive Irvine, CA 92620
Open House:
Saturday, 11/16 12:00-4:00PM
- Type:
- Single Family
- Sq.Ft.:
- 1,432
- Status:
- Active
- Beds:
- 3
- Lot size:
- 0.08 Acres
- Year built:
- 1978
- Baths:
- 2.00
- MLS#:
- OC24228775
ADDITIONAL INFORMATION
Here is your opportunity to own a home that is rarely on the market. Are you ready for this...We have a single-level 3-bedroom home in the heart of Northwood. Yes…you read that right…Single level which means no one above or below you!!! It looks and feels like a detached home!!! This floorplan features vaulted ceilings to make this already open floorplan seem much bigger than it is!!! Sellers have spared no expense on remodeling this home including newer high-end cabinets in the kitchen and bathrooms, beautiful granite counters in the kitchen and both bathrooms, they have added a gorgeous walk-in shower in the master bathroom, and a new tub in the 2nd bathroom. Do you want more? How about plantation shutters, a gas-burning fireplace, recessed lighting in the kitchen, an upgraded gas-burning range, a built-in microwave oven, scraped and textured ceilings, travertine floors in the bathrooms, and light-colored vinyl flooring everywhere else….I could go on and on…there is soo much more that the sellers have done…and here are two big ones…they replaced the heater and the a/c system less than 5 years ago…You are going to love this home!!!!
$3,190,000
66 Hearst Irvine, CA 92620
Open House:
Saturday, 11/16 1:00-4:00PM
- Type:
- Single Family
- Sq.Ft.:
- 3,458
- Status:
- Active
- Beds:
- 4
- Lot size:
- 0.09 Acres
- Year built:
- 2016
- Baths:
- 5.00
- MLS#:
- WS24230797
ADDITIONAL INFORMATION
This exquisite 4-bed, 4.5-bath home located at Stonegate community,boasts modern architecture with captivating curb appeal, features 3,458 sq ft. As you enter, you are greeted by a spacious open plan living area, complete with a gourmet kitchen featuring top-of-the-line appliances and a large island. The master suite is a true sanctum, offering a luxurious ensuite bath with a soaking tub, dual vanities, and a walk-in shower. Each bedroom is with a full bath, thoughtfully designed with ample closet space and natural light. The backyard is creating the perfect setting for outdoor gatherings. This home is truly a masterpiece of design and comfort.
$479,000
23 Streamwood Irvine, CA 92620
- Type:
- Condo
- Sq.Ft.:
- 475
- Status:
- Active
- Beds:
- n/a
- Lot size:
- 0.01 Acres
- Year built:
- 1977
- Baths:
- 1.00
- MLS#:
- CRCV24153096
ADDITIONAL INFORMATION
Welcome to 23 Streamwood, a charming studio condo in Irvine’s desirable Northwood community. This thoughtfully designed 415 sq ft home offers both comfort and functionality in a well-maintained complex. Step into an open, light-filled living space, featuring a fully equipped kitchen, a spacious bathroom with modern finishes. Large windows offer tranquil views of the lush landscaping, creating a serene ambiance. Residents of this inviting community enjoy access to resort-style amenities, including multiple pools, spas, tennis courts, and picturesque walking trails, perfect for relaxation and recreation. With its prime location, 23 Streamwood is just moments from local shopping centers, diverse dining options, and award-winning Irvine schools. Convenient freeway access makes commuting easy, while nearby parks and nature trails offer a retreat for outdoor enthusiasts. Ideal for first-time buyers, investors, or anyone seeking a comfortable and stylish home in the heart of Irvine, this condo captures the best of California living.
$1,849,000
48 Diamond Irvine, CA 92620
- Type:
- Condo
- Sq.Ft.:
- 1,739
- Status:
- Active
- Beds:
- 3
- Lot size:
- 0.05 Acres
- Year built:
- 2012
- Baths:
- 3.00
- MLS#:
- OC24228262
ADDITIONAL INFORMATION
Enjoy the best of California living in this stunning, rare end unit detached home in the sought-after Stonegate Community. As you enter, you'll immediately notice the beautiful interior and top-notch finishes. The wide entryway leads to a spacious great room that opens to a kitchen featuring a large center island, custom granite countertops, and ample cabinets. The house is filled with natural light thanks to many windows. Upstairs, the master suite boasts an elegant ceiling, a walk-in shower, and beautiful mountain views. The entire home is outfitted with premium hardwood flooring. As an end unit, enjoy extra privacy and space, plus a charming backyard perfect for family gatherings and pets. The backyard is enhanced with a louvered patio roof that operates with an electric remote, outdoor planters, pet doors, and a rain barrel, and it’s lush with apples, blueberries, avocados, and oranges! The community has a top rating Stonegate elementary school, 7 parks, 4 pools, and many other amenities. Stonegate community has resort-like pools, Children's wading pools, Tot lots, Shaded play structures, BBQ grills, Picnic tables, Full-sized basketball courts, Tennis courts, and Sand volleyball. Jeffrey Open Trail is next to the corner. You will be conveniently located minutes away from Woodbury Town Center, the famous Irvine Spectrum shopping center and variety of ethnic markets as well as having quick access to freeways I-5, 133 405 and 261.
$1,720,000
174 Vintage Irvine, CA 92620
- Type:
- Condo
- Sq.Ft.:
- 2,065
- Status:
- Active
- Beds:
- 4
- Year built:
- 2005
- Baths:
- 3.00
- MLS#:
- OC24224816
ADDITIONAL INFORMATION
Discover this beautifully maintained two-story detached home in the desirable Woodbury community! This property features a convenient downstairs layout with one bedroom and a bathroom with a shower, along with direct access to an attached two-car garage. Upstairs, you’ll find a spacious primary suite, two additional bedrooms, and a laundry room for added convenience. Recent upgrades enhance the home’s appeal, including full interior paint, new door hardware, and a newer washer and dryer, as well as a brand-new refrigerator added just months ago. The exterior has also been refreshed with new landscaping, exterior paint, a new gate, and updated Schlage locks on all exterior doors. Smart home features include a Nest thermostat and Ring doorbell for modern convenience. Additional improvements consist of professionally cleaned carpets, a modern primary shower enclosure, and an ELFA master closet system with easily removable peel-and-stick wallpaper. Screen doors for both the balcony and garage complete the package. Enjoy all the amenities Woodbury has to offer, with easy access to Woodbury Town Center, freeways, toll roads, world-class shopping, and excellent schools. This home is conveniently located near Woodbury Elementary, Jeffrey Trail Middle School, and Portola High School. This quiet and detached condo is a rare find, presenting an ideal living experience in a prime location. Don’t miss out on this exceptional opportunity!
$1,690,000
82 White Blossom Irvine, CA 92620
Open House:
Saturday, 11/16 2:00-4:00PM
- Type:
- Condo
- Sq.Ft.:
- 2,060
- Status:
- Active
- Beds:
- 3
- Year built:
- 2014
- Baths:
- 3.00
- MLS#:
- TR24227383
ADDITIONAL INFORMATION
Cypress Village Detached Home, three bedroom, two and half bathrooms, working station upstairs, new floor downstairs, new carpet, new paint, new master bathroom shower glass, open and light floor plane, close to elementary school and middle school, there are six parks with 3 pools, spa, basketball, softball, tennis and volleyball courts in Cypress Village community, close to 5 freeway, shops and restaurants. Only one low association fee. 360 tour: https://my.matterport.com/show/?m=N9djvXgfr8r&brand=0
$865,000
1100 Timberwood Irvine, CA 92620
- Type:
- Condo
- Sq.Ft.:
- 1,001
- Status:
- Active
- Beds:
- 1
- Year built:
- 2000
- Baths:
- 1.00
- MLS#:
- PW24222218
ADDITIONAL INFORMATION
ADORABLE 1 bedroom with ATTACHED 2ND ROOM (can be another bedroom for an infant as there is no door and it's open to the main bedroom-no closet BUT HAS own WINDOW to be used for OFFICE/HOMEWORK/sitting area, work-out room, etc.), PLUS living room, dining room, enclosed porch-ADDED BONUS=private office, play room, computer room, meditation room? Kitchen, full bath, inside laundry ROOM with storage, ATTACHED, DIRECT ACCESS 1-car garage with remote! INCLUDED: refrigerator, trash, gardening, landscape, 2 pools, 2 spas, tennis courts, tot lot, parks, gated community INCLUDED! LIVES LARGE! NEWER designer paint FOR NEW OCCUPANT! Tile flooring in kitchen and bathroom - corner unit - VIEW of the trees - enter 1st floor from your attached garage, up carpeted steps (which are inside your home) to the 2nd floor - this condo is all on this TOP level, no one is above you. Living room has a lovely easy gas fireplace and media niche. Distinguished, Blue Ribbon award-winning Canyon View elementary and Northwood High schools very short walking distance. Gated community, well-maintained, lots of trees and landscaping - is just a lovely place to live! Gas stove, microwave, lots of kitchen cabinets overlooking dining and adjacent living rooms. GARAGE 1 CAR with room for storage! Lots of windows make this a bright, comfortable home. RESORT-STYLE LIVING! Renter insurance required. Good credit - no consumer reports considered.
$1,599,900
50 Tea Gdn Irvine, CA 92620
- Type:
- Condo
- Sq.Ft.:
- 2,121
- Status:
- Active
- Beds:
- 3
- Year built:
- 2004
- Baths:
- 3.00
- MLS#:
- 240025966SD
ADDITIONAL INFORMATION
Don't miss out on this home in a desirable private gated community in Irvine! This 3 bedroom, 3 bathroom home has gorgeous wood features throughout. Tile flooring is found throughout the first story, and the open concept and outdoor patio make it a perfect place for entertaining! The kitchen features beautiful granite countertops an open concept that overlooks the expansive dining area, The kitchen includes stainless steel appliances. Downstairs you will also find an office/ guest bedroom space as well as the Grand Master Bedroom with an impressive master bath and walk in closet combo. Upstairs you will find an open concept loft area with a large size bedroom and bathroom. The loft features double French doors that open up to a beautiful view of the park and community. Washer and dryer included, as well as an attached 2 car garage! You don't want to miss out on this home! Downstairs you will also find an office/ guest bedroom space as well as the Grand Master Bedroom with an impressive master bath and walk in closet combo. Upstairs you will find an open concept loft area with a large size bedroom and bathroom. The loft features double French doors that open up to a beautiful view of the park and community. Washer and dryer included, as well as an attached 2 car garage! You don't want to miss out on this home!
$2,299,000
50 Parkdale Irvine, CA 92620
- Type:
- Single Family
- Sq.Ft.:
- 2,417
- Status:
- Active
- Beds:
- 3
- Lot size:
- 0.1 Acres
- Year built:
- 2014
- Baths:
- 3.00
- MLS#:
- CROC24203317
ADDITIONAL INFORMATION
Welcome to 50 Parkdale, Irvine—a serene 3-bedroom, 2.5-bathroom home with a loft that offers the perfect blend of comfort and convenience. The loft can easily be converted to a fourth bedroom if desired. Situated at the end of a quiet cul-de-sac, this residence boasts ample front yard space and is just steps away from the scenic Jeffery Trail, perfect for peaceful strolls or outdoor activities. In addition, because of its location, it only has a neighboring home on one side. Upon entering, you'll be embraced by natural light that fills the open-concept living and dining area, creating a welcoming atmosphere ideal for gatherings and entertaining. The gourmet kitchen, complete with a large center island and stainless-steel appliances, shares an open concept with the family room. The family room and kitchen flow effortlessly into the low-maintenance and spacious hardscaped backyard—perfect for BBQs and outdoor relaxation. Upstairs, you'll find spacious bedrooms, including the expansive primary suite, a true retreat with dual vanities, a glass-enclosed shower, a soaking tub, and a generous walk-in closet. A loft and convenient laundry room add extra comfort to this level. As part of the prestigious Stonegate Community, you'll enjoy access to resort-style amenities, including four
$1,148,000
217 Groveland Irvine, CA 92620
- Type:
- Condo
- Sq.Ft.:
- 1,364
- Status:
- Active
- Beds:
- 2
- Year built:
- 2005
- Baths:
- 3.00
- MLS#:
- OC24224964
ADDITIONAL INFORMATION
Immaculate 2 bedroom 2.5 bath main floor entry condo in Woodbury. Very well placed in the neighborhood with immediate proximity to the main club and pool at Woodbury, the Promenade, Woodbury Elementary School and the fabulous Woodbury shopping center. In addition this property has access to all Woodbury Parks, Pools, Spas, BBQ and entertainment areas, Tennis, Pickleball, Basketball, and soccer courts. The entry floor offers an open and spacious area with light running through the wall of window into the property. This property's exposure to light did not have to take away any privacy. The front of the unit is a tranquil HOA serviced area that gives a feeling of extension to the unit and separates from the side walk and the street. The top floor offers 2 bedrooms and 2 full bathroom with a spacious primary bathroom and walk in closet.
$2,388,888
53 Diamante Irvine, CA 92620
Open House:
Sunday, 11/17 1:00-4:00PM
- Type:
- Single Family
- Sq.Ft.:
- 2,950
- Status:
- Active
- Beds:
- 5
- Lot size:
- 0.12 Acres
- Year built:
- 1979
- Baths:
- 4.00
- MLS#:
- 24458761
ADDITIONAL INFORMATION
Look no further; this is the dream home you've been searching for. This is not a flip; it has been extensively remodeled from top to bottom, with no expense spared to create a sophisticated yet comfortable haven. This modern masterpiece boasts a total of five generously sized bedrooms, plus a bonus room and four luxurious bathrooms. The home features two primary bedrooms, one of which includes a versatile bonus room that can serve as a nursery or an office. High beam ceilings enhance the sense of space and grandeur, while the open floor plan promotes a seamless flow throughout the living areas. A golf-putting green, a wet bar, and a cozy fireplace add charm to the home, making it perfect for entertaining and relaxation. Conveniently located within walking distance to premium community amenities, this home offers unmatched convenience. It is also just minutes from the Plaza shopping center, grocery stores, and a diverse array of dining options, providing an exceptional quality of life. No showings before the open house. Offers are due Wednesday, Oct 6th, by 5 pm.
$1,388,000
41 Costa Brava Irvine, CA 92620
- Type:
- Condo
- Sq.Ft.:
- 1,328
- Status:
- Active
- Beds:
- 3
- Year built:
- 2006
- Baths:
- 3.00
- MLS#:
- OC24224764
ADDITIONAL INFORMATION
Absolutely Beautiful Detached Home in the great community of Woodbury! Highly upgraded CORNER LOT HOME. Walking Distance to Woodbury Elementary School and Woodbury Town Center Stores and Restaurants. The home features three spacious bedrooms, all upstairs. UPGRADES include CUSTOM FRESH PAINT, hardwood floors, recessed lighting, new cabinets with counter top and much more. Open kitchen and dining area offers sliding door access to the charming courtyard - perfect for both relaxation and entertaining. Grand primary bedroom with walk-in closet. Attached two-car garages. Woodbury community has access to 7 resort-style Pools and SPAs, fireplaces, barbecue areas, sand volleyball, basketball courts, tennis courts, pickle ball courts, sports courts, and more. Additionally, you can walk to Jeffrey Open Space Trails and Woodbury Elementary School. OC Great Park and Laguna Beach are within easy reach.
$599,000
214 Springview Irvine, CA 92620
Open House:
Saturday, 11/16 12:00-4:00PM
- Type:
- Condo
- Sq.Ft.:
- 633
- Status:
- Active
- Beds:
- 1
- Lot size:
- 0.01 Acres
- Year built:
- 1977
- Baths:
- 1.00
- MLS#:
- OC24223434
ADDITIONAL INFORMATION
come see this upgrade upper level with view of greenbelt home in The Springs, a beautiful community in the sought-after Northwood neighborhood, minutes from everything. This one bedroom one bath ground floor, single level condo is fantastically located near the pool and spa. nice floor plan---the living room at the entry leads to the kitchen ,electric stove, custom luxury kitchen cabinet also beautiful Island a double sink. The kitchen faucets and disposals were replaced in 2022, and a New wall-mount newer A/C Step out to your outdoor patio where sunshine, fresh air, morning coffee, and the soothing sounds of the water is enjoyed. newer vanity area to store all your bath essentials, and shower in tub. Only FIVE MINUTES to COSTCO/The Marketplace, and ACROSS THE STREET from Northwood Town Center anchored by Zion Market. One deeded covered parking w/ storage as well as easy street parking. You will love the serene ambiance of this community adorned with mature trees and the calming sights and sounds of waterfalls and meandering brooks. There is NO MELLO ROOS, and the LOW HOA dues even INCLUDES WATER, TRASH, fire insurance, and HOA is responsible for the water heater- one less thing to manage! HOA amenities include two pools, spa, three tennis courts, a community room by the pool you can rent for parties, an on-site laundry facility, and EV CHARGING STATIONS at the entrance. Short drive to UCI, John Wayne Airport, Irvine Spectrum, The District, Diamond Jamboree, and to major freeways (5, 261, 133). Esteemed Irvine Unified School District upholds property value, there's also public transportation on Irvine Blvd. and Trails nearby. This residence offers not just a home, but a lifestyle of comfort and convenience. Easy to rent out.
$2,680,000
70 Thornapple Irvine, CA 92620
- Type:
- Single Family
- Sq.Ft.:
- 2,919
- Status:
- Active
- Beds:
- 5
- Lot size:
- 0.08 Acres
- Year built:
- 2015
- Baths:
- 4.00
- MLS#:
- TR24220604
ADDITIONAL INFORMATION
Discover unparalleled luxury and modern sophistication in this immaculate 5 bedrooms 3.5 bathrooms home nestled in the prestigious Cypress Village community of Irvine. With meticulous attention to detail and premium finishes throughout, this residence embodies elegance, comfort, and a refined lifestyle. Elegant Modern Design & Spacious Living From the moment you step into the grand foyer, you're greeted with 10-foot ceilings, sleek hardwood floors, and an abundance of natural light that fills the expansive open floor plan. The spacious living and dining areas flow seamlessly, plus a bonus room which can be office/playroom/fitness room, creating the perfect environment for both entertaining and relaxation. The gourmet kitchen boasts top-of-the-line stainless steel appliances, custom cabinetry, spacious walk-in pantry and an oversized granite island, perfect for casual dining or hosting large gatherings. There are also a suite and a powder room on the first floor. Perfect for parents and guest. Escape to the lavish master suite upstairs, featuring a spa-inspired ensuite bathroom with a soaking tub, a walk-in rain shower, and custom walk-in closets. Each additional bedroom offers ample space, en-suite bathrooms, and closets, ensuring privacy and comfort for every family member and guest. Step outside into your backyard with fire pit and California room, the greenery and cozy seating spaces provide the ideal backdrop for year-round outdoor living. With no back and one side neighbors, it provides more privacy. This home features a spacious two-car garage with epoxy flooring, large storage cabinets and electric car charging port. Also equipped with home automation and security systems. As part of the Cypress Village community, enjoy exclusive short walking distance to Cypress Village Elementary school, resort-style pool/spa, sports courts, parks, and scenic trails. The convenient access to shopping center and freeway 5 and 133 makes this location unbeatable, while the serene environment offers the perfect escape from city life. Don't miss this rare opportunity to own a piece of luxury in the heart of Irvine!
$2,198,000
2 Westgate Irvine, CA 92620
- Type:
- Single Family
- Sq.Ft.:
- 2,500
- Status:
- Active
- Beds:
- 4
- Lot size:
- 0.14 Acres
- Year built:
- 2000
- Baths:
- 3.00
- MLS#:
- OC24220140
ADDITIONAL INFORMATION
2 Westgate exemplifies the trifecta of real estate - Location, Location, Location! This 4 bedroom, 2.5 baths, approximately 2,400 square feet home, is located in the 24 hour gated community of Georgetown by award winning Richmond American Homes - in the most amazing family friendly enclave in Irvine - Northwood Pointe. In addition, it is located at the end of a quiet cul de sac less than 200 yards, as the Crow flies, from National Blue Ribbon award winning Canyon View elementary and Northwood high schools. Before we even describe the upgraded interior, 2 Westgate boasts a 2 car direct access garage with a 3 CAR DRIVEWAY with a potential to add a single or two level ADU because of the unique lot size and configuration (see virtual photo in the gallery). With upgraded porcelain tile floors, granite counters, tankless water heater, crown molding, extra high baseboards, recently updated appliances, custom outdoor gas BBQ, ceiling fans, custom paint, professionally landscaped, custom wood plantation shutters, tinted double paned windows, newer HVAC system, newer kitchen appliances, newer garage roll up door with Genie opener and much more (see attached detailed upgrade list), 2 Westgate is an homeowners and investors dream. Northwood Pointe also boasts community amenities such as 4 tennis courts at Citrus Glen Tennis Center, Olympic pool and Meadowood Park Swim Facility, basketball, sand volleyball and easy access to Northwood Plaza, Orchard Hills and Northpark shopping centers - all within 1 mile. For an investor, this property will lease in the $5,500 to $6,000 range.

