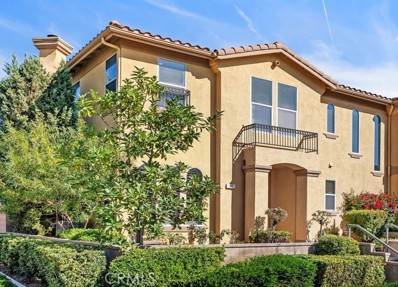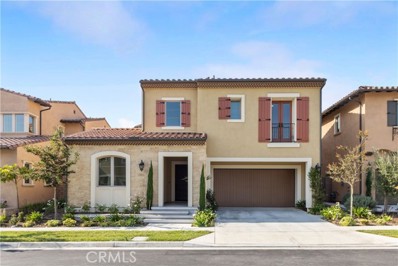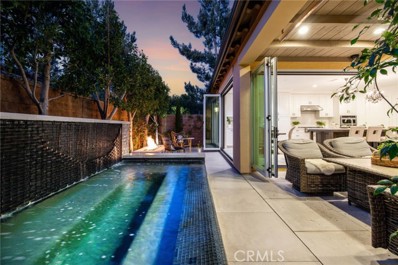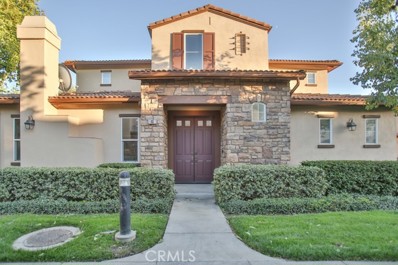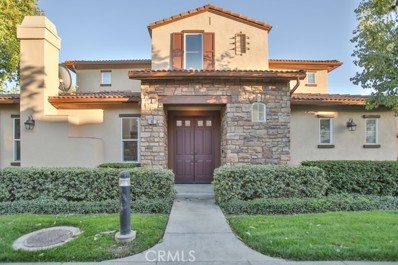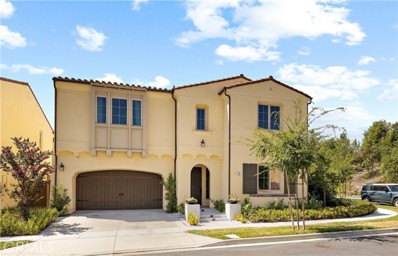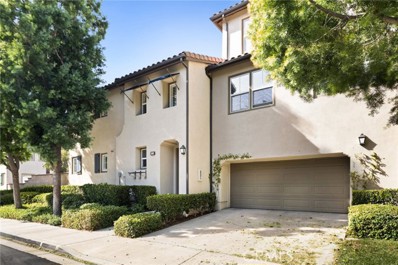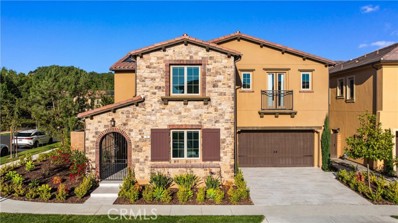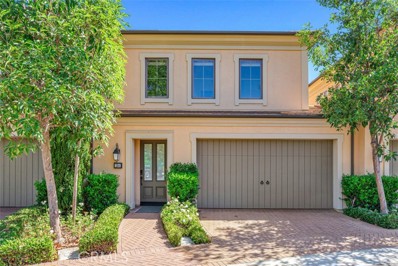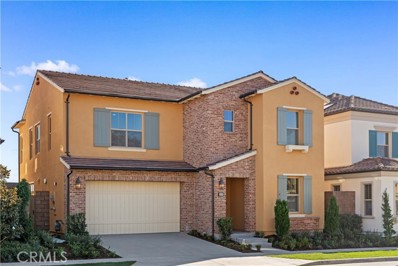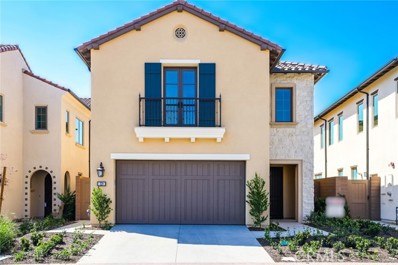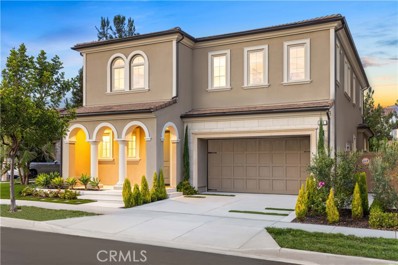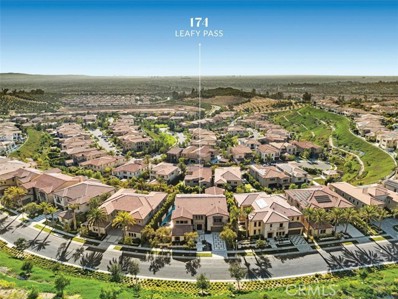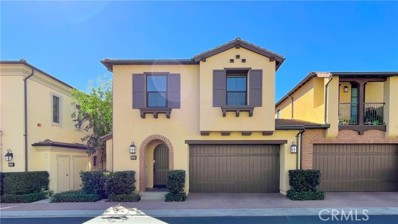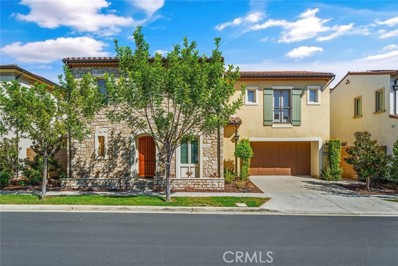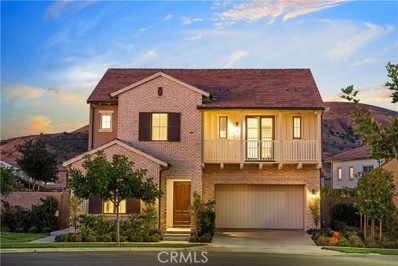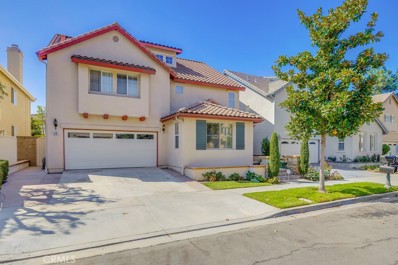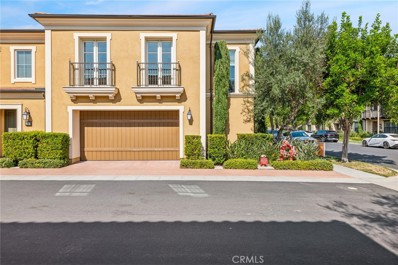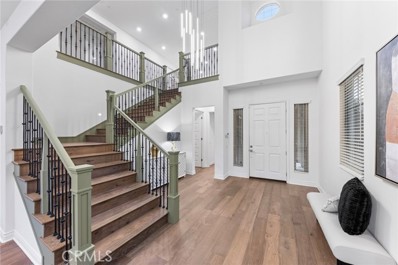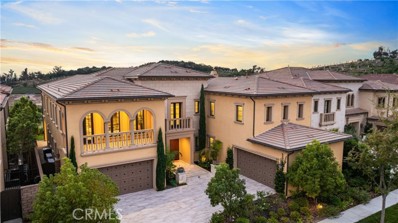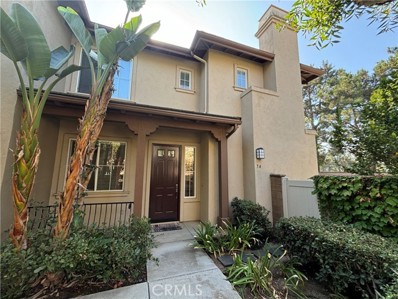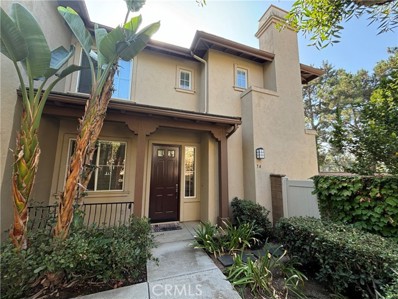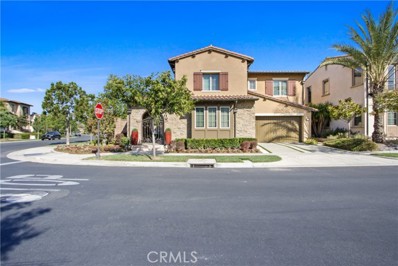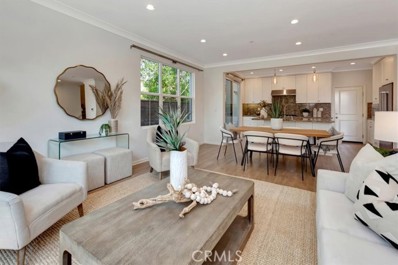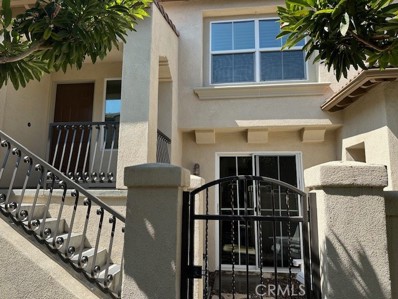Irvine CA Homes for Rent
The median home value in Irvine, CA is $1,515,000.
This is
higher than
the county median home value of $1,008,200.
The national median home value is $338,100.
The average price of homes sold in Irvine, CA is $1,515,000.
Approximately 41.12% of Irvine homes are owned,
compared to 51.33% rented, while
7.55% are vacant.
Irvine real estate listings include condos, townhomes, and single family homes for sale.
Commercial properties are also available.
If you see a property you’re interested in, contact a Irvine real estate agent to arrange a tour today!
$1,628,000
14 Three Rivers Irvine, CA 92602
Open House:
Saturday, 11/16 1:00-4:00PM
- Type:
- Single Family
- Sq.Ft.:
- 2,474
- Status:
- NEW LISTING
- Beds:
- 4
- Lot size:
- 0.06 Acres
- Year built:
- 2000
- Baths:
- 3.00
- MLS#:
- OC24232783
ADDITIONAL INFORMATION
Spacious Spanish Colonial 4 bedroom home located in prestigious guard-gated, tree lined Northpark. Tucked in a quiet corner of the community, a charming red brick patio surrounded by lush plant beds provides a warm welcome. The entry leads to an open floor concept with lots of windows and natural light, tastefully designed with the gourmet kitchen as a centerpiece. The kitchen features marble countertops, glass tile backsplash, stainless appliances, water purifier, walk-in pantry, shaker cabinets and center island with breakfast bar. It opens to a cozy family room with marble fireplace. Generous windows provide views of the enclosed courtyard with French door access from the formal dining room. Upstairs, the large primary suite features a retreat with 3-way fireplace in addition to French doors leading to a private balcony. The primary bathroom boasts dual vanities, walk-in closet with built-ins, soaking jet tub and separate shower. 3 secondary bedrooms include walk-in closets with built-ins. Other features include plantation shutters, dimmers, separate laundry room with sink, recessed lighting, digital deadbolt locks, over-head storage rack in garage and EV charger. Northpark HOA offers a wealth of amenities including 5 swimming pools, 6 parks, 3 tot lots, clubhouse, basketball courts and tennis courts. Convenient to shops, freeways & entertainment!
$3,548,000
215 Sutters Mill Irvine, CA 92602
Open House:
Saturday, 11/16 1:00-4:00PM
- Type:
- Single Family
- Sq.Ft.:
- 3,160
- Status:
- NEW LISTING
- Beds:
- 5
- Lot size:
- 0.1 Acres
- Year built:
- 2022
- Baths:
- 5.00
- MLS#:
- OC24233675
ADDITIONAL INFORMATION
Groves at orchard hills! Beautiful 2022 Year Built, Home in Prestigious and Master Planned Orchard Hills Gated Community, The most popular Palermo II Plan 2! Very good layout, high entry!4Bed, 4.5 Baths Model with 1 office on Ground Floor+ Loft. Walk to the Pools, Club House, Green avocado groves. Exceptionally Designed Floor Plans and Features include Recessed LED Lightings, Energy-efficient Stainless Steel Appliances, CA Green Building code approved Faucets, Custom Solid Surface Kitchen Countertops, Low E-dual Glazed Vinyl Windows and Custom Floorings and much more. Sunrun Solar Panel is installed to save electricity bill. The Orchard Hills Community includes Resort-Style Amenities of Multiple Pools, Club House, Playground, Basketball Court, Tennis Courts, Hiking and Biking Trails etc. Beautiful Parks and Walking Trails provide a relaxing natural setting. Community is within close proximity to Fabulous Orchard Hills Shopping Center, Major Work Centers and Award Winning schools. Tustin Unified School District have reputation for excellence with many Accolades including 8 Blue Ribbon School Honors and more. Designated schools are high rated Orchard Hills School (K to 8th) and Arnold O. Beckman High School.
$2,428,888
59 Wrangler Irvine, CA 92602
Open House:
Saturday, 11/16 1:00-4:00PM
- Type:
- Condo
- Sq.Ft.:
- 2,435
- Status:
- NEW LISTING
- Beds:
- 4
- Year built:
- 2014
- Baths:
- 4.00
- MLS#:
- OC24233002
ADDITIONAL INFORMATION
This exquisite four-bedroom, four-bathroom home with a spacious loft is perfectly situated on a rare corner lot, offering both privacy and charm. The expansive floorplan is thoughtfully designed, featuring a first-floor bedroom or office with an adjacent full bath, ideal for guests or a home workspace. Upstairs, three generously sized bedrooms each have their own private bathrooms for ultimate comfort. The bright and inviting living room boasts stunning accordion-style bi-fold doors that effortlessly blend indoor and outdoor living, creating a seamless space for entertaining or relaxing. The upgraded gourmet kitchen is a chef’s dream, showcasing a large island with Caesarstone quartz countertops, custom backsplash, upgraded pendant lighting, stainless steel appliances, ample cabinet storage, and a walk-in pantry. Throughout the home, you’ll find luxurious touches such as magnificent herringbone tile floors and custom window treatments. The master suite is a tranquil retreat with a custom-built walk-in closet, dual sinks, a soaking tub, and a separate shower. Additional features include energy-efficient solar panels, a water filtration system, and a convenient central vacuum. Step into the beautifully landscaped backyard, where a relaxing spa and built-in fire pit create the perfect setting for outdoor gatherings. Residents of Orchard Hills enjoy resort-style amenities, including two pools, a clubhouse, playgrounds, and sports courts. This prime location is just a short walk from Orchard Hills Village Center, offering shops, dining, and services. This exceptional home is a rare find and is sure to impress.
$1,430,310
40 Sapphire Unit 104 Irvine, CA 92602
Open House:
Saturday, 11/16 12:00-4:00PM
- Type:
- Condo
- Sq.Ft.:
- 1,946
- Status:
- NEW LISTING
- Beds:
- 4
- Year built:
- 2001
- Baths:
- 3.00
- MLS#:
- PW24227514
ADDITIONAL INFORMATION
Luxurious Condo in Irvine's Prestigious Mandeville Community Association. 4 spacious bedrooms - 3 bathrooms, approximate 1,946 square feet. Bright and airy open floor plan with high ceilings and large double pane windows. Energy efficient windows and door. Gourmet kitchen with stainless steel appliances, nice countertops and modern cabinetry. Master suite upstairs with private bathroom, walk-in closet, double sink and dual shower. The other master bedroom downstairs with modern style. Cozy fireplace in living; beautiful patio with double door opener. Central AC and Central heat, separate washer and dryer room in the house. Attached 2 car garage with direct access, epoxy flooring, water softener. New flooring throughout the house. Fresh interior paint, upgraded contemporary art lighting fixtures. Prime location, close to top-rated schools, parks, and shopping center.
$1,430,310
40 Sapphire Irvine, CA 92602
Open House:
Saturday, 11/16 8:00-12:00AM
- Type:
- Condo
- Sq.Ft.:
- 1,946
- Status:
- NEW LISTING
- Beds:
- 4
- Year built:
- 2001
- Baths:
- 3.00
- MLS#:
- CRPW24227514
ADDITIONAL INFORMATION
Luxurious Condo in Irvine's Prestigious Mandeville Community Association. 4 spacious bedrooms - 3 bathrooms, approximate 1,946 square feet. Bright and airy open floor plan with high ceilings and large double pane windows. Energy efficient windows and door. Gourmet kitchen with stainless steel appliances, nice countertops and modern cabinetry. Master suite upstairs with private bathroom, walk-in closet, double sink and dual shower. The other master bedroom downstairs with modern style. Cozy fireplace in living; beautiful patio with double door opener. Central AC and Central heat, separate washer and dryer room in the house. Attached 2 car garage with direct access, epoxy flooring, water softener. New flooring throughout the house. Fresh interior paint, upgraded contemporary art lighting fixtures. Prime location, close to top-rated schools, parks, and shopping center.
$3,980,000
66 poncho Irvine, CA 92602
- Type:
- Single Family
- Sq.Ft.:
- 4,075
- Status:
- Active
- Beds:
- 4
- Lot size:
- 0.11 Acres
- Year built:
- 2021
- Baths:
- 5.00
- MLS#:
- OC24229886
ADDITIONAL INFORMATION
Welcome to this well known prestigious 24 hour gated community @ Orchard hills Grove.This CORNER LOT house features 4075 sft with 4 bed rooms and 4.5 bathrooms. All the floors have been upgraded to Engineer hardwood floor, with the perfect South Facing ORIENTATION, the house is flooded with natural lights all day long **huge living room with big sliding and fire place** RH chandelier lights**The gourmet kitchen offer: WOLF AND SUB ZERO appliance,and also a prep kitchen with extra refrigerator and dishwasher.The upstair master bedroom has double size of other rooms ,with the trail views.All bedrooms are full of sunlights.This house also equipped with :Solar System(paid off),ECO Water softner system,Tesla charger,PHYN Smart water assistant.Orchard hills amenities including a clubhour, 2pools,spa ,tennis court, basketball court,play ground, hiking trails.
$1,200,000
141 Talmadge Irvine, CA 92602
- Type:
- Condo
- Sq.Ft.:
- 1,817
- Status:
- Active
- Beds:
- 3
- Year built:
- 2002
- Baths:
- 2.00
- MLS#:
- OC24229110
ADDITIONAL INFORMATION
This charming condo is situated in a prime and tranquil interior location, featuring a rare two-car private driveway. It offers three true bedrooms, with all living spaces conveniently located on a single floor, creating a homely atmosphere. Welcome to the classic "Northpark", a 24-hour guard-gated resort community that includes amenities such as pools, parks, spas, clubhouse, gazebos with fountains, meandering greenbelts, tot lots, and sports courts. The residence boasts a formal high-ceiling entry and a spacious open concept for the kitchen, living, and dining areas, enhanced by walls of windows, and a large balcony overlooking the exterior. The beautifully upgraded kitchen features wood flooring, granite countertops, Beechwood cabinets with glass displays, stainless steel appliances, an oversized pantry, a built-in media center, and a fireplace. Additional highlights include an art niche, extra overhead lighting, and a lovely primary bedroom equipped with a ceiling fan that leads to a luxurious bathroom. This bathroom includes a separate shower, a deep oval soaking tub, dual sinks, and a mirrored walk-in closet with a built-in wardrobe organizer. The property is within walking distance of schools, shopping, and world-class restaurants, and is conveniently located near the Irvine/Tustin Marketplace, Spectrum, John Wayne Airport, freeways, and toll roads.
$3,998,000
71 Steeplechase Irvine, CA 92602
Open House:
Saturday, 11/16 1:00-4:00PM
- Type:
- Single Family
- Sq.Ft.:
- 3,733
- Status:
- Active
- Beds:
- 4
- Lot size:
- 0.11 Acres
- Year built:
- 2021
- Baths:
- 5.00
- MLS#:
- OC24226628
ADDITIONAL INFORMATION
Welcome to this luxurious, extensively upgraded 4-bedroom, 4.5-bathroom home built by KB Home, featuring one of their most popular floorplans. Located in Groves at Orchard Hills, a prestigious 24-hour guard-gated community, this exceptional residence offers 3,733 square feet of beautifully designed living space on a corner lot with a picturesque hill view. With over $300,000 in upgrades, this home showcases both quality and sophistication. Step into a grand foyer with soaring ceilings and a custom stainless-steel staircase complemented by glass panels. The open-concept layout flows seamlessly from the living room to the dining area, both with sliding doors that open to the backyard for a perfect indoor-outdoor experience. The gourmet kitchen is a chef’s dream, featuring upgraded, full-height cabinetry, stunning quartz countertops with a striking 3” edge, an expansive island with extra storage, and top-of-the-line stainless-steel appliances, including a built-in refrigerator. The home also includes a fully equipped prep kitchen with a dishwasher, refrigerator, stove, and range hood—perfect for effortless entertaining and culinary convenience. Upstairs, a spacious loft offers versatility for a media room or office, while three additional bedrooms each have their own en-suite bathrooms for added privacy. The primary suite is a true sanctuary, with views of trees and hills, creating a serene atmosphere. The en-suite bath boasts dual vanities, an upgraded tile shower wall, a luxurious bathtub, and designer tile flooring. A separate laundry room with a sink and extra cabinetry adds convenience to the upper level. Thoughtful upgrades include recessed lighting, solid arched doors, and additional insulation throughout for enhanced privacy. Environmentally friendly and cost-efficient, the home also comes with fully paid-off solar panels. Located in the highly regarded Orchard Hills School district (K-8), and close to shopping, dining, and freeway access, residents also enjoy access to exclusive amenities, including multiple swimming pools, parks, tennis courts, basketball courts, trails, playgrounds and clubhouse.
$1,865,000
104 Working Irvine, CA 92602
- Type:
- Condo
- Sq.Ft.:
- 1,581
- Status:
- Active
- Beds:
- 3
- Year built:
- 2014
- Baths:
- 3.00
- MLS#:
- OC24169382
ADDITIONAL INFORMATION
EXCEPTIONAL FORMER MODEL HOME WITH REMARKABLE VIEWS AND NO NEIGHBORS IN FRONT! BEST LOCATION IN ENTIRE ORCHARD HILLS VILLAGE VISTA SCENA TRACT. THIS 1,586 SQ FT HOME FEATURES NORTHERN ITALIAN ARCHITECTURE, 3 BEDROOMS and 2.5 BATHROOMS, AND A GOURMET KITCHEN FEATURING GRANITE COUNTERTOPS, REAL WOOD CABINETRY, BUILT-IN STAINLESS APPLIANCES INCLUDING REFRIGERATOR, 6-BURNER STOVETOP, OVEN AND WINE COOLER. EUROPEAN OAK HARDWOOD FLOORS AND UPGRADED BERBER CARPET THROUGHOUT THE LOVELY HOME. CROWN MOLDING AND BUILT-INS INCLUDED IN THE GREAT ROOM, KITCHEN, MASTER BEDROOM. DIRECT ACCESS 2-CAR GARAGE. ZONED TO AWARD-WINNING IRVINE SCHOOLS AND WALKING DISTANCE TO NORTHWOOD HIGH SCHOOL, TERRACE PARK, PLAYGROUNDS, POOLS AND SPAS WITH RECREATION CENTER AND ORCHARD HILLS SHOPPING CENTER.
$4,680,000
230 collino Irvine, CA 92602
- Type:
- Single Family
- Sq.Ft.:
- 2,821
- Status:
- Active
- Beds:
- 5
- Lot size:
- 0.1 Acres
- Year built:
- 2024
- Baths:
- 4.00
- MLS#:
- OC24226123
ADDITIONAL INFORMATION
View View View! Brand NEW view home in Orchard hills gated community Reserve. Nestled among the serene avocado orchard, this home boasts a rare location with mountain and city view. This elegant two-story residence boasts 5 spacious bedrooms, 4 luxurious bathrooms, and an enclosed family lounge that can seamlessly serve as an office.Relish the versatility of a flex space adjacent to the living room, complemented by an effortless indoor-outdoor flow through stacking sliders in the dining room. Enhance your living experience with premium upgrades, such as the solar package, upgrade refrigerator with cabinet overlay, taj mahal perfect natural stone island. A beautiful setting, surrounded by nature, with resort- style amenities including pools, parks, clubhouse, basketball. You must see home in gated community orchard hill.
$3,395,000
329 Paradiso Irvine, CA 92602
- Type:
- Single Family
- Sq.Ft.:
- 2,800
- Status:
- Active
- Beds:
- 4
- Lot size:
- 0.09 Acres
- Year built:
- 2022
- Baths:
- 4.00
- MLS#:
- PW24226233
ADDITIONAL INFORMATION
Luxury home at guard gated community of Orchard Hills Reserve! Gorgeous canyon, orchard and city views! Resort style amenities includes 2 community pools, walking trails, children's playgrounds, basket ball court, parks, BBQ and picnic areas. Highly upgraded quartzite natural stone kitchen counter tops with full backsplash. Wolf kitchen cook top, microwave and oven. Touchless kitchen sink faucet. 4 bedroom 4 bath en suites with downstairs bedroom and bath. Luxury vinyl plank through out first floor and plush upgraded carpet upstairs. Shutters and window curtains are installed. Marble counter top in master bath. Upgraded frameless shower glass enclosure in master bath. Open floor plan invites abundant natural lights. The house features dual AC control system for upstairs and downstairs as well as a whole house fan. A whole house water softener system is installed. New roller shade are installed. Convenient location. Biking distance to Northwood High school. Close proximity to Orchard Hills Shopping center, Free way 5 and Toll Road 261. Backyard is completed.
$3,650,000
50 Derby Irvine, CA 92602
Open House:
Saturday, 11/16 1:00-4:00PM
- Type:
- Single Family
- Sq.Ft.:
- 3,100
- Status:
- Active
- Beds:
- 4
- Lot size:
- 0.11 Acres
- Year built:
- 2021
- Baths:
- 5.00
- MLS#:
- OC24222975
ADDITIONAL INFORMATION
Are you in search of a premium corner lot that’s rarely on the market, offering expansive yards and stunning mountain views? If privacy is a priority and you're ready to escape the high-density living of Irvine, this is the location you've been waiting for. Welcome to 50 Derby, Irvine, located within the prestigious, 24-hour guard-gated community of The Groves at Orchard Hills. This meticulously crafted home features 4 bedrooms and 4.5 bathrooms, with each bedroom offering an en-suite bathroom for ultimate comfort and privacy. The downstairs junior master suite is ideal for guests or extended family, while a versatile conservatory can serve as a home office, reading nook, or piano room. Upstairs, three additional spacious bedrooms and a flexible bonus room provide ample space for family living or entertainment. The home’s interior showcases trending design elements, including bright white tones, brass fixtures, natural stone, and warm wood, creating a sophisticated yet welcoming ambiance. Step into the gourmet kitchen, which boasts an oversized rectangular island with upgraded quartz and a waterfall edge. Outfitted with Monogram built-in appliances, a 6-burner cooktop with grill, double dishwashers, and a wine cellar, this kitchen is a chef's dream. The living room’s elegant fireplace enhances the warm and inviting atmosphere, perfect for gatherings. The sprawling backyard spans over 30 feet deep and 50 feet wide, nearly the size of a pickleball court. It features a floating bench, water feature, lush lawn, and a generous open area, perfect for hosting events. Modern amenities include upgraded LED recessed lighting, an electric vehicle charger, a comprehensive surveillance system, and a high-end water filtration and softening system, ensuring a luxurious and convenient living experience. As part of The Groves, residents enjoy exclusive access to resort-style amenities, including pools, clubhouses, tennis and basketball courts, and scenic trails, all within a secure, gated environment. The highly rated Orchard Hills School (K-8) is just a five-minute drive away, with easy access to shopping, dining, and entertainment. This home offers more than just a place to live—it presents a lifestyle of luxury and comfort. Contact us today to arrange a viewing and discover the extraordinary living experience of 50 Derby, Irvine, where elegance and functionality come together in perfect harmony.
$10,850,000
174 Leafy Pass Irvine, CA 92602
- Type:
- Single Family
- Sq.Ft.:
- 6,070
- Status:
- Active
- Beds:
- 5
- Lot size:
- 0.26 Acres
- Year built:
- 2018
- Baths:
- 6.00
- MLS#:
- NP24224563
ADDITIONAL INFORMATION
Stunning. Breathtaking. Exceptional. Welcome to this dream residence in The Groves of Orchard Hills, resplendent at the enclave’s highest point. This exceptional estate offers commanding views of city lights and the breathtaking expanse of the Pacific Ocean stretching to Catalina Island. Designed for those who seek perfection in every detail, the home combines modern upgrades with timeless design, blending beauty, functionality, and sustainability. The layout flows effortlessly beginning with a grand foyer that opens into a light-filled interior. Custom millwork adds warmth and character, from wall paneling to beautifully crafted floating shelves and bespoke built-ins, creating a sophisticated yet welcoming ambiance. Pocketing glass doors positioned at every rear facing wall vanish to reveal an outdoor retreat like no other, where a stunning pool curves around the home. Envisioned by the sought-after designer Foxterra, this backyard paradise has a sunken lounge nestled within the pool surrounded by tranquil water. Adjacent to the pool, an outdoor kitchen anchors the space with a built-in BBQ station. Two wall-mounted televisions ensure no moment is missed. A cozy fire pit offers the ideal spot for cool evenings, while lush landscaping creates an atmosphere of privacy and serenity. The main level of the home features an expansive chef’s kitchen, formal dining, and an inviting family room. Hosting is effortless, and a private guest suite on this floor ensures visitors are welcomed in style. Upstairs, the primary suite is a haven of tranquility, complete with a spacious sitting area and an en suite bath that rivals the finest spas. Disappearing glass doors open to a private balcony with breathtaking views, perfect for watching the sun melt into the horizon. The walk-in closet is a boutique-like retreat, with custom cabinetry, display shelves, and a center island designed to showcase and organize your wardrobe with elegance. A bonus room with barn doors serves as a playful yet practical space, adaptable as a media room, study, or additional living area. Three additional en suite bedrooms ensure every family member or guest enjoys privacy and comfort. Additional highlights include meticulously designed garages, offering ample room to accommodate any passion, from cycling to surfing, with custom storage solutions for effortless organization. Solar panels enhance the home’s energy efficiency, ensuring sustainability without sacrificing style or luxury.
$1,720,000
255 Rodeo Irvine, CA 92602
- Type:
- Townhouse
- Sq.Ft.:
- 1,772
- Status:
- Active
- Beds:
- 3
- Year built:
- 2016
- Baths:
- 3.00
- MLS#:
- OC24220155
ADDITIONAL INFORMATION
Welcome to the charming community of Orchard Hills! This exquisite Vista Scena, Residence 2 model features 3 bedrooms, a loft, 2.5 baths, and 1,772 sq. ft. of living space. Upon entering, you'll be greeted by an open floor plan, brand-new vinyl floors, high ceilings, and abundant windows that brighten the spacious great room. The entertainer’s kitchen boasts a large island with ample counter space, granite countertops, stainless steel appliances, and cabinetry. Upstairs, you'll find a versatile loft ideal for a bonus area or home office. The generously sized primary bedroom includes an en-suite bathroom with dual sinks and a walk-in closet. The convenient upstairs laundry room adds to the functionality of this home. All bedrooms up. Only the garage has a shared wall with the neighbor's garage. Enjoy a private yard for BBQs or unwind in the shade of the trellis. Orchard Hills offers resort-style amenities, including a beautiful clubhouse, swimming pool, spa, BBQ area, basketball court, and playgrounds. With easy access to excellent schools, shopping, and dining, this home is perfect for those seeking comfort and convenience.
$2,490,000
57 Diamond Flats Irvine, CA 92602
- Type:
- Single Family
- Sq.Ft.:
- 2,766
- Status:
- Active
- Beds:
- 4
- Lot size:
- 0.11 Acres
- Year built:
- 2018
- Baths:
- 5.00
- MLS#:
- WS24219692
ADDITIONAL INFORMATION
Welcome to this beautiful 2018 built house in the famous "The Grove" 24hr gated community. Neighborhood is so quiet and safe. This home has a large lot size and it is in a great condition and with lots of upgrades. Low tax rate. It's a dream house. You don't want to miss it.
$4,798,000
101 Lustro Irvine, CA 92602
Open House:
Saturday, 11/16 1:00-4:00PM
- Type:
- Single Family
- Sq.Ft.:
- 3,554
- Status:
- Active
- Beds:
- 4
- Lot size:
- 0.16 Acres
- Year built:
- 2021
- Baths:
- 5.00
- MLS#:
- OC24219441
ADDITIONAL INFORMATION
Discover the rare front view home in Reserve Orchard Hills, featuring the expansive Ravello Plan 3X, the largest and best model in the community. This luxurious residence boasts four bedrooms and four and a half bathrooms across 3,554 square feet. Nestled in Irvine Pacific's newest gated village, it occupies a coveted location surrounded by unspoiled open spaces at the highest point of Reserve at Orchard Hills. The home is a testament to Spanish Monterey architecture, with high ceilings and a California Great Room with panoramic sliding doors. It includes a first-floor suite with a living area and small kitchen, an outdoor living space, a built-in refrigerator, and upgraded kitchens and baths. Fine wood flooring and cabinetry add to the home's numerous upscale enhancements. Residents have access to community amenities such as pools, parks, hiking trails, and sports courts. The Reserve at Orchard Hills provides resort-like recreation, proximity to acclaimed Irvine Unified Schools like Northwood High School, and the convenience of nearby Orchard Hills Shopping Center.
$2,449,900
20 Villager Irvine, CA 92602
Open House:
Saturday, 11/16 12:00-3:00PM
- Type:
- Single Family
- Sq.Ft.:
- 3,614
- Status:
- Active
- Beds:
- 5
- Lot size:
- 0.09 Acres
- Year built:
- 2002
- Baths:
- 4.00
- MLS#:
- OC24203256
ADDITIONAL INFORMATION
Welcome to 20 Villager, a spacious 5-bedroom, 4-bathroom home in Irvine, offering 3,614 sq ft of living space. Upon entering, you’ll find a large living room that flows into a cozy family room featuring a fireplace, ceiling fan, and crown molding. The family room connects to a well-appointed kitchen, which includes white shaker-style cabinets, a large island, double-stacked ovens, and a gas stovetop. The kitchen is finished with tile flooring, granite countertops, and a backsplash, with double doors leading to a covered patio in the backyard—perfect for outdoor dining. The carpeted stairs lead to the second and third floors. On the third level, a spacious loft with hardwood floors, recessed lighting, and ceiling fans can serve as a bonus room or an additional bedroom, complete with an attached full bathroom. The second floor features a large carpeted master suite, with an attached full bathroom that includes a dual sink vanity, a soaker tub, and a generous closet. The second and third bedrooms have wide plank hardwood flooring and ceiling fans, while the fourth bedroom is carpeted. A large bathroom down the hall has a dual sink vanity and a tub/shower combo with a separate W/C for privacy. Convenience is enhanced by an upstairs laundry room with plenty of storage and a sink. The fifth bedroom on the main level, currently used as an office, has hardwood floors and built-in storage. An additional full bathroom on this level features a tub/shower combo and a single sink vanity. You will also find access to the attached two-car garage on the main level. The private backyard offers a covered patio and ample space for entertaining or personal touches. Surrounded by brick walls and equipped with drainage around the perimeter, this outdoor area ensures privacy and functionality. There are many amenities that you will have access to in Northpark including pools, spas, sports courts, playgrounds, and much more! Don’t miss your chance to see this wonderful home—schedule a viewing today!
$1,649,000
243 Rodeo Irvine, CA 92602
Open House:
Saturday, 11/16 1:00-4:00PM
- Type:
- Condo
- Sq.Ft.:
- 1,841
- Status:
- Active
- Beds:
- 3
- Year built:
- 2015
- Baths:
- 3.00
- MLS#:
- OC24209464
ADDITIONAL INFORMATION
FULLY UPGRADED CORNER UNIT IN DESIRABLE ORCHARD HILLS! Discover luxurious living in this upgraded two-story home, nestled in the highly sought-after Village of Orchard Hills. This modern residence features 3 spacious bedrooms, a large versatile loft/office space, 2.5 bathrooms, and a two-car garage with direct access.This home offers added privacy with only one shared wall and is situated on a quiet street. The heart of the home—a fully remodeled kitchen—boasts sleek granite countertops, a matching backsplash, stainless steel appliances, and ample cabinetry. The open-concept dining area leads directly to a serene backyard, perfect for indoor-outdoor living. Our home also includes crown molding in the Great Room, Kitchen, and Dining areas, along with plantation shutters in the Master Bedroom and Living Room. Upgraded recessed LED lighting illuminates the space, while the elegant tile flooring on the main level and premium engineered wood on the second floor enhance the home’s modern appeal.Step outside to a private, beautifully landscaped yard featuring lemon and avocado trees—ideal for relaxation or entertaining. Residents enjoy exclusive access to Orchard Hills' resort-style amenities, including pristine parks, sparkling pools and spas, a recreation center, BBQ areas, and a clubhouse.This home is also located within the prestigious Irvine Unified School District, zoned for top-rated schools like Canyon View Elementary, Sierra Vista Middle School, and Northwood High School. Don't miss the chance to call this beautiful property home!
$3,998,000
72 Steeplechase Irvine, CA 92602
Open House:
Saturday, 11/16 1:00-4:00PM
- Type:
- Single Family
- Sq.Ft.:
- 3,700
- Status:
- Active
- Beds:
- 4
- Lot size:
- 0.11 Acres
- Year built:
- 2021
- Baths:
- 5.00
- MLS#:
- OC24207273
ADDITIONAL INFORMATION
Exquisite Home in the Exclusive Guard-Gated Grove at Orchard Hills. This stunning home, boasting over $200K in luxurious upgrades, spans approximately 3,700 sqft and offers an impressive open floor plan featuring 4 BD, 4.5 BA, and a versatile bonus room upstairs,providing ample space for relaxation and entertainment . Designed with both elegance and comfort in mind, this residence features a first-floor bedroom with a full bathroom, ideal for guests or multi-generational living. The expansive great room seamlessly flows into the gourmet kitchen, which is highlighted by a large island, premium Wolf/Subzero appliances, a full range, and a built-in refrigerator. A spacious covered outdoor living room extends your entertaining space, perfect for enjoying the California lifestyle year-round. The second floor offers a spacious loft, a luxurious master suite with dual walk-in closets, and a spa-like master bathroom featuring a deep soaking tub and separate shower stall. Each secondary bedroom is generously sized, with their own walk-in closets. Additional highlights include a large walk-in pantry, beautiful wood flooring on both levels, and hardstone tile in all bathrooms. The home also offers a 2-car garage with epoxy flooring and is certified ENERGY STAR® for efficiency. Located in the highly sought-after Grove community, residents enjoy resort-style amenities such as multiple pools, parks, hiking and biking trails, and sports courts for tennis and basketball. Within walking distance is the Award-Winning Orchard Hills School (K-8) and the Orchard Hills Shopping Center. This home presents a rare opportunity to enjoy both luxury and convenience in one of Irvine’s most prestigious neighborhoods. A must-see! Call to inquire about the seller financing option
$7,990,000
110 Fountain Irvine, CA 92602
Open House:
Saturday, 11/16 1:00-4:00PM
- Type:
- Single Family
- Sq.Ft.:
- 5,869
- Status:
- Active
- Beds:
- 5
- Lot size:
- 0.21 Acres
- Year built:
- 2018
- Baths:
- 6.00
- MLS#:
- OC24208031
ADDITIONAL INFORMATION
Welcome to 110 Fountain Fork, an exquisite Toll Brothers masterpiece nestled in the prestigious Orchard Hills community of Irvine, CA. This distinguished detached house impresses with its elegant design and unforgettable panoramic sunset views. Well-suited for luxury seekers, this residence effortlessly blends sophisticated style with modern convenience. Step inside to a grand foyer adorned with soaring ceilings and gleaming marble floors, setting the stage for the opulence within. The main level offers a guest bedroom, a full bathroom, and an additional guest bath, perfect for visitors or multigenerational living. A cozy indoor fireplace invites relaxation, adding warmth to the spacious living area. The upper level boasts three generously-sized bedrooms, each with its own en-suite bathroom, offering privacy and luxury at every turn. A versatile loft with an inviting balcony provides the perfect spot for unwinding, while the well-positioned laundry room enhances daily chores with ease. Outdoor enthusiasts and entertainers alike will appreciate the rare 4-car garage and proximity to the community's exceptional amenities. Enjoy leisurely days at the Club Room, take a refreshing dip in the Junior Olympic Pool, or enjoy the Spa, Picnic Areas, or competitive matches on the Basketball and Tennis Courts Situated within a top-rated school district, this home also benefits from its close proximity to premium shopping and entertainment venues, making it a prime location for families and professionals. The collection of prestigious amenities and the vibrant locale crafts a lifestyle of convenience and luxury, fully realized here at 110 Fountain Fork. This exceptional home awaits a discerning buyer. Don't miss this rare opportunity to own a piece of paradise in Orchard Hills.
$1,359,000
74 Salton Unit 25 Irvine, CA 92602
- Type:
- Condo
- Sq.Ft.:
- 1,694
- Status:
- Active
- Beds:
- 3
- Year built:
- 2001
- Baths:
- 3.00
- MLS#:
- OC24202439
ADDITIONAL INFORMATION
A rare gem.This San Juan Bautista home presents a very private end unit, with an amazing oversized backyard. This extra living space is perfect for entertaining, children, and pets! The homes interior features a large and spacious kitchen with brand new modern appliances, a direct access 2-car garage and a private laundry area. The master suite has a large bathroom, with his & hers closets and extra storage cabinets. The additional bedrooms share a full size bathroom. You will be with-in walking distance to resort-like amenities including a junior sized olymic pool, spa, entertainment area with bbq's, basketball court, and kids play areas. This is a must see property. Love where you live!
$1,359,000
74 Salton Irvine, CA 92602
- Type:
- Condo
- Sq.Ft.:
- 1,694
- Status:
- Active
- Beds:
- 3
- Year built:
- 2001
- Baths:
- 3.00
- MLS#:
- CROC24202439
ADDITIONAL INFORMATION
A rare gem.This San Juan Bautista home presents a very private end unit, with an amazing oversized backyard. This extra living space is perfect for entertaining, children, and pets! The homes interior features a large and spacious kitchen with brand new modern appliances, a direct access 2-car garage and a private laundry area. The master suite has a large bathroom, with his & hers closets and extra storage cabinets. The additional bedrooms share a full size bathroom. You will be with-in walking distance to resort-like amenities including a junior sized olymic pool, spa, entertainment area with bbq's, basketball court, and kids play areas. This is a must see property. Love where you live!
$3,980,000
11 Quilters Irvine, CA 92602
- Type:
- Single Family
- Sq.Ft.:
- 4,047
- Status:
- Active
- Beds:
- 5
- Lot size:
- 0.15 Acres
- Year built:
- 2016
- Baths:
- 7.00
- MLS#:
- AR24206478
ADDITIONAL INFORMATION
Located in the guard-gates of The Groves in the luxury community of Orchard Hills, this extraordinary newer estate is undoubtedly the finest of its kind. The main level include a separate entrance study, grand foyer with soaring ceilings, adjacent dining room, and a bedroom suite. The gourmet kitchen is outfitted with built-in appliances, and an oversized island that opens to the light filled family room and views to the backyard. This opulent residence offers 5 bedroom en-suites, wood flooring and designer lighting fixtures that accentuate the refined elegance of each carefully considered living space. The master suite features a balcony and deluxe master bathroom with a separate shower and tub. 3 additional bedrooms, each with an en-suite bath, a laundry room and a loft area complete the second level. Additional features include custom window treatments, attached 3 car garage, beautiful landscape and waterfall feature in the backyard. Short distance to Orchard Hills School and Shopping Center which includes Pavilions, Wells Fargo, and many dining options!
$1,550,000
142 Rodeo Irvine, CA 92602
- Type:
- Townhouse
- Sq.Ft.:
- 1,695
- Status:
- Active
- Beds:
- 3
- Lot size:
- 0.05 Acres
- Year built:
- 2016
- Baths:
- 3.00
- MLS#:
- OC24205669
ADDITIONAL INFORMATION
Nestled amidst the picturesque hills of Irvine, this luxurious residence in Orchard Hills offers an unparalleled living experience. Boasting a spacious open floor plan flooded with natural light, the home invites you into a world of elegance and comfort. The gourmet kitchen, a culinary enthusiast's dream, features top-of-the-line appliances and ample counter space for gourmet creations. The grand primary suite is a true oasis, featuring a spa-like bathroom with a separate soaking tub and a walk-in shower, dual vanity and separate water closet. The additional upper bedroom with an ensuite bathroom provides privacy and convenience for guests or family members. The upper level also boasts an open area with built-in desk for an optional office space in addition to the 3-bedrooms. Soaring ceilings throughout the home create a sense of grandeur and spaciousness. This home has been upgraded with a water softener as well as a water purification system to enhance this masterfully curated residence. Step outside to enjoy the serene beauty of Orchard Hills. The community offers access to scenic walking trails, abundant parks, and the acclaimed Northwood High School, and Canyon View Elementary making it an ideal choice! With its luxurious amenities, breathtaking views, and prime location, this residence is a true gem in Orchard Hills.
$955,000
34 New Season Irvine, CA 92602
- Type:
- Condo
- Sq.Ft.:
- 1,180
- Status:
- Active
- Beds:
- 2
- Year built:
- 2005
- Baths:
- 3.00
- MLS#:
- TR24202145
ADDITIONAL INFORMATION
Gorgeous beautiful condominium featuring two mater bedrooms, perfect for a roommate situation, home features an upper level with an open floor plan with living room that opens to both dining area and kitchen. Ample storage and beautiful wood floors throughout. granite countertops, and natural stone backsplash. stainless appliances. Home features a breakfast bar. plantation shutters, and recessed lighting. Direct garage access to the 2 car garage. Both master suites feature walk in closets, high ceilings and dual vanities with tub and shower combos. gated patio off lower master suite. lower level has indoor laundry area. Conveniently located near community pool and jacuzzi. with BBQ area and playground. highly rated schools and short walk to nearby park with sports area. freeway close , and plenty of local retail and restaurant choices nearby, just a short drive to John Wayne airport and Irvine Spectrum.

