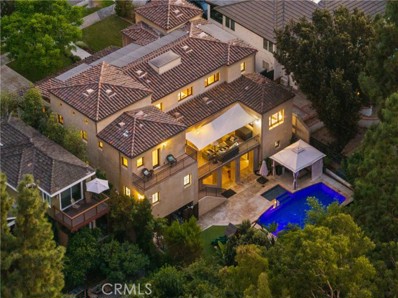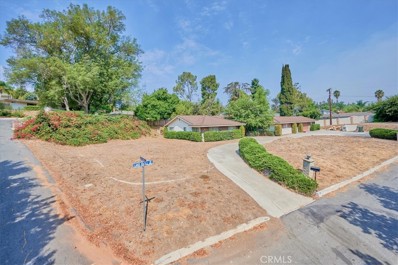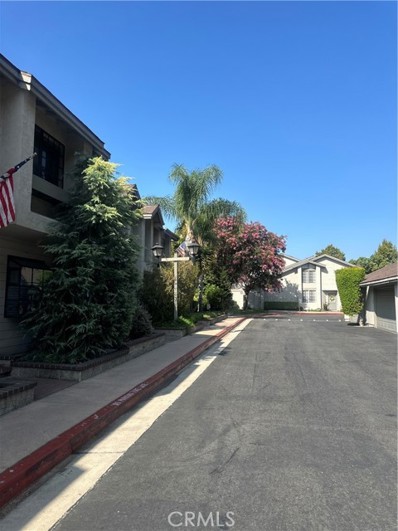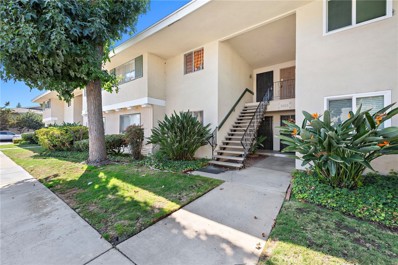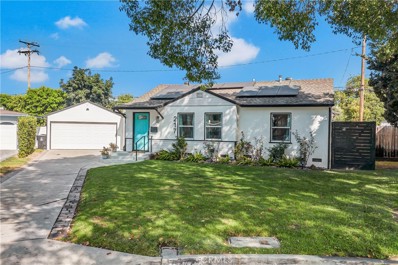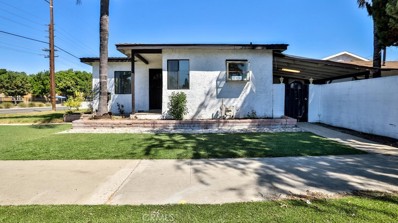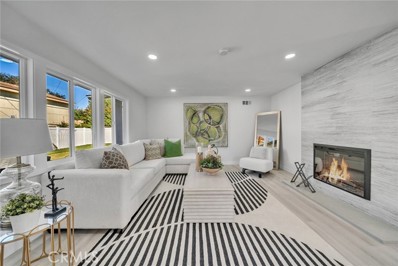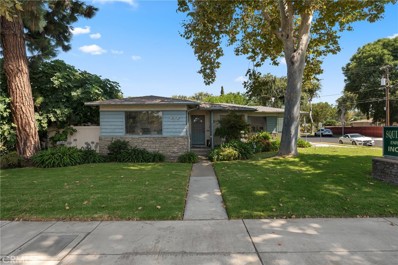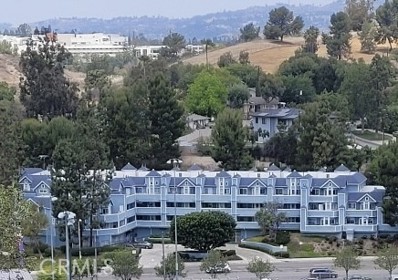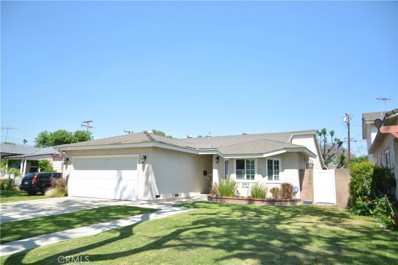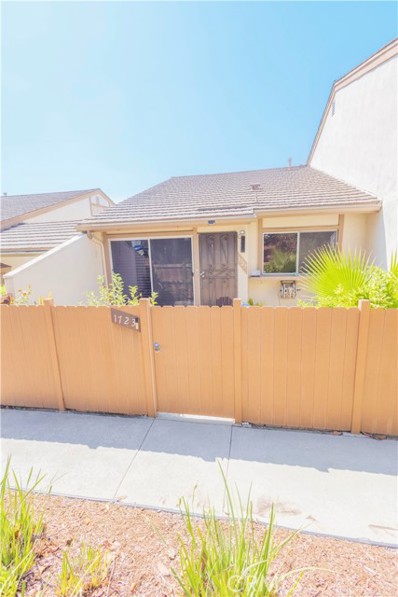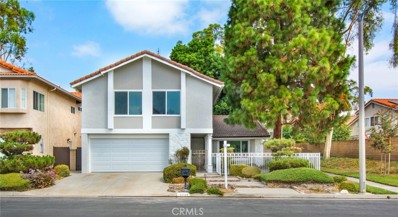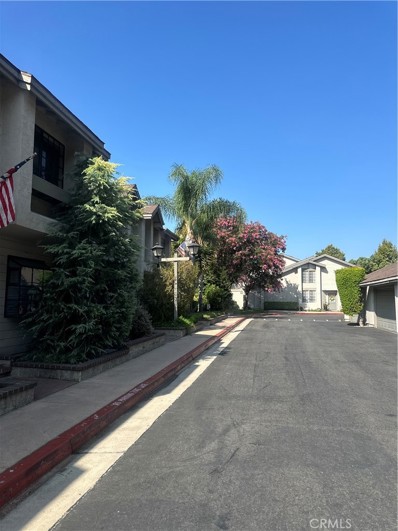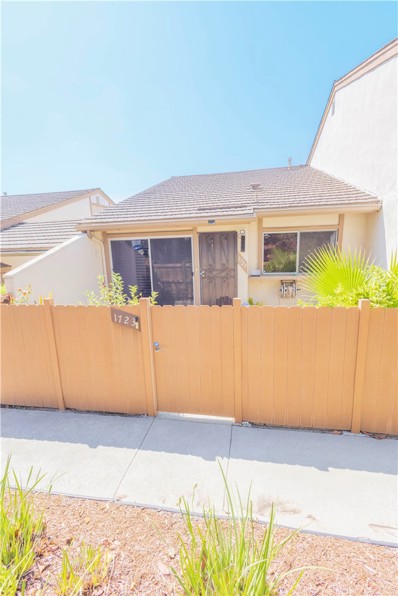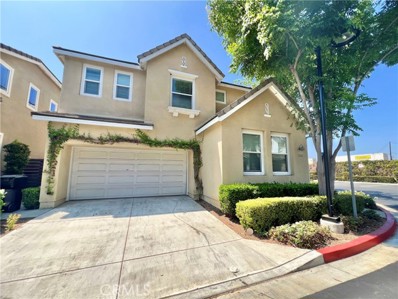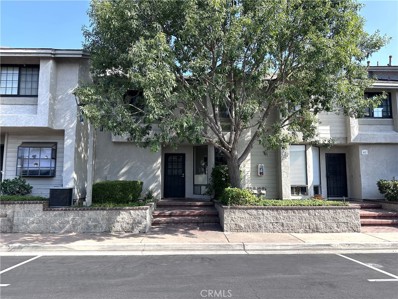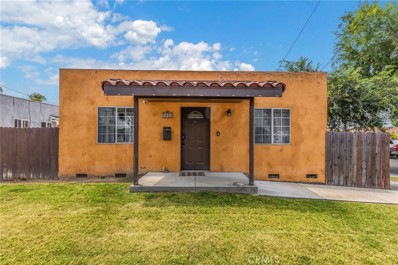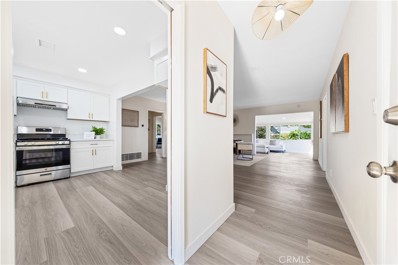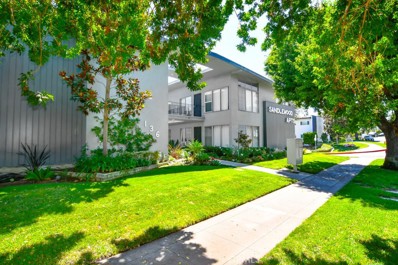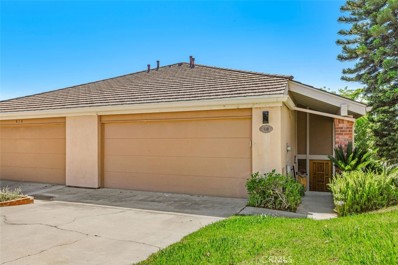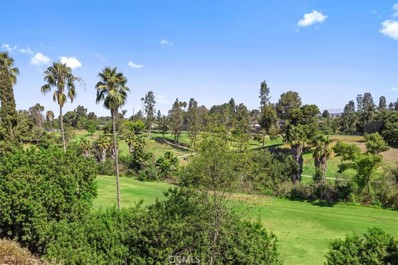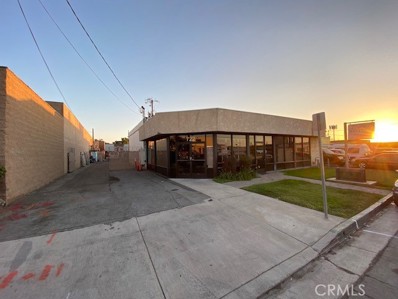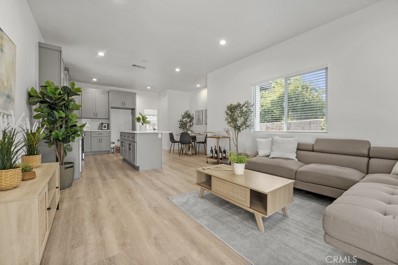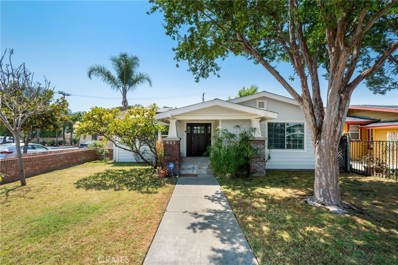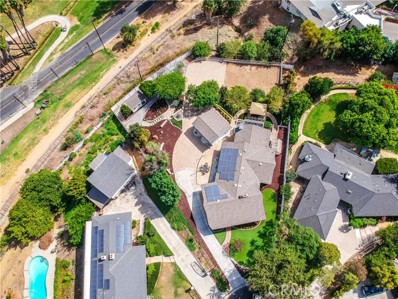Fullerton CA Homes for Rent
$2,999,000
613 Valley View Drive Fullerton, CA 92835
Open House:
Saturday, 11/16 1:00-4:00PM
- Type:
- Single Family
- Sq.Ft.:
- 6,500
- Status:
- Active
- Beds:
- 6
- Lot size:
- 0.2 Acres
- Year built:
- 2009
- Baths:
- 5.00
- MLS#:
- PW24188545
ADDITIONAL INFORMATION
Presenting this exquisite, custom-built European-inspired estate, gracefully nestled on a tree-lined street. With its impeccable design & attention to detail, this masterpiece effortlessly combines comfort, style, & functionality. At the heart of this home is the gourmet kitchen, boasting a quartz waterfall island, Viking professional-grade 6-burner stove, double ovens & built-in desk for added convenience. The kitchen flows into the family room, where elegant French doors reveal an expansive deck overlooking the backyard & pool. The main floor is completed by a formal dining room, sophisticated living room with fireplace, guest bedroom & full bathroom. Ascend to the second level, where a cozy loft awaits, offering an ideal space for an office or a relaxing TV lounge with overhead projector. The primary suite features soaring 20-foot ceilings, walk-in closet with custom organizers & French doors leading to private balcony. The spa-inspired primary bathroom offers dual vanities, soaking tub, separate glass-enclosed shower & yet another private deck overlooking the backyard.The daylight walkout basement with separate access is ideal for multi-generational living, guests or a private space for a caregiver. It includes bedroom, kitchen, dining, game room, theatre room, storage rooms & wine closet. The bathroom also provides direct access to the pool area, ensuring convenience for both guests & residents. This level also includes secondary laundry hookups. Three sets of French doors open to a covered patio & pool, perfect for hosting guests or savoring quiet moments of relaxation. The backyard features a deck, playset & low-maintenance artificial turf. Constructed with concrete blocks rather than wood, this estate offers a cool, quiet & resilient environment built to stand the test of time. The home is adorned with intricate European details, including custom stained glass double front doors, wrought iron railings, wood door & window casings, all contributing to its unique charm. Additional features include dual AC units, home filtration system, central vacuum system & owned solar system.The four-car garage with epoxy flooring, storage, workbench & exercise room offers ample space for vehicles & hobbies. Centrally located just minutes from downtown Fullerton, this property offers easy access to dining, shopping, & entertainment options, as well as proximity to top schools & medical facilities. This home embodies a lifestyle of unparalleled elegance & comfort.
$1,725,000
3209 Lakeknoll Drive Fullerton, CA 92835
- Type:
- Single Family
- Sq.Ft.:
- 2,924
- Status:
- Active
- Beds:
- 4
- Lot size:
- 0.61 Acres
- Year built:
- 1963
- Baths:
- 3.00
- MLS#:
- CV24188436
ADDITIONAL INFORMATION
This property is an investor dream! Nearly 3,000 sq. ft. single level home, on over half acre level corner lot, with circular drive, and located in the highly desired Sunny Hills community, just steps to Laguna Lake Park! Quiet Cul-de-sac location, in neighborhood of one of a kind sprawling custom homes, located by tranquil lake, in park like setting. This expansive floor-plan boasts large formal living and dining rooms, with an adjacent family room that shares a dramatic two sided slump stone fireplace. The kitchen opens to the large living space with plenty of prep surface, storage and cabinetry. There is a bonus/game room, that could have been a two car garage conversion, giving the home four garage spaces. The bedrooms are oversized and private, on the south wing of the home, and the yards are generously sized. This is a great opportunity to bring this grand property up to its full potential, and capitalize on the finished product.
- Type:
- Townhouse
- Sq.Ft.:
- 1,200
- Status:
- Active
- Beds:
- 2
- Lot size:
- 0.03 Acres
- Year built:
- 1979
- Baths:
- 2.00
- MLS#:
- CRDW24181948
ADDITIONAL INFORMATION
Property will be made available to show last week of September. Chapman Villas is a charming community consisting of 58 units in a beautiful landscape resort like community. Unit 51 is placed three unit close to the exit onto Chapman had a charming entry with lush greens. This two-story townhouse, two bedroom, 1 half bath welcomed you a home. As you open the door you are greeting by storage to the left, the half-bathroom and a kitchen. Built in 1979, there is plenty of kitchen cabinets, a counter for entertainment situated in the step down living room area. The kitchen opens into the living dining area keeping you connected with family and guest. Another great feature is the small patio area sizable for entertainers seating and your summer marketplace umbrella. As you make your way to the bedrooms on the second floor, the vaulted ceilings and skylights give it a bit of an industrial feel. Water and dryer are located in the hallway between the master bedroom as well as the second room: Master bedroom had skylights a view of the of the courtyard’s green lush grounds with a master space filled with bring light, light grey flooring and white walls. The location of this coveted resort like community is only three minutes from University of Fullerton- and many other shopping centers
- Type:
- Condo
- Sq.Ft.:
- 960
- Status:
- Active
- Beds:
- 2
- Year built:
- 1968
- Baths:
- 2.00
- MLS#:
- OC24188561
ADDITIONAL INFORMATION
Rare Opportunity in the Casa Del Amo Community! Listings rarely become available in the sought after Casa Del Amo Community, known for its peaceful atmosphere and great amenities, including a pool, spa, and expansive greenbelt. This 2-bedroom, 2-bath condo is located at the end of a quiet cul-de-sac, offering a serene and private setting. The main bedroom features an en suite bathroom, while the kitchen flows into an intimate open dining area, perfect for casual meals, and a cozy living space. From the living room sliding doors lead to a enclosed patio…perfect for planting, relaxing, or enjoying a BBQ. Located walking distance to Cal State University Fullerton, the arboretum and botanical gardens, and University Village, this versatile home is an excellent opportunity for students, teachers, or investors seeking a prime rental property. It’s also ideal for anyone looking to personalize and make it their own. This property is full of potential and awaits someone to bring it to life. With a 2-space carport for parking, it’s ready to welcome its next owner.
- Type:
- Single Family
- Sq.Ft.:
- 1,190
- Status:
- Active
- Beds:
- 4
- Lot size:
- 0.16 Acres
- Year built:
- 1950
- Baths:
- 2.00
- MLS#:
- OC24186559
ADDITIONAL INFORMATION
Welcome to your beautifully upgraded oasis! This stunning 3-bedroom, 2-bath home is nestled in a peaceful cul-de-sac, offering a park-like backyard perfect for relaxation and entertaining, complete with a brand new fence. The open concept living and dining area is ideal for gatherings, while the remodeled bathrooms add a touch of modern elegance. Eco-conscious buyers will appreciate the solar panels, helping to reduce energy costs. The property features a separate 2-car attached garage and an additional craft/exercise room with direct access to the backyard, providing versatility for your lifestyle. Don’t miss the chance to make this exceptional home your own!
$963,000
520 Lemon Street Fullerton, CA 92832
- Type:
- Single Family
- Sq.Ft.:
- 1,755
- Status:
- Active
- Beds:
- 5
- Lot size:
- 0.16 Acres
- Year built:
- 1950
- Baths:
- 3.00
- MLS#:
- PW24185443
ADDITIONAL INFORMATION
A beautifully remodeled single level family home in desired Fullerton location. It's a turnkey property with 5 bedrooms and 3 full bathrooms. Nice tile kitchen and bathrooms, copper plumbing, covered patio, alley access. It has an inviting living room and family room with a bonus office. Corner lot. Back yard is ready to add a guest house or an ADU. This property can be setup as a multi-family units, with many of the duplex and triplex properties in this area sold at much higher price. Great location, very close to DisneyLand, across the street from elementary school. Good rated middle and high school. Close to community college and University. Freeways and shopping centers are near by. Make this property a must see.
$1,290,000
2331 Nutwood Avenue Fullerton, CA 92831
- Type:
- Single Family
- Sq.Ft.:
- 1,786
- Status:
- Active
- Beds:
- 4
- Lot size:
- 0.17 Acres
- Year built:
- 1957
- Baths:
- 3.00
- MLS#:
- OC24185208
ADDITIONAL INFORMATION
**Superb Location--Troy High beyond backyard & Walking to Cal-State Fullerton **Most upscale & extensive renovation—A first-of-its-kind in the area! A beautifully renovated single-story home on a 7,500 sq ft lot in a quiet, highly desirable neighborhood. It boasts 4 bedrooms and 3 bathrooms—a rare find in the Fullerton Heights area after a major renovation and an addition with an extra bedroom and bathroom. It offers unmatched convenience with no indoor steps and all work has been fully permitted! Remodel was completed with a thoughtful design and high-quality materials. Open floor plan features brand-new waterproof vinyl flooring throughout the home, creating a seamless & modern look. All-new and abundant windows throughout the house make every room bright and airy. The updated kitchen boasts sleek stainless-steel appliances, drop-in single bowl stainless still workstation sink, custom soft-close cabinetry with a striking tile backsplash, and Caesarstone countertops. The cozy breakfast nook is perfect for casual dining. Family room includes a beautiful fireplace, offering a warm, inviting space to gather. One of the highlights is its two master bedrooms--one located on the left side of the house, with a closet, sliding doors that open to the backyard, and an en-suite bathroom featuring high-end tiles, a luxurious vanity, and a tub and sensor lighting; one master suite located on the right side of the home flooded with natural light from its large windows and has direct access to the yard offering a beautifully designed ensuite bathroom with a large shower and vanity. The two additional bedrooms are spacious and airy, sharing a modern bathroom with a shower and a touch-activated mirror. One of the bedrooms has direct access to the yard, making it ideal for leasing to college students. 2-car garage with a spacious driveway, perfect for additional parking. Back yard is enclosed by brand-new vinyl fence, offering both durability and a clean, modern look. New lawn throughout both the front and back yards offering ideal outdoor space for relaxation or hosting gatherings. Located in one of the best parts of Fullerton. What a convenient and unique location—within walking distance to Troy High School and Cal-State, Fullerton; also very close to the elementary school and junior high, fantastic shopping, dining, local amenities, and easy freeway access. Don’t miss the opportunity to own this beautifully updated home in the heart of Fullerton!
$1,200,000
613 Chapman Avenue Fullerton, CA 92831
- Type:
- Single Family
- Sq.Ft.:
- 1,387
- Status:
- Active
- Beds:
- 3
- Lot size:
- 0.16 Acres
- Year built:
- 1950
- Baths:
- 1.00
- MLS#:
- LG24183850
ADDITIONAL INFORMATION
Incredible, corner lot opportunity with single level residence. Versatile possibilities to revive as a residence or take advantage of this parcel's mixed use capability with Business Professional zoning per the city of Fullerton. A variety of business types are allowable under the Business Professional zone! Current use a business office with front and rear reception areas, up to 4 to 5 separate rooms utilized as offices. All on one level with no stairs to enter. Other features include a fireplace, bathroom, kitchenette prep area, finished garage space and a myriad of storage. Excellent exposure on East Chapman Avenue. Vibrant area of Fullerton close to downtown, Fullerton College, Cal State Fullerton with convenience to the 91 and 57 freeways. Ample parking of 5 spaces, plus side driveway fit for RV parking. Wonderful corner lot location with mature trees and expansive green yard.
- Type:
- Condo
- Sq.Ft.:
- 501
- Status:
- Active
- Beds:
- 1
- Year built:
- 1992
- Baths:
- 1.00
- MLS#:
- OC24184115
ADDITIONAL INFORMATION
Welcome to the highly sought-after Hillcrest Senior Community, a vibrant 55+ facility perfectly located in the heart of Fullerton. Nestled against a lush hillside and just across the street from Lyons Field, this charming 1-bedroom, 1-bathroom condo offers a wonderful living space for both buyers and investors alike. Key features include an updated Kitchen, this cozy, open-concept kitchen comes complete with modern appliances, making it easy to move right in and feel at home. Laminate Flooring: Easy-care flooring throughout adds a touch of style and comfort. Private Balcony: Enjoy your morning coffee or relax in the evenings on your private balcony with views of the surrounding greenery. Spacious Primary Bedroom: Features a large closet with an organizer to maximize storage. Senior-Friendly Bathroom: The bathroom includes a convenient walk-in tub, ideal for easy accessibility. The secure, wheelchair-accessible community offers exceptional amenities including several greenbelt areas, a sparkling pool and spa, workout rooms and laundry facilities on every floor, multiple meeting, entertainment, and recreation spaces with elevator access throughout the complex. One secure parking space – a coveted feature in the area. Conveniently located within walking distance to local amenities like shopping centers, the Fullerton Elks Lodge, YMCA, and St. Jude Medical Center. You'll also enjoy easy access to some of North Orange County’s best restaurants. This unit is priced to sell quickly—schedule a visit before it’s gone!
$979,000
332 Adams Avenue Fullerton, CA 92832
- Type:
- Single Family
- Sq.Ft.:
- 1,460
- Status:
- Active
- Beds:
- 2
- Lot size:
- 0.14 Acres
- Year built:
- 1981
- Baths:
- 2.00
- MLS#:
- IV24182186
ADDITIONAL INFORMATION
Location, Location, Location. We are pleased to present this fantastic opportunity of home ownership on this iconic sought after street North Adams Avenue in Fullerton. 332 N. Adams Avenue sits less than a mile from the famous old town atmosphere of Downtown Fullerton with its restaurants, nightlife, shopping, transportation, culture, and more. Obtain the best of both worlds, old world character, streets lined with Gaslamp lights and beautiful trees, surrounded by homes build in 20’s, 30’s, and 40’s, there are even homes on N. Adams build in 1900 and 1908. But this extraordinary home (332 N. Adams) offers the benefits of newer construction since this home was built in 1980s. This charming single-story home offers approx. 1,460 square feet of livings space with an open floorplan concept, upgraded kitchen, bathroom, windows, sliding glass doors, recessed lighting, primary bedroom suite with attached full bathroom and walk-in closet, etc too many upgrades and amenities to mention. This home provides much natural light, high vaulted ceilings in living room and primary bedroom, plantation shutters, hardwood floors, crown moldings, French doors, central AC and Heat, indoor laundry room, large walk-in closet in master, an attached 2-Car Garage with direct access and is close to 91, 5, and 57 Freeways. The large and private backyard is enclosed with block walls and includes an over-sized covered patio for outdoor living and entertaining/gatherings, with alley and RV access/parking. Entertain and host friends or family before a short walk to all Downtown Fullerton has to offer, the Muckenthaler Cultural Center, The Fullerton Loop, etc. The home schools are Golden Hill Elementary and Fullerton Union High School. This is truly a special property in a prime location and a must see! This home hasn’t been available on the market in over a decade, don’t miss this chance to own this piece of Downtown Fullerton. The only thing missing at this home is your personal touches! Buyer and buyers agent to do their own due diligence & verify all. MLS and description is deeded reliable, but is for marketing purposes only accuracy is not guaranteed.
- Type:
- Condo
- Sq.Ft.:
- 871
- Status:
- Active
- Beds:
- 2
- Year built:
- 1973
- Baths:
- 1.00
- MLS#:
- CRPW24182032
ADDITIONAL INFORMATION
Introducing the sought-after Amberwood Community in Fullerton! This well-maintained 2-bedroom, 1-bathroom condominium offers both comfort and convenience. The open-concept living space features a spacious, light-filled living room, good size dining area and a large kitchen. Awesome end unit only shares one wall; lovely split level with no one above or below. . Fully fenced front patio for pets, BBQ or for enjoying your outdoor entertaining skills. Direct access to the 2-car garage plus plenty of guest parking nearby. Enjoy 2 community pools, spas & clubhouse. Award winning schools (Sunset Lane Elementary, Parks Junior & Sunny Hills High School). Low association dues ($255.00/mo.) include water/trash/fire insurance/all outside maintenance. Nicely maintained grounds; surroundings are very well kept by the Association.
$1,350,000
2725 Williamsburg Road Fullerton, CA 92833
- Type:
- Single Family
- Sq.Ft.:
- 2,334
- Status:
- Active
- Beds:
- 4
- Lot size:
- 0.12 Acres
- Year built:
- 1976
- Baths:
- 3.00
- MLS#:
- OC24185425
ADDITIONAL INFORMATION
FULLY REMODELED!! This beautiful, 4 bedroom, 2.5 bathroom home located in the desirable "West Bluff" neighborhood and award-winning Fullerton Joint Union School District, is a MUST-SEE!! This home features approx. 2,334 sq. ft of living space. Step inside to an ample and bright living room with vaulted ceilings, cozy fireplace and an adjacent formal dining room, which offers abundant space for entertaining or just relaxing!. There was no stone left unturned, home comes with new flooring, new windows, fully remodeled kitchen, all restrooms fully remodeled, brand new appliances, master suite has huge walk in closet, brand new exterior and interior paint!!. Home also features central A/C and heating, and attached 2-car garage, with direct access. Conveniently located near Amerige Heights Shopping Center, Clark Regional Park, outstanding schools (including Sunny Hills HS), golf courses and transportation, this peaceful and welcoming neighborhood offers a sense of close comunity that is often hard to find. Low HOA fee includes swimming pool, tennis courts, volley ball courts and playground for the kids, Don't miss out on the opportunity to make this house your home and experience all that this charming property has to offer.
- Type:
- Townhouse
- Sq.Ft.:
- 1,200
- Status:
- Active
- Beds:
- 2
- Lot size:
- 0.03 Acres
- Year built:
- 1979
- Baths:
- 2.00
- MLS#:
- DW24181948
ADDITIONAL INFORMATION
Property will be made available to show last week of September. Chapman Villas is a charming community consisting of 58 units in a beautiful landscape resort like community. Unit 51 is placed three unit close to the exit onto Chapman had a charming entry with lush greens. This two-story townhouse, two bedroom, 1 half bath welcomed you a home. As you open the door you are greeting by storage to the left, the half-bathroom and a kitchen. Built in 1979, there is plenty of kitchen cabinets, a counter for entertainment situated in the step down living room area. The kitchen opens into the living dining area keeping you connected with family and guest. Another great feature is the small patio area sizable for entertainers seating and your summer marketplace umbrella. As you make your way to the bedrooms on the second floor, the vaulted ceilings and skylights give it a bit of an industrial feel. Water and dryer are located in the hallway between the master bedroom as well as the second room: Master bedroom had skylights a view of the of the courtyard’s green lush grounds with a master space filled with bring light, light grey flooring and white walls. The location of this coveted resort like community is only three minutes from University of Fullerton- and many other shopping centers that offer, fitness, boutique shopping, main franchises for dining, and places of worship nearby.
- Type:
- Condo
- Sq.Ft.:
- 871
- Status:
- Active
- Beds:
- 2
- Year built:
- 1973
- Baths:
- 1.00
- MLS#:
- PW24182032
ADDITIONAL INFORMATION
Introducing the sought-after Amberwood Community in Fullerton! This well-maintained 2-bedroom, 1-bathroom condominium offers both comfort and convenience. The open-concept living space features a spacious, light-filled living room, good size dining area and a large kitchen. Awesome end unit only shares one wall; lovely split level with no one above or below. . Fully fenced front patio for pets, BBQ or for enjoying your outdoor entertaining skills. Direct access to the 2-car garage plus plenty of guest parking nearby. Enjoy 2 community pools, spas & clubhouse. Award winning schools (Sunset Lane Elementary, Parks Junior & Sunny Hills High School). Low association dues ($255.00/mo.) include water/trash/fire insurance/all outside maintenance. Nicely maintained grounds; surroundings are very well kept by the Association.
$949,000
355 Colony Drive Fullerton, CA 92832
- Type:
- Condo
- Sq.Ft.:
- 2,024
- Status:
- Active
- Beds:
- 4
- Lot size:
- 0.06 Acres
- Year built:
- 2014
- Baths:
- 3.00
- MLS#:
- OC24230137
ADDITIONAL INFORMATION
Must see this Liberty Walk corner lot two-story 4 bedroom 3 bath with the 4th bedroom downstairs and spacious loft upstairs. This beautiful property features an open floor plan with completely upgraded slate tile floors downstairs and in bathrooms. Spacious living room, perfect for family gathering and entertaining. Wood floors throughout the stairs and hallways, quartz countertops and 4 spacious bedrooms with large closets. Master suite with attached bath featuring separate tub and shower, double sinks and walk-in closet. Upstairs laundry room has built-in cabinets. Two car direct access garage plenty of storage, tankless water heater and paid solar. Close to Fullerton downtown, shopping, restaurants, schools, parks and easy access to the 91 and the 5 freeways.
- Type:
- Townhouse
- Sq.Ft.:
- 1,565
- Status:
- Active
- Beds:
- 2
- Year built:
- 1979
- Baths:
- 3.00
- MLS#:
- TR24180517
ADDITIONAL INFORMATION
Rare apportunity to live in the best Fullerton area! 2 bedrooms, 2.5 bathrooms (can be easily converte to 3 bedrooms). Breakfast area with large windows facing the front, plenty of sunlight. Cozy living room with fireplace, large sliding door leading to the backyard. Formal dining area adjacent to living room and kitchen. Laundry room and half bathroom on the first floor, master bedroom and guest bedroom on the second floor, another full bath on the second floor. With proper renovation, it will become a luxurious and comfortable home. The community park is just outside the small gate of the backyard, convenient for walking, children playing and pets activities. Quiet community has only 58 units, enjoyable pool, HOA including water& trash as well. Perfect walking distance to the famous Troy High School, California State University Fullerton, Fullerton College and other schools. Many plazas, restaurants, CVS. Just few minutes to 57/91 freeways. Don't miss out!
$1,695,000
1000 Commonwealth Avenue Fullerton, CA 92831
- Type:
- Triplex
- Sq.Ft.:
- 2,550
- Status:
- Active
- Beds:
- 6
- Lot size:
- 0.11 Acres
- Year built:
- 1928
- Baths:
- 4.00
- MLS#:
- PW24178013
ADDITIONAL INFORMATION
Welcome to 1000 E. Commonwealth. Newly on the market, this 3-unit complex is nestled in a great neighborhood, approximately 2 miles from CSUF and less than a mile from Fullerton Junior College. Entertainment and restaurant venues are just minutes away in Historic downtown Fullerton. The main house features a cute porch and Spanish style touches in the interior. Unit 1002, (built in 2017) features 2 bedrooms, 1 Bath, a 2nd floor balcony and a large 3rd floor rooftop deck. Unit 1002A, is a large 2 bedroom, 1 bath, 860 Sq ft dwelling that was built in 2022. Both of the recent builds feature quartz countertops and hard wood cabinets within an open floor concept. These homes are built for convenience, offering indoor laundry hook ups and off street parking. This is a wonderful opportunity for the investor who wants a nice addition to the portfolio, or the residential buyer who wants supplemental income
$1,158,000
1507 Victoria Drive Fullerton, CA 92831
- Type:
- Single Family
- Sq.Ft.:
- 1,677
- Status:
- Active
- Beds:
- 4
- Lot size:
- 0.18 Acres
- Year built:
- 1955
- Baths:
- 2.00
- MLS#:
- OC24173920
ADDITIONAL INFORMATION
Prime Location! This stunning single-family home has been beautifully remodeled from top to bottom. Enjoy a brand-new single AC system, fresh garage flooring, updated interior flooring, and state-of-the-art kitchen appliances. Situated within walking distance to top-rated Troy and Acacia schools, and just a quick 5-minute drive to California State University, Fullerton, this home offers unparalleled convenience. Featuring a spacious layout with a generous bonus room and no rear neighbors, it combines comfort and privacy perfectly. Revel in the serenity of a large, beautifully landscaped backyard that offers large space for outdoor activities, entertaining, and relaxation. Whether you're hosting a summer barbecue or simply enjoying a quiet evening under the stars, this backyard provides the perfect backdrop for making cherished memories. This is a home that you must not miss.
$4,940,000
136 Union Avenue Fullerton, CA 92832
- Type:
- Apartment
- Sq.Ft.:
- 12,182
- Status:
- Active
- Beds:
- n/a
- Lot size:
- 0.48 Acres
- Year built:
- 1957
- Baths:
- MLS#:
- PW24173177
- Subdivision:
- Golden Hills
ADDITIONAL INFORMATION
The Sandlewood Apartments is a 14-unit apartment building located in the highly desirable Golden Hills neighborhood of Fullerton, CA. Built in 1957, the property consists of ten 2-bedroom units and four 1-bedroom units. Each unit is spacious and features a gas range top, oven, and wall heating. Some units have been recently upgraded to include faux wood floors. Select units include either a patio or balcony. Community amenities include garage parking, a laundry facility, and well maintained landscaping. The Sandlewood Apartments presents a savvy investor with the opportunity to acquire a well-located, income-producing asset, with a potential 20% upside in rent and a 6% cap rate based on market rents.
- Type:
- Single Family
- Sq.Ft.:
- 1,559
- Status:
- Active
- Beds:
- 3
- Lot size:
- 0.04 Acres
- Year built:
- 1972
- Baths:
- 3.00
- MLS#:
- NP24171911
ADDITIONAL INFORMATION
Welcome to this beautifully remodeled 3-bedroom, 2.5-bath end unit, perfectly situated on a serene cul-de-sac street in the desirable Glenwood community. This home blends modern elegance with comfort, featuring a spacious living area on the lower level that includes a cozy fireplace and a stylish wet bar. A slider opens to a private patio, seamlessly connecting the indoor space to outdoor living. The dining room and updated kitchen also lead to the patio, making it ideal for entertaining. The kitchen boasts quartz countertops, a walk-in pantry, and high-end appliances including a Samsung refrigerator, oven, range, and a Bosch dishwasher. The lower level also includes a separate laundry room with cabinets and a Whirlpool washer and dryer, as well as a powder bath. The upper level encompasses a luxurious primary suite, complete with two walk-in closets and a spa-like bath featuring double sinks. In addition, there are two secondary bedrooms, each with new custom-built closets and views of the greenbelt, and an updated bathroom. Additional features of this home include fresh paint, plantation shutters, laminate flooring and recessed lighting throughout. The attached two-car garage has been upgraded with new epoxy flooring and has direct access. Residents of the Glenwood community also enjoy access to a pool and clubhouse conveniently located down the street.
$1,270,000
646 Colonial Circle Fullerton, CA 92835
- Type:
- Single Family
- Sq.Ft.:
- 2,078
- Status:
- Active
- Beds:
- 3
- Lot size:
- 0.07 Acres
- Year built:
- 1983
- Baths:
- 2.00
- MLS#:
- MB24169661
ADDITIONAL INFORMATION
WOW WOW WOW!!! A MUST SEE!!!!! Experience premier GOLF COURSE living at Fairway Village, a 24/7 GUARD-GATED COMMUNITY that offers tranquility away from street noise, with stunning views of the golf course, hills, and lush greenbelts. Surrounded by mature trees, this serene environment provides a beautiful woodsy backdrop. This well-maintained split-level home features three bedrooms and two bathrooms. Enter into an open-concept floor plan filled with natural light. The grand entrance boasts a dramatic cathedral ceiling. The home has elegant wood flooring through out the whole house. The main floor includes two bedrooms and a bathroom, a few steps down, the upscale living room features a fireplace and a sliding door that opens to a peaceful patio, ideal for relaxation and entertaining. The family room adjacent to the kitchen also has a large sliding door leading to the rear patio. The updated kitchen is spacious and great for entertaining. The private primary suite features vaulted ceilings, double mirrored closet doors, a luxurious bathroom with a tub, dual sinks, and a sliding door leading to a cozy balcony with spectacular golf course views. The home also includes a handy inside laundry room and a two-car attached garage, recently epoxy coated and plenty of storage... plus ample guest parking nearby. The community offers resort-like amenities such as expansive green spaces, walking trails, TWO POOLS AND SPAS, three lighted TENNIS AND PICKLE-BALL COURTS, a half basketball court, community RV parking, and 24-hourGUARDED ENTRANCE. Conveniently located near St. Jude Medical Center, CSUF, Fullerton College, a sports complex, the Fullerton Loop, fine dining, Brea Mall, grocery markets, and golf courses. The home is within the award-winning Beechwood Elementary/Junior High School district.
$1,750,000
722 Williamson Avenue Fullerton, CA 92832
- Type:
- Industrial
- Sq.Ft.:
- 4,260
- Status:
- Active
- Beds:
- n/a
- Lot size:
- 0.31 Acres
- Year built:
- 1961
- Baths:
- MLS#:
- OC24173324
ADDITIONAL INFORMATION
Unlock the potential of the booming food delivery industry with this state-of-the-art shared kitchen rental faculty/ghost kitchen space. Currently approved for up to ten (10) caterers or virtual food delivery concepts in addition to your own food business. Located near Fullerton's vibrant culinary district, this facility is perfectly designed to meet the demands of modern food service businesses. Key Features: Ample Space: Meticulously designed kitchen space, including dedicated areas for cooking, prep, storage, and washing. The layout optimizes efficiency and workflow. Modern Amenities: Includes advanced ventilation systems, stainless steel finishes, and a state-of-the-art fire suppression system. Equipped with high-speed internet. Flexible Layout: Adjustable workspace configurations to suit various culinary needs, from baking to gourmet meal prep. Ideal for multiple culinary concepts or a single, focused operation. Strategic Location: Situated in a high-traffic area with excellent access to major roadways and delivery routes. Benefit from a location that attracts both local and regional delivery customers. Regulatory Compliance: Meets all health and safety standards, with certifications and licenses in place. Ready for immediate operation without the hassle of additional approvals. Additional Features: Includes office space for administrative tasks, climate control systems for optimal working conditions, ample parking for staff and delivery vehicles, secured parking for caterer’s mobile BBQ/smoker trailers and potential for approved food truck commissary. Whether you're an established restaurant looking to expand your delivery capabilities or an entrepreneur ready to launch a new food concept, this shared kitchen rental facility/ghost kitchen offers the perfect blend of functionality, location, and potential. Don’t miss out on this opportunity to capitalize on the growing demand for delivery-centric dining solutions. All existing kitchen equipment and trade fixtures including walk-in refrigerators/freezers are available separately. Act quickly—opportunities like this don’t last long!
$1,360,000
304 Diana Place Fullerton, CA 92833
- Type:
- Single Family
- Sq.Ft.:
- 2,400
- Status:
- Active
- Beds:
- 7
- Lot size:
- 0.14 Acres
- Year built:
- 2024
- Baths:
- 4.00
- MLS#:
- OC24163116
ADDITIONAL INFORMATION
Incredibly Rare 2-UNIT investment property nestled in the highly desirable neighborhood of Fullerton. 2 Detached Single-Family Homes. Unit 1-BRAND ADU NEW CONSTRUCTION: Built in 2024, Detached from the Main House, 4BED / 2BATH, approx. 1,200SF, Central A/C, separate driveway and entrance from the main house. Market Rent: $3,650/month. Unit 2-REMODELED MAIN HOUSE: Loaded with new upgrades: 3BED / 2 BATH, approx. 1,200SF, Attached 1-car garage and driveway parking. Current Rent: $3,590/month. Both units have an open floor plan, modern cabinets & quartz countertop, high quality appliances, vinyl flooring, recessed lighting, walk-in closets, washer/dryer hookups. Extra BONUS is that both units have Separate water, gas and electric meters; tenants pay for all utilities. Maintenance will be hassle-free for the next 10+ years. Perfect for first time homeowners looking to live in one unit and rent out the other two units. Ideal choice for 1031-exchange opportunity, homeowners and investors. Don't miss this profitable opportunity!
$1,295,000
603 Harbor Boulevard Fullerton, CA 92832
- Type:
- Duplex
- Sq.Ft.:
- 1,900
- Status:
- Active
- Beds:
- n/a
- Lot size:
- 0.16 Acres
- Year built:
- 1915
- Baths:
- MLS#:
- OC24167103
- Subdivision:
- other
ADDITIONAL INFORMATION
Nestled on a spacious and private lot with lush landscaping and century-old fruit trees, this impressive craftsman home offers a blend of charm and modern amenities. The main house boasts a bright and airy open floor plan, featuring a welcoming foyer, a generous living room, a dining area, and a versatile office space with a sliding door that leads to the rear patio and yard. The home also includes two well-sized bedrooms and two full bathrooms. Recent upgrades include exquisite hardwood floors, fresh paint, vinyl windows and doors, custom front and side entry doors, and updated lighting and ceiling fans. The modern kitchen shines with granite countertops, a Miele double oven, cooktop, and dishwasher, along with a convenient laundry area equipped with a stackable front-load washer and dryer. The primary bedroom suite retains its original hardwood floors and offers a walk-in closet, an additional second closet, and an upgraded bathroom with a granite vanity. The second bedroom also features a walk-in closet. Additional highlights of the property include an HVAC system, a paid solar system, a newer roof, newer siding, and a spacious basement that provides ample storage or potential flex space. The recently constructed ADU is a serene retreat with its own private yard, separate entrance, and dedicated electrical system. The ADU's kitchen is equipped with cabinetry, quartz countertops, a refrigerator, dishwasher, stove, microwave, and an adjacent laundry room. An Innovair AC system and two ceiling fans help maintain a comfortable temperature. The bathroom in the ADU is thoughtfully designed with a tiled shower, skylight, and storage. This property is ideally located within walking distance of the college, shopping centers, restaurants, and the downtown Metro train station. It is also situated within the Fullerton Unified School District, known for its National Blue Ribbon and California Distinguished School honors.
$1,998,000
2900 San Juan Drive Fullerton, CA 92835
- Type:
- Single Family
- Sq.Ft.:
- 2,823
- Status:
- Active
- Beds:
- 4
- Lot size:
- 0.68 Acres
- Year built:
- 1957
- Baths:
- 3.00
- MLS#:
- OC24194132
ADDITIONAL INFORMATION
This stunning CUSTOM SINGLE-STORY RANCH-STYLE HOME is situated on an estate-sized 29,000+ sqft USABLE LOT in the coveted San Juan Hills community. There’s so much to see, make sure you scroll through all of the photos! Located right at the end of a quiet cul-de-sac, this TURN-KEY property blends MODERN STYLE with timeless mid-century charm. This home currently features 3 bedrooms (+4th bed option), 3 bathrooms, and a den/utility room that can be used for almost anything. The front room (10'x12') can easily be converted back to Bedroom #4. The heart of the home is the beautiful kitchen, featuring ORIGINAL BEAMED CEILINGS, GRANITE COUNTERS, and CUSTOM CABINETRY. Adjacent is a cozy family room with a classic BRICK FIREPLACE. You'll love the completely remodeled hall bath with an oversized vanity counter, modern tile work and finishes. The very spacious living room is a showstopper, with a SECOND FIREPLACE and a WALL OF WINDOWS, providing incredible natural light. The primary suite is a true retreat: SPA-LIKE BATHROOM with double vanities, ample storage, and a WALK-IN CLOSET. French doors lead to a freshly painted private deck offering views of the property’s mature trees and the scenic surroundings. The nearly 30,000 square foot lot offers endless possibilities. The oversized 2-car garage provides exceptional storage. The garage measures roughly 23'x19' with a height of an above average height of roughly 13'. There's plenty of room for RV parking and then some! Enjoy outdoor dining under the COVERED PATIO, or convert the space into a HOME GYM. A charming detached cottage/shed, completely separated from the property makes for a perfect PLAYHOUSE, HOME OFFICE, or SHED. For gardening enthusiasts, there is a GREENHOUSE and POTTING SHED area on the side. The multiple decks around the property allow for relaxing with GOLF COURSE VIEWS, and a LARGE PAD (~57'x40') is ready for your dream project—whether that’s an ADU, guest house, pool, or sports court. A huge bonus, NEW VINYL FENCING has been put in along the perimeter. This property is also part of a wonderful neighborhood with an OPTIONAL HOA with access to a POOL, TENNIS COURT, which can accommodate PICKLEBALL, all at a low annual fee. Located in Fullerton, you’re just moments from top schools, parks, golf courses, the famous Fullerton Loop trail, and the fun historic downtown area full of shops, restaurants, and entertainment. Don't wait on this one!

Fullerton Real Estate
The median home value in Fullerton, CA is $920,000. This is lower than the county median home value of $1,008,200. The national median home value is $338,100. The average price of homes sold in Fullerton, CA is $920,000. Approximately 50.39% of Fullerton homes are owned, compared to 44.61% rented, while 5% are vacant. Fullerton real estate listings include condos, townhomes, and single family homes for sale. Commercial properties are also available. If you see a property you’re interested in, contact a Fullerton real estate agent to arrange a tour today!
Fullerton, California has a population of 142,964. Fullerton is less family-centric than the surrounding county with 33.58% of the households containing married families with children. The county average for households married with children is 34.78%.
The median household income in Fullerton, California is $92,718. The median household income for the surrounding county is $100,485 compared to the national median of $69,021. The median age of people living in Fullerton is 35.4 years.
Fullerton Weather
The average high temperature in July is 84.6 degrees, with an average low temperature in January of 46.2 degrees. The average rainfall is approximately 13.9 inches per year, with 0 inches of snow per year.
