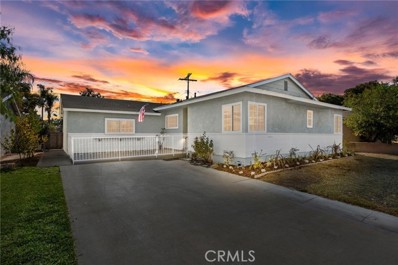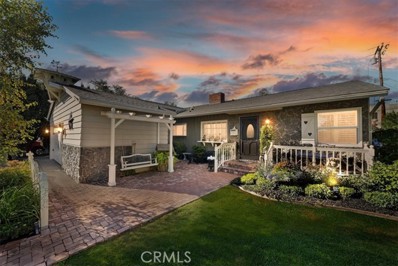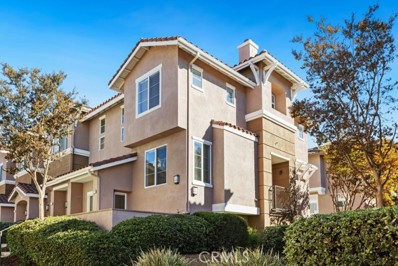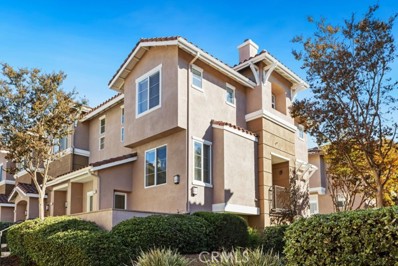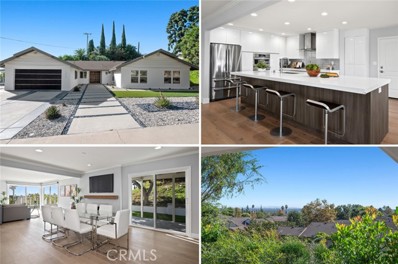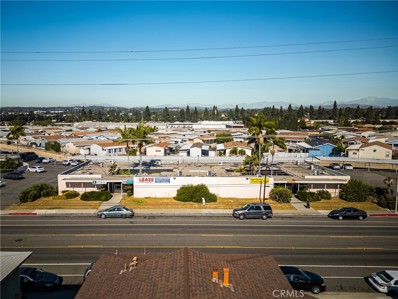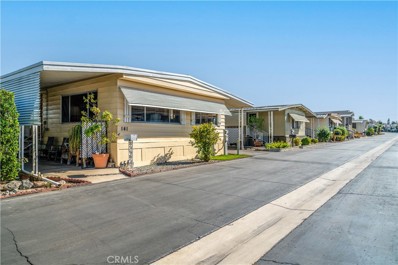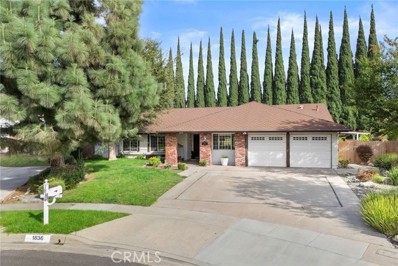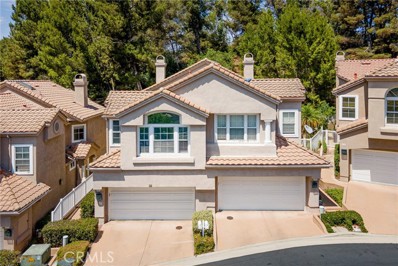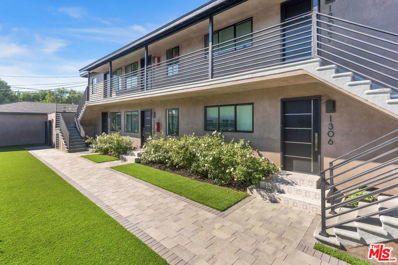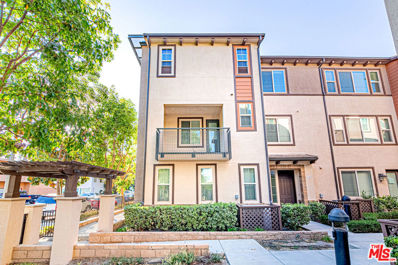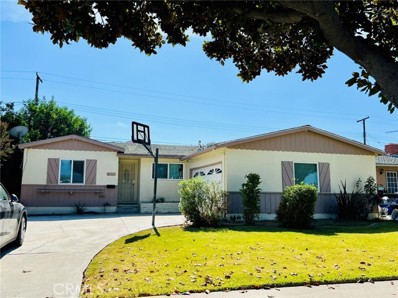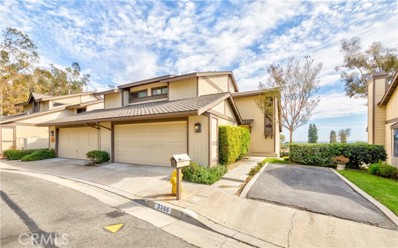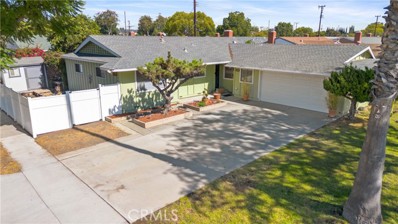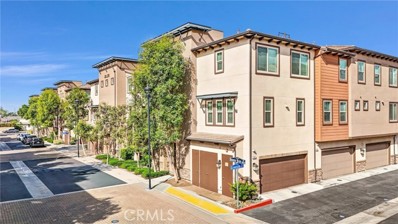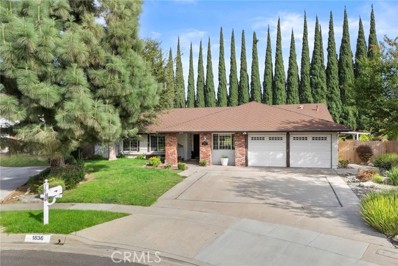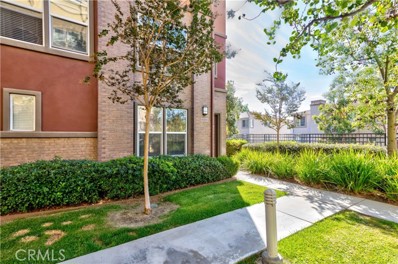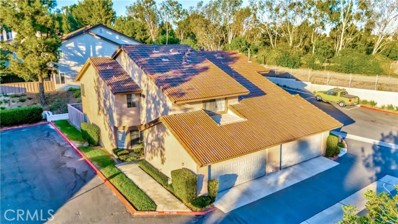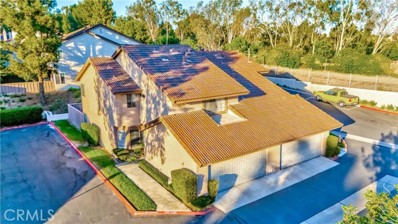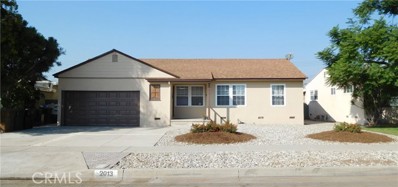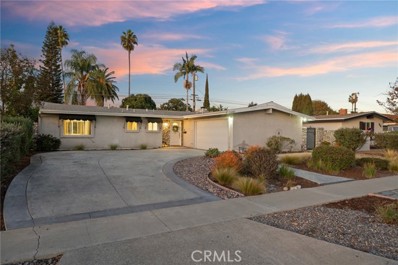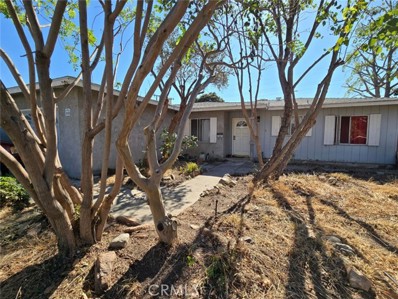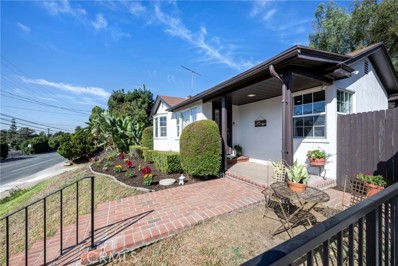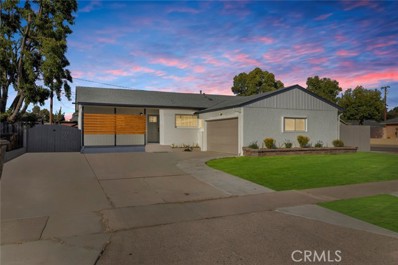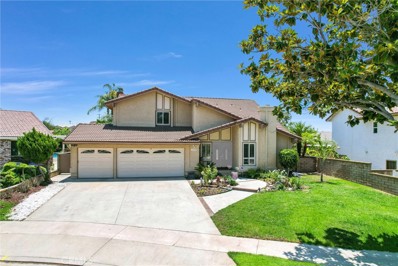Fullerton CA Homes for Rent
The median home value in Fullerton, CA is $920,000.
This is
lower than
the county median home value of $1,008,200.
The national median home value is $338,100.
The average price of homes sold in Fullerton, CA is $920,000.
Approximately 50.39% of Fullerton homes are owned,
compared to 44.61% rented, while
5% are vacant.
Fullerton real estate listings include condos, townhomes, and single family homes for sale.
Commercial properties are also available.
If you see a property you’re interested in, contact a Fullerton real estate agent to arrange a tour today!
- Type:
- Single Family
- Sq.Ft.:
- 1,432
- Status:
- NEW LISTING
- Beds:
- 4
- Lot size:
- 0.15 Acres
- Year built:
- 1955
- Baths:
- 2.00
- MLS#:
- CRPW24233897
ADDITIONAL INFORMATION
BEAUTIFUL, SINGLE-STORY home WALKING DISTANCE to Pacific Drive Elementary! This home features a bright and open floor plan with 4 bedrooms and 2 bathrooms with 1,432 square feet of spacious living space. Spacious living room features cozy brick fireplace, recessed lighting, large slider to the backyard and is adjacent to the kitchen. The kitchen features plenty of cabinetry for storage, beautiful countertops, gas range with microwave overhead, stainless steel appliances, large window for natural lighting and has direct access to the garage. The Primary bedroom includes plenty of windows for natural lighting, ensuite bathroom that includes separate vanity area and is shared with the fourth bedroom that is currently being used as a dining room. Two additional roomy bedrooms include plenty of closet space and large windows. Down the hall is a beautiful bathroom with walk-in shower. This private backyard features a large concrete covered patio area with beautiful landscaping. Additional features of the home include 2 car garage with alley access, plenty of driveway space for extra parking and laundry area in garage. Short distance to Sunny Hills High School, Fullerton College and CSUF. Close to shopping, restaurants and have easy access to major freeways which makes commuting a breez
- Type:
- Single Family
- Sq.Ft.:
- 1,988
- Status:
- NEW LISTING
- Beds:
- 4
- Lot size:
- 0.2 Acres
- Year built:
- 1955
- Baths:
- 2.00
- MLS#:
- CRPW24234551
ADDITIONAL INFORMATION
**First Time on the Market – Mid-Century Gem in West Fullerton!** Step into a piece of Fullerton history with this delightful mid-century home, hitting the market for the very first time since it was built in 1955. Lovingly owned by a member of the original family, this meticulously maintained residence is a true showcase of timeless character. Nestled in a peaceful, tree-lined neighborhood, this home has been recognized on the Fullerton Beautiful Open Garden Tour, known for its exceptional curb appeal and inviting landscaping. This single-story, 4-bedroom, 2-bathroom home spans 1,485 square feet, complemented by a permitted 503-square-foot enclosed patio room, bringing the total to 1,988 square feet of versatile living space. The expansive 8,833-square-foot lot offers a spacious backyard sanctuary with lush landscaping—ideal for gatherings, gardening, or simply enjoying the tranquility of your own private retreat. Inside, discover classic mid-century charm alongside thoughtful upgrades. Original hardwood flooring flows through much of the home, enhancing its authentic feel. The welcoming living room, complete with a cozy fireplace, is perfect for quiet evenings, while the floor plan’s functionality places two bedrooms and a bathroom on each side of the living room, maximiz
$998,000
1249 Olson Drive Fullerton, CA 92833
- Type:
- Condo
- Sq.Ft.:
- 1,778
- Status:
- NEW LISTING
- Beds:
- 3
- Year built:
- 2003
- Baths:
- 3.00
- MLS#:
- CROC24232446
ADDITIONAL INFORMATION
Location, Location, Location. Welcome to this beautiful end-unit home in the prestigious Amerige Heights Community, offering a bright, spacious, and contemporary feel throughout. Unlike other 3 bedroom units this unit offers direct access to a roomy two-car garage and a versatile large loft that could easily serve as a home office or a fourth bedroom. The main floor boasts a light-filled living room with an abundance of windows, a newly remodeled fireplace, and a charming balcony. The open dining area flows seamlessly into the modern kitchen, complete with granite countertops and stainless-steel appliances, including a newer refrigerator that is included with the home. Upstairs, the large main bedroom features higher ceilings, a freshly remodeled en-suite bath with double sinks, and a spacious walk-in closet. Two additional generously sized bedrooms enjoy plenty of natural light, and all bedrooms are designed with the home’s bright, airy ambiance in mind. The entire home has been updated with new bleached wood-look flooring, enhancing its modern aesthetic. Convenience is key, with a newer stackable washer and dryer also included, located upstairs for easy access. The HOA covers exterior maintenance, including painting, roofing, and landscaping, as well as amenities like the poo
Open House:
Saturday, 11/16 12:00-3:00PM
- Type:
- Condo
- Sq.Ft.:
- 1,778
- Status:
- NEW LISTING
- Beds:
- 3
- Year built:
- 2003
- Baths:
- 3.00
- MLS#:
- OC24232446
ADDITIONAL INFORMATION
Location, Location, Location. Welcome to this beautiful end-unit home in the prestigious Amerige Heights Community, offering a bright, spacious, and contemporary feel throughout. Unlike other 3 bedroom units this unit offers direct access to a roomy two-car garage and a versatile large loft that could easily serve as a home office or a fourth bedroom. The main floor boasts a light-filled living room with an abundance of windows, a newly remodeled fireplace, and a charming balcony. The open dining area flows seamlessly into the modern kitchen, complete with granite countertops and stainless-steel appliances, including a newer refrigerator that is included with the home. Upstairs, the large main bedroom features higher ceilings, a freshly remodeled en-suite bath with double sinks, and a spacious walk-in closet. Two additional generously sized bedrooms enjoy plenty of natural light, and all bedrooms are designed with the home’s bright, airy ambiance in mind. The entire home has been updated with new bleached wood-look flooring, enhancing its modern aesthetic. Convenience is key, with a newer stackable washer and dryer also included, located upstairs for easy access. The HOA covers exterior maintenance, including painting, roofing, and landscaping, as well as amenities like the pool, spa, clubhouse, tennis courts, and parks with playground and internet access. . This prime location is within walking distance to top-rated schools, including Robert C. Fisler (K-8), Sunny Hills High School, and a private Montessori school. Enjoy the convenience of nearby shopping, dining, and entertainment at the Town Center, plus easy access to I-5 and 91 freeways. This home truly offers the perfect blend of modern living, comfort, and location—don’t miss out on this incredible opportunity!
$1,788,000
1825 Avenida Selva Fullerton, CA 92833
Open House:
Saturday, 11/16 2:00-6:00PM
- Type:
- Single Family
- Sq.Ft.:
- 2,496
- Status:
- NEW LISTING
- Beds:
- 4
- Lot size:
- 0.3 Acres
- Year built:
- 1964
- Baths:
- 3.00
- MLS#:
- PW24231023
ADDITIONAL INFORMATION
Perched atop one of the Sunny Hills in Fullerton is this classic mid-century, single family home that has been redefined and automated for the most modern and meticulous buyer. Approach the curb and observe the “green” features: the drought-friendly desert landscape, the energy-efficient windows and photovoltaic energy producing solar system (owned, not leased). Take in the beauty of the sleek, solid wood, double entry doors, the smooth stucco finish, and the fresh, coordinating color scheme of the front elevation and hardscape. One structure will be noticeable from the street and pique your curiousity…a 360sqft Bonus structure, replete w/a new AC/heat “split” system, finished insulation and drywall, ceiling fan/lights, new retrofit windows, and double entry doors, and it is ready to become your special place. It could be your business office; a music, dance or art studio; a “she-shed” or a “man cave”; a workshop; an extra recreation room for game tables and lounging…or add a few things and it makes a great guest house or ADU. As you drive home from work, you can turn on the heat or AC, turn on the lights, open your garage door, all with a quick push of a button on an app in your phone. Or while not at home, and your mom arrives early, you can unlock the front entry door to let her in, again, with an app on your phone. And when you retire to your bed, you can use the remote to black-out the window blinds, adjust the thermostat, check the production of your Solar panels, turn off all the lights, confirm the doors are locked, and check all 6 security cameras, all while sitting in your bed. Ring, Nest, August Home, Lutron, MyQ and SolarEdge apps and home internet with mesh extenders are required for everything to operate correctly. There is a unique email address created for the home that will be transferred to buyer for easy onboarding with all these systems. Kitchen appliances are top-of-the-line Bosch Benchmark Series appliances. The all-in-one double oven is a revolutionary Steam Oven on the top, and a “genuine European convection oven” below, assuring the chef that dishes will be moist on the inside and crisp on the outside. The Bosch Microwave Drawer is full-featured and top-rated for it’s smart sensor cooking and quiet touch operation. The Bosch cooktop has heavy duty enameled cast iron grates with dual flame technology for high-efficiency heat dispersion for simmering, boiling or searing. There’s so much more. Come see for yourself, and fall in love.
$1,995,000
1309 Valencia Drive Fullerton, CA 92833
- Type:
- Office
- Sq.Ft.:
- 6,245
- Status:
- NEW LISTING
- Beds:
- n/a
- Lot size:
- 0.51 Acres
- Year built:
- 1961
- Baths:
- MLS#:
- PW24215159
ADDITIONAL INFORMATION
C-Class Office Building with Redevelopment Potential at 1309 W Valencia, Fullerton This 6,245 sq ft C-class office building offers a unique investment opportunity in Fullerton’s designated redevelopment zone. Built in 1961 and situated on a half-acre lot, the property includes 11 fully leased office suites generating nearly $12,000 per month in rental income. While the building has deferred maintenance and would benefit from upgrades, its consistent occupancy and income make it an attractive asset. Additionally, its location in a special redevelopment area opens the door for higher-density residential or mixed-use redevelopment, presenting an opportunity for investors to maximize returns by transforming the property to meet Fullerton’s growth and housing demand. With stable income, great location, and strong redevelopment potential, this property is ideal for investors seeking both immediate cash flow and future value appreciation.
- Type:
- Manufactured/Mobile Home
- Sq.Ft.:
- 1,440
- Status:
- Active
- Beds:
- 2
- Year built:
- 1969
- Baths:
- 2.00
- MLS#:
- PW24230232
ADDITIONAL INFORMATION
Welcome to this spacious and well-maintained 2-bedroom, 2-bath manufactured home that offers the perfect blend of comfort, convenience, and privacy. Located in the sought-after 55+ senior community of Rancho Fullerton Mobile Estates. This home features generous living spaces, ample storage, and a private outdoor area—ideal for those looking to downsize without sacrificing quality of life. Enjoy a spacious primary suite with an en-suite bath, plus a comfortable guest bedroom and a full guest bathroom. A bright and airy formal living room provides a welcoming space for entertaining, while the cozy family room is perfect for relaxing and enjoying your favorite shows or hobbies. A separate dining area offers a great spot for meals, with enough space to comfortably host family or friends. Convenient indoor laundry space with easy access, making household chores a breeze. Enjoy a lovely side yard that provides extra space for outdoor activities, gardening, or just relaxing in a peaceful setting. A private, two-car driveway ensures convenient off-street parking for you and your guests. Extra storage space for tools, seasonal items, or hobbies, helping to keep your living space tidy and organized. Enjoy the community amenities offered by relaxing and unwinding in the community pool and jacuzzi, enjoy social activities and events at the well-equipped community center, a great way to meet neighbors and stay active, and a private gym. This home is not just a place to live—it’s a lifestyle. With a spacious layout, private outdoor space, and all the amenities of a friendly senior community, it’s the perfect place to call home. Don’t miss out on the opportunity to make this charming home yours!
$1,485,000
1836 Camino La Vista Fullerton, CA 92833
- Type:
- Single Family
- Sq.Ft.:
- 2,028
- Status:
- Active
- Beds:
- 4
- Lot size:
- 0.28 Acres
- Year built:
- 1971
- Baths:
- 2.00
- MLS#:
- CRPW24228757
ADDITIONAL INFORMATION
Exceptional Single-Story POOL home on an appx. 12,000 sf lot, situated on a CUL-DE-SAC, zoned for award-winning LAGUNA RD Elementary School! This charming home is outfitted with stylish fixtures and finished with contemporary polish. Step inside to appreciate the open-concept floor plan, recessed lighting and gleaming quartz counters highlighting beautiful accents throughout. The double door entry opens to a bright, airy living room with vaulted ceiling, waterfall quartz seated island in the chef's kitchen overlooking a formal dining area with a cozy fireplace, separate family room with mid-century inspired wood partition flows beautifully to the four bedrooms in the private quarters providing ample space. Relax by the SPARKLING POOL in the TREE-LINED backyard, rush greenery providing serene view and privacy, large covered patio perfect lounging or entertaining. Proudly located in AWARD WINNING SCHOOL district (Laguna Road Elementary, Parks Jr. High and Sunny Hills High School), just moments to famous Laguna lake/Equestrian park, golf courses, hiking trails and St. Jude hospital along with endless shopping & dining options.
$1,050,000
2162 Flame Flower Lane Fullerton, CA 92833
- Type:
- Condo
- Sq.Ft.:
- 1,737
- Status:
- Active
- Beds:
- 3
- Year built:
- 1990
- Baths:
- 3.00
- MLS#:
- OC24226935
ADDITIONAL INFORMATION
Nestled in the hills of Fullerton, popular and very desirable "Maison de Fleur" community. This property sits across the 105-Acre Ralph Clark Regional Park, surrounded by lush greenery forming a wonderful atmosphere. Very nice development, quiet, relaxing community ambiance; surroundings are very well kept by Association. Fantastic top of the hill south-facing location in the back of the complex, attached only on one side. Private entry & location make this feel more like a home than a condo. Modern and comfortable two story with no one above or below; fantastic open floor plan with lots of windows and skylights make this home extremely light and bright. The current owners kept property in spotless, immaculate condition! Gorgeous waterproof laminate flooring in large living room with dual sided fireplace. Cheerful kitchen with granite countertops, upgraded cabinets, white color appliances, recessed lighting, solarium window and marble flooring. Impressive formal dining area with solarium window for perfect enjoyment of family and friends. Upscale private master suite with fabulous hills view, luxurious bathroom (oval tub & separate shower enclosure), spacious walk-in closet & mirrored closet doors. Two other generous sized bright bedrooms also with mirrored closet doors. Handy inside laundry upstairs, plantation shutters throughout. Peaceful and beautiful fenced brick backyard/patio for gardening, pets, enjoying morning coffee/relaxing and outdoor entertaining. Direct access to the 2 car garage and few steps from the guest parking. Very low association dues ($220.00/month). Enjoy Association pool/spa/playgrounds. Very convenient location close to markets, parks, shopping, restaurants, transportation and golf courses. A 10+!
$2,700,000
1310 Valencia Drive Fullerton, CA 92833
- Type:
- Cluster
- Sq.Ft.:
- 4,731
- Status:
- Active
- Beds:
- 8
- Lot size:
- 0.17 Acres
- Year built:
- 1956
- Baths:
- 6.00
- MLS#:
- 24459833
ADDITIONAL INFORMATION
Allure Capital Management, as the exclusive advisor, is pleased to present the opportunity to purchase 1310 W Valencia Drive, a 6-unit, apartment building located in Fullerton California, within the highly coveted Multi-Family SubMarket Of Orange County, CA. The Property is centrally located in the City of Fullerton, an highly sought after city that is home to renowned educational institutes such as California State University Of Fullerton (CSUF), and Fullerton College. The Property is also strategically located amongst Southern California's well-connected highway network, including the 91, 57, and 5 freeways, offering access to major employment centers such as Downtown Los Angeles, Anaheim, and Irvine. Fullerton's central location allows residents to enjoy the suburban lifestyle while being within reasonable reach of bustling urban centers.In 2023, the property underwent a transformative $650,000 renovation, strategically enhancing its infrastructure with brand new plumbing, electrical, and irrigation systems. Beyond these essential improvements, the exterior of the property received a stylish makeover, including all new windows, doors, stucco, perimeter wall with key fob access, and landscaping further elevating its aesthetic appeal. In 2023/2024, 4 of the 6 units were completely gutted and remodeled, and the remaining two units were remodeled in 2014. This comprehensive revitalization underscores a commitment to providing residents with not only functional efficiency but also an elevated and modern living experience.The Property features six fully remodeled 2 car garages which the tenants rent separately, and an on-site laundry room that was also fully remodeled in 2024. The Property is 100% leased and will provide an investor with stable consistent cash flow from a highly coveted turn-key asset. The new purchaser would also have the option of remodeling the last two units and renting them for more once completed.
Open House:
Saturday, 11/16 11:00-2:00PM
- Type:
- Townhouse
- Sq.Ft.:
- 2,140
- Status:
- Active
- Beds:
- 4
- Year built:
- 2015
- Baths:
- 4.00
- MLS#:
- 24459389
ADDITIONAL INFORMATION
Stop the car! 1390 Clementine is a beautiful MUST-SEE tri-level condo corner unit newly built in 2015 greeting you with an exclusive entrance apart from neighboring units. This unit does not share any floors with any adjacent units, making the entire build-out yours alone. Conveniently located near Disneyland, Knotts Berry Farm, Koreatown's Source Mall, and the 91 & 5 freeways, this townhome combines comfort and accessibility for owners or tenants, making it also a perfect investment home for long or short-term Airbnb rentals. Did we mention the in-law suite? Conveniently located on the first floor, it can function as a home gym, office, or an additional bedroom. This unit features the only private open view balcony not facing other units and recessed lighting, creating a warm and private ambiance. The home is fit with double pane windows and a beautiful kitchen with a 5-burner stove and plenty of cabinet space. The Master bedrooms boast spacious walk-in closets and en-suite bathroom. You will find additional bedrooms to be spacious. Additionally HOA has renewed its 10 year warranty and includes 2 guest overnight parking passes. Hurry before it's too late!
$957,000
1454 West Avenue Fullerton, CA 92833
Open House:
Saturday, 11/16 12:00-3:00PM
- Type:
- Single Family
- Sq.Ft.:
- 1,273
- Status:
- Active
- Beds:
- 3
- Lot size:
- 0.14 Acres
- Year built:
- 1956
- Baths:
- 2.00
- MLS#:
- DW24224586
ADDITIONAL INFORMATION
A Charming House in a Quite Tree Street, Well Maintained West of Fullerton Neighborhood. It is a Prime example of Being Cared for and is Ready for your Tasteful Updates. Featuring over 1400 SQFT, 3 Bedrooms, 2 Baths, Two Car Attached Garages with Direct Access. Primary Bedroom has Two Closets as well as big Bath room. Down the Hallway are Two additional Bedrooms and a Full Bath. A Large Linen Closet and a Cupboard for ample Storage Space. Open Living & Dinning Room w/a Fire Place. Newly Upgrades Includes, New painting outside wall, Done by Professionally, Dual Pane Windows, Newly Painted Fence & Gates. Auto Sprinklers for both Front & Back Lawn. Private Backyard, Possible to do a ADU, please check with the city. Mature Landscaping with Varieties of Greens, fruit Trees. & Flowers. Sitting Inside of All Screened Outdoor Patio Room either for an Early Morning Coffee or Afternoon Snacks Provides you a Peace Enjoyable Moment. There's an Approx. 250 SQF used as a Family Room or additional bedroom. Dishwasher, a Breakfast Nook. Indoor Laundry Area Conveniently Located next to garage. An Additional Room by garage can be Used as Extra Storage Space. House also has a Hard wood floor. At award Sunny hill school area.
- Type:
- Townhouse
- Sq.Ft.:
- 2,071
- Status:
- Active
- Beds:
- 3
- Year built:
- 1982
- Baths:
- 3.00
- MLS#:
- PW24224478
ADDITIONAL INFORMATION
IF YOU HAVE BEEN SEARCHING FOR THE COMBINATION OF QUALITY AND VALUE, THIS TURN KEY AND PRIDE OF OWNERSHIP HOME WILL BE THE END OF YOUR SEARCH COYOTE HILLS “THE GREENS” NESTLED IN THE HEART OF ORANGE COUNTY. YOU WILL APPRECIATE THE CONVENIENCE OF MARKET, RESTAURANTS, GOLF , BIKING AND WALKING TRAIL. THE LOCATION GIVES ALL OF THE ADVANTAGES. THIS SPLIT LEVEL REMODELED AND WELL KEPT HOME WELCOMES YOU WITH LARGE 3 BEDROOMS, 2.5 BATHROOMS WITH LOTS OF WINDOWS, SPACIOUS, BRIGHT, AND OPEN FLOOR PLAN WITH VAULTED CEILING. A LARGE LIVING ROOM WITH FIREPLACE WITH THE GAS OUTLET. FOR OUTDOOR LIVING, THERE ARE 2 BALCONIES, ONE AT THE MAIN LEVEL WHERE YOU CAN ENJOY THE BEAUTIFUL CITY LIGHT, AND ANOTHER BALCONY, FRENCH SLIDING DOOR LEADS YOU OUT TO JUST PERFECT FOR YEAR-ROUND RELAXING AND ENTERTAINING.ENCLOSED ATTACHED GARAGE ENTRY TO YOUR KITCHEN IS A TRUE CONVENIENCE. NOW EXPERIENCE YOURSELF THE COMFORT,LUXURY, PRIVACY, AND APPRECIATE THE VALUE OF THIS PRESTIGIOUS HOME. https://my.matterport.com/show/?m=L24DGpxCiEq
- Type:
- Single Family
- Sq.Ft.:
- 1,245
- Status:
- Active
- Beds:
- 4
- Lot size:
- 0.17 Acres
- Year built:
- 1960
- Baths:
- 2.00
- MLS#:
- CRPW24214563
ADDITIONAL INFORMATION
Dream Home Awaits! Step into this stunning 4-bedroom, 2-bathroom home where timeless elegance meets modern comfort. Rich wood flooring flows seamlessly throughout, leading you into a newly remodeled kitchen featuring sleek tile flooring, elegant quartz countertops, and modern cabinetry. Cozy up by the fireplace in the living room, or make use of the spacious laundry room, thoughtfully equipped with a built-in folding table and plenty of storage space. Freshly painted interiors and beautifully remodeled bathrooms one with ceramic and one with stone flooring make this home truly move-in ready. Outdoor Oasis The backyard is a gardener's paradise! Wooden planters await your seasonal vegetables, a flourishing rose bush, mint, Swiss chard, broccoli, cauliflower, and blackberries bring a burst of freshness to the garden. Savor the fruits from your very own lemon and tangelo trees, and enjoy the convenience of a storage shed for all your outdoor needs. Community Perks Located in proximity to a new park, Costco, the popular Fullerton Marketplace, and the 91-5 freeway. Enjoy access to Disneyland and Knott’s Berry Farm—perfect for fun days! Why Fullerton? Fullerton is celebrated for its vibrant community spirit, beautiful parks, and rich cultural heritage. Enjoy the charm, convenience,
Open House:
Saturday, 11/16 1:00-4:00PM
- Type:
- Townhouse
- Sq.Ft.:
- 2,140
- Status:
- Active
- Beds:
- 4
- Year built:
- 2015
- Baths:
- 4.00
- MLS#:
- PW24222780
ADDITIONAL INFORMATION
Welcome to 1341 Groveside Way, a remarkable tri-level condo nestled in the sought-after Grove community, built in 2015. This corner unit offers a grand entrance featuring luxury waterproof vinyl flooring and recessed lighting, creating an inviting atmosphere as you step inside. The first level boasts a spacious bedroom that serves as a private suite, equipped with a mini-fridge, microwave, sink, and a large walk-in closet, along with a full bathroom. This level provides its own distinct living space, ideal for guests or family. Enjoy the benefits of dual-pane windows throughout, enhancing energy efficiency and comfort, complemented by a tankless water heater. Ascend to the second level, where you'll find an open-concept living area adorned with natural light and a ceiling fan for added comfort. The chef’s kitchen is a highlight, featuring a large granite island, a gas 5-burner stove, and ample cabinet space, perfect for culinary enthusiasts. The spacious outdoor balcony is accessible from this level, ideal for entertaining or relaxing. A stylish half bathroom completes this floor. On the third level, three generously sized bedrooms await, including a primary suite with an expansive walk-in closet and an en-suite bathroom. The laundry room, equipped with gas hookups, offers convenience, while a large linen closet provides ample storage. Recessed lighting and ceiling fans in each bedroom enhance the living experience. Located conveniently close to shopping centers, great restaurants, and major freeways, this condo offers both comfort and accessibility. With an HOA fee of $298, residents enjoy outside maintenance and access to community amenities, including a playground. Don't miss the opportunity to make this beautiful condo your new home!
$1,485,000
1836 Camino La Vista Fullerton, CA 92833
- Type:
- Single Family
- Sq.Ft.:
- 2,028
- Status:
- Active
- Beds:
- 4
- Lot size:
- 0.28 Acres
- Year built:
- 1971
- Baths:
- 2.00
- MLS#:
- PW24228757
ADDITIONAL INFORMATION
Exceptional Single-Story POOL home on an appx. 12,000 sf lot, situated on a CUL-DE-SAC, zoned for award-winning LAGUNA RD Elementary School! This charming home is outfitted with stylish fixtures and finished with contemporary polish. Step inside to appreciate the open-concept floor plan, recessed lighting and gleaming quartz counters highlighting beautiful accents throughout. The double door entry opens to a bright, airy living room with vaulted ceiling, waterfall quartz seated island in the chef's kitchen overlooking a formal dining area with a cozy fireplace, separate family room with mid-century inspired wood partition flows beautifully to the four bedrooms in the private quarters providing ample space. Relax by the SPARKLING POOL in the TREE-LINED backyard, rush greenery providing serene view and privacy, large covered patio perfect lounging or entertaining. Proudly located in AWARD WINNING SCHOOL district (Laguna Road Elementary, Parks Jr. High and Sunny Hills High School), just moments to famous Laguna lake/Equestrian park, golf courses, hiking trails and St. Jude hospital along with endless shopping & dining options.
- Type:
- Condo
- Sq.Ft.:
- 1,695
- Status:
- Active
- Beds:
- 3
- Year built:
- 2003
- Baths:
- 3.00
- MLS#:
- PW24220251
ADDITIONAL INFORMATION
GORGEOUS END-UNIT CONDOMINIUM IN THE AMERIGE HEIGHTS COMMUNITY. THIS TWO STORY TOWNHOME OFFERS 3 BEDROOM AND 3 BATHS, INCLUDING TWO PRIMARY ROOMS, ONE UPSTAIRS AND ONE DOWNSTAIRS WITH EN-SUITE BATHROOMS, AND WALK-IN CLOSETS. BRIGHT INSIDE WITH OPEN FLOOR PLAN AND WOOD FLOORING THROUGHOUT. SECONDARY BEDROOM WITH A LARGE WINDOW AND FULL BATHROOM, AND ADDITIONAL STORAGE ALONG WITH A PERFECT WASHER/DRYER LAUNDRY SPACE. SPACIOUS KITCHEN WITH GRANITE COUNTERTOP AND A CENTER ISLAND, PRIVATE BALCONY WINDOWS THROUGH THE KITCHEN. AND WOOD FLOORING THROUGHOUT. 2 CAR ATTACHED GARAGE WITH DIRECT ACCESS. COMMUNITY AMENITIES INCLUDE FREE INTERNET, POOL, TENNIS COURTS, AND PARKS WITH PLAYGROUNDS. WALKING DISTANCE TO AWARD WINNING SCHOOLS: ROBERT C FISLER ELEMENTARY AND JR. HIGH SCHOOL, SUNNY HILLS HIGH SCHOOL AND MONTESSORI & EDUCATION CENTER, CLOSE TO TOWN CENTER FOR SHOPPING, GYM, BOOKSTORE, AND RESTAURANTS.
$929,000
2405 Plaza De Fullerton, CA 92833
Open House:
Saturday, 11/16 1:00-4:00PM
- Type:
- Townhouse
- Sq.Ft.:
- 1,718
- Status:
- Active
- Beds:
- 3
- Lot size:
- 0.05 Acres
- Year built:
- 1983
- Baths:
- 3.00
- MLS#:
- PW24213044
ADDITIONAL INFORMATION
Spacious Townhome in Desirable Sunny Ridge Community This beautifully upgraded 3-bedroom, 2.5-bath townhome offers over 1,700 square feet of living space across two stories. Located in a prime corner position with only one shared wall, the home features laminate wood flooring throughout, recessed lighting, and fully upgraded bathrooms. The functional layout includes a breakfast nook, formal dining room, and a cozy living room with a fireplace. The generously sized bedrooms include a master suite with a walk-in closet. Additional highlights include a 2-car garage with direct access and an enclosed patio for outdoor relaxation. The Sunny Ridge community is highly desirable, known for its excellent schools, walking and biking trails, and its close proximity to shopping centers, restaurants, and schools—all within walking distance. Truly a must-see home!
$929,000
2405 Plaza De Fullerton, CA 92833
Open House:
Saturday, 11/16 9:00-12:00AM
- Type:
- Townhouse
- Sq.Ft.:
- 1,718
- Status:
- Active
- Beds:
- 3
- Lot size:
- 0.05 Acres
- Year built:
- 1983
- Baths:
- 3.00
- MLS#:
- CRPW24213044
ADDITIONAL INFORMATION
Spacious Townhome in Desirable Sunny Ridge Community This beautifully upgraded 3-bedroom, 2.5-bath townhome offers over 1,700 square feet of living space across two stories. Located in a prime corner position with only one shared wall, the home features laminate wood flooring throughout, recessed lighting, and fully upgraded bathrooms. The functional layout includes a breakfast nook, formal dining room, and a cozy living room with a fireplace. The generously sized bedrooms include a master suite with a walk-in closet. Additional highlights include a 2-car garage with direct access and an enclosed patio for outdoor relaxation. The Sunny Ridge community is highly desirable, known for its excellent schools, walking and biking trails, and its close proximity to shopping centers, restaurants, and schools—all within walking distance. Truly a must-see home!
- Type:
- Single Family
- Sq.Ft.:
- 1,098
- Status:
- Active
- Beds:
- 3
- Lot size:
- 0.14 Acres
- Year built:
- 1956
- Baths:
- 2.00
- MLS#:
- PW24214638
ADDITIONAL INFORMATION
All appliances will remain in "As is" condition, except for the refrigerator. The home features a brand-new re-roof and new windows in the bedrooms. Additionally, the exterior has been freshly painted. The neighborhood is charming and family-friendly, Extra-large backyard could be used for an additional dwelling unit for family member or to rent the streets are extra wide for additional parking. The area is known for its peaceful, tree-lined streets and well-maintained properties. Residents enjoy easy access to local amenities, including schools, parks, and shopping centers. The neighborhood is close to several highly-rated schools, including Pacific Drive Elementary School, Nicholas Junior High School, and Buena Park High School. The area is conveniently located near shopping centers like Orangethorpe Plaza and Fullerton Marketplace, providing a variety of retail options. The area is well-connected with public transportation options, making it easy to commute to nearby cities and attractions.
- Type:
- Single Family
- Sq.Ft.:
- 1,458
- Status:
- Active
- Beds:
- 3
- Lot size:
- 0.16 Acres
- Year built:
- 1935
- Baths:
- 2.00
- MLS#:
- RS24226043
ADDITIONAL INFORMATION
Beautiful Property perfect for a starting family!!! Very spacious layout, two great size bedrooms. The master bedroom offers a long closet, all mirror closet doors, ceiling fan and own private bathroom, and all stone make up vanity, second room offers a spacious walking closet and ceiling fan. The family room is offering an extra space excellent for and office or entertainment family space. All clean and beautiful kitchen with a gas cooktop, island, tons of cabinets for storage, stone counters, open concept through out the dining area where you can enjoy the stunning fire place. Ample custom driveway, stone-lined walkways, low maintenance landscaping, an oversized lot with a beautiful patio with concrete coating inviting to enjoy summertime BBQs. Two car garage attached with laundry area inside, and much, much more to offer!
$810,000
2636 Hill Avenue Fullerton, CA 92833
- Type:
- Single Family
- Sq.Ft.:
- 1,174
- Status:
- Active
- Beds:
- 3
- Lot size:
- 0.22 Acres
- Year built:
- 1955
- Baths:
- 2.00
- MLS#:
- PW24225879
ADDITIONAL INFORMATION
This 3 bed / 2 bath property is the perfect opportunity to create your dream home! Property features a HUGE LOT with ample front and backyard space, great for gardening, entertaining or simply enjoying some fresh air! Landscape work currently in progress. Pics will be limited and added as they become available.
Open House:
Saturday, 11/16 12:00-3:00PM
- Type:
- Single Family
- Sq.Ft.:
- 2,194
- Status:
- Active
- Beds:
- 4
- Lot size:
- 0.17 Acres
- Year built:
- 1946
- Baths:
- 2.00
- MLS#:
- PW24217920
ADDITIONAL INFORMATION
Unbeatable Value in Fullerton! Discover this stunning 2194 sq/ft turn-key view home in the coveted Muchenthaler area, priced at just $455 per square foot! This charming residence features 3 spacious bedrooms plus a versatile office/guest room, making it perfect for your lifestyle. Enjoy a beautifully remodeled kitchen and bathrooms, complete with quartz countertops and stainless appliances. With ample storage and generous closet space throughout, each bedroom is designed for comfort. The primary suite boasts an attached bath for added convenience. Upgrades include double-pane windows, luxury vinyl flooring, fresh interior and exterior paint, central air and heat, and modern recessed LED lighting. Step outside to a backyard that’s ideal for entertaining and family gatherings. Conveniently located just minutes from downtown Fullerton, with easy access to trails, hiking, shopping, and dining, this home offers the perfect blend of tranquility and accessibility. Don't miss your chance to own this gem in a fantastic neighborhood! Located in Fern Elementary, Parks Jr High, and Sunny Hills High school boundaries.
- Type:
- Single Family
- Sq.Ft.:
- 1,416
- Status:
- Active
- Beds:
- 4
- Lot size:
- 0.17 Acres
- Year built:
- 1955
- Baths:
- 2.00
- MLS#:
- PW24218212
ADDITIONAL INFORMATION
Simply stunning fully remodeled, professionally designed, Modern Ranch style home, located in the heart of Fullerton! Featuring 4 bedrooms and 2 bathrooms, 1416 sq ft and a large lot, at 7,420 sq ft! You will be immediately drawn with the home's brand new Designer Kitchen with high quality, Soft-close cabinets and drawers, a beautiful Kitchen Peninsula with Quartz countertops, brand new Stainless Steel appliances, elegant Ceramic tile backsplash, accented with gold hardware and fixtures. Both bathrooms are tastefully remodeled. The Hallway bathroom features New wood finish Vanity, New Bathtub and elegant wall to wall tile. The Living Room is extra special, decked with a Board and Batten wall design and a classic brick fireplace. Beautifully refinished stained Oakwood floors bring out the home's warmth and elegance. The Dining Room is open to the Living room and Kitchen, this Open Floor Plan provides a smooth transition from room to room. Relax and unwind in the Master Bedroom Suite, complete with an Ensuite Bathroom, Double closet feature with a separate Walk-in closet. The Master Bathroom is a statement of its own, boasting of elegant wall to wall tile, Brand New Tub and Vanity. All the bedrooms are sizable and well appointed. Other features include Central air and heat, New fixtures, Dual-pane windows, Recessed lights, Newly painted interior and exterior. The Backyard is an Entertainer's dream! Featuring a Built-in fireplace, concrete patio and a huge sideyard, built with a New Fence for your privacy and enjoyment! The lot size is immense, with flat land rendering so much space to add a room, a pool or build an ADU. The possibilties are endless! Have the convenience of an Attached 2 Car Garage with a very wide Driveway providing plenty of parking, plus an RV parking! Home to Sunny Hills HS, close to Cal State Fullerton, Fullerton College, and Downtown Fullerton. Enjoy the shops, restaurants, amazing parks and hiking trails. Your FOREVER HOME awaits! Welcome to 1501 Woodcrest Avenue and Welcome Home!
$1,599,000
2548 Crown Way Fullerton, CA 92833
Open House:
Saturday, 11/16 12:00-4:00PM
- Type:
- Single Family
- Sq.Ft.:
- 2,653
- Status:
- Active
- Beds:
- 4
- Lot size:
- 0.19 Acres
- Year built:
- 1977
- Baths:
- 3.00
- MLS#:
- PW24216298
ADDITIONAL INFORMATION
NO HOA DUES. Spectacular is the only word to describe this property. IT COULD BE FEATURED IN THE COVER OF 'HOME & GARDEN MAGAZINE'! Richly appointed and customized. Warmth and charm surround you everywhere with gorgeous upgrades. Elegance and sophistication meet functionality! Fantastic opportunity to live in the prestigious "Fullerton Crest" community; its surroundings provide for a wonderful atmosphere. Near Los Coyotes Country Club Golf Course and adjacent to the 105-acre Clark Regional Park. A TRUE PRIDE OF OWNERSHIP! Four bedrooms and 2.5 bathrooms. Tremendous curb appeal, privacy, space and elegance abound in this executive home: it offers a grand entrance with dramatic cathedral ceilings, fabulous open layout, perfectly suited for today's lifestyle with easy flows. Gorgeous dark color real wood flooring throughout, scraped ceilings, recessed lighting, premium dual-pane windows & sliding doors throughout. Impressive formal living room with brick fireplace and sliding door leading to side yard. Inviting large dining room. Remodeled galley kitchen boasts granite countertops, upgraded cabinets, trey ceilings, top of the line stainless steel appliances and casual dining area. Upscale family room with rock fireplace is the perfect spot for enjoying family and friends. Huge breathtaking primary suite with vaulted ceiling, double mirrored closet doors, totally remodeled luxurious bathroom with dual sinks, large sized shower enclosure and gorgeous travertine flooring. The two other bathrooms have been remodeled/upgraded; handy laundry room downstairs; 3-car attached garage. Custom painting, crown molding, ceiling fans, upgraded light fixtures and plantation shutters throughout. Fabulous landscaped grounds; beautiful swimming pool and spa with waterfall. Tropical rear yard with three covered patios, firepit and fruit trees for perfect outdoor entertaining. Central air conditioning and heating system. Close to Amerige Heights Shopping Center, grocery markets, restaurants, Metrolink & golf courses. Award winning school district (Sunset Lane Elementary, Parks Jr & Sunny Hills High school).

