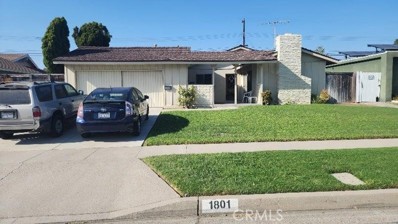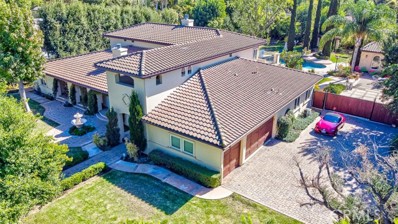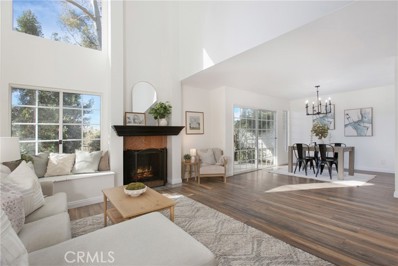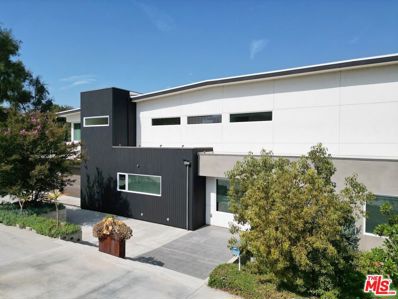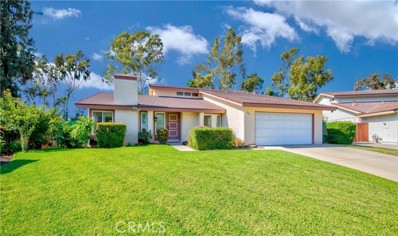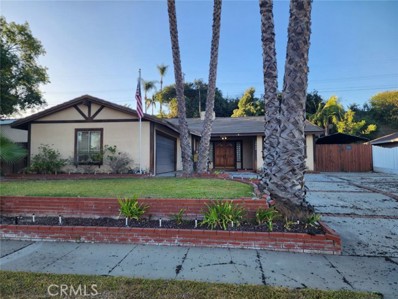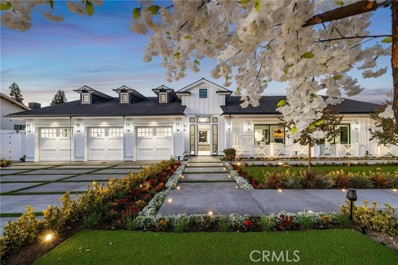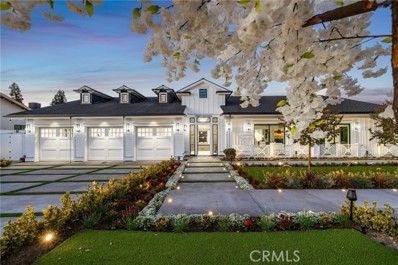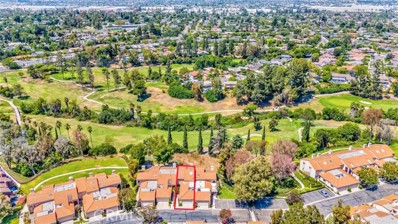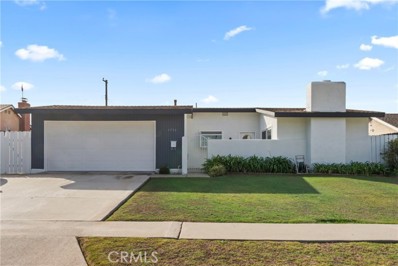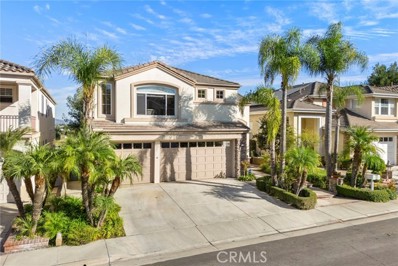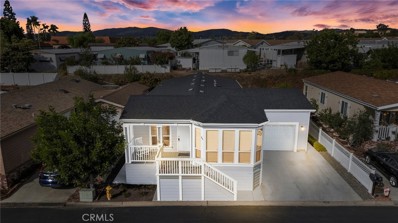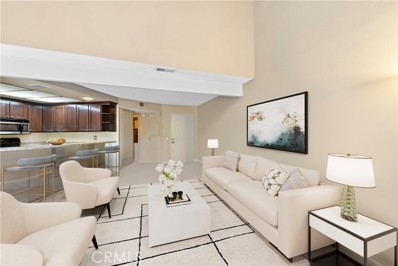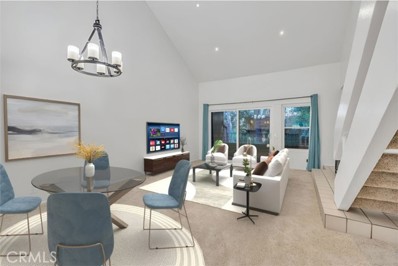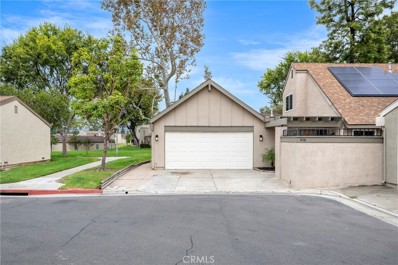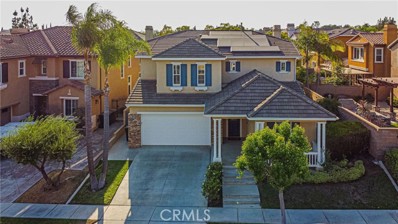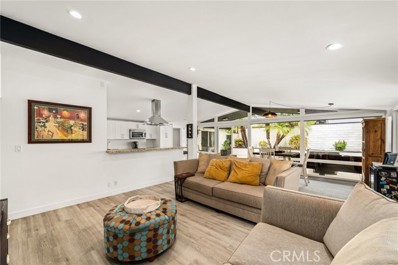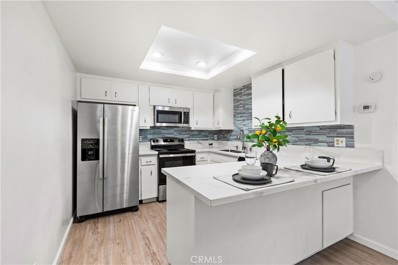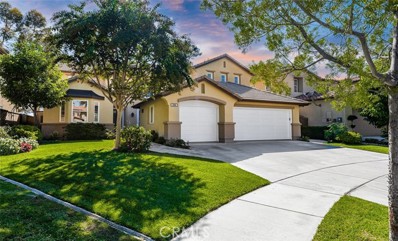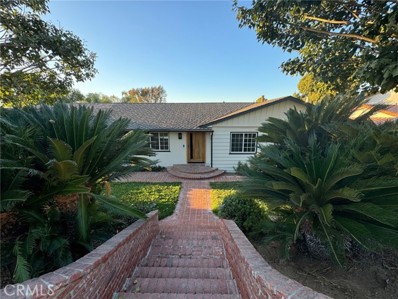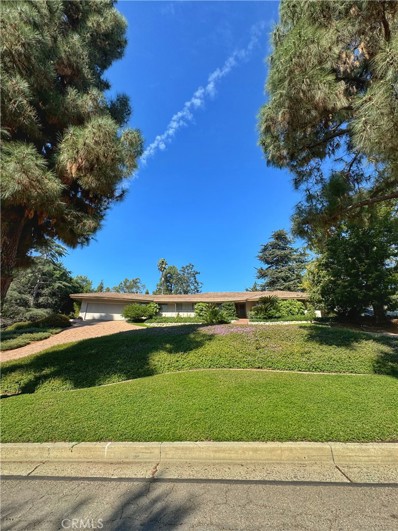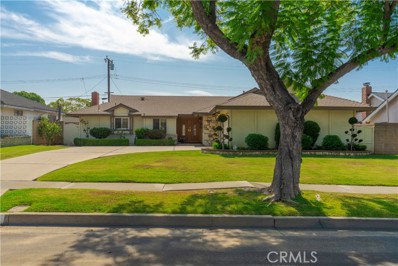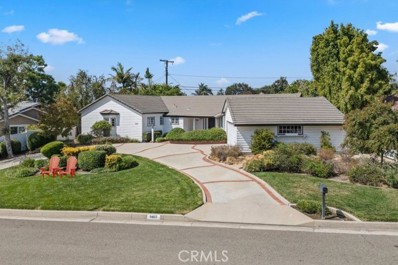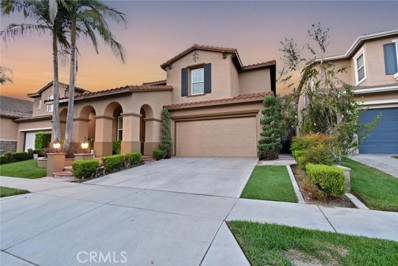Fullerton CA Homes for Rent
The median home value in Fullerton, CA is $920,000.
This is
lower than
the county median home value of $1,008,200.
The national median home value is $338,100.
The average price of homes sold in Fullerton, CA is $920,000.
Approximately 50.39% of Fullerton homes are owned,
compared to 44.61% rented, while
5% are vacant.
Fullerton real estate listings include condos, townhomes, and single family homes for sale.
Commercial properties are also available.
If you see a property you’re interested in, contact a Fullerton real estate agent to arrange a tour today!
- Type:
- Single Family
- Sq.Ft.:
- 1,288
- Status:
- NEW LISTING
- Beds:
- 3
- Lot size:
- 0.17 Acres
- Year built:
- 1963
- Baths:
- 2.00
- MLS#:
- PW24232036
ADDITIONAL INFORMATION
Calling all investors - Great opportunity to buy a 3 bedroom/2 bathroom fixer home. Property needs extensive work but has great potential. Home is located in an excellent Fullerton neighborhood near a large park, shopping, restaurants and freeway. CASH OFFERS ONLY Property sold "as is" with no repairs or warranties.
$3,700,000
840 Rodeo Road Fullerton, CA 92835
- Type:
- Single Family
- Sq.Ft.:
- 4,950
- Status:
- NEW LISTING
- Beds:
- 4
- Lot size:
- 0.8 Acres
- Year built:
- 2004
- Baths:
- 5.00
- MLS#:
- PW24227030
ADDITIONAL INFORMATION
This luxurious custom-built family home, influenced by Tuscan style, is in Fullerton's prestigious Old Sunny Hills neighborhood. The property boasts a prime location on over ¾ acres of flat, entirely usable land that is professionally landscaped. It features a pool, spa, playground, vegetable garden, and a charming pool house (approximately 550 sq. ft.), which includes a bedroom and a bathroom. Additional amenities include a built-in BBQ, a firepit with a sitting area and a covered patio with a fireplace. The mostly single-story home offers three bedrooms, an office with a built-in bookcase, and three and a half baths on the main level. The primary master suite is located upstairs. Upon entering the house, you are greeted by an expansive open floor plan filled with abundant natural light and high ceilings. The formal dining room and living room, featuring dual fireplaces, provide fantastic spaces for both extravagant gatherings and intimate family get-togethers. A custom-designed staircase leads to the master suite, which includes a fireplace and a French door that opens to a private balcony overlooking a beautifully landscaped backyard. The master bathroom is designed with a shower, a soaking tub, and a spacious walk-in closet. The gourmet kitchen, equipped with an island, combines functionality with high-end style. It opens into the family room with a built-in entertainment center and French doors leading to the covered patio, making it perfect for large gatherings. The home also includes a three-car attached garage with additional RV or boat parking, as well as spacious extra parking driveways with automatic security gates, creating a resort-style living experience. This property is in an award-winning school district, including Laguna Road Elementary, Parks Jr. High, and Sunny Hills High School. It is conveniently close to St. Jude Hospital, several trails, a lake, and Hillcrest Park. No HOA & No Mello Russ. Don't miss the opportunity to own this exceptional custom home!
- Type:
- Single Family
- Sq.Ft.:
- 1,990
- Status:
- NEW LISTING
- Beds:
- 3
- Lot size:
- 0.06 Acres
- Year built:
- 1974
- Baths:
- 3.00
- MLS#:
- PW24222721
ADDITIONAL INFORMATION
Welcome to your dream retreat—a stunning 3-bedroom, 2.5-bath residence that effortlessly combines elegance and comfort. As you enter, the stylishly designed tile foyer sets the tone, offering a captivating glimpse of the expansive living area below. Step down into the bright and airy living room, where soaring ceilings and oversized windows fill the space with an abundance of natural light. The rich wood flooring adds warmth, while the elegant fireplace, framed by a striking granite border, serves as a focal point for cozy gatherings. Sliding doors lead you to a patio, boasting breathtaking views of Craig Regional Park—a perfect backdrop for your morning coffee, outdoor entertaining, or stepping out for a leisure walk on one of the many trails. The modern kitchen is a chef’s delight, featuring premium wood cabinetry, ample pantry space, and a seamless flow into the dining room, ideal for hosting dinner parties or enjoying family meals. Downstairs you will also find a half bath, laundry room, and a flex space for added dining or a den area. On the second floor, the opulent primary suite boasts high ceilings and two luxurious closets, including a generous walk-in and en-suite bathroom. Sliding doors open to a private deck, providing a bird's-eye view of the lush green regional park. Upstairs, discover a versatile loft area perfect for a home office, playroom, or can be easily converted to a 4th bedroom. Down the hall the second bedroom features a walk-in closet, while the third bedroom enjoys abundant natural light and ample closet space with delightful views of the charming neighborhood. Additional highlights include an attached garage and indoor washer and dryer space for convenience and ease. This exceptional home harmonizes modern luxury with a welcoming ambiance—truly a rare gem in a sought-after location in the Craig Park East community. Don’t miss the opportunity to make this exquisite property your own!
$3,150,000
1325 Euclid Street Fullerton, CA 92835
Open House:
Saturday, 11/16 12:00-4:00PM
- Type:
- Single Family
- Sq.Ft.:
- 4,470
- Status:
- NEW LISTING
- Beds:
- 5
- Lot size:
- 0.49 Acres
- Year built:
- 2018
- Baths:
- 5.00
- MLS#:
- 24461505
ADDITIONAL INFORMATION
Discover the epitome of modern luxury in this newly constructed two-level residence in Fullerton. Offering approximately 4,470 square feet of exquisitely designed living space, this home features 5 spacious bedrooms and 4.5 baths, thoughtfully crafted to blend sophistication with ultimate comfort. The expansive, open floor plan is bathed in natural light streaming through large windows throughout. The main floor includes a powder room and an en-suite bedroom with direct outdoor access, ideal for privacy and convenience. The primary suite is a true retreat, featuring a large sitting area, custom closet, and a spa-inspired bathroom with pristine white finish tiles and custom sinks, designed to evoke a tranquil, spa-like atmosphere. The gourmet chef's kitchen is the centerpiece of the home, showcasing high-end appliances, Quartz countertops, and custom Italian Scavolini cabinetry. Overlooking the dining and family rooms, this kitchen is perfect for both intimate family meals and larger gatherings, promising endless entertainment possibilities. Located within minutes of award-winning public schools, premier shopping, and renowned dining establishments, this home offers custom luxury living at its finest.
$3,150,000
Euclid St Fullerton, CA 92835
- Type:
- Single Family-Detached
- Sq.Ft.:
- 4,470
- Status:
- NEW LISTING
- Beds:
- 5
- Lot size:
- 0.49 Acres
- Year built:
- 2018
- Baths:
- 5.00
- MLS#:
- 24-461505
ADDITIONAL INFORMATION
Discover the epitome of modern luxury in this newly constructed two-level residence in Fullerton. Offering approximately 4,470 square feet of exquisitely designed living space, this home features 5 spacious bedrooms and 4.5 baths, thoughtfully crafted to blend sophistication with ultimate comfort. The expansive, open floor plan is bathed in natural light streaming through large windows throughout. The main floor includes a powder room and an en-suite bedroom with direct outdoor access, ideal for privacy and convenience. The primary suite is a true retreat, featuring a large sitting area, custom closet, and a spa-inspired bathroom with pristine white finish tiles and custom sinks, designed to evoke a tranquil, spa-like atmosphere. The gourmet chef's kitchen is the centerpiece of the home, showcasing high-end appliances, Quartz countertops, and custom Italian Scavolini cabinetry. Overlooking the dining and family rooms, this kitchen is perfect for both intimate family meals and larger gatherings, promising endless entertainment possibilities. Located within minutes of award-winning public schools, premier shopping, and renowned dining establishments, this home offers custom luxury living at its finest.
$1,199,000
3821 Lariat Place Fullerton, CA 92835
- Type:
- Single Family
- Sq.Ft.:
- 2,136
- Status:
- Active
- Beds:
- 4
- Lot size:
- 0.24 Acres
- Year built:
- 1977
- Baths:
- 3.00
- MLS#:
- PW24228954
ADDITIONAL INFORMATION
VERY UNIQUE PROPERTY! Tremendous curb appeal in a quiet interior small cul-de-sac location. Four bedrooms and 3 bathrooms. Formal living room with fireplace. Two main floor bedrooms, shower enclosures (one with permits, one without) and dual mirrored closet doors in one of the bedrooms. Spacious sunny updated kitchen with Corian counter-tops, white cabinets, stainless steel dishwasher. The master bedroom is upstairs with a full bath, kitchenette (without permit) and new balcony. The fourth bedroom also has a kitchenette (without permit) and shower enclosure. Vinyl dual-pane windows and sliding doors throughout. Roof has been replaced in 2018. Upgraded furnace and central air conditioning. Sliding doors lead out to a spectacular park-like backyard (10,500 SQ.FT) of ultimate privacy for perfect relaxing or outdoor entertaining. The back yard is incredible with lots of fruit trees, covered patio, large shed included in sale and gives you a sense of serenity and tranquility. Direct access to the two car attached garage. Very convenient location, close to shopping, restaurants, banks, transportation and grocery markets.
Open House:
Saturday, 11/16 1:00-4:00PM
- Type:
- Single Family
- Sq.Ft.:
- 1,463
- Status:
- Active
- Beds:
- 3
- Lot size:
- 0.27 Acres
- Year built:
- 1964
- Baths:
- 2.00
- MLS#:
- SR24227683
ADDITIONAL INFORMATION
Attention all HGTV fans, do it yourselfers, Investors, flippers and everyone searching for that Fixer with an abundance of potential! Your search is over! Here is an amazing opportunity for a fixer, a hidden jewel, a diamond in the rough just waiting for that savvy, smart homebuyer, handyperson or investor to make this a showplace. Priced as an excellent value giving huge upside potential to the buyer who wants to get into an incredible Fullerton neighborhood at a bargain basement price and create their stunning showplace with the potential for some incredible increase in value and equity. Located in a highly desirable neighborhood between St. College and Brea Blvd just north of Rolling Hills and right on the border of Fullerton and Brea with Placentia just down the street sits your next project and profit making or smart purchasing opportunity. The home offers the perfect floorplan with 3 bedrooms and 2 baths in just over 1,450 square feet. The layout is ideal with the primary suite with a huge walk in closet, a slider to the back yard and a large en suite on one side of the home and 2 additional, generously sized bedrooms and the second bath on the other side of the home. The entry opens to an inviting and spacious living area with a slider to the back yard. There is also a large dining area which is adjacent to the spacious and could be a stunning kitchen. Sitting on a huge 11,500 square foot lot provides an abundance of space. The backyard is loaded with potential as well. It’s highlighted by a large pool and once landscaped and manicured could offer an awe-inspiring backyard paradise. A home with great bones, loaded with potential and in an ideal location with Downtown Fullerton and Downtown Brea with their amazing restaurants, nighlife and shopping nearby. Cal State Fullerton, Craig Regional Park and schools are close by and easy freeqway access to the 57 and 91! Just bring your imagination, your creativity, your vision and your hammer and paintbrush and come create your showplace!!
$5,750,000
211 W Las Palmas Dr Fullerton, CA 92835
- Type:
- Single Family
- Sq.Ft.:
- 7,100
- Status:
- Active
- Beds:
- 5
- Lot size:
- 0.51 Acres
- Year built:
- 2024
- Baths:
- 6.00
- MLS#:
- CRPW24227806
ADDITIONAL INFORMATION
Presenting 211 W Las Palmas Dr, a truly bespoke masterpiece nestled in the heart of Fullerton. This newly built, custom-designed estate spans over 7,300 square feet on half an acre, embodying refined luxury and seamless sophistication. Every detail of this residence has been thoughtfully curated to blend indoor and outdoor living harmoniously. With five spacious bedrooms and six elegantly appointed bathrooms, this home exudes comfort and style. The gourmet kitchen, complemented by an expansive butler's pantry, is crafted for the culinary enthusiast, ideal for both intimate gatherings and grand entertaining. A state-of-the-art smart home system places control of your environment at your fingertips, offering convenience and peace of mind. The outdoor oasis invites you to indulge, with a stunning pool and jacuzzi accessible from multiple vantage points. Enjoy dining al fresco at the built-in BBQ under the shade of the covered gazebo, complete with an outdoor shower for added luxury. The property also boasts sweeping mountain views, enhancing the allure of this private sanctuary. Discover a residence where elegance meets modern innovation—a true gem for those seeking the finest in life.
$5,750,000
211 Las Palmas Dr Fullerton, CA 92835
- Type:
- Single Family
- Sq.Ft.:
- 7,100
- Status:
- Active
- Beds:
- 5
- Lot size:
- 0.51 Acres
- Year built:
- 2024
- Baths:
- 6.00
- MLS#:
- PW24227806
ADDITIONAL INFORMATION
Presenting 211 W Las Palmas Dr, a truly bespoke masterpiece nestled in the heart of Fullerton. This newly built, custom-designed estate spans over 7,300 square feet on half an acre, embodying refined luxury and seamless sophistication. Every detail of this residence has been thoughtfully curated to blend indoor and outdoor living harmoniously. With five spacious bedrooms and six elegantly appointed bathrooms, this home exudes comfort and style. The gourmet kitchen, complemented by an expansive butler's pantry, is crafted for the culinary enthusiast, ideal for both intimate gatherings and grand entertaining. A state-of-the-art smart home system places control of your environment at your fingertips, offering convenience and peace of mind. The outdoor oasis invites you to indulge, with a stunning pool and jacuzzi accessible from multiple vantage points. Enjoy dining al fresco at the built-in BBQ under the shade of the covered gazebo, complete with an outdoor shower for added luxury. The property also boasts sweeping mountain views, enhancing the allure of this private sanctuary. Discover a residence where elegance meets modern innovation—a true gem for those seeking the finest in life.
$1,099,000
632 Colonial Circle Fullerton, CA 92835
- Type:
- Single Family
- Sq.Ft.:
- 2,162
- Status:
- Active
- Beds:
- 3
- Lot size:
- 0.06 Acres
- Year built:
- 1977
- Baths:
- 3.00
- MLS#:
- PW24226329
ADDITIONAL INFORMATION
GOLF COURSE LIVING AT ITS FINEST. One of the best locations in 24/7 guard gated Fairway Village, far from street noise and with views of golf course, hills, greenbelts and beautiful woodsy views! Surrounded by lush mature trees and greenbelts translates into a wonderful atmosphere. Very nice development, quiet, relaxing community ambiance; surroundings are very well kept by Association. Lovely split level; three bedrooms and 3 bathrooms. Gated entry with large courtyard; upon entering you will find a perfectly open concept flowing floor plan with abundance of natural sunlight. Grand entry with dramatic cathedral ceiling with skylight. Nice wood flooring downstairs and in stairway. Newer waterproof vinyl flooring throughout upstairs. MAIN FLOOR BEDROOM AND BATHROOM with built-in book shelves and walk-in closet. A few steps down is an upscale living room with upgraded fireplace and sliding door leading to peaceful patio for perfect relaxing and creating the place to entertain your friends and family. Also, formal dining room with large sliding door leading to the rear patio. Updated spacious kitchen with granite countertops & backsplash, newer dishwasher, wine refrigerator and large eating area. Private and elegant primary suite with vaulted ceilings, double mirrored closet doors with organizer, luxurious bathroom (tub & separate shower), dual sinks and sliding door leading to the cozy balcony for enjoying forever GOLF COURSE VIEW. Crown molding, ceiling fans, LED recessed lighting, plantation shutters throughout. All 3 bathrooms have been remodeled/upgraded. Handy inside laundry room. Two-car attached garage with two electric car charging stations. Plenty of the guest parking nearby. The community enjoys resort-like amenities including the vast green spaces and walking trails plus 2 pools and spas, 3 lighted tennis courts, 1/2 basketball court, community RV parking for residents and 24-hour guarded entrance. A wonderfully convenient location close to St. Jude Medical Center, CSUF, Fullerton College, sports complex across the street, access to the Fullerton loop, fine dining, Brea mall (shopping), grocery markets and golf courses. Award-winning Beechwood Elementary/Junior High School attendance area.
- Type:
- Single Family
- Sq.Ft.:
- 1,288
- Status:
- Active
- Beds:
- 3
- Lot size:
- 0.17 Acres
- Year built:
- 1964
- Baths:
- 2.00
- MLS#:
- IG24222226
ADDITIONAL INFORMATION
FIRST TIME ON MARKET IN 50 YEARS. Discover the perfect blend of nostalgia and opportunity in this delightful mid-century gem with 3-bedroom, 2-bathroom home, with fully fenced back yard. Lovingly maintained, this classic residence offers both comfort and potential for your dream updates. Pass through the private courtyard entry, you’ll find spacious living areas with large windows that invite natural light, highlighting the home’s warm and welcoming atmosphere. The kitchen and dining area make for easy entertaining, while three bedrooms offer ample space for relaxation or work-from-home needs. Step outside to enjoy your private, fenced backyard, perfect for weekend barbecues, gardening, or simply unwinding. With proximity to Brea Mall and popular Craig Regional Park, you’re just moments from dining, shopping, and outdoor activities. Don't miss this rare opportunity to make this home yours—homes in this highly desirable neighborhood, with this history, rarely come to market!
$1,699,800
2602 Tuscany Way Fullerton, CA 92835
- Type:
- Single Family
- Sq.Ft.:
- 3,417
- Status:
- Active
- Beds:
- 4
- Lot size:
- 0.12 Acres
- Year built:
- 1998
- Baths:
- 5.00
- MLS#:
- PW24222096
ADDITIONAL INFORMATION
Ensconced behind the gates of the highly regarded and timeless J.M. Peters built ‘The Gallery Collection’, this Plan C residence is a testament to timeless architectural elements with an elevated and quality presence, welcome home to 2602 Tuscany Way. Custom hardscaping is complimented by lush and manicured palm trees and lead to a striking leaded-glass custom double door entry. A stunning and voluminous interior will make a memorable first impression with soaring ceilings and a multitude of windows, all with custom plantation shutters. The step down formal living and dining rooms feature a wet bar and French doors that lead to the backyard. Gleaming travertine flooring flows from the front door throughout the family room and kitchen, an ideal family space the family room features a gas fireplace and an open concept lay-out with the kitchen dining area and upgraded kitchen with granite counters and Maple cabinetry. A convenient downstairs bedroom and bathroom are ideal of multi-gen living arrangements. A guest 1/2 bathroom and a private inside laundry room with sink is found just ahead of direct access to the 3-car garage. Upstairs a sumptuous primary suite awaits with retreat and French door to a deck with stunning hill and mountain views! The en-suite bathroom is impressive in scale featuring dual sink vanity, soaking tub and tile shower plus a MASSIVE walk in closet. Two secondary bedrooms, each with their own en-suite bathrooms are down the hall and lead to the bonus room, or potential 5th bedroom! Easy living and low maintenance are the hallmarks of the private backyard with covered patio and decorative fountain all overlooking HOA maintained manicured trees affording a great deal of privacy and a sense of seclusion. A community park and playground are just a few doors away. Enjoy ease of access to schools, shopping and fwys
- Type:
- Manufactured/Mobile Home
- Sq.Ft.:
- 1,570
- Status:
- Active
- Beds:
- 3
- Lot size:
- 0.1 Acres
- Year built:
- 2021
- Baths:
- 2.00
- MLS#:
- PW24224894
- Subdivision:
- ,Cedar Hills Estates
ADDITIONAL INFORMATION
BEAUTIFUL home in the community of Cedar Hills Estates in Fullerton! Community features tree lined streets and is located within walking distance to Craig Regional Park with 124 acres of land, lake, biking, and hiking. This home features a bright and open floor plan with 3 bedrooms and 2 bathrooms with approx. 1,570 square feet of spacious living space. The beautifully designed kitchen features plenty of cabinetry for storage, beautiful countertops, gas range with range hood, microwave, kitchen island with storage and is open to the spacious family room which makes it great for entertaining. The family room features large windows which are great for natural lighting. The Primary Bedroom Suite includes a LARGE bedroom area with plenty of windows for natural lighting, a walk-in closet, double sink vanity and walk-in shower. Additional bedrooms down the hall with plenty of closet space and beautiful guest bathroom with shower. Spacious private backyard with patio. Additional features of the home include a 1-car garage with driveway and indoor laundry room with storage. Cedar Hills Estates amenities include Pool, Spa/Hot Tub, Tennis Courts, Basketball Court, Gym, Clubhouse, Billiard Room and man-made Pond. Located in the Award-Winning Placentia-Yorba Linda Unified School District, close to shopping, restaurants, Brea Mall, entertainment and easy freeway access. Purchase HOME & LAND together- NO SPACE RENT. Don’t miss this opportunity!
Open House:
Saturday, 11/16 1:00-4:00PM
- Type:
- Condo
- Sq.Ft.:
- 831
- Status:
- Active
- Beds:
- 1
- Lot size:
- 0.02 Acres
- Year built:
- 1976
- Baths:
- 2.00
- MLS#:
- OC24222898
ADDITIONAL INFORMATION
Welcome to the best in Fullerton living! Located in the highly desirable Quail Ridge community with mature trees, serene views and relaxing creeks. The home comes complete with an open personality with vaulted ceilings, cozy fireplace and loft style bedroom. The community includes world class amenities that include a clubhouse with fitness gym, tennis courts, sparkling community pool and spa. Homeowner's association dues include water, trash, exterior maintenance and all common areas. Conveniently located near Craig Park, Cal State Fullerton, and Downtown Brea with its entertainment, shopping and dining.
- Type:
- Condo
- Sq.Ft.:
- 980
- Status:
- Active
- Beds:
- 2
- Year built:
- 1976
- Baths:
- 2.00
- MLS#:
- TR24217665
ADDITIONAL INFORMATION
Welcome to 2787 Quail Ridge in Fullerton, just a stone's throw away from BREA! This upstairs unit offers 2 bedrooms and 2 bathrooms, encompassing almost 1,000 square feet. It shows SO WELL because the Vaulted Ceilings give you a sense of plenty of open space design! This development is in close proximity to Imperial Highway shopping destinations and easy access to the 57 freeway. Across the street from CRAIG Regional Park which offers a lake, several kids play areas, softball fields, numerous walking paths, and picnic areas. There are two patio balconies, one on the lower level and the other on the upper level. There is 1 bedroom and 1 bath on EACH LEVEL! EV Charger has been installed in one of your assigned spaces! Sale Includes the refrigerator, washer and dryer on site. NEW carpeting, New Paint, NEW windows, and NEW Sliding door offer access to the private balconies. Cal State Fullerton, The Honda Center, Amtrak Train Station, Angel Stadium, the Brea Mall, and downtown Brea are all nearby! HOA includes Water, Trash, COMMON AREA GROUNDS, COMMUNITY POOL, TENNIS COURTS, AND CLUBHOUSE! Shopping, restaurants, and schools are closeby!
- Type:
- Single Family
- Sq.Ft.:
- 1,407
- Status:
- Active
- Beds:
- 4
- Lot size:
- 0.06 Acres
- Year built:
- 1973
- Baths:
- 2.00
- MLS#:
- DW24216765
ADDITIONAL INFORMATION
Welcome Home to this spectacular home nestled away in a prime location in the highly desired Gingerwood community. Upon entering you will immediately feel at home in this spacious upgraded home. The downstairs offers a warm and inviting living room that leads to a spacious eating area connected to a light and bright kitchen. The updated kitchen features brand new quartz countertops, a brand-new stainless-steel sink and faucet, updated cabinets, decorative backsplash, a gas range and dishwasher with views of the greenbelt from the kitchen sink. The sliding glass door off the dining area leads outdoors to an amazing private patio with a firepit for those relaxing summer outdoor evenings. The downstairs is completed with 2 bedrooms and a full bath. The spacious 2nd floor offers 2 bedrooms and a 3/4 bath that are well positioned to create a nice flow. The laundry is conveniently located in the attached 2-car garage with direct access into the home. Other features include brand new carpet, tile flooring, recessed lighting, newer paint, updated windows, newer AC and furnace and Tesla solar panels. The community offers wonderful walkways throughout the greenbelt for those evening strolls. This quiet complex is located in the highly sought after Brea-Olinda School District of Fullerton with nearby shopping centers, fabulous restaurants and the expansive 120-acre Craig Regional Park. Don't miss out on this fantastic home!
$1,659,000
2569 Pearblossom Street Fullerton, CA 92835
- Type:
- Single Family
- Sq.Ft.:
- 2,800
- Status:
- Active
- Beds:
- 4
- Lot size:
- 0.14 Acres
- Year built:
- 2003
- Baths:
- 3.00
- MLS#:
- PW24208053
ADDITIONAL INFORMATION
Stunning Turnleaf Home with Paid-Off Tesla Solar Panels – Move-In Ready! This beautifully updated home features updated flooring and a soaring cathedral ceiling that floods the space with natural light. The open floor plan is perfect for both everyday living and entertaining. A highly desirable downstairs bedroom adds convenience for guests or multi-generational living. The gourmet kitchen is a chef’s delight, boasting a spacious island ideal for meal prep and gatherings. The luxurious master suite includes two large walk-in closets, offering ample storage. Throughout the home, you'll find newer laminate flooring, plush carpeting, and elegant crown molding that add to its modern yet timeless appeal. Adding even more value, this home comes equipped with 19 fully paid-off Tesla solar panels, providing significant energy savings and sustainability. Don’t miss this opportunity to own a gorgeous, energy-efficient home!
$1,650,000
600 Pueblo Place Fullerton, CA 92835
Open House:
Saturday, 11/16 1:00-4:00PM
- Type:
- Single Family
- Sq.Ft.:
- 2,243
- Status:
- Active
- Beds:
- 4
- Lot size:
- 0.21 Acres
- Year built:
- 1955
- Baths:
- 3.00
- MLS#:
- TR24214461
ADDITIONAL INFORMATION
Welcome to this stylish mid-century modern, single-story gem nestled in a quiet cul-de-sac in one of Fullerton’s most sought-after neighborhoods. This home perfectly captures the "Palm Springs meets LA" vibe. As you step inside, you'll be greeted by an open, airy layout featuring vaulted ceilings and abundant natural light from the large windows. With 4 bedrooms and 3 bathrooms, this home offers plenty of space for comfortable living. The master suite has its own private entrance and courtyard, making it ideal for guests or in-laws. The home includes a brand-new HVAC system for year-round comfort, along with brand-new kitchen cabinets that bring a fresh, modern feel to the space. The backyard is designed for entertaining, with low-maintenance landscaping and a saltwater pool that can be conveniently controlled via smartphone. Plus, the fully paid-off solar panels enhance energy efficiency, reducing utility costs. Additional highlights include an attached 2-car garage with ample storage space. The location is unbeatable! you’ll be just minutes from scenic hiking trails, top-rated golf courses, fantastic restaurants, California State University Fullerton, highly-regarded hospitals, Brea Mall, John Wayne Airport, and more. If you’re looking for the perfect combination of style, comfort, and convenience, this home has it all. Don’t miss out—schedule a tour today to experience it for yourself!
- Type:
- Condo
- Sq.Ft.:
- 944
- Status:
- Active
- Beds:
- 2
- Year built:
- 1973
- Baths:
- 2.00
- MLS#:
- NP24213817
ADDITIONAL INFORMATION
Welcome to 2700 Brea Blvd #25 in Fullerton, a charming 2-bedroom townhome that beautifully marries modern comfort with a prime location. Step inside to discover inviting newer flooring that sets the tone for stylish living. The heart of this home is the well-appointed kitchen, featuring stainless steel appliances and sleek quartz countertops, perfect for whipping up your favorite meals. A recently remodeled downstairs bathroom adds a modern touch, while the upstairs bathroom boasts a brand-new shower, elevating your daily routine. Enjoy your own private fenced-in patio, an ideal oasis for relaxation or hosting gatherings with friends. Parking is a breeze with two dedicated carports for your convenience. As part of a welcoming community, you’ll have access to a refreshing pool and clubhouse, perfect for socializing and unwinding. Additional highlights include in-unit laundry and a spacious walk-in closet for all your storage needs. The location is truly unbeatable, with the picturesque Coyote Hills Golf Course and Rolling Hills Elementary just a short stroll away. Plus, you’ll be minutes from Brea Mall, Cal State Fullerton, and the 57 Freeway, making this townhome a fantastic choice for families and professionals alike. Don’t miss the opportunity to call this gem your home!
$2,398,000
2998 Arborwood Court Fullerton, CA 92835
Open House:
Saturday, 11/16 1:00-4:00PM
- Type:
- Single Family
- Sq.Ft.:
- 3,654
- Status:
- Active
- Beds:
- 4
- Lot size:
- 0.17 Acres
- Year built:
- 2001
- Baths:
- 3.00
- MLS#:
- PW24212210
ADDITIONAL INFORMATION
Welcome to Parkhurst in the beautiful city of Fullerton! Nestled on a serene cul-de-sac in one of the city’s most prestigious neighborhoods, this stunning 3,654 sqft Gallery Plan 2 home radiates elegance and comfort. As you step inside, you'll be greeted by graceful formal living and dining rooms, creating the perfect setting for entertaining guests. The spacious open floor plan flows effortlessly into the heart of the home—a gourmet kitchen that seamlessly connects to the inviting family room. This cozy area offers easy access to the beautifully landscaped backyard, where you can unwind while enjoying tranquil lake views—an ideal spot for relaxation and outdoor gatherings. Upstairs, you'll find four generously sized bedrooms, including a luxurious master suite that boasts breathtaking views of Tri City Park. The master bath features dual vanities, a soaking tub, a separate glass-enclosed shower, and an expansive two-door walk-in closet. On the lower level, a versatile office space can be converted into a 5th bedroom, with plumbing already in place for an additional bathroom. The convenience of a lower-level laundry room adds to the home's functionality. One of the standout features of this property is the side-by-side 3-car garage and a spacious driveway that accommodates multiple vehicles. Parkhurst offers an unparalleled resort-style lifestyle with tree-lined streets and beautifully manicured walking trails. Residents enjoy exclusive access to three sparkling swimming pools, two soothing spas, and a welcoming clubhouse. Sports enthusiasts will appreciate the tennis and basketball courts, putting green, and two playgrounds for endless fun for children. Located within the top-rated Placentia/Yorba Linda School District, this home seamlessly blends luxury, comfort, and exceptional educational opportunities—making it an ideal haven for families seeking the best in community living. Don't miss the chance to make this exquisite property your own!
$1,875,000
347 Las Riendas Drive Fullerton, CA 92835
Open House:
Saturday, 11/16 1:00-4:00PM
- Type:
- Single Family
- Sq.Ft.:
- 1,986
- Status:
- Active
- Beds:
- 4
- Lot size:
- 0.7 Acres
- Year built:
- 1959
- Baths:
- 3.00
- MLS#:
- OC24211934
ADDITIONAL INFORMATION
Dream Home Alert in one of Fullerton's Most Sought-After Neighborhood! Welcome to this newly stunning Renovated California Ranch Home, nestled on a sprawling 30,294 sq. ft. lot in one of Fullerton's most desirable neighborhoods. This incredible property boasts: 2-car attached garage, additional large back yard for and RV and boat parking, 4 bedrooms, 3 bathrooms, Master bath has large glass enclosed shower with tub and beautiful city views. Expansive covered patio perfect for California living. The expansive backyard offers endless possibilities with a new walk in setting fire pit to seat approximately 20 people for night time entertaining to enjoy city night light views with under step LED Lighting. Private, peaceful atmosphere with plenty of space to roam. Plenty of space to Build an ADU/ Guest house, a horse stable, Install a swimming pool, basketball or tennis court. Unbeatable location. Close proximity to Laguna Lake, Access to the Fullerton Loop, Nearby Equestrian Center Walking distance to Downtown Fullerton Don't miss this rare opportunity! Schedule a viewing today.
$1,400,000
2211 Domingo Road Fullerton, CA 92835
- Type:
- Single Family
- Sq.Ft.:
- 2,271
- Status:
- Active
- Beds:
- 3
- Lot size:
- 0.49 Acres
- Year built:
- 1959
- Baths:
- 3.00
- MLS#:
- OC24211971
ADDITIONAL INFORMATION
Home sold off market. Inputted for comp purposes only.
$1,129,900
1016 El Mirador Drive Fullerton, CA 92835
- Type:
- Single Family
- Sq.Ft.:
- 1,730
- Status:
- Active
- Beds:
- 4
- Lot size:
- 0.18 Acres
- Year built:
- 1962
- Baths:
- 2.00
- MLS#:
- PW24206756
ADDITIONAL INFORMATION
Well maintained 4 bedroom 2 bath home with 1730 square feet of living space. Situated in the Prestigious President homes of Fullerton. This comfortable home has a nice kitchen with wood cabinets, and eating area. There is a separate laundry room. The family room features a brick fireplace and built in bookcase with storage Formal Livingroom with large dual pane window Large primary suite and primary bathroom. Convenient access to he 57 freeway, and close proximity to Downtown Brea and Downtown Fullerton, minutes from hiking trails, the Brea Tracks, golf courses, restaurants. Walking distance to Beechwood Elementary K-8. Close to Fullerton College and Troy High. Property is being sold "AS IS" seller will not provide termite report or repairs. 2 car garage with storage. Driveway with brick inlay room for extra parking of multple vehicles. Property includes central air and forced air heat plus dual pane windows throughout.
$1,450,000
1407 Marelen Drive Fullerton, CA 92835
- Type:
- Single Family
- Sq.Ft.:
- 2,339
- Status:
- Active
- Beds:
- 3
- Lot size:
- 0.24 Acres
- Year built:
- 1956
- Baths:
- 3.00
- MLS#:
- PW24208255
ADDITIONAL INFORMATION
If curb appeal alone sold a home, then this iconic Golden Hills ranch style home won’t be on the market for long, classic and timeless curb appeal are the hallmarks of this charming residence, welcome home to 1407 Marelen Drive, featuring 3 Bedrooms PLUS AN OFFICE. Impeccable landscaping and a lush green lawn frame a beautiful red brick lined circular driveway. A red brick path leads to the generously sized front porch and to the custom wood front door with sidelights. Generous living spaces are perfectly complimented by original hardwood flooring, ample windows and wainscotting details. The living room features French doors and windows that overlook the backyard and a red brick fireplace, a separate family room enjoys the same wood floors, a second fireplace and a sliding door to the backyard. A French door leads into the kitchen with wood looking tile flooring and quartz counters that compliment the maple cabinetry and S.S. appliances. Convenient inside laundry room with sink and a guest ½ bathroom complete the living areas. Down the main hall a remodeled full bathroom is found with tile flooring and shower enclosure and an upgraded custom vanity. All the bedrooms have new carpet, as does the convenient office, two of the bedrooms have walk in closets and the primary suite is MASSIVE! The en-suite is enlarged and features dual sinks and a separate soaking tub and shower. A park like backyard awaits and enjoys an expansive covered patio, a lush lawn and manicured hedges. Tile roof and paid for solar panels (only to power the AC) are further highlights. Updated HVAC, electrical panel and water heater too! Enjoy this enviable location within a short distance of trails, grocery store and Starbucks and a short walk to Hillcrest Park!
$1,599,888
651 Poplar Street Fullerton, CA 92835
Open House:
Sunday, 11/17 11:00-2:00PM
- Type:
- Single Family
- Sq.Ft.:
- 3,066
- Status:
- Active
- Beds:
- 4
- Lot size:
- 0.14 Acres
- Year built:
- 2003
- Baths:
- 3.00
- MLS#:
- PW24206058
ADDITIONAL INFORMATION
Your next family celebration awaits, at this desirable Turnleaf estate. 651 Poplar is one of the largest floor plans, situated on a large parcel with rare side yard access for potential recreational vehicle parking/storage. As you enter the elegant glass entrance door, you are greeted by a grand spiral staircase, framing the cathedral ceilings of the formal living room. Just beyond is a formal dining room with butler's pantry, open to the living room. The bright and spacious cook's kitchen features double glass french doors, which open to an outdoor entertainment oasis like no other. This retreat is paved with flagstone, and is hardscaped with a spectacular fountain, a built-in bar with outdoor cooking and sink, and a custom pergola which spans most of the parcel's expansive width. You will spend delightful weekend evenings under the stars, celebrating with family and friends. This home features a private bedroom downstairs, as well as an adjoining bathroom with walk-in shower. Upstairs, the enormous master suite features dual walk-in closets and sinks, a center-set soaking tub and separate shower, and a dressing vanity area. A spacious loft looks down over the circular staircase, providing the perfect retreat for the additional third and fourth bedrooms, as well as another full bathroom. The Turnleaf community is one of rare newer gated communities, with controlled access, a sparkling pool and spa, a playground, and low HOA dues. Your children will excel at the well-regarded Beechwood K-8, as well as Fullerton's open high district (Fullerton Joint Union or Troy High schools). This community provides ready access to downtown Fullerton entertainment and dining venues, Fullerton golf course, St. Jude Medical Center, the Fullerton Sports Complex, and "The Loop" mountain biking and recreational trails. This entertainment retreat won't wait--act today to make it yours!

Based on information from Combined LA/Westside Multiple Listing Service, Inc. as of {{last updated}}. All data, including all measurements and calculations of area, is obtained from various sources and has not been, and will not be, verified by broker or MLS. All information should be independently reviewed and verified for accuracy. Properties may or may not be listed by the office/agent presenting the information.

